Hiện nay, những căn hộ có interior design tông màu đen trắng đang trở nên rất phổ biến vì tính hiện đại, sang trọng mà nó đem lại. Dưới đây là một căn chung cư với nội thất đen trắng đẹp mắt, đang thu hút nhiều sự chú ý.
interior design of living room - kitchen
Modern and luxurious black and white living room
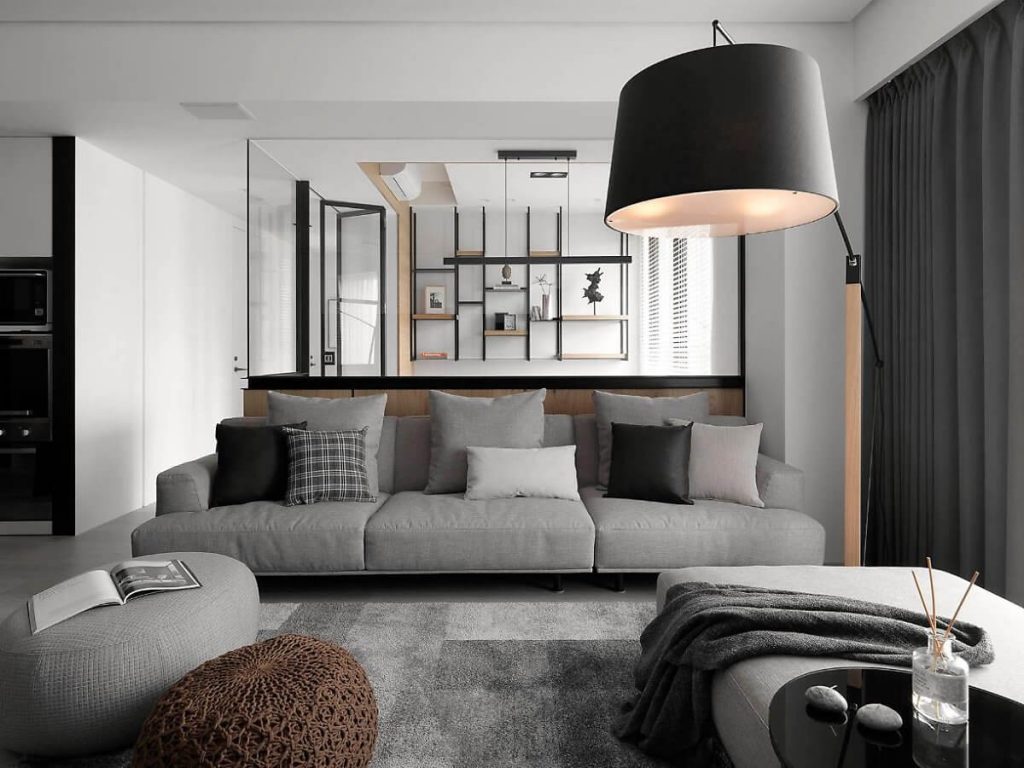
Located in Taiwan with an area of 172 m2, this house offers a stylish, practical living space with full amenities. New to the house, we will be impressed immediately with the deep tones of the living room, including: sofa, gray carpet; with curtain, cabinet shelves, pillows and black stand lights stand out against the elegant white wall.
dining room furniture
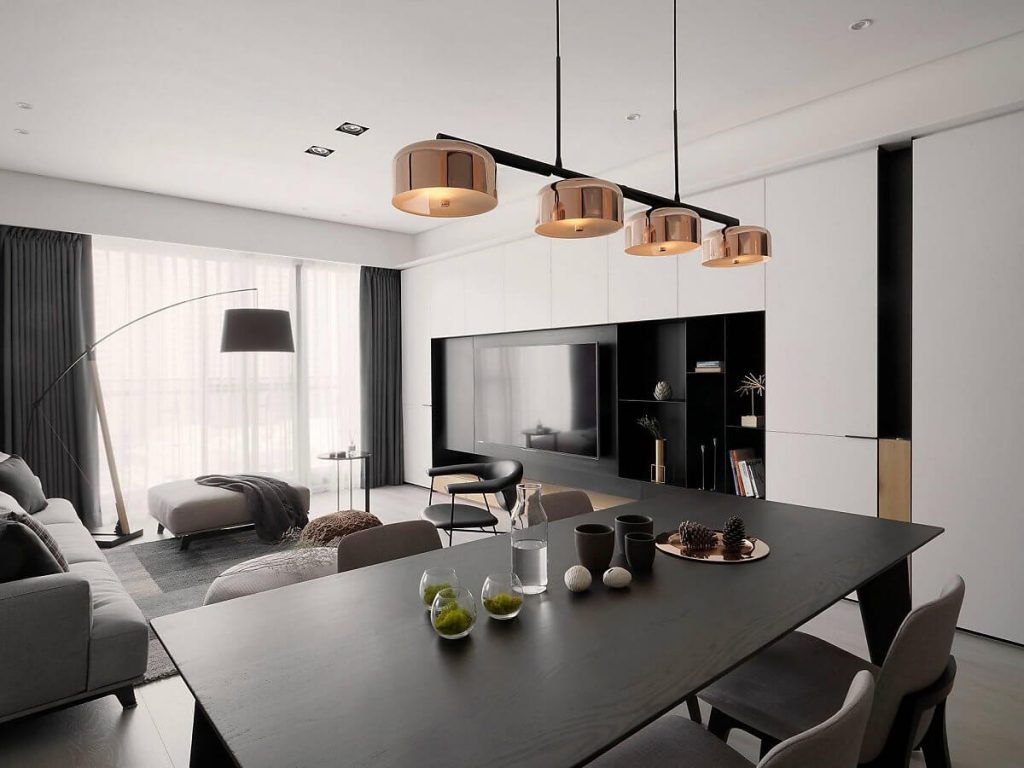
Phòng khách được liên thông với kitchen tạo ra một không gian mở thật thoáng đãng, thoải mái cho gia đình. Căn hộ cũng sạch sẽ, và sang trọng với sàn gỗ màu xám nhạt, rất hòa hợp với tông màu đen-trắng chủ đạo.
curtains regulate light
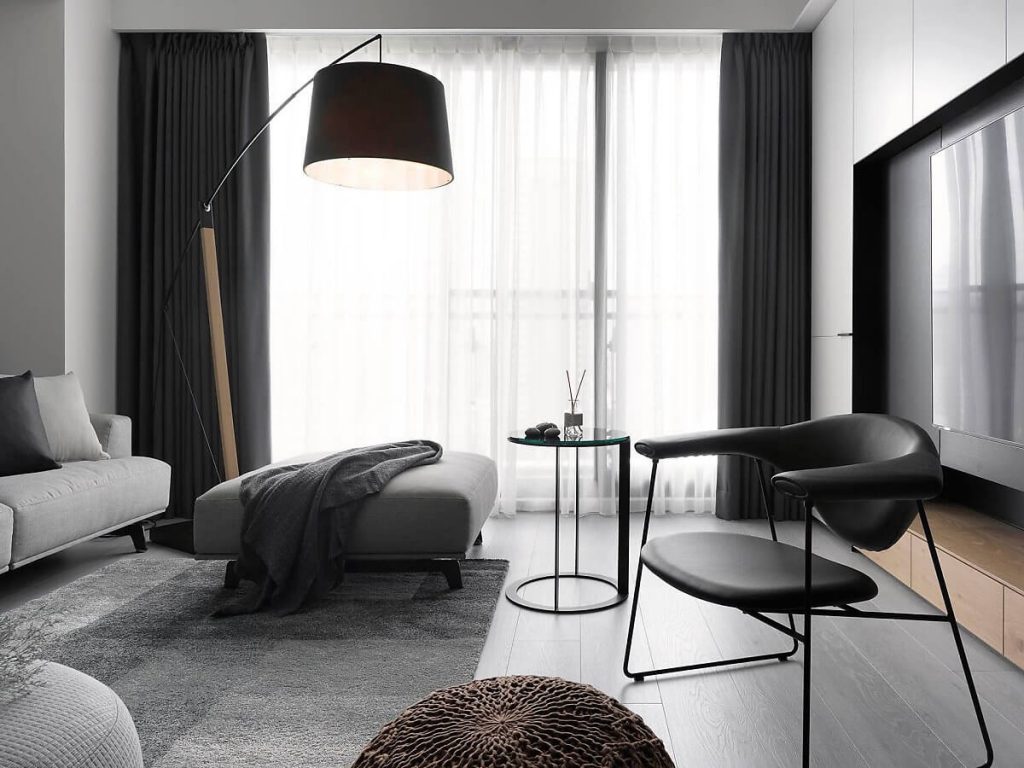
Toàn căn nhà luôn tràn ngập trong ánh sáng tự nhiên nhờ ô cửa sổ kính lớn, cùng rèm cửa hai lớp với lớp trong là rèm mảnh màu trắng. Bằng việc thiết kế, sắp xếp hài hòa các đồ nội thất hiện đại như: ghế sofa, ghế đẩu, ghế bành, và bàn bên mà không gian phòng khách thật gọn gàng, tiện nghi, ấm cúng.
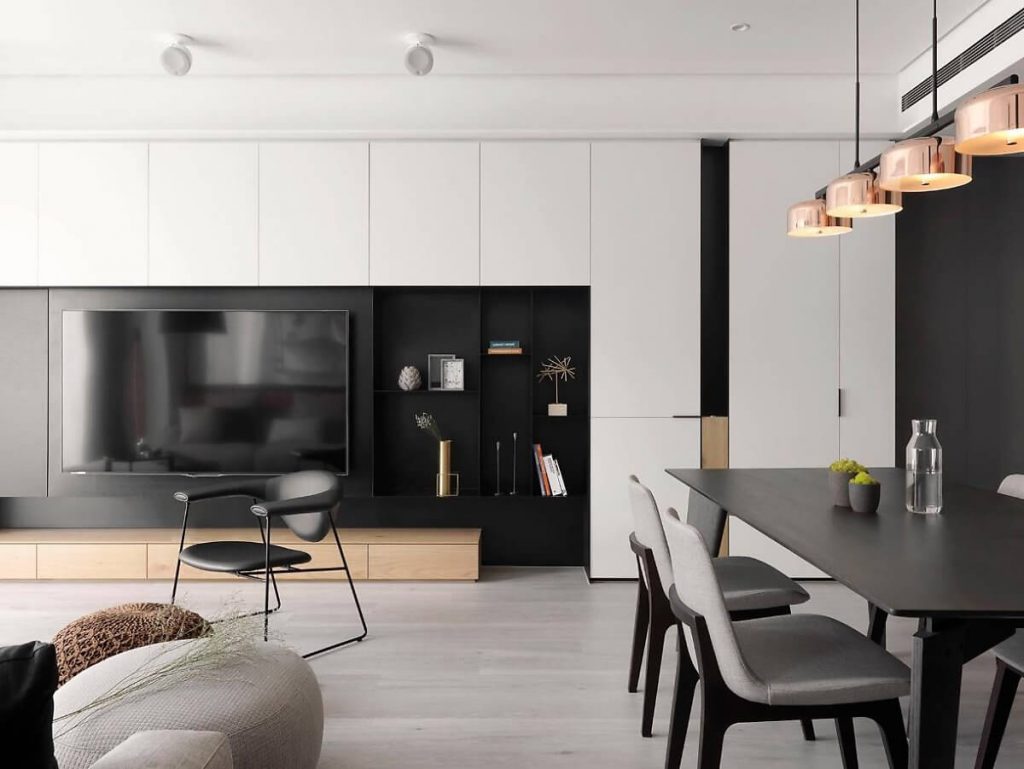
Especially, large cabinets of integrated black-and-white tones are designed in the wall, near the ceiling to fill the whole wall of the living room, creating a great storage place for utensils.
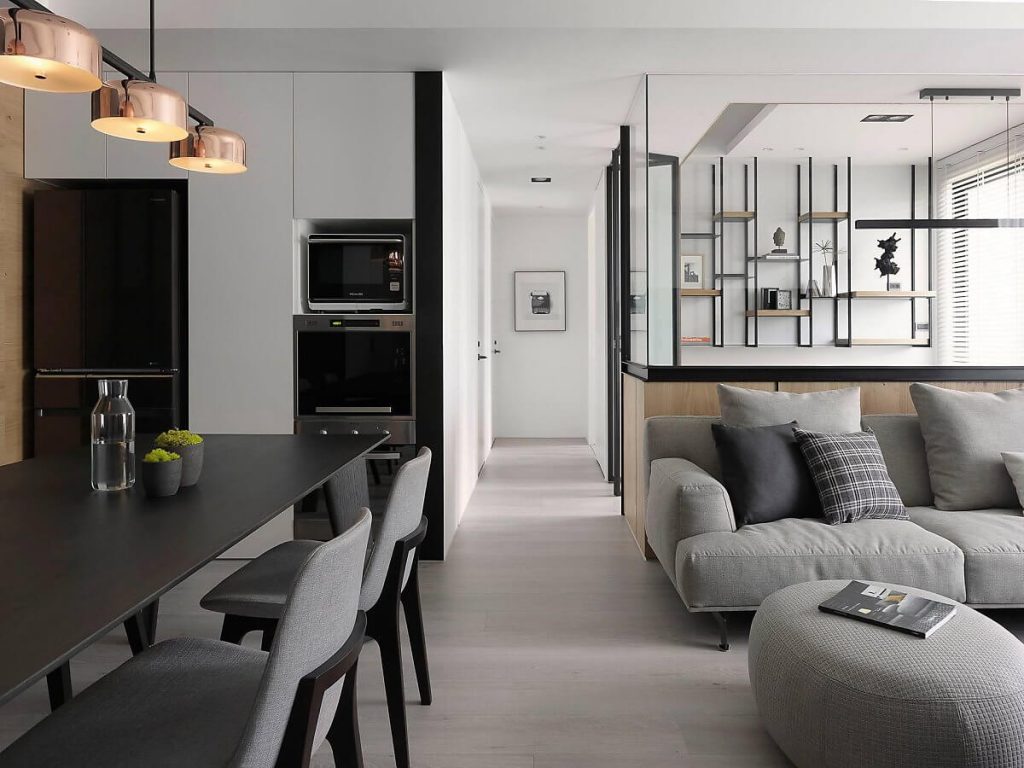
Between the living room and the dining room is a small entrance which is also covered with white-gray wooden floors. Along the way, you will encounter a small meditation room, separated from the living room with wooden walls, and transparent glass panels, creating a space that is both private and comfortable.
See more: Interior design gardenia apartment 100m2 250 million
kitchen
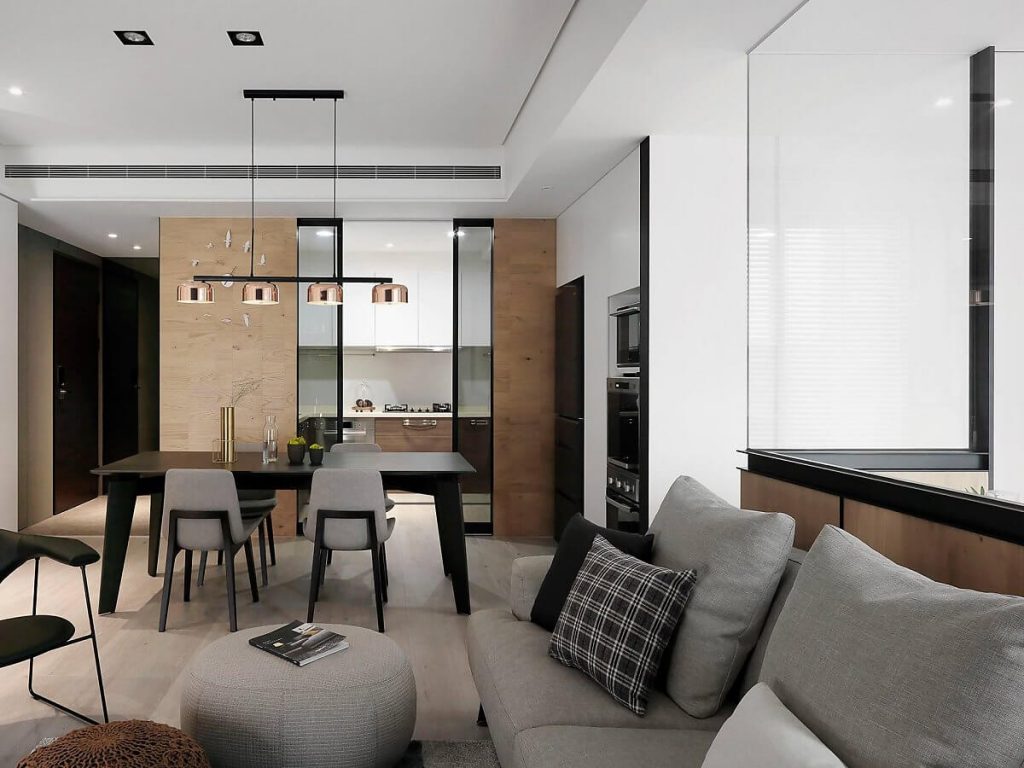
The kitchen is separate from the dining room by sliding glass doors that can be easily opened and closed. This room is also surrounded by wooden walls. As a result, the smell of food from the kitchen does not leak out, helping to keep a common space neat and clean.
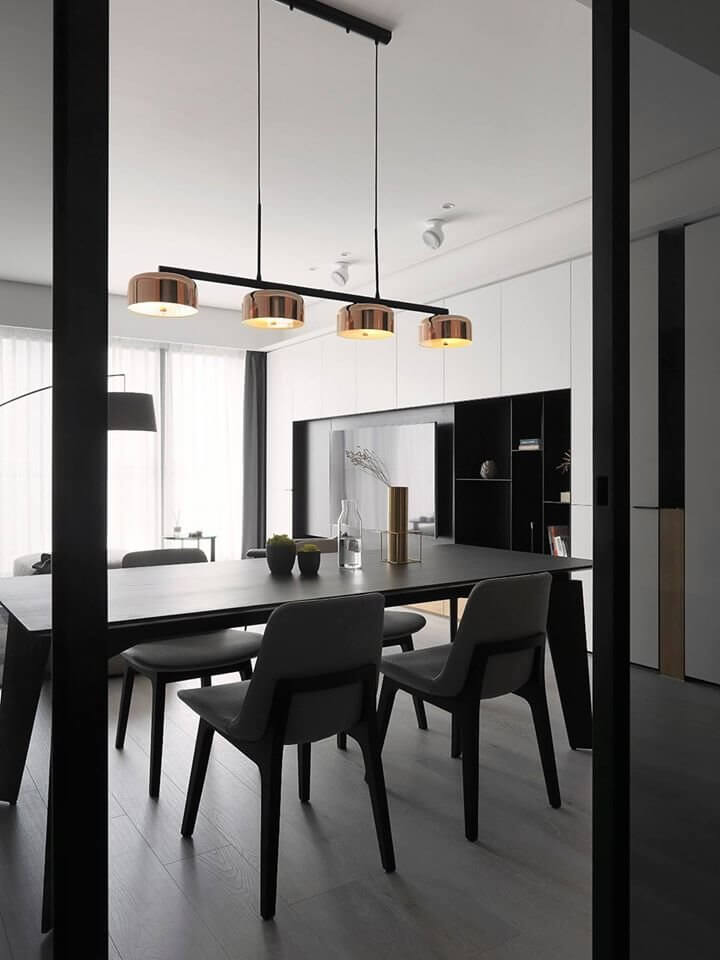
The dining room connected to the living room has a dining table with a dark color table top, and 4 gray bronze chairs. The highlight of this space is a set of 4-ball lamps hanging from the ceiling, with a glossy copper-colored shell, evoking simplicity, sophistication but modernity. Interior design of the kitchen is really like a small restaurant, where you and your family enjoy meals of the day, drink tea and receive guests.
impressive drawer design
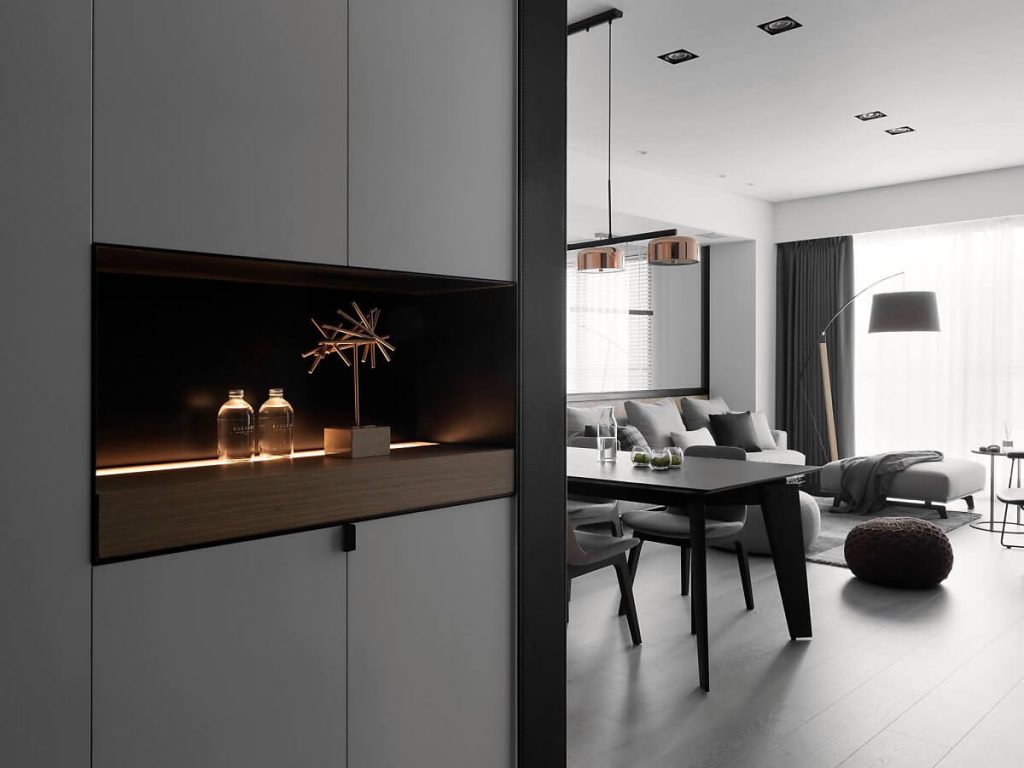
Going deep into the kitchen is a large closet with familiar black and white tones. This cabinet has a rectangular, empty wooden shelf, and has gold light fixtures to store beautiful decorations.
master bedroom interior design
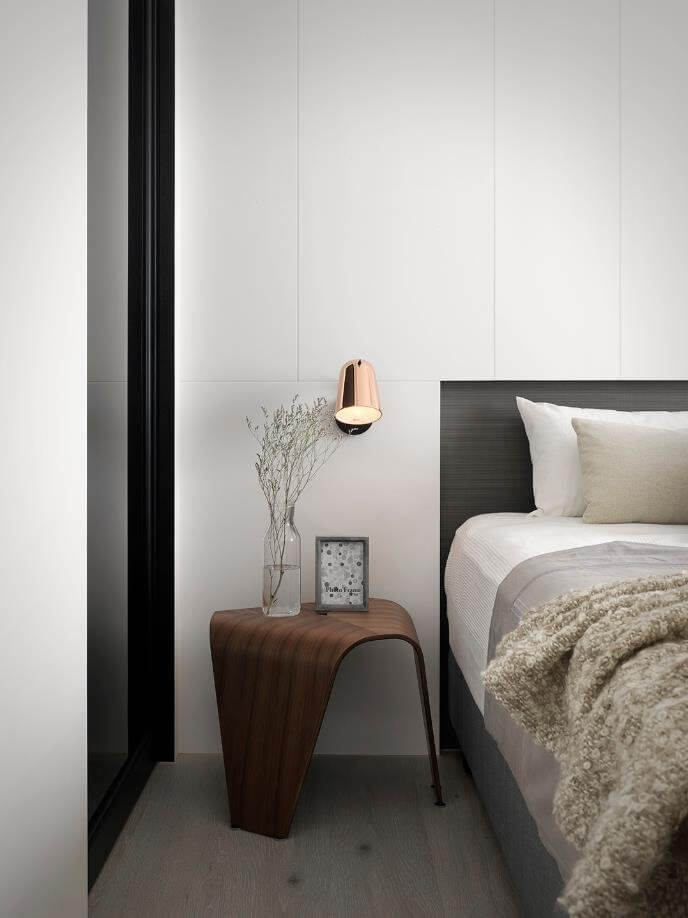
Sang đến Bedroom, đồ nội thất được bày trí gọn gàng với những tông màu quen thuộc: đen, trắng, xám, và gỗ gợi một bầu không khí yên tĩnh, thoải mái.
See more: Interior design goldmark city apartment 70m2 200 million
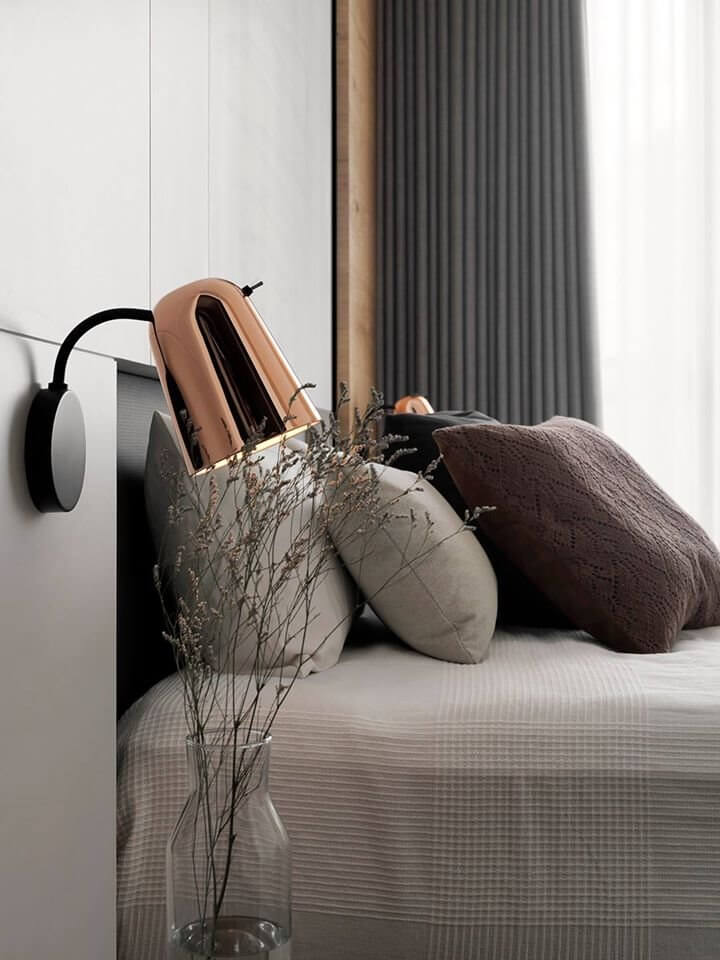
The design of the whole house lamp is synchronized when the small night light is also black, and coated with copper like the lamp in the kitchen. Bedroom space is also flooded with light thanks to the large glass door to welcome the sun. The bedding set is also white, light, delicate as the style of this apartment.
tidy and comfortable working area
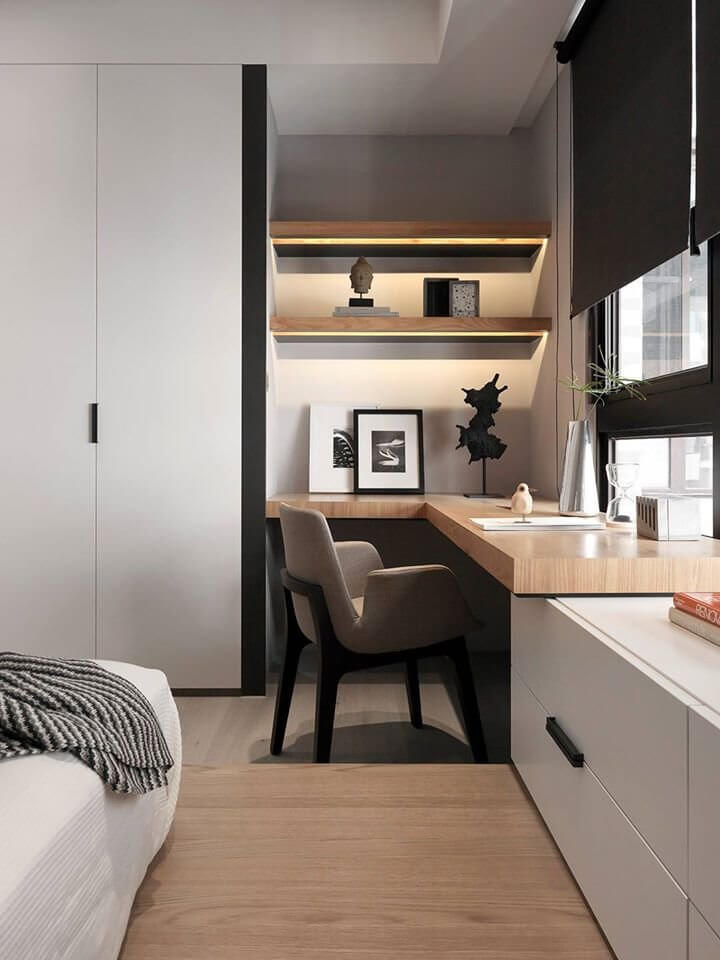
In this corner of the room, there is a pretty small office with L-shaped industrial wood frame, combined with the same wall-mounted bookshelves, and the long row of drawers placed on the elegant white platform. . The highlight of the bedroom in particular and the whole house in general is the cabinet design with many small cabinets designed close to the ceiling, or walls to save space, and increase storage capacity.
dressing room and dressing table
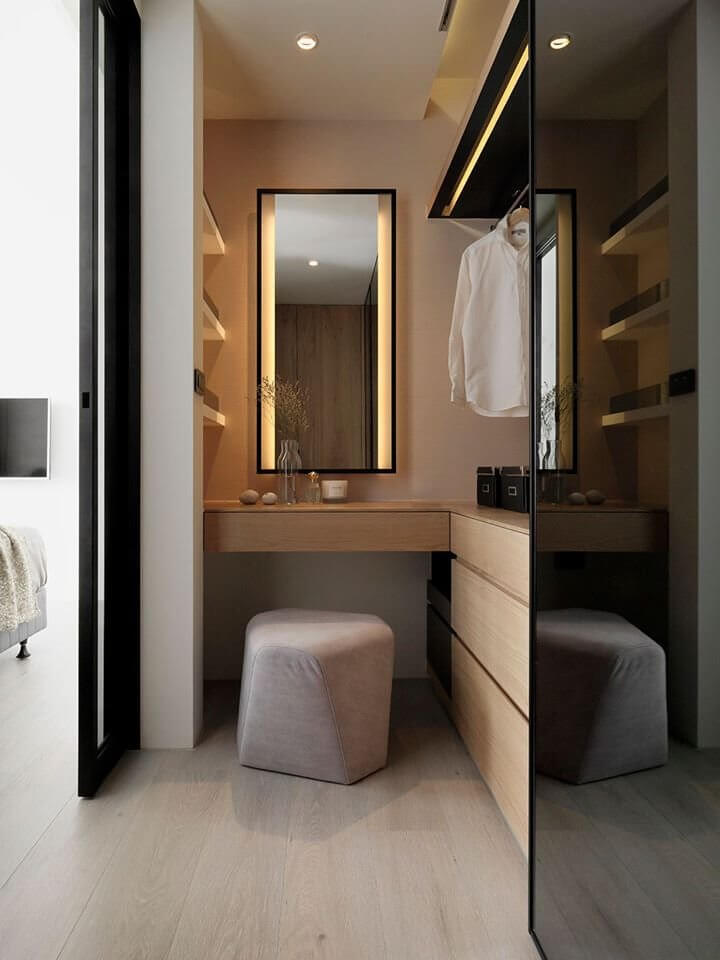
Dressing room with dressing table is also separated from the bedroom by sliding glass doors, creating a private and comfortable space. The dressing table is also a pretty small L-shaped wooden table with a simple black vertical mirror. The changing room consists of simple, practical wall shelves.
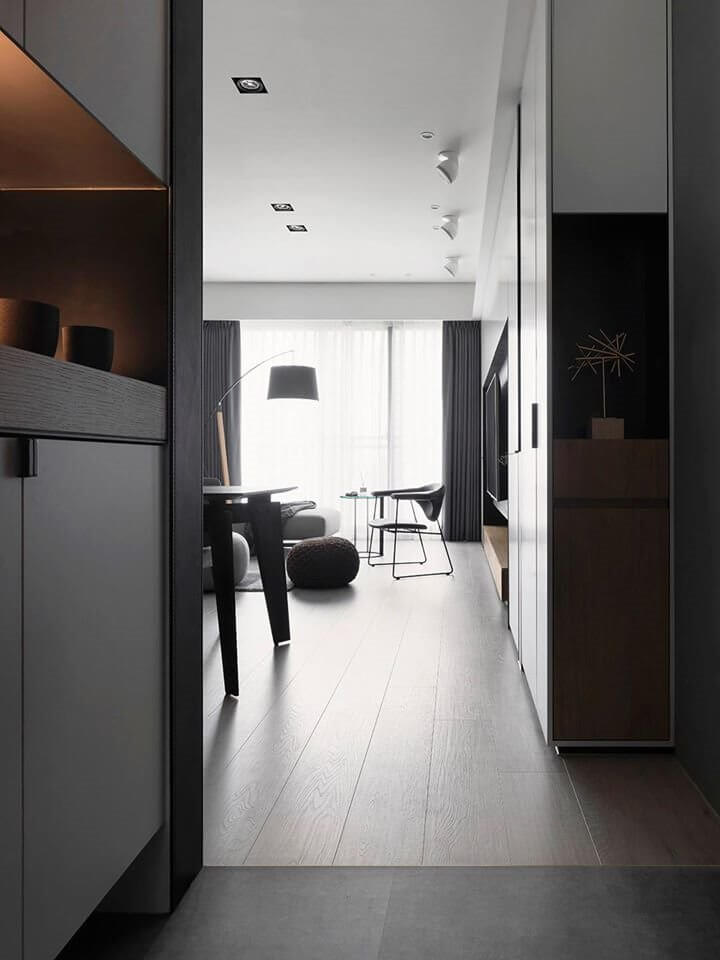
The cabinet design is interesting when always leaving room for decorations. And thanks to the space between the cabinets, we have more small spaces in the house to walk and look.
Do you love the modern, comfortable interior design of this white-black-tone apartment? Contact MOIVAONHATOI immediately for design advice - cheap interior construction!
CONSTRUCTION COMPANY DÓNG MV - MOh yeahI INTO MY HOUSE
Hotline: 0908.66.88.10 - 09.0202.5707
Address: 201 Bà Triệu, Hai Bà Trưng District, Hà Nội
Email: gdmoivaonhatoi@gmail.com
Website: https://moivaonhatoi.com/
Fanpage: https://www.facebook.com/Thietkethicongnoithat.moivaonhatoi/

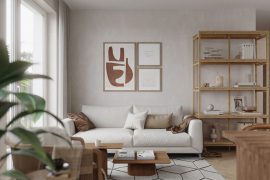
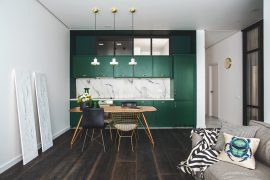
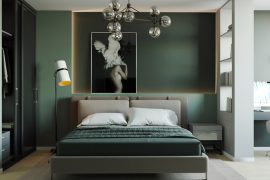
Comments are closed.