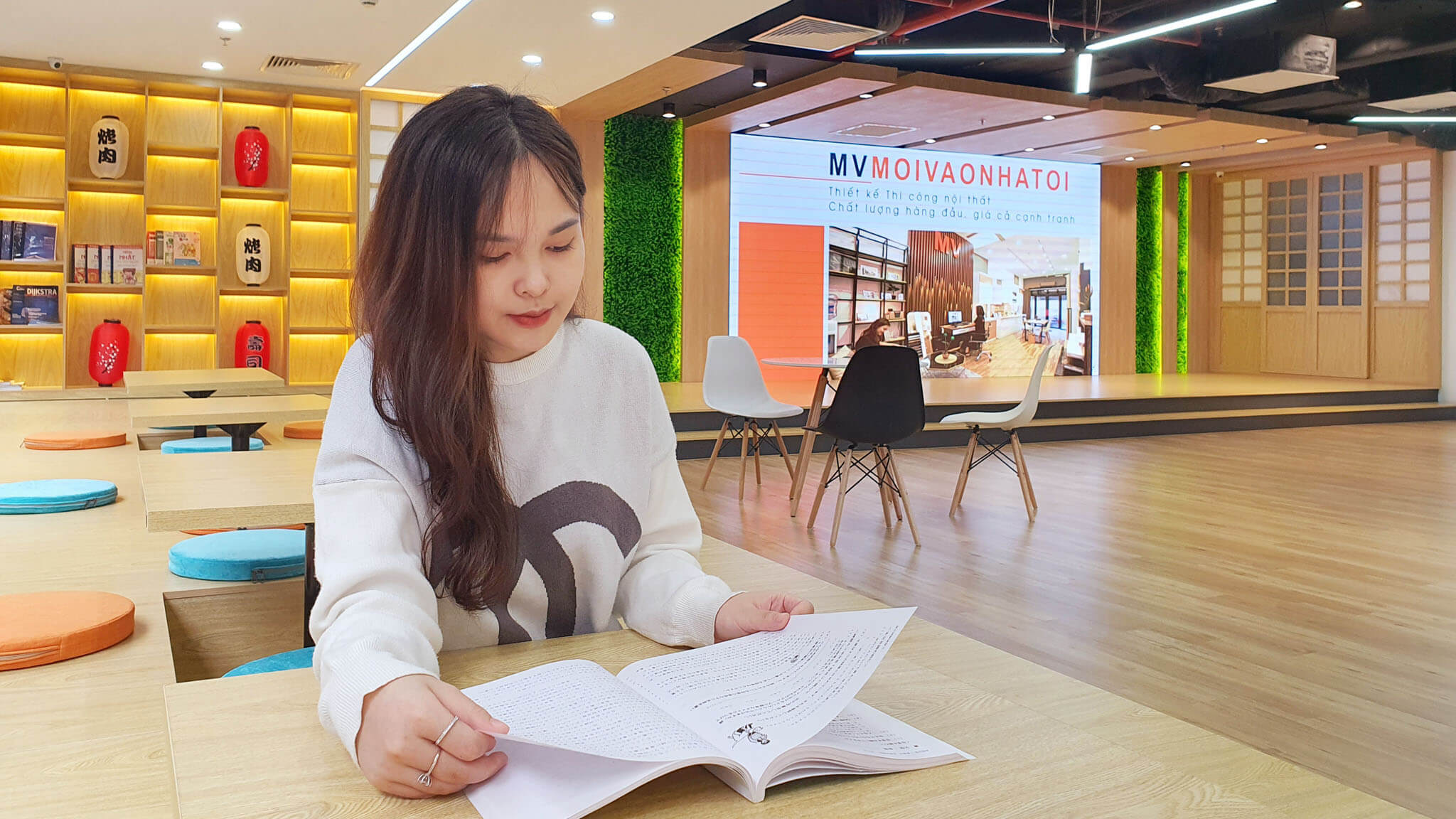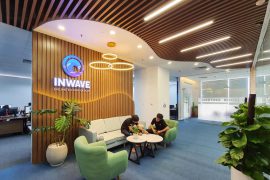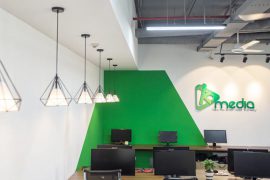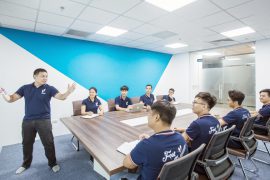THIẾT KẾ THI CÔNG NỘI THẤT VĂN PHÒNG CÔNG TY PHẦN MỀM FABBl
Diện tích: 530m2
Tổng chi phí thi công : 1xxx triệu (chi tiết cuối bài viết)
Thời gian thi công: 30 ngày
— 2021 —
Đối với một doanh nghiệp dù có quy mô lớn hay nhỏ, văn phòng làm việc luôn có vai trò rất quan trọng. Văn phòng sẽ thể hiện được sự chuyên nghiệp và giúp nâng cao tinh thần làm việc của nhân viên. Tuy nhiên một câu hỏi đặt ra đó là làm thế nào để thiết kế được một không gian làm việc đẹp mà tiết kiệm chi phí. Vậy thì xin mời các bạn tham quan văn phòng của công ty phần mềm Fabbi do đội ngũ KTS của MOIVAONHATOI thiết kế nhé.
Phối cảnh thiết kế 3D mặt bằng văn phòng công ty nhìn từ trên xuống:
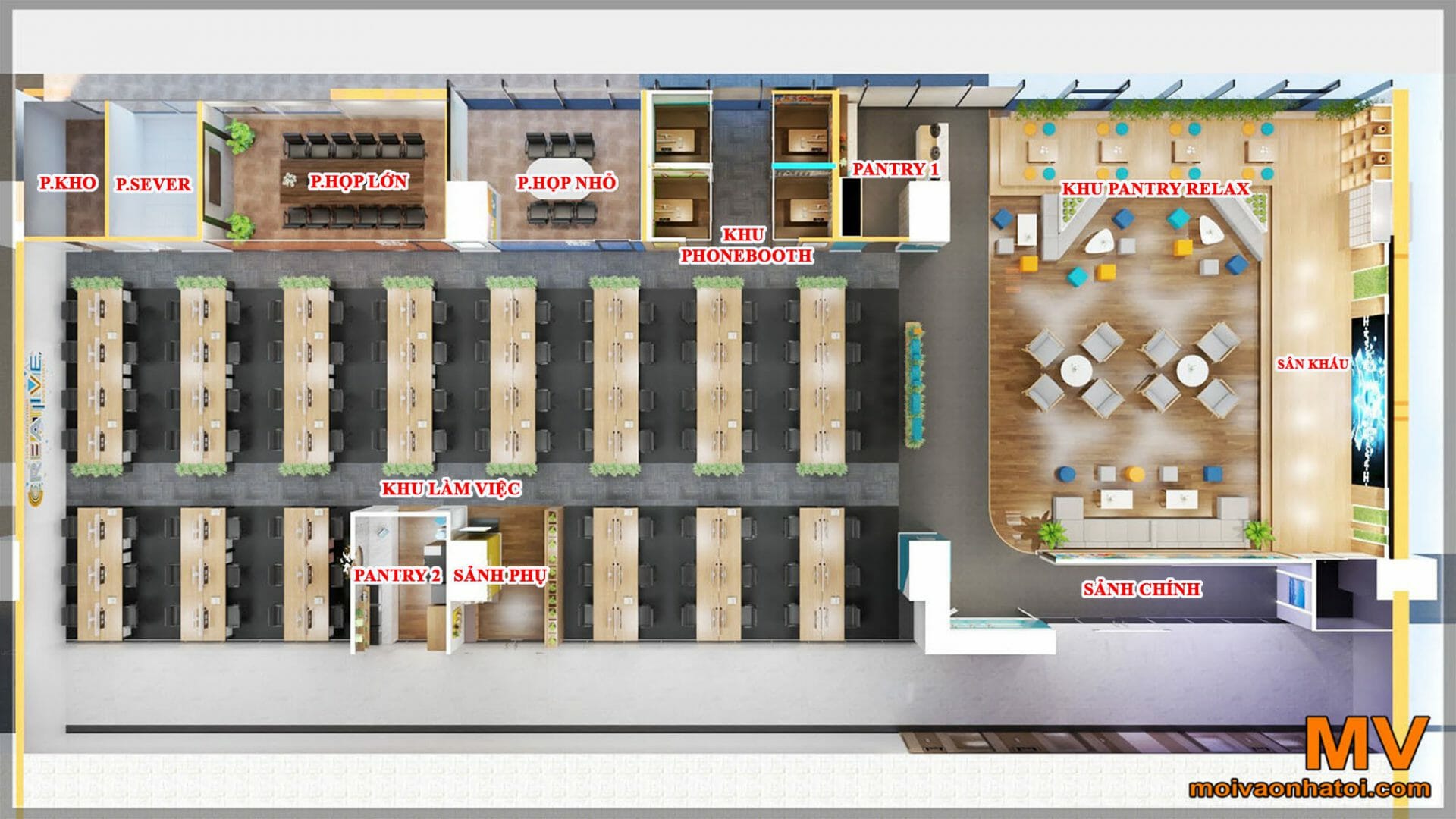
Bản phối cảnh 3D chi tiết cho thấy văn phòng được chia thành nhiều khu vực rất rõ ràng. Nhìn từ bên ngoài gồm có 2 tiền sảnh: sảnh chính dành cho khách hàng và sảnh phụ dành cho nhân viên. Khi bước vào từ sảnh chính sẽ bắt gặp khu vực sân khấu và khu relax rộng rãi. Chiếm nhiều diện tích nhất là khu vực làm việc gồm có 14 dãy bàn đáp ứng đủ cho 100 nhân viên. Bên cạnh đó là 2 phòng họp với hai chủ đề đối lập nhau. Ngoài ra, văn phòng Fabbi được thiết kế 2 khu pantry để có thể phục vụ được số lượng nhân viên đông đảo và khách hàng. Và cuối cùng là hai phòng nội bộ: phòng kho và phòng sever.
Thiết kế khu vực tiền sảnh văn phòng công ty :
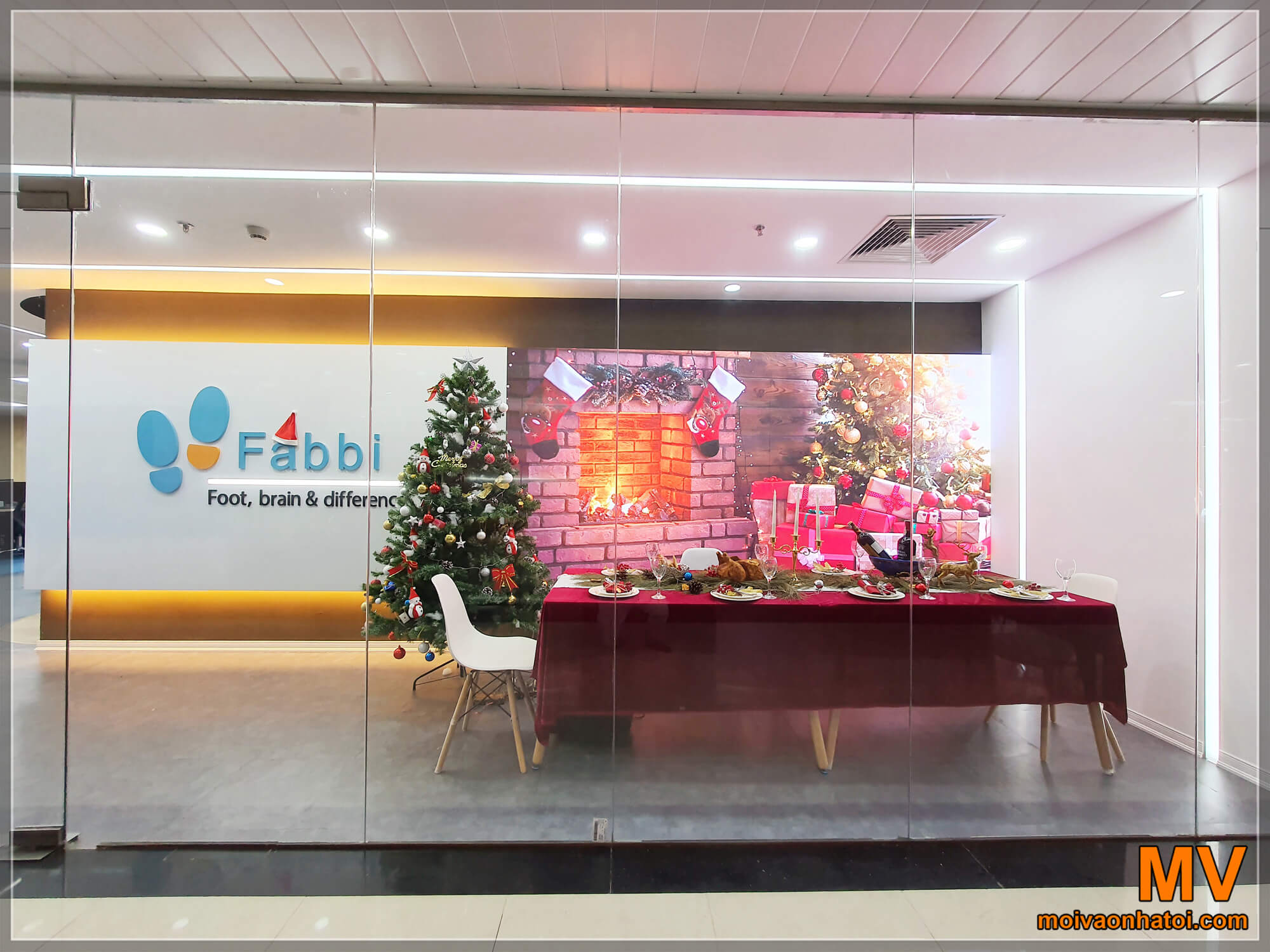
Ấn tượng đầu tiên khi bước vào văn phòng chính là backdrop lớn có tên, logo và slogan của công ty Fabbi. Phía sau có hệ thống đèn LED hắt sáng giúp phần backdrop trở nên nổi bật hơn. Bên cạnh đó là một màn hình lớn để giới thiệu lĩnh vực hoạt động hoặc các chủ đề trang trí theo mùa. Vì vị trí của văn phòng nằm gần sảnh thang máy chung của tòa nhà, cho nên chúng tôi đã mang đến một thiết kế có thể thu hút ánh nhìn của mọi người khi đi qua.
Sảnh chính trong quá trình thi công:
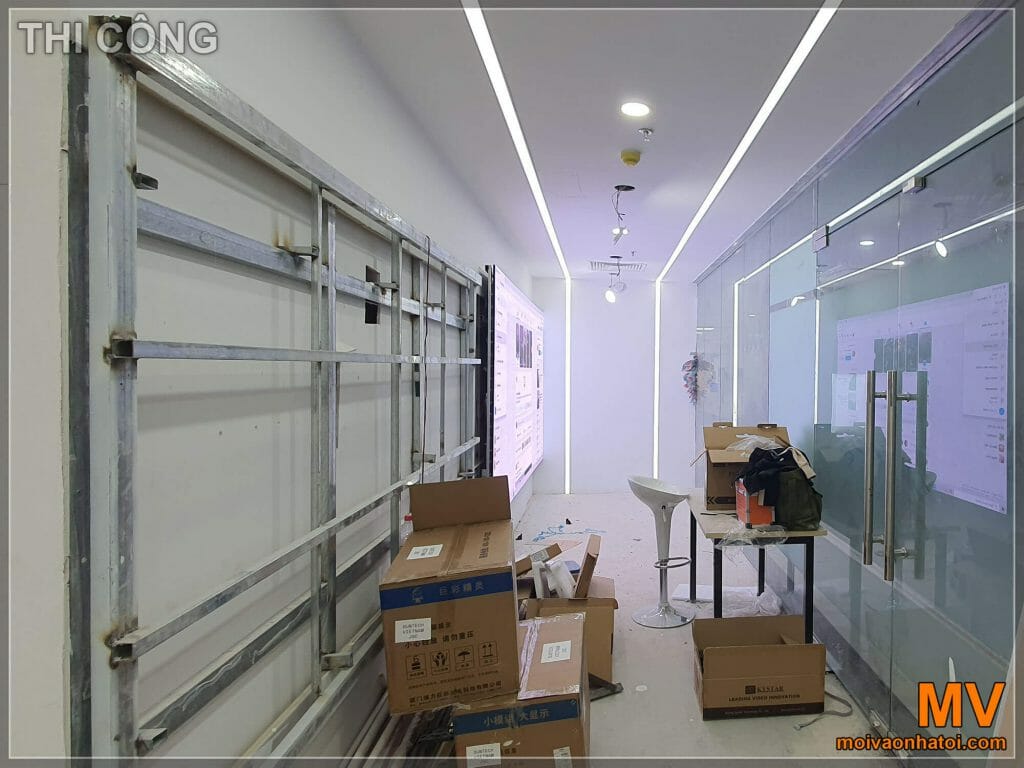
Sảnh chính sau khi hoàn thành:
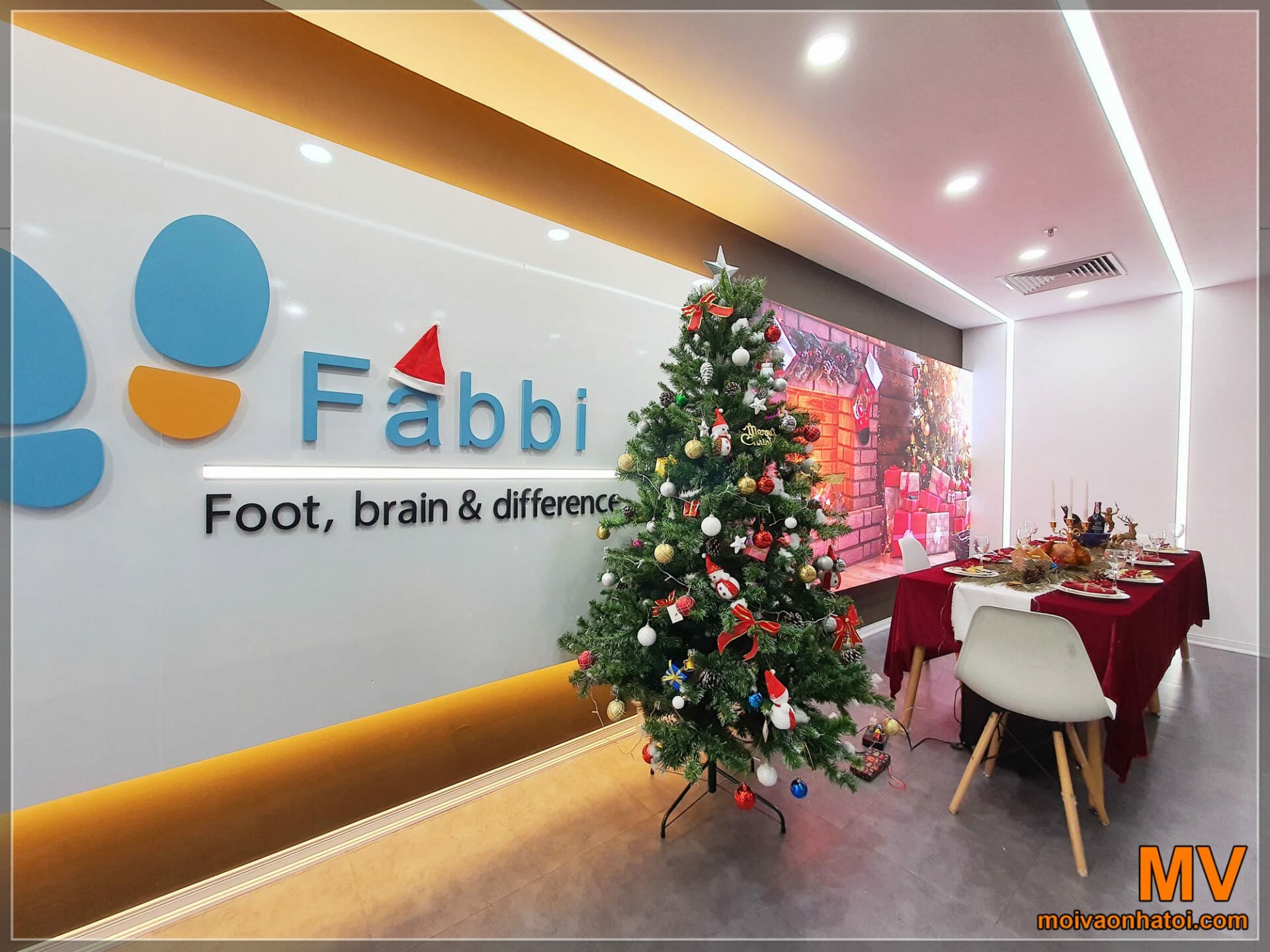
Dải đèn LED được thiết kế chạy thẳng trên trần và tường tạo thành một góc vuông chuẩn xác. Phần đèn chạy dọc trên tường giúp tạo cảm giác trần cao hơn. Thân đèn được thiết kế từ hợp kim nhôm có khả năng chống va đập mạnh. Điều này khiến cho bộ đèn LED có tuổi thọ cao và có giá trị thẩm mỹ lâu dài. Khi văn phòng bắt đầu đi vào hoạt động thì cũng sắp đến dịp giáng sinh. Chính vì vậy đội ngũ nhân viên công ty đã trang trí một cây thông noel xinh xắn và một bàn tiệc nhỏ để tạo bầu không khí ngày lễ vui vẻ.
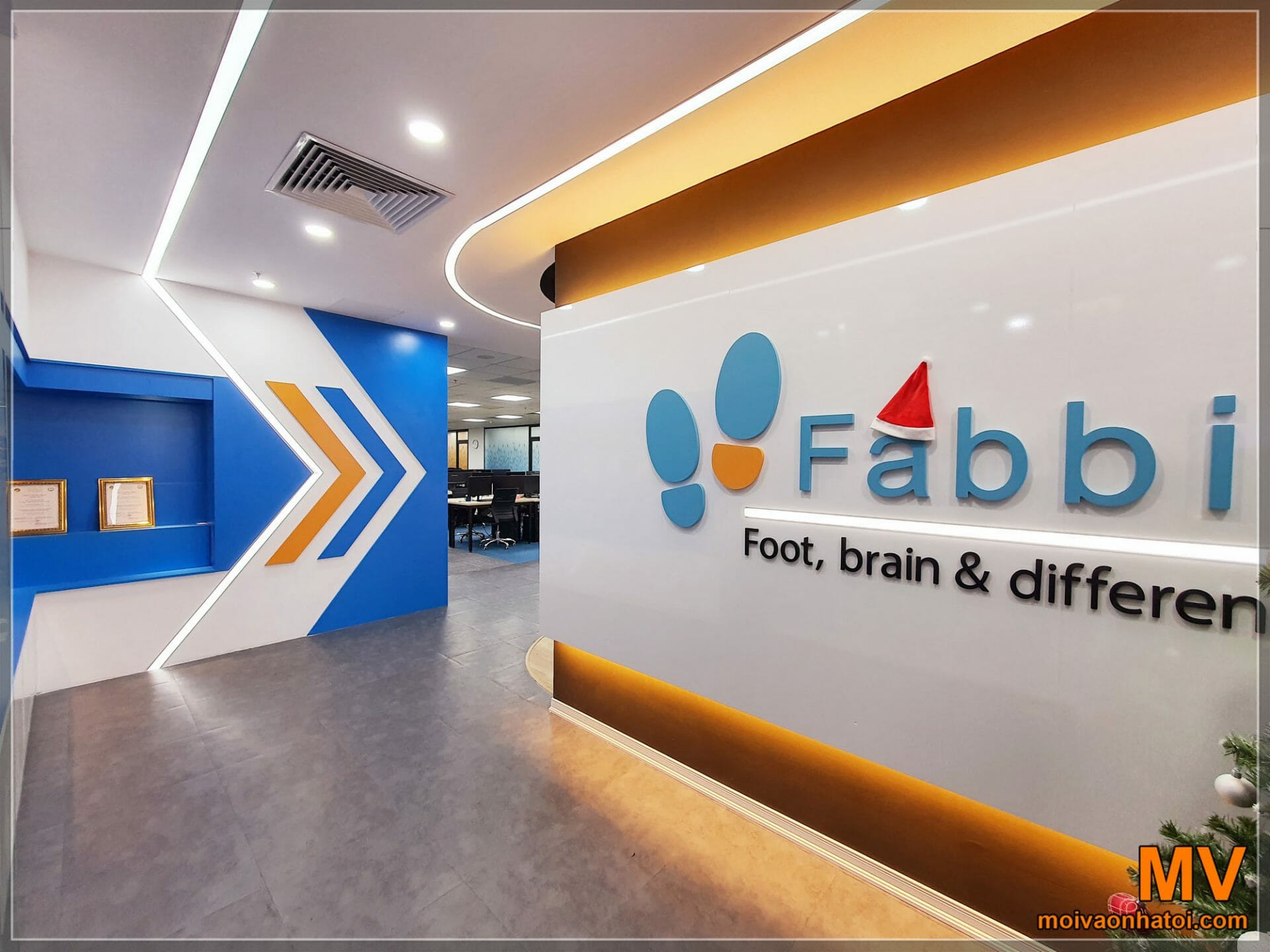
Sang phía bên trái, đèn LED trần được tách ra hai hướng: một dải được uốn cong đi vào văn phòng, một dải chạy xuống tường theo hình mũi tên. Phần đèn này tạo thành đuôi ánh sáng khiến các mũi tên trở nên sinh động hơn. Việc thiết kế thêm mũi tên dẫn hướng không chỉ có nhiệm vụ chỉ dẫn cho các vị khách chưa quen với cách bố trí của tòa nhà, mà còn thể hiện được sự hiếu khách của văn phòng công ty. Phần mũi tên được lấy màu xanh và cam thương hiệu của công ty, đây là cách gây ấn tượng với khách hàng một cách hiệu quả.
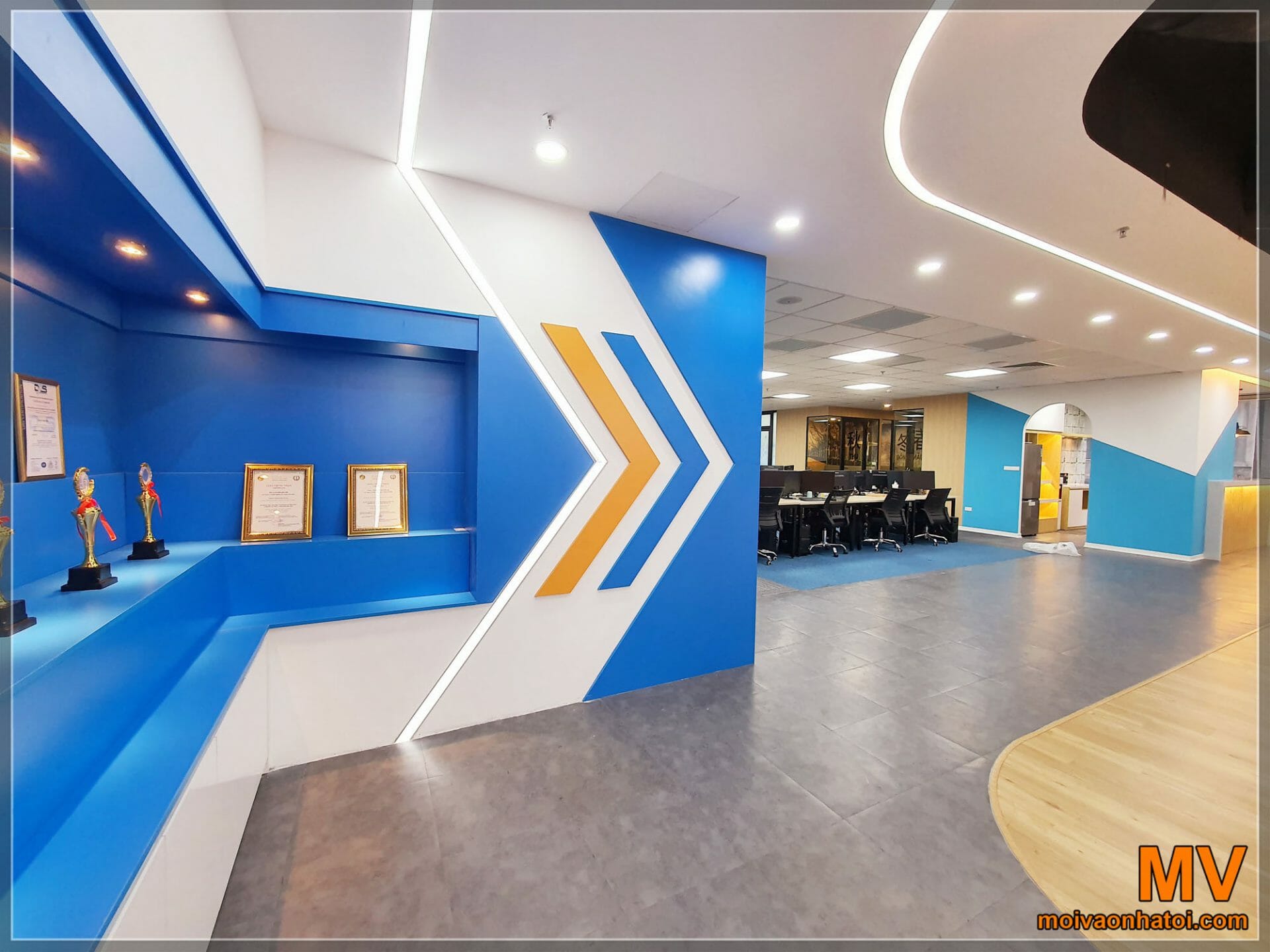
Tại sảnh chính được bố trí thêm tủ trưng bày sản phẩm, cúp và giải thưởng của công ty. Tủ được thiết kế theo hình chữ L để tận dụng không gian góc tường, không tạo ra bất kỳ sự chật chội hay bất tiện trong quá trình sử dụng. Tủ sử dụng cốt gỗ công nghiệp MDF và được phủ một lớp Melamine lên bề mặt để tăng độ bền và tính thẩm mỹ. Ngoài ra, các ngăn tủ sơn trắng phía dưới được thiết kế thành tủ để giày dành cho khách hàng.
Thiết kế khu vực sân khấu lớn của văn phòng công ty :
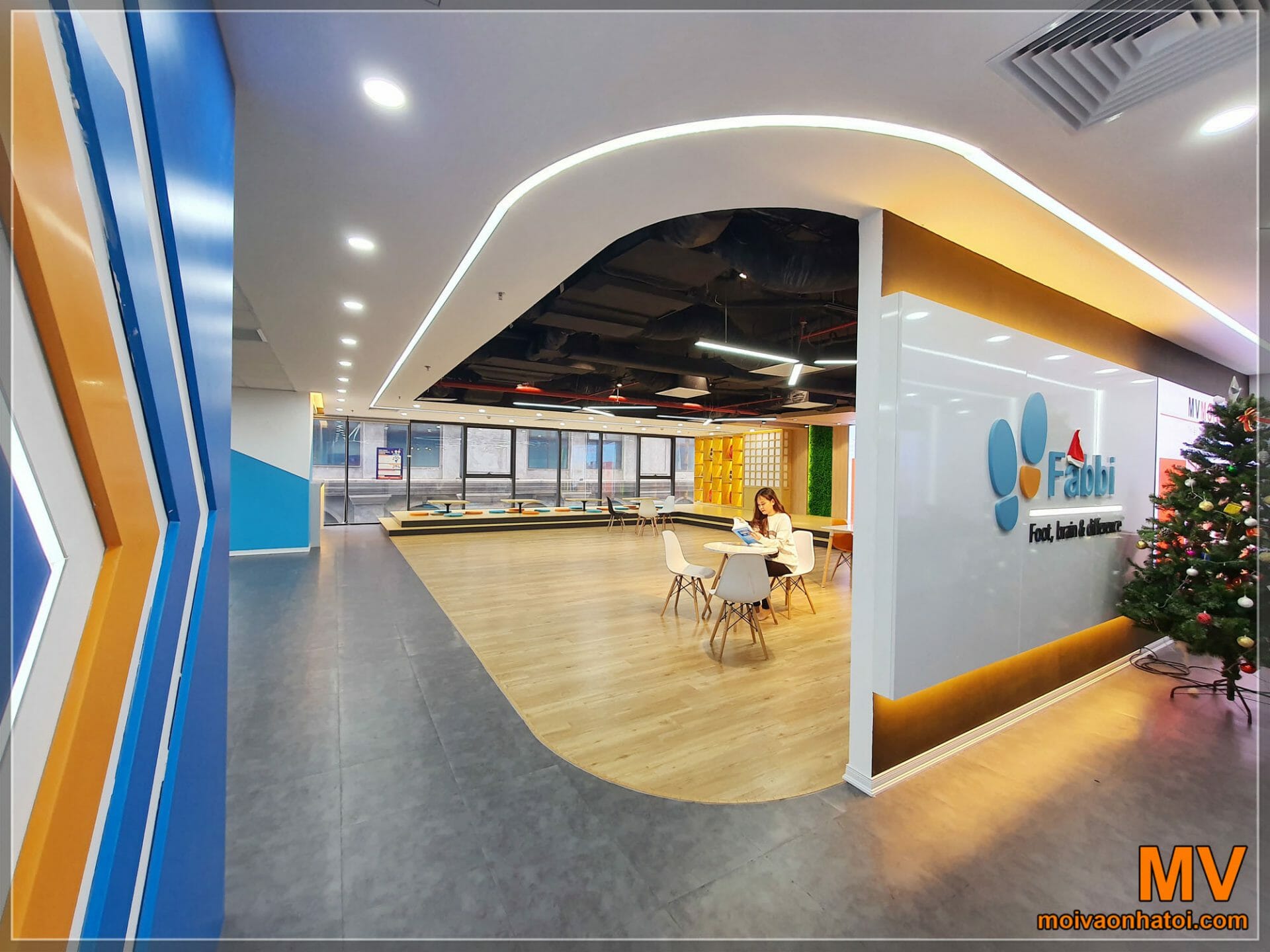
Đèn led trên trần thạch cao là điểm nhấn, kết nối không gian và dẫn người xem đi từ không gian này sang không gian khác. Thi công hệ thống đèn trần này rất kì công đòi hỏi sự phối hợp chuẩn xác giữa các đội thợ điện, thạch cao, sơn bả, một đội thợ như thạch cao làm nghiêng, lệch, cắt không thẳng, hay bố trí xương trần không hợp lý sẽ dẫn tới các khe hở, sai lệch cho đèn. Phần đèn thẳng là đèn thanh nhôm định hình bản rộng 50mm sâu 30mm. Phần đèn cong là đèn silicon dẻo uốn được, bản rộng 50mm. Hai loại đèn chất liệu khác nhau cần tay nghề người thợ chính xác để kết nối không lộ khuyết điểm. Phần đèn LED này là một kỹ thuật khá khó và phức tạp, chúng tôi chưa thể chia sẻ hết ngay trong bài viết này được. Vì vậy chúng tôi sẽ chia sẻ chi tiết cách thực hiện kỹ thuật này cho các bạn trong một bài viết khác.
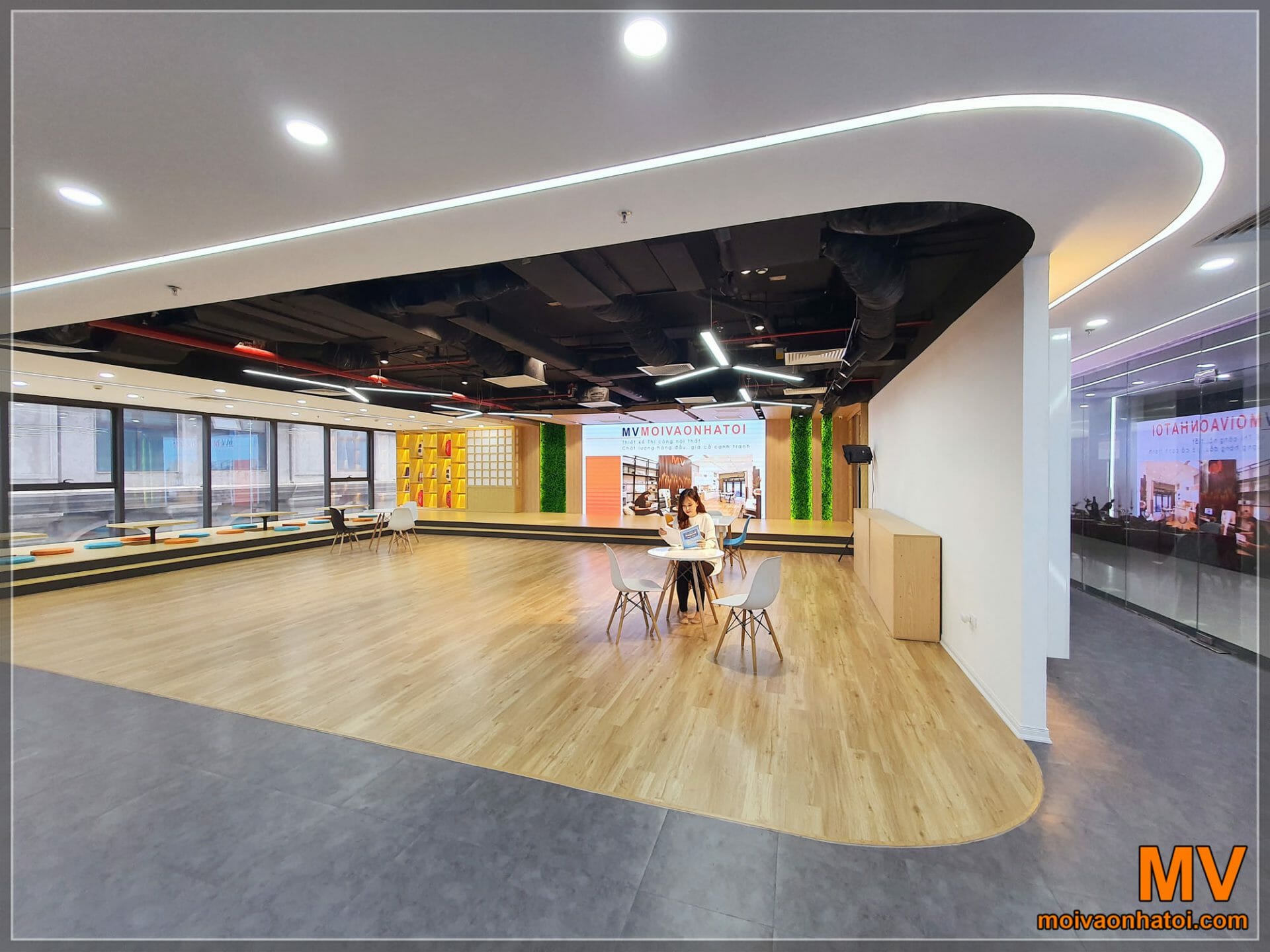
Tương ứng với đèn LED trần uốn cong chính là phần sàn được bo tròn giúp hiệu ứng uyển chuyển được nâng cao. Sàn được chia thành hai phần và tách biệt nhau bằng chất liệu. Lớp bên trong là sàn nhựa vân gỗ có hèm khóa dày 4mm tạo cảm giác trang trọng, giúp phần sân khấu nổi bật hơn. Lớp bên ngoài là sàn vinyl giả bê tông mang đến sự trẻ trung và cá tính cho văn phòng.
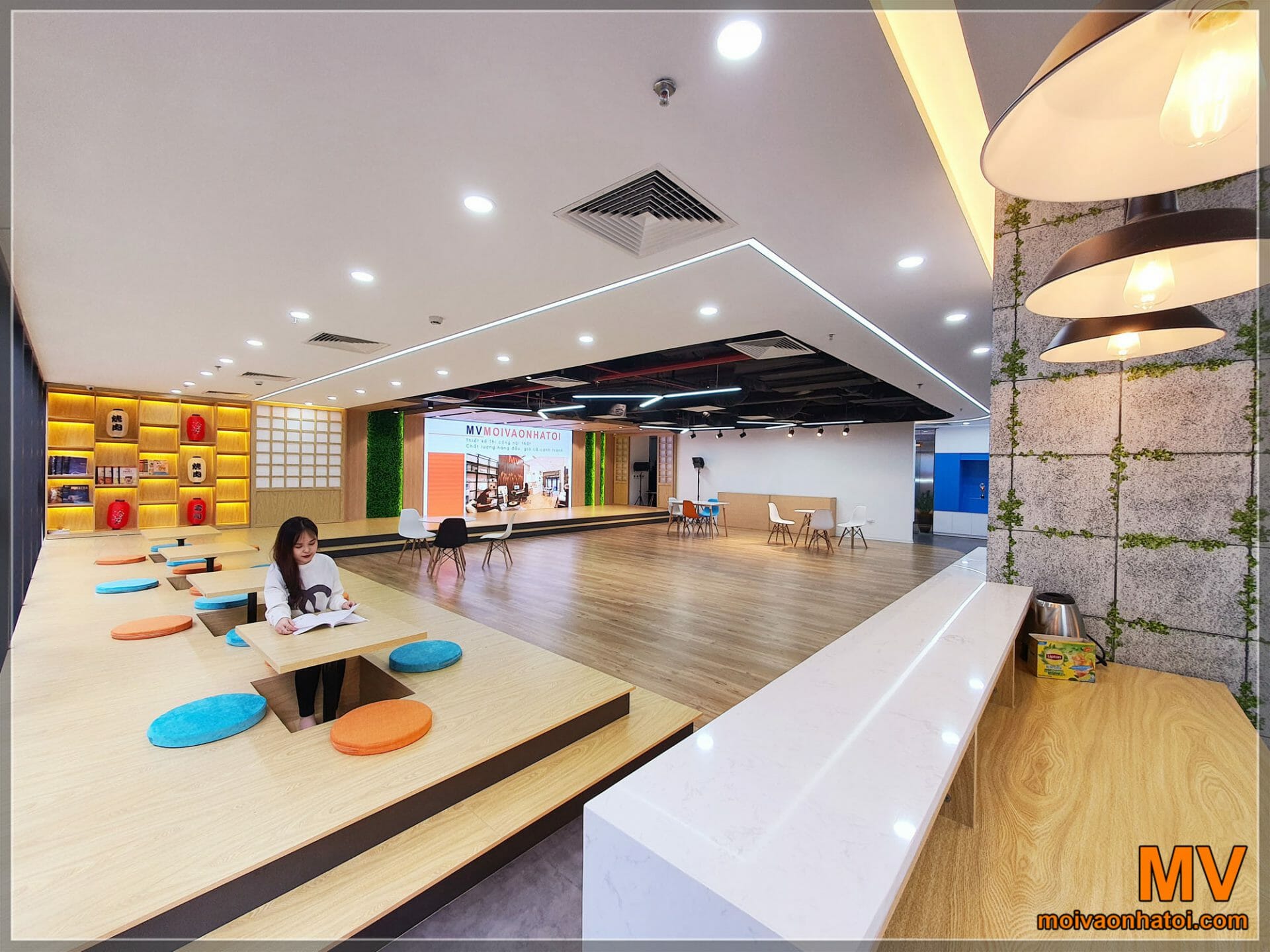
Ở khu vực này được thiết kế theo hình chữ L tạo bố cục vuông vắn cho văn phòng của công ty. Cấu trúc này liên kết phần bục sân khấu với khu vực chỗ ngồi kiểu Nhật Bản ở cánh bên trái nên không gian được tiếp nối liền mạch với nhau.
Quá trình thi công khu vực sân khấu:
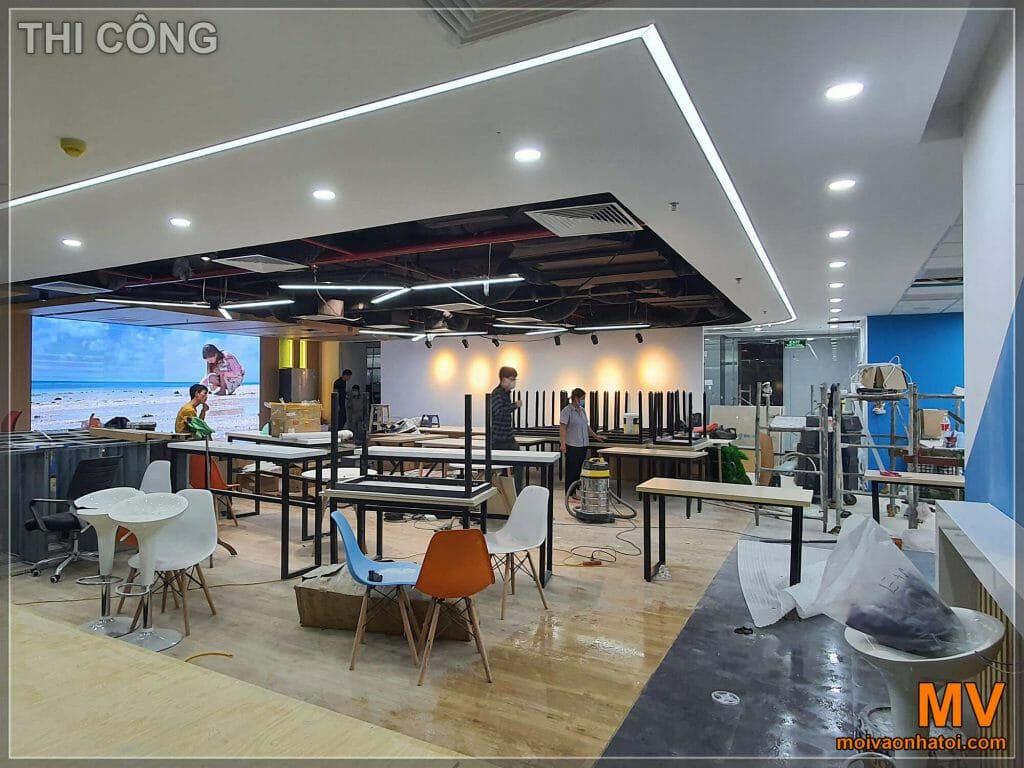
Sau khi hoàn thành:
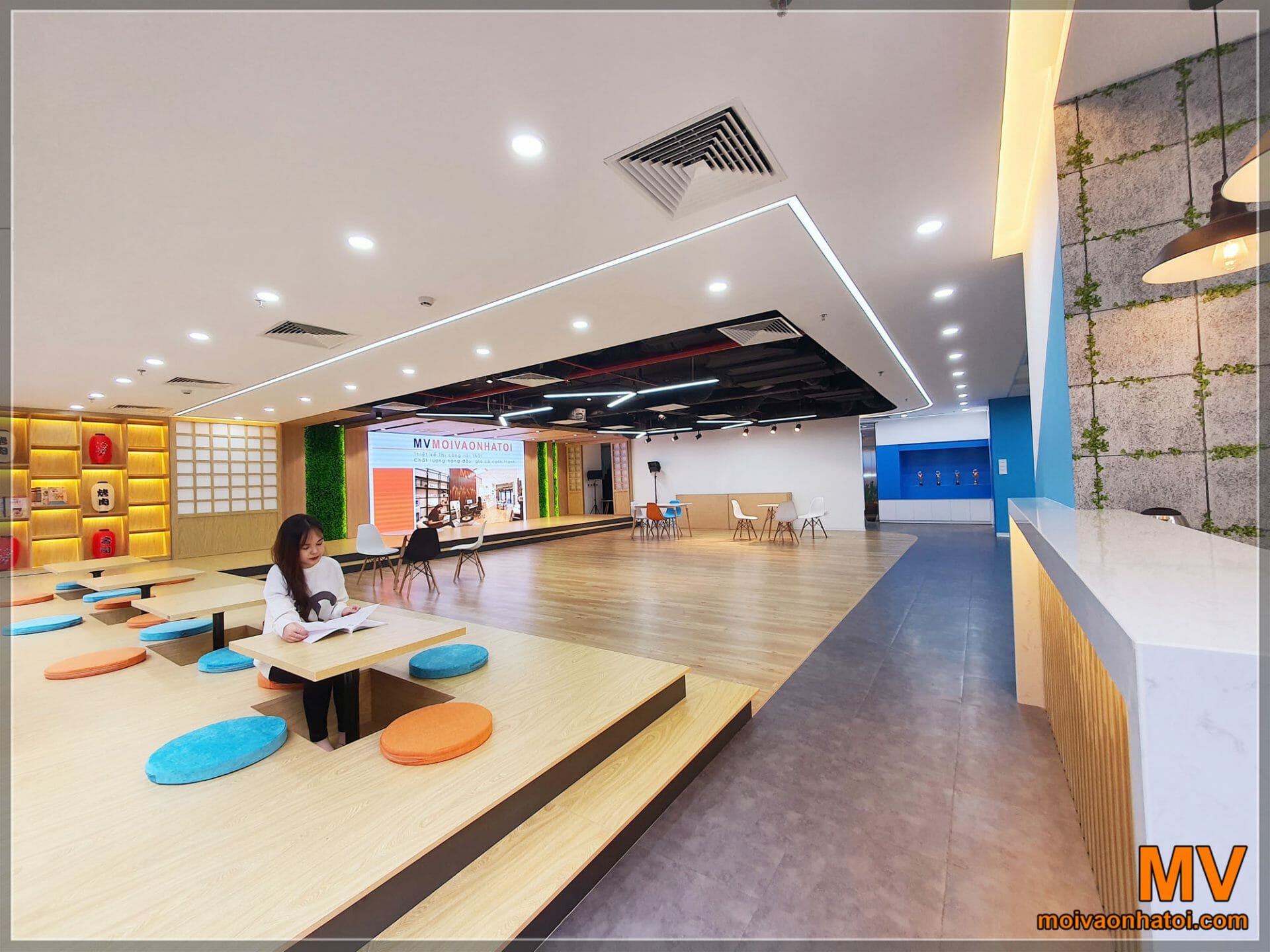
Góc nhìn từ vị trí pantry 1 có thể quan sát được toàn bộ khu vực sân khấu và lối ra vào chính. Phần trần được thiết kế theo phong cách công nghiệp mang lại cảm giác tự do kèm theo đó là sự phóng khoáng. Khoảng trống giữa sân khấu nếu không có sự kiện thì sẽ được tận dụng làm nơi tập yoga, tập aerobic cho các nhân viên. Vì công ty Fabbi chuyên thiết kế phần mềm nên đây cũng là cơ hội để các nhân viên rèn luyện sức khỏe sau ngày dài làm việc.
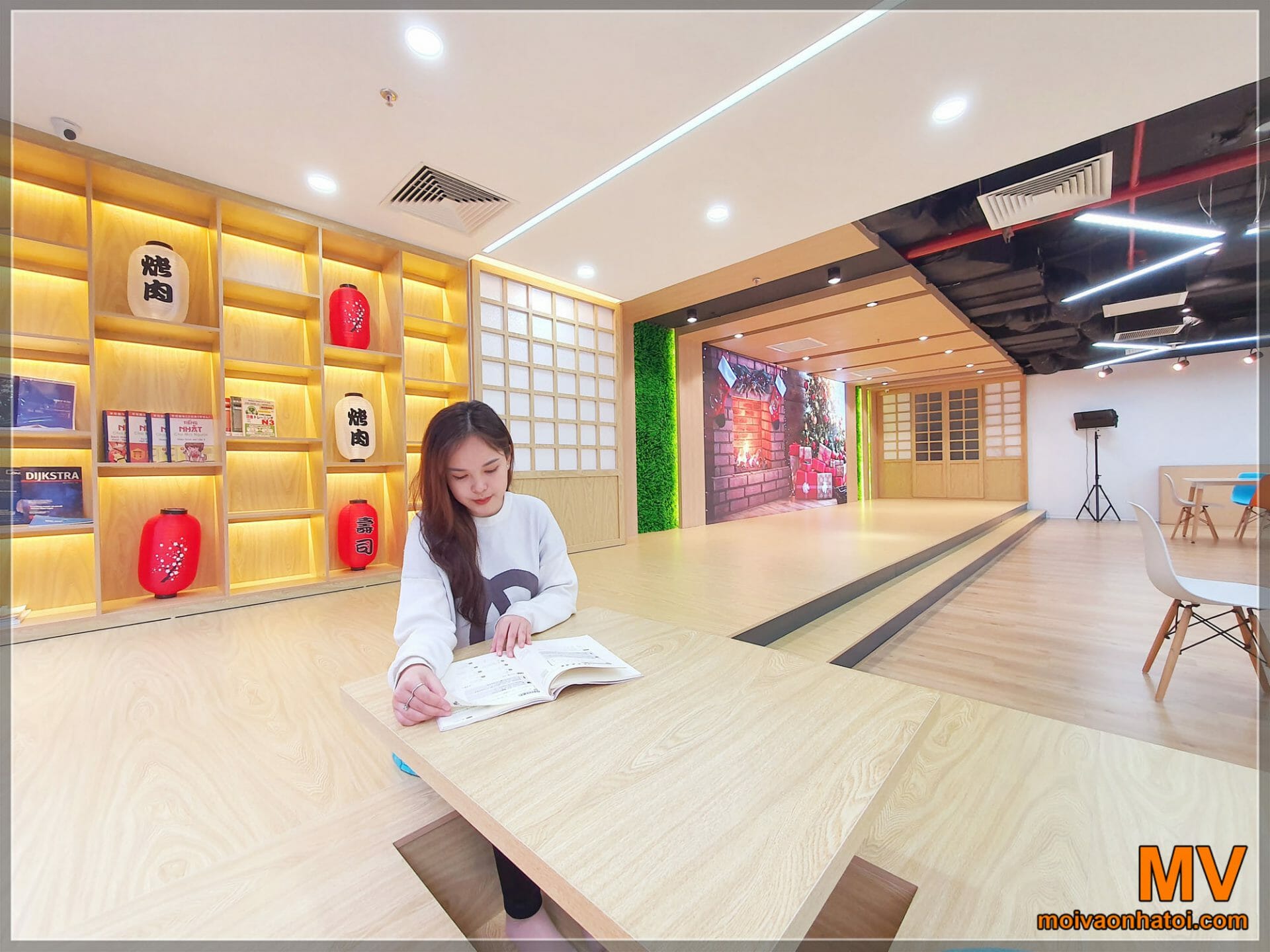
Ở vị trí trung tâm của sân khấu là một màn hình LED lớn dùng để trình chiếu thay thế cho máy chiếu và phông chiếu cồng kềnh. Xung quanh được lấy cảm hứng từ cách thiết kế trần, cửa gỗ truyền thống của Nhật Bản. Đi kèm với nội thất màu vàng gỗ tự nhiên là các ô cỏ nhân tạo trên tường giúp không gian hài hòa và có giá trị thẩm mỹ cao hơn.
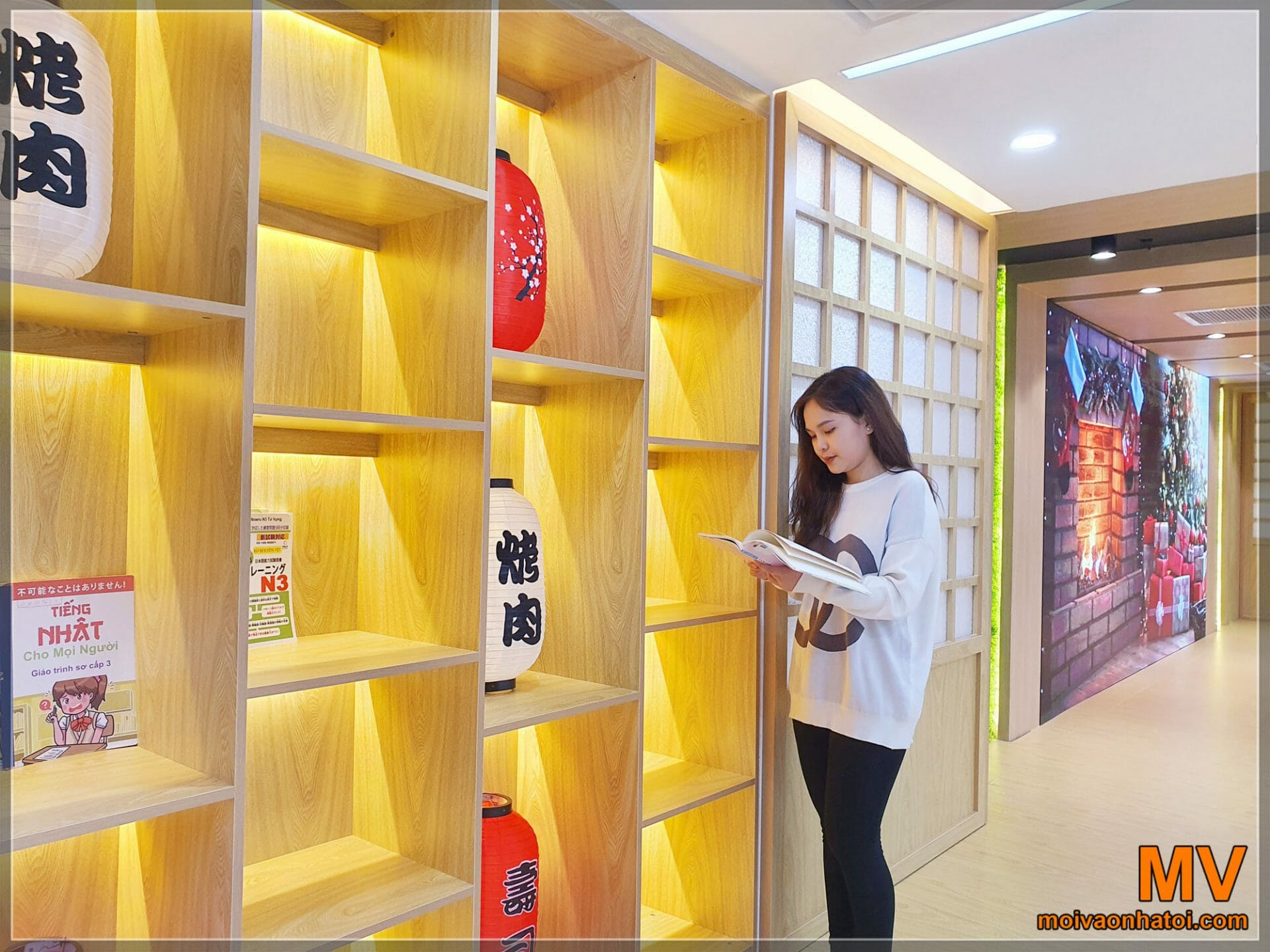
Bên cạnh đó là một chiếc tủ gỗ lớn trưng bày đèn lồng truyền thống, ấn phẩm văn hóa và sách tiếng Nhật. Mỗi ngăn tủ đều được lắp đèn hắt sáng để làm nổi bật các vật trưng bày. Khu vực này ngoài để trang trí thì còn phục vụ những ai muốn tìm hiểu văn hóa và học tiếng Nhật.
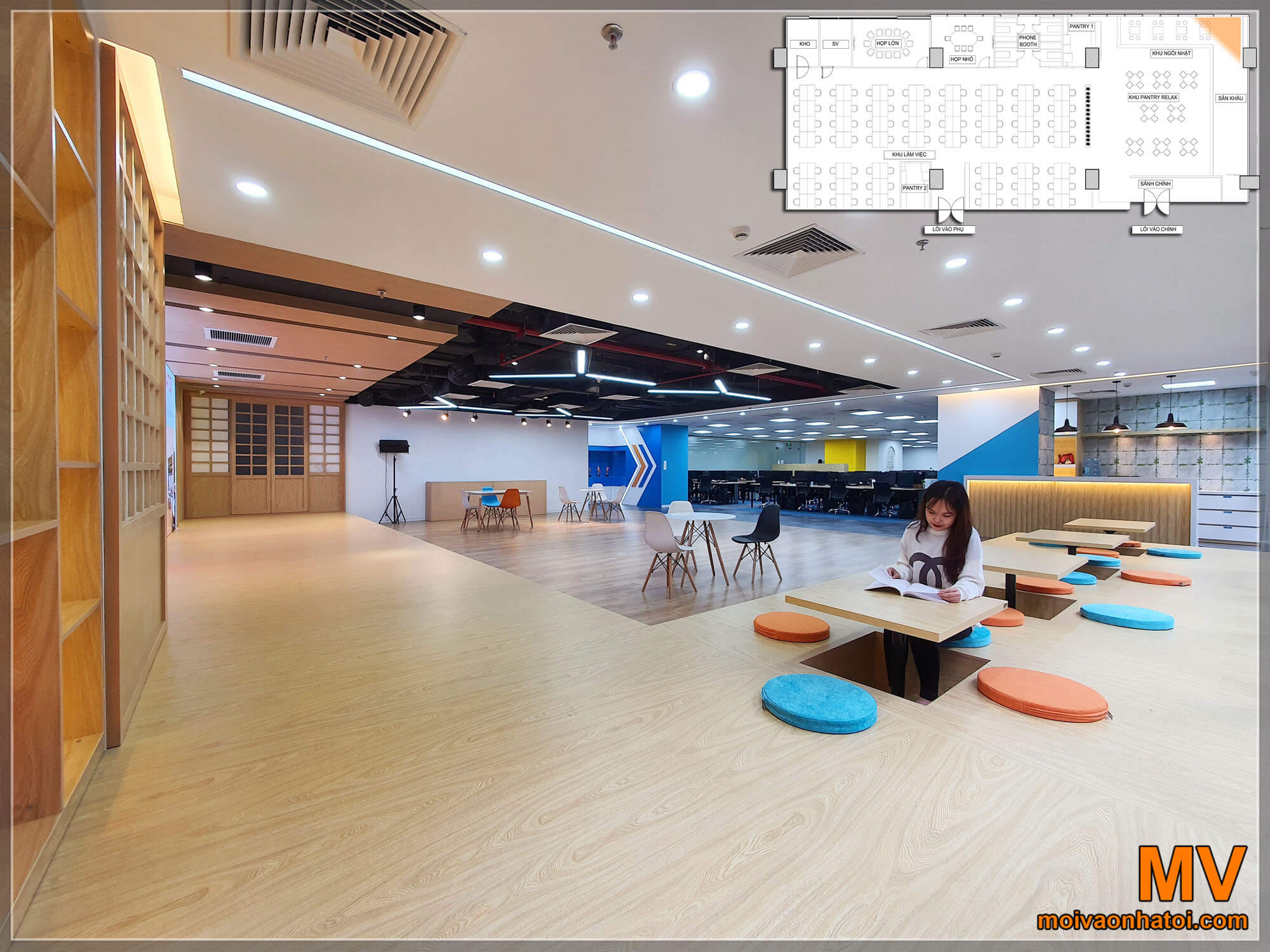
Điểm đặc biệt của văn phòng công ty Fabbi là chỗ ngồi bục được thiết kế mang hơi hướng Nhật Bản. Phần ngồi bục khác biệt này tạo sự đa dạng trong cách ngồi cho văn phòng. Các dãy bàn được sắp đặt sẵn cũng thuận tiện cho buổi họp nhóm. Vì việc thay đổi môi trường họp thường xuyên sẽ giúp nhân viên có nhiều nguồn cảm hứng để sáng tạo hơn. Màu xanh và cam của những chiếc đệm ngồi được lựa chọn dựa trên màu thương hiệu của công ty. Sự đối lập thú vị này giúp không gian trở nên tươi vui và trẻ trung hơn.
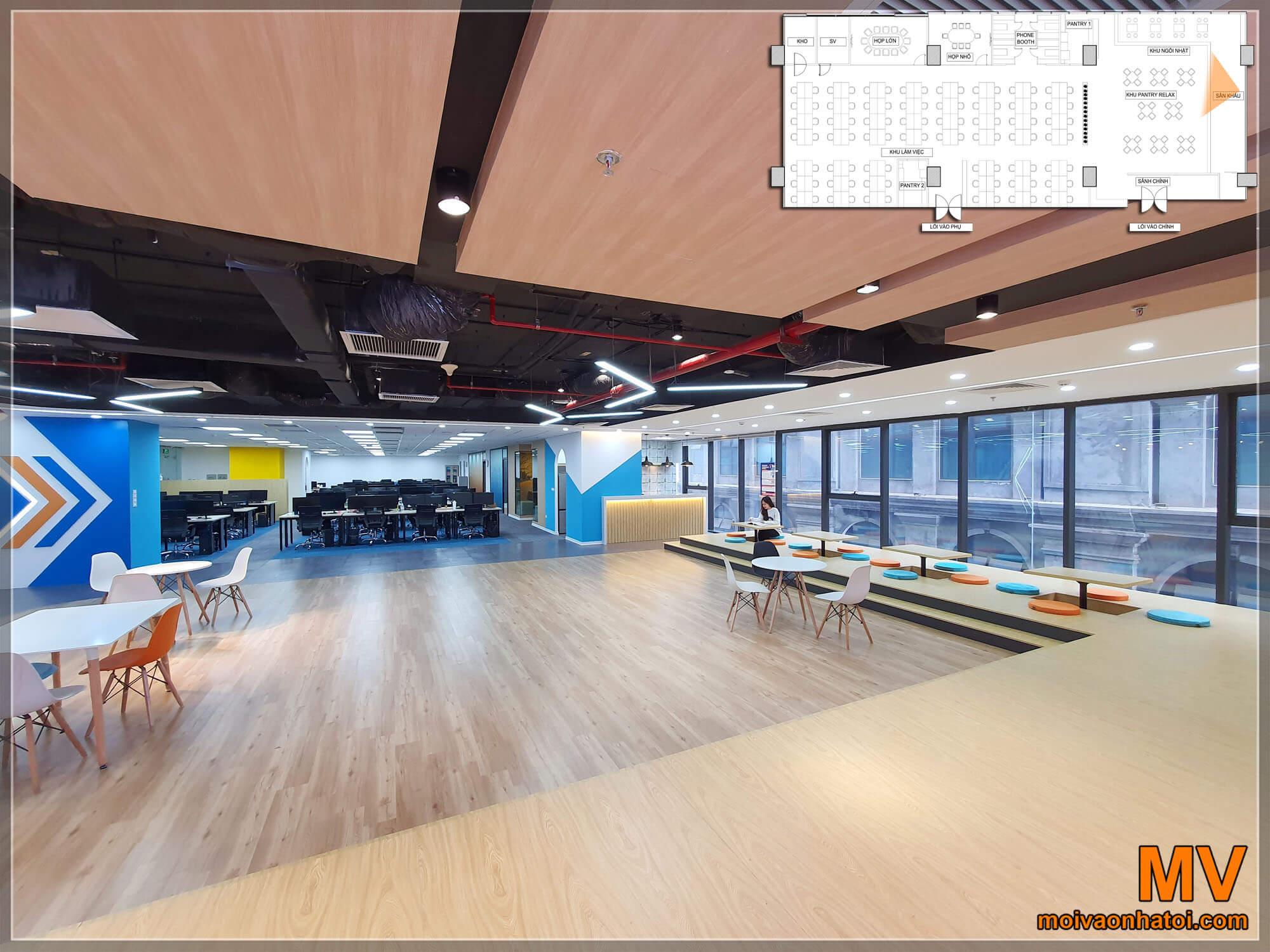
Văn phòng Fabbi được thiết kế theo một trục dọc, và sân khấu là điểm nhấn chính của trục dọc đó. Khi ở vị trí này có thể quan sát bao quát được toàn bộ không gian làm việc của toàn thể nhân viên và ngược lại. Khi sân khấu tổ chức sự kiện hay hoạt động thì các nhân viên có thể ngồi tại chỗ để theo dõi chương trình.
Nếu các bạn có nhu cầu thiết kế thi công nội thất văn phòng, hãy liên hệ với chúng tôi:
Công ty
Xây dựng
MV
Địa chỉ: 15 Trần Đại Nghĩa, phường Bách Khoa, Hai Bà Trưng, Hà Nội
Điện thoại: 0908.66.88.10 – 09.0202.5707
Website:
https://moivaonhatoi.com
Pantry 01 – phục vụ khách hàng & khu relax:
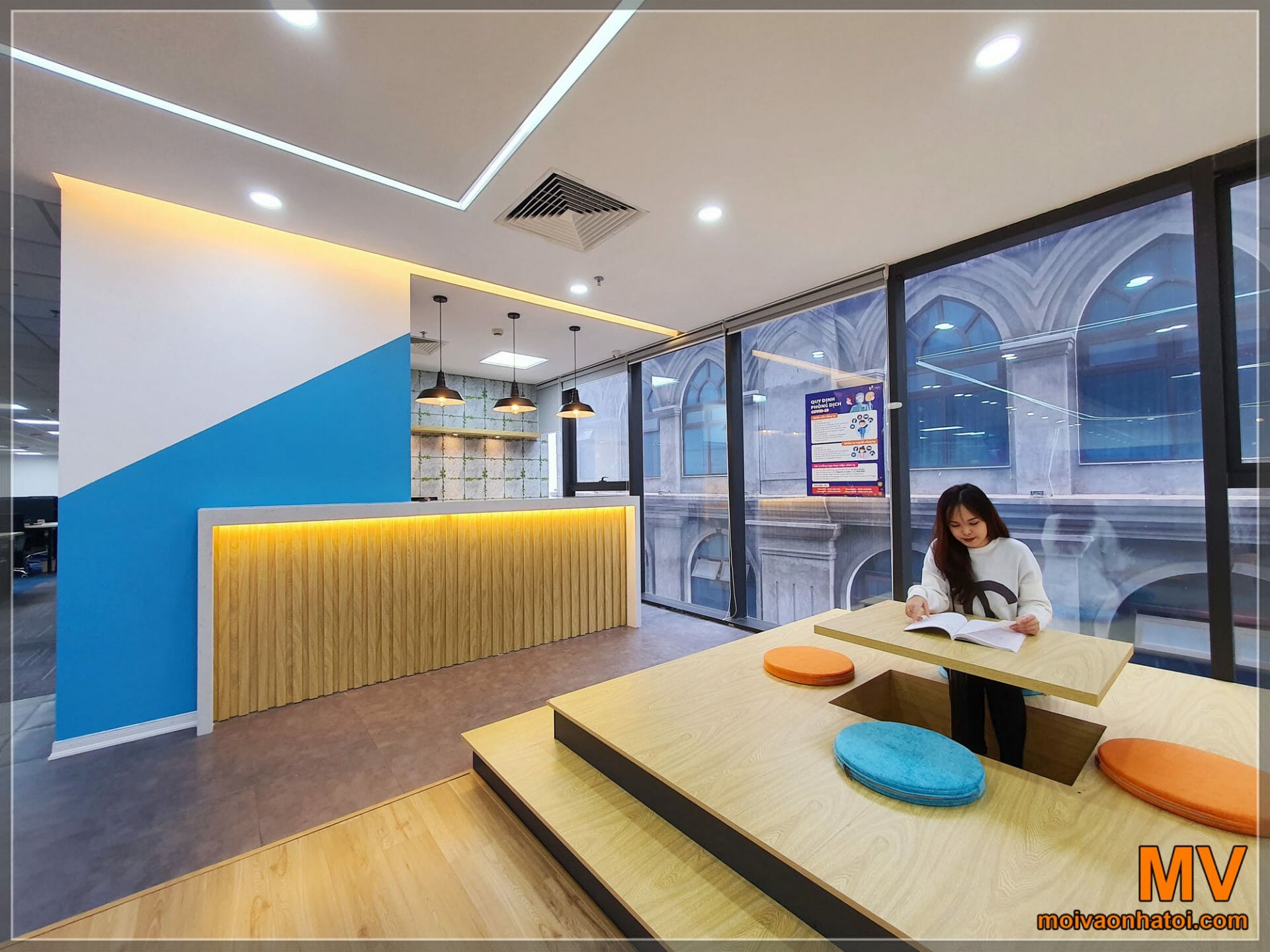
Sẽ không ngoa khi nói công ty Fabbi là một trong những công ty quan tâm và thấu hiểu nhân viên của mình. Khu vực pantry được công ty thiết kế đầy đủ những trang thiết bị tiện nghi và đáp ứng được yêu cầu của nhân viên văn phòng. Ngoài ra đây có thể là nơi tiếp đón các đối tác muốn tìm hiểu về văn hóa và môi trường làm việc của công ty.
Khu vực pantry trong quá trình thi công:
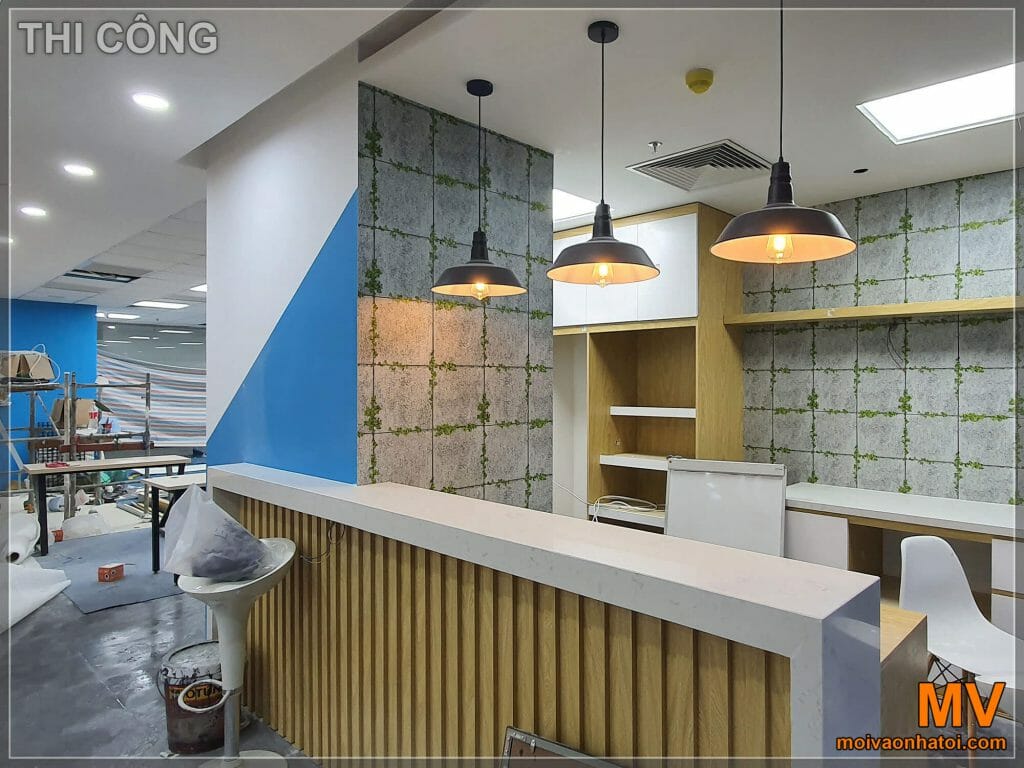
Đến khi hoàn thành:
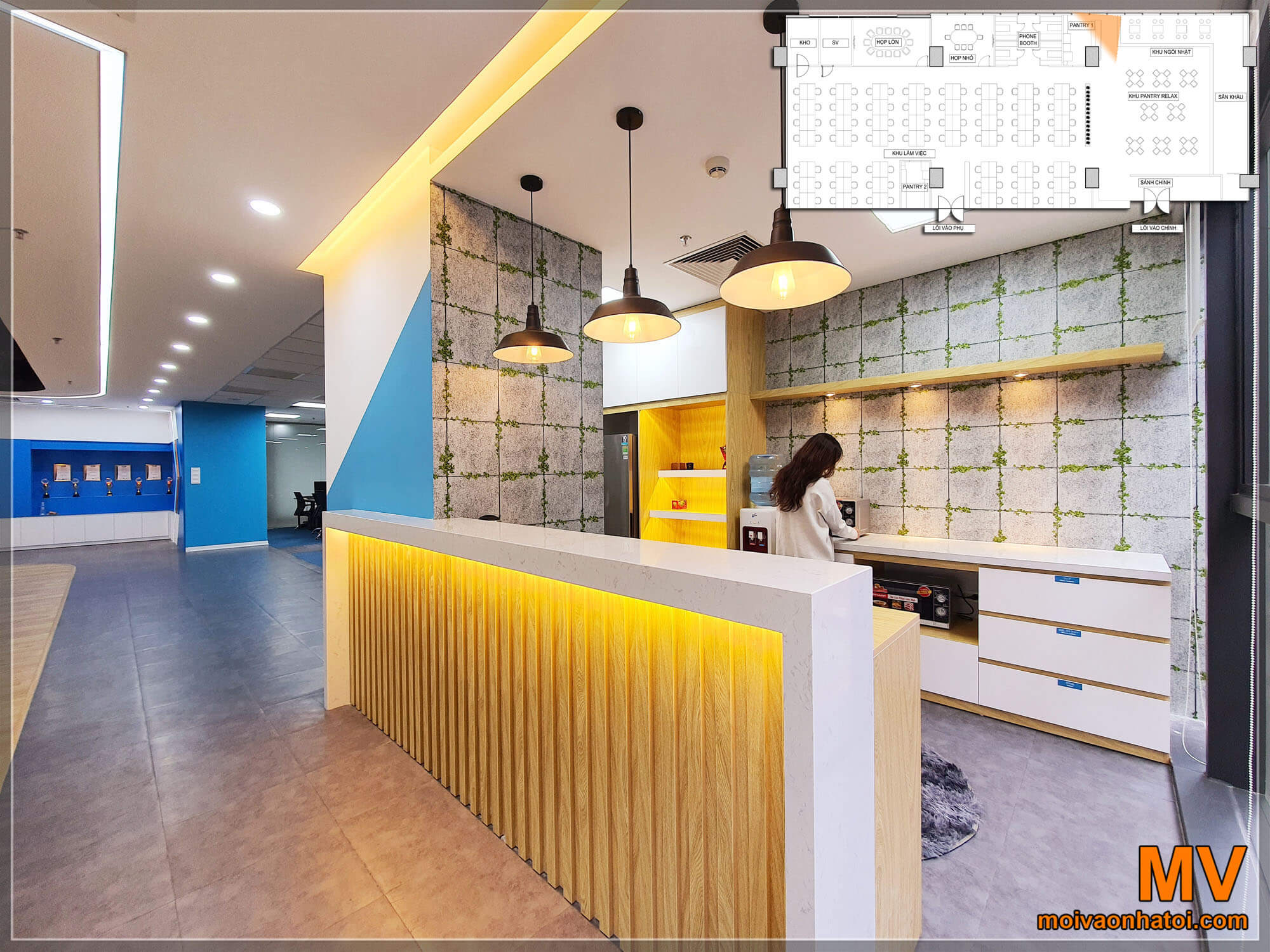
Pantry chính là khu vực để nhân viên có thể nạp năng lượng sau những giờ làm việc mệt mỏi. Chính vì vậy, KTS của chúng tôi đã rất “đau đầu” trong thiết kế để có thể tạo tiện lợi và thoải mái nhất. Khu vực này được sử dụng đèn có ánh sáng vàng để mang lại sự dịu mắt và thư giãn. Quầy bar được thiết kế vách sóng bằng gỗ tạo sự nhịp nhàng giúp vẻ ngoài được tự nhiên. Ngoài ra giấy dán tường 3D giả bê tông cũng được sử dụng để tăng chiều sâu cho không gian.
Xem thêm: Văn phòng công ty INWAVE
Thiết kế khu vực phonebooth riêng tư
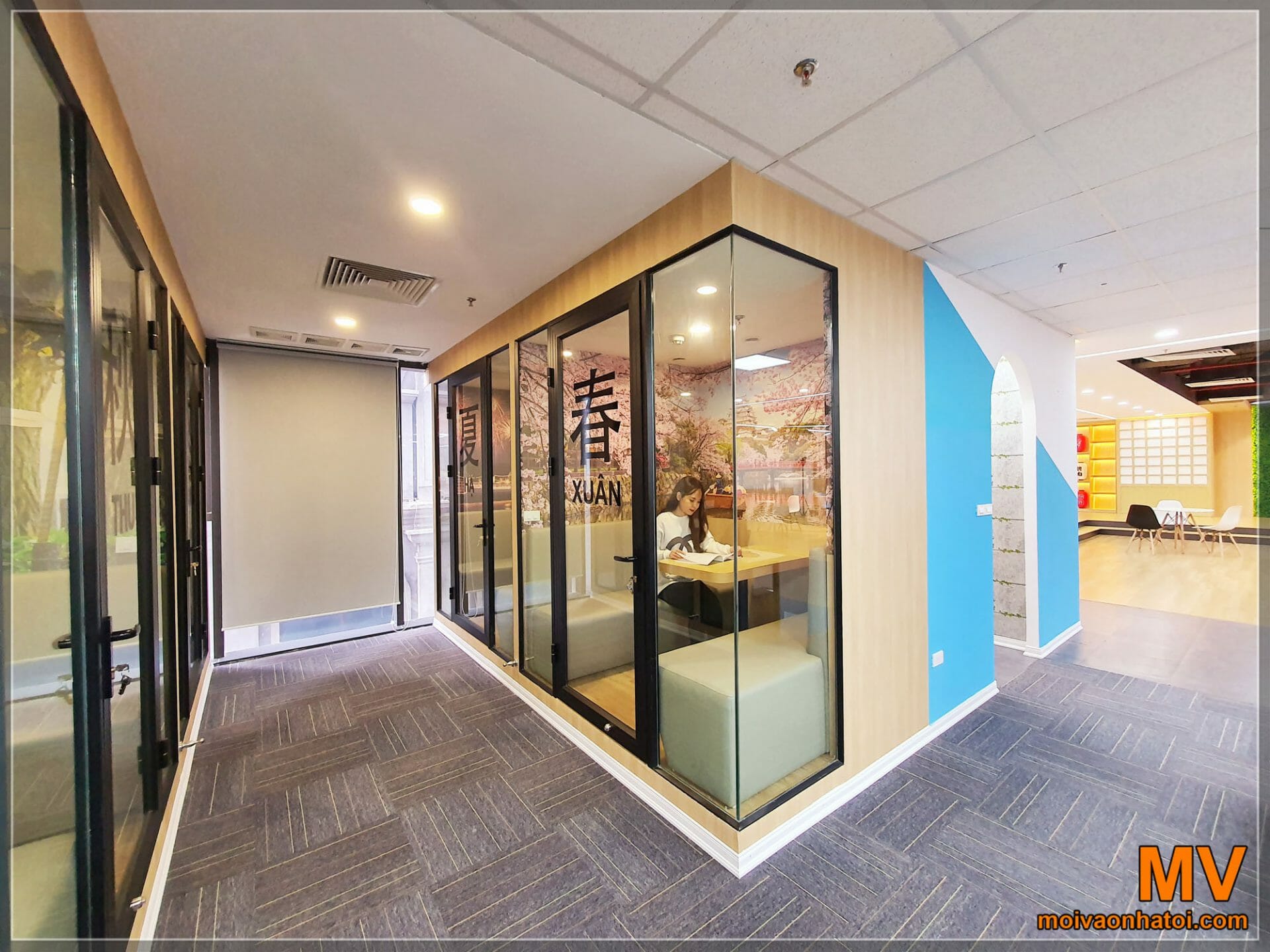
Điểm đặc biệt tiếp theo của văn phòng công ty Fabbi chính là khu vực phonebooth được thiết kế theo dạng hình khối như hộp diêm. Trần nhà được hạ xuống và sàn được nâng để tôn lên được không gian. Các vách làm bằng tấm panel thạch cao lõi bông thủy tinh. Kết cấu loại panel này bao gồm mặt ngoài là thạch cao chất lượng cao, gia cố bên trong bằng bông thủy tinh cùng các phụ gia đặc biệt. Với khả năng giữ nhiệt, chống cháy, chống ồn phù hợp với các không gian nhỏ. Bề mặt vách sử dụng giấy dán tường giả vân gỗ để tiết kiệm chi phí và rút ngắn được thời gian thi công.
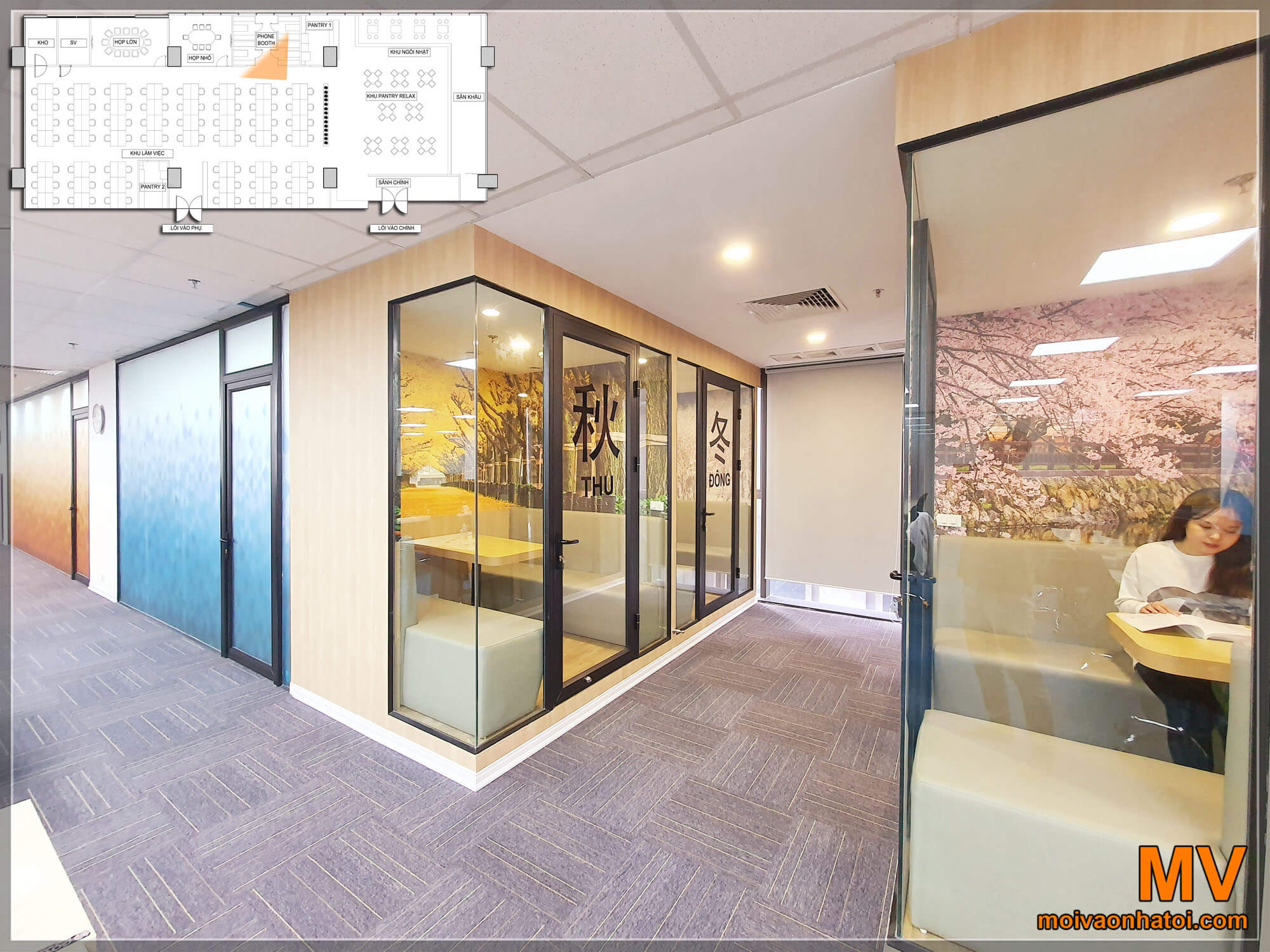
Bốn căn phòng phonebooth được thiết kế tương ứng với hình ảnh 4 mùa tiêu biểu của đất nước Nhật Bản. Mỗi căn phòng nhỏ được thiết kế tỉ mỉ đến từng nét chữ và bức ảnh. Bên ngoài mỗi phòng đều có tên các mùa bằng tiếng Nhật và tiếng Việt để thể hiện được bản sắc của công ty.
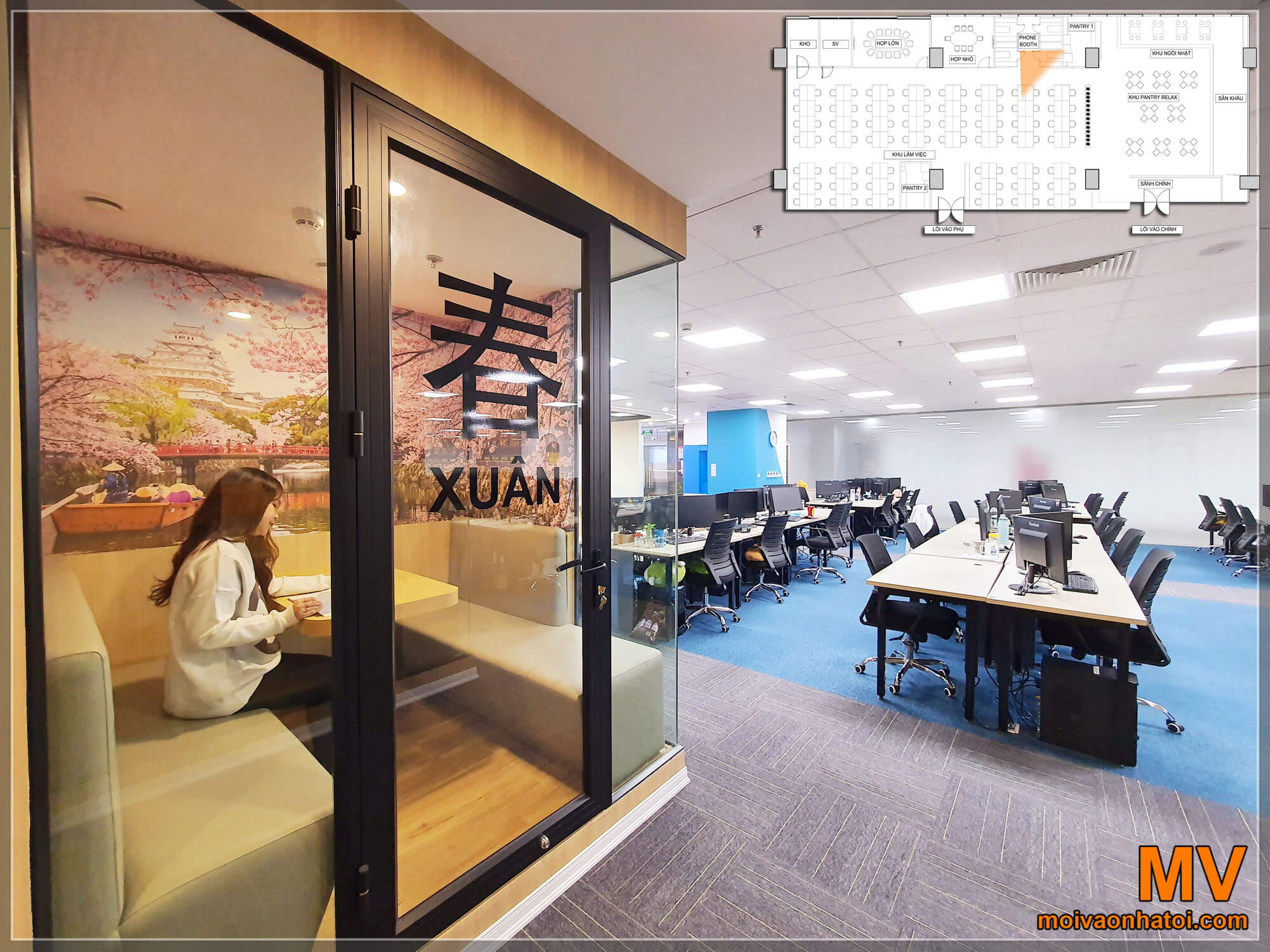
Không gian này sử dụng để họp các nhóm nhỏ từ 2 đến 6 người nên được trang bị các cửa kính cách âm. Tuy nhiên, với đặc điểm dày dặn và nhiều lớp nên cửa kính khiến không gian khá bí và ngột ngạt. Chính vì vậy, Mời vào nhà tôi đã dùng 4 quạt thông gió nhỏ để điều hòa không khí, giúp không gian thông thoáng hơn.
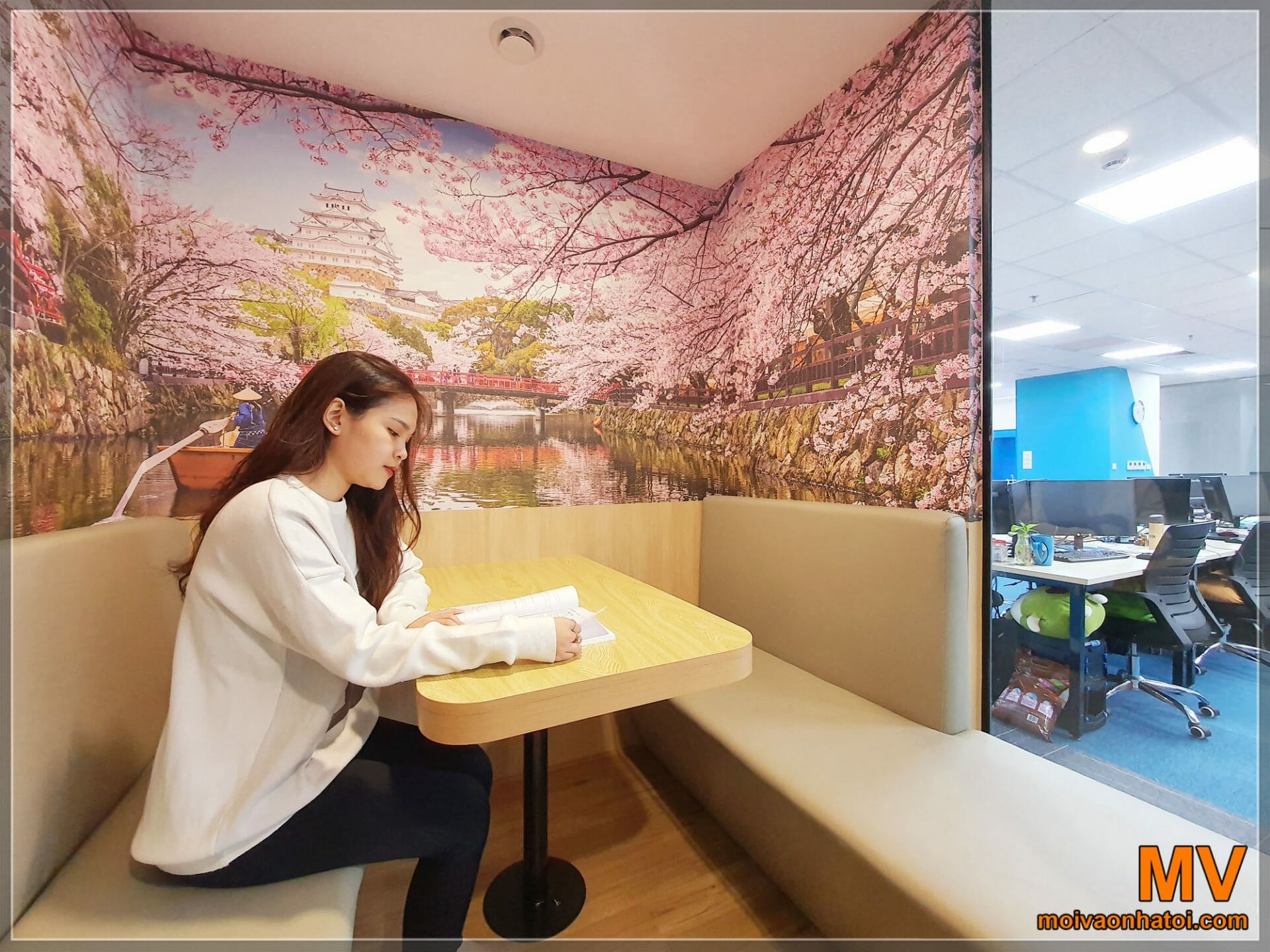
Những hình ảnh được lựa chọn đều là những hình ảnh kinh điển của Nhật Bản. Trong hình là ảnh lâu đài hạc trắng Himeji giữa nền hoa anh đào rực rỡ đại diện cho mùa xuân. Đây cũng là không gian lý tưởng để nghi ngơi, đọc sách hay thậm chí là chụp ảnh sống ảo cùng đồng nghiệp.
Thiết kế không gian làm việc chung :
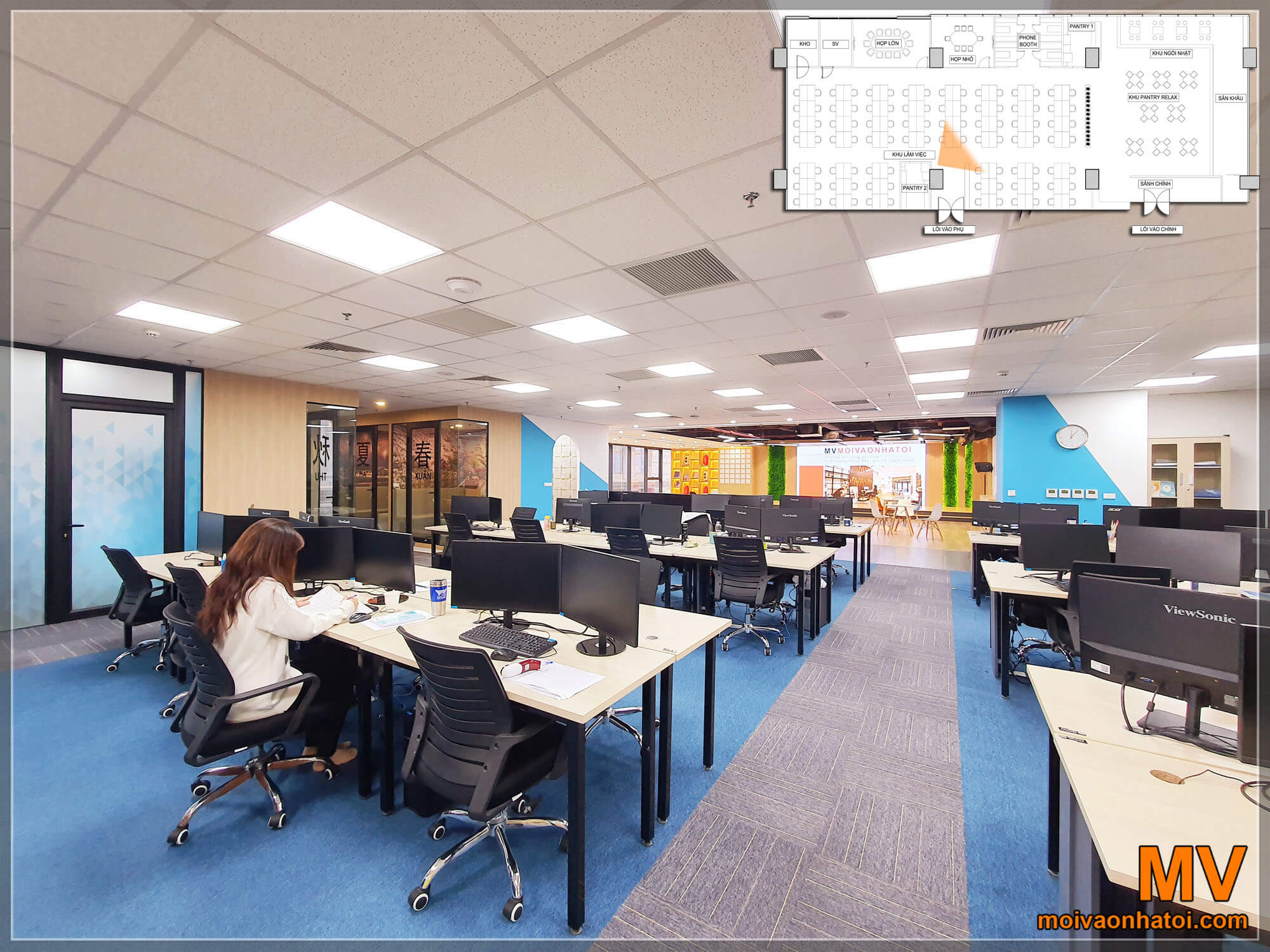
Vị trí trung tâm là khu vực làm việc với 100 chỗ ngồi cho nhân viên. Thiết kế khu vực làm việc chung của văn phòng công ty không cần cầu kỳ mà chú trọng đến cách bố trí không gian tối ưu, đường điện và dây mạng chuẩn cho từng bàn làm việc. Các bàn làm việc có khoảng cách vừa phải giúp nhân viên hoạt động dễ dàng và không gian thoáng hơn. Những đồ nội thất cơ bản nhưng đảm bảo đáp ứng được nhu cầu làm việc chuyên nghiệp.
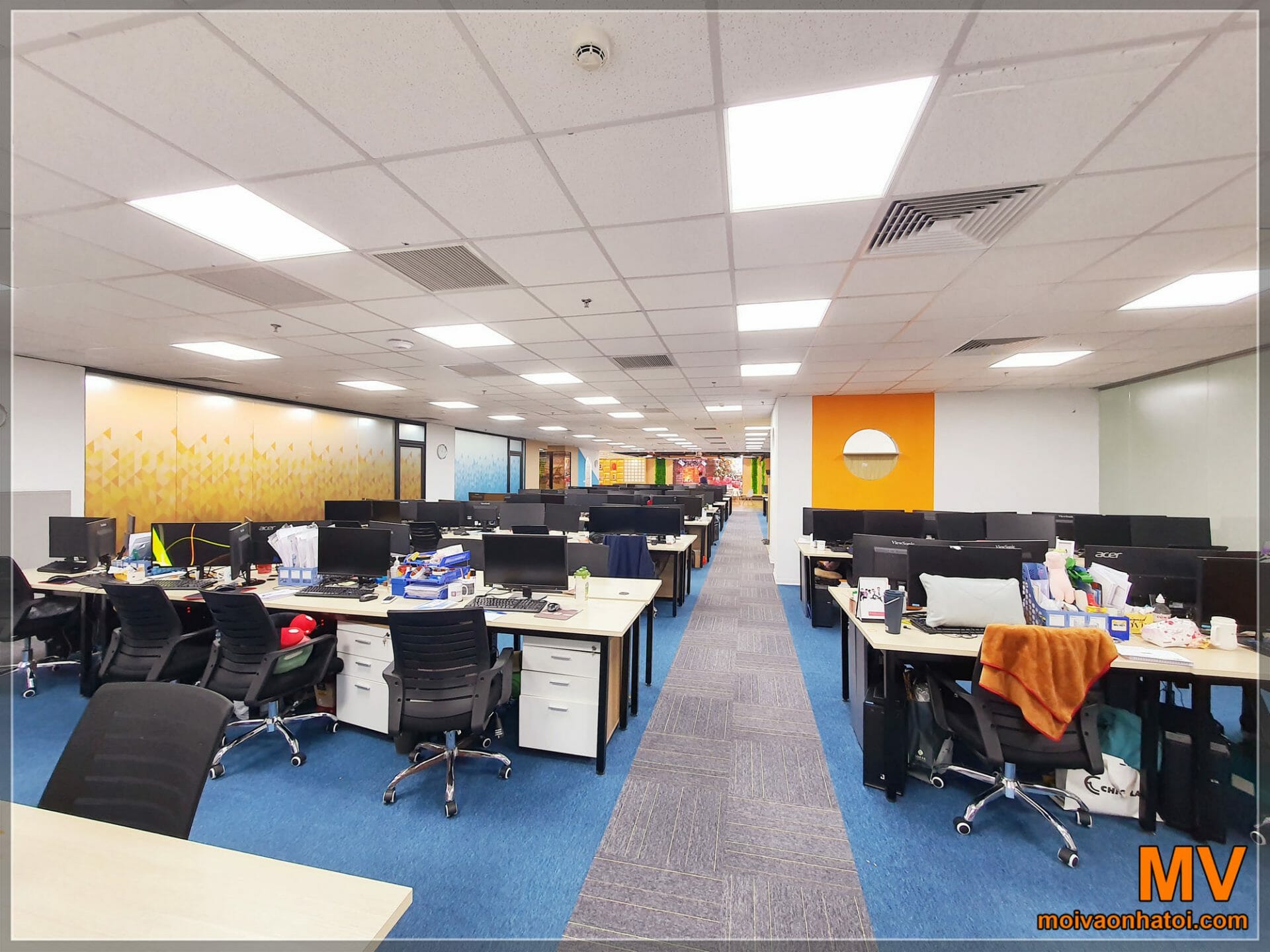
Góc nhìn từ dưới lên có thể thấy không gian làm việc của văn phòng được thiết kế nhìn thẳng lên khu vực sân khấu. Thảm sàn được sử dụng với hai màu sắc khác nhau tạo sự tách biệt trong không gian. Màu xám đánh dấu hành lang lối đi chung và màu xanh trải dưới bàn làm việc.
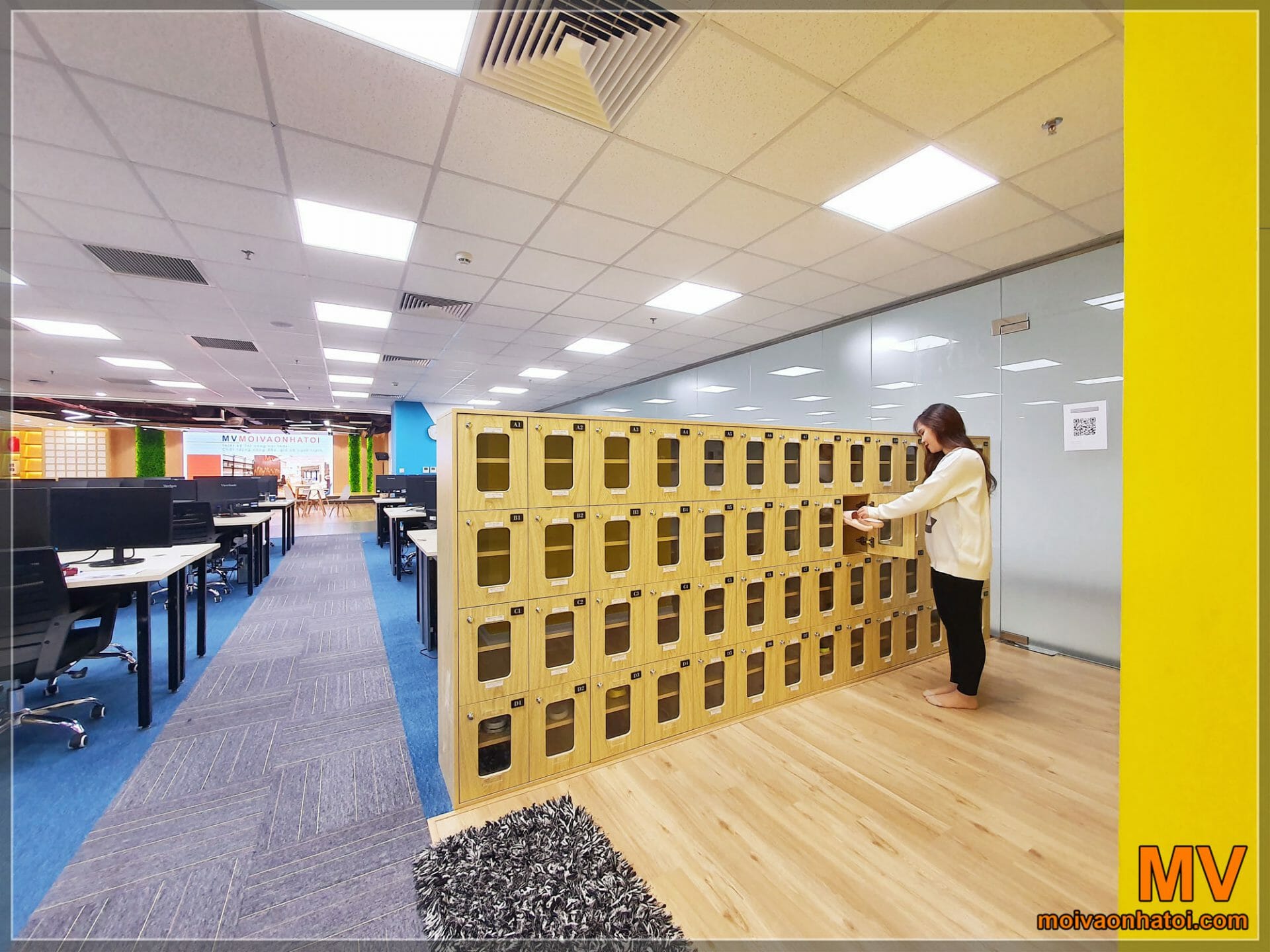
Ở bên hông của văn phòng có một sảnh phụ được thiết kế dành cho nhân viên của công ty. Tất cả các hoạt động đi lại, chấm công của nhân viên đều qua khu vực này. Bên cạnh đó là một tủ giày làm bằng chất liệu gỗ MDF. Tủ giày thoạt nhìn thì có vẻ đơn giản nhưng thi công khá khó và kì công. Cánh tủ được thiết kế ghép với nhau thành một chữ thập hoàn chỉnh, chính vì vậy chúng tôi đã dùng công nghệ cắt CNC chia thành từng cánh đều tăm tắp. Mỗi khoang tủ được thiết kế rộng rãi nên được ngăn thành hai ngăn nhỏ đáp ứng được nhu cầu để giày của hai người.
Thiết kế không gian phòng họp công ty :
Thiết kế phòng họp lớn :
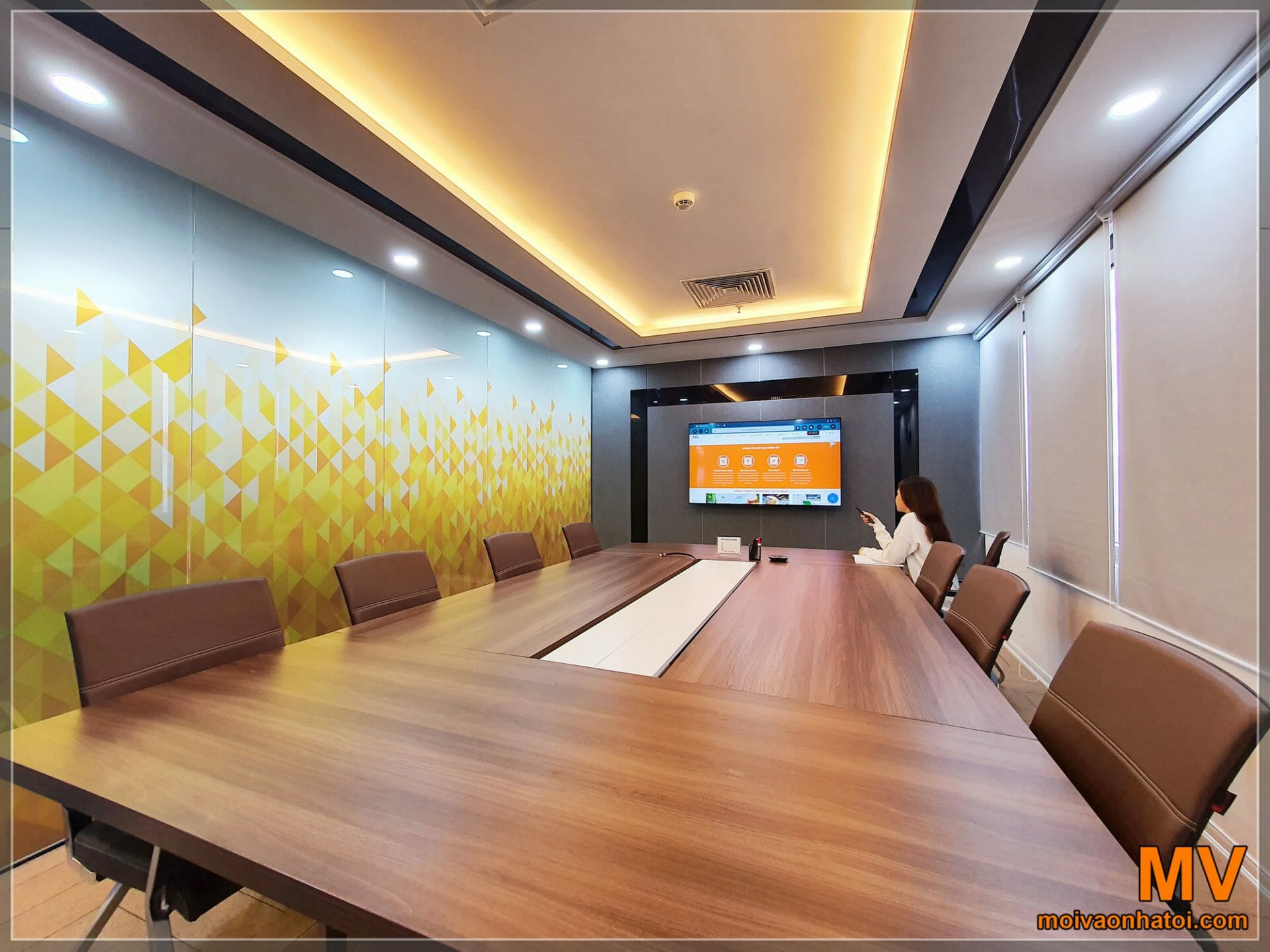
Phòng họp lớn của văn phòng công ty Fabbi được thiết kế cho các buổi họp quan trọng và mang lại sự nghiêm túc. Cửa kính được dán một lớp decal in UV trong với màu cam tươi tắn, đầy năng lượng và nổi bật theo chủ đề “nhiệt”. Đây là mẫu thiết kế đặc biệt do công ty Mời vào nhà tôi thiết kế riêng nên không thể tìm thấy bất cứ mẫu tương tự nào ở bên ngoài.
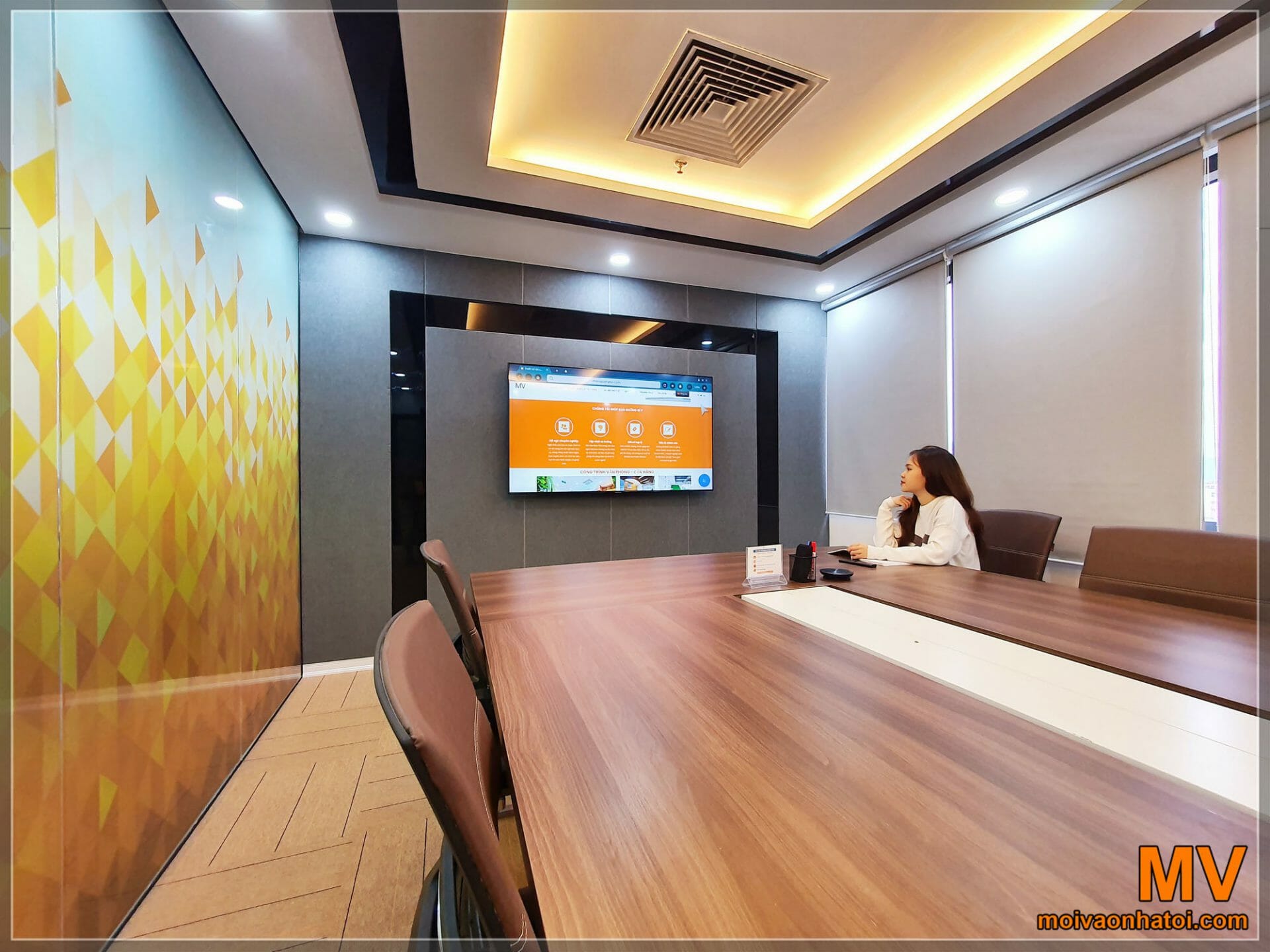
Không gian phòng họp này chủ yếu là chất liệu kính nên sẽ xuất hiện phản xạ âm khiến âm thanh bị vang vọng lại. Vì thế, chúng tôi đã lắp đặt thêm bề mặt mút tiêu âm giúp ngăn cản âm thanh dội ngược hiệu quả. Ngoài ra, trần của phòng họp sử dụng tấm alu là một loại tấm nhôm nhựa hợp kim được cấu tạo từ hai lớp nhôm dán kết dính với một lớp lõi nhựa bằng keo siêu bền. Lớp lõi nhựa này là nhựa tái sinh vừa giảm sức nặng cho trần vừa có khả năng chống cháy tốt.
Thiết kế phòng họp nhỏ :
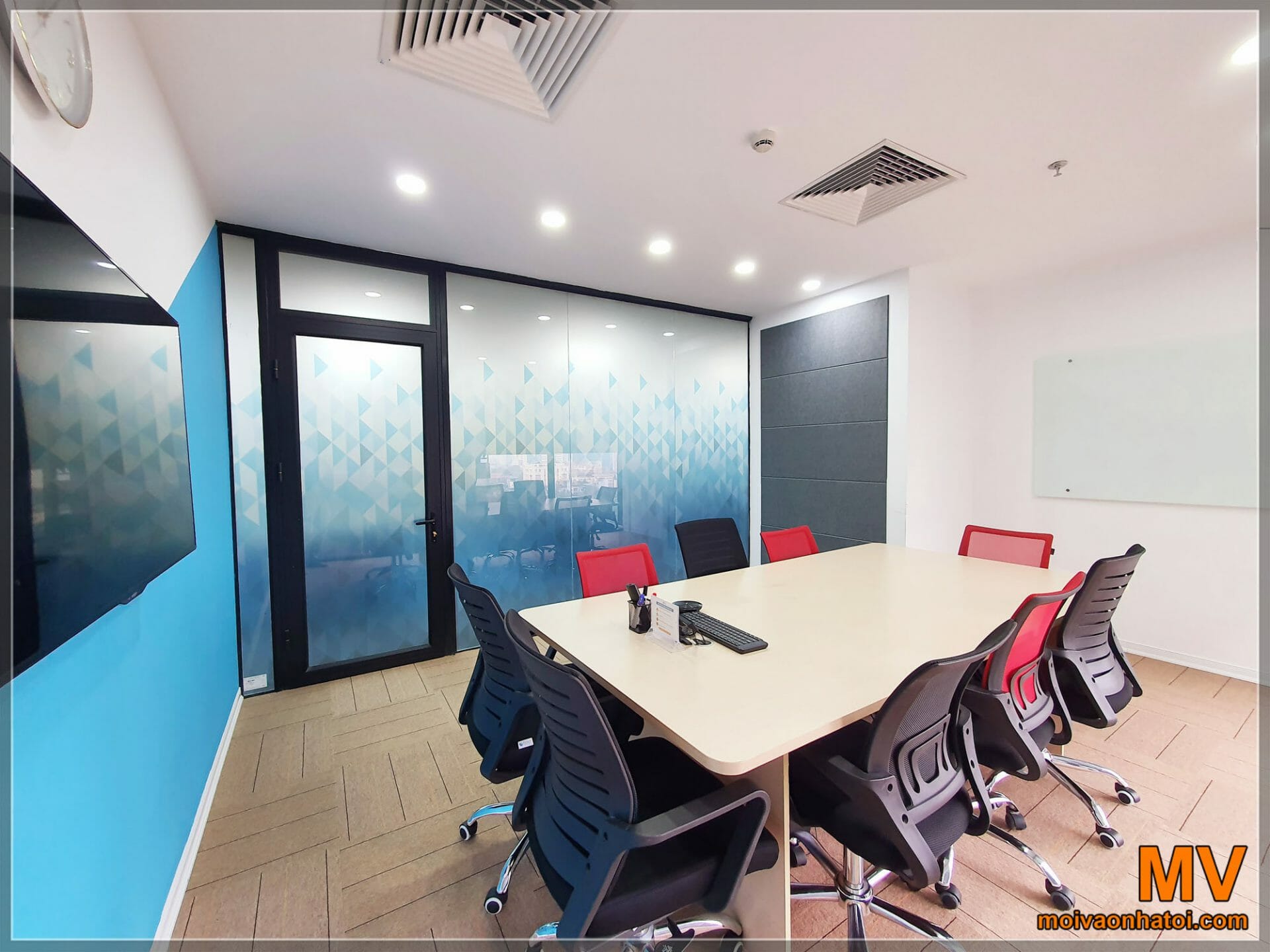
Có thể nhận thấy hai phòng họp của văn phòng công ty này được thiết kế theo hai chủ đề đối lập nhau. Trái ngược với sức nóng của phòng họp lớn là phòng họp nhỏ với chủ đề “tĩnh” đáp ứng được các cuộc họp ngắn hoặc ít người cho các bộ phận.
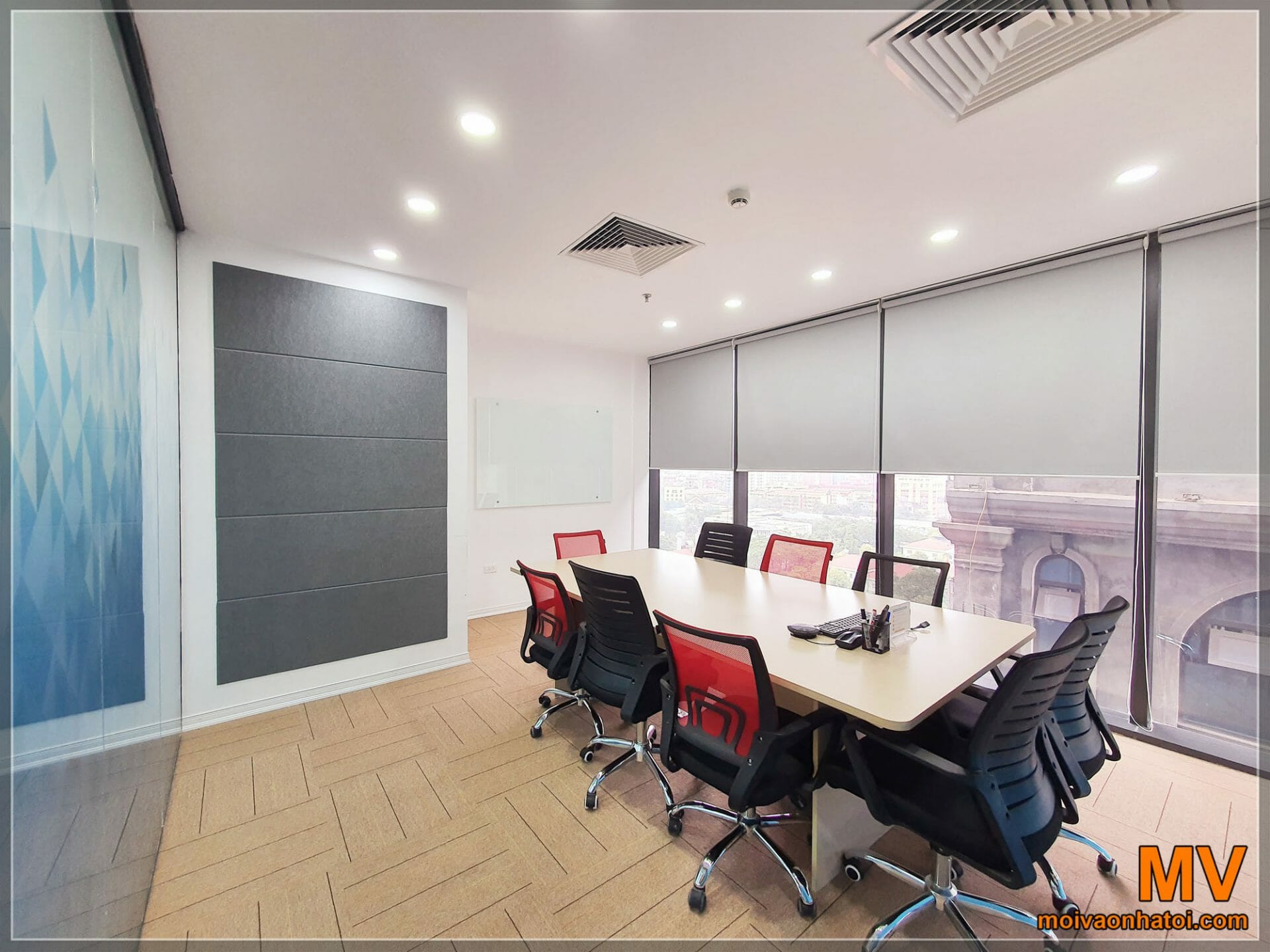
Căn phòng này được thiết kế trẻ trung hơn khi sử dụng màu xanh dương thương hiệu của công ty. Màu sắc này mang đến nguồn năng lượng tích cực, kích thích sự sáng tạo và nâng cao tinh thần của nhân viên. Tương tự như phòng họp lớn, phòng họp này cũng được lắp đặt các tấm tiêu âm vải nỉ màu xám. Chúng tôi lựa chọn loại tấm tiêu âm này vì nó có cấu tạo 3 lớp gồm: lớp ván MDF dày 9mm, lớp mút phẳng tiêu âm dày 20mm và một lớp vải nỉ tiêu âm bọc bên ngoài. Với cấu tạo dày dặn như vậy khi lắp trong không gian nhỏ sẽ mang lại hiệu quả tiêu âm rất tốt.
Một số hình ảnh thú vị trong quá trình thi công của đội ngũ nhân viên MOIVAONHATOI :
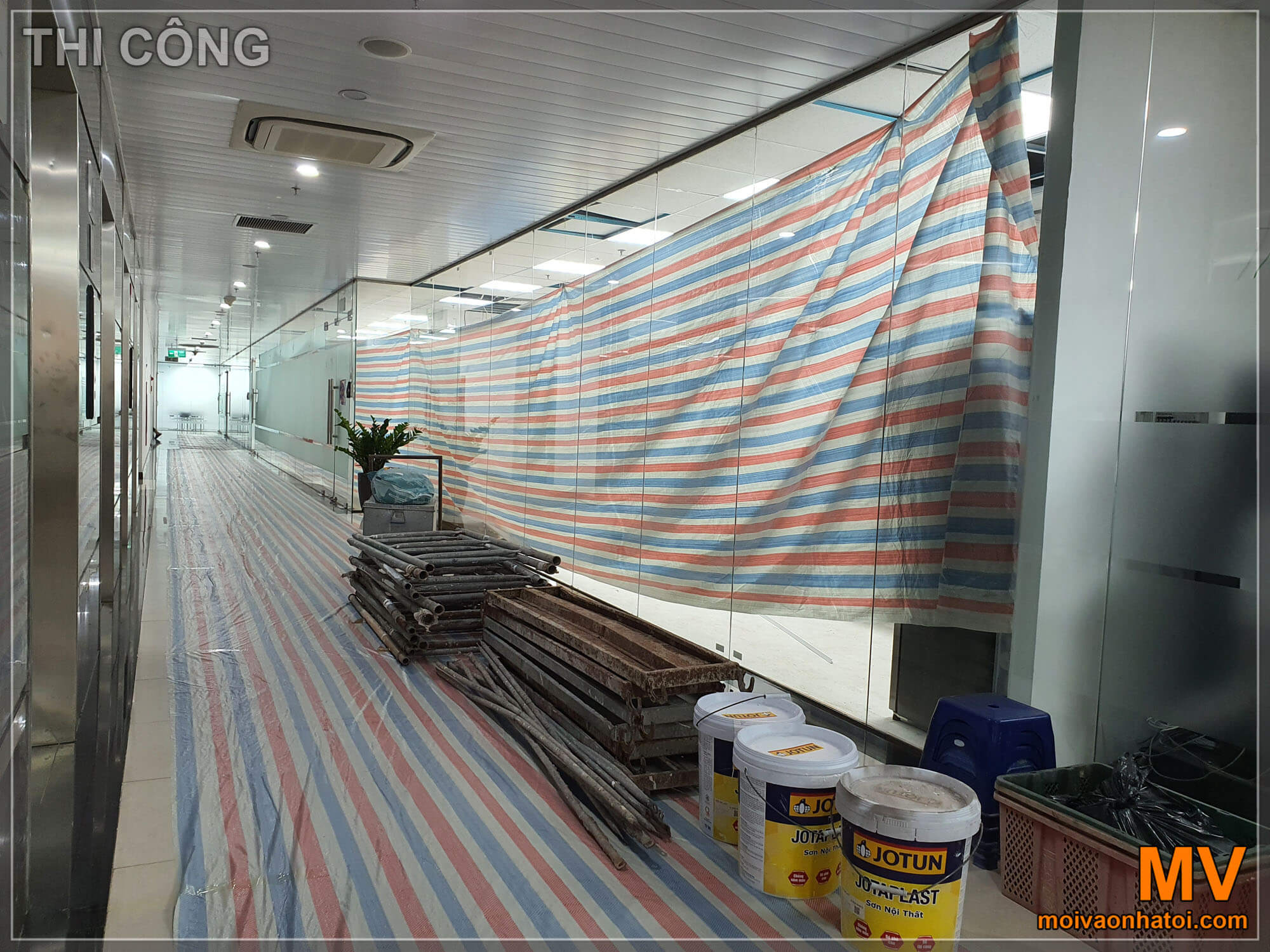
Mời vào nhà tôi rất chú trọng đến sự an toàn của công trình nên công tác bảo hộ, che chắn được thực hiện nghiêm ngặt. Sàn nhà được trải bạt để tránh làm xước sàn chung của tòa nhà. Bên trong cũng được phủ 1 lớp bạt để tránh bụi hoặc gây mất tập trung cho những người đi ngang qua.
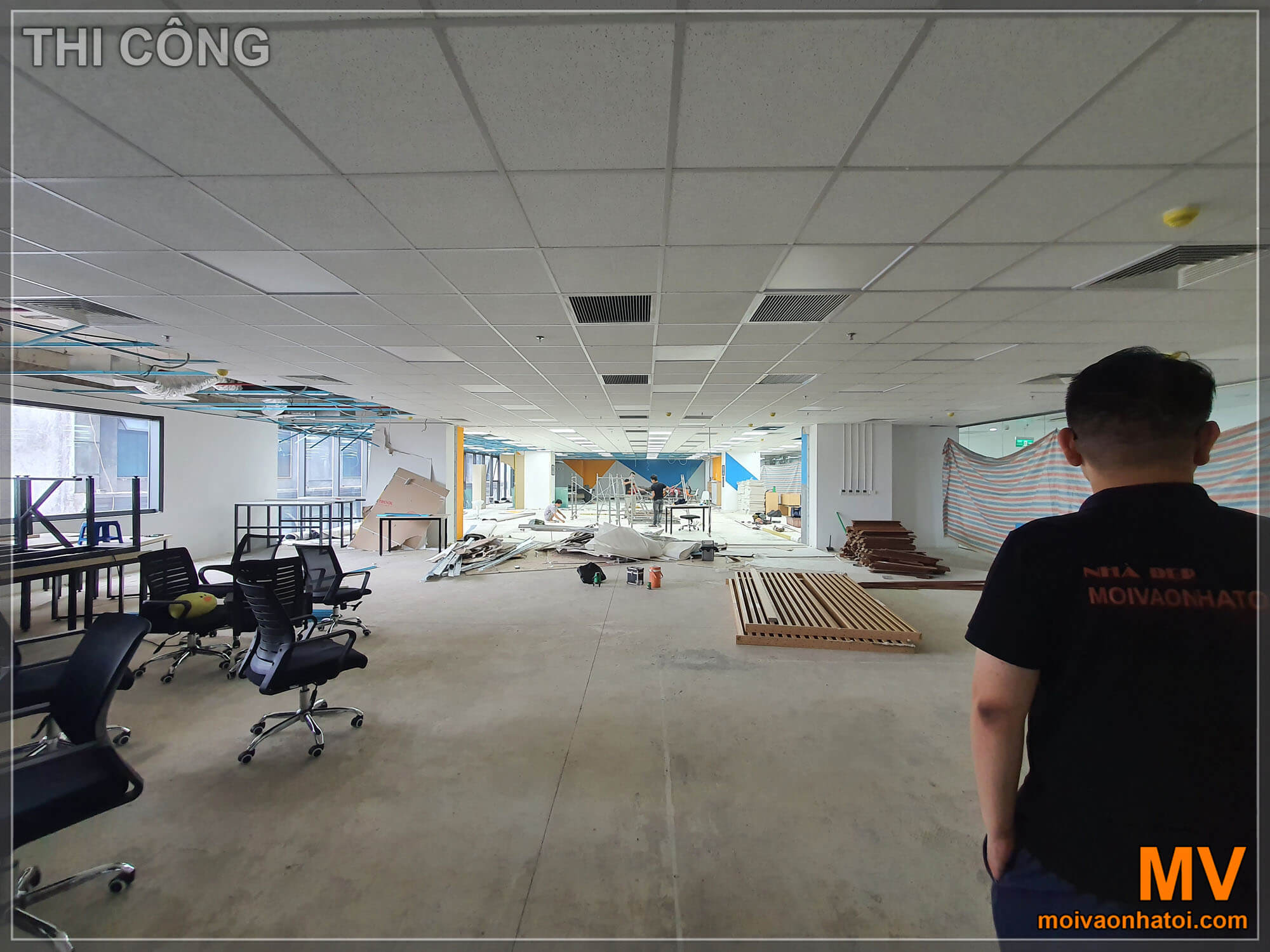
Hình ảnh ban đầu của văn phòng khi được bàn giao cho chúng tôi thiết kế và thi công. Lúc này không gian làm việc chung gần như trống trơn, tuy nhiên nó sẽ thay đổi hoàn toàn chỉ trong vài ngày sau đó.
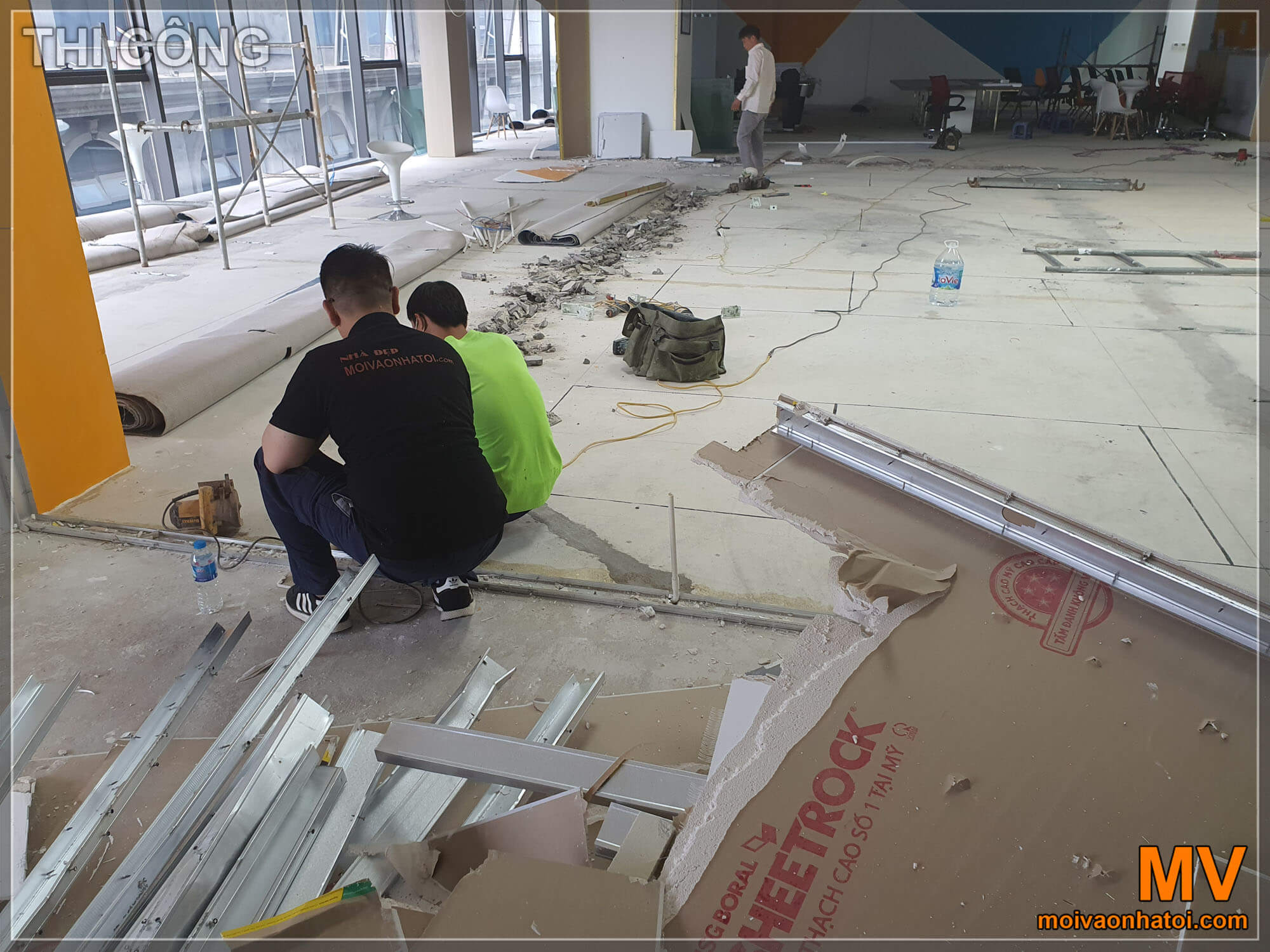
Tiếp theo là quá trình thi công đường điện cho công trình. Văn phòng có diện tích khá lớn nên đòi hỏi sự tính toán cẩn thận trong suốt quá trình thi công. Các nhân viên giám sát đang theo dõi sát sao quá trình để công việc có thể hoàn thiện tốt nhất.
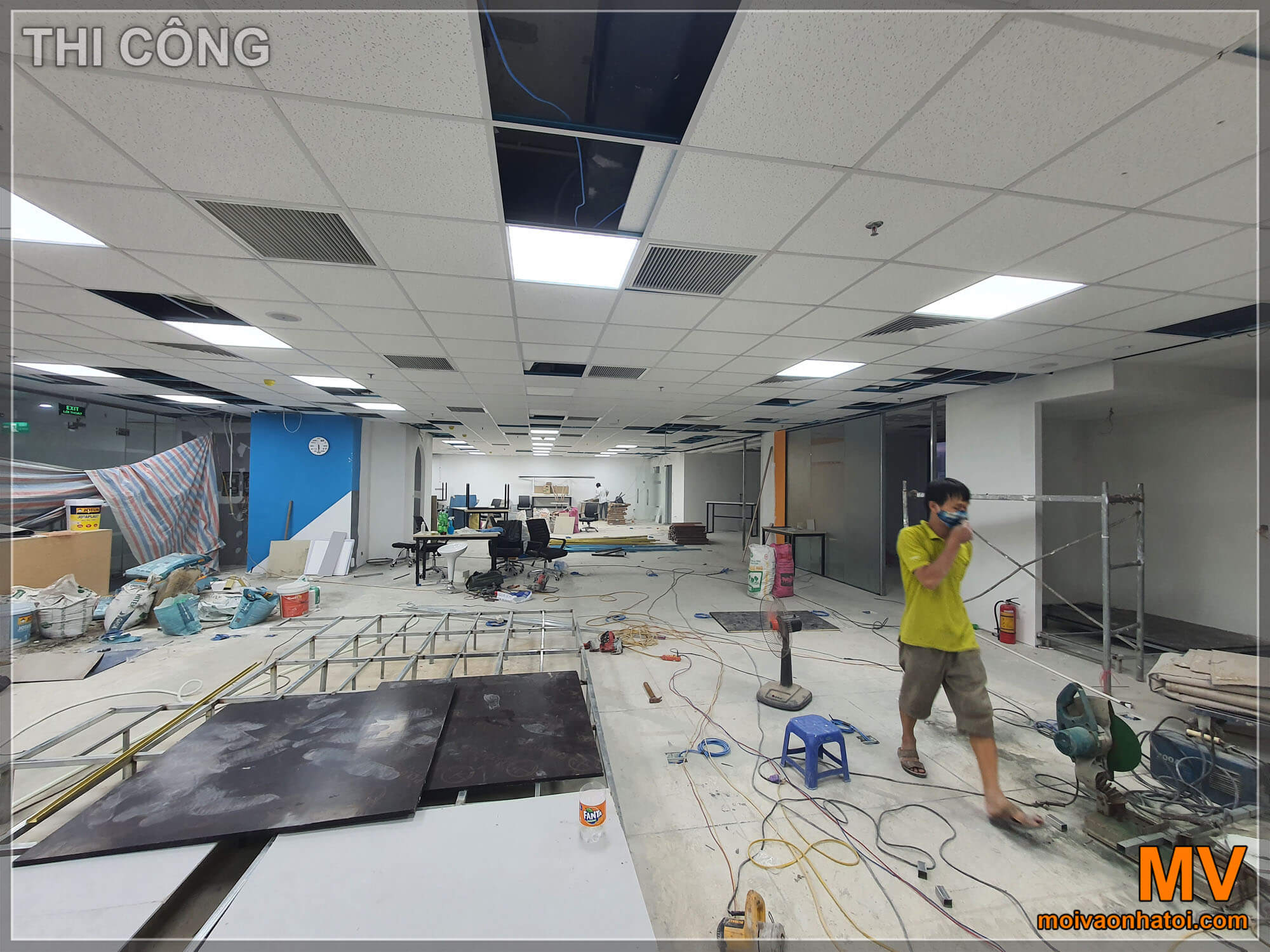
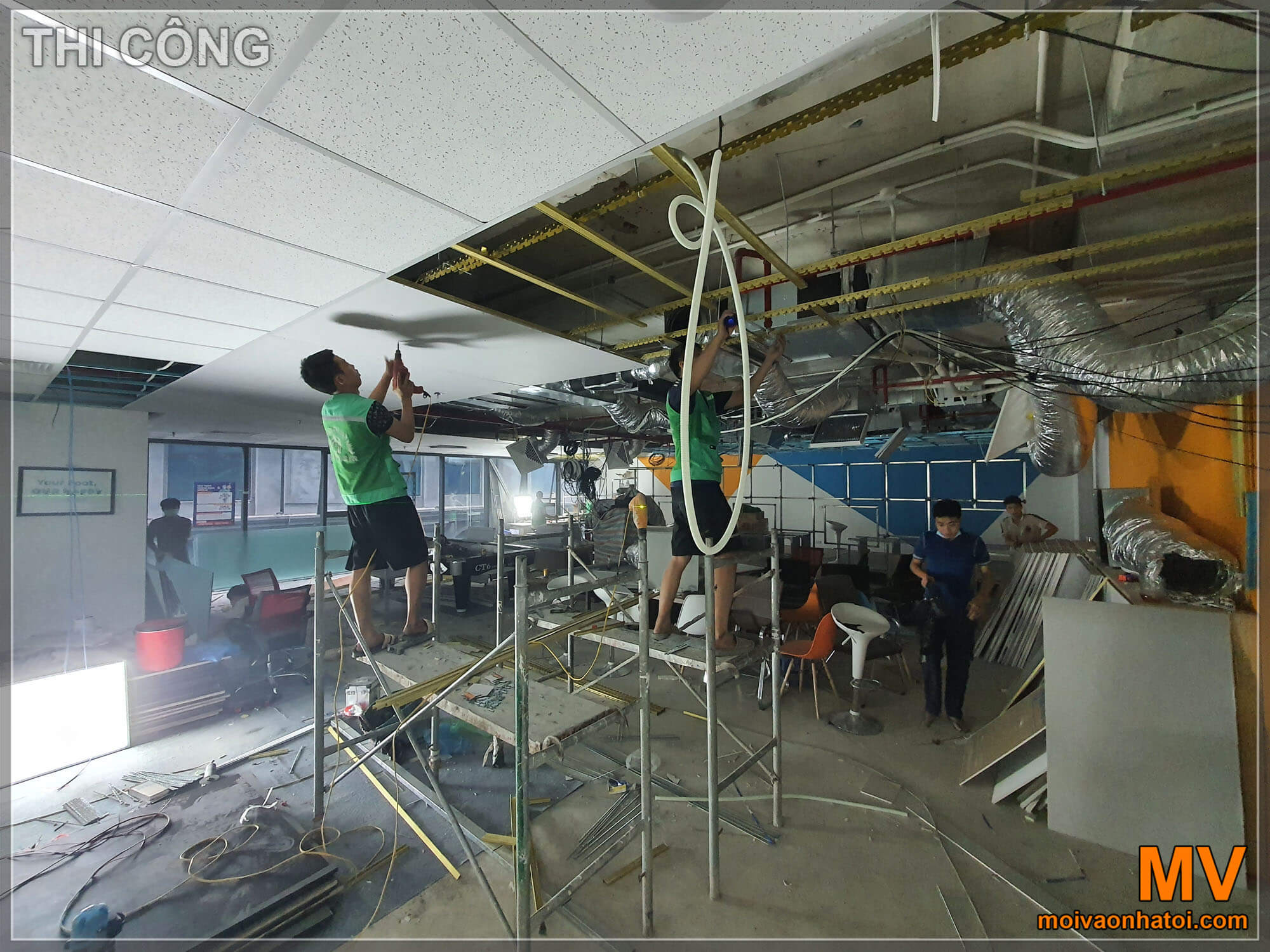
Tiếp theo là hình ảnh các công nhân đang lắp trần thạch cao thả tấm. Chúng tôi đã lựa chọn cho văn phòng mẫu trần in vân đá vừa giúp tiêu âm vừa khiến văn phòng chuyên nghiệp hơn. Bên cạnh đó, Mời vào nhà tôi đã tiến hành thi công đồng thời nhiều hạng mục nên có rất nhiều nhân viên cùng làm để công trình sớm được bàn giao cho khách hàng,
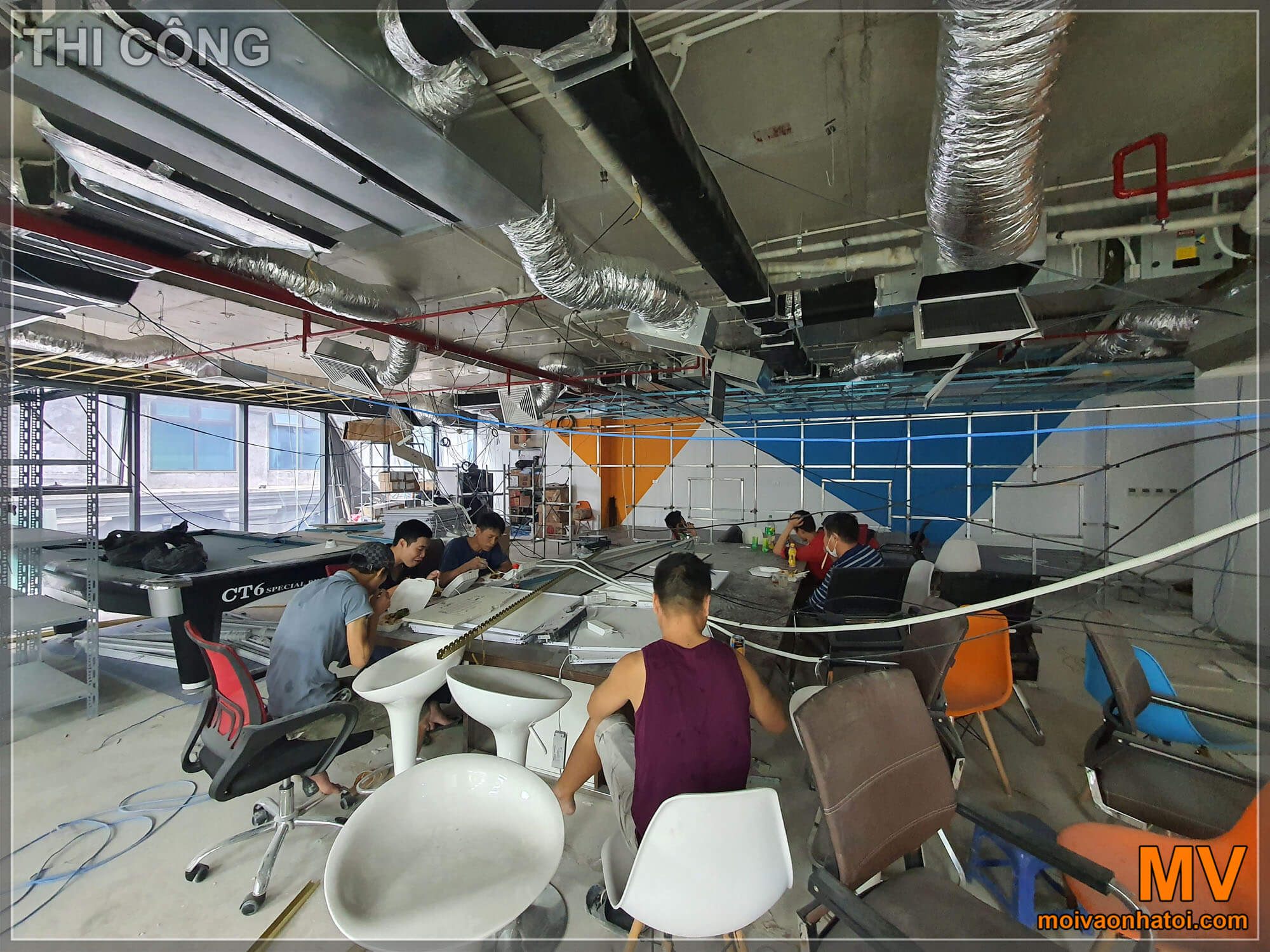
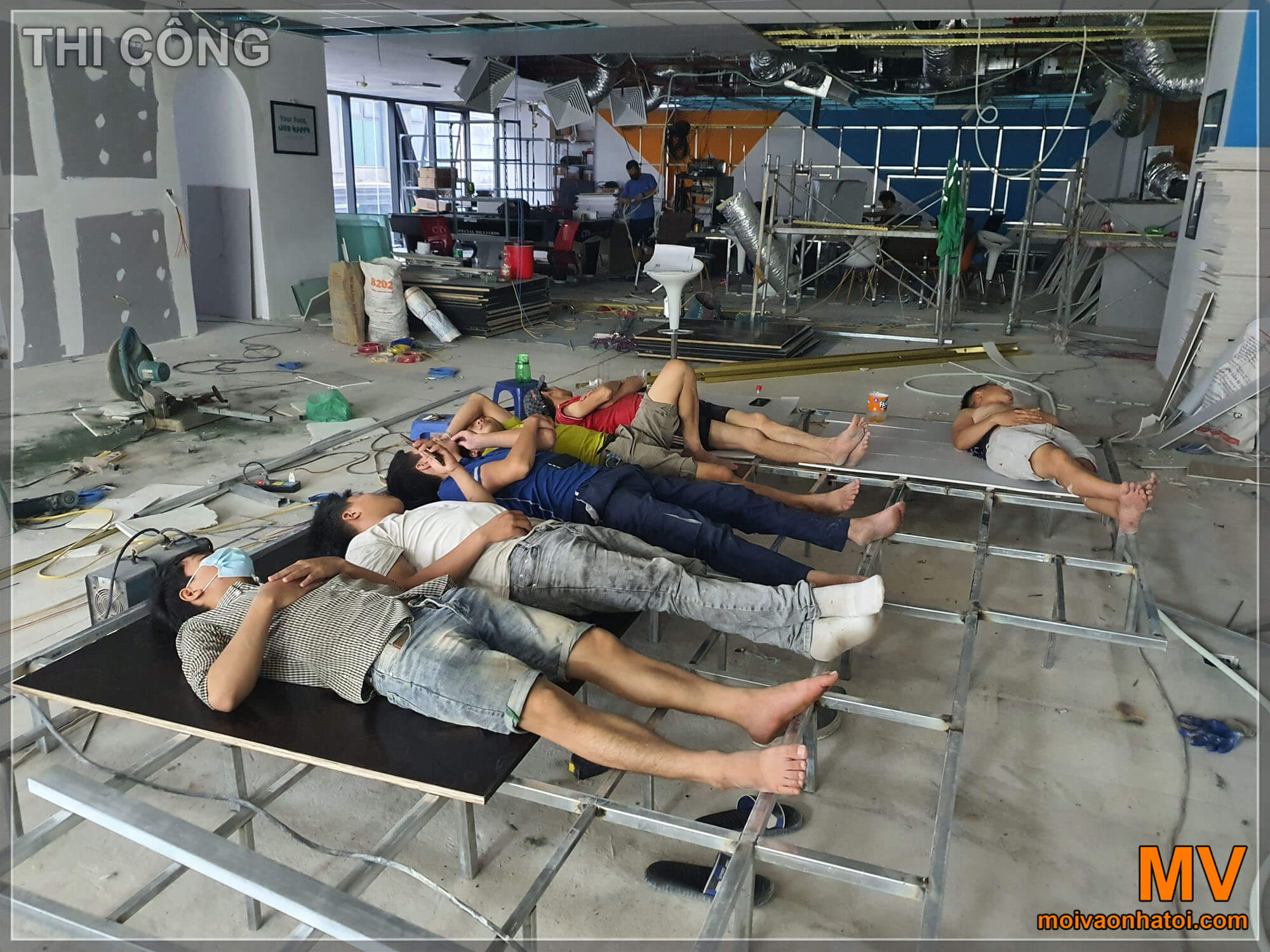
Vì dự án thiết kế này nằm trong tòa nhà nên việc thi công không được gây ồn trong giờ hành chính. Cho nên thời gian thi công của chúng tôi khá hạn chế và phải tranh thủ từng giờ để kịp tiến độ. Các công nhân phải tranh thủ từng bữa ăn, từng giấc ngủ trưa. Tuy vậy các công nhân vẫn rất tích cực và tràn đây năng lượng khi làm việc.
Dự án thiết kế văn phòng làm việc của công ty phần mềm Fabbi do MOIVAONHATOI thiết kế đã đáp ứng được những yêu cầu về một văn phòng làm việc : nội thất đầy đủ công năng; sắp xếp, bố trí không gian rất khoa học và thể hiện rõ được những đặc trưng, phong cách và lĩnh vực hoạt động của công ty.
TỔNG CHI PHÍ THIẾT KẾ THI CÔNG:
| 1 | HẠNG MỤC XÂY DỰNG | 420tr |
| 2 | HẠNG MỤC M&E | 250tr |
| 3 | NỘI THẤT | 290tr |
| 4 | VAT | 96tr |
| TỔNG CHI PHÍ | 1.056.000.000 VNĐ |
Nếu các bạn có nhu cầu thiết kế thi công nội thất văn phòng với thời gian và chi phí cạnh tranh nhất hãy liên hệ với chúng tôi: Công ty Xây dựng MV – Mời vào nhà tôi
Điện thoại: 0908.66.88.10
Website:
https://moivaonhatoi.com
