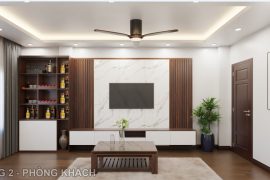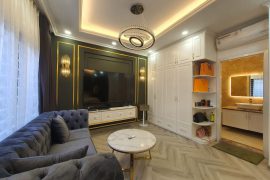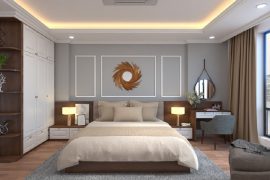THIẾT KẾ THI CÔNG NHÀ PHỐ CAO TẦNG PHONG CÁCH TÂN CỔ ĐIỂN
Diện tích:
Tổng chi phí thi công :
Thời gian thi công :
– 2020 –
***
Mời các bạn ghé thăm công trình nhà phố cao tầng do MOIVAONHATOI vẽ mặt bằng, thiết kế 3D và trực tiếp thi công trong thời gian vừa qua. Với một căn nhà cao tầng tại mặt phố được dùng để ở, kinh doanh và cho thuê, bài toán đặt ra cho chúng tôi là phải làm sao để thiết kế mặt tiền thật thu hút, bắt mắt khiến những người đi ngang qua cũng phải ấn tượng.
Theo nguyện vọng của gia chủ, công trình này còn phải mang phong cách tân cổ điển sang trọng, tao nhã để khẳng định được sự vương giả, đẳng cấp của chủ nhà. Tất cả những bài toán này chúng tôi cũng đã tìm ra lời giải thông qua những bản thiết kế dưới đây.
BẢN VẼ MẶT BẰNG CÁC TẦNG CỦA NHÀ PHỐ
Cồng trình nhà phố cao tầng được chúng tôi thiết kế với 6 tầng cùng tầng mái như nguyện vọng của gia chủ. Với một căn nhà cao tầng như này, chúng tôi đã vẽ mặt bằng chi tiết cho từng tầng với những thông số kỹ thuật chuẩn xác.
1/ TẦNG 1
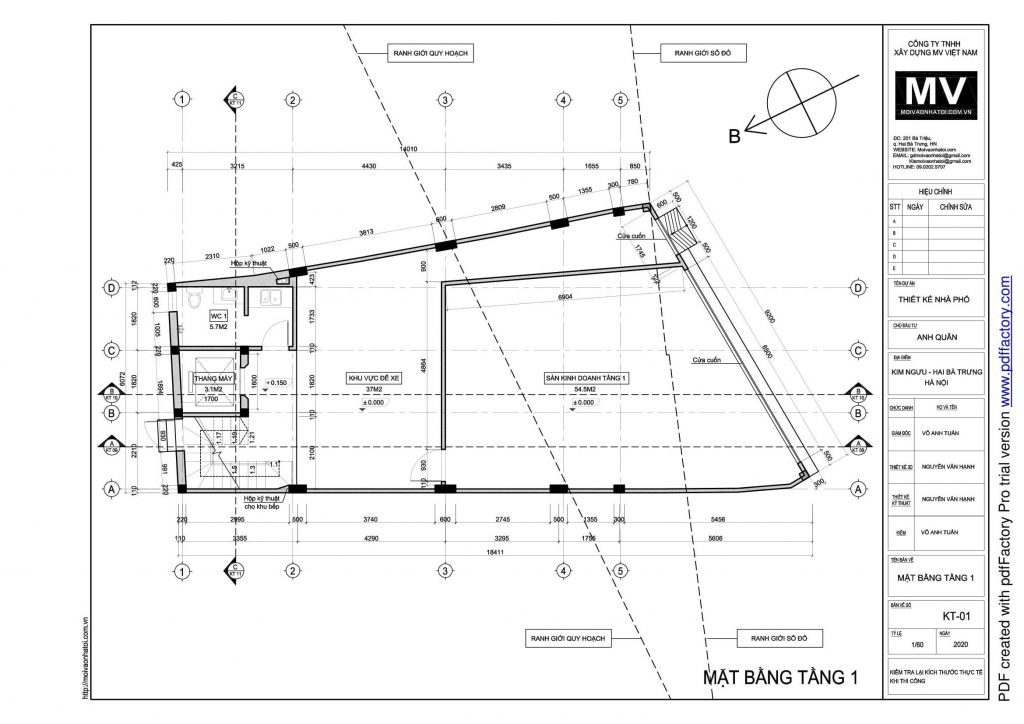
Tầng trệt bao gồm: cửa cuốn, khu vực để xe (37 m2), sàn kinh doanh (54 m2), phòng vệ sinh 1 (5.7 m2). Hệ thống thang máy (3.1 m2) và cầu thang bộ được chúng tôi thiết kế xuyên suốt tất cả các phần mặt bằng của căn nhà phố cao tầng này.
2/ TẦNG 2

Tầng 2 bao gồm: phần mái tôn (20 m2), sàn tầng 2 (74 m2), vệ sinh tầng 2 (3.2 m2)
3/ TẦNG 3
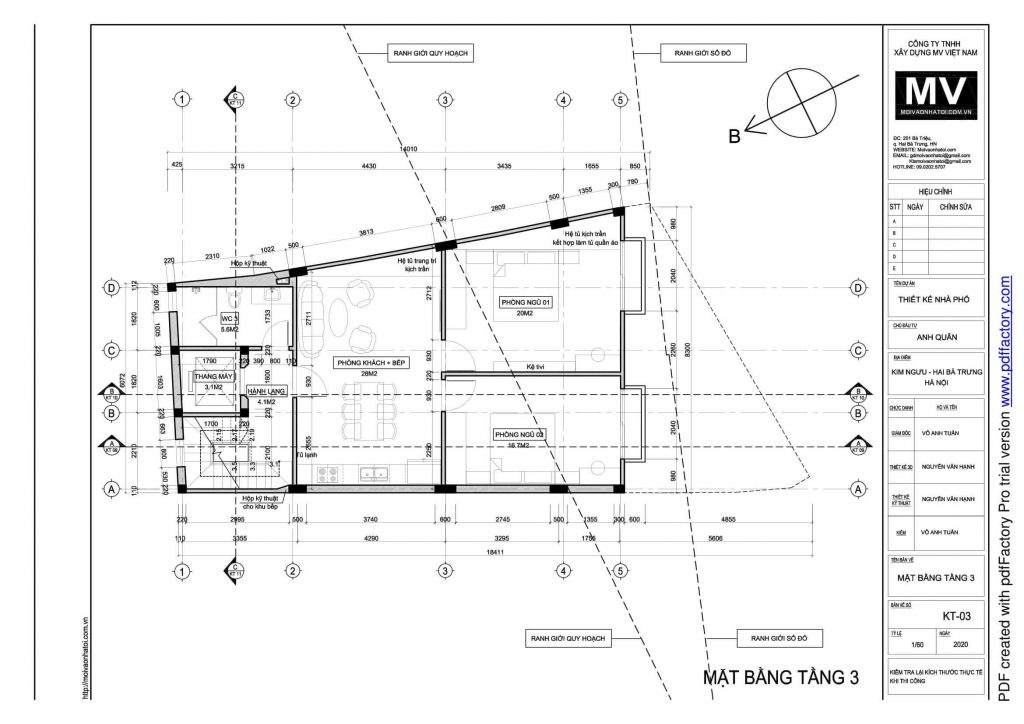
Lên đến tầng 3 ta sẽ thấy: phòng ngủ 1 (20 m2), phòng ngủ 2 (36 m2), phòng khách – bếp (26 m2) và phòng vệ sinh 3 (5.6 m2). Phòng khách – bếp có bộ bàn ghế sofa, bộ bàn ghế ăn và tủ bếp. Mỗi phòng ngủ trong căn nhà phố cao tầng này đều được chúng tôi thiết kế với: 1 giường ngủ, 2 táp đầu giường, 1 tủ quần áo và 1 bàn phấn. Riêng phòng ngủ 1 còn được trang bị thêm kệ để TV.
4/ TẦNG 4
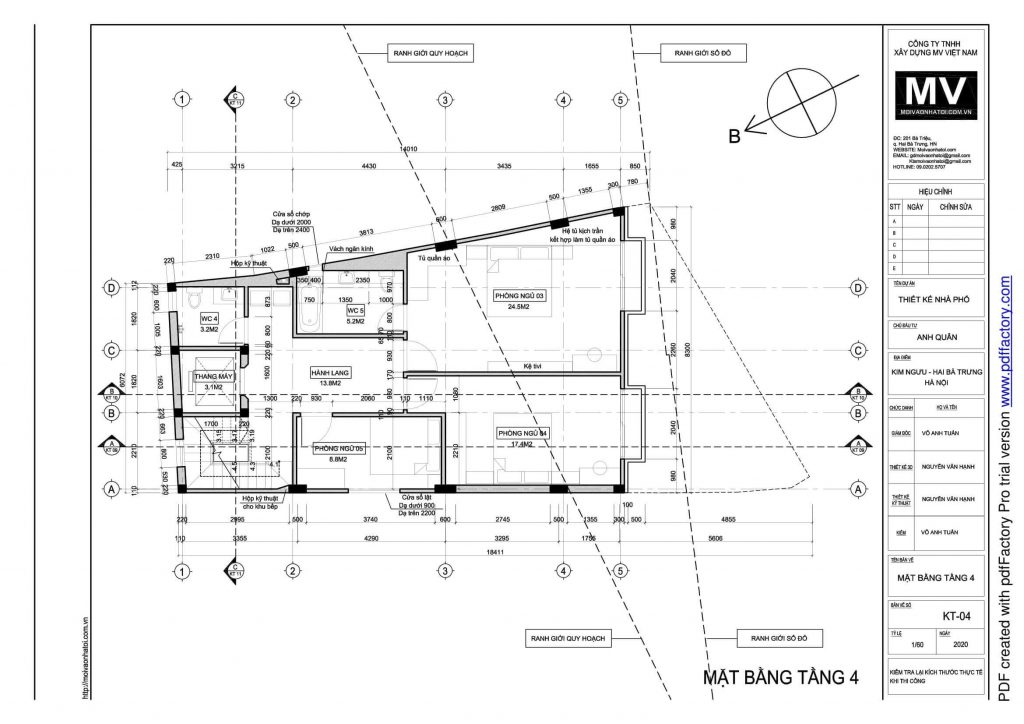
Tầng 4 gồm 3 phòng ngủ là: phòng ngủ 3 (24.5 m2) có thêm kệ để TV và tủ quần áo hình chữ L, phòng ngủ 4 (17.4 m2) và phòng ngu 5 (8.8 m2). Phần hành lang tại tòa nhà phố cao tầng được chúng tôi thiết kế tại giữa mặt bằng tầng 4 với diện tích 13.5 m2. Ngoài ra, tầng 4 còn có 2 phòng vệ sinh là: phòng vệ sinh 4 (3.2 m2) và phòng vệ sinh 5 (5.2 m2).
Xem thêm: Thiết kế nội thất chung cư times city 90m2 190 triệu
5/ TẦNG 5
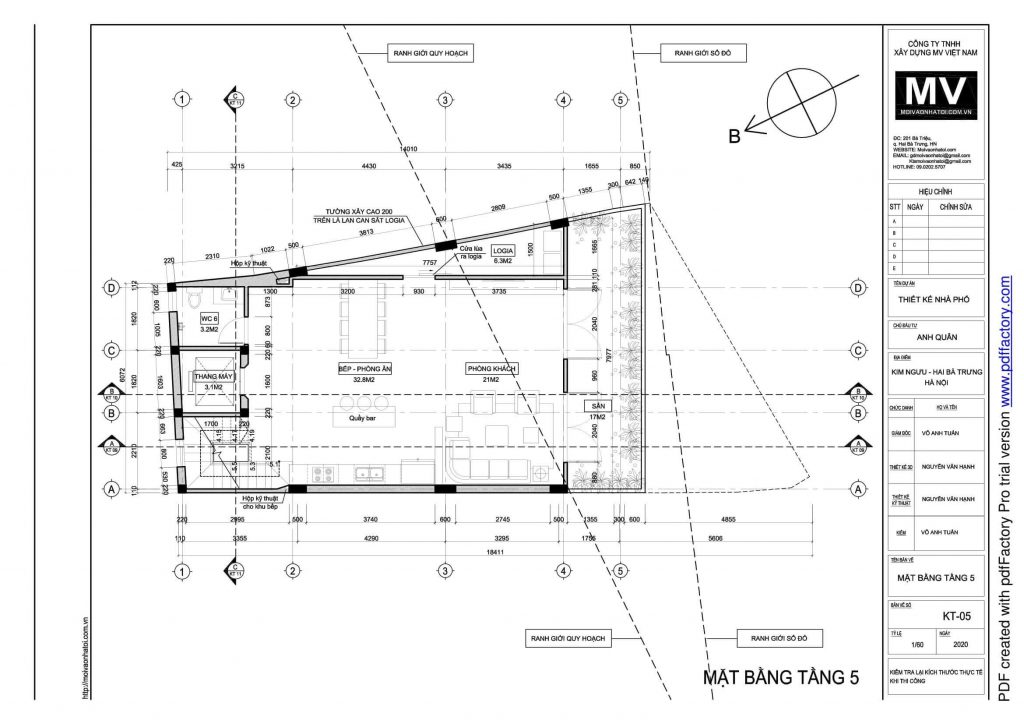
Tầng 5 có lô gia (6.3 m2) cùng khoảng sân rộng lớn (17 m2) để gia chủ trồng những loại cây mà mình yêu thích. Phòng khách (21 m2) và phòng bếp – phòng ăn (32 m2) gồm: bộ bàn ghế ăn, tủ bếp và quầy bar cũng được thiết kế và xây dựng tại tầng này. Tầng 5 cũng không thể thiếu một phòng vệ sinh nho nhỏ (3.2 m2) nhưng đầy đủ tiện nghi.
6/ TẦNG 6

Tầng 6 có khoảng sân rộng (21 m2) để gia đình chủ nhà có thể phơi quần áo hoặc vui chơi. Tại mặt bằng này của tòa nhà phố cao tầng còn có phòng thờ (12.6 m2), phòng kho (13.6 m2) và phòng chơi thể thao được thiết kế riêng (16.2 m2). Buồng kĩ thuật cho thang máy (8.4 m2) cũng được đặt tại mặt bằng tầng này.
7/ TẦNG MÁI
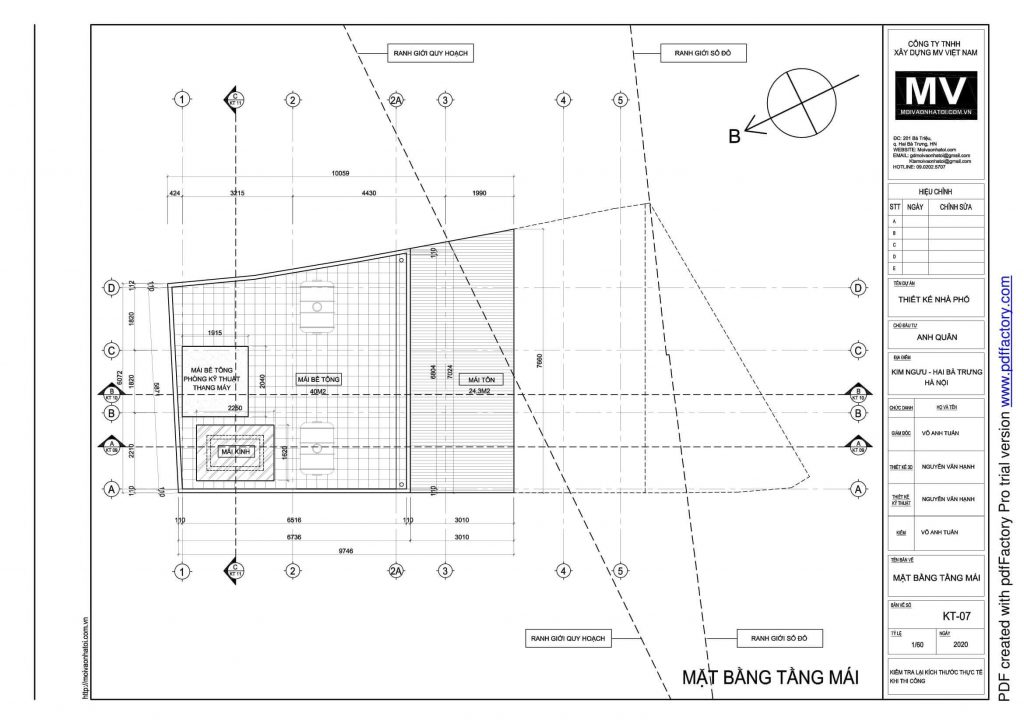
Tầng mái trên cùng được lợp bởi nhiều chất liệu khác nhau như: mái tôn (24.3 m2), mái bê tông (40 m2), mái bê tông phòng kĩ thuật thang mái và mái bằng kính để lấy ánh sáng từ tự nhiên.
THIẾT KẾ 3d NHÀ CAO TẦNG
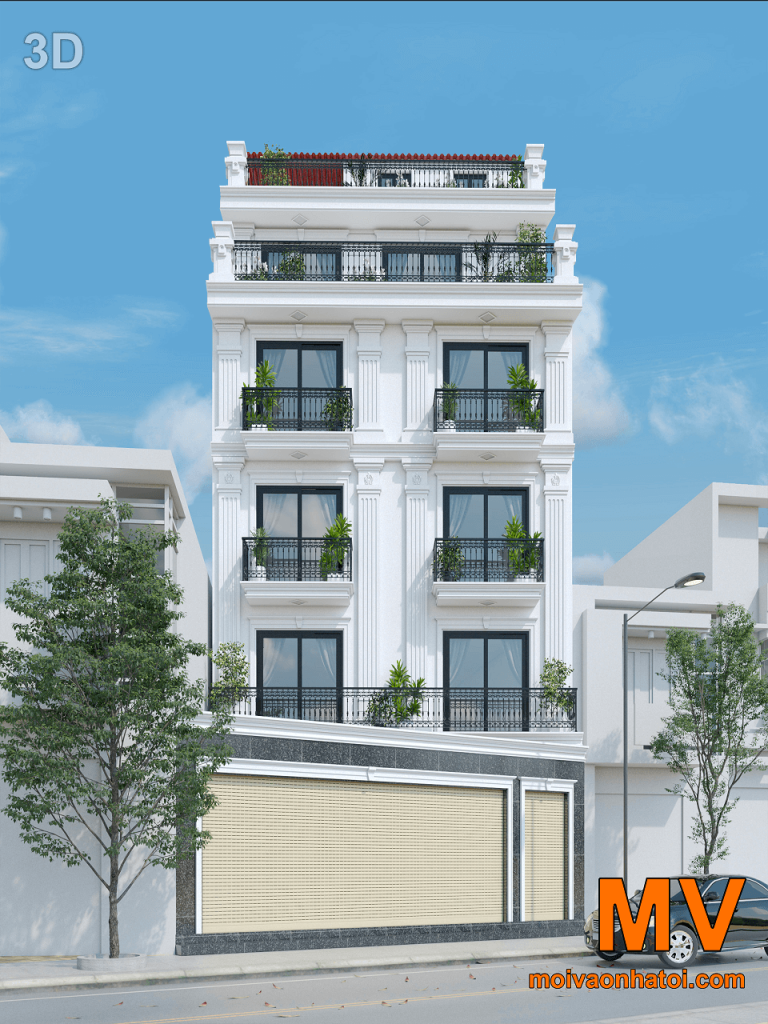
Vốn theo phong cách tân cổ điển, mặt tiền của căn nhà phố cao tầng đã được chúng tôi lựa chọn màu sơn trắng sang trọng, nổi bật trong bản thiết kế 3D của mình. Nét tân cổ điển còn được thể hiện ở những đường gân dọc chạy cột nhà, cùng những đường phào ngang đầy tinh tế.
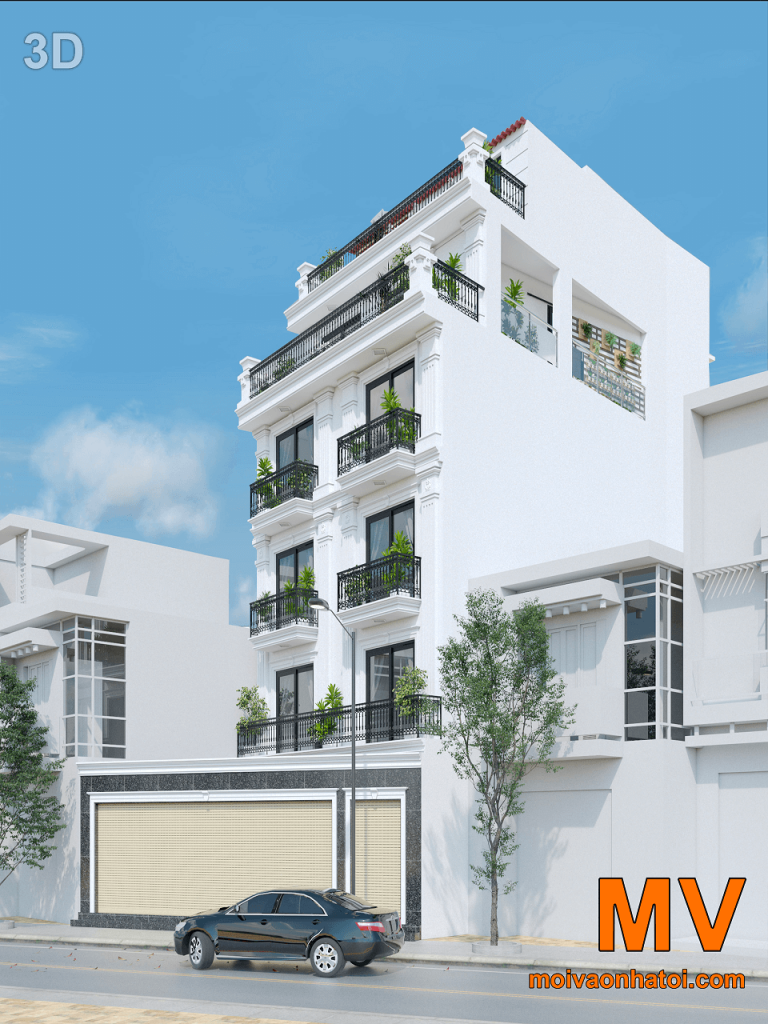
Nét sang trọng, đẳng cấp của căn nhà còn được thể hiện qua garage ô tô có phần cửa cuốn hiện đại cùng phần tường ngoài được ốp bởi đá granite đen đầy quý phái.
Xem thêm: Thiết kế nội thất chung cư imperia sky garden 100m2 180 triệu
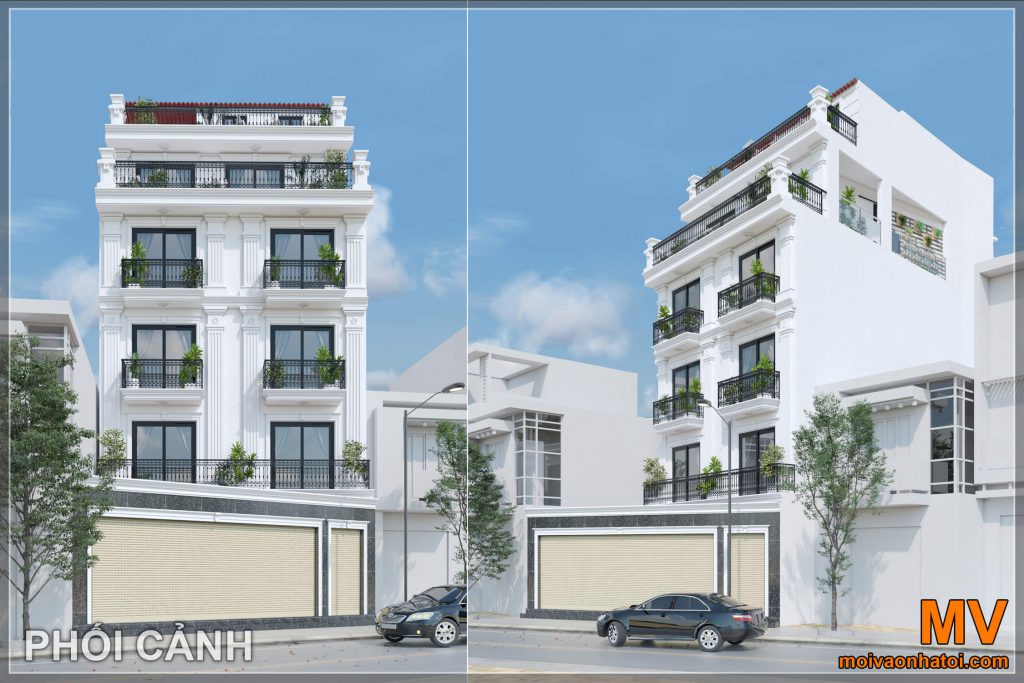
Phần ban công của tòa nhà có lan can được làm bởi sắt sơn tĩnh điện màu đen được chạm khắc đầy tinh xảo đúng theo phong cách tân cổ điển _ phong cách của giới quý tộc. Từ xa nhìn lại, căn nhà phố cao tầng này thực sự nổi bật và thu hút ánh nhìn.
THI CÔNG CÔNG TRÌNH NHÀ CAO TẦNG
Thiết kế của căn nhà phố cao tầng đã thỏa mãn được gu thẩm mỹ và nhu cầu của gia chủ, vì thế MOIVAONHATOI đã được vinh dự nhận thi công công trình này theo những thiết kế do chúng tôi vẽ ra bằng cả tâm huyết.

Khởi đầu từ một căn nhà đã cũ, chúng tôi cho phá đi để lấy mặt bằng đất rộng lớn cho việc xây dựng tòa nhà cao tầng hơn, đẹp và đẳng cấp hơn.

Chúng tôi dùng giàn giáo gỗ để chống đỡ cho cốt pha của tầng 1 và tầng 2.
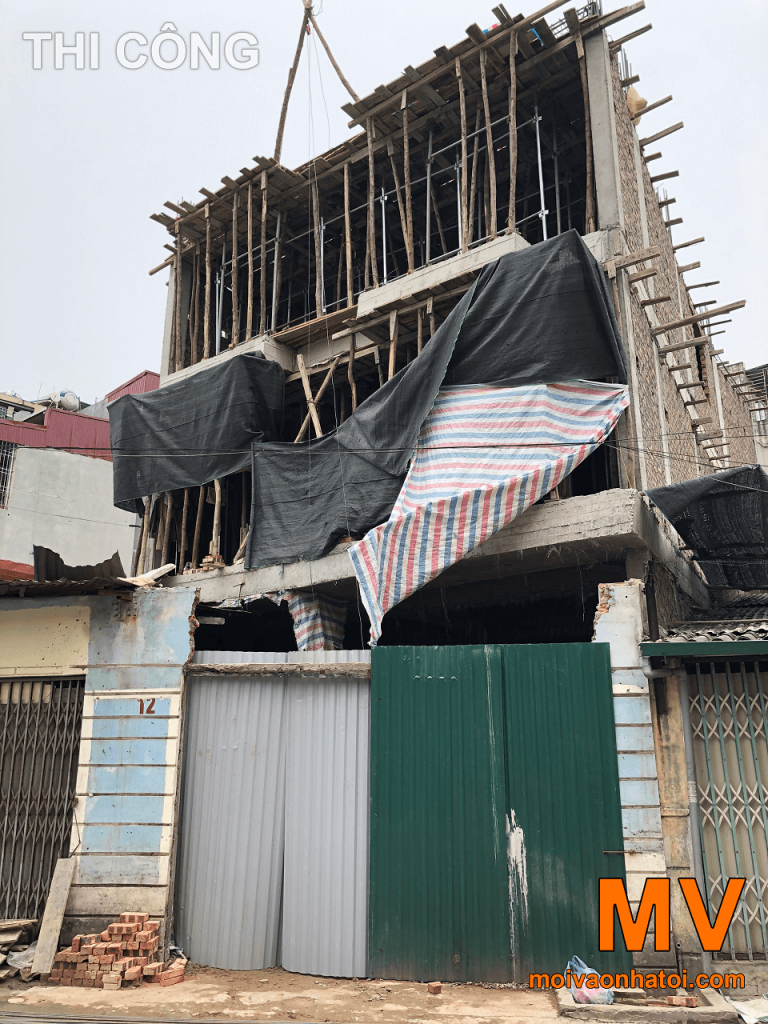
Hiện tại công trình đã được xây lên tầng 4. Hệ thống giàn giáo, cốt pha của chúng tôi đảm bảo sự chắc chắn, an toàn tuyệt đối khi được thi công bởi những người thợ giàu kinh nghiệm, có tay nghề cao.

Công trình nhà phố cao tầng vẫn đang trong tiến trình thi công như bản vẽ thiết kế của chúng tôi. Để cập nhật thêm thông tin về công trình bạn hãy đón đọc những bài viết tiếp theo của MOIVAONHATOI trên website và fanpage của chúng tôi nhé!
Hãy so sánh 3D và thực tế để thấy MV luôn thiết kế thi công chuẩn xác và đẹp hơn cả 3D.
Nếu các bạn có nhu cầu thiết kế thi công nhà ở, chung cư, căn hộ NHANH, CHẤT LƯỢNG, CHI PHÍ HỢP LÝ, hãy liên hệ với chúng tôi: Công ty Xây dựng MV
Điện thoại: 0908.66.88.10
Website:
https://moivaonhatoi.com

