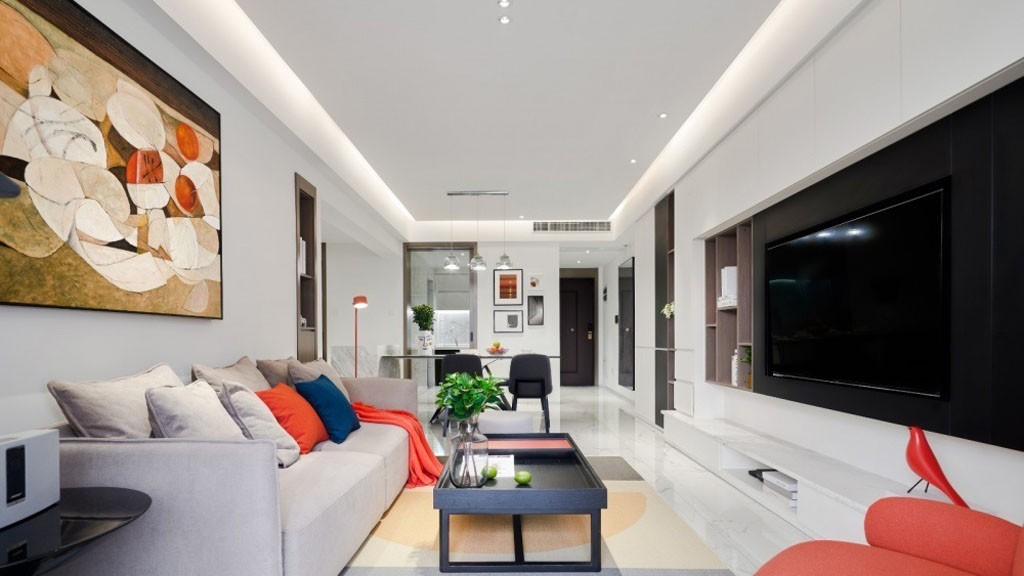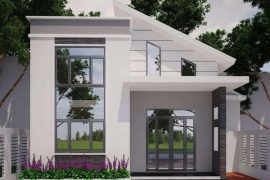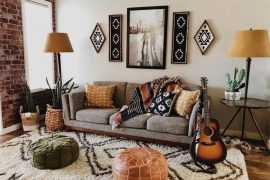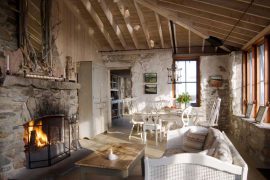Xu hướng thiết kế kiểu Bắc Âu cho căn hộ chung cư đang làm mưa làm gió thời gian gần đây nhờ sự tối giản, tiết kiệm nhưng lại vô cùng hiện đại. Kết hợp cùng gạch bóng kiếng cho không gian Bắc Âu sẽ đem lại một không gian mới mẻ được nhiều gia đình lựa chọn hiện nay. Khám phá cùng moivainhatoi.com ngay thôi nào.
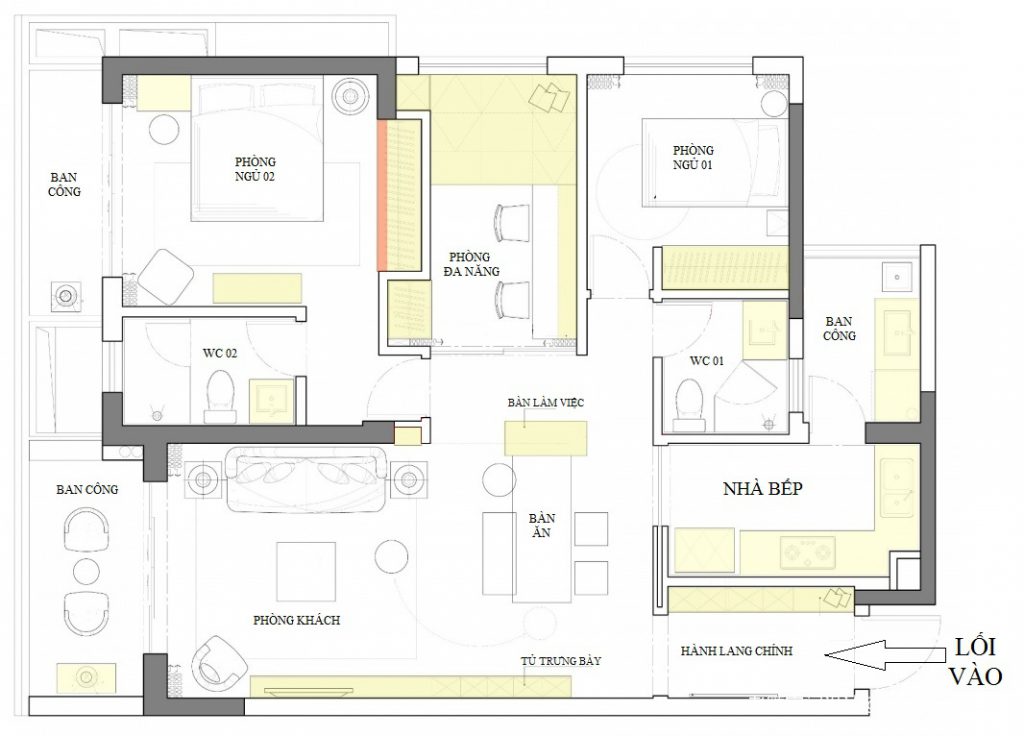
Mặt bằng kiến trúc căn hộ được phân chia các không gian sinh hoạt khoa học, giúp phát huy tối đa diện tích sử dụng với 2 phòng ngủ , 1 phòng đa năng, phòng khách, nhà bếp và 2 phòng vệ sinh, .
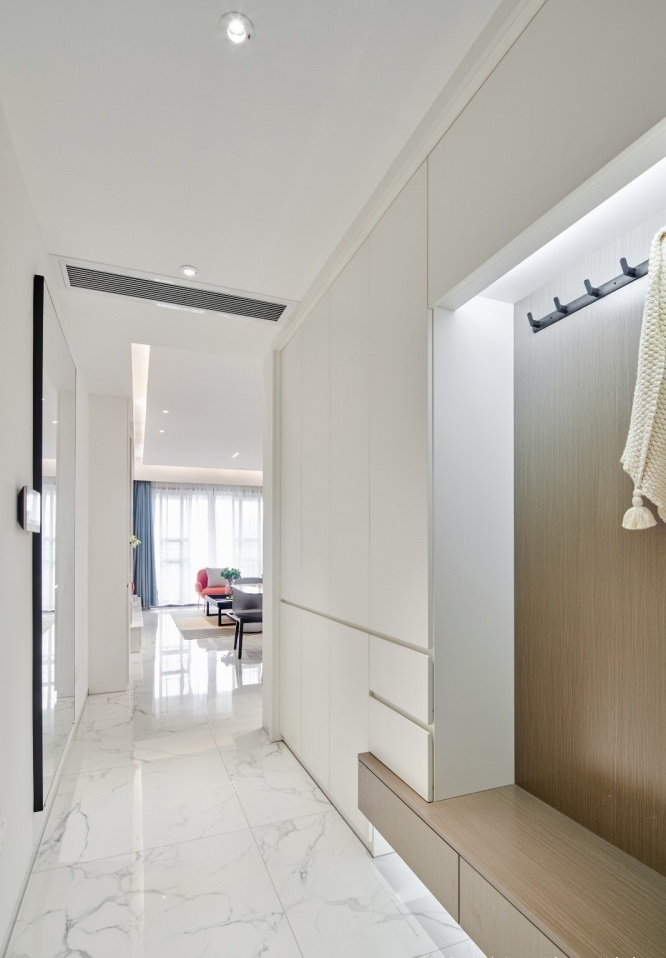
Hành lang dẫn vào1 nhà được ốp gạch bóng kiếng vân đá sáng bóng. Bên phải là kệ tủ để đồ có lắm đèn led chìm thông minh tự bật tắt khi ra vào, bên phải có một tấm gương lớn để bạn có thể ngắm mình cũng như tăng cảm quan diện tích cho không gian hành lang.
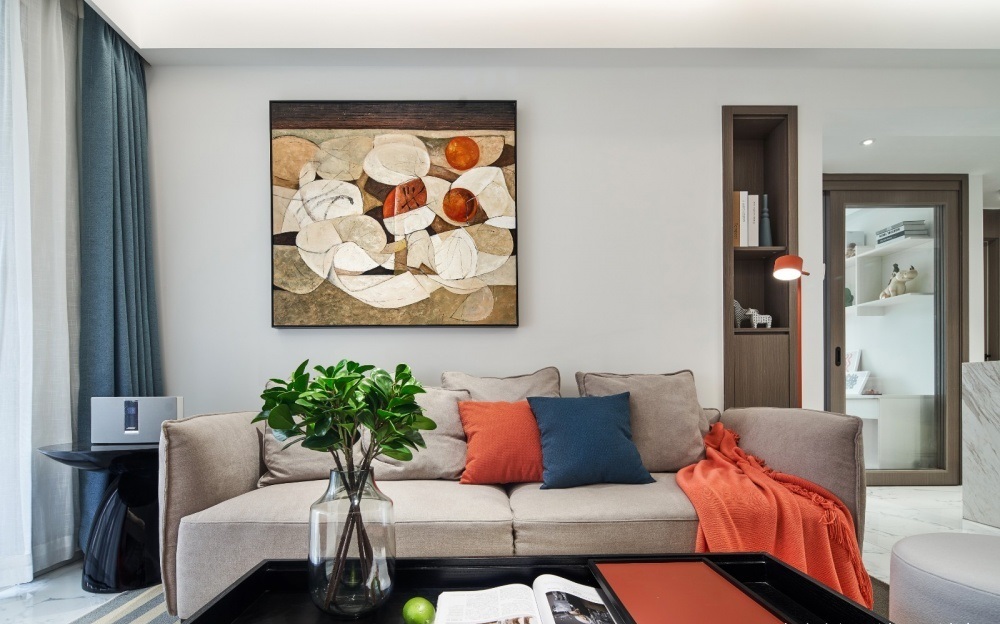
Phòng khách sử dụng bộ sofa kiểu dáng Bắc Âu được thiết kế thanh mảnh nhưng vẫn tạo nên sự tinh tế cần thiết. Tô điểm trên tường là bức tranh được thiết kế với chất liệu đơn giản , gọn nhẹ giúp tạo ra điểm nhấn vui mắt.
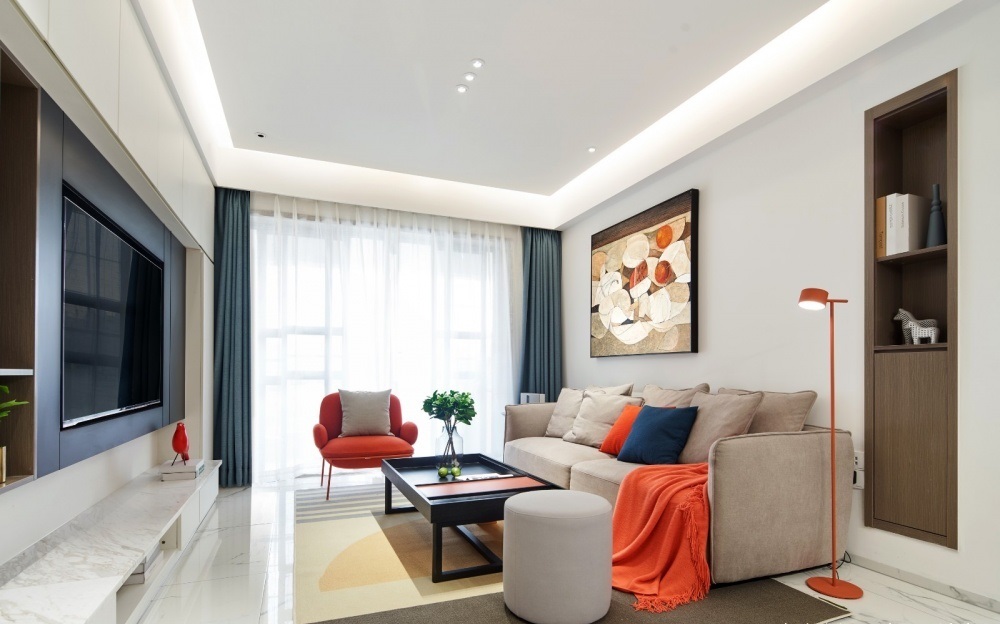
Việc sử dụng gạch bóng kiếng kết hợp cùng hệ thống đèn led âm chạy dọc nhà giúp ánh sáng được tán đều ra không gian mang lại cảm giác sang trọng, tiện nghi.
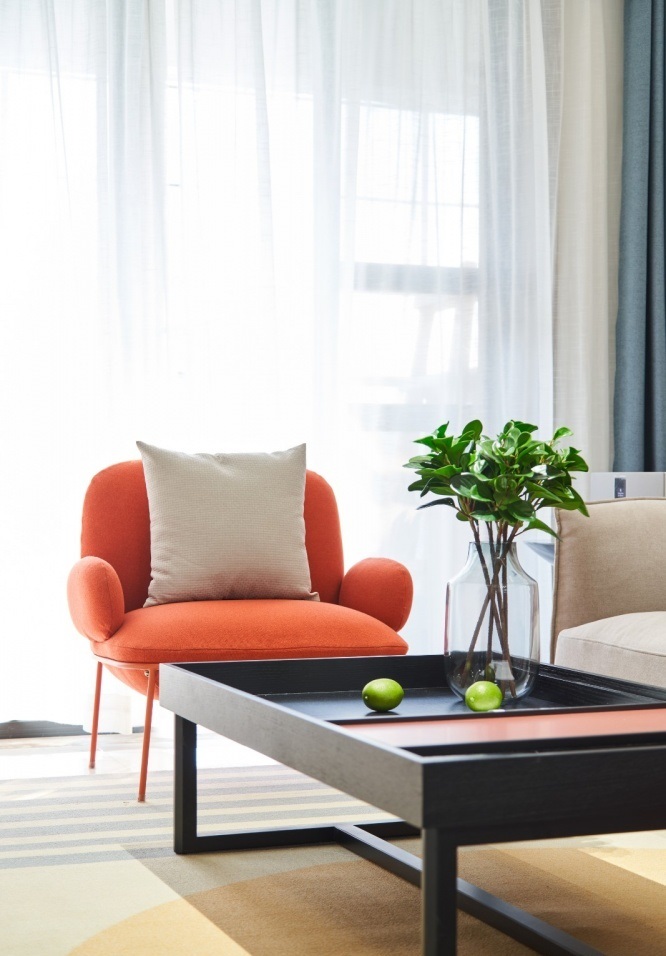
Một ghế lười sofa nhỏ màu cam được thêm vào tiếp thêm sinh lực cho toàn bộ không gian và cũng rất hữu dụng, bạn có thể ngồi thư gian đọc sách cũng như thưởng trà một cách dễ chịu.
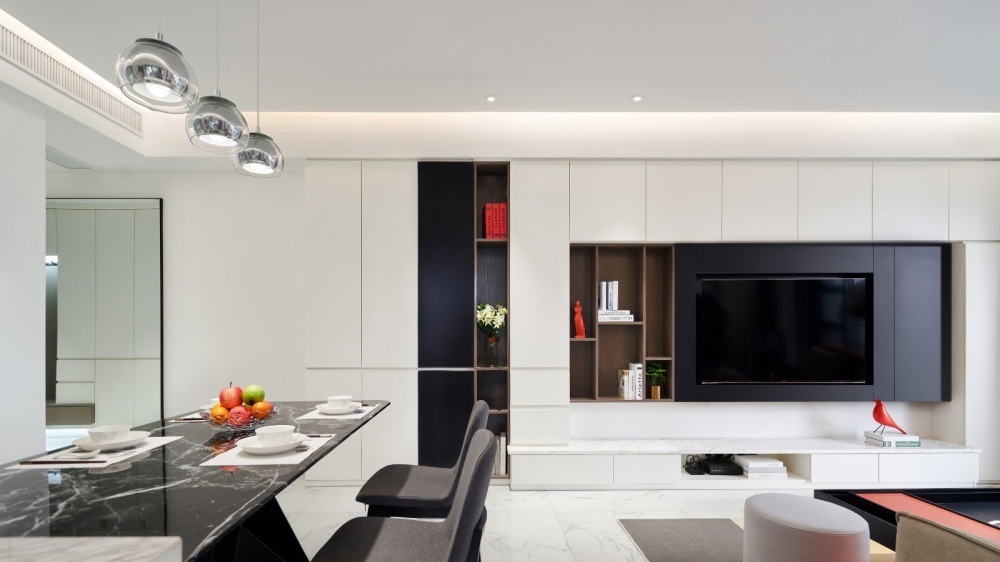
Tủ Ti Vi và tủ
trang trí phòng khách
sử dụng màu sắc đối lập là trắng và đen, thiết kế liền mạch tạo thành một tổng thể giúp phân vùng không gian dễ chịu, không bị rối mắt.
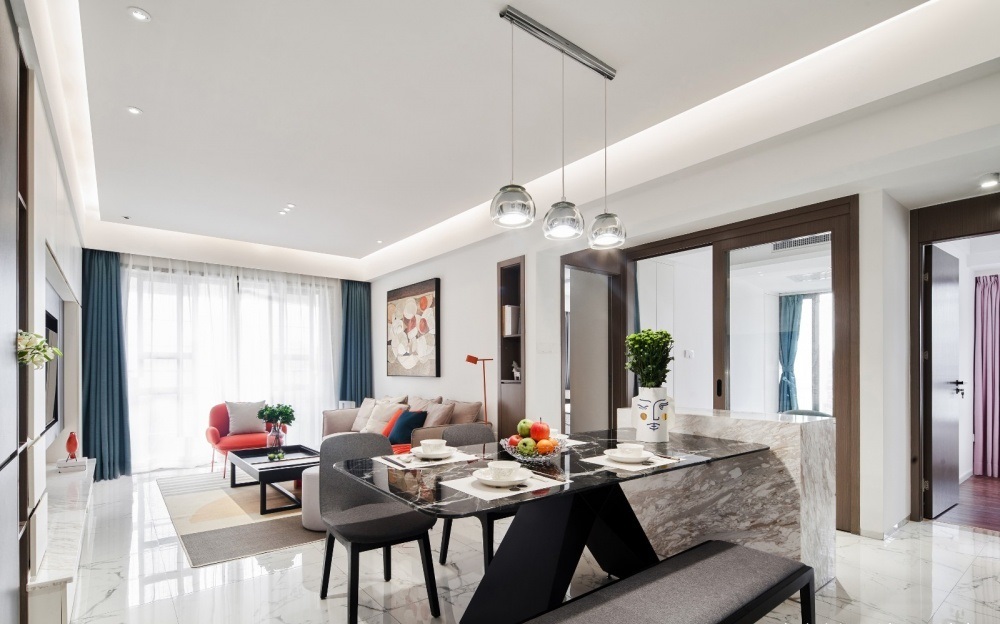
Bàn ăn là bàn ăn tiêu chuẩn dành cho 4 người trong gia đình, nhưng nó vẫn có thể được bố trí thêm cho 6 người nến gia chủ có nhu cầu tiếp những vị khách đến muộn nhờ bàn ăn và diện tích không gian rộng rãi.
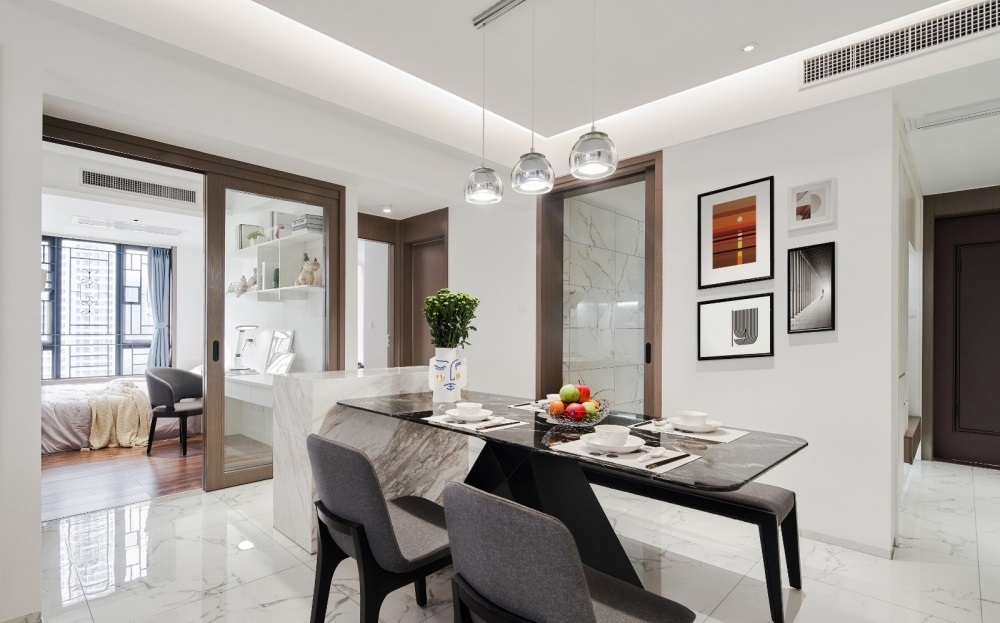
Phía trên là ba bóng đèn trang trí nghệ thuật nhờ không gian màu trắng, cùng sàn gạch bóng kiếng tạo ánh sáng phản chiếu giúp căn hộ hộ trở nên lấp lánh hơn.
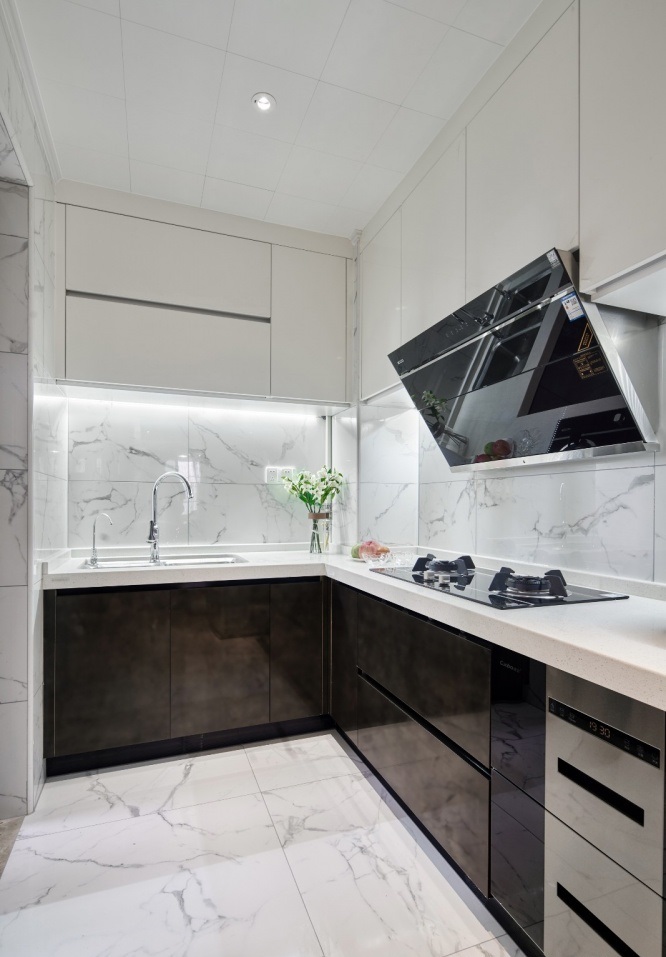
Phòng bếp được thiết kế tủ bếp bằng gỗ hình chữ L quen thuộc, với đầy đủ thiết bị nấu nướng tiện nghi được sắp đặt gọn gàng, cùng sàn và tường bếp tiếp tục được ốp gạch bóng kiếng để sạch sẽ và dễ lau chùi.
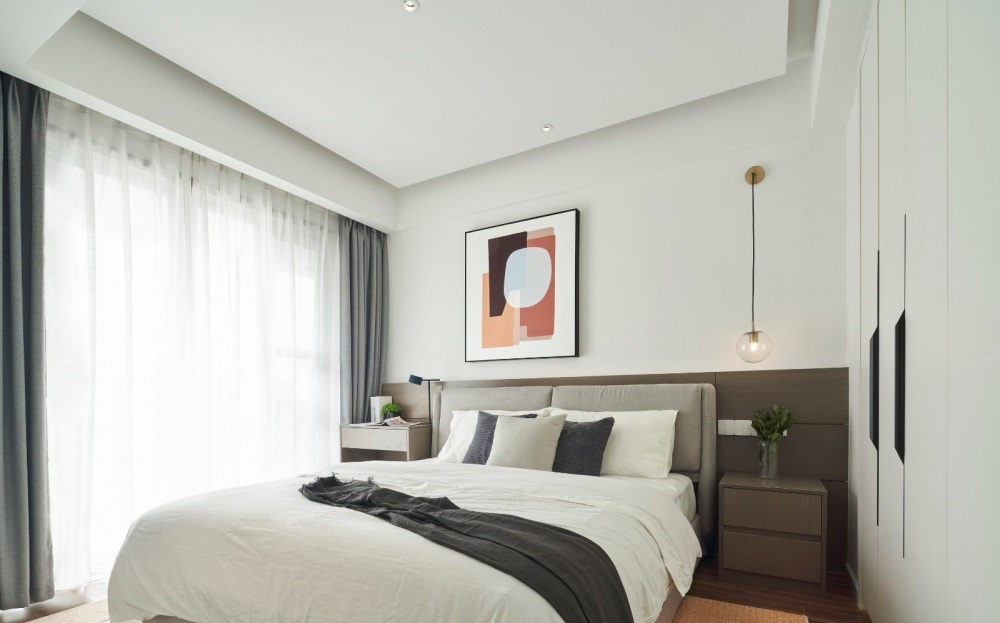
Phòng ngủ chính tối giản hóa nội thất để đặt được giường ngủ lớn, hai kệ tủ để đồ trang trí nhỏ hài hòa với không gian.
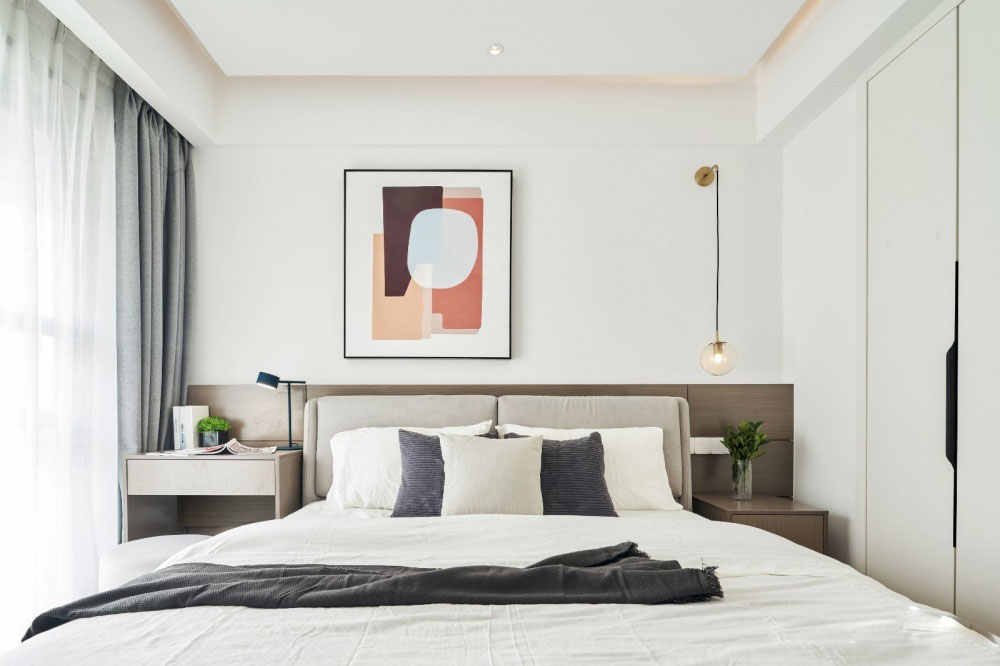
Xem thêm: THIẾT KẾ NỘI THẤT CHUNG CƯ PARK HILL 80M2 – 180 TRIỆU .
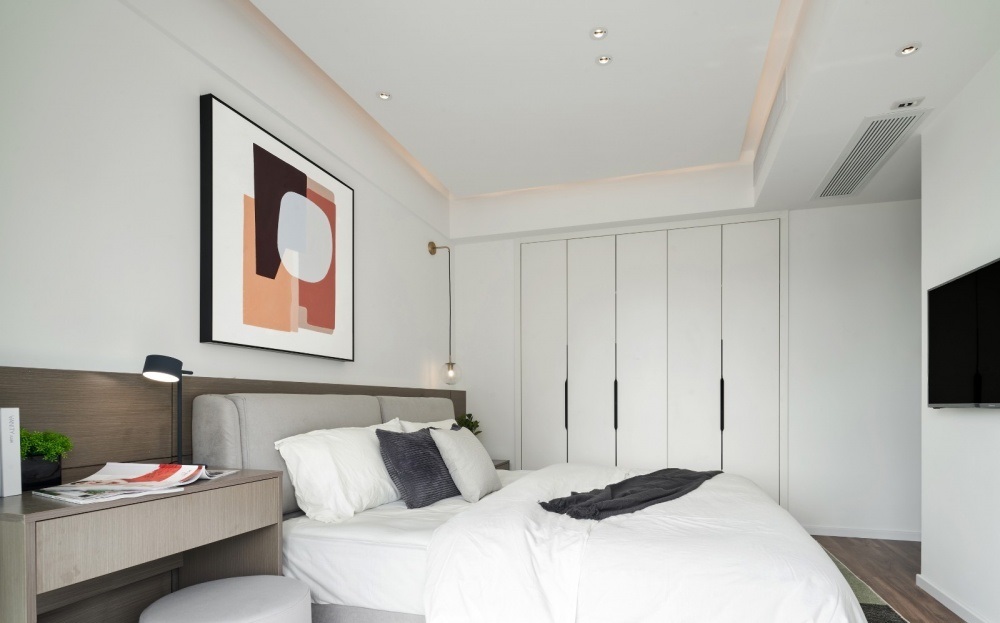
Tủ để quần bằng gỗ công nghiệp có tay nắm cửa màu đen đem lại không gian lưu trữ lớn, cuối giường được treo một màn hình tivi giải trí. Bên trên là hệ thống đèn điện và thiết bị dây điều hòa âm trân đem lại tính thẩm mỹ cao.
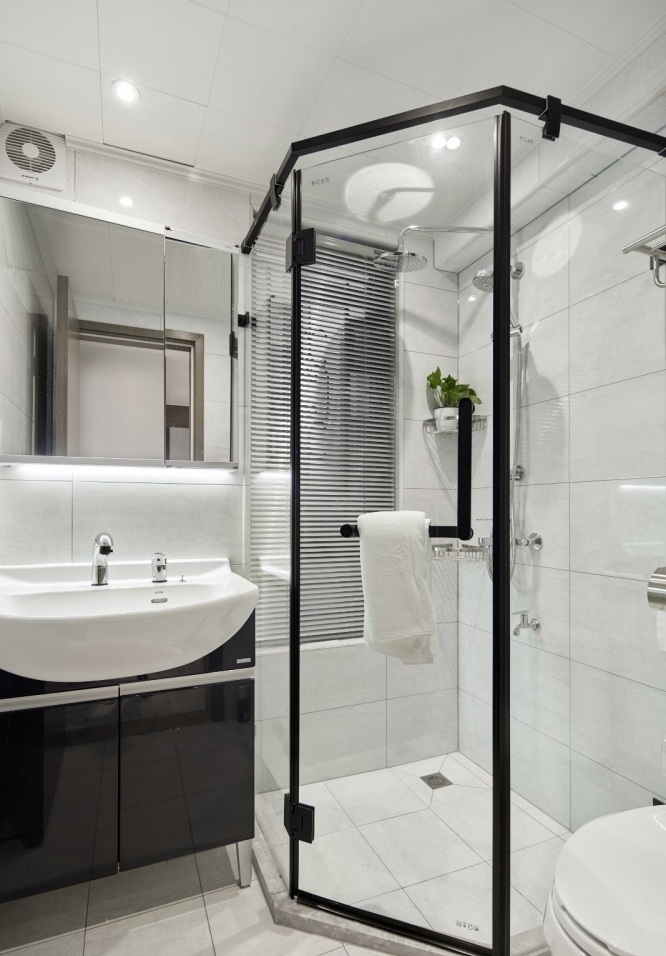
Nhà vệ sinh trong phòng ngủ chính diện tích nhỏ nhưng nhờ bố trí thiết kế khoa học nên vẫn đẩy đủ tiện nghi và còn có vách tắm kính sang trọng.
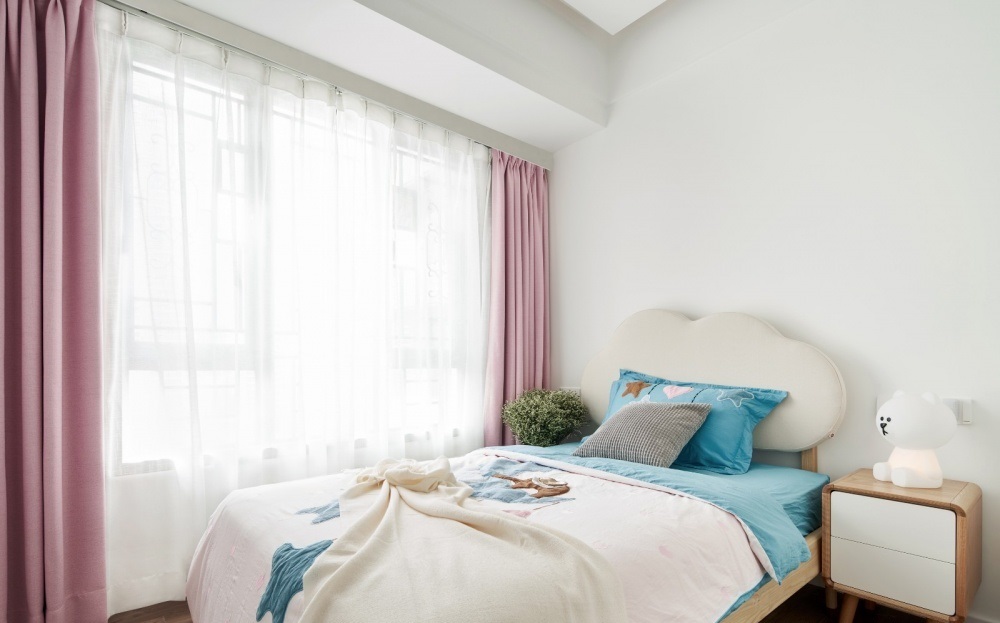
Giường rộng 1,2m2 được đặt trong phòng bé gái, đầu giường thiết kế hình bóng mây và bên cạnh là đèn ngủ hình gấu như đúng sở thích của con gái. Rèm cửa có màu hồng và trắng tạo ra không gian đầy mộng mơ cho bé.
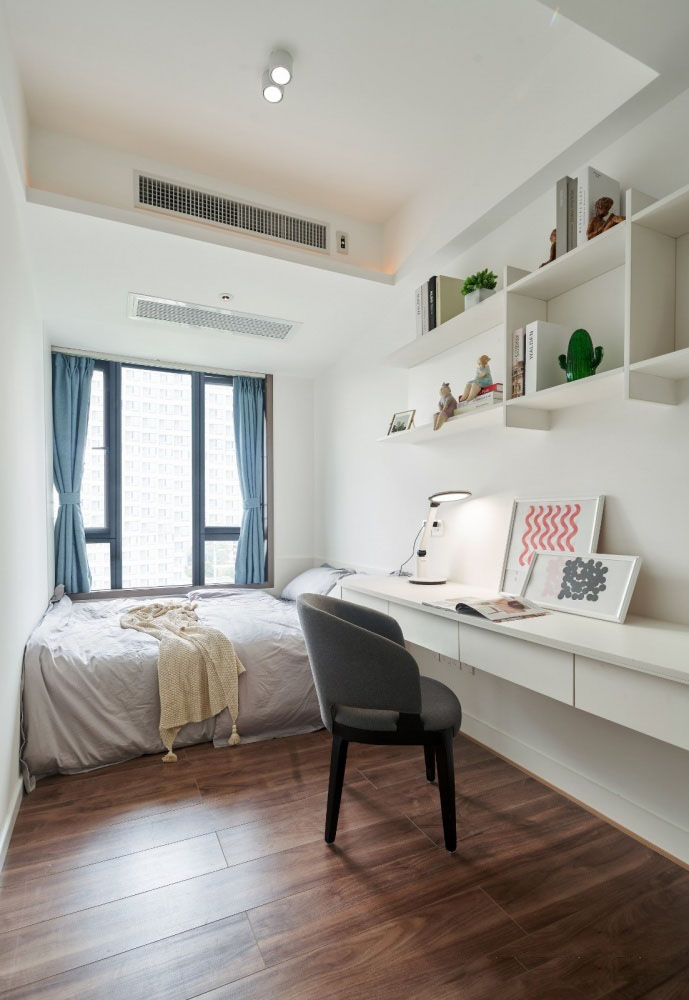
Phòng đa chức năng không sử dụng gạch bóng kiếng mà được ốp gỗ ép công nghiệp. Bạn có thể làm phòng ngủ thứ 3 khi cần thiết hoặc cũng có thể thiết kế thành phòng làm việc với cửa sổ lớn đáp ứng đầy đủ ánh sáng tự nhiên.
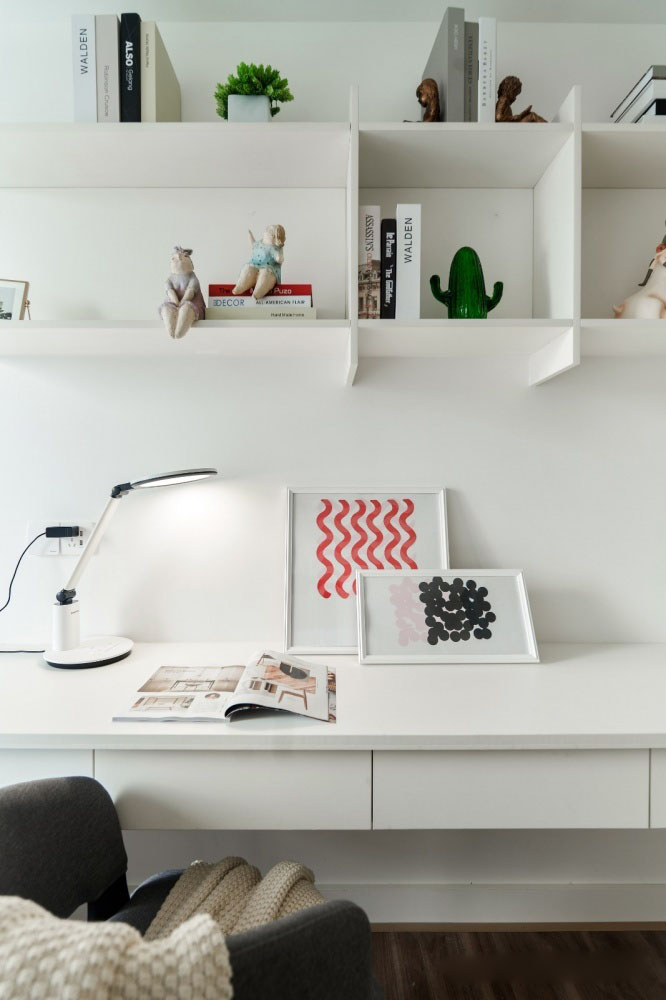
Kệ tủ thiết kế cách tân chạy dài một cạnh tường, đồng thời có thể trở thành bàn làm việc nhỏ. Bên trên là giá sách phân ô rõ ràng bạn cũng có thể để đồ trang trí cá nhân hoặc để đồ lưu niệm.
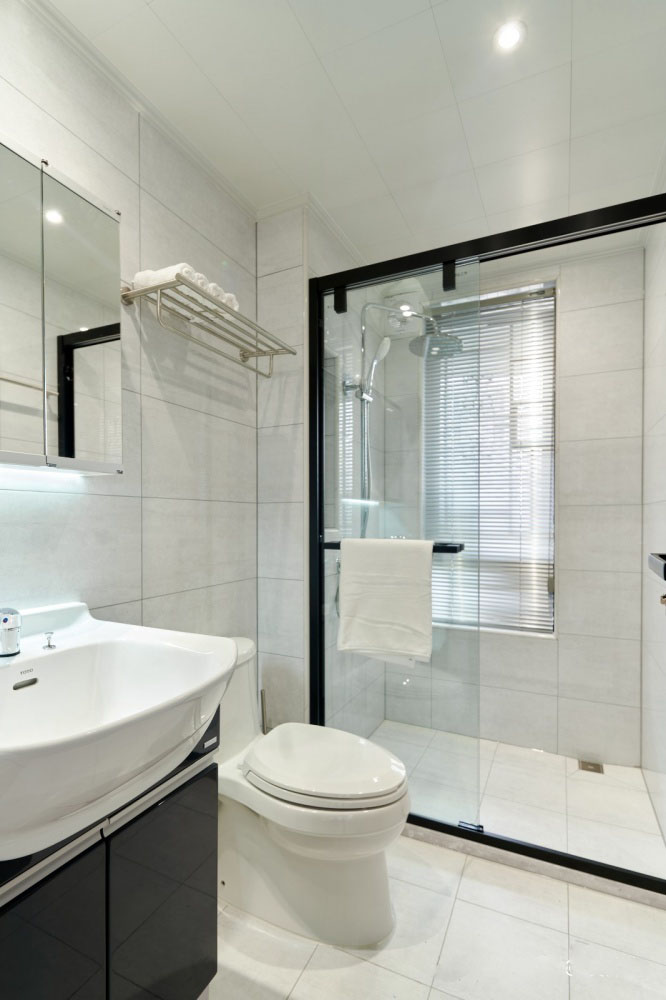
Phòng vệ sinh chung cho toàn thể thành viên trong gia đình nên có diện tích rông hơn phòng vệ sinh master, sử dụng gam màu trắng từ sàn gạch đến các thiết bị vệ sinh đồng thời tủ gương và vách kính cũng được lắp đặt tiện nghi và hiện đại.
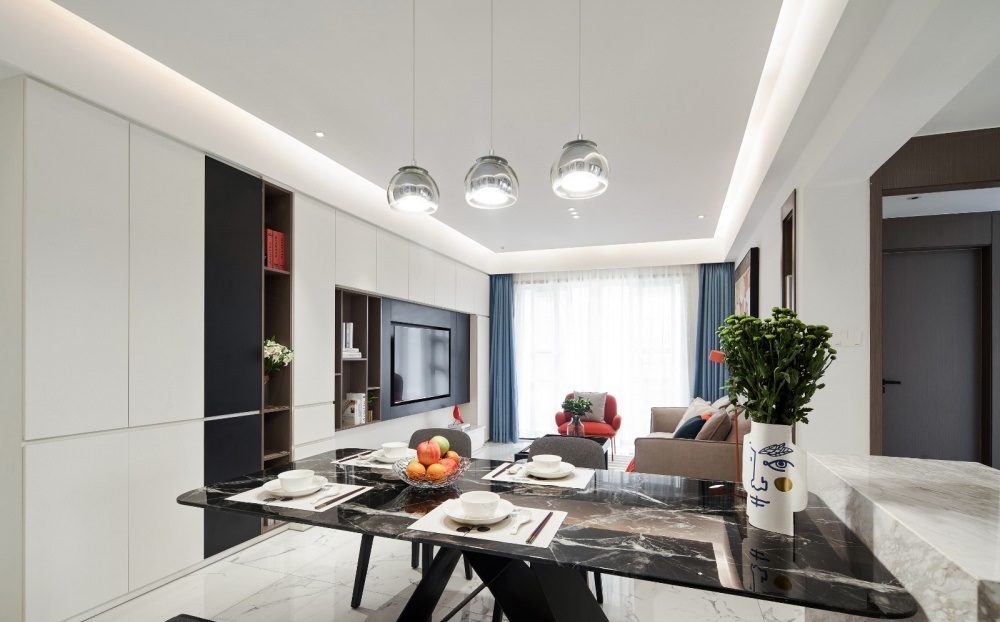
Tổng quan, căn hộ chung cư nội thất phong cách Bắc Âu với kết hợp cùng sàn gạch bóng kiếng đã mang lại một trải nghiệm mới lạ cho gia chủ, không gian tiện nghi và được cung cấp đầy đủ ánh sáng.
Nếu các bạn có nhu cầu thiết kế
thi công
nội thất căn hộ chung cư theo phong cách trên, hãy liên hệ với chúng tôi:
CÔNG TY
XÂY DỰNG
MV
Địa chỉ: 201 Bà Triệu, quận Hai Bà Trưng, Hà Nội
Điện thoại: 0908.66.88.10
Website:
https://moivaonhatoi.com
