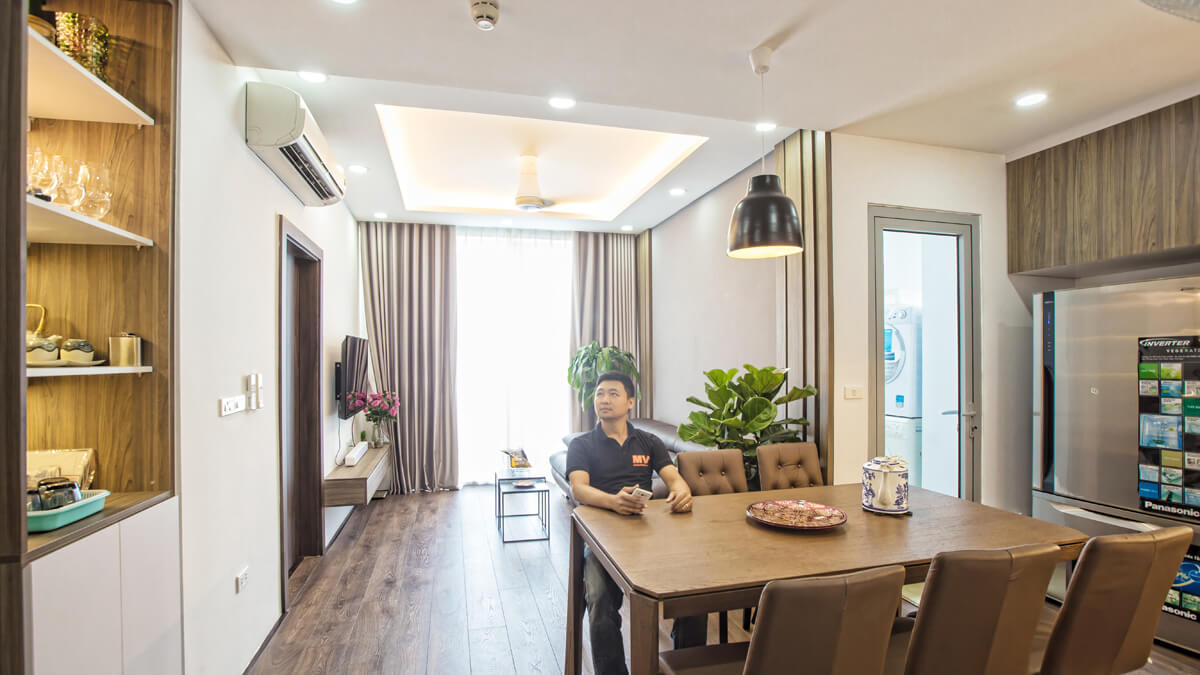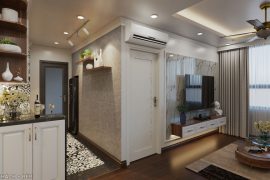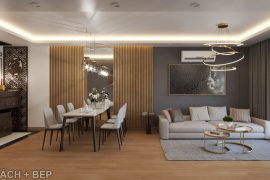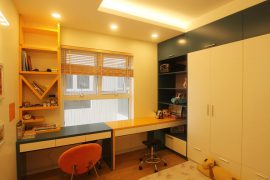Thiết kế thi công nội thất chung cư Vinhomes Gardenia
Chung cư Vinhomes Gardenia Hàm nghi, thuộc đường Hàm Nghi, phường Cầu Diễn, quận Mỹ Đình, Hà Nội, là khu đô thị lớn, xây kiểu Châu Âu rất đẹp, được thiết kế nhiều dạng nhà:
– Chung cư
– Biệt thự
– Nhà liền kề, shop house
Trong đó, chung cư được bàn giao khá nhiều căn hộ thô (chưa có tường ngăn), và diện tích cũng đa dạng (có cả căn hộ chung cư Vinhomes Gardenia 2 tầng – Duplex)
Moivaonhatoi xin giới thiệu 1 căn hộ chung cư khá đặc biệt, căn hộ chung cư 2 tầng – Duplex thuộc chung cư Vinhomes Gardenia Hàm nghi mà công ty vừa thiết kế và thi công hoàn thành nội thất, với chi phí 530 triệu (hiện trạng căn nhà chưa có tường ngăn)
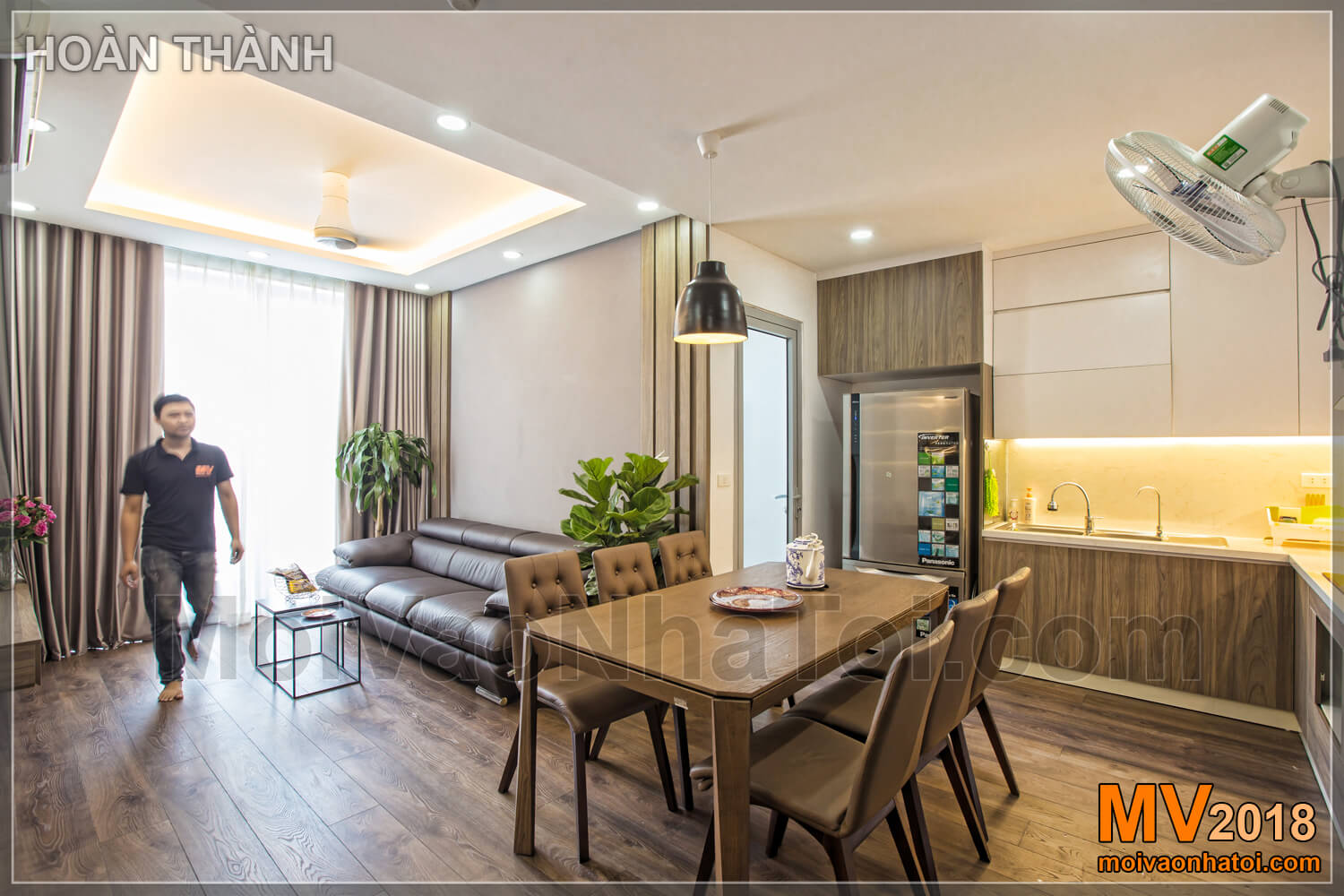
THIẾT KẾ NỘI THẤT CHUNG CƯ VINHOMES GARDENIA, HÀM NGHI, HÀ NỘI
Địa chỉ: Chung cư Vinhomes Gardenia, đường Hàm Nghi, Hà Nội
Diện tích: 50m2 x 2 tầng – căn hộ Duplex
Thời gian thi công: 1 tháng phần thô + 1 tháng nội thất
Chi phí thi công phần thô (tường ngăn, điện nước, thạch cao, sàn gỗ, cửa…): 280 triệu
Chi phí thi công phần nội thất (đồ gỗ): 250 triệu
— 2018 —
MẶT BẰNG TỔNG THỂ CĂN HỘ:
Căn hộ có diện tích 50m2 với 2 tầng, đây là dạng căn hộ Duplex của chung cư Vinhomes Gardenia Hàm Nghi.
A/ TẦNG 1 – PHÒNG KHÁCH – BẾP – ĂN – SÂN VƯỜN LÔ GIA:
Mặt bằng tầng 1:
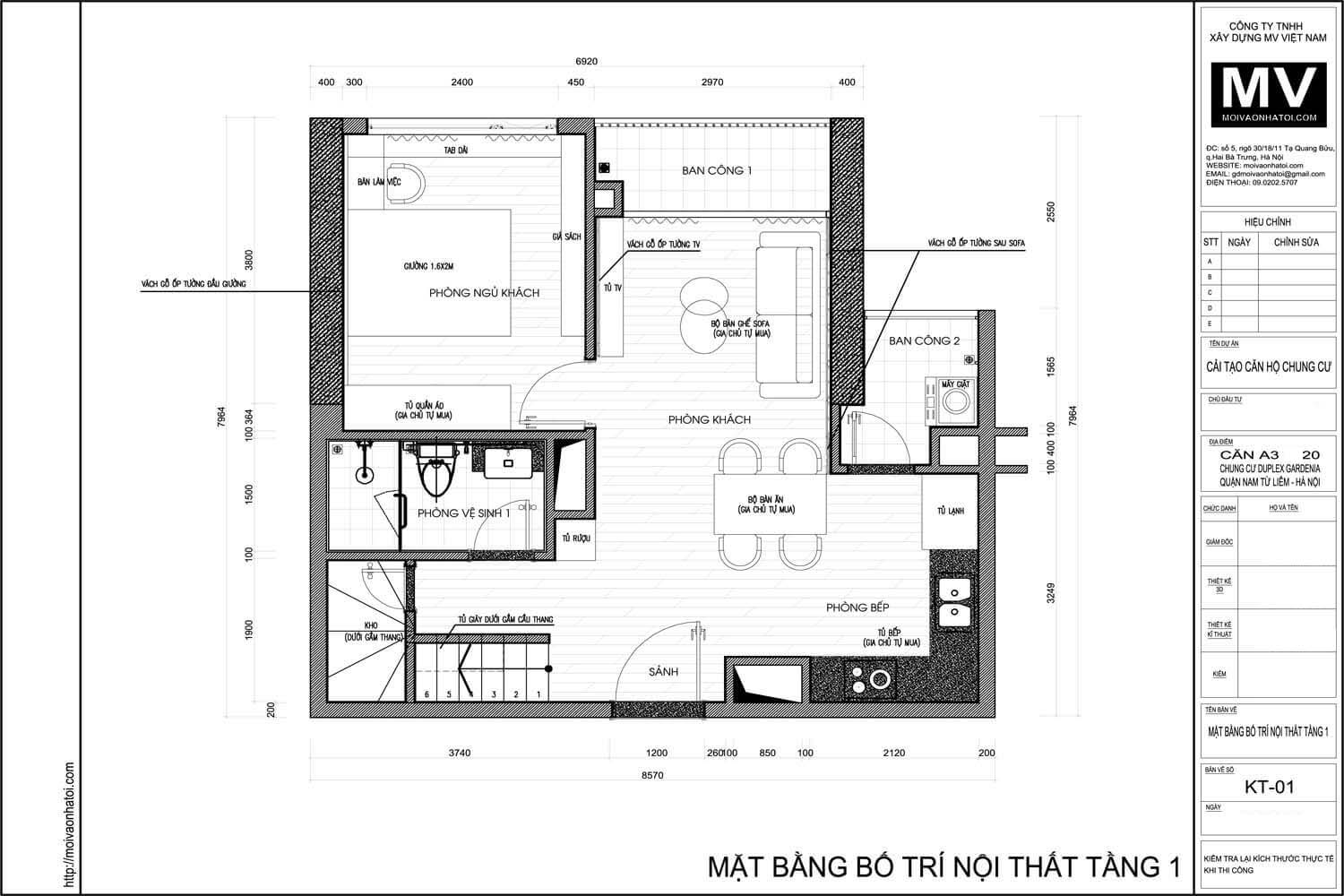
Hình ảnh phòng khách sau khi hoàn thiện nội thất chung cư Vinhomes Gardenia
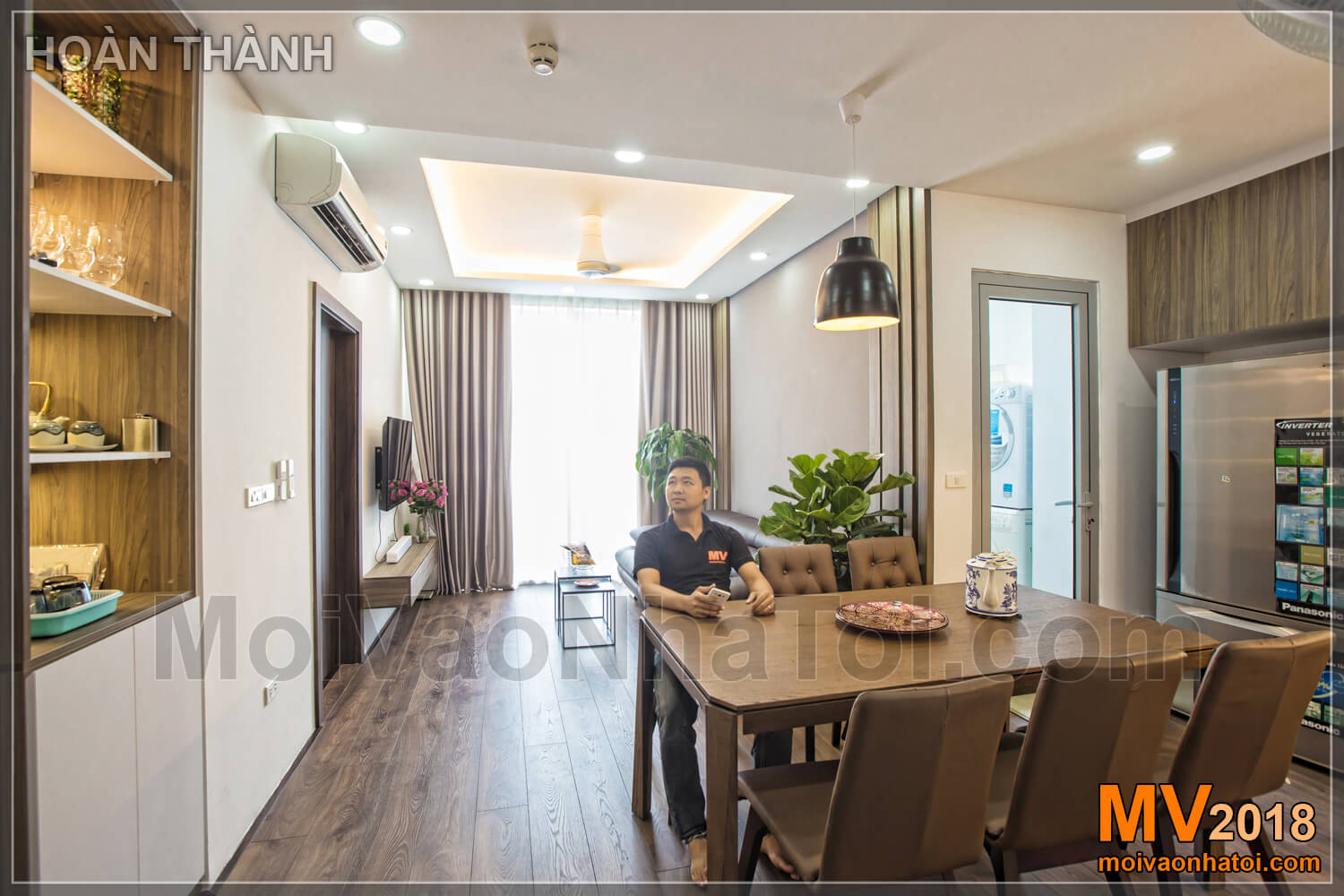
Diện tích mỗi tầng tại căn Duplex chung cư Vinhomes Gardenia khá khiêm tốn, 50m2, nên khi bước vào căn nhà, không tạo được cảm giác quá rộng rãi, nhưng bù lại là 2 tầng độc lập, khiến không gian sinh hoạt riêng tư hơn. Tầng 1 thiết kế làm tầng sinh hoạt chung, tầng 2 thiết kế thành các phòng ngủ .
Ảnh chụp hiện trạng và thiết kế 3D phòng khách
Căn hộ đã trải qua nhiều bước thi công, từ căn hộ thô, chưa có tường ngăn:
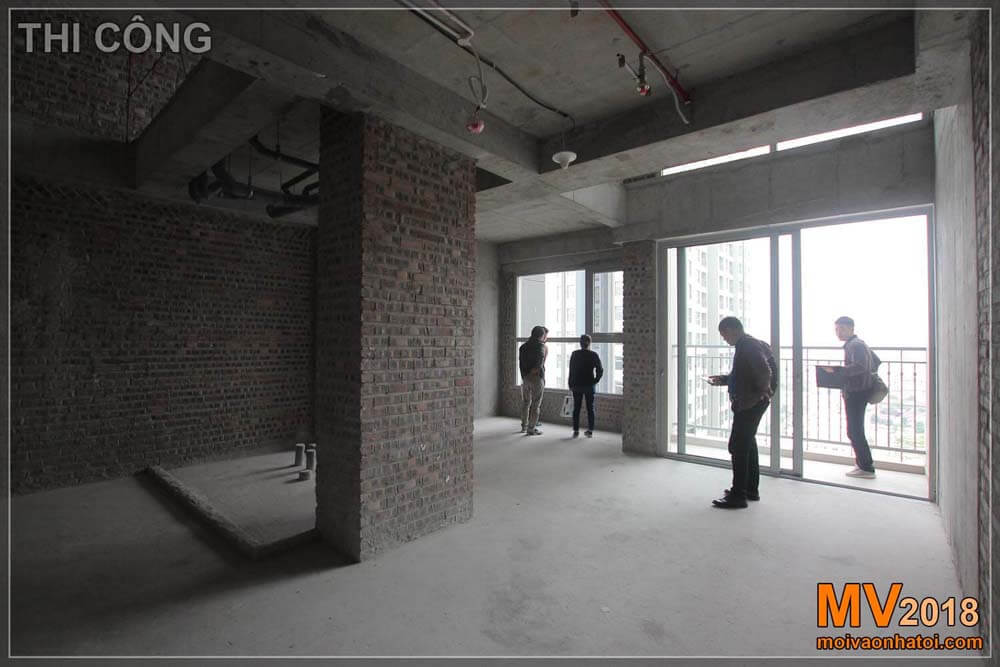
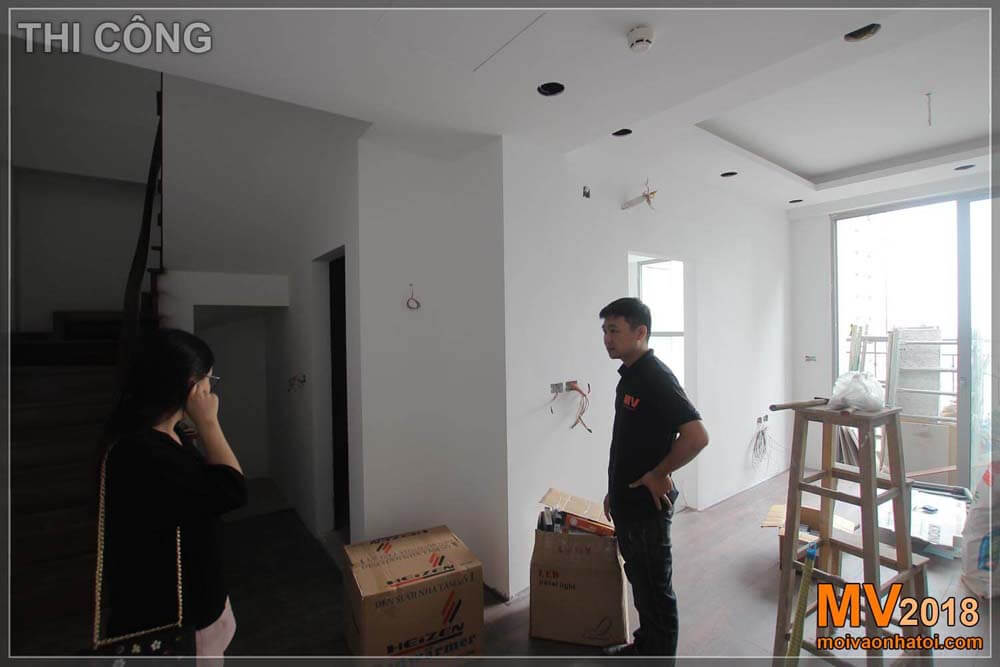
Căn hộ chung cư Vinhomes Gardenia được bàn giao thô hoàn toàn, chưa có tường ngăn. Phần thi công thô của căn nhà hết khoảng 280 triệu, gồm: xây tường ngăn, vệ sinh, ốp lát, điện nước, sàn gỗ, trần thạch cao…
Và khi hoàn thành:
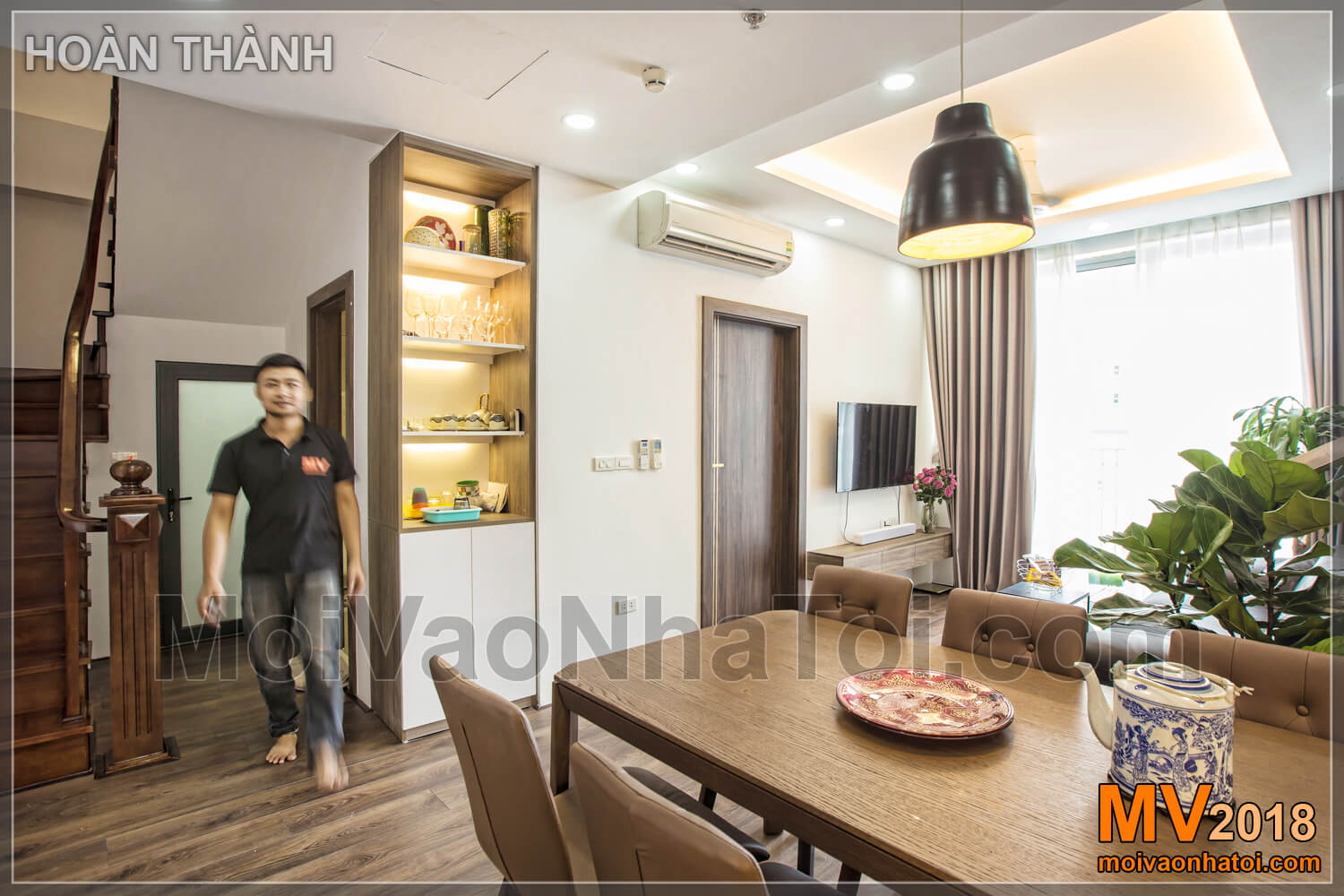
Moivaonhatoi luôn tự hào vì đem đến những hình ảnh thực tế công trình thi công xong. Chứ không chỉ là những ảnh vẽ 3D long lanh, chưa lên thực tế…
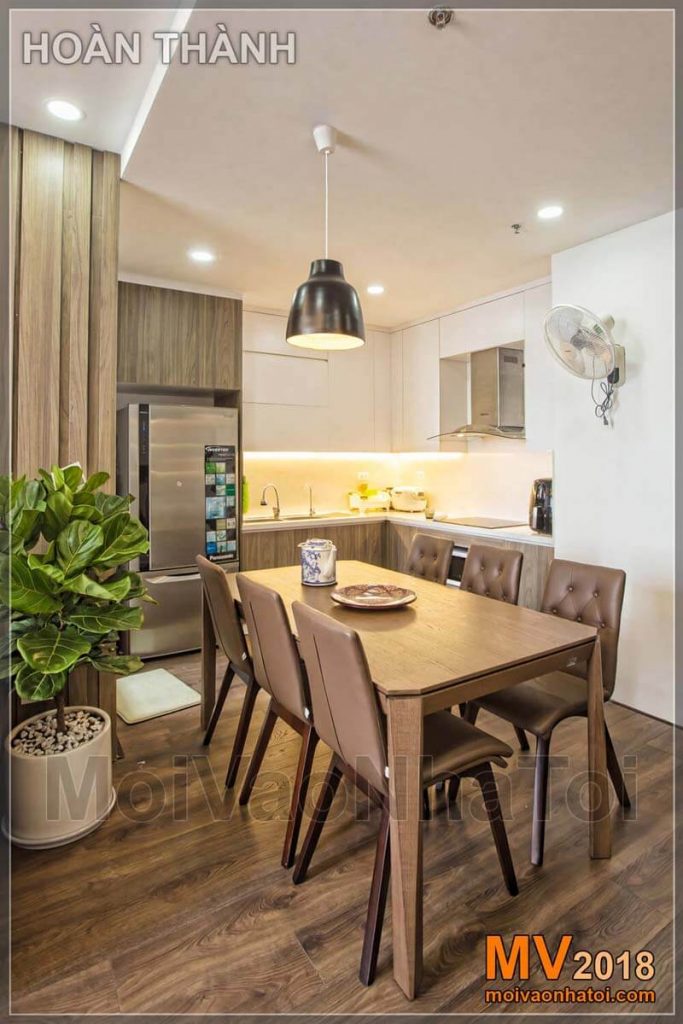
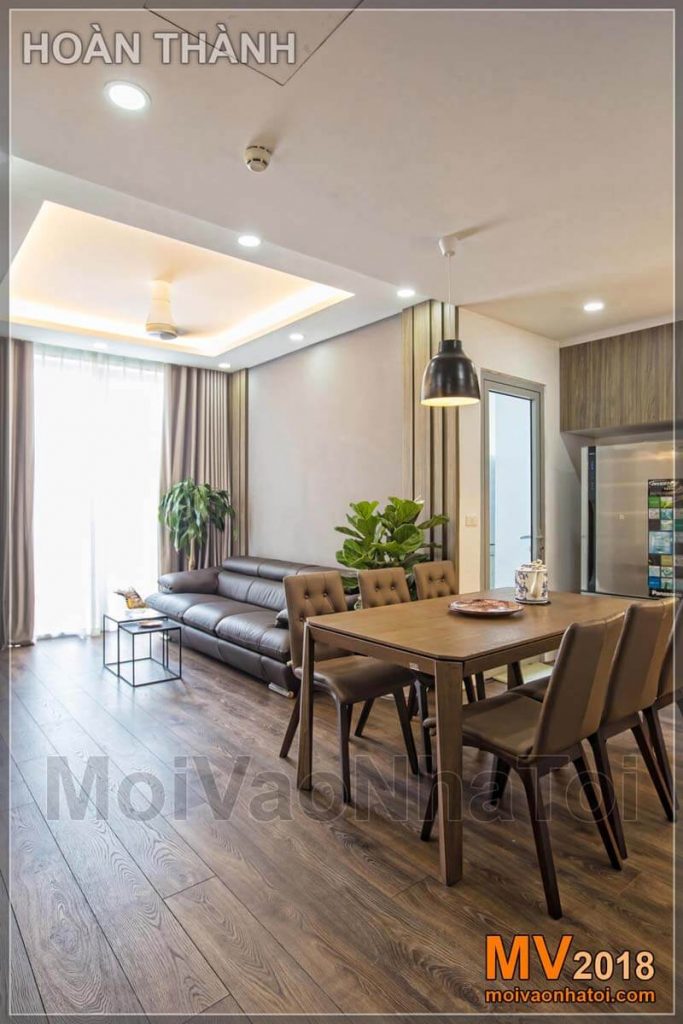
Căn hộ được thiết kế với tông màu gỗ nâu hạt dẻ chủ đạo, kết hợp với các đường nét cách điệu tinh tế trên đồ vật, tạo cho căn hộ vẻ sang trọng, dành cho người trung trung tuổi 35-45 thành đạt.
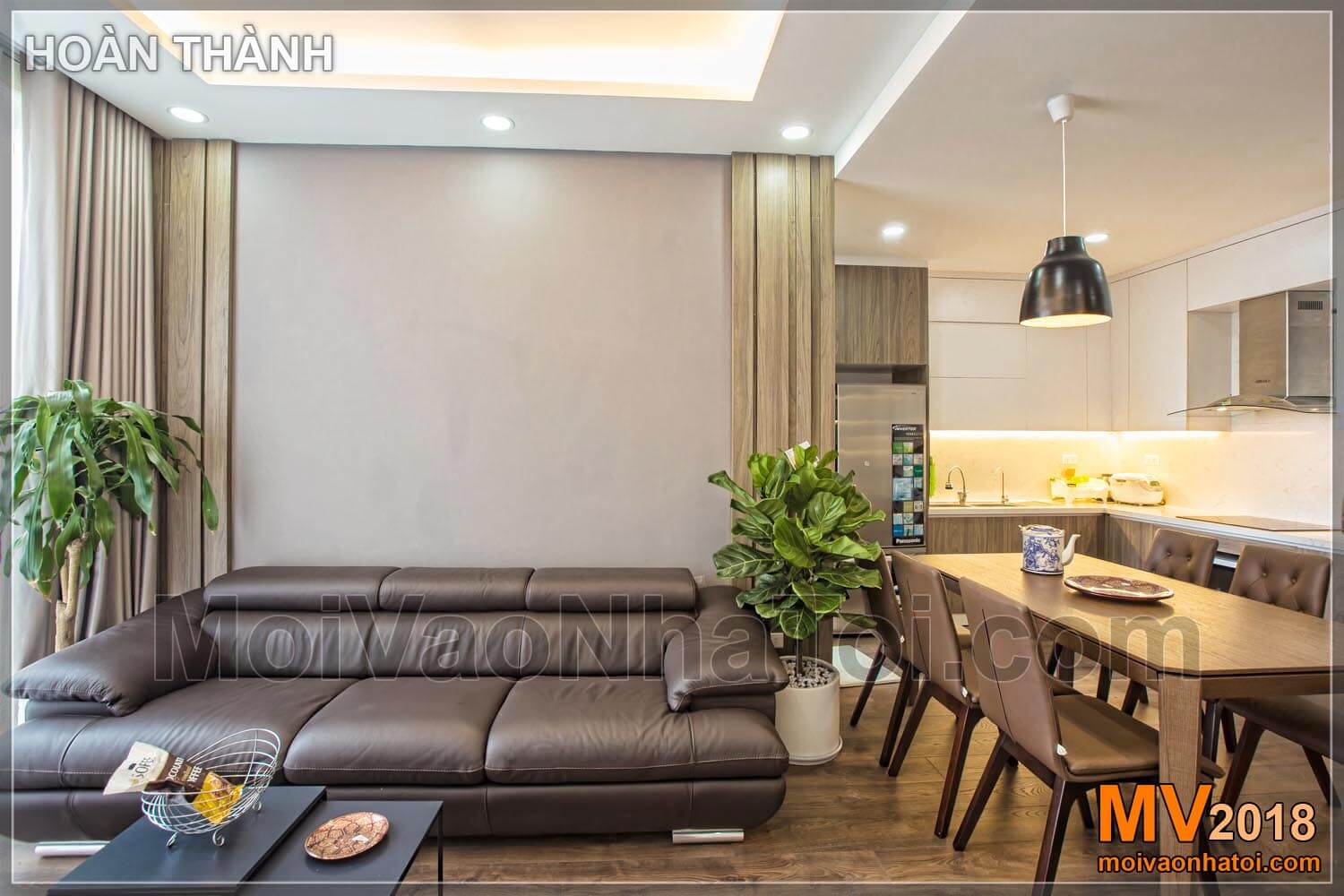
Trong không gian phòng khách bếp 30m2, các đồ vật ở khoảng cách khá gần nhau, nên lựa chọn đồ đạc thế nào cho ăn nhập là rất khó và quan trọng. Từ màu da sofa, màu da và chi tiết ghế bàn ăn, đến đèn treo thả bên trên bàn ăn cũng ăn nhập với bàn; màu gỗ ốp phía sau lưng sofa ăn nhập với chất gỗ bàn, chất gỗ tủ bếp…
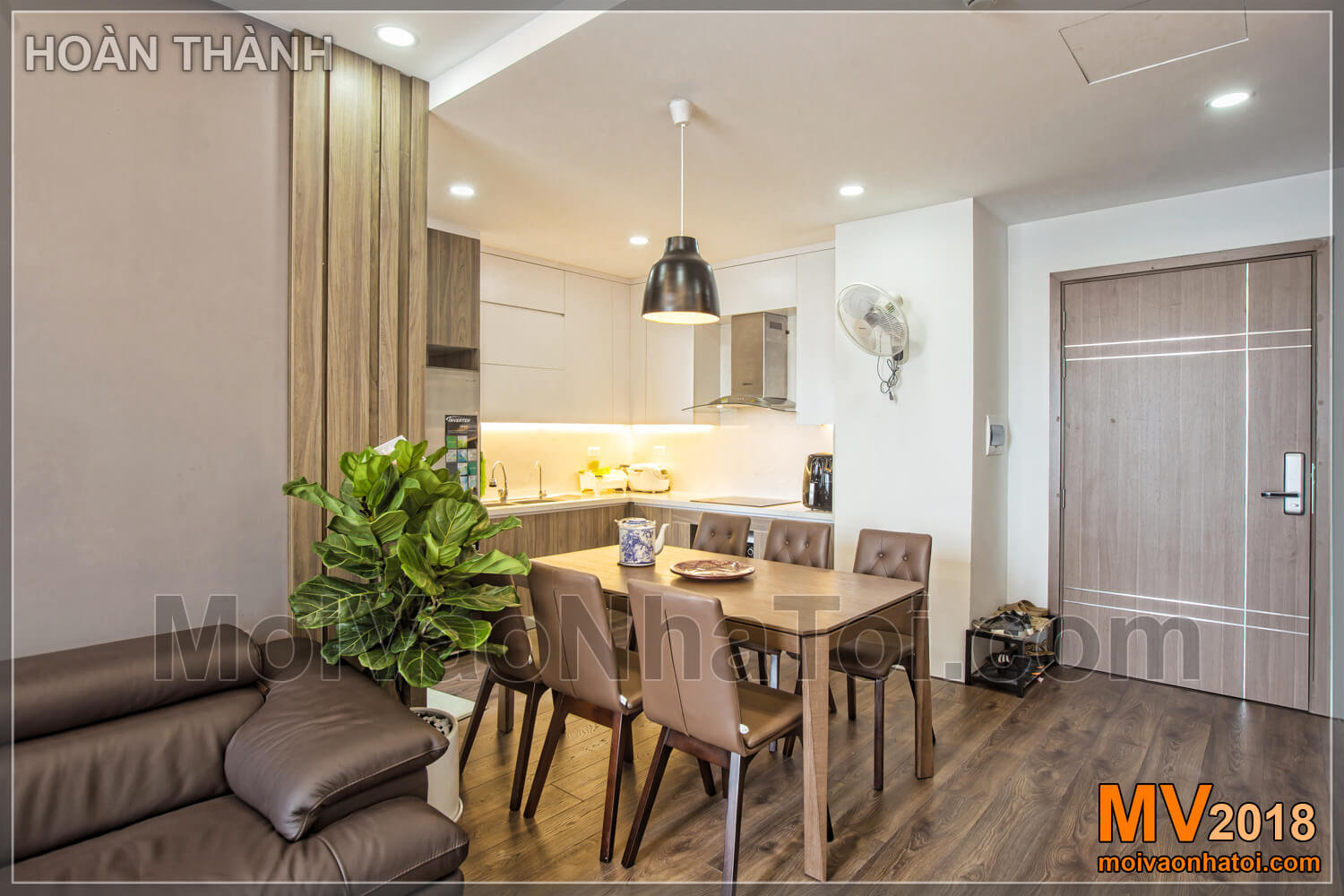
Bàn ăn được kê ở giữa nhà, không áp vào mảng tường nào, cũng như vách ngăn, dễ bị cảm giác lộn xộn, song, nhờ thiết kế tinh tế của đèn thả bàn ăn, khiến khu vực ăn uống như tạo được không gian riêng, bàn ăn như đặt vào đúng vị trí riêng của nó.
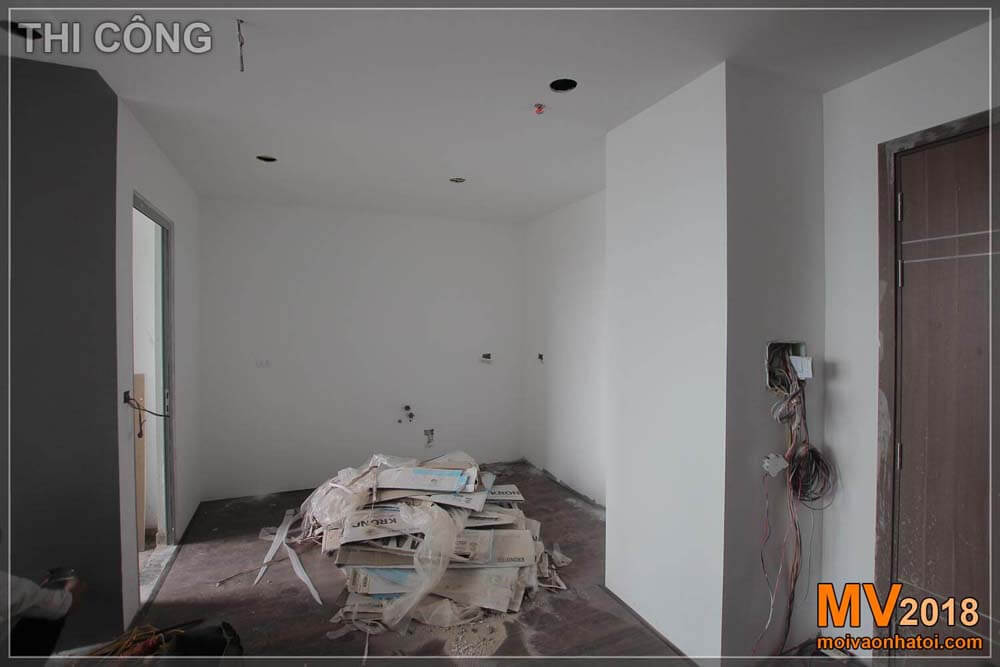
Ảnh trên là không gian bếp trong quá trình thi công. Và đây là kết quả sau khi hoàn thành:
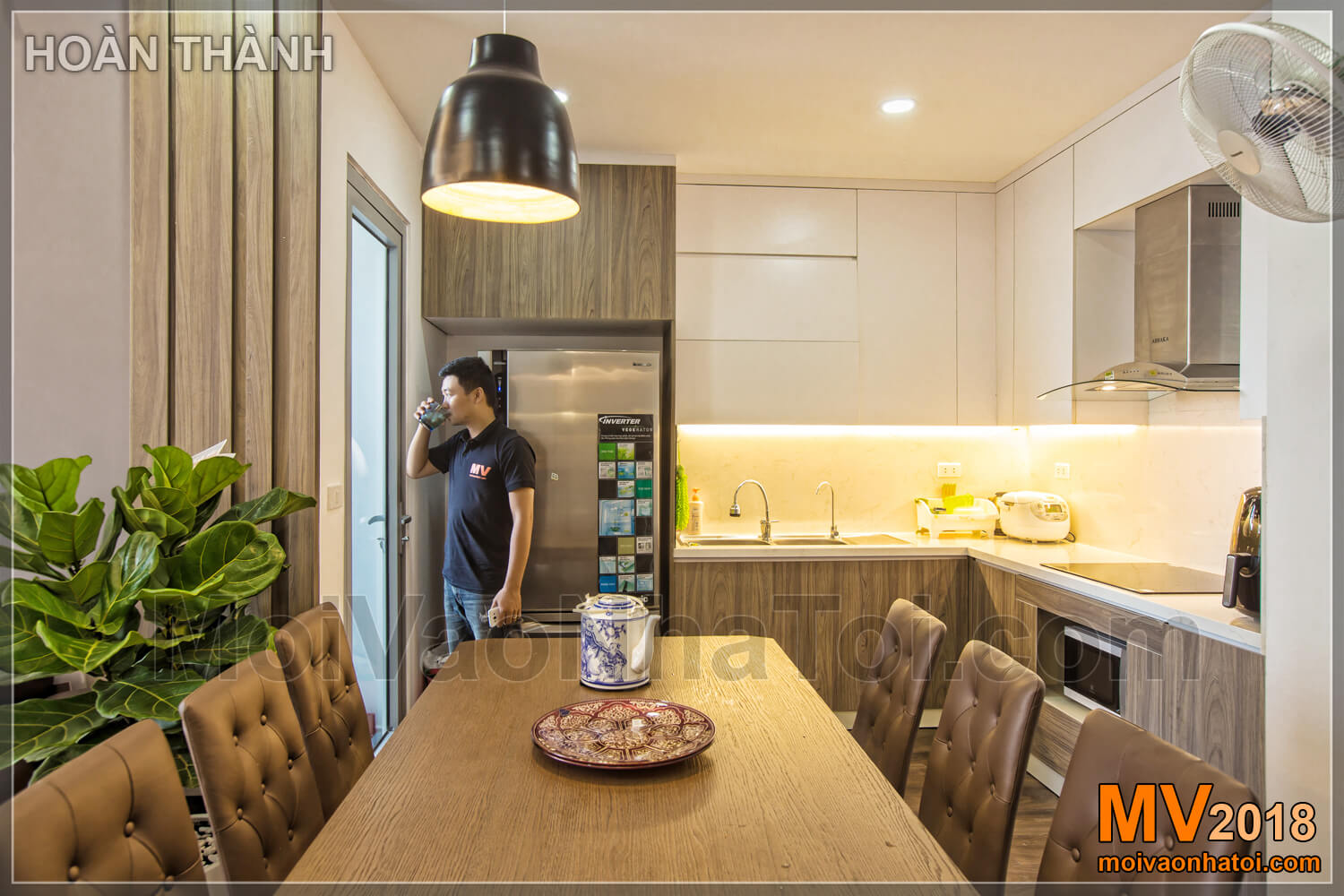
Tủ bếp của công ty MV – Moivaonhatoi, được thiết kế khá đặc biệt. Phần thùng tủ bếp dưới làm bằng chất liệu nhựa Picomat, hoàn toàn chịu nước. Tủ bếp trên cao sát trần tạo thêm không gian chứa đồ. Màu sắc của tủ cũng phối kết hợp 2 màu: nâu gỗ và trắng, tạo vẻ đẹp và hiện đại.
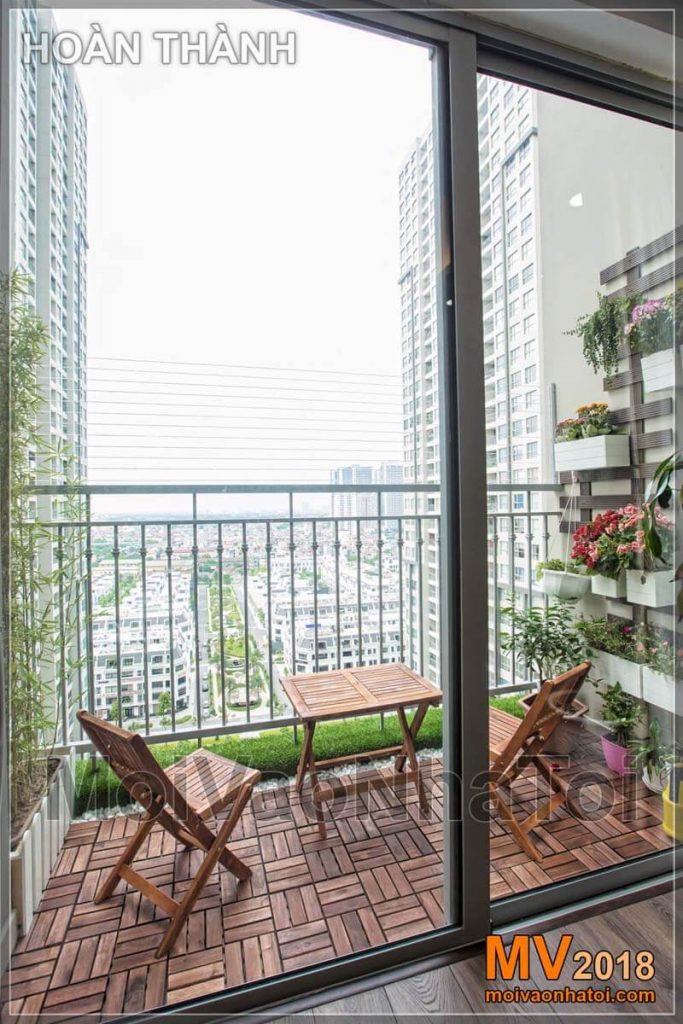
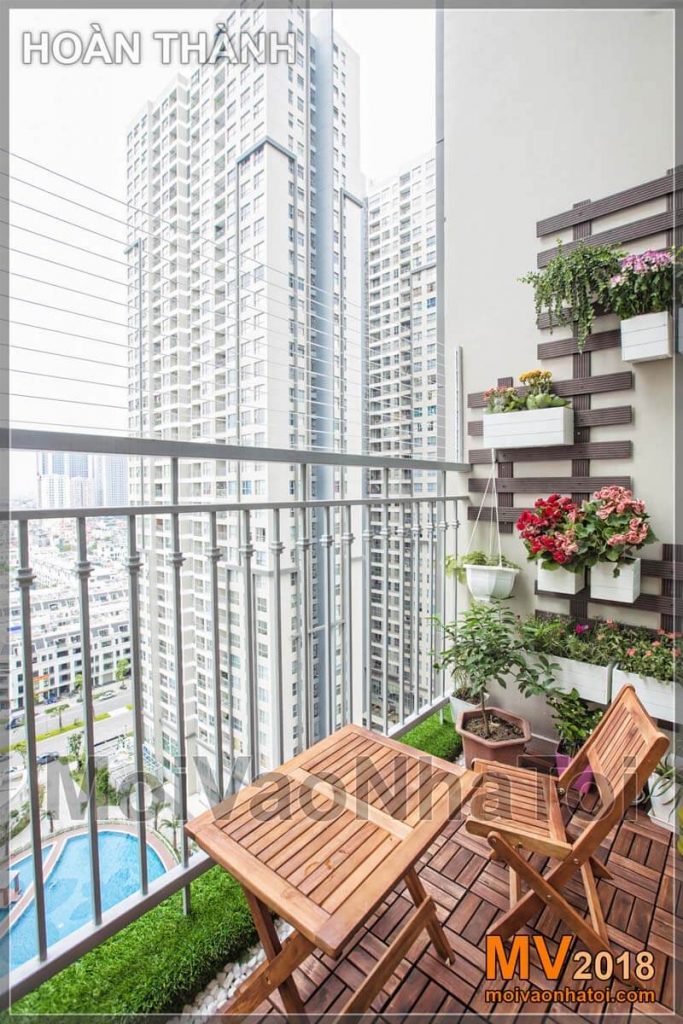
Bên ngoài phòng khách là Lô Gia với góc view đẹp nhất chung cư Vinhomes Gardenia : nhìn ra trục đường chính với bể bơi bên dưới, và không bị khuất tầm nhìn bởi các tòa chung cư khác.
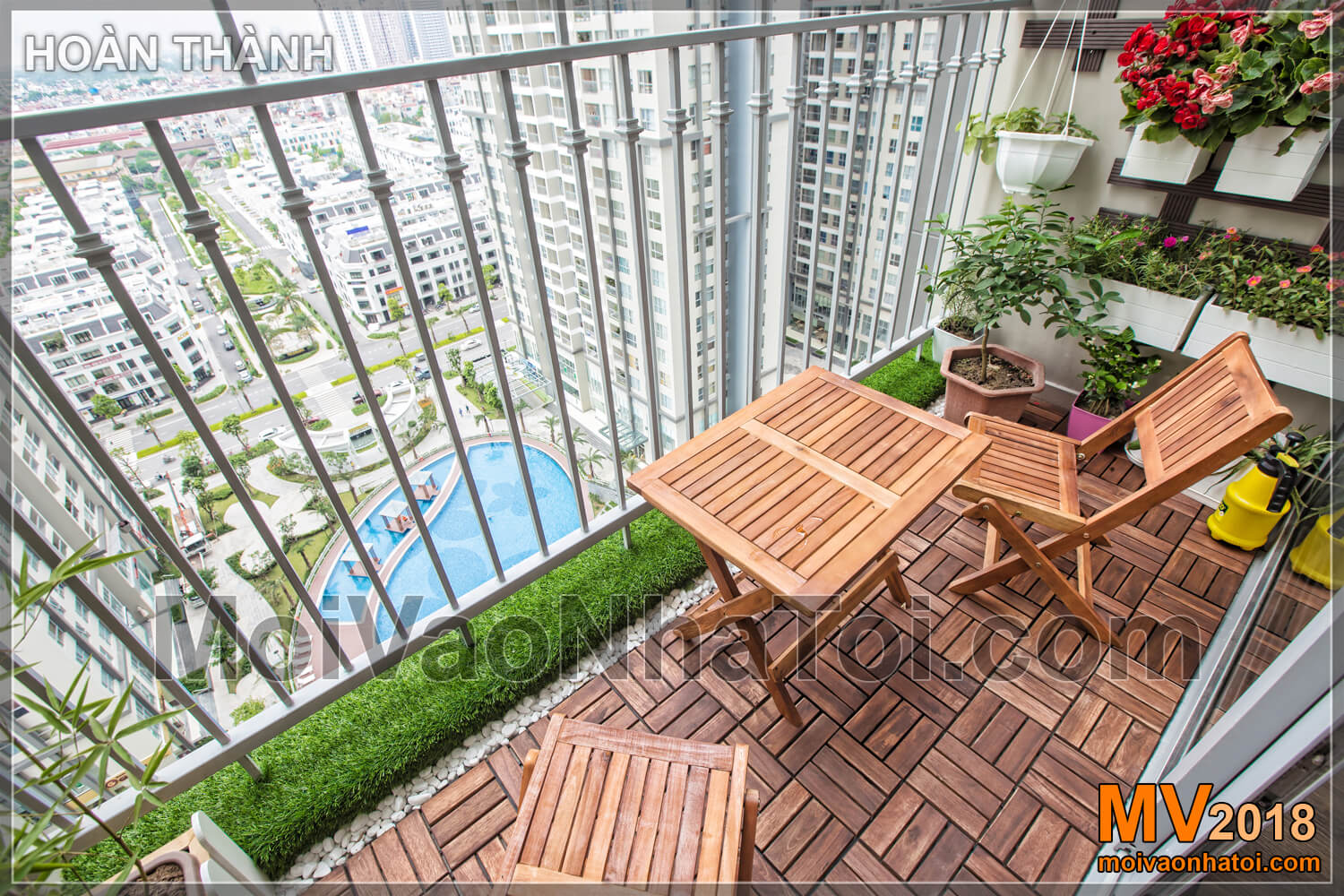
Chính vì góc nhìn đẹp như vậy mà trong quá trình thiết kế nội thất căn hộ Duplex này không thể không thiết kế 1 ban công thật đẹp, để hàng ngày thưởng thức cảm giác uống cafe sân vườn trên cao.
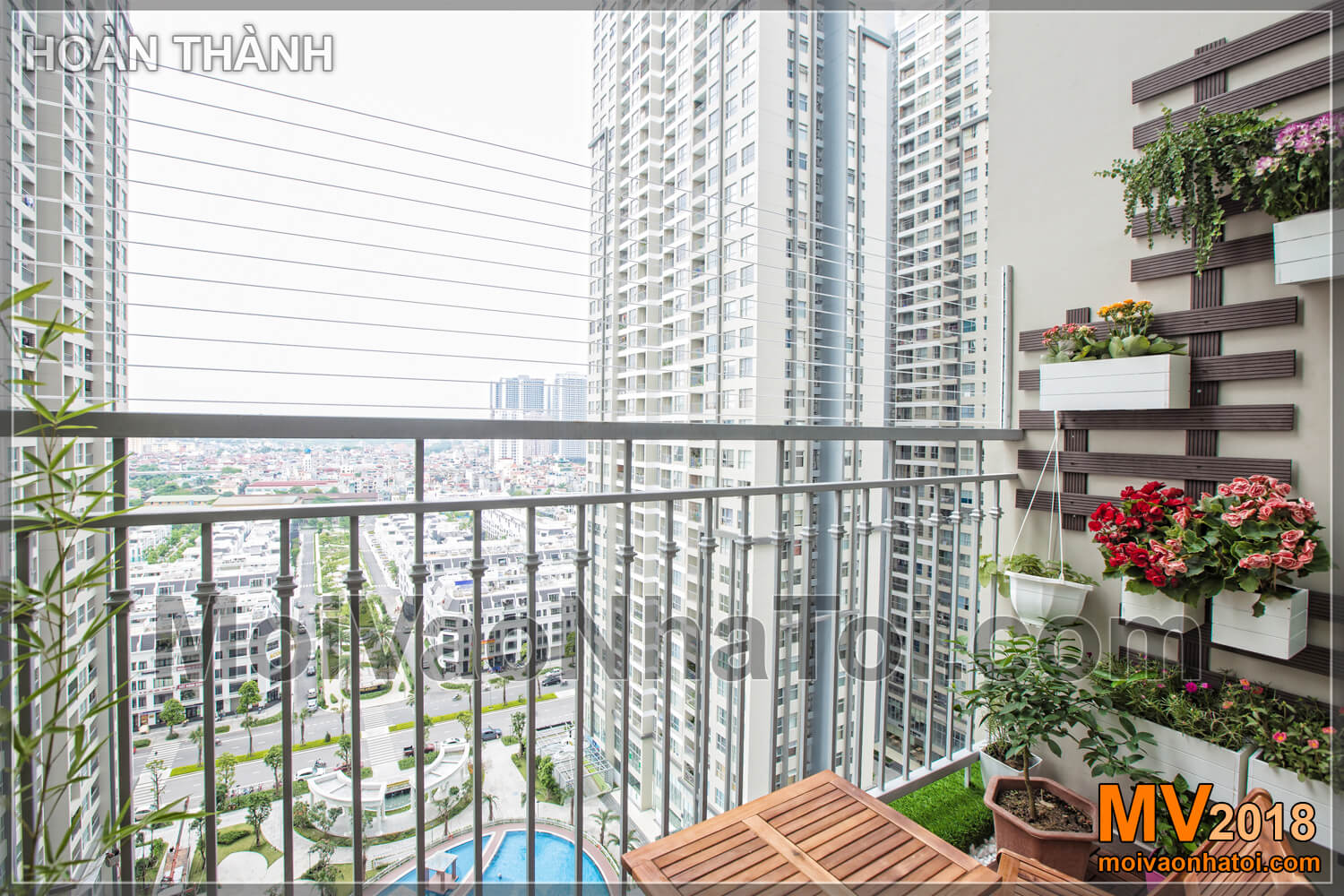
Các chất liệu làm vườn ban công chủ yếu là nhựa, nhưng giả gỗ, tạo cảm giác thân thiện với cỏ cây xung quanh.
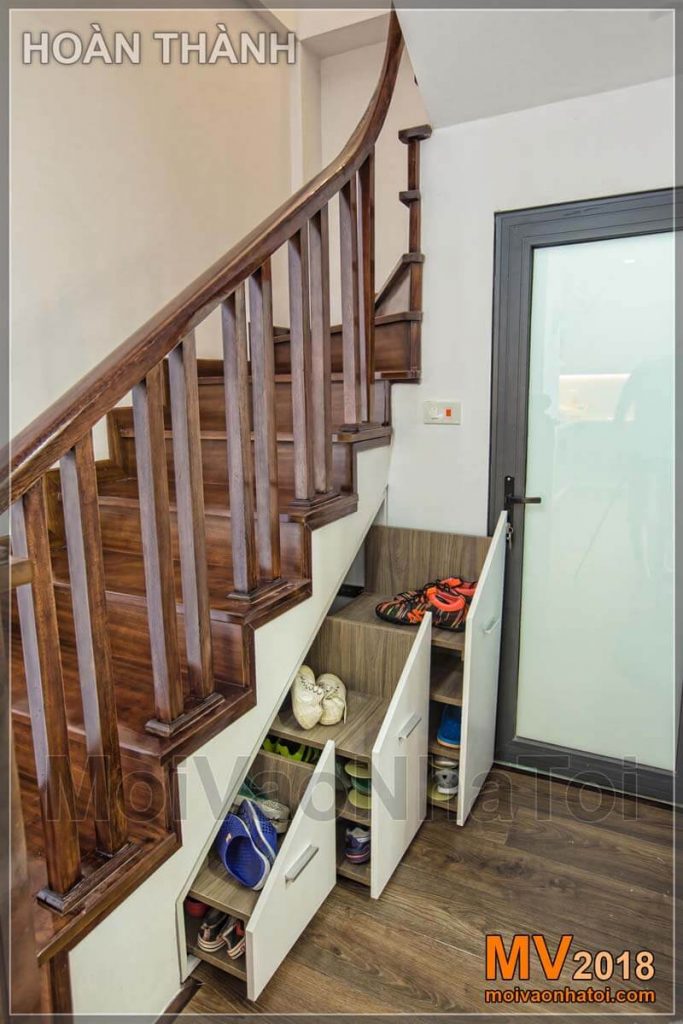
Cầu thang trong căn hộ chung cư 2 tầng Duplex có lẽ là điểm đặc biệt nhất, vì không có căn hộ chung cư nào lại có cầu thang trong nhà. Khiến người sống trong căn hộ có cảm giác đang ở trong nhà biệt thự, mặt đất. Hiếm có khu chung cư nào có thiết kế giống như chung cư Vinhomes Gardenia này.
Gầm cầu thang được thiết kế thành tủ giày kéo ngang, với sức chứa khá lớn.
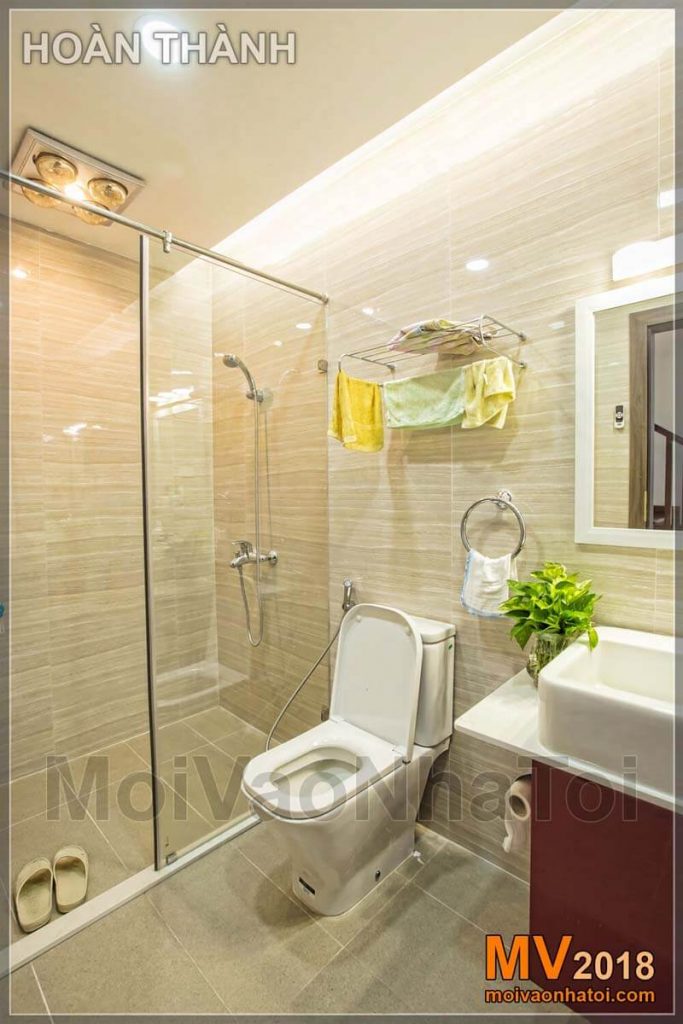
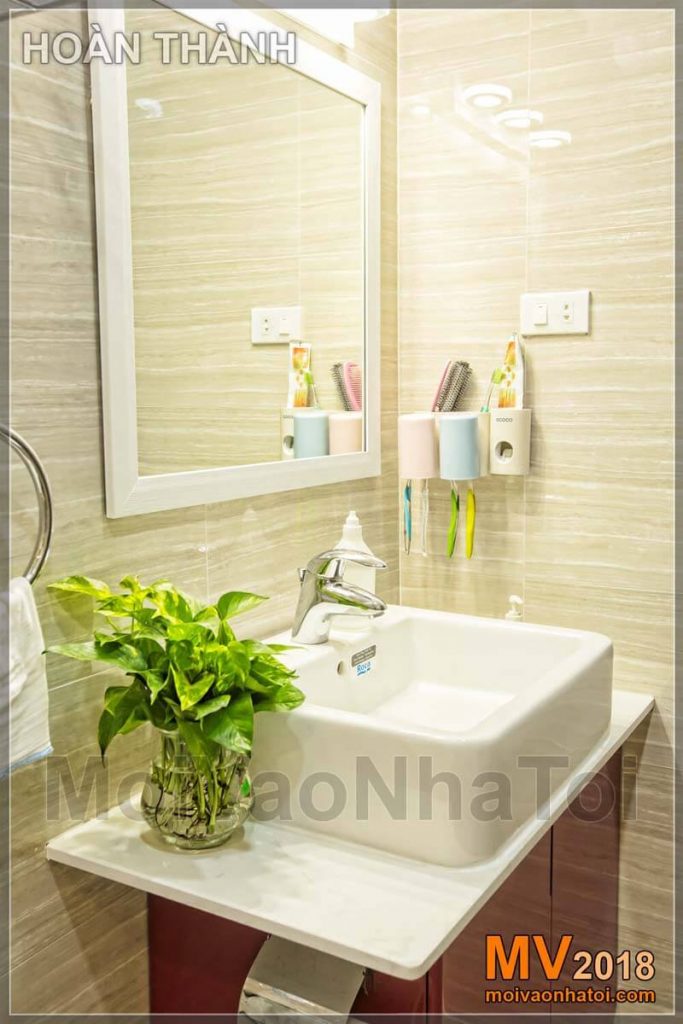
Phòng vệ sinh chung được thiết kế đơn giản . Bố trí lọ cây trong phòng vệ sinh tạo không khí sạch sẽ và mang lại vẻ đẹp như trong các khách sạn cao cấp.
B/ TẦNG 2 – CÁC PHÒNG NGỦ:
Mời bạn tiếp tục lên tầng 2 để tham quan các phòng ngủ tại chung cư Vinhomes Gardenia
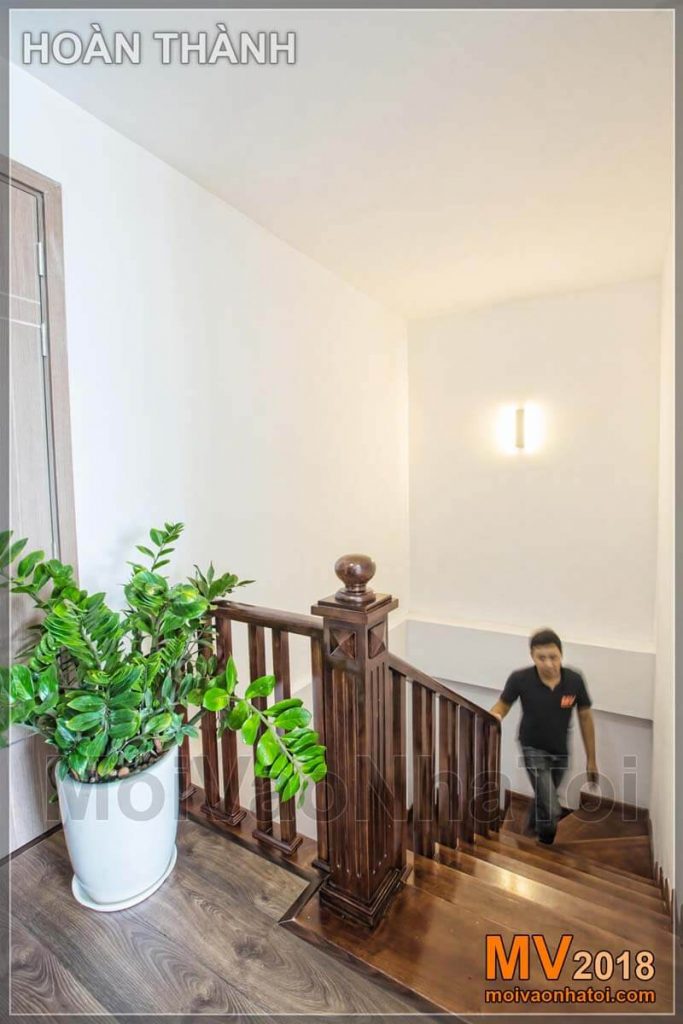
Mặt bằng tầng 2 thiết kế nội thất :
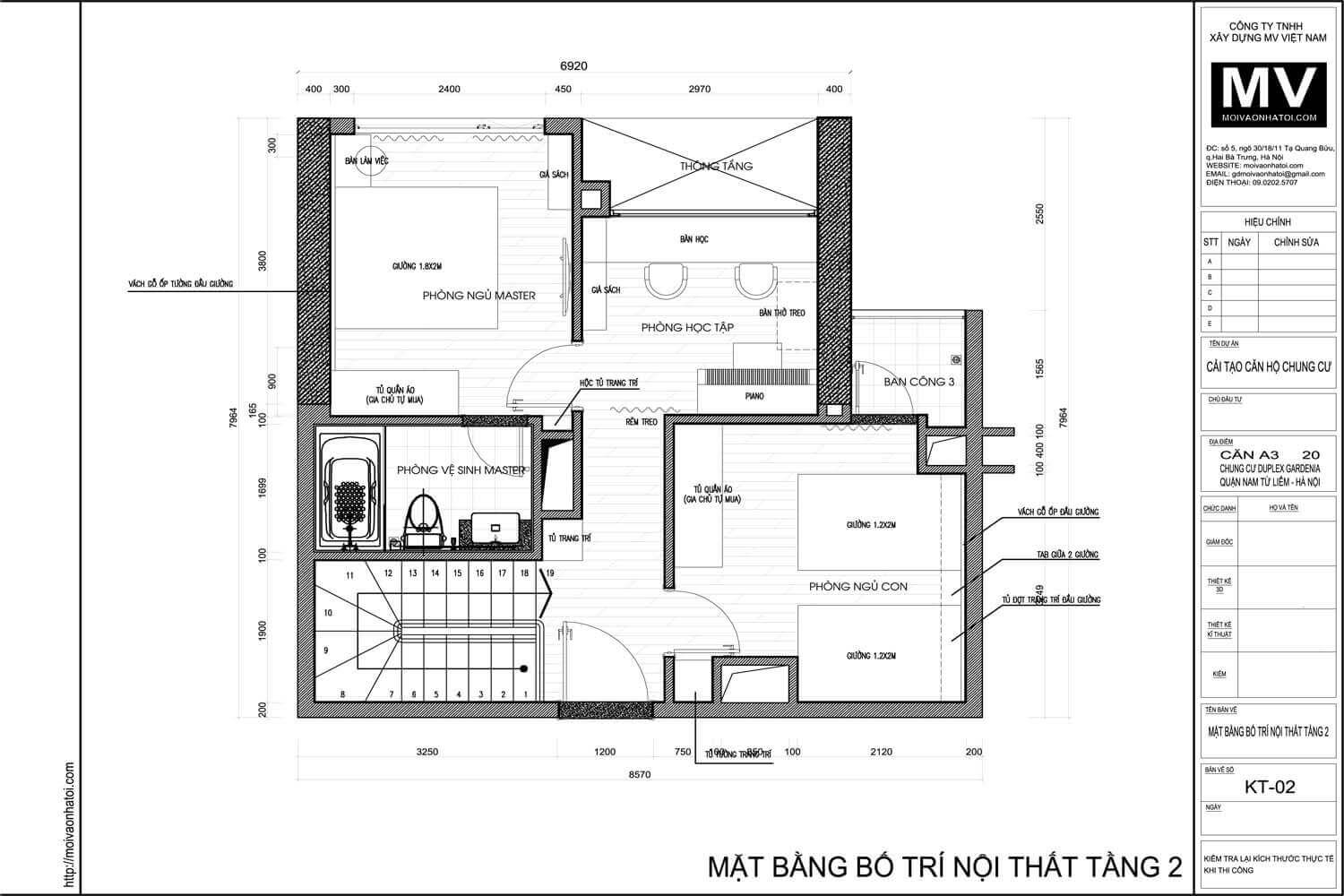
Chủ nhà là người yêu thiên nhiên, nên các góc nhà đều được trang trí bởi cây xanh
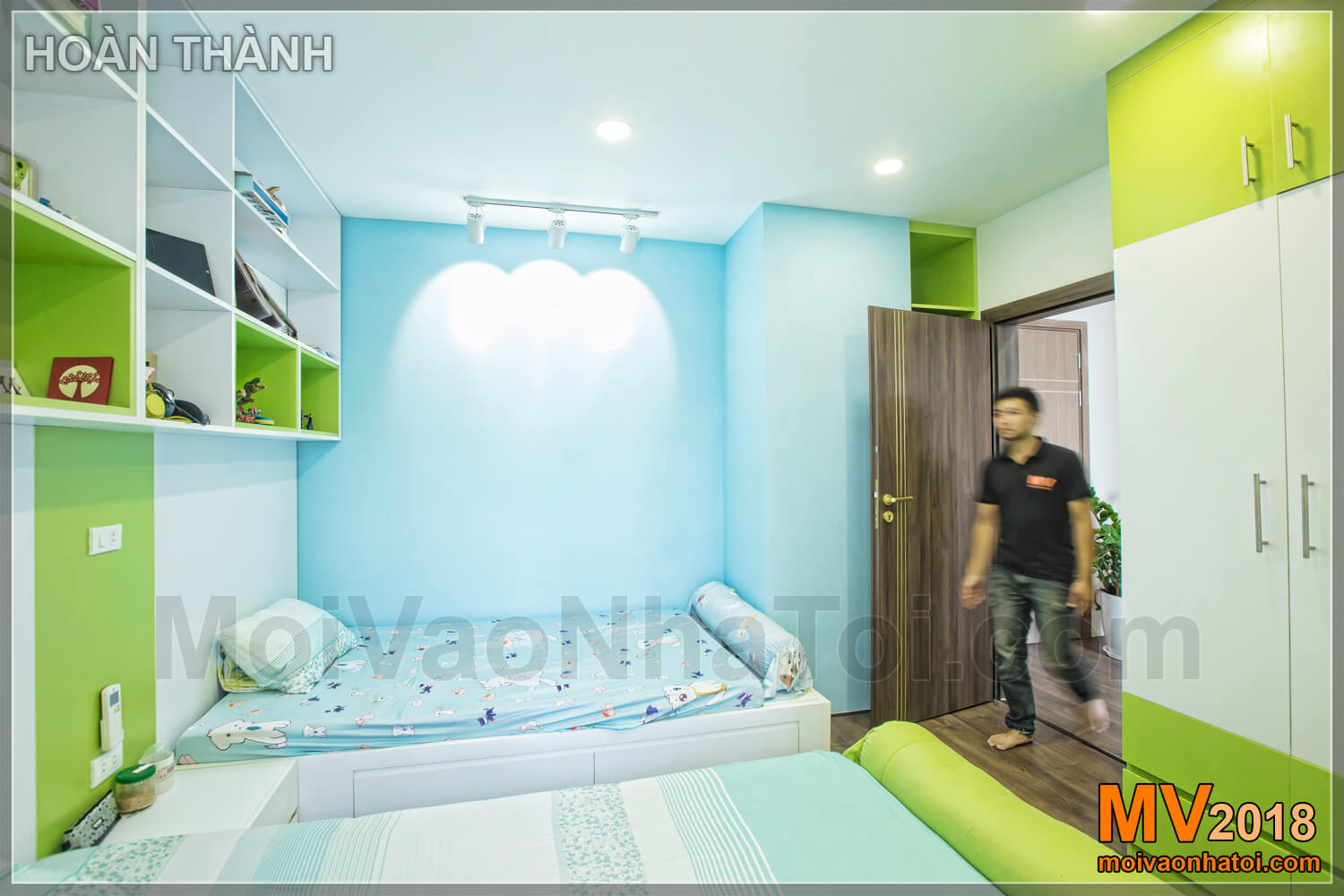
Phòng ngủ con được thiết kế bởi 2 màu xanh pha trộn hài hòa, vui mắt.
Một góc nhìn phòng ngủ con trong được chụp tại 3 thời điểm, từ thi công đến hoàn thiện
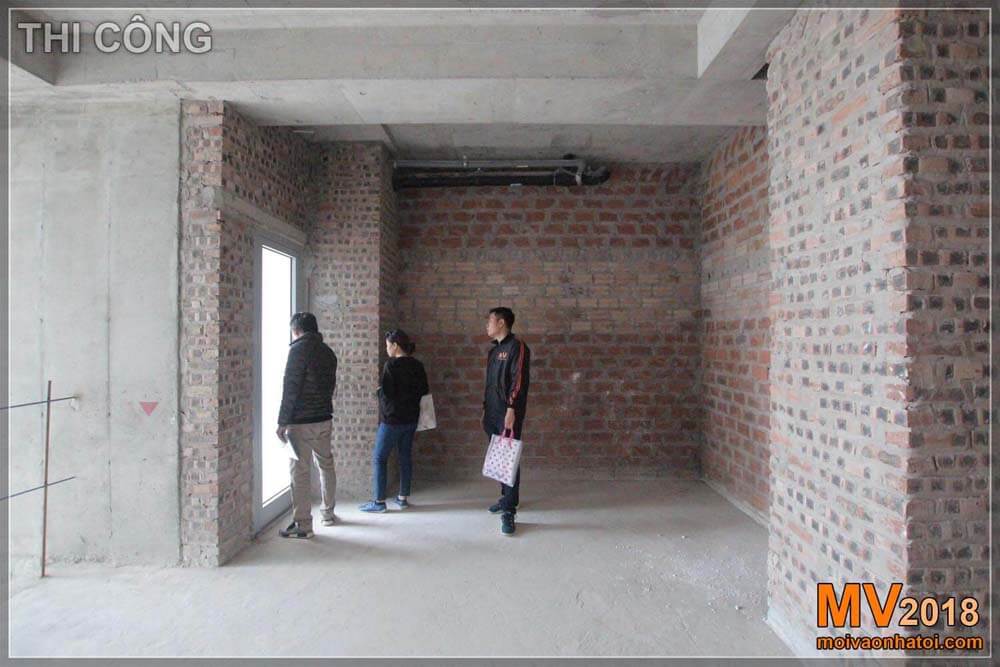
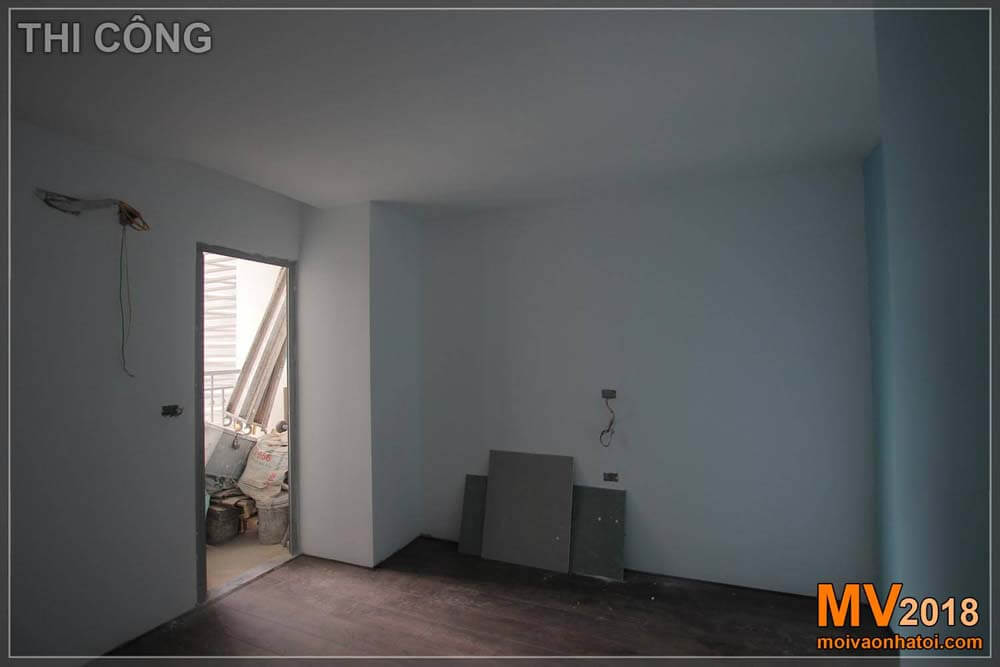
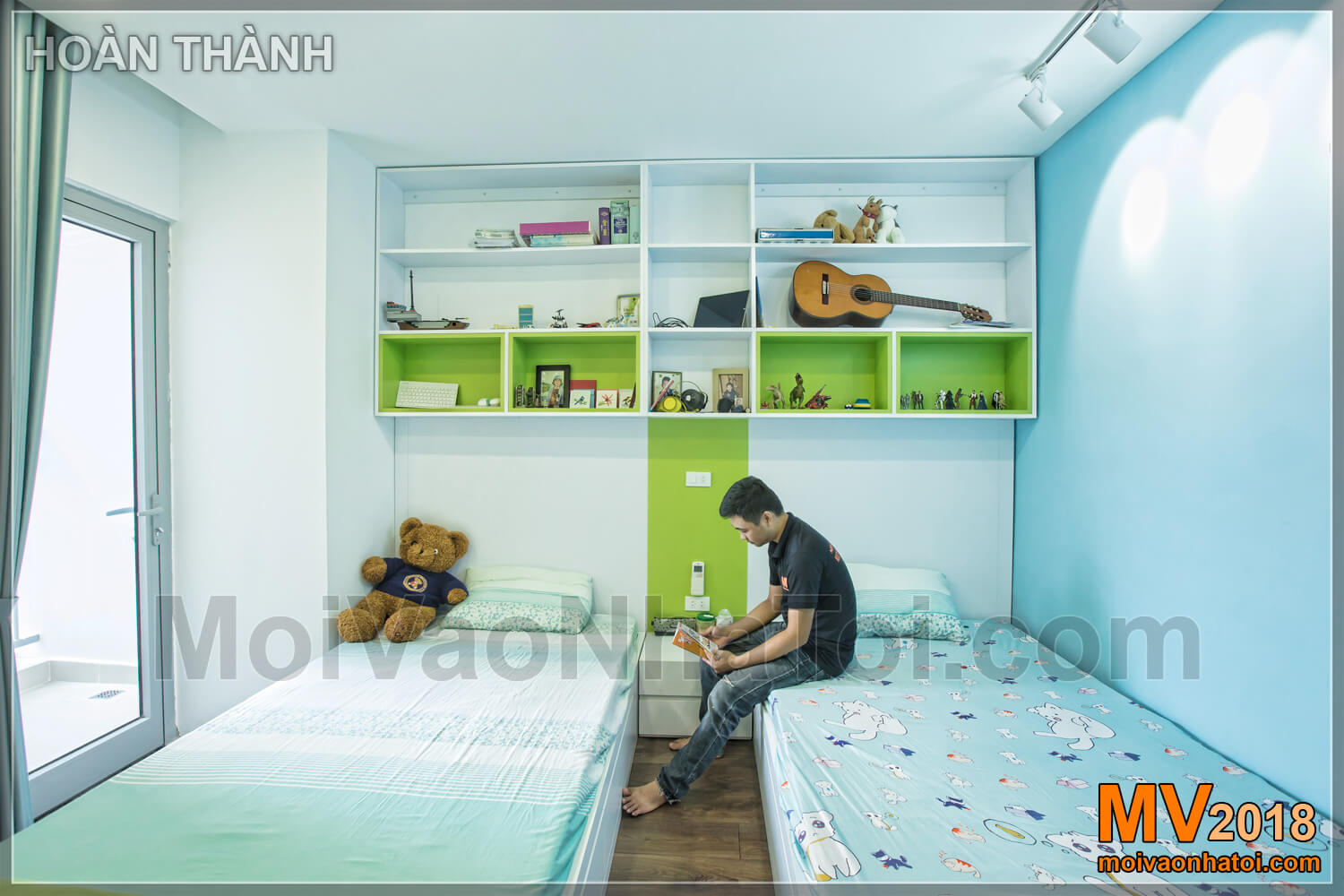
Phòng ngủ 2 con được thiết kế rộng rãi, ngăn nắp, và có sự phân chia bởi các mảng màu, giá sách
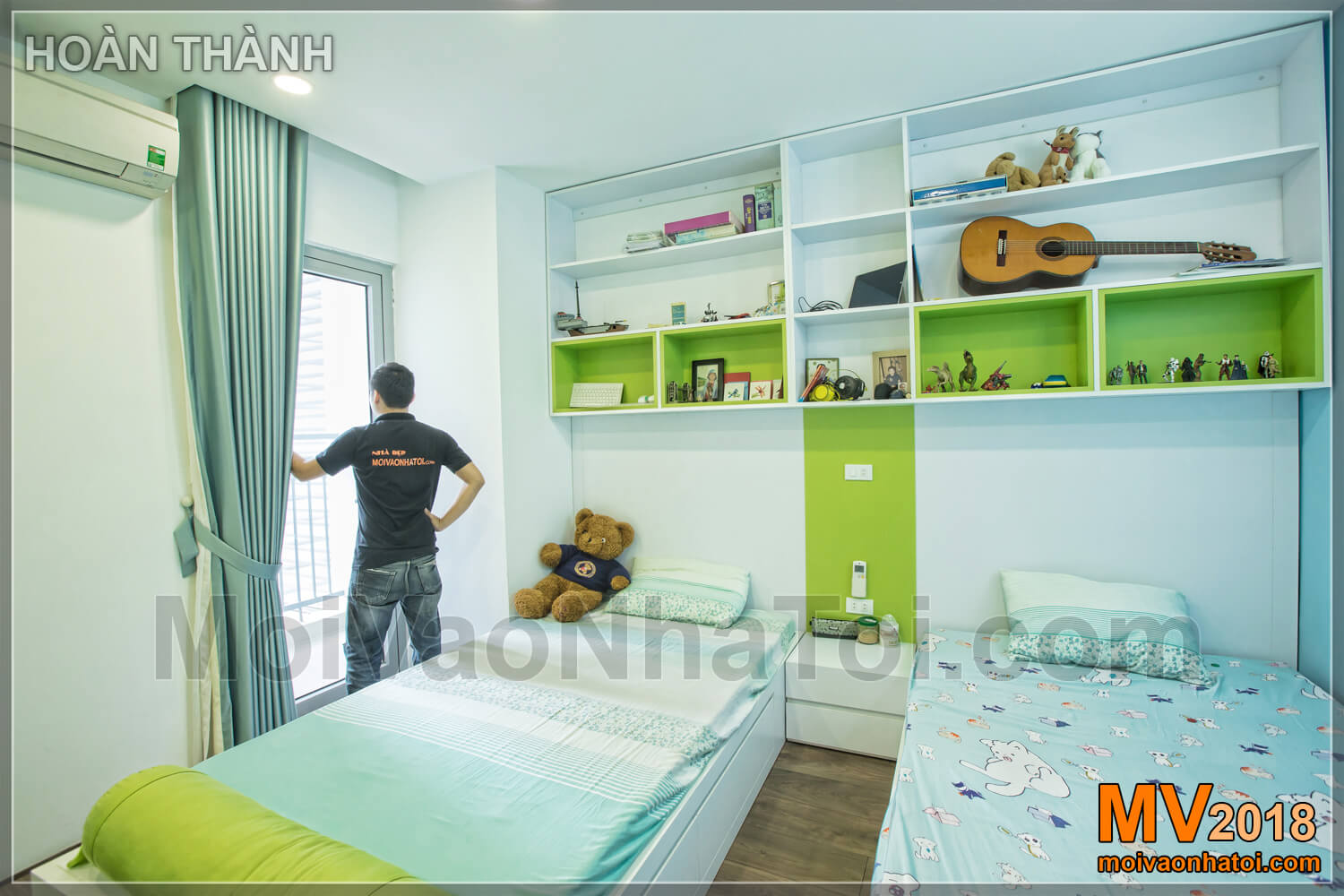
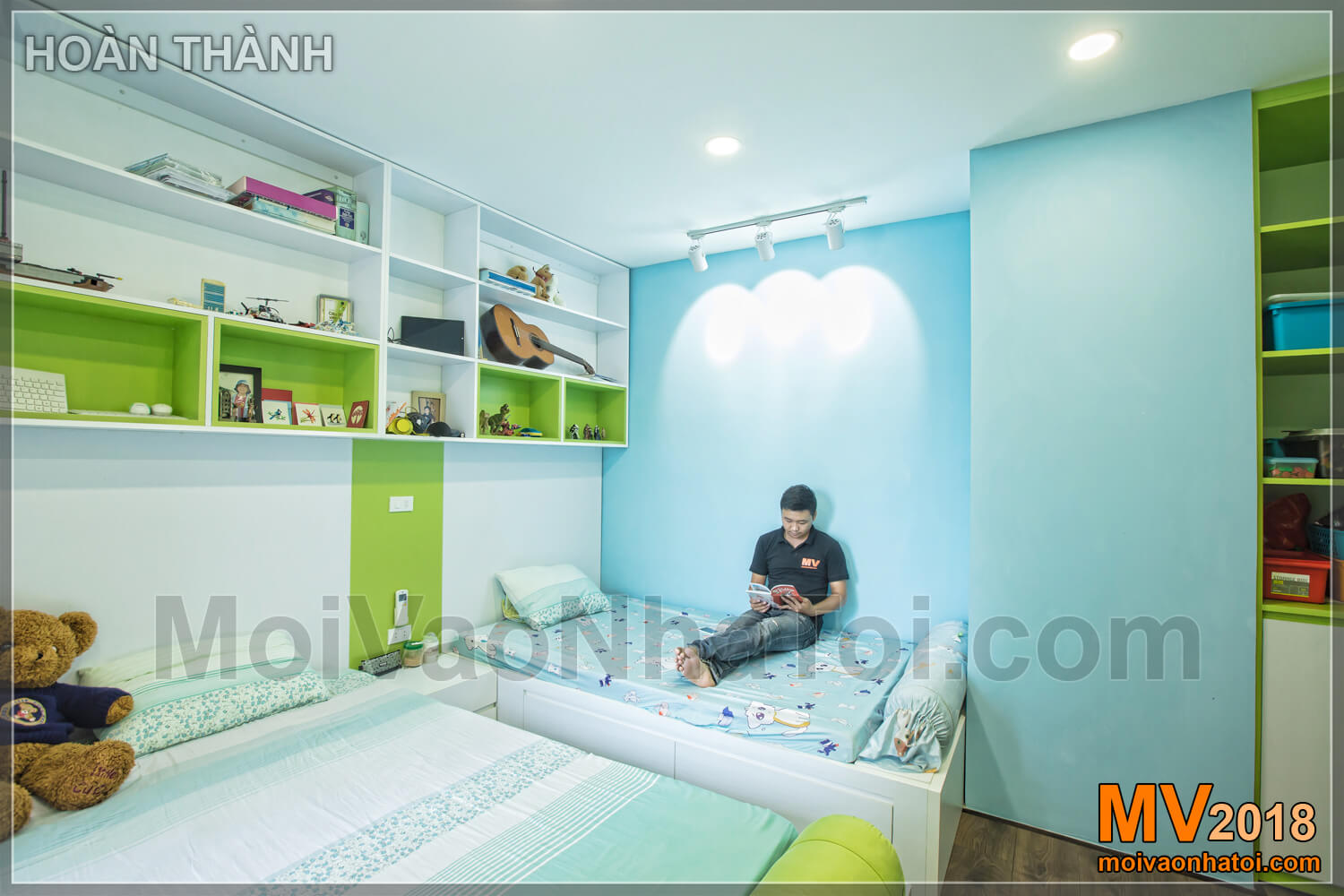
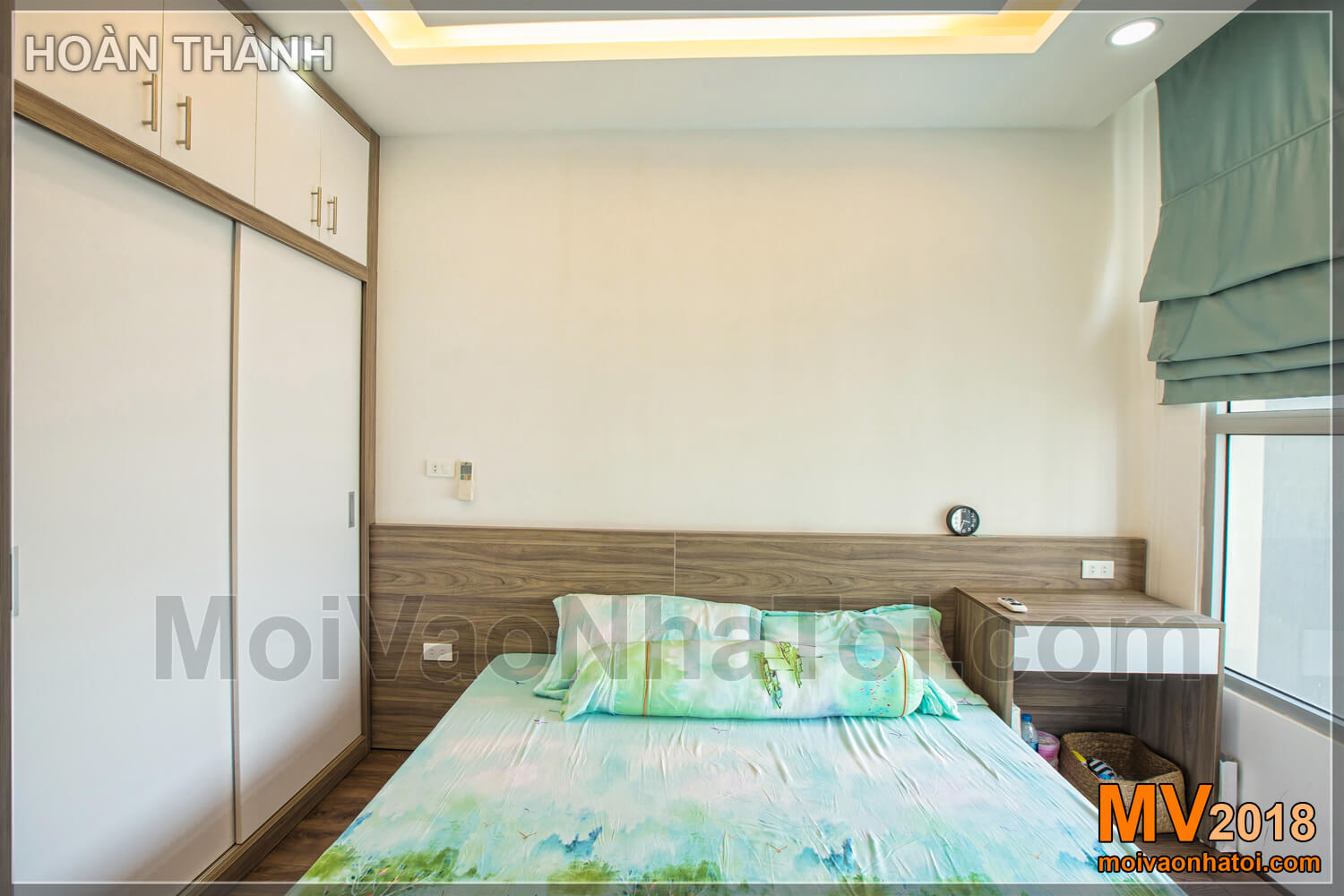
Phòng ngủ ông bà:
Sự thay đổi từ khi thi công đến hoàn thành Nôi thất chung cư
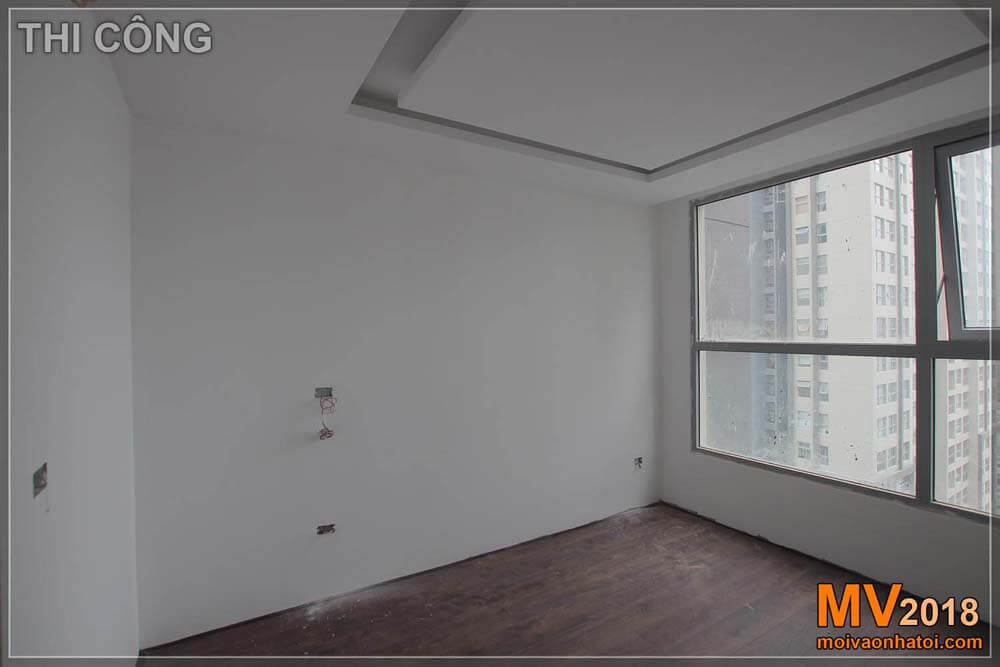
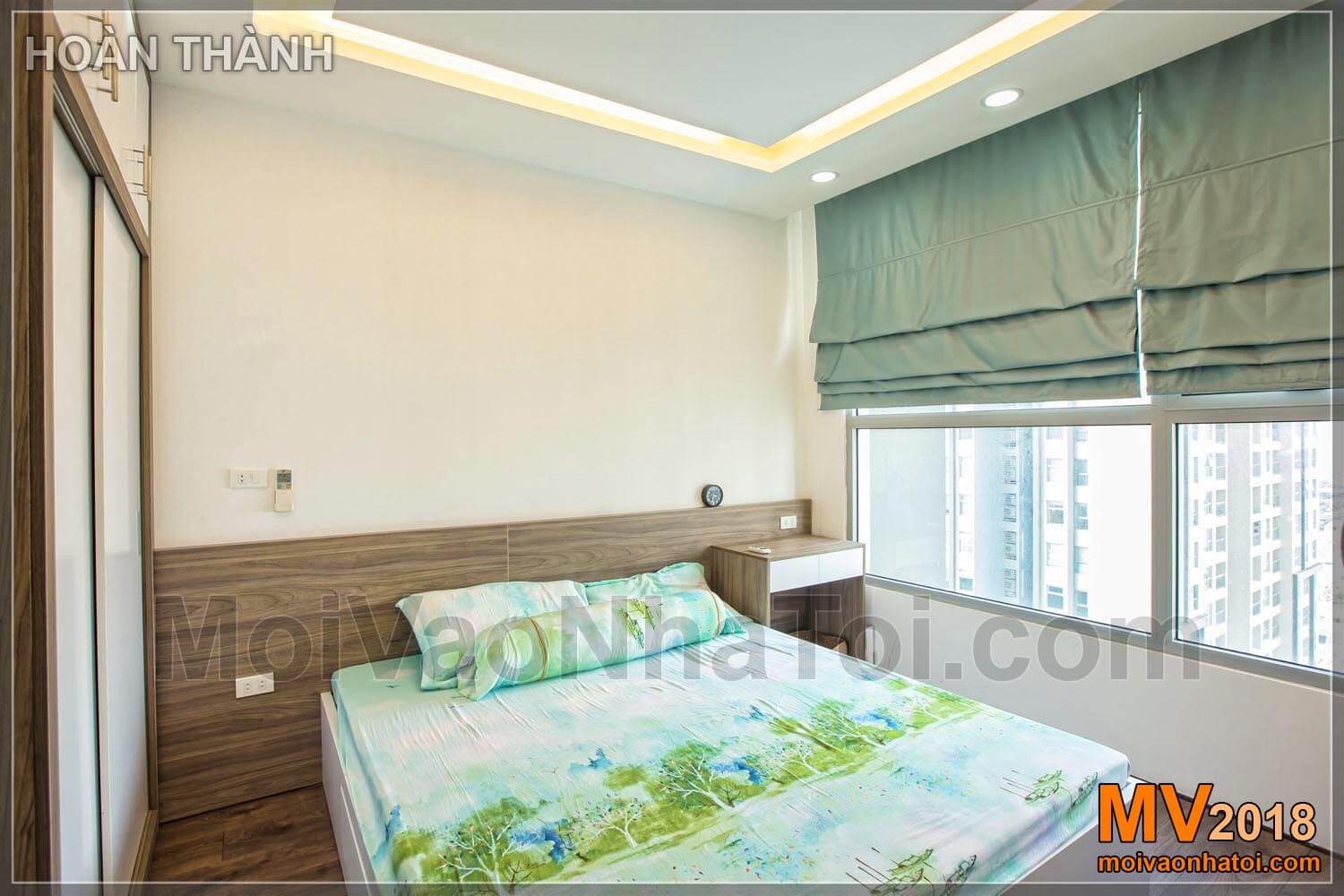
Thiết kế nội thất chung cư Vinhomes gardenia với phòng ngủ đơn giản, mang lại không gian thoáng đãng, vẻ đẹp lâu bền.
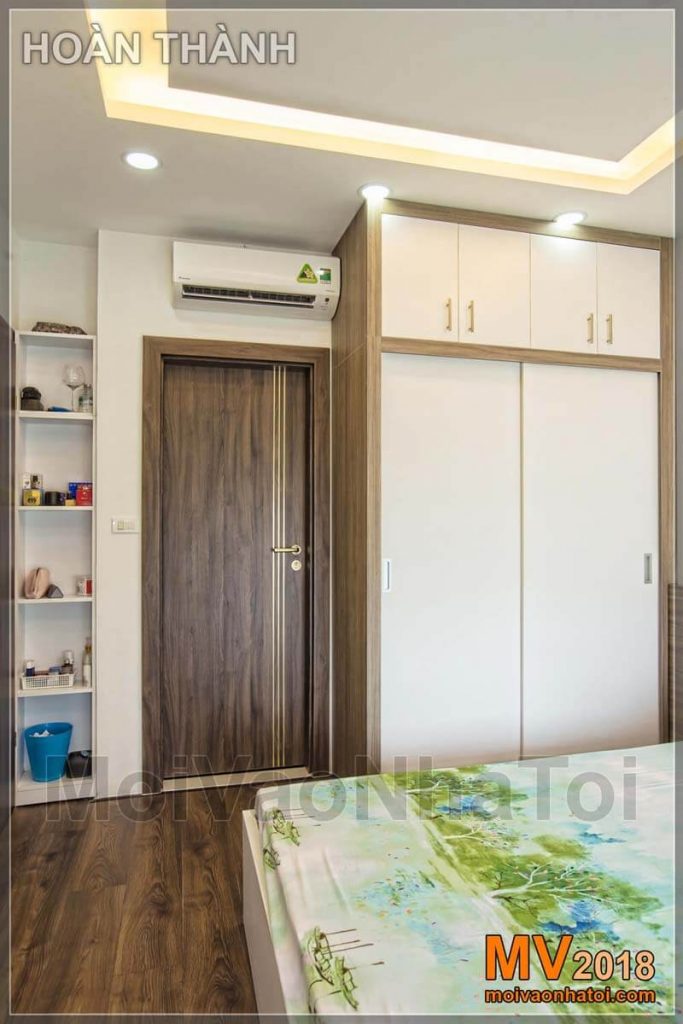
Tủ quần áo cánh trượt tiết kiệm không gian. Mẫu cửa thông phòng thiết kế đơn giản mà đẹp, điểm nhấn thêm 3 chỉ nẹp vàng.
Một góc làm việc, học tập ở sảnh chung tầng 2:
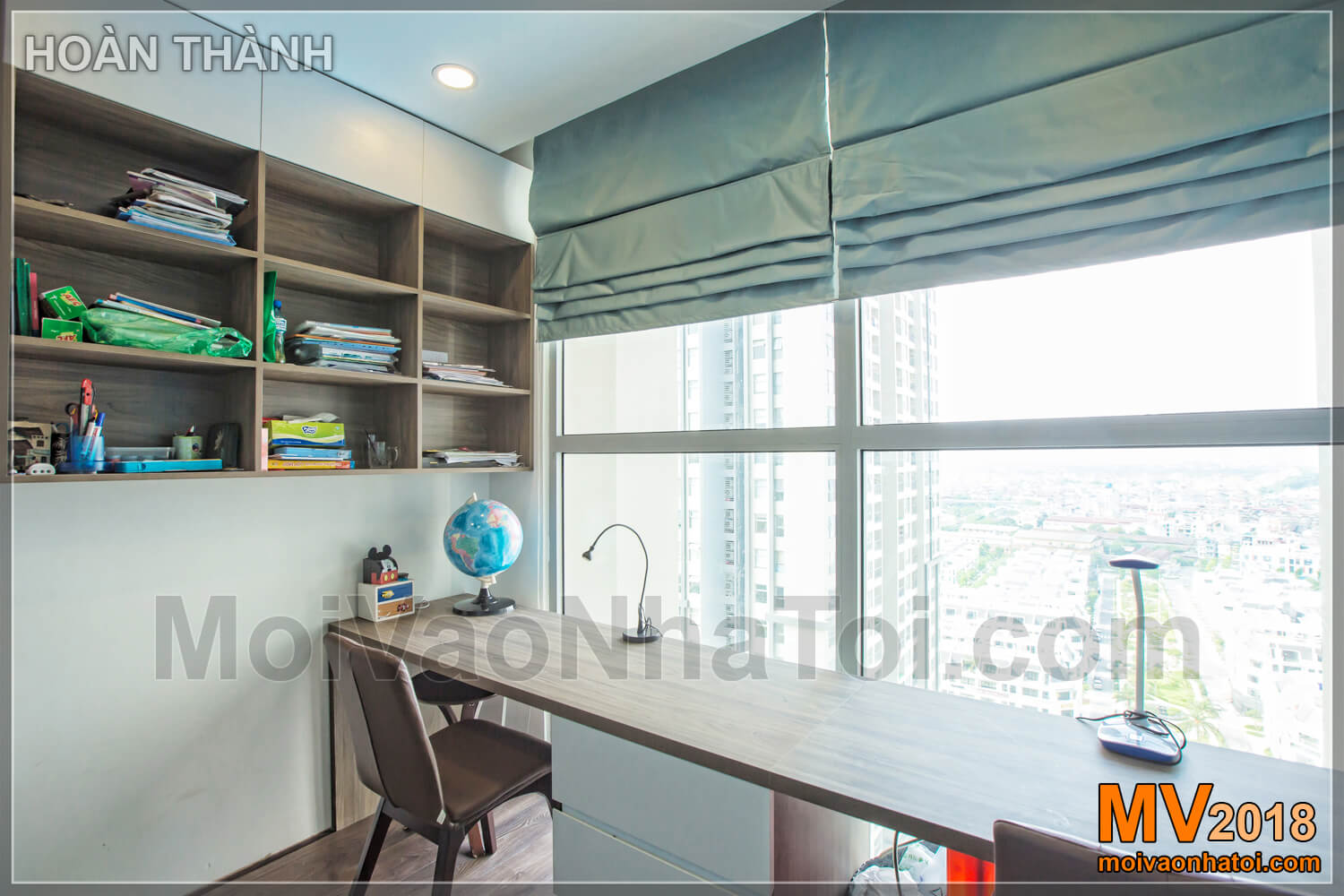
Phòng vệ sinh tầng 2:
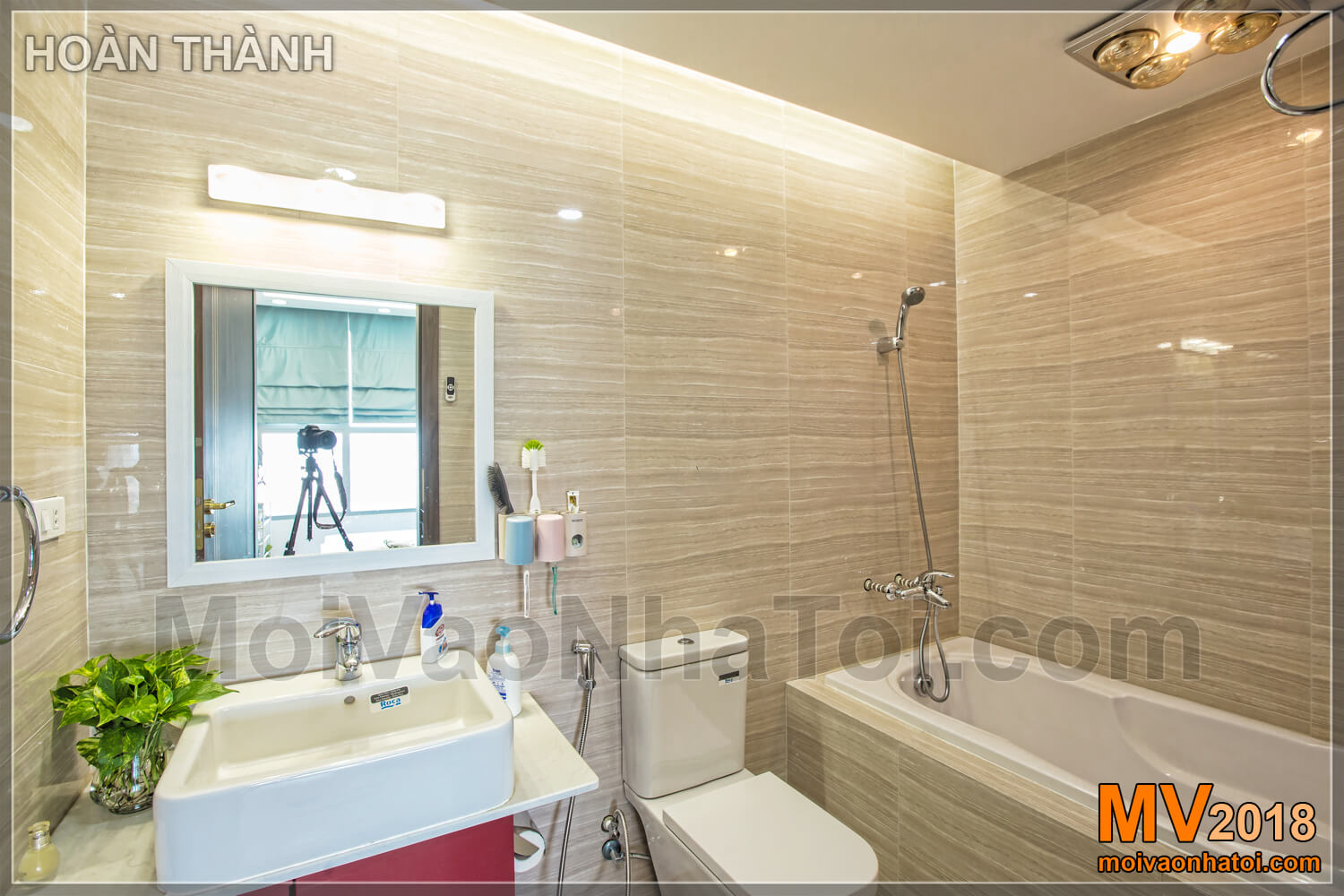
CHI TIẾT CẤU TẠO ĐỒ GỖ NỘI THẤT CHUNG CƯ VINHOMES GARDENIA
Đẹp về hình thức bên ngoài quan trọng, nhưng công năng còn quan trọng hơn, vì nó phục vụ nhu cầu sử dụng hàng ngày. Mời các bạn xem cấu tạo bên trong các tủ đồ nội thất để thấy chúng đã hữu ích trong việc xếp gọn vô số đồ dùng như thế nào?
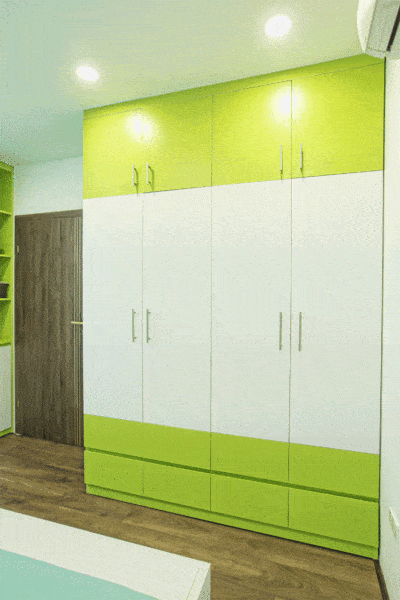
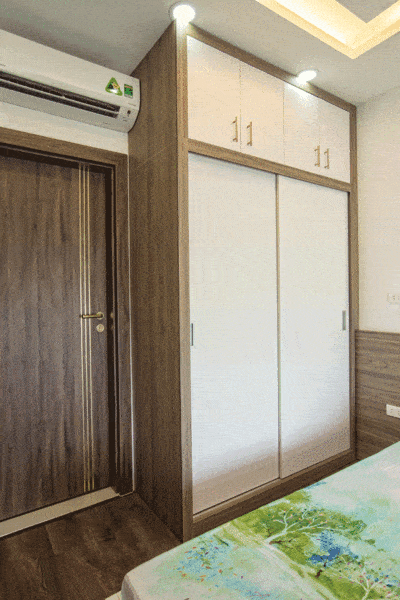
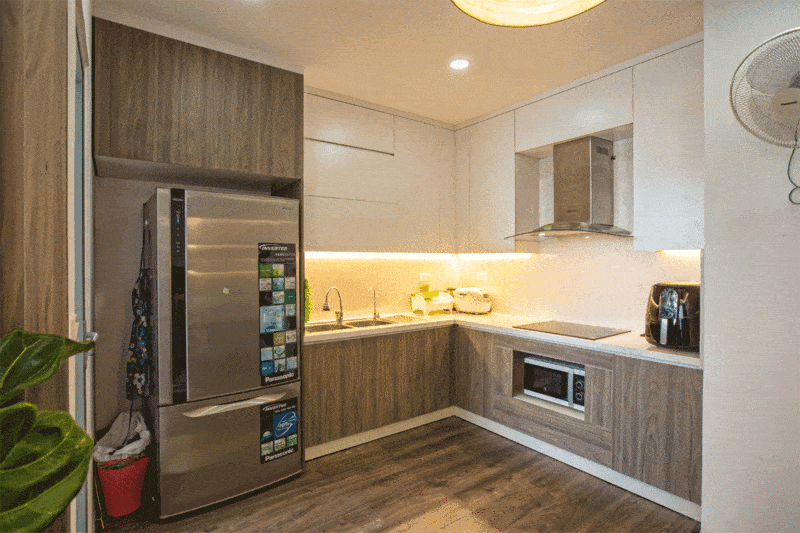
Gầm cầu thang cũng được tận dụng để đồ với các ngăn kéo trượt tận dụng hết chiều sâu của cầu thang:
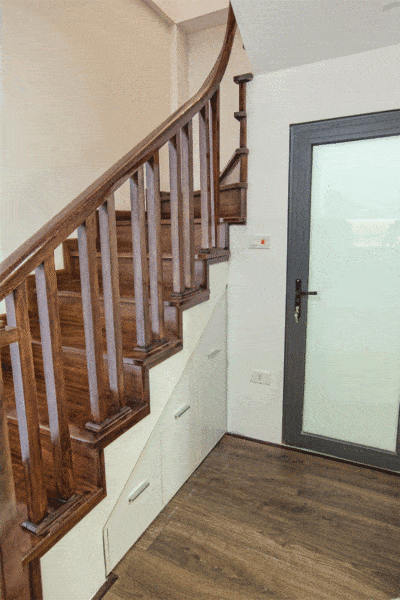
TỔNG CHI PHÍ THI CÔNG:
| TT | HẠNG MỤC THI CÔNG | CHI PHÍ THI CÔNG |
| 1 | NỀ, ĐIỆN NƯỚC, THẠCH CAO, SƠN BẢ, ĐÈN ĐIỆN, VÁCH KÍNH… | 280tr |
| 2 | ĐỒ GỖ NỘI THẤT | 250tr |
| TỔNG CHI PHÍ THIẾT KẾ THI CÔNG CHUNG CƯ VINHOMES GARDENIA | 530 triệu VNĐ |
Trên đây là hình ảnh thực tế, và chi phí thi công thiết kế nội thất chung cư Vinhomes Gardenia căn Duplex 50m2 x 2 tầng do Moivaonhatoi thiết kế và thi công năm 2018. Nếu các bạn có căn hộ chung cư ở Hà Nội, hay đặc biệt là Vinhomes Gardenia, hãy liên hệ với đơn vị thi công thực tế đầy kinh nghiệm: Moivaonhatoi, để có thiết kế miễn phí và giá thi công tốt nhất nhé!
Hãy so sánh 3D và thực tế để thấy MV luôn thiết kế thi công chuẩn xác và đẹp hơn cả 3D.
Nếu các bạn có nhu cầu thiết kế thi công chung cư, căn hộ, biệt thự NHANH, CHẤT LƯỢNG, CHI PHÍ HỢP LÝ, hãy liên hệ với chúng tôi: Công ty
Xây dựng
MV
Điện thoại: 0908.66.88.10
Website:
https://moivaonhatoi.com
