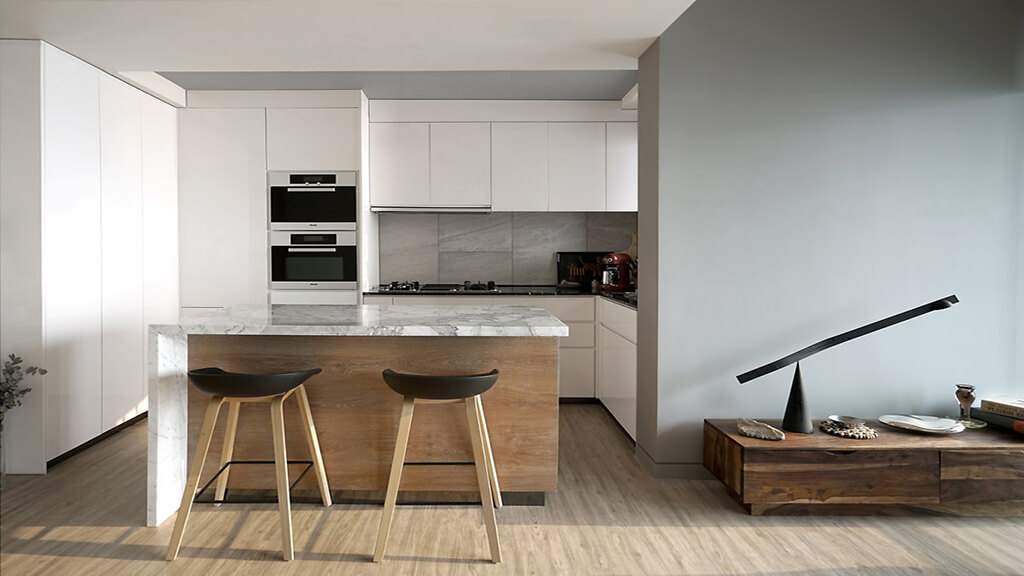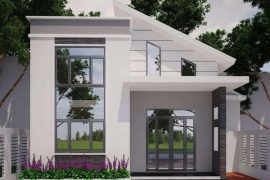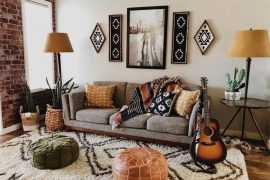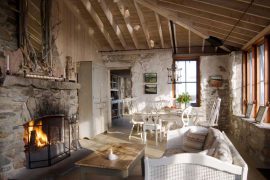Một căn nhà sẽ trở nên rộng rãi hơn nếu bạn biết cách thiết kế không gian mở, và sắp xếp các đồ nội thất sao cho hợp lý, khoa học. Hãy cùng MOIVAONHATOI tham khảo ngay căn hộ dưới đây để học hỏi thêm ý tưởng cho thiết kế nhà không gian mở đẹp, thoáng đãng.
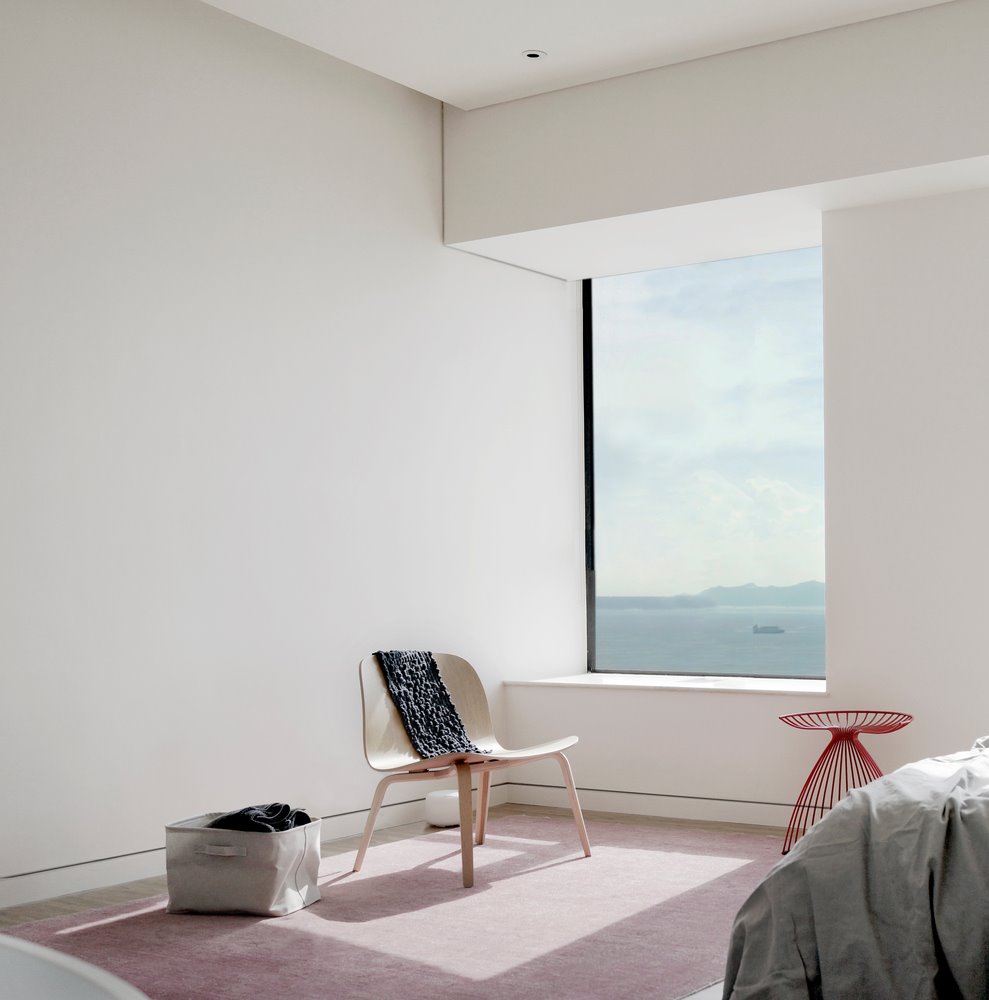
Tọa lạc tại Hồng Kông, căn nhà rộng 75m2 này có hướng nhìn ra bãi biển tuyệt đẹp. Vì thế không lạ gì khi các kiến trúc sư lại thiết kế những ô cửa kính lớn có hướng nhìn ra quang cảnh bên ngoài. Đồng thời việc thiết kế những ô cửa đón ánh sáng tự nhiên này cũng giúp căn nhà có không gian mở, thoáng đãng hơn bao giờ hết.
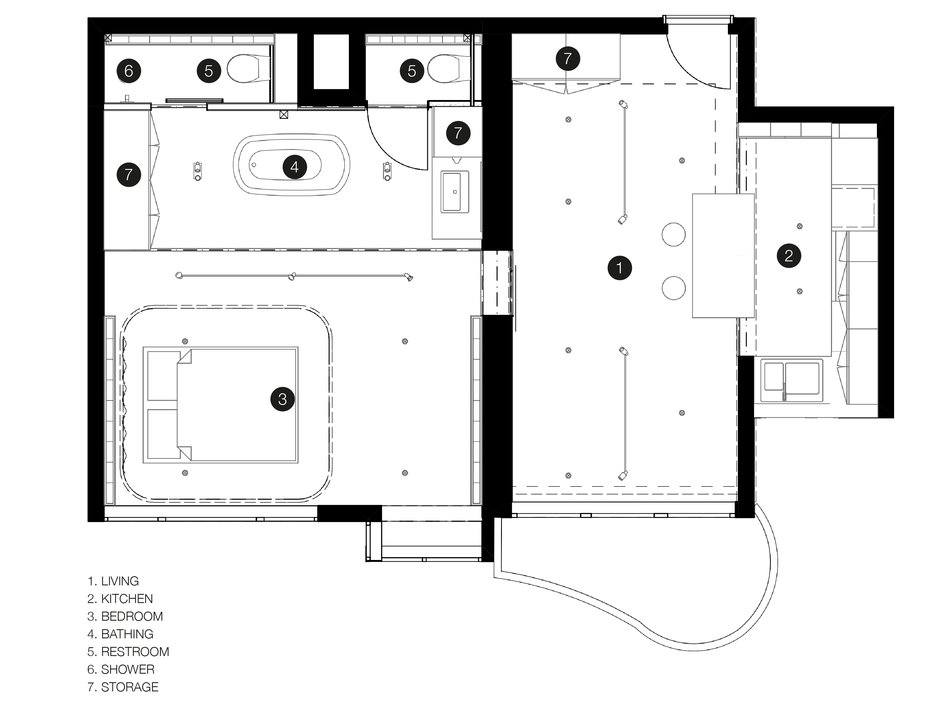
Ngôi nhà bao gồm: phòng khách, phòng ăn, phòng ngủ , phòng tắm với 2 khu vệ sinh, và những khoang chứa đồ.
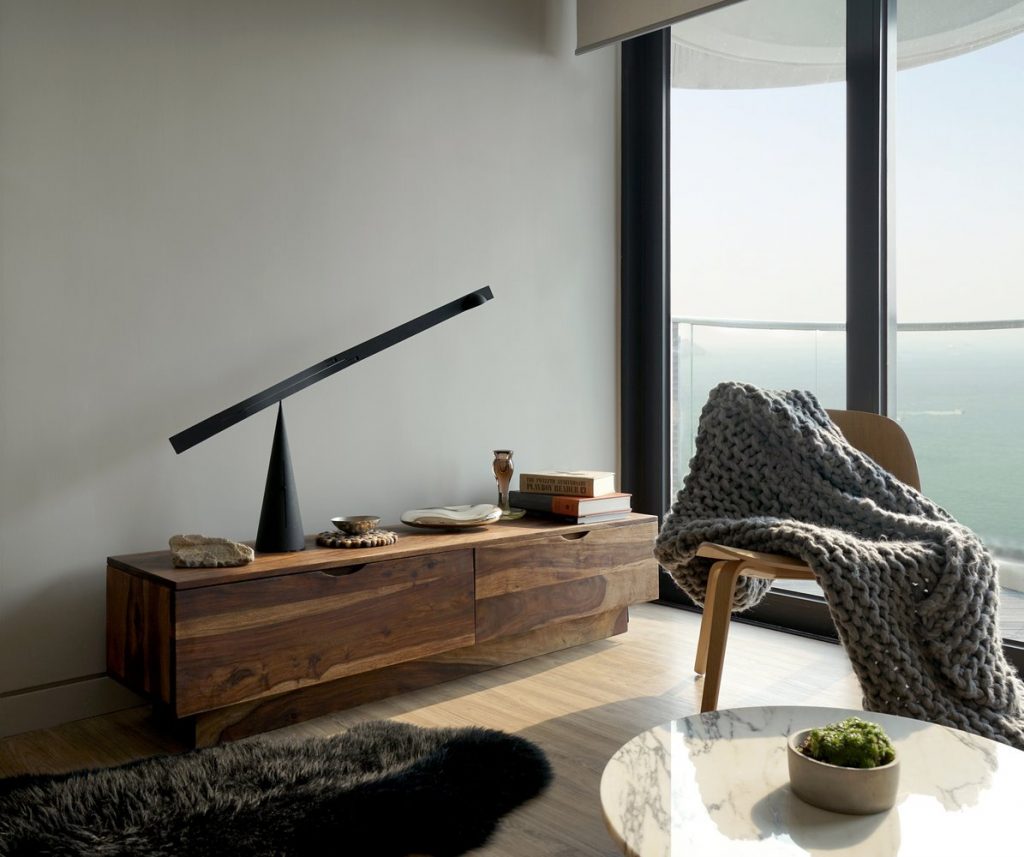
Phòng khách là một không gian hoàn toàn mở, và thoáng đãng nhờ cửa kính cường lực khung inox được sơn tĩnh điện màu đen có hướng nhìn ra vùng biển xanh rộng lớn. Mọi ánh sáng tự nhiên đều chiếu rọi qua khu vực này. Sàn gỗ công nghiệp, những mảng tường màu trắng càng khiến không gian càng trở nên rộng mở, thanh thoát hơn.
Xem thêm: Thiết kế nội thất chung cư northern diamond 110m2 190 triệu
Không gian mở còn được thể hiện qua những đồ nội thất nhỏ gọn như chiếc kệ tủ bằng gỗ để rất nhiều đồ trang trí, hay bàn trà nhỏ được làm bởi đá cẩm thạch. Chiếc ghế gỗ đơn giản để ngồi, hay tấm thảm lông ghi đen cũng là những điểm nhấn đơn giản, mộc mạc, mà lại đem đến sức hút tinh tế.
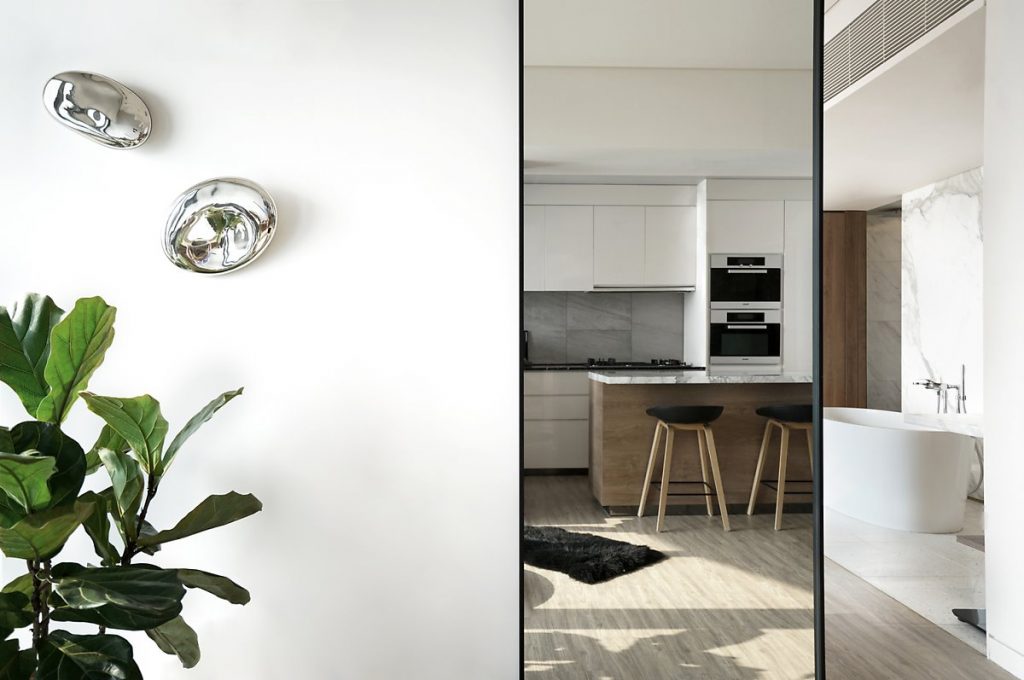
Một cách hữu hiệu nữa để tạo không gian mở đó chính là tận dụng những chiếc gương gắn ở trên mặt tường. Gương sẽ tạo ra hình ảnh phản chiếu giúp không gian trở nên rộng, và có chiều sâu hơn nhiều so với thực tế. Bạn cũng đừng quên học tập các kiến trúc sư cho căn hộ này ở điểm bài trí thêm bồn cây xanh để tại nhà. Nhờ thế mà không gian sống của bạn trở nên xanh hơn, hòa quyện hơn với thiên nhiên rộng mở ở ngoài kia.
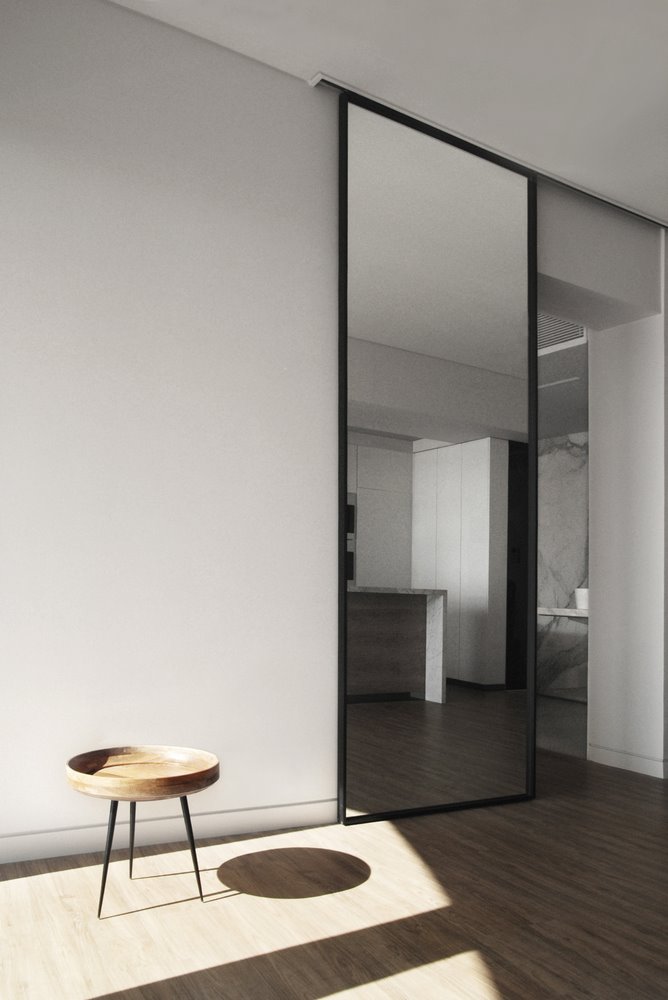
Mọt điểm cộng sáng tạo nữa cho các kiến trúc sư là những tấm gương đôi khi còn được tận dụng để thay thế cho cửa kéo. Nhờ thế mà tiết kiệm vật liệu , cũng tối đa hóa thiết kế mở cho không gian.
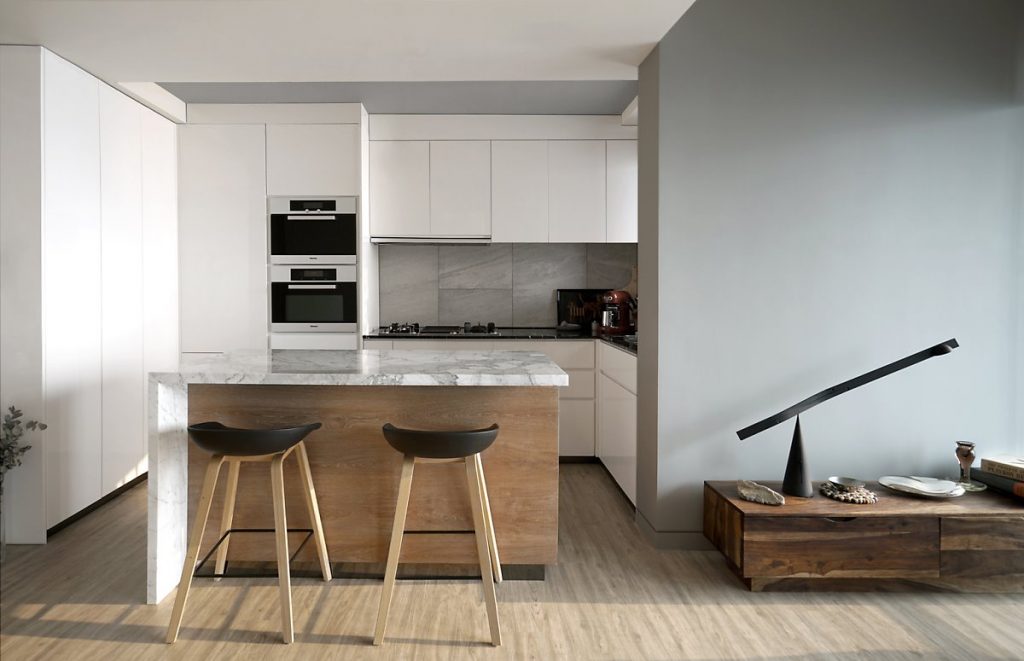
Không gian phòng bếp cũng thật rộng rãi, thoáng đãng nhờ hệ thống tủ bếp bằng nhựa cao cấp được sơn màu trắng trang nhã, hiện đại. Đồng thời những tủ này còn có rất nhiều ngăn kéo, với phần tủ trên rời, và tủ liền được thiết kế cao kịch trần để tạo ra không gian lưu trữ tuyệt vời. Đặc biệt, khu vực quầy bar với mặt bàn làm bởi đá cẩm thạch, còn mặt chân được làm bởi gỗ khiến nơi đây càng mang vẻ đẹp bừng sáng, sang trọng hơn.
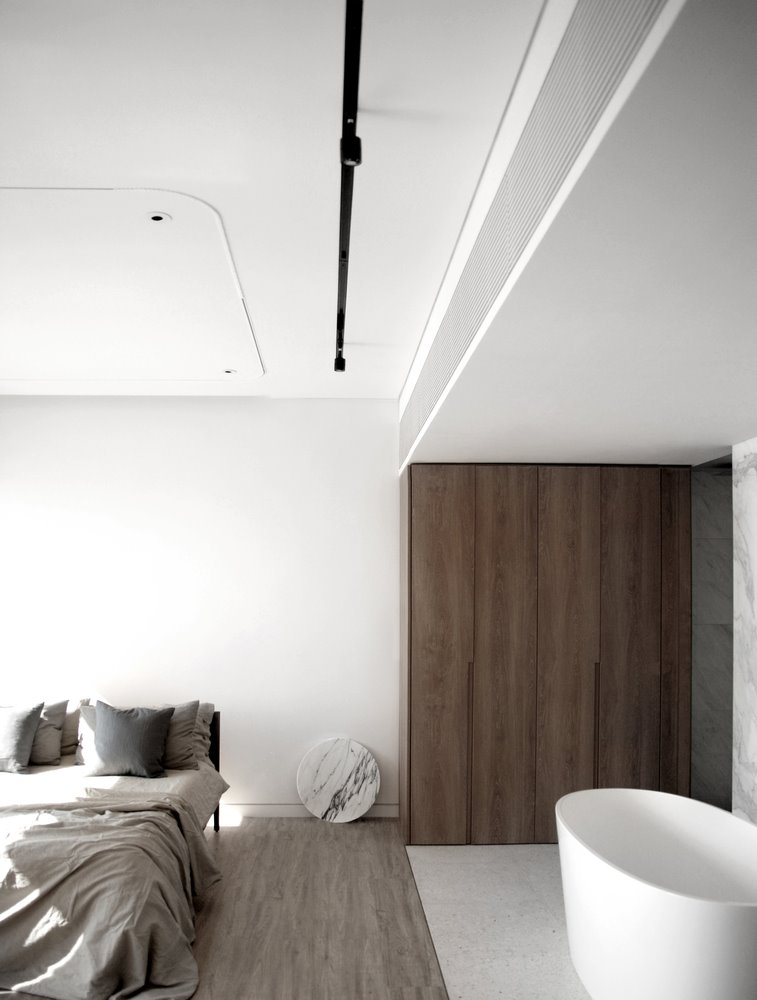
Tại phòng ngủ, không gian trở nên rộng mở, liên thông nhờ tối giản đi những bức tường phân chia phòng ngủ với phòng tắm bí bách.
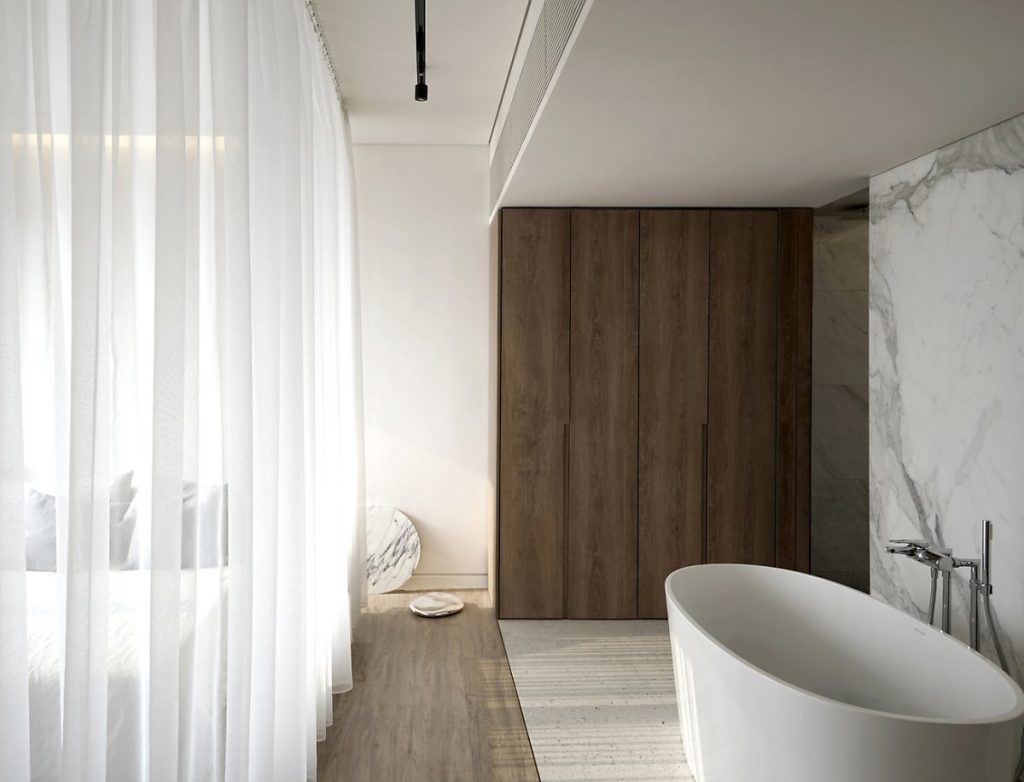
Thay vào đó là một tấm rèm được làm bằng vải voan màu trắng. Nhờ thế, không gian vừa có sự liên thông, mà vừa đảm bảo tính kín đáo, riêng tư giữa các phòng.
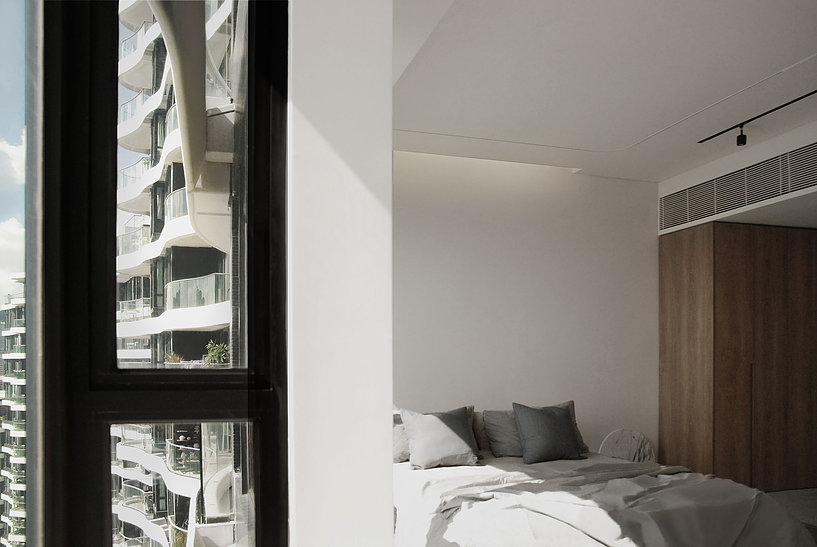
Để không gian phòng ngủ trở nên mở hơn thì cửa sổ kính cường lực, có khung inox được sơn màu đen, có thể nhìn ra những khi nhà khác là điều không thể thiếu. Cũng nhờ ô cửa đó mà ánh sáng mới lọt vào, chiếu sáng cho cả căn phòng này vào ban ngày.
Xem thêm: Thiết kế nội thất chung cư goldmark city 70m2 200 triệu
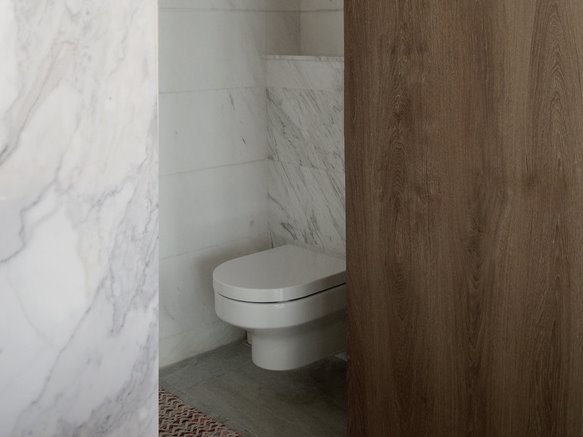
Sang đến nhà vệ sinh, đây cốn là khu vực riêng tư nên được ngăn vớ bên ngoài bởi một lớp cửa gỗ kéo kín đáo. Trong phòng vệ sinh ta vẫn thấy mảng tường bởi đá cẩm thạch, kết hợp với gạch men trắng sạch sẽ, mà trang nhã. Toilet được gắn ở trên tường để tiết kiệm không gian nhất có thể, từ đó mà không gian đi lại càng rộng mở hơn.
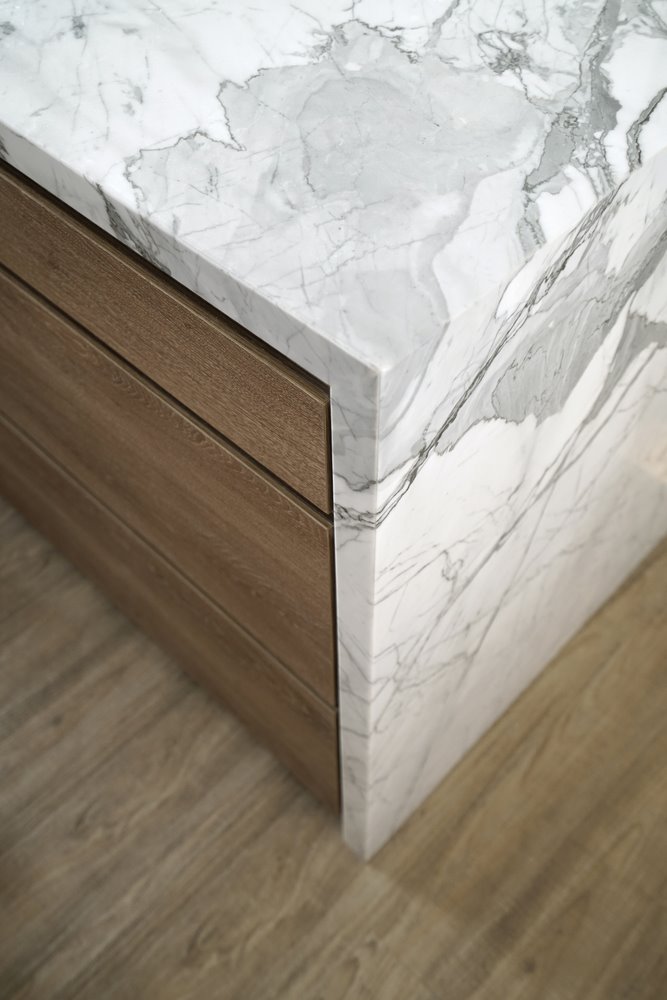
Vật liệu được sử dụng trong thiết kế căn hộ này cũng rất đáng được lưu tâm. Từ những bề mặt của tường, hay đồ nội thất cho đến đồ trang trí nhỏ cũng được làm bởi chất liệu đá cẩm thạch trắng đầy quý phái. Loại đá granite này có độ bóng và phản chiếu tương đối tốt nên nó phần nào tạo cảm giác không gian trở nên rộng mở hơn, và cả sang trọng hơn nữa.
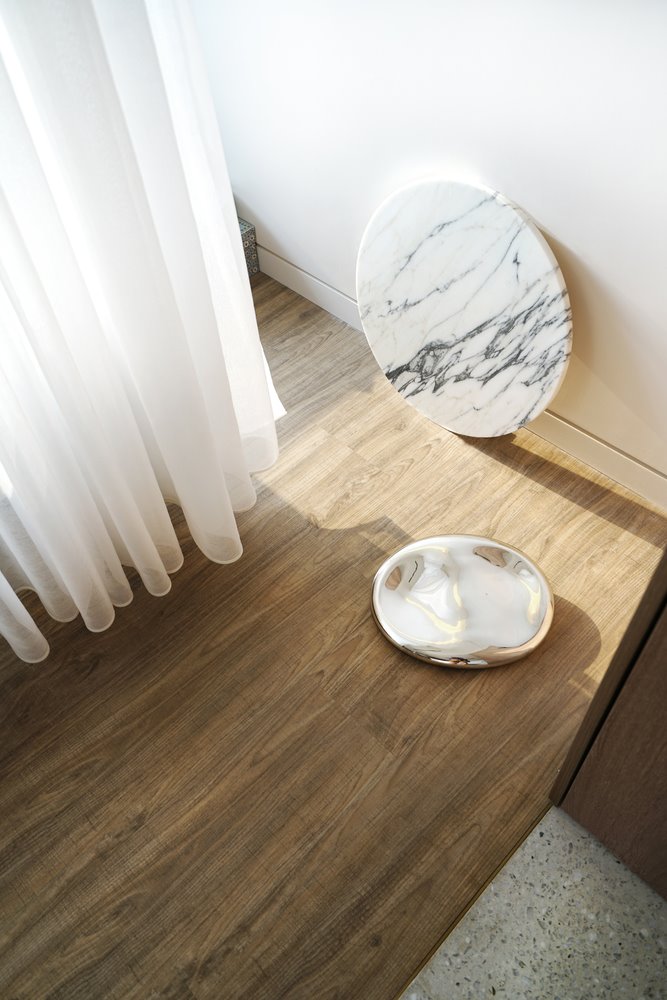
Bên cạnh đó những vật trang trí mạ bạc cũng được tận dụng triệt để. Chúng được đặt dưới sàn nhà, hay được gắn ở trên tường vừa tạo điểm nhấn, vừa khiến không gian trở nên sáng bừng, có sức phản chiếu cao từ đó mà rộng rãi, thoáng đãng hơn.
CÔNG TY
XÂY DỰNG
MV – MỜI VÀO NHÀ TÔI
Hotline: 0908.66.88.10 – 09.0202.5707
Email: gdmoivaonhatoi@gmail.com
Website:
https://moivaonhatoi.com/
Fanpage:
https://www.facebook.com/Thietkethicongnoithat.moivaonhatoi/
