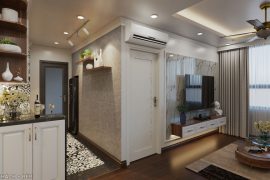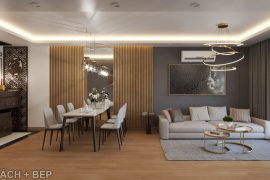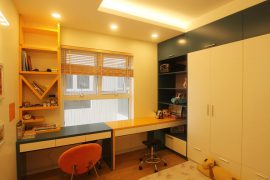THIẾT KẾ NỘI THẤT CĂN HỘ CHUNG CƯ SUNSHINE CITY
Diện tích:
Tổng chi phí thi công :
Thời gian thi công :
– 2020 –
***
Hôm nay, mời các bạn ghé thăm căn hộ chung cư Sunshine City mới được MOIVAONHATOI thiết kế lại nội thất trong thời gian vừa qua. Khi đảm nhận thiết kế nội thất cho công trình này, các KTS của chúng tôi đã cố gắng tận dụng lợi thế về diện tích rộng rãi, không gian thoáng đãng để thêm những đồ nội thất, những điểm nhấn trang trí phù hợp, bắt mắt. Chúng tôi muốn gia chủ cũng như những vị khách quý cảm nhận được vẻ đẹp sang trọng, hiện đại và tiện nghi trong những đồ nội thất mỗi khi bước chân vào căn hộ chung cư tại Sunshine City này.
MẶT BẰNG TỔNG THỂ CĂN HỘ CHUNG CƯ SUNSHINE CITY

Theo bản thiết kế nội thất tổng thể, căn hộ chung cư Sunshine City bao gồm: không gian sinh hoạt chung có phòng khách, phòng ăn và phòng bếp , không gian riêng có 2 phòng ngủ cùng 2 phòng vệ sinh và lô gia.
HIỆN TRẠNG CĂN HỘ CHUNG CƯ SUNSHINE CITY
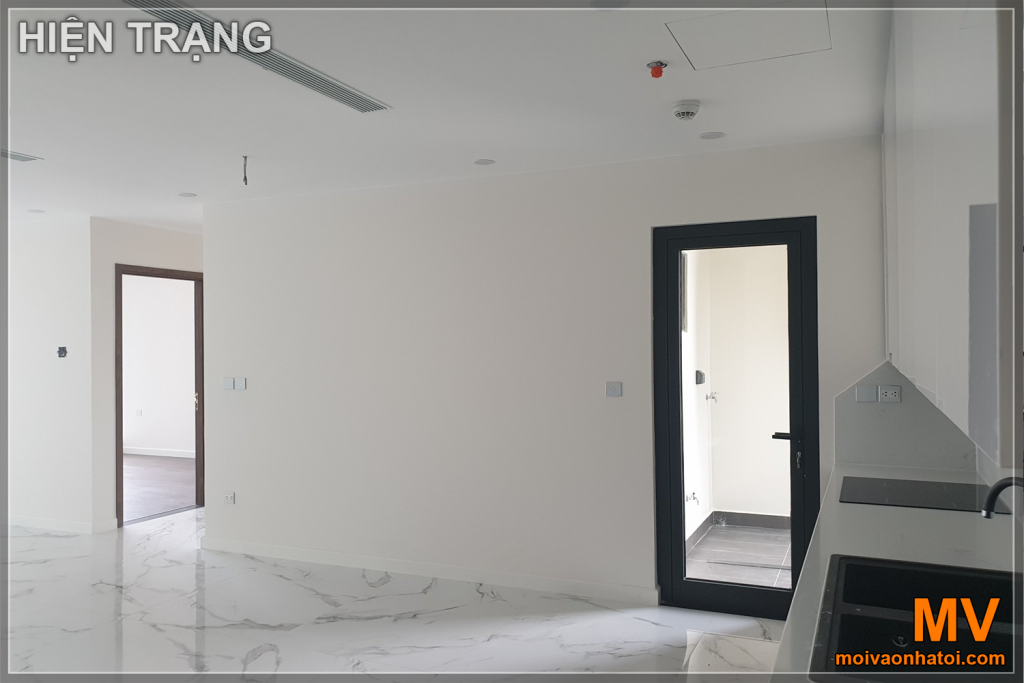
Nhìn vào những bức ảnh hiện trạng mà chúng tôi chụp lại, bạn cũng có thể thấy căn hộ có sàn được lát gạch đá hoa cương trắng đầy sang trọng. Đây là một lợi thế sẵn có của căn hộ Sunshine City mà chúng tôi sẽ tận dụng trong bản thiết kế nội thất của mình.
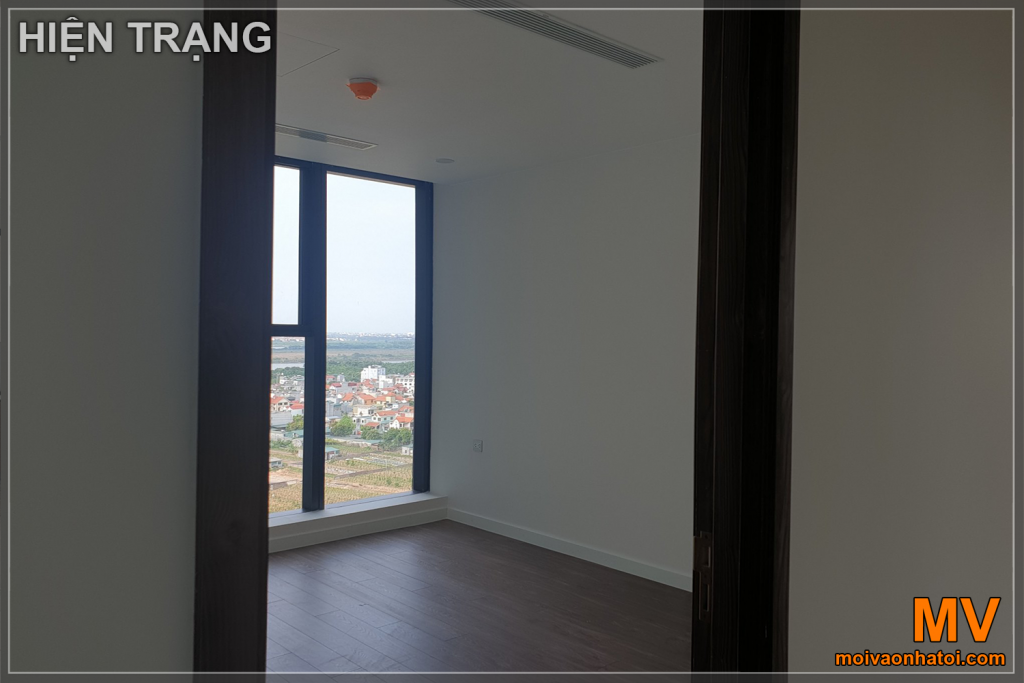
Các phòng ngủ thì có sàn được lát sẵn gỗ công nghiệp màu nâu trầm đem đến vẻ đẹp ấm áp, hiện đại.

Hệ thống tủ bếp cũng được lắp đặt từ trước. Việc của chúng tôi là thêm điểm nhấn về thẩm mỹ, và tạo ra những tiện nghi mới cho căn bếp này.
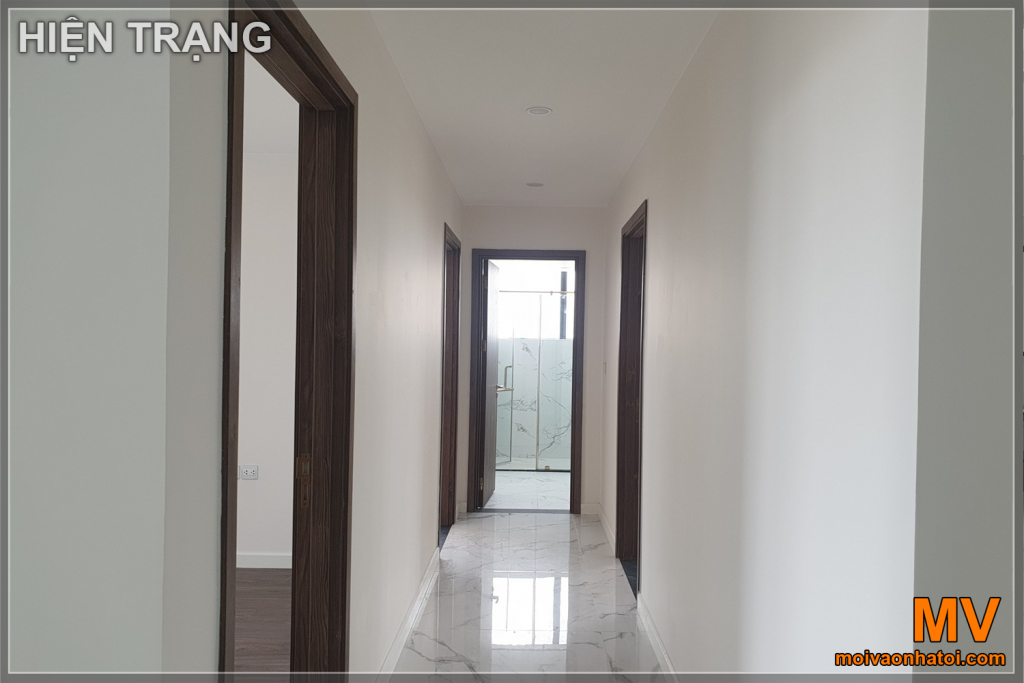
Cửa gỗ ra vào giữa các phòng cũng đã được lắp đặt trước khi bàn giao cho chúng tôi thiết kế.

Trần thạch cao cùng hệ thống đèn điện dù đã được thi công nhưng vẫn còn khá đơn giản . Do đó, thách thức của chúng tôi là là làm thế nào để biến trần nhà trở nên sinh động hơn mà không bị quá phô trương, đem lại cảm giác thoải mái nhất cho gia chủ.

Những khung cửa kính cường lực có hướng nhìn ra khu đô thị rộng lớn đươc làm bằng khung nhôm xingfa. Đây là xu hướng thiết kế nội thất cửa mới được áp dụng cho các căn hộ tại Sunshine City.

Điều đặc biệt nhất, phòng vệ sinh được bao quanh bởi đá granit trắng đã được hoàn thiện với bộ dụng cụ phòng tắm đầy đủ.
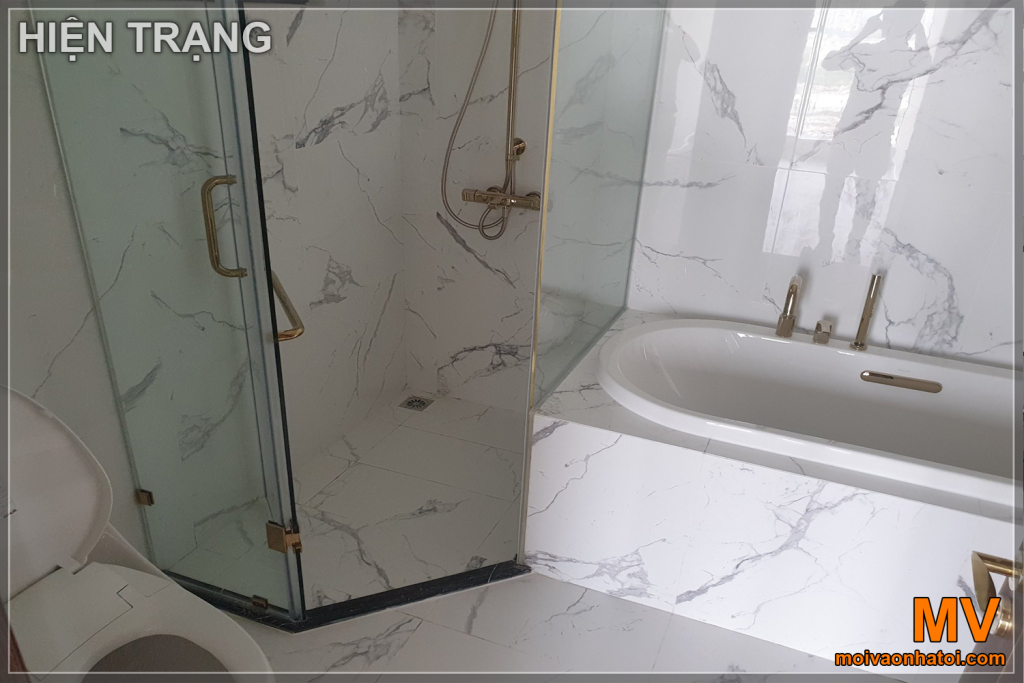
Bồn tắm đứng được bao quanh bởi kính cường lực, bồn tắm nằm được đặt âm trong khối đá granit tạo nên tổng thể sang trọng, tiện nghi bậc nhất.

Tủ gỗ đỡ lavabo, cùng những vòi nước, tay vịn inox mạ vàng càng làm tôn thêm vẻ đẹp vương giả nơi phòng tắm này.
Có thể thấy rằng căn hộ tại Sunshine City vốn đã được định hình trong lối thiết kế nội thất hiện đại, sang trọng. Điều này đòi hỏi chúng tôi phải tận dụng hiện trạng nội thất đã có và nâng nó lên một tầm cao mới.
Xem thêm: Thiết kế nội thất chung cư royal city 100m2 175 triệu
HIỆN TRẠNG VÀ THIẾT KẾ 3D
Khi thiết kế 3D cho bất cứ công trình nào, chúng tôi cũng dựa vào hiện trạng sẵn có, đưa ra những phân tích, phác thảo ý tưởng rồi mới tạo nên những bản thiết kế sao cho phù hợp với không gian sống, cũng như nguyện vọng và sở thích của gia chủ. Mời bạn ngắm nhìn những hình ảnh thiết kế nội thất của chúng tôi để nhận thấy rằng căn hộ chung cư Sunshine City đã có sự đổi mới như thế nào.
1/ PHÒNG KHÁCH – BẾP
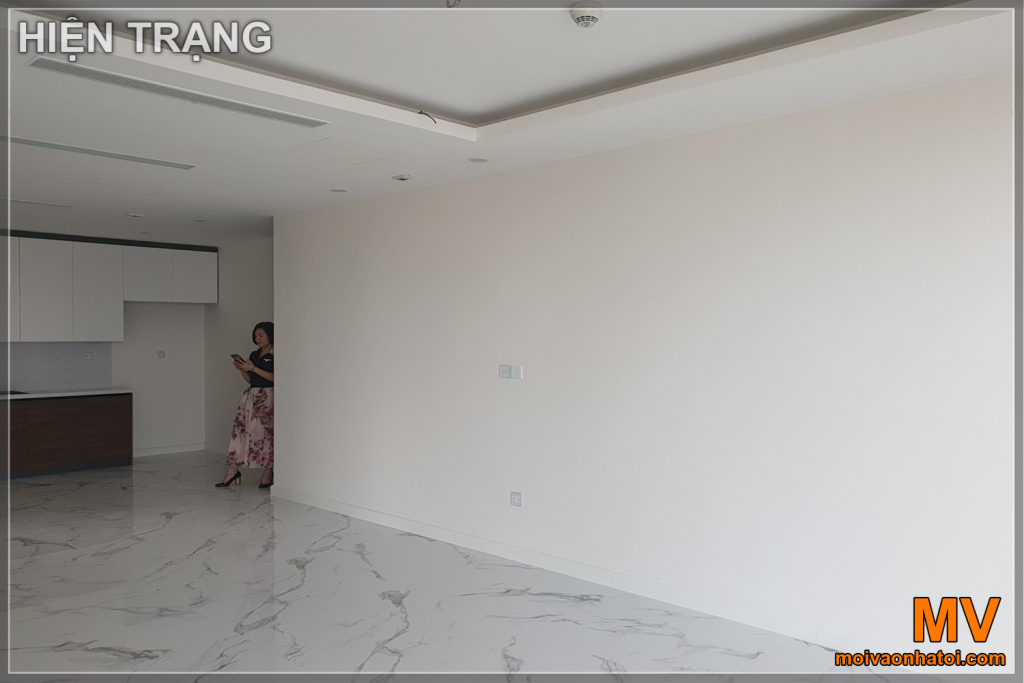
Nếu trước đây không gian sinh hoạt chung tại căn hộ Sunshine City chỉ là một màu trắng tinh từ sàn, tường đến trần, thì sau khi thiết kế lại, nó đã trở nên đầm ấm, đẳng cấp hơn hẳn với tông màu nâu, be, đen từ những đồ nội thất. Khi vào gian khách – bếp, bạn sẽ ấn tượng ngay với mảng tường được bao quanh bởi lớp gỗ gân dọc tại 2 mặt.

Nhưng đâu chỉ có thế, khoảng tường treo TV còn được chúng tôi nhấn nhá bởi 4 tấm gạch đá màu ghi sứ bản dọc như tôn thêm vẻ đẹp sinh động nơi phòng khách. Chúng tôi tận dụng không gian khá rộng rãi tại khu sinh hoạt chung để tích hợp phòng khách với phòng đọc sách. Phòng đọc nhỏ xinh nằm trên mặt sàn gỗ do chúng tôi thiết kế thêm để phân biệt với phòng khách. Chất liệu sàn gỗ này cũng khiến ta cảm giác ấm áp, dễ chịu hơn mỗi khi bước chân trần vào phòng đọc.

Để gia chủ có thêm nhiều sự lựa chọn , chúng tôi đã đưa ra 2 phương án thiết kế cho phòng khách tích hợp với phòng đọc sách.

Với phương án 1: ghế sofa phòng khách được đặt dựa lưng vào giá sách 2 tầng có nhiều ngăn. Giá tủ này cũng là nơi phân chia 2 khoảng không gian với nhau. Một phòng sách thì không thể nào thiếu một tủ sách rộng lớn đúng không nào? Chúng tôi đã thiết kế tủ sách cao kịch trần và đặt âm tường để tạo ra không gian lưu trữ tuyệt vời cho gia chủ. Kế bên tủ sách đó là khu bàn thờ với sập thờ gỗ nhỏ nhắn mà trang nghiêm.

Phương án 2 cũng gần giống với phương án đầu, chỉ có chút thay đổi là bàn thờ sẽ được chuyển sang hướng đối diện, đặt gần kệ để TV và cửa sổ. Với phương án này, không gian phòng đọc sẽ trở nên rộng rãi hơn.

Cả 2 phương án này đồ nội thất tại phòng khách – bếp của căn hộ Sunshine City về mặt thiết kế cũng không có thay đổi gì nhiều. Phòng khách vẫn toát lên nét hiện đại với chiếc ghế sofa bằng nhung tông màu ghi đen sạch sẽ. Kết hợp với nó là chiếc bàn trà đơn giản bằng gỗ với bề mặt vuông vắn. Phòng khách cũng không kém phần ấm áp nếu được trang bị thêm tấm thảm to màu ghi sáng như trong thiết kế của chúng tôi. Đặc biệt, tủ sách đằng sau với rất nhiều ngăn phân chia, cùng hệ thống đèn led rọi tại mỗi ngăn như tăng thêm vẻ đẹp bề thế cho không gian này.

Hai phương án trong bản thiết kế cho căn hộ Sunshine City chỉ thay đổi vị trí của một số đồ nội thất nhưng cũng tạo ra sự khác biệt tương đối trong cảm giác của người nhìn. Do đó, Chúng tôi dự trù 2 phương án để các gia chủ có thể thoải mái lựa chọn và sửa đổi tùy theo mỹ quan và nhu cầu của mình.
Xem thêm: Thiết kế nội thất chung cư park hill 80m2 180 triệu

Như đã nói, trần nhà dù đã được làm sẵn nhưng vẫn còn khá đơn điệu, vì thế chúng tôi đã thiết kế thêm hệ thống đèn chùm mang hình khối độc đáo như một điểm nhấn đầy cuốn hút. Hệ thống đèn mắt trâu ray rọi chiếu sáng vào chỗ để TV và làm nổi bật lên khối kệ granit đen quyến rũ.
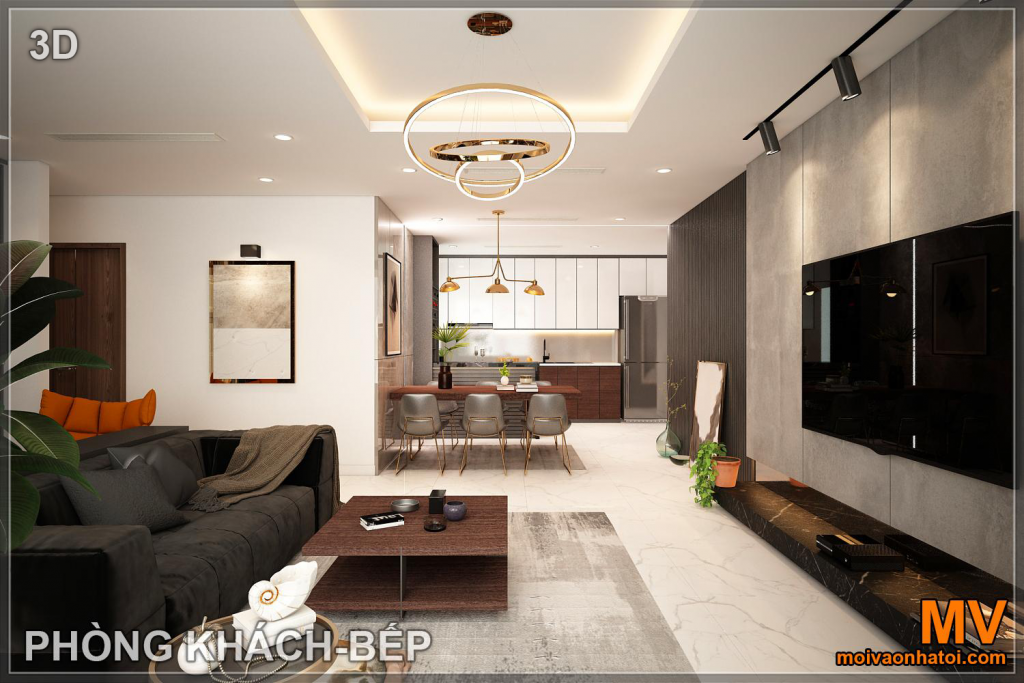
Tủ bếp vẫn được giữ nguyên như hiện trạng nhưng sẽ được trang hoàng thêm bởi những đồ nội thất khác.
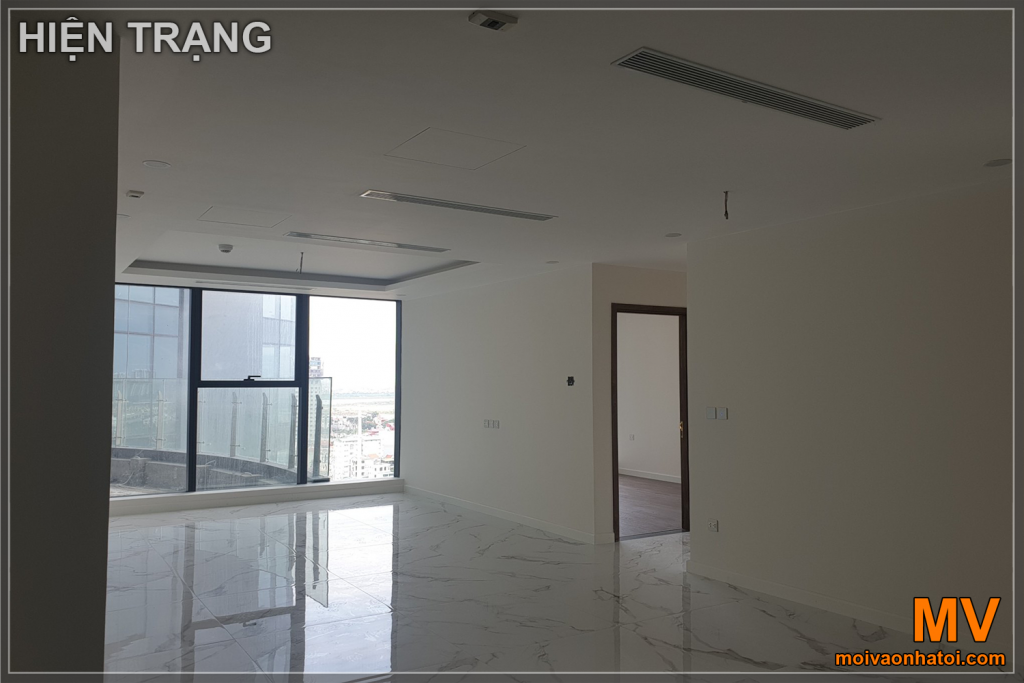
Chiếc bàn ăn chữ nhật bằng gỗ có phần chân chữ U làm bằng inox mạ vàng, đủ chỗ cho 6 người ngồi là nơi gia đình sum vầy, cùng nhau ăn uống, trò chuyện. Đặc biệt, mảng tường nơi phòng khách đã được ốp lát đá hoa cương màu be nâu vừa quý phái vừa sạch sẽ. Chúng tôi còn thiết kế hệ thống đèn led vuông góc được nối từ tường đến trần nhà để phân chia giữa phòng ăn với chỗ quầy bar và gian phòng bếp. Ánh đèn tại đây không chỉ có chức năng chiếu sáng mà còn là một điểm nhấn thú vị khiến ai cũng phải để ý.
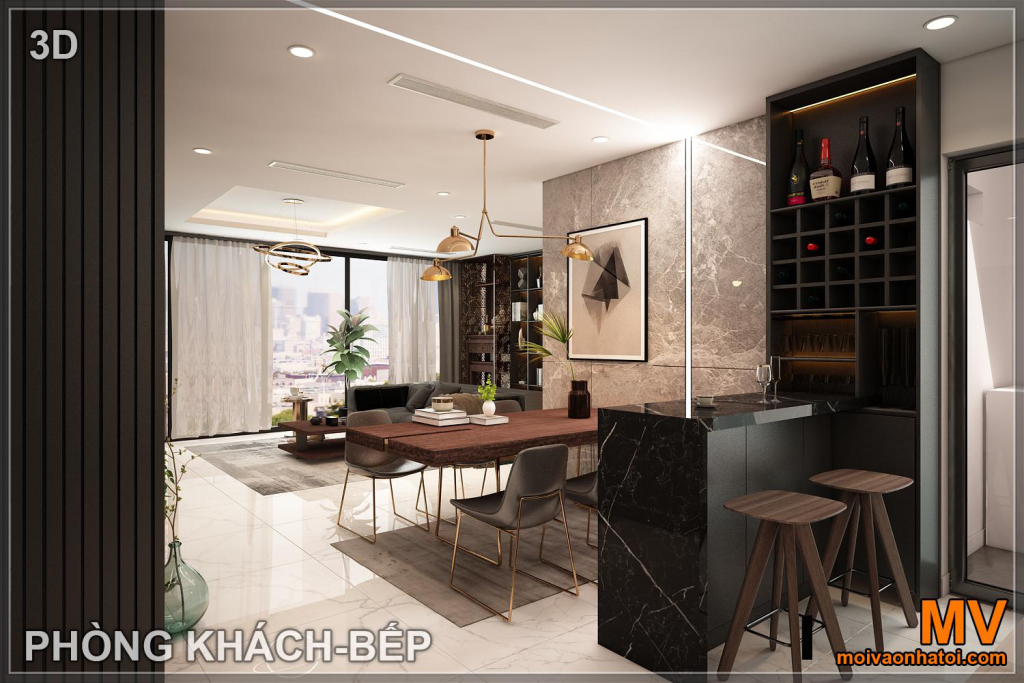
Khu vực quầy bar nhỏ nhắn có phần mặt bàn và chân bàn được ốp đá marble đen đầy quyến rũ, sang trọng. Bàn quầy bar này được nối liền vuông góc với tủ rượu gồm nhiều ngăn đựng. Thật tiện lợi biết bao khi ngồi tại khu quầy bar mà ta có thể với tay lấy ngay chai rượu mình yêu thích mà nhâm nhi, mà thưởng thức. Đồng thời, thiết kế nội thất quầy bar trong căn hộ Sunshine City còn được nhận xét là thông minh, tiết kiệm không gian.
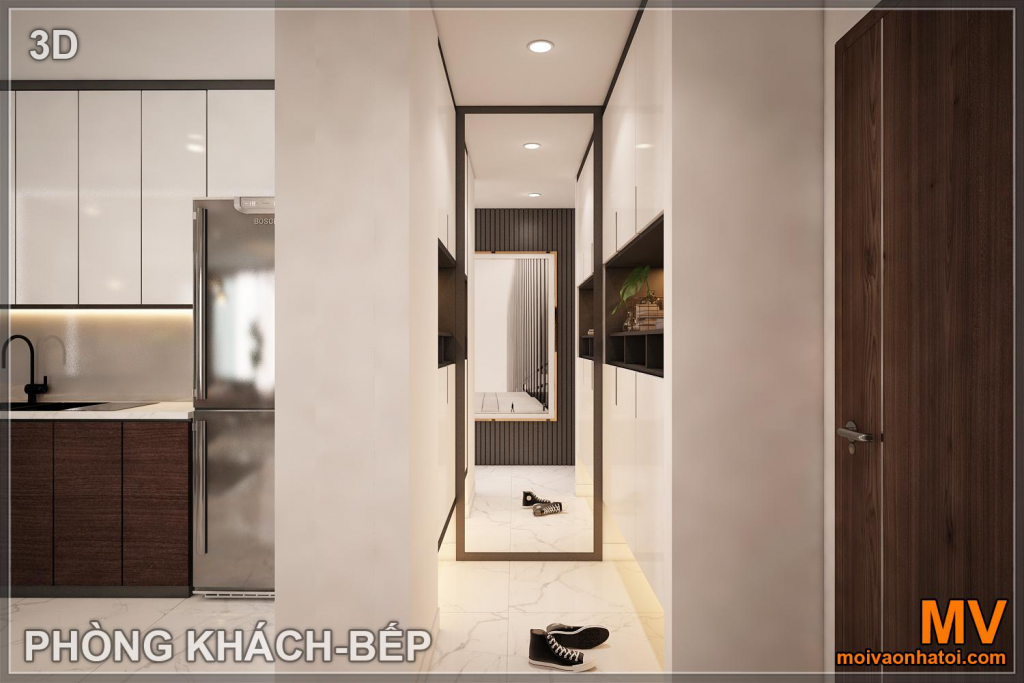
Chúng tôi nhận thấy rằng từ tủ bếp còn một khoảng không gian đang để trống. Vậy tại sao ta lại không tận dụng chỗ này để thêm một điều gì đó ý nghĩa cho căn nhà nhỉ? Thế là chúng tôi đã quyết định biến nơi đây thành chỗ đựng đồ nhỏ gọn.
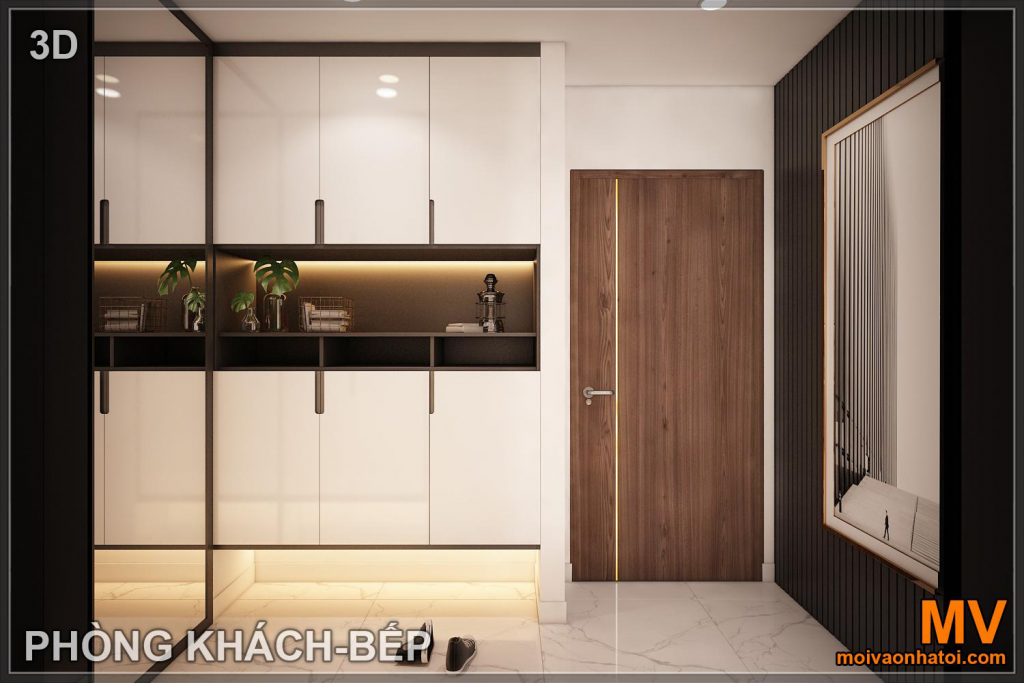
Kẹp giữa hai chiếc tủ đồ nhôm kính trắng có nhiều cánh tủ là một chiếc gương dài. Bạn có thể ngắm nghía mình, và thay đồ ngay tại đây. Những khoang trống của 2 bên tủ đều được lắp đặt đèn led rọi như khiến không gian nhỏ nhắn thêm trang hoàng, lộng lẫy hơn.
2/ PHÒNG NGỦ MASTER
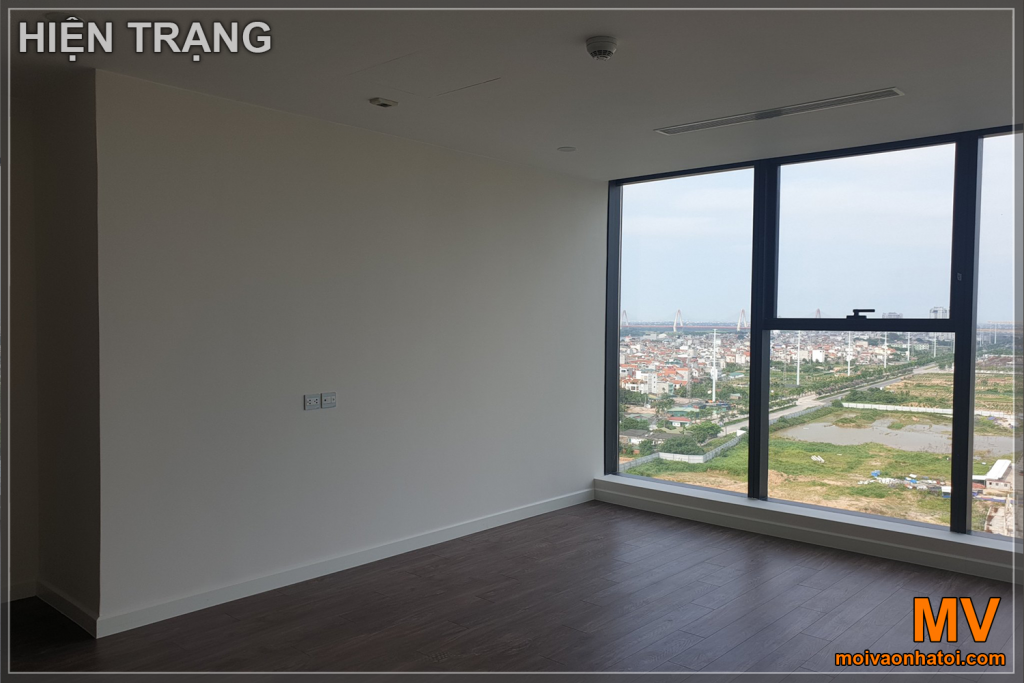
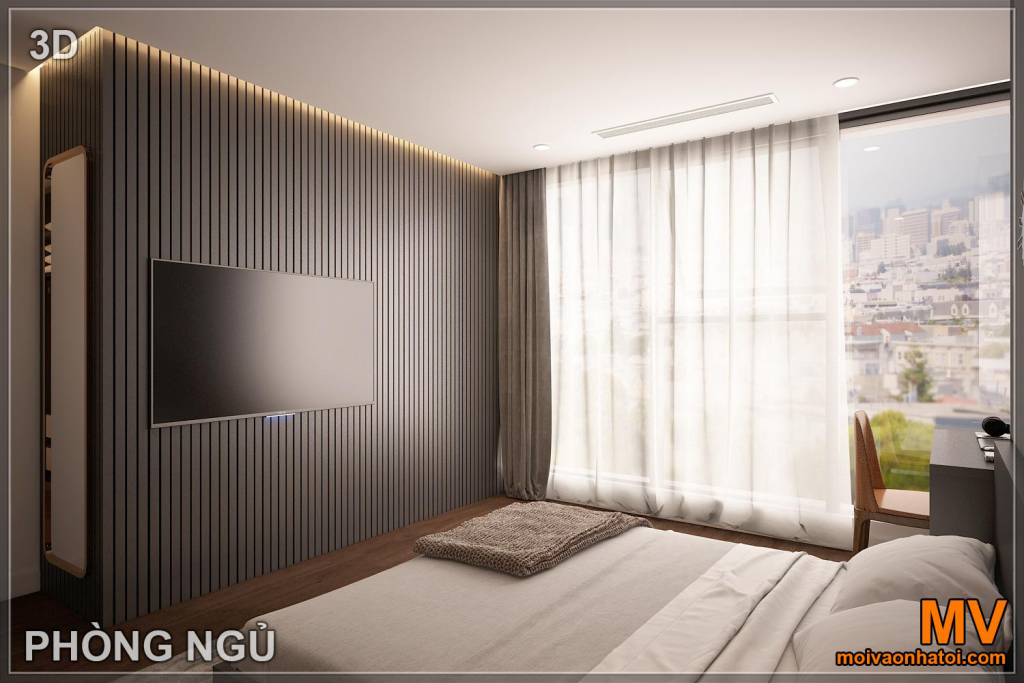
Tại phòng ngủ, cửa sổ kính lớn đã được trang bị từ trước. Để điều chỉnh ánh sáng phù hợp, chúng tôi đã chọn mẫu rèm 2 lớp để che chắn và trang trí cho chiếc cửa sổ này. Lớp rèm lót voan trắng ở phía trong, còn phía ngoài là rèm nhung màu ghi be sang trọng, tao nhã.
Xem thêm: Thiết kế nội thất chung cư times city 90m2 190 triệu
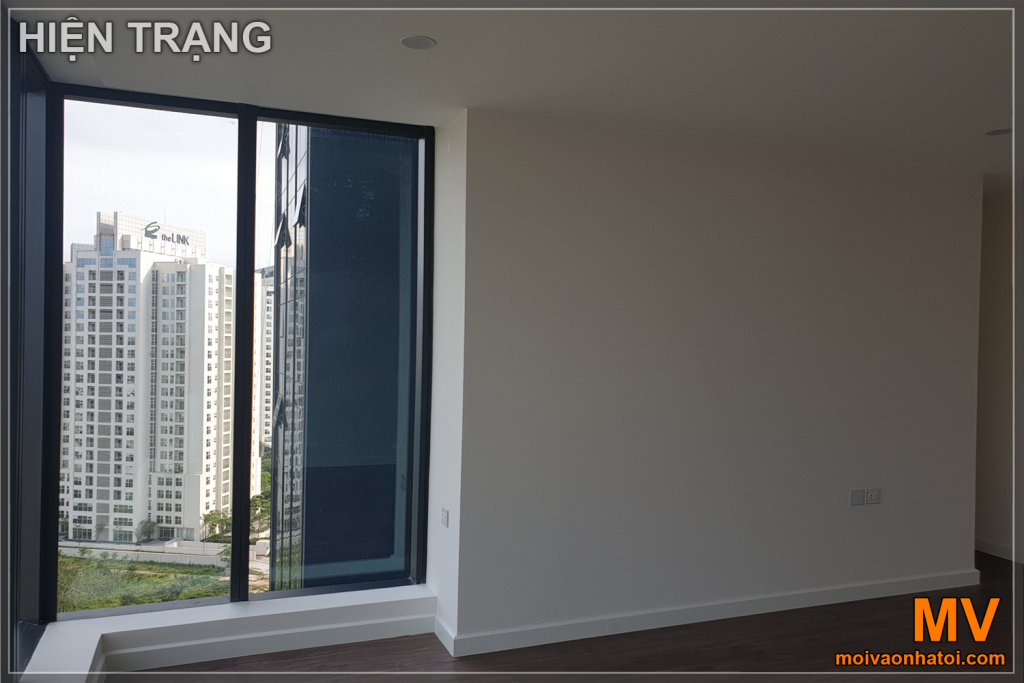
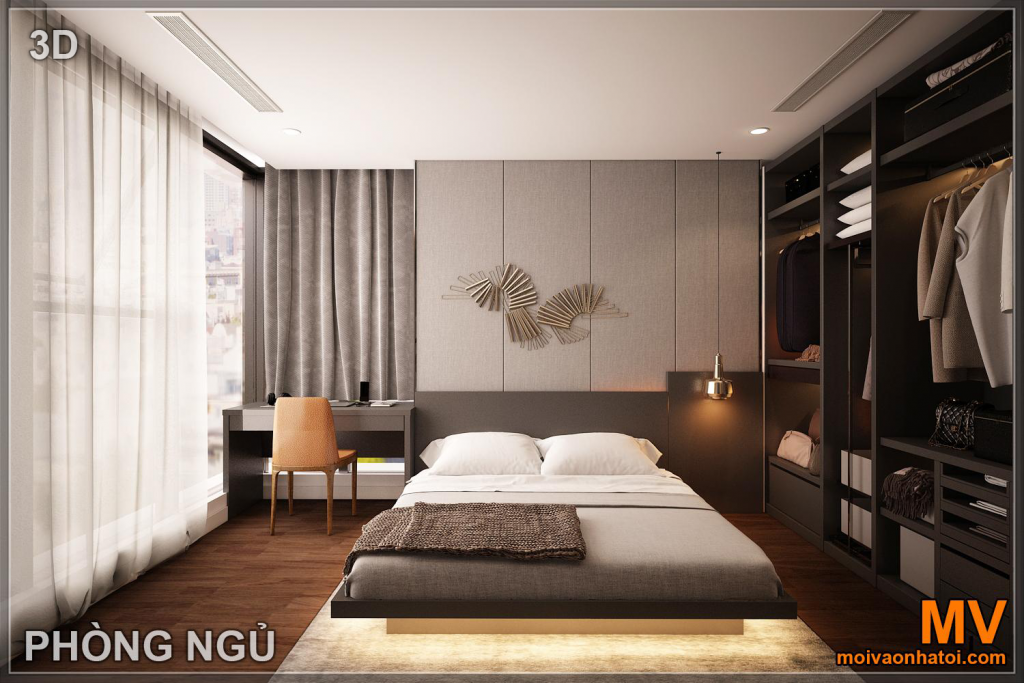
Tông màu ghi trầm ấm, lịch thiệp đã được chúng tôi định hình sẵn cho căn phòng này. Đằng sau chiếc giường ngủ với thiết kế khá đơn giản là phần đầu giường được làm bằng gỗ màu ghi đen kết hợp cùng mảng tường được lát bởi những khối gạch ghi sáng bắt mắt. Đây là điểm nhấn đầy sức hút tại nơi phòng ngủ này. Mảng tường này đặc biệt phù hợp với những họa tiết trang trí ánh kim. Vì thế, Bạn có thể nhìn lên ảnh và tham khảo một số mẫu đồ trang trí cho tường nhà mà chúng tôi đã lựa chọn.
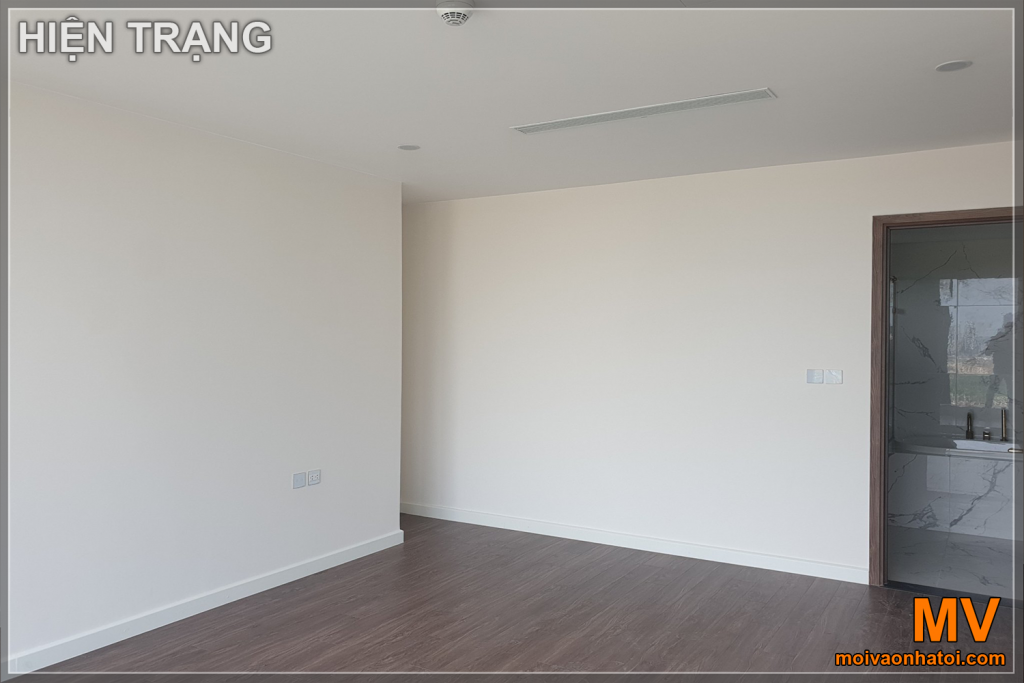
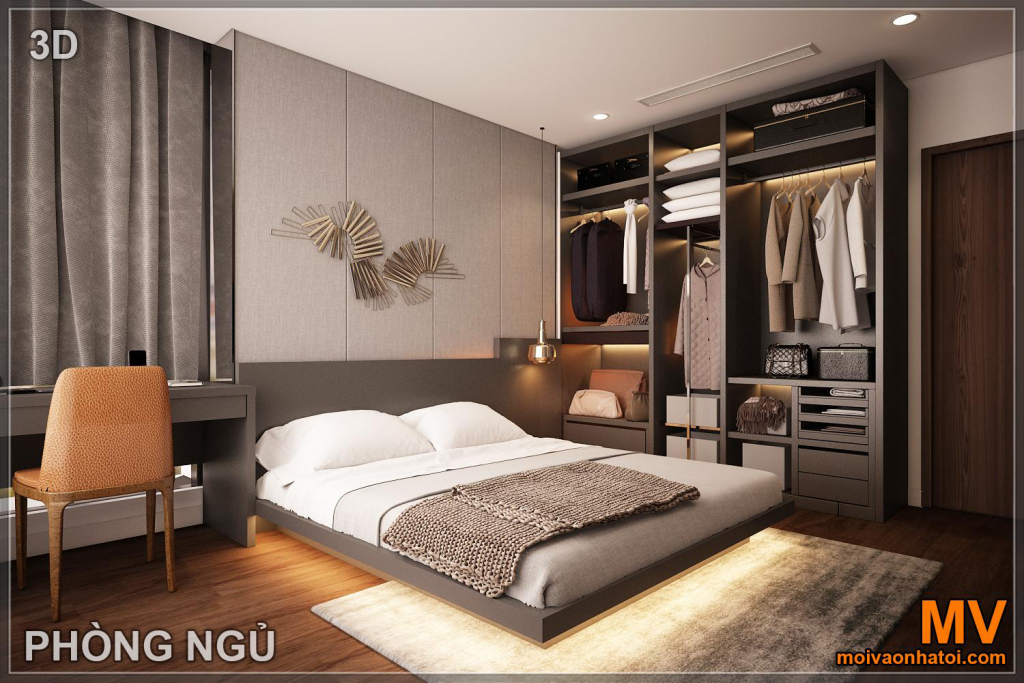
Nếu giường ngủ và bàn làm việc tại phòng ngủ master của căn hộ Sunshine City là những đồ nội thất có thiết kế khá tối giản thì phần tủ quần áo có chút cầu kỳ hơn. Tủ là những khoang trống gồm nhiều thanh dọc để treo mắc quần áo. Những phần ngăn kéo nhỏ cũng được làm bằng gỗ đem đến một khối tủ thống nhất, bền chặt. Tủ được thiết kế cao kịch trần theo xu hướng mới của thời đại mà cũng đảm bảo vệ sinh trong quá trình sử dụng.Thiết kế tủ mở sẽ giúp chủ nhân của căn hộ này dễ dàng kiểm soát hay lấy quần áo và những vật dụng cần thiết.
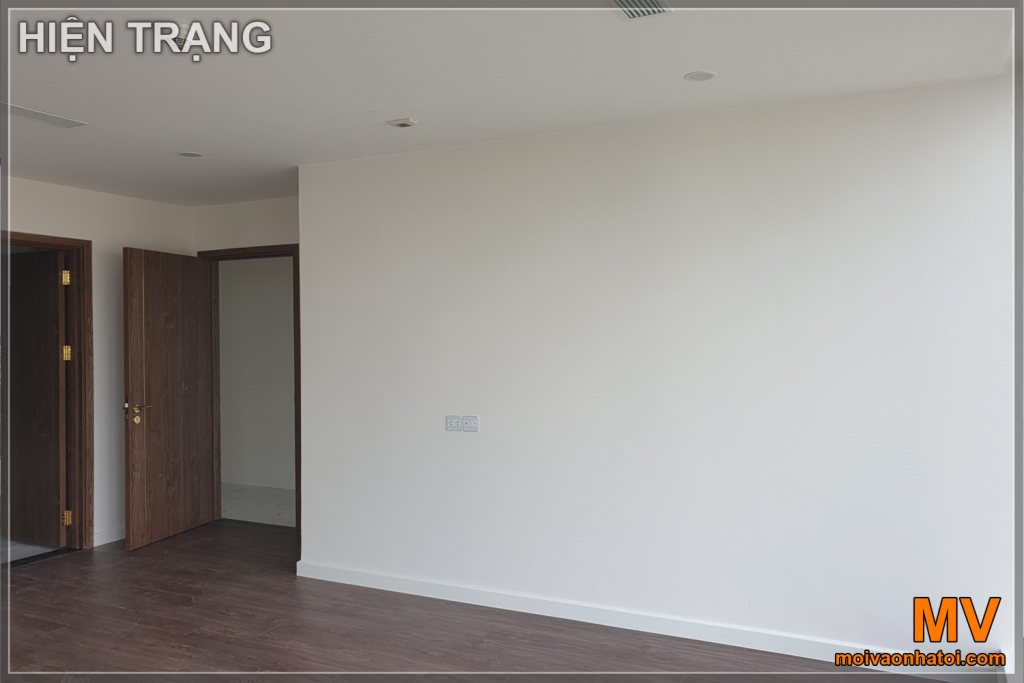

Cũng giống như cách trang trí tại phòng khách, mảng tường nơi treo TV tại phòng ngủ master cũng được trang hoàng bởi mảng gỗ có những đường gân dọc. Gỗ khiến cho căn phòng ngủ trở nên ấm áp hơn bao giờ hết. Đồng thời, cách trang trí tường như vậy cũng tạo ra sự đồng bộ trong thiết kế của toàn căn hộ.
3/ PHÒNG NGỦ CHO KHÁCH

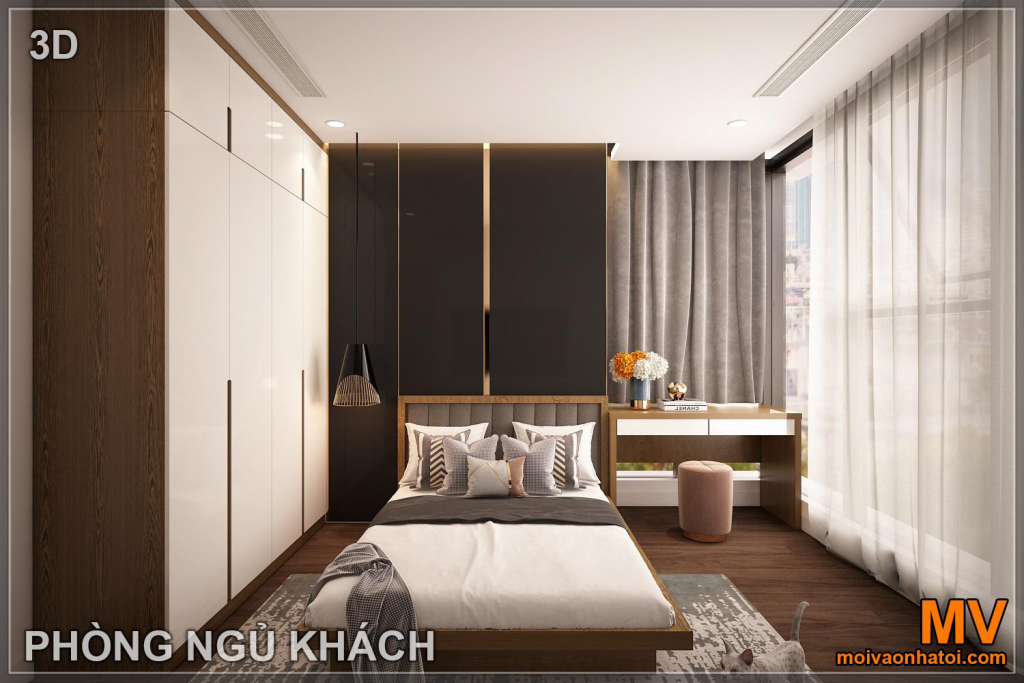
Phòng ngủ cho khách cũng có sẵn một cửa sổ kính lớn, với hướng nhìn ra khu thành thị sa hoa. Chúng tôi vẫn tiếp tục sử dụng kiểu rèm như tại phòng ngủ master. Tuy nhên điểm thay đổi ở đây là những đồ nội thất đã trở nên nhỏ gọn hơn để phù hợp với diện tích của phòng. Phòng ngủ dành cho khách tại căn hộ Sunshine City có những đồ nội thất cũng được thiết kế với tông màu chủ đạo là trắng – nâu gỗ. Màu sắc này tạo ra sự nhẹ nhàng, thư thái cho những vị khách quý đến phòng.
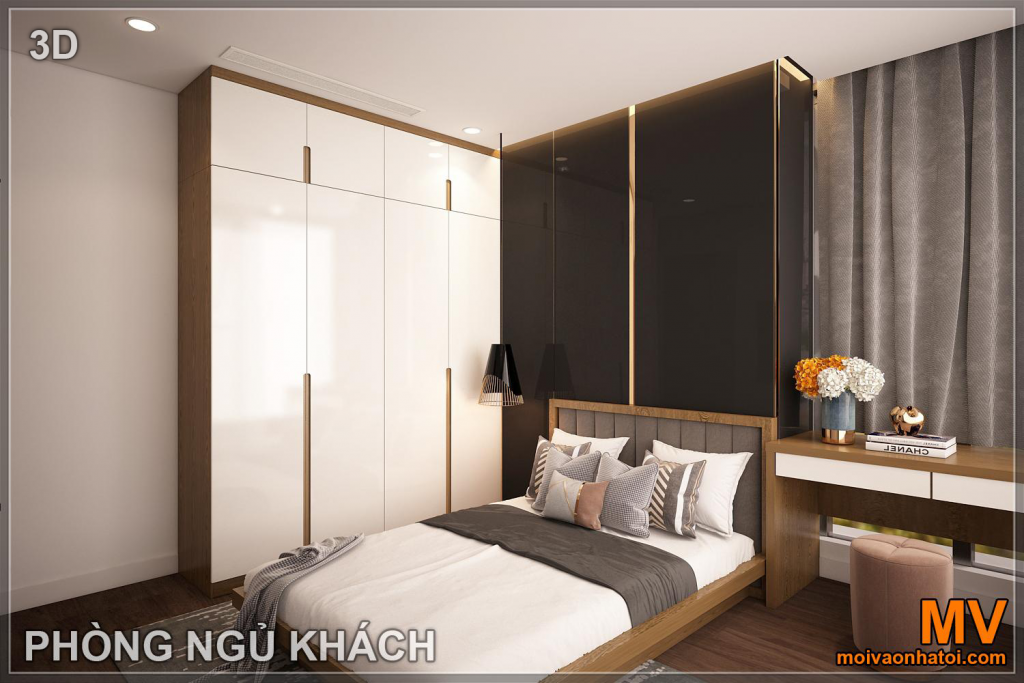
Chiếc giường gỗ nối liền với bàn phấn đơn giản lại được tựa lưng vào một khối nhôm kính màu đen bóng loáng. Điểm nhấn đằng sau giường này để tạo ra sự cân bằng trong phòng cũng như đem đến cảm giác bề thế, sang trọng dù là ở tại phòng ngủ dành cho khách. Vuông góc với khối nhôm kính đó là chiếc tủ gỗ có phần cánh tủ được sơn trắng. Tủ cũng được thiết kế kịch trần gồm 4 cánh tủ dài và 4 cánh tủ nhỏ trên cao giúp khách hay gia chủ có thể thoải mái đựng đồ.


Phòng ngủ tại gia trông chẳng khác nào khách sạn 5 sao với lối thiết kế sang trọng, đẳng cấp mà chúng tôi muốn đem lại. Nền tường phòng ngủ khách được sơn màu ghi sáng đầm ấm mà thanh tao.
Trên đây là bản thiết kế nội thất cho căn hộ Sunshine City do các KTS của MOIVAONHATOI thực hiện. Các bạn có thấy thích thú với những thiết kế của chúng tôi không? Hãy cho chúng tôi biết nhé!
Hãy so sánh 3D và thực tế để thấy MV luôn thiết kế thi công chuẩn xác và đẹp hơn cả 3D.
Nếu các bạn có nhu cầu thiết kế thi công chung cư, căn hộ, biệt thự NHANH, CHẤT LƯỢNG, CHI PHÍ HỢP LÝ, hãy liên hệ với chúng tôi: Công ty
Xây dựng
MV
Điện thoại: 0908.66.88.10
Website:
https://moivaonhatoi.com

