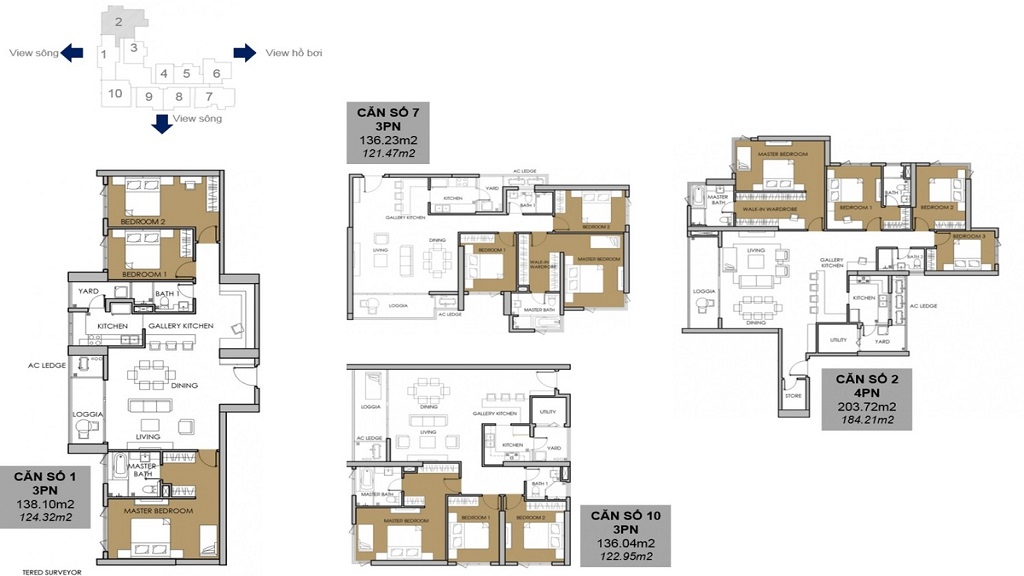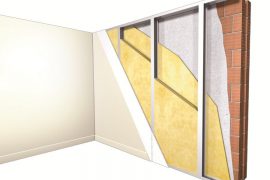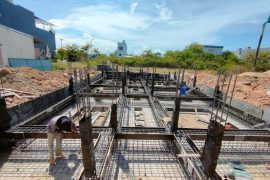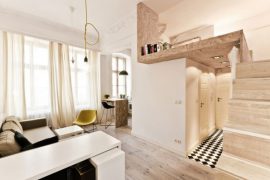Mặt bằng là gì? là câu hỏi mà bất cứ kiến trúc sư nào cũng có thể trả lời được. Tuy nhiên, với những người làm công việc khác thì chưa chắc đã hiểu rõ về thuật ngữ này. Vì thế, MOIVAONHATOI ở đây để giải đáp cho bạn câu hỏi mặt bằng là gì, cũng như hướng dẫn bạn đọc một bản vẽ mặt bằng của căn hộ chung cư một cách cơ bản nhất.
MẶT BẰNG LÀ GÌ?
Mặt bằng là hình chiếu phần còn lại của ngôi nhà lên mặt phẳng hình chiếu bằng sau khi đã tưởng tượng cắt bỏ đi phần trên (phần mái) bằng một mặt phẳng cắt song song với mặt phẳng hình chiếu bằng.
Thông thường, để diễn tả được nhiều, người ta chọn vị trí mặt cắt ở độ cao 1,5 m so với nền là độ cao có các cửa đi và cửa sổ. Trường hợp trong một tầng nhà có nhiều cửa ở những độ cao khác nhau ta dùng phương pháp mặt cắt ngoặt để diễn tả.
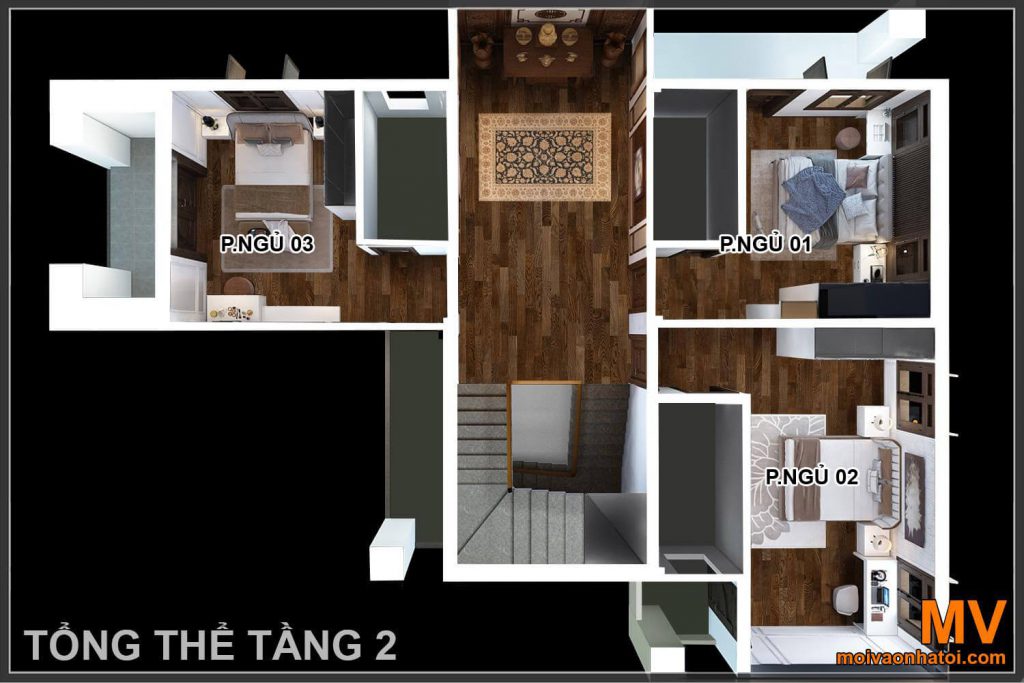
Như vậy bản chất của mặt bằng cũng là mặt cắt mà mặt phẳng cắt tưởng tượng song song với mặt phẳng hình chiếu bằng. Đề phân biệt với các vết cắt đứng, người ta gọi tắt là mặt bằng. Tùy theo số tầng nhà và độ phức tạp hay đơn giản của nó mà ta quy định số mặt bằng của mỗi công trình sao cho phù hợp. Mặt bằng là hình quan trọng nhất trong các bản vẽ. Mặt bằng cho ta biết kích thước và cách bố trí các phòng, giao thông nội bộ, vị trí, kích thước, độ rộng dày tường. Ngoài ra có thể diễn tả trên mặt bằng các thiết bị, đồ dùng vệ sinh, tủ, giường, bàn ghế…
Xem thêm: Báo giá thi công biệt thự nhà phố chỉ cần điền diện tích, số tầng
CÁCH ĐỌC BẢN VẼ MẶT BẰNG
Bạn đã hiểu mặt bằng là gì, nhưng bạn cũng rất muốn biết cách đọc một bản vẽ mặt bằng để tự mình có thể nắm rõ được các thông số?
Trong giới hạn của bài viết này, chúng tôi sẽ chỉ hướng dẫn bạn cách đọc mặt bằng của căn hộ chung cư. Đối nhà chung cư, mỗi tầng đều có bản vẽ mặt bằng riêng, vì thế, bạn bạn cũng cần phải biết cách đọc bản vẽ thiết kế cho từng bản cụ thể. Đối với các bản vẽ mặt bằng thường có tỷ lệ 1:50, 1:100. Mặt bằng chung cư bao gồm mặt bằng tổng thể, mặt bằng tầng điển hình, mặt bằng căn hộ chung cư.
MẶT BẰNG TỔNG THỂ
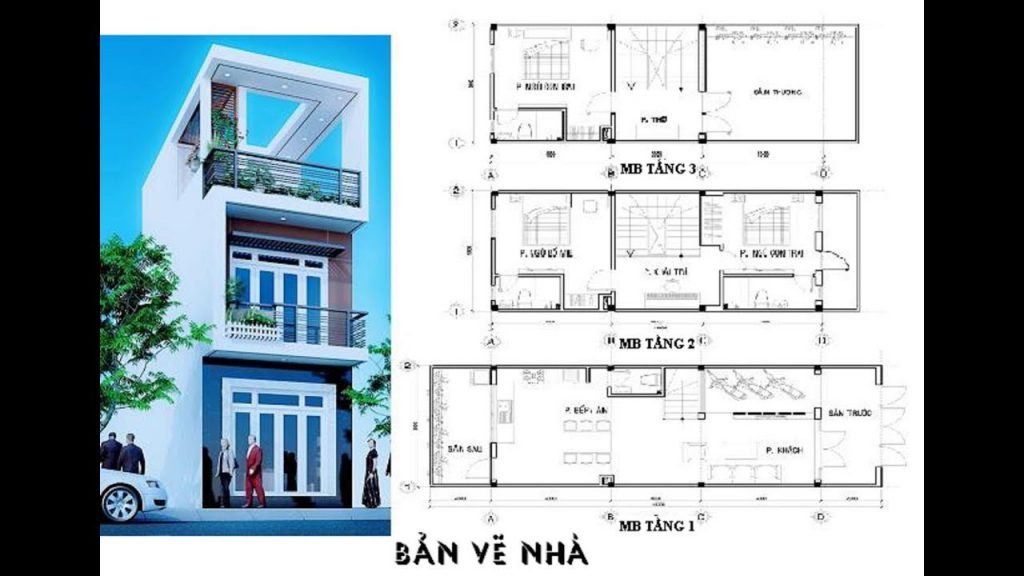
Trong mặt bằng tổng thể, người nhìn sẽ thấy rõ được tất cả nhiều khu vực công dụng nằm trong dự án đó. Ở mỗi khu vực đều được đánh số thứ tự và đều được chú thích lại. Bạn có thể thuận tiện nhận ra được nhiều khu vực này.
MẶT BẰNG TẦNG ĐIỂN HÌNH
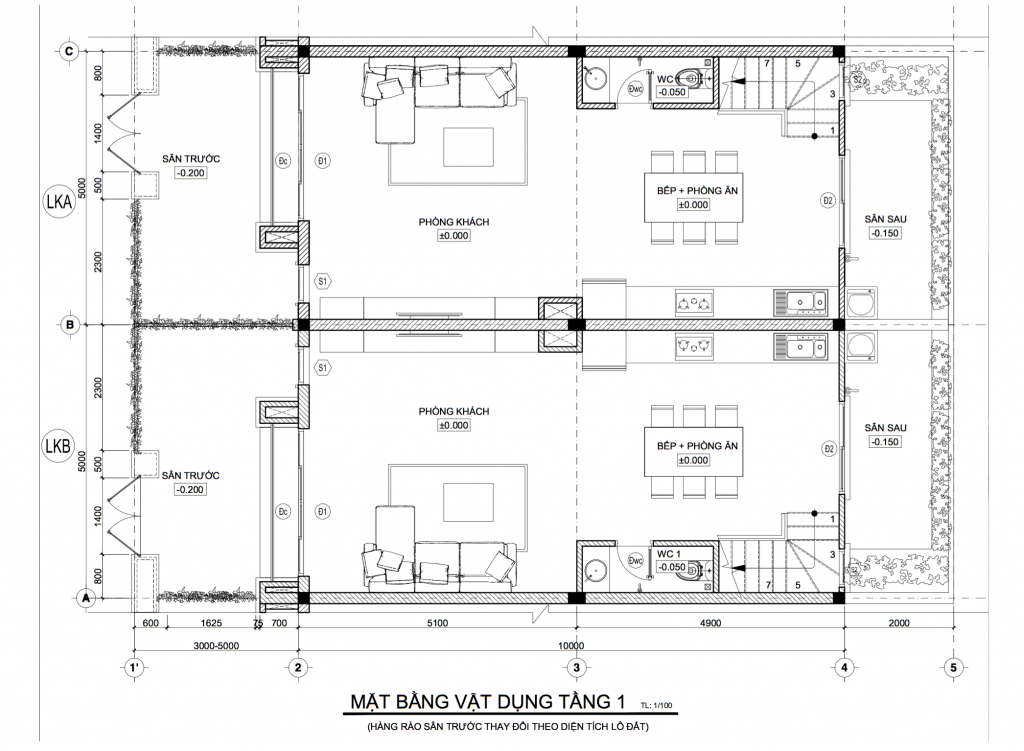
Về mặt tầng điển hình, chúng ta có thể nhìn vào bản vẽ để nhận thấy các căn hộ cũng như tầng trệt, trên bản vẽ cũng có chú thích diện tích cụ thể. Ví dụ trong bản vẽ dưới đây, tầng điển hình của tháp Maldives sẽ bao gồm 8 căn hộ 1 tầng, Sky Villa trên tầng thượng, Garden Villa, Pool Villa dưới tầng trệt.
Xem thêm: Báo giá thiết kế thi công nội thất căn hộ chung cư chỉ cần điền diện tích, các hạng mục cần thi công
MẶT BẰNG CĂN HỘ
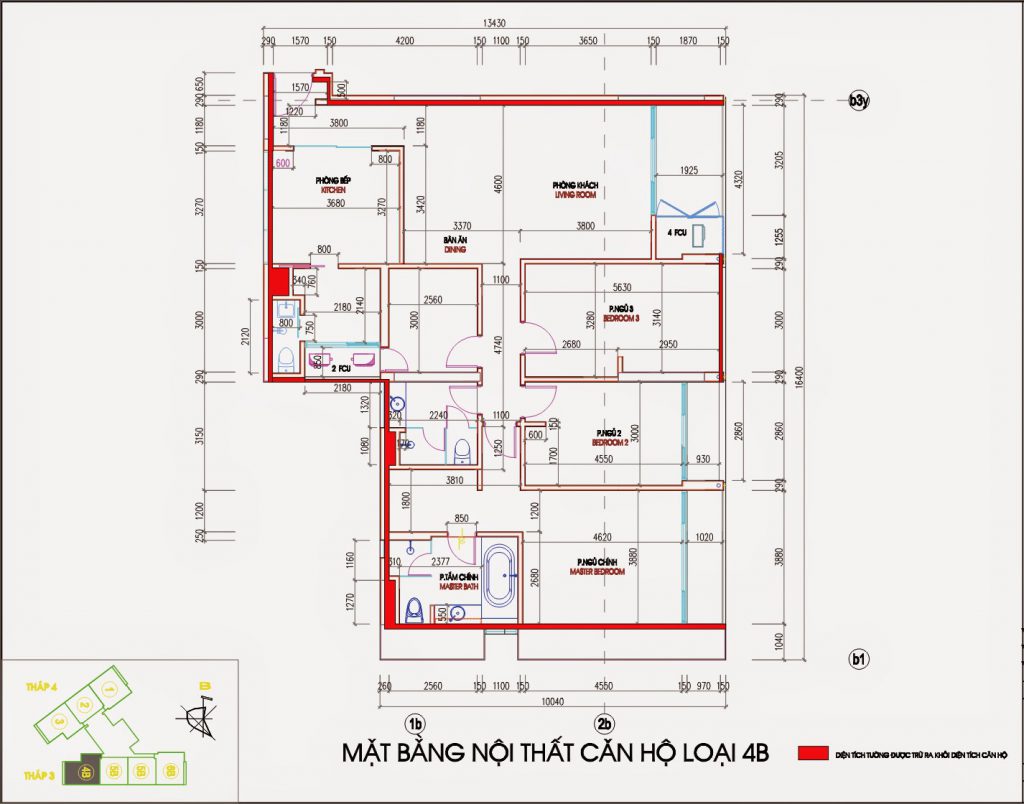
Trên bản vẽ có chú thích các thông số, dựa vào đây chúng ta có thể đọc được:
- Kích thước (chiều dài, chiều rộng) thông thủy mỗi phòng
- Kích thước và chiều dày các tường, vách ngăn, kích thước mặt cắt các cột
- Kích thước ghi diện tích từng phòng theo đơn vị m2
- Trên mặt bằng có ký hiệu quy ước các đồ đạc nội thất và thiết bị vệ sinh như giường, bàn, ghế phòng khách , tủ, đi văng, chậu rửa, hố xí, bồn tắm,… Ngoài ra, trên mặt bằng cầu thang có chỉ hướng đi lên bằng một đường gấp khúc, đường này thường có một chấm ghi ở bậc đầu tiên ở tầng dưới và tận cùng bằng mũi tên chỉ bậc thang cuối cùng của tầng trên. Các kí hiệu đường gạch chéo cũng được sử dụng để thể hiện cánh thang bị mặt phẳng cắt đi qua. Trên mặt bằng tầng một và tầng trung gian cánh thang thứ nhất bị cắt. Ở mặt bằng tầng trên cũng không có cánh thang nào bị cắt.
Hy vọng với những chia sẻ trên đây, bạn đã thực sự hiểu mặt bằng là gì. Dù đây là thuật ngữ dùng cho giới kiến trúc - xây dựng nhưng bạn cũng nên biết để nắm rõ một số thông tin cơ bản khi xây dựng, hay thiết kế nhà ở, căn hộ. Chúc các bạn thành công khi đọc một bản vẽ mặt bằng bất kỳ.
Nếu bạn muốn thiết kế – thi công căn hộ chung cư, hay nhà đất, xin vui lòng liên hệ:
CÔNG TY XÂY DỰNG MV – MỜI VÀO NHÀ TÔI
Hotline: 0908.66.88.10 – 09.0202.5707
Địa chỉ: 201 Bà Triệu, quận Hai Bà Trưng, Hà Nội
Email: gdmoivaonhatoi@gmail.com
Website:
https://moivaonhatoi.com/
