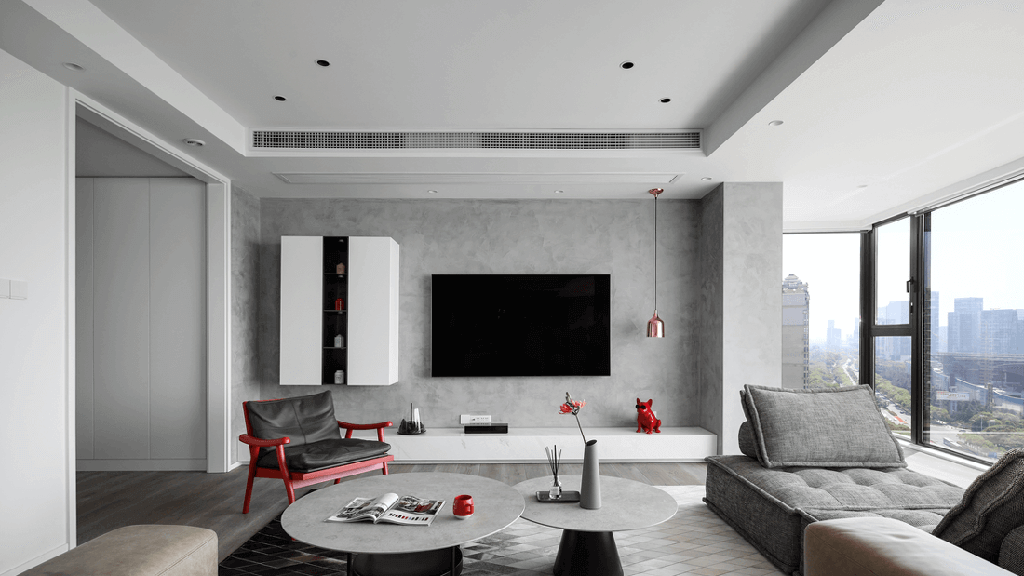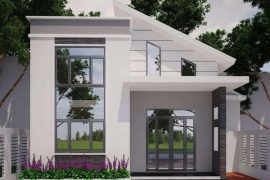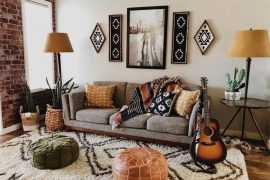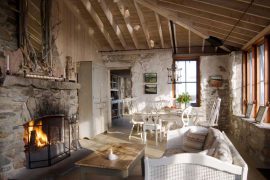Penthouse là định nghĩa chỉ những căn hộ có vị trí trên tầng cao nhất của tòa nhà, nơi mang lại sự đẳng cấp khác biệt và là lựa chọn yêu thích của giới thượng lưu. Nét độc đáo so với những căn hộ khác là Penthouse sở hữu không gian rộng rãi với thiết kế thông tầng (hoặc không thông tầng) và một tầm nhìn ngoại cảnh thoáng đạt bao trọn thành phố.
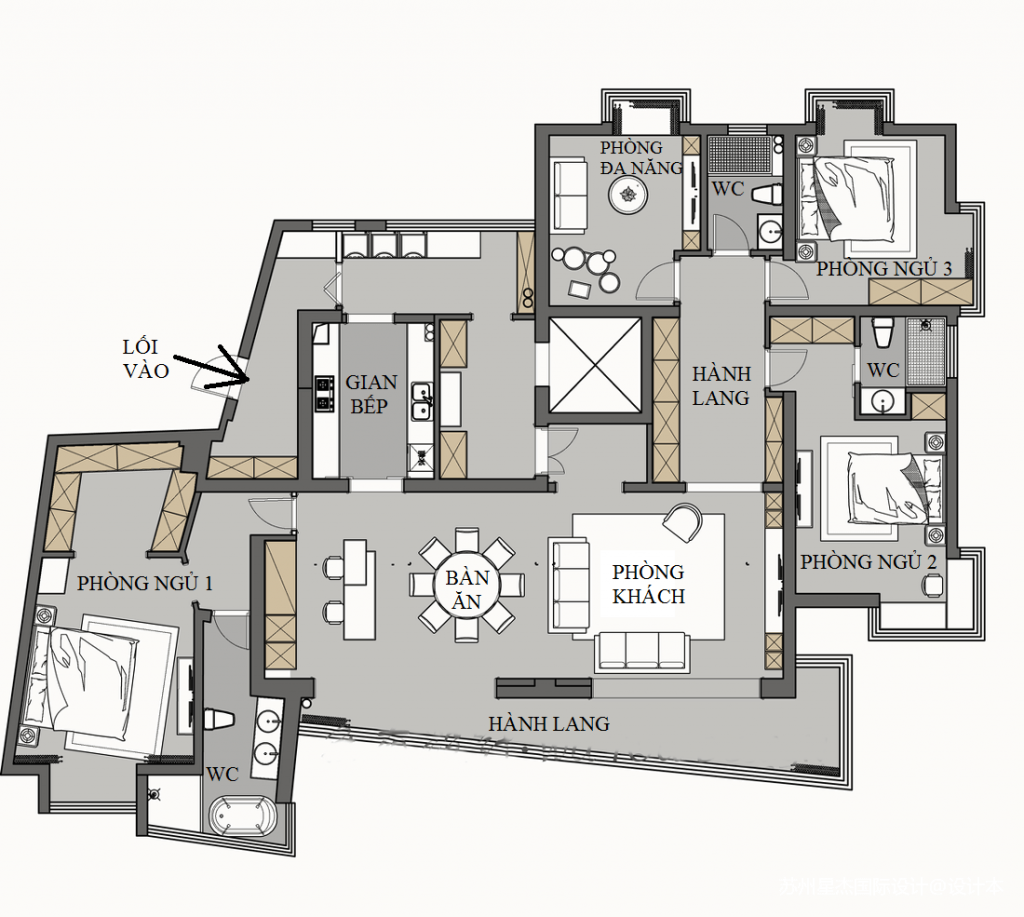
Mặt bằng kiến trúc căn hộ Penhouse mẫu này được thiết kế với 3 phòng ngủ . Bên cạnh đó là sự kết hợp không gian hài hòa, phân chia khoa học giữa các phòng và mang lại trải nghiệm đầy đủ, tiện nghi cho gia chủ.
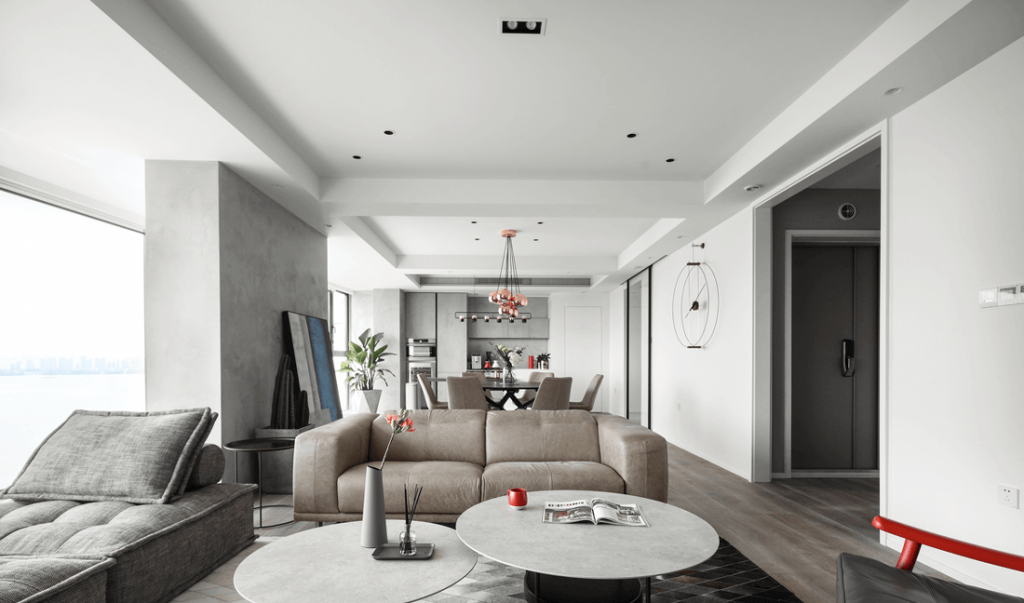
Lựa chọn tông màu chủ đạo trung tính là trắng và ghi, tô điểm thêm bởi những gam màu nóng (đỏ, vàng gold) không gian chính của căn hộ (phòng khách và phòng bếp ) vừa mang nét hiện đại, sang trọng nhưng lại không hề tạo cảm giác nhàm chán. Phòng khách được bố trí bộ sofa 2 người và sofa nằm dài, điểm nhấn là bàn trà mang phong cách Bắc Âu tối giản.
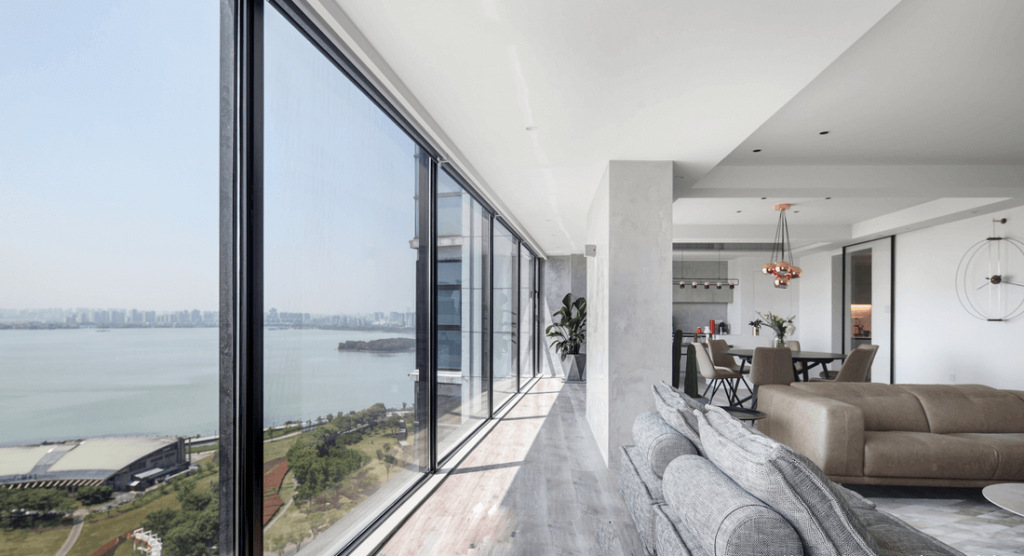
Nằm ở vị trí đắc địa của tòa nhà, căn hộ Penthouse sở hữu góc nhìn bao quát từ trên cao. Bởi vậy lối thiết kế sẽ tận dụng hết cảnh quan nên toàn bộ tường ngoài được lắp đặt dải kính panorama hai lớp, ở giữa là lớp chân không chống 99% tia UV đảm bảo sức khỏe cho gia chủ.
Xem thêm: Thiết kế nội thất chung cư Times City
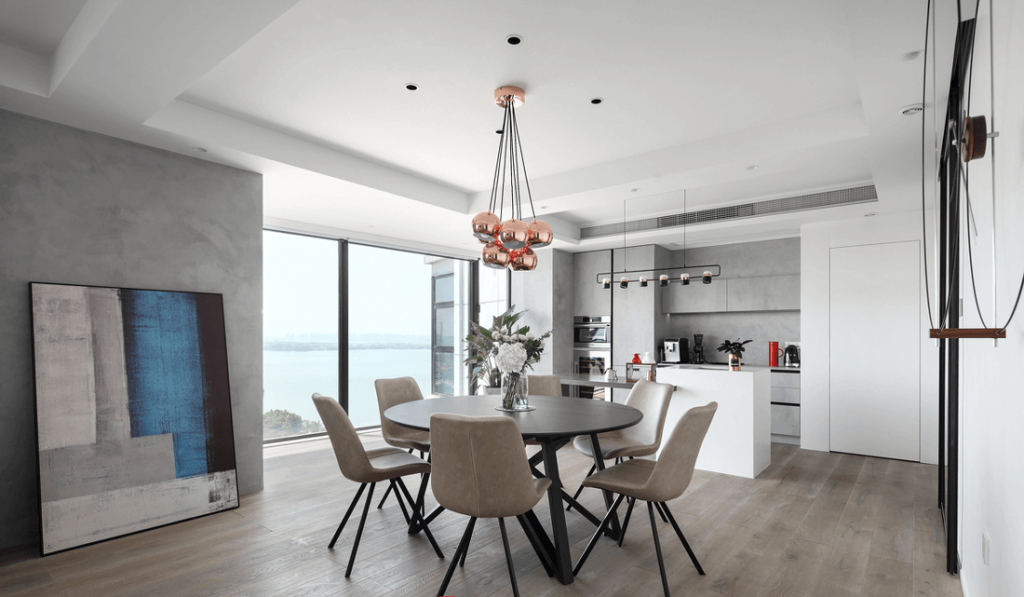
Khu vực bếp có diện tích rộng rãi với bàn ăn đủ cho 6 người, có ghế tựa eames chân gỗ rất nhẹ, thuận tiện cho việc di chuyển và bên trên được tô điểm bưởi chùm đèn thả bắt mắt.
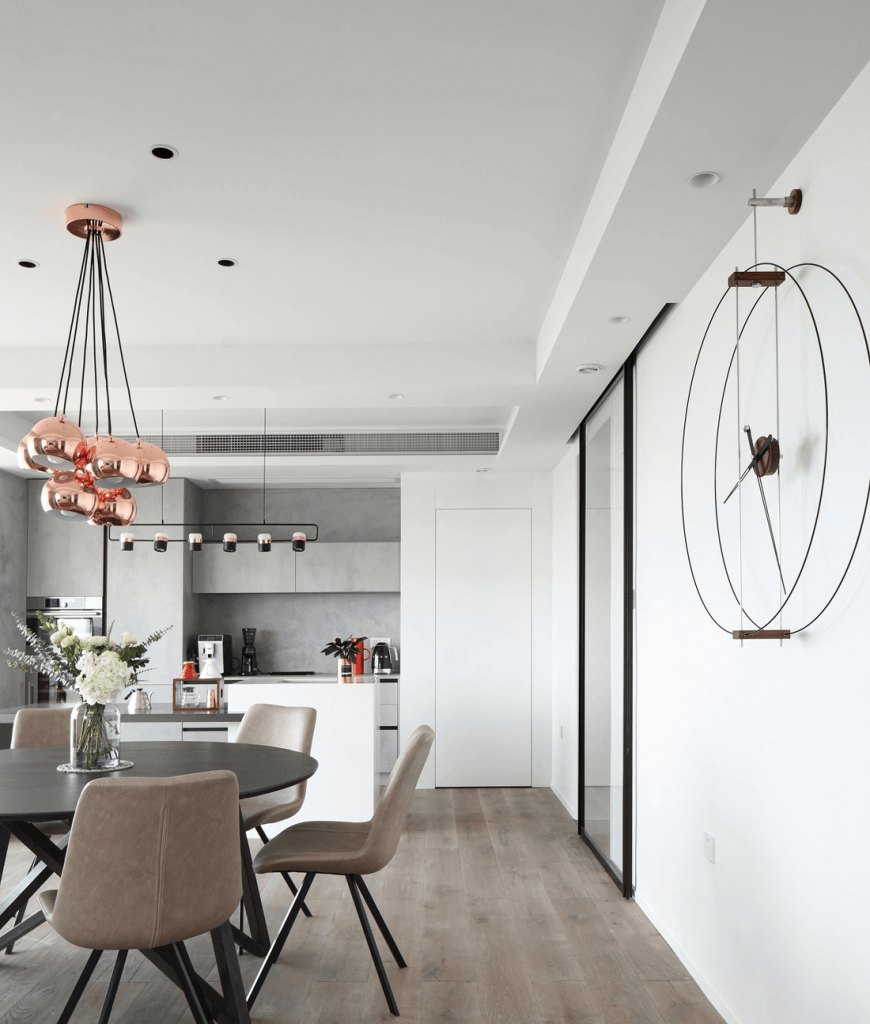
Tường bếp có một đồng hồ trang trí to bản với hình dáng độc đáo được làm từ kim loại, thiết kế tối giản này không những phù hợp với không gian mà còn có chức năng lấp bớt những khoảng trống trên tường của căn hộ.
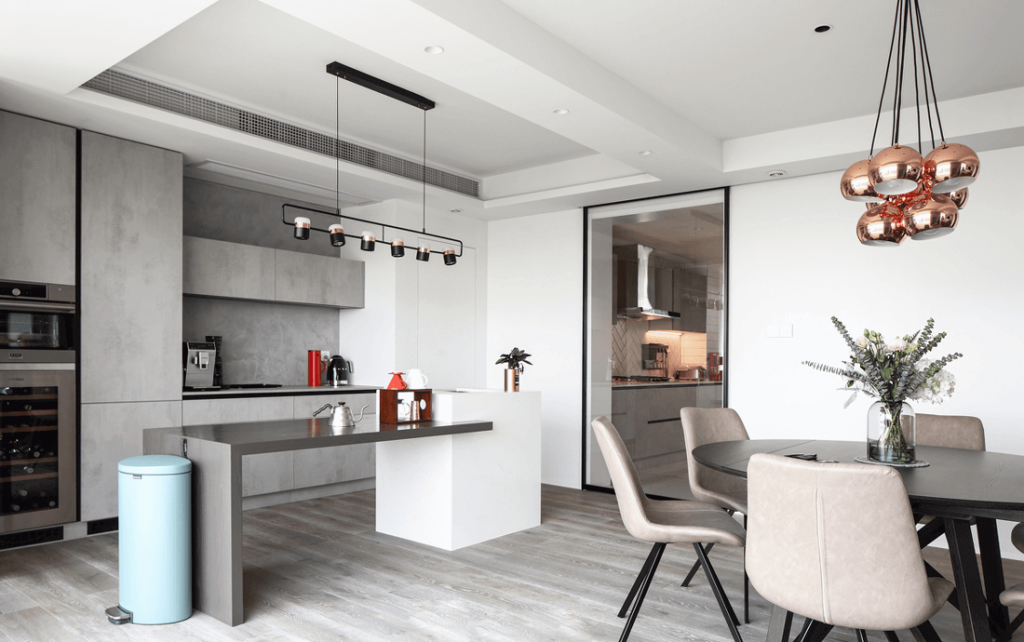
Quầy bar của bếp làm từ một bàn bằng kim loại bóng, kết cấu này vừa tạo độ thoáng lại vừa dễ dàng vệ sinh khi cần thiết. Khu vực đằng sau được trang bị đầy đủ các thiết bị hỗ trợ nấu nướng như lò vi sóng, tủ lạnh… một cách trật tự và ngăn nắp.
Xem thêm: Thiết kế nội thất chung cư Imperia Sky Garden 100m2
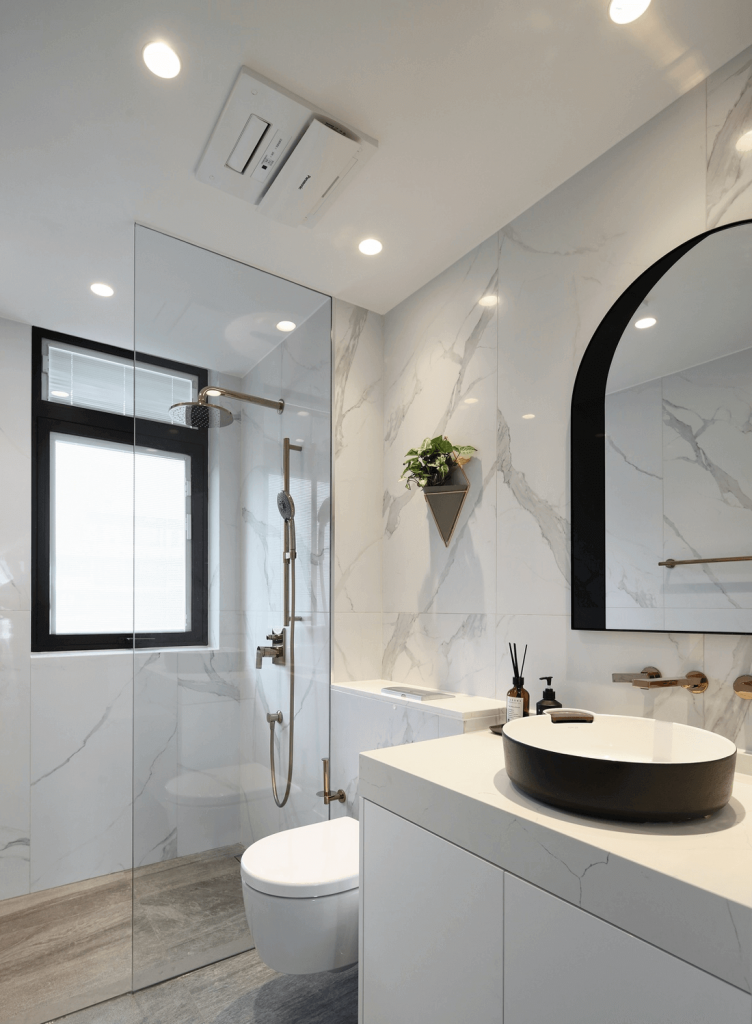
Phòng vệ sinh chung của căn hộ Penthouse được bài trí tối giản và gọn gàng với bệ rửa mặt có tủ ngay bên dưới, thiết kế này vừa che đi phần ống thô và vừa thuận tiện để lưu trữ đồ dùng vệ sinh cá nhân.
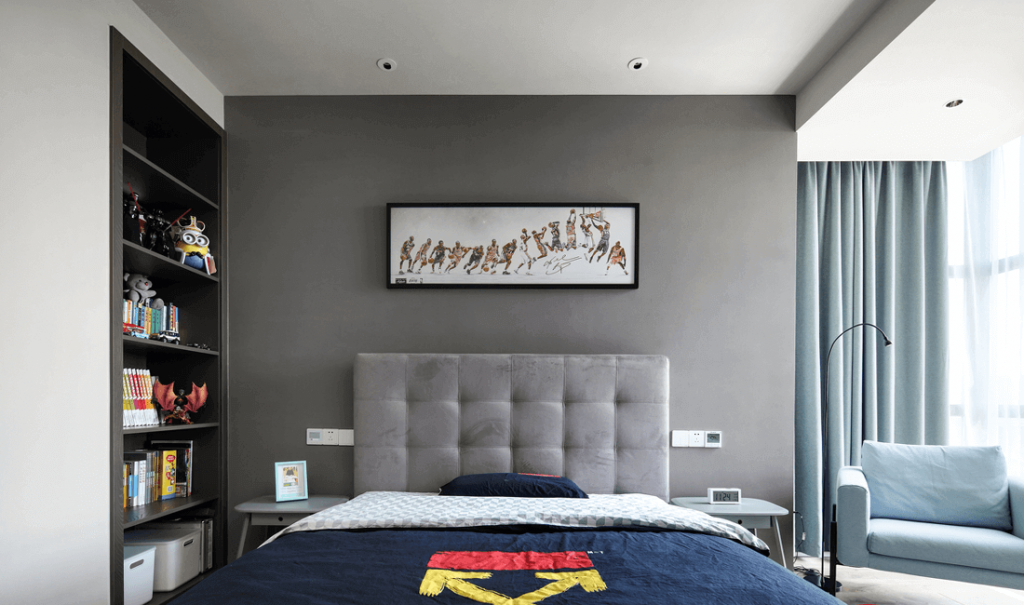
Phòng ngủ thứ nhất diện tích tuy không lớn nhưng cách bố trí giường, bàn, ghế, kệ sách khoa học đã giúp cải thiện sự thông thoáng của căn phòng.
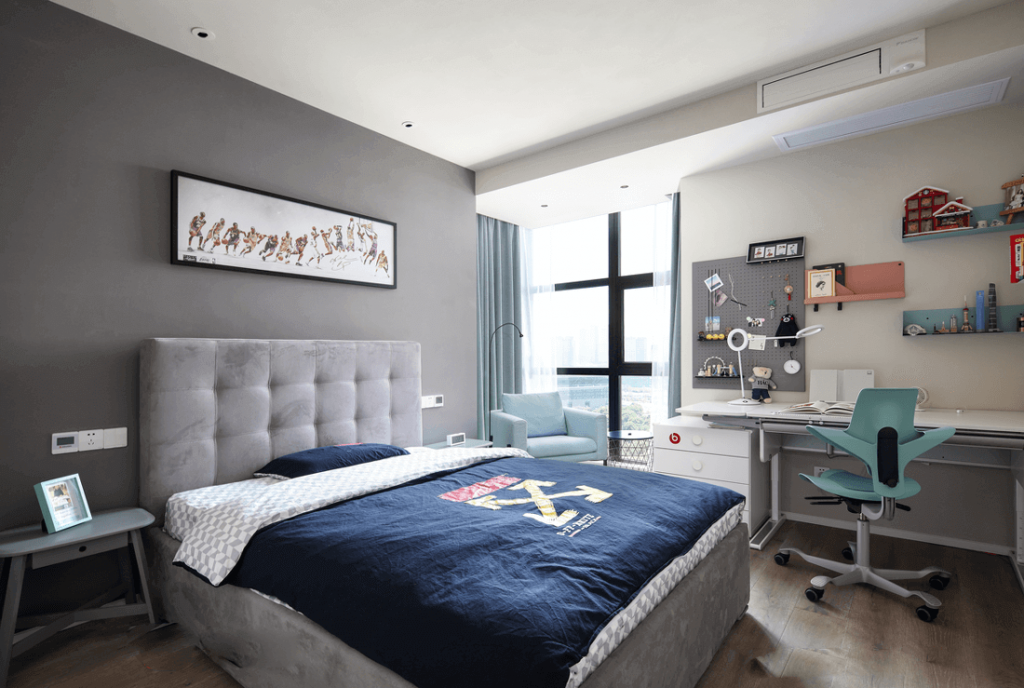
Không chỉ dừng lại ở cách bố trí nội thất bắt mắt, phòng ngủ này còn được sử dụng bộ ga đệm có thương hiệu thời trang nổi tiếng, góc bàn học, làm việc được sắp đặt ngẫu hứng nhưng vẫn rất gọn gàng về bố cục.
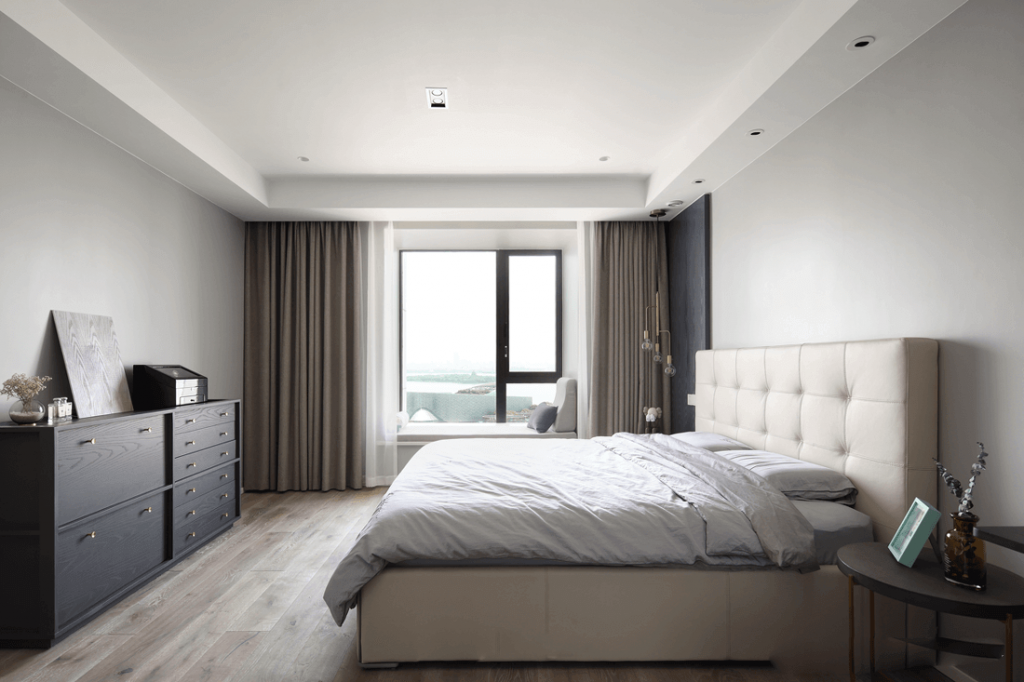
Trái ngược với thiết kế phòng ngủ vừa rồi thì phòng ngủ chính được thiết kế tối giản hóa hơn với giường ngủ chính sử dụng nệm cao su non cao cấp, rèm cửa sổ tách biệt không gian cho không gian hài hòa và dễ chịu.
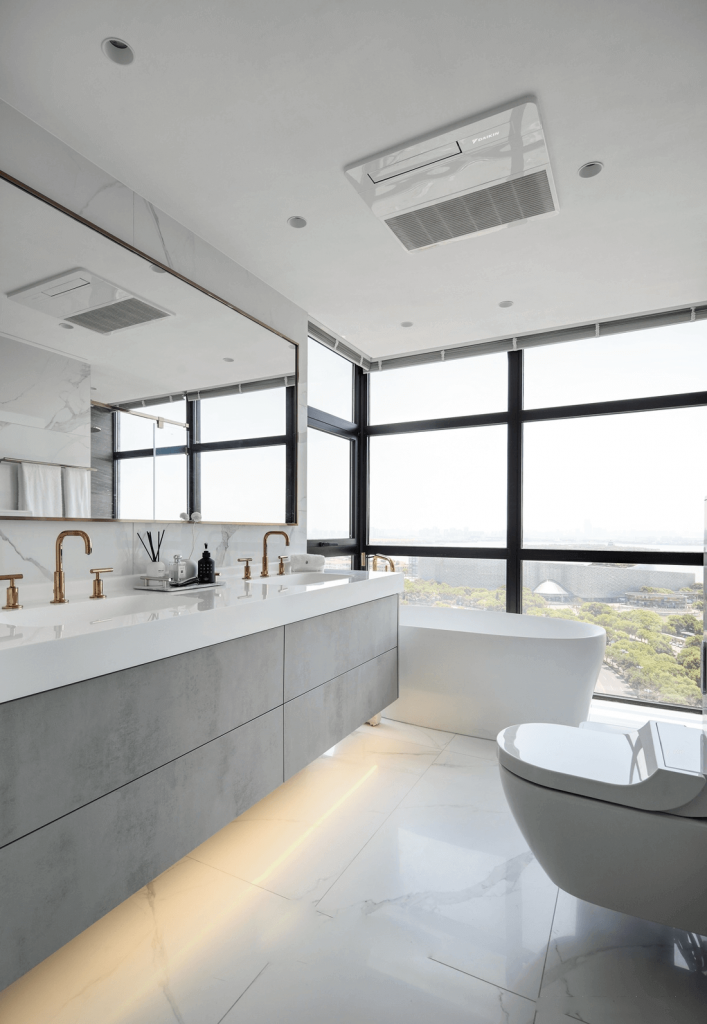
Phòng tắm của phòng ngủ chính sở hữu bồn tắm kèm góc view đầy thơ mộng. Gam màu trắng được chọn làm chủ đạo kết hợp cùng các thiết bị vệ sinh hiện đại và hệ thống gương kính đảm bảo sẽ giúp tạo cảm giác thư thái, dễ chịu.
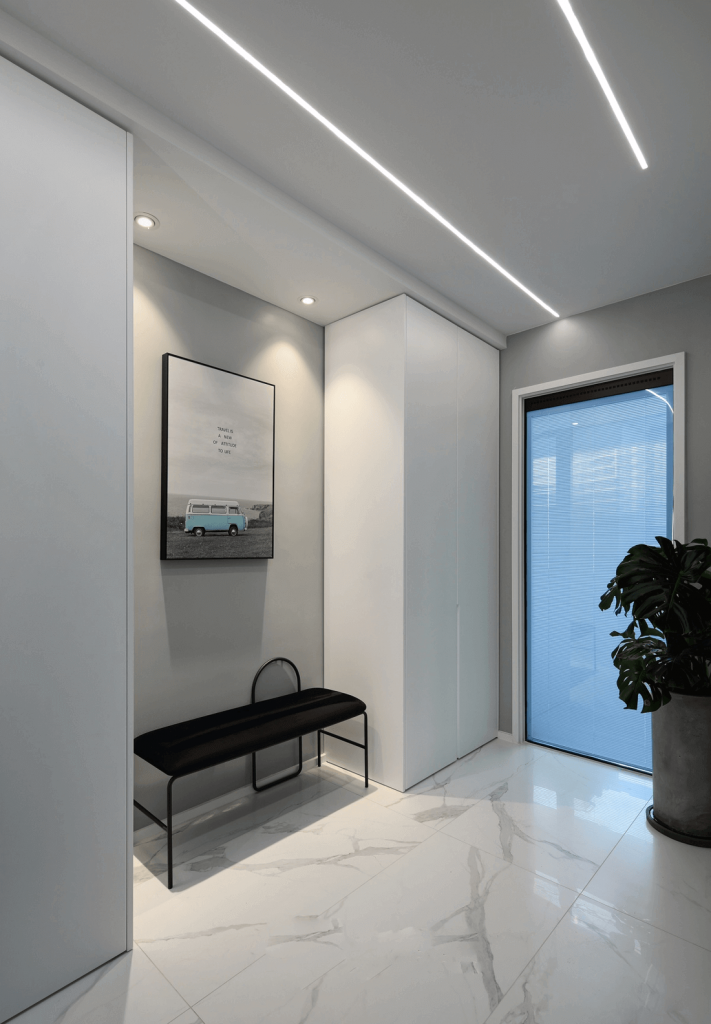
Cuối cùng là hành lang ra vào căn hộ với diện tích đủ rộng, gạch vân đá cẩm thạch được chọn làm nền, tủ để đồ và ghế chờ sắp xếp ngăn nắp, gọn gàng.
Vậy là chúng ta đã cùng trải nghiệm qua không gian tiện nghi của một căn hộ Penthouse 3 phòng ngủ với phong cách tối giản, hy vọng bài viết sẽ mang lại cho bạn cảm hứng và có những lựa chọn phù hợp cho căn hộ của riêng mình trong tương lai.
Nếu các bạn có nhu cầu thiết kế
thi công
bố trí đồ
nội thất thông minh
căn hộ penhouse hoặc chung cư theo phong cách trên, hãy liên hệ với chúng tôi:
CÔNG TY
XÂY DỰNG
MV
Địa chỉ: 201 Bà Triệu, quận Hai Bà Trưng, Hà Nội
Điện thoại: 0908.66.88.10
Website:
https://moivaonhatoi.com
