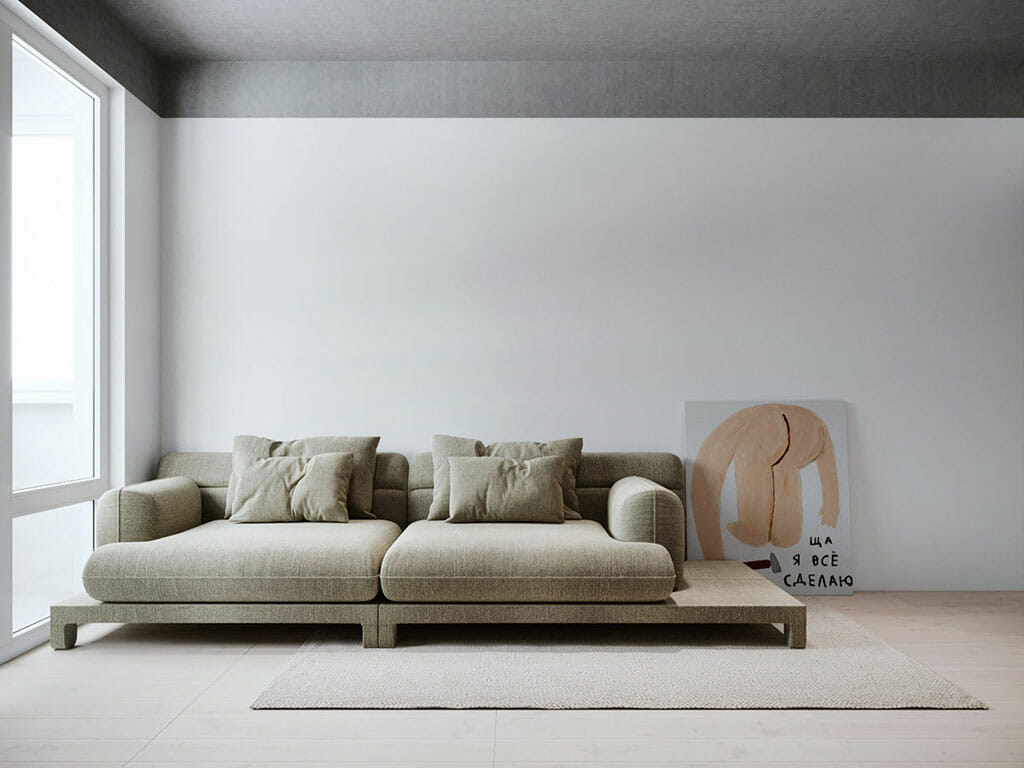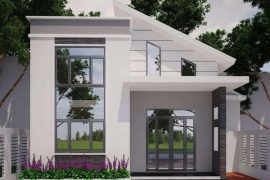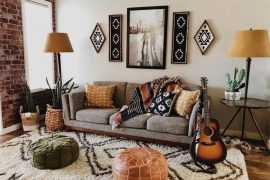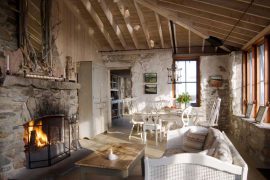Bạn muốn thiết kế căn hộ một phòng ngủ của mình theo kiểu công nghiệp nhưng lo lắng về việc kết hợp nội thất đi kèm. Làm thế nào để đưa ra gợi ý màu sắc nội thất phù hợp và sự sáng tạo vào nền thô? Hãy cùng MOIVAONHATOI tham quan một căn hộ được thiết kế đậm chất phong cách Industrial với tường bê tông thô dưới đây nhé.
Kết hợp phong cách Industrial và tối giản vào phòng khách của căn hộ
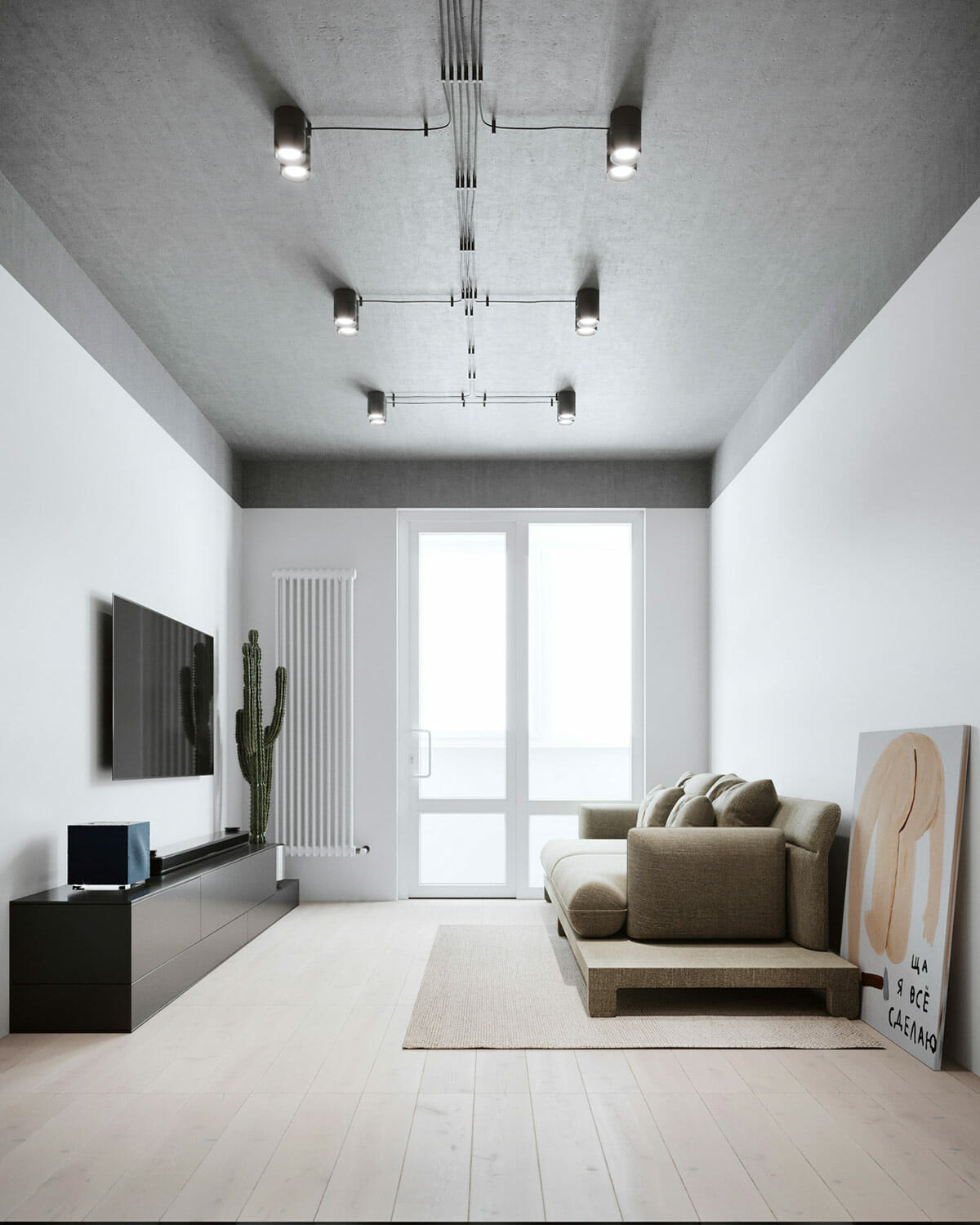
Có thể nhận thấy rằng căn họ nhỏ này có kết hợp thêm yếu tố tối giản . Khi bước vào phòng khách, các đồ vật được bày trí đơn giản và gọn gàng. Trần bê tông và hệ thống đường điện nhấn mạnh phong cách Industrial của căn hộ.
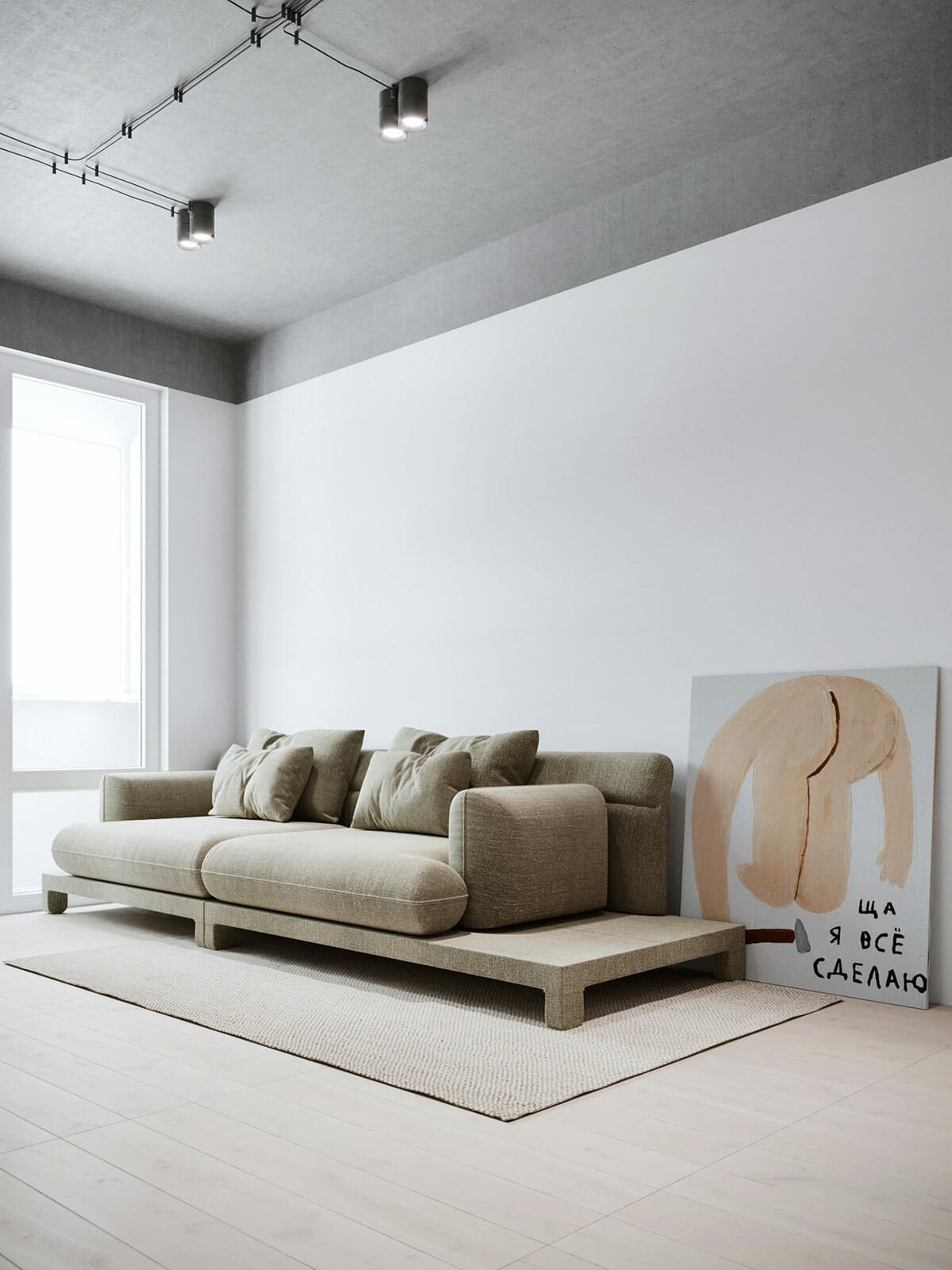
Một bộ sofa giường màu be nhẹ nhàng bên nền tường trắng đơn giản. Bên cạnh đó là 1 bức tranh trừu tượng bổ sung cái nhìn nghệ thuật cho không gian . Ngoài ra sàn được dùng là loại sàn giả gỗ không hèm khóa màu vàng gỗ tự nhiên để tiết kiệm chi phí, bên trên được trai thêm một tấm thảm cói đồng màu với sofa.
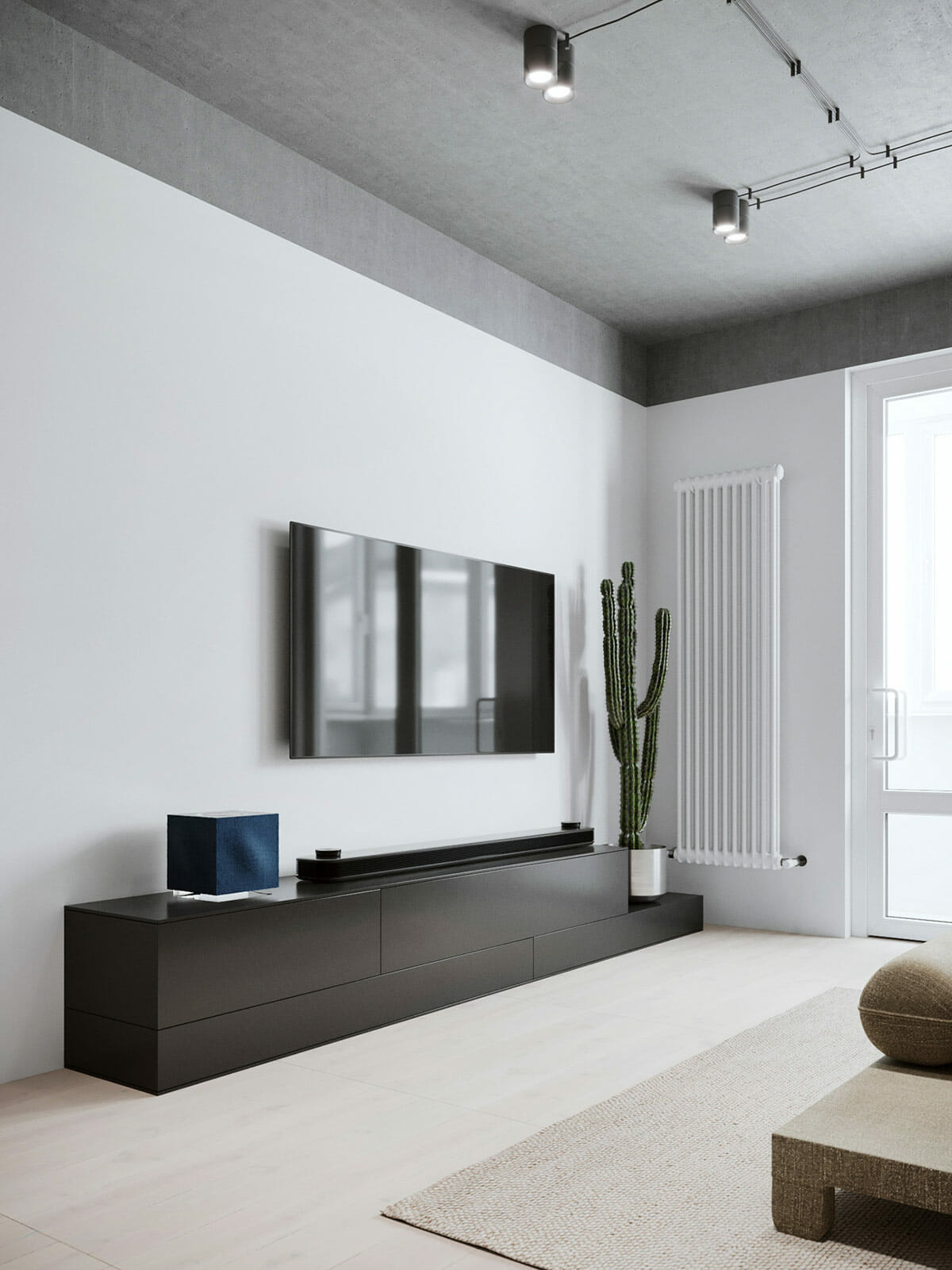
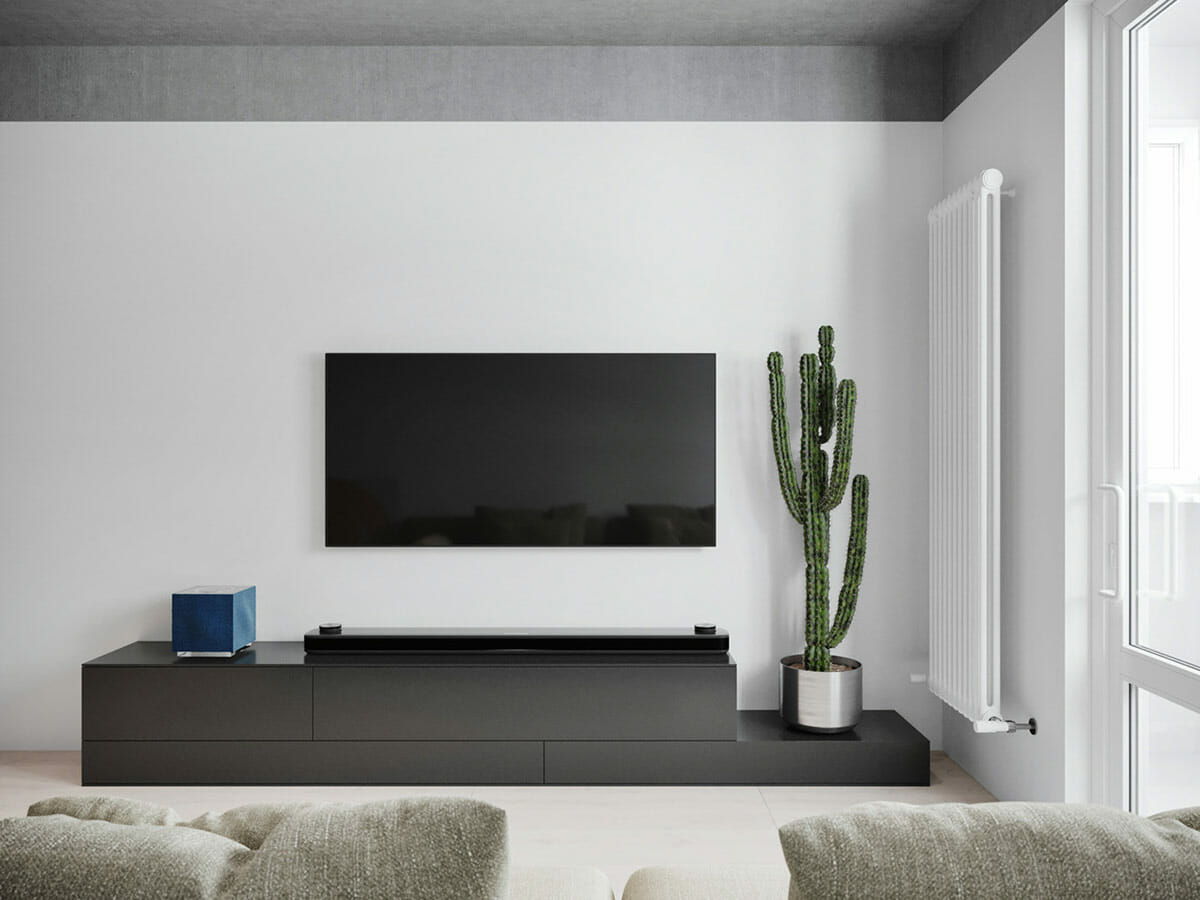
Đối diện với ghế sofa là khu vực TV màu đen nhám hiện đại. Tương tự như thiết kế ghế sofa , phần chân đến của kệ TV cũng được kéo dài lệch một bên. Đây là góc lý tưởng để trưng bày một chậu cây cảnh ở trong nhà. Chậu trồng cây mạ crôm bổ sung cho yếu tố phong cách Industrial phía trên trần của căn hộ.
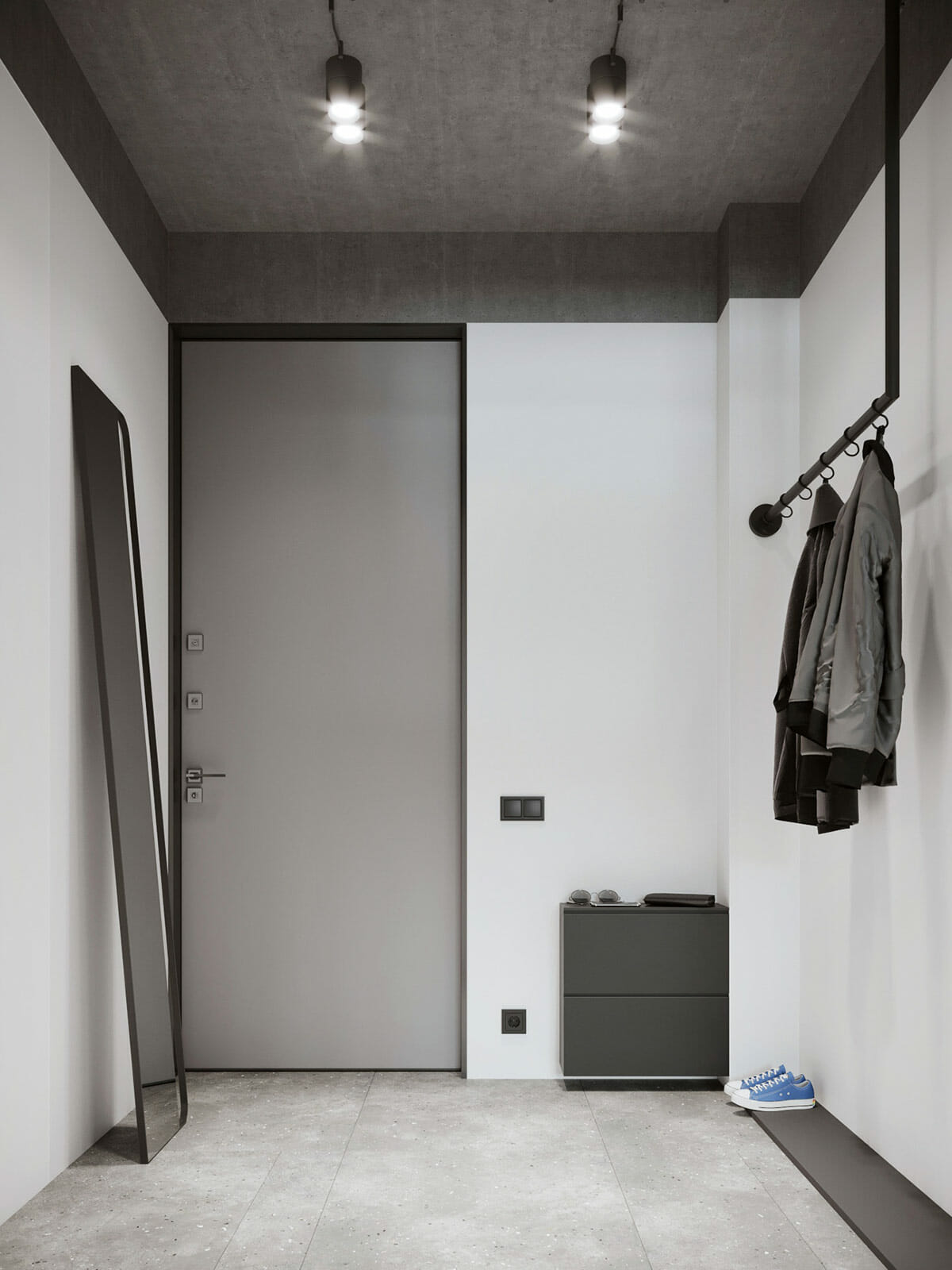
Bên trái của phòng khách là lối ra vào chính của căn hộ. Ở khu vực này gia chủ sử dụng màu đen để làm viền các đồ vật như gương, cánh cửa, giá treo áo, tủ giày. Điều này sẽ giúp các đồ vật được nổi bật hơn giữa nền bê tông thô của sàn.
Thiết kế khu vực bếp của căn hộ
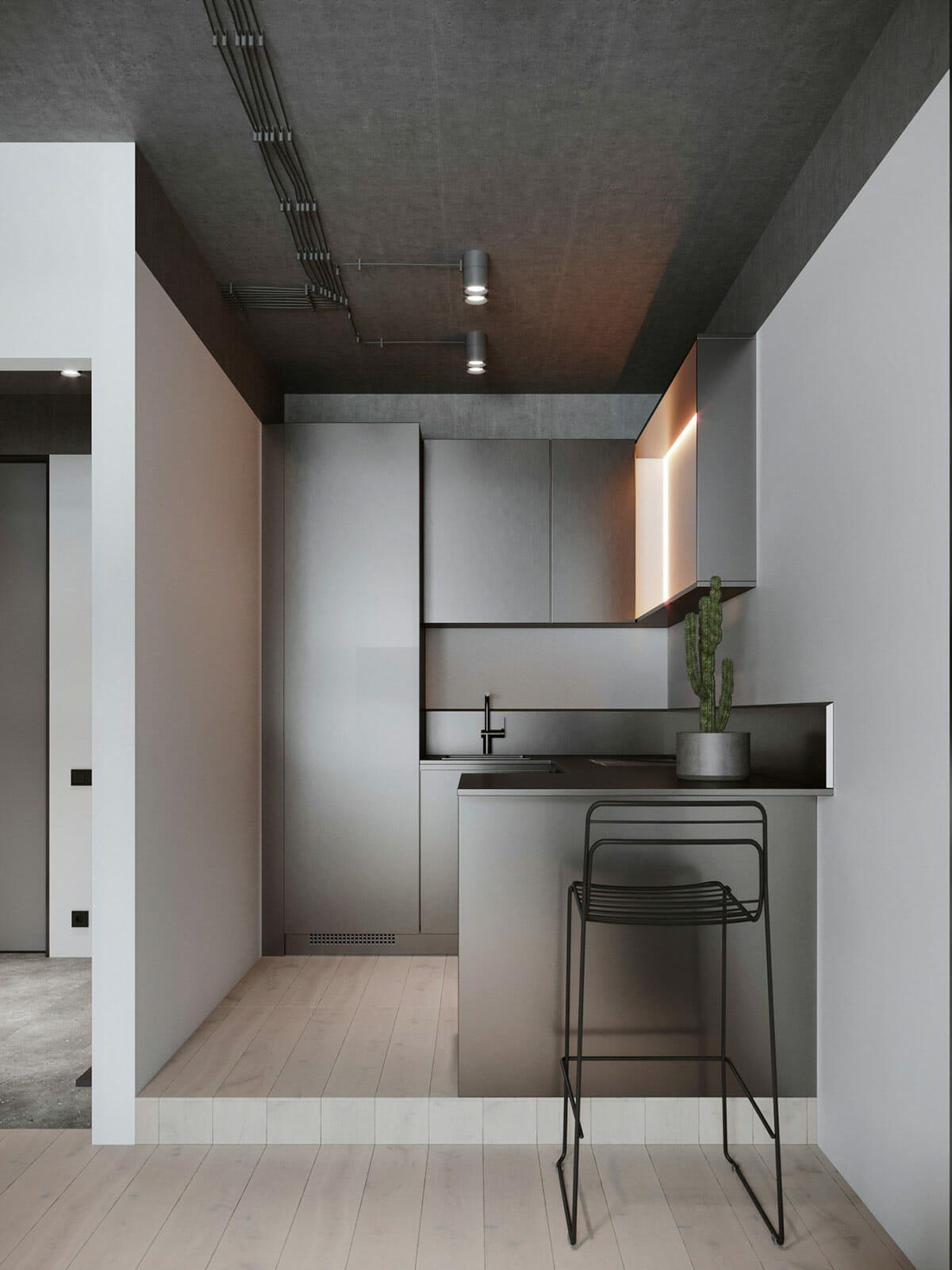
Tổng diện tích của căn hộ là khoảng 42m2 nên bếp được thiết kế nhỏ gọn. Bếp được ngăn cách với lối ra vào bằng một bức tường gạch mỏng sơn màu trắng. Điểm nhấn phong cách Industrial vẫn tiếp tục được thể hiện trên trần của căn hộ. Phần sàn bếp được nâng cao lên để tách biệt không gian giữa phòng khách và phòng bếp . Một chiếc bàn đảo nhỏ và một chiếc ghế đẩu bằng kim loại hiện đại tạo nên điểm điểm ăn uốn gọn gàng dành cho một người.
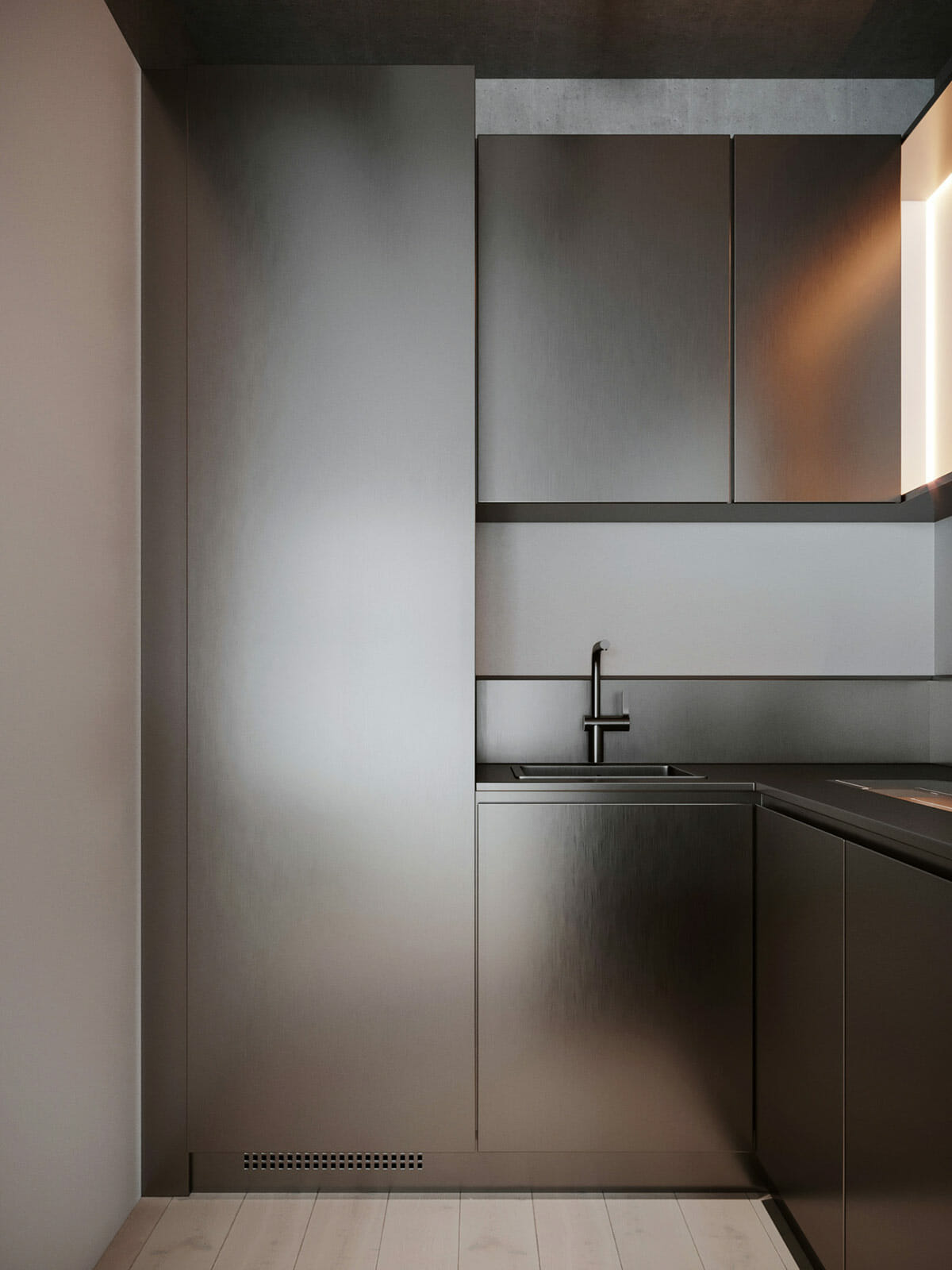
Ở không gian bếp này được phủ một màu đen nhám nổi bật trên nền xám của bê tông. Các tủ bếp được phủ một lớp melamie sạch sẽ thuận tiện cho việc vệ sinh. Vì không gian nhỏ nên khu vực bếp được lắp nhiều tủ lớn, dễ dàng cho việc cất giữ đồ đạc và có cái nhìn gọn gàng hơn.
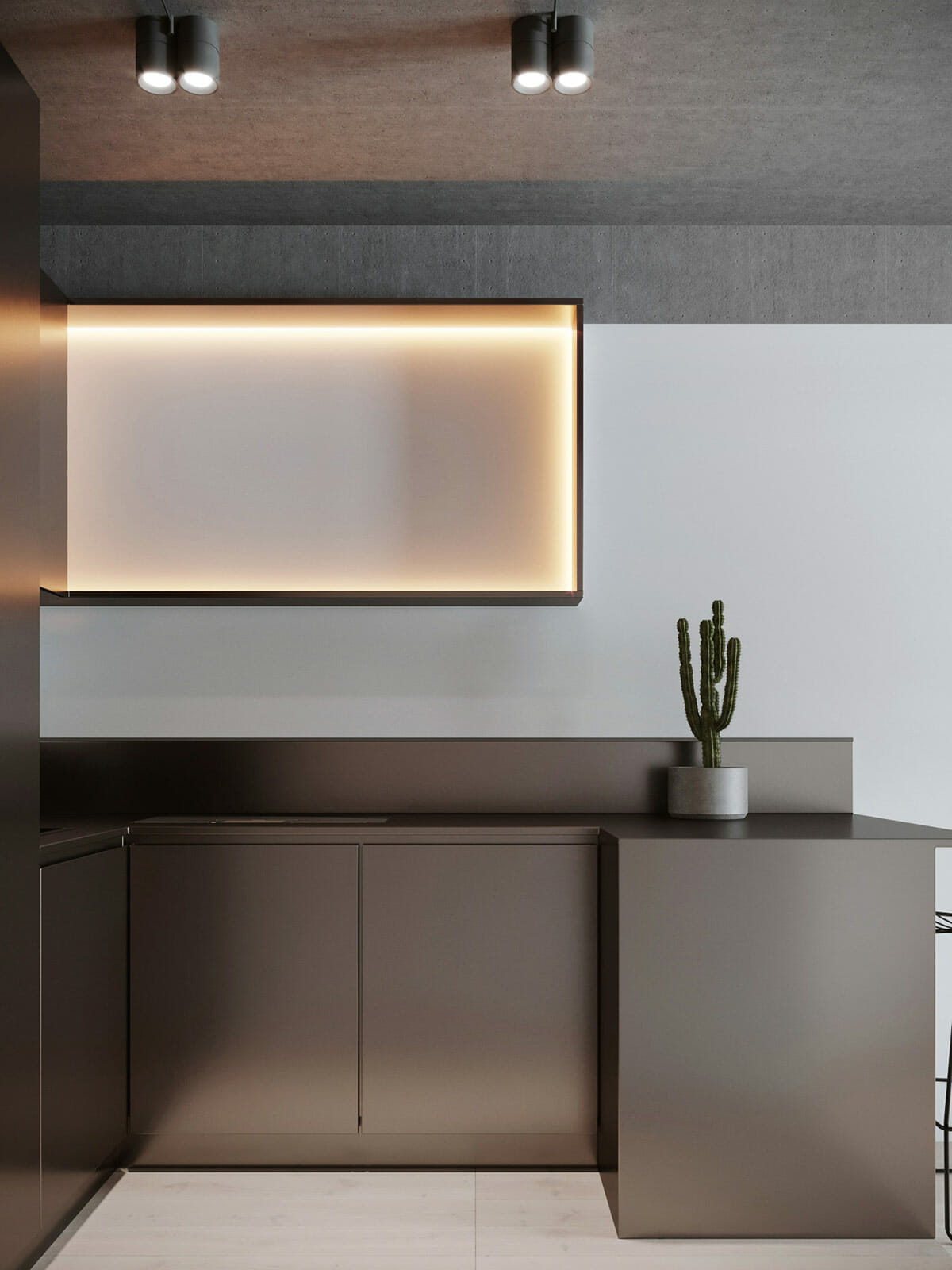
Kệ mở phía trên bếp nấu được thiết kế theo dạng hình hộp chữ nhật. Bên trong được lắp các dải đèn LED hắt sáng tạo hiệu ứng hộp đèn sáng tạo.
Thiết kế phòng ngủ căn hộ theo phong cách Industrial
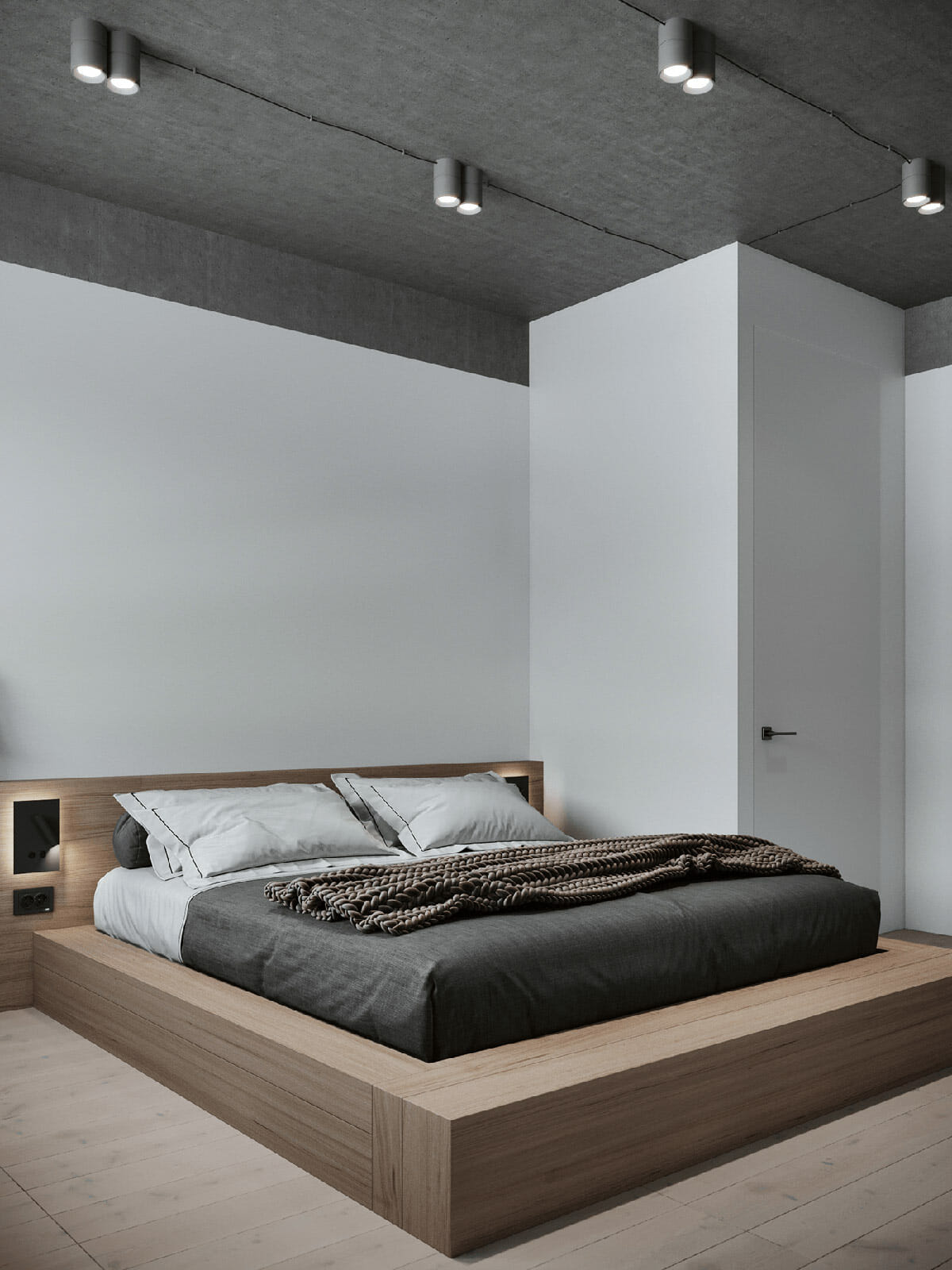
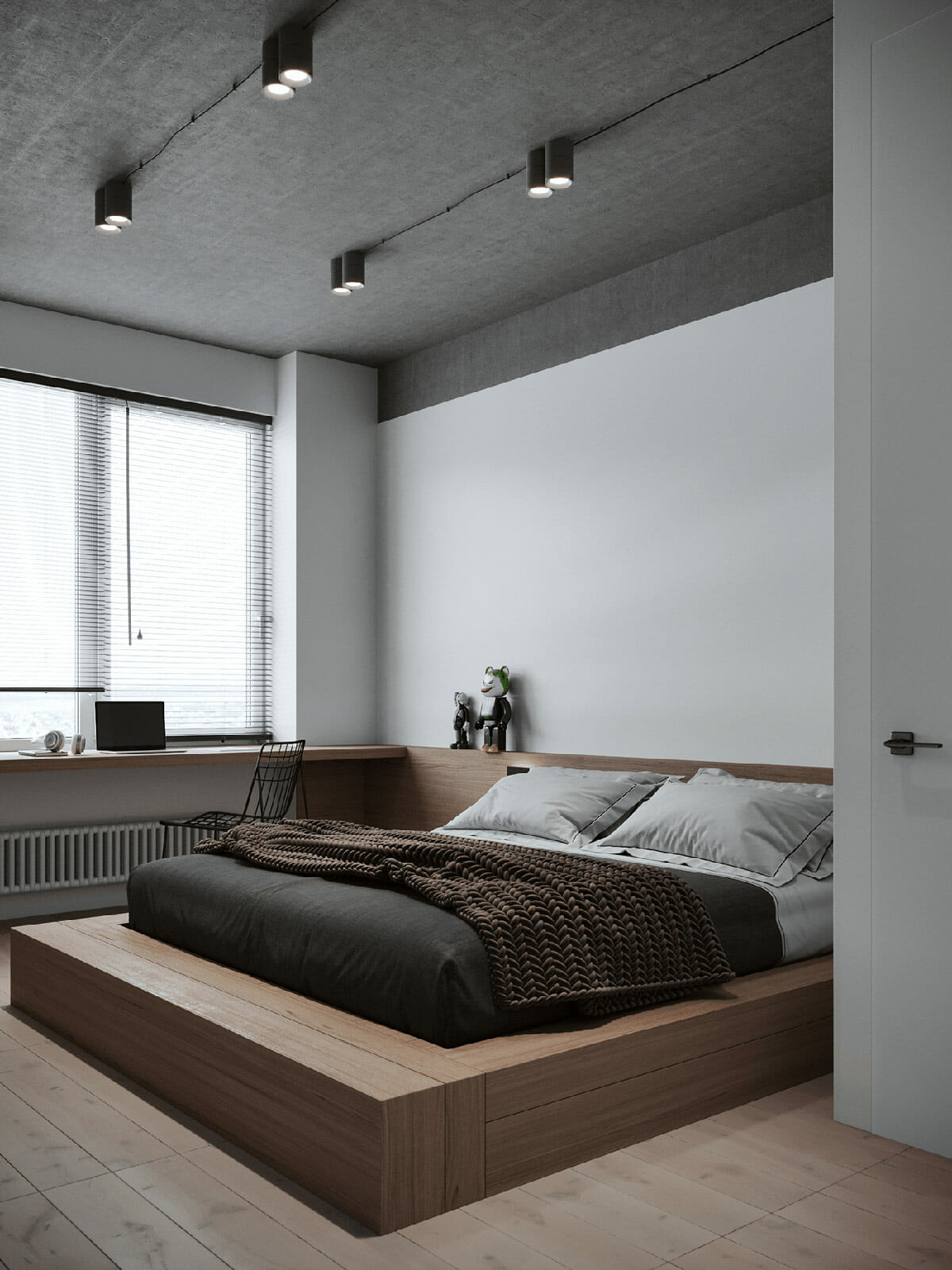
Để bê tông nguyên bản lộ trên trần phòng ngủ tạo sự tương phản tươi mới với sơn màu trắng rõ nét. Tủ quần áo âm tường giúp bố cục phòng ngủ chính trông sạch sẽ và gọn gàng. Chiếc giường được làm từ các thanh gỗ tếch thiết kế đặc rất dày dặn và chắc chắn.
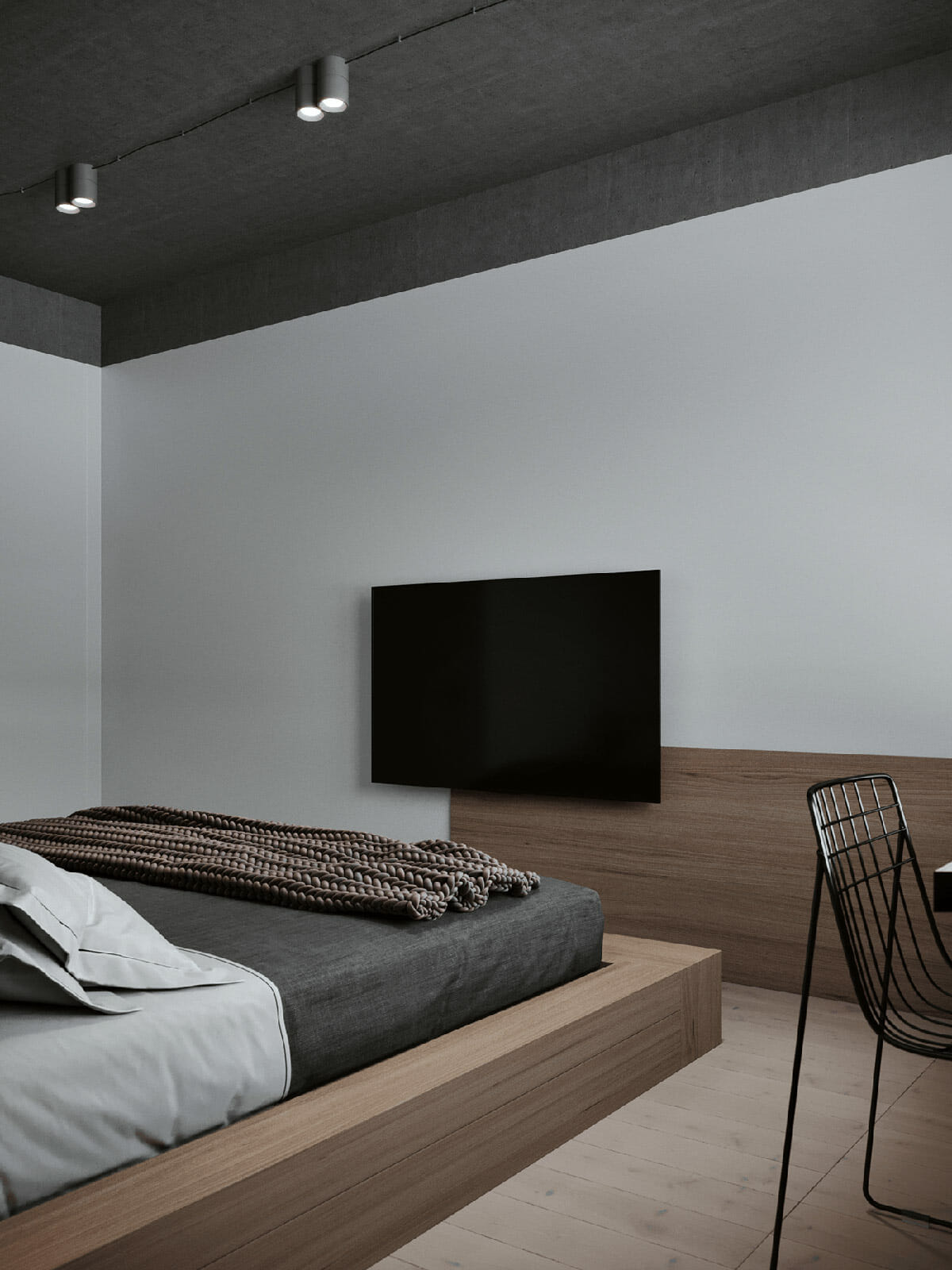
Một phần tường đối diện giường ngủ được ốp gỗ để tạo liên kết với giường. Một chiếc TV được treo lệch bên trên giống như các hình khối chữ nhật trên nền tường.
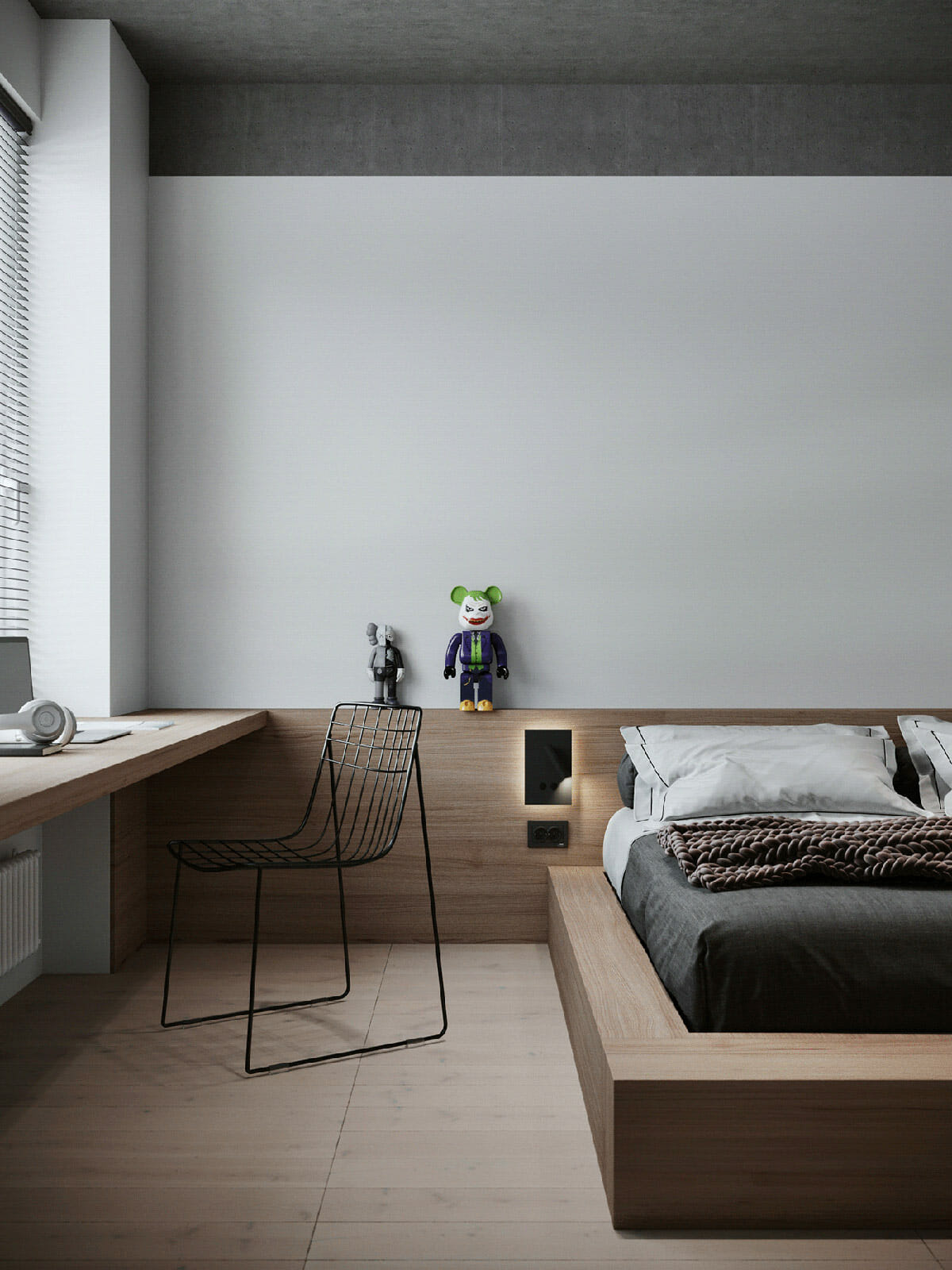
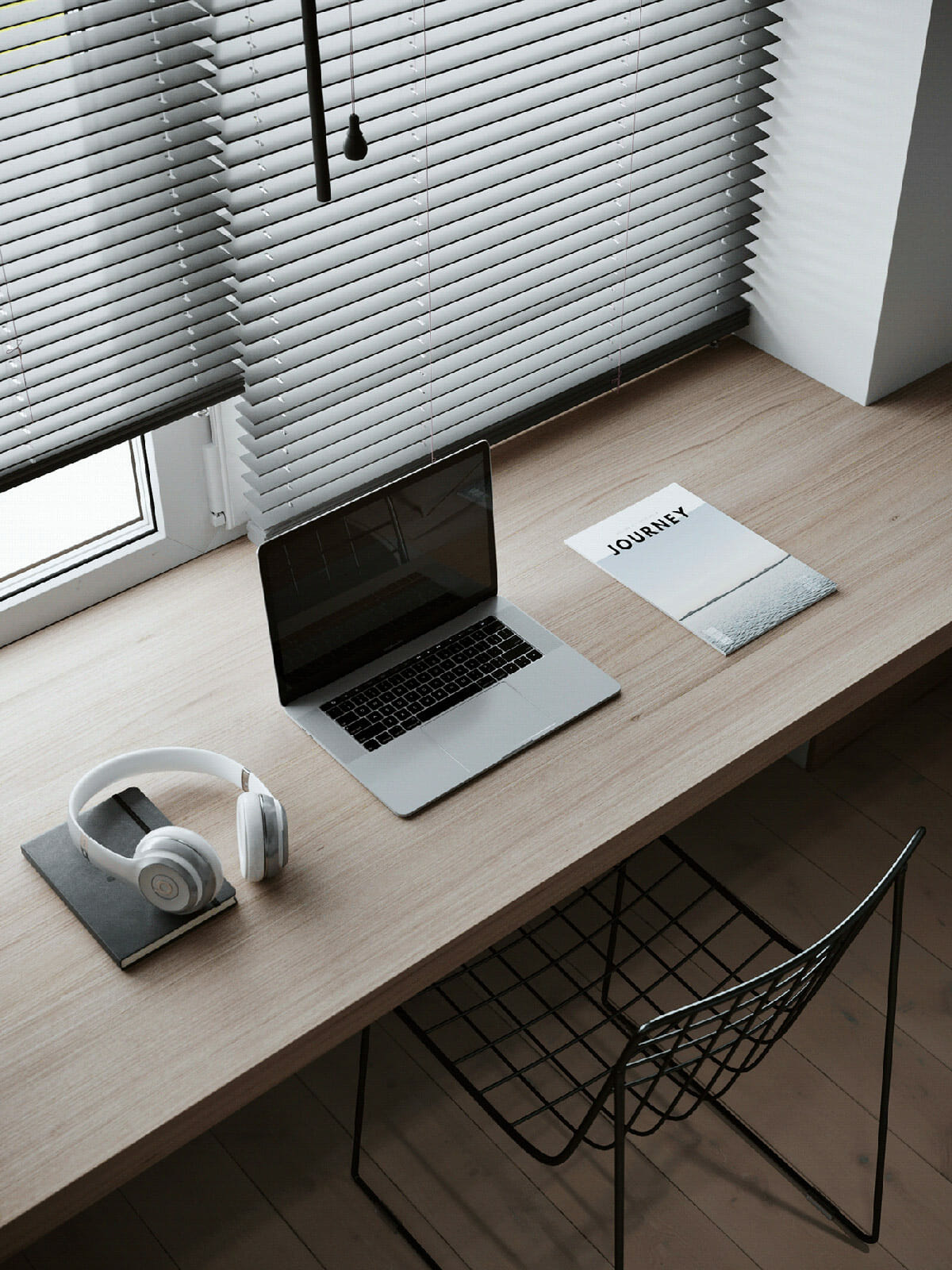
Rèm Venitian nhỏ gọn được treo trên cửa sổ đơn giản bên cạnh bàn làm việc. Bàn làm việc được làm bằng gỗ nguyên khối nối liền với tab đầu giường. Bên cạnh đó là chiếc ghế bằng kim loại màu đen thanh mảnh giúp cân bằng lại không gian.
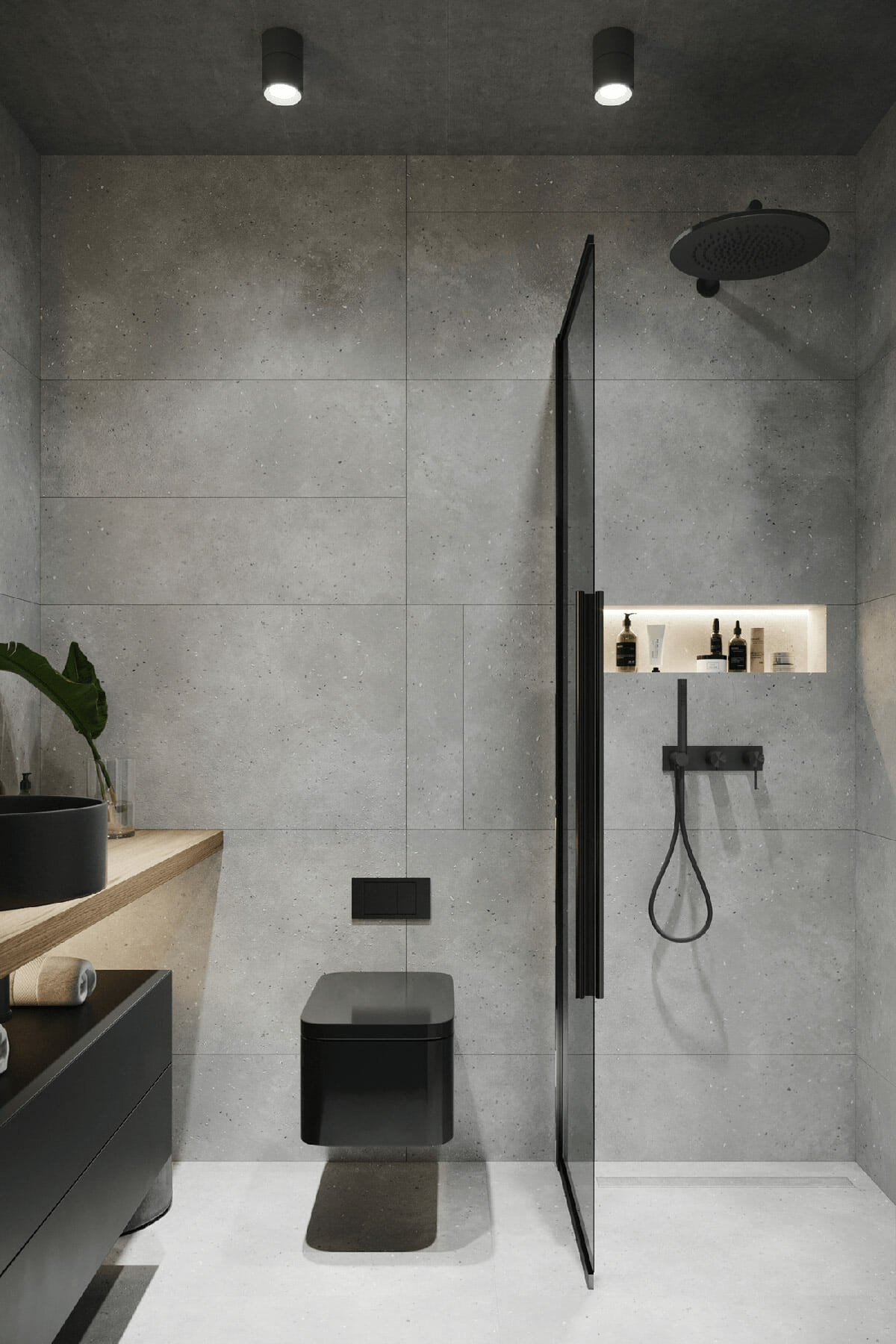
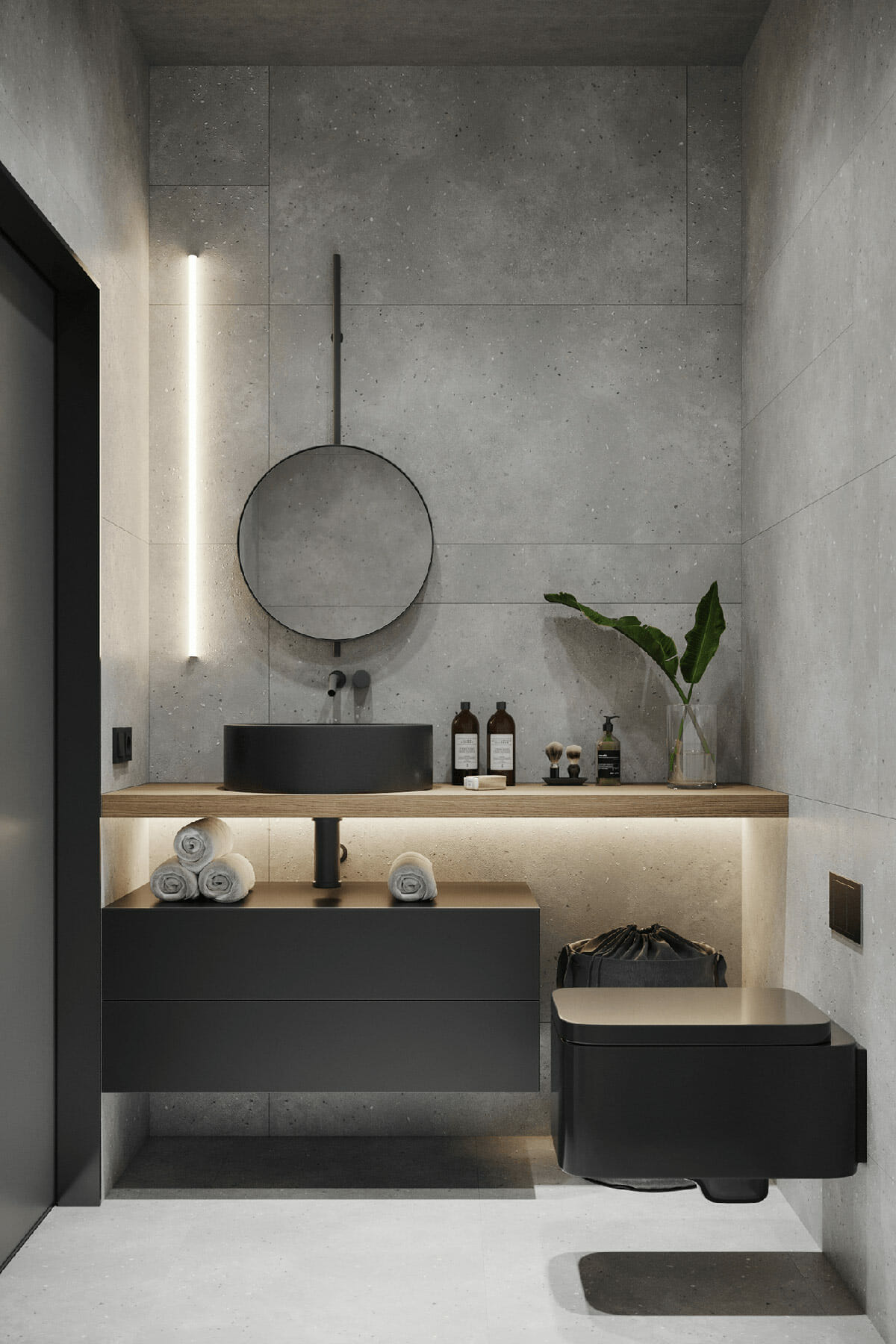
Nhà tắm trong phòng ngủ có lẽ là nơi thể hiện được rõ nhất phong cách Industrial của căn hộ. Toàn bộ lớp nền được ốp gạch giả bê tông màu xám từ sàn, tường đến trần. Các đồ nội thất còn lại đều là màu đen nhám tạo sự đối lập cho không gian.
Xem thêm: thiết kế nội thất chung cư Valencia garden 3 phòng ngủ
Trên đây là mẫu thiết kế căn hộ theo phong cách công nghiệp tự do, phóng khoáng. Nếu bạn yêu thích và muốn thiết kế theo phong cách này hãy liên hệ ngay với MOIVAONHATOI nhé.
