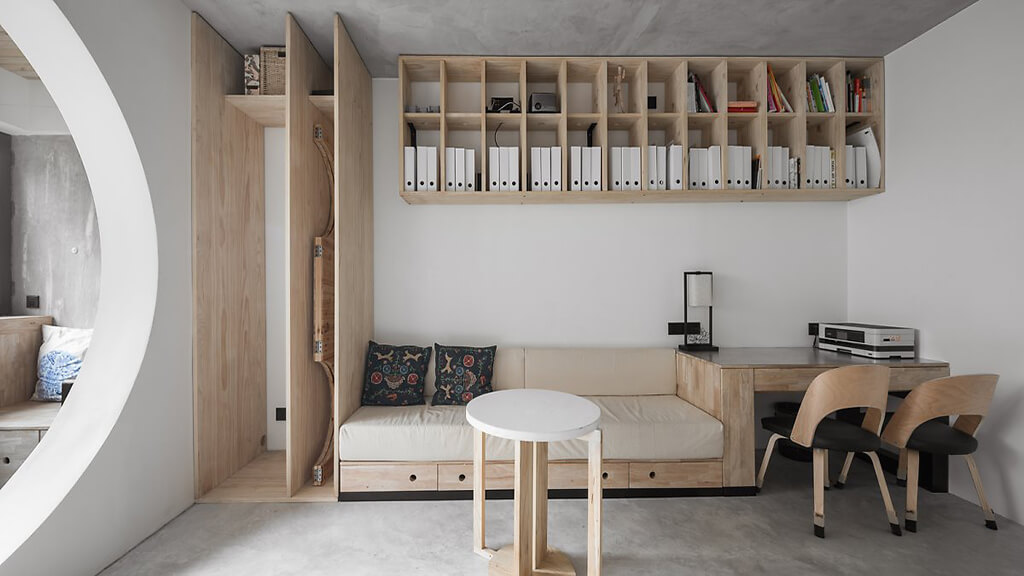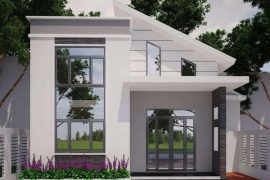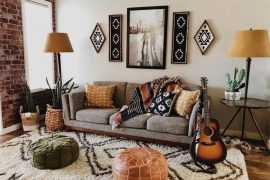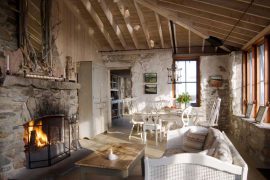Căn hộ kiến trúc hẹp với đồ nội thất thông minh , tiện lợi đang thu hút được nhiều sự quan tâm. Nằm ở Trùng Khánh, Trung Quốc, ngôi nhà rộng 71 m2 này, có chiều dài gần gấp 4 lần chiều ngang, được thiết kế dành cho các cặp vợ chồng trẻ ưa thích không gian sống nhỏ gọn, thoải mái.
thiết kế tổng thể

Được cải tạo lại, ngôi nhà này đã thay đổi mạnh mẽ cấu trúc, hệ thống thông gió, và bắt ánh sáng để tạo ra một không gian tiện nghi, thông minh hơn.
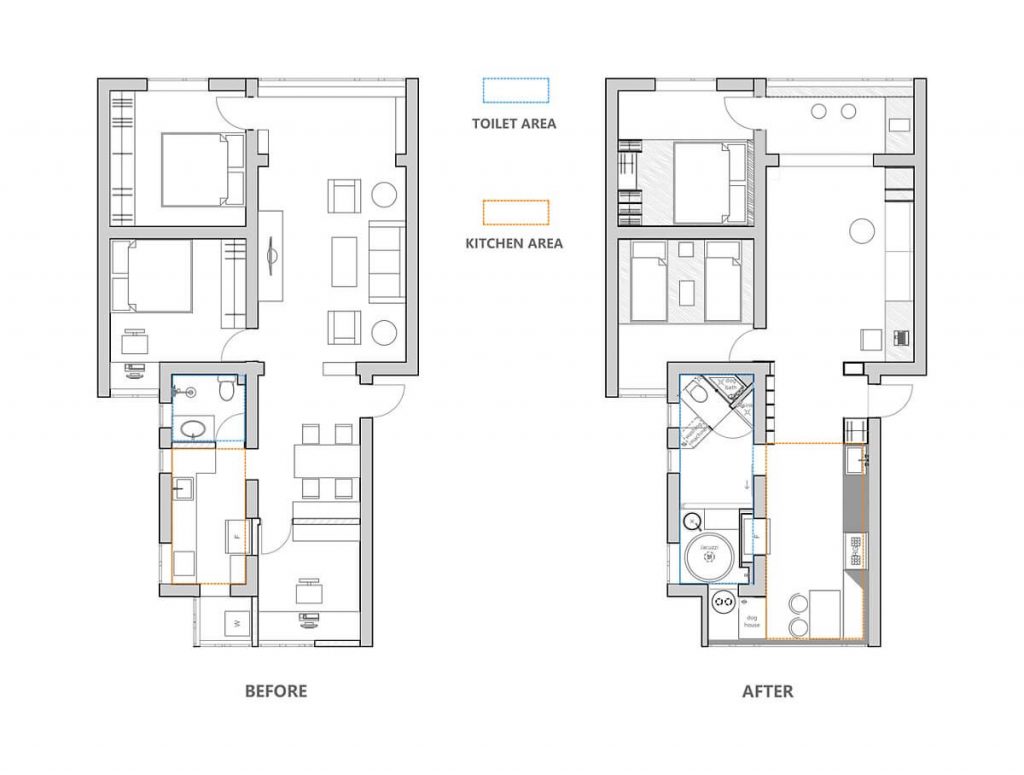
Sau khi được tu sửa, căn hộ bao gồm: phòng khách, phòng bếp và phòng ăn, phòng ngủ chính, phòng ngủ đôi, phòng tắm có bồn tắm và lối vào.
thiết kế nội thất phòng khách
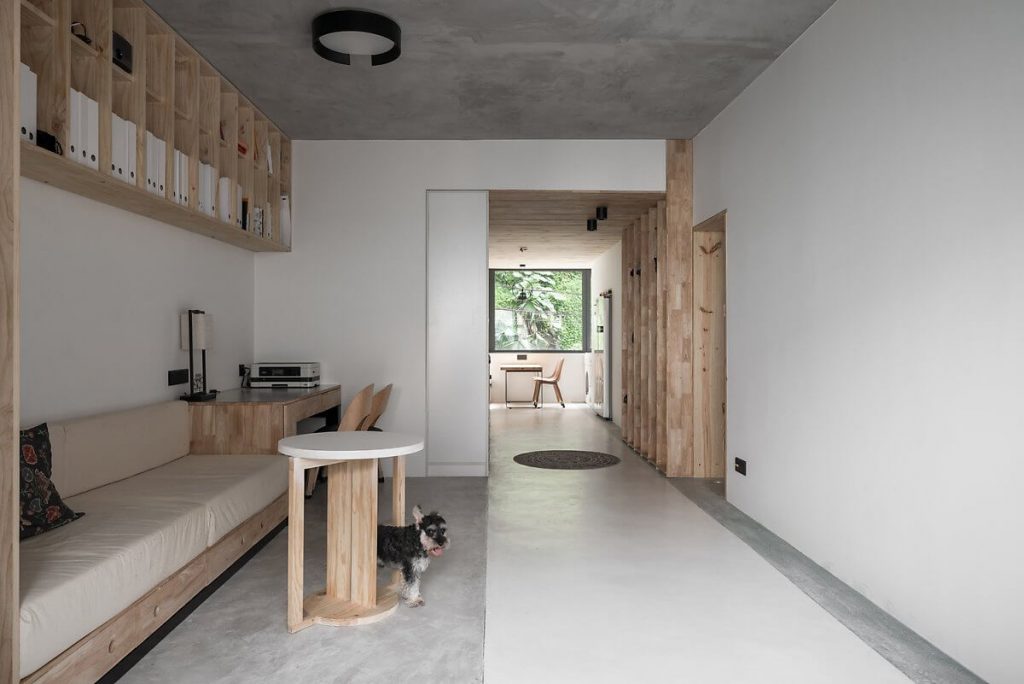
Không gian sinh hoạt chung đầy trang nhã với tường trắng, đồ nội thất bằng gỗ công nghiệp màu nâu nhạt. Bên cạnh đó sàn nhà là điểm nhấn nổi bật với gạch lát liền màu bê tông, còn riêng lối dọc thông vào phòng bếp được lát màu trắng càng nhấn mạnh hơn chiều dài của ngôi nhà này.
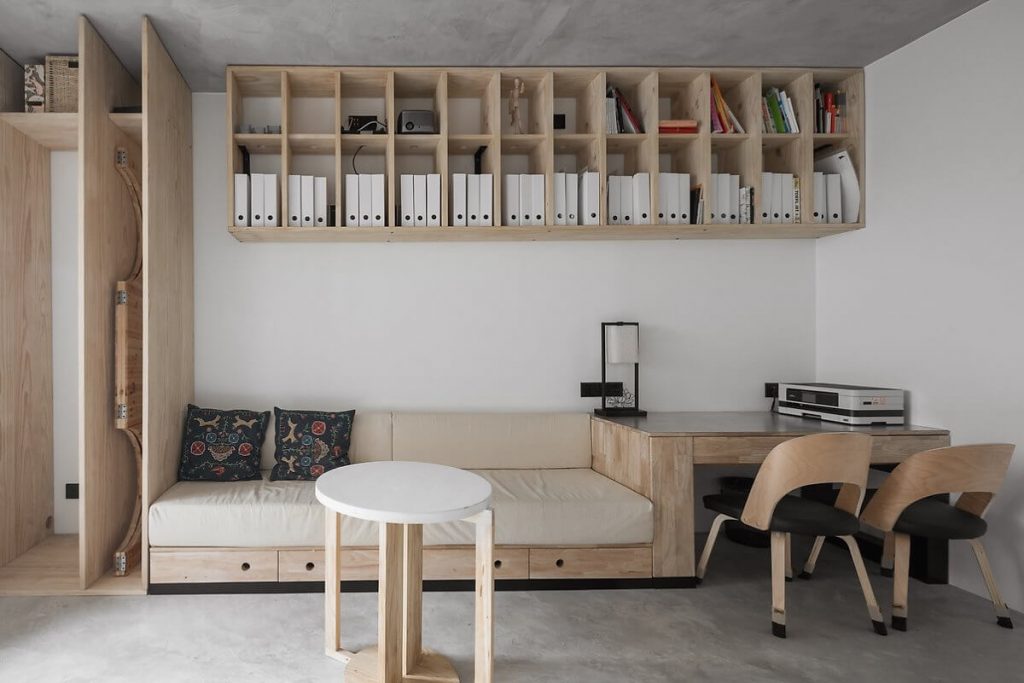
Phòng khách thật đặc biệt với kệ tủ bằng gỗ công nghiệp gồm nhiều ô hình chữ nhật được gắn ở trên tường, ốp sát với phần trần và một bên tường. Chiếc tủ gần ghế ngồi còn được thiết kế kịch trần tạo ra không gian lưu trữ sách và đồ đạc tuyệt vời.
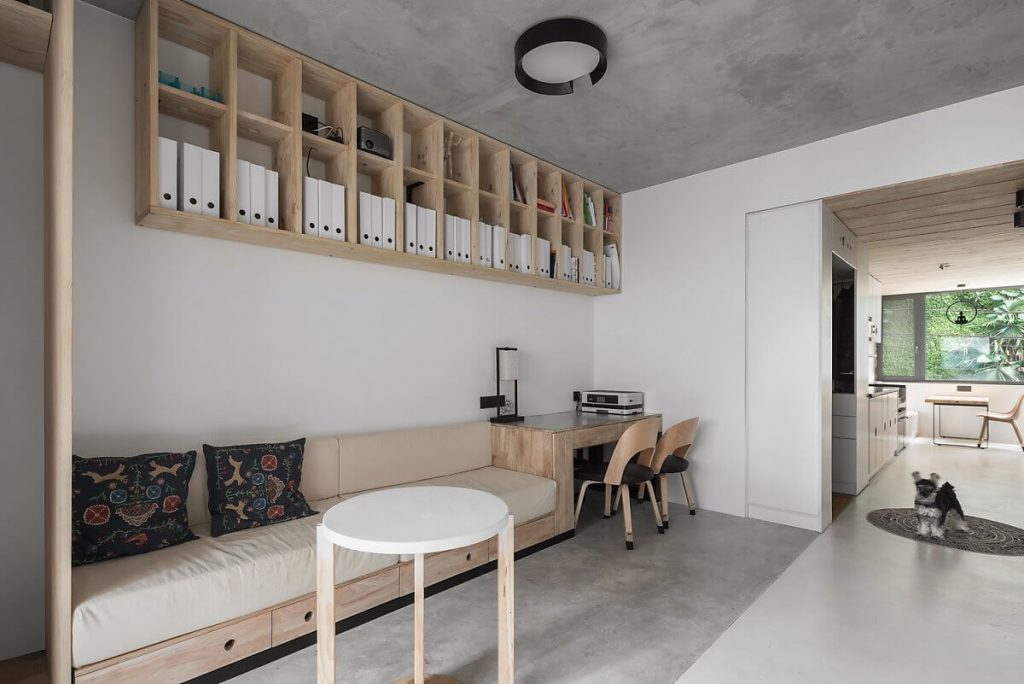
Bộ bàn ghế phòng khách cũng rất thông minh khi ghế gỗ có đệm ngồi màu trắng được nối liền một khối với bàn làm việc. Chiếc ghế này còn có gầm là các ngăn kéo để tận dụng cho việc lưu trữ đồ đạc. Bàn trong phòng chỉ là một chiếc bàn trà nhỏ đơn giản hình tròn để tiết kiệm không gian nhất có thể.
Xem thêm: Thiết kế nội thất chung cư gardenia 100m2 250 triệu
thiết kế nội thất phòng bếp
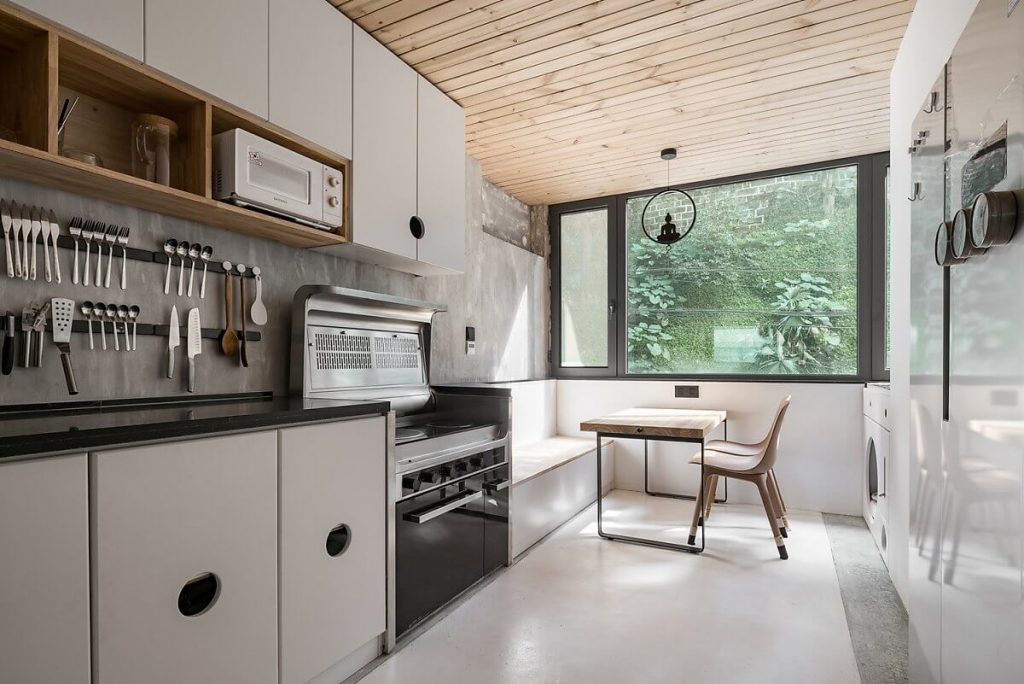
Đi dọc theo lối sàn màu trắng từ phòng khách ta sẽ đến với phòng bếp. Không gian ở đây cũng đầy tinh tế, nhã nhặn trong tông màu trắng- đen của tủ bếp, và màu xi măng của tường. Tủ bếp rất nhỏ xinh với kệ trên được ốp sát tường, và những hai dãy nam châm dài được đặt ở phần tường bếp để gắn những đồ bằng inox.
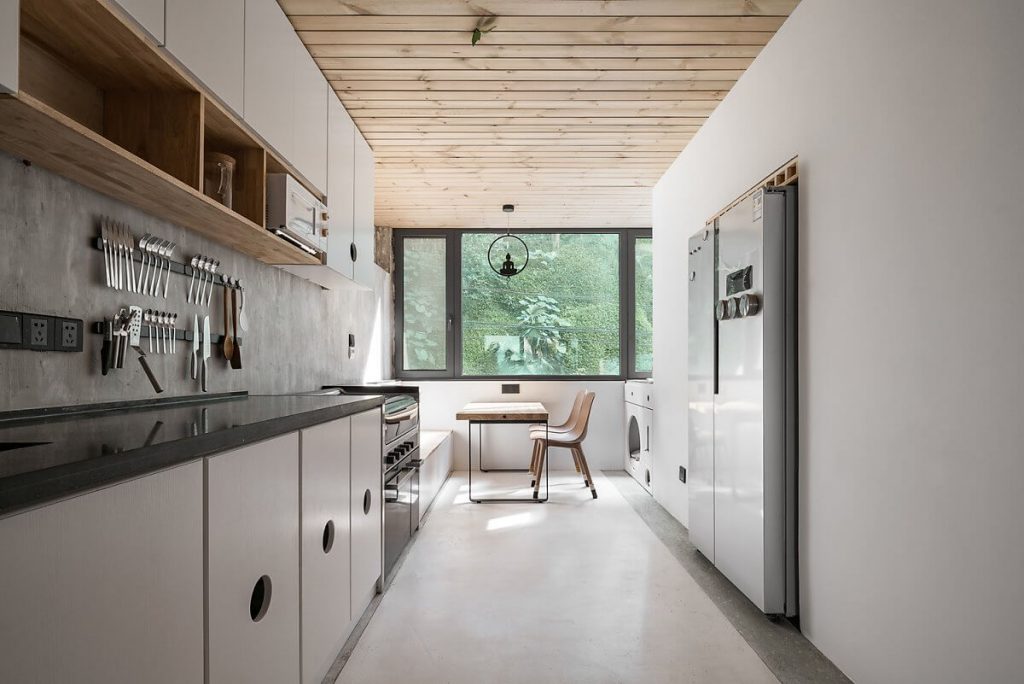
Phòng bếp trông rất mộc mạc, ấm áp nhờ khoảng trần được bao phủ hoàn toàn bằng gỗ. Thiết kế thông minh trong căn phòng này được thể hiện ở kệ tủ âm tường đựng vừa khít chiếc tủ lạnh to lớn.
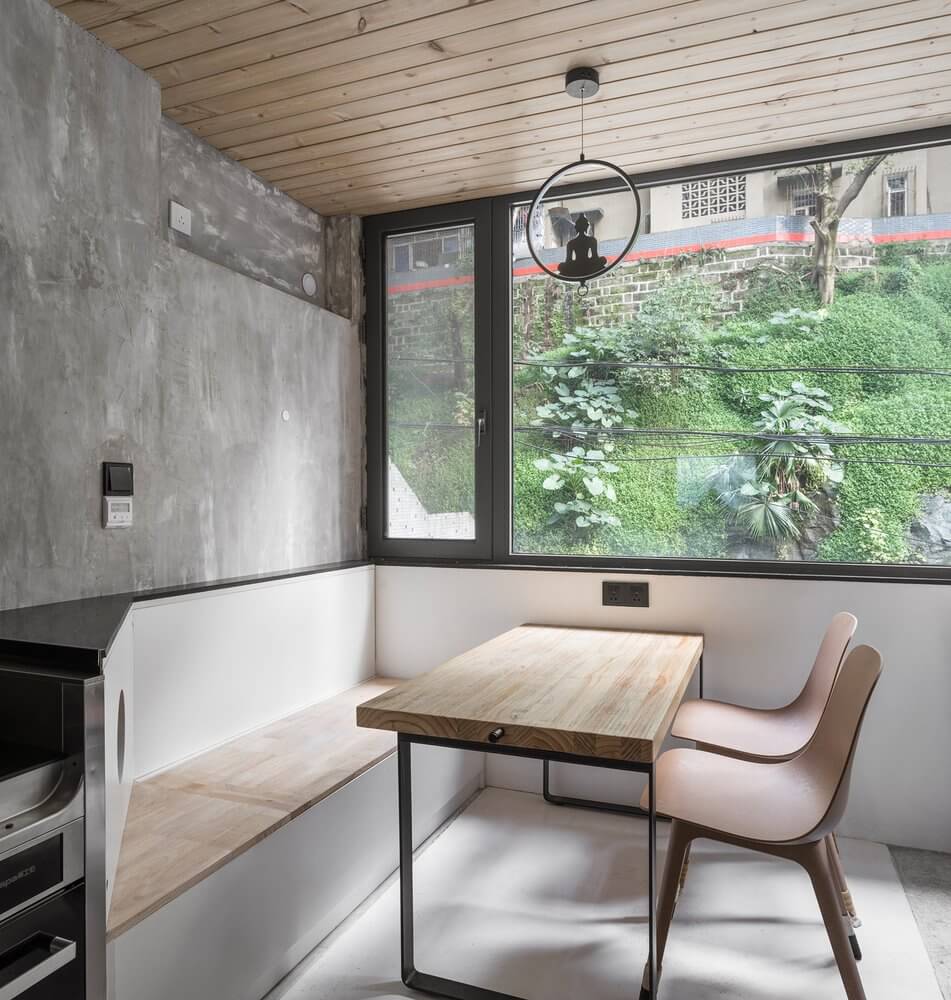
Phòng ăn có chỗ ngồi tiện lợi được nối liền một khối với khu bếp, có bề mặt được làm bằng gỗ, và chỗ dựa là khoảng tường màu trắng. Ngoài ra, ở đây còn có chiếc bàn gỗ nhỏ, chân sắt màu đen, cùng 2 chiếc ghế nhựa màu nâu nhỏ gọn. Không gian phòng ăn thực sự yên bình, trong trẻo với cửa sổ kính lớn nhìn thẳng ra khu vườn xanh mướt, cùng vật trang trí hình phật tổ được treo trên trần.
thiết kế cửa ra hình tròn phá cách, ấn tượng
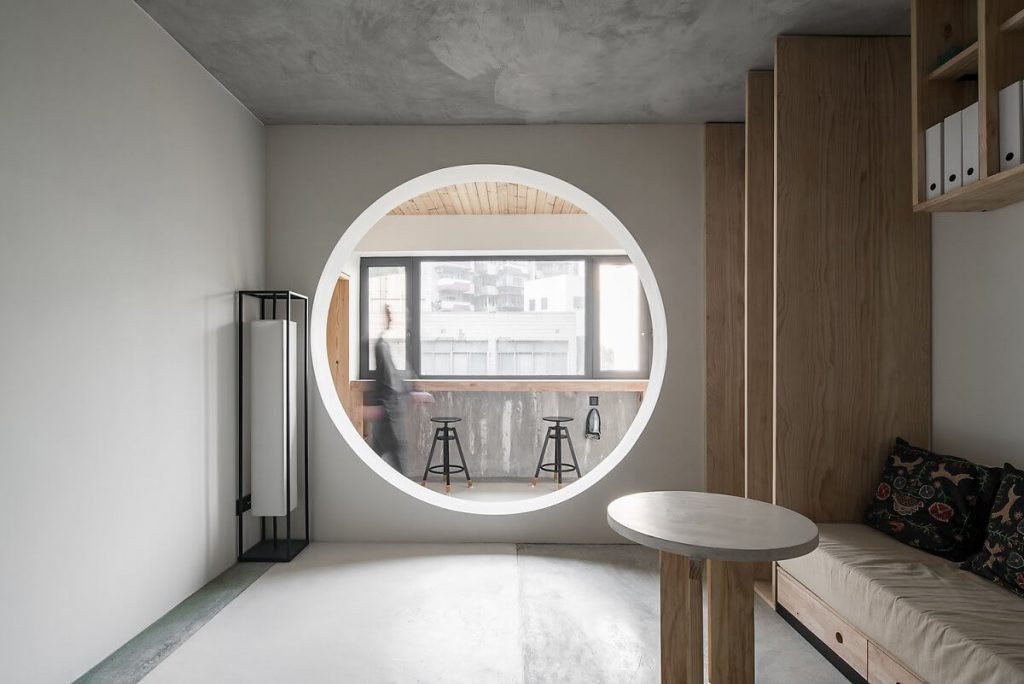
Ở một góc phòng khách, ta ấn tượng với chiếc đèn dọc màu trắng được đặt trong khung sắt màu đen hình hộp chữ nhật. Và từ phòng khách, ta sẽ thông đến chỗ ủi đồ nhờ một ô cửa hình tròn xoe, vốn là một loại cửa đặc trưng của Trung Quốc thời xưa. Từ ô cửa tròn này, ta có thể nhìn thấy ngay một cửa sổ kính lớn đón ánh sáng tự nhiên chiếu vào, cùng bộ bàn dài bằng gỗ được ốp trên tường, có hai ghế ngồi để bạn cùng người thương có thể tận dụng không gian này nhâm nhi những thức uống trong ngày.
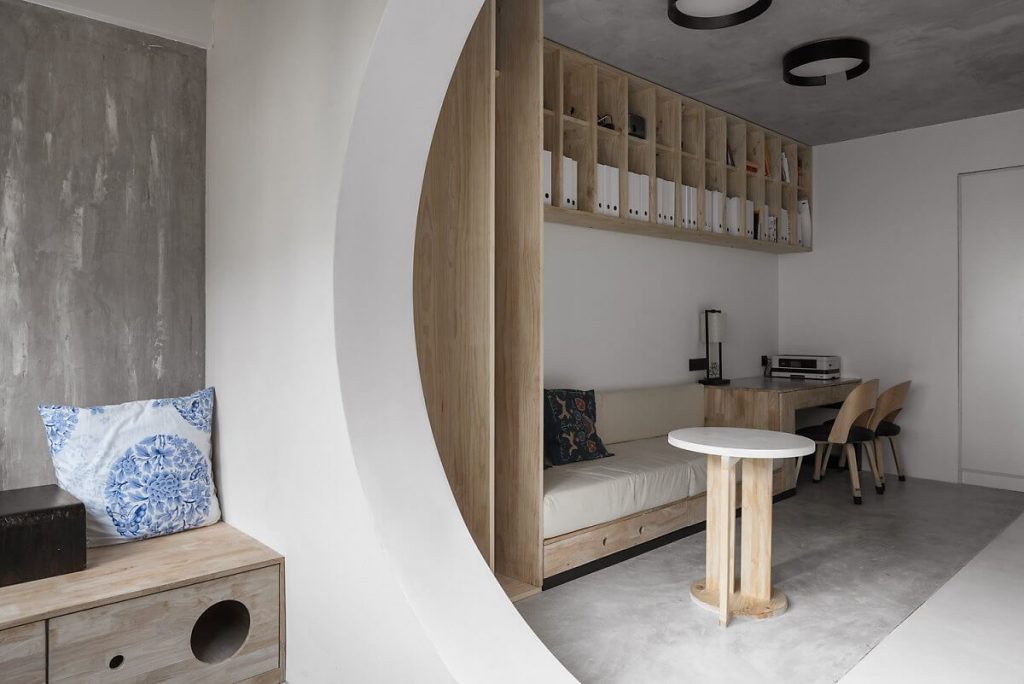
Sang đến phòng uống nước, một lần nữa ta lại nhìn thấy tường xi măng mộc mạc quen thuộc.
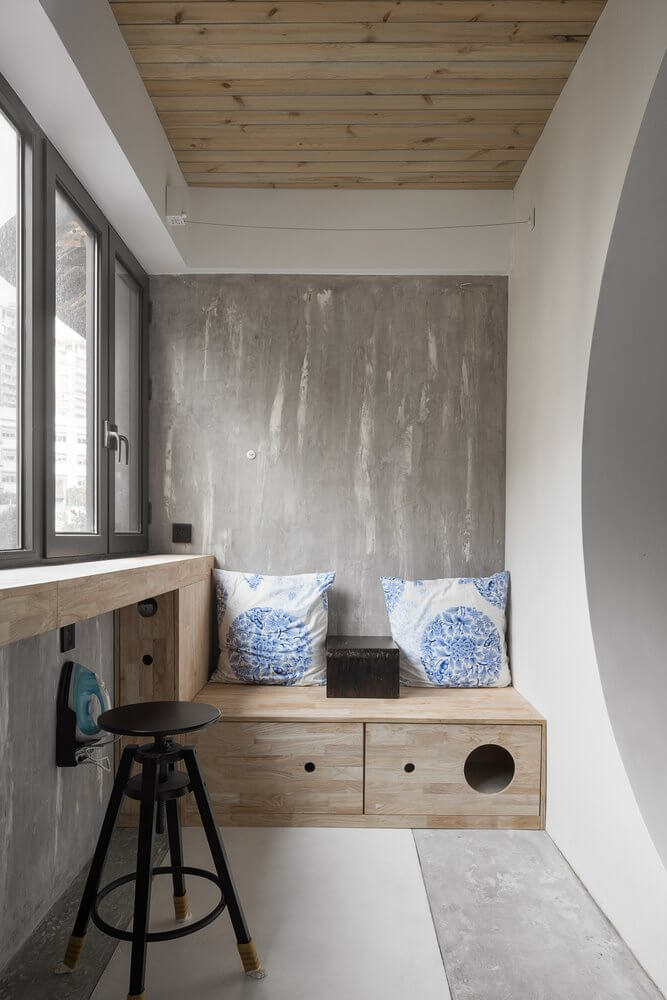
Ở đây, các kiến trúc sư vẫn dùng trần gỗ gợi sự ấm cúng, cổ điển. Chỗ ngồi ngay sát ô cửa hình tròn thật đặc biệt khi nó là một bệ gỗ với gầm làm bằng ngăn kéo. Gia chủ cũng thêm vào đó hai chiếc gối trắng, mang hoa văn của Trung Quốc gợi nét đẹp truyền thống.
Xem thêm: Thiết kế nội thất chung cư northern diamond 110m2 190 triệu
thiết kế nội thất phòng ngủ
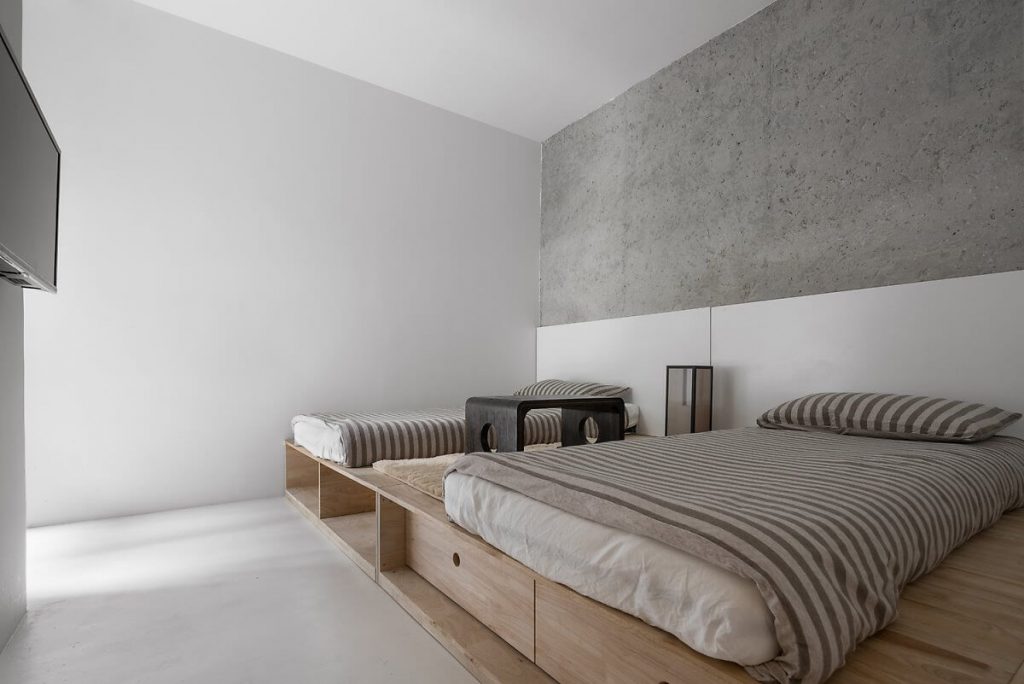
Phòng ngủ đôi được thiết kế gọn gàng với tường và sàn đều bao quanh bởi màu trắng. Một nửa phần tường được quét xi măng để tạo điểm nhấn nhẹ nhàng, và tạo ra sự đồng bộ trong thiết kế. Giường ngủ được đặt trên một bục dài có gầm ngắn kéo, để đựng vừa hai chiếc đệm giường cùng một bàn gỗ nhỏ màu đen.
thiết kế phòng tắm độc đáo
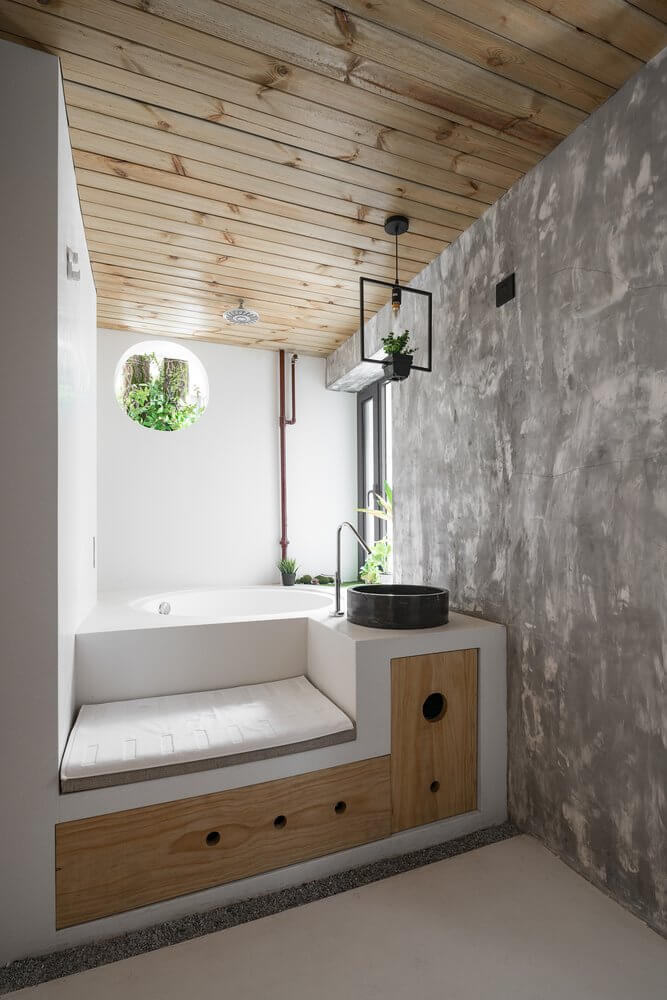
Phòng tắm có lavabo và bồn tắm tròn liền với nhau trên một bố cục hình chữ L vừa tiết kiệm không gian, vừa sáng tạo. Căn phòng này có những khung cây xanh đầy thú vị, cùng cửa sổ kính hướng ra ngoài tạo cảm giác thật thư thái, sảng khoái.
thiết kế kệ giày thông minh
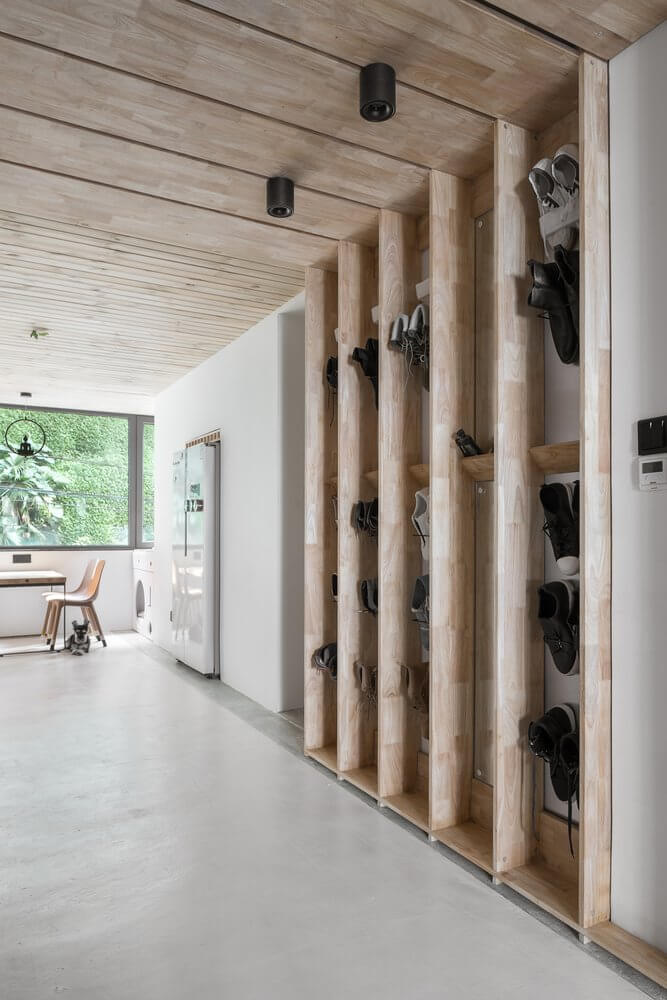
Ngay cạnh phòng bếp là một kệ giày bằng gỗ được thiết kế kịch trần, âm tường để tận dụng tối đa không gian. Tủ giày này có những móc và kệ để bạn có thể đựng giày dựng đứng vừa dễ lấy, vừa gọn gàng.
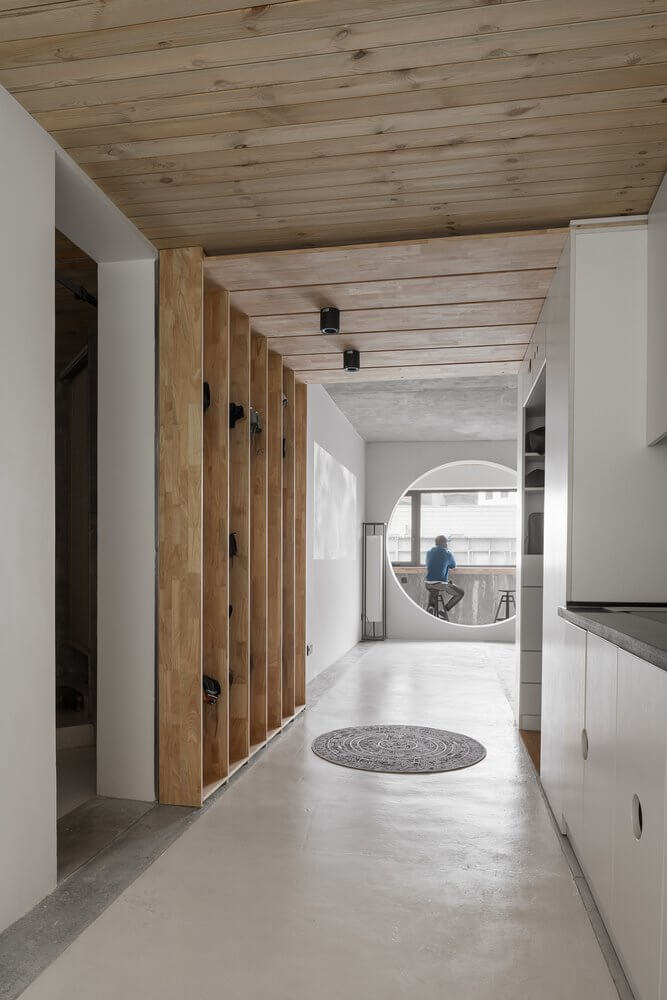
Cứ đi dọc theo ngôi nhà hẹp này là bạn sẽ được khám phá một không gian thiết kế khác nhau với những đồ nội thất thật thông minh, hài hòa.
Bạn có yêu thích thiết kế nội thất căn nhà thông minh này không? Hãy liên hệ với đội ngũ KTS của MOIVAONHATOI để được tư vấn thiết kế nội thất giá rẻ nhé!
CÔNG TY XÂY D
Ự
NG MV – M
Ờ
I VÀO NHÀ TÔI
Hotline: 0908.66.88.10 – 09.0202.5707
Địa chỉ: 201 Bà Triệu, quận Hai Bà Trưng, Hà Nội
Email: gdmoivaonhatoi@gmail.com
Website:
https://moivaonhatoi.com/
Fanpage:
https://www.facebook.com/Thietkethicongnoithat.moivaonhatoi/
