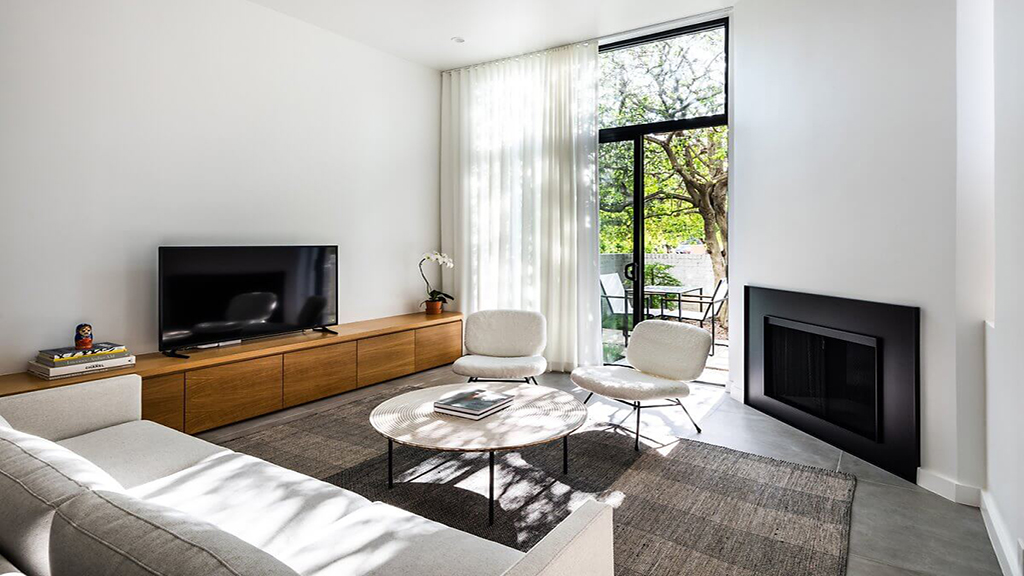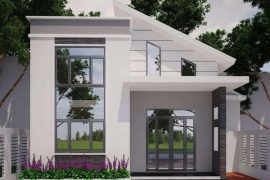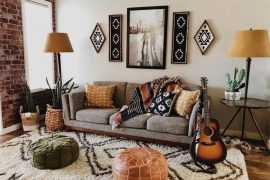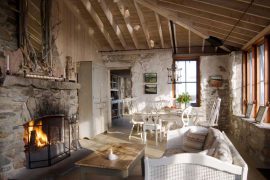Phong cách minimalism là phong cách thiết kế nội thất chú trọng vào sự tối giản, tinh gọn, thanh thoát. Tuy vậy, trong phong cách minimalism, các kiến trúc sư vẫn có thể lồng ghép những điểm nhấn để tránh gây sự đơn điệu, nhàm chán. Cùng ngắm nhìn dưới đây một căn nhà 2 tầng mang phong cách minimalism đầy thu hút đó.
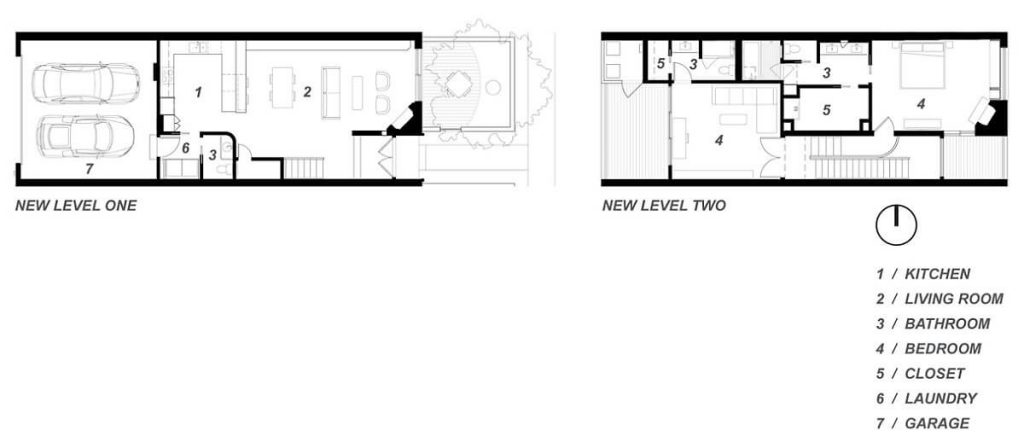
Nằm ở Dallas, Texas, ngôi nhà 2 tầng mang phong cách minimalism này bao gồm: phòng khách, phòng bếp , phòng tắm, phòng ngủ , phòng thay đồ, phòng là và 1 gara để xe.
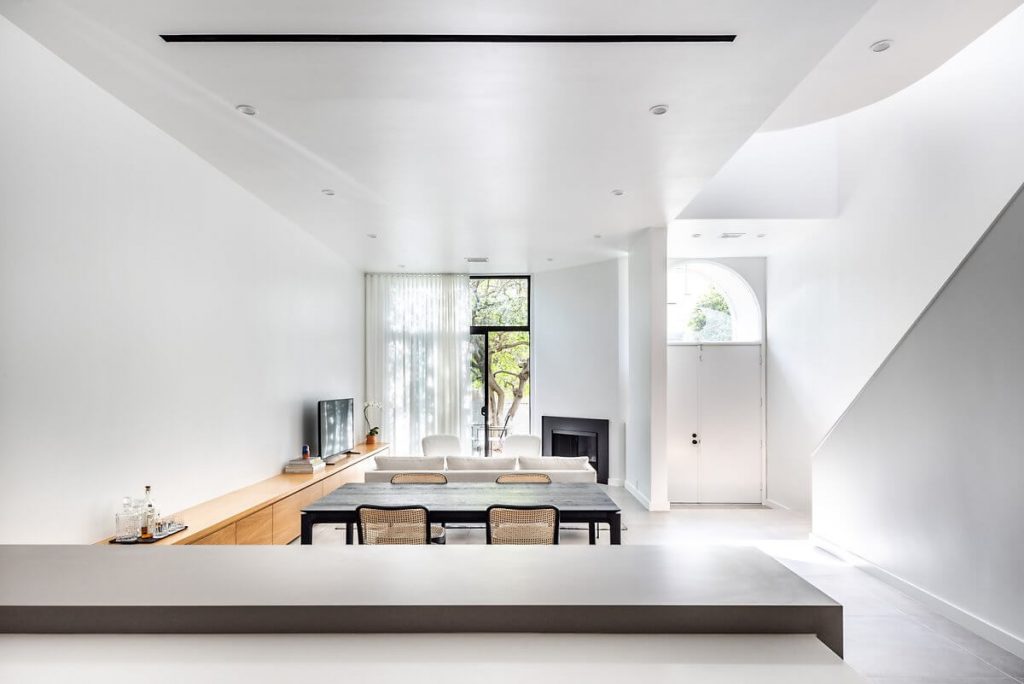
Không gian trong nhà luôn sáng sủa, thoải mái nhờ nước sơn tường và trần mang tông trắng tinh tế, nhã nhặn. Bên cạnh đó, ô cửa kính lớn có khung nhôm màu đen được che bởi tấm rèm mảnh màu trắng cũng luôn đón ánh sáng dồi dào vào nhà.
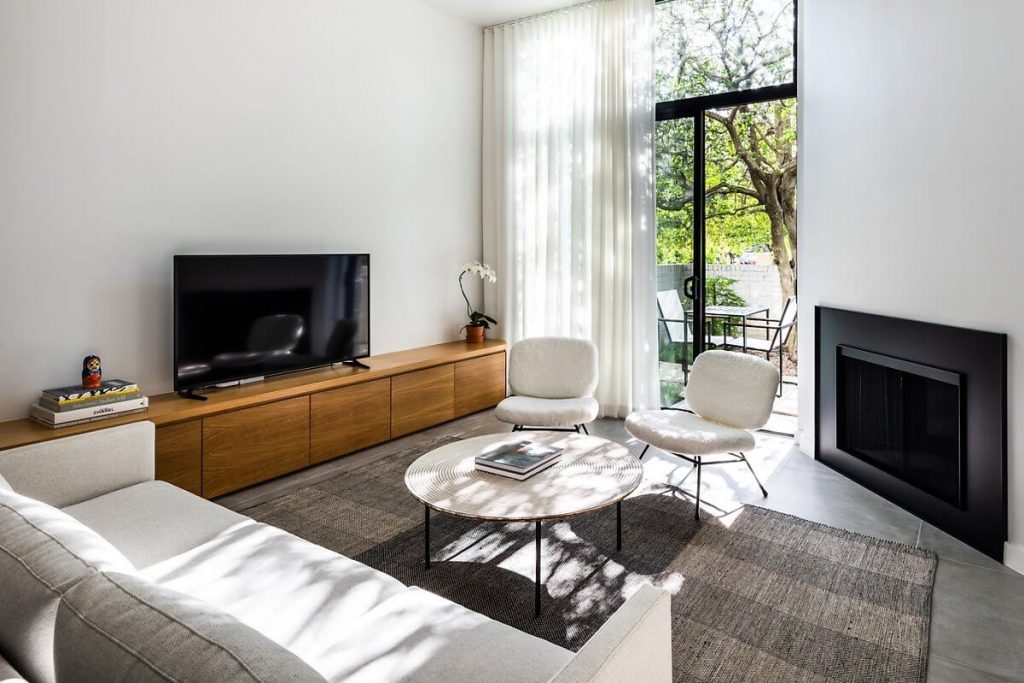
Nội thất phòng khách của căn nhà 2 tầng này nổi bật trong phong cách minimalism đơn giản mà tiện ích. Ghế sofa, cùng 2 ghế salon và chiếc bàn trà nhỏ đều mang tông màu trắng sang trọng. Kết hợp với đó là sàn nhà bằng gạch men màu ghi xám quyến rũ cùng tấm thảm kẻ ngang đồng màu rất sạch sẽ. Không gian này cũng đầy ấm cúng nhờ có lò sưởi nhỏ làm bằng thép sơn đen được đặt âm tại một vách tường chéo của phòng khách. Kệ để TV và những đồ trang trí cũng rất đơn giản, chỉ gồm 1 tầng nhiều ngăn kéo và được làm bằng gỗ công nghiệp hiện đại.
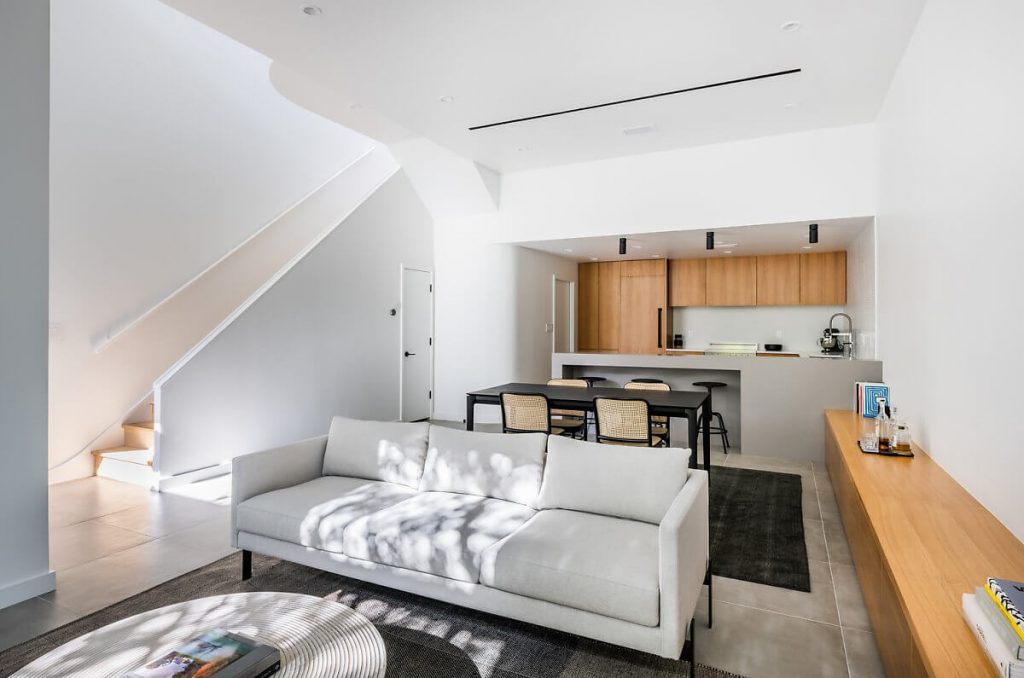
Kệ tủ làm bằng gỗ công nghiệp đó được kéo dài cho đến phòng bếp và phòng ăn. Bàn ăn hình chữ nhật dài làm bằng inox được sơn tĩnh điện màu đen,kết hợp hài hòa với 4 chiếc ghế có phần đệm làm bằng mây tre đan.
Xem thêm: Thiết kế nội thất chung cư royal city 100m2 175 triệu
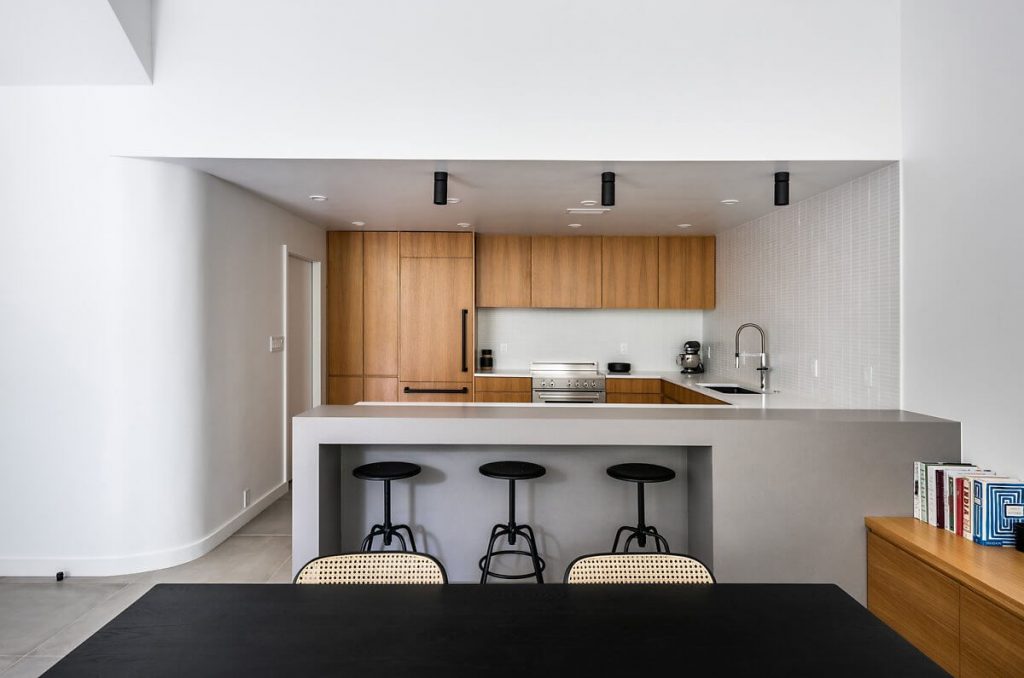
Phòng bếp bao gồm tủ bếp và quầy bar nhỏ. Tủ bếp hình chữ U gồm kệ tủ trên, kệ tủ dưới, và 1 tủ liền đựng rủ lạnh đều được làm bằng gỗ công nghiệp. Mặt tủ được ốp đá trắng rất sạch sẽ, mà sang trọng. Quầy bar được thiết kế đơn giản với những đường nét thẳng tuy thô mà hiện đại. Quầy bar được ốp hoàn toàn bằng đá màu ghi sáng nhã nhặn, quyến rũ. Kèm theo đó là 3 chiếc ghế ngồi không tựa, có đệm tròn, và khung được làm bằng inox sơn đen. Đây là nơi bạn có thể thoải mái thưởng thức những li nước uống mà mình yêu thích và trò chuyện với bạn bè.
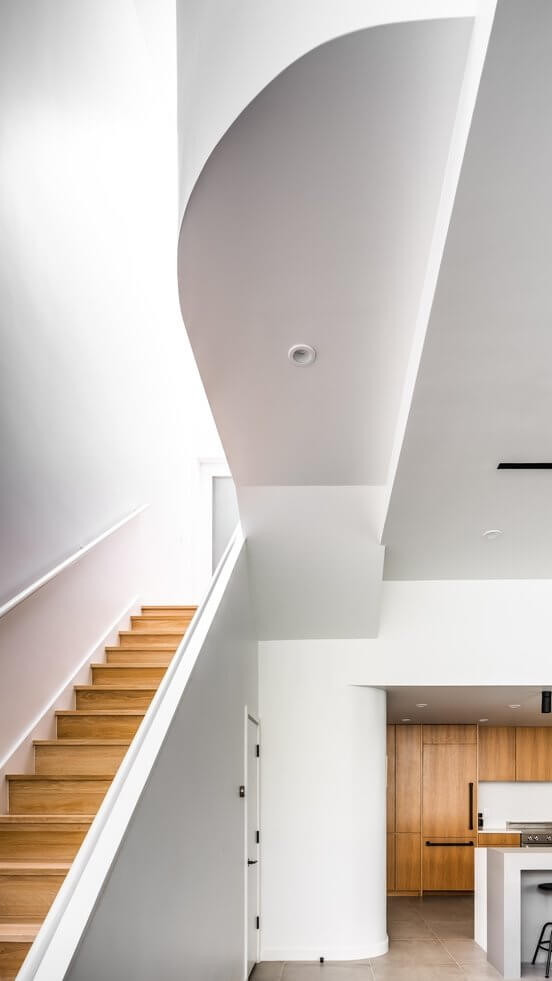
Lối lên cầu thang có những bậc thang được ốp bằng gỗ công nghiệp. Còn lan can được liền với phần tường và trần trắng đầy chắc chắn, kiên cố.
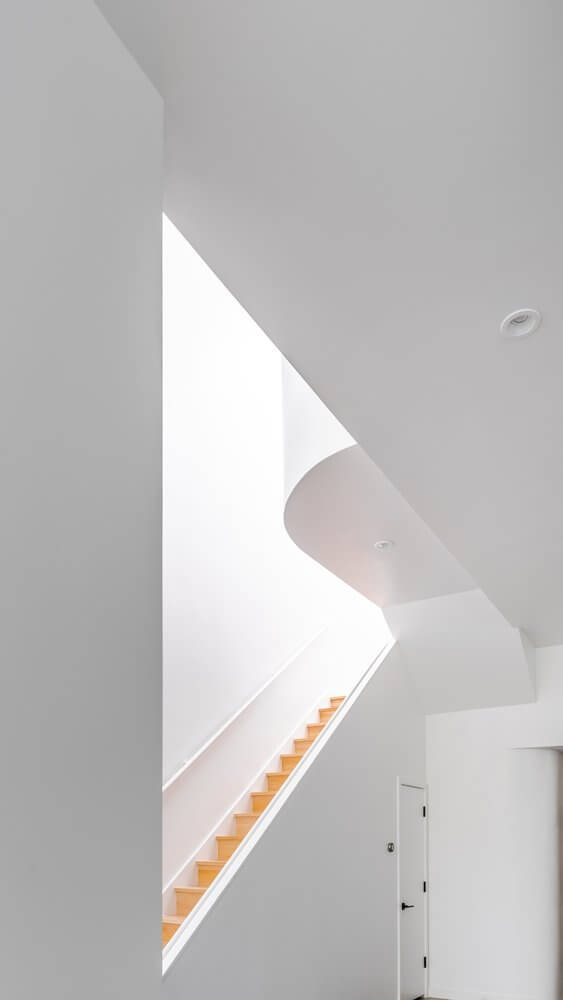
Như đã nói ở trên, phong cách minimalism sẽ không sợ bị đơn điệu nếu các kiến trúc sư biết cài cắm những điểm nhấn thú vị. Và với căn nhà này chính là kiểu trần đầy độc đáo. Bên cạnh những trần có đường nét thẳng như bình thường, các kiến trúc sư còn kết hợp kiểu tràn với đường cong được uốn tinh xảo thành hình vòm. Những trần thạch cao này đều được bố trí rất nhiều đèn mắt trâu âm trần để thắp sáng cho toàn bộ căn nhà. Mỗi lần bạn hướng mắt nhìn lên trần thì chắc chắn bạn sẽ cảm nhận thấy tính cảm hứng đầy nghệ thuật.
Xem thêm: Báo giá thi công biệt thự nhà phố chỉ cần điền diện tích, số tầng
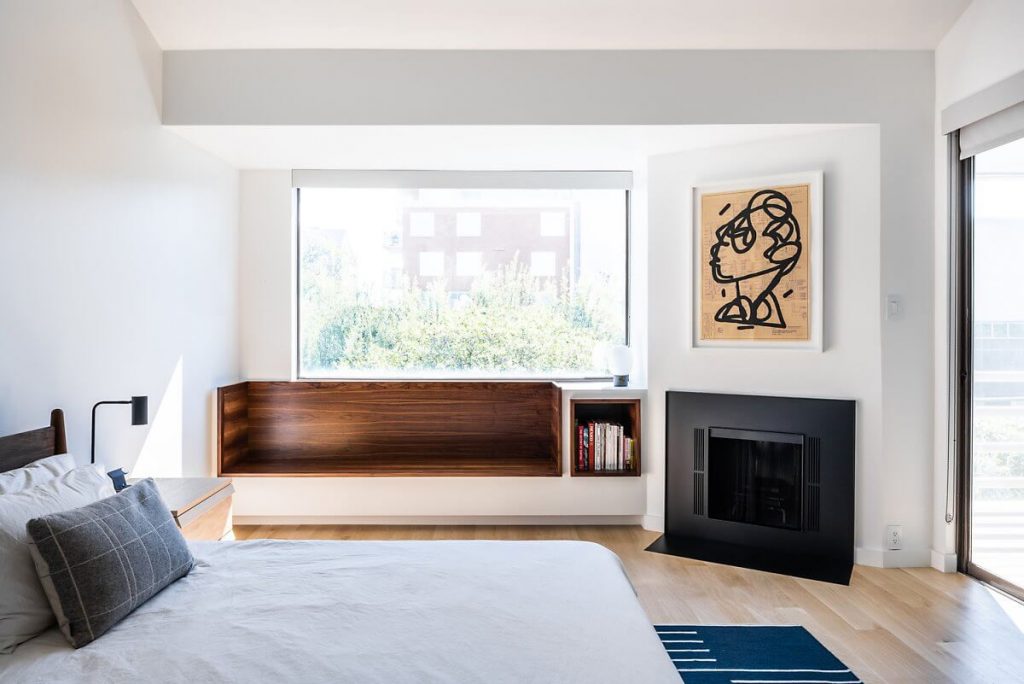
Phòng ngủ của căn hộ này cũng mang đậm phong cách minimalism nhờ tông màu trắng của sàn của trần, cùng sàn gỗ công nghiệp sạch sẽ. Cùng với đó là cửa sổ lớn và cửa ra vào hiên nhà làm bằng kính khung nhôm luôn đón ánh sáng tự nhiên dồi dào vào phòng.
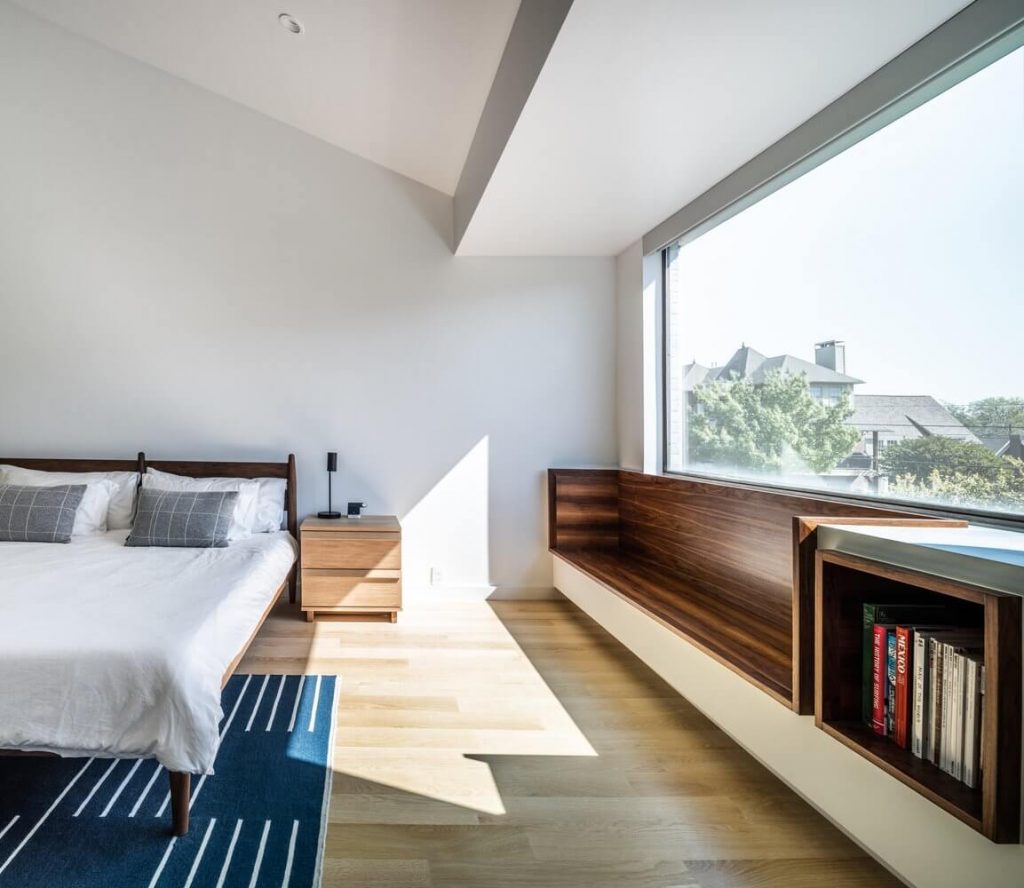
Nội thất ở đây vốn là đặc trưng cho phong cách tối giản với những vật dụng như: giường, tủ đồ,… đều nhỏ nhắn và làm bằng gỗ công nghiệp. Ấn tượng nhất trong căn phòng có lẽ là chỗ đọc sách. Chiếc ghế ngồi dài, bên cạnh những giá sách nhỏ bằng gỗ được đặt ngay dưới ô cửa kính lớn giúp bạn cảm thấy thật thoải mái, bình yên, và tràn đầy năng lượng mỗi khi đọc sách.
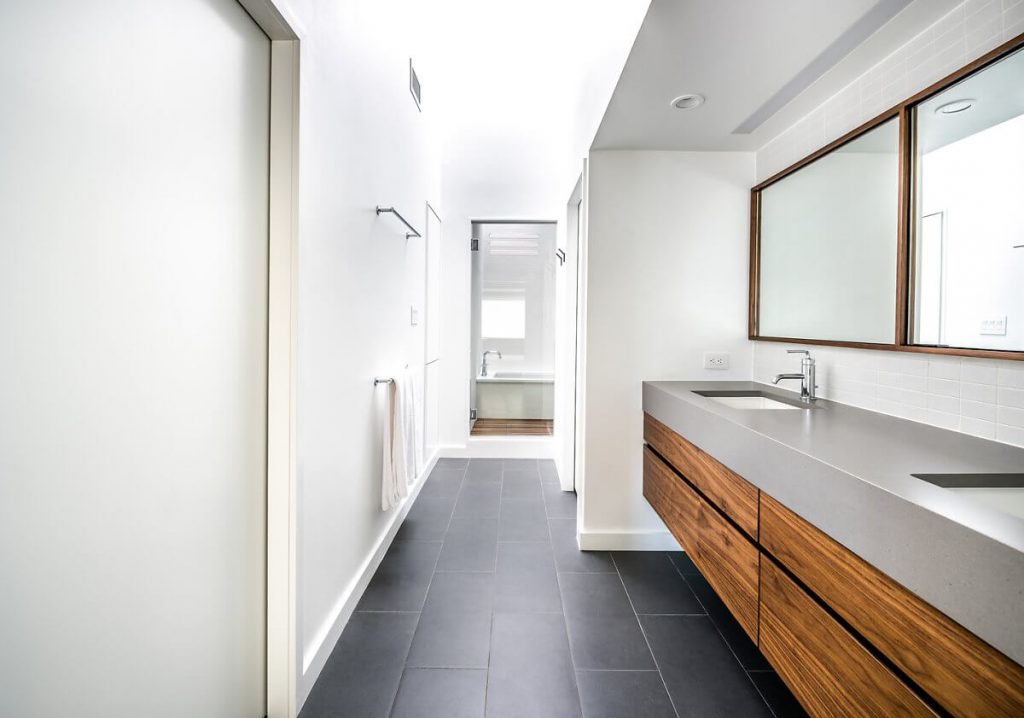
Sang đến phòng tắm, một lẫn nữa tông màu trắng lại được tận dụng triệt để tạo ra một không gian thoáng đãng, sáng sủa. Kết hợp cùng là sàn gạch men ghi đen sạch sẽ mà quyến rũ.
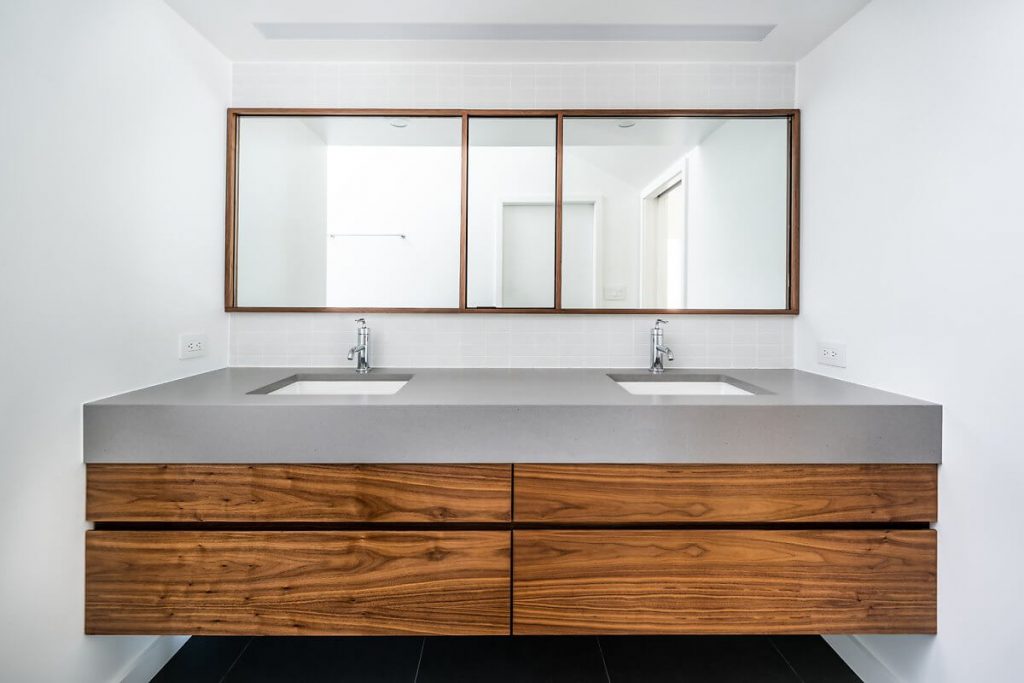
Tủ để lavabo có phần ngăn kéo được làm bằng gỗ, còn bề mặt được làm bằng đá ghi sáng rất sang trọng. Chiếc tủ này chứa 2 chiếc lavabo nhỏ được thiết kế âm, cùng 1 chiếc gương kéo dài có khung phân chia bằng gỗ. Trông không gian này chẳng khác nào một khách sạn sang trọng.
Xem thêm: Thiết kế nội thất chung cư park hill 80m2 180 triệu
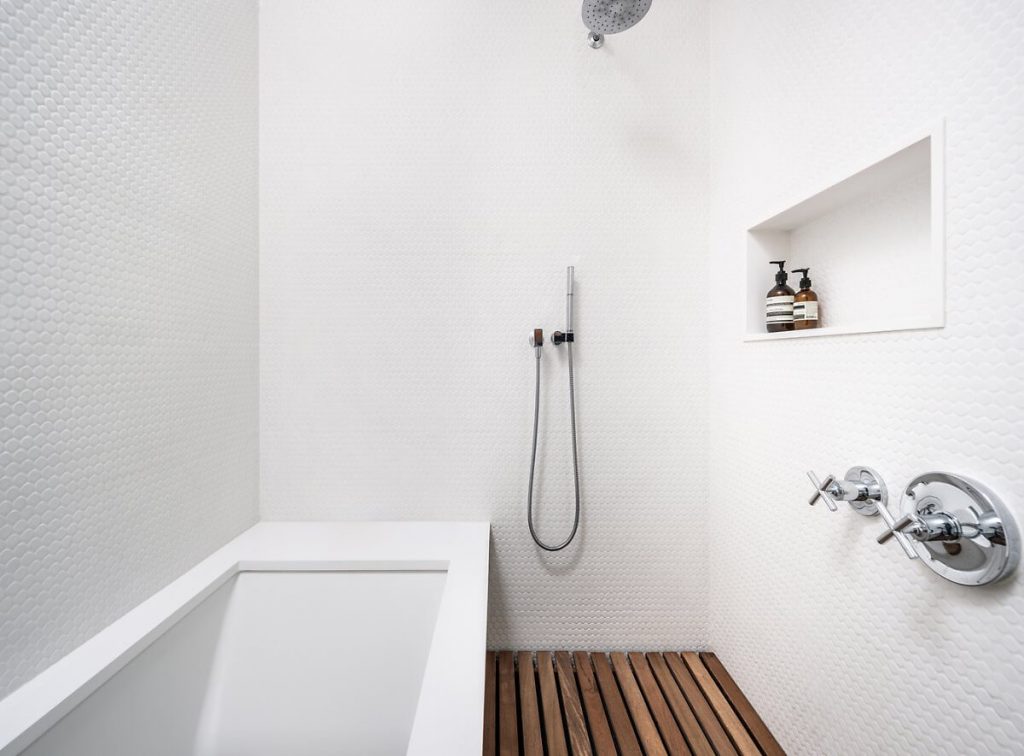
Chỗ tắm được lát bởi gạch men trắng có hình khối lục giác nhỏ xinh, đầy sáng tạo. Khu vực này là sự kết hợp của bồn tắm nằm làm bằng sứ, cùng chỗ tắm kiểu Nhật với sàn gỗ thưa đặc trưng.
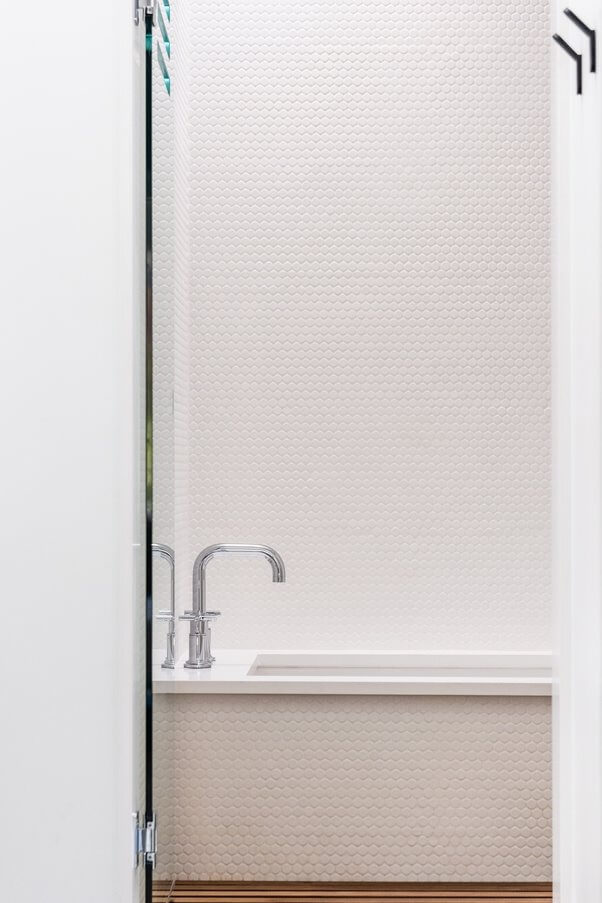
Khu vực tắm được ngăn cách với bên ngoài bởi một lớp kính cường lực chắc chắn.
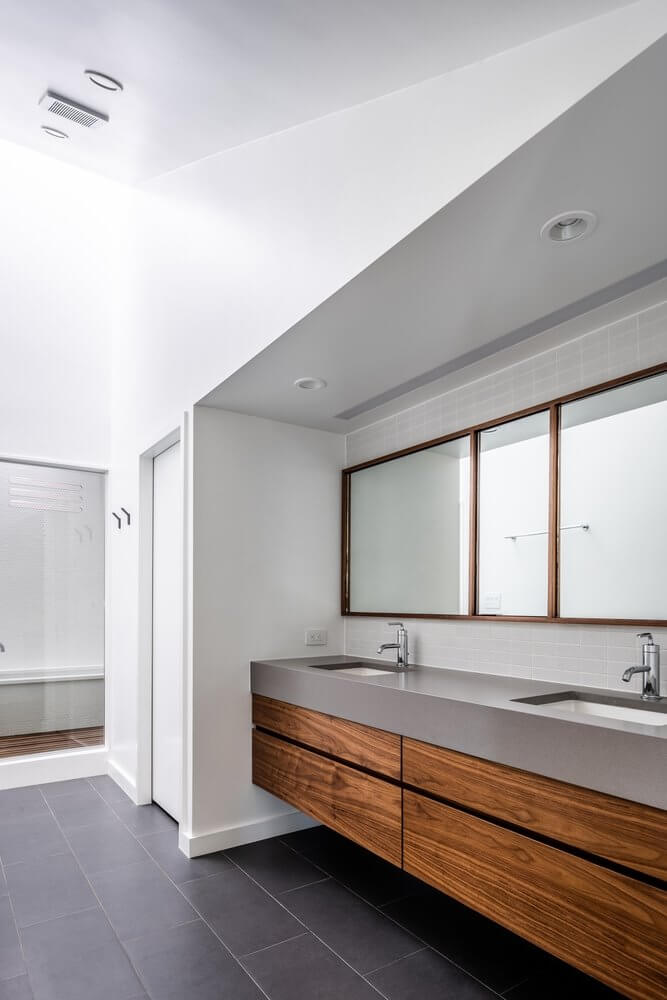
Một lần nữa ta lại ấn tượng với kiểu trần trong căn nhà 2 tầng này. Phòng tắm chỗ để lavabo được thiết kế vát lên tạo chiều cao trong không gian. Nhờ thế mà tăng thêm điểm nhấn cho phong cách minimalism vốn được coi là khá giản đơn. Khoảng tường bên cạnh tủ đựng lavabo có cửa kéo để đến với phòng đựng những đồ vệ sinh cần thiết.
CÔNG TY XÂY D
Ự
NG MV – M
Ờ
I VÀO NHÀ TÔI
Hotline: 0908.66.88.10
– 09.0202.5707
Địa chỉ: 201 Bà Triệu,
quận Hai Bà Trưng, Hà Nội
Email:
gdmoivaonhatoi@gmail.com
Website:
https://moivaonhatoi.com/
Fanpage:
https://www.facebook.com/Thietkethicongnoithat.moivaonhatoi/
