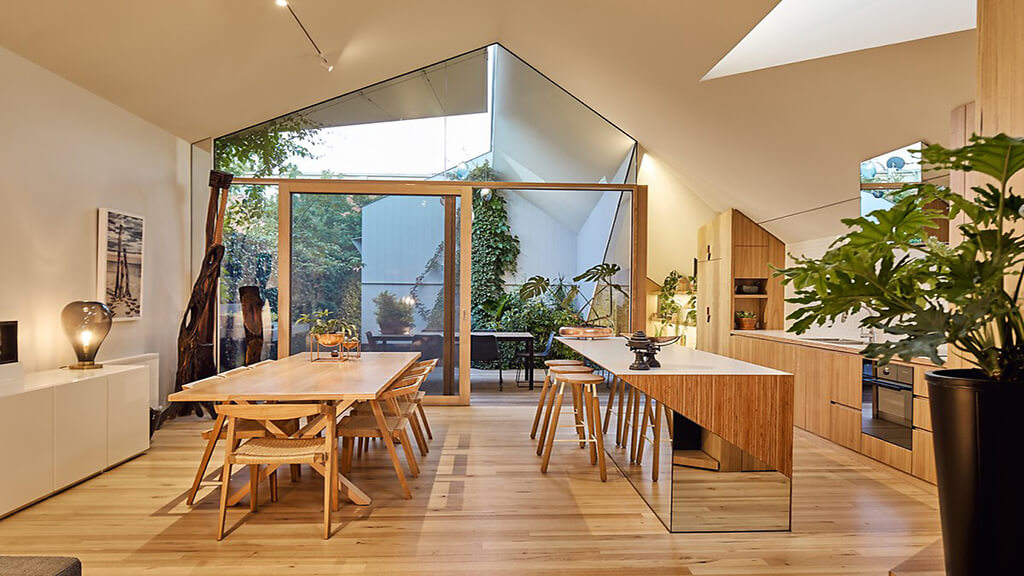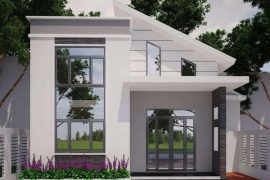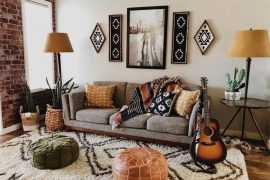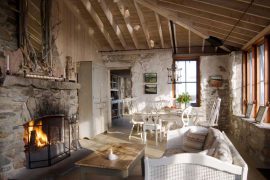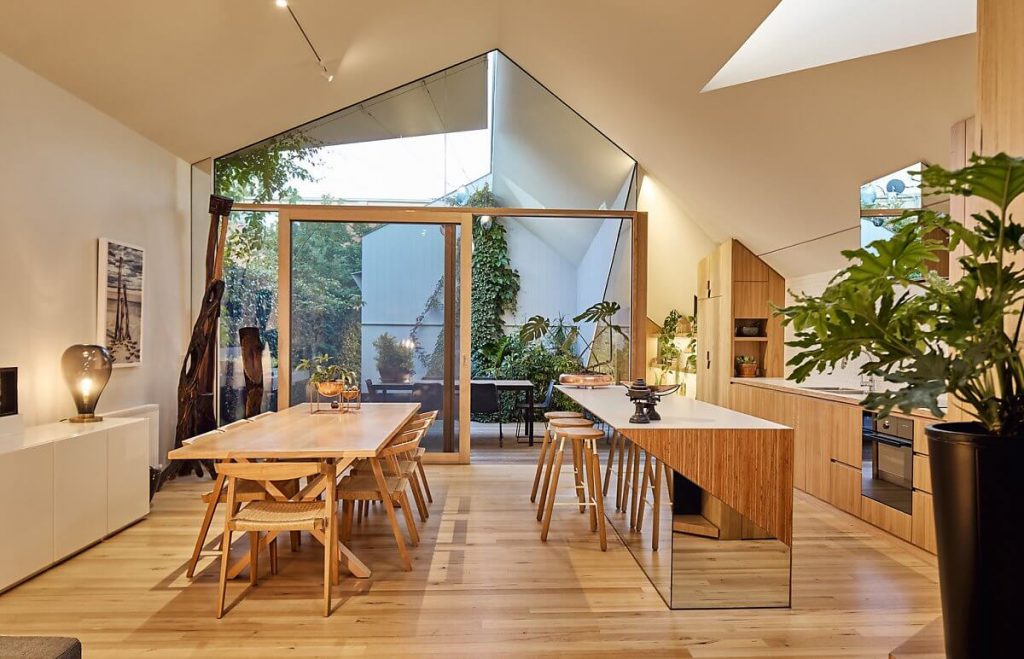
Ngôi nhà với kiến trúc độc đáo cùng đồ nội thất bằng gỗ công nghiệp đã thu hút nhiều sự quan tâm. Nằm ở Melbourne, Úc, ngôi nhà rộng 158 mét vuông này được thiết kế để thư giãn và vui chơi .
bản vẽ thiết kế nội thất
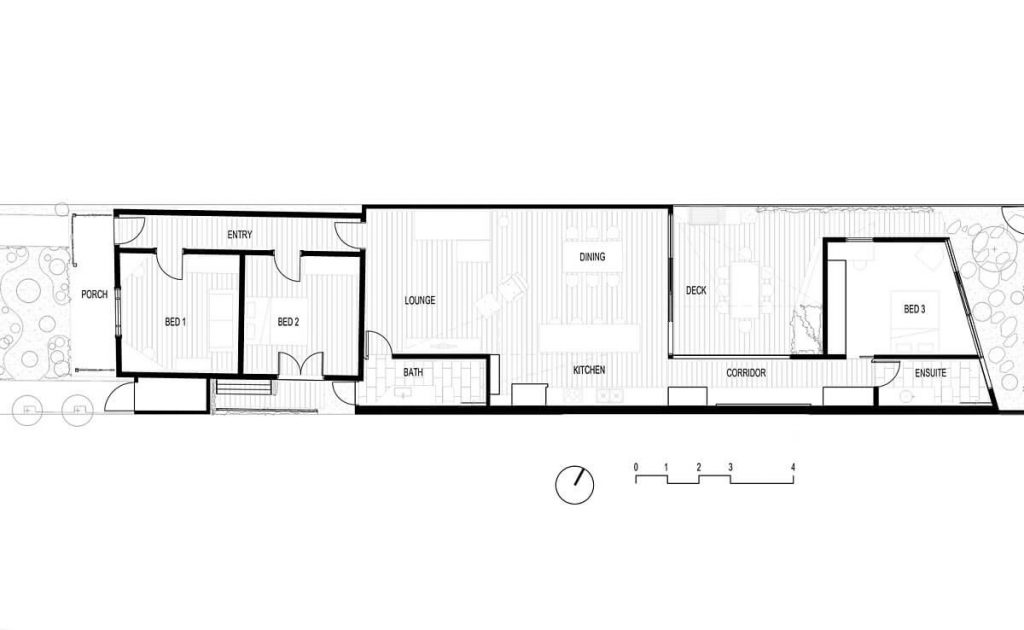
Trần nhà cao 4,5 mét thêm một thể tích đặc biệt, tạo ra một không gian rộng lớn. Nó bao gồm một phòng khách , nhà bếp , phòng ăn , ba phòng ngủ , một phòng tắm , một hành lang , một sàn ngoài trời , một hiên nhà và một khu vườn .
thiết kế nội thất phòng khách bếp
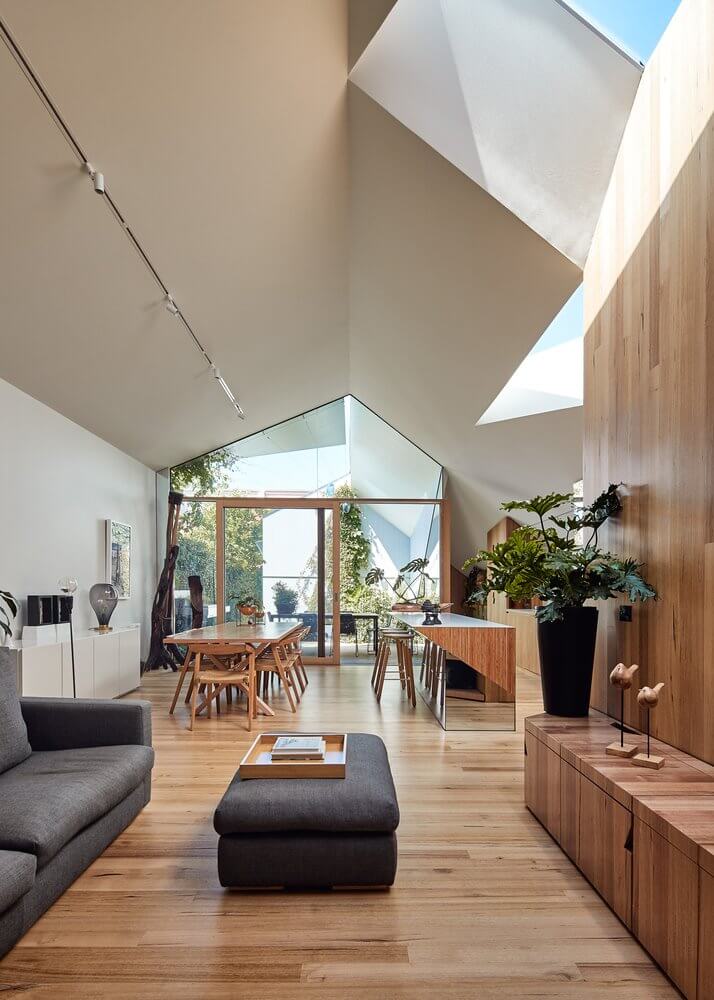
Không gian sống thoáng đãng với cửa ra vào bằng kính giúp chiếu sáng và thông gió tốt. Phòng khách , nhà bếp và phòng ăn của căn hộ này đều mở .
phòng khách
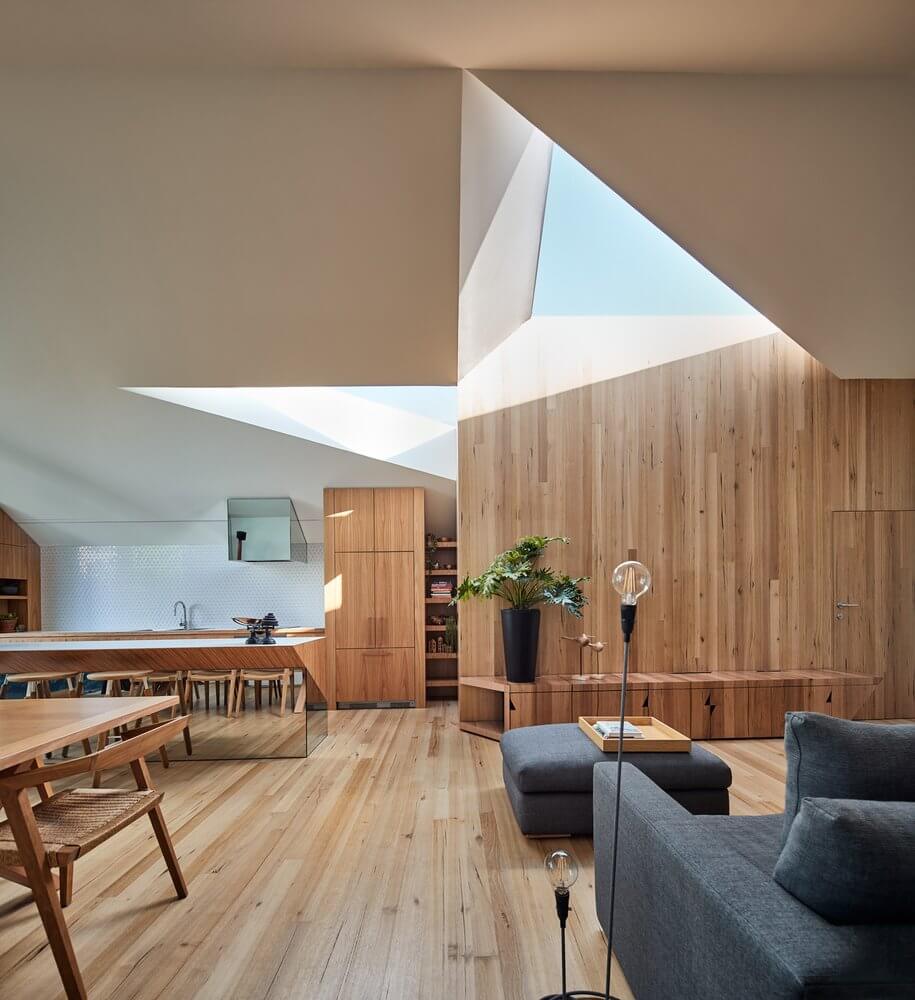
Căn phòng trở nên rộng lớn hơn nhờ trần cao, và nội thất được hoàn thiện với tông màu gỗ mộc mạc, đầm ấm.
Xem thêm: Thiết kế nội thất chung cư goldmark city 70m2 200 triệu
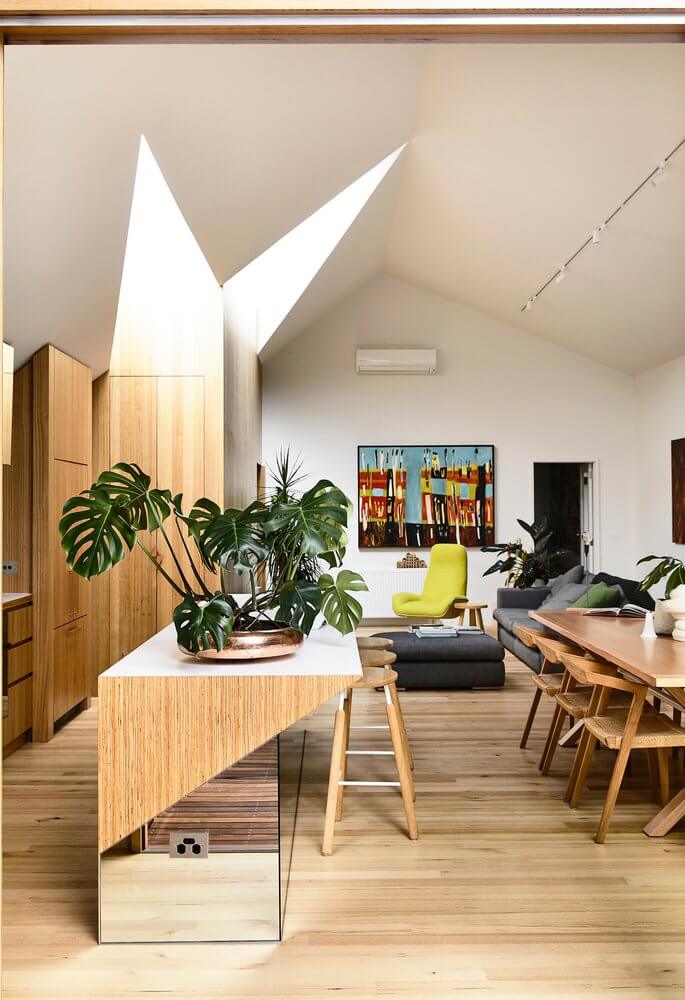
Nội thất phòng khách trở nên ấn tượng hơn nhờ ghế sofa màu xám, salon màu vàng , cùng bức tranh với tông màu rực rỡ, tươi sáng.
phòng ăn – bếp
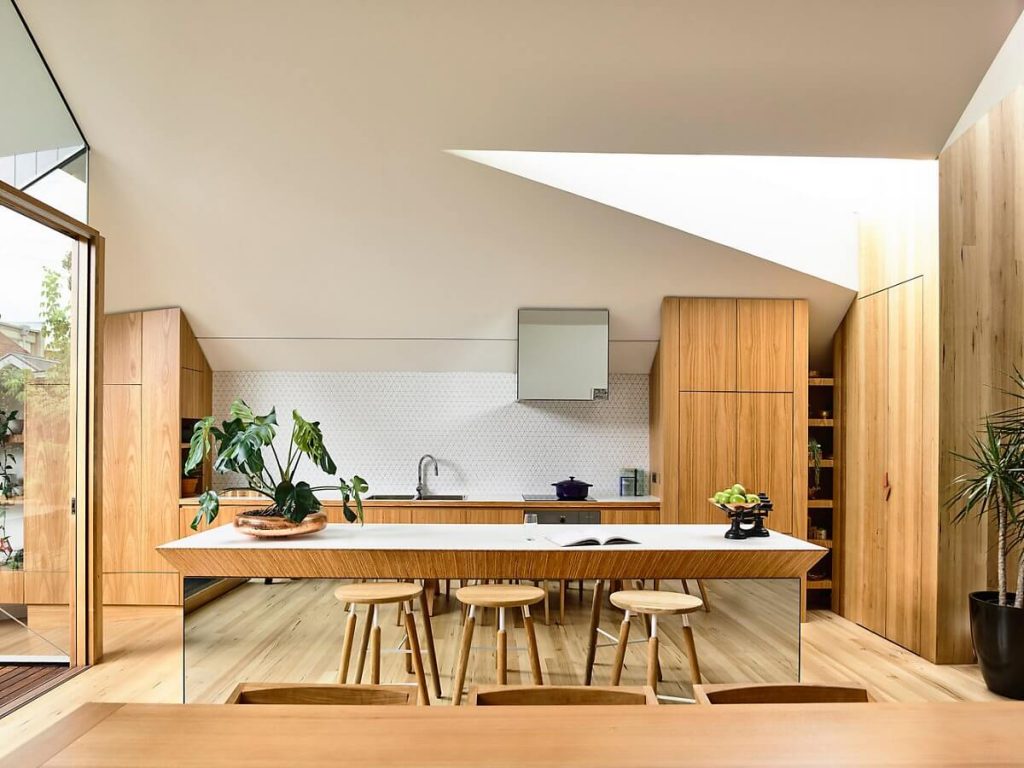
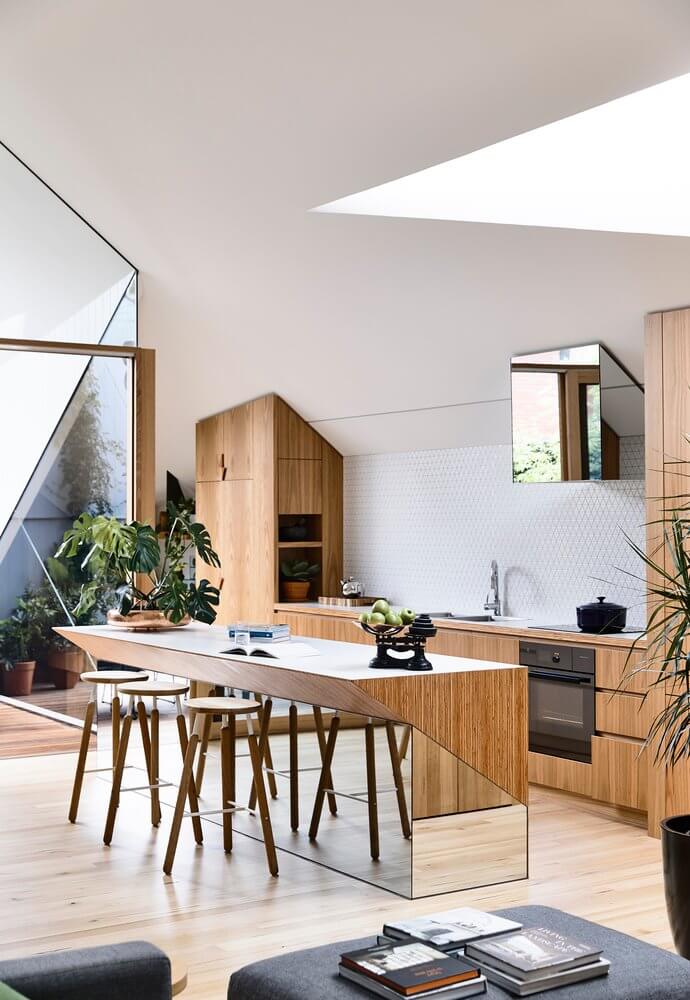
Nhà bếp mở và lạ mắt với tủ bếp làm hoàn toàn bằng gỗ công nghiệp. Kết hợp với nó là bàn phụ cùng bàn ăn chính nhỏ gọn cũng được thiết kế từ gỗ.
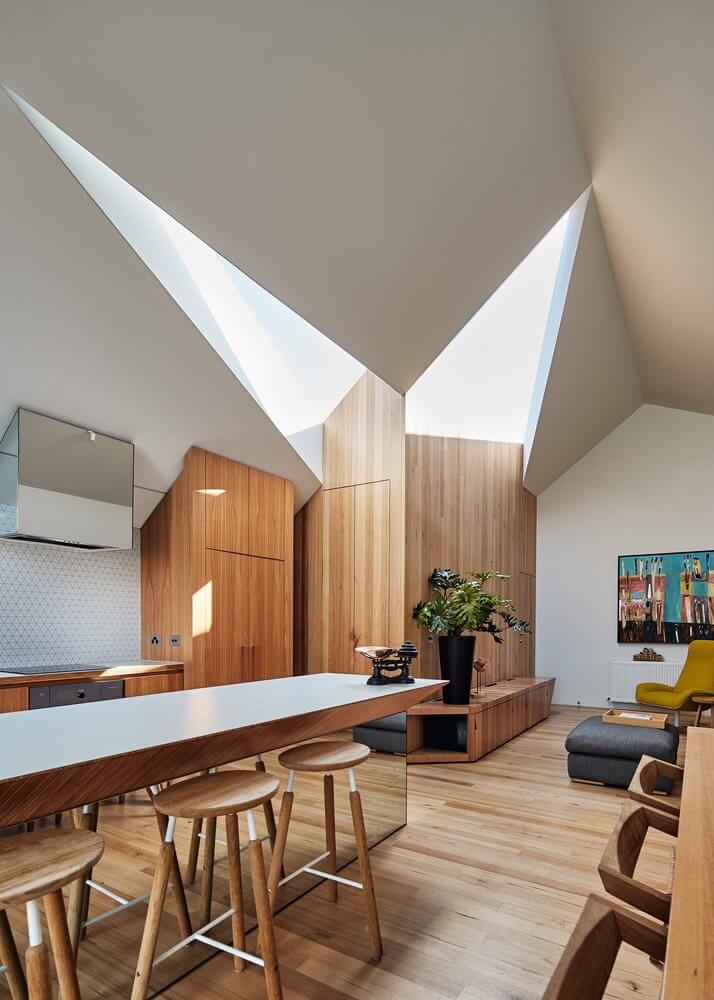
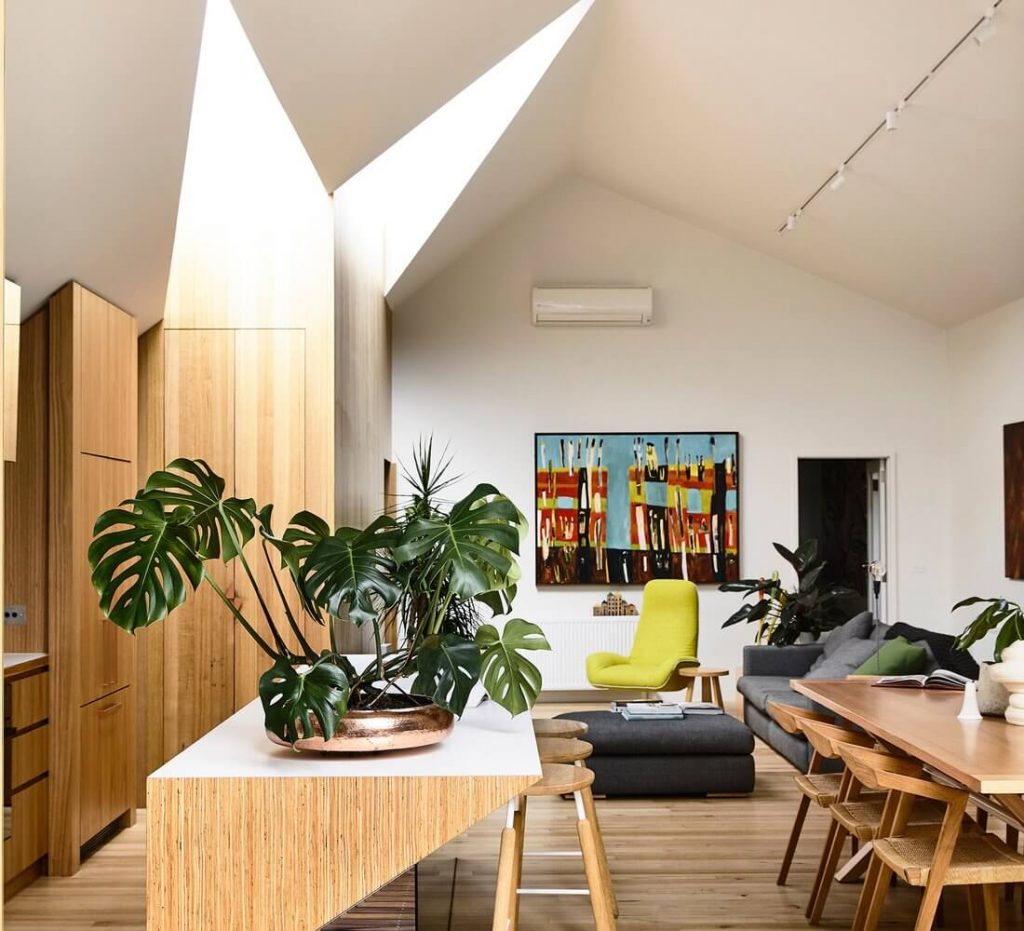
Sân ngoài trời được ngăn cách với không gian bên trong bằng cửa trượt lớn. Tại đây, ta sẽ bắt gặp thêm một bàn ăn bằng gỗ rộng 8 chỗ cho phép gia đình, bạn bè và người quen ghé thăm .
không gian ngoài trời
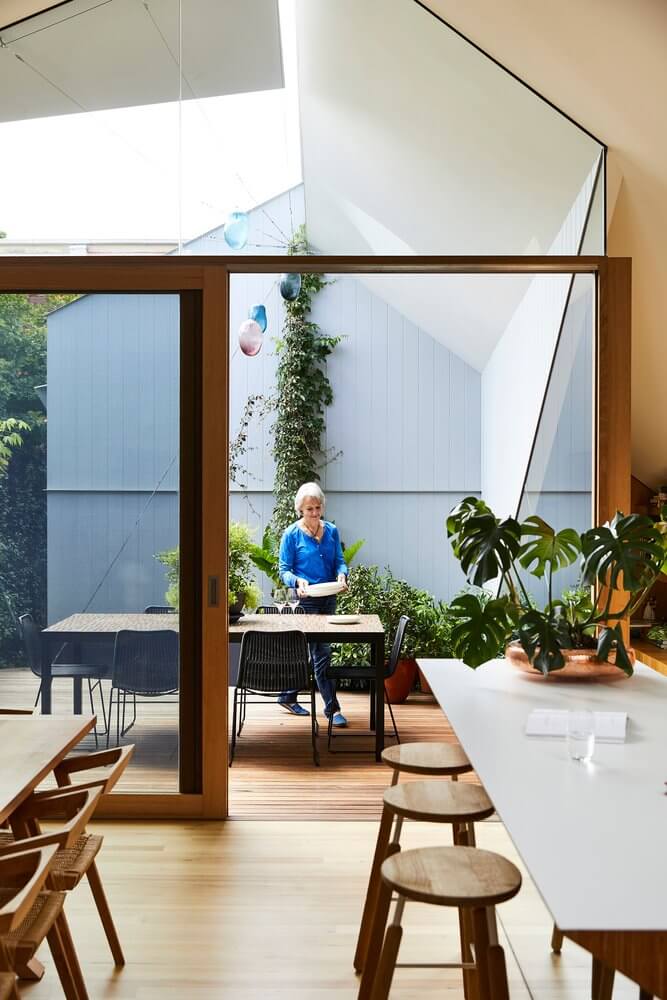
Không gian ngoài trời thật tươi mới, yên bình với nhiều loại hoa, cây cối. Đây là nơi sẽ đem đến cho bạn trải nghiệm thú vị khi ăn uống ngoài trời, nghỉ ngơi, tiệc tùng và tắm nắng.
thiết kế nội thất phòng ngủ
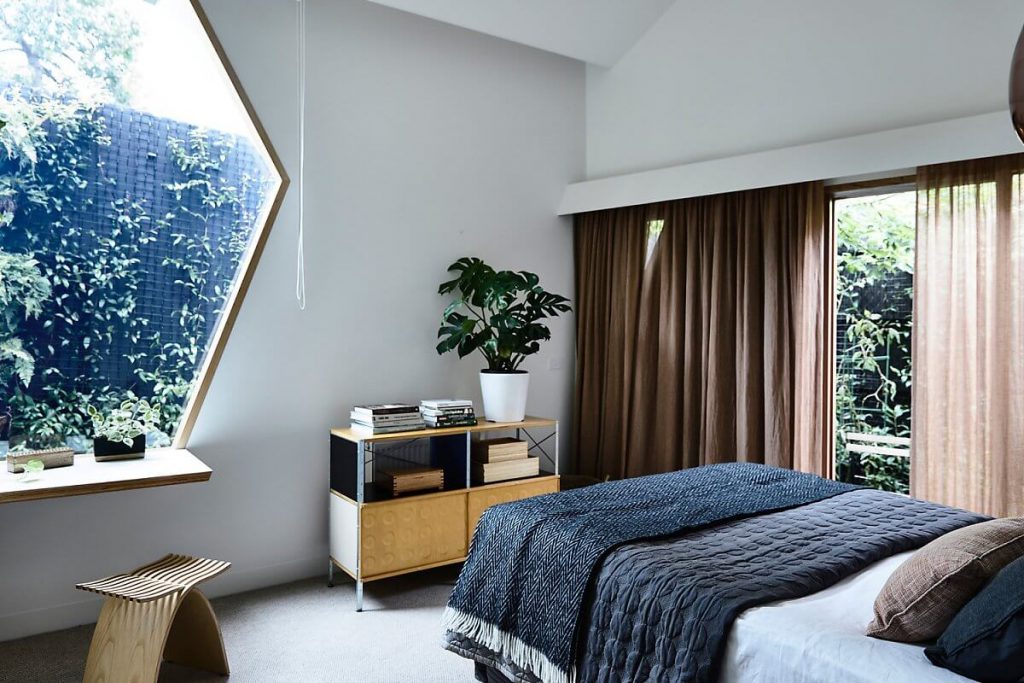
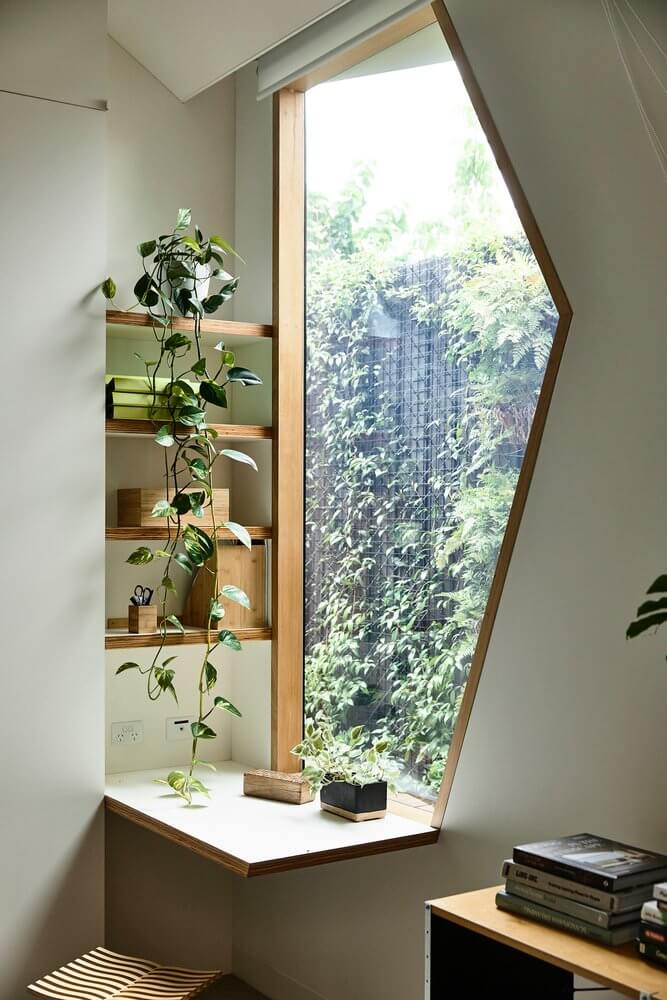
Phòng ngủ với bàn làm việc nhỏ và giá sách được đặt cạnh cửa sổ năm cánh độc đáo. Không gian này thật ấm cúng và gọn gàng.
Xem thêm: Thiết kế nội thất chung cư gardenia 100m2 250 triệu
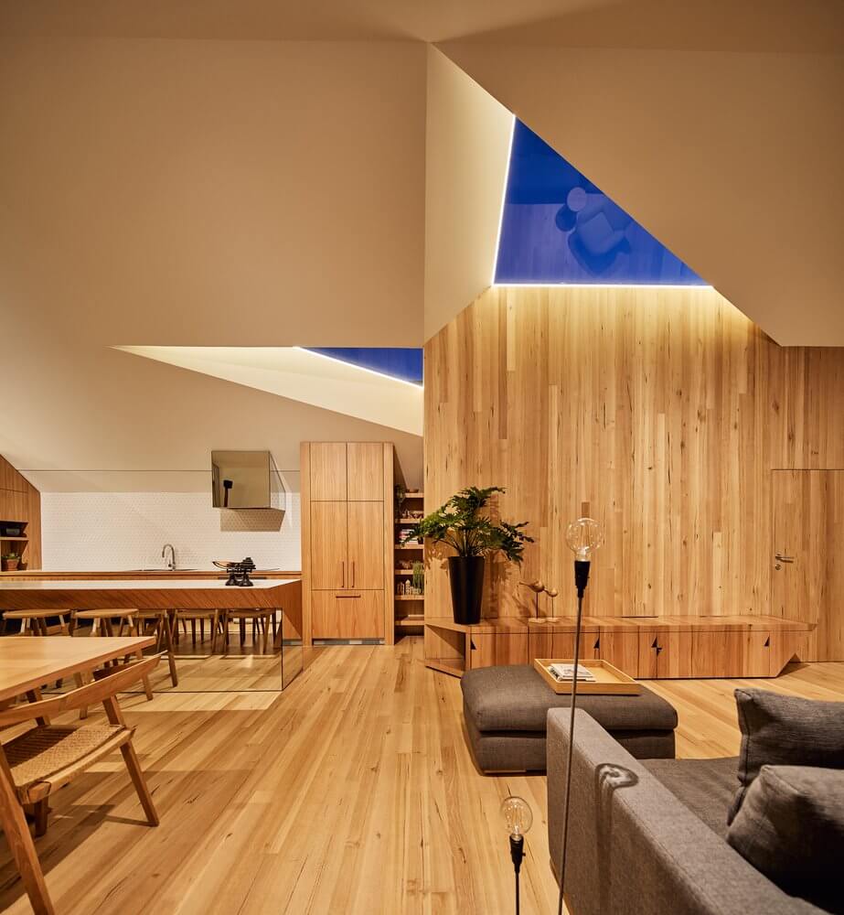
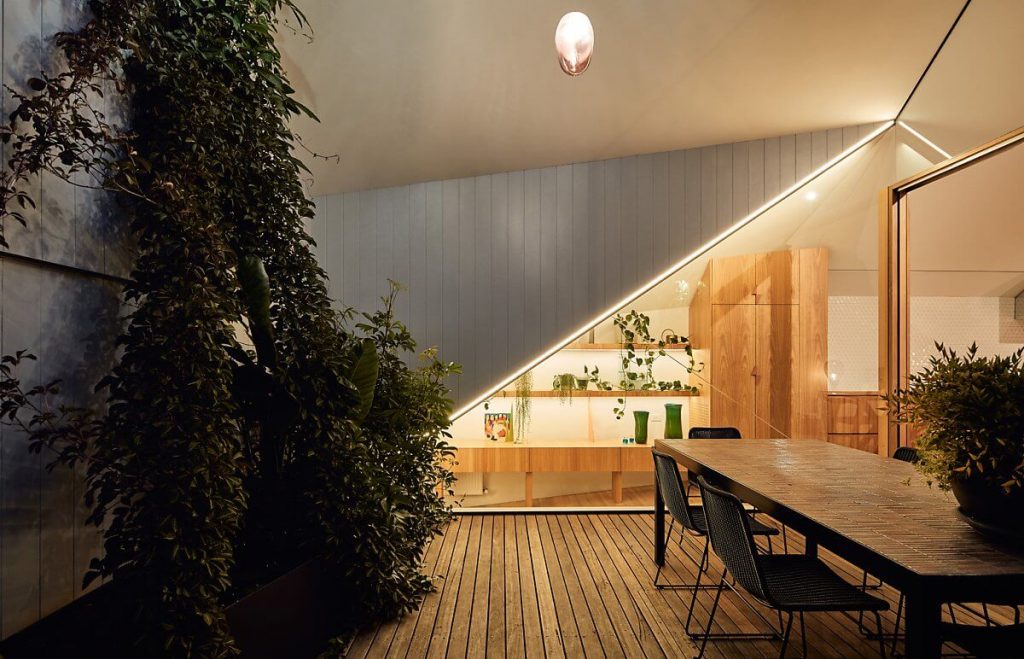
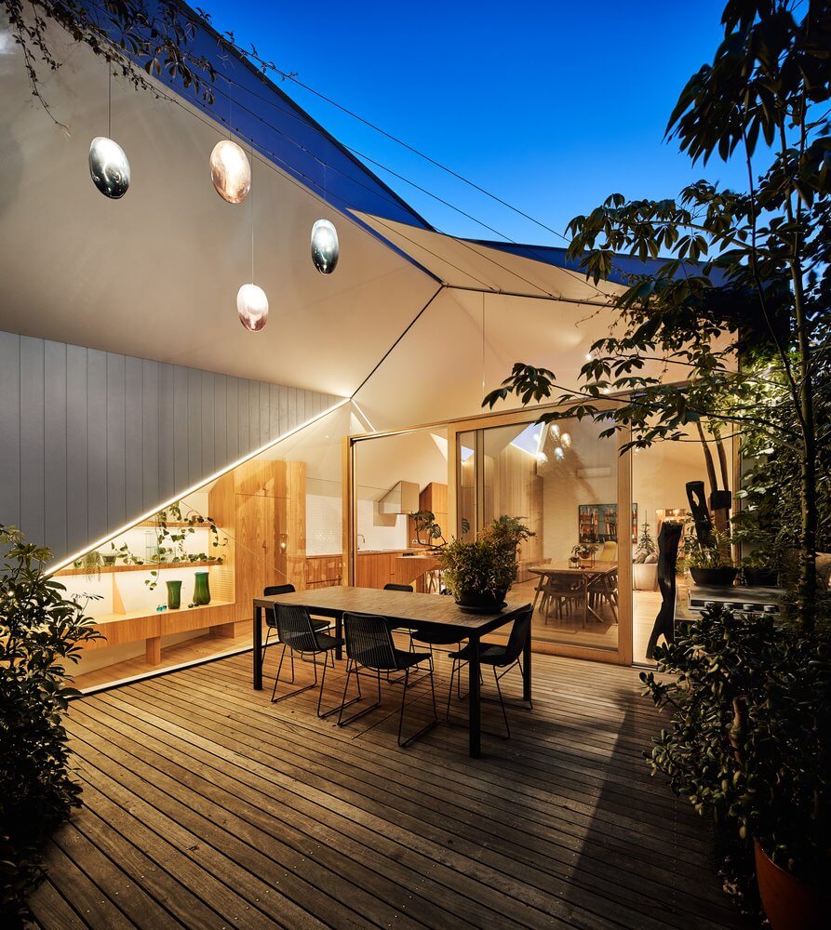
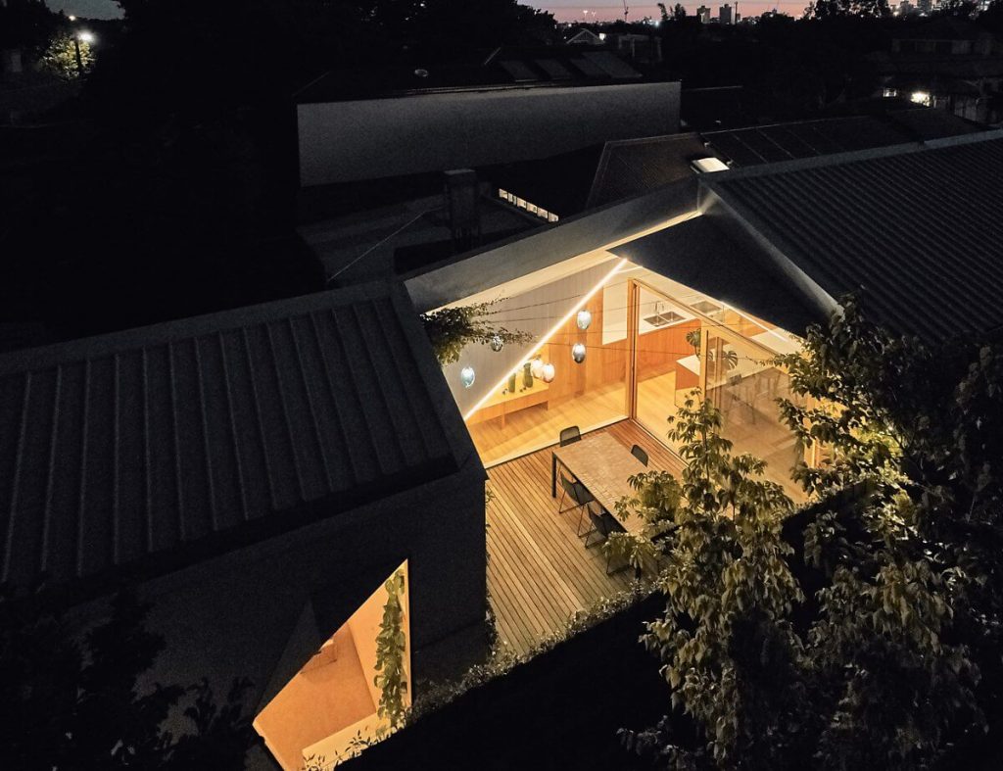
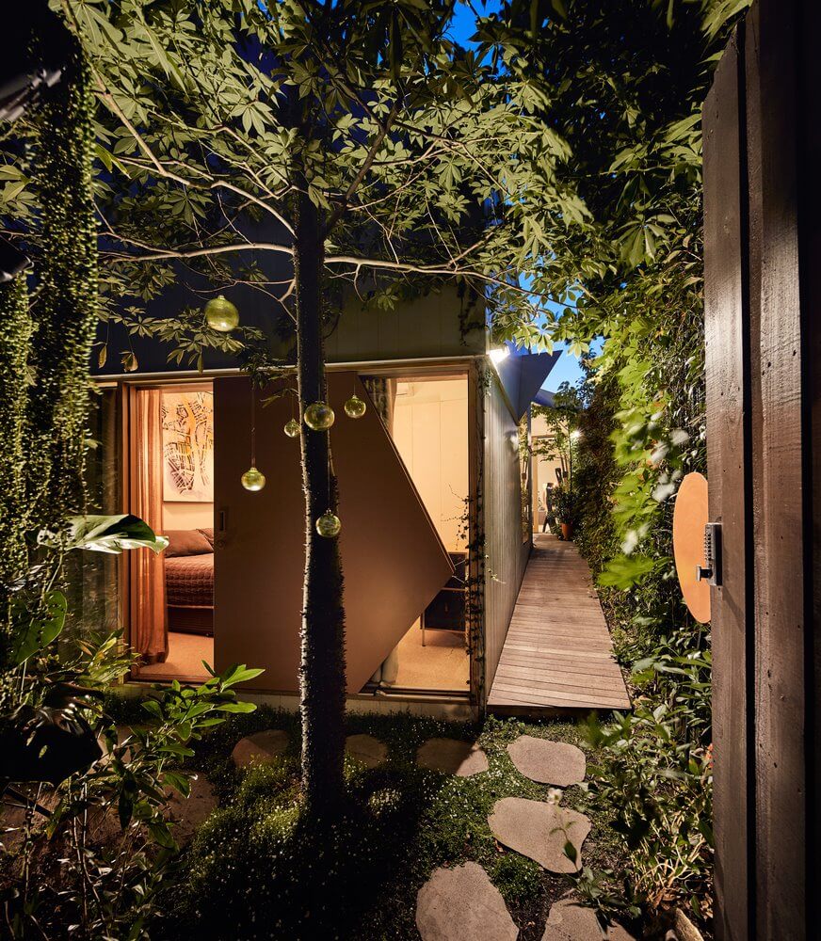
CÔNG TY XÂY D
Ự
NG MV – M
Ờ
I VÀO NHÀ TÔI
Hotline: 0908.66.88.10 – 09.0202.5707
Địa chỉ: 201 Bà Triệu, quận Hai Bà Trưng, Hà Nội
Email: gdmoivaonhatoi@gmail.com
Website:
https://moivaonhatoi.com/
Fanpage:
https://www.facebook.com/Thietkethicongnoithat.moivaonhatoi/
