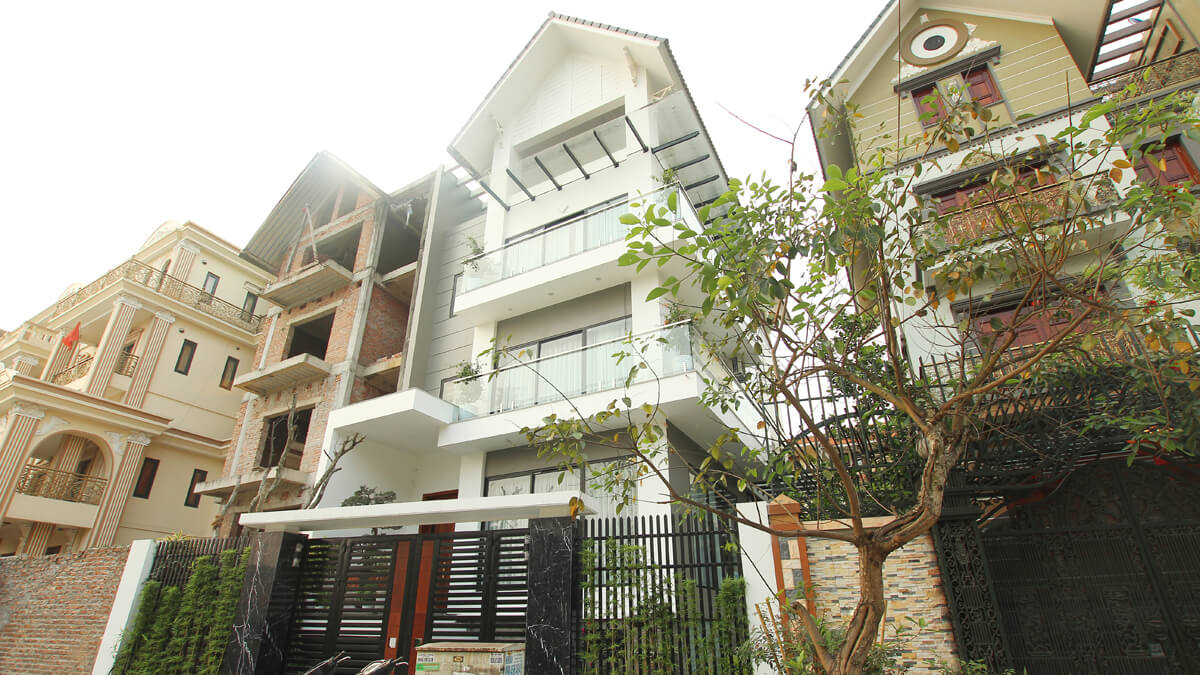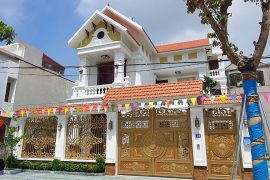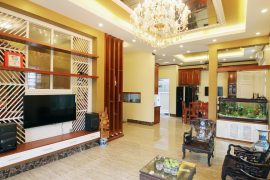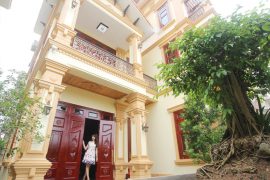THIẾT KẾ THI CÔNG BIỆT THỰ 4 TẦNG HỒ VĨNH HOÀNG, HOÀNG MAI, HÀ NỘI PHONG CÁCH HIỆN ĐẠI
Diện tích: 100m2 x 4 tầng + 1 tầng hầm + 80m2 sân vườn
Thời gian thi công: 6 tháng
— 2017 —
***
A/ MẶT TIỀN:
Thiết kế 3D mặt tiền biệt thự hiện đại:
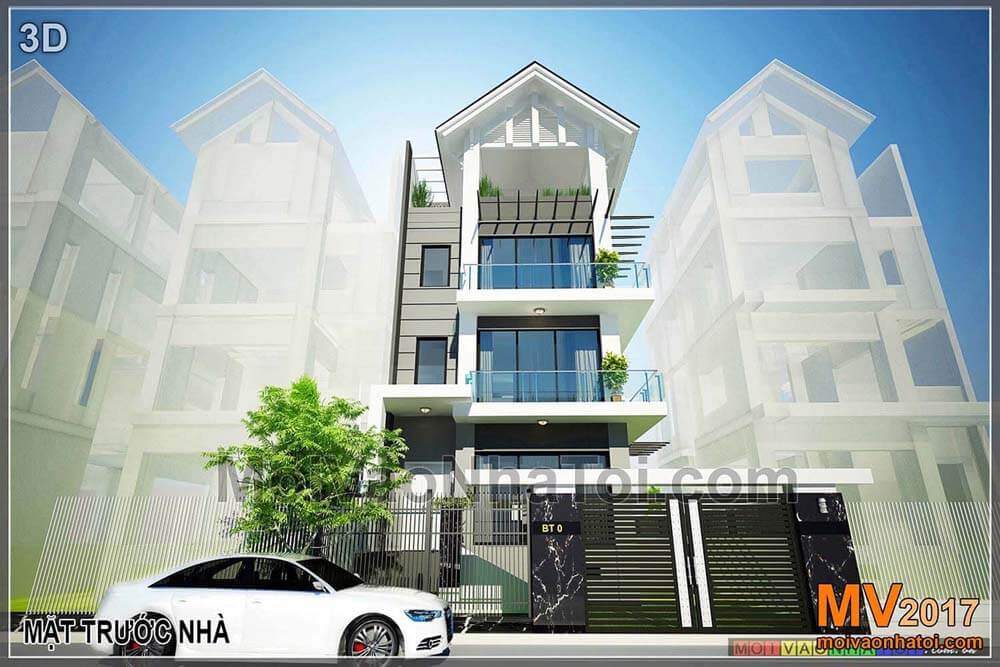
Hiện trạng, quá trình thi công mặt tiền:
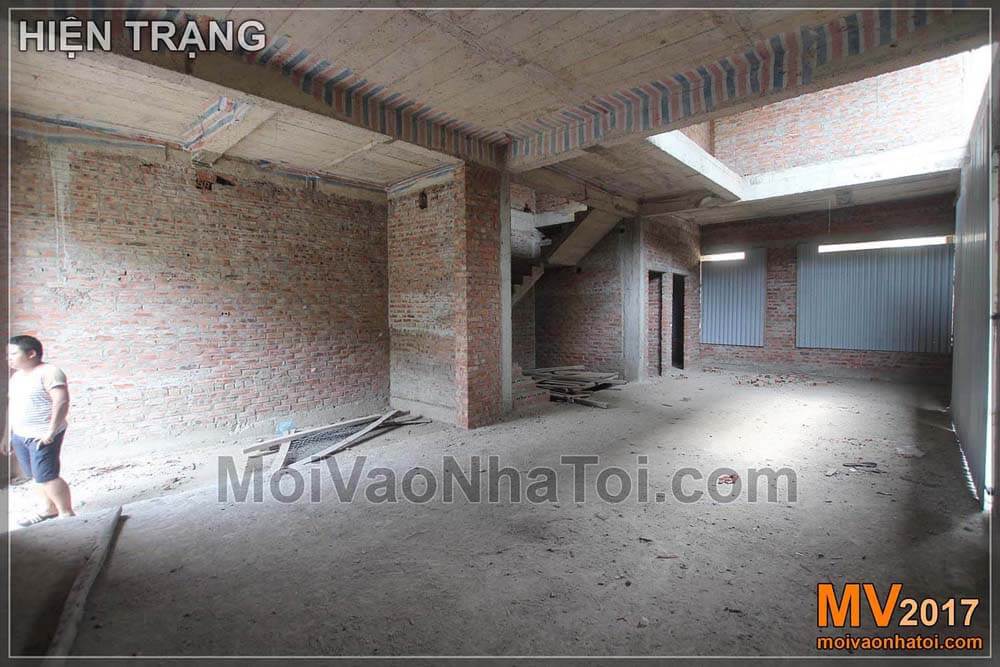
Và khi mặt tiền hoàn thiện biệt thự hiện đại:
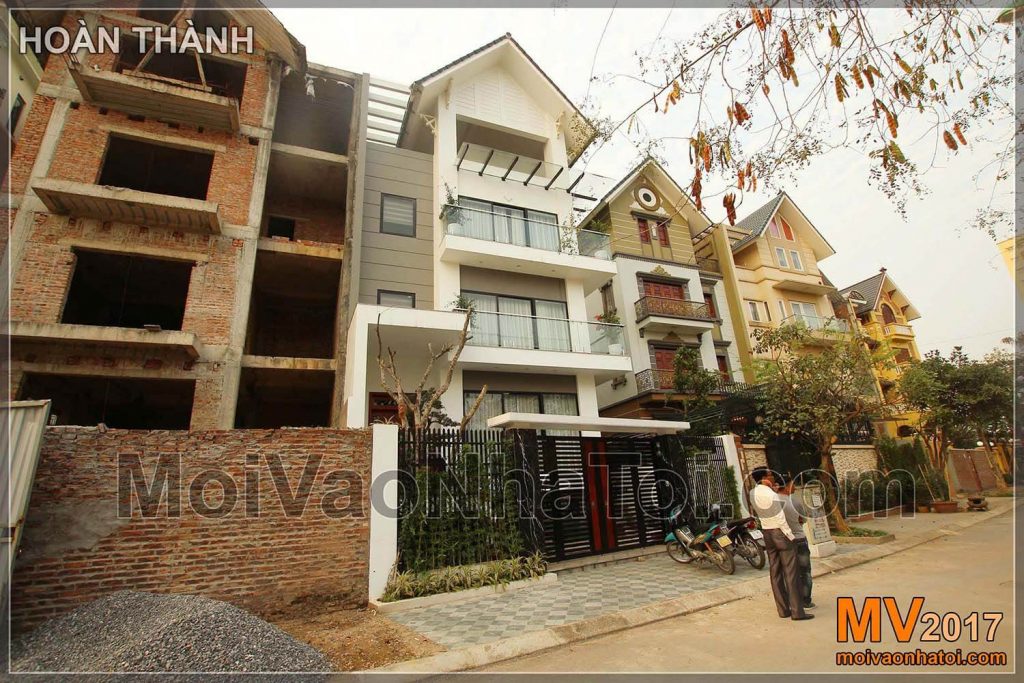
Căn biệt thự liền kề ở khu đô thị Vĩnh Hoàng với vị trí đẹp, có view nhìn chính rất đẹp khi nhìn thẳng ra hồ. Đường phố rất thoáng và thuận tiện cho đi lại đem lại giá trị lớn cho căn biệt thự. Phong cách tân cổ điển được đa phần các chủ đầu tư quanh đó xử dụng làm thiết kế chính. Với mong muốn của chủ đầu tư muốn thay đổi phong cách cũng như tạo điểm nhấn cho ngôi nhà của mình khác biệt so với các nhà khác để tránh bị nhàm chán. Từ những mong muốn của mình các KTS moivaonhatoi đã biến những mong muốn của chủ đầu tư thành một thiết kế mới đầy ấn tượng.
Quá trình thi công mặt tiền biệt thự:
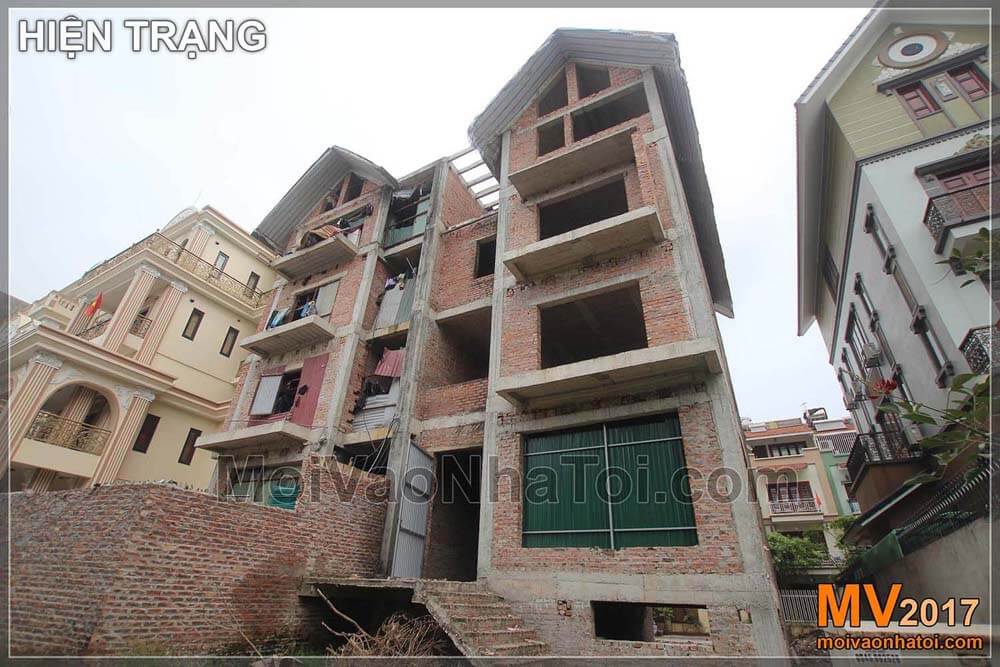
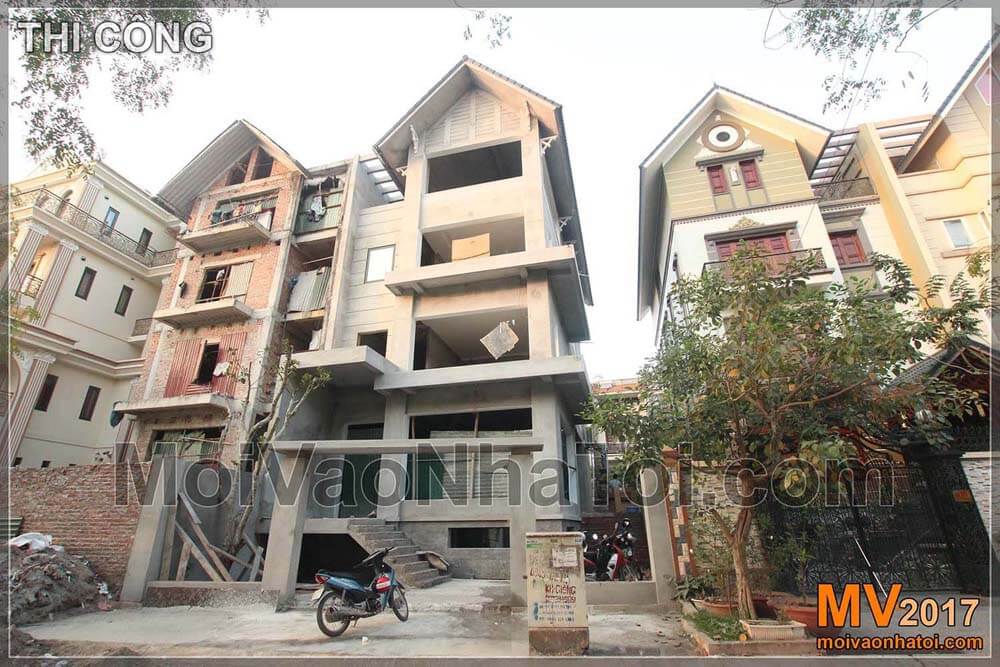
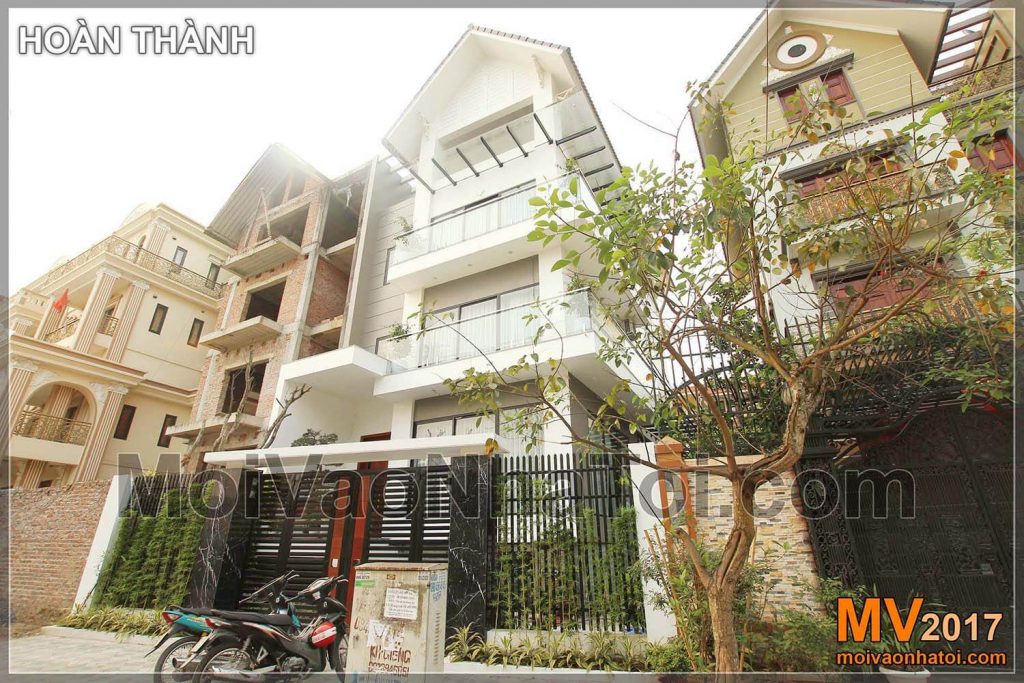
Diện mạo mới được khoác lên cho ngôi nhà, với phong cách hiện đại sử dụng các loại vật liệu mới sang trọng và đầy ấn tượng.Thay vì các bức tường kín với những cánh cổng nhà cao như các thiết kế truyền thống, các KTS moivaonhatoi đã sử dụng những dậu sắt sơn đen thoáng hiện đại và có thể khoe được vẻ đẹp của toàn bộ ngôi biệt thự của gia chủ. Phía trên sử dụng cửa nhựa lõi thép với mảng kính lớn ,để người sử dụng có thể tận hưởng view nhìn ra hồ, đồng thời làm cho toàn bộ căn nhà tràn ngập trong ánh sáng tự nhiên. Ban công sử dụng lan can kính cường lực và được mở rộng về phía hông nhà, trước là để cho người dùng có không gian tận hưởng view nhìn đẹp của căn nhà, sau là để che mưa và các điều không tốt chiếu thẳng vào nhà. Ngoài ra nội thất biệt thự hiện đại hơn nhờ sử dụng các tấm mái kính cường lực lớn vừa đảm bảo chức năng che mưa che nắng của mình lại ăn nhập với phong cách chung vừa đẹp lại nhẹ nhàng hơn rất nhiều với các mái bê tông truyền thống.
Cổng chính biệt thự hiện đại:
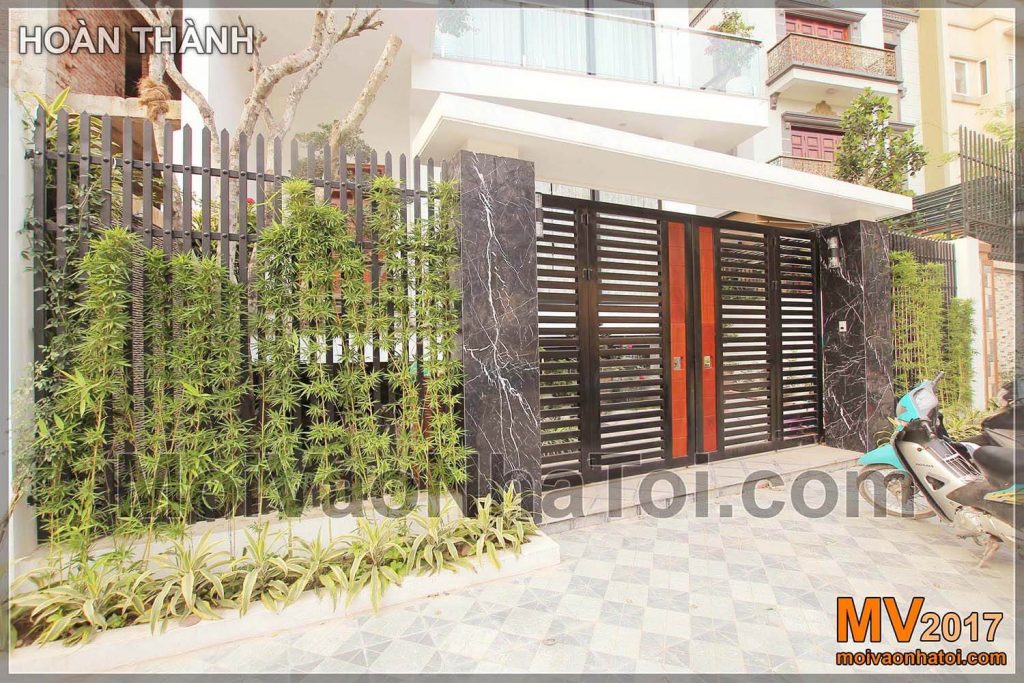
Lối vào nhà được hoàn thiện từng bước:
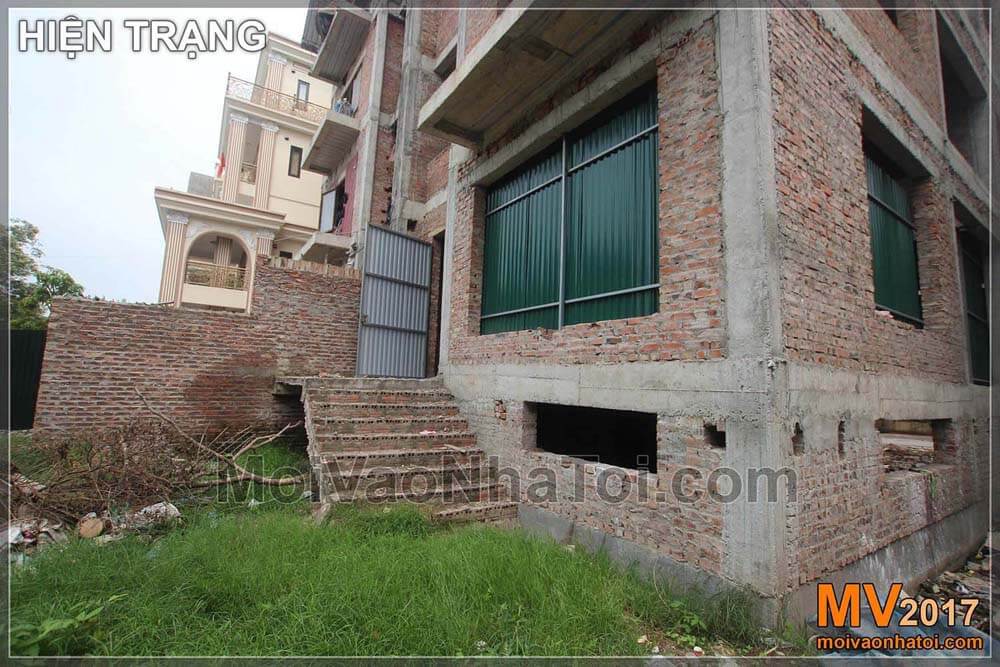
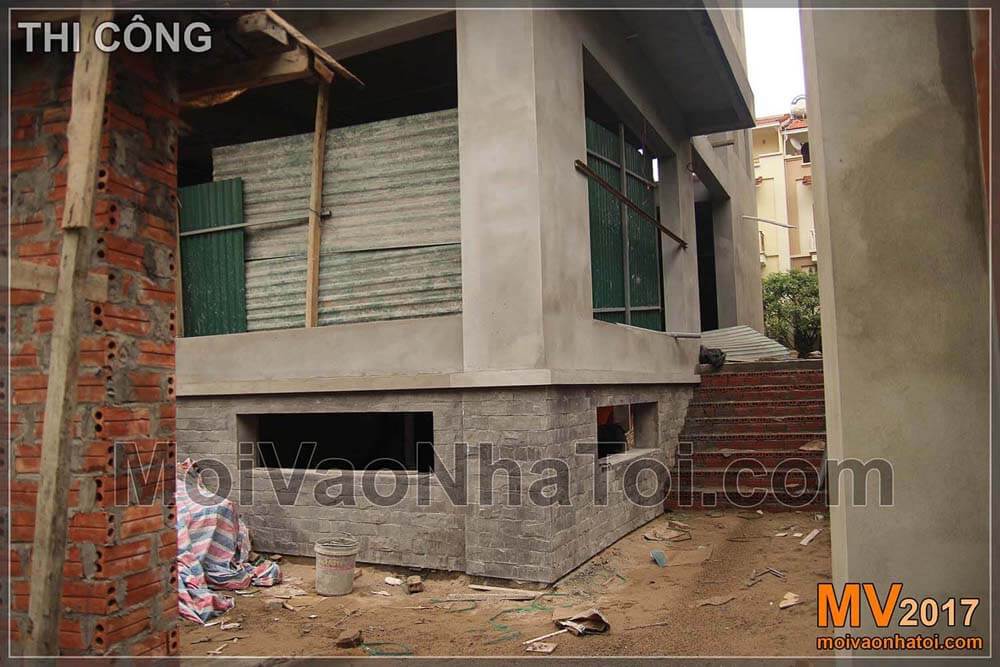
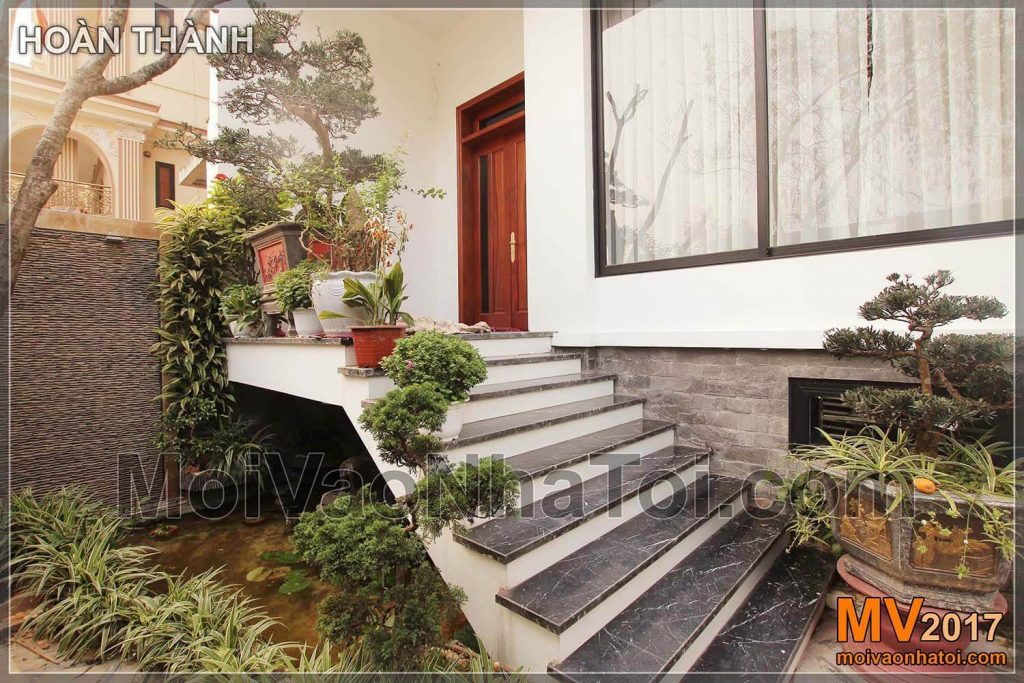
Cũng như phía trước mặt tiền phía sau cũng được chú trọng và thay đổi để tận dụng những view nhìn đẹp và tận hưởng nhiều nhất ánh sáng tự nhiên chiếu vào căn nhà.
Thiết kế biệt thự sử dụng tông màu ghi đen kết hợp màu trắng một sự tương phản lớn đầy ấn tượng mang một phong cách rất hiện đại. Phía hông nhà được các kiến trúc sư thiết kế với những ô cửa nhôm xingfa mở rộng nhất có thể sẽ giúp căn nhà tràn ngập ánh sáng vào căn hộ.
B/ TẦNG 1:
Phối cảnh 3D mặt bằng tầng 1 nhìn từ trên xuống:
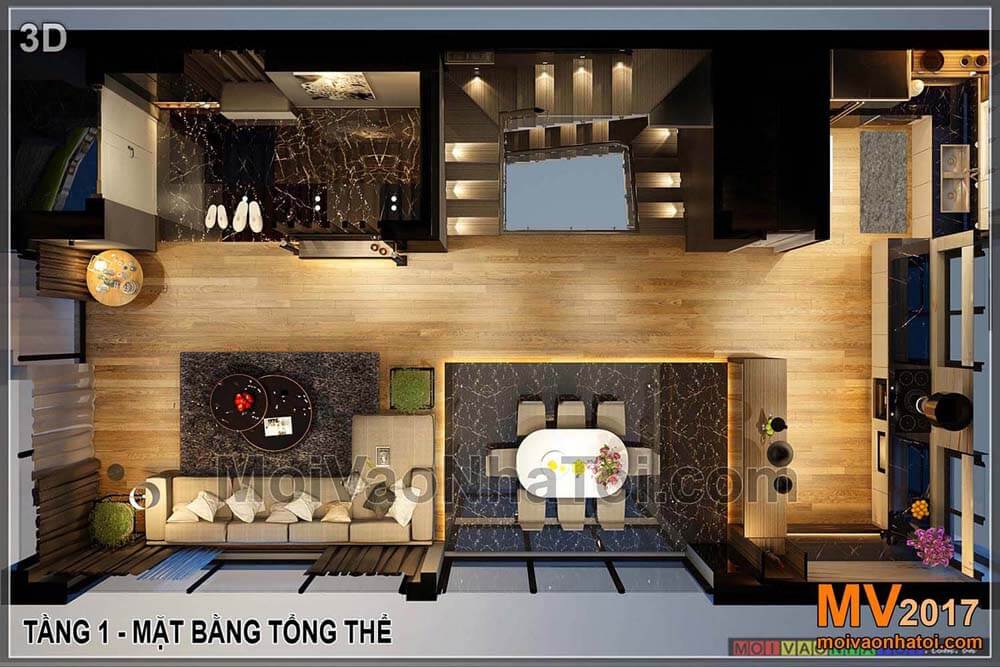
Không gian liên hoàn, không có sự tách biệt bởi cách mảng tường ngăn phòng như trước kia. Các không gian được thay đổi bằng các mảng trang trí hay thay đổi cốt nền một cách rất khéo léo.
Sảnh để giày dép, bước vào phòng khách sang trọng:
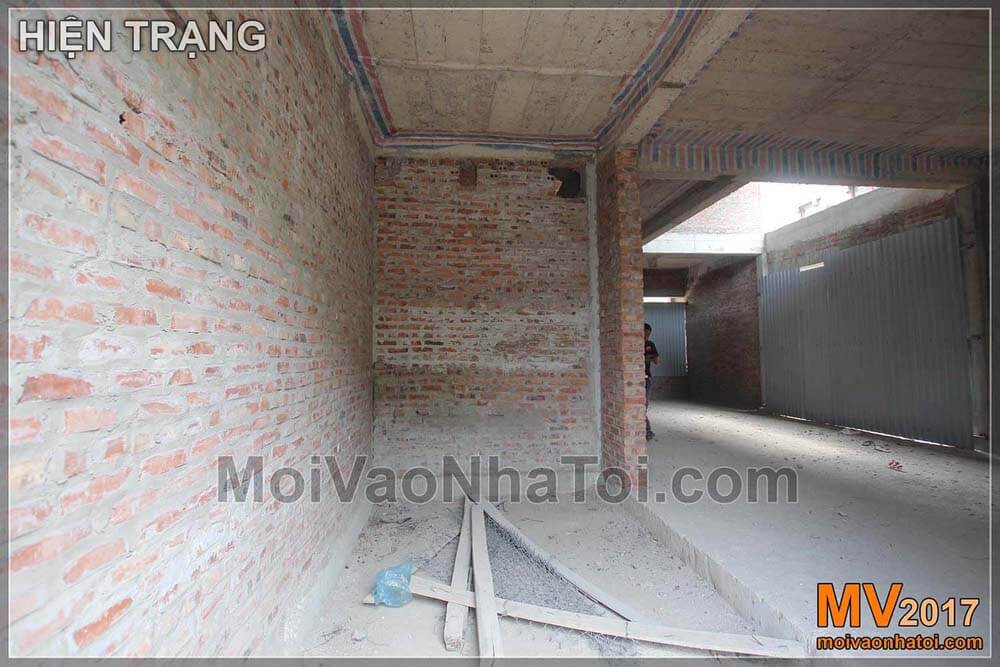
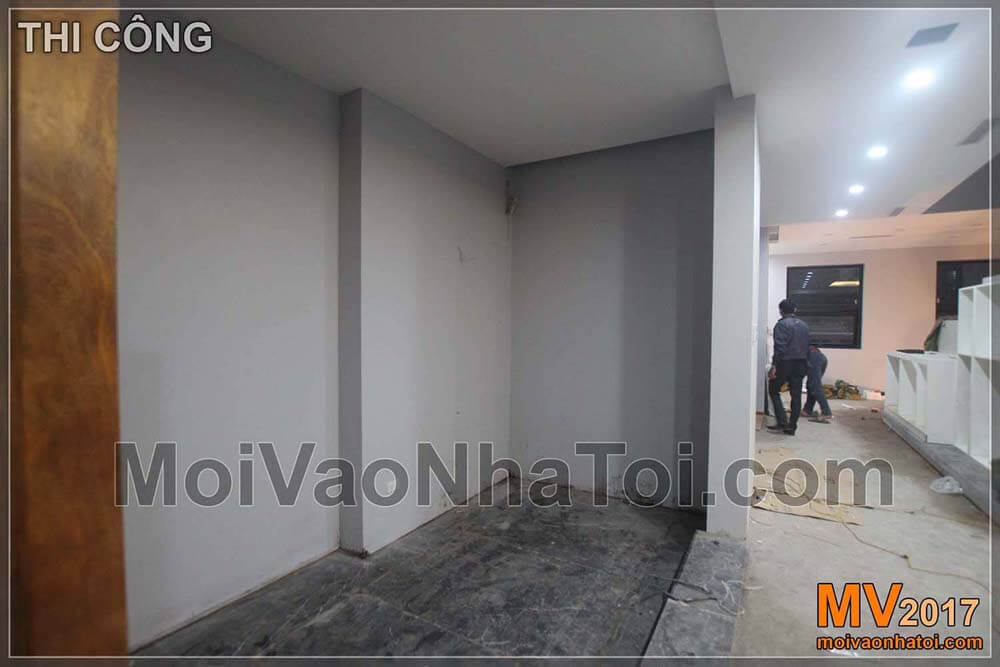
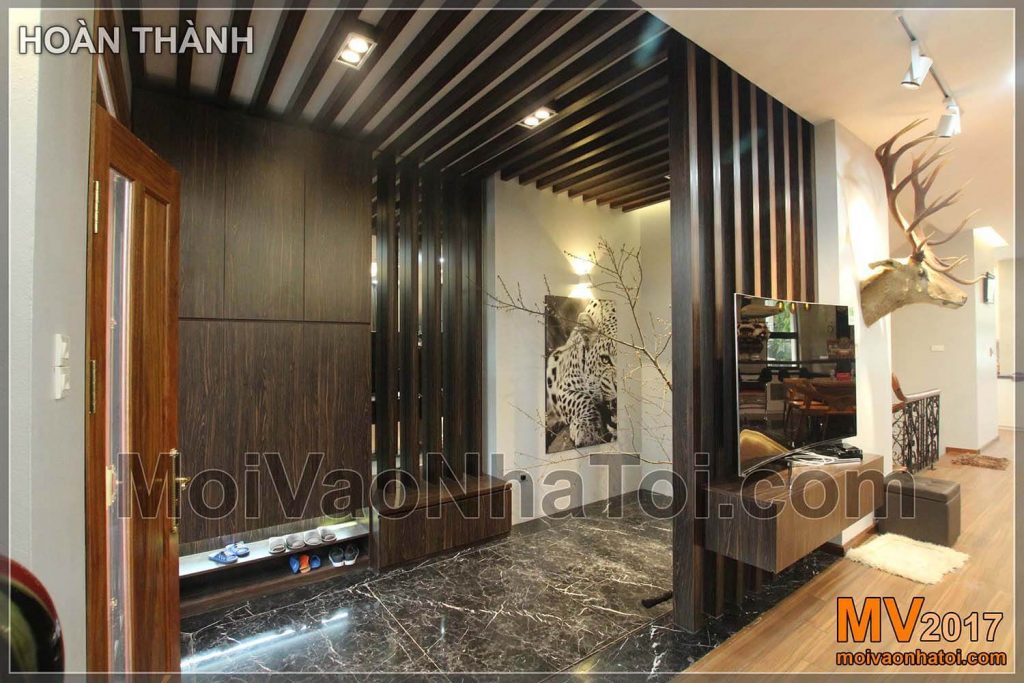
Bước vào phòng khách, thiết kế nội thất biệt thự toát lên vẻ sang trọng, hiện đại từ vật liệu ốp đá, gỗ và các đường nét nhấn mạnh mẽ. Không gian phòng khách tràn ngập ánh sáng vào ban ngày và lung linh ánh đèn LED vào buổi tối với những hiệu ứng ánh sáng được thiết kế rất ấn tượng. Sàn gỗ Moser 12mm được sử dụng chính trong toàn bộ căn nhà kết hợp với đồ gỗ làm từ gỗ HDF lõi xanh chống ẩm rất tốt.
Quá trình thi công nội thất phòng khách:
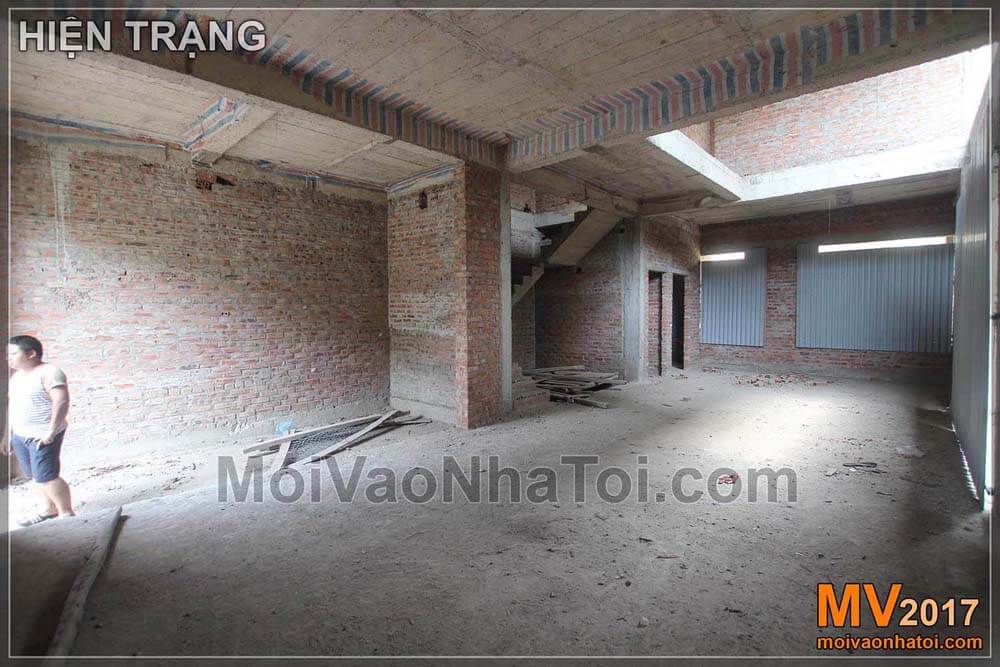
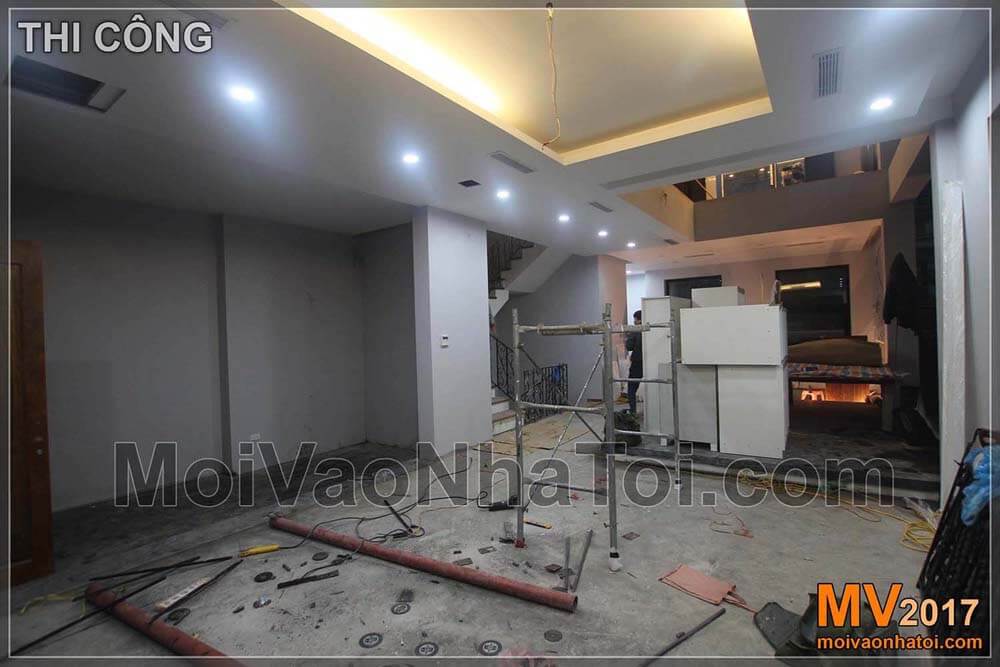
Phòng khách khi hoàn thành của biệt thự hiện đại:
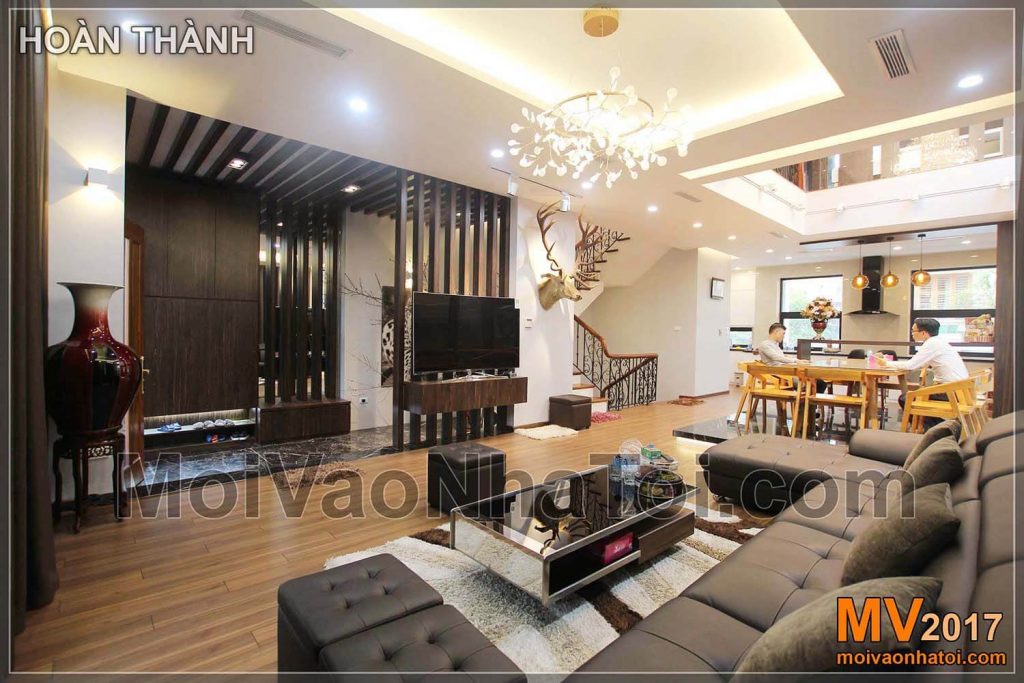
Nội thất phòng khách được hoàn thiện từng bước:
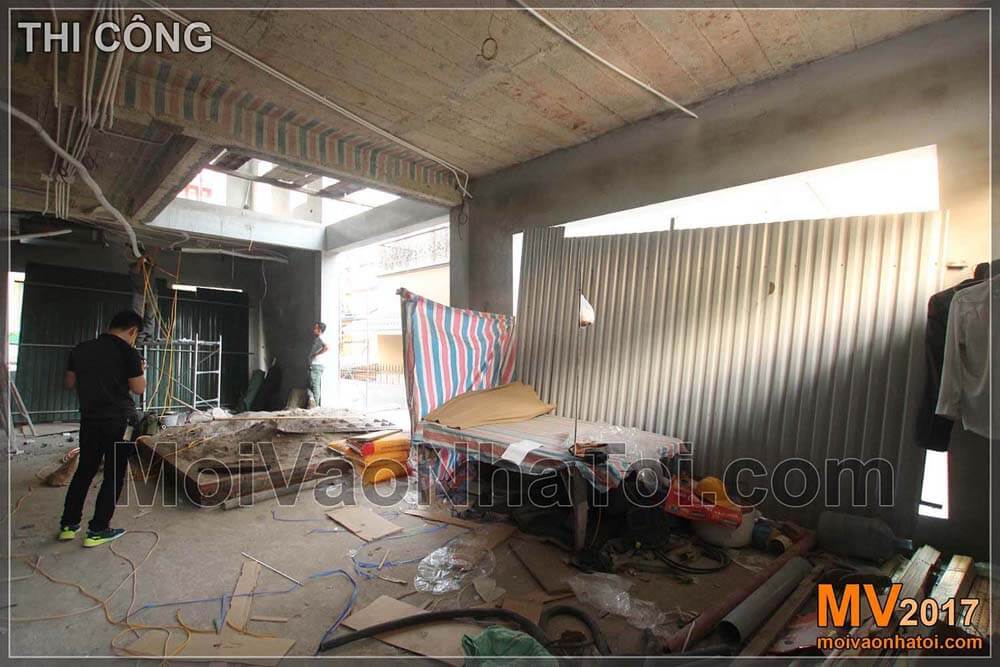
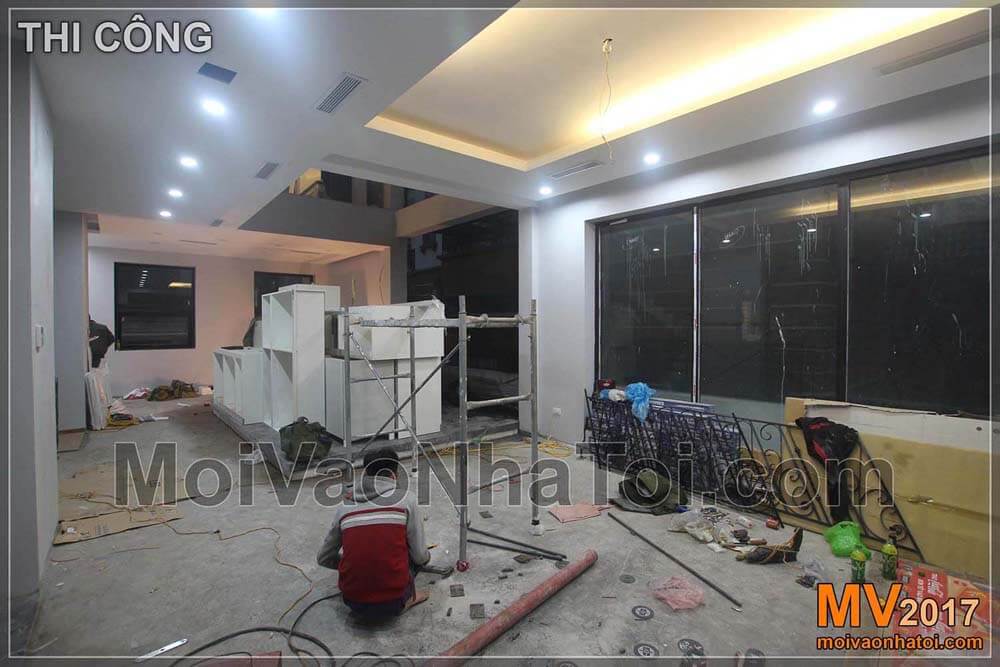
Từ thô đến tinh, quá trình thi công nội thất biệt thự thay đổi từng bước qua bàn tay các kiến trúc sư MV moivaonhatoi
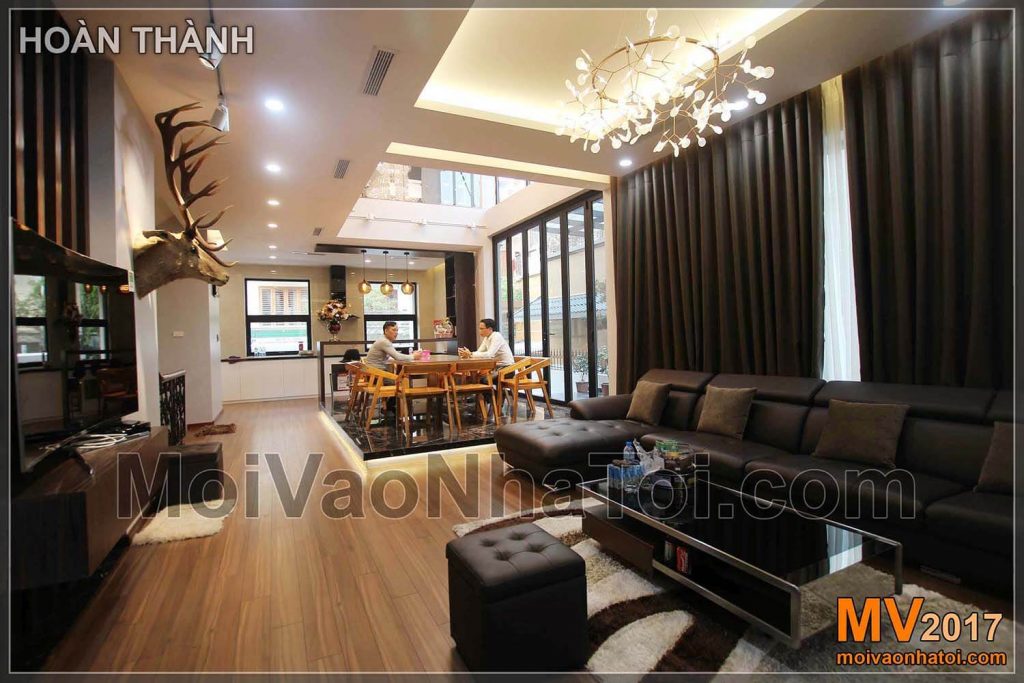
Không gian thay đổi hoàn toàn với các chất liệu mới nhất và hiện đại được sử dụng vào đem lại cho người dùng cảm giác tận hưởng một cuộc sống cao cấp. Hệ đèn Dowlight âm trần kết hợp với các khe hắt sử dụng đèn Led tạo ra hiệu ứng ánh sáng đầy ấn tượng. Các không gian không bị chia cắt bởi các mảng tường phân cách mà liên kết với nhau một cách khóe léo và tinh tế bẳng sự thay đổi ánh sáng của từng khu vực sử dụng. Một phòng khách lung linh với ánh đèn chùm đời mới và đầy sang trọng kết hợp với các hiệu ứng đèn khe hắt màu ấm tạo cảm giác đầy tình cảm khi sử dụng. Tivi được treo trên một hệ cột trang trí rất ấn tượng, hợp lý và đầy hiệu quả trong phân cách không gian.
Phòng ăn thông tầng, và cốt sàn giật lên cao đặc biệt:
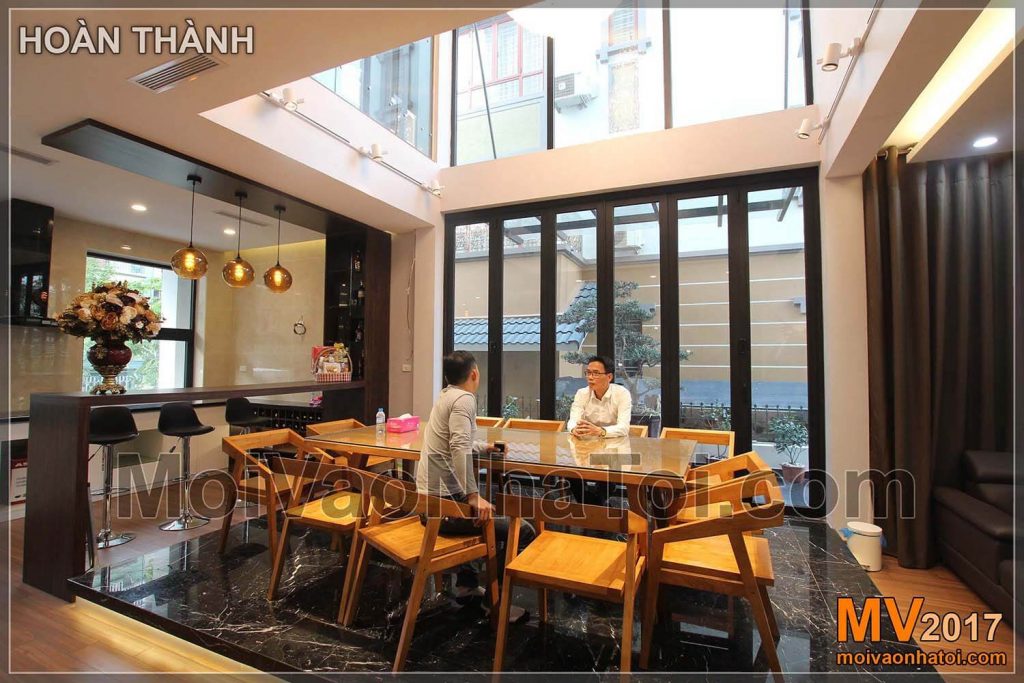
Quá trình hoàn thiện phòng ăn:
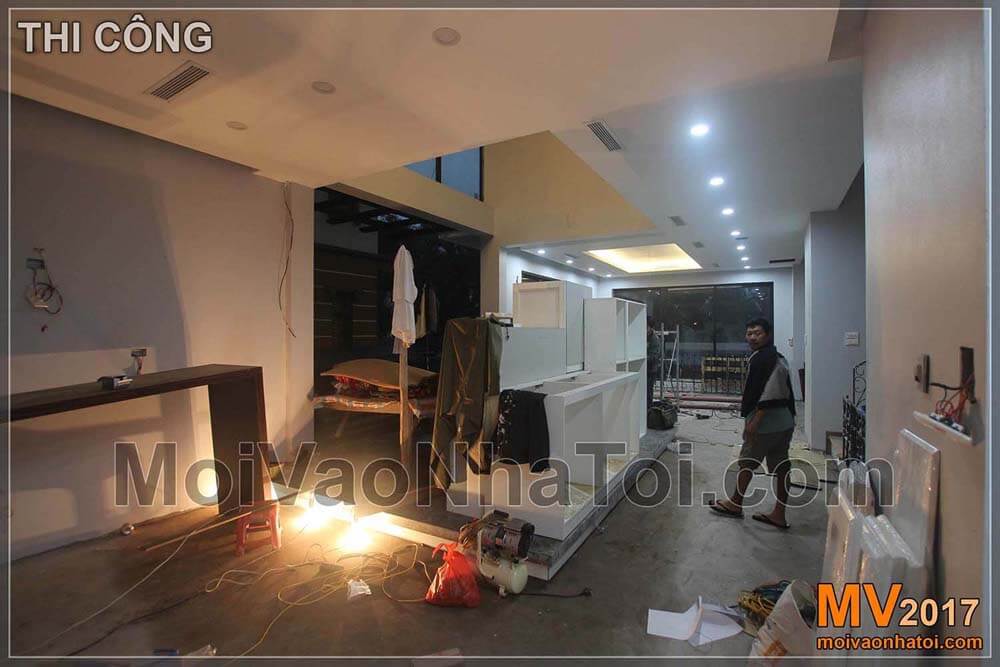
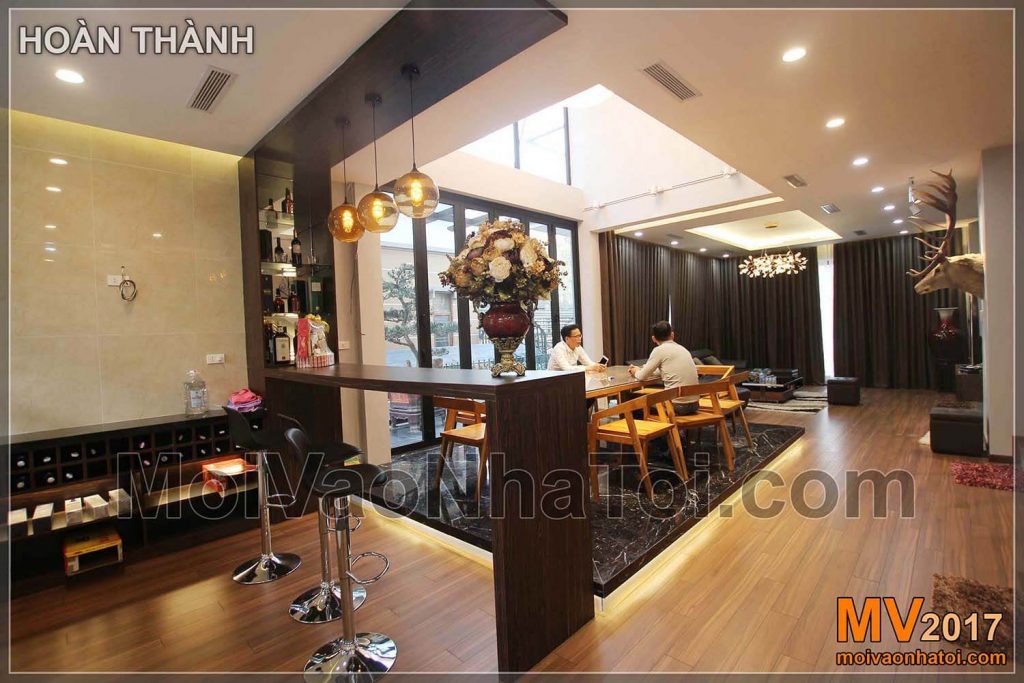
Phòng ăn được nâng cốt sàn và có các đèn khe hắt giúp tạo cảm giác thay đổi không gian, đồng thời khu vực ăn uống được đặt ở khu giếng trời, với hệ đèn chùm thả xuyên suốt từ trên xuống kết hợp các đèn rọi Led tập trung vào khu bàn ăn mang cảm giác cho người dùng như đang ở trong nhà hàng 5 sao . Phòng ăn ngăn cách với không gian bếp bằng một quầy bar sử dụng gỗ HDF màu trầm hợp lý về công năng đảm bảo thêm sự liên kết gần gũi. Mảng tường phòng bếp được ốp bằng đá granite trắng vân lớn mang lại sự sang trọng cho phòng bếp.
Quầy bar biệt thự hiện đại:
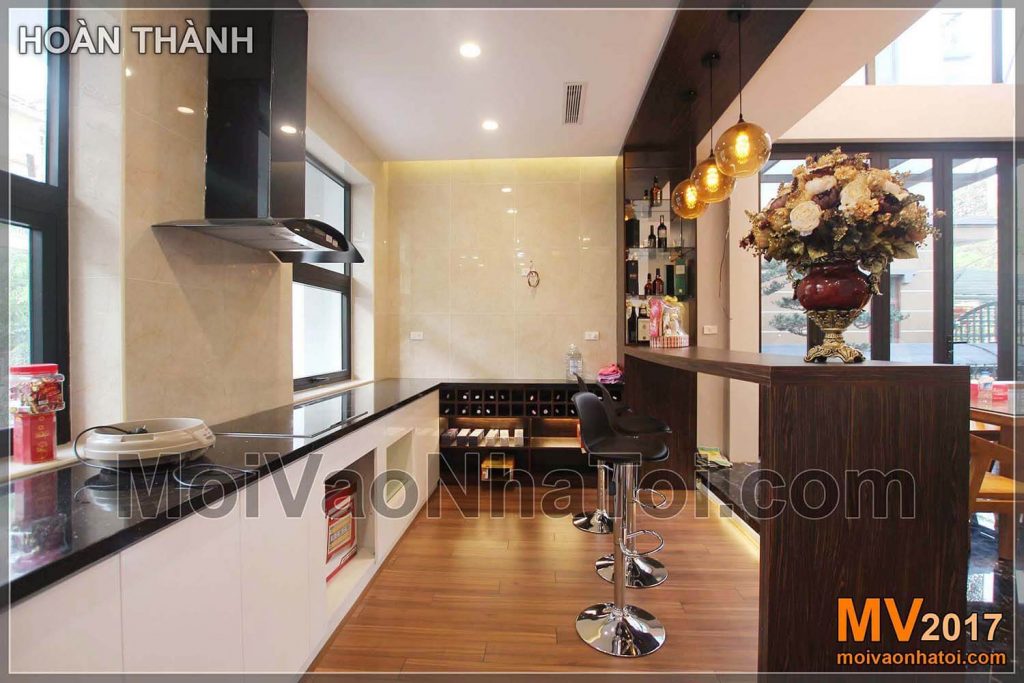
Thông tầng bên trên bàn ăn:
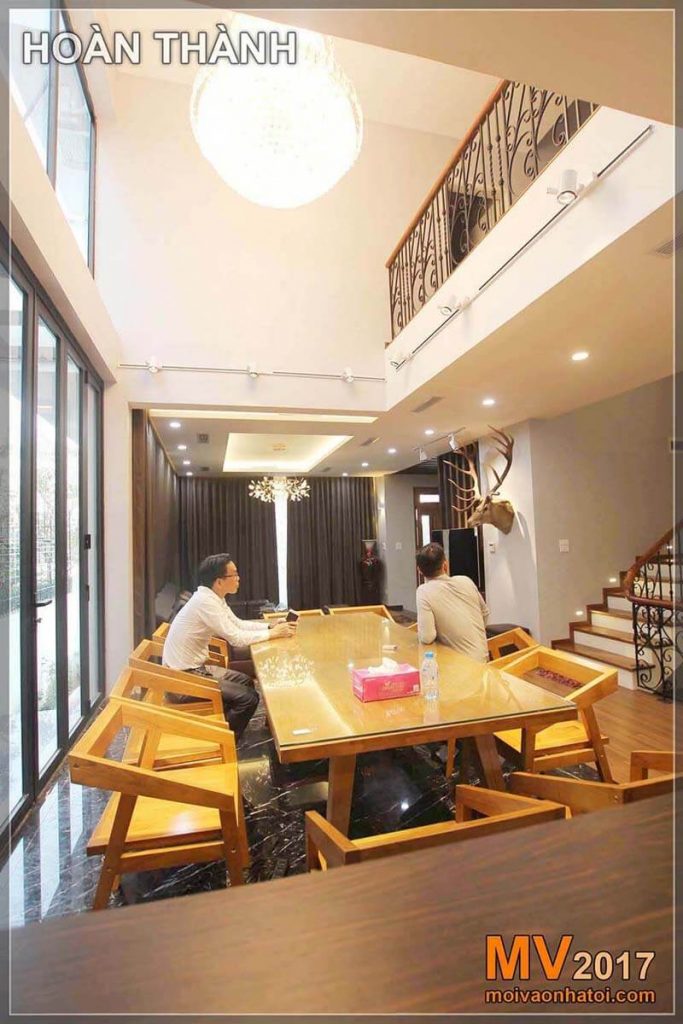
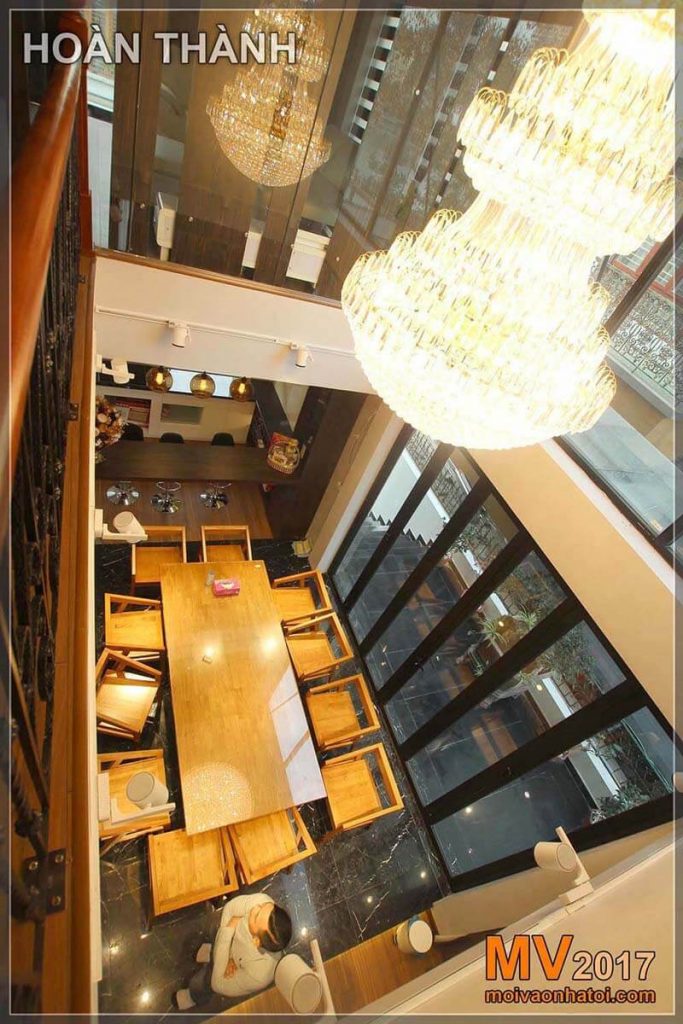
C/ TẦNG 3 biệt thự hiện đại:
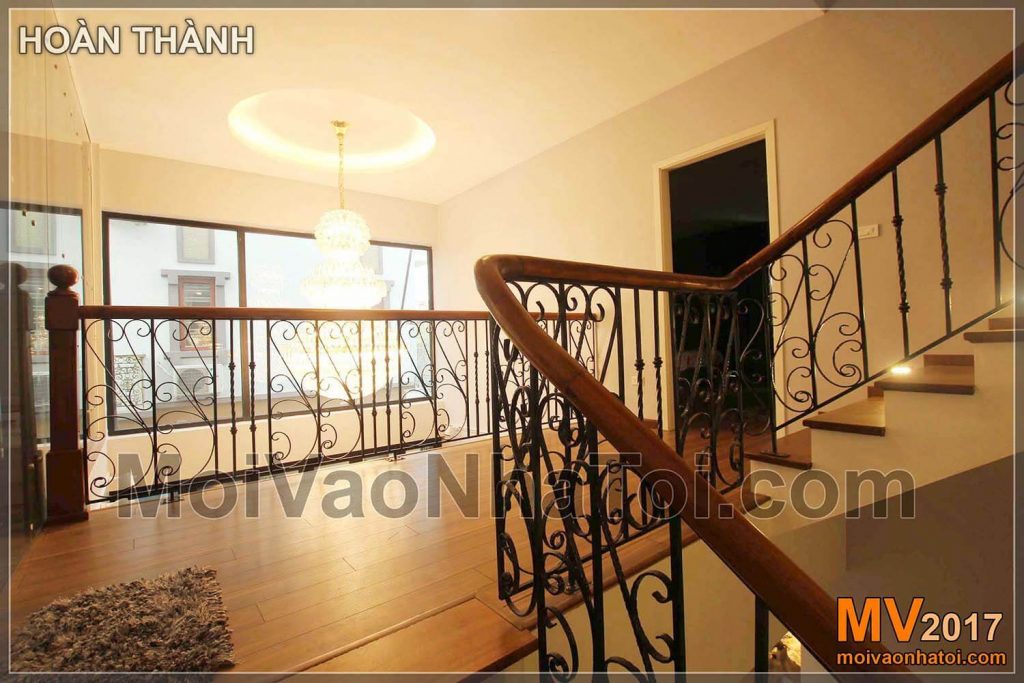
Phối cảnh 3D thiết kế biệt thự nhìn từ trên xuống – tầng 3 – phòng ngủ con trai:
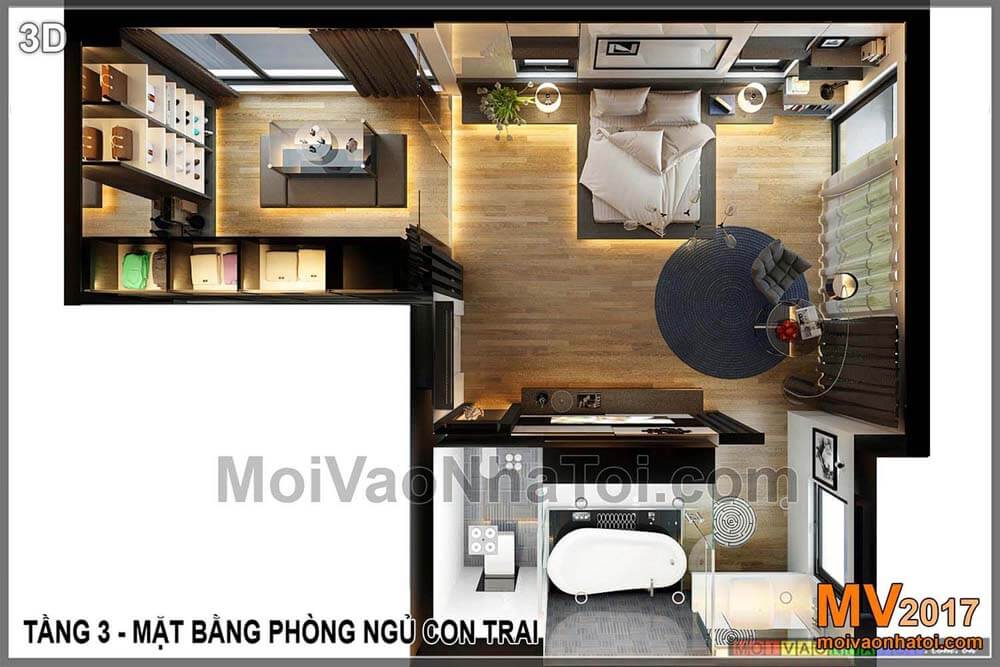
Phòng ngủ con trai hiện đại, đầy đủ chức năng và thiết kế ấn tượng với người sử dụng.
Phòng ngủ con trai rất rộng liền với phòng thay đồ:
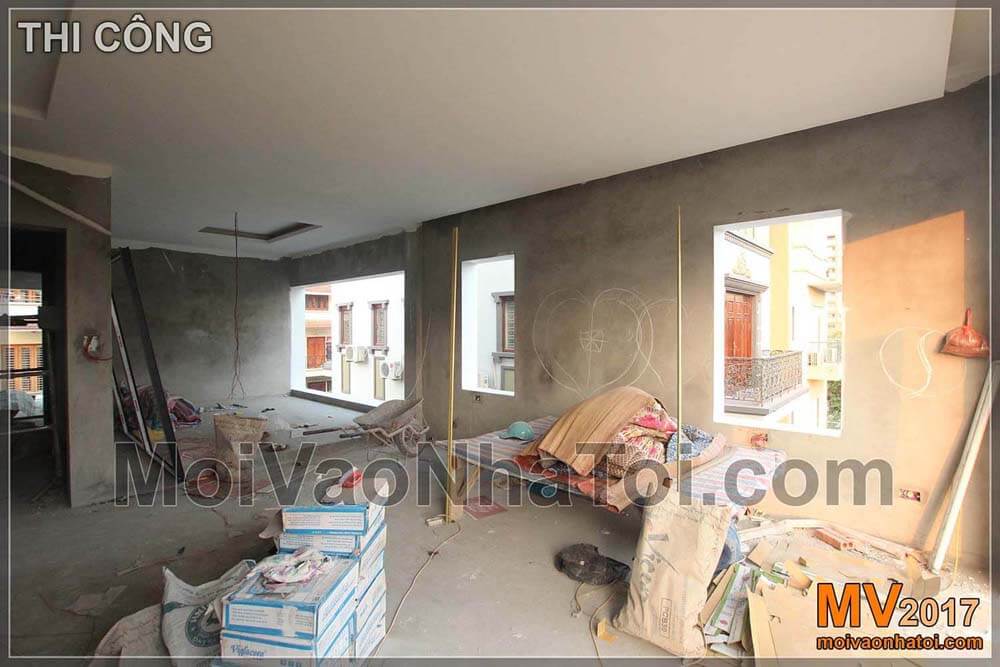
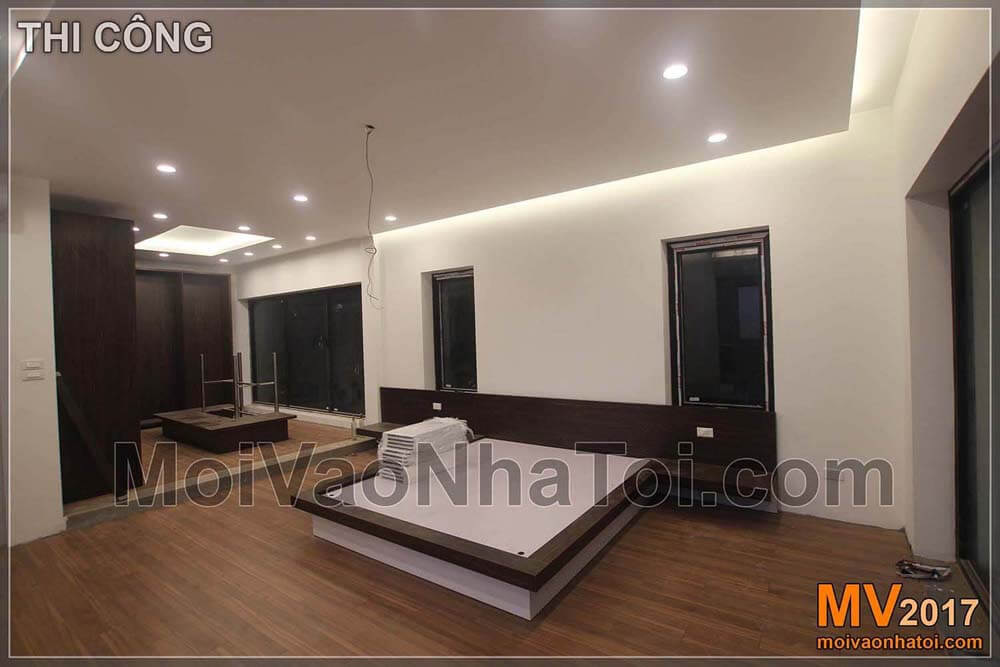
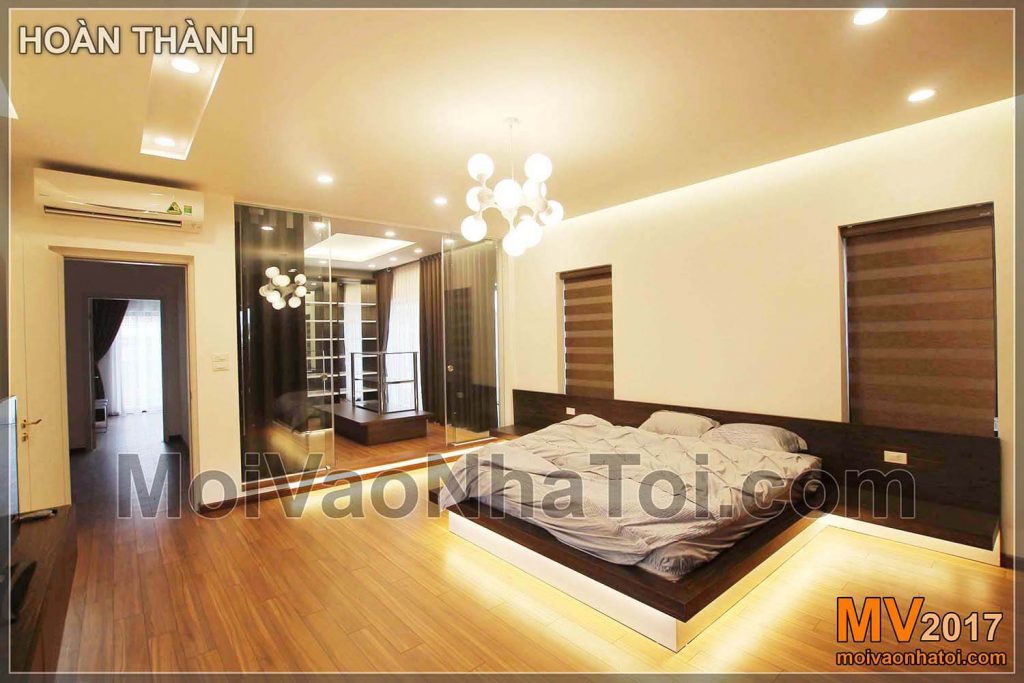
Thiết kế nội thất biệt thự hiện đại với không gian nghỉ dưỡng đầy sang trọng và đầy đủ chức năng, từ phòng ngủ rộng rãi, phòng thay đồ riêng biệt, phòng tắm có bồn tắm lớn.
Không gian ngủ sử dụng sàn gỗ Morser kết hợp với các đồ gỗ đóng bằng gỗ HDF lõi xanh chống ẩm dán veneer sang trọng và ấn tượng. Rèm cửa được sử dụng bằng chất liệu vải, đa dạng về mẫu mã và kiểu dáng rất phù hợp với thiết kế. Ngoài không gian nghỉ dưỡng các kiến trúc sư còn kết hợp những chiếc ghế thư giãn màu cam tạo điểm nhấn cho căn phòng.
Phòng thay đồ biệt thự hiện đại:
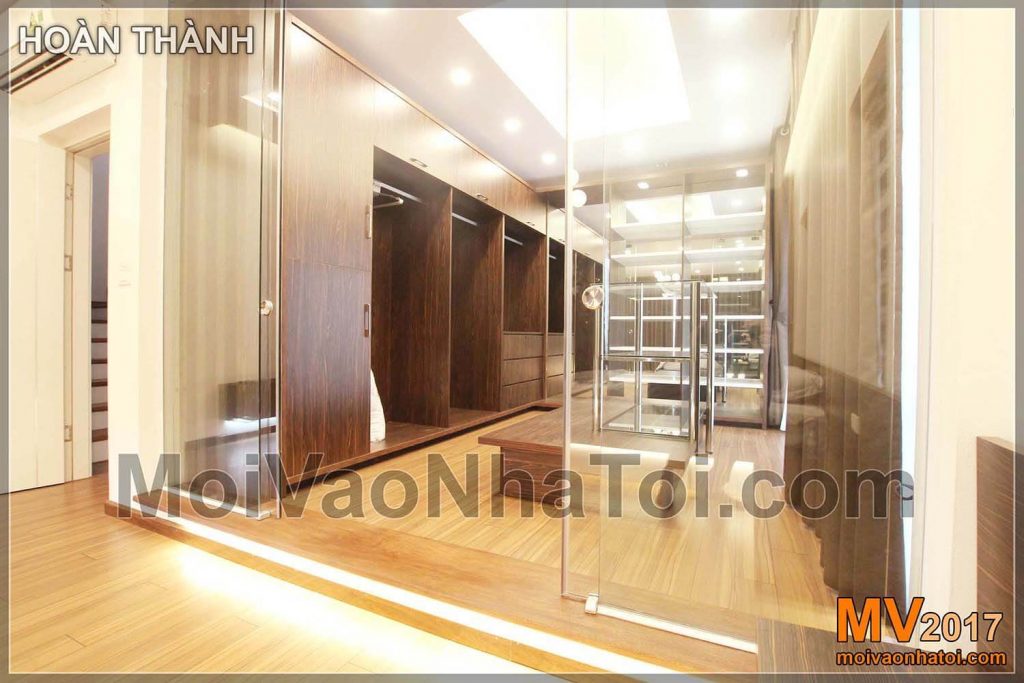
Kết hợp với phòng ngủ là không gian thay đồ rộng rãi với đầy đủ hệ tủ và chức năng của một phòng thay đồ đáp ứng đủ yêu cầu thích mua sắm của cậu chủ. Sàn phòng thay đồ được nâng cao hơn so với phòng ngủ để chia không gian cũng như tạo hiệu hứng đèn hắt bên dưới.
Hệ cửa kính mở từ sàn lên kịch trần kết hợp hệ rèm đem lại cho căn phòng thay đồ thêm ấn tượng như đang trong một cửa hàng thời trang cao cấp. Nằm ở giường có thể ngắm trọn vẹn phòng thay đồ, không gian như mở rộng ra lại thêm sự yêu thích của bản thân sẽ tạo cảm giác thích thú khi sử dụng căn phòng này.
Hiện trạng và quá trình thi công biệt thự hiện đại 4 tầng:
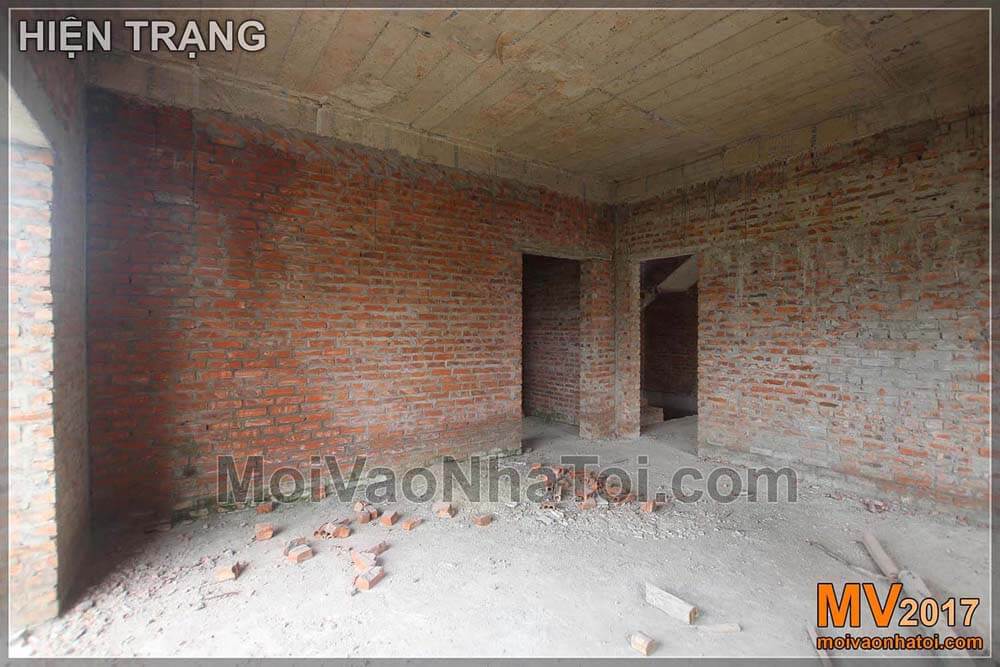
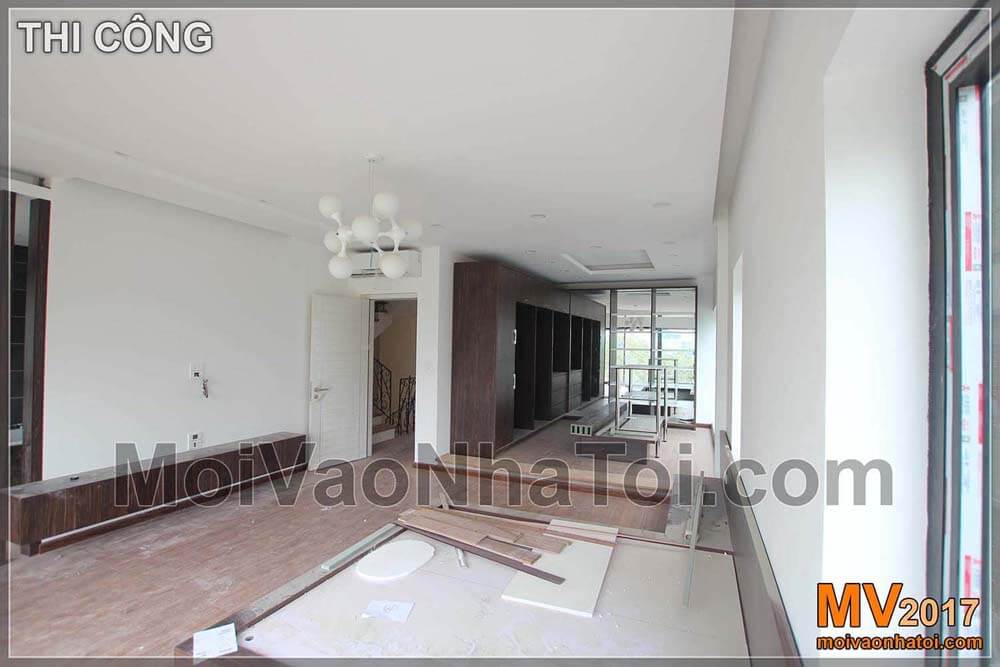
Quá trình thi công nội thất biệt thự từ xây thô đến sơn bả, lát sàn, trần thạch cao, đồ gỗ nội thất hoàn thiện
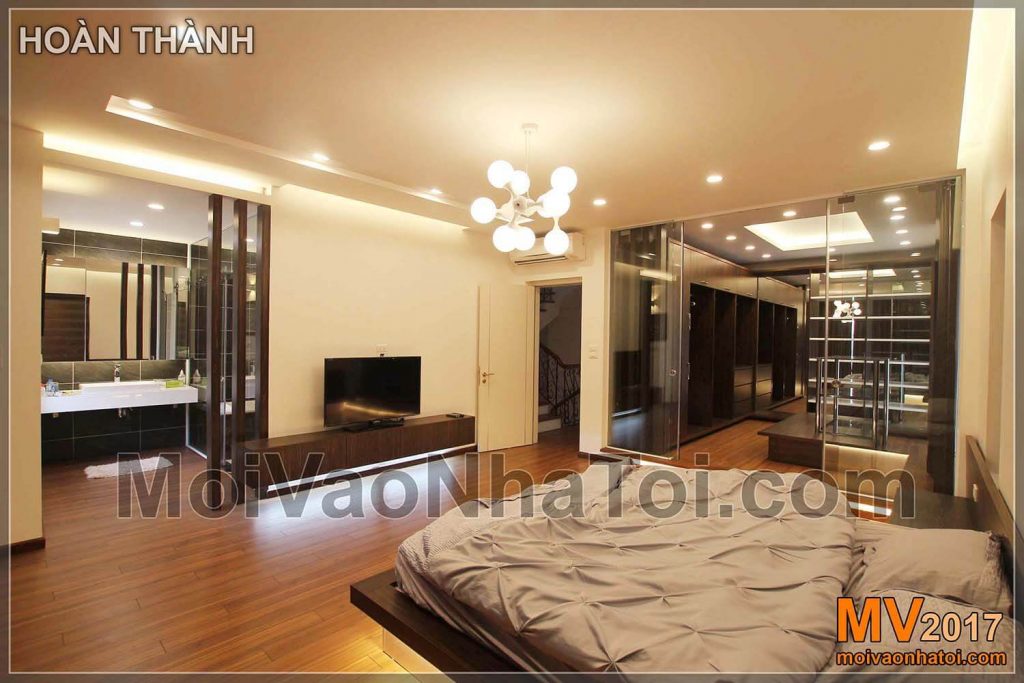
Phòng ngủ với không gian nghỉ ngơi hiện đại và có thể tận hưởng view nhìn rất đẹp phía hồ giúp con người thoải mái, tận hưởng ngày mới với tràn ngập ánh sáng tự nhiên.
Hệ cửa nhôm Xingfa với các mảng kính lớn kết hợp với hệ rèm vải 2 lớp giúp người sử dụng có thể nằm trên giường tận hưởng toàn bộ cảnh đẹp phía hồ Vĩnh Hoàng, đồng thời có thể điều chỉnh cường độ sáng chiếu vào căn phòng. Một không gian nghỉ dưỡng yên tĩnh nhưng tràn ngập ánh sáng tự nhiên và cảnh vật xung quanh khu đô thị Vĩnh Hoàng. Các mảng tường được ốp gỗ công nghiệp được sơn trắng bóng, các họa tiết trang trí cũng được giảm bớt độ rườm rà để người dùng cảm nhận sự nhẹ nhàng khi vào căn phòng để nghỉ ngơi.
Liền với phòng ngủ là WC thiết kế hiện đại – quá trình thi công:
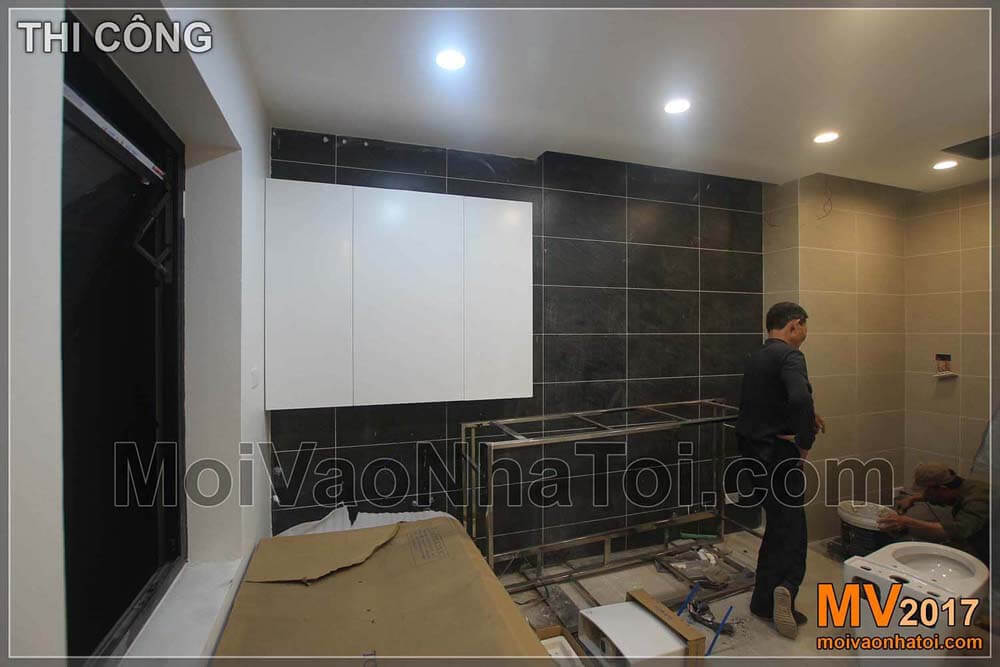
Và khi hoàn thành WC biệt thự hiện đại:
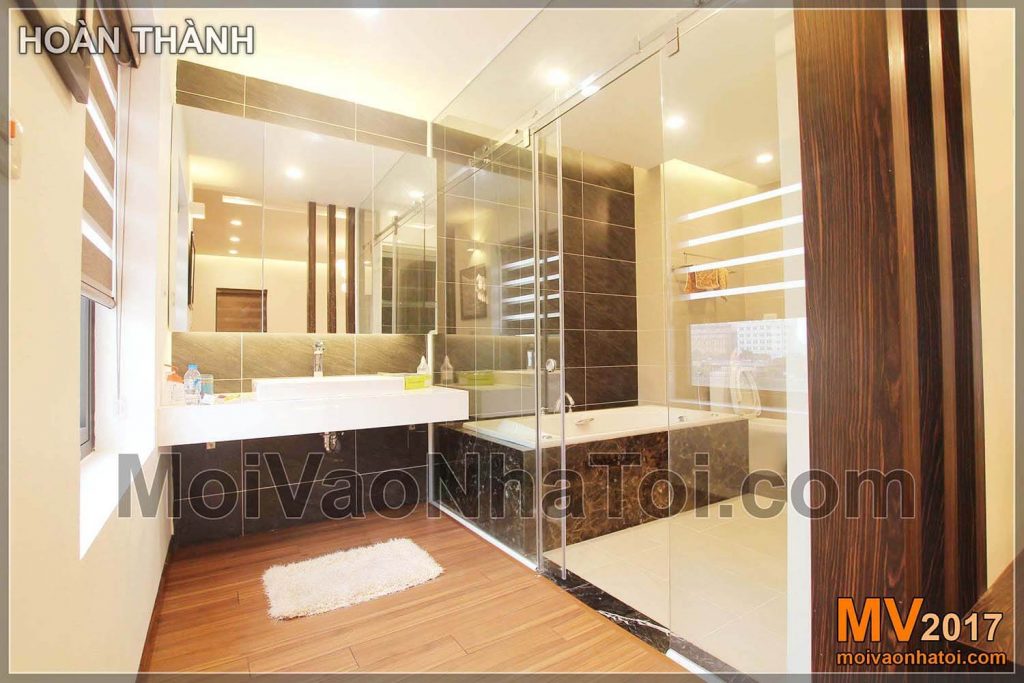
Phòng ngủ với đầy đủ chức năng nhưng với sự bố trí khéo léo và hợp lý người dùng có cảm giác không gian căn phòng rộng ra rất nhiều. Lavarbo được đưa ra ngoài không gian mở thay vì trong các cánh cửa kín mít như thường thấy, người dùng có thể sử dụng mà không có cảm giác pải vào Wc mới được sử dụng. Đủ chức năng nhưng không gò bó người sử dụng về tư tưởng, bạn có thể vửa rửa tay vừa có thể nhìn ra không gian phía ngoài chứ không pải là một không gian bí như thường thấy.
Quá trình thi công và hoàn thiện phòng vệ sinh biệt thự hiện đại:
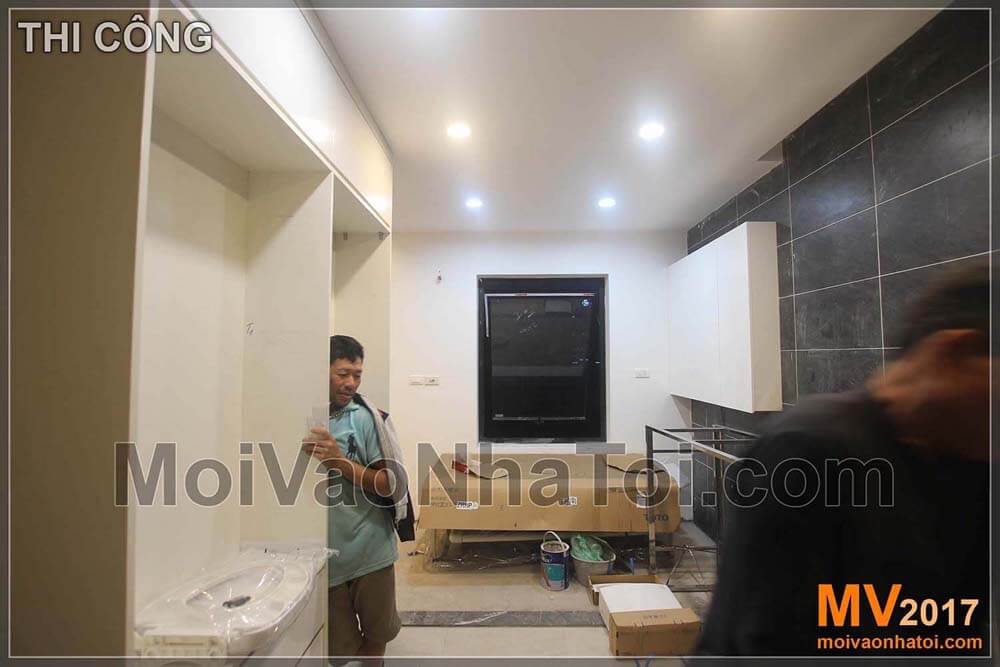
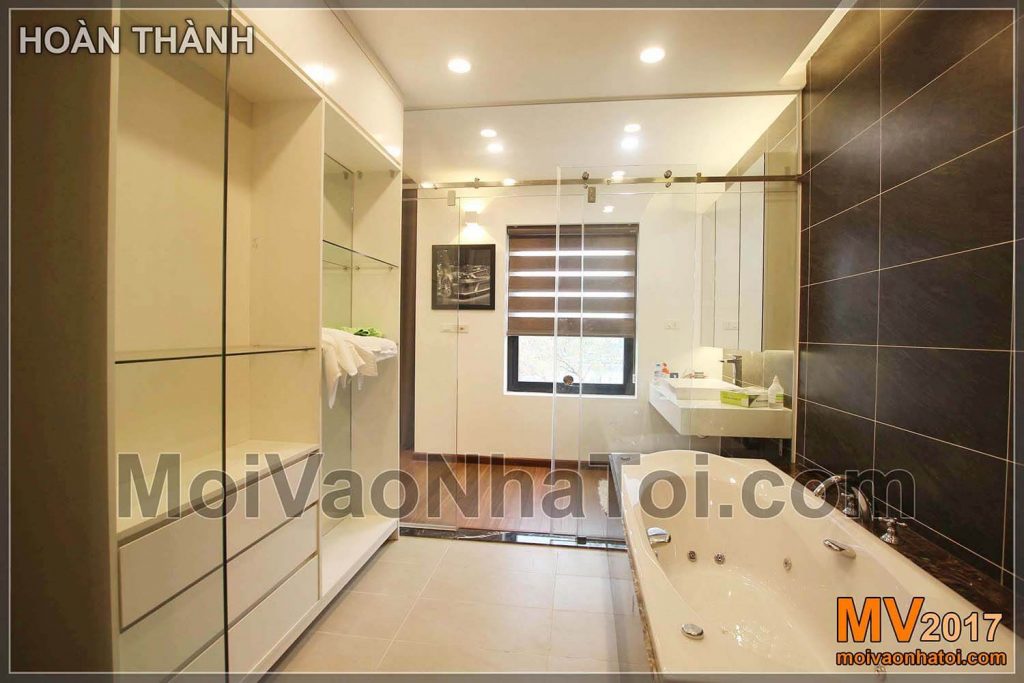
Phòng vệ sinh WC hiện đại đầy sang trọng với thiết kế hiện đại giúp người dùng thoải mái khi sử dụng. Sử dụng sàn giả gỗ màu cánh dán, ốp tường bằng gạch ceramic cũng như sử dụng đồ vệ sinh Inax đem lại sự sang trọng trong phòng vệ sinh.
Phòng vệ sinh wc rộng với bể sục giúp người dùng tận hưởng sau thời gian mệt mỏi với cuộc sống bên ngoài . Một tủ đồ làm bằng gỗ HDF chống ẩm, kết hợp khéo léo giúp chứa các đồ tắm cũng như đồ hay mặc tại nhà mà không lẫn với phòng chứa đồ mặc ra ngoài.
E/ TẦNG 4 – THI CÔNG TẦNG THƯỢNG BIỆT THỰ HIỆN ĐẠI:
Quá trình thi công và hoàn thiện phòng thờ:
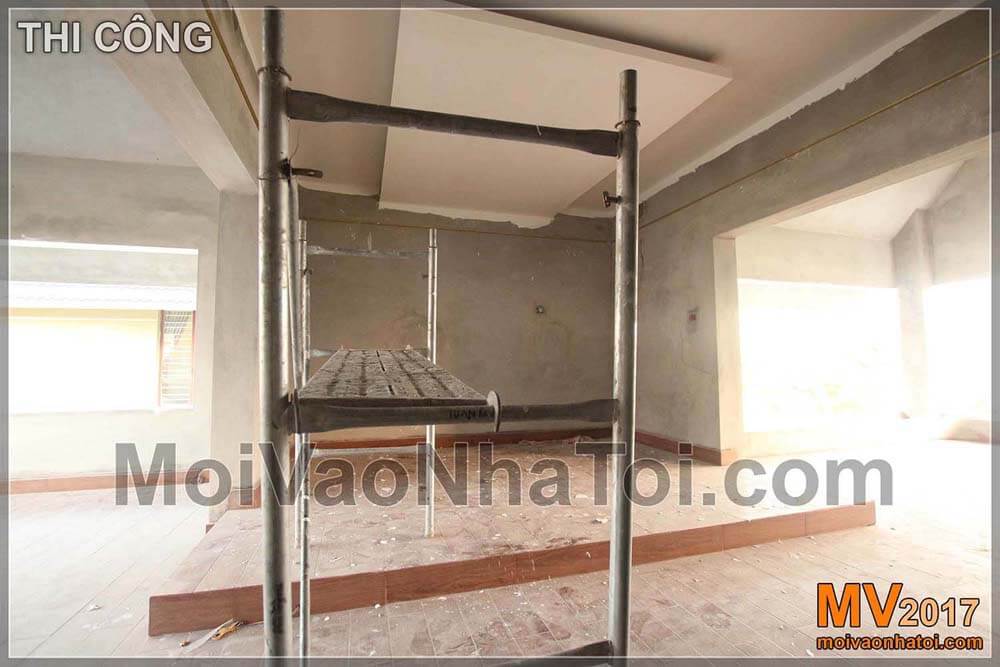
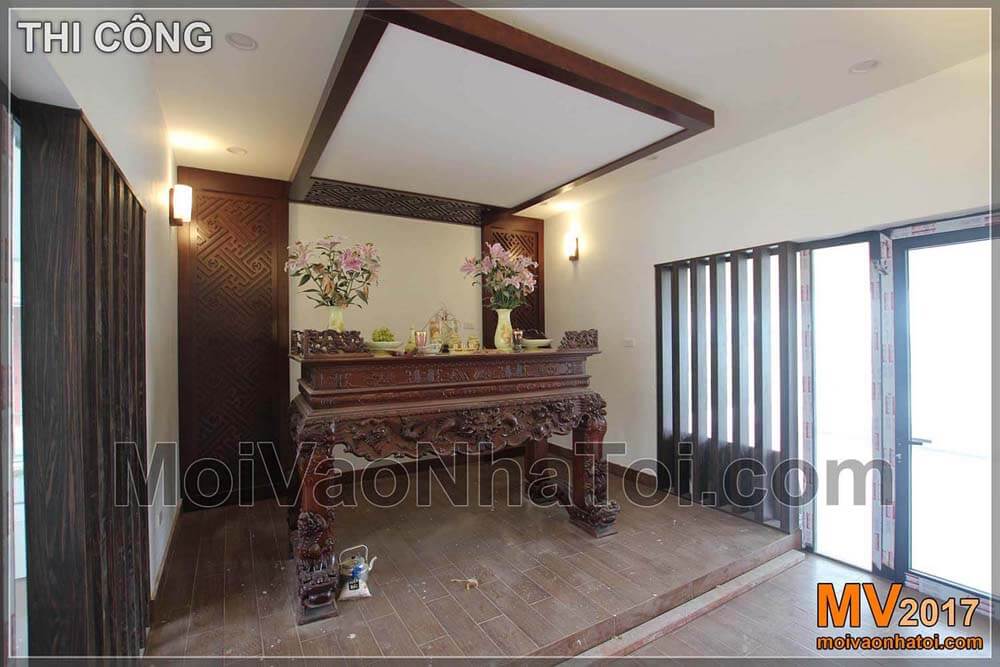
Trên cùng của căn nhà, cũng là điểm cuối cùng trong chuyến tham quan của chúng ta, đó là phòng thờ trên tầng 4. Các phần nội thất gỗ ốp trần, ốp tường đồng bộ, khiến bàn thờ được đặt vào vừa in và phù hợp. Hi vọng rằng, căn nhà với sự thiết kế hợp lý, thẩm mỹ đẹp, và hợp phong thủy , sẽ giúp gia chủ có không gian sống thoải mái và công việc, sự nghiệp ngày càng thuận buồm xuôi gió, như câu nói “An cư, lạc nghiệp”
Xem thêm biệt thự 2 tầng phong cách quê, thô mộc: Biệt thự vườn 2 tầng góc quê giữa lòng Hà Nội
Xin mời xem thêm các mẫu thiết kế khác trên Fanpage của chúng tôi: https://www.facebook.com/208718835923699/posts/808286805966896
