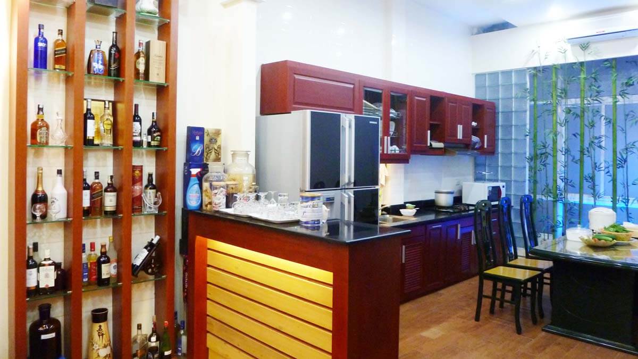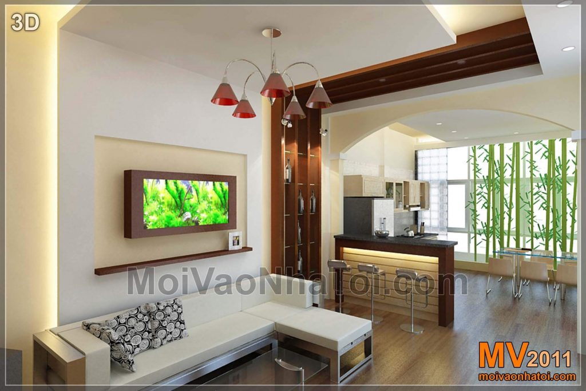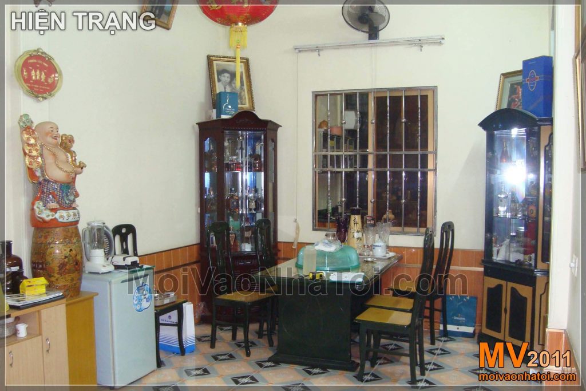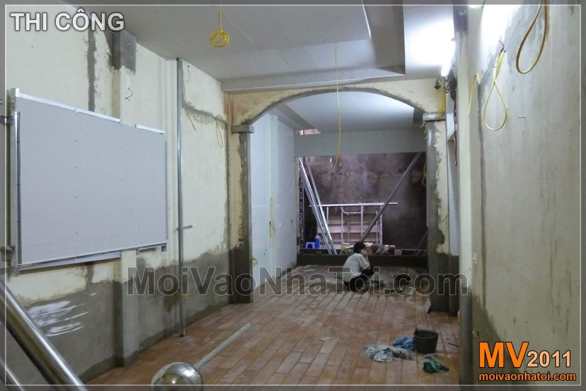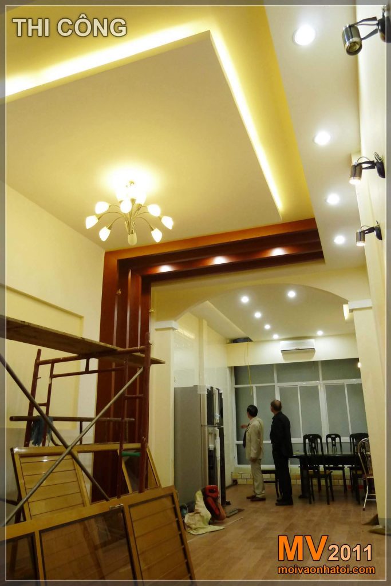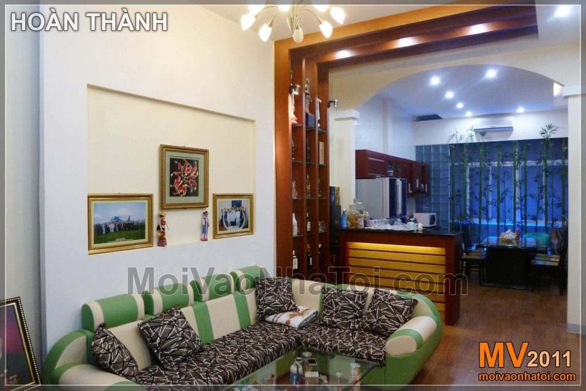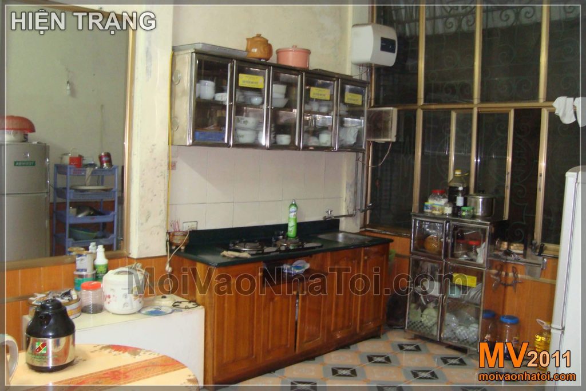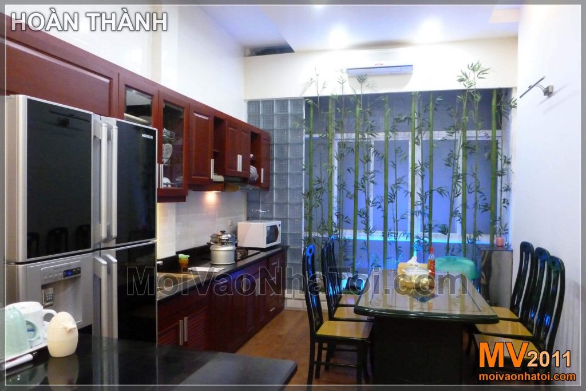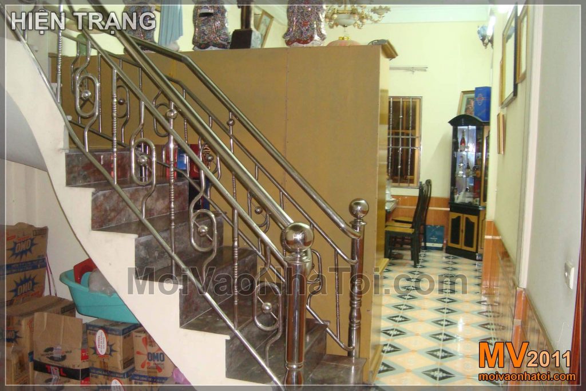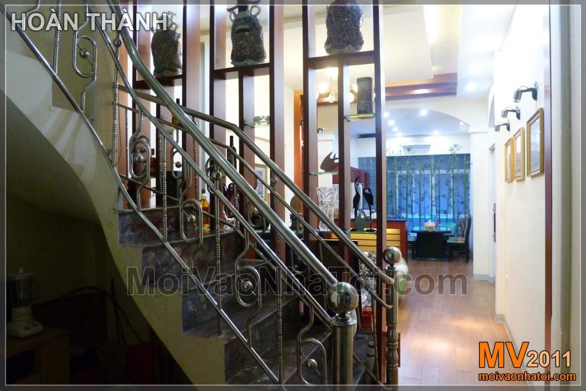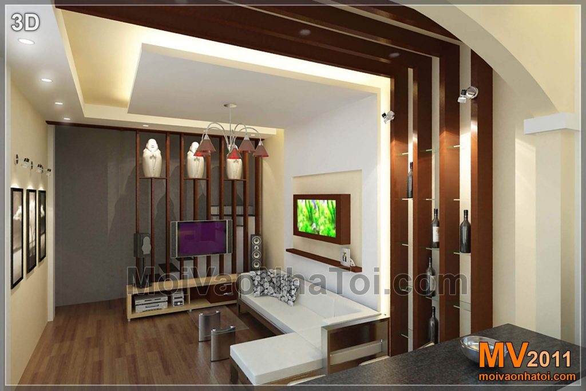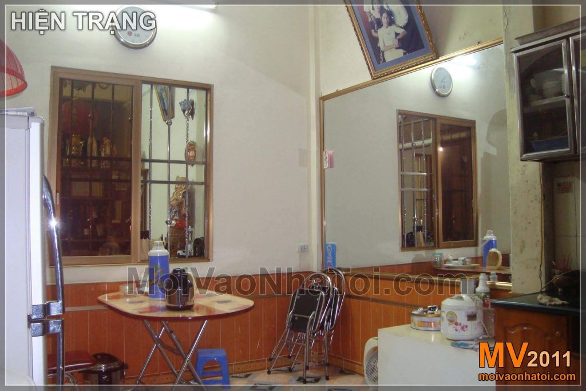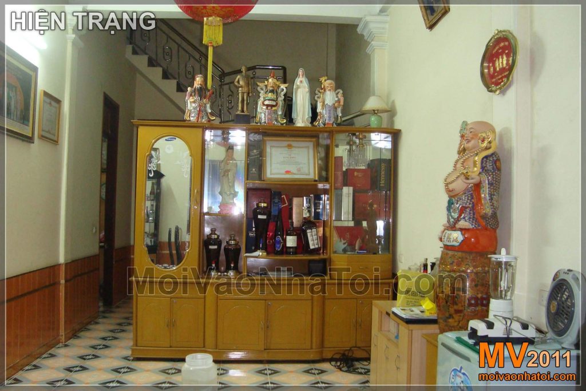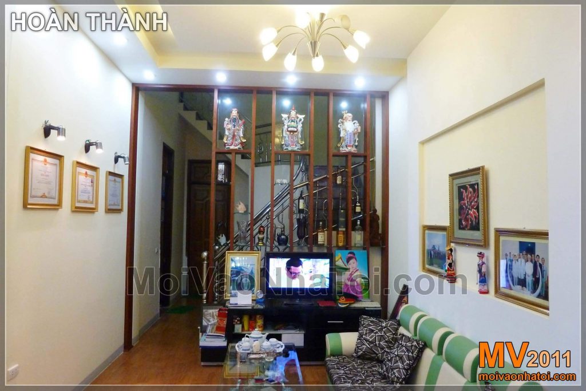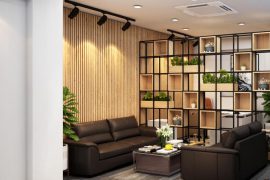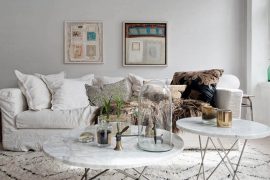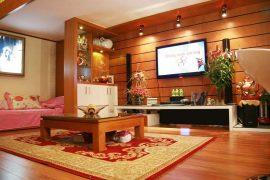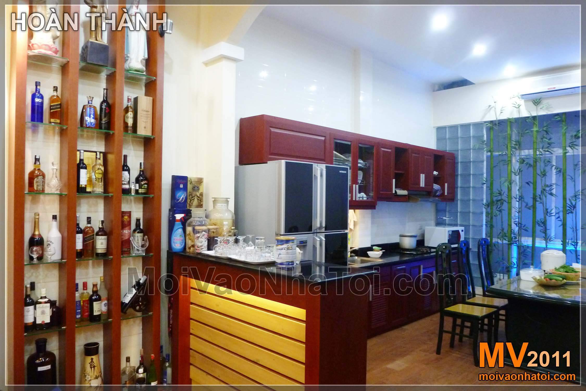
THIẾT KẾ CẢI TẠO NỘI THẤT PHÒNG KHÁCH LIỀN BẾP
Chủ đầu tư: Ông Nhân Hà Tĩnh
Địa chỉ: Phan Đình Phùng – Hà tĩnh
Diện tích: 35m2
— 2011 —
***
Sau khi xem xong thiết kế nội thất TẦNG 1 – VĂN PHÒNG ÔNG NHÂN , đi qua cầu thang là lên Tầng 2 – PHÒNG KHÁCH LIỀN BẾP mà chúng ta đang xem.
Lối cầu thang T1 lên T2 cũng được sửa lại:
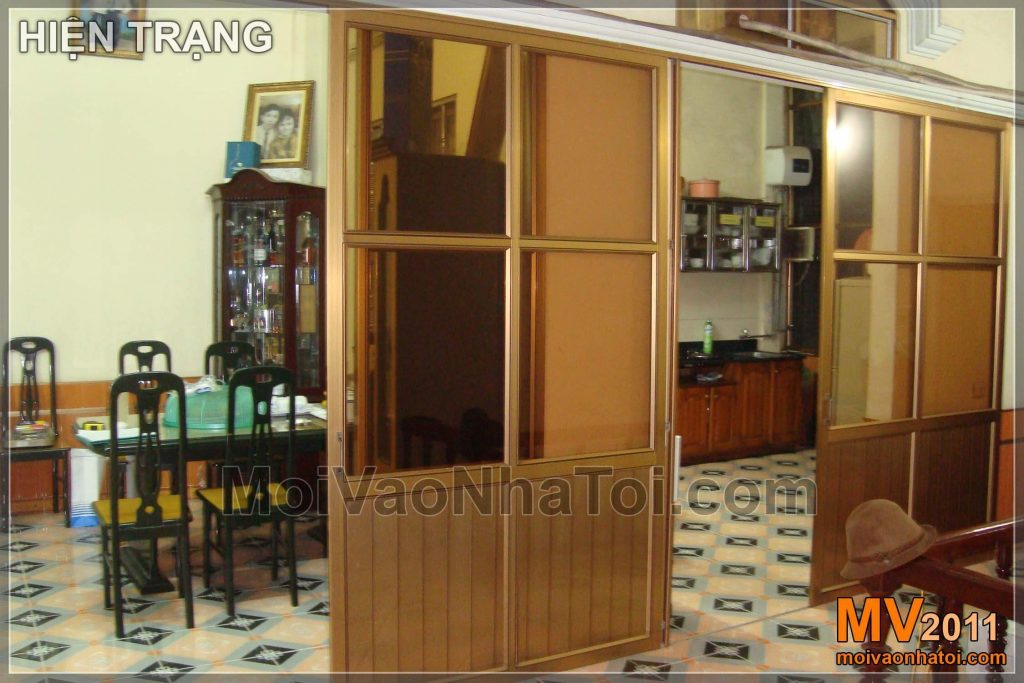
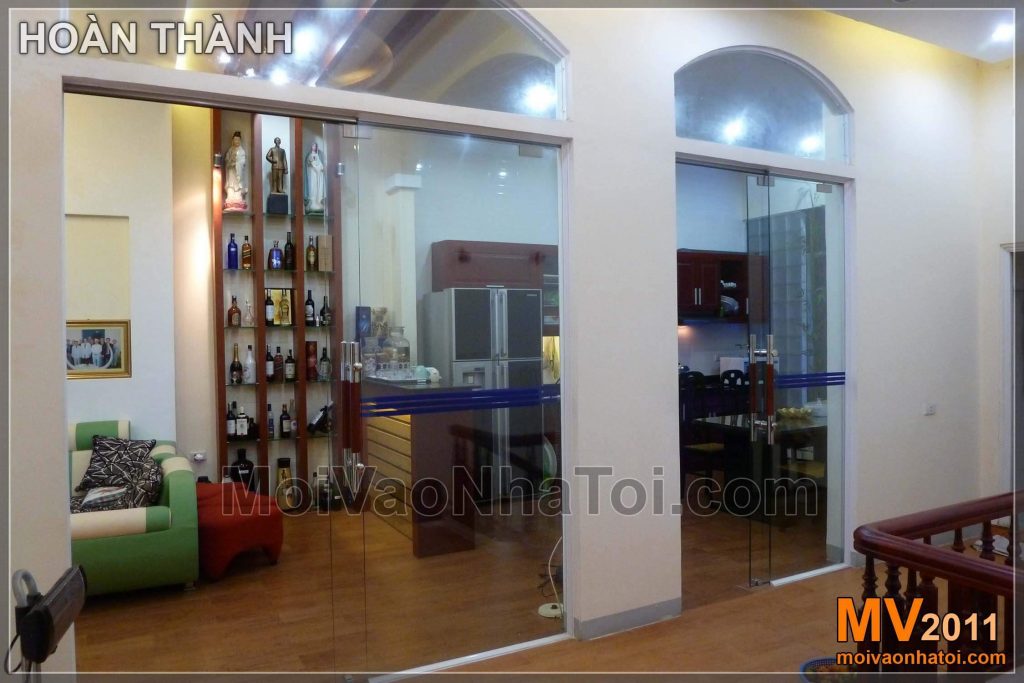
Đổi mới ngay từ góc nhìn bên ngoài, bỏ vách cửa nhôm kính, thay bằng cửa kính thủy lực, trần thạch cao hành lang có đèn chùm trang trí… Về cơ bản, thì đây chỉ là thay đổi nhỏ, không đập phá tường, chỉ thay đổi chất liệu, song, nó đem lại ánh sáng và không gian rộng hơn để nhìn vào phòng khách, phòng bếp .
Trần thạch cao khu cầu thang ” phòng khách liền bếp ”:
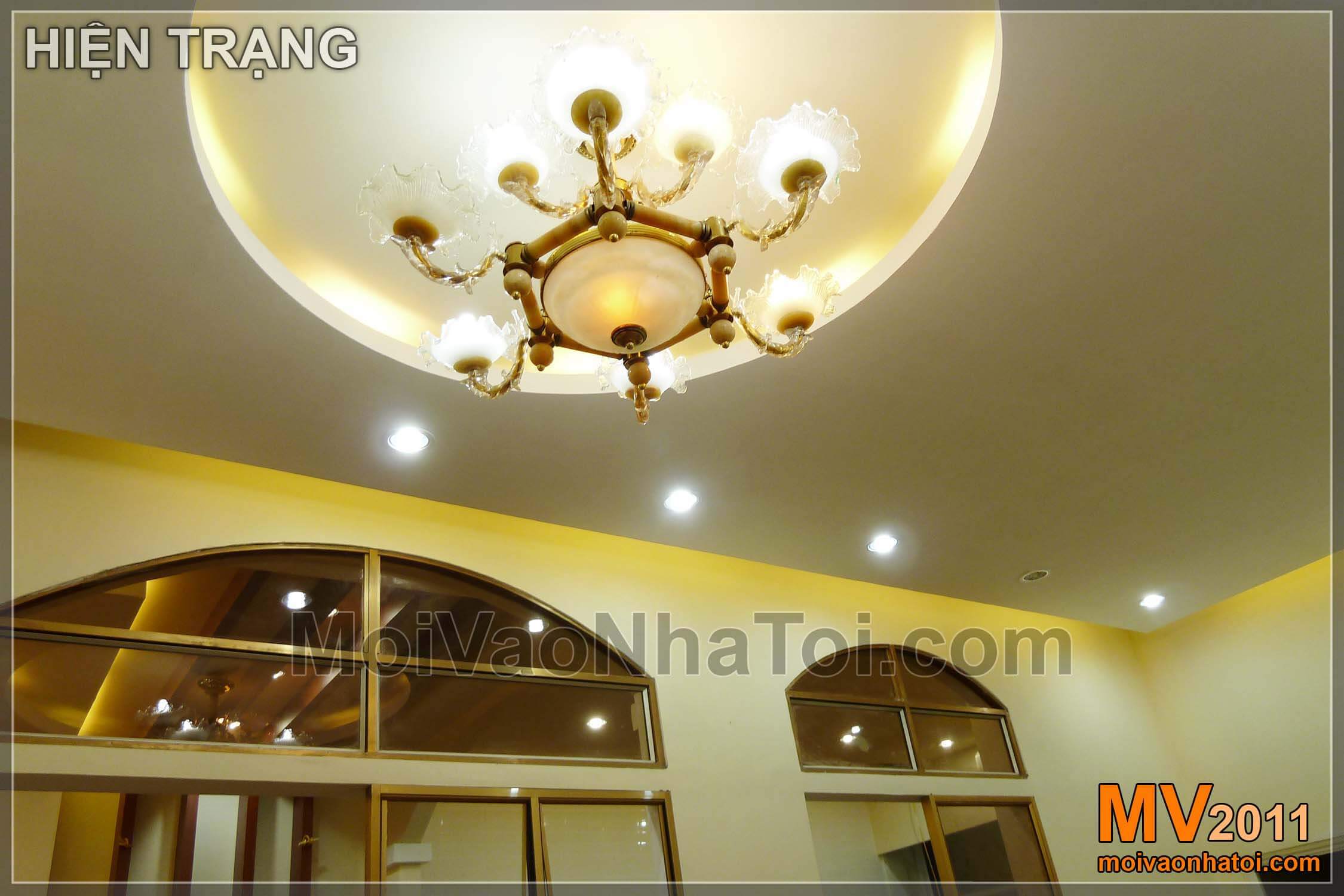
Bản vẽ 3D mặt bằng thiết kế phòng khách liền bếp:
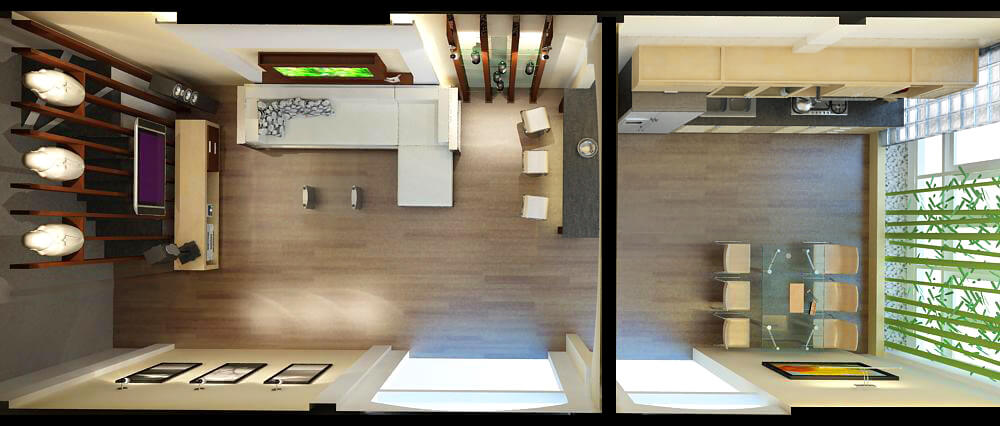
Bên trái là nội thất phòng khách , bên phải là phòng bếp, từ dưới lên là 2 cửa vào phòng.
Mặt cắt 3D thiết kế phòng khách liền bếp:
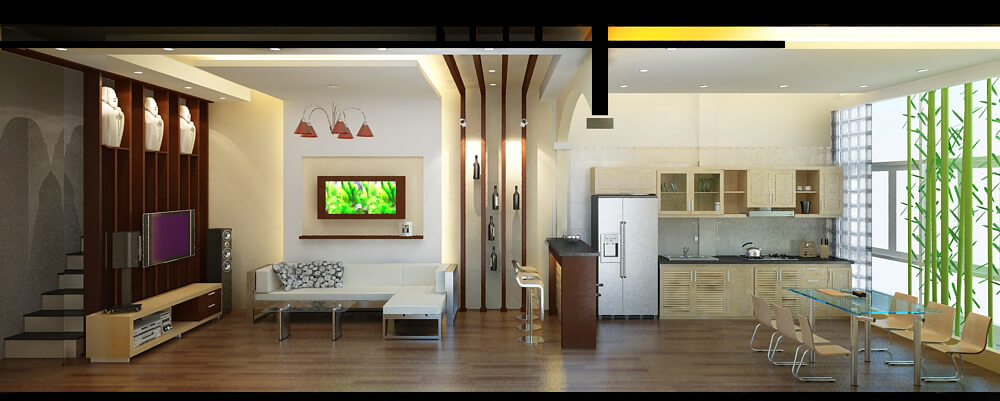
Ngoài cùng bên trái là vách ngăn trang trí phòng khách, ngăn giữa phòng khách và khu cầu thang. Ngoài cùng bên phải bức ảnh là cây tre giả trang trí phòng bếp, các cây tre này đặt ở nguồn sáng chính của căn nhà, khiến nó trở nên ăn nhập, nhìn từ trong nhà, ta có cảm giác đang nhìn ra thiên nhiên . Vách tre là chi tiết liên hệ giữa không gian trong nhà và thiên nhiên.
Góc nhìn từ phòng khách sang phòng bếp (thiết kế 3D – hiện trạng):
Nhược điểm lớn nhất của thiết kế cũ là chưa thoáng, chưa rộng, do các cửa và tường ngăn… do vậy ta phải PHÁ…
Phá tường ngăn phòng bếp và phòng khách ” phòng khách liền bếp ”:
Sau khi hoàn thành nội thất phòng khách đẹp hơn:
Nhìn có vẻ ổn hơn rồi… nhưng có gì đó màu xanh xanh phía sau bếp? Ta đi sâu vào xem nhé!!!
Nhìn cận cảnh hơn vào khu bếp ” phòng khách liền bếp ”:
Cuối khu bếp là mảng tường thoáng duy nhất của cả 2 phòng bếp và khách. Do đó, phá tường ngăn khách – bếp để lấy ánh sáng cho phòng khách. Ngoài ra, trước đây, bức tường ngăn này chưa được tối ưu hóa sử dụng. Do đó, lần này, Tuấn dùng cửa nhôm kính mở rộng hết, còn phía trong nhà là mảng cây tre giả, tạo không gian xanh. Tuy nhà ít mặt thoáng, mà cảm giác như nhà vườn!
Tham khảo thêm: Mẫu biệt thự nhà vườn đẹp – góc quê giữa lòng Hà Nội
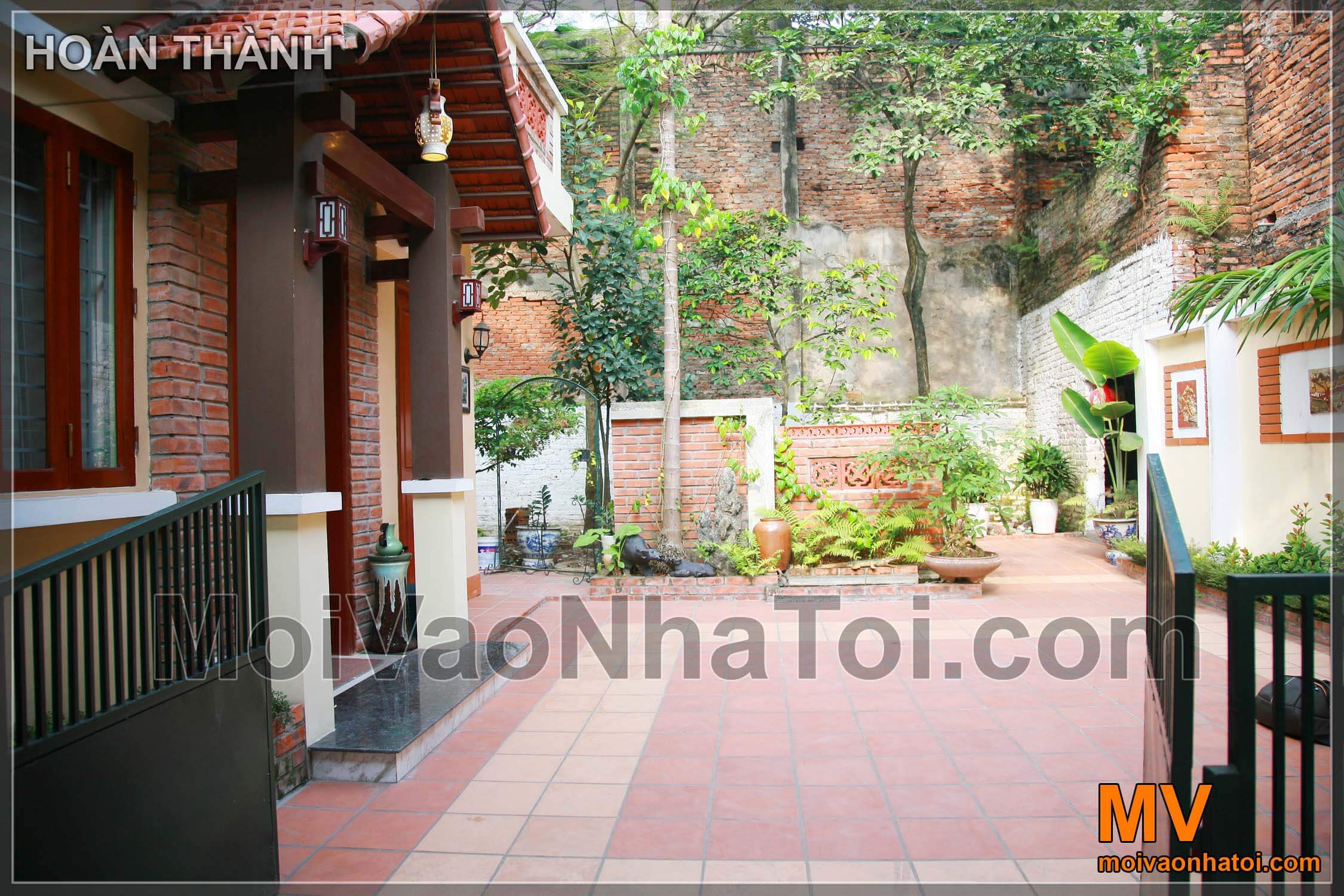
Ảnh trên là biệt thự nhà vườn góc quê giữa lòng Hà Nội, đã từng được các bộ phim rất yêu thích khi quay, cũng được MV thi công vào năm 2009
Xem thêm: Biệt thự nhà vườn đẹp
Quay lại nhà phố cải tạo:
Từ cầu thang phía trong, mọi thứ cũng trở nên hấp dẫn hơn, thu hút hơn, dẫn người xem tới phòng khách đẹp
Góc nhìn từ bếp sang phòng khách ” phòng khách liền bếp ”:
Sau khi đục tường, căn nhà như rộng hơn, phòng khách đẹp hơn:
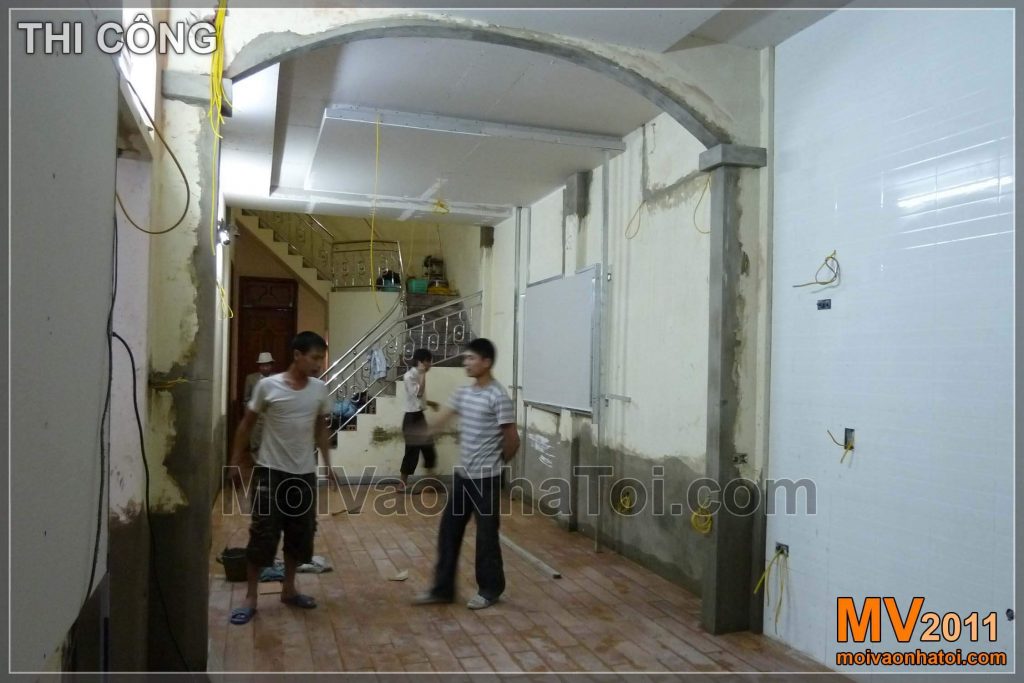
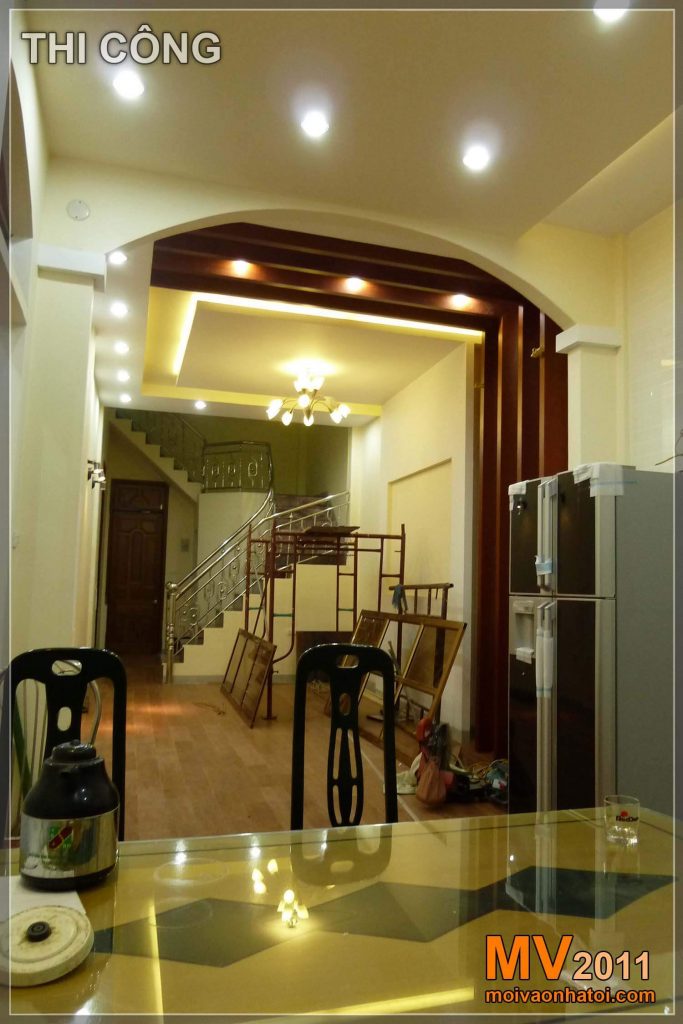
Hoàn thành, nội thất phòng khách liền bếp đẹp:
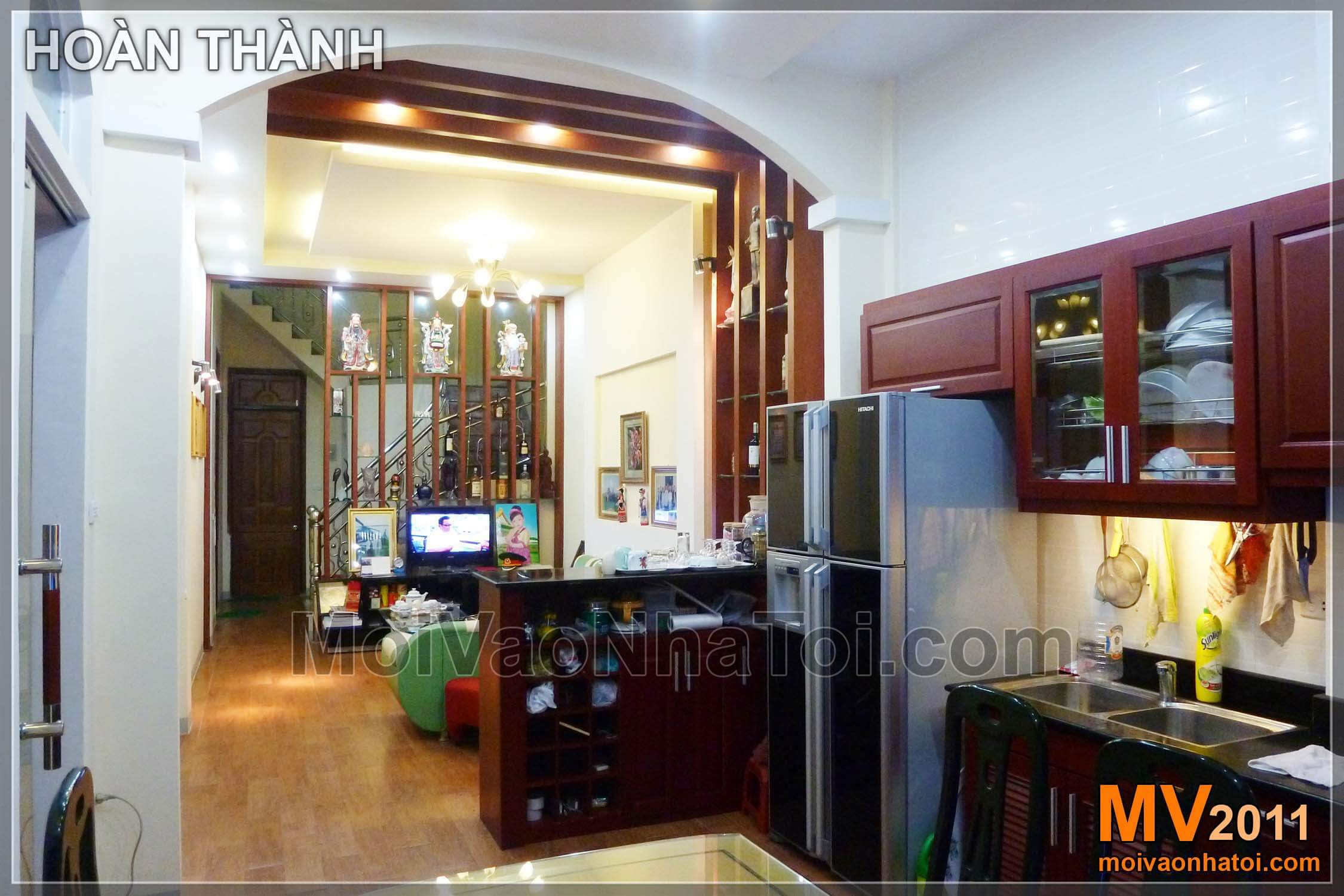
Nhìn cận cảnh vào vách treo TV, cải tạo vách trang trí phòng khách:
Đổi mới, nhưng vẫn giữ phong cách riêng của chủ nhà. 3 ông tượng Phúc Lộc Thọ có vị trí đặc biệt trên Vách TV (mà trước đây được đặt trên nóc tủ – cùng vị trí)
Trần thạch cao trang trí phòng khách với các nan gỗ ” phòng khách liền bếp ”:
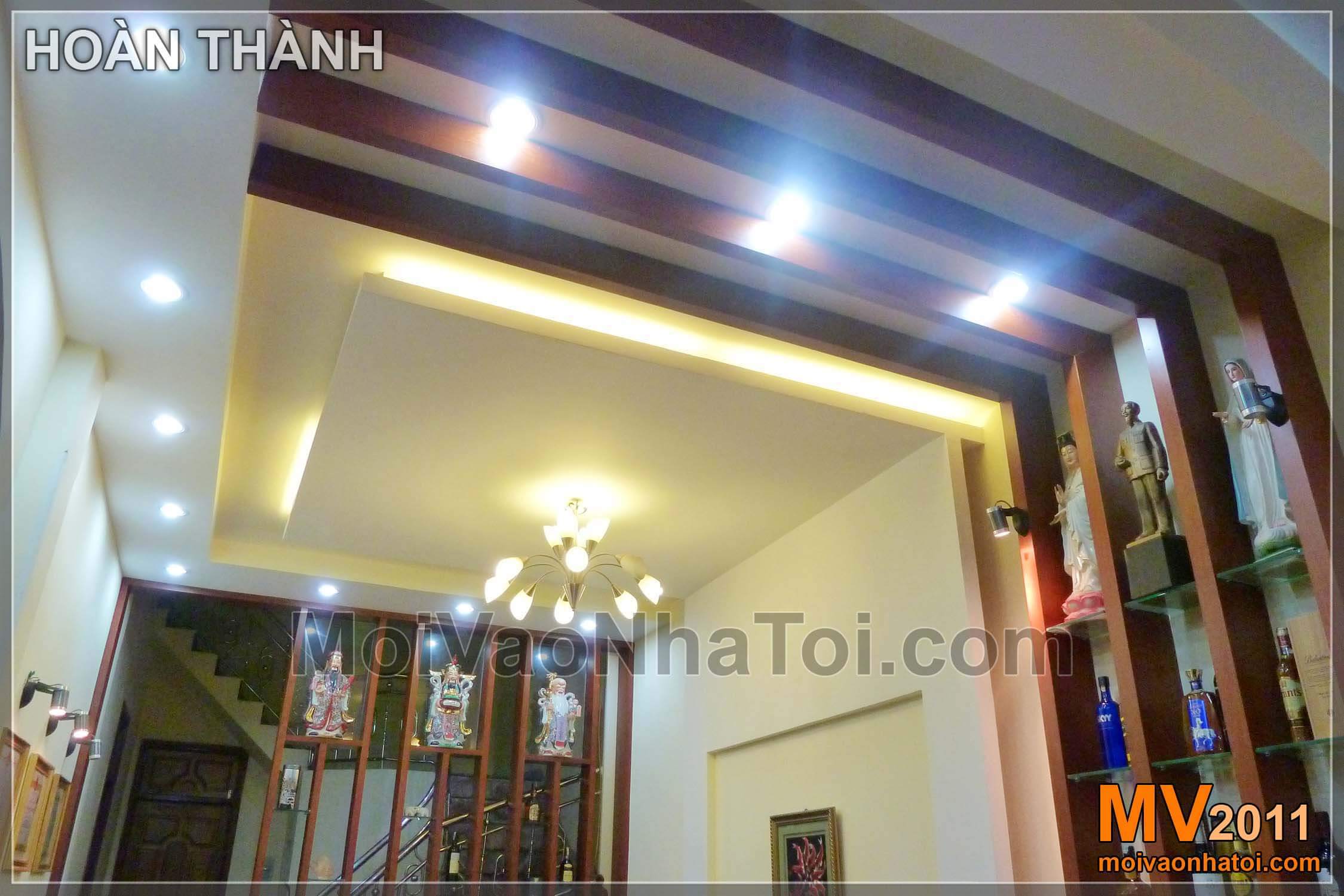
Có thể nói, căn nhà đã được biến đổi hoàn toàn từ căn nhà cũ. Căn nhà mới cùng diện tích nhưng giúp ta có cảm giác rộng hơn, nội thất cũng đồng bộ hơn theo tông màu nâu ấm.
Cũng là không gian Khách Bếp tương tự như căn nhà trên, Thiết kế nội thất chung cư hung cư viện 103 lại được lắp đặt nội thất từ nhà mới (không cải tạo), và màu sắc thiết kế hiện đại thì sẽ trông như thế nào? Các bước thi công ra sao, mời các bạn tham quan nhé!
Xem thêm thiết kế nội thất nhà phố mang phong cách Scandianvian qua bài viết: Thiết kế thi công nội thất nhà phố
CÔNG TY
XÂY DỰNG
MV – MỜI VÀO NHÀ TÔI
Hotline: 0908.66.88.10 – 09.0202.5707
Địa chỉ: 201 Bà Triệu, quận Hai Bà Trưng, Hà Nội
Email: gdmoivaonhatoi@gmail.com
Website:
https://moivaonhatoi.com/
Fanpage:
https://www.facebook.com/Thietkethicongnoithat.moivaonhatoi/
