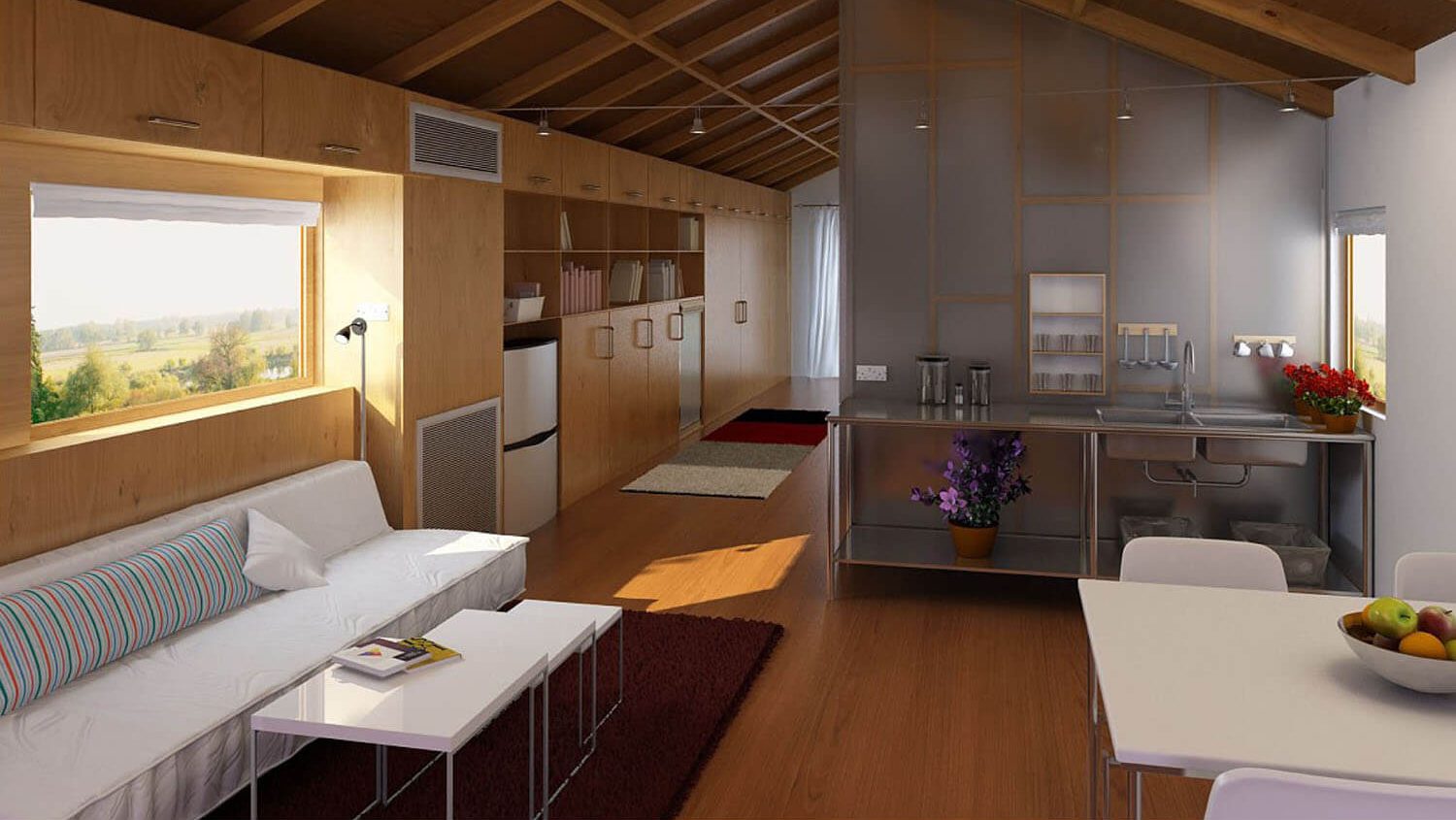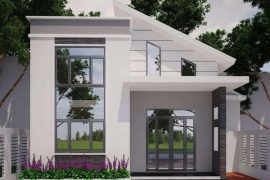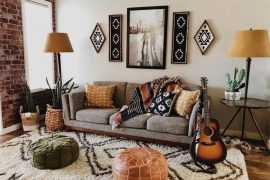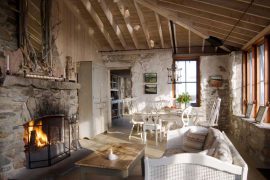Với những căn nhà có diện tích lớn thì có thể tách riêng phòng bếp và phòng khách là 2 không gian độc lập. Tuy nhiên, với những căn nhà có diện tích vừa phải thì kết hợp phòng khách và phòng bếp tạo thành những thiết kế phòng khách và bếp liền nhau là một ý tưởng giúp tiết kiệm diện tích của căn nhà trong khi vẫn có một không gian lớn cho cả căn nhà.
Nội thất phòng khách đẹp kết hợp phòng bếp ăn xử lý như thế nào mới là đẹp? vách ngăn chia ra sao? sàn, trần, ánh sáng ngăn chia ra sao? vào xem câu trả lời!
Mẫu nội thất phòng khách hình thang với cửa kính đón ánh sáng từ hai bên:
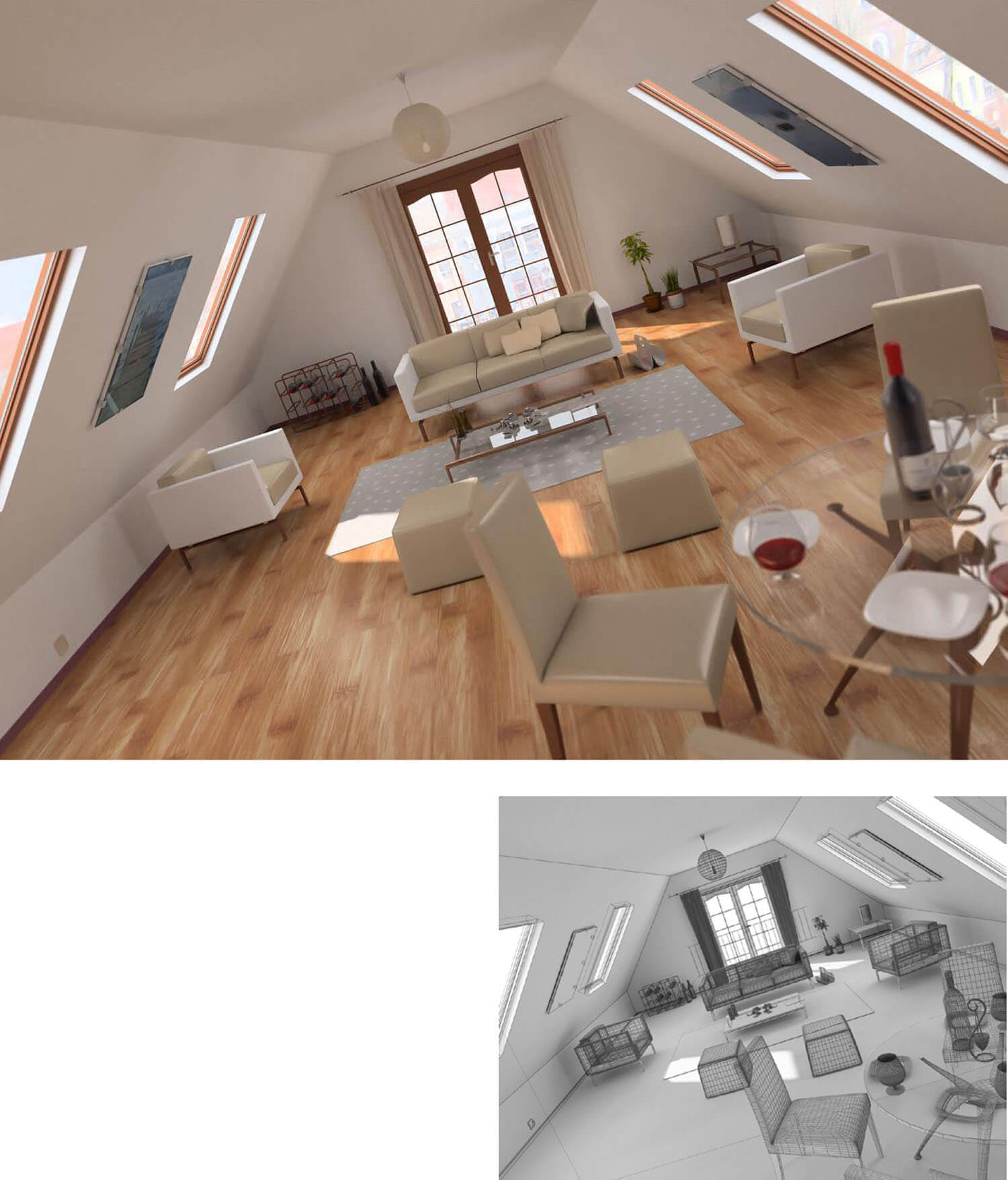
Nội thất phòng khách được thiết kế độc đáo dạng hình thang với phần tưởng hai bên đặt nghiêng cùng cửa sổ đem đến ánh sáng chan hòa cho toàn bộ căn phòng, kết hợp cùng bộ bàn ghế ăn tạo nên sự thân thiện và gần gũi.
Thiết kế phòng khách liền bếp và phòng ăn tông màu tối:
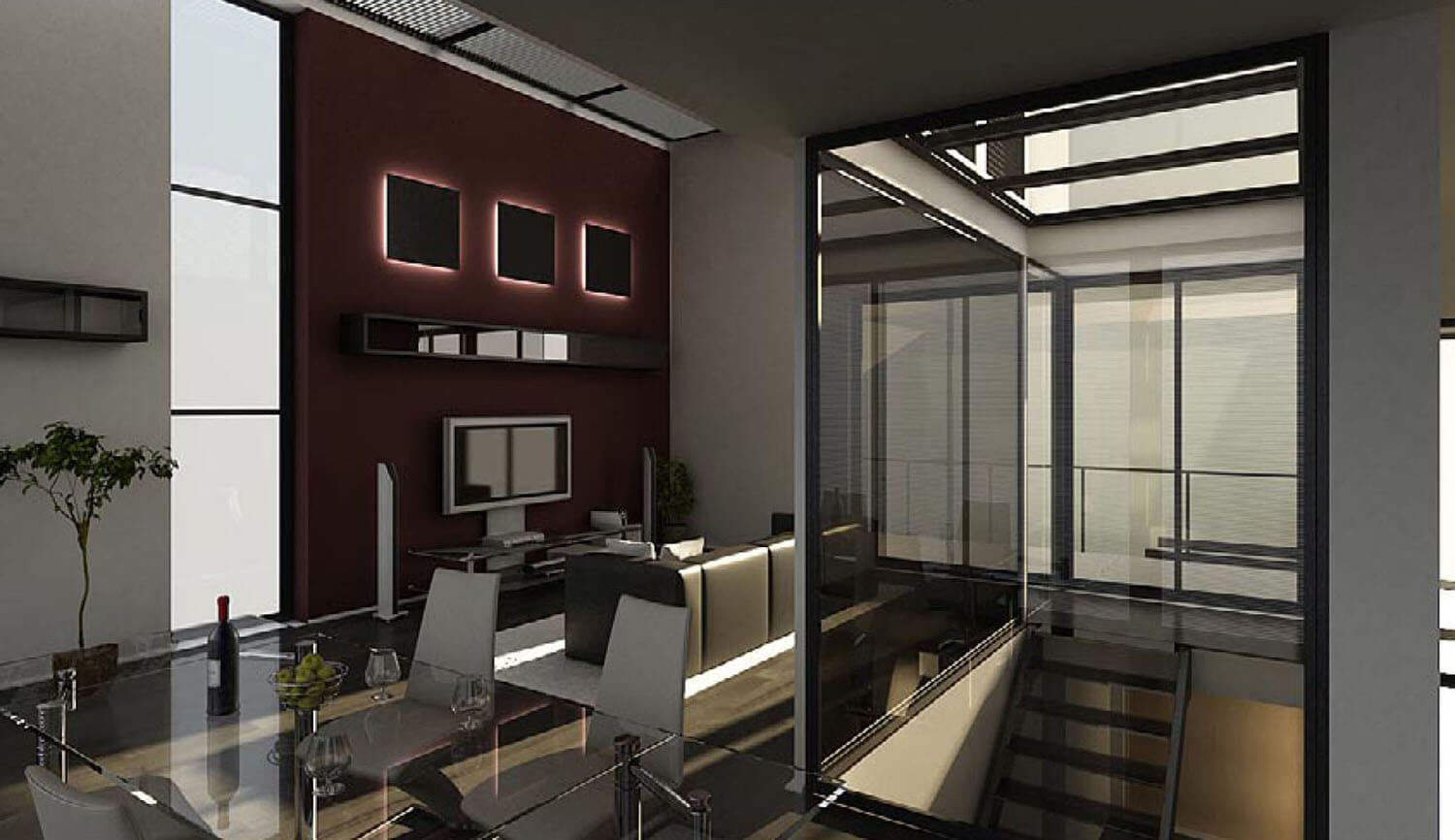
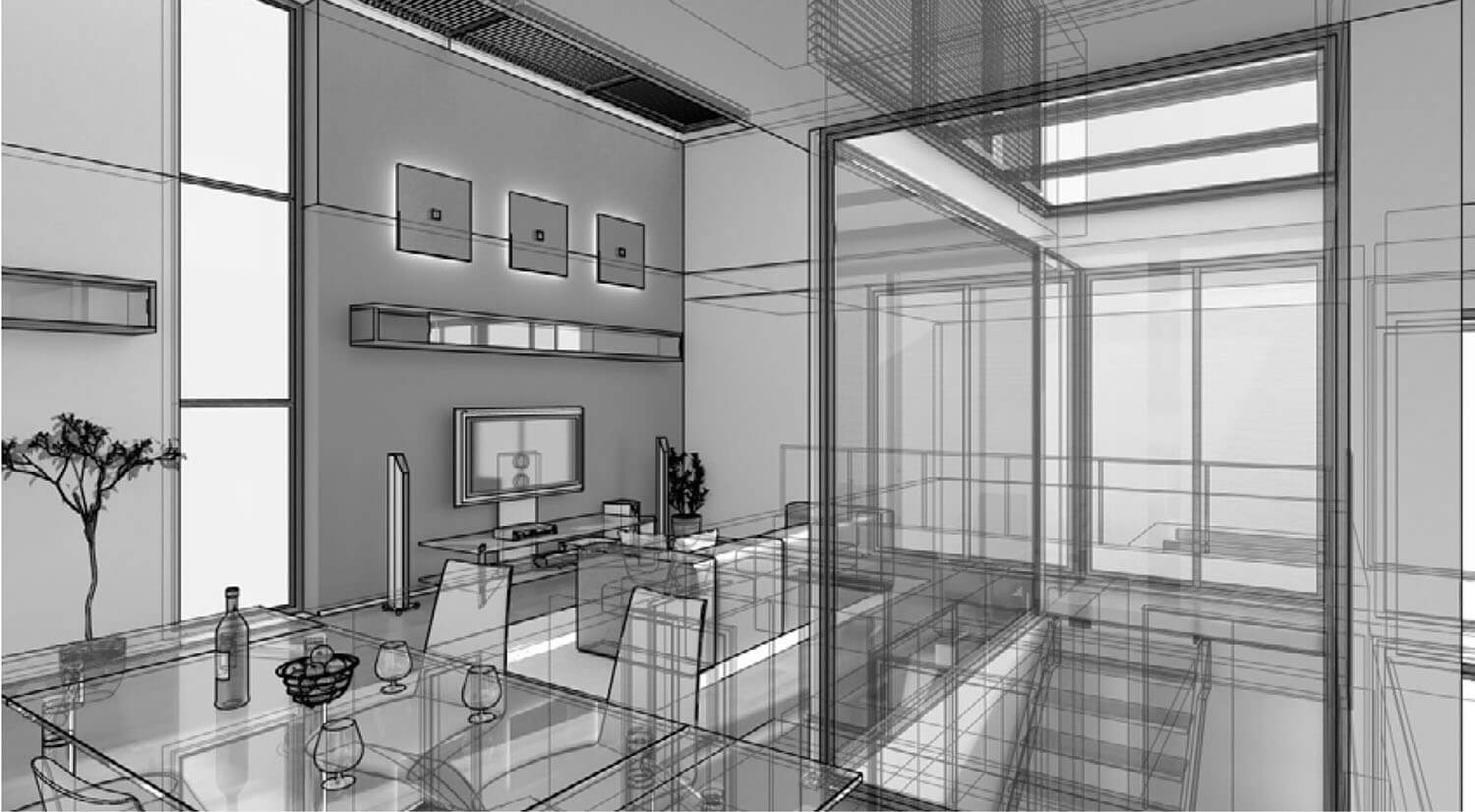
Với một diện tích khiêm tốn, kiến trúc sư đã kết hợp khéo léo giữa phòng khách và phòng ăn cùng cách bài trí khoa học, gọn gàng trong từng chi tiết thiết kế đã mang lại không gian vừa rộng cho phòng khách mà vừa thoáng cho phòng ăn, cầu thang đi lên phòng được ngăn vào vách kính mạng lại tầm nhìn bao la cho thị giác.
Không gian nội thất phòng bếp và phòng khách được thiết kế với tường gạch bao quanh:
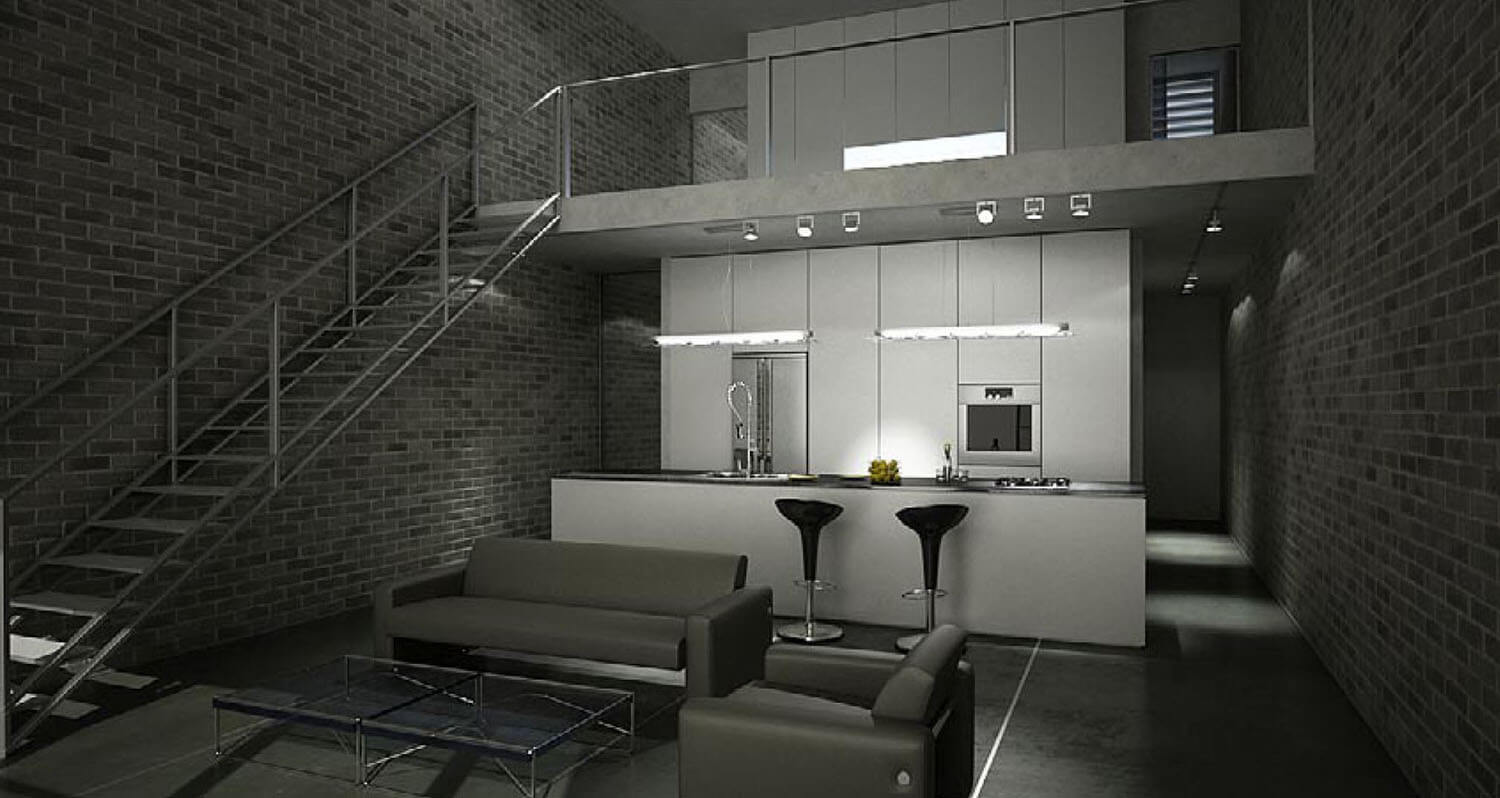
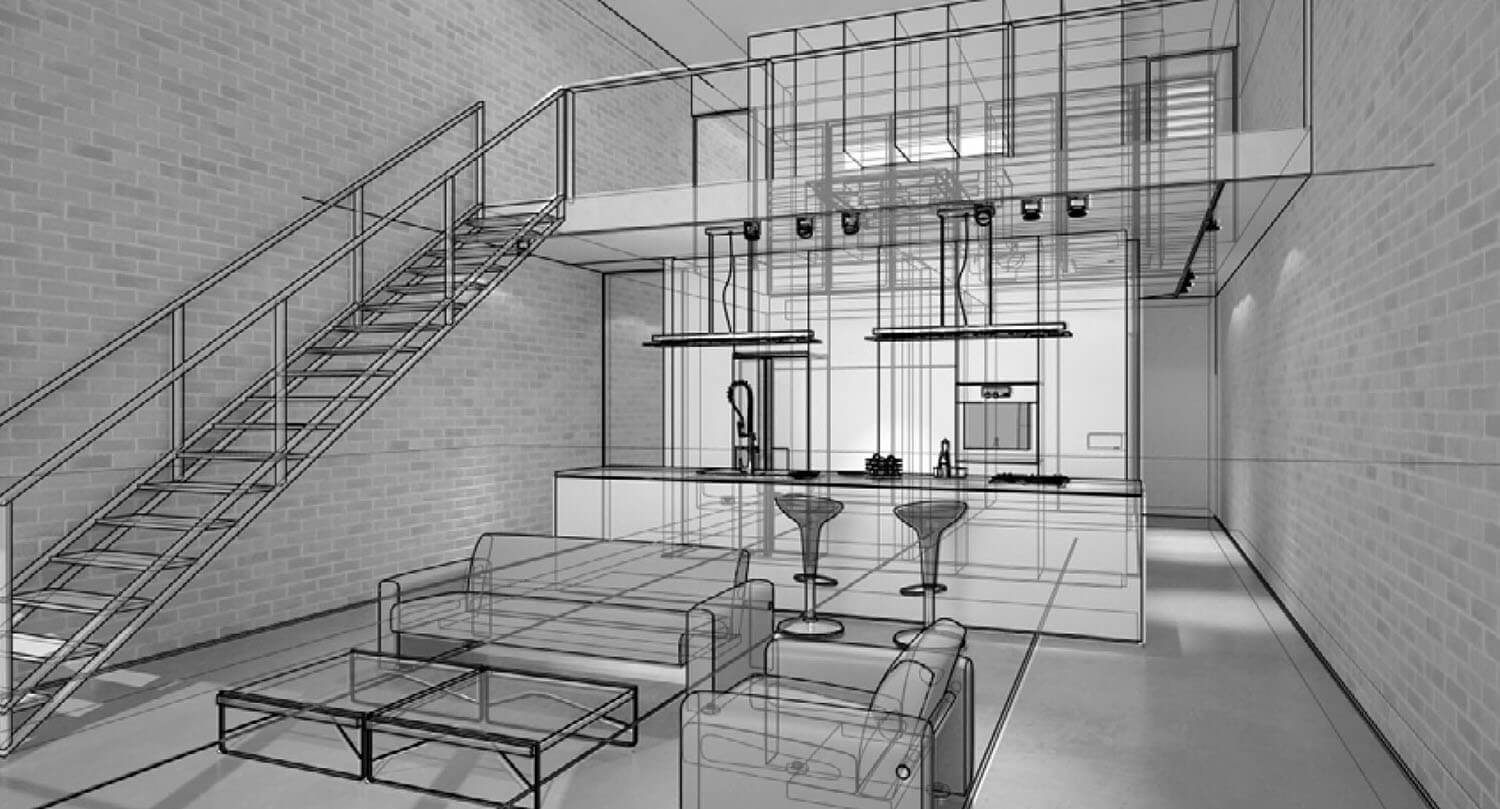
Điểm đáng chú ý trong mẫu nội thất này là phần tường trang trí được thiết kế đồng màu với bộ ghế salon của phòng khách tạo nên cái nhìn rất tinh tế và hài hòa, nổi bật trên nền phòng khách là khu vực bếp ăn với gam màu trắng mang đến sự sạch sẽ và ấn tượng.
Xem thêm: Thiết kế nội thất chung cư times city 90m2 190 triệu
Khu tiếp khách được làm nổi bật hơn với những chiếc ghế của phòng ăn:
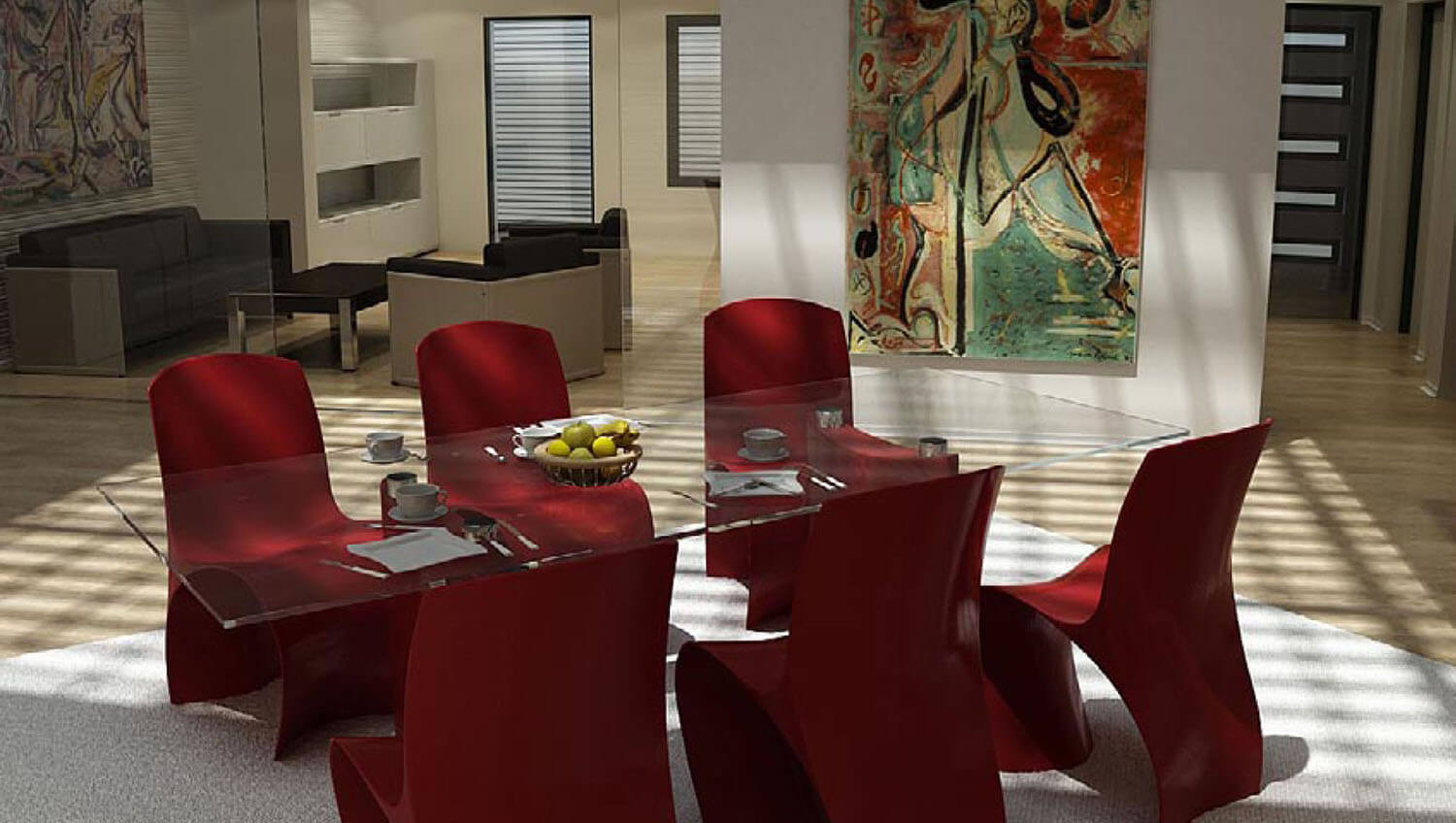
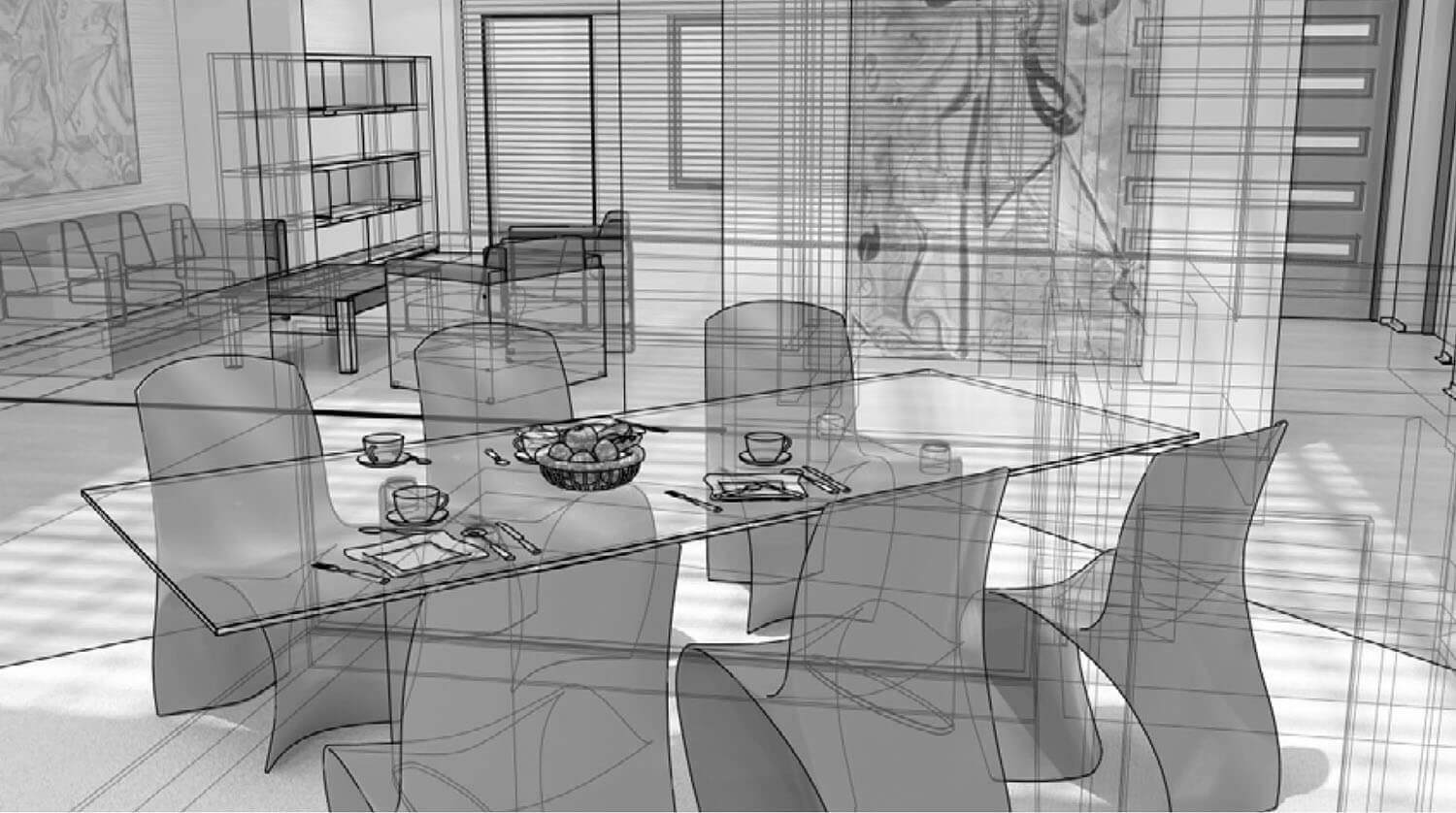
Sử dụng vách kính để ngăn phòng khách và phòng ăn cũng là một ý tưởng hay trong thiết kế nội thất , nó vừa tạo nên sự riêng tư cần thiết mà vẫn không phá vỡ bố cục tổng thể, mặt bàn ăn cũng được làm bằng tấm kính lớn đã cùng cộng hưởng đem đến vẻ bóng bẩy và sang trọng cho căn nhà.
Sơn tường được pha lẫn hài hòa cùng màu ghế salon trong mẫu nội thất phòng khách đẹp:
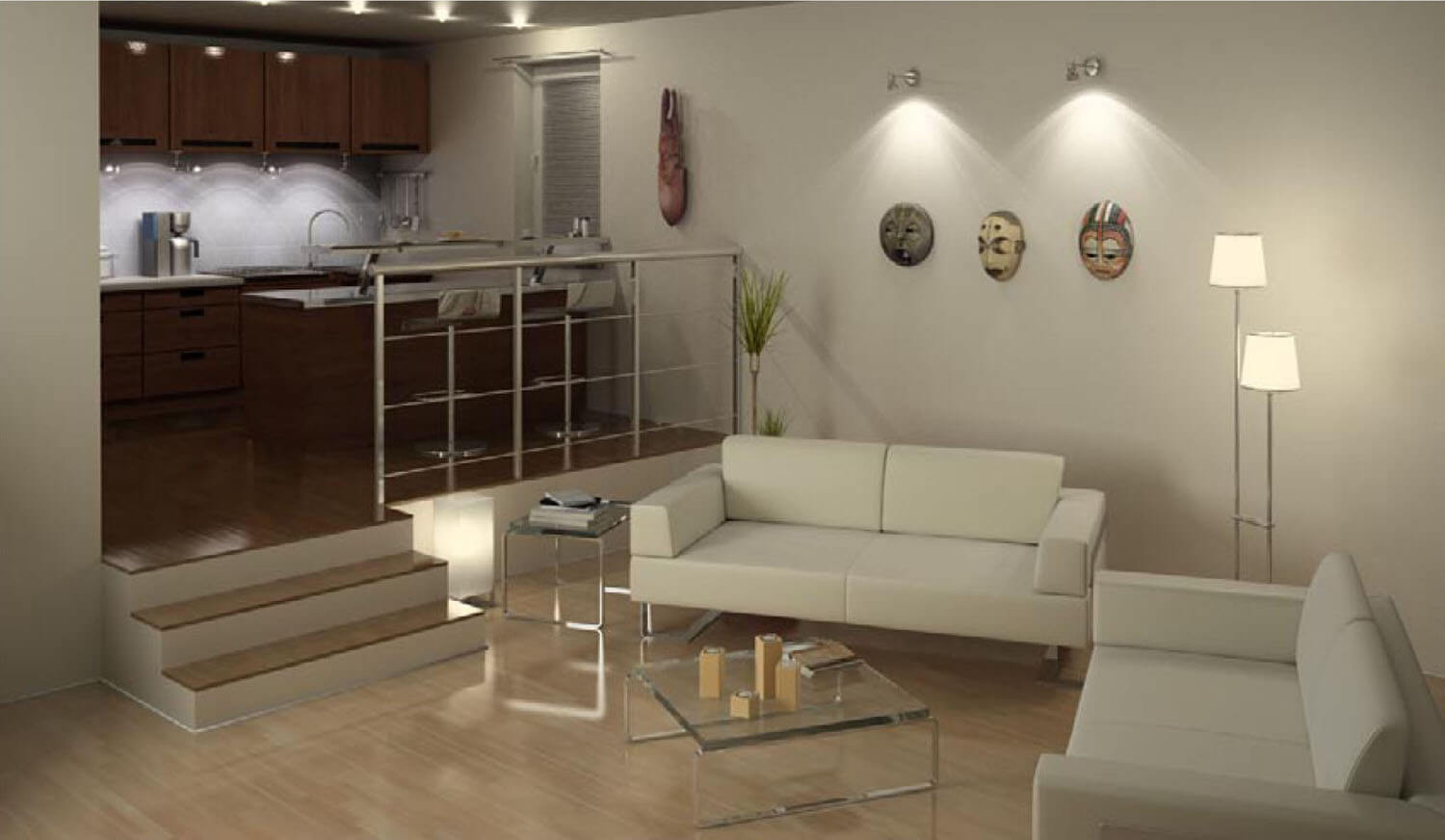
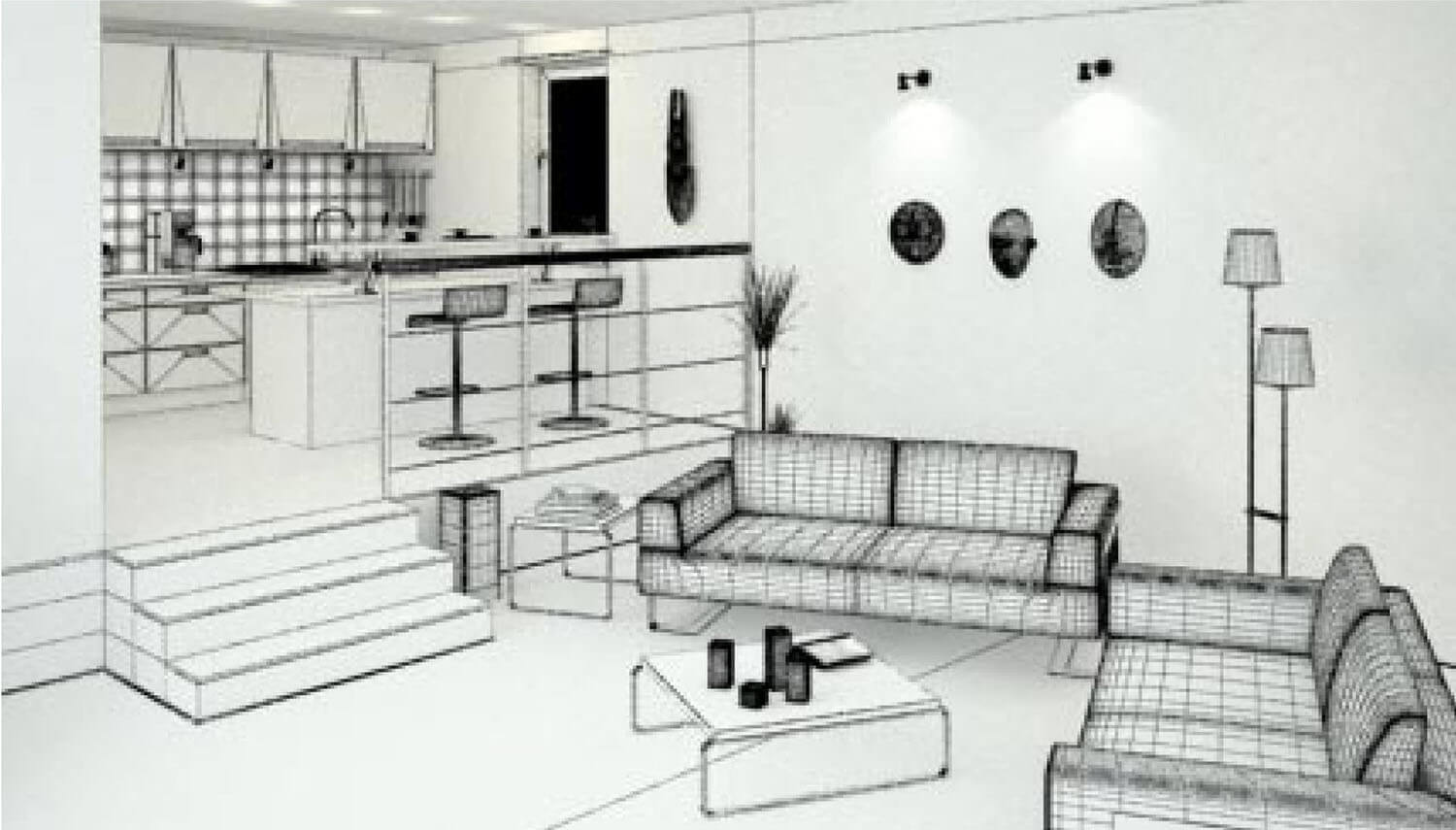
Trong mẫu thiết kế này, chúng ta có thể thấy thiết kế phòng khách liền phòng bếp ăn chỉ sử dụng hai tông màu cơ bản, trong khi phòng khách sử dụng màu trắng kem tinh tế, nhẹ nhàng cho ghế salon, sàn gỗ … thì bước lên vài bậc thôi là đến phòng bếp được trang trí bằng màu nâu trầm của sàn gỗ và tủ bếp trông rất ấm cúng, nho nhã, mang lại một sự trải nghiệm phong phú từ nhãn quan cho đến cảm xúc.
Không gian nội thất phòng khách trở nên sinh động hơn với cửa kính đưa tầm mắt ra vườn và thu về ánh sáng:
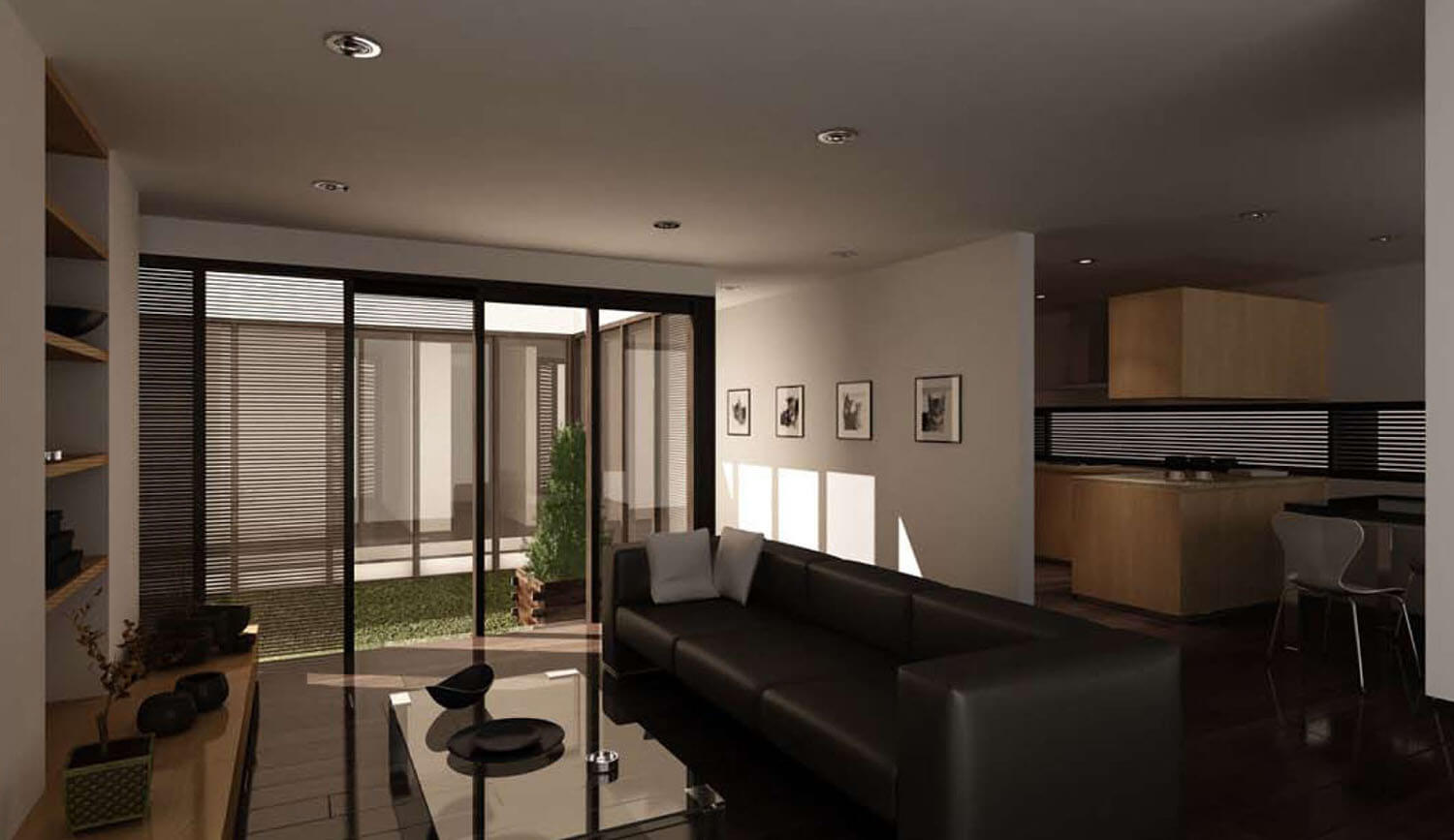
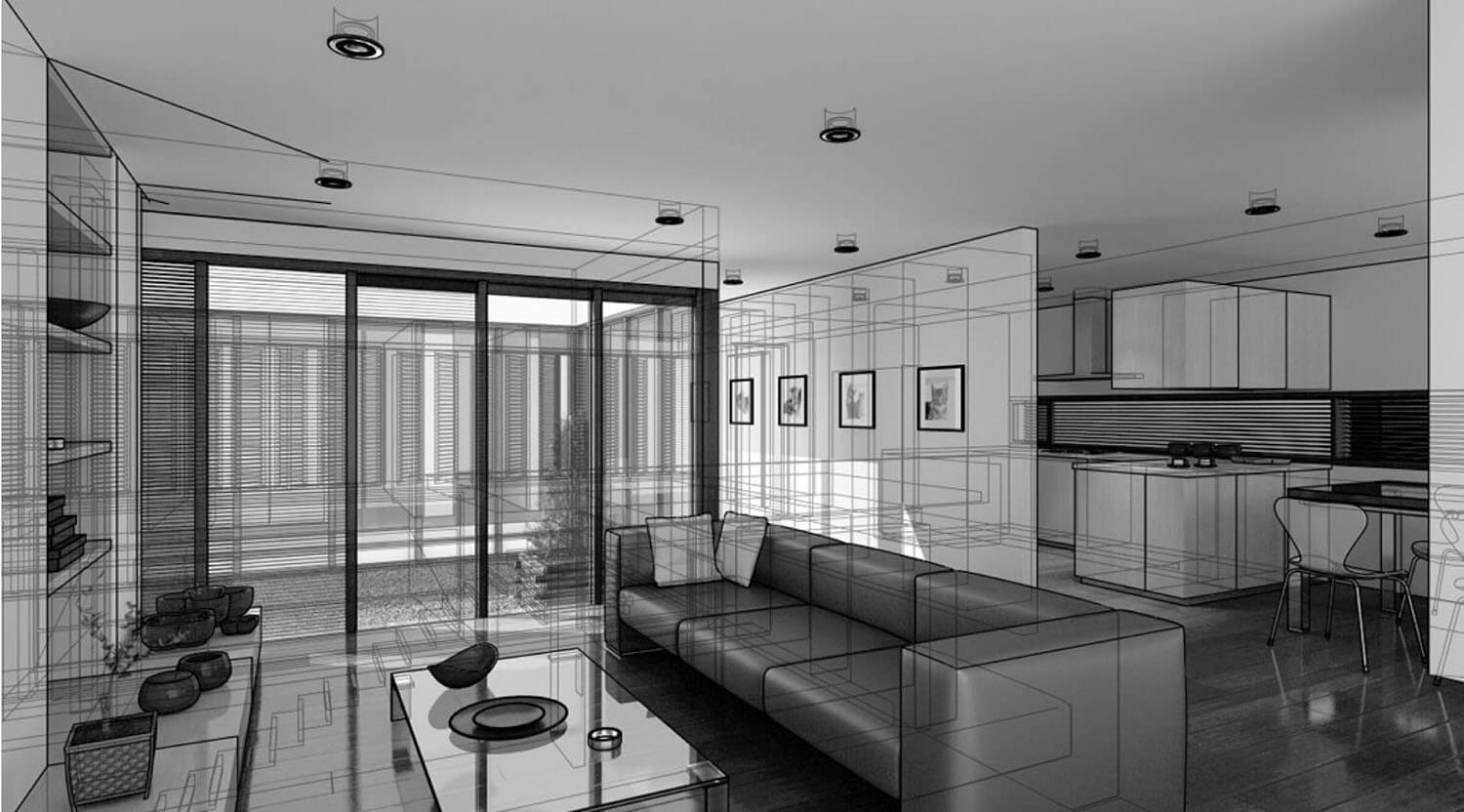
Khác với những mẫu thiết kế trên, với một diện tích tương đối rộng, nội thất phòng khách và phòng bếp ăn được chia thành hai khu bằng một vách tường mỏng tạo nên sự riêng biệt nhưng cũng không làm mất đi vẻ hài hòa, liên kết giữa hai không gian, phòng khách sử dụng cửa kính lớn mang tầm nhìn ra đến vườn cây xanh mát, còn phòng bếp thì cũng sử dụng những tấm kính đó nhưng lại đặt theo hướng nằm ngang tạo nên một sự đồng bộ nhất quán rất phù hợp cho nội thất nhà hay biệt thự vườn .
Hình ảnh thực tế tại căn hộ CHUNG CƯ TIMESCITY PARKHILL 5 :
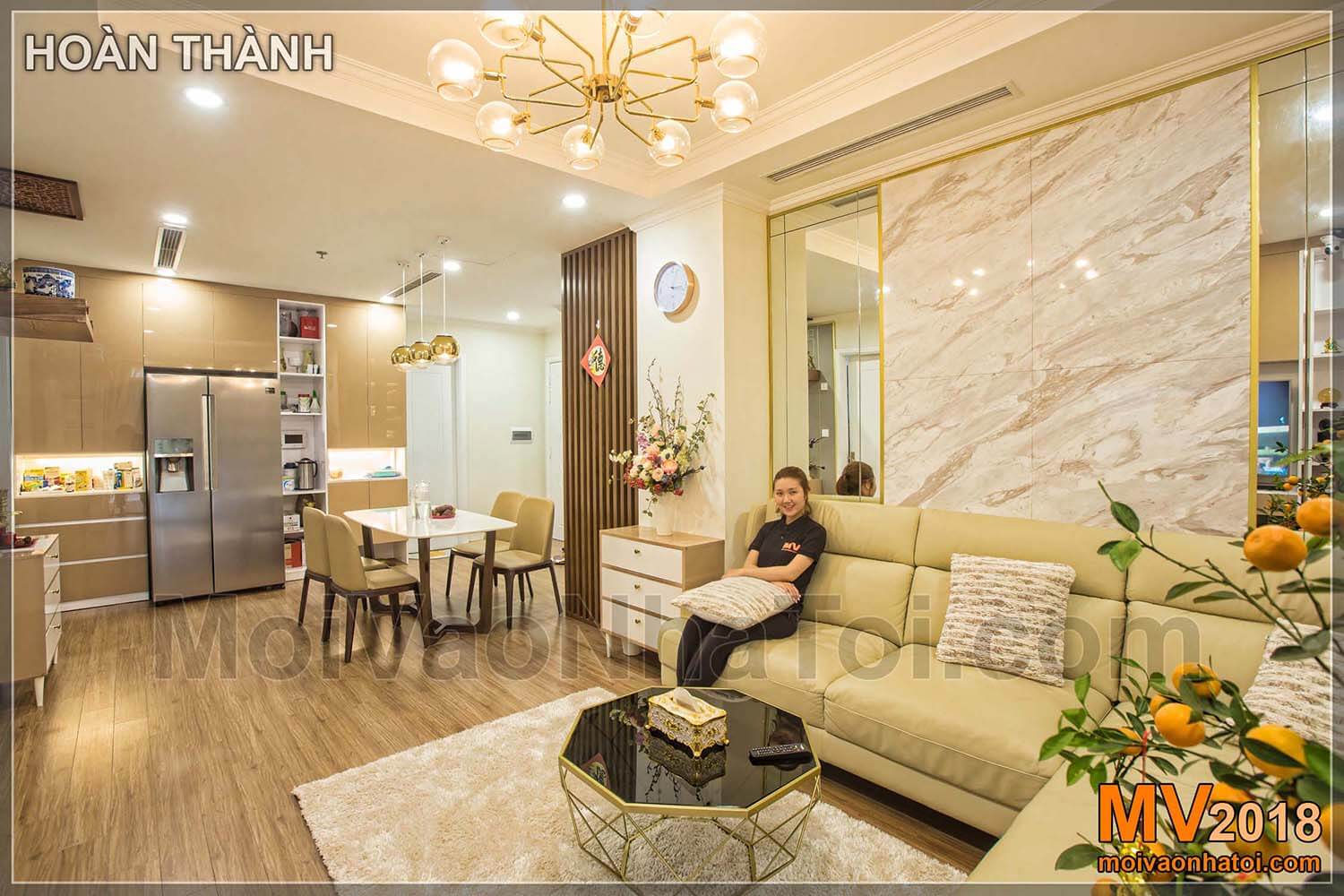
Xem thêm các hình ảnh: CHUNG CƯ TIMESCITY PARKHILL 5
Nội thất phòng bếp đẹp và sang trọng với bộ tủ và kệ bếp cùng nên tường trắng sáng:
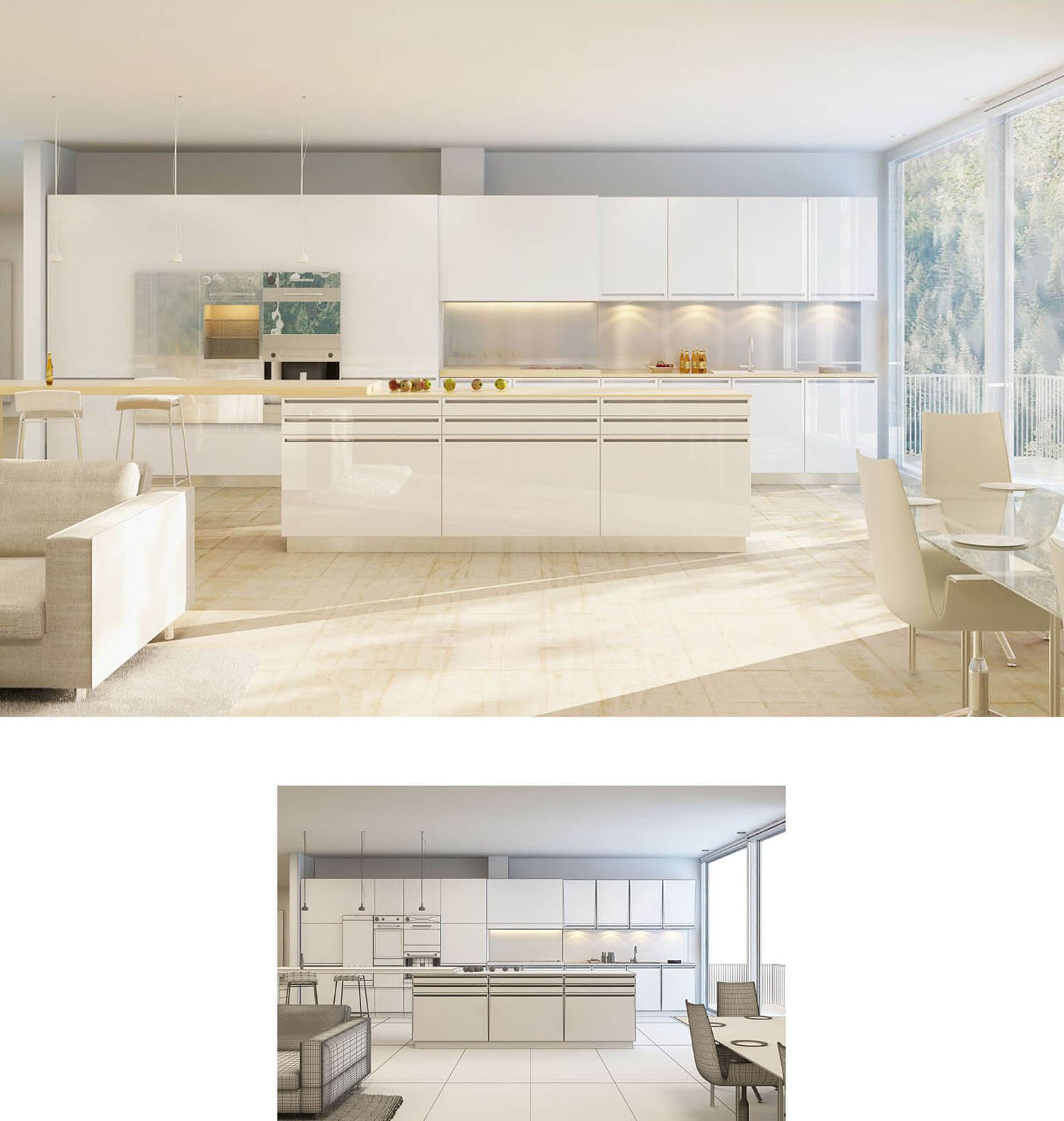
Cũng giống như mẫu thiết kế trên, tận dụng sự thuận lợi về diện tích cũng như ngoại cảnh tốt, mẫu nội thất đã sử dụng một cửa kính lớn ngăn phòng với vườn đem lại bầu không khí trong lành, tràn đầy sức sống, kết hợp hài hòa cùng tông màu trắng kem pha vàng của tường, sàn và trần lại càng làm cho không gian phòng khách và bếp ăn trở nên rộng rãi và sáng sủa.
Xem thêm: Thiết kế nội thất chung cư park hill 80m2 180 triệu
Nội thất phòng bếp ăn bên cạnh phòng khách có màu sắc tương phản kết hợp làm tôn lên vẻ đẹp căn nhà:
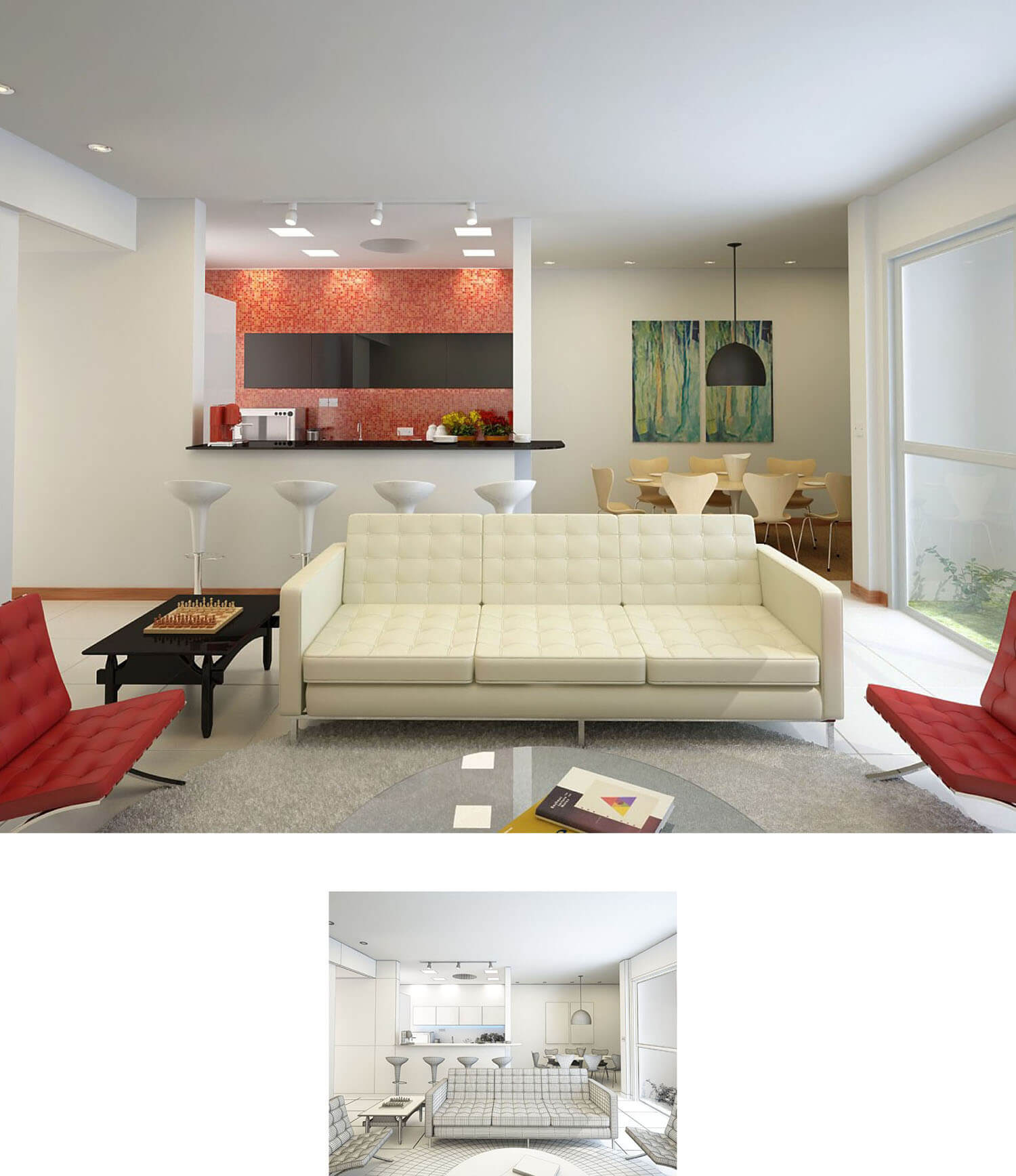
Ở mẫu nội thất này, kiến trúc sư đã khéo léo biến một diện tích không phải lớn thành 3 khu kết hợp với nhau, khu tiếp khách, khu ăn uống và khu bếp cùng quày bar, nếu để ý, ngắm nghía kĩ một chút thì ta sẽ thấy mối liên hệ mật thiết giữa các khu với nhau, một mối liên hệ đến từ màu sắc rất thú vị.
Thiết kế nội thất phòng khách liền bếp sử dụng trần tường và sàn gỗ đem lại cảm giác ấm áp, thiên nhiên:
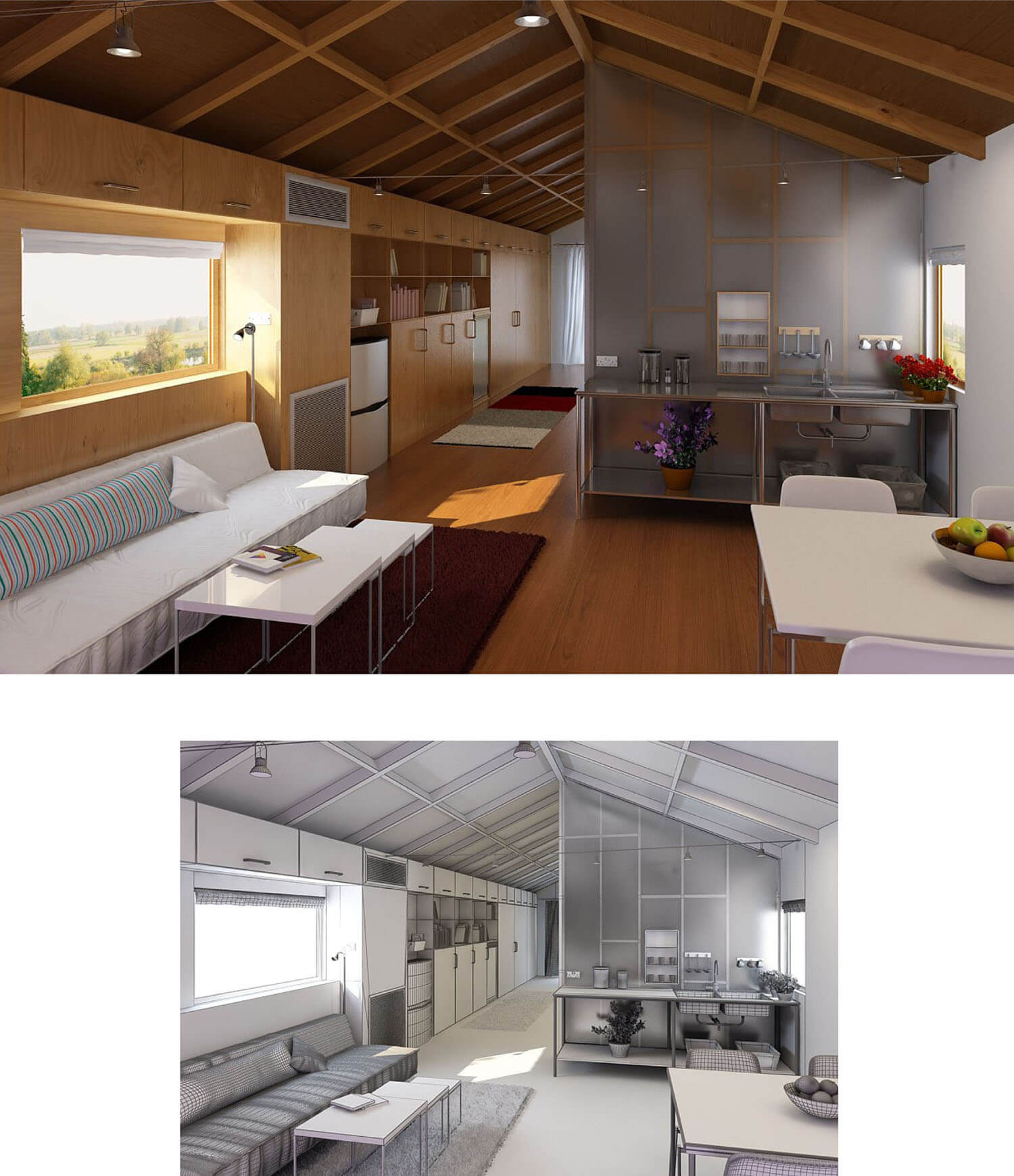
Cuối cùng là một mẫu thiết kế sử dụng chất liệu gỗ làm chủ đạo, tường sàn và trần đều được làm bằng gỗ tự nhiên, nhiệm vụ của nó là mang đến vẻ sang trọng, cổ điển cho phần chính bao bọc ngôi nhà, bên cạnh là ghế salon, bàn ăn màu trắng cùng bếp ăn inox lại tạo nên sự hiện đại , tiện nghi cho bên trong căn phòng.
Nếu không gian phòng khách rộng và riêng biệt, có thể thiết kế nên những Mẫu nội thất phòng khách đẹp thiết kế rộng liên kết với thiên nhiên , tạo cảm giác thư thái
CÔNG TY XÂY D
Ự
NG MV – M
Ờ
I VÀO NHÀ TÔI
Hotline: 0908.66.88.10 – 09.0202.5707
Địa chỉ: 201 Bà Triệu, quận Hai Bà Trưng, Hà Nội
Email: gdmoivaonhatoi@gmail.com
Website:
https://moivaonhatoi.com/
Fanpage:
https://www.facebook.com/Thietkethicongnoithat.moivaonhatoi/
