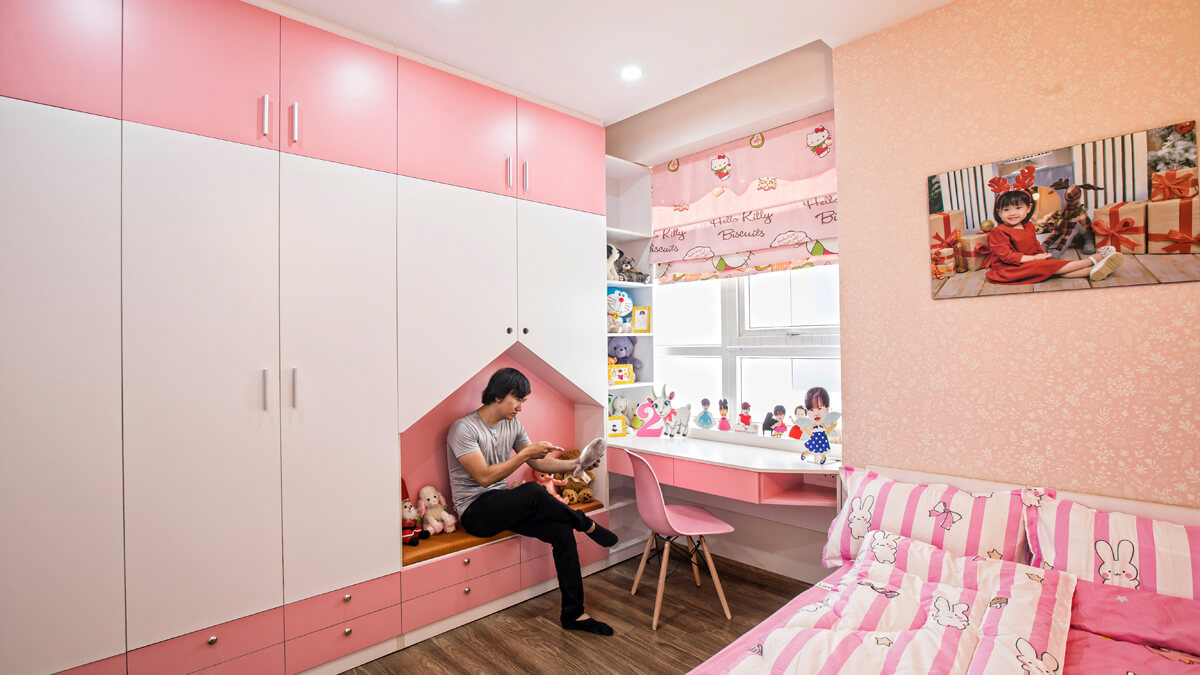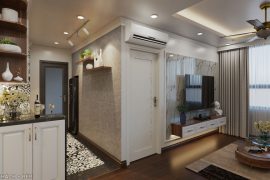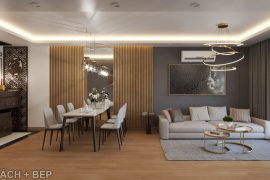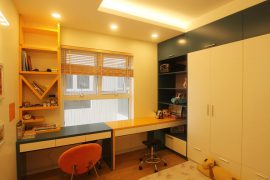Thiết kế thi công nội thất chung cư Riverside Garden, 349 Vũ Tông Phan
MOIVAONHATOI sẽ giới thiệu quá trình Thiết kế thi công nội thất chung cư Riverside Garden từ khi nhận thô và sau khi đã hoàn thiện.
Địa chỉ: Chung cư Riverside Garden , 349 Vũ Tông Phan, Hà Nội
Diện tích: 80m2 – căn hộ 2 phòng ngủ
Thời gian thi công: 1 tháng
Tổng chi phí thi công : 118 triệu (Trước khi thi công: đã có sàn gỗ , trần thạch cao, tủ bếp)
— 2018 —
MẶT BẰNG TỔNG THỂ CĂN HỘ:
Căn hộ có diện tích 80m2 với 2 phòng ngủ. Chung cư Riverside Garden
A/ PHÒNG KHÁCH – BẾP – ĂN:
Ảnh chụp hiện trạng và thiết kế 3D phòng khách:
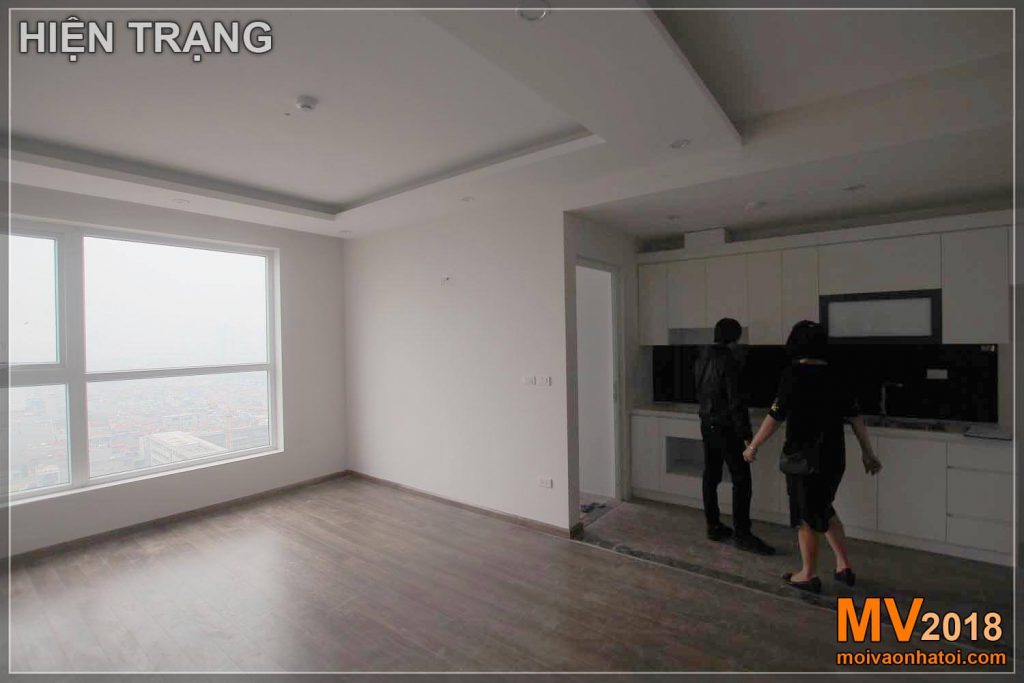
Thiết kế nội thất chung cư Riverside Garden bàn giao đã có sàn gỗ và tủ bếp, nhưng vì trong quá trình chuyển đồ, sàn gỗ bị sước hỏng nặng, do vậy MV đã thay sàn gỗ cũ thành mặt sàn gỗ Inovar mới đẹp thêm phần sang trọng. Tủ bếp được lắp bằng gỗ Acrylic sạch sẽ bóng loáng cho gian bếp thêm mới mẻ và thoải mái cho đầu bếp.
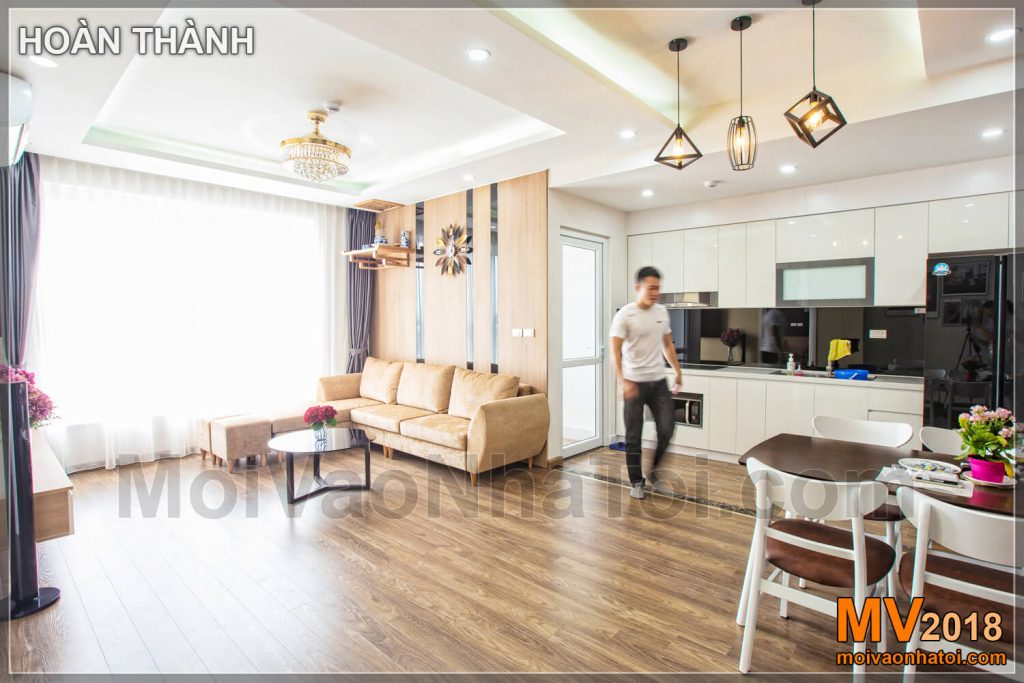
Để gây ấn tượng tới khách đến nhà thì góc nhìn từ cửa chính nhìn vào nhà là góc nhìn quan trọng nhất vì đó sẽ là nơi mà họ bước vào nhà đầu tiên.
Căn phòng được thiết kế theo phong cách hiện đại với gỗ ốp tường mới đằng sau chiếc ghế sofa chữ L, đèn treo trong khối hình và đèn trùm cùng các đèn LED trên trần thạch cao. ….Chung cư Riverside Garden

Không có tường phân cách và cửa ra vào giữa phòng bếp và phòng khách nhưng có lớp gạch đá Granite đen và hai tone màu hai phòng khác nhau, màu vàng nâu của gỗ ở phòng khách với màu đen trắng của tủ và bồ rửa ở phòng bếp
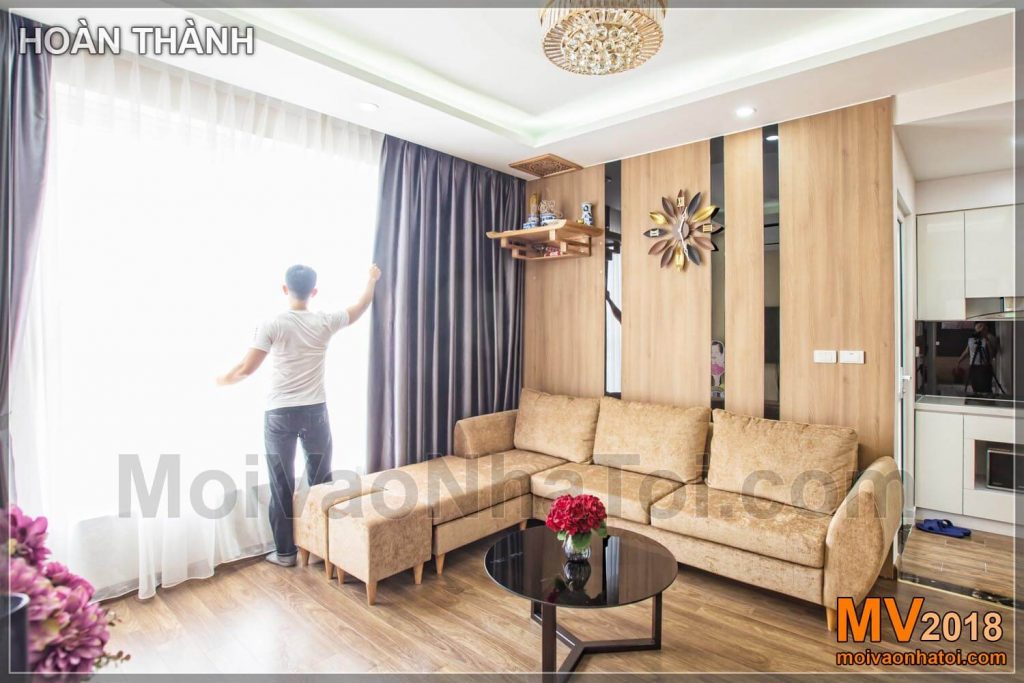
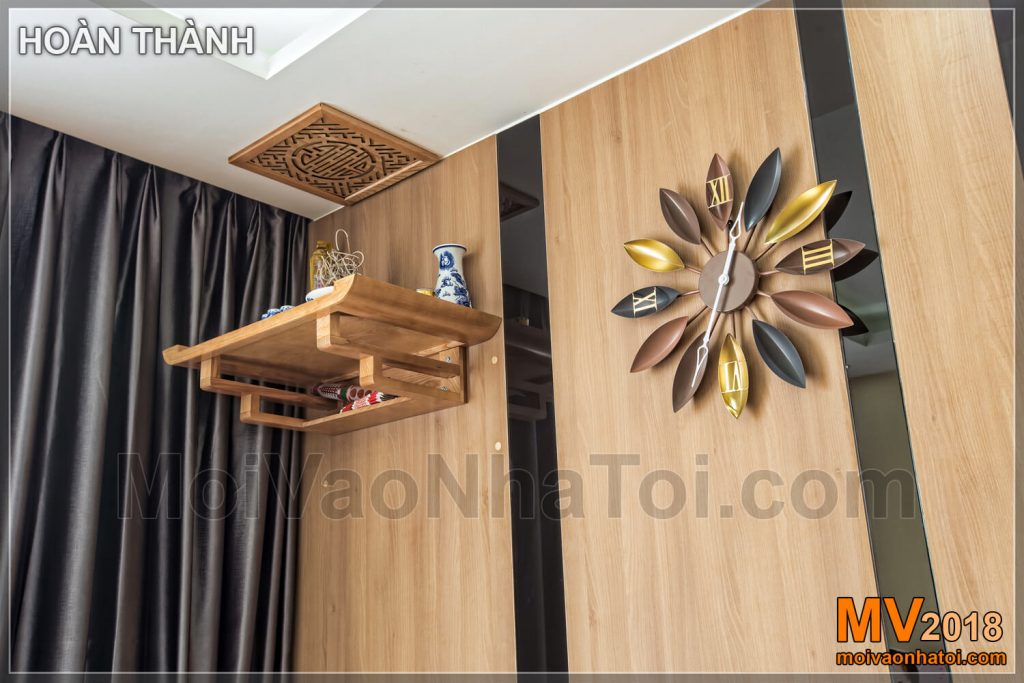
Bàn thờ treo trên tường được trang trí đẹp mắt và trang trọng. Bàn thờ treo trên tường gỗ MDF phủ một lớp Melamine và trên trần là tấm chống ám khỏi hương. Điểm nhấn ở bức tường gỗ này là chiếc đồng hồ lá mùa thu
Dưới đây là hiện trạng lúc đầu của căn hộ và sản phẩm hoàn thành trong 1 tháng, từ lúc thiết kế đến từng đội thợ lần lượt thi công:
Căn phòng lúc đầu khi chủ hộ bàn giao còn rất là thô với bộ sàn gỗ xước
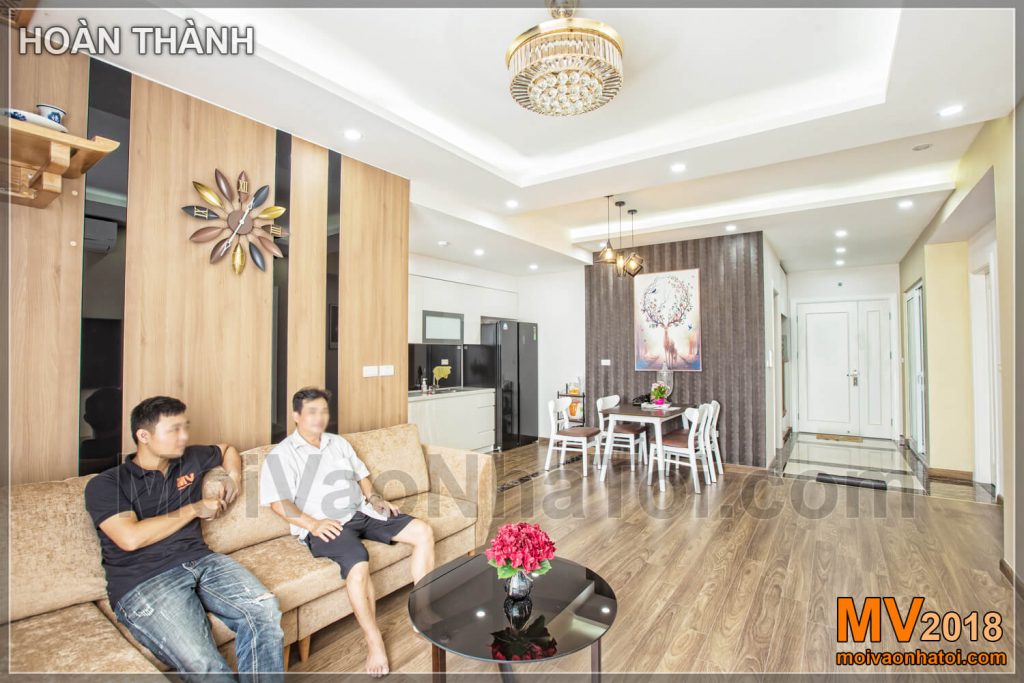
Nhưng sau khi nhờ có các KTS và thợ, nội thất căn Chung cư Riverside Gardenc trở nên đoan trang và sang trọng hơn nhiều
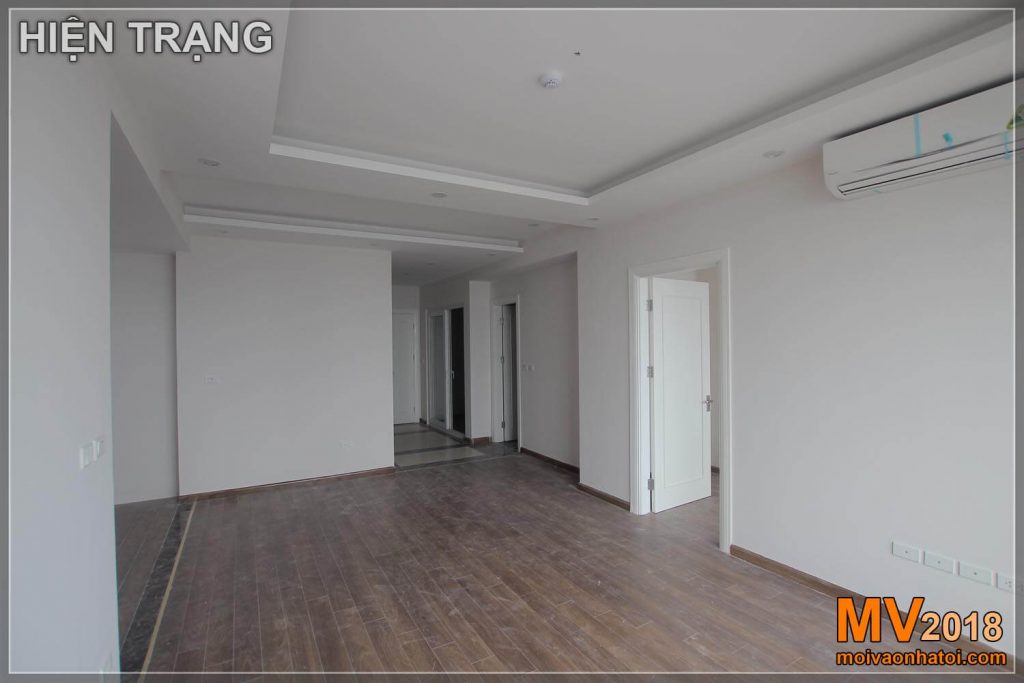
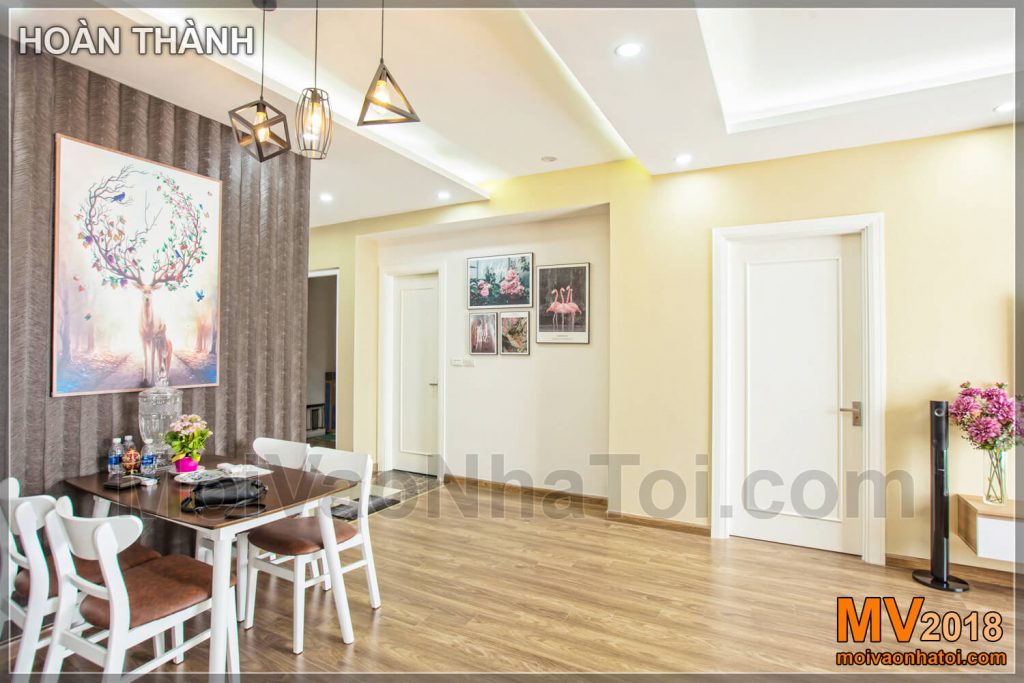
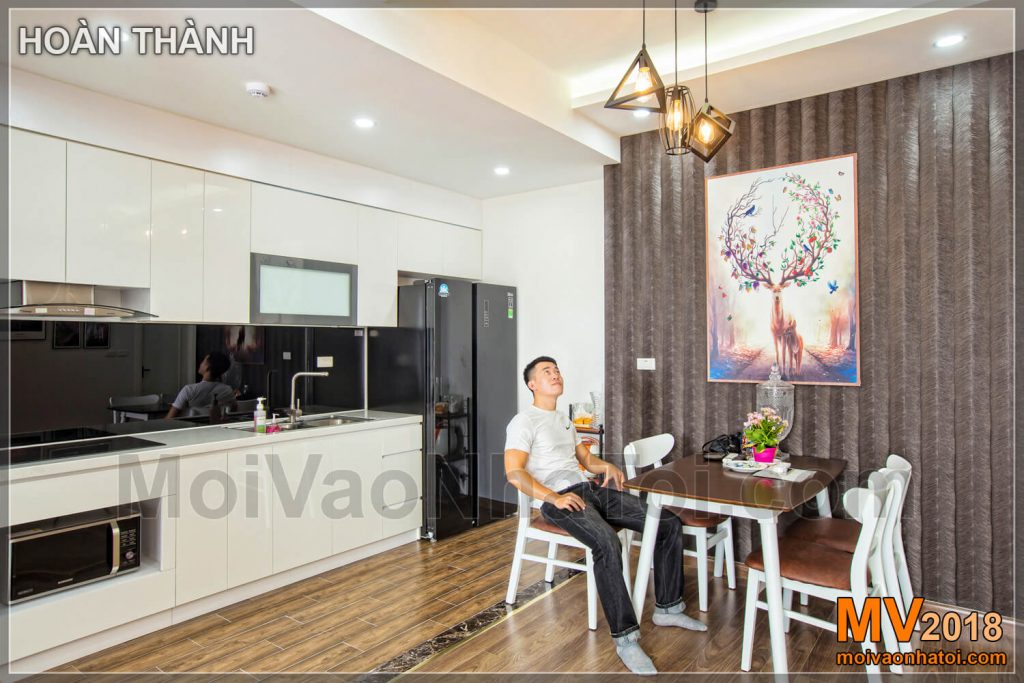
Khu vực bàn ăn đơn giản nhưng rất nghệ thuật với bộ bàn ghế thiết kế giản dị, chiếc ghế tựa gỗ trắng được đặt đệm bọc da cùng màu nâu với mặt bàn ăn để cùng đồng bộ với nhau về tone màu nâu trắng. Tường ở bàn ăn được gắn một lớp da nhấp nhô hình Zic-zac màu nâu làm cho phòng thêm sang trọng và bắt mắt với màu nâu.
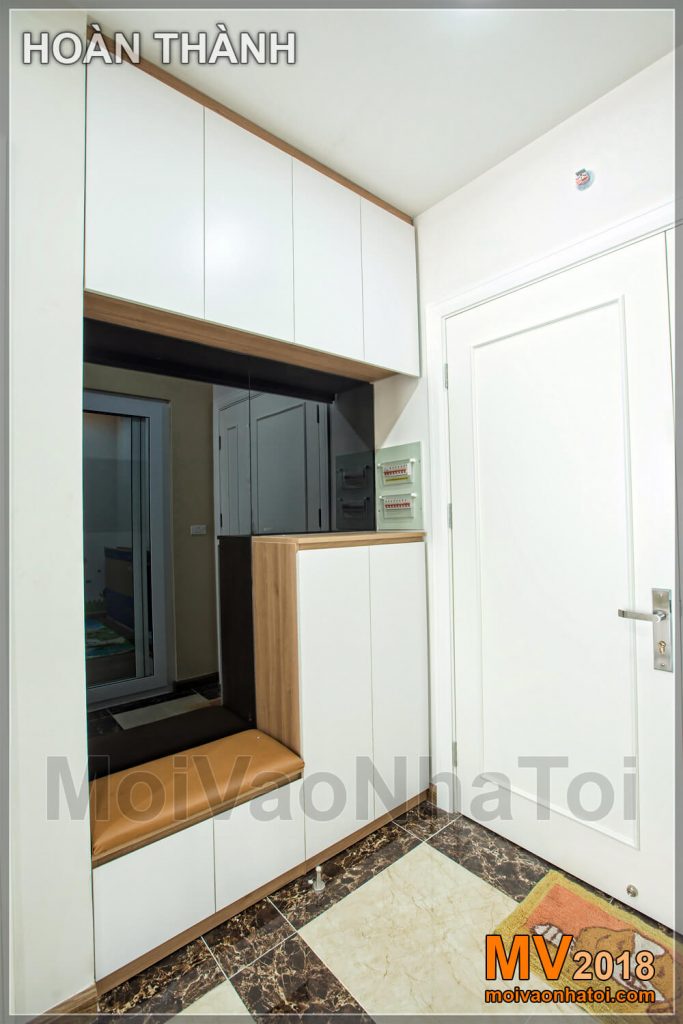
Chiếc tủ để giày được đặt ngay cạnh chiếc cửa ra vào, thiết kế hình dáng chữ L gỗ trắng để cho khách ngồi trên đệm đi giày thêm dễ dàng và tựa vào tường đá Granite đen bóng trơn.
B/ PHÒNG NGỦ CON GÁI:
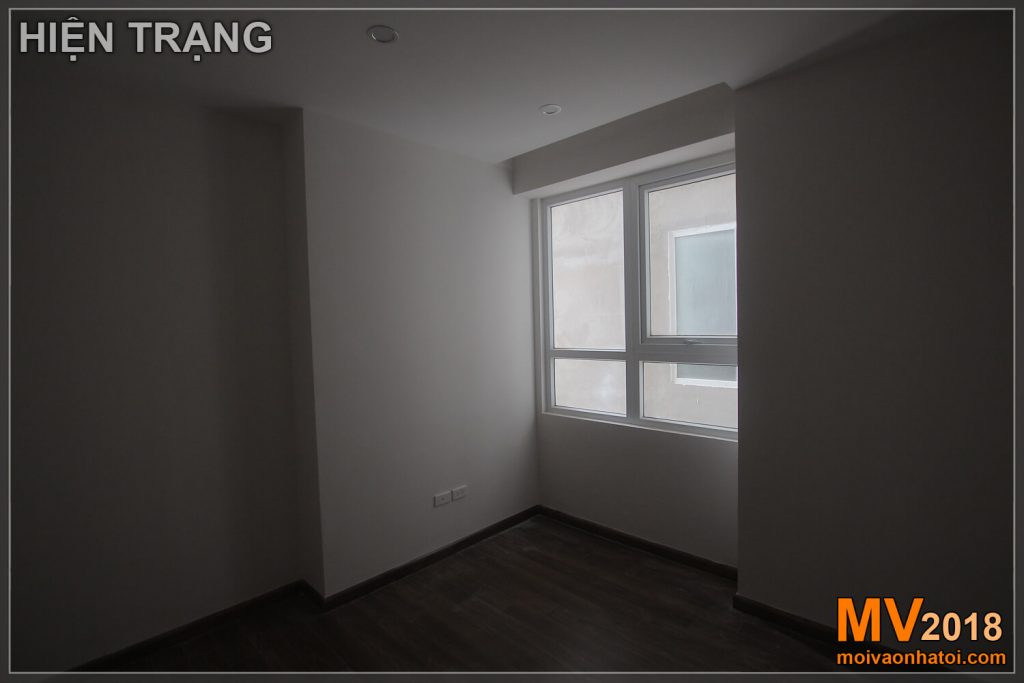
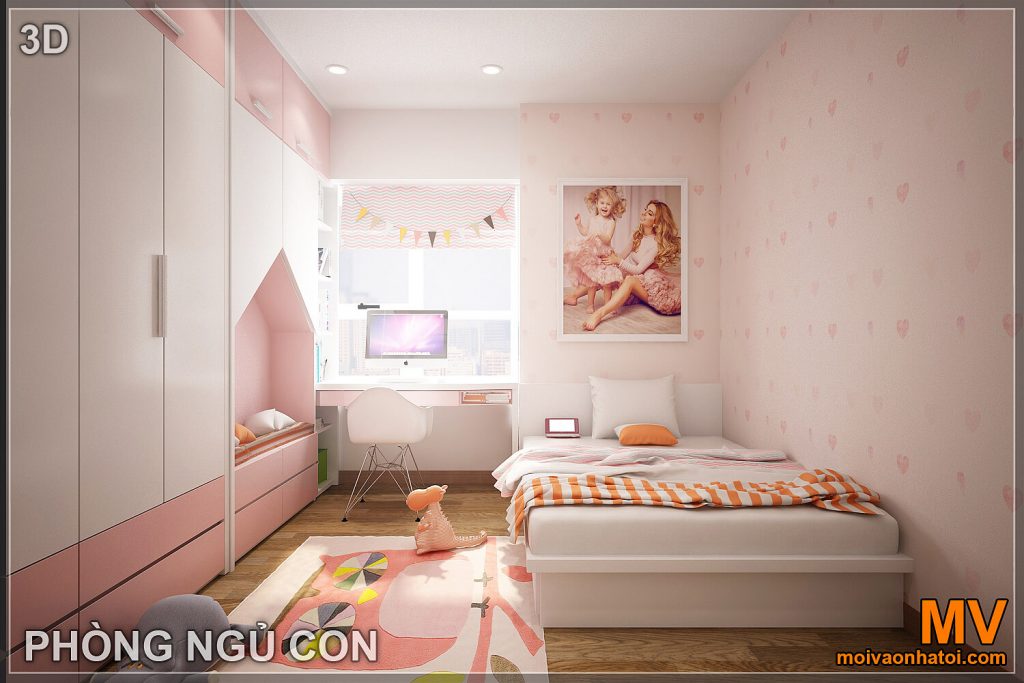
Một góc nhìn phòng ngủ con chủ đầu tư Chung cư Riverside Garden giao trước và sau khi hoàn thiện. Ở góc nhìn này ta thấy rõ được cả căn phòng ngủ của con, một bên là tủ quần áo, một bên là giường nằm và thẳng với bàn học là cửa sổ hướng ra ngoài trời.
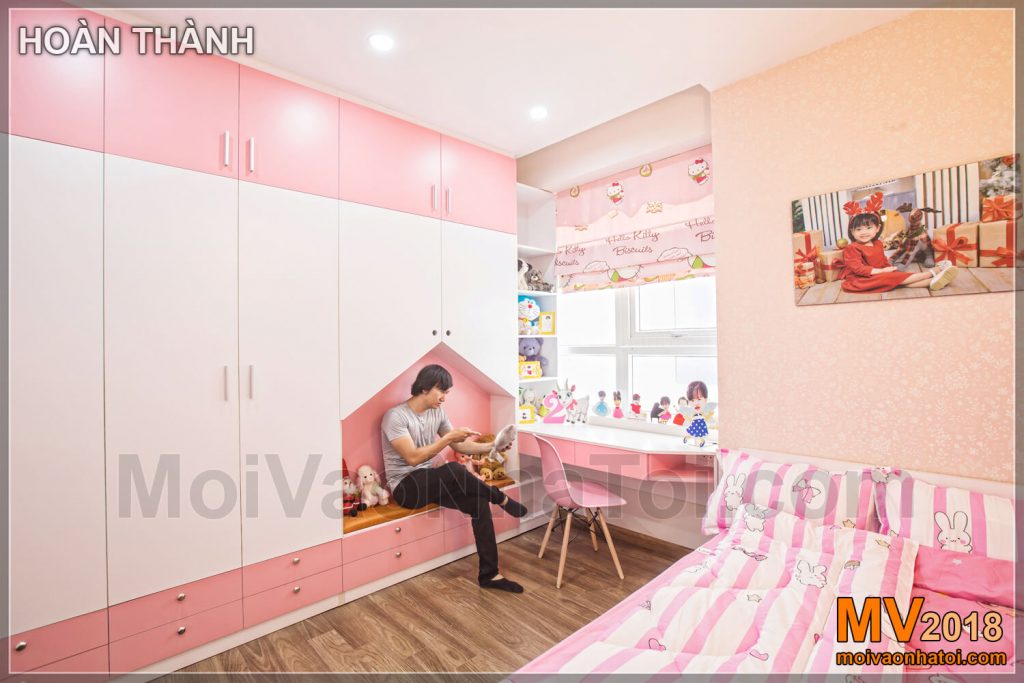
Trẻ con sẽ phát triển tốt hơn và vui vẻ hơn khi được sống trong 1 căn phòng nhiều màu sắc, và màu hồng là màu yêu thích của cô chủ nhỏ và màu đó được lấy làm tone màu chủ chính của căn phòng này
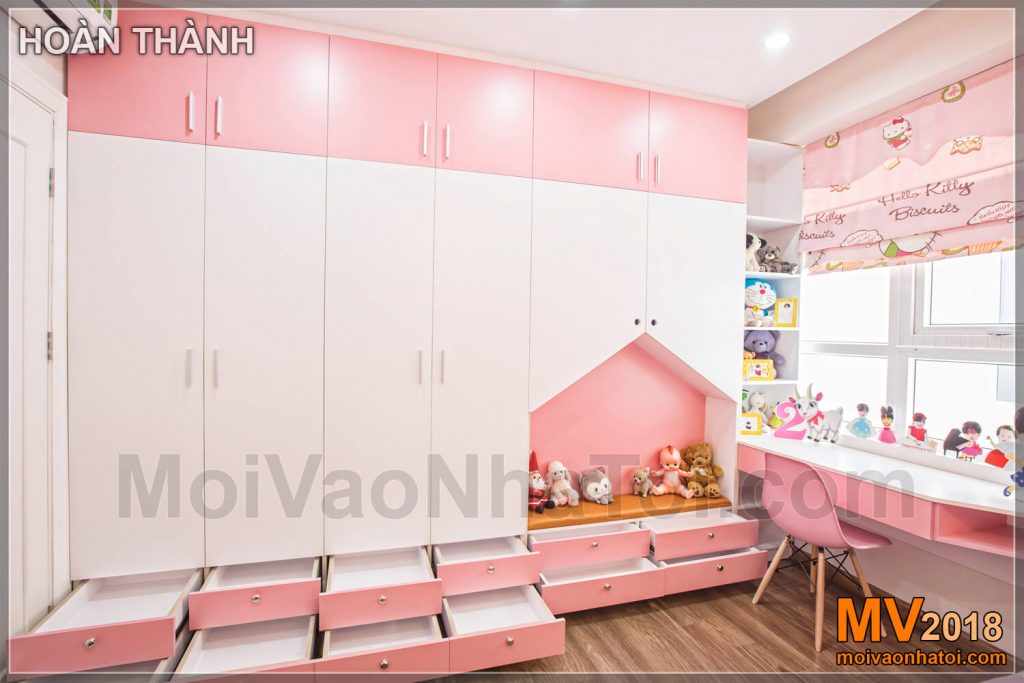
Tủ quần áo có nhiều ngăn kéo và cánh tủ cho bé để đủ bộ váy, quần áo và chăn ga gối hay những con thú nhồi bông to nhỏ. Góc bên phải của tủ có dáng của một ngôi nhà để con có thể chơi đùa với những con gấu bông và đồ chơi .
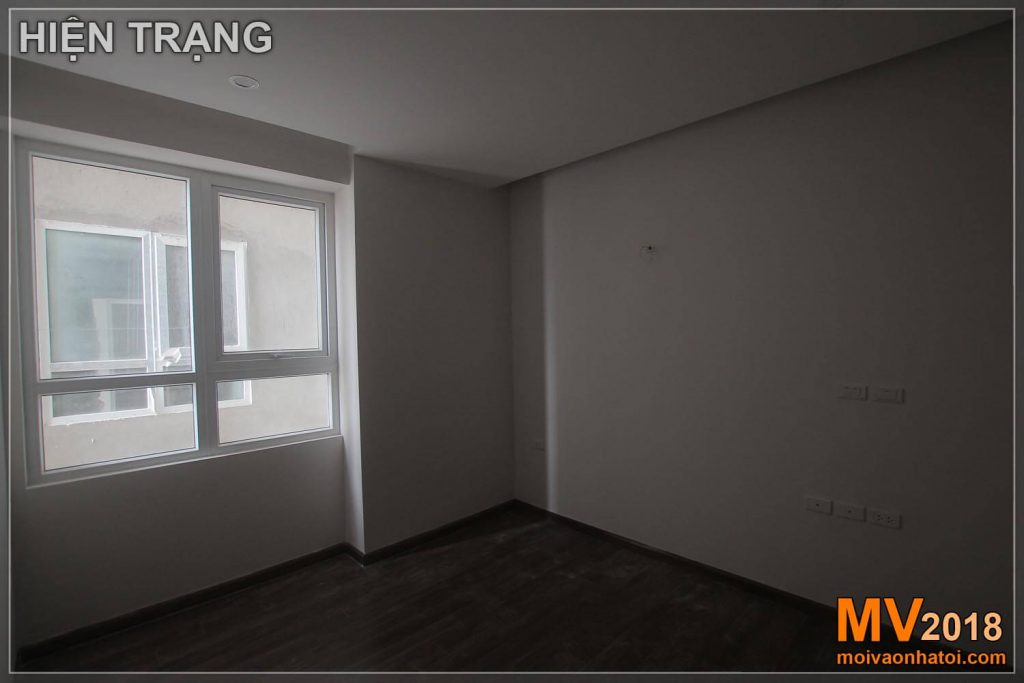
Hiện trạng khi giao của nhà đầu tư Chung cư Riverside Garden từ căn phòng hoang sơ và nhạt nhòa trở thành căn phòng đáng yêu nhất trong tất cả
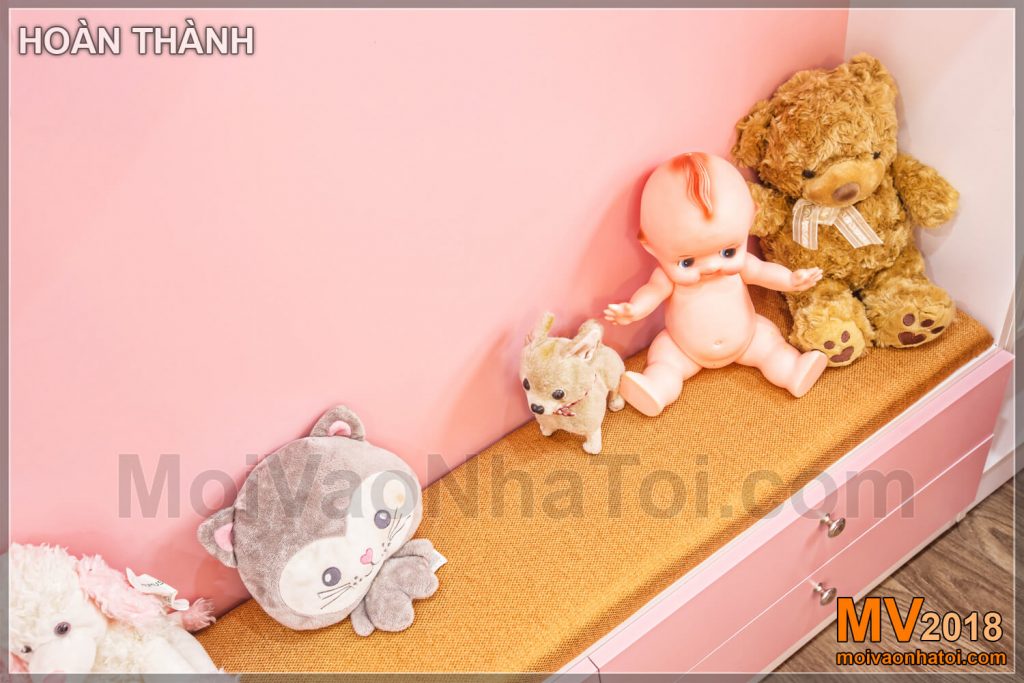
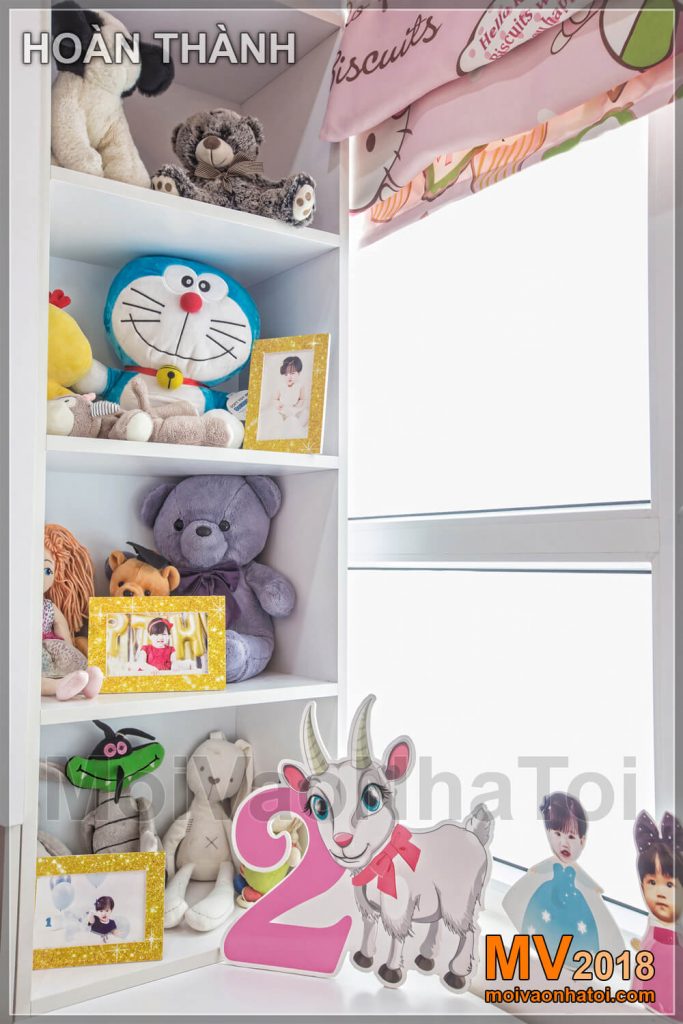
Bên cạnh phải của tủ quần áo là bàn học và kệ để đồ được sắp xếp từ gỗ Acrylic trắng sạch cho bé

Không chỉ đơn thuần là chiếc tủ quần áo, mà còn là chỗ ngồi vui chơi với búp bê đáng yêu
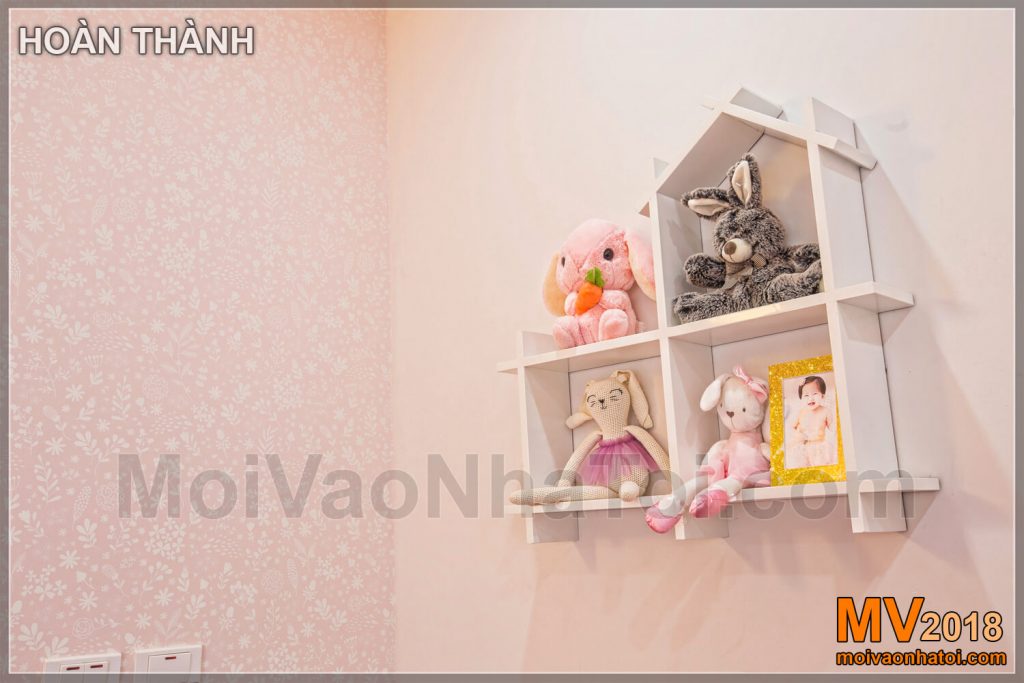
Đối diện với giường ngủ là chiếc giá đỡ trắng bằng gỗ dáng hình mái nhà. Chung cư Riverside Garden
C/ PHÒNG NGỦ MASTER CHUNG CƯ RIVERSIDE GARDEN:
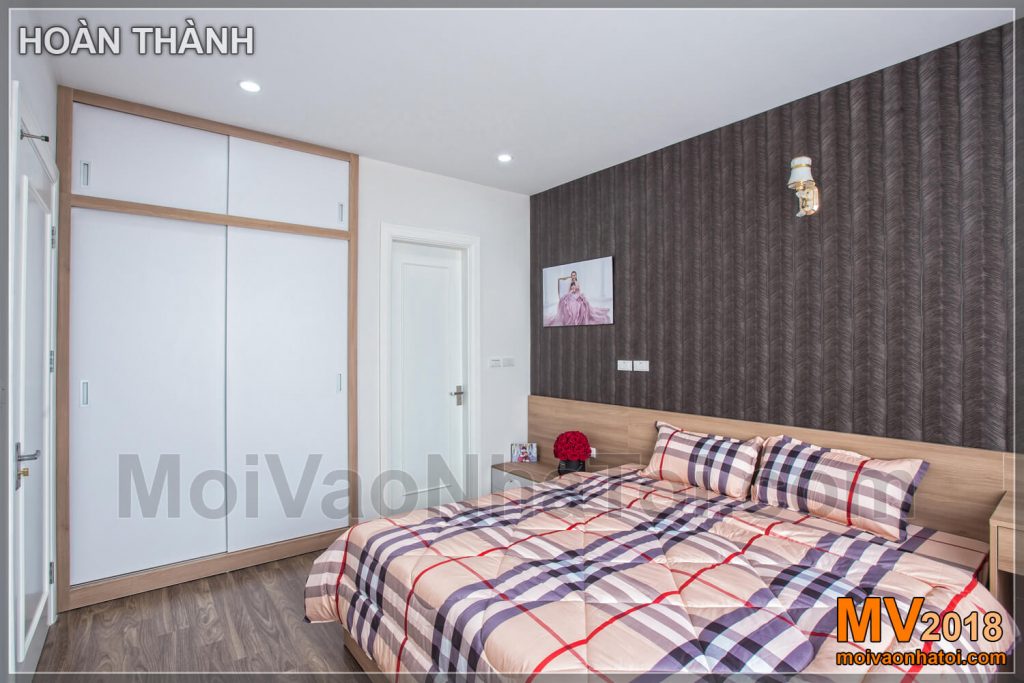
Trên đây là hình ảnh của căn phòng ngủ Master khi đã hoàn thành nội thất, và sau đây sẽ là quá trình của căn phòng biến đổi như thế nào: Chung cư Riverside Garden
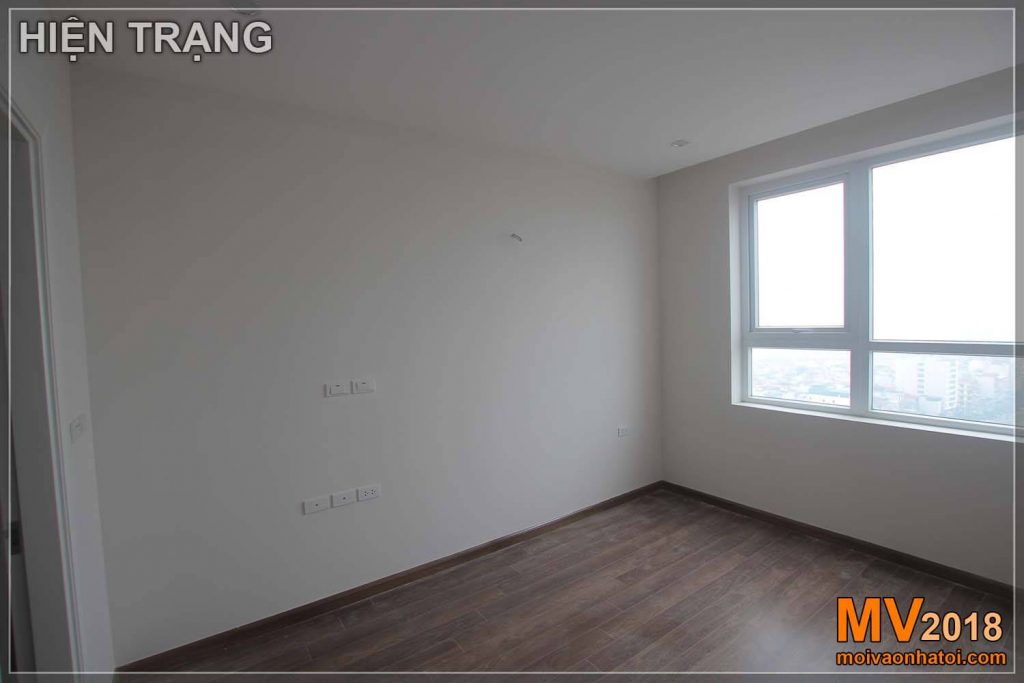
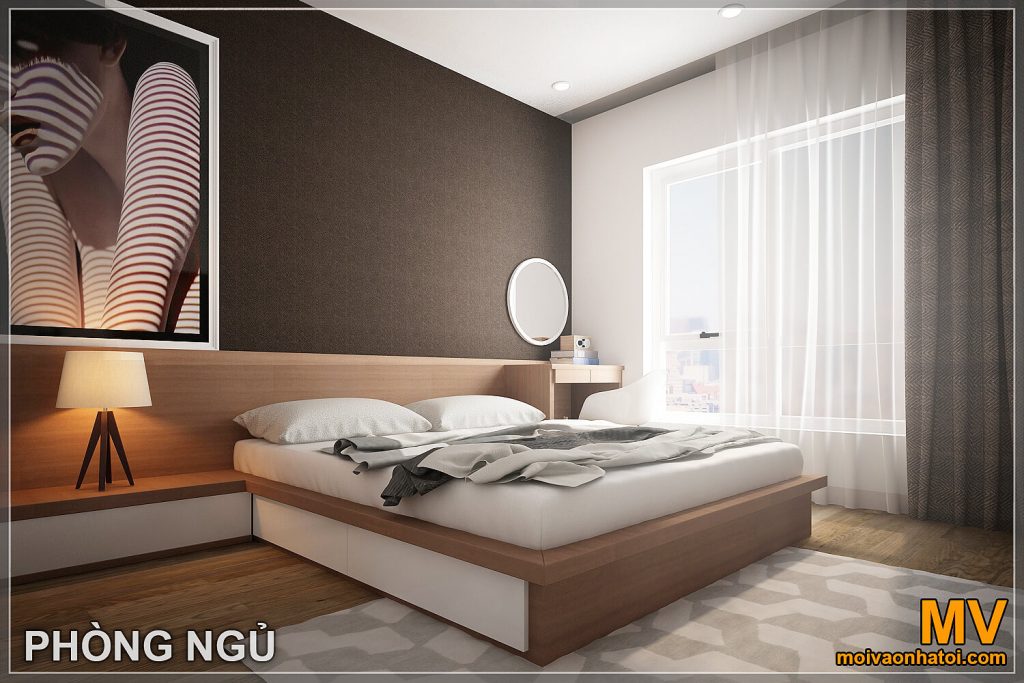
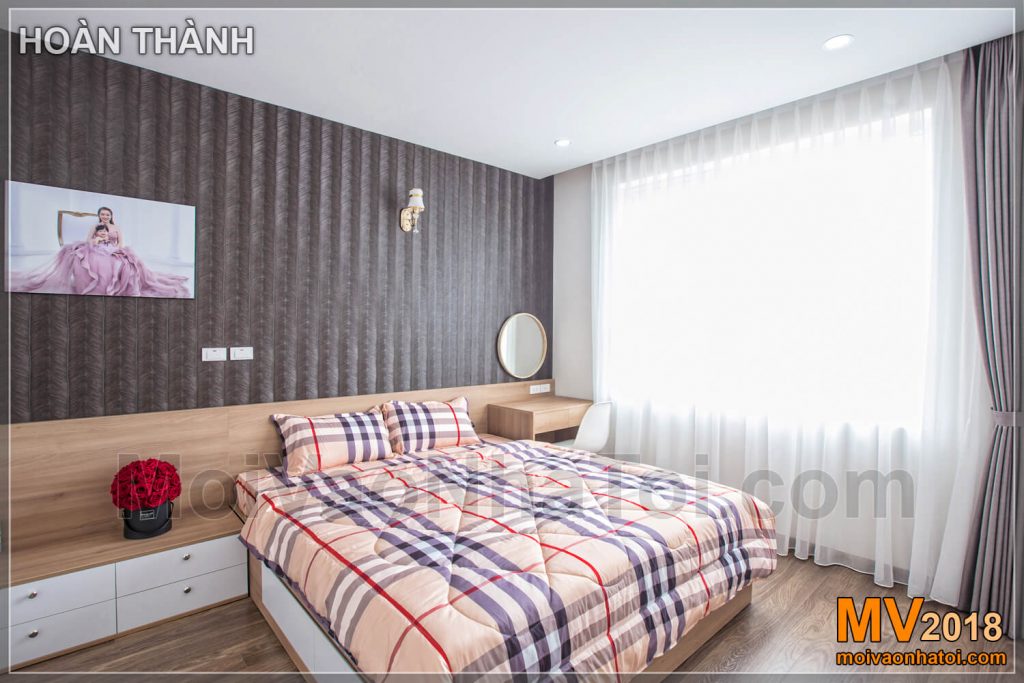
Nội thất phòng ngủ Master chung cư Riverside Garden được thiết kế ốp lớp da trên tường và lớp gỗ mỏng đầu giường, thành giường xung quanh làm từ gỗ và ở chân giường được ốp tấm gỗ trắng cho chiếc giường thêm hiện đại, hai bên giường là hai tủ kéo, phải giường là bàn tủ gỗ makeup với chiếc gương tròn phía trước cùng chiếc ghế gỗ tựa trắng và trái giường là tủ ngăn kéo đơn giản .
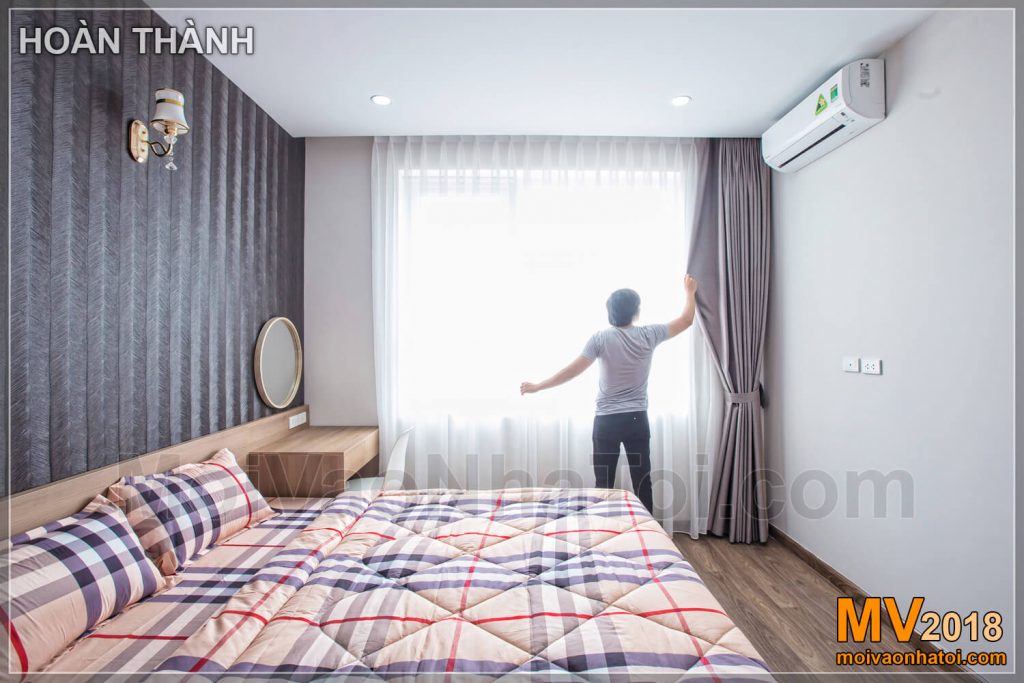
Cửa sổ sau tấm rèm vải trong mỏng và rèm vải xám che nắng là ô cửa sổ trắng để cho căn phòng được nhận nhiều ánh sáng nhất có thể từ không gian chung của Chung cư Riverside Garden
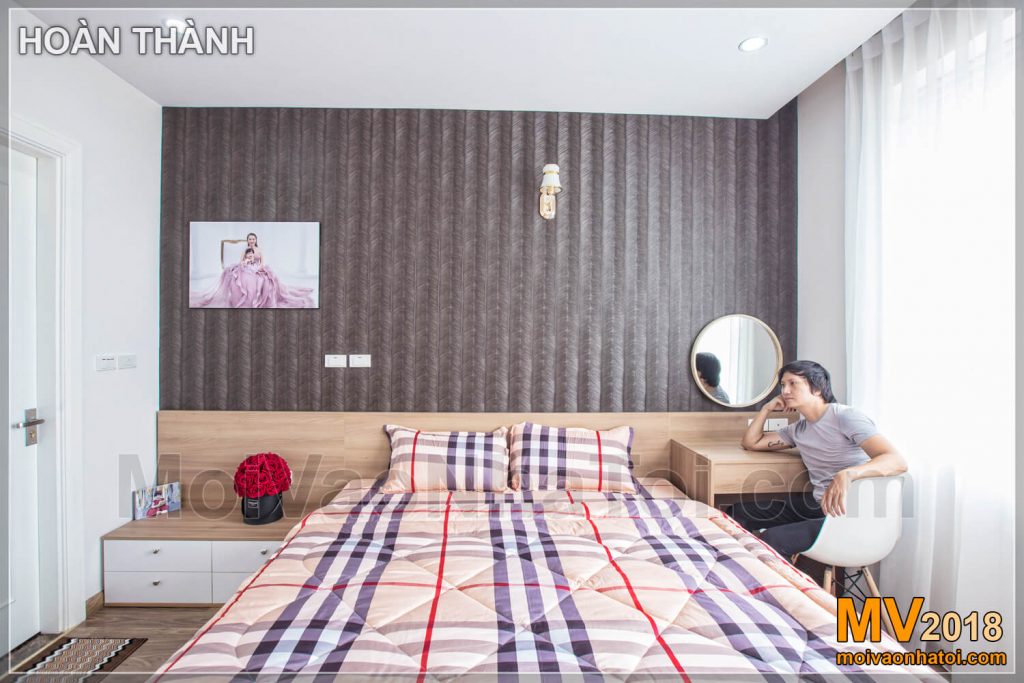
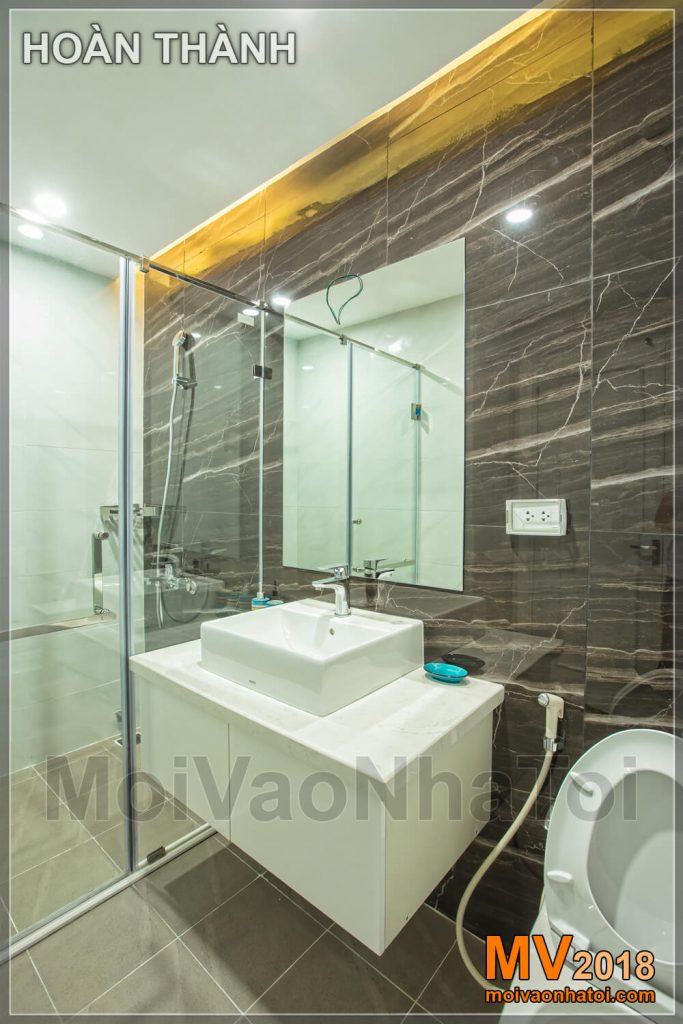
Cuối cùng là phòng vệ sinh của phòng Master Chung cư Riverside Garden bồn rửa tay và mặt trên của bồn rửa làm bằng sứ trắng được thiết kế đơn giản mà sang trọng. Đằng sau là bức tường đưuọc ốp lớp đá Granite đen để làm nổi bật bồn rửa tay và bồn vệ sinh
TỔNG CHI PHÍ THI CÔNG:
| TT | HẠNG MỤC THI CÔNG | CHI PHÍ THI CÔNG |
| 1 | ĐỒ GỖ PHÒNG KHÁCH | 27tr |
| 2 | ĐỒ GỖ PHÒNG NGỦ CON | 40tr |
| 3 | ĐỒ GỖ PHÒNG NGỦ MASTER | 30tr |
| 4 | RÈM DÀN PHƠI, GIẤY DÁN | 21tr |
| TỔNG CỘNG | 118 triệu VNĐ |
