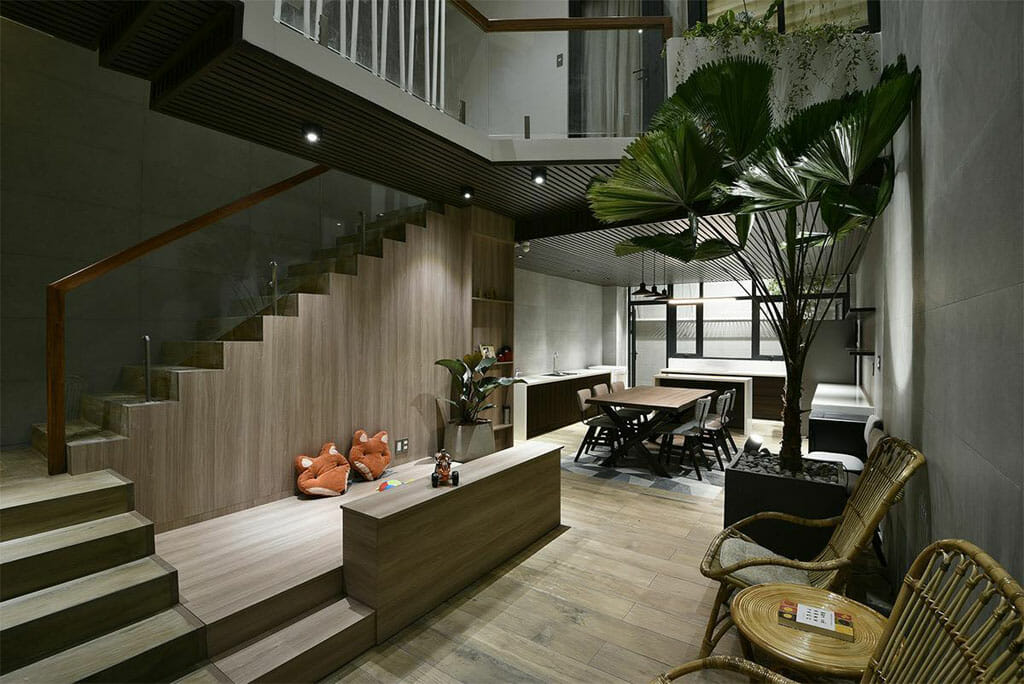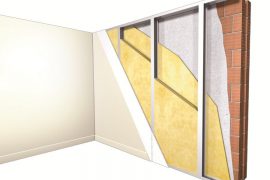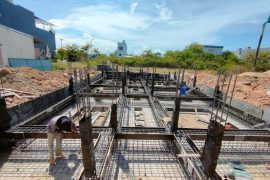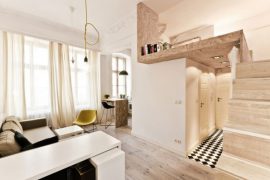Cầu thang có vai trò rất quan trọng trong việc thiết kế nhà ở. Cầu thang không chỉ là lối đi nối tầng này với tầng kia mà còn liên quan mật thiết tới các yếu tố phong thủy . Vậy làm thế nào để xây dựng cầu thang vừa đẹp vừa tiện dụng? Hãy cùng MOIVAONHATOI tìm hiểu nhé.
Không xây dụng cầu thang ở giữa nhà
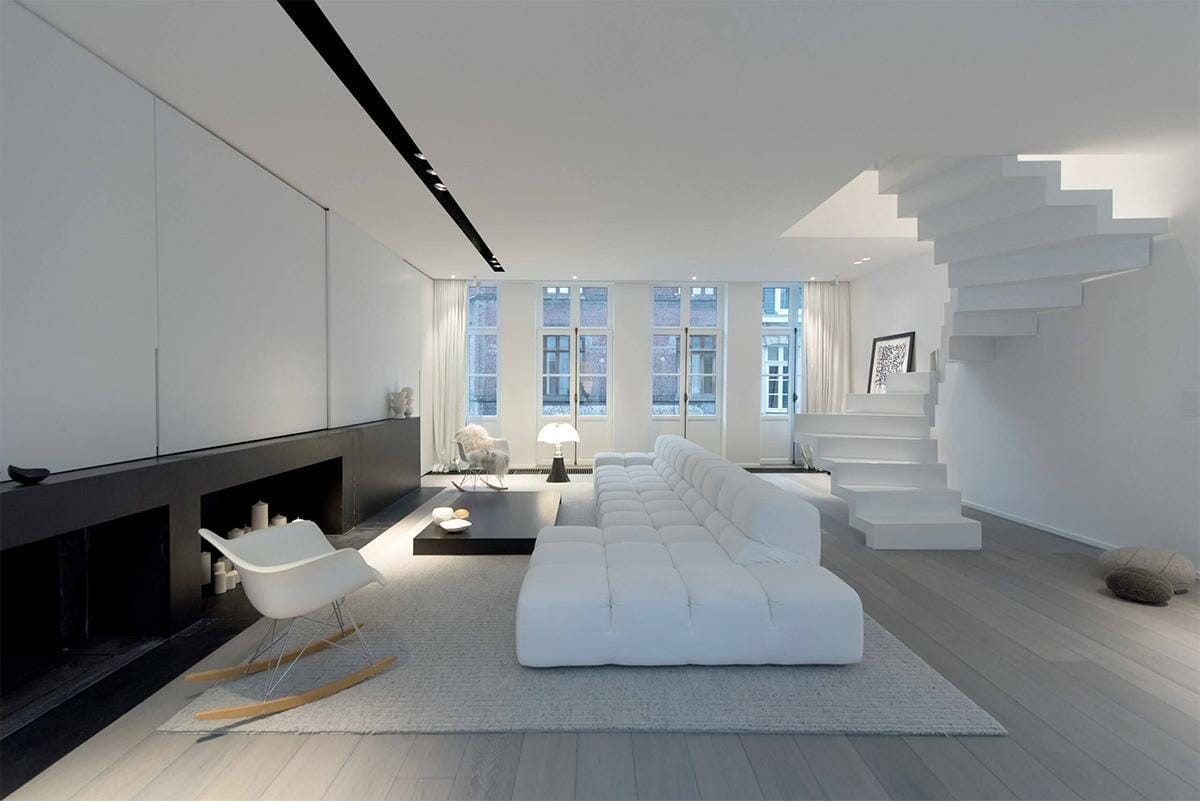
Hiện nay có rất nhiều nhà được thiết kế cầu thang ngay giữa nhà. Về mặt bố trí thì cầu thang đang chiếm một vị trí trung tâm, gây gián đoạn không gian . Điều này không chỉ khiến việc trang trí khó khăn mà còn khiến ngôi nhà chật chội hơn. Về mặt phong thủy, kiểu thiết kế này mang lại những ảnh hưởng không tốt về sức khỏe và công việc.
Thiết kế không gian gầm cầu thang
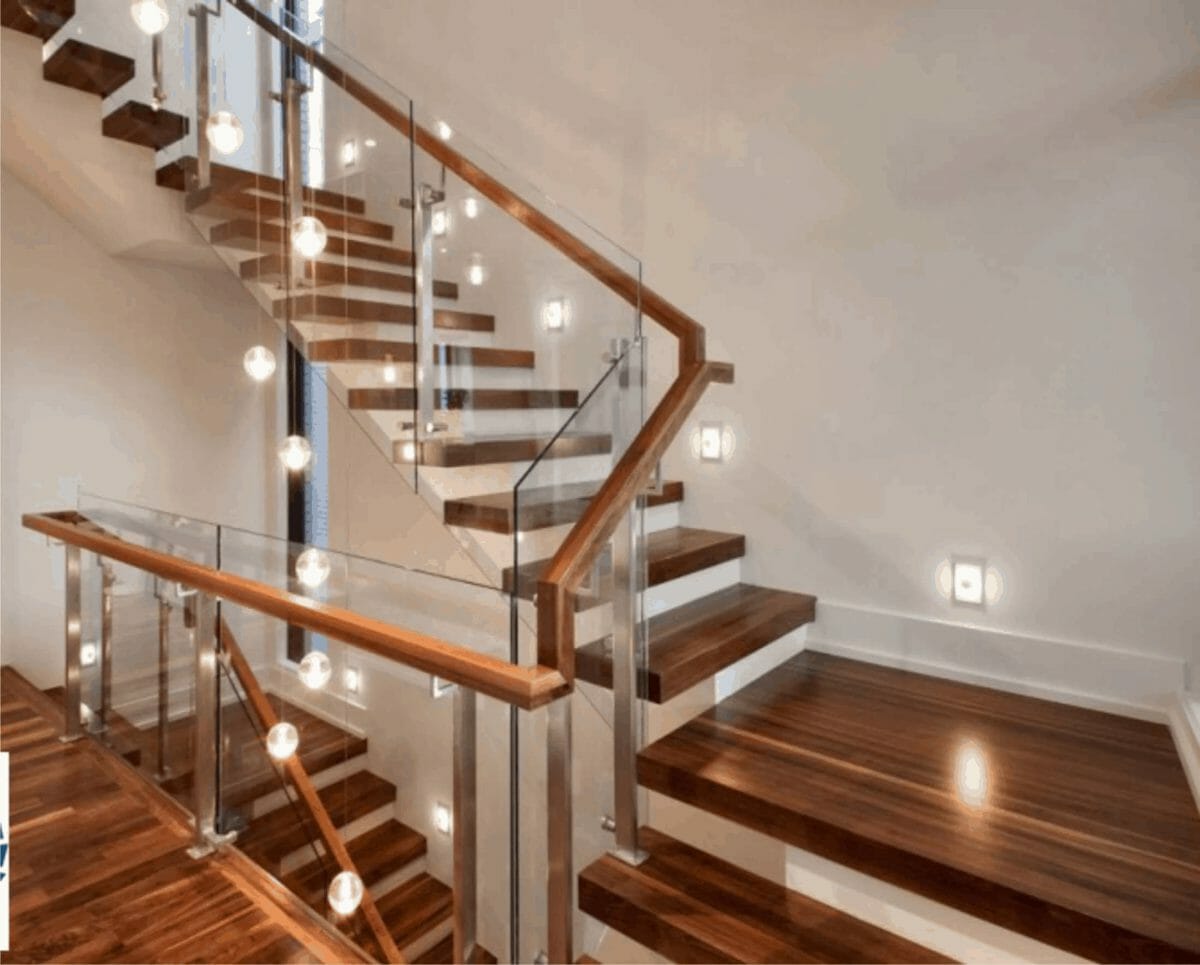
Không gian dưới gầm cầu thang dựa theo diện tích của từng ngôi nhà mà được tận dụng. Thường mọi người sẽ thiết kế thành nhà kho hoặc nhà vệ sinh. Bởi vì các ngôi nhà ở Việt Nam thường xây theo dạng nhà ống nên sẽ có diện tích khiêm tốn. Nếu bắt buộc phải tận dụng gầm cầu thang thì chỉ nên thiết kế thành nhà kho. Vì gầm cầu thang sẽ khá thấp việc cải tạo thành nhà vệ sinh sẽ rất bất tiện trong khi sử dụng.
Tổng số bậc phải phù hợp với chiều cao của ngôi nhà
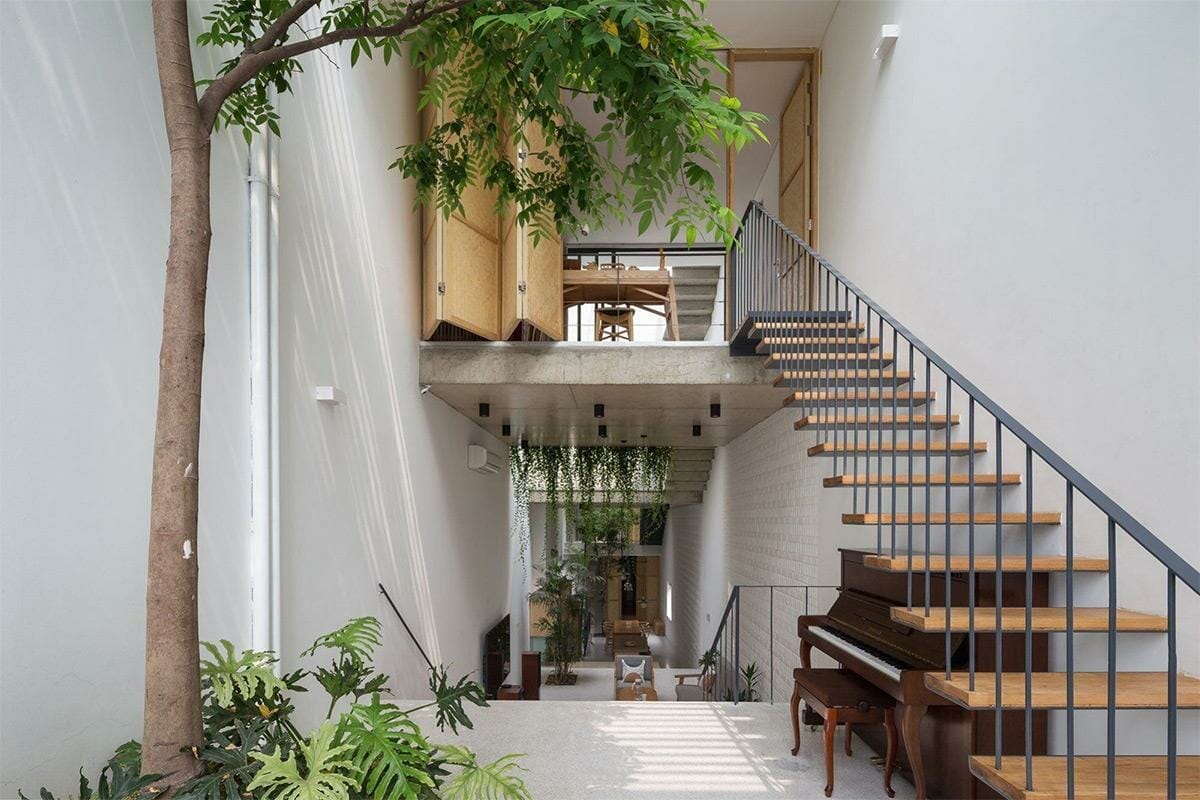
Khi nhắc đến xây dựng cầu thang thì các số lượng bậc thang cũng rất được quan tâm. Người ta thường có hai cách thính: Tính theo số bậc tới mặt sàn mỗi tầng và tính tổng số bậc (không tính bậc sàn). Dù là cách tính nào thì tổng số bậc phải đủ và phù hợp với chiều cao của ngôi nhà. Bạn nên dựa theo tình hình thực tế và thói quen đi lại mà các bậc được thiết kế đúng chuẩn.
Xây dựng cầu thang kín hay hở
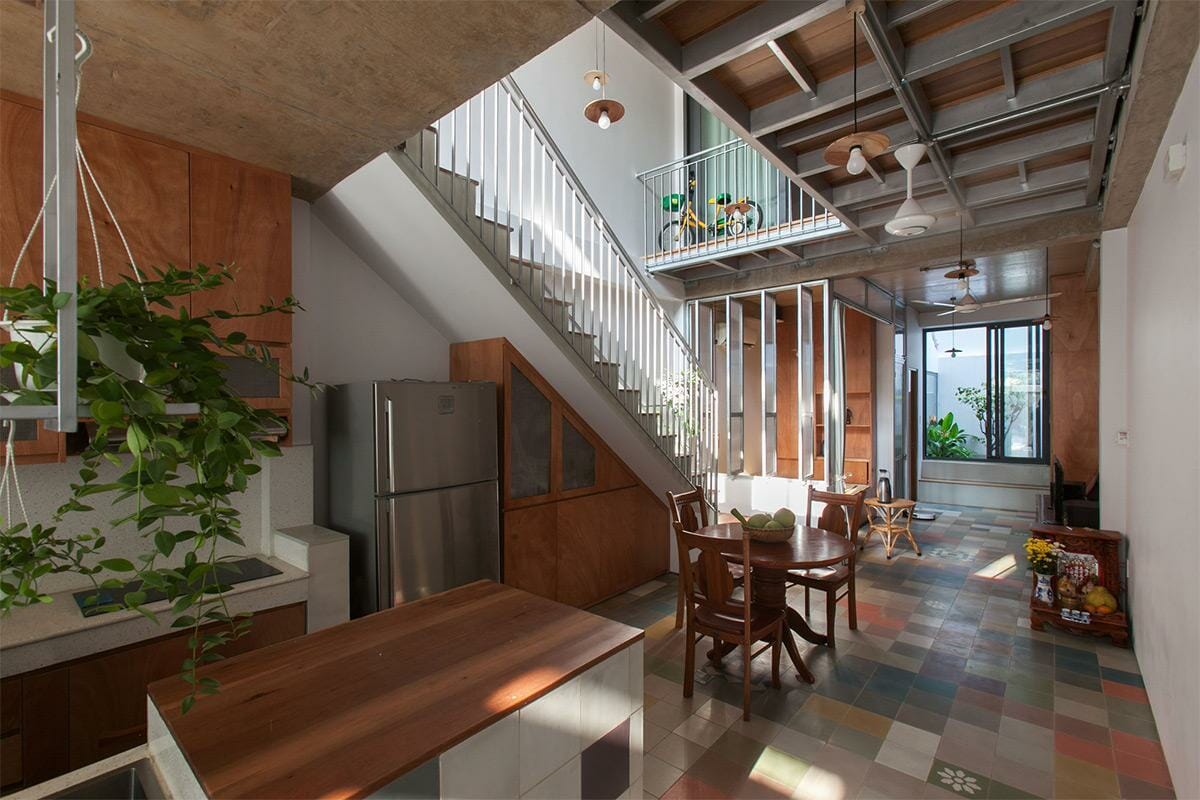
Về yếu tố thẩm mỹ thì thiết kế cầu thang hở thường rất đẹp và dễ thi công . Nếu nhà bạn có người già và trẻ nhỏ thì nên bịt kín bậc cầu thang để đảm bảo sự an toàn. Và ngược lại, nếu các thành viên đều là người trưởng thành và thích sự mới mẻ thì nên chọn cầu thang hở. Hiện nay có rất nhiều mẫu thiết kế cầu thang hở đẹp và phù hợp với nhiều không gian, vì thế nếu bỏ lỡ thì thật đáng tiếc.
Khu vực cầu thang phải đủ ánh sáng
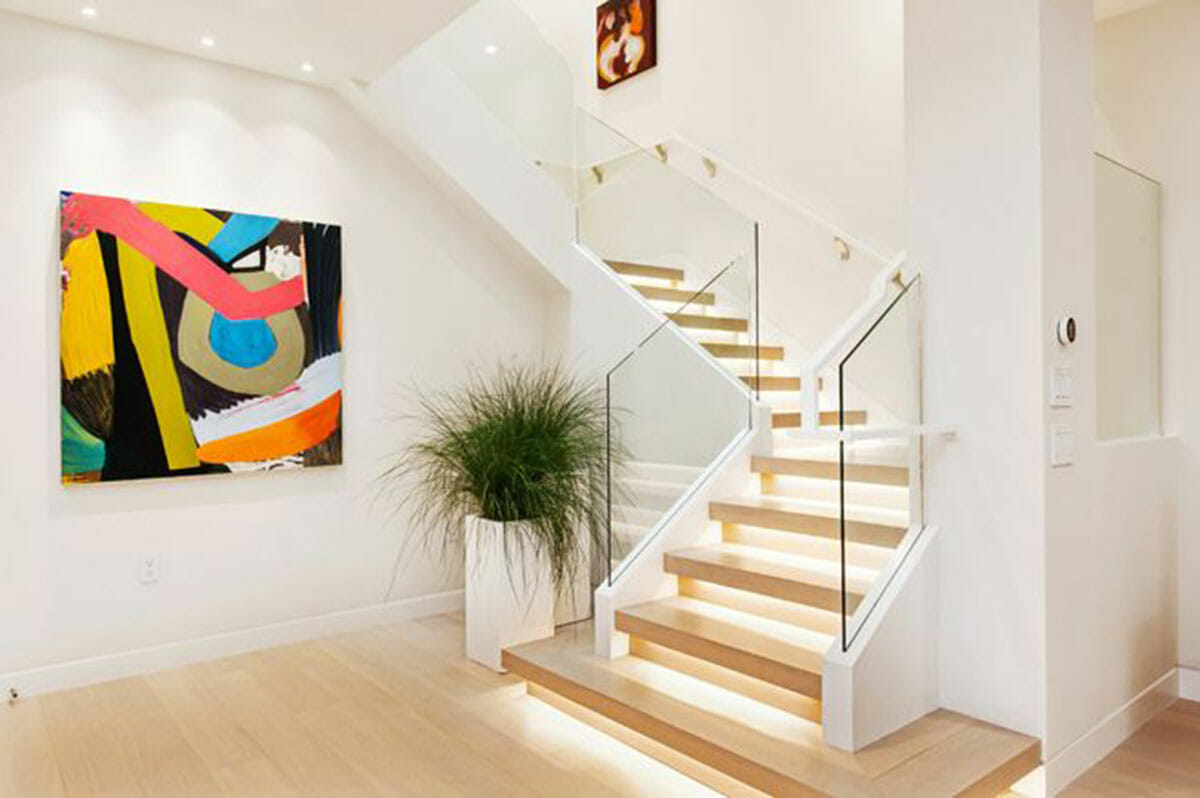
Cầu thang thường được xây dựng khá dốc để nối liền các tầng chính vì vậy không gian sẽ khá hẹp và tối. Cho nên bạn cần phải bố trí ánh sáng đủ để việc di chuyển không gặp trở ngại. Bạn chỉ cầu lắp đặt 1- 2 đèn cầu thang loại thông dụng cũng đủ để cung cấp ánh sáng. Nếu bạn đầu tư hơn thì có thể xem xét hệ thống đèn bậc thang cảm ứng, hệ thống này giúp ngôi nhà của bạn trở nên sành điệu hơn đó.
Không xây dựng cầu thang thẳng hướng cửa chính
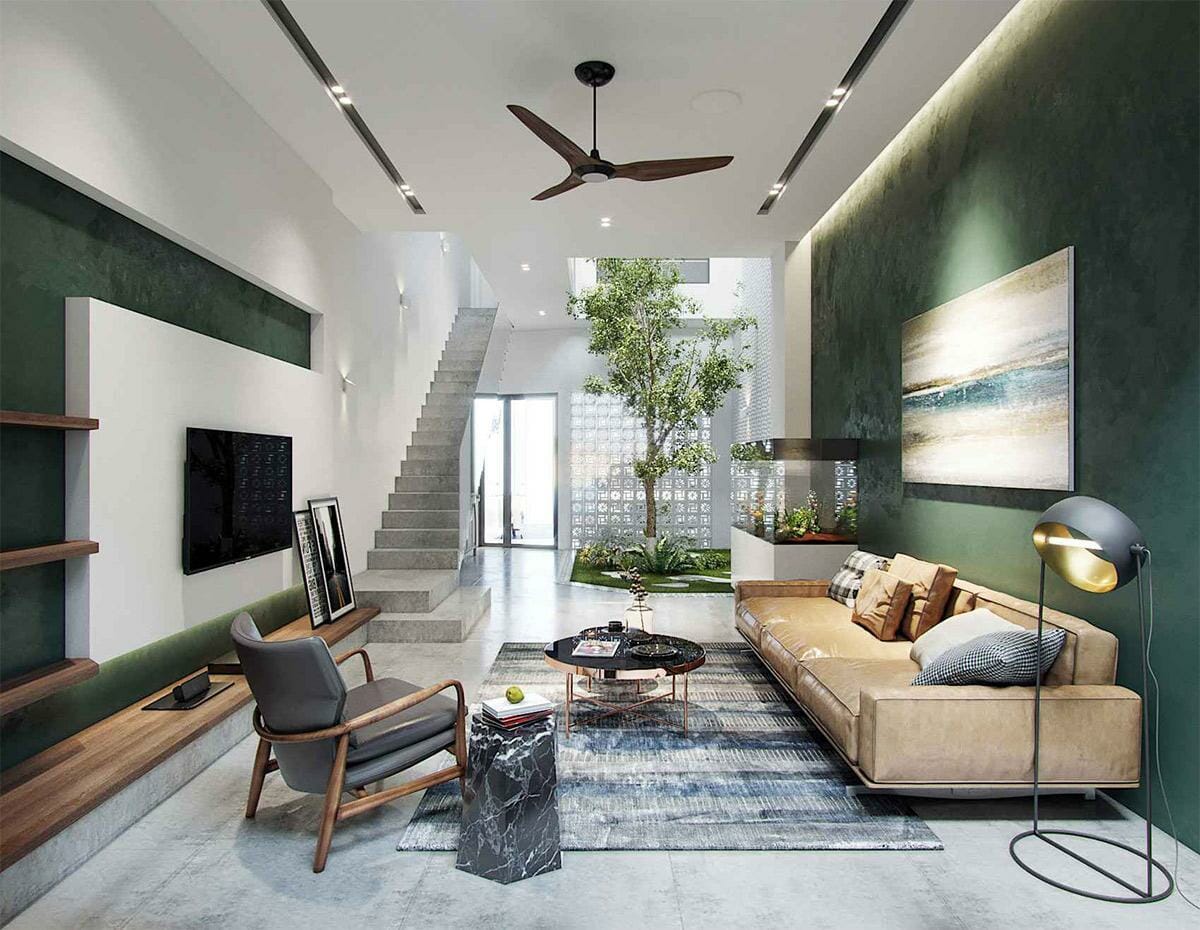
Theo quan niệm trước đây, nếu xây cầu thang thảng với cửa chính thì là một điều đại kỵ. Gia chủ sống trong căn nhà đó sẽ bị hao tán và thất thoát tiền bạc, các thành viên cũng không thích ở nhà. Khi nguồn khí từ cửa chính đi vào gặp cầu thang thì sẽ tập trung ở chân cầu thang rồi đi lên trên, chứ không tiếp tục vào sâu bên trong nhà.
Xem thêm: thiết kế nội thất nhà phố phong cách Tân cổ điển ở Vĩnh Tuy
Vấn đề phong thủy là điều mà người Việt Nam nói riêng và người phương Đông nói chung rất xem trọng. Tuy vậy, để thiết kế và xây dựng nhà ở cần xem xét kỹ lưỡng đến khả năng thì công. Việc xây dựng cầu thang có khá nhiều điều cần lưu ý về mặt phong thủy, tuy nhiên MOIVAONHATOI khuyên bạn nên ưu tiên vấn đề công năng hơn là yếu tố phong thủy. Nếu bạn có nhu cầu thiết kế và thi công nhà ở hãy liên hệ ngay chúng tôi để nhận tư vấn nhé.
