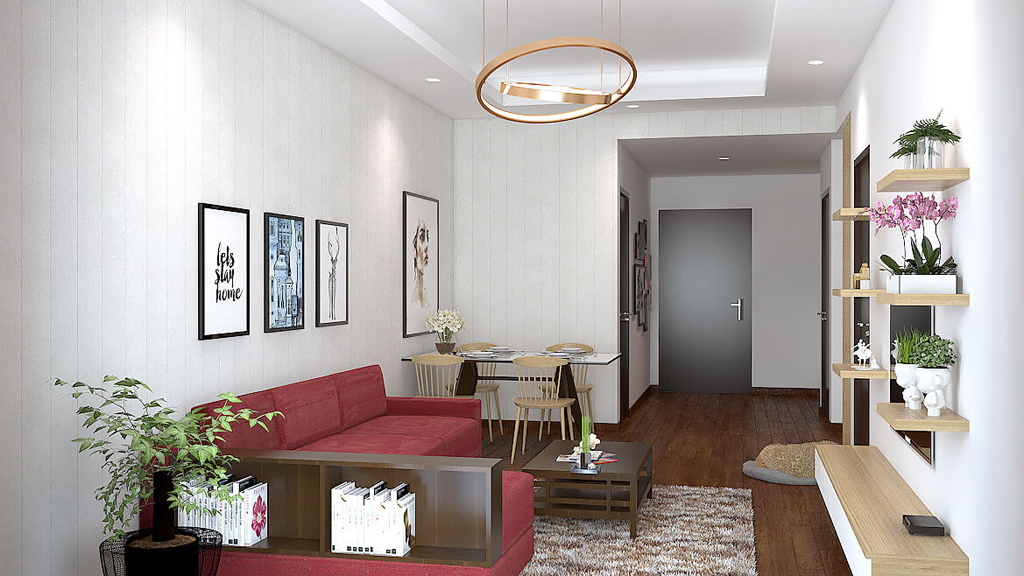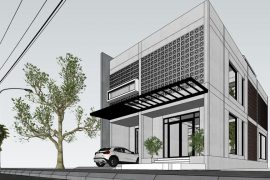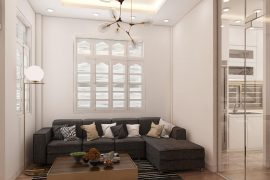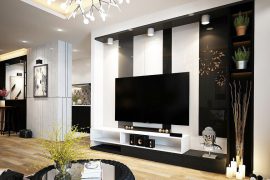KHÁCH HÀNG: CHỊ PHƯƠNG
- Dự án: Chung cư The Two Gamuda
- Phong cách: Nhẹ nhàng, tối giản
Xu hướng tối giản nội thất đang ngày càng được ưa chuộng, bao gồm đường nét, hình khối mềm mại, đồ nội thất nhỏ gọn, tiết kiệm diện tích nhưng vẫn đảm bảo vẻ đẹp tinh tế cho căn nhà. Nếu bạn cũng yêu thích cách tối giản đồ nội thất sao cho thật đẹp mắt, toát lên sự nhã nhặn và tránh những thứ rườm rà, không cần thiết thì bài viết này là dành cho bạn.
Với căn hộ này, MOIVAONHATOI đã thiết kế đồ nội thất theo phong cách nhẹ nhàng, hài hòa từ màu sắc đến cách bố trí xung quanh. Hãy cùng khám phá dự án thiết kế chung cư Gamuda cùng MOIVAONHATOI nhé !
thiết kế tổng thể chung cư
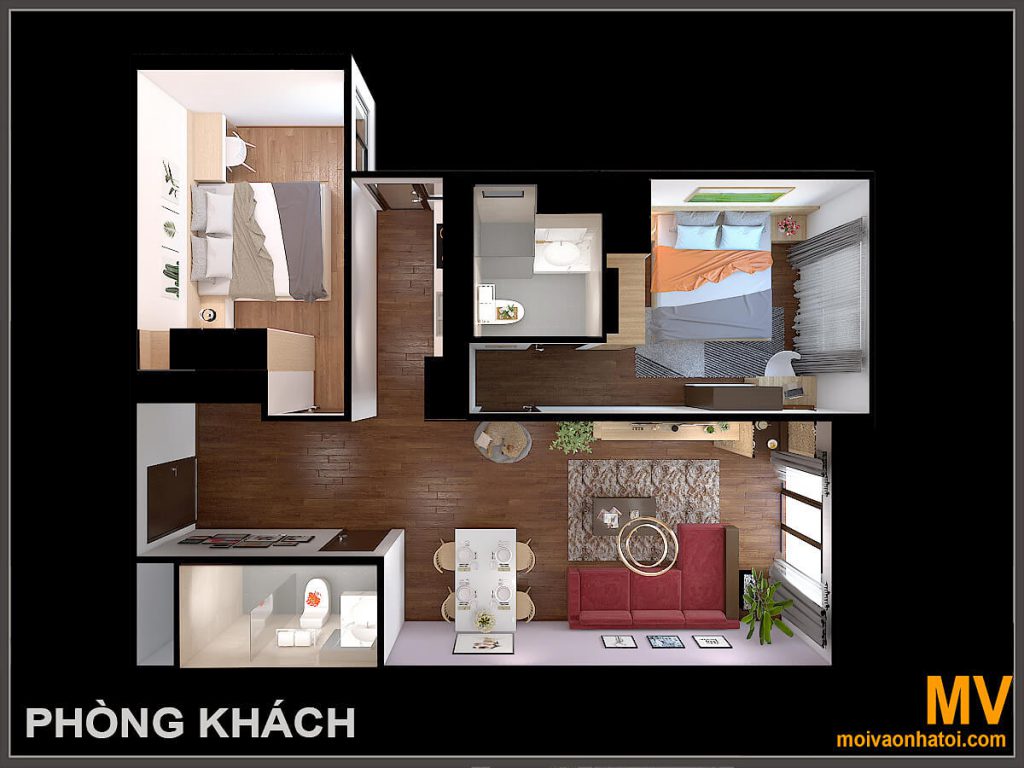
Với căn chung cư có diện tích nhỏ gọn như của chị Phương thì việc thiết kế và bố trí phải đảm bảo tiết kiệm tối đa diện tích sao cho thoải mái trong việc đi lại. Vì thế chúng tôi đã thiết kế làm 4 không gian chính: phòng khách – bếp, 2 phòng ngủ , phòng vệ sinh chung.
thiết kế phòng khách – bếp
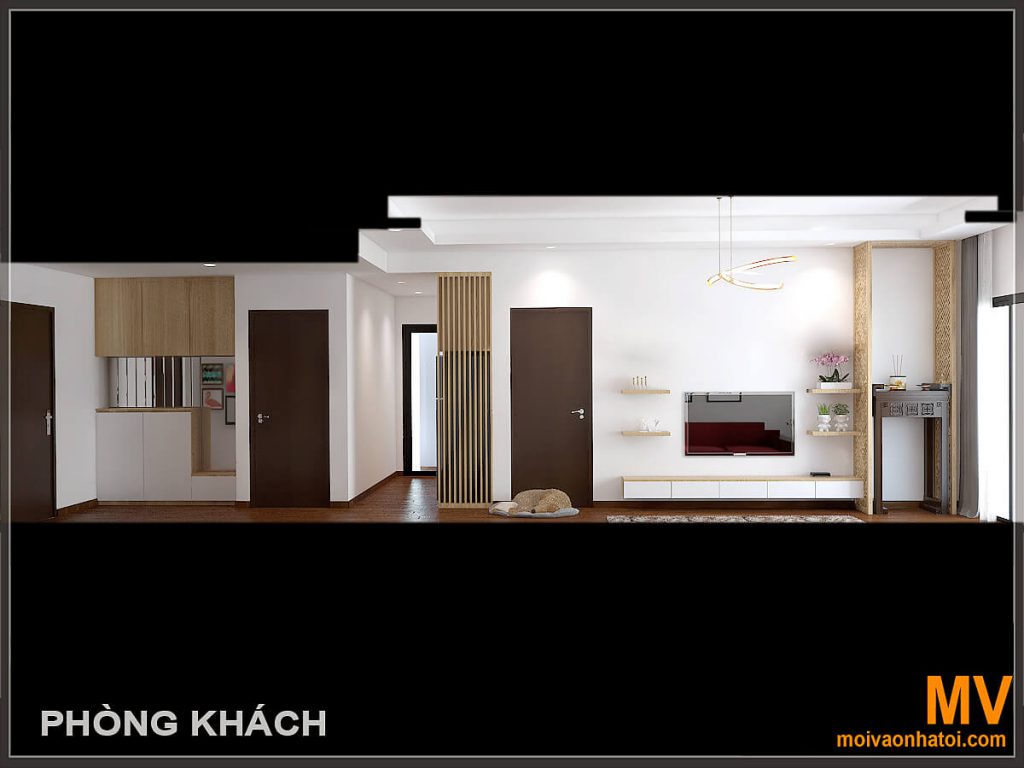
Lối đi vào từ cửa chính tới phòng khách là khoảng không gian rộng, vì thế bố trí kệ tủ đa năng tại đây để tăng sự tiện lợi. Thiết kế tủ gỗ kết hợp cùng hệ thống gương dọc tạo ra sự thoải mái và dễ dàng hơn cho gia chủ sửa soạn trang phục mỗi khi ra vào căn nhà.
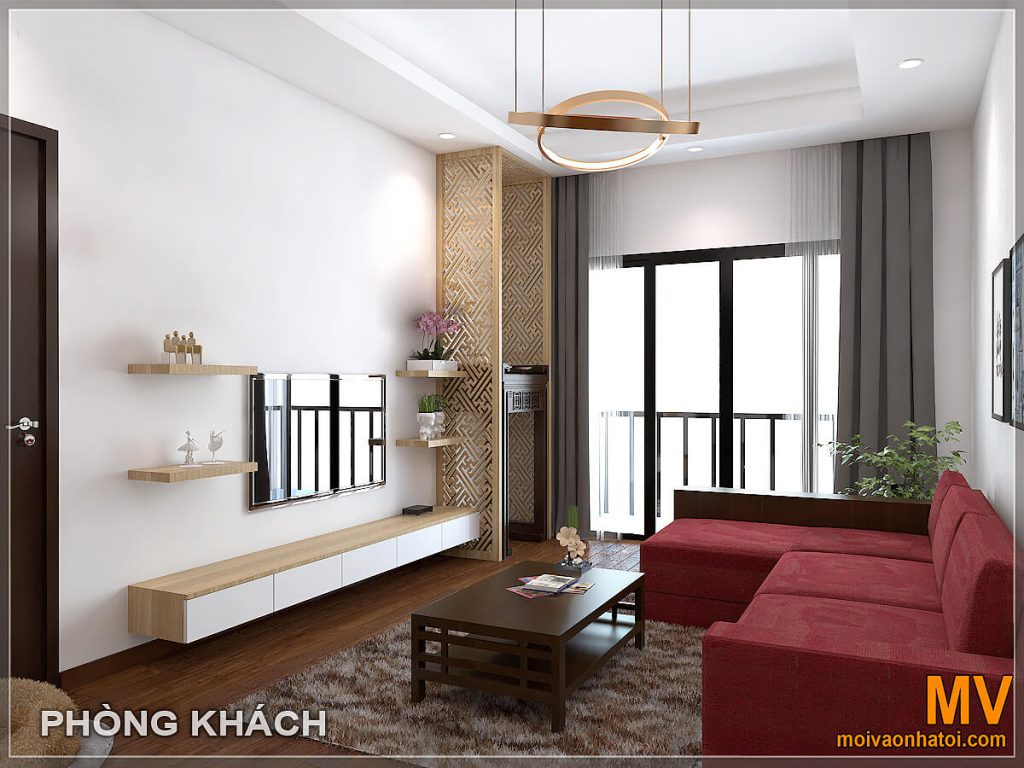
Phòng khách thoáng đãng, được đặt tại nơi có nhiều ánh sáng tự nhiên nhất. Điểm nhấn của phòng khách luôn là bộ sofa, vì thế MOIVAONHATOI đã thiết kế bộ sofa tông đỏ cùng bàn trà gỗ nhỏ mang đến sự bắt mắt và hài hòa với hai tông màu nổi bật này. Tạo nên sự ương phản giúp không gian thêm phần nổi bật và sang trọng và chiếc thảm lông mềm mại, mang đến cảm giác dễ chịu mỗi khi thư giãn tại đây.
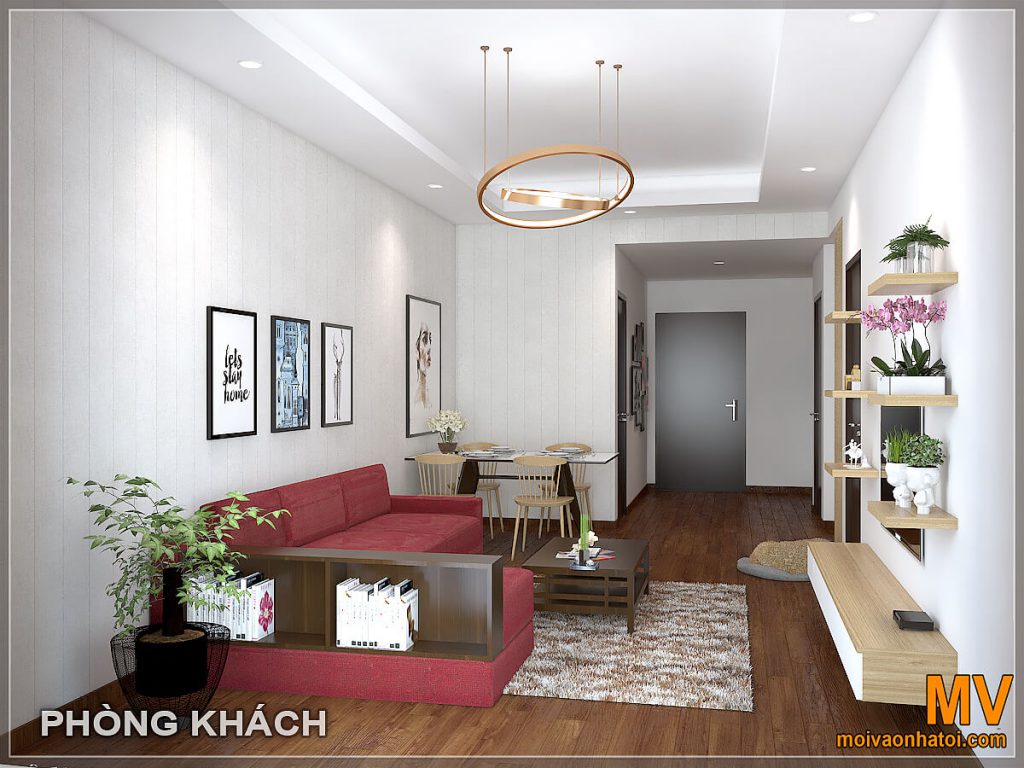
Điểm nhấn là đèn trần vòng với thiết kế lạ mắt của màu vàng kim, tạo ra sự ấn tượng cho căn phòng này. Không thể thiếu các kệ gỗ treo tường bố trí đối xứng nhau, tiện lợi trong việc để đồ trang trí và các vật dụng quan trọng. Bên cạnh là bộ bàn ăn gỗ được thiết kế nhỏ gọn dành cho 4 người, với 4 ghế gỗ xung quanh là nơi để các thành viên quây quần và trò chuyện cùng nhau. Điểm thêm những bức tranh nghệ thuật để làm căn phòng thêm đẹp mắt và cuốn hút.
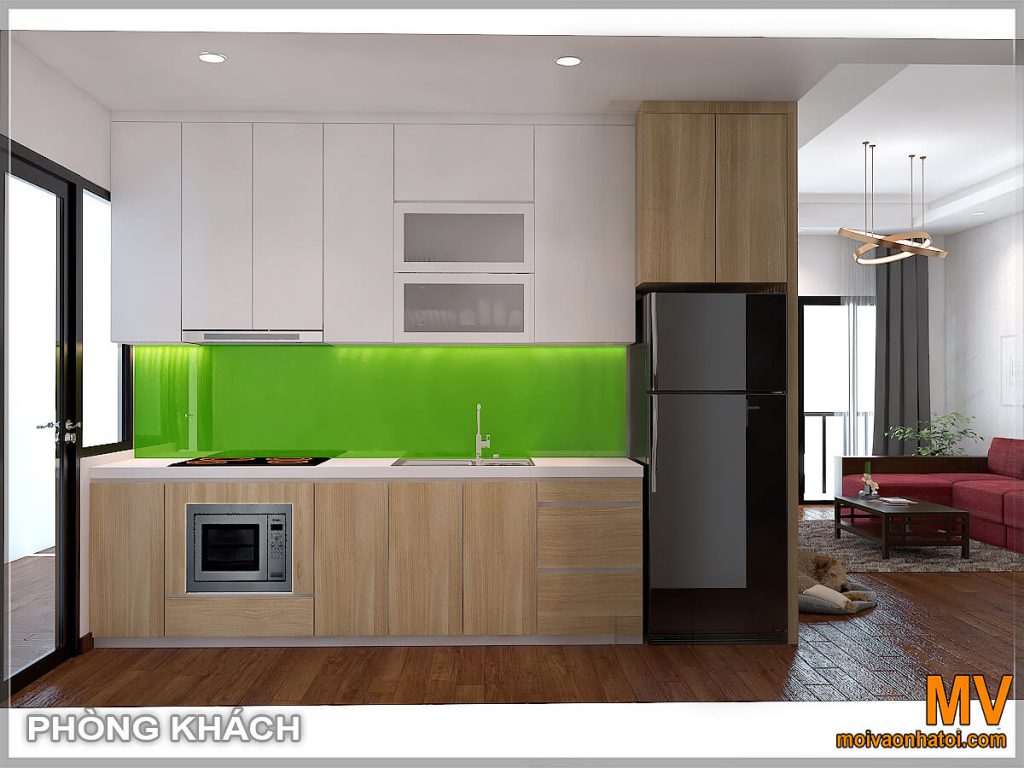
Thiết kế gạch ốp bếp màu sắc nổi bật vừa giúp làm độc đáo thêm cho căn phòng, đồng thời cũng giúp gia chủ có thể dễ dàng vệ sinh hơn. Thiết kế tủ bếp treo tường và tủ bếp dưới ốp sát vào góc trong của nhà, gọn gàng mà không bị vướng víu. Các ngăn tủ đều được thiết kế rộng rãi để đựng đồ dùng trong nhà bếp. Mặt bếp được chúng tôi lát gạch đá màu trắng nhã nhặn làm cho phòng bếp vẫn rất sáng sủa và thông thoáng.
thiết kế phòng ngủ master
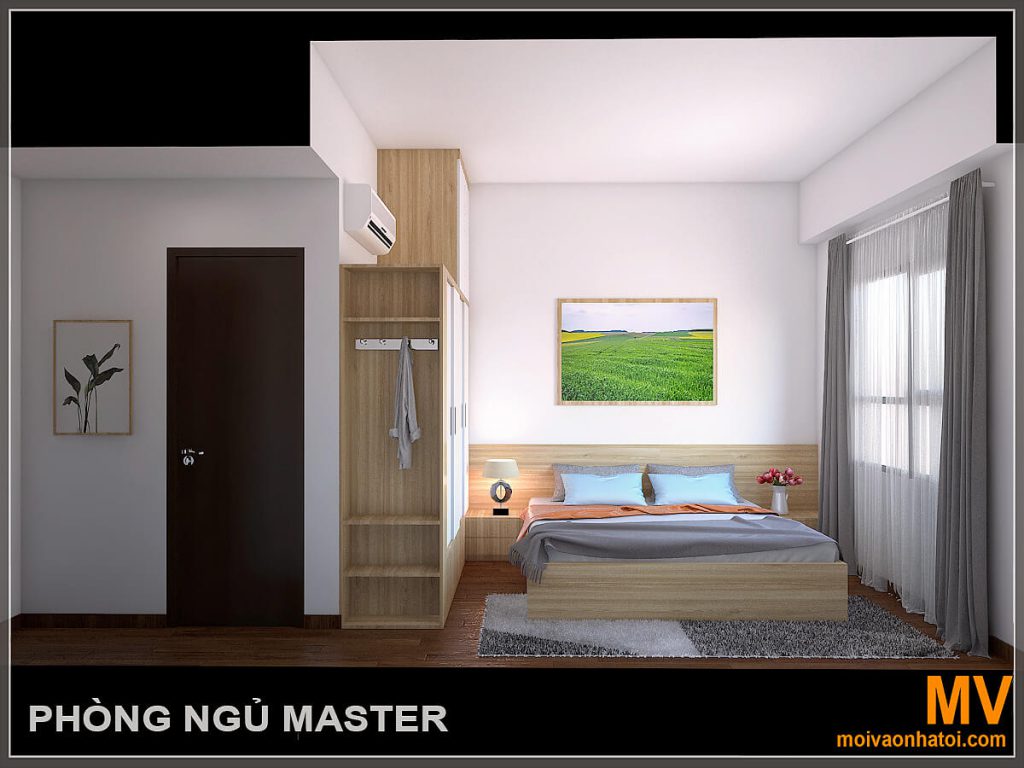
Bám sát tông màu trắng của toàn bộ căn nhà, tại phòng ngủ cũng được thiết kế tinh giản và nổi bật hơn với đồ nội thất tông nâu gỗ nhẹ nhàng. Thiết kế tủ quần áo gỗ, bên cạnh có giá treo và các ngăn đựng đồ dụng cần thiết mang đến sự tiện lợi và tiết kiệm tối đa diện tích không gian. Bố trí kệ tủ gỗ ở hai bên làm tăng sự tinh tế và đẹp mắt hơn cho không gian này. Để tạo điểm nhấn cho không gian này thì chúng tôi đã trang trí thêm bức tranh nghệ thuật treo tường, chiếc thảm lông,.. đã làm căn phòng thêm cuốn hút, tươi trẻ.
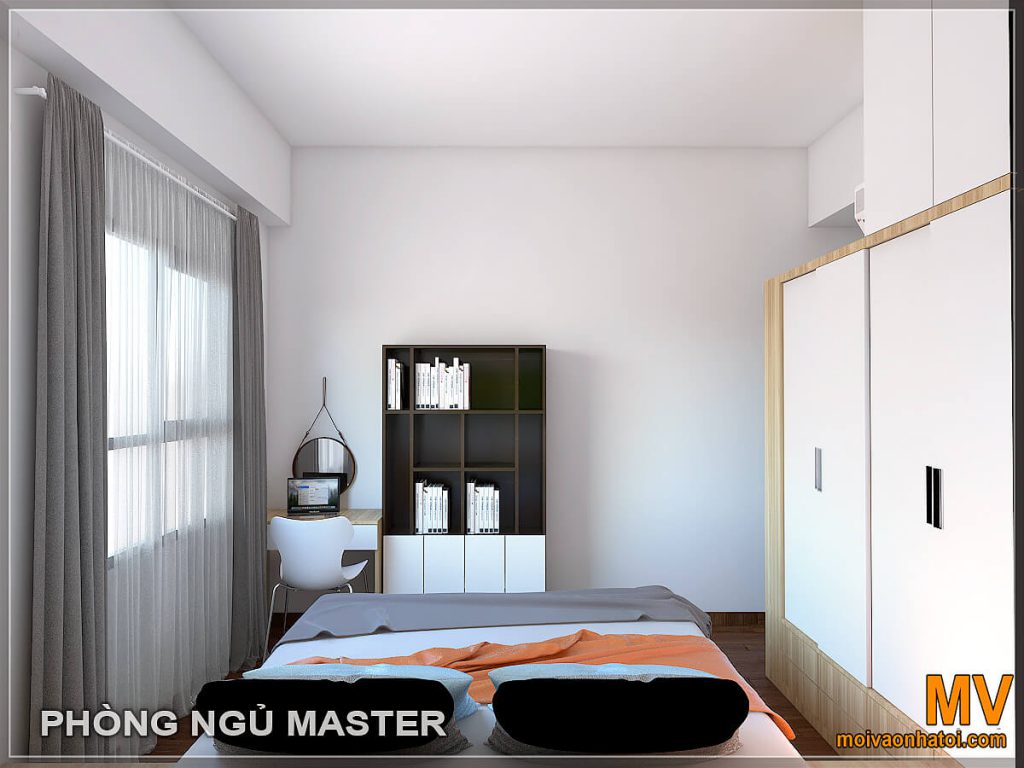
Bàn trang điểm đặt ở nơi có nhiều ánh sáng nhất kết hợp với chiếc gương tròn được treo gọn gàng phía trên giúp cho không gian ở đây tràn đầy năng lượng. Thiết kế kệ để sách bên cạnh làm tăng sự tiện lợi mỗi khi làm việc và hoạt động tại đây.
thiết kế phòng ngủ nhỏ
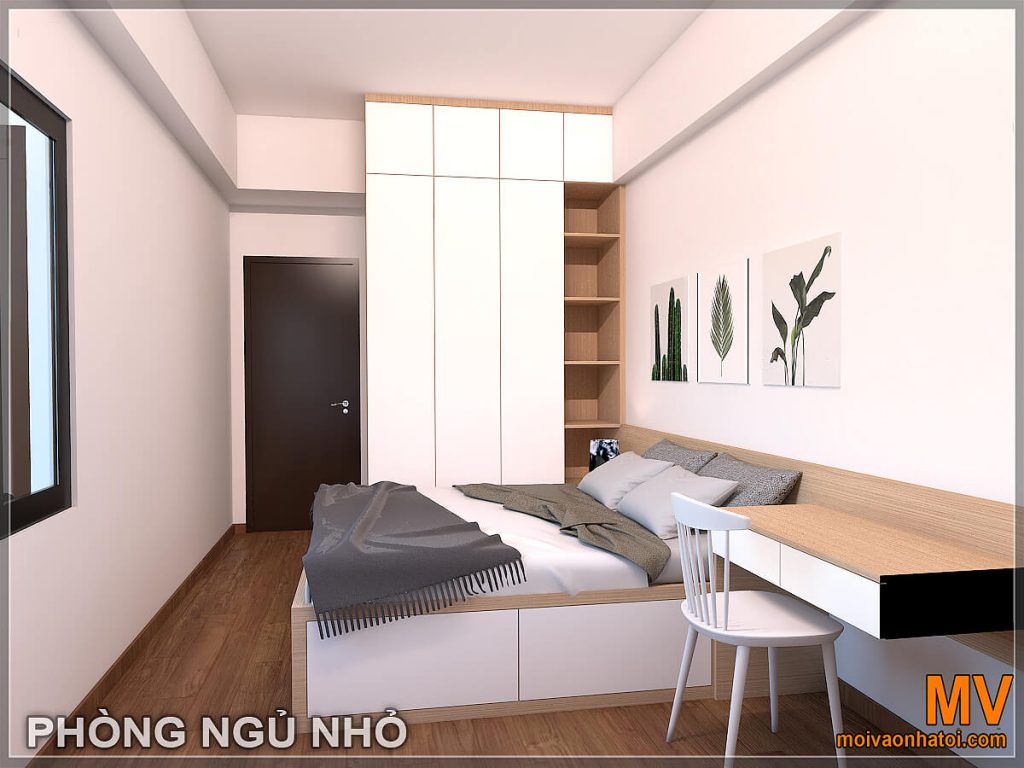
Riêng phòng ngủ của bé gái chúng tôi sử dụng tông màu hồng chủ đạo, kết hợp với màu trắng tạo ra sự trong trẻo giúp không gian trở nên đáng yêu hơn. Thiết kế giường đa năng có tủ ở dưới làm tăng sự tiện lợi và để trẻ có thể dễ dàng đựng vật dụng mình tại đây. Tủ gỗ được đặt sát tường cạnh cửa ra vào giúp không gian thêm thoáng đãng hơn.
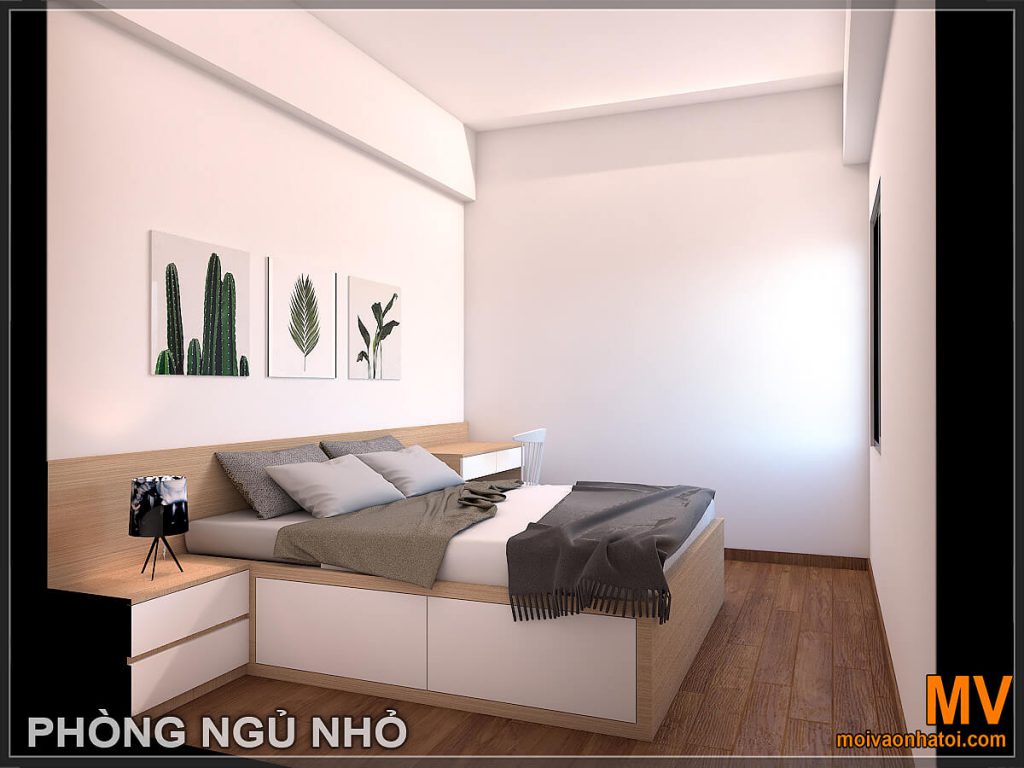
Bàn học nhỏ đặt sát giường nhằm tiết kiệm diện tích cho không gian nhỏ này, đồng thời kết hợp những bức tranh nghệ thuật treo tường để trẻ có thêm sự sáng tạo cho việc học của mình. bố trí thêm kệ tủ đầu giường cùng đèn ngủ nhỏ giúp không gian trở nên dịu nhẹ và ấm áp hơn.
thiết kế phòng vệ sinh
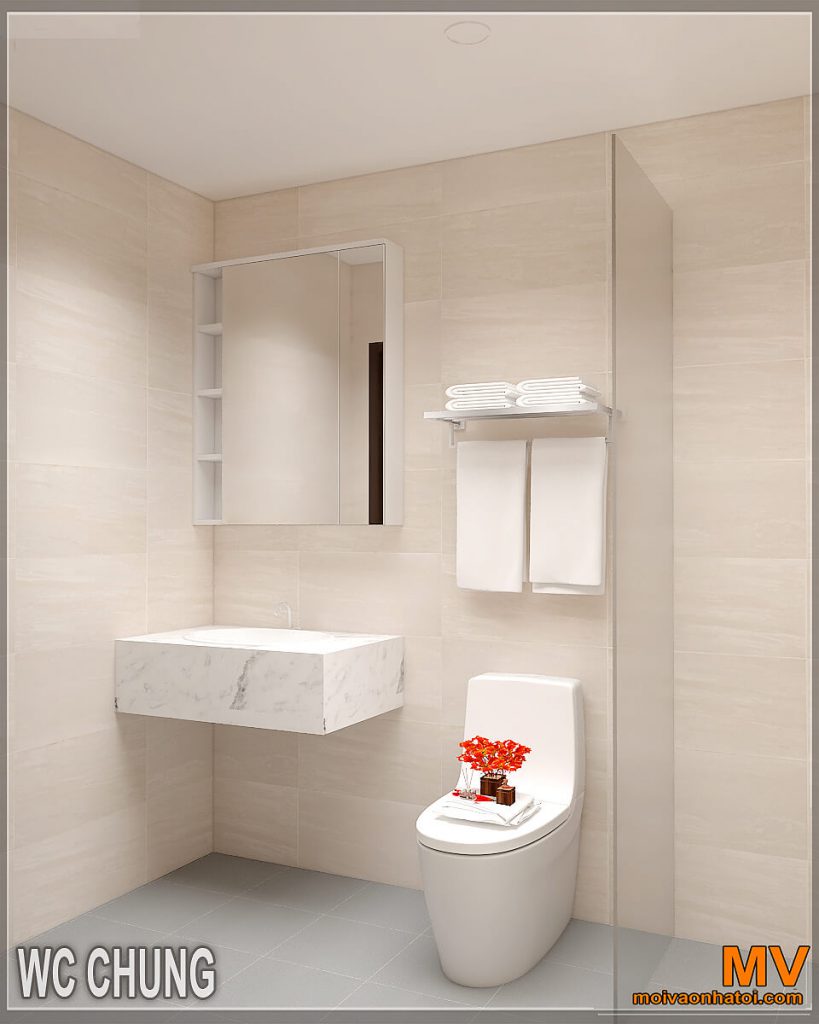
Phòng vệ sinh thiết kế đơn giản , thiết kế tiện lợi, đa dạng mà không bị chiếm quá nhiều diện tích sẽ giúp gia chủ có thể dễ dàng sinh hoạt. Lắp đặt đồ nội thất cần thiết như bồn rửa, gương, bồn cầu,… Sử dụng những loại vật liệu xây dựng đá, đặc biệt có màu sáng để tạo không gian phòng tắm đẹp và thoáng đãng hơn.
Các bạn có nhu cầu thiêt kế
thi công
chung cư, căn hộ, xin liên hệ:
CÔNG TY XÂY DỰNG MV – MỜI VÀO NHÀ TÔI
Địa chỉ: Ngõ 30/18 Tạ Quang Bửu, quận Hai Bà Trưng, Hà Nội
Hotline: 0908.66.88.10 – 09.0202.5707
Email: gdmoivaonhatoi@gmail.com
Website:
https://moivaonhatoi.com
/
