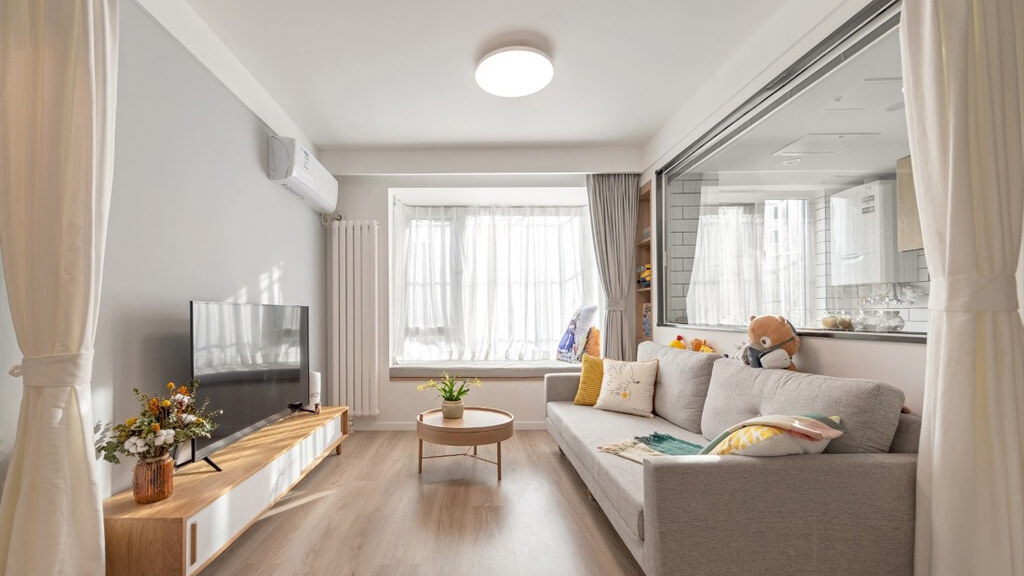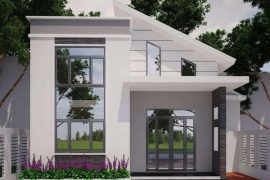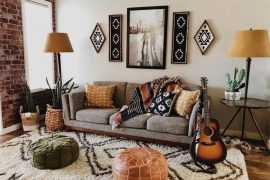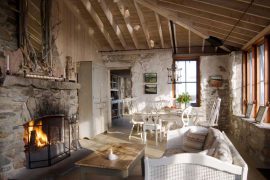Xu hướng thiết kế liên thông không gian cho những chung cư mini đang được rất nhiều người ưa chuộng bởi tính tiện dụng và tối ưu hóa. Hãy cùng Mời vào nhà tôi tham quan thiết kế một chung cư mini mẫu với một phòng ngủ xem có gì đặc biệt nhé.
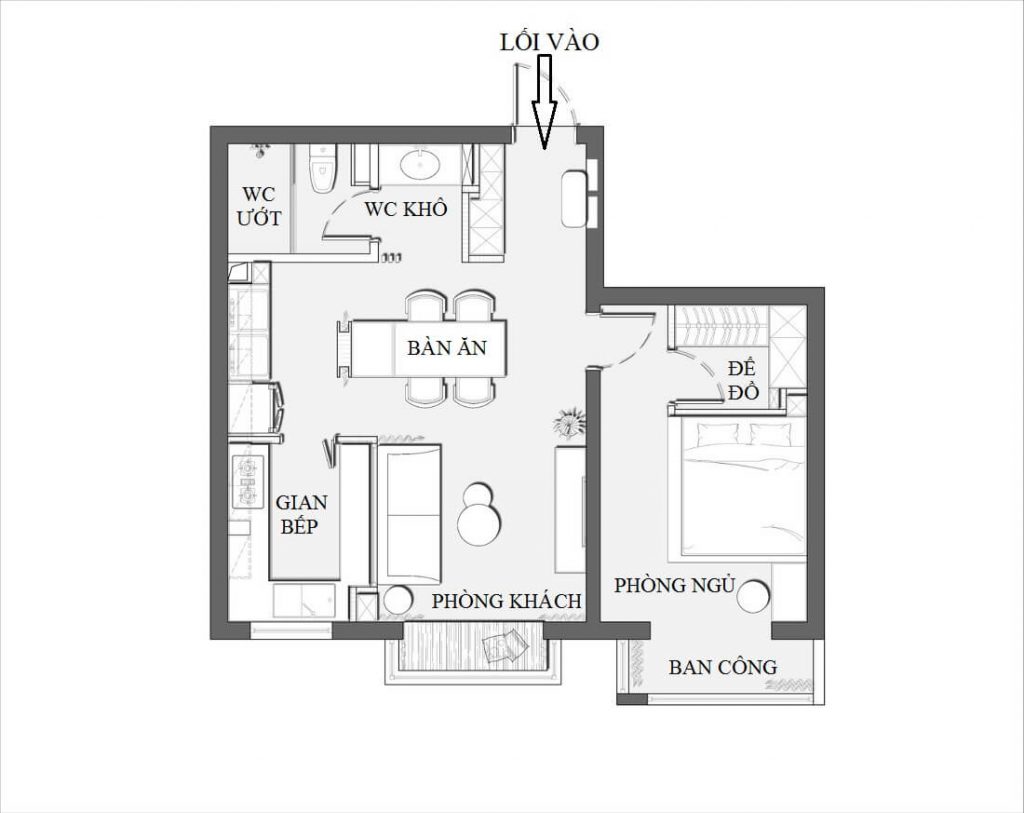
Mặt bằng kiến trúc được bố trí gồm 1 phòng ngủ, 1 phòng khách thông với phòng ăn và gian bếp, nhà vệ sinh được chia thành hai khu vực tiện nghi.
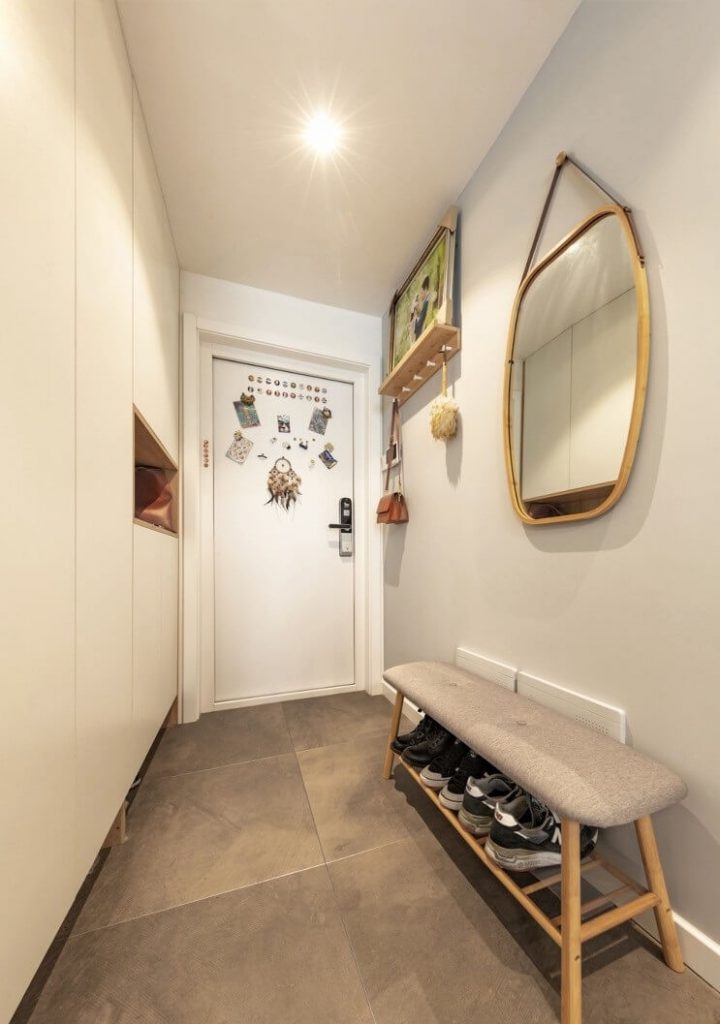
Hành lang chính ra vào căn hộ được đặt một tủ gỗ công nghiệp trắng để lưu trữ đồ đạc, bên phải là kệ để giày có thiết kế kết hợp với ghế ngồi gọn gàng và bạn có thể ngắm mình mỗi khi ra vào căn hộ với chiếc gương trên tường.
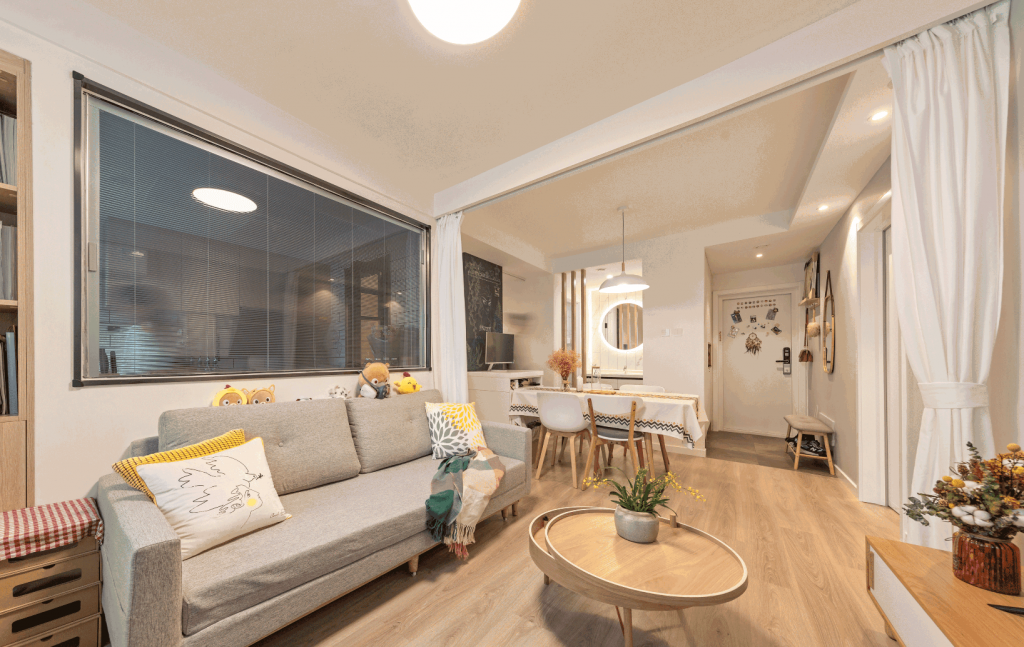
Khu vực sinh hoạt chung sàn được làm toàn bộ bằng sàn gỗ công nghiệp kết hợp cùng trần thạch cao và hệ thống đèn led chạy khắp nhà thiết kế âm trần cung cấp ánh sáng đầy đủ. Nội thất với tone màu ghi, trắng tạo cảm giác tiện nghi, hiện đại.
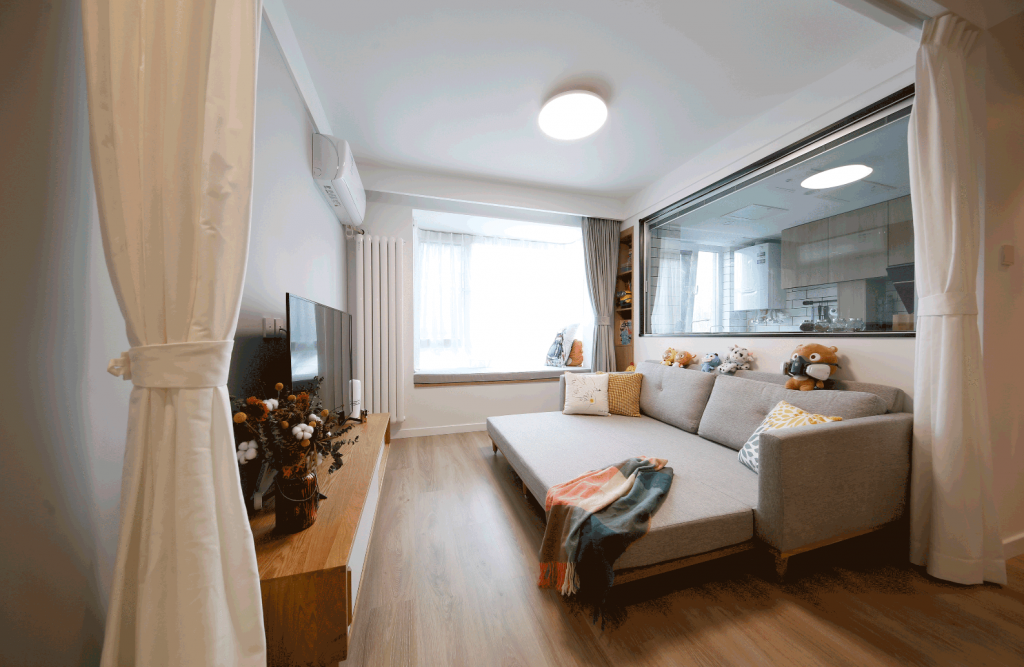
Vì thiết kế nội thất chung cư mini một phòng ngủ nên phòng khách có đặt một bộ sofa màu xám , khi gia đình hoặc bạn bè đến ở qua đêm bạn có thể mở ghế sofa và kéo rèm cửa, nó sẽ dễ dàng trở thành một phòng ngủ riêng lớn.
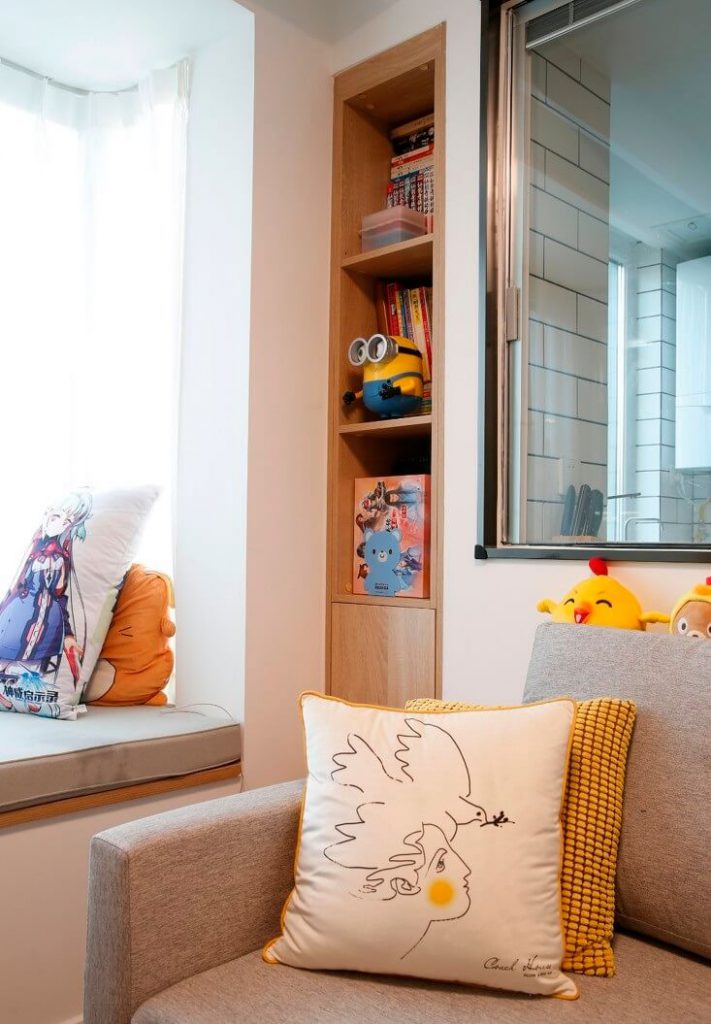
Nội thất chung cư mini một bên của cửa sổ có một góc nhỏ, nơi bạn có thể đặt những cuốn sách và đồ trang trí yêu thích của mình. Trong một buổi chiều lười biếng, thỉnh thoảng bạn có thể đọc sách ngập tràn ánh mặt trời.
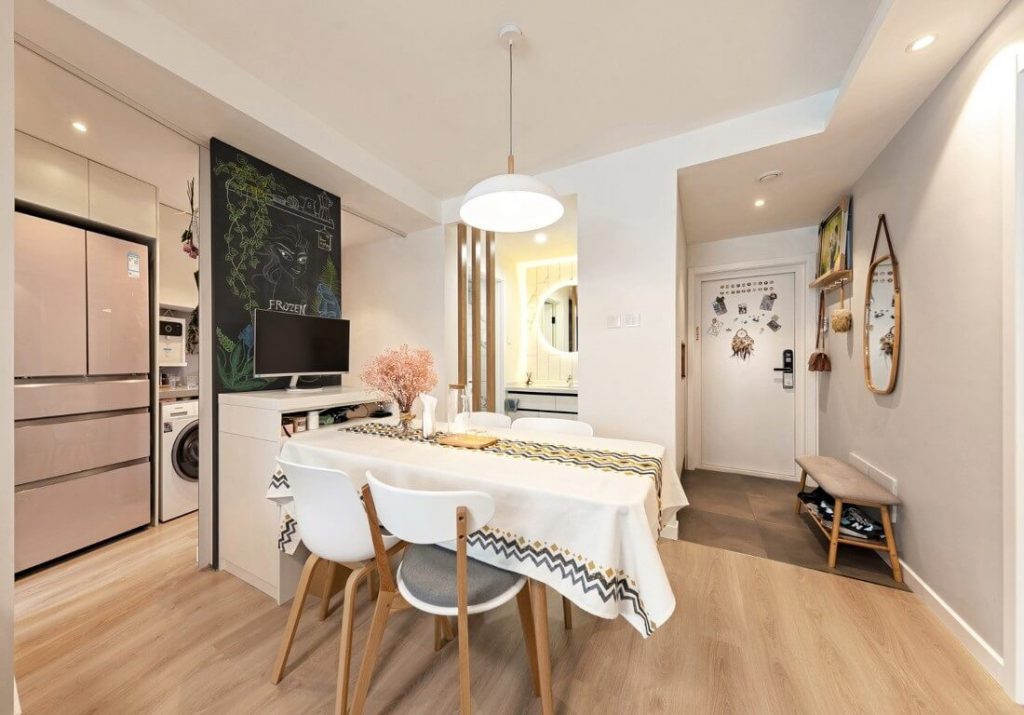
Khu vực ăn uống được đặt một bộ bàn ăn tương đối rộng rãi có thể chứa 4 người cùng thảm trải bàn màu trắng, ngay phía trên là đèn trần trang trí nghệ thuật thả sát bàn đem lại không gian ấm cúng cho căn hộ.
Xem thêm: THIẾT KẾ NỘI THẤT CHUNG CƯ ROYAL CITY .
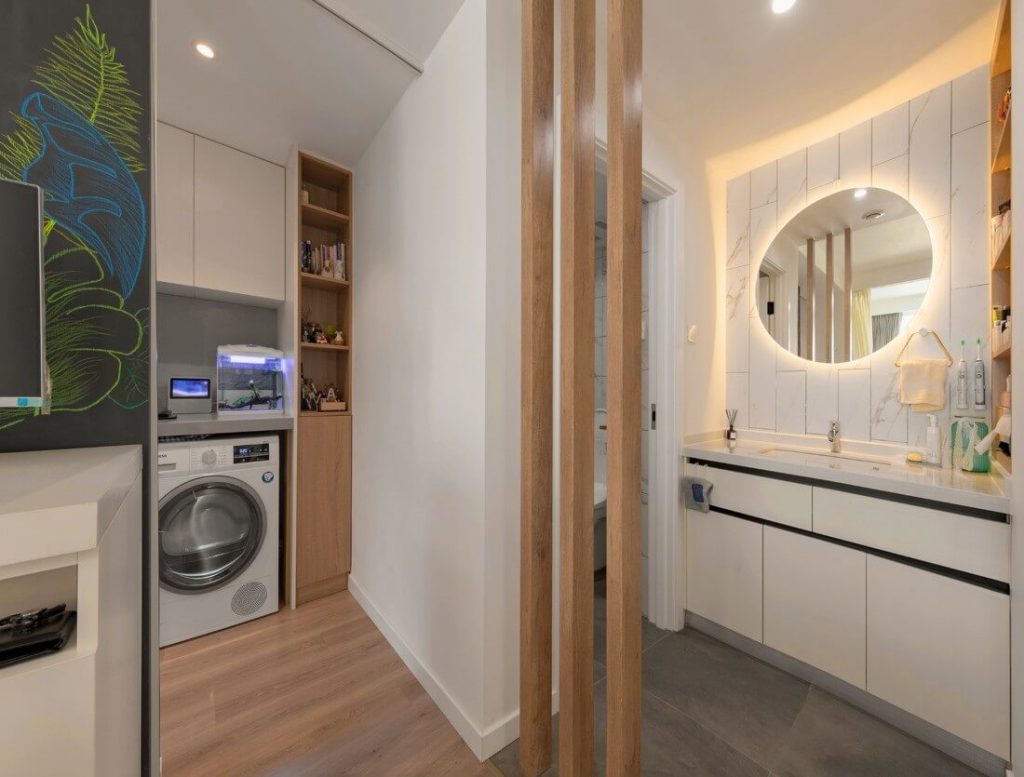
Trong trường hợp không gian hạn chế, sự tách biệt không gian khô và ướt của phòng tắm cũng được chú trọng. Dễ dàng cho việc hai người sử dụng cùng lúc.
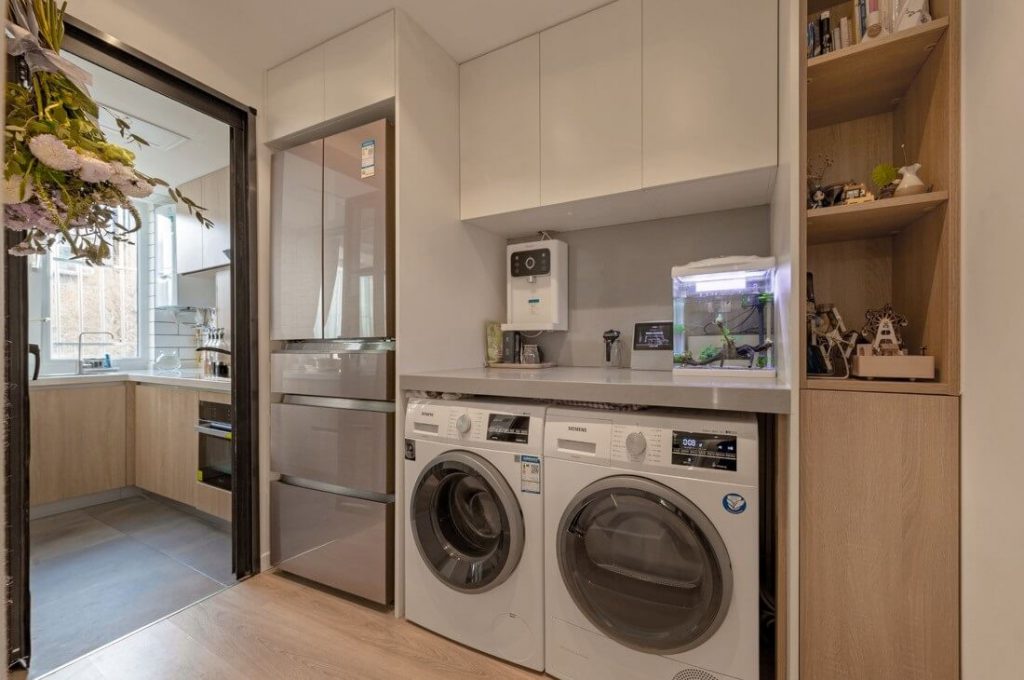
Thông qua cửa trượt, bàn bếp được mở rộng ra bên ngoài để tạo thành một nhà bếp nhỏ phía tây. Tủ lạnh, máy giặt, máy sấy và tủ gỗ bài trí ngăn nắp, giúp không gian có trở nên thông thoáng.
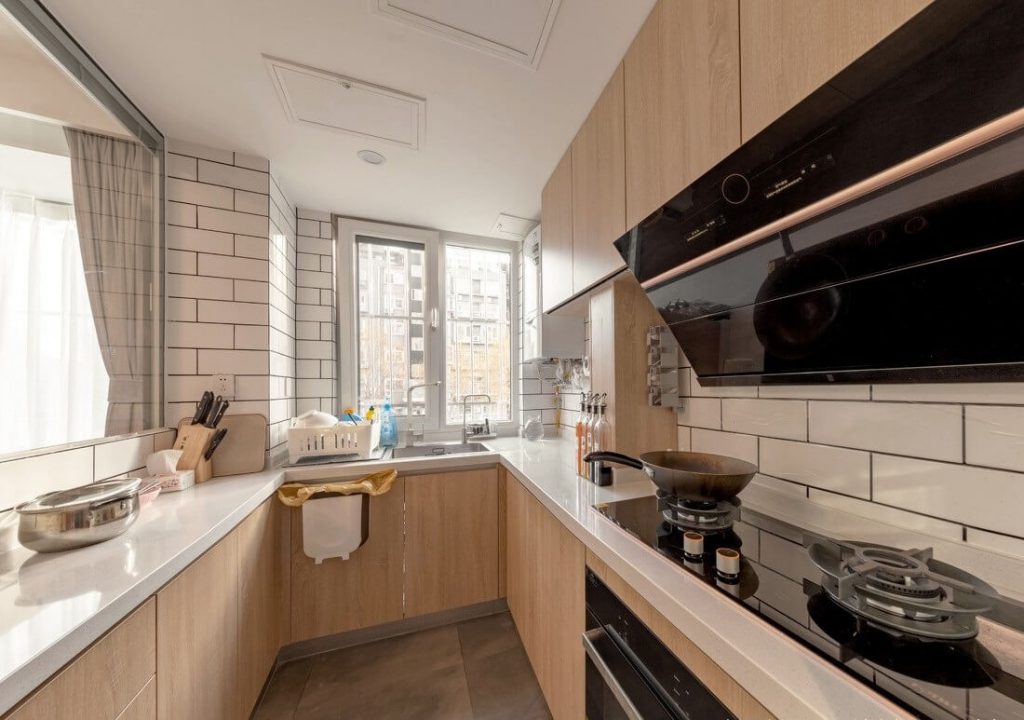
Toàn bộ tủ màu gỗ được kết hợp với mặt bàn bằng đá thạch anh trắng, đơn giản và gọn gàng, dễ dàng cho việc lau chùi. Thiết kế tủ bếp hình chữ U tối ưu hóa lưu trữ đồ đạc. Từ trái sang phải, theo thứ tự rửa, cắt và chiên, thiết kế của dây chuyền nấu ăn rất hợp lý giúp cho quá trình nấu ăn trơn tru và không tốn nhiều thời gian.
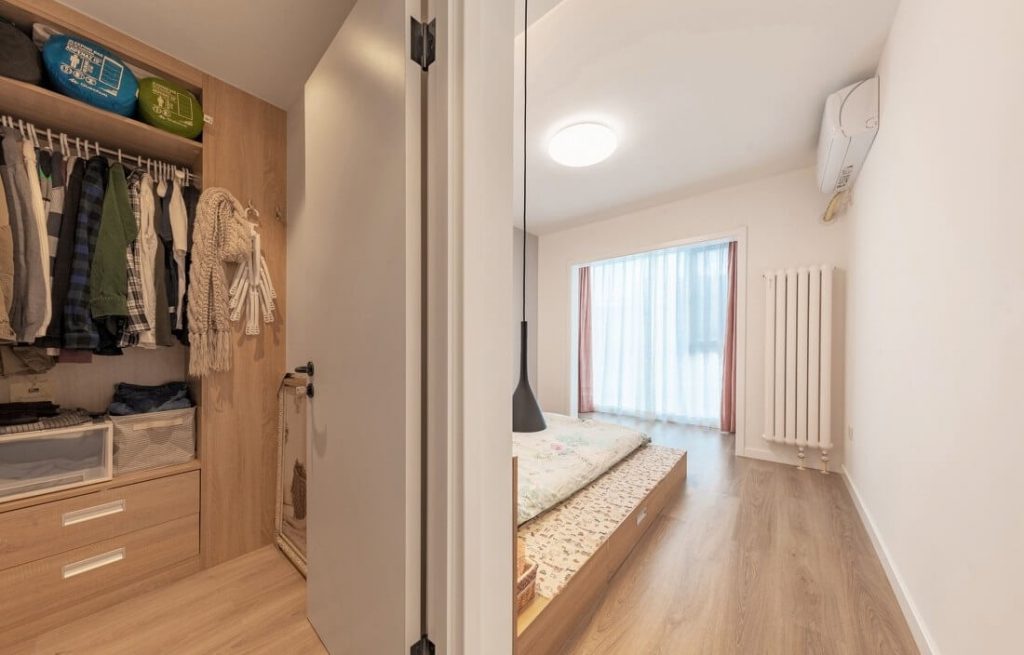
Nội thất chung cư mini phòng ngủ chính được chia thành phòng để đồ và không gian ngủ riêng biệt, không chỉ đáp ứng nhu cầu lưu trữ quần áo của chủ sở hữu mà còn làm cho phòng có cảm giác thoải mái và yên tĩnh.
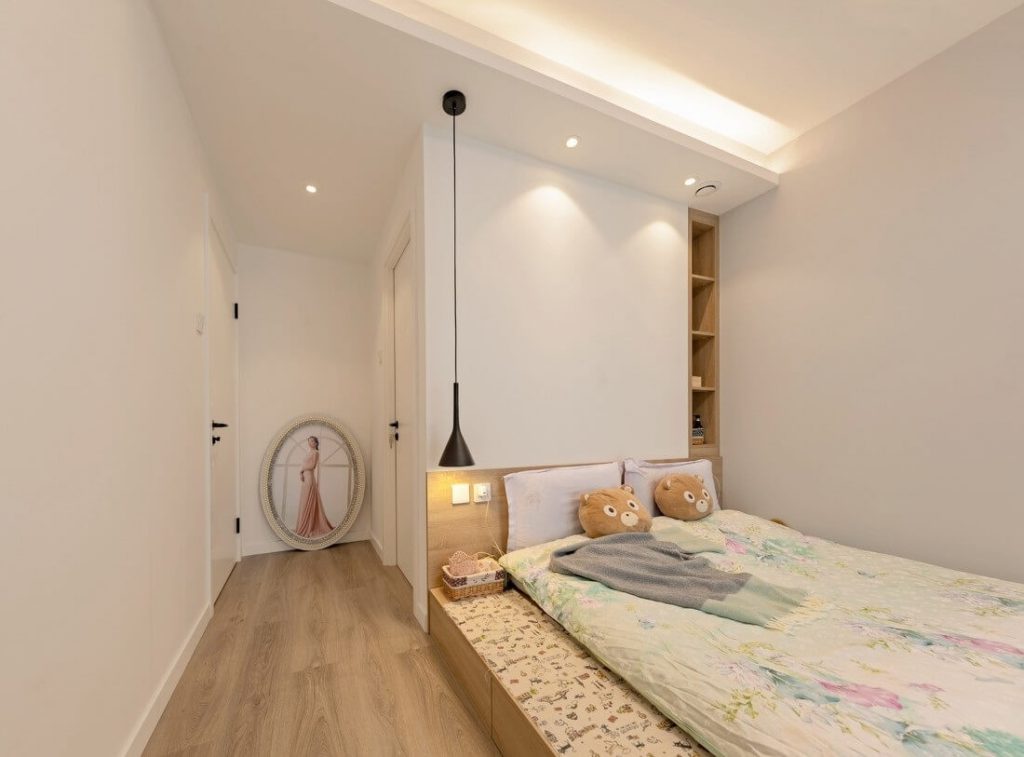
Giường chính được đặt gọn gàng và đồ decor cũng không làm căn phòng trở nên trật trội.
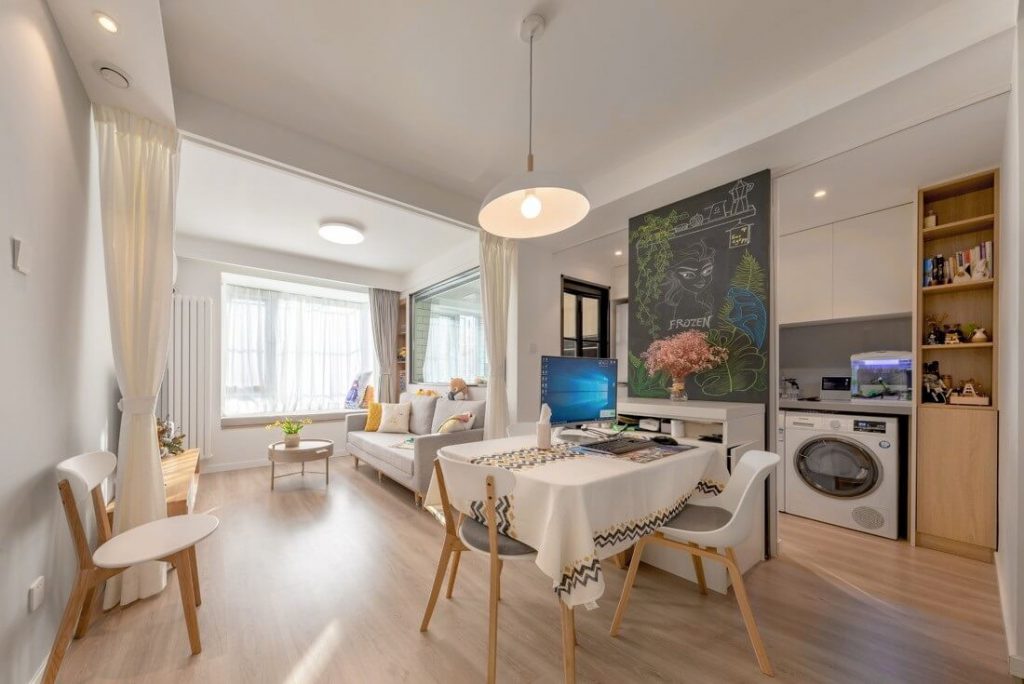
Nhìn chung, thiết kế nội thất chung cư mini cần phải tính toán kỹ lưỡng để đảm bảo khoảng không nhưng cũng cần phải thực sự đẹp mặt. Bạn nên tham khảo ý kiến của các kiến trức để có thể tiết kiệm chi phí không mong muốn cũng đảm bảo tính thẩm mỹ cho căn hộ của mình.
Nếu các bạn có nhu cầu thiết kế
thi công
bố trí đồ nội thất thông minh căn hộ chung cư theo phong cách trên, hãy liên hệ với chúng tôi:
CÔNG TY
XÂY DỰNG
MV
Địa chỉ: 201 Bà Triệu, quận Hai Bà Trưng, Hà Nội
Điện thoại: 0908.66.88.10
Website:
https://moivaonhatoi.com
