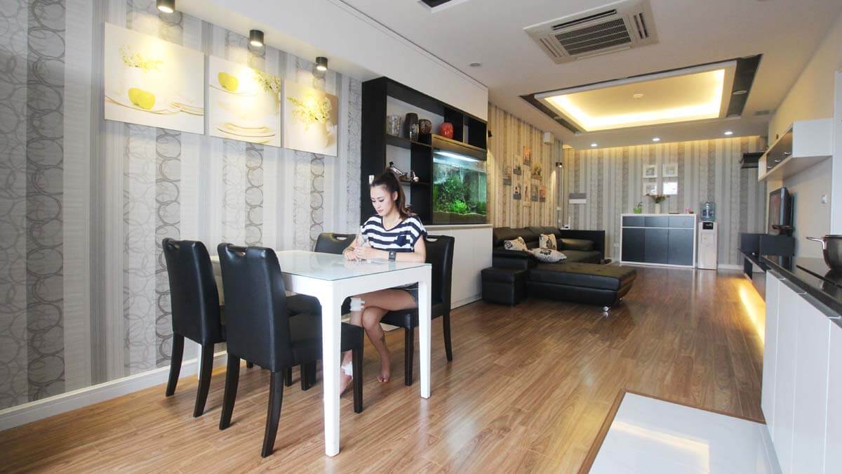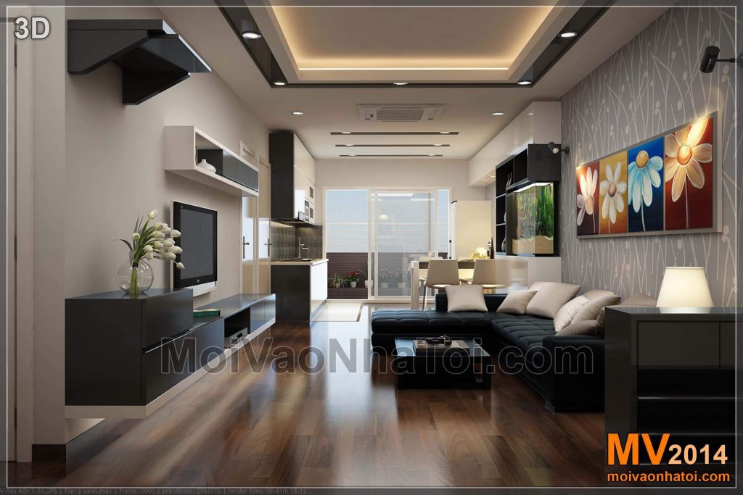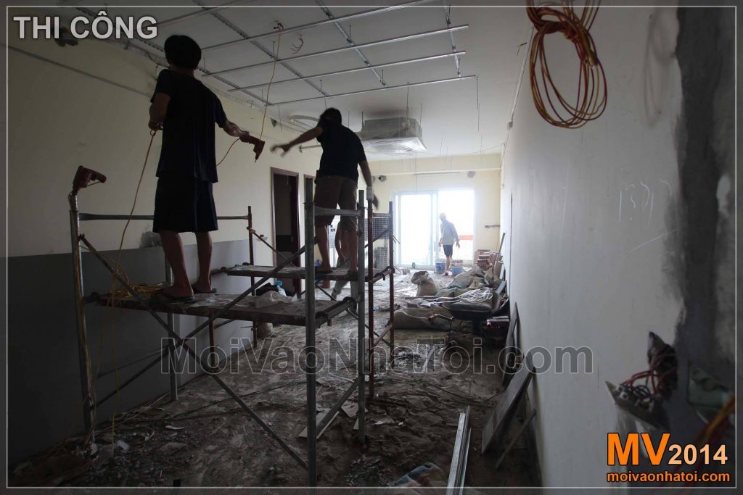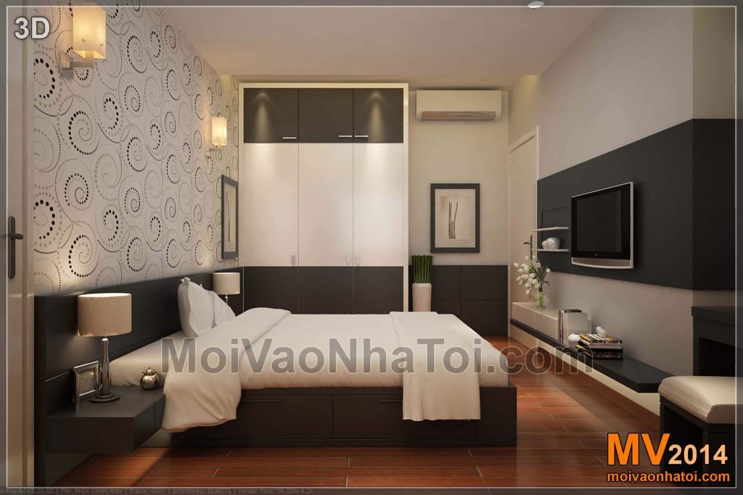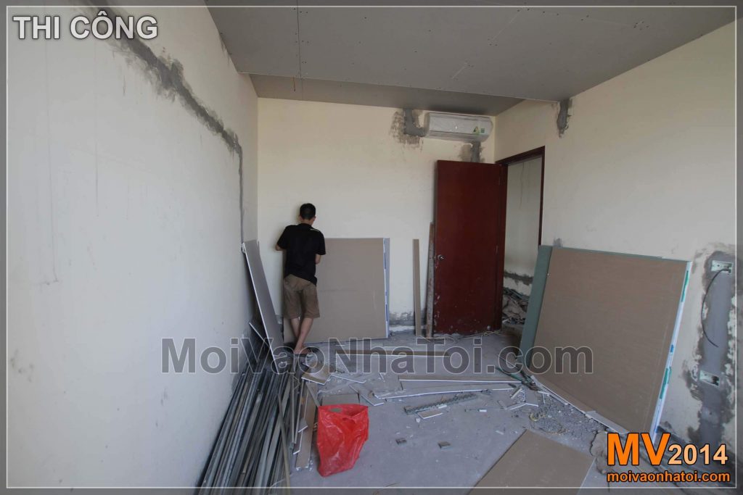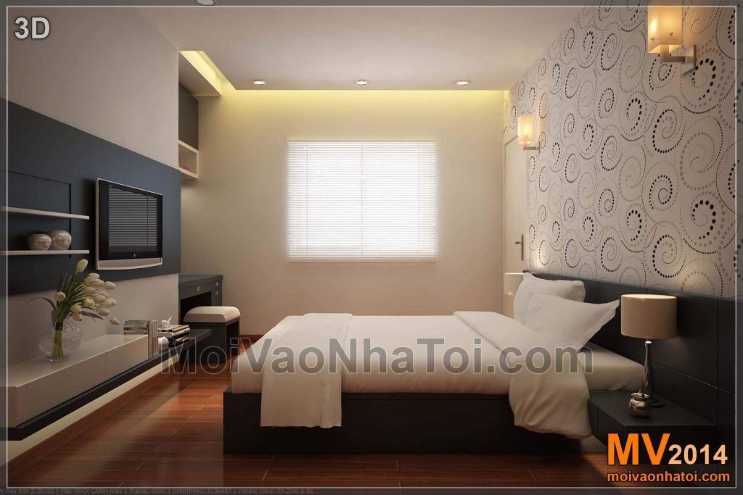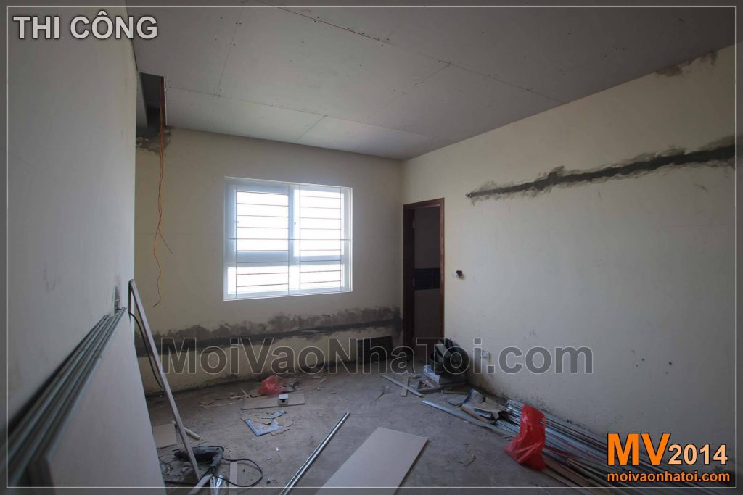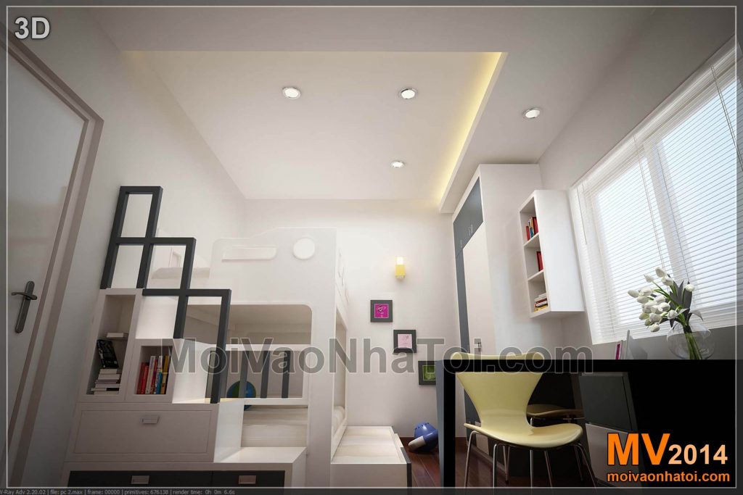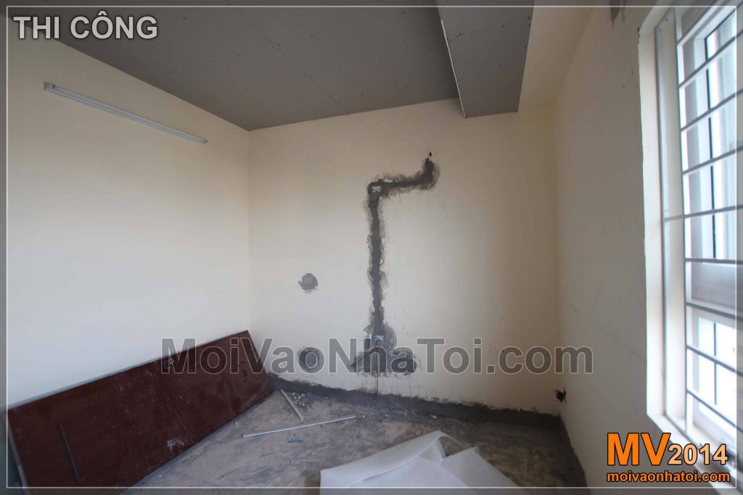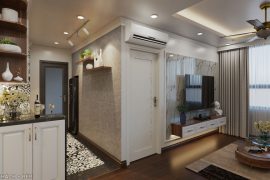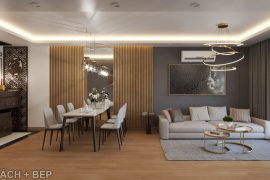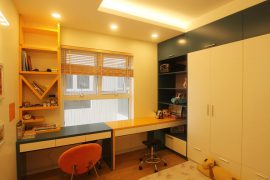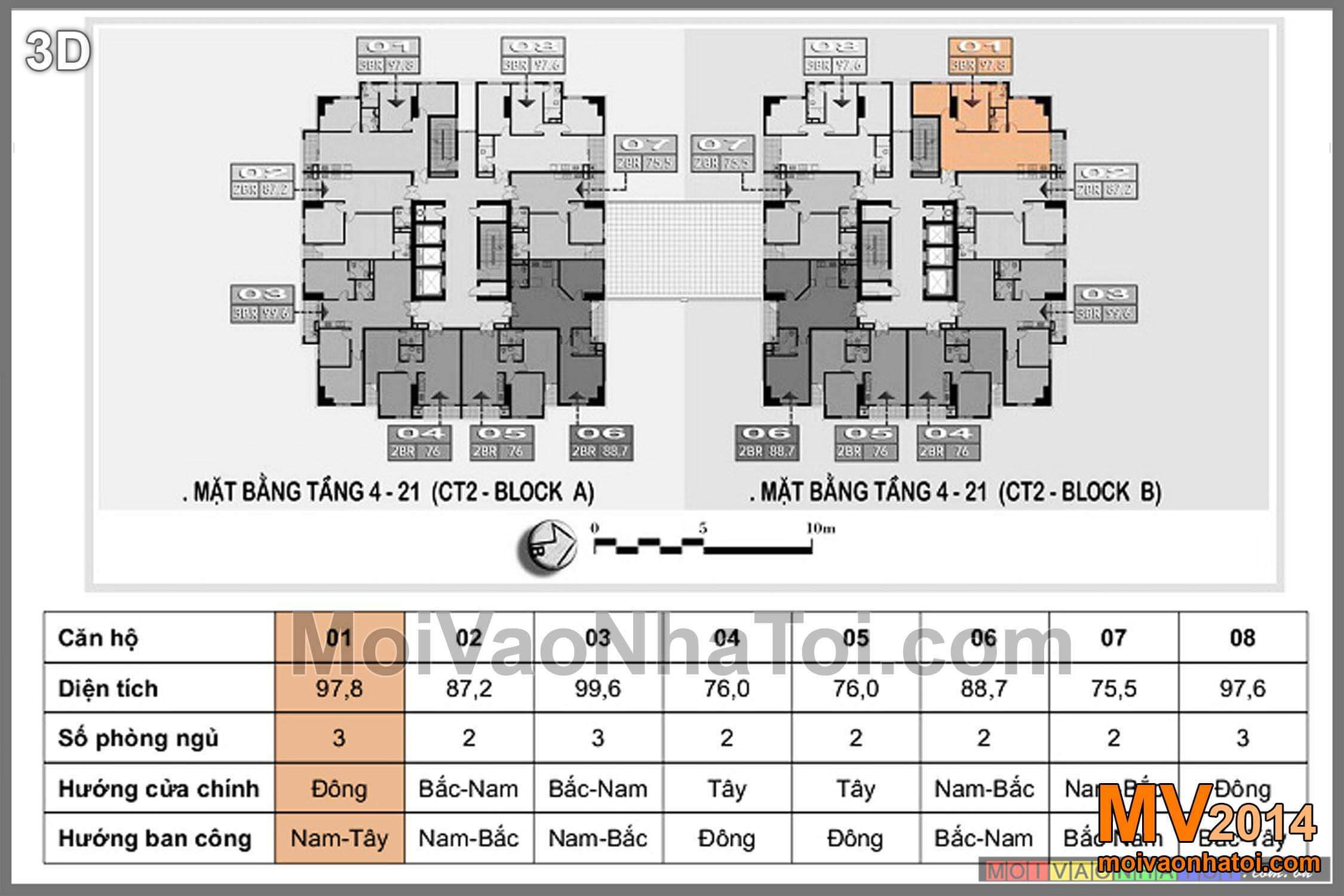
THIẾT KẾ THI CÔNG NỘI THẤT CHUNG CƯ NAM ĐÔ COMPLEX 90m2, TRƯƠNG ĐỊNH, HÀ NỘI
Địa chỉ: Chung cư Nam Đô Complex 609 Trương Định, Hà Nội
Diện tích: 97.8 m2 – căn hộ 3 phòng ngủ
Thi công nội thất: 160 triệu
( Chi phí thi công phần thô: tùy điều kiện bàn giao mỗi căn hộ)
Thời gian thi công: 30 ngày
— 2014 —
***
Thiết kế 3D phòng khách và bếp căn chung cư nhìn từ trên xuống:
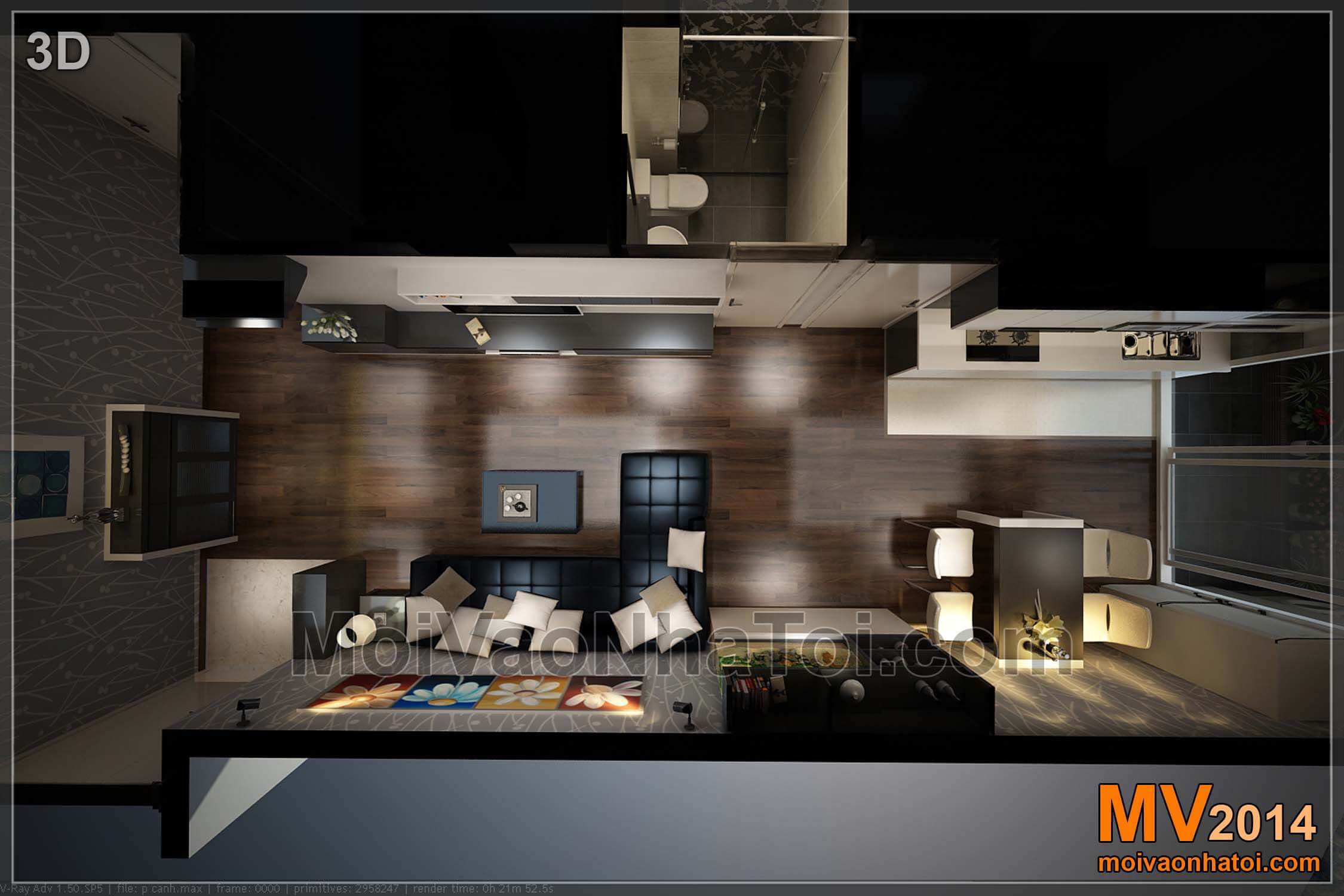
Đây là hình ảnh nhìn từ trên xuống phòng khách và bếp. Không gian bên trái là Phòng khách, bên phải là Phòng bếp . Góc trái bên dưới tấm hình, là cửa chính, ngoài cùng bên tay phải là lối ra ban công, phía trên là các lối vào phòng ngủ.
Phối cảnh 3D bắt đầu bước vào nhà và quá trình thi công chung cư nam đô:
Có thể nói, phòng khách và bếp trong thiết kế nội thất chung cư 90m2 này được bố trí khá vuông, thẳng hàng nhau, đòi hỏi thiết kế cần tạo ra sự sinh động, ăn nhập, tránh để bị dàn trải, đều đều giữa 2 không gian
Phòng khách trong thiết kế chung cư Nam Đô Complex sau khi hoàn thiện:
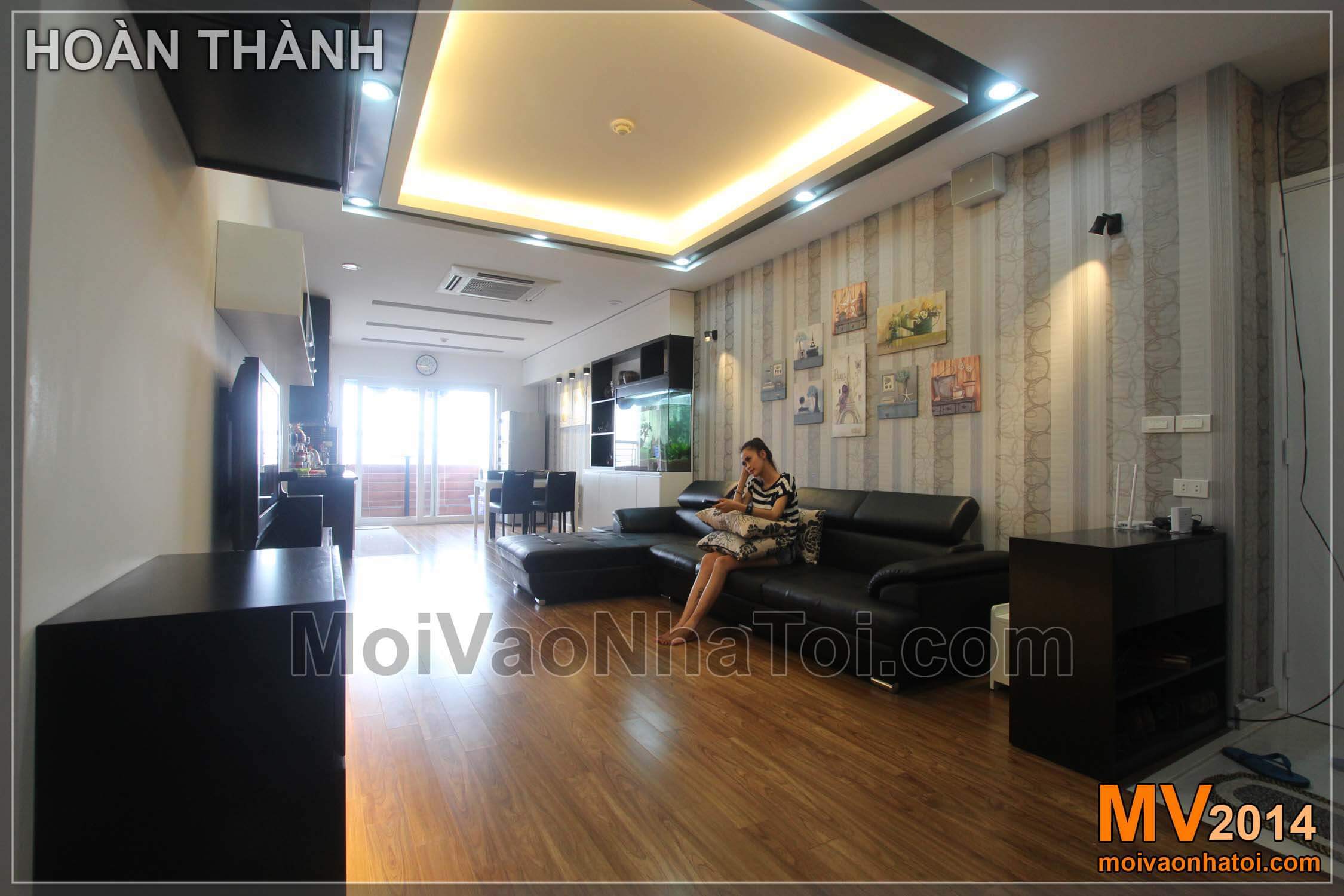
Mảng tường bàn ăn và ghế sofa có các chi tiết nội thất gỗ đồng bộ, liền mạch cuốn hút người xem đi từ phòng khách sang bếp. Trần thạch cao phòng khách kiểu đơn giản , có thêm đường nét ốp aluminium màu đen tạo sự đồng bộ ăn nhập với nội thất bên dưới.
Mảng tường sau lưng sofa:
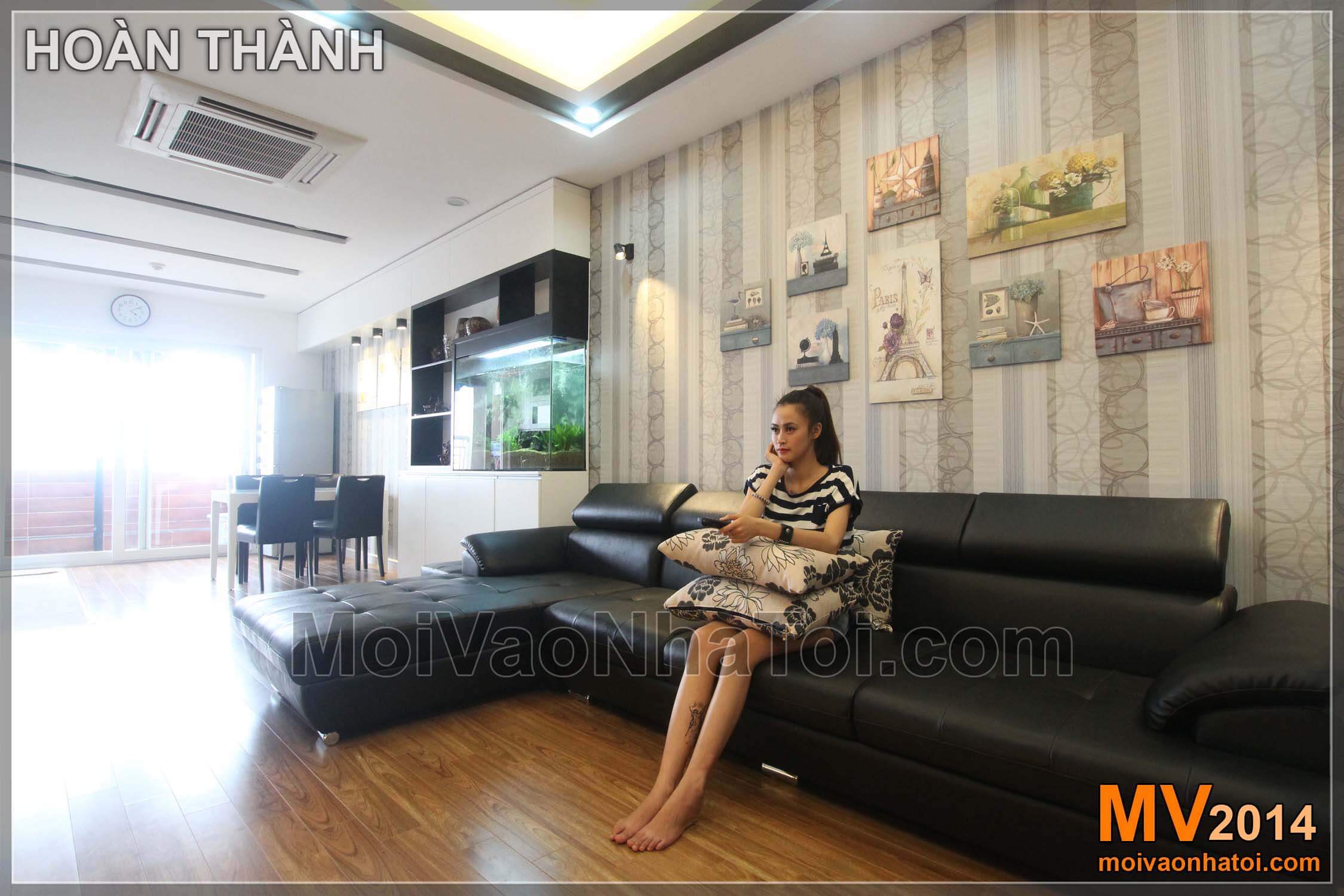
Sau lưng sofa được bố trí các bức tranh đơn giản, có bố cục tự do. Đây là các bức tranh in, nên có nhiều mẫu mã và giá cả cũng phù hợp để trang trí thời trang trong nhà. ”thiết kế chung cư 90m2”
Mảng tường kệ TV kết hợp bàn thờ:
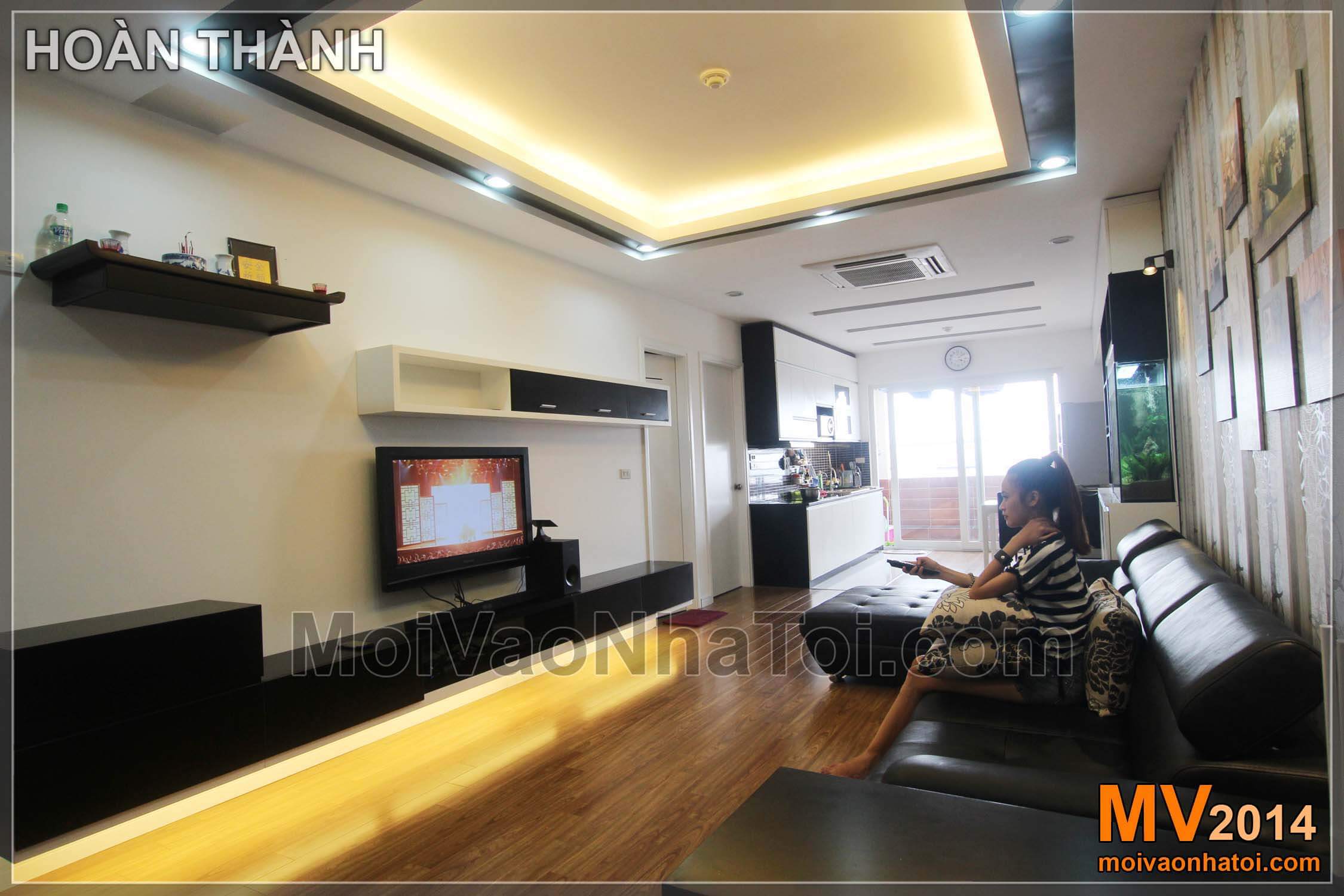
Trong thiết kế nội thất chung cư Nam Đô Complex 90m2 này thì phòng khách và bếp liền thẳng nhau. Do đó, bàn ăn và sofa phòng khách nằm về 1 phía giúp không gian giao thông thẳng hàng liền mạch, tạo không gian thoáng, rộng hơn cho ngôi nhà. Đồng thời khi ngồi ăn và ngồi sofa cũng có thể xem chung TV phòng khách.
Bể cá liên hệ giữa phòng khách và phòng ăn:
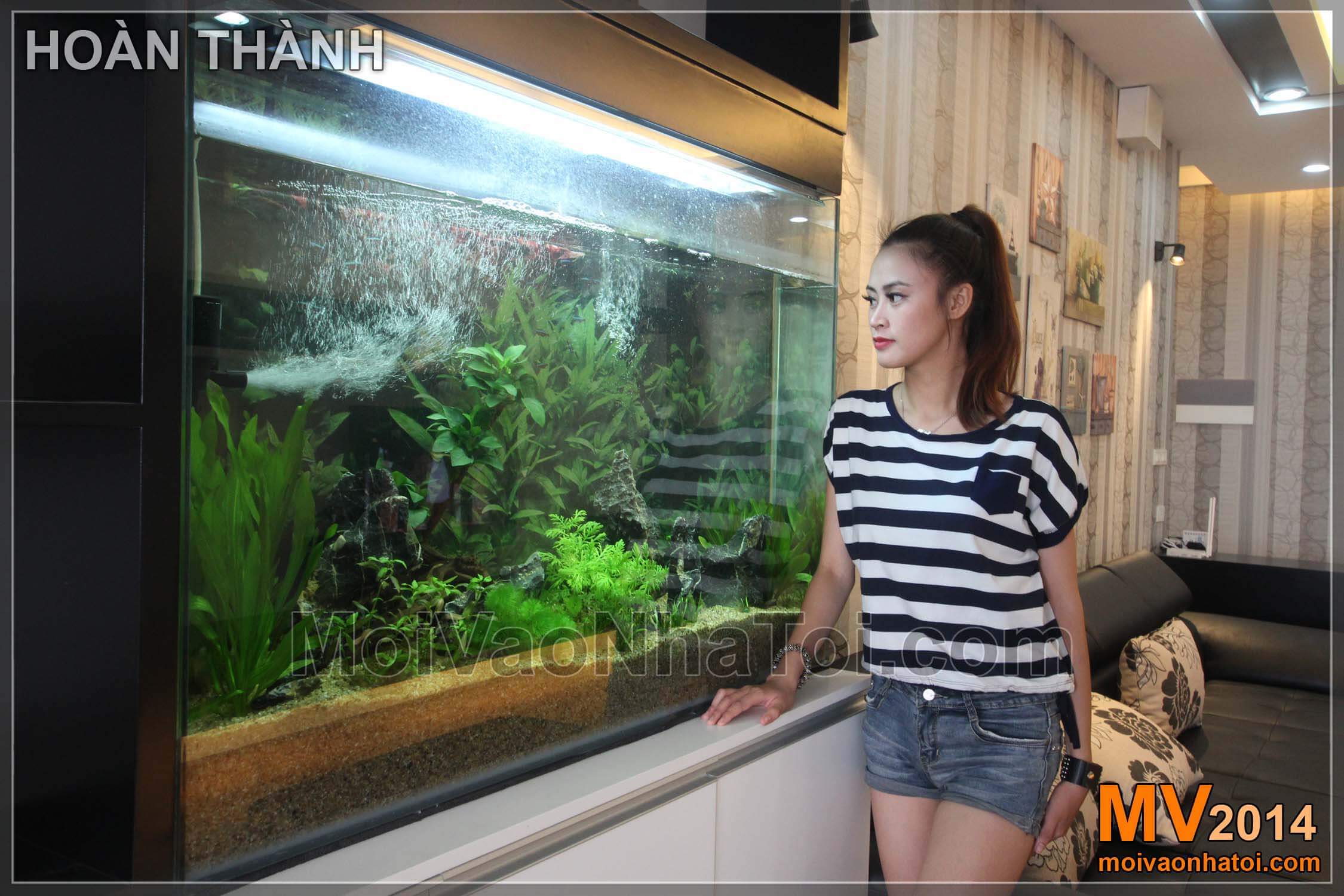
Mảng tường sau lưng sofa và bàn ăn liền mạch nhau hơi dài, do đó thiết kế mảng tường này khó, vì thiết kế trải dài mà không được nhàm chán. Bể cá đưa vào để tạo sự sinh động cho thiết kế nội thất chung cư đẹp, màu xanh của bể cá cũng khác với tông màu đen trắng ở nội thất đồ gỗ các mảng tường khác. ”thiết kế chung cư 90m2”
Nhìn từ phòng bếp ăn ra phòng khách – quá trình thi công nội thất chung cư Nam Đô Complex:
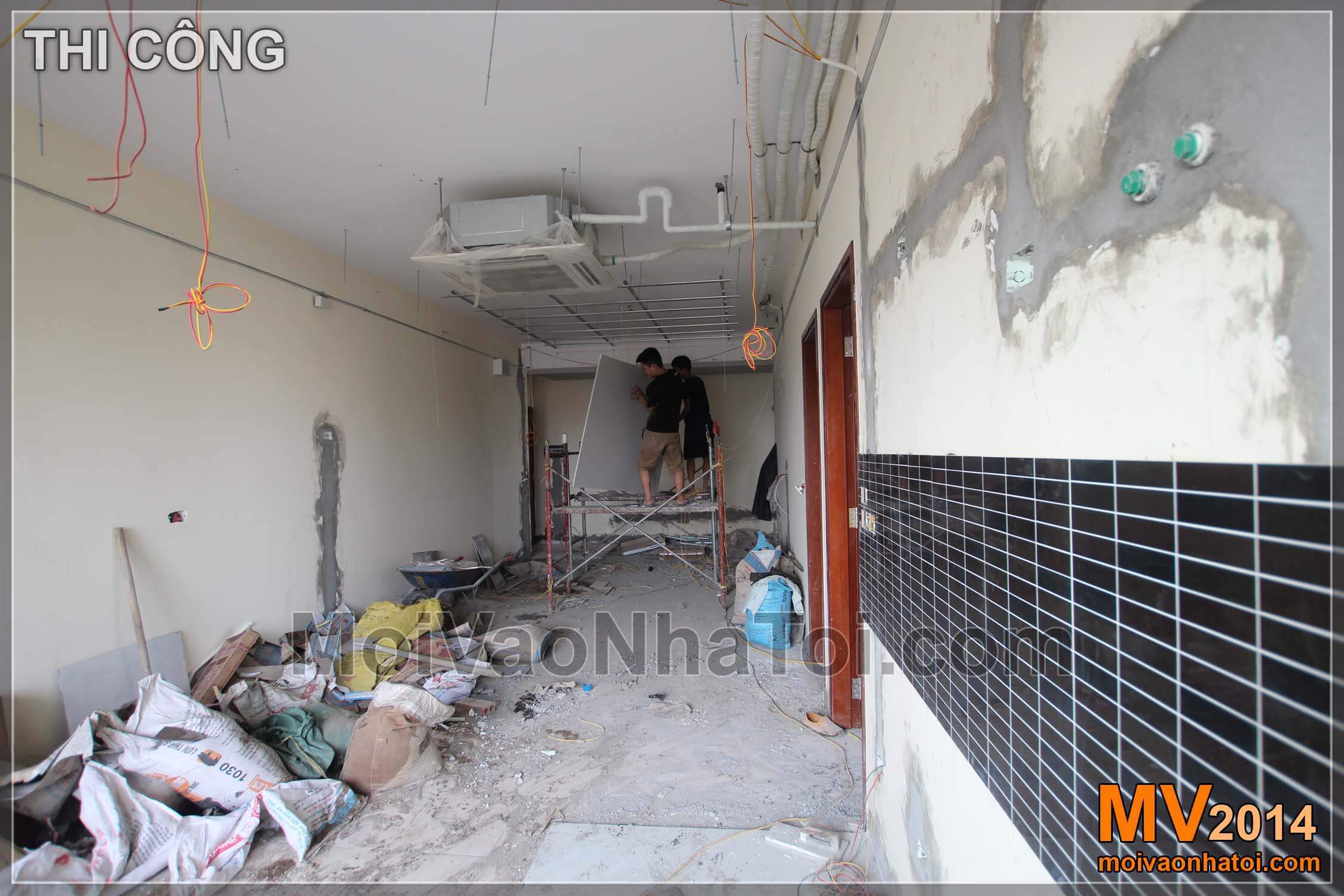
Đây là góc chụp từ trong bếp ra phòng khách trong thời gian thi công, giúp các bạn tiện so sánh và thấy được quá trình thay đổi từng bước của ngôi nhà. Hình ảnh trên là thợ thạch cao đang thi công ốp tấm trần thạch cao.
Phòng bếp đã có thể nấu những món ăn ngon:
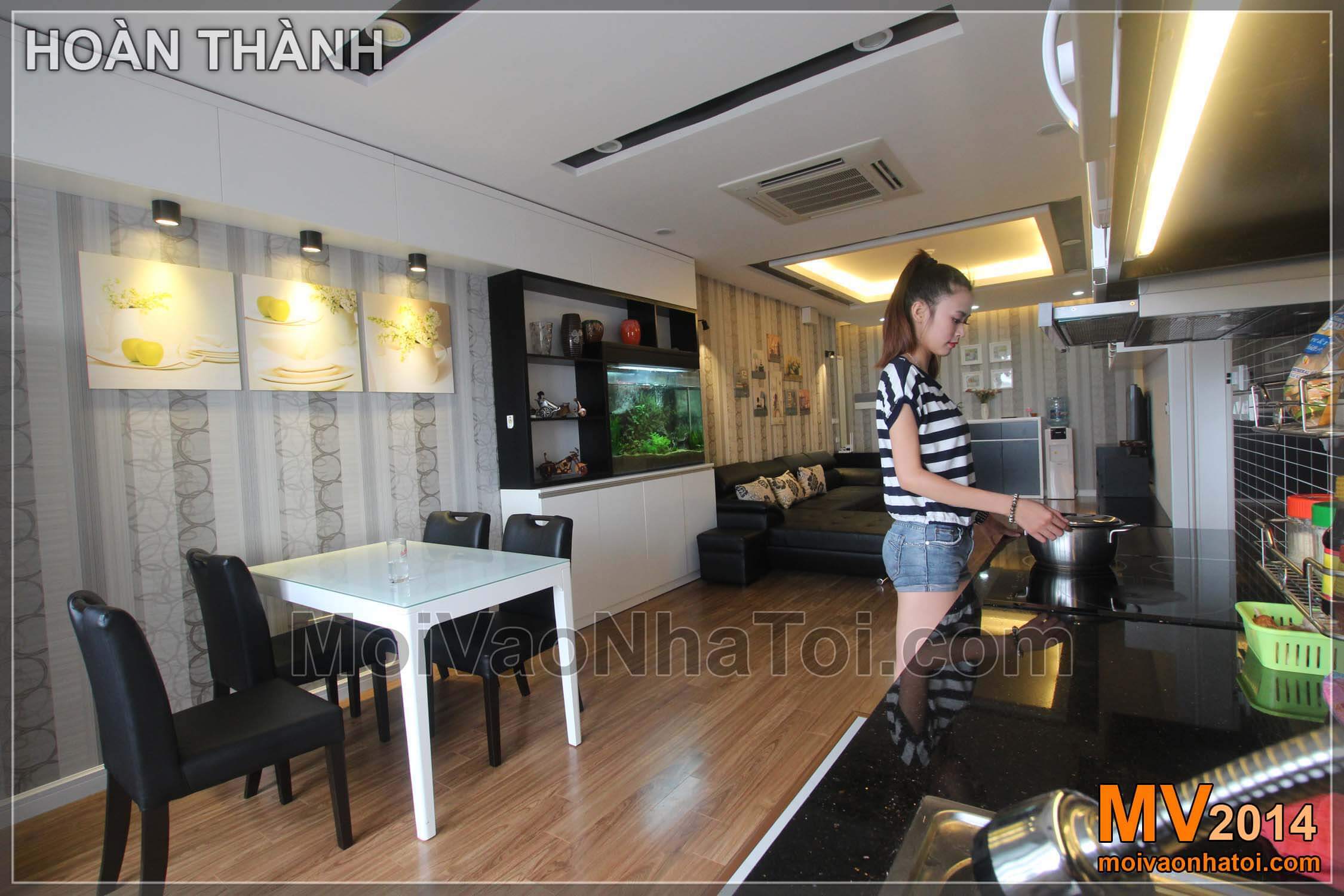
Bếp và bàn ăn liền nhau tạo sự thuận tiện trong sinh hoạt. Các chi tiết trần, bàn ghế ăn, đồ nội thất, hoặc ngay cả đèn rọi bàn ăn cũng ăn nhập nhau trong tông màu Đen – Trắng
Một góc bàn ăn chung cư nam đô:
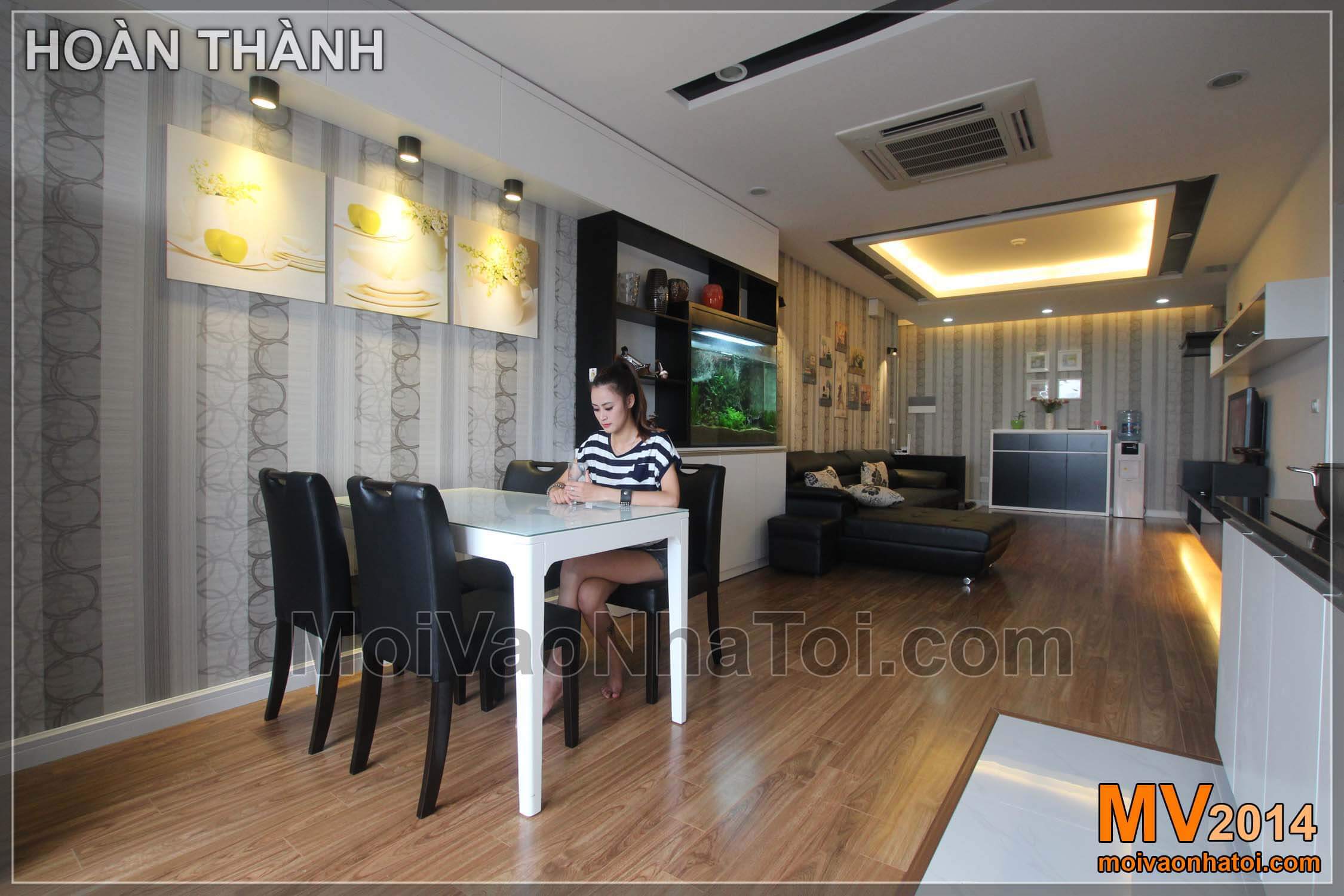
Model đã xinh, lại càng lung linh và ăn ảnh hơn, nhờ ánh đèn nội thất được thiết kế hợp lý…
Phòng ăn và các mảng tường, tủ trang trí:
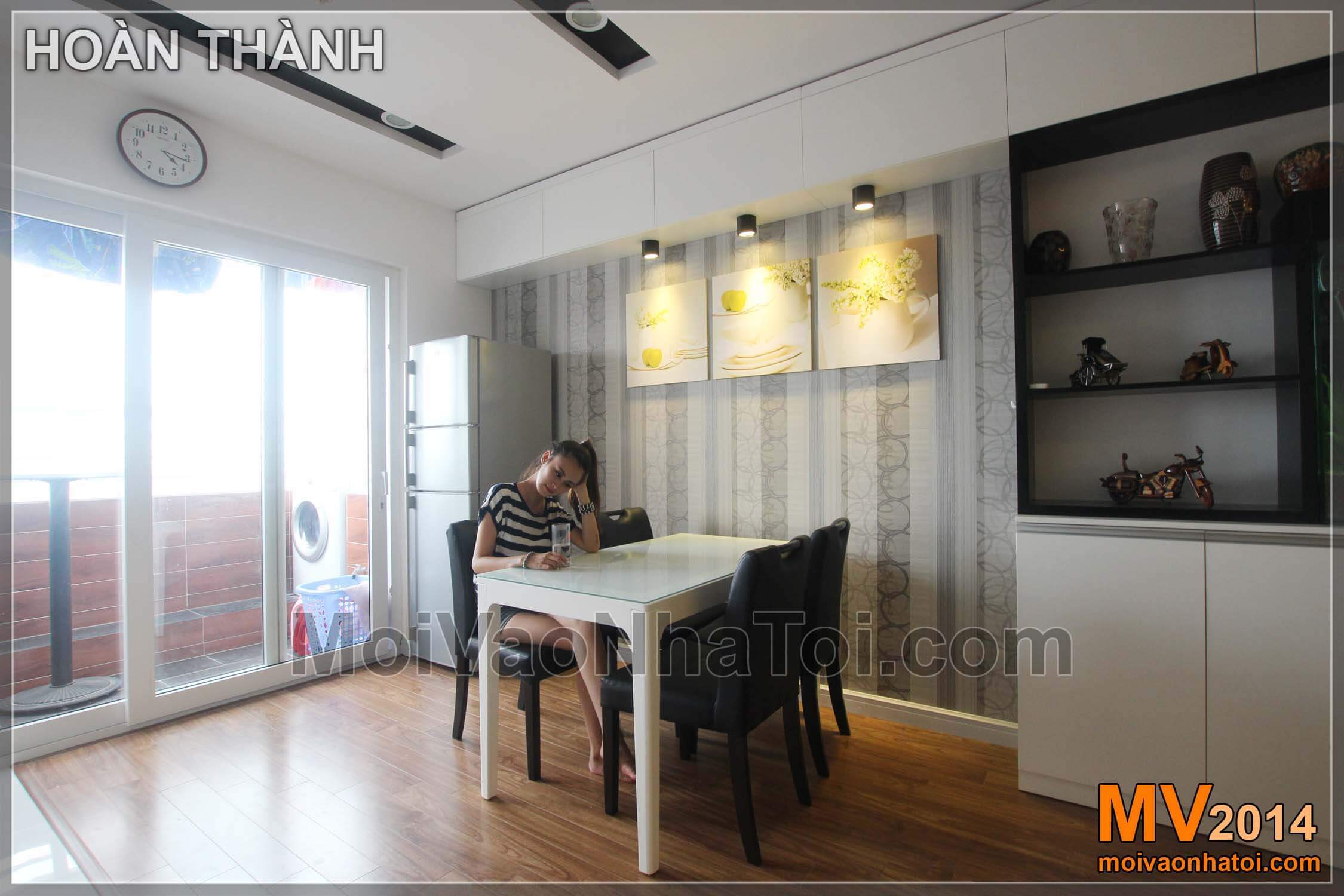
Bếp và bàn ăn ở ngay cạnh nhau, song, không có cảm giác bí như tư duy thông thường, do 2 không gian này được đặt cạnh ban công có cửa nhựa – kính lớn, tràn ngập ánh sáng và gió…
Bên cạnh bàn ăn là tủ đồ để có thể để nhiều vật dụng tiện cho ăn uống, sinh hoạt, như ly cốc, gia vị…
Phòng ngủ đầu tiên trong bài viết là phòng ngủ master:
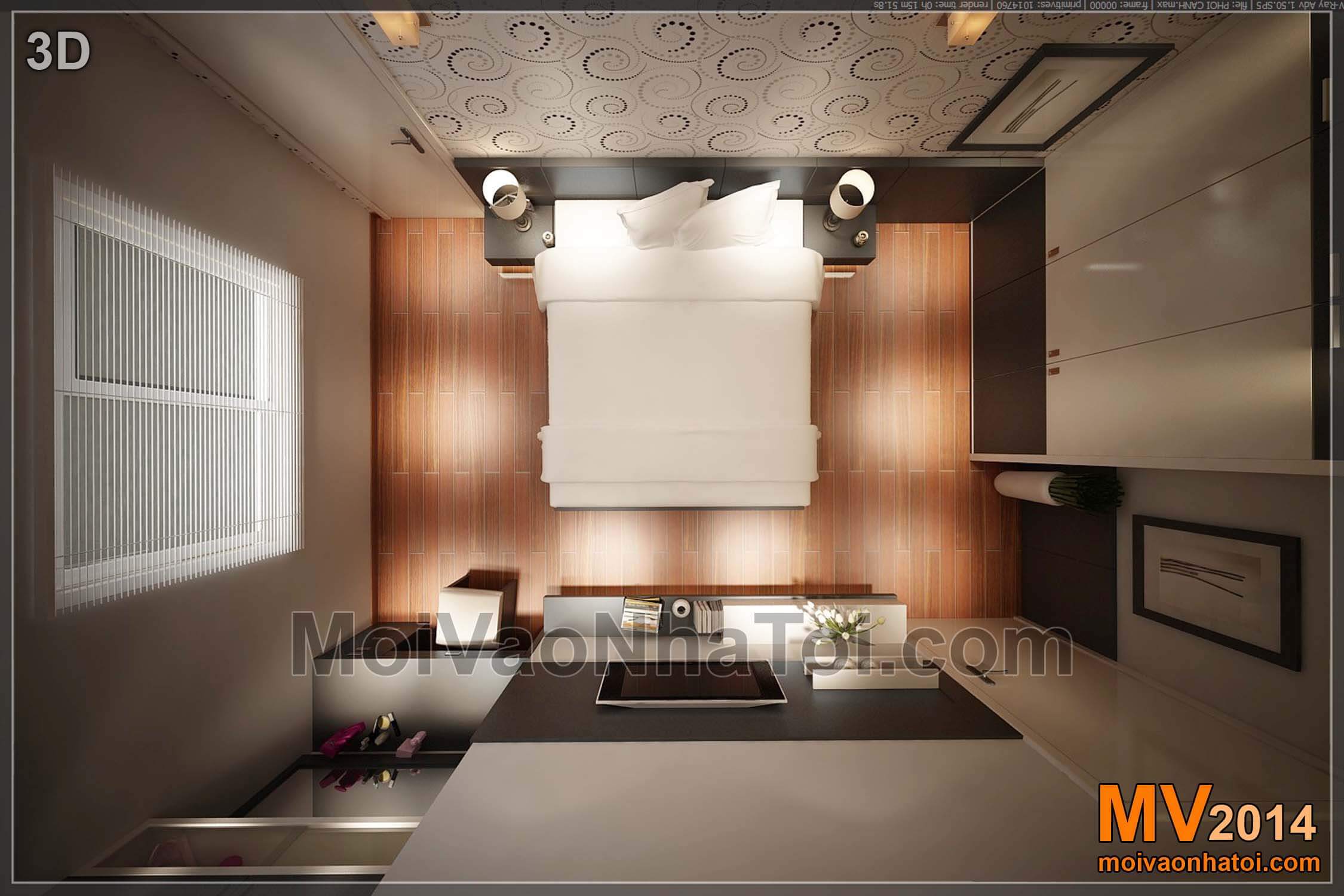
Nhìn từ trên xuống, cửa vào nằm ở góc dưới bên phải, còn cửa wc riêng nằm ở góc trên bên trái. Giường ngủ có hướng nhìn ra cửa vào phòng, khiến người nằm cảm giác an tâm.
Thiết kế 3D và ảnh chụp thi công phòng ngủ master chung cư Nam Đô Complex 609 Trương Định Hà Nội:
Chúng ta sẽ xem phòng ngủ master thay đổi từng bước từ khâu Thiết kế, đến Thi công và khi Hoàn Thiện nhé! Ảnh bên trái là bản vẽ 3D thiết kế, bên phải là thợ thạch cao vừa hoàn thiện xong phần trần thô thạch cao, thợ điện xong phần điện đi chìm…
Phòng ngủ master sau khi hoàn thành:

Sau khi hoàn thành, căn phòng không chỉ được thi công đúng như bản vẽ, mà có phần còn lung linh hơn, nhờ ánh sáng trên thực tế.
Hệ tủ quần áo cao sát trần giúp tiết kiệm không gian, chiều cao 2m6 của thiết kế nội thất chung cư. Các vệt màu đen trắng, hình dạng đồ vật trong căn phòng ăn khớp và liền mạch nhau, như 1 tổng thể thống nhất chạy vòng quanh nhà..
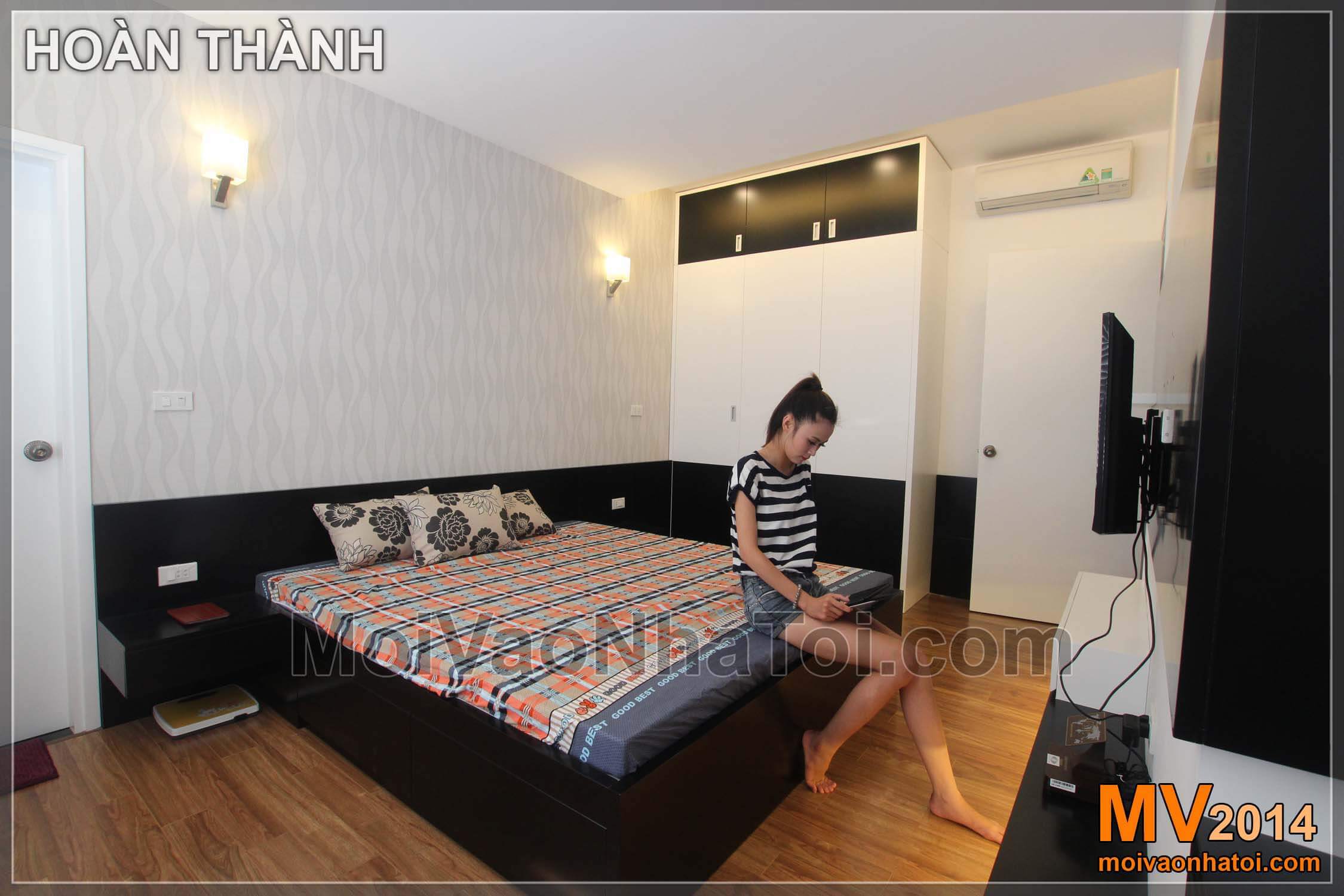
Phòng ngủ thiết kế theo phong cách hiện đại với các đồ nội thất đồng bộ, chi tiết thiết kế đơn giản nhưng ăn nhập. Như bạn thấy, chiều cao của đầu giường màu đen cũng trùng với chiều cao của phần màu đen trên cánh tủ áo. Đường viền này còn chạy tiếp sang phần mảng gỗ ốp tường phía sau cửa ra vào… và còn chạy sang cả mảng TV, mời bạn xem các hình sau để thấy được đường nét chạy liền mạch đó.
Mảng tường đầu giường phòng ngủ, thiết kế và thi công:
Mảng tường TV và bàn phấn đồng bộ nhau về màu sắc và đường nét, là những đặc điểm mà khi mua đồ đạc bán sẵn không thể có. ”chung cư nam đô”
Phòng ngủ master trong thiết kế chung cư Nam Đô sau khi hoàn thiện:
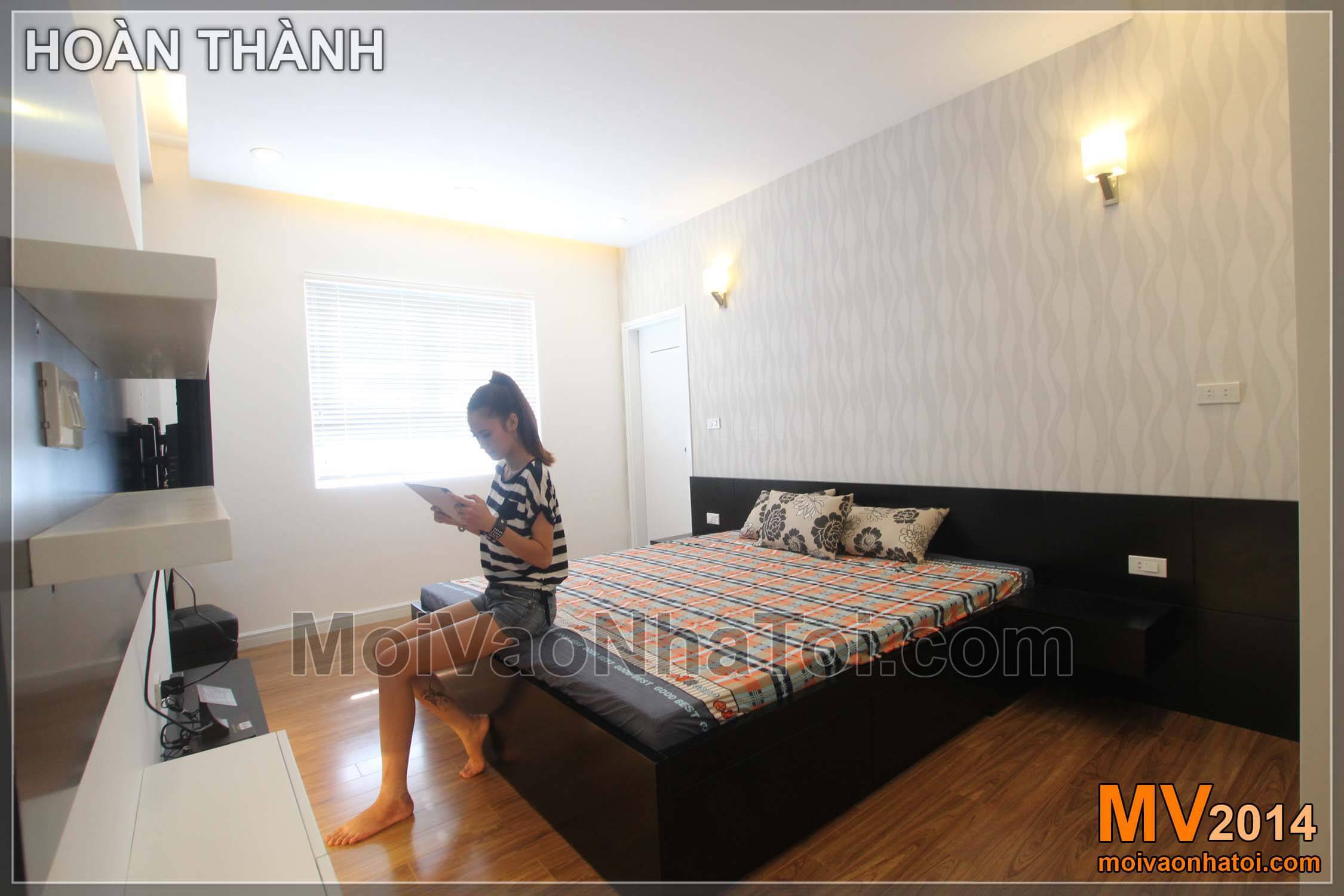
Đầu giường phòng ngủ hiện tại vẫn còn đang thiếu 1 bức tranh lớn và 2 đèn ngủ đầu giường. Nếu có thêm bức tranh và đèn ngủ này thì căn phòng sẽ lên được hết vẻ đẹp của nó…
Giường ngủ ở đây được thiết kế theo kiểu hiện đại, thể hiện ở các chi tiết như Táp đầu giường gắn bay lơ lửng, mỗi bên thành giường đều có 2 ngăn kéo (tổng cộng chiếc giường này có 4 ngăn kéo)
Tiếp đến là phòng ngủ con – góc nhìn từ trên xuống:
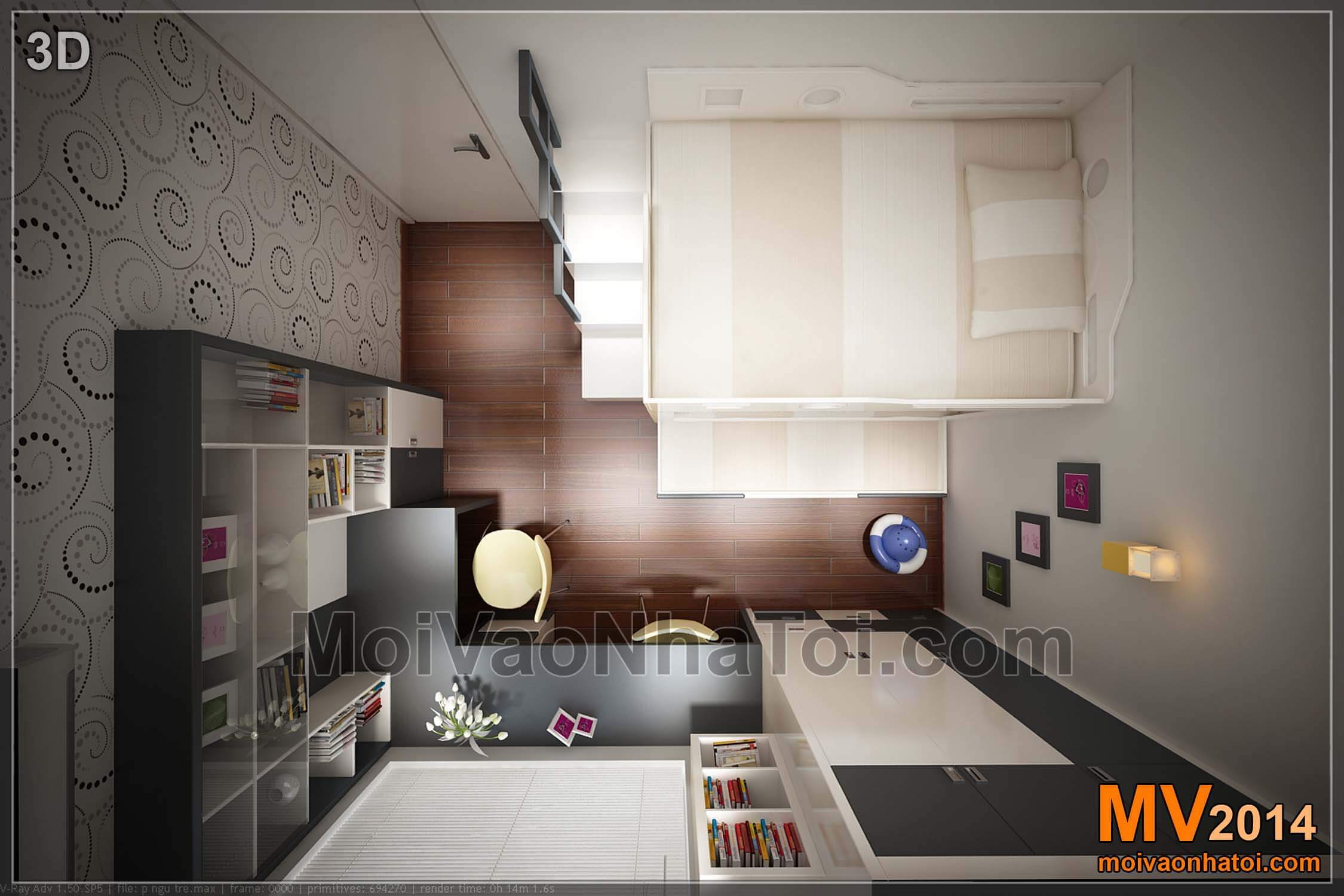
Phòng ngủ con thiết kế với giường tầng, và các vật dụng như bàn học, tủ áo, giá sách, bậc thang bước lên giường tầng cũng rất ăn nhập.
Ở hình ảnh mặt bằng trên, cửa vào phòng ở góc trên, bên trái tấm hình.
Bước vào cửa phòng – căn phòng ngủ con hoàn thiện:
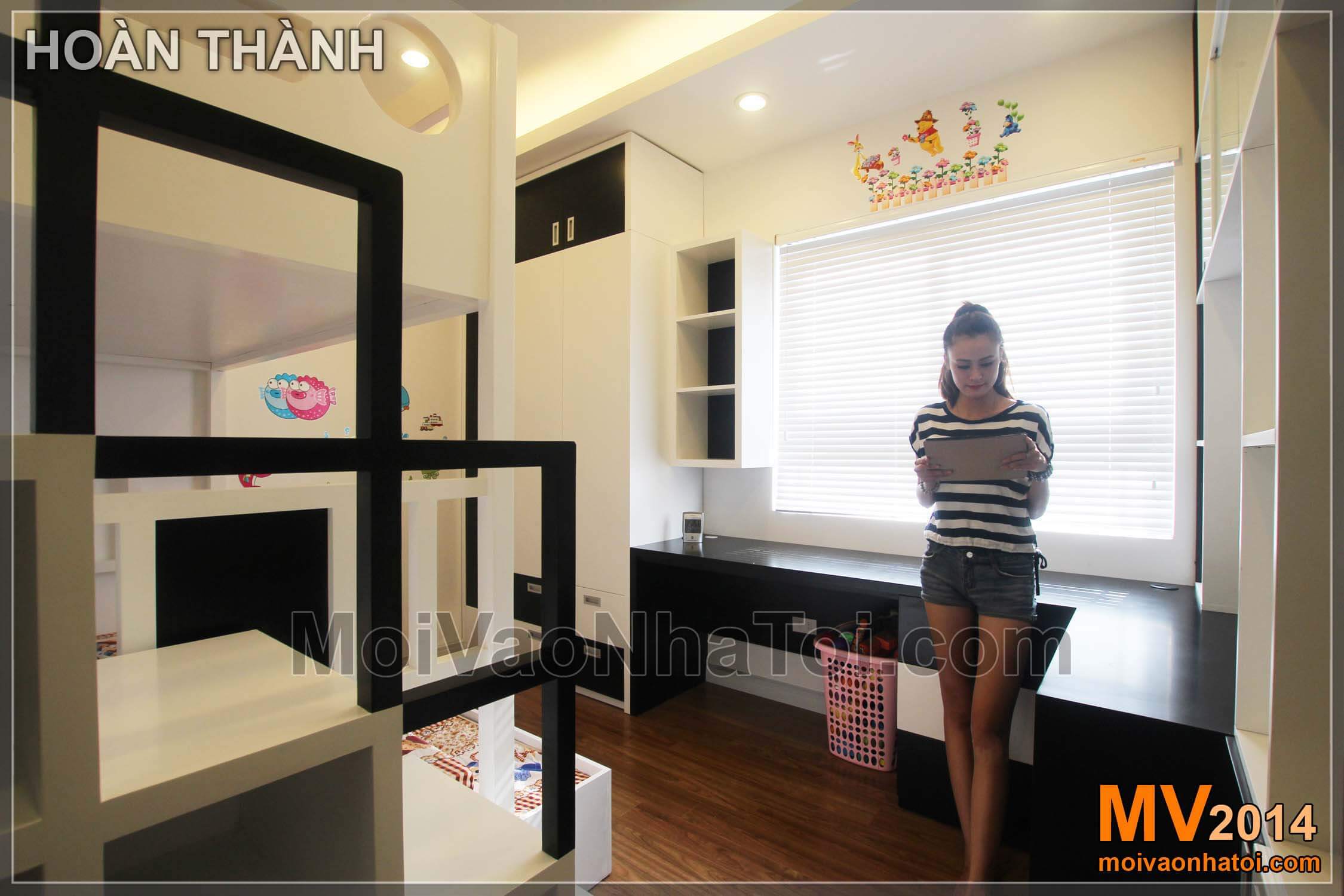
Bậc thang bước lên giường tầng được tận dụng làm thành các ngăn kéo để đồ, để sách vở đầu giường.
Tủ sách bàn học của con chung cư nam đô:
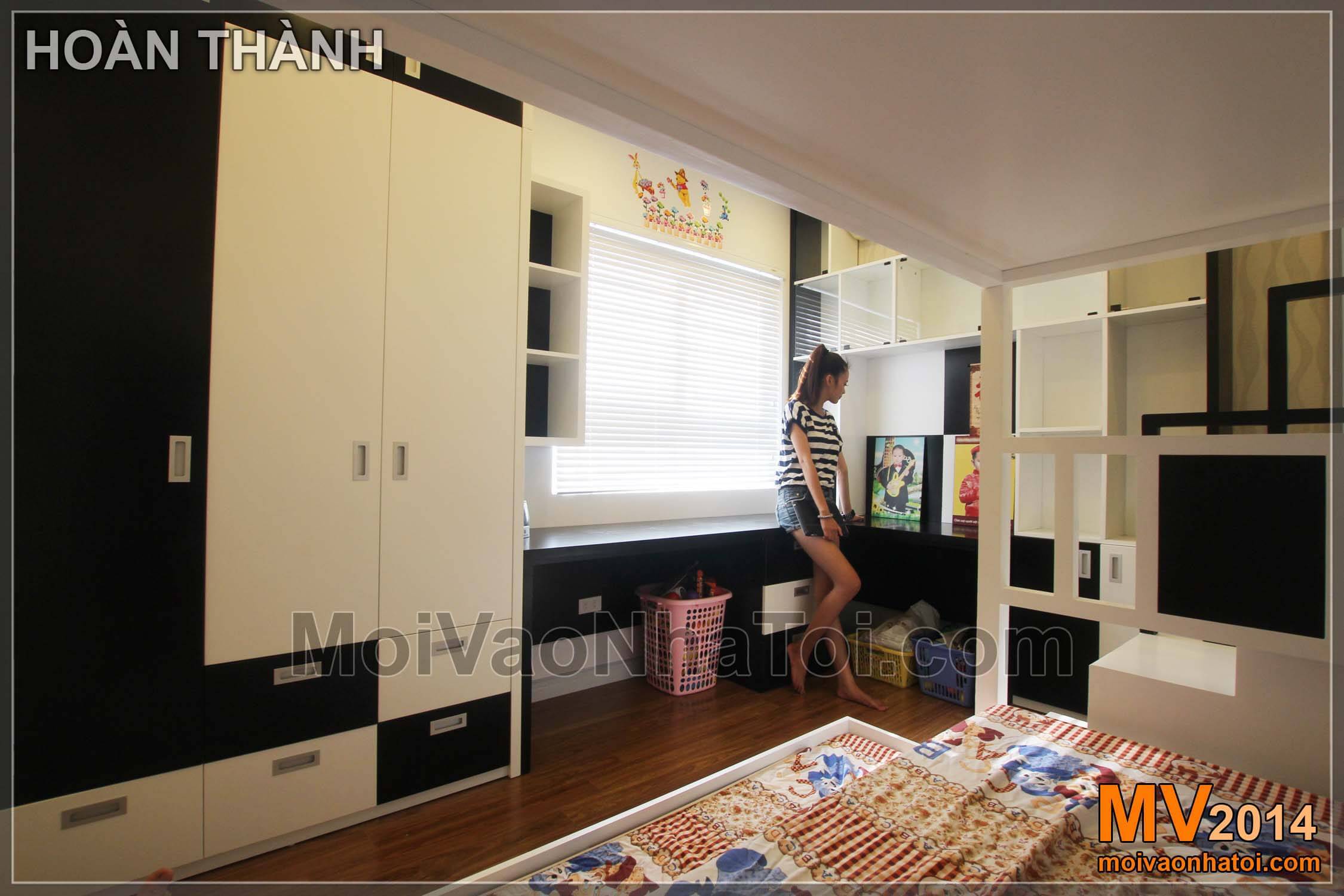
Trong không gian phòng ngủ của con, các đồ đạc: tủ quần áo, giá sách, bàn học, giường tầng được thiết kế rất ăn khớp với nhau, như thể không bỏ thừa 1 khoảng không gian, chi tiết nào…
Cách phối màu trong căn phòng này cũng rất sinh động phù hợp với trẻ con, Chẳng hạn như các ngăn kéo tủ đen trắng xếp zic zắc, tủ sách màu trắng lại có hậu tủ màu đen, bàn học vừa có ngăn kéo đen vừa có ngăn kéo trắng…
Thiết kế 3D và quá trình thi công nội thất phòng ngủ con:
Ảnh bên trái là 3D thiết kế, ảnh bên phải là quá trình căn phòng vừa được hoàn thành đường điện đi chìm và phần thô trần thạch cao.
Giường tầng sau khi hoàn thiện:
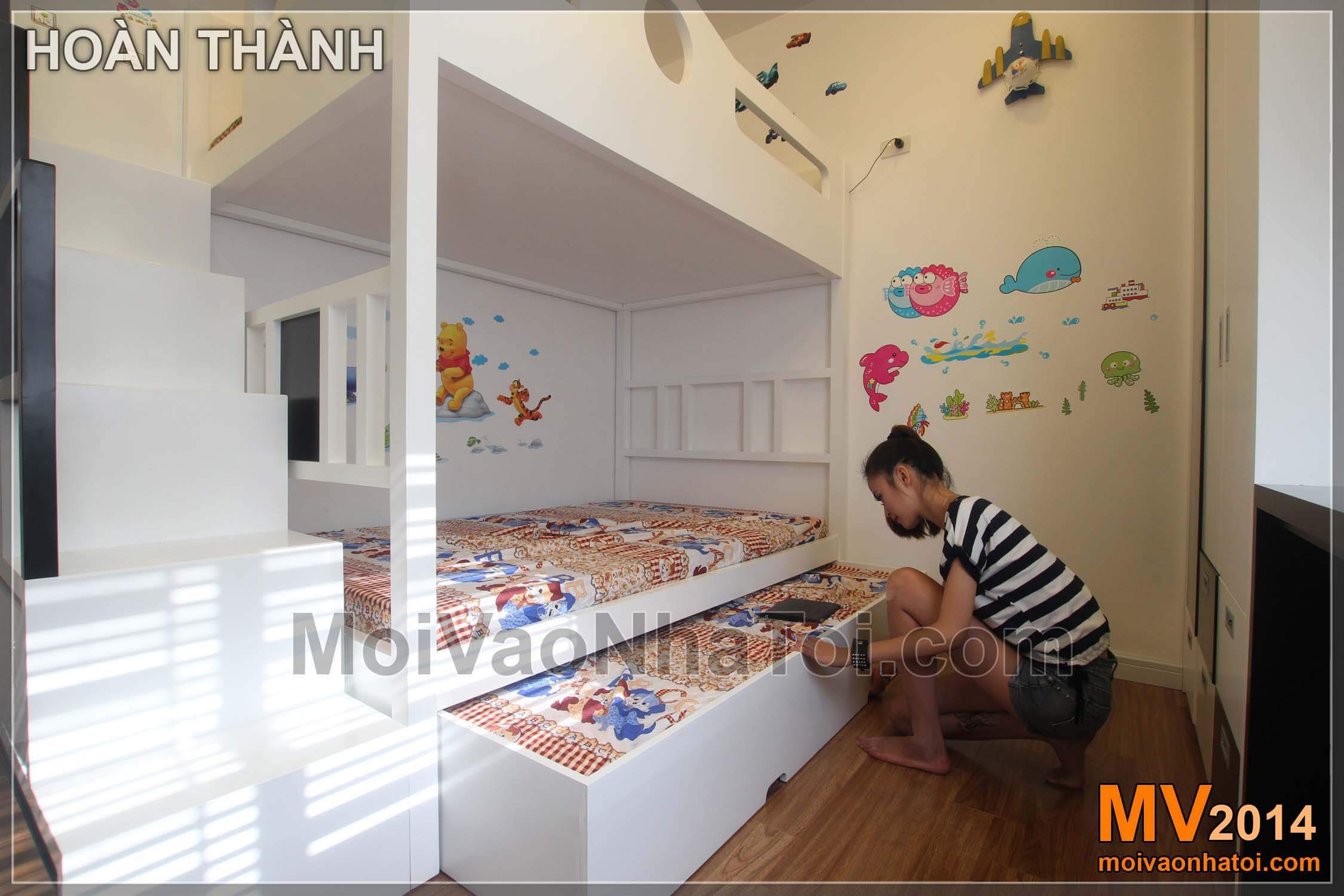
Giường tầng với giường tầng 1 được thiết kế có thể kéo ra được, nên chiếc giường này tuy là giường 2 tầng nhưng lại có thể biến hóa thành giường 3 tầng với 3 người ngủ riêng biệt. VD Tầng dưới cùng để mẹ ngủ cùng 2 con…
Đây không phải là 1 ngăn kéo bình thường, vì nó không có ray kéo. Bên dưới ngăn kéo này là hệ bánh xe, giúp giường chịu được tải trọng lớn và thao tác kéo phần ngăn kéo này được dễ dàng…
Tổng quan nội thất phòng ngủ con:
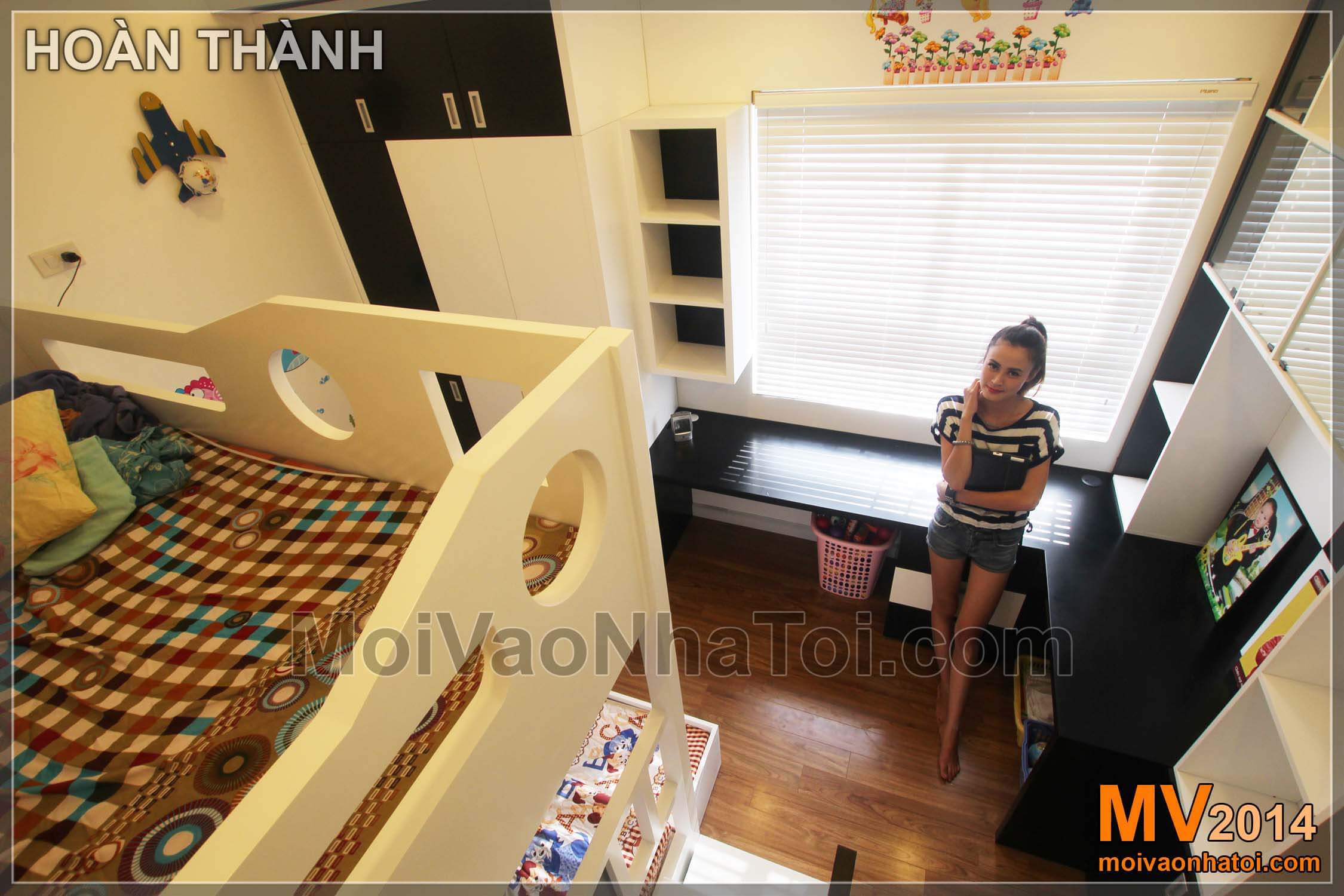
Đây là góc nhìn từ giường tầng 2 xuống dưới, căn phòng rất gọn gàng và logic, tận dụng tối đa không gian của ngôi nhà… Căn phòng ngủ con này tuy nhỏ nhưng có khá nhiều không gian khác nhau, từ cách ngồi học có thể xoay 2 hướng, đến phần ngủ, cũng có thể nhìn từ trên xuống, tạo nhiều chỗ chơi và thay đổi cho trẻ nhỏ. ”chung cư nam đô 90m2”
Phòng đọc sách – kho đồ:
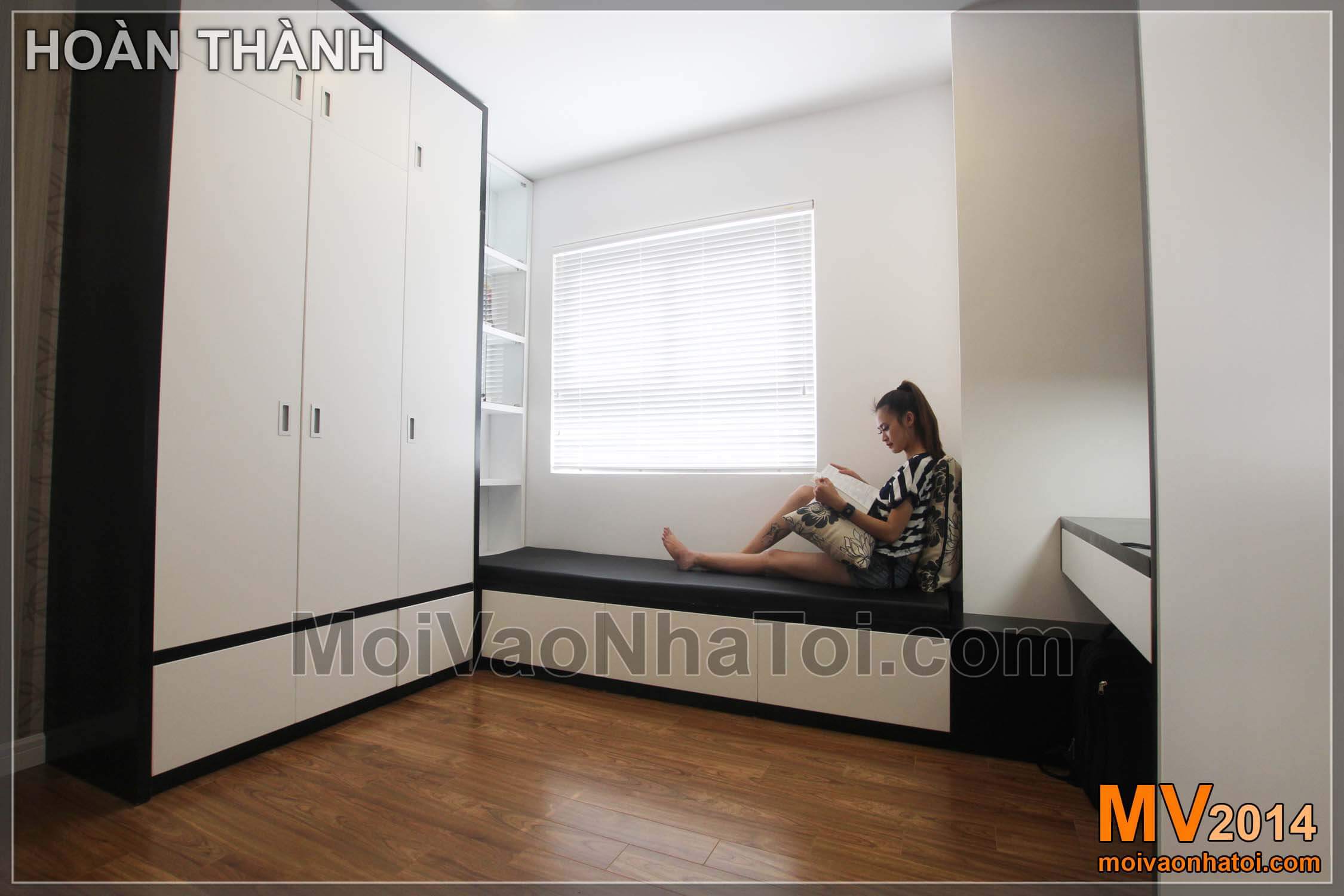
Ngoài ra, trong thiết kế chung cư 90m2 Nam Đô Complex này, 1 phòng ngủ thứ 3 được biến thành không gian làm việc, đọc sách riêng biệt.
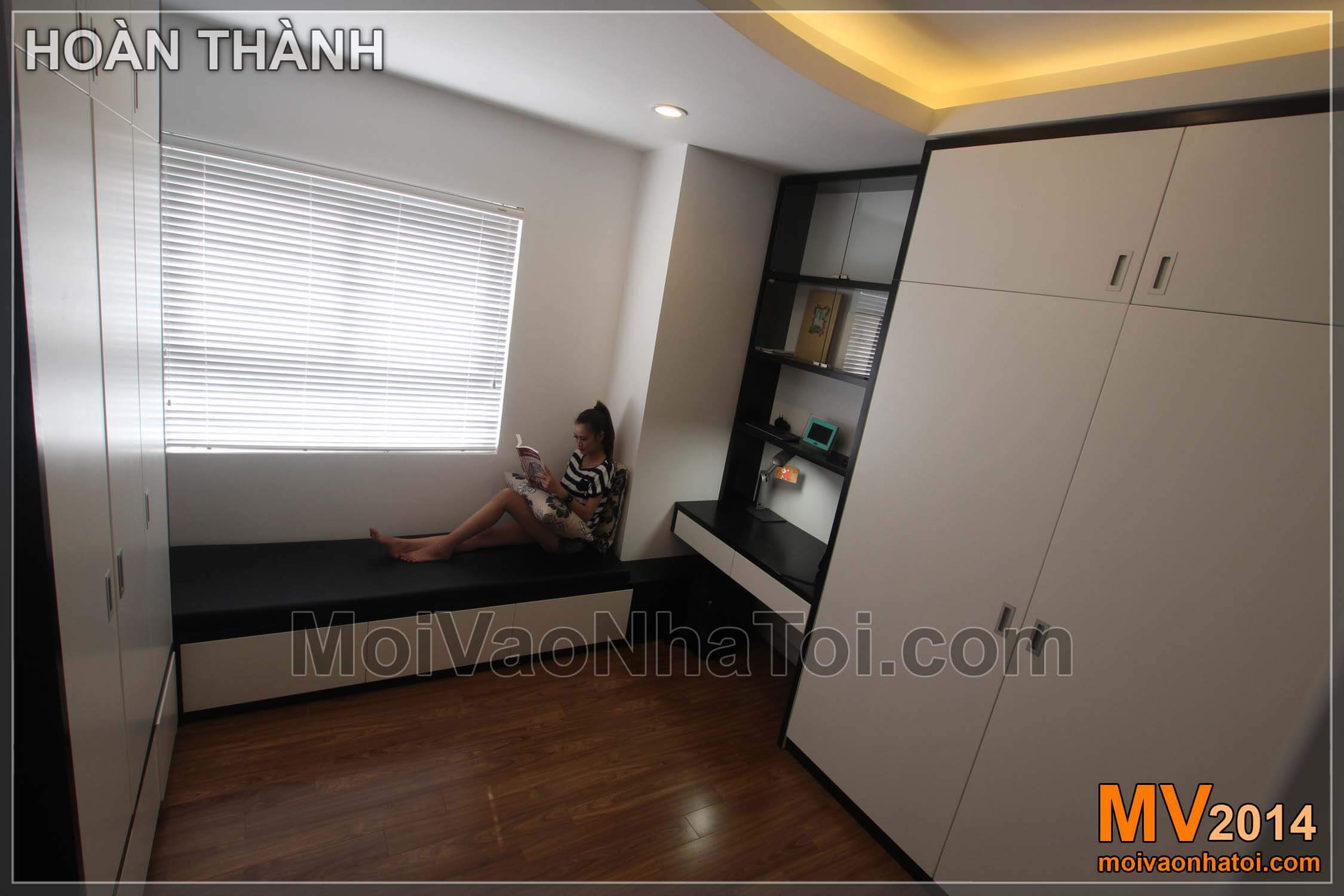
Đây cũng là không gian để đồ (nhà kho) của căn nhà, với các tủ cánh phẳng lớn. Ghế băng dài bên dưới cũng có ngăn kéo để đồ… Nhờ căn phòng này mà các phòng xung quanh luôn được gọn gàng ngăn nắp, thể hiện được hết vẻ đẹp của nội thất đã thiết kế.
Một phòng wc tiêu biểu chung cư nam đô:
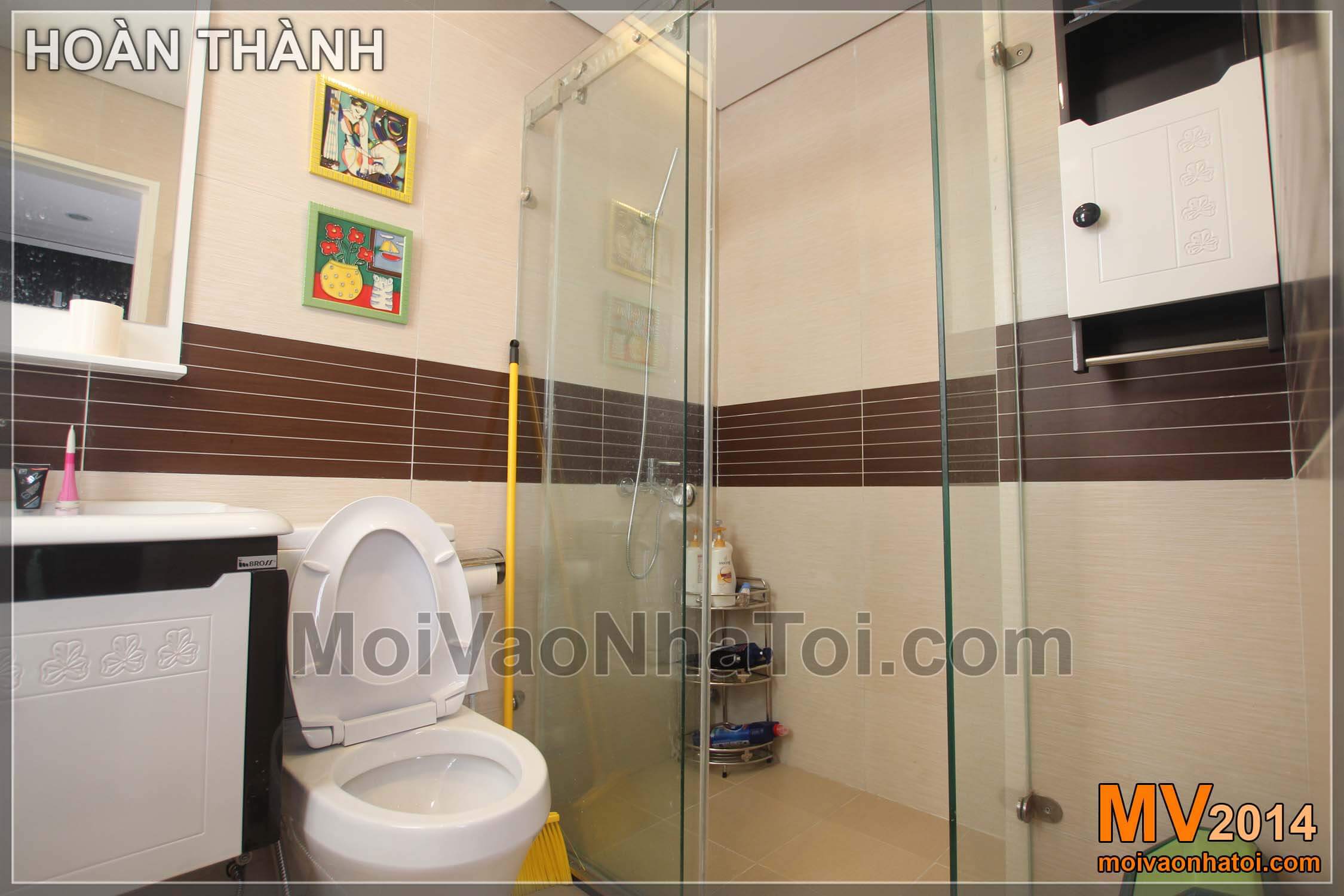
Khác với kiểu ốp vân đá thường dùng cho khách sạn, tạo sự sang trọng, phòng vệ sinh của căn hộ này được ốp theo phong cách hiện đại, với viền gạch ốp kẻ ngang màu nâu. Phong cách này tạo sự khỏe khoắn, mạnh mẽ, không bị già… để đồng bộ với nội thất trẻ trung của các phòng ốc bên ngoài.
Có thể nói, thiết kế nội thất chung cư 90m2 Nam Đô Complex 609 Trương Định, Hà Nội này có đường nét, màu sắc theo hướng hiện đại, phù hợp với những căn hộ chung cư hiện nay cần tiết kiệm diện tích, tối ưu hóa không gian… Ngôi nhà sử dụng tông màu đen trắng xuyên suốt căn hộ, tạo phong cách, màu sắc riêng. Phong cách này cũng rất đẹp và hi vọng là 1 sự gợi ý cho căn nhà tương lai của bạn…
Khác với tông màu đen trắng của căn nhà này, mời bạn tham khảo Thiết kế nội thất chung cư Nam Đô Complex 90m2 diện tích tương đương với tông màu vàng nâu ấm…
BẢNG TỔNG KẾT CHI PHÍ THI CÔNG PHẦN NỘI THẤT CHUNG CƯ NAM ĐÔ:
| TT | HẠNG MỤC THI CÔNG |
CHI PHÍ
THI CÔNG |
| 1 | ĐỒ GỖ KHÁCH BẾP | 55tr |
| 2 | ĐỒ GỖ PHÒNG NGỦ MASTER | 40tr |
| 3 | ĐỒ GỖ PHÒNG NGỦ CON | 35tr |
| 4 | ĐỒ GỖ PHÒNG LÀM VIỆC | 30tr |
| TỔNG CỘNG | 160 triệu VNĐ |
(Chi phí thi công phần thô: tùy điều kiện bàn giao mỗi căn hộ)
