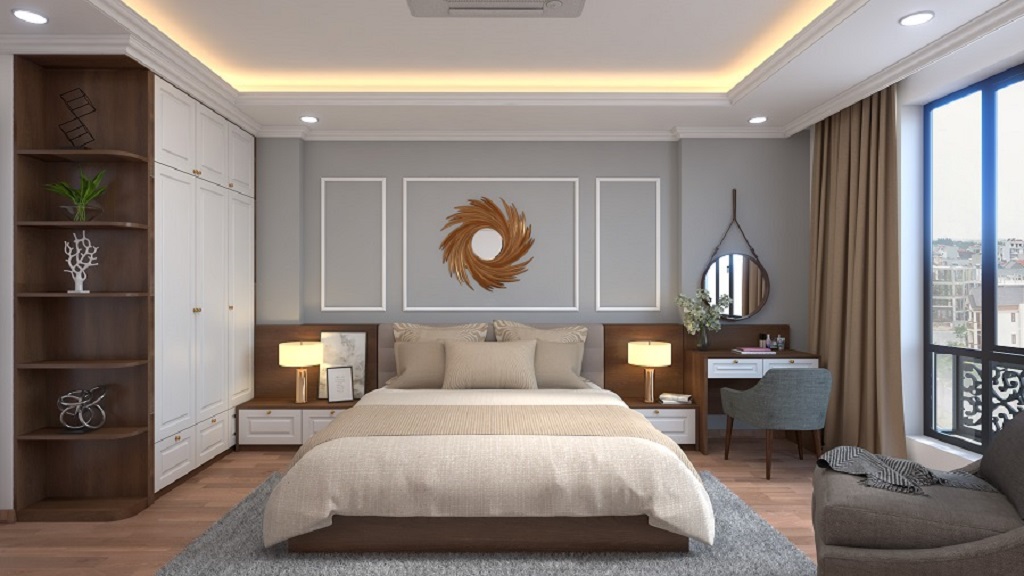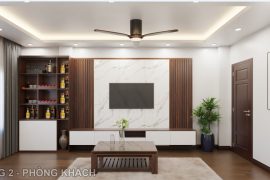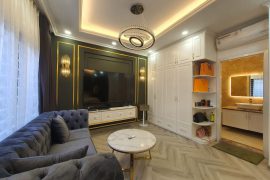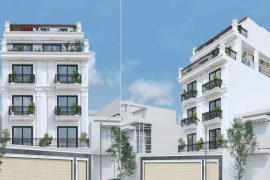THIẾT KẾ THI CÔNG NỘI THẤT NHÀ PHỐ TÂN CỔ ĐIỂN
Diện tích:
Tổng chi phí thi công :
Thời gian thi công:
– 2020 –
***
Trong năm 2020, MOIVAONHATOI có dịp thiết kế – thi công nội thất nhà phố tân cổ điển . Phong cách tân cổ điển vốn được gọi là phong cách cho giới thượng lưu vì nó thể hiện được sự sang trọng, đẳng cấp của toàn bộ nội thất nhà ở. Nhưng khác với phong cách cổ điển có nhiều họa tiết trang trí cầu kỳ, phong cách nội thất tân cổ điển cho nhà phố lại có lỗi thiết kế thiên về hướng tiện lợi, giản đơn hơn. Để cân bằng được giữa tính hiện đại và cổ điển, đội ngũ KTS của chúng tôi đã cho ra bản thiết kế hợp lý để dung hòa được những yếu tố đó trong nội thất. Mời bạn xem những hình ảnh thiết kế và thi công nội thất nhà phố tân cổ điển dưới đây của MOIVAONHATOI.
THIẾT KẾ – THI CÔNG NỘI THẤT NHÀ PHỐ TÂN CỔ ĐIỂN
1/ PHÒNG KHÁCH
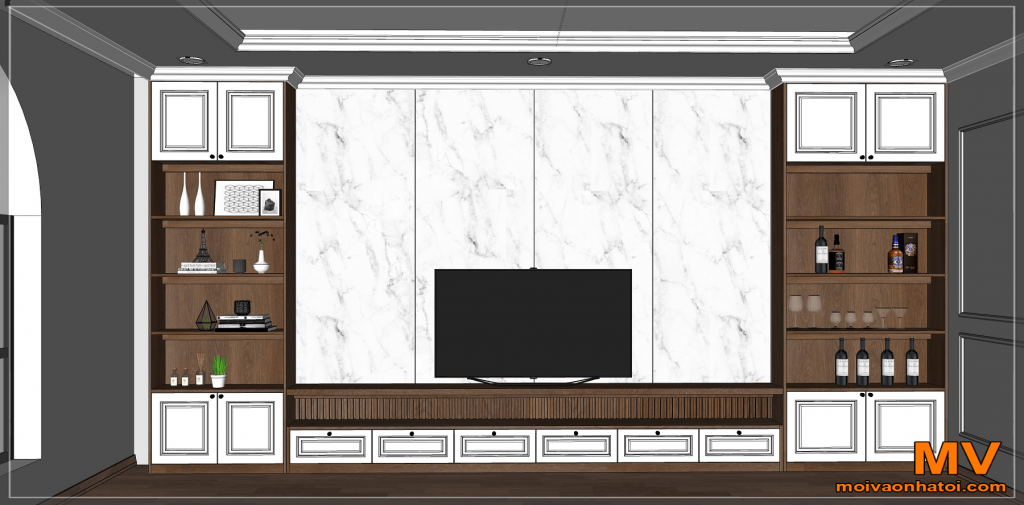
Tại phòng khách, chỗ để TV được chú trọng hơn cả. Vì thế, chúng tôi đã thiết kế hệ thống tủ kệ riêng làm bật lên tính sang trọng và tiện lợi. 2 chiếc tủ dọc và tủ kệ ngang được nối với nhau để lấp kín khoảng tường để TV. Những tủ dọc bao gồm nhiều ngăn trống đựng đồ được thiết kế cao kịch trần để gia chủ có thể thoải mái lưu trữ những đồ trang trí mình yêu thích hay những vật dụng cần thiết.
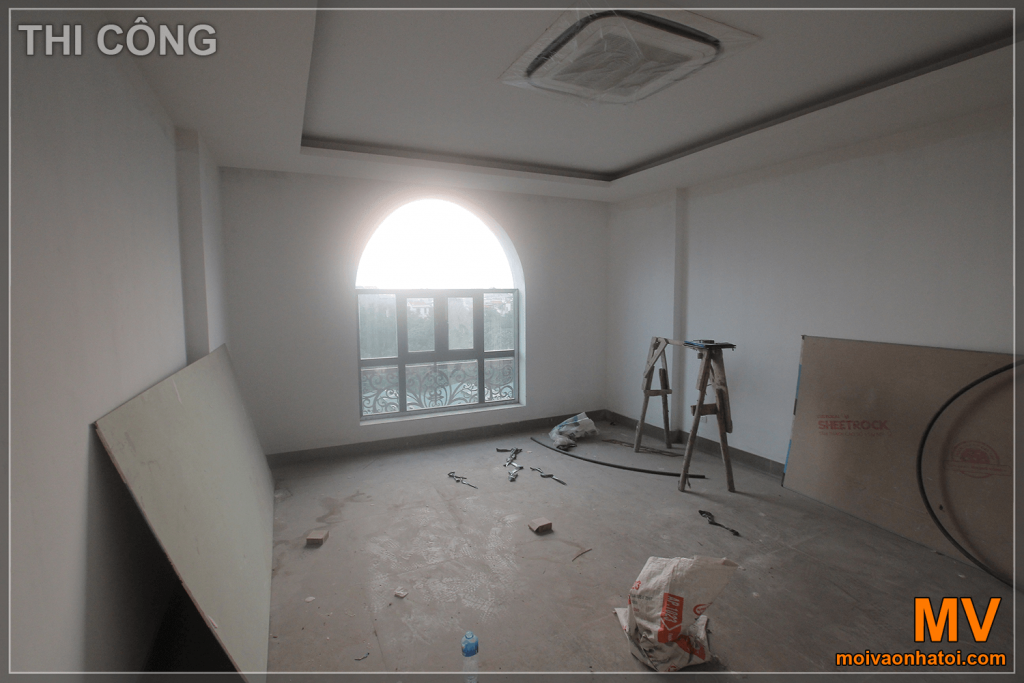
Tủ kệ ngang bao gồm 6 ngăn tủ nhỏ có hệ thống con lăn mượt mà cùng 1 khoang trống dài được lót bởi gỗ có những đường gân dọc bắt mắt. Mảng tường treo TV tại căn nhà phố này được chúng tôi ốp lát bởi 4 khối gạch đá granite trắng vốn là vật liệu quen thuộc của nội thất tân cổ điển.
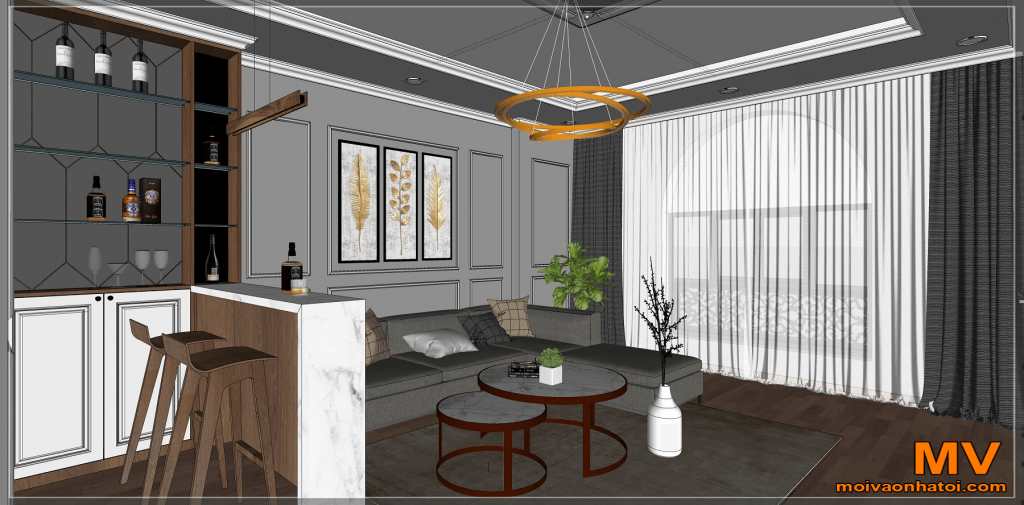
Phong cách nội thất tân cổ điển tại những căn nhà phố nói riêng và nhà ở nói chung không thể thiếu đi đặc trưng là những đường phào nổi bắt mắt. Vì thế, mảng tường nơi để ghế sofa đã được chúng tôi thiết kế với những mảng phào trên dưới trông đầy ấn tượng, mà không bị quá diêm dúa.
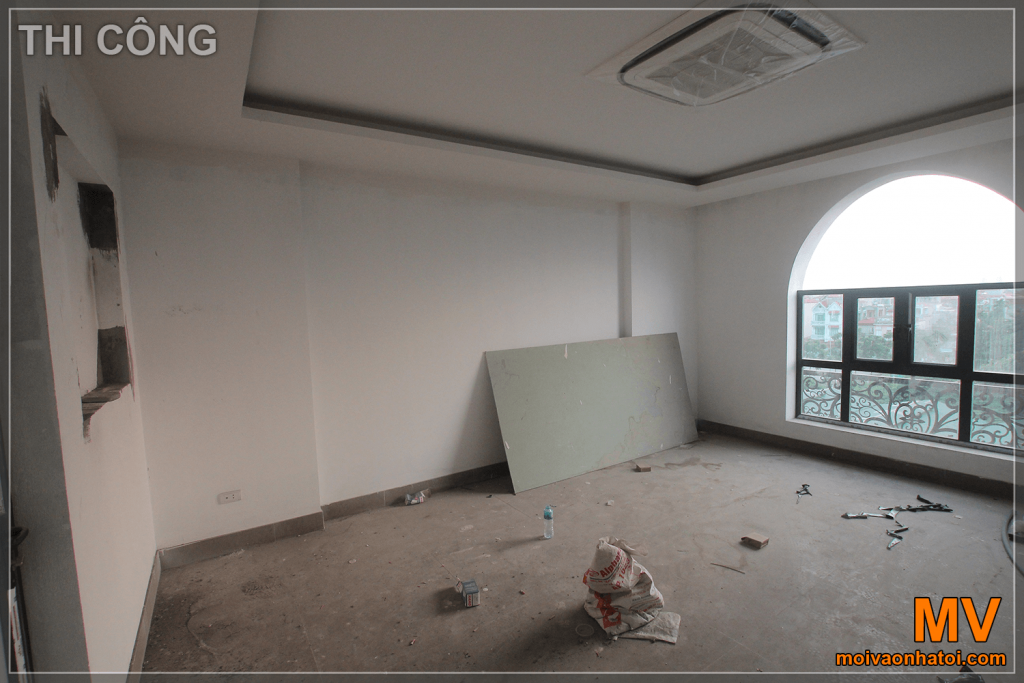
Ghế sofa hình chữ L được làm bằng da lộn màu ghi sáng có lẽ là món đồ nội thất phù hợp nhất với không gian tân cổ điển của căn nhà phố này. Kèm theo đó không thể thiếu 2 chiếc bàn trà nhỏ được lồng vào nhau với mặt bàn được làm bởi đá marble đầy cuốn hút. Đây cũng là thiết kế bàn được nhiều gia đình lựa chọn nhất hiện nay.
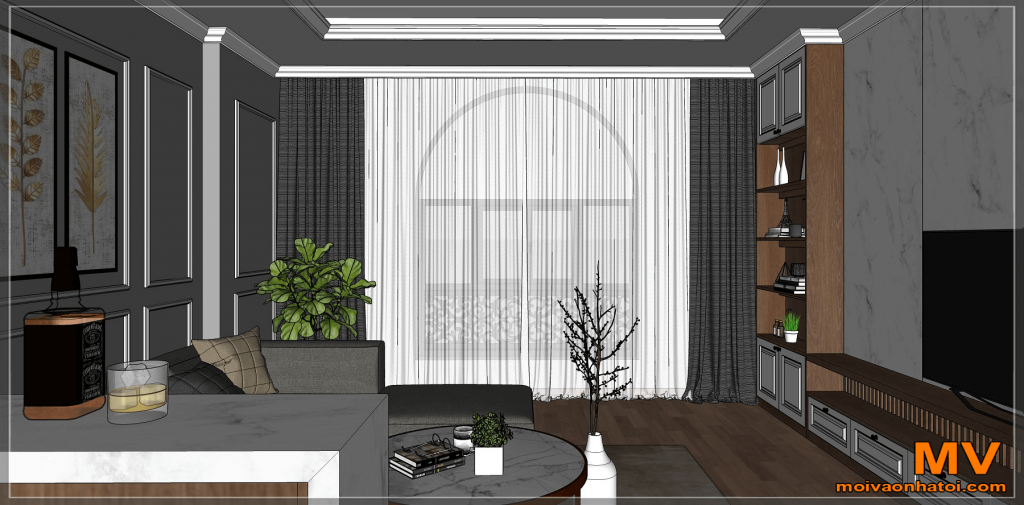
Một không gian sang trọng như này thì không thể thiếu những họa tiết trang trí rát vàng cao quý. Thế nhưng chúng tôi lại thể hiện lối trang trí này một cách đầy tinh tế thông qua đường nét của 3 bức tranh treo tường hay chiếc đèn chùm 3 tầng hình tròn.

Ngoài ra chúng tôi vẫn giữ nguyên hiện trạng cửa sổ mái vòm của căn nhà này vì đây cũng là nét đặc trưng của nội thất tân cổ điển tại những căn nhà phố. Chúng tôi chỉ thêm vào đó lớp rèm bằng vải voan trắng và lụa satin ghi để điều tiết ánh sáng.
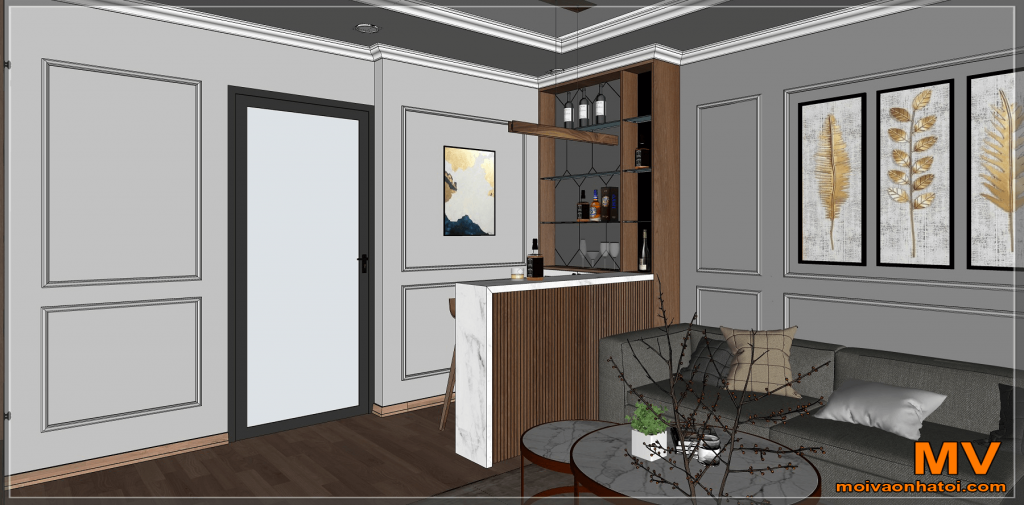
Gia chủ vốn có sở thích tụ tập bạn bè và uống rượu vì thế chúng tôi đã thiết kế riêng một khu uống rượu để thỏa mãn nhu cầu của chủ nhà. Tủ rượu được gắn liền với quầy bar 2 chỗ ngồi.
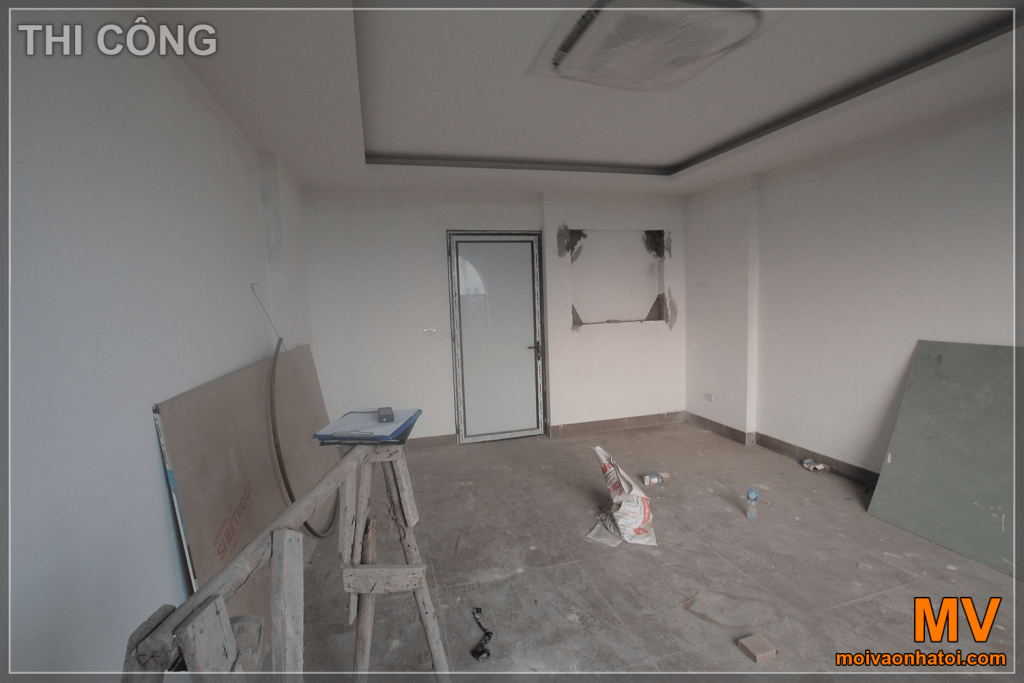
Tủ rượu có phần nền được lát bởi những khối kính. Nhờ thế, chủ nhà và bạn bè có thể ngồi uống rượu tại đây mà vẫn có thể ngắm nghía lại bản thân, hay nhìn ra những không gian khác. Tủ còn có rất nhiều ngăn trống để đựng những loại rượu quý. Thiết kế tủ rượu đơn giản mà tinh tế thật hòa hợp với tổng thể nội thất của tòa nhà phố mang phong cách tân cổ điển này.
Xem thêm: Thiết kế nội thất chung cư goldmark city 70m2 200 triệu
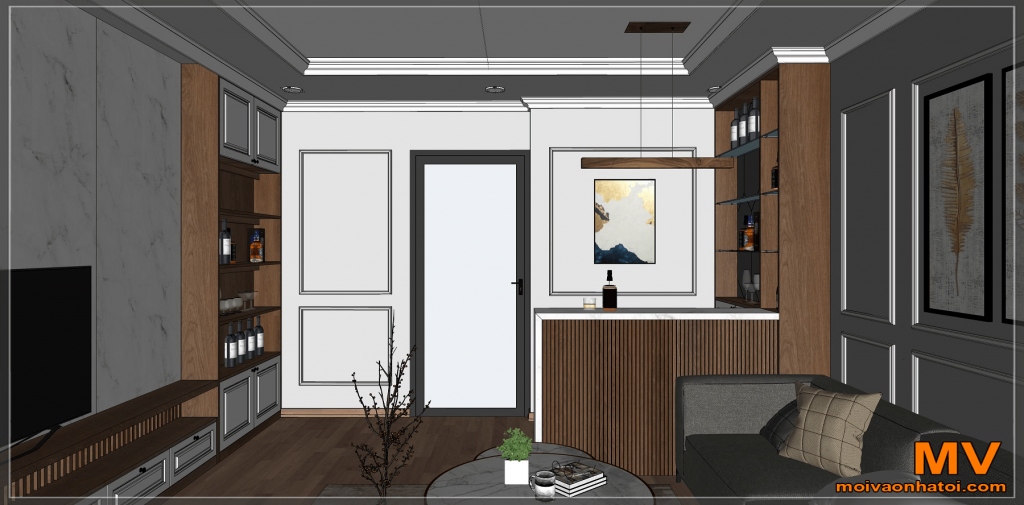
Quầy bar hay tủ rượu đều được làm bằng chất liệu gỗ tông nâu trầm ấm áp. Quầy bar có phần mặt bàn và mặt chân bàn được ốp bởi đá cẩm thạch trắng sang trọng, đẳng cấp.
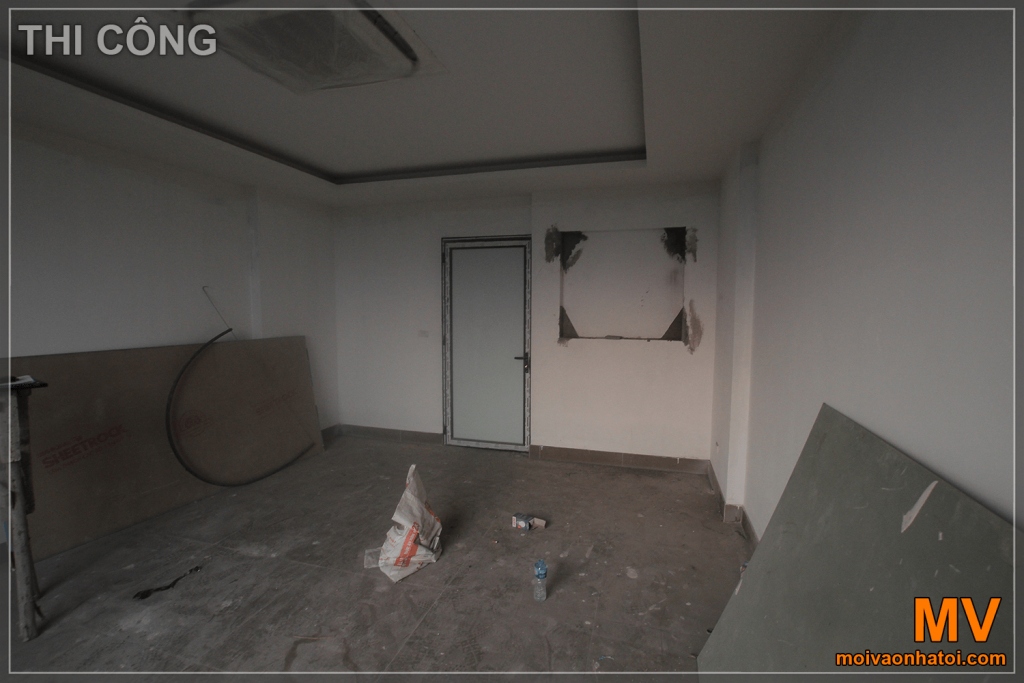
Chiếu sáng cho khu vực này còn là chiếc đèn thả hình hộp chữ nhật được bao quanh bởi lớp gỗ đồng bộ. Quả thực không gian này khiến ta nghĩ đến nơi dành cho quý ông lịch thiệp thực sự.
2/ PHÒNG BẾP
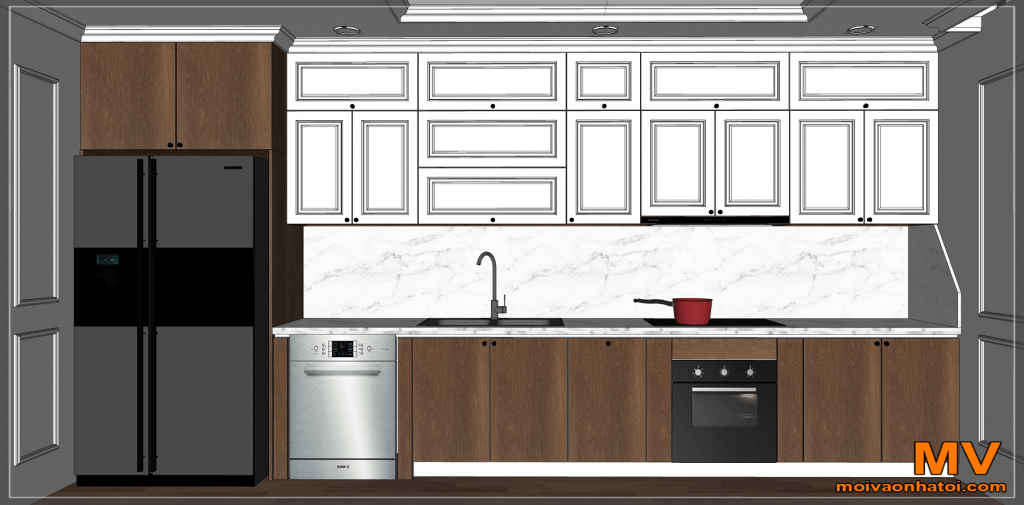
Tủ bếp cũng là món đồ nội thất trong căn nhà phố tân cổ điển mà chúng tôi đặc biệt chú trọng. Chúng tôi đã quyết định chọn 2 tông màu cho tủ bếp là trắng và nâu gỗ.
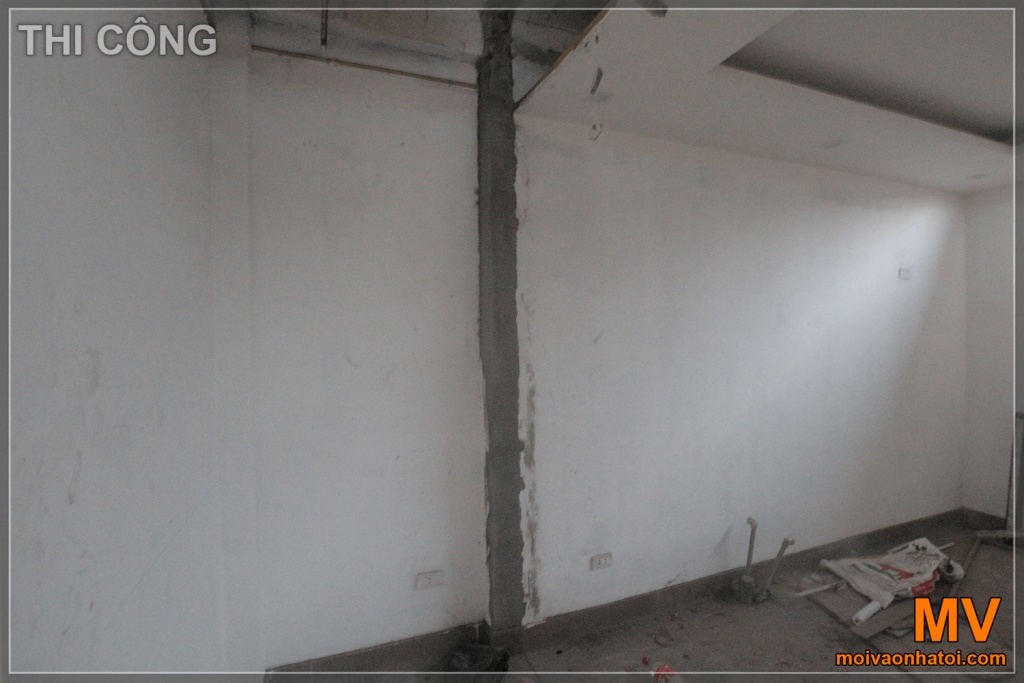
Tông màu trắng được sử dụng cho phần tủ trên gồm rất nhiều cánh tủ giúp gia chủ có thể thoải mái dựng bát đĩa hay gia vị nấu nướng. Tủ dưới màu nâu gỗ được thiết kế riêng để đựng vừa lò vi sóng và máy rửa bát.
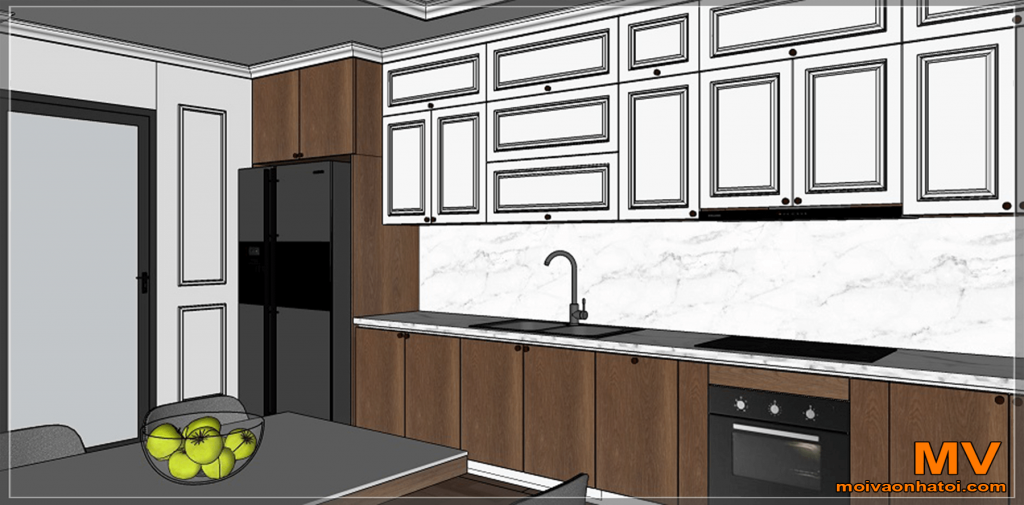
Nối liền với hệ thống tủ đó là chiếc tủ dọc làm bằng gỗ được thiết kế để đựng vừa tủ lạnh 2 cánh.
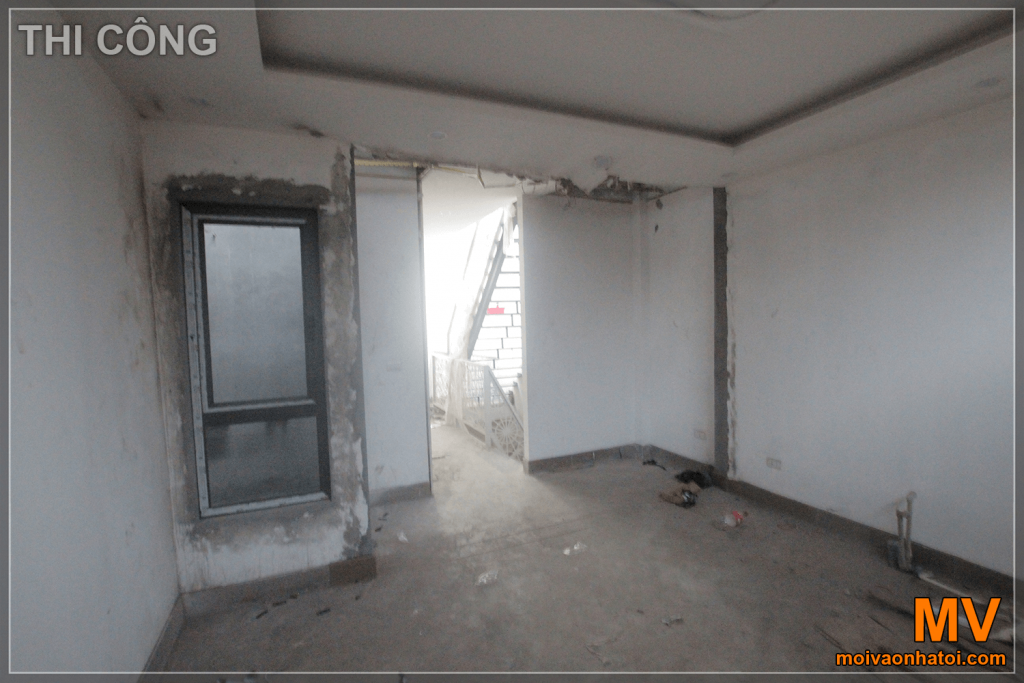
Phần tủ trên và tủ dọc đựng tủ lạnh đều được thiết kế cao kịch trần để đảm bảo vệ sinh cũng như tận dụng hết kích thước của căn phòng này.
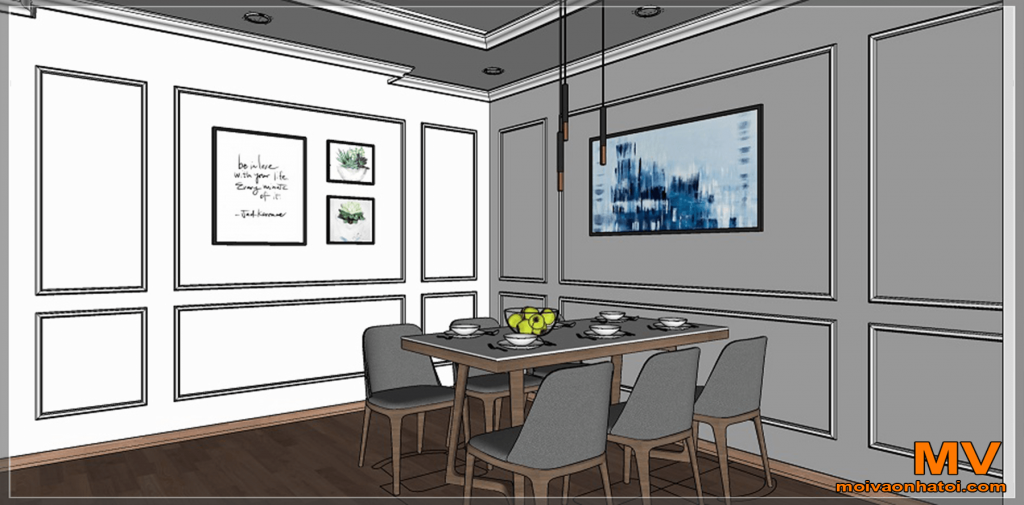
Bộ bàn ghế ăn đơn giản mang tông màu ghi nâu nhã nhặn có đủ chỗ cho 6 người ngồi.
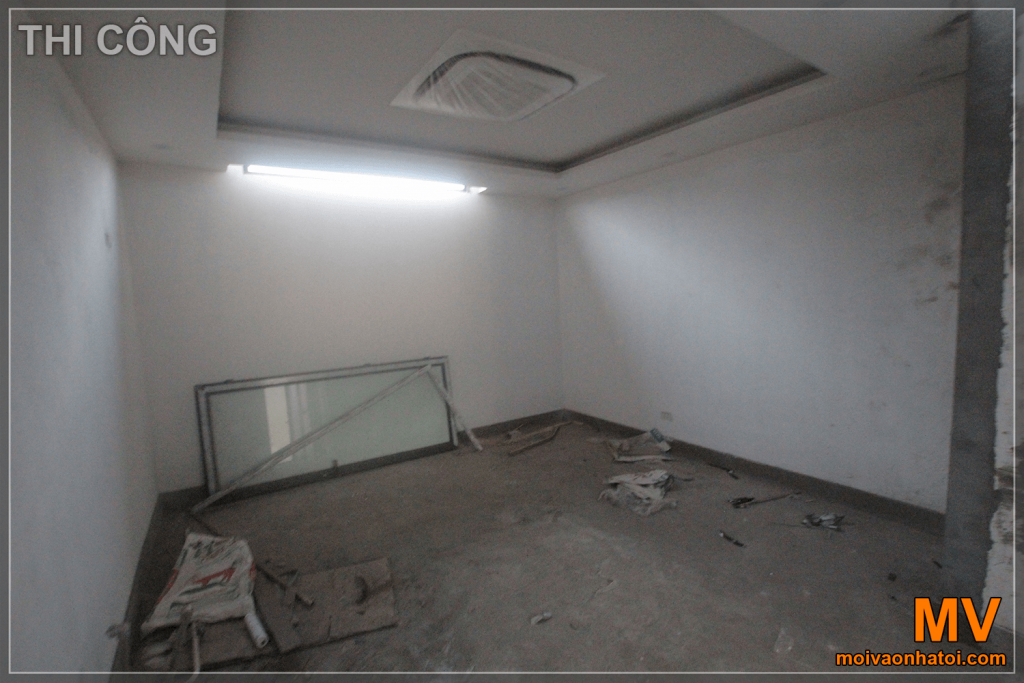
Phần trần tại bòng bếp – phòng ăn là phần trần thạch cao đã có từ trước đó nhưng nay được chúng tôi lắp ráp thêm hệ thống đèn mắt trâu hiện đại. Bên cạnh đó, chiếc đèn thả 3 nhỏ xinh nơi phòng ăn cũng không thể nào hợp lý hơn.
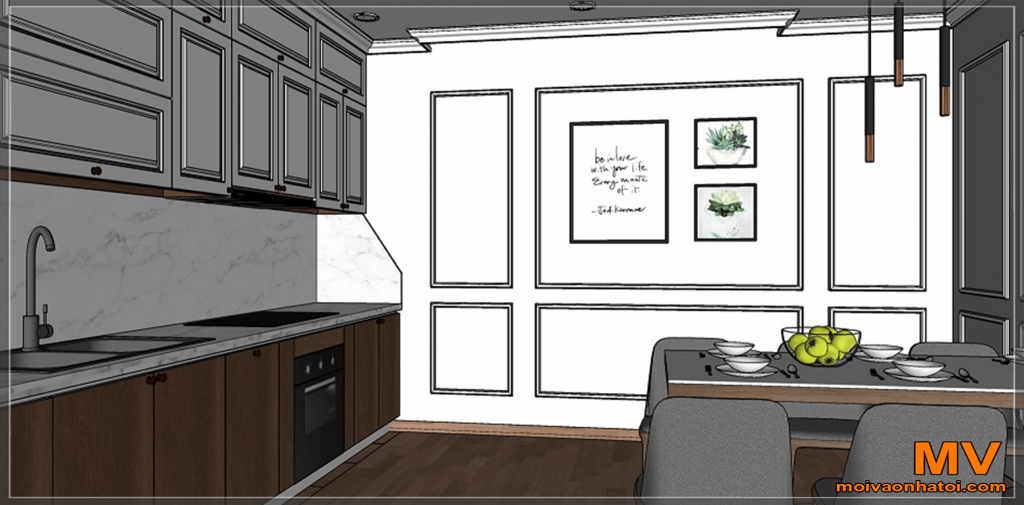
Phần tường nơi phòng khách – ăn cũng được trang trí bởi những đường phào nổi bắt mắt. Tường màu trắng càng làm nổi bật thêm vẻ đẹp sang trọng, tao nhã tại đây.
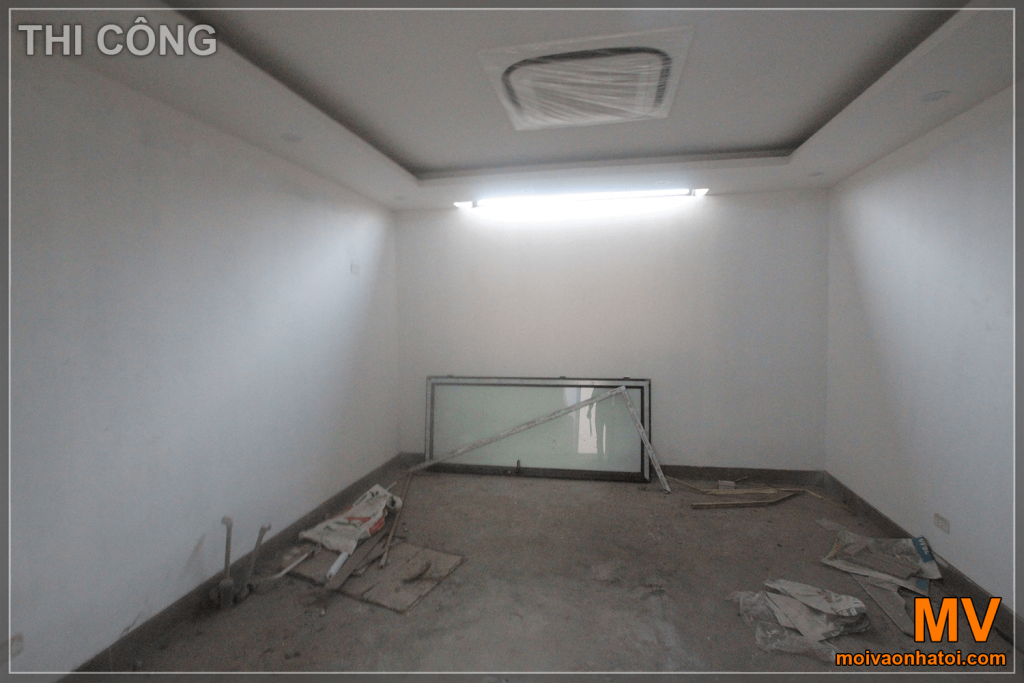
Chúng tôi cũng không thiết kế điểm nhấn trang trí là những bức tranh nhỏ xinh như khiến không gian này trở nên sinh động, có sức sống hơn.
3/ PHÒNG NGỦ MASTER
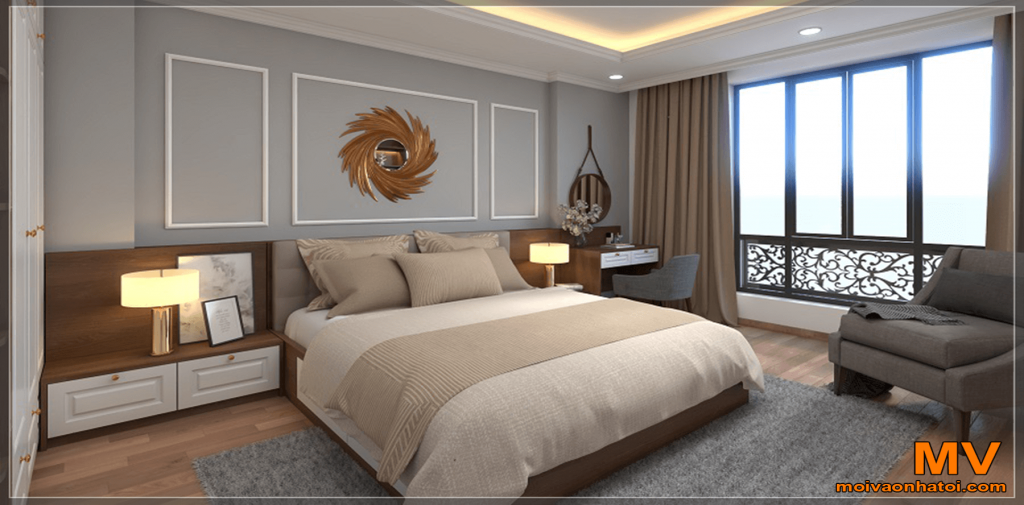
Sang đến phòng ngủ chúng tôi lại chọn tông màu xanh ghi – trắng làm tông chủ đạo. Chiếc giường gỗ có thiết kế khá đơn giản với phần đầu giường được lót nệm mềm mại mang màu ghi sáng. Phần chân giường gồm nhiều ngăn kéo để gia chủ có thể tận dụng để đựng thêm đồ.
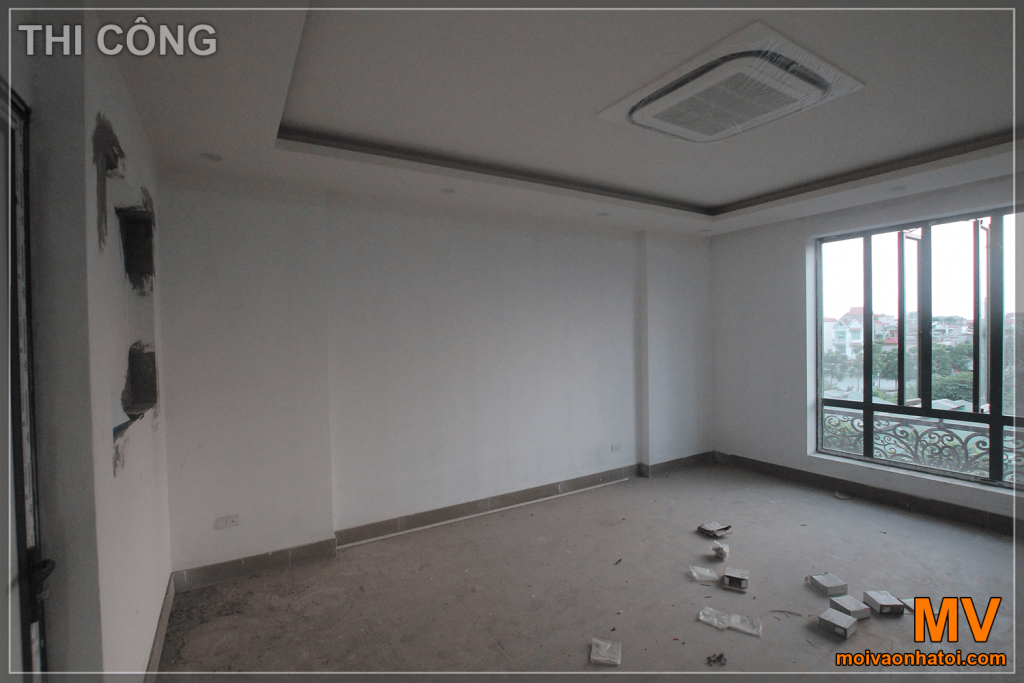
Đầu giường được nối liền với mảng gỗ chạy dọc theo chiều ngang của căn phòng. Cạnh giường là 2 chiếc táp đầu giường, trong đó 1 táp to gồm 2 ngăn kéo đặt kề nhau. Gia chủ có thể để đèn ngủ hoặc những bức tranh xinh xắn tại những chiếc táp này.
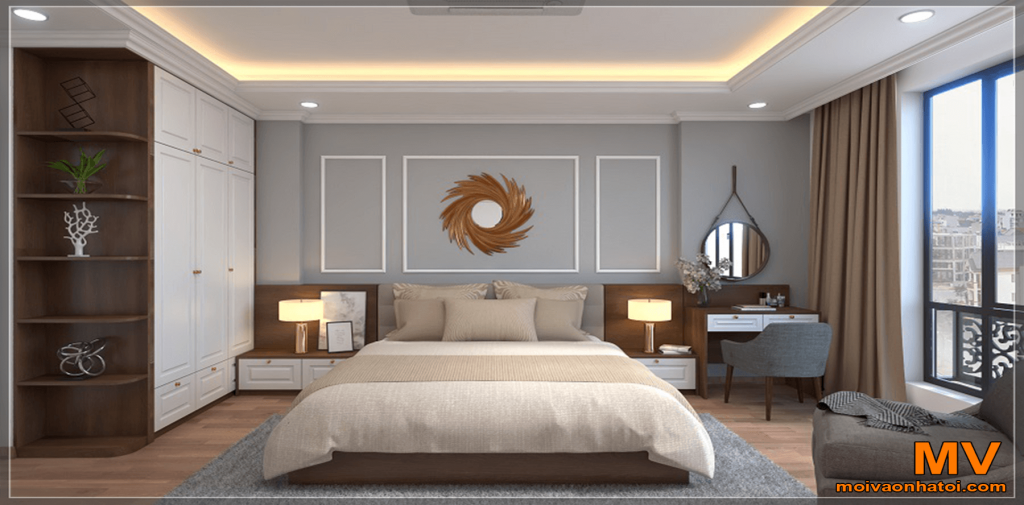
Phần tường dặt giường ngủ tại căn nhà phố này lại một lần nữa được trang trí bởi những đường phào vốn là nét đặc trưng của nội thất phong cách tân cổ điển. Nhưng lần này khi đường phào kết hợp với nền tường xanh ghi lại mang vẻ đẹp nổi bật, cuốn hút vô cùng.
Xem thêm: Thiết kế nội thất chung cư northern diamond 110m2 190 triệu
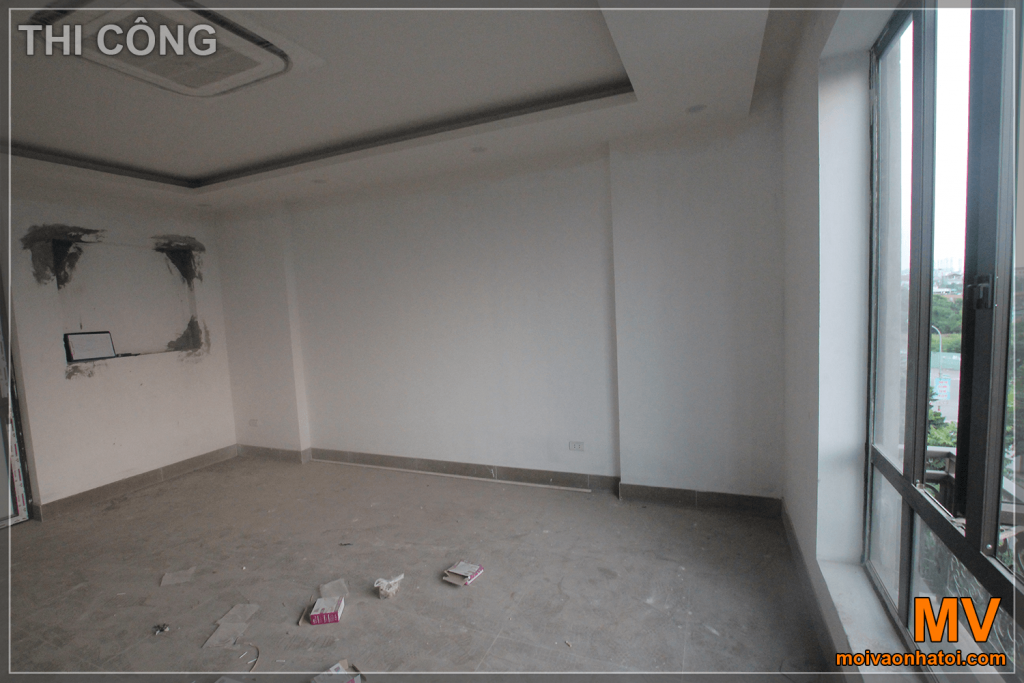
Kế bên giường còn là chiếc tủ đựng quần áo với thiết kế cao kịch trần quen thuộc. 1 cạnh tụ được chúng tôi thiết kế riêng chiếc giá đựng đồ được vát thành những góc cong mềm mại. Đây cũng có thể coi là những khoang trống để gia chủ thỏa thích đặt những đồ trang trí yêu thích giúp tô điểm thêm cho căn phòng.
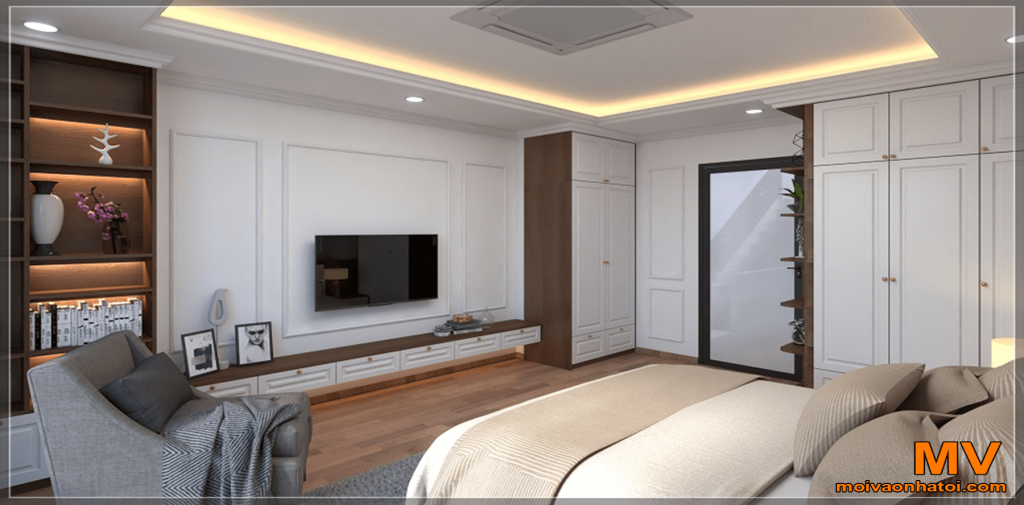
Một lần nữa khu vực để TV lại được đặc biệt để tâm đến. Nay chiếc TV và kệ để TV gồm rất nhiều ngăn kéo được gắn trực tiếp ở trên tường để tiết kiệm không gian.
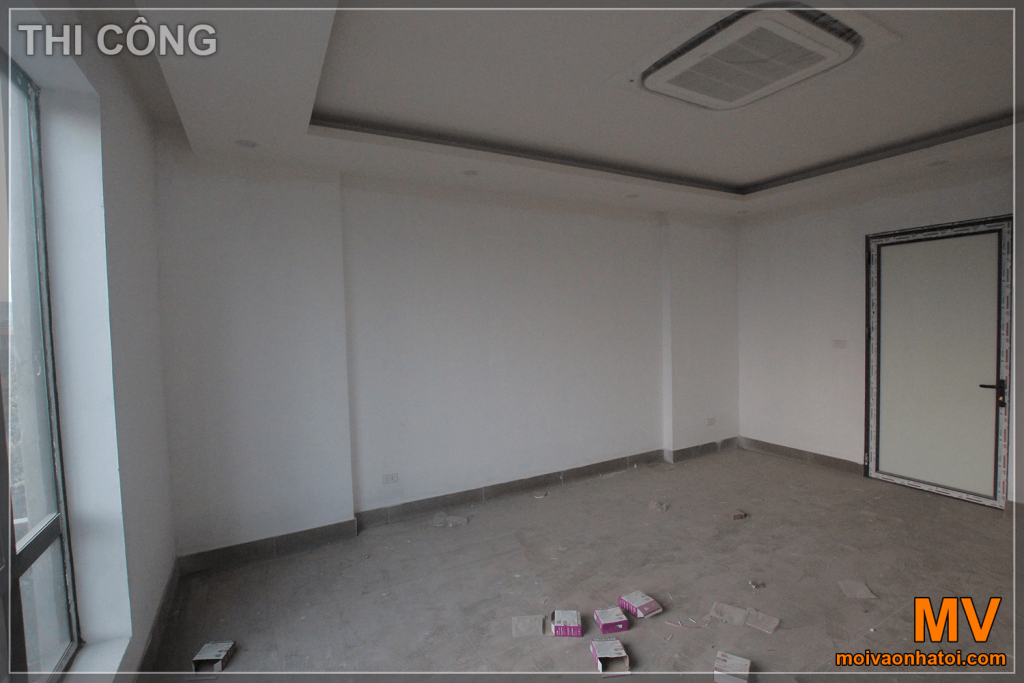
Kế bên đó là chiếc tủ đựng đồ được làm bằng gỗ tông nâu trầm gồm rất nhiều ngăn kéo. Điều đặc biệt là tại những ngăn tủ trống đều được trang bị hệ thống đèn led dây chiếu sáng hiện đại.
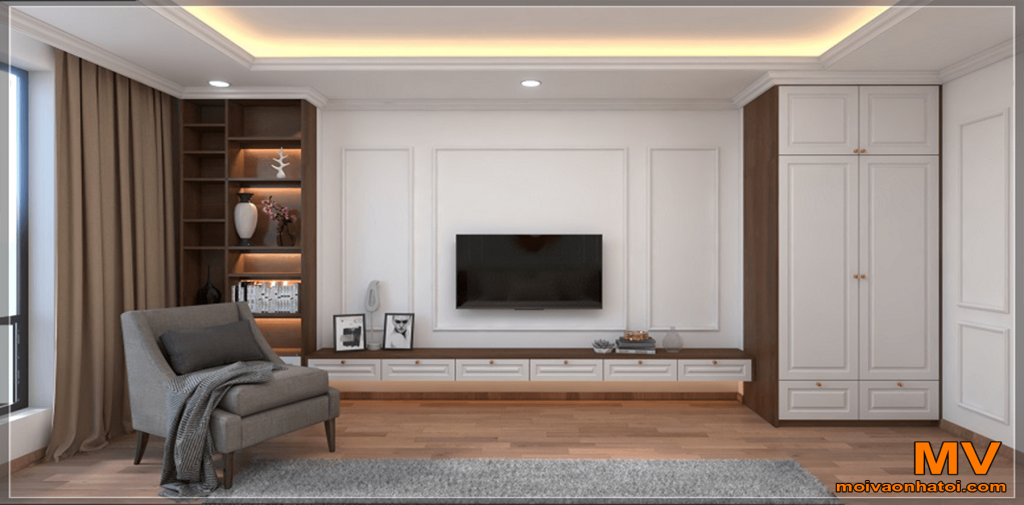
Ở bên kia của kệ để TV còn có một chiếc tủ bao gồm 4 cánh tủ: 2 cánh tủ dài và cánh tủ nhỏ cùng 2 ngăn kéo. Đây là không gian giúp gia chủ có thể đựng thêm quần áo hoặc những vật dụng cần thiết.
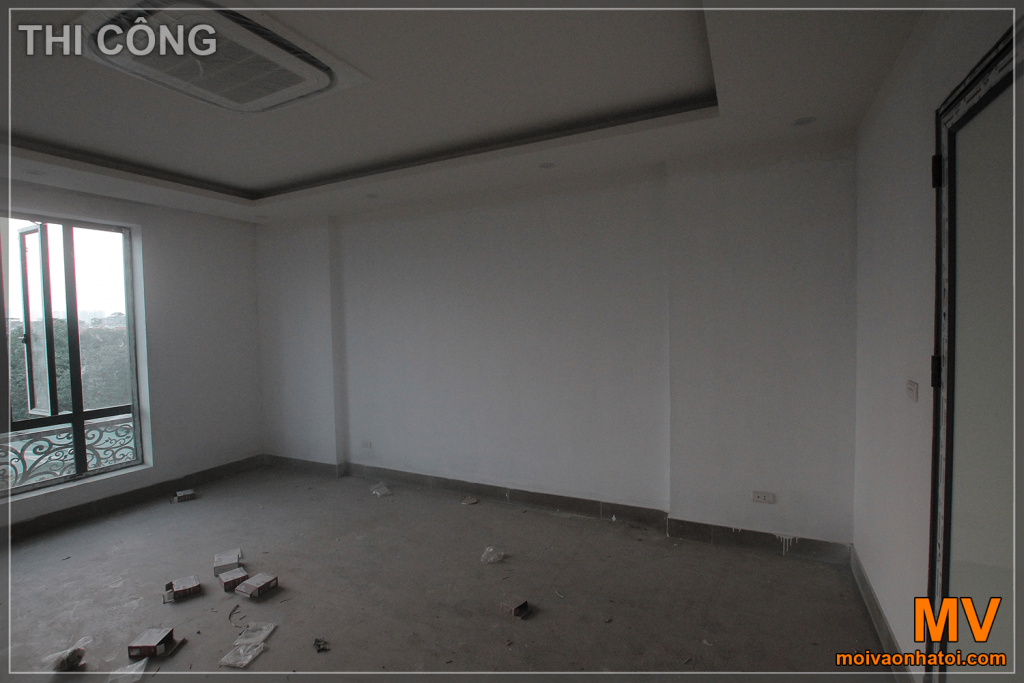
Chúng tôi cũng gợi ý gia chủ đặt một chiếc ghế salon nhỏ thật êm ái gần cửa sổ cũng để mỗi khi mệt mỏi hay muốn đọc sách họ có thể tìm đến đây và tận hưởng.
Bạn thấy những bản thiết kế của MOIVAONHATOI đã làm bật lên chất tân cổ điển quý phái mà không quá lộng lẫy, rườm rà cho căn nhà phố này chưa? Hãy cho chúng tôi biết nhé!
Hãy so sánh 3D và thực tế để thấy MV luôn thiết kế thi công chuẩn xác và đẹp hơn cả 3D.
Nếu các bạn có nhu cầu thiết kế thi công nhà ở chung cư, căn hộ NHANH, CHẤT LƯỢNG, CHI PHÍ HỢP LÝ, hãy liên hệ với chúng tôi: Công ty
Xây dựng
MV
Điện thoại: 0908.66.88.10
Website:
https://moivaonhatoi.com
