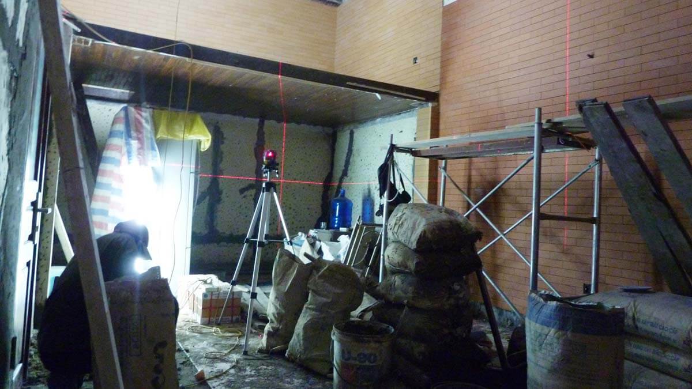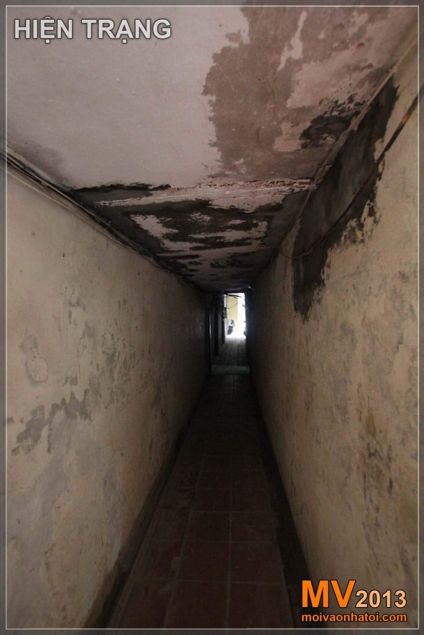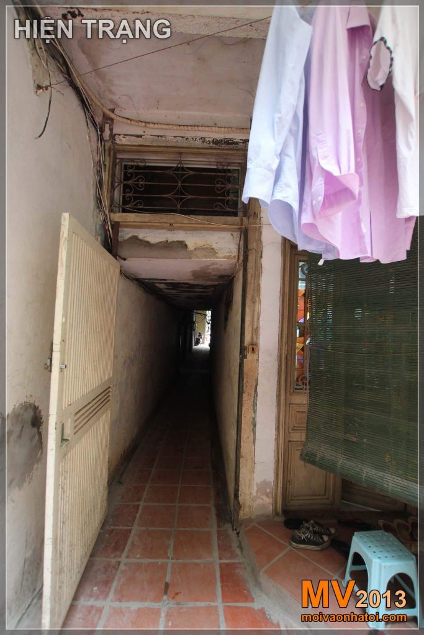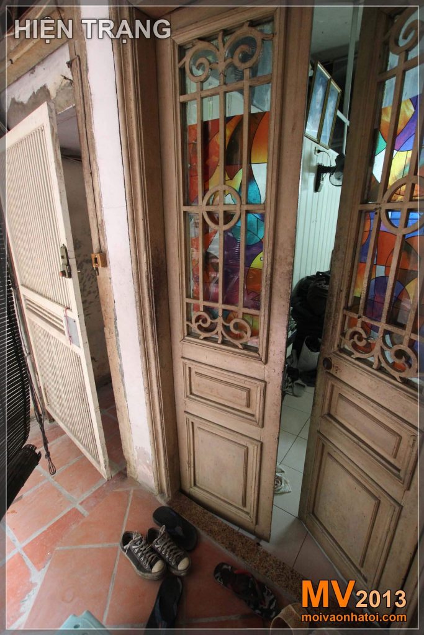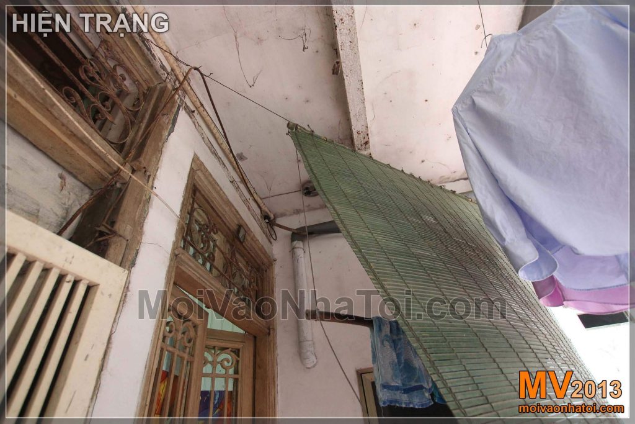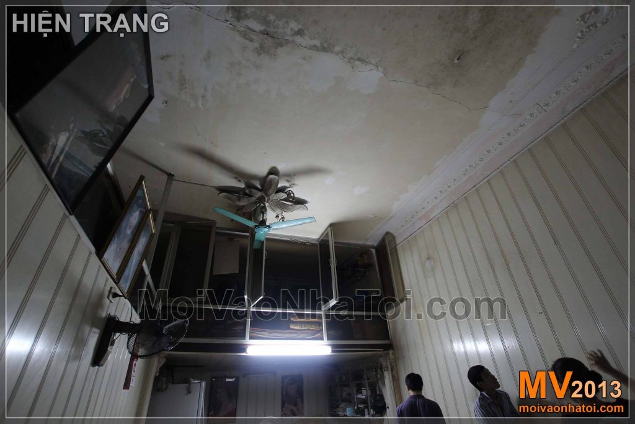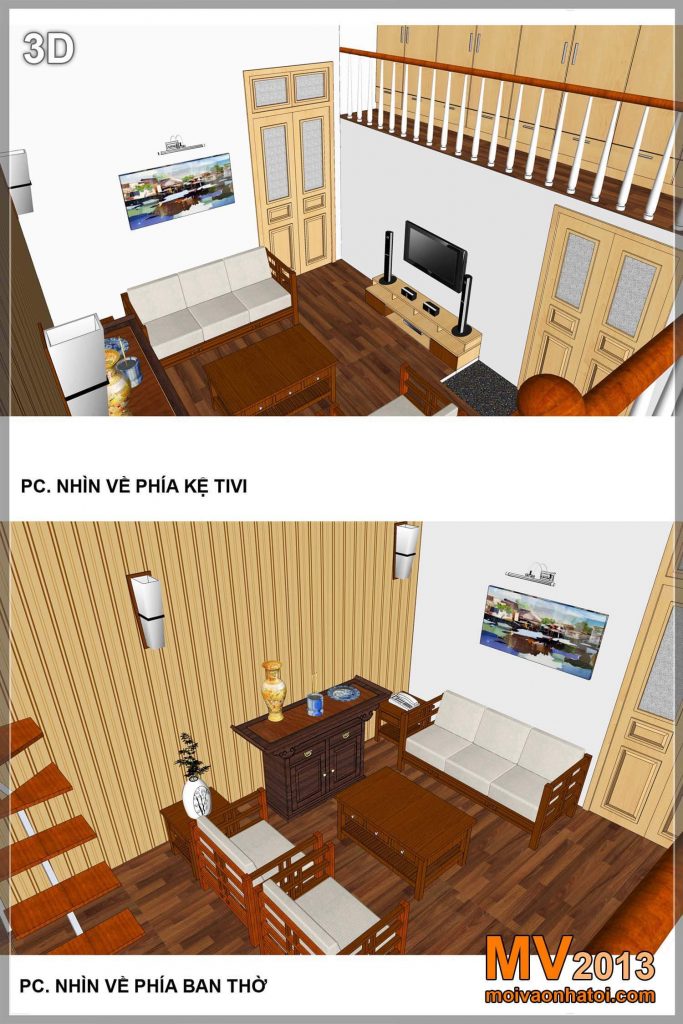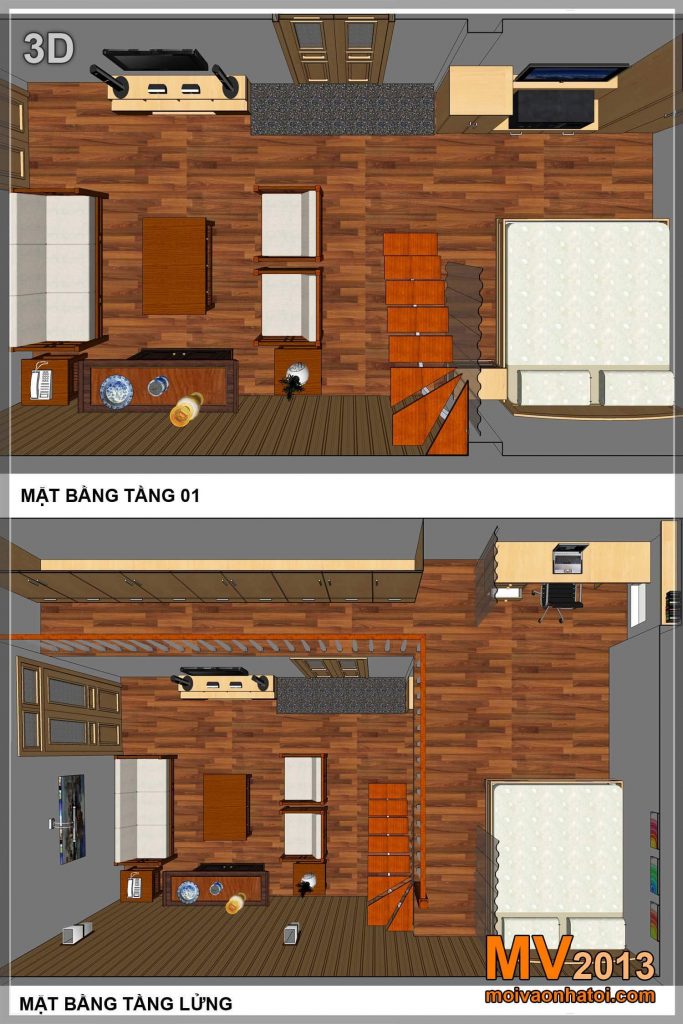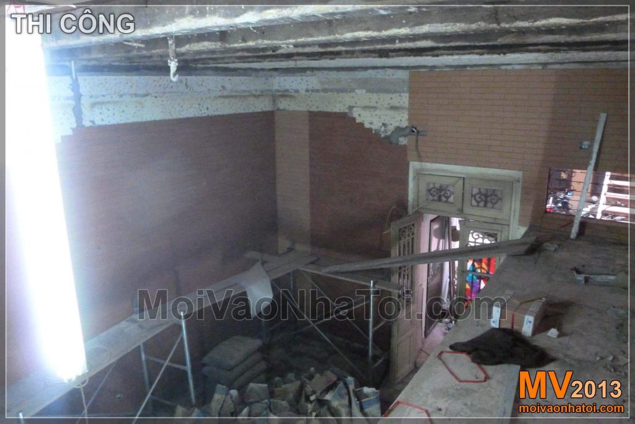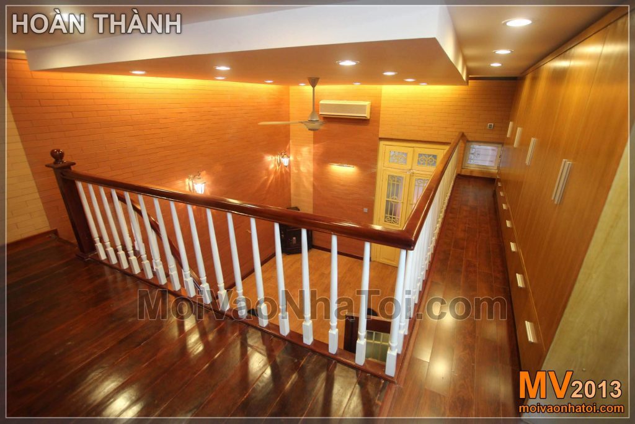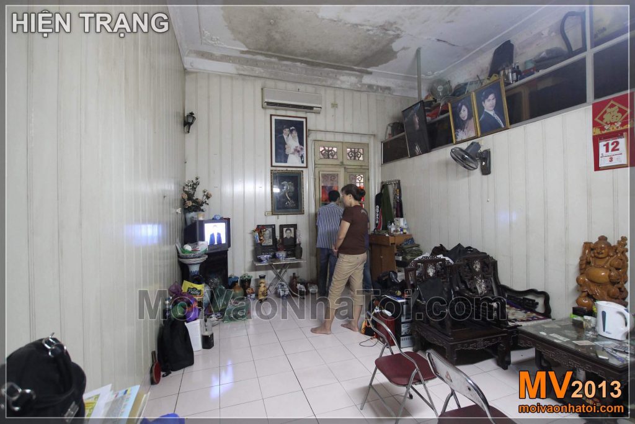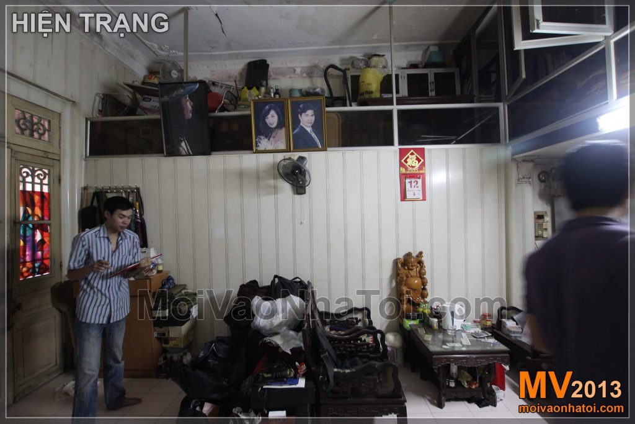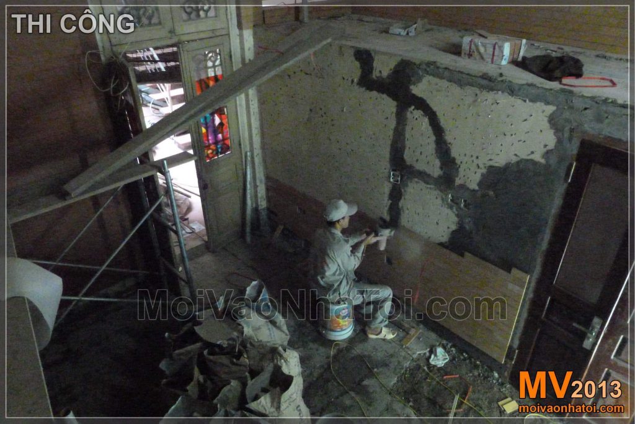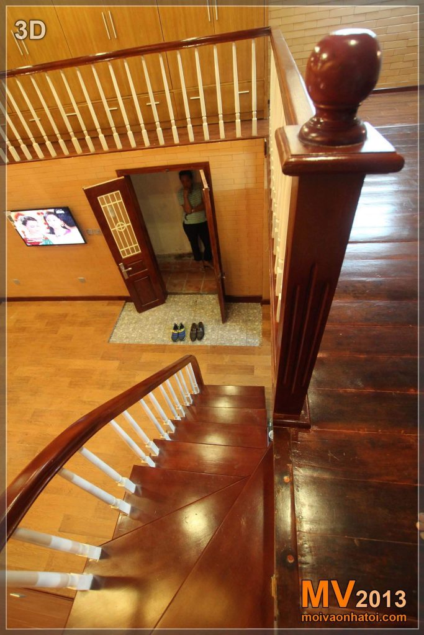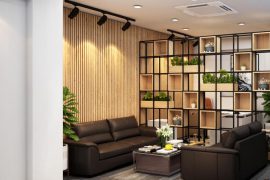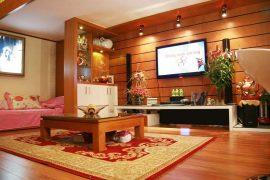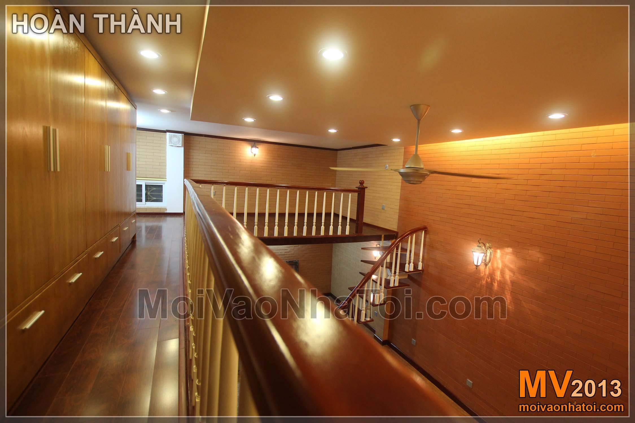
CẢI TẠO NỘI THẤT NHÀ PHỐ CỔ HÀNG ĐÀO CÓ GÁC XÉP
Địa chỉ: Hàng Đào, Hoàn Kiếm, HN
Diện tích: 26m2
Chi phí thi công
:
1xx triệu
Thời gian thi công: 21 ngày
— 2013 —
***
Hiện trạng căn nhà trong ngõ phố cổ Hàng Đào:
Giống như hầu hết các căn nhà trên phố cổ, với điểm đặc trưng là đi vào ngõ hẹp, sâu hun hút và tối…
Căn nhà đã xuống cấp nhiều, trần nhà ẩm mốc. Mà trần nhà ở đây cũng có cấu tạo rất lạ, không còn được sử dụng trên thị trường nữa: lớp trên là trần nhà bằng gạch xây (phương pháp sang gạch) thay cho bê tông; lớp dưới là trần vôi rơm – mà ngày nay là trần thạch cao thay thế…
Chúng ta cùng bắt đầu xem góc nhìn đầu tiên, đi từ Hiện trạng, đến Quá trình thi công, và Hoàn thiện như thế nào nhé!
Bản thiết kế nội thất phòng khách nhà phố cổ:
Bắt đầu thi công – góc nhìn chính vào không gian phòng khách:
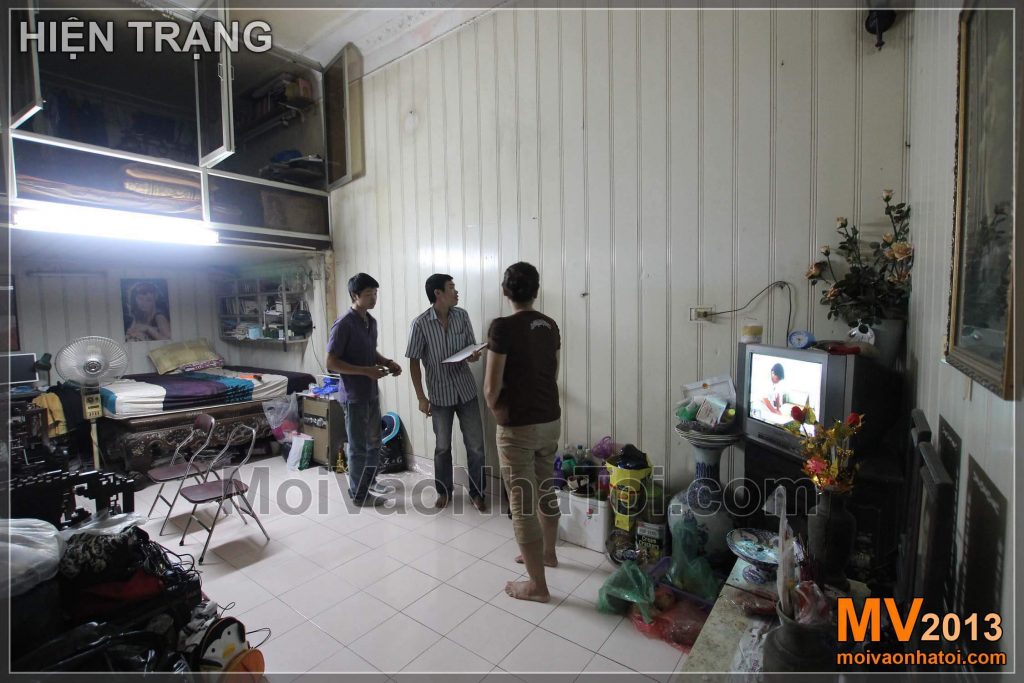
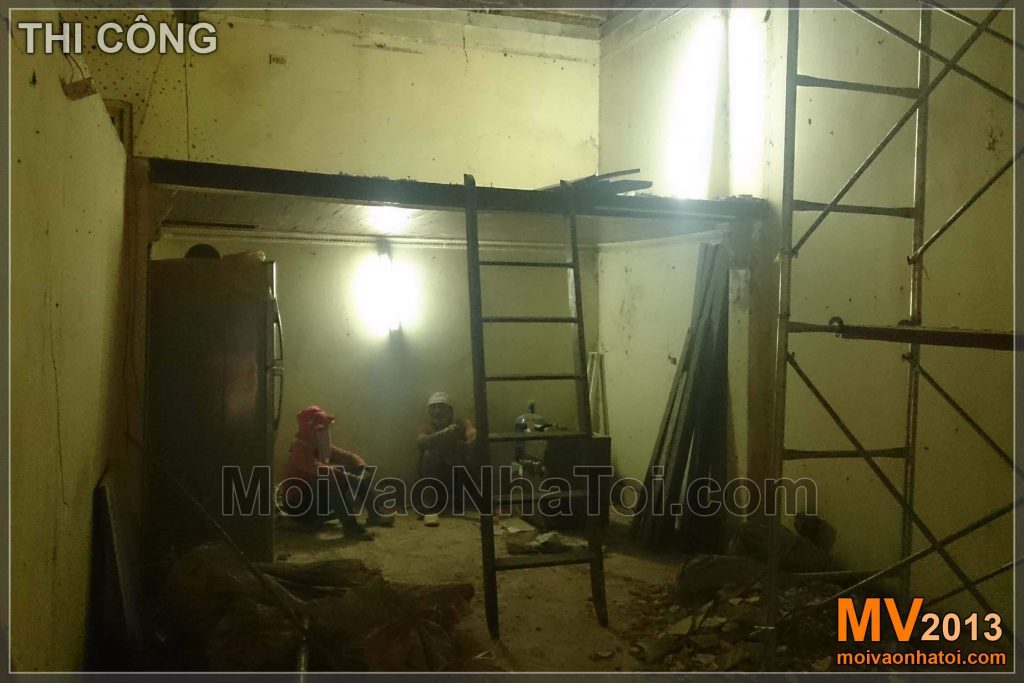
Tường ẩm mốc được ốp gạch thẻ, với độ bền chống chịu ẩm mốc gần như là mãi mãi. Như vậy chỉ cần sửa nhà 1 lần, sau này không cần bận tâm đến vấn đề sơn lại tường ẩm mốc hàng năm nữa.
Quá trình thi công ốp tường phòng khách ” nội thất nhà phố cổ ”:
Phương pháp thi công của Mời Vào Nhà Tôi cũng hướng đến tiêu chí chuẩn xác và thi công nhanh chóng, nên các mạch gạch được căn chỉnh bằng máy đánh thăng bằng laser, xem ảnh dưới đây:
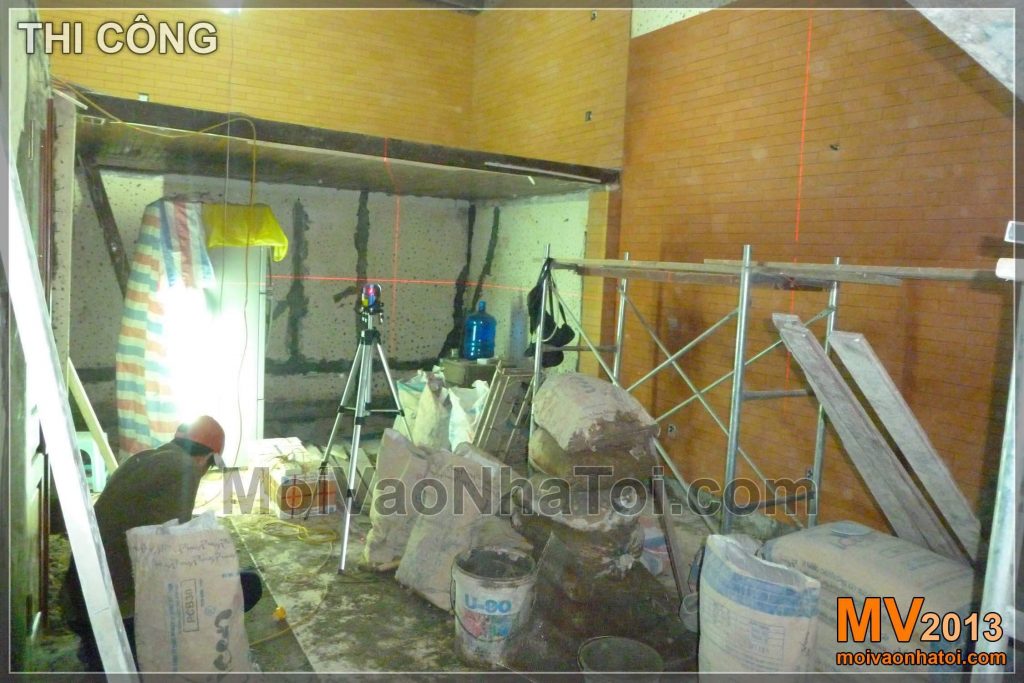
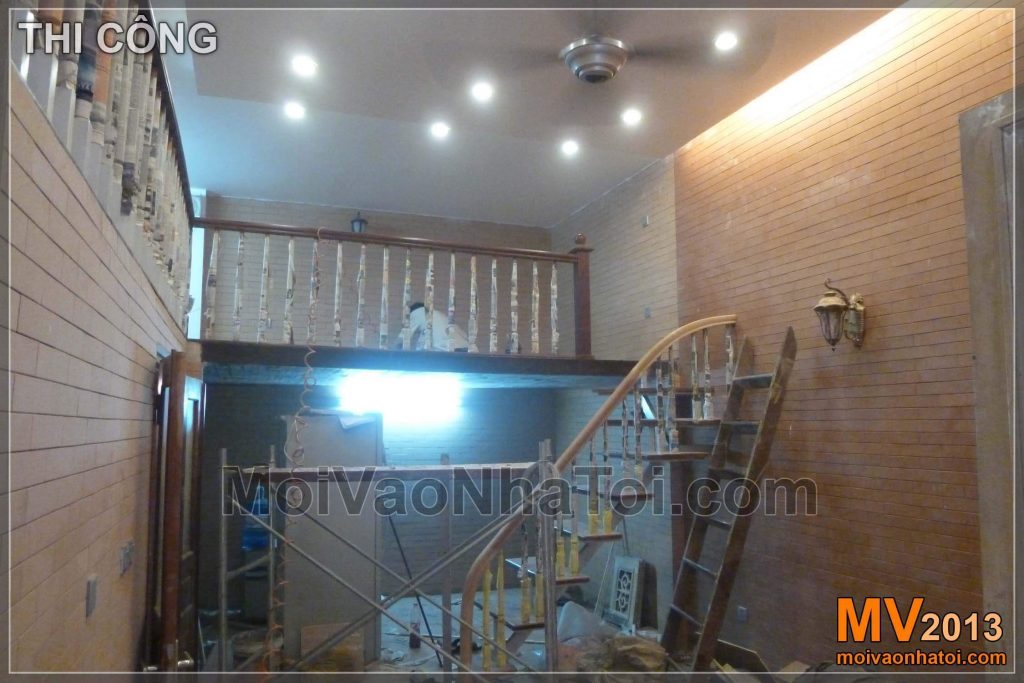
Nội thất ngôi nhà sau khi hoàn thành – thay đổi hoàn toàn khác:
Các chi tiết của ngôi nhà đồng bộ nhau theo phong cách cổ điển: Ánh sáng vàng, màu tường ốp gạch, sàn lát gạch giả gỗ, cầu thang gỗ…
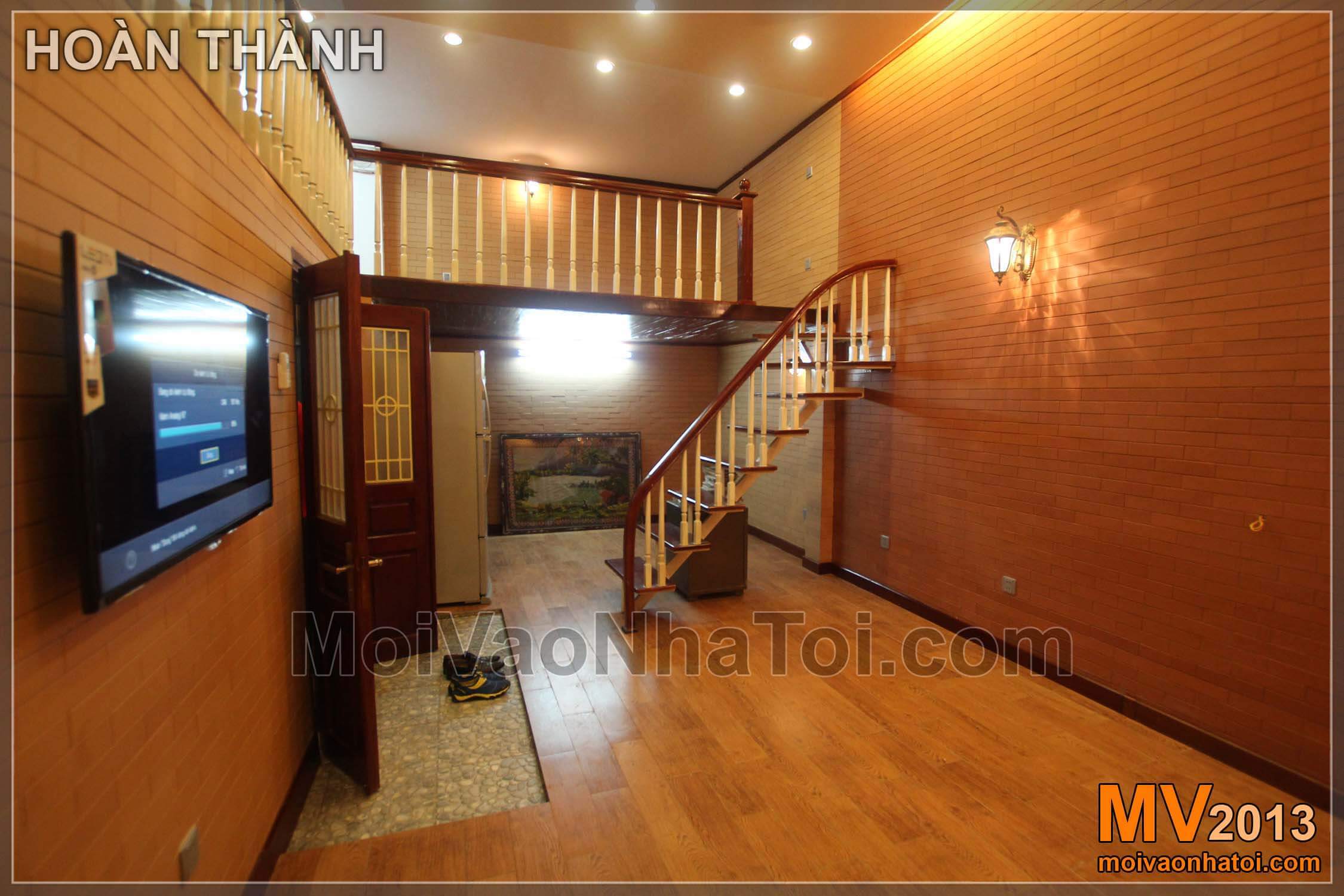
Nhìn từ trên gác xép trong khi thi công ” nội thất nhà phố cổ ”:
Gác xép là được sử dụng trong căn nhà có trần cao (3,9m), khiến không gian ngôi nhà thêm sinh động. Không những thế, chi tiết cổ điển này còn gợi lại kỉ niệm cho rất nhiều người.
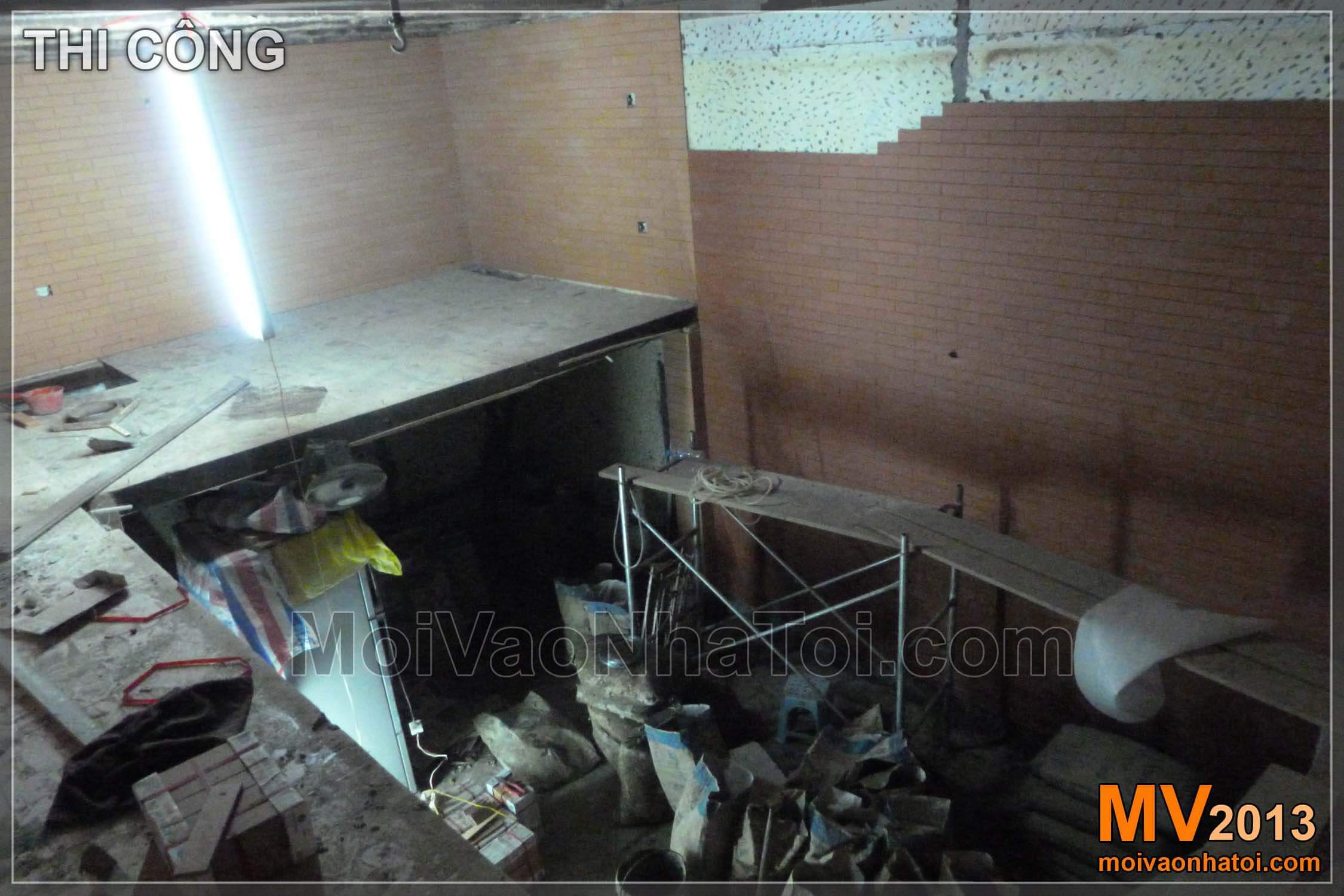
Đây là ngôi nhà chật hẹp trên phố cổ, vậy mà nó cũng có 1 chi tiết khá hoành tráng, mà thường sử dụng trong các khách sạn, biệt thự lớn nhé! Đó là “khoảng thông tầng” (khoảng thủng từ trên gác xép xuống) !!!
Nhìn từ trên gác xép trong sau khi hoàn thành nội thất ” nhà phố cổ ”:
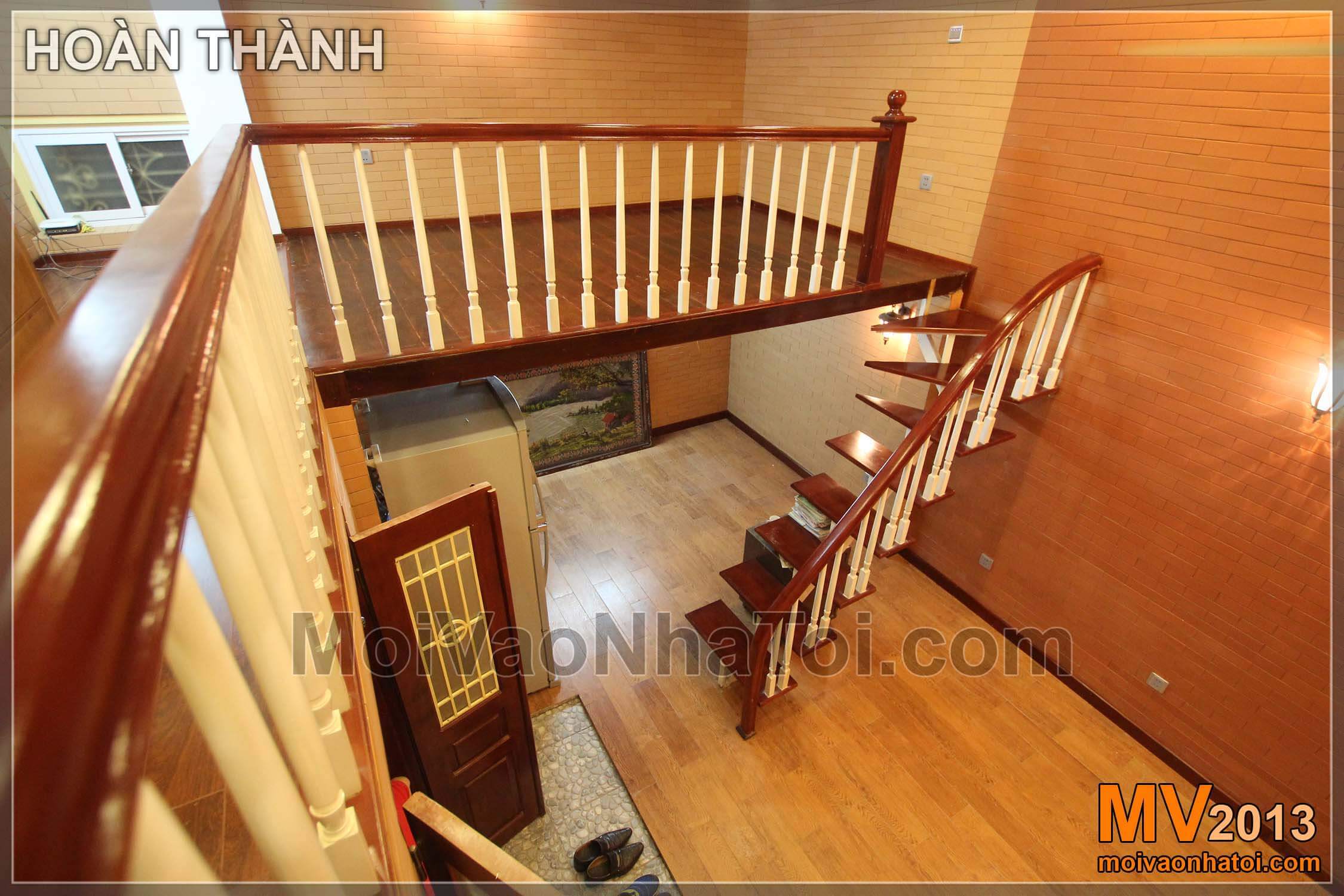
Khoảng thông tầng nhìn xuống phòng khách – trước và sau khi hoàn thành :
Khoảng thông tầng sau khi cải tạo, ánh sáng lung linh, sang trọng và ấm cúng.
Từ hiện trạng căn nhà trước khi cải tạo:
Chúng ta cùng lướt lại 1 số ảnh chụp hiện trạng căn nhà, đến quá trình thi công và hoàn thiện ” nội thất nhà phố cổ ”:
Đến hoàn thành nội thất ” nhà phố cổ ”:
Cửa ra vào mới được đục thêm (cửa màu cánh gián), cách bài trí không gian thay đổi để phù hợp hơn, thuận tiện hơn trong sử dụng
Ảnh chụp ngôi nhà đổi khác sau khi hoàn thành:
Ngôi nhà đã thay đổi nhiều sau khi sửa chữa , từ công năng, giao thông đến thẩm mỹ
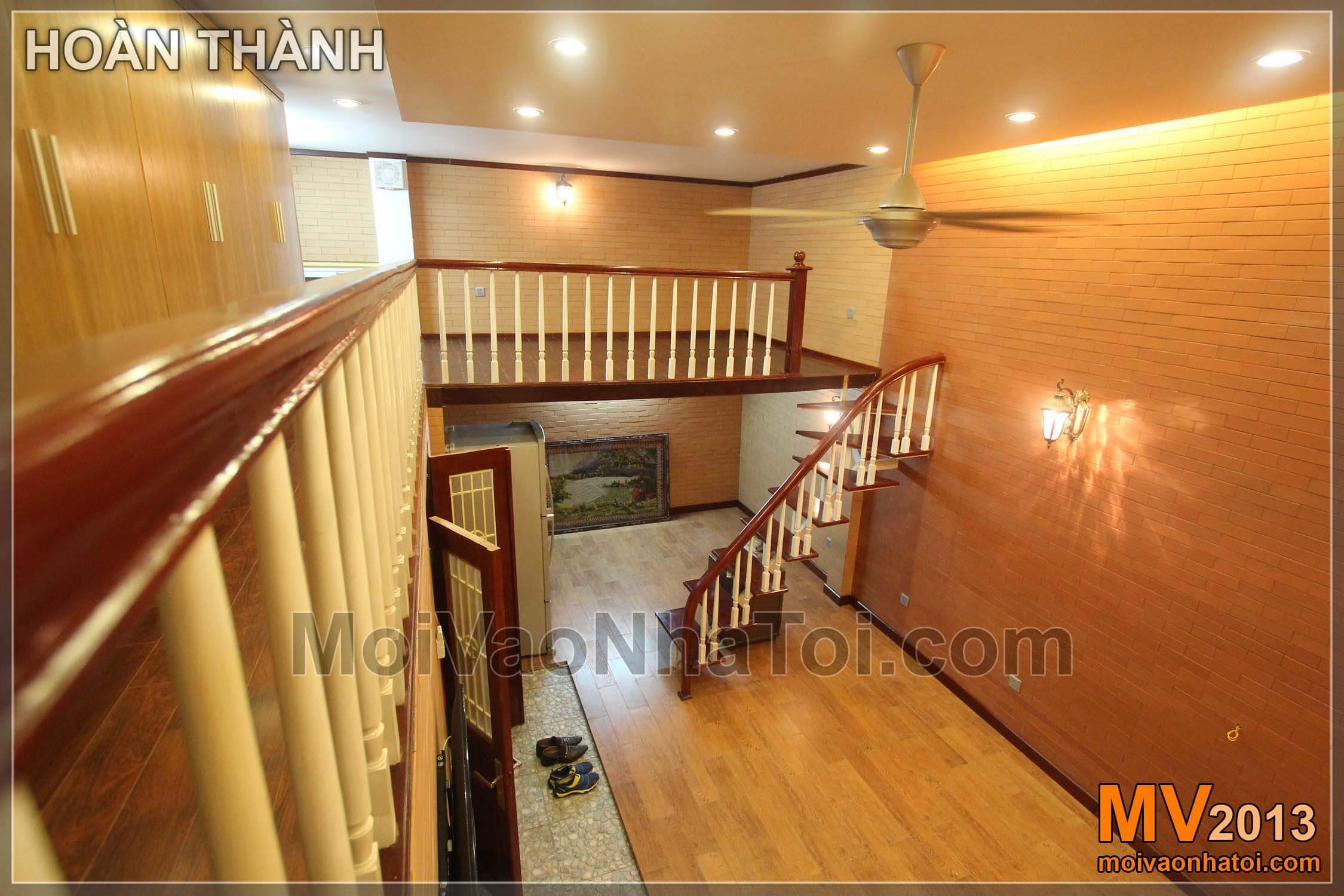
Có thể nói, thiết kế ra nội thất các chung cư hiện đại hay biệt thự mới xây, thì cũng đã phổ biến, và số lượng kết quả tìm kiếm trên google cũng khá nhiều, song, những công trình nhỏ hẹp, cải tạo nhà chật phố cổ như vậy rất ít. Vì vậy, Moivaonhatoi.com hi vọng đưa thêm lên mạng các bài viết hữu ích giúp người đang sửa và sắp sửa ngôi nhà nhỏ của mình.
Thiết kế nhà phố trong phố cổ sẽ bị hạn chế bởi nhiều yếu tố, mời cacs bạn xem thêm thiết kế nội thất nhà phố mang phong cách Scandianvian đẹp và rộng hơn qua bài viết: Thiết kế thi công nội thất nhà phố
Nếu bạn có nhu cầu thiết kế thi công
cải tạo nhà
, xin liên hệ:
CÔNG TY
XÂY DỰNG
MV – MỜI VÀO NHÀ TÔI
Hotline: 0908.66.88.10 – 09.0202.5707
Địa chỉ: 201 Bà Triệu, quận Hai Bà Trưng, Hà Nội
Email: gdmoivaonhatoi@gmail.com
Website:
https://moivaonhatoi.com/
