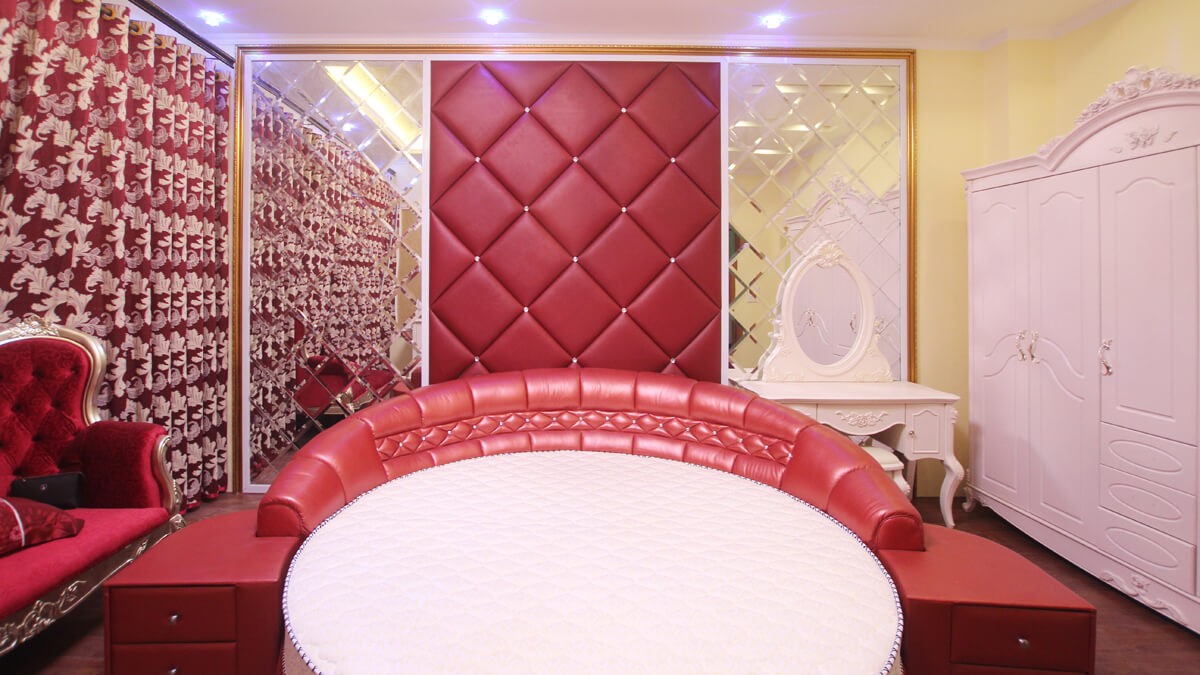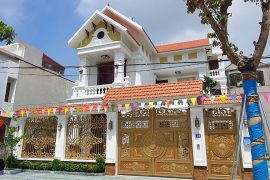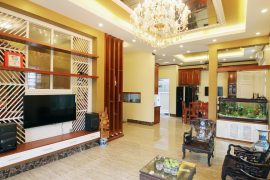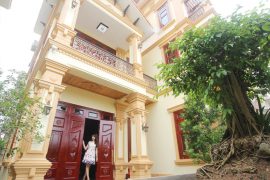THIẾT KẾ NỘI THẤT BIỆT THỰ CỔ ĐIỂN BẮC NINH
Địa chỉ: phố Lý Chiêu Hoàng, tp.Bắc Ninh
Diện tích: khách bếp 80m2, ngủ lớn 20m2, ngủ nhỏ 17m2, wc 10m2
Thi công nội thất: 1xxx triệu
Thời gian thi công: 30 ngày
— 2014 —
***
Hình ảnh mặt tiền biệt thự trong quá trình thi công:
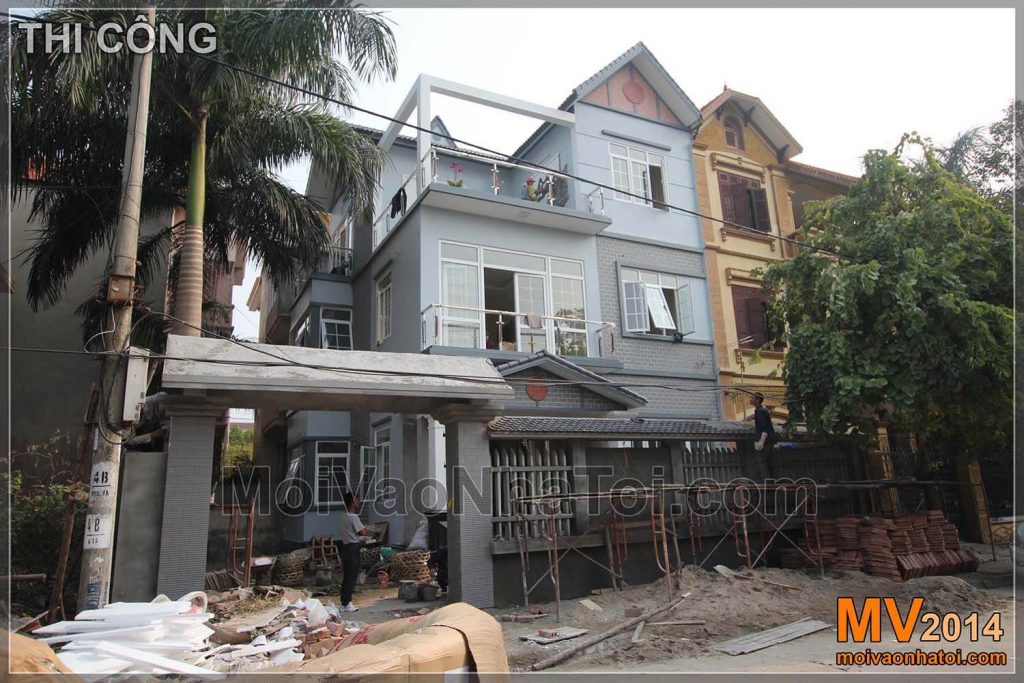
Thiết kế mặt tiền biệt thự này do kiến trúc sư khác (không phải moivaonhatoi.com) thiết kế nên chúng ta không bàn nhiều về bên ngoài của biệt thự.
Moivaonhatoi.com nhận thiết kế và thi công nội thất, nên mời mọi người cùng vào bên trong để xem các đội thợ đang thi công đến đâu rồi nhé!!!
Mặt bằng tầng 1 – phòng khách và bếp ăn:
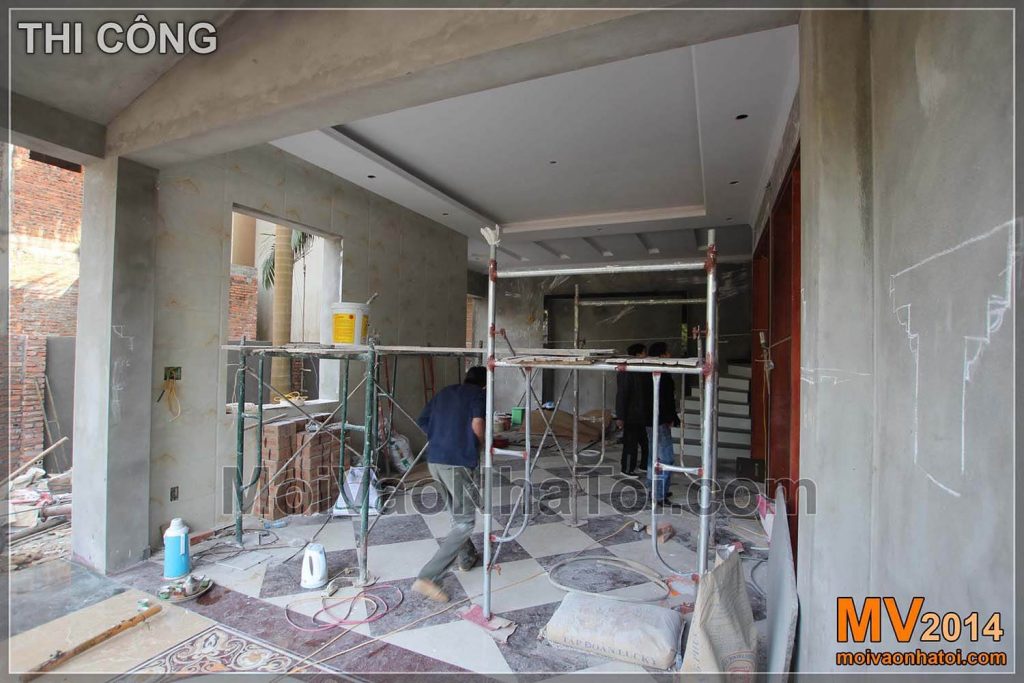
Mời mọi người cùng xem mặt bằng T1 để khỏi đi lạc nhé!
Phối cảnh 3D thiết kế phòng khách và quá trình thi công:
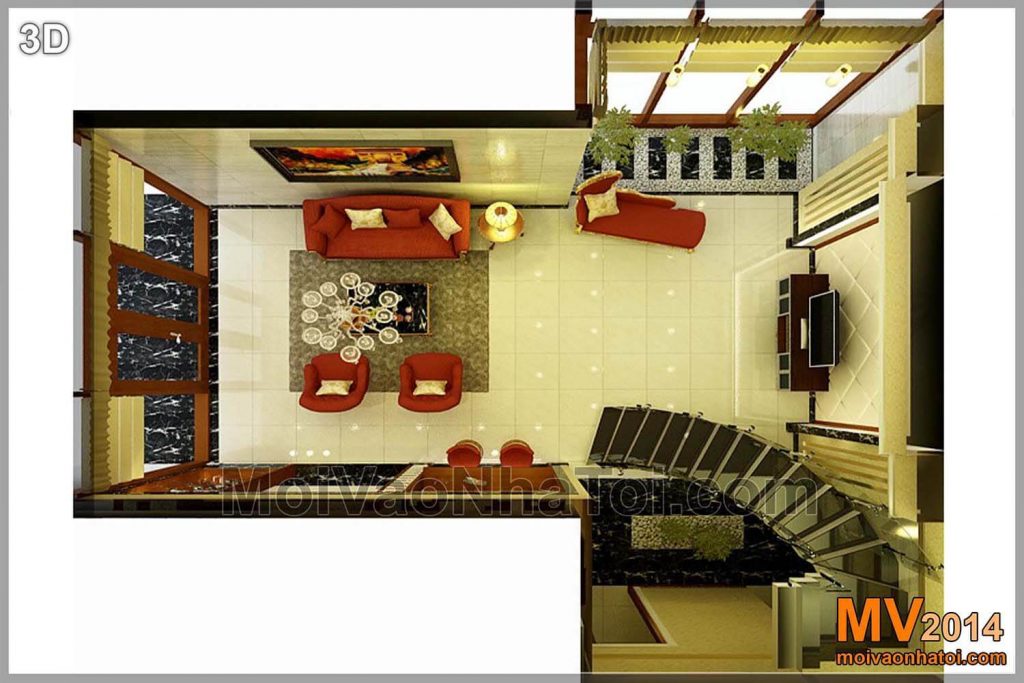
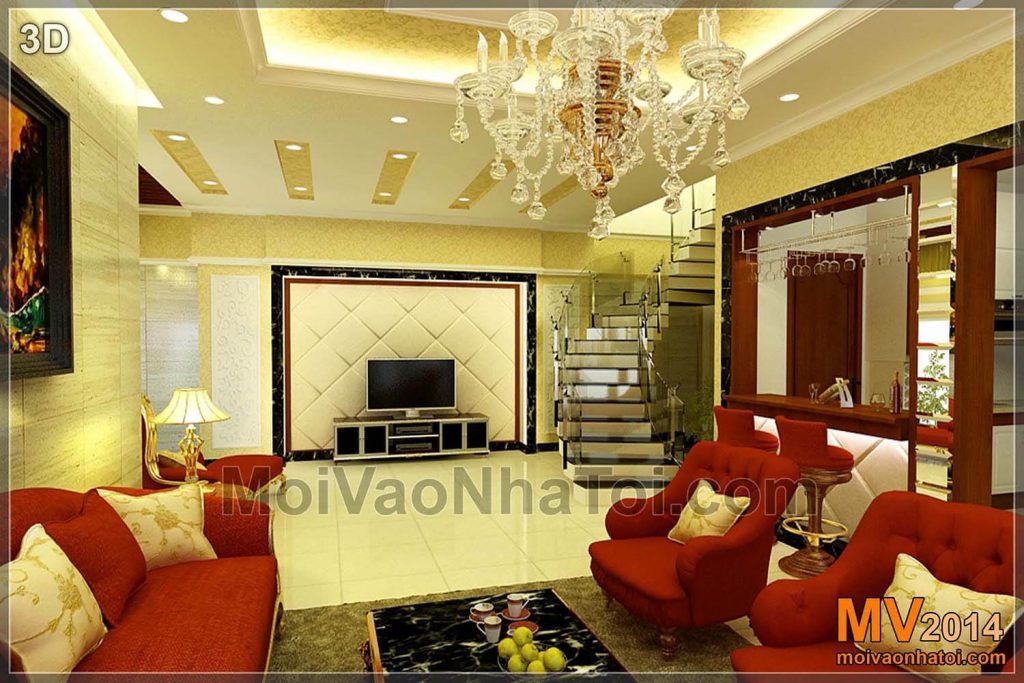
Thi công đến 2h30 sáng:
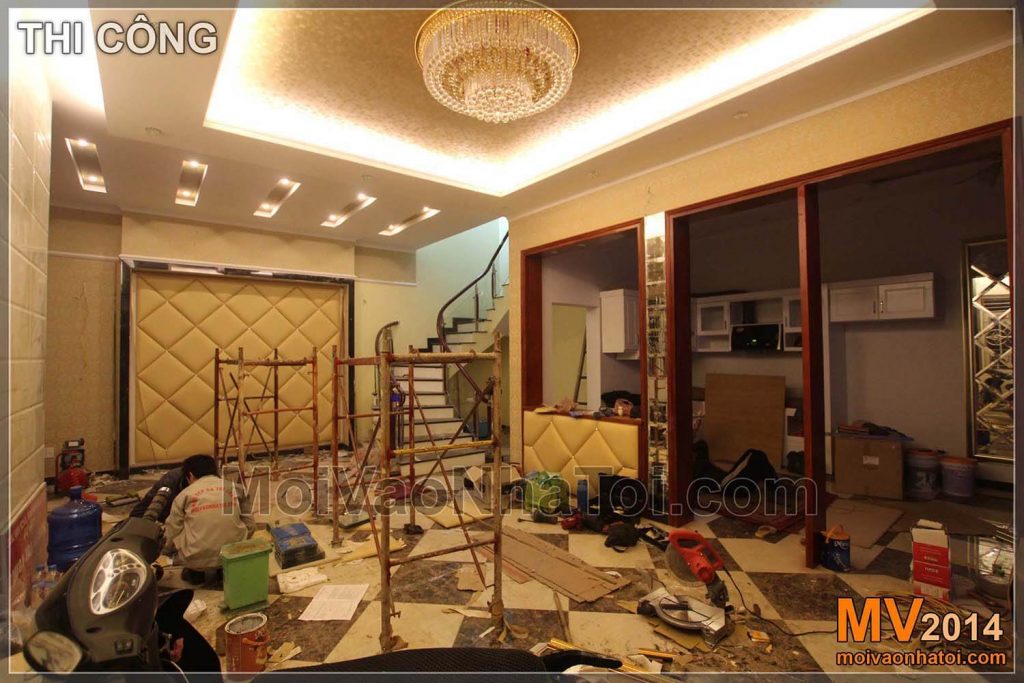
Do công trình ở xa, các công nhân của moivaonhatoi.com quyết định 1 ngày thi công 18,5 tiếng từ 8h sáng đến 2h30 sáng ngày hôm sau
Phòng khách cổ điển sau khi hoàn thành:
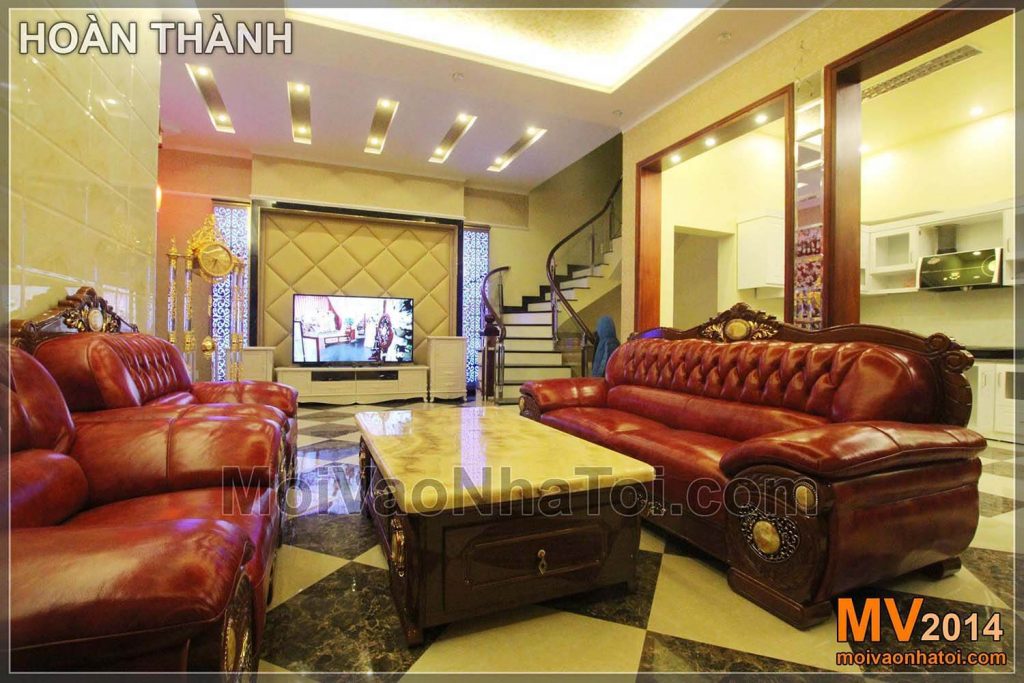
Trên ảnh chụp chỉ cảm nhận được 1 phần, phải đứng trong không gian phòng khách này mới nhìn thấy rõ các chi tiết trang trí nhỏ tinh tế, và cả sự to lớn bề thế của các đồ nội thất như bộ sofa cổ điển này. Bộ sofa này được chủ nhà đặt mua ở Quảng Châu.
Thiết kế nội thất biệt thự cổ điển đang trong quá trình thi công:

Moivaonhatoi luôn theo dõi sát sao công trình trong quá trình thi công, để mang đến cho khán giả những góc nhìn chi tiết nhất từng bước quá trình hoàn thành nội thất.
Biệt thự cổ điển khi hoàn thiện:
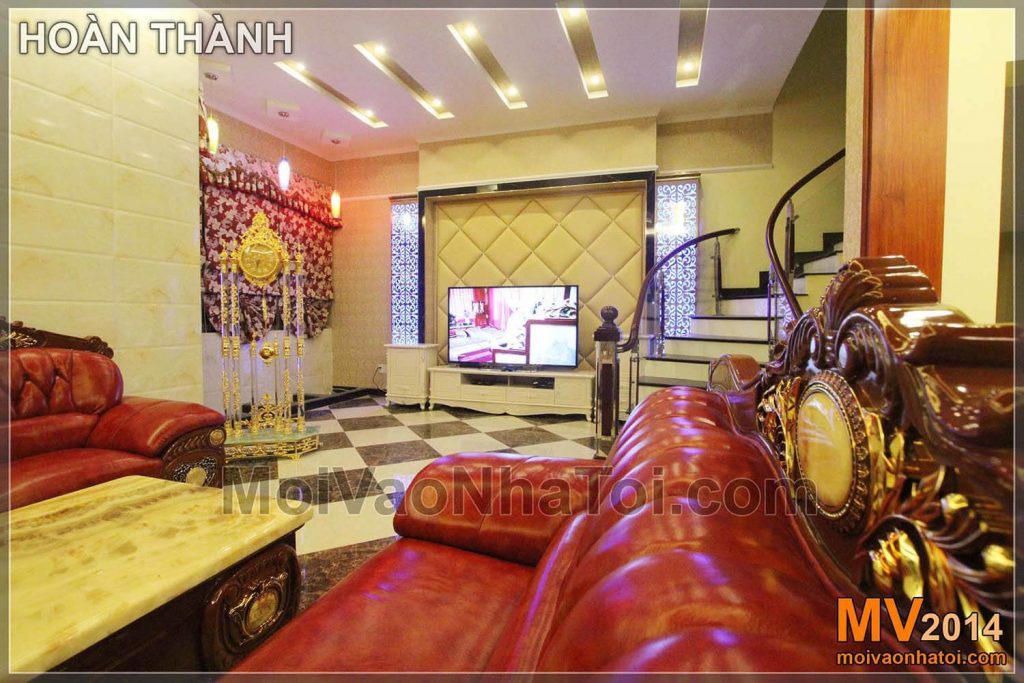
Phía sau lưng TV là mảng ốp da trang trí. Mảng ốp da này được bọc ở Hà Nội và mang lên đây lắp đặt . Viền đá màu đen xung quanh cũng được nẹp góc bằng các thanh đồng bóng loáng (click vào ảnh để phóng to)
Ảnh chụp quá trình thi công biệt thự:
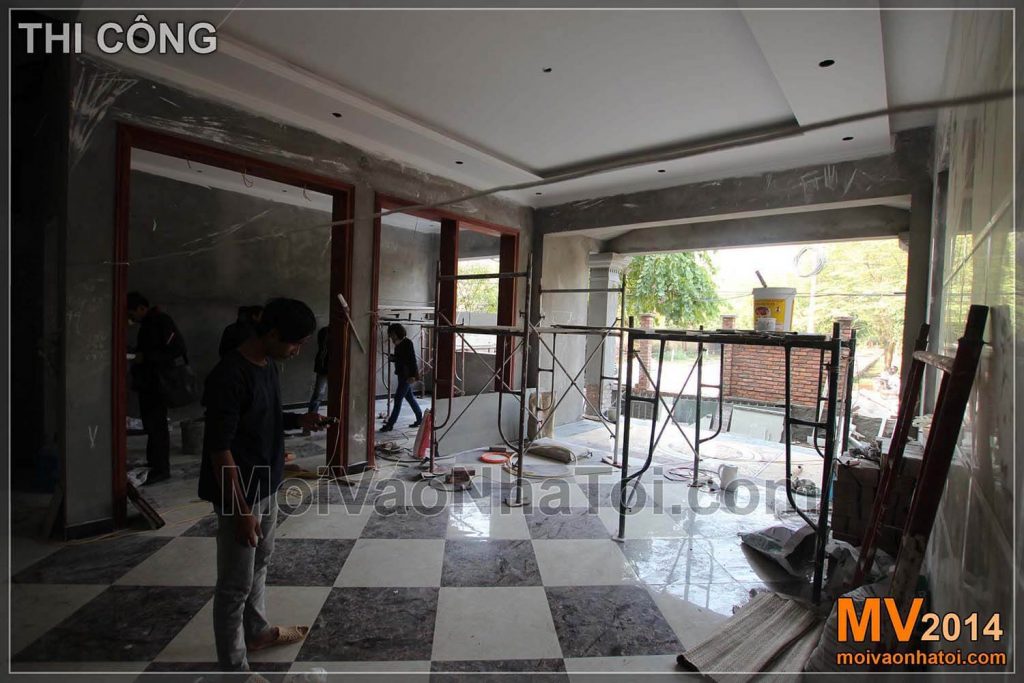
Quá trình thi công luôn tấp nập các đội thợ để rút ngắn thời gian thi công nhanh nhất
Sau 10 ngày thi công, biệt thự đã hoàn thành:
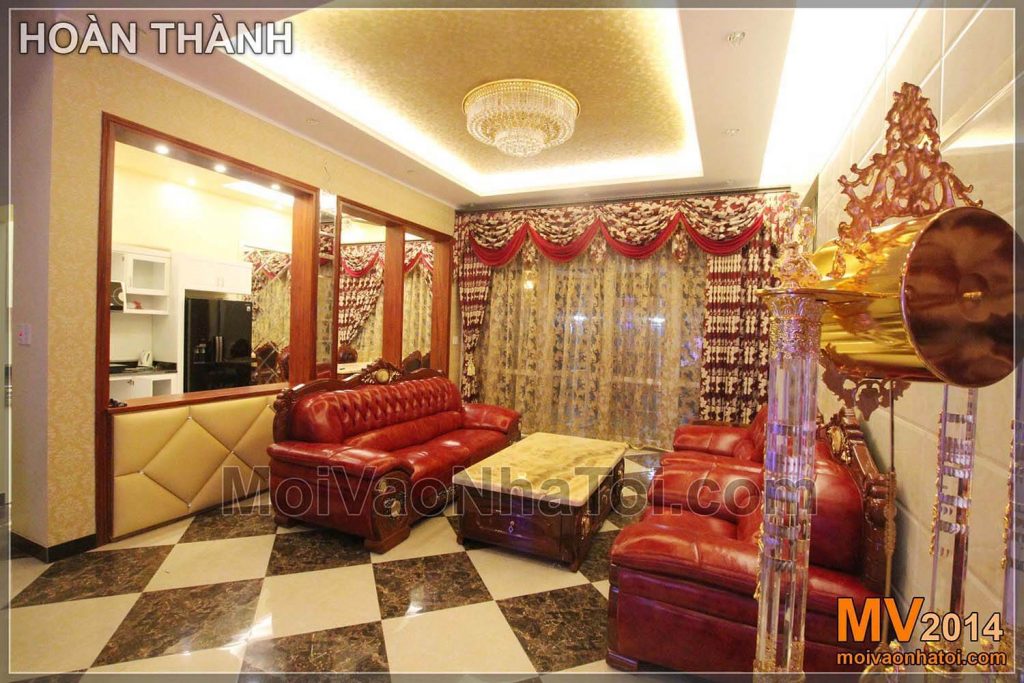
Ở góc bên phải bức hình là chiếc đồng hồ mạ vàng, có kích thước hoành tráng và chi tiết cầu kì, hợp với bộ sofa cổ điển. Thiết kế trần thạch cao đơn giản , được phối màu bởi giấy dán tường. Các ô giấy dán tường này trên thực tế là phản quang màu nhũ vàng, nhưng trên ảnh chụp không thể hiện rõ điều này.
Bước đến khu vực bếp nội thất biệt thự:
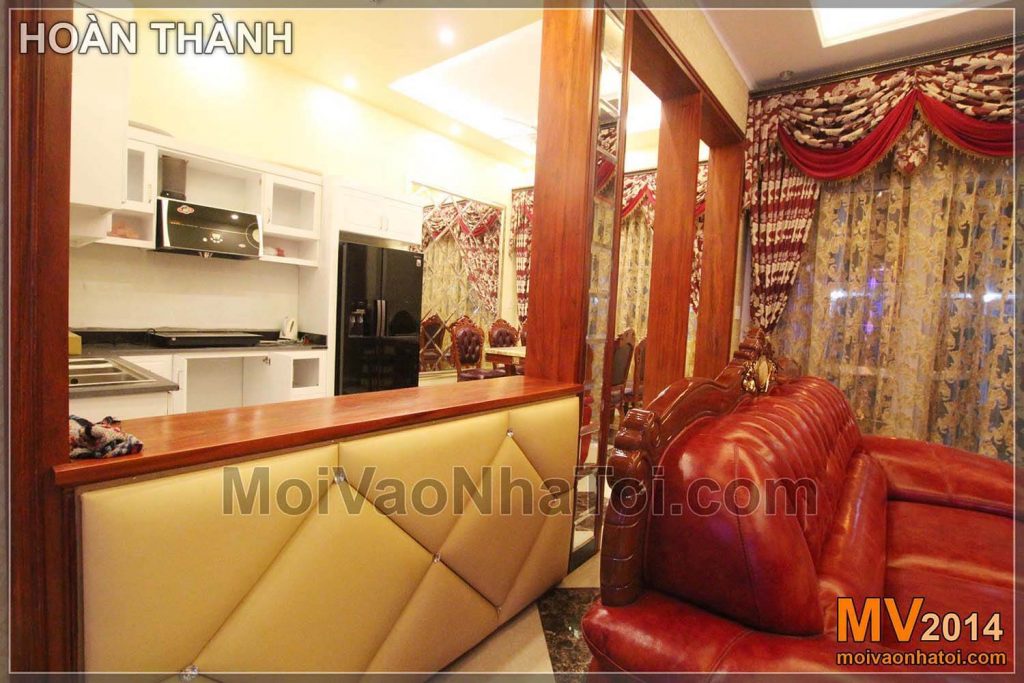
Thân quầy bar cũng được ốp các ô da đồng bộ với mảng lưng TV, giữa các ô da được đính khuy kim cương óng ánh. Phía sau quầy bar này chúng ta sẽ bước vào khu vực bếp – ăn
Thiết kế 3D nội thất khu vực bếp, bàn ăn:
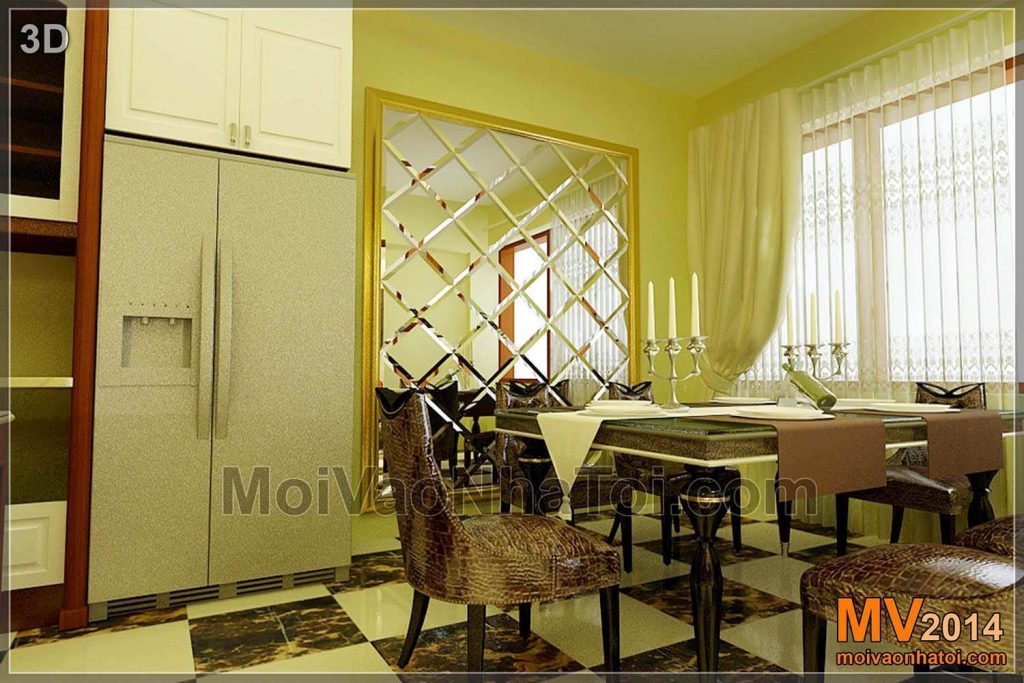
Thiết kế khu vực bàn ăn đơn giản, điểm nhấn chính là mảng ốp gương bàn ăn khiến ánh sáng không gian ăn trở nên long lanh.
Thi công ốp các ô gương lên tường cần độ chính xác và tỉ mỉ nội thất biệt thự:
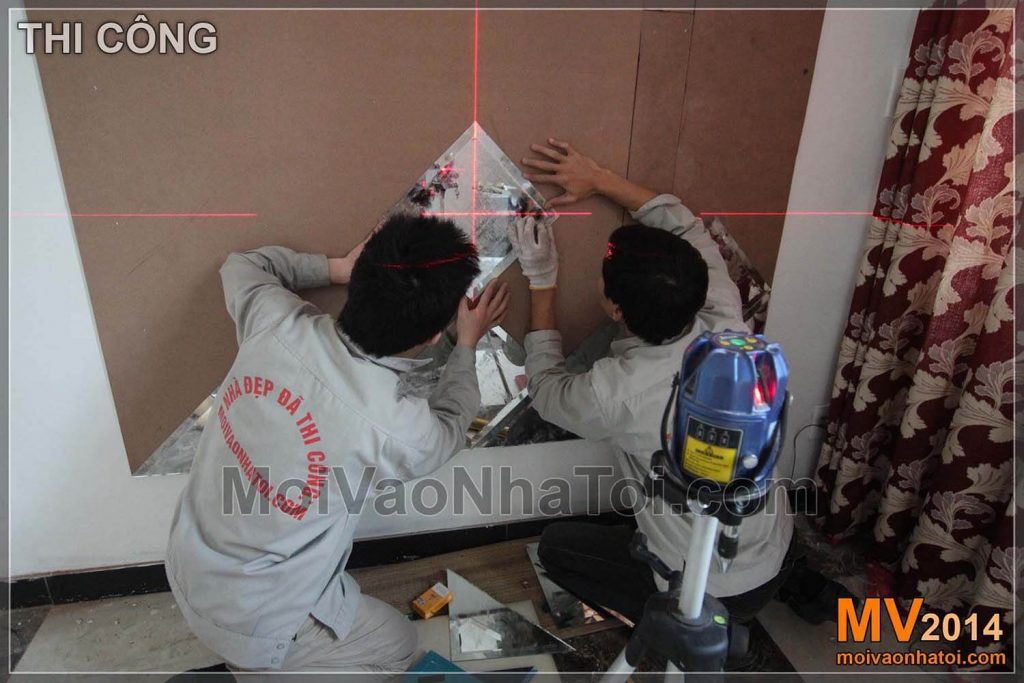
Các bạn có nhìn thấy áo đồng phục của công nhân moivaohatoi.com không? Họ đang tính toán để thi công phần dán các ô gương, thật chi tiết và sắc nét, sử dụng công cụ hỗ trợ là máy lấy thăng bằng laser
Tổng thể khu vực bàn ăn sau khi hoàn thiện:
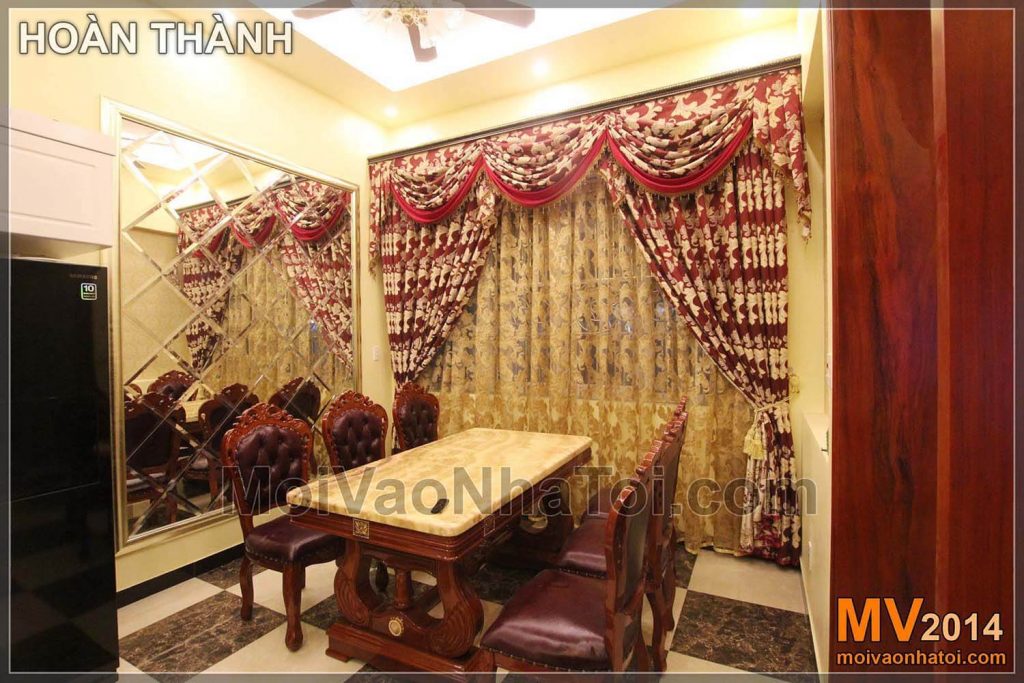
Sau khi hoàn thiện, khu vực bàn ăn còn long lanh và đẹp hơn cả bản vẽ 3D. Mang phong cách cổ điển như 1 góc của tòa lâu đài cổ
Thiết kế 3D phòng ngủ lớn tầng 2 & ảnh chụp quá trình thi công:
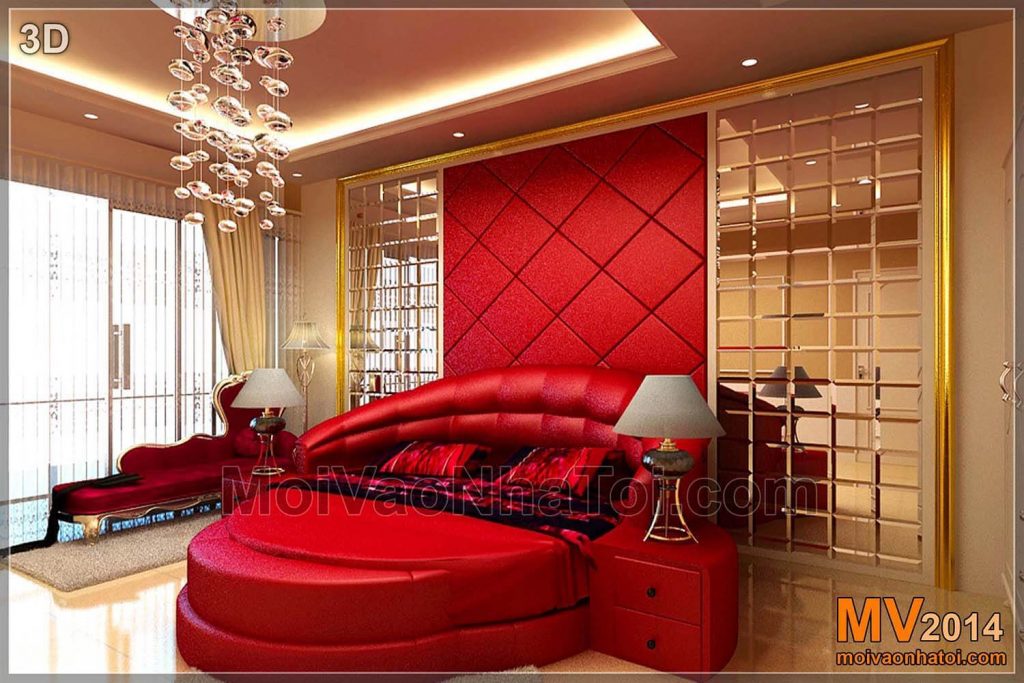
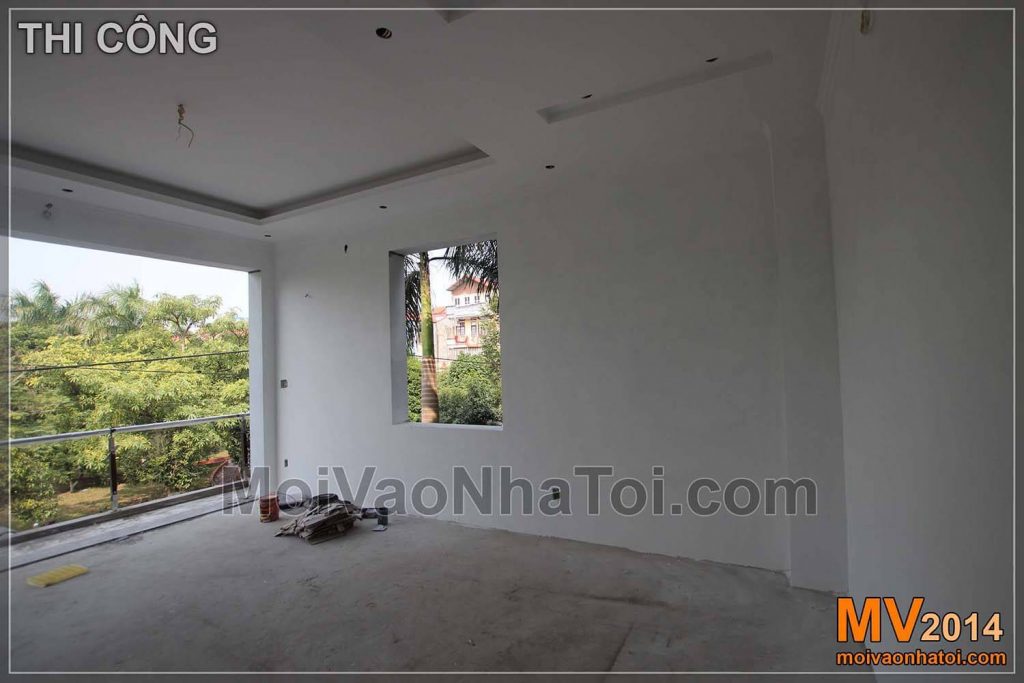
Lên tầng 2 là thiết kế phòng ngủ cổ điển với chiếc giường độc đáo hình tròn. Mảng đầu giường là mảng ốp các ô da màu đỏ, 2 bên là mảng ốp gương, có viền là phào nhựa mạ vàng cổ điển.
Thi công ốp các ô da, thi công cả ngày và đêm nội thất biệt thự:
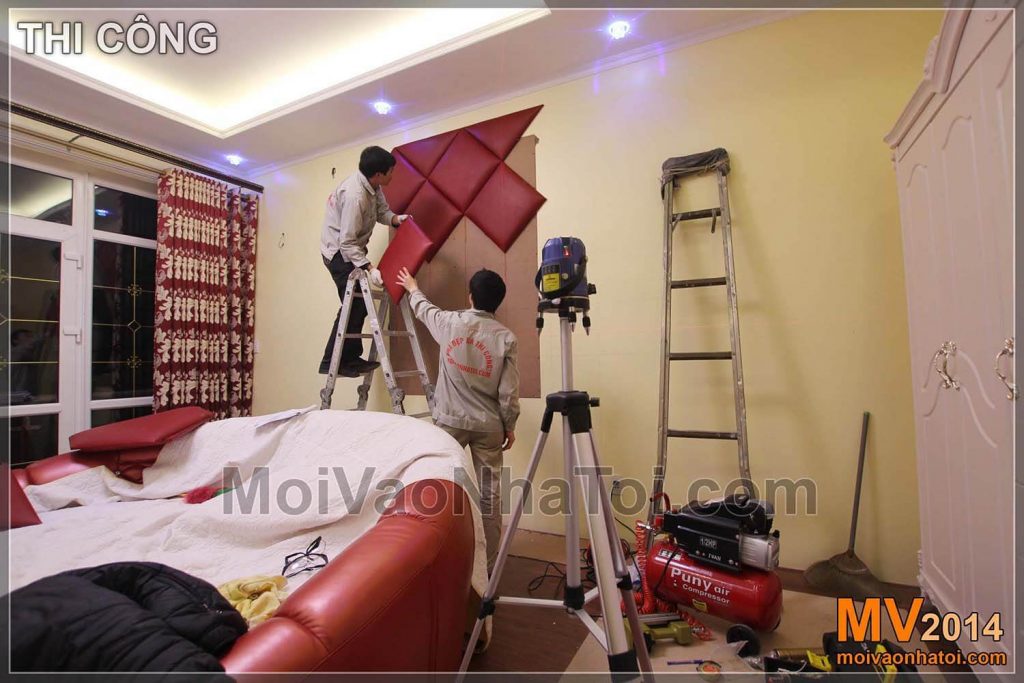
Giữa đêm, các công nhân của moivaonhatoi.com vẫn dán nốt các mảng ô da. Phần dán các mảng ô da này cần làm 1 mạch hết cả mảng, vì để sang ngày mai, keo dán sẽ cứng lại và không điều chỉnh được nữa.
Hoàn thiện phòng ngủ nội thất cổ điển:
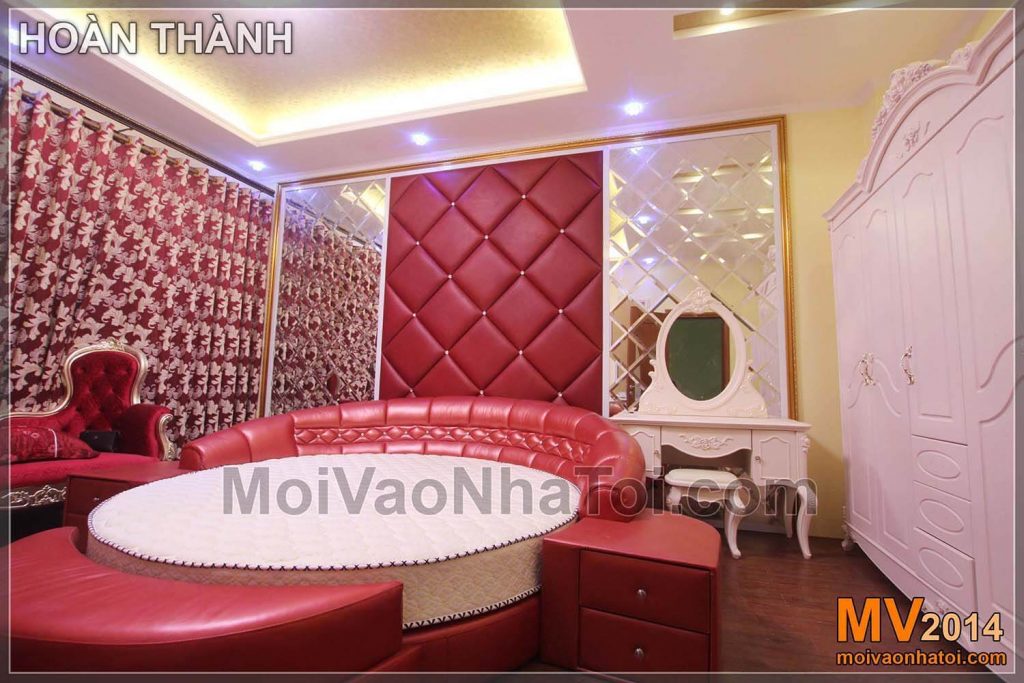
Chiếc giường tròn này có 1 motor bên trong, có thể xoay tại chỗ, nâng lên điều chỉnh độ cao, hay nghiêng tạo sóng. Đây là thiết kế đặc biệt cao cấp, được chủ nhà mua tại Trung Quốc
Quá trình thi công và phòng ngủ sau khi hoàn thành nội thất biệt thự:
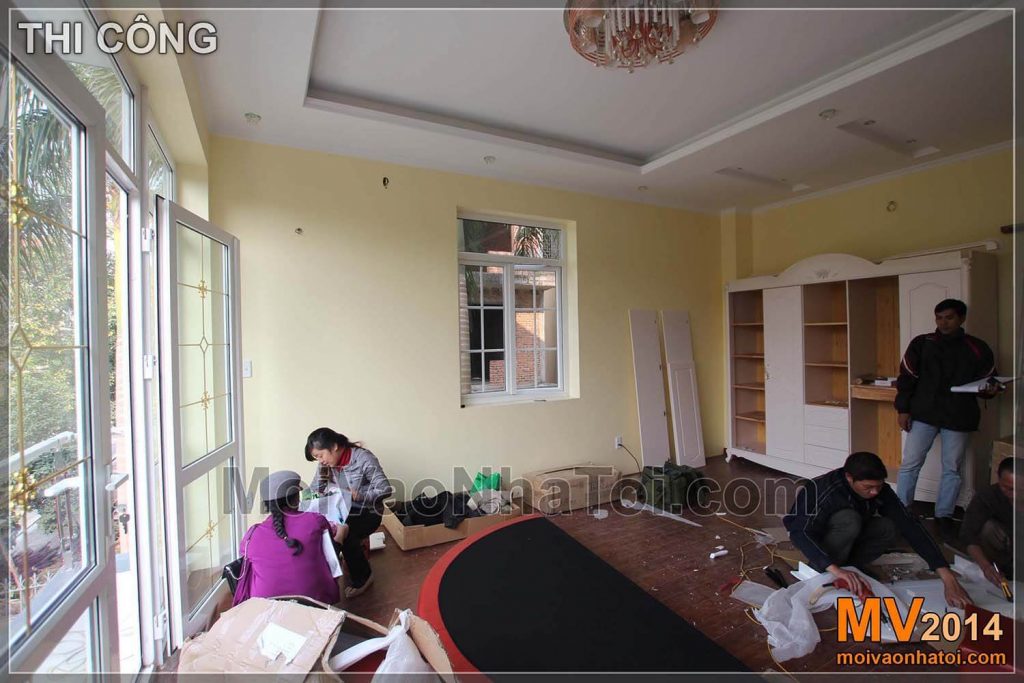
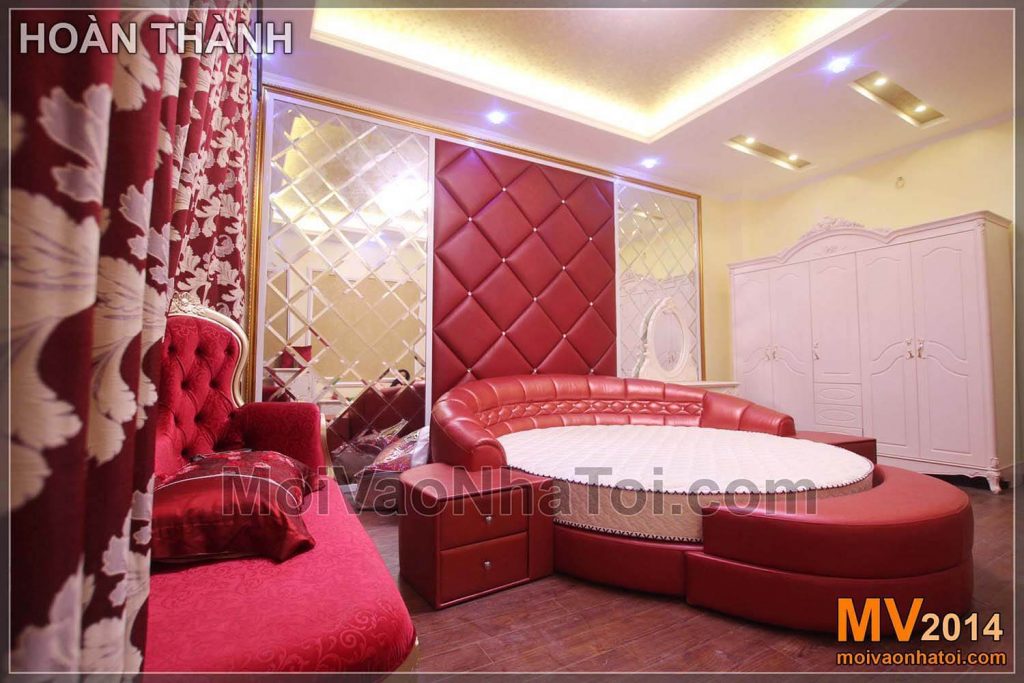
Hình ảnh phòng ngủ trong quá trình thi công và khi hoàn thiện thay đổi 1 trời 1 vực
Phòng ngủ cổ điển với giường tròn và các mảng ốp tường độc đáo:
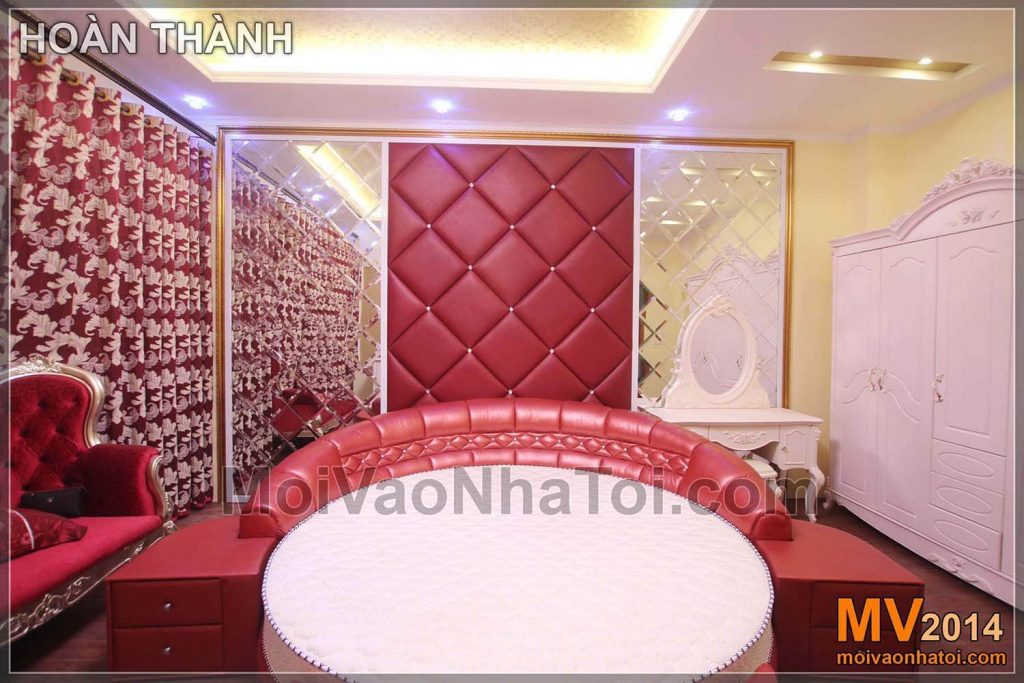
Tông màu chủ đạo của phòng ngủ là màu đỏ, kết hợp với giường tròn, các mảng ốp da, ốp gương, tạo cảm giác rất ấn tượng. Phòng ngủ này thật khác biệt, vì dường như đây là 1 căn phòng để giải trí chứ không phải phòng ngủ đơn thuần.
Bản 3D thiết kế phòng wc 10m2:
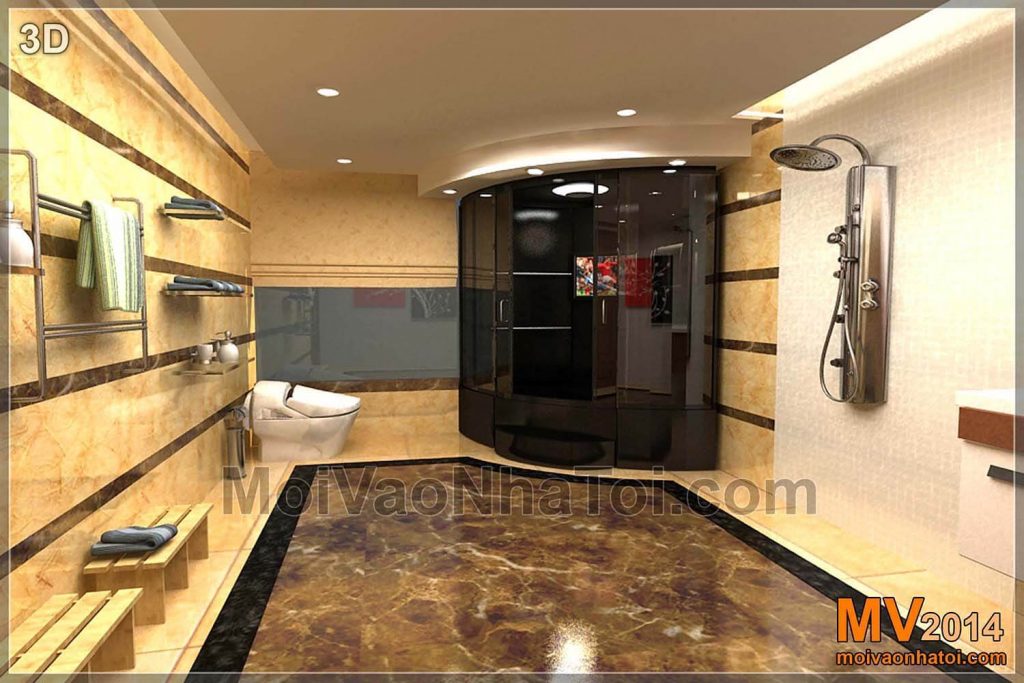
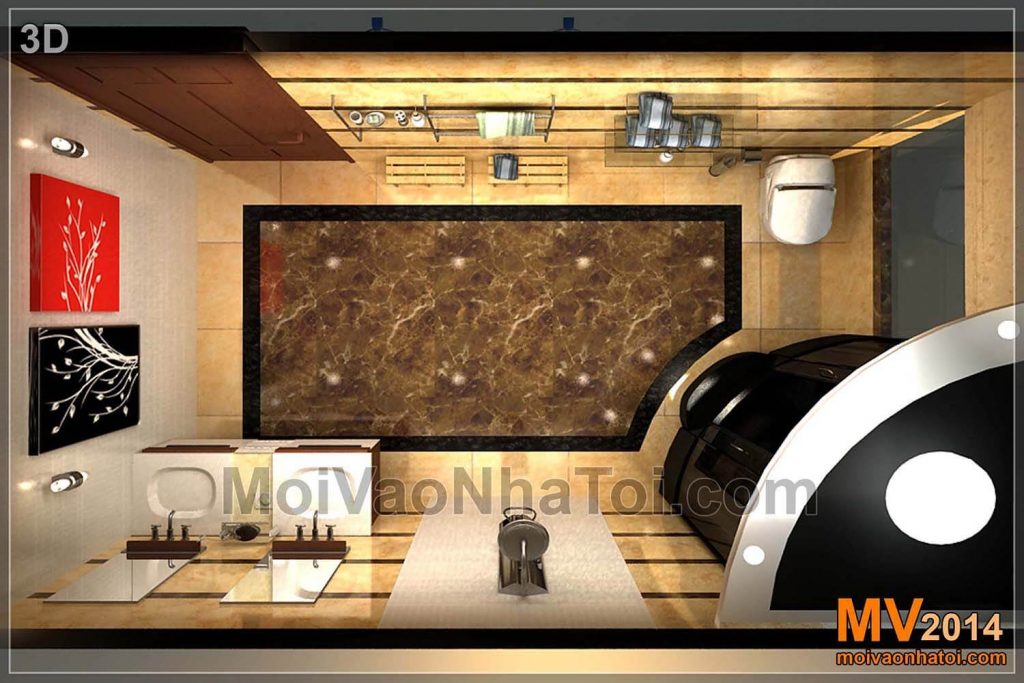
Bên cạnh phòng ngủ lớn này, là phòng wc lớn, rộng 10m2
Hình ảnh phòng vệ sinh trong quá trình thi công:
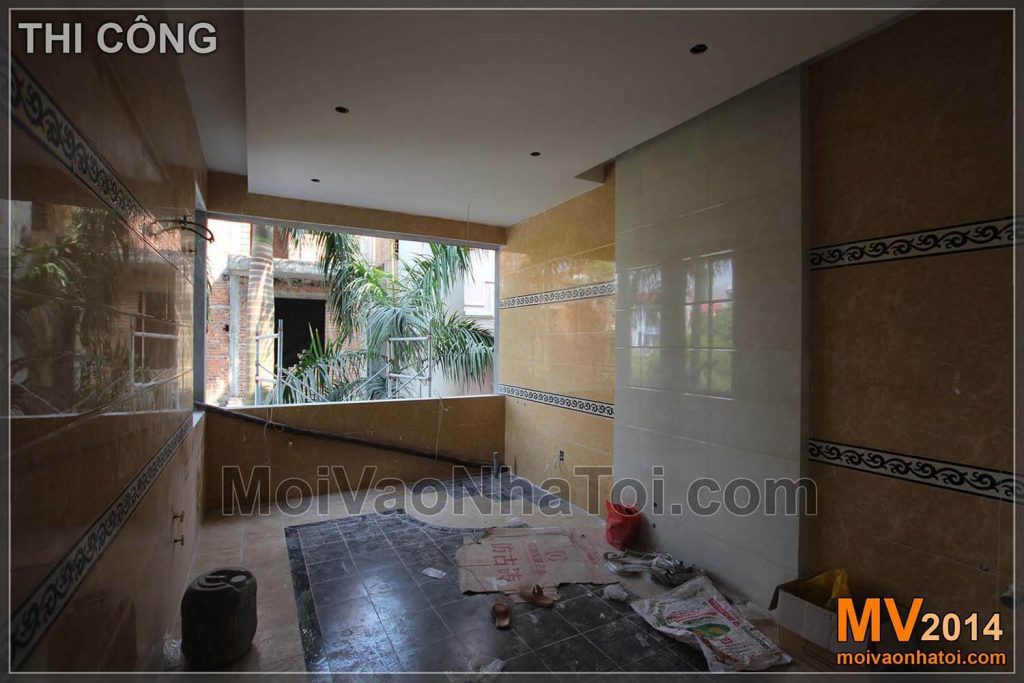
Ảnh chụp wc sau khi hoàn thành nội thất biệt thự:
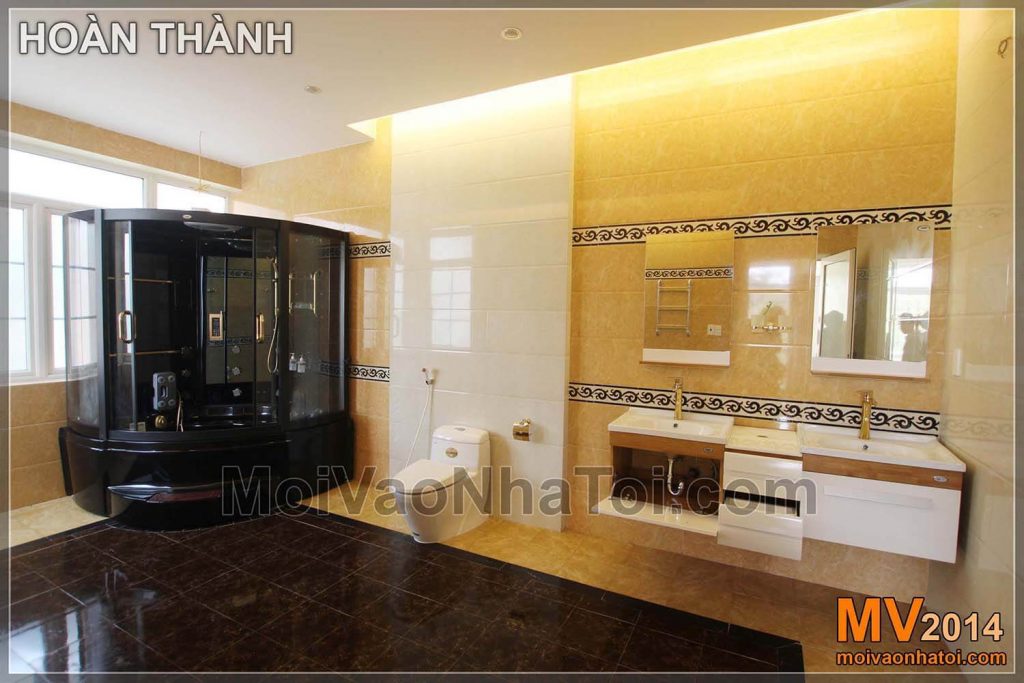
Phòng WC với các đồ nội thất hiện đại, như cabin tắm xông hơi, chậu rửa mặt đôi.
Không những thế, mà các mảng tường ốp gạch, hay khe hắt sáng trên trần còn làm tôn lên các đồ nội thất thiết bị vệ sinh này.
Phối cảnh 3D thiết kế phòng ngủ con & quá trình thi công nội thất biệt thự:
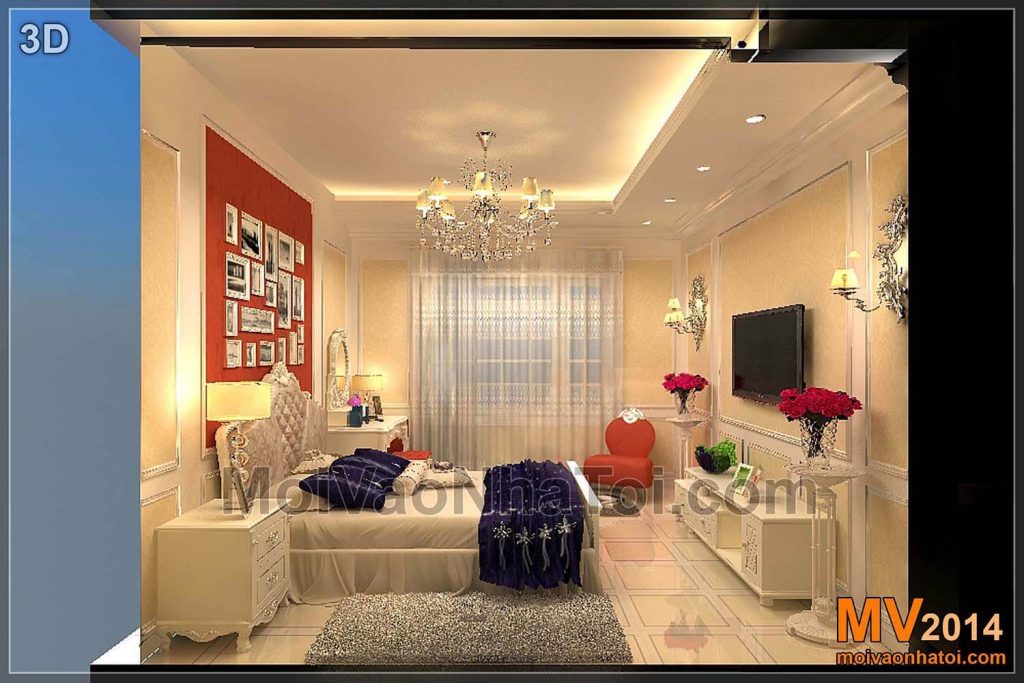
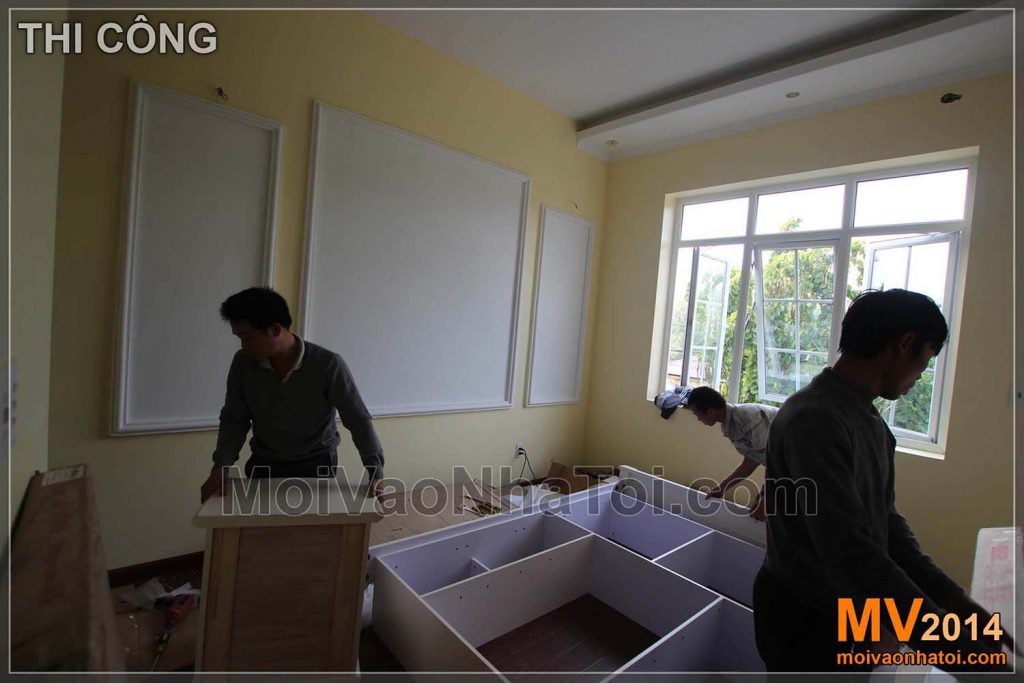
Tiếp đến là phòng ngủ con với thiết kế cổ điển
Nội thất phòng ngủ con hoàn thành:
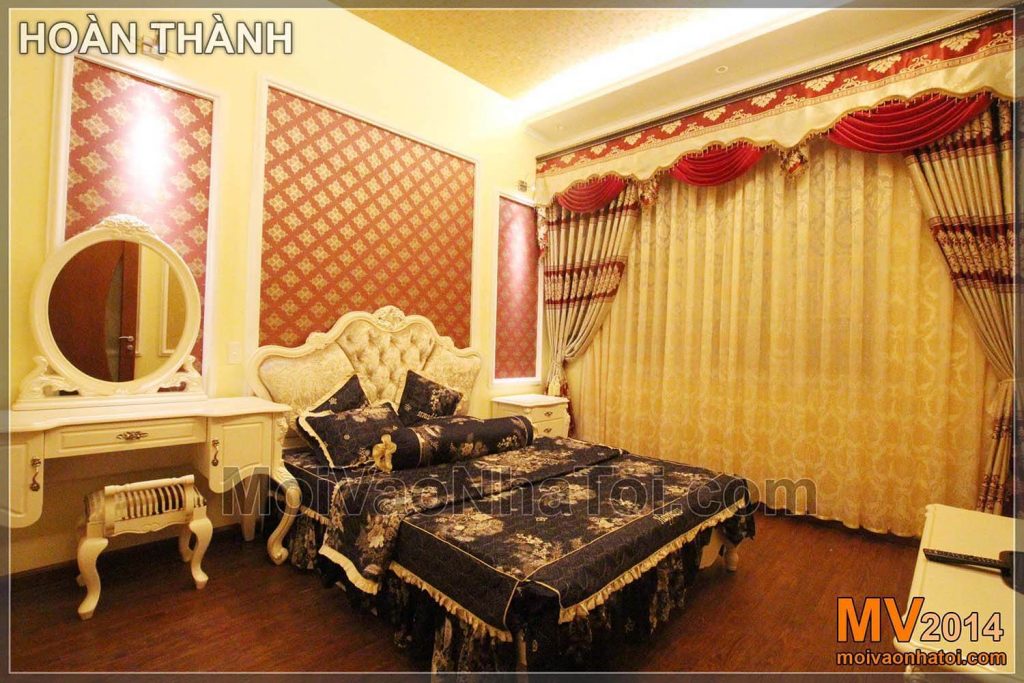
Thiết kế cổ điển của phòng ngủ này đồng bộ nhau từ các chi tiết gờ phào và mảng ốp tường, các chi tiết rèm cửa, giường tủ, bàn phấn cổ điển
Phòng ngủ con thiết kế theo phong cách tân cổ điển:
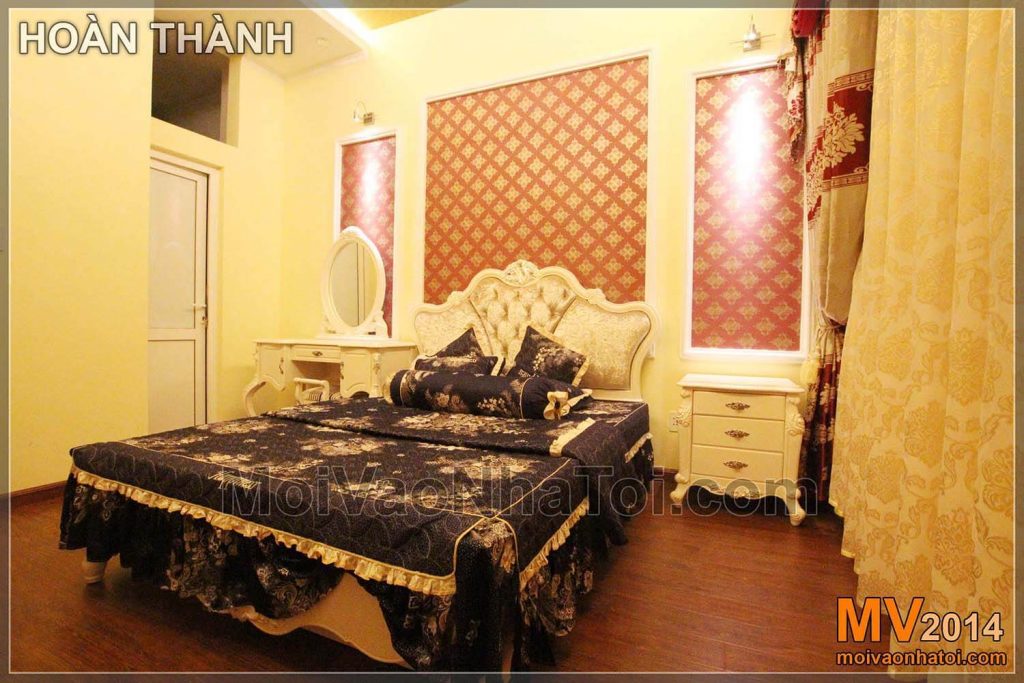
Giữa căn phòng màu nóng, chiếc giường với ga gối màu xanh vẫn không bị lệch tông, mà còn khiến căn phòng rất sinh động và trẻ trung
Quá trình thi công nội thất biệt thự:
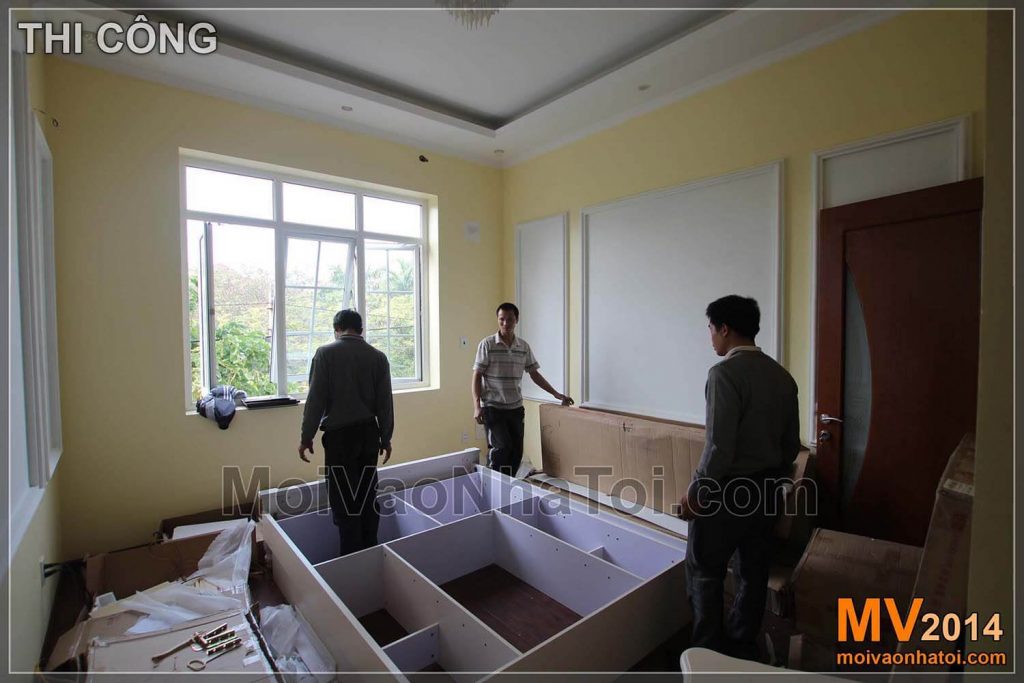
Quá trình lắp đặt nội thất giường tủ với các công nhân Trung Quốc
Phòng ngủ cổ điển với các chi tiết trang trí tinh tế:
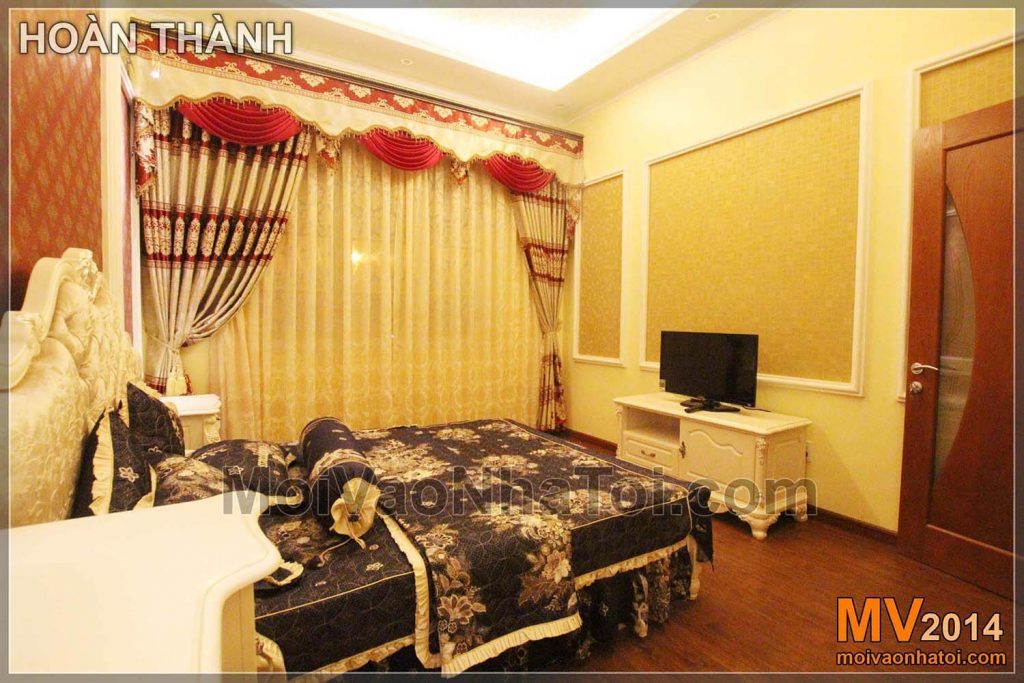
Nội thất phong cách cổ điển cũng chia ra 2 loại: cổ Châu Âu (như công trình này) và cổ Á Đông (xem Biệt thự cổ điển Á Đông khu Việt Hưng)
Có thể nói, phong cách thiết kế nội thất cổ điển là 1 phong cách kinh điển và mang vẻ đẹp không bị lỗi mốt cho đến tận bây giờ. Moivaonhatoi.com hi vọng sẽ sớm ra mắt nhiều công trình nội thất cổ điển áp dụng cho thiết kế chung cư , biệt thự sau này.
