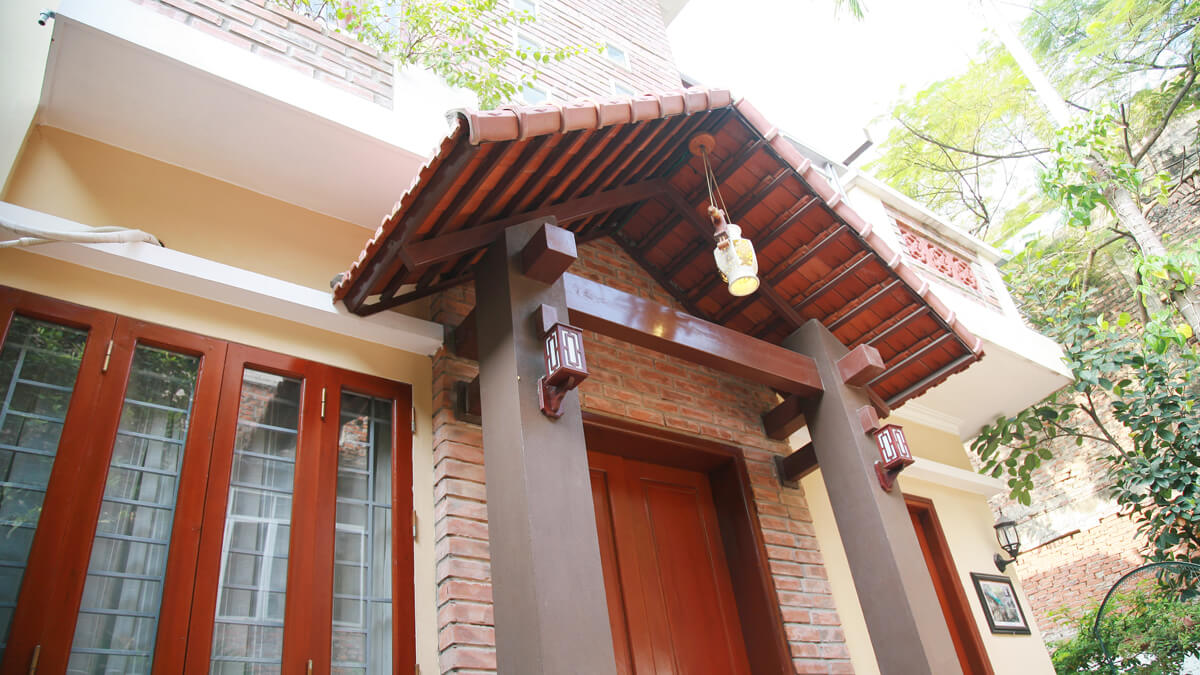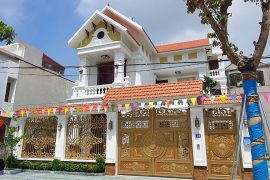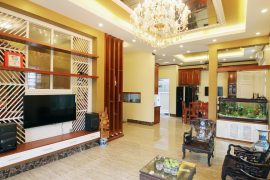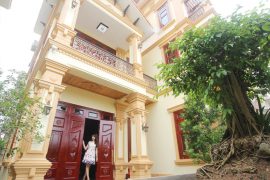BIỆT THỰ NHÀ VƯỜN GÓC QUÊ GIỮA LÒNG HÀ NỘI
THIẾT KẾ BIỆT THỰ NHÀ VƯỜN QUÊ
Địa chỉ: Bách Khoa, Hà Nội
Diện tích: 60m2 x 2 tầng
Chi phí thi công : 300 triệu
Thời gian thi công : phần thô 40 ngày, phần nội thất 20 ngày
— 2008 —
***
Chào mừng các bạn đã đến với căn biệt thự phong cách thôn quê ngay giữa thủ đô Hà Nội, thiết kế bởi công ty MV – Mời vào nhà tôi. Đây cũng là 1 công trình có ảnh chụp sau 2 năm & 6 năm sử dụng, và đã được nhiều đoàn làm phim tới quay, mời các bạn xem thêm ở cuối bài viết!
Nhưng trước hết, mời các bạn tham quan ngôi nhà từ quá trình trước khi sửa chữa , quá trình sửa chữa và hoàn thiện nhé!
Rẽ vào 1 ngõ nhỏ trên đường Tạ Quang Bửu, p.Bách Khoa, HN, hẳn các bạn sẽ ngạc nhiên khi được tới thăm 1 căn nhà vườn với quy mô khiêm tốn nhưng vẫn toát lên sự quyến rũ không thua kém những thiết kế biệt thự đẹp đắt tiền khu Việt Hưng. Đó là căn nhà của chú Tâm.
Nhà vườn biệt thự đẹp sau khi cải tạo:
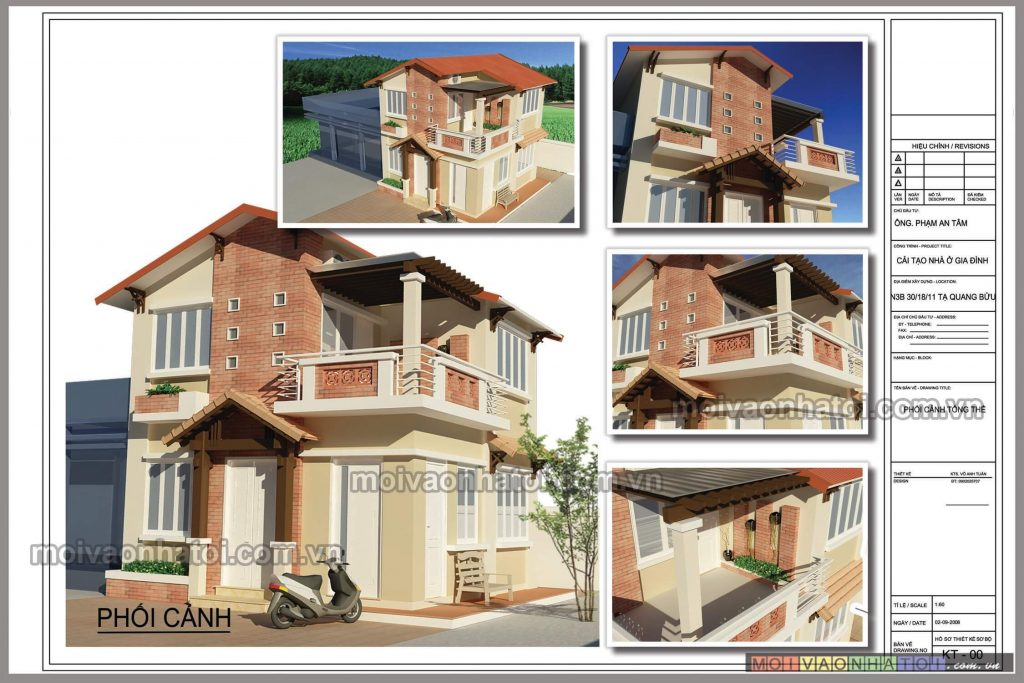
Nhìn qua hình dáng bên ngoài tôi nghĩ các bạn sẽ thích, song sẽ còn hấp dẫn hơn nếu các bạn hiểu rõ quá trình thiết kế và những xử lý mang nhiều ý nghĩa chứ không chỉ đơn thuần là thẩm mỹ của căn nhà.
Trước hết, đây là công trình cải tạo lại từ căn nhà 1 tầng xây từ năm 1985.
CẢI TẠO – Điều đó đồng nghĩa với việc phải tuân thủ nghiêm ngặt theo tường, dầm cột cũ của căn nhà. Như vậy là rất khó và bị bó buộc. Khác với việc thiết kế biệt thự mới hoàn toàn từ khu đất trống.
Mặt bằng biệt thự vườn mini – tầng 1 và tầng 2:
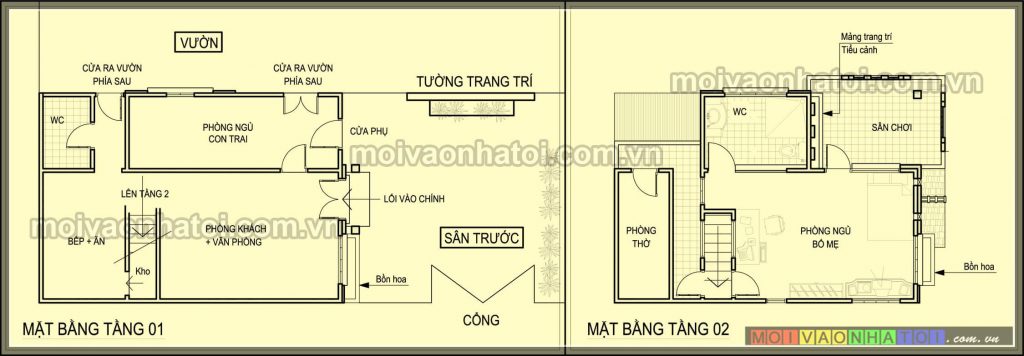
Bản vẽ phối cảnh 3D:
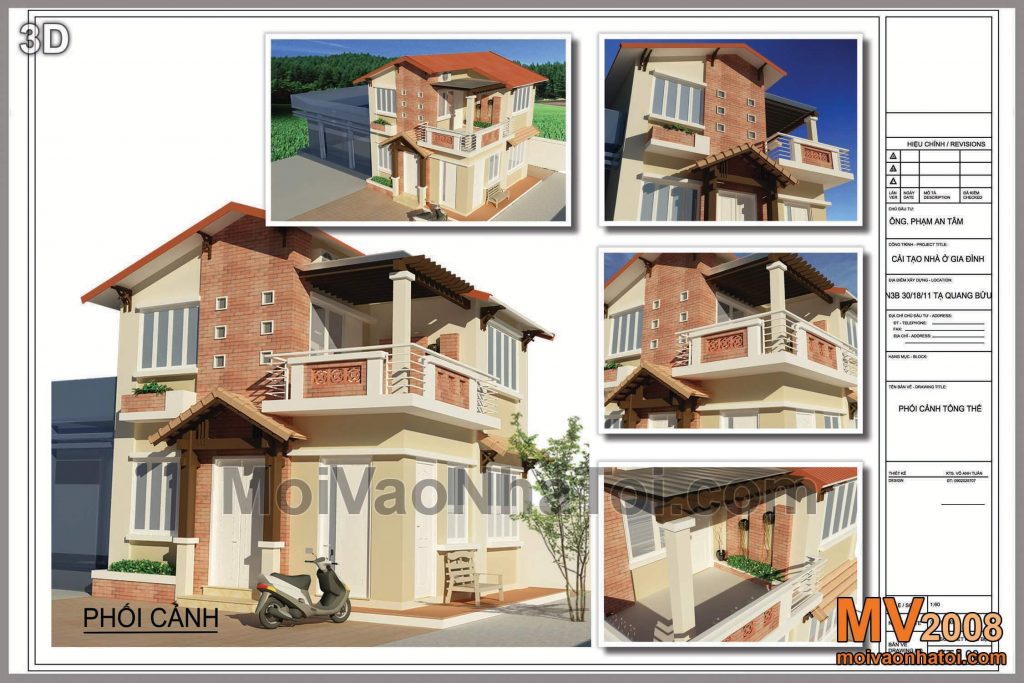
Căn nhà này có diện tích chỉ 60m2. Nhưng các bạn sắp được xem quá trình biến hóa nó trở thành biệt thự mini đẹp 60m2 không thua kém các căn biệt thự lớn Việt Hưng Vincomvillage (thậm chí còn hơn họ về vấn đề vị trí – ở trung tâm HN )
Mặt đứng tầng 1 cũ:
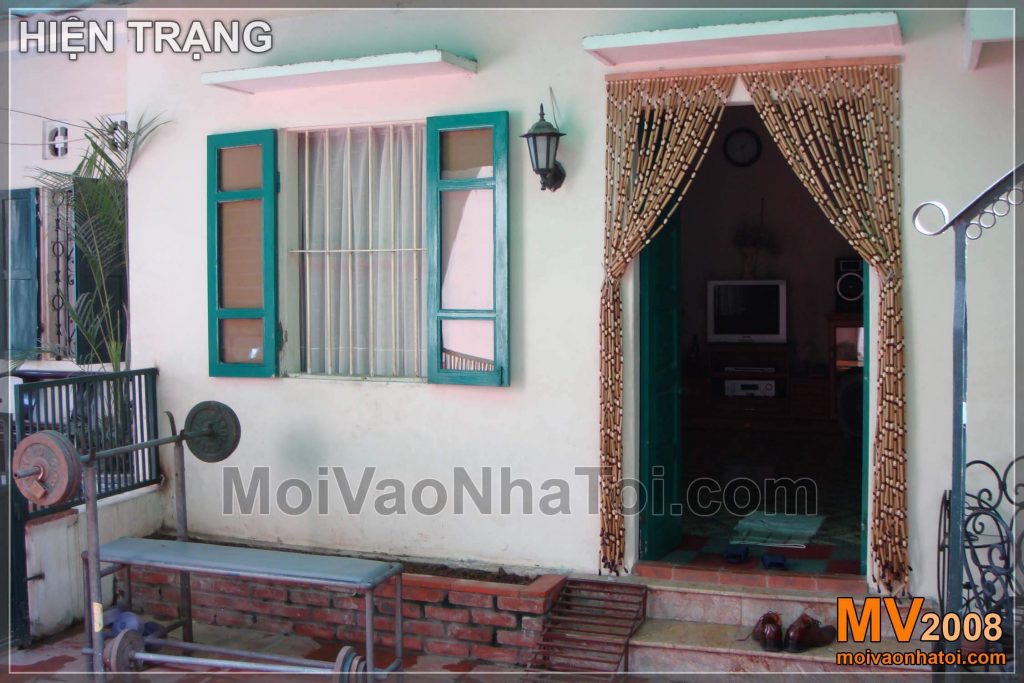
Như các bạn thấy, đây là ngôi nhà 1 tầng, sân thượng phía trên có ban công chạy dài suốt, giống như các căn nhà 1 tầng ở khu nông thôn bây giờ. Và nhiệm vụ của KTS là biến nó trở thành căn nhà 2 tầng, biệt thự đẹp với sự ăn nhập giữa cái mới (tầng 2) và cái cũ (tầng 1), cũng như sự ăn nhập với khung cảnh sân vườn.
Mặt chính diện ngôi nhà hiện trạng:
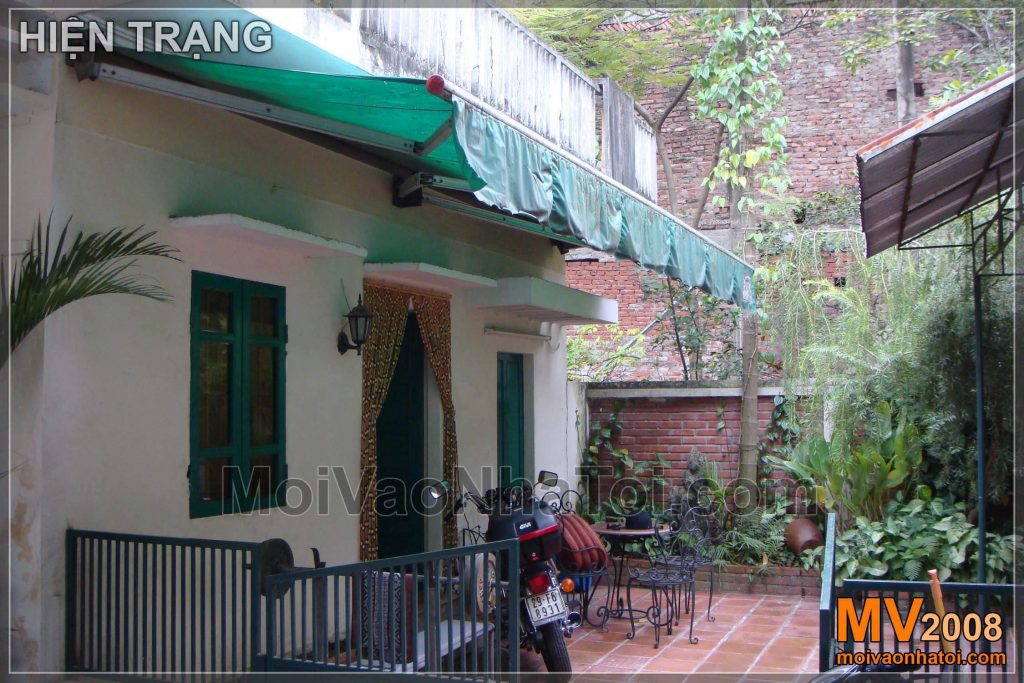
Nhìn những hành lang ban công, ô văng trên cửa này lại gợi nhớ thời xưa, khi đó xây được 1 ngôi nhà là rất giá trị, và mọi người đều dập khuôn những hình khối, nét giống nhau. Là nhà 1 tầng, phải đổ mái bằng, và trên mái thì có những hành lang, ban công chạy dài.
Nhìn bao quát từ ngoài cổng căn biệt thự vườn khi chưa cải tạo:
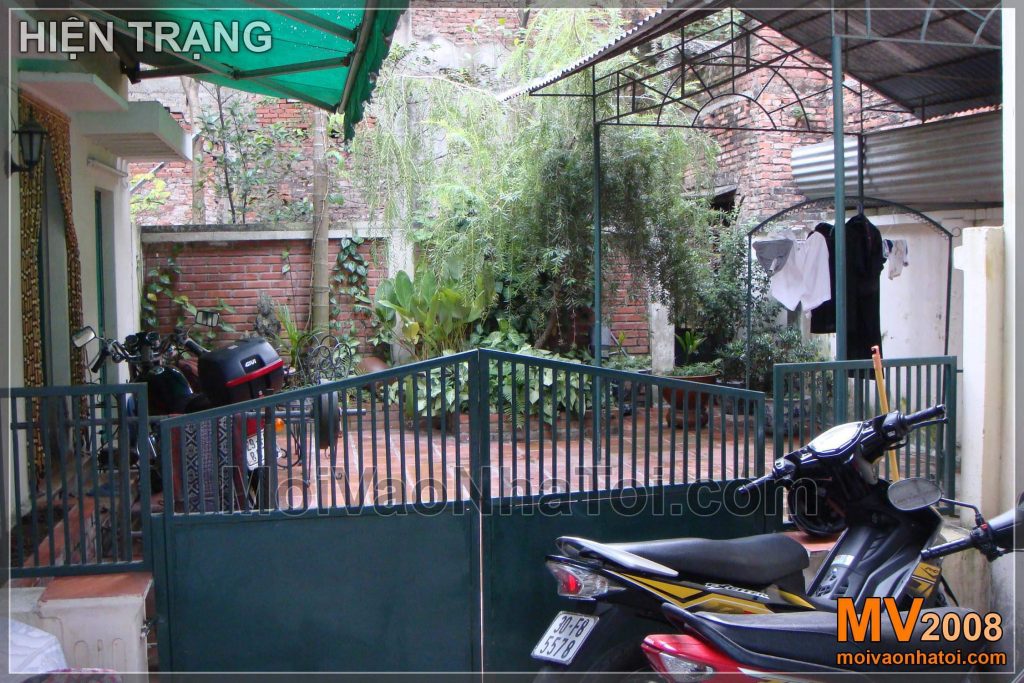
Ở HN, để có được 1 diện tích rộng như thế này không phải dễ. Và với căn nhà này thì nó chưa được sử dụng tối ưu.
Và sau khi cải tạo thiết kế biệt thự vườn:
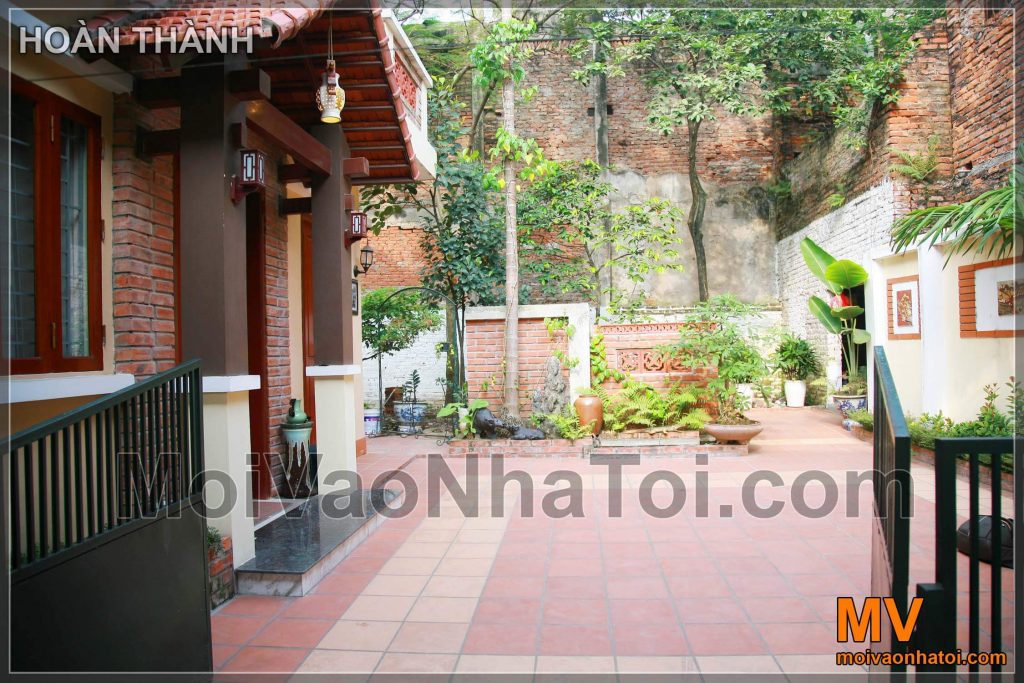
Và phương án tối ưu ở đây là sửa ít, mà hiệu quả lại nhiều. Hiệu quả nhiều ở đây là sự hòa nhập với không gian chung, hòa nhập với căn nhà không trát phía sau.
mặt chính diện ngôi nhà:
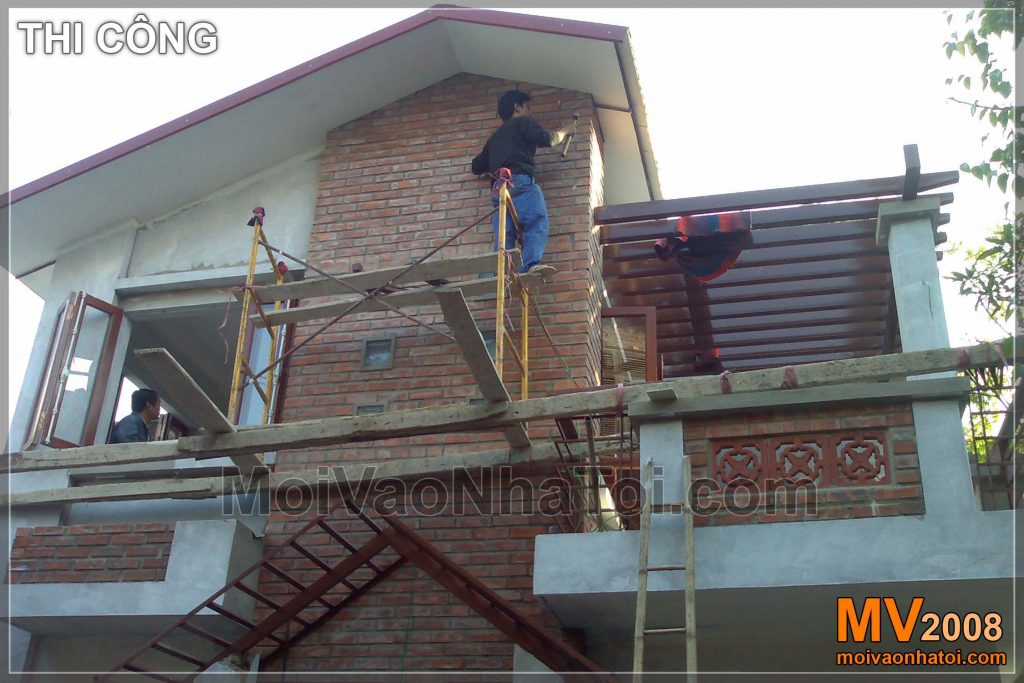
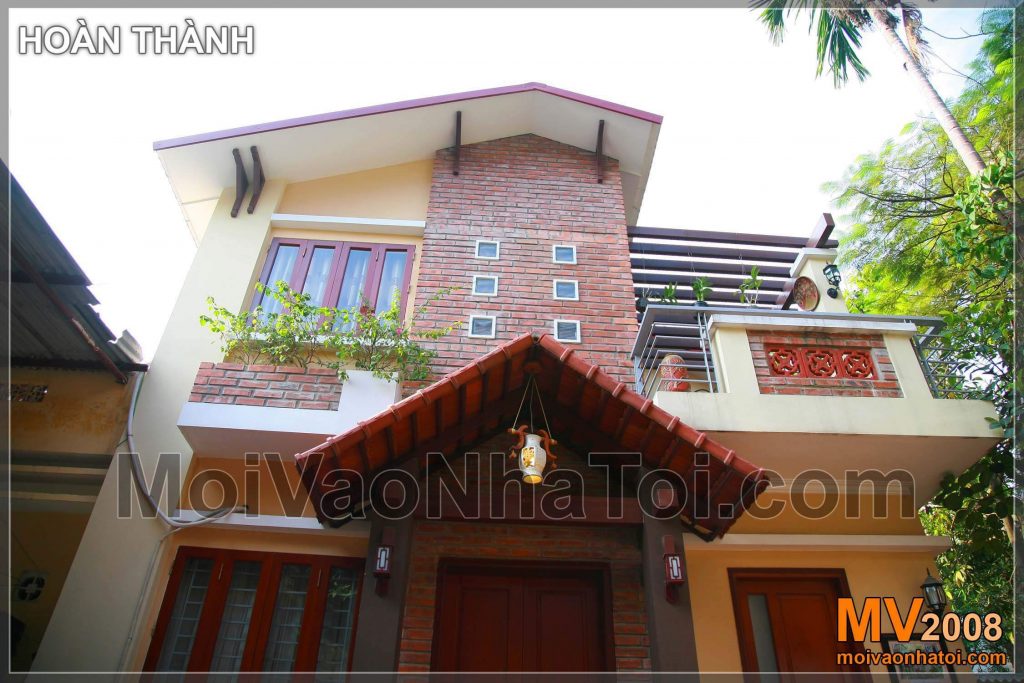
Không chỉ vườn ăn nhập, mà dường như, mảng tường gạch không trát của căn nhà cũng khá ăn nhập với tổng thể chung.
Cắt xén cái cũ:
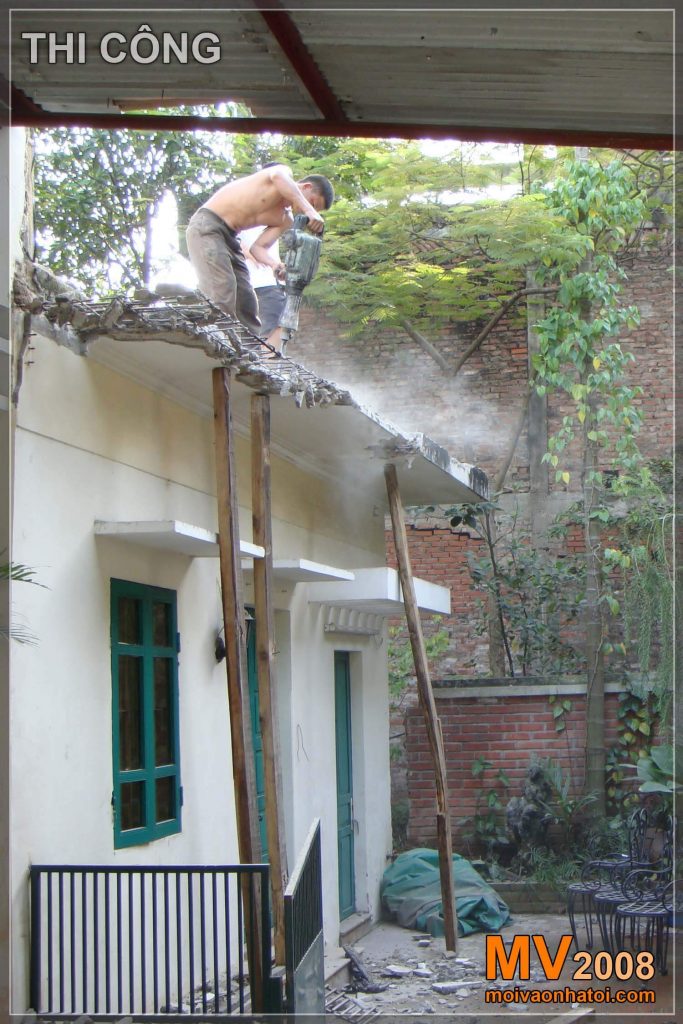
ĐỂ ĐƯỢC BIỆT THỰ NHÀ VƯỜN ĐẸP:
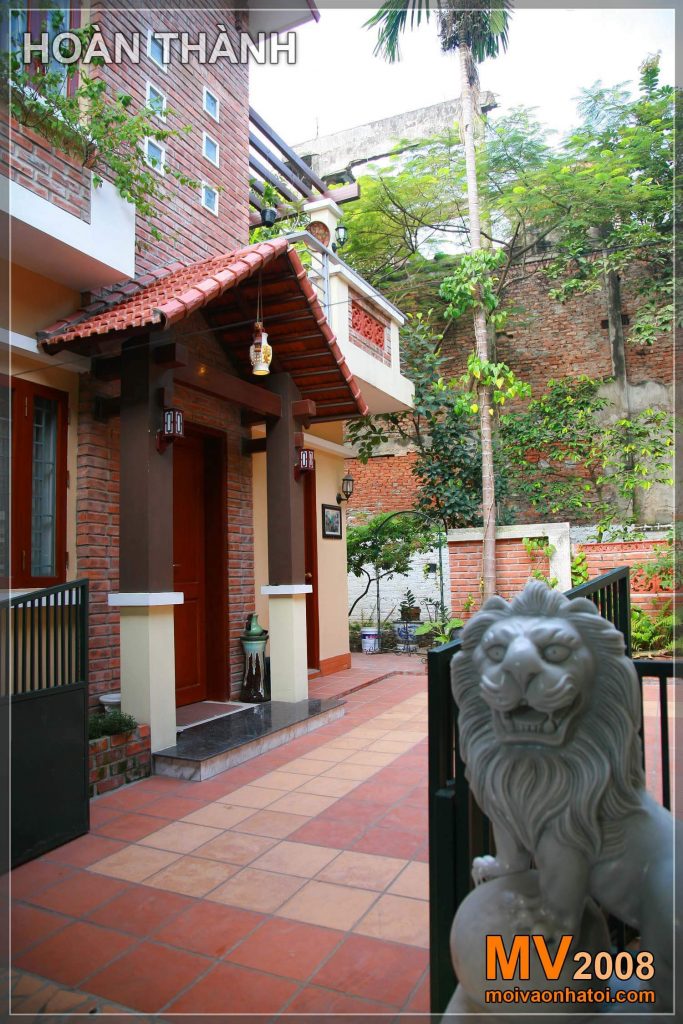
Một điểm khá may mắn của công trình này là nó được đặt trong 1 khu vườn. Thiết kế cảnh quan khu vườn này sẽ làm nền tôn bật công trình như thế nào, ăn nhập với công trình như ra sao, tất cả phụ thuộc vào hình khối và các chi tiết kiến trúc tôi sử dụng. Vì lý do đó Mời Vào Nhà Tôi đã chọn phong cách thiết kế biệt thự cổ điển, mang kiến trúc đậm tính Việt Nam, đồng quê, Biệt Thự Vườn…
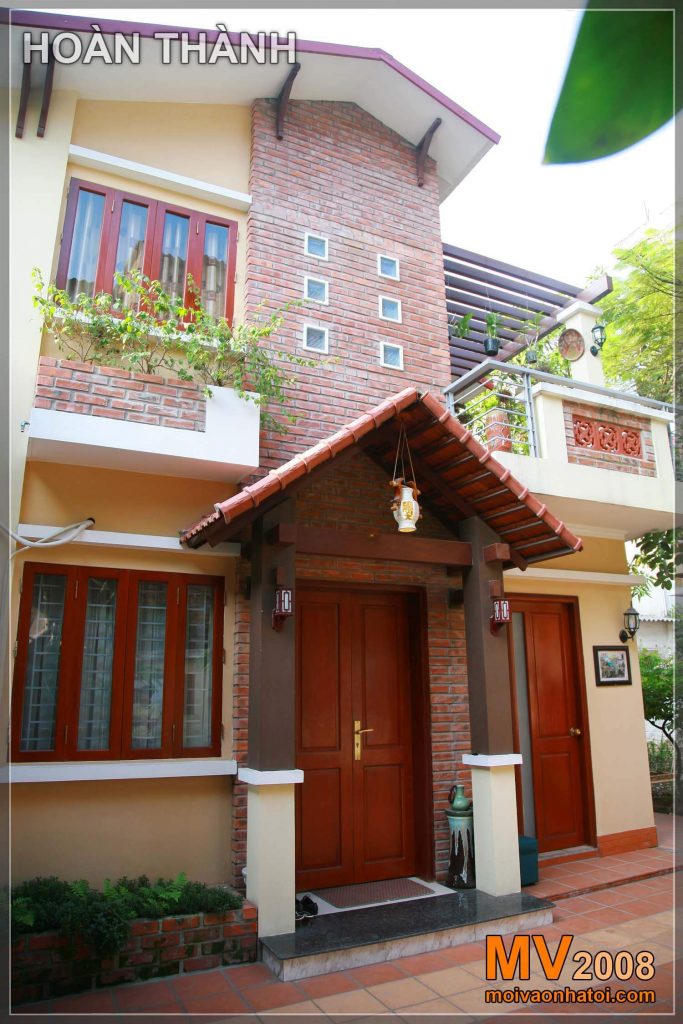
Các chi tiết thiết kế biệt thự vườn:
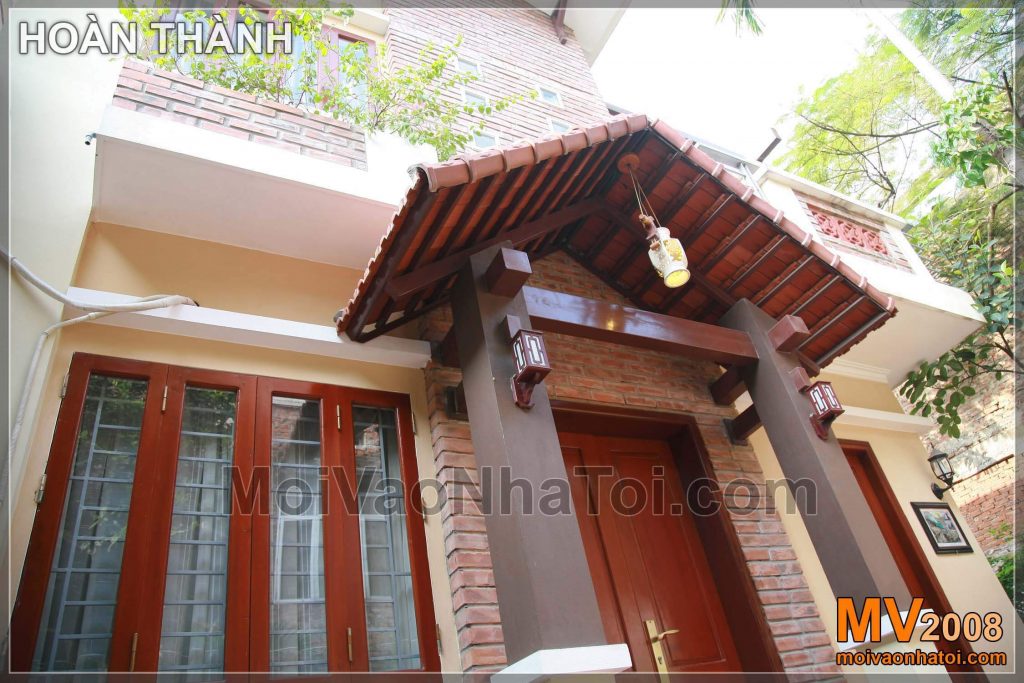
Đó là thiết kế biệt thự vườn quê Việt Nam với các chi tiết mái ngói đỏ lợp bằng vì kèo, các mảng gạch xây không trát, các ô gạch lỗ hoa.
Mẫu biệt thự vườn đậm chất Á Đông với màu sơn tường là tông màu trầm, ấm, cửa sơn màu cánh gián…
Và các chi tiết tiểu cảnh, sân vườn được trau chuốt. Từ cây cau, cây chuối, cái chum vại… các ô tranh đất trên tường, cách sắp xếp các ô gạch trên sân…
Tất cả những chi tiết đó ăn nhập, tạo nên khung cảnh nhà vườn quê yên bình, trong lành, mát mẻ, một vẻ đẹp khiến khách thăm quan, cũng như chủ nhân căn nhà luôn cảm thấy thư giãn… khác với các vẻ đẹp kiểu hiện đại, khối hình vuông vức…
Quá trình thi công nội thất tầng 2 và sân vườn tầng 2 biệt thự:
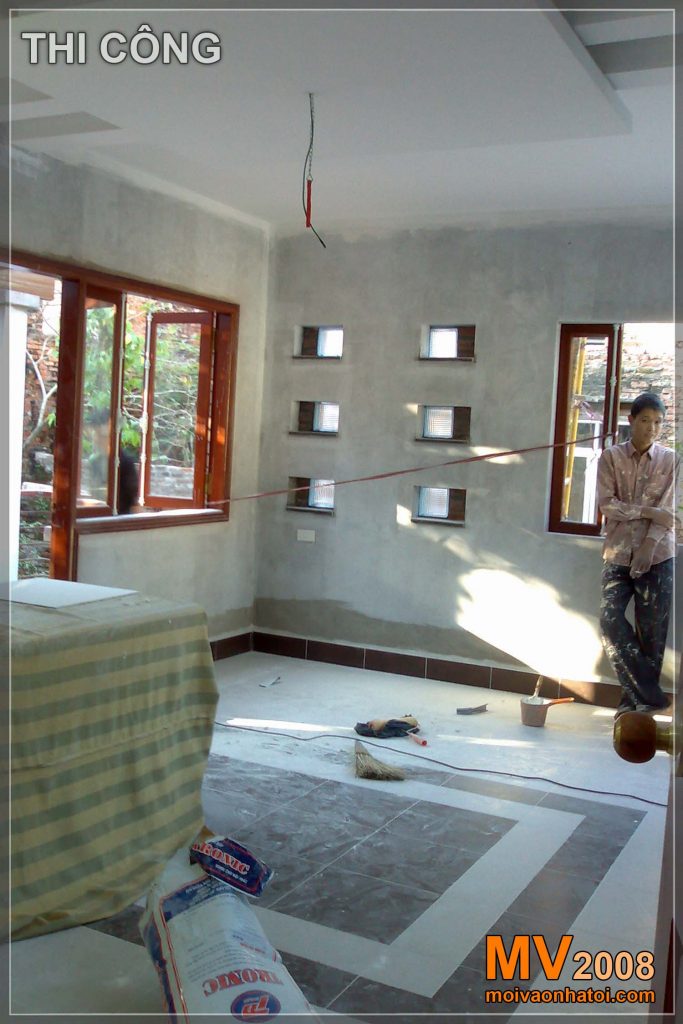
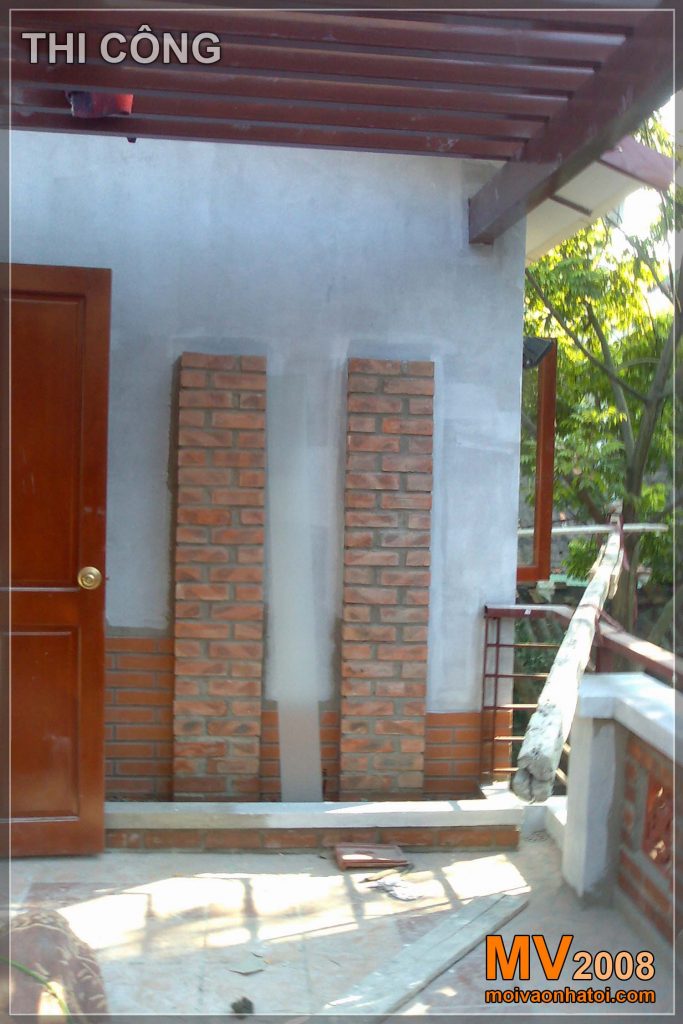
Thi công mặt tiền xây bằng gạch không trát:
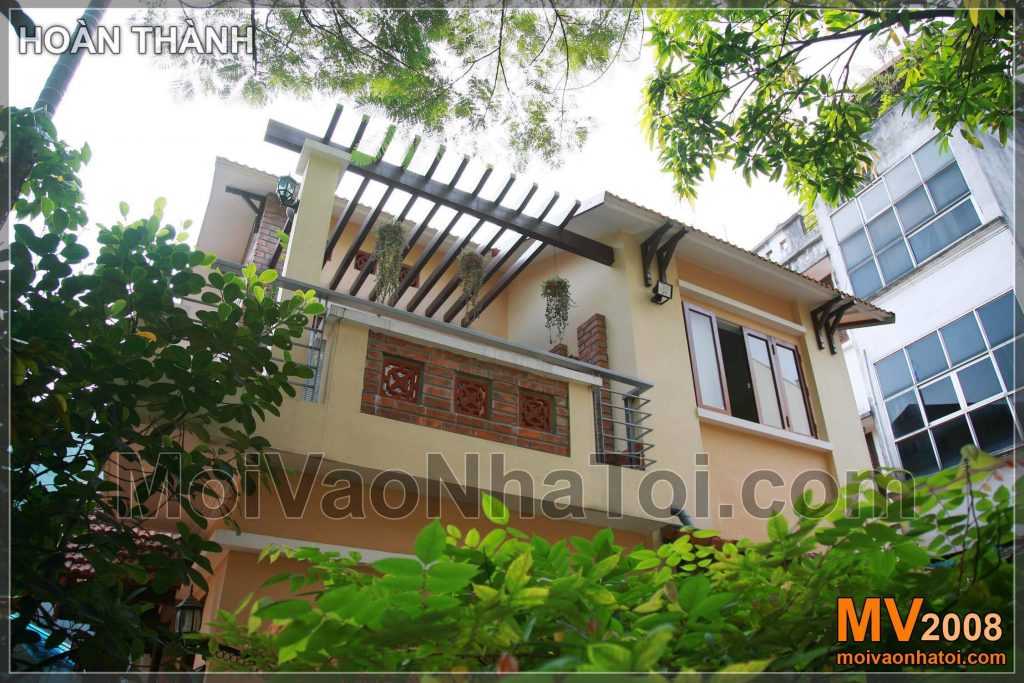
Gạch không trát ở mảng tường mặt tiền chạy dài từ tầng 1 lên tầng 2 tạo vẻ khỏe khoắn và nhấn mạnh. Nó cũng đồng bộ với các ô lỗ hoa 2 bên ban công, mái ngói, tạo nên kiến trúc sân vườn, cổ điển Á Đông
Để khi hoàn thành, biệt thự hòa nhập với khu vườn:
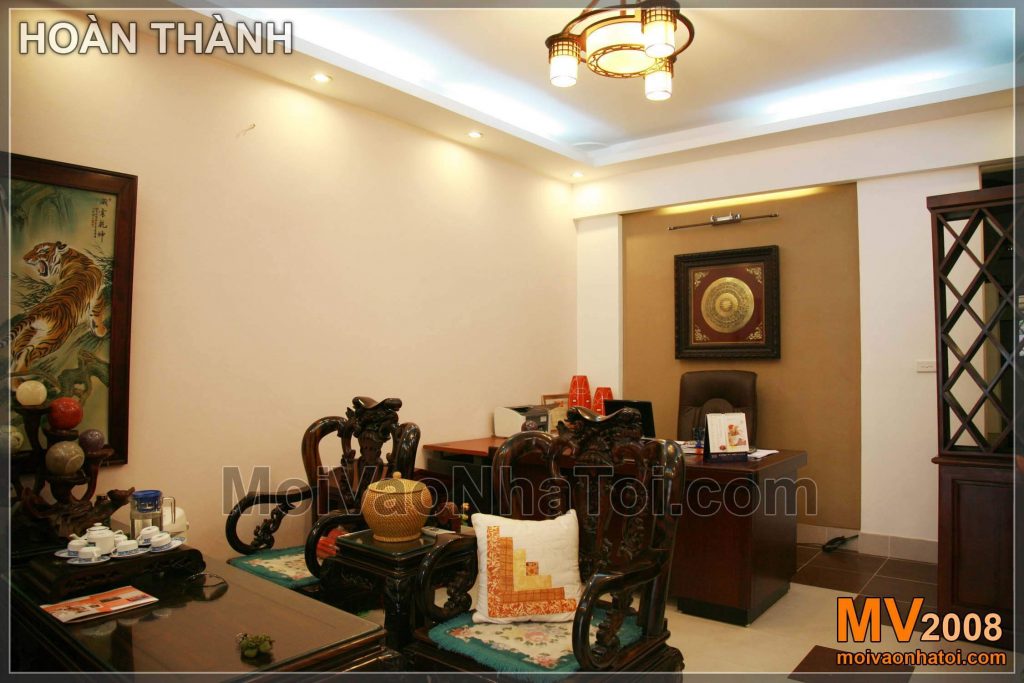
Mặt chính diện thiết kế biệt thự vườn khi hoàn thành – vẻ đẹp nổi bật:
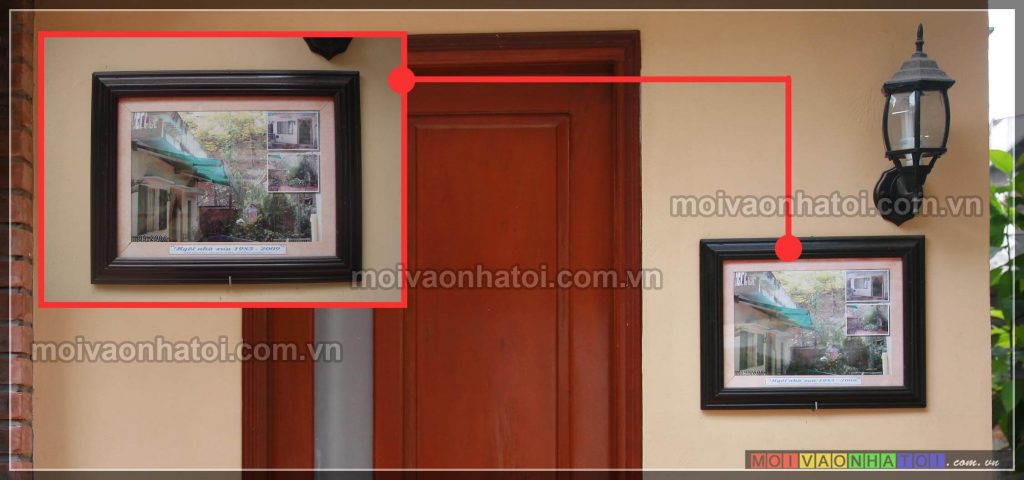
Cải tạo 1 ngôi nhà cũ, khó hơn xây 1 ngôi nhà mới, và cải tạo nó để trở thành 1 căn nhà 2 tầng cũng khó hơn nhiều so với căn nhà 3, hay 4 tầng. Vì nhà 3, 4 tầng có thể sử dụng nhiều mảng khối lớn, hay chi tiết lặp lại ăn nhập v…v…
Hơn nữa, đây lại là “biệt thự siêu nhỏ 60m2”, tuy nhiên, căn nhà tuy chỉ 2 tầng này cũng có hình khối rất độc đáo và vẻ đẹp không thua kém các loại thiết kế biệt thự vườn có quy mô lớn khác.
Mảng gạch xây không trát cũng được áp dụng tại Nội thất chung cư Đặng Xá Gia Lâm:
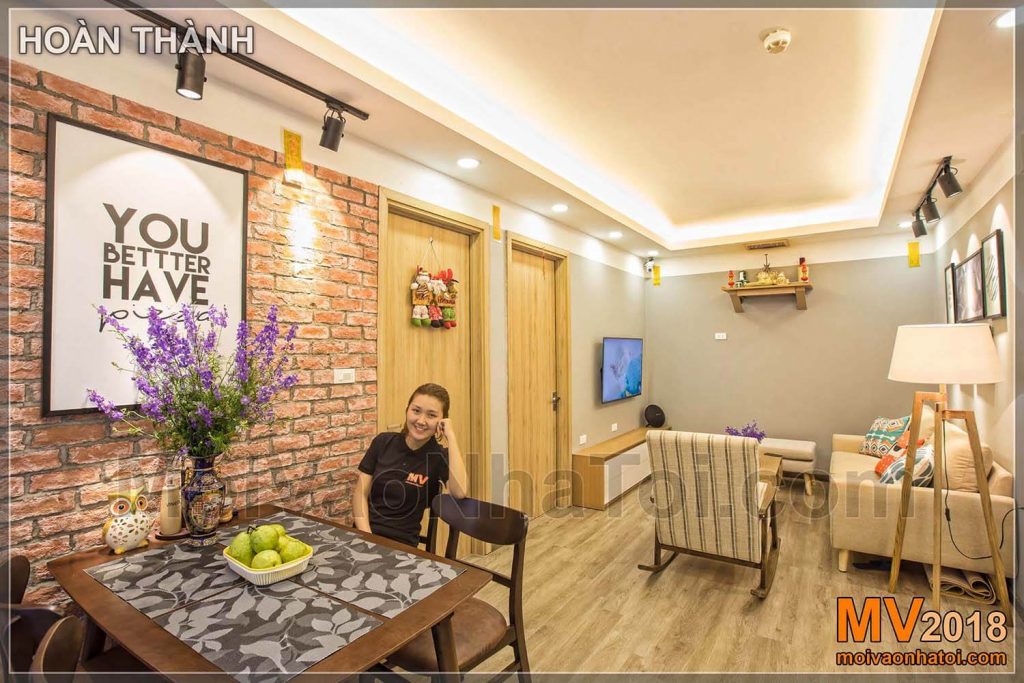
Xem thêm hình ảnh về Thiết kế nội thất chung cư Đặng Xá Gia Lâm, Hà Nội
Biệt thự mini với vườn xanh:
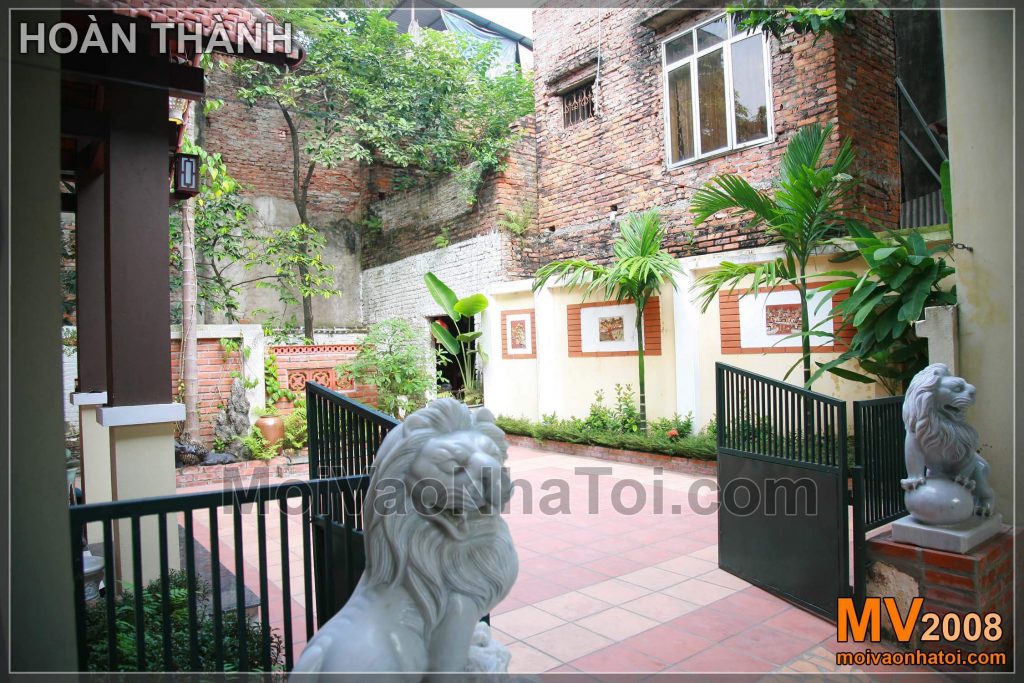
Vẻ nông thôn từ hoa chuối:
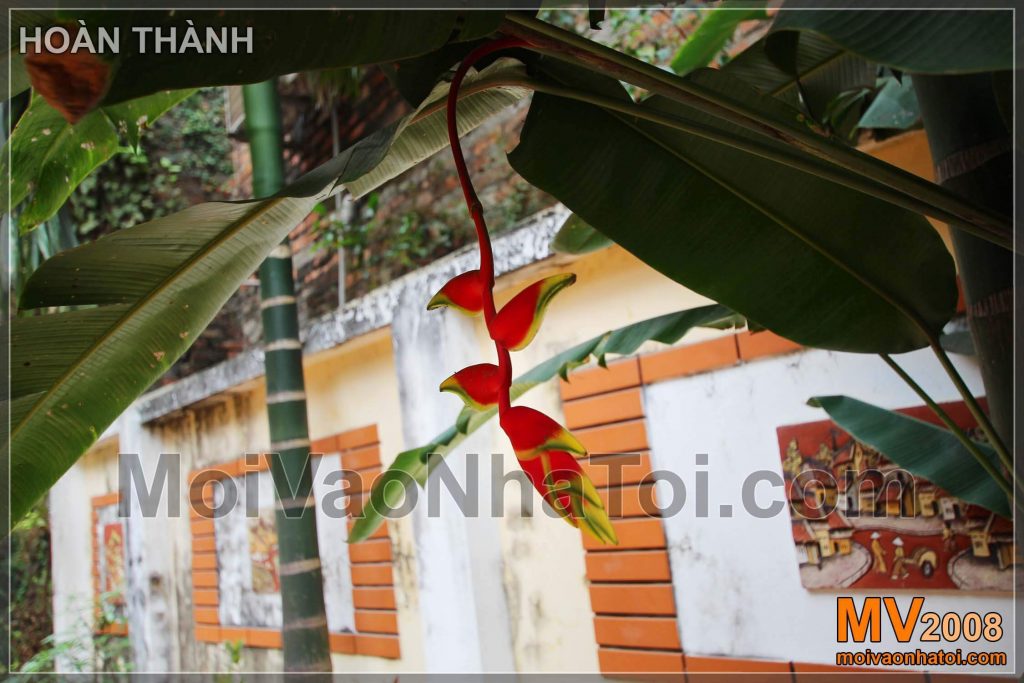
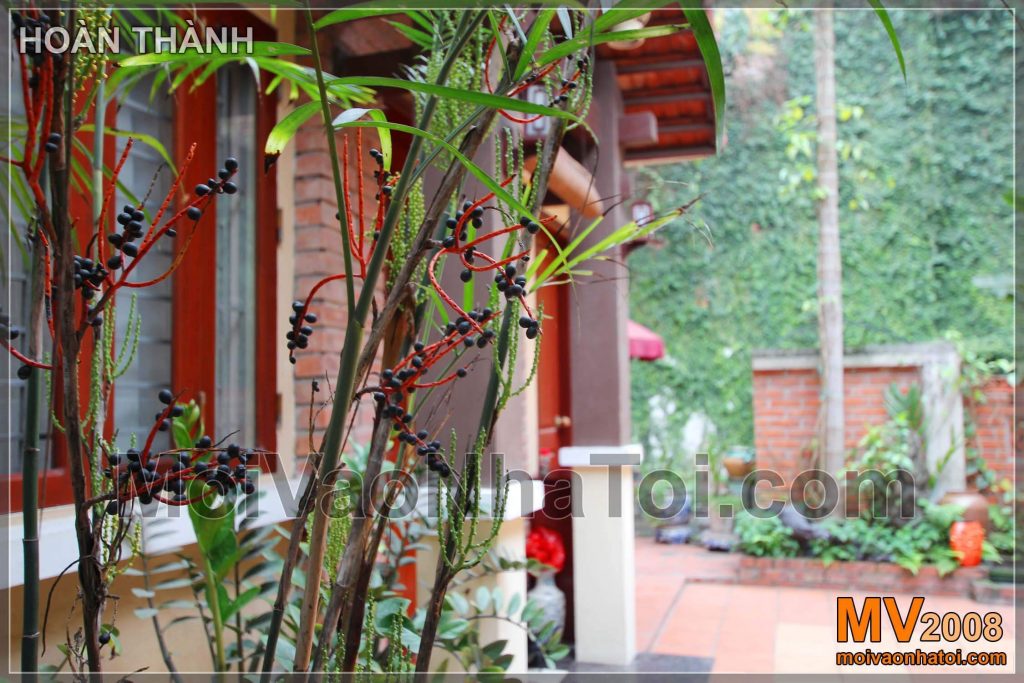
Mặt bên nhìn từ khu vườn:
Dàn thép giả gỗ, một phần không thể thiếu tạo nên góc sân vườn tầng 2 – Một không gian thư giãn với những giỏ cây treo, lồng chim và view xuống toàn cảnh khu vườn phía dưới…
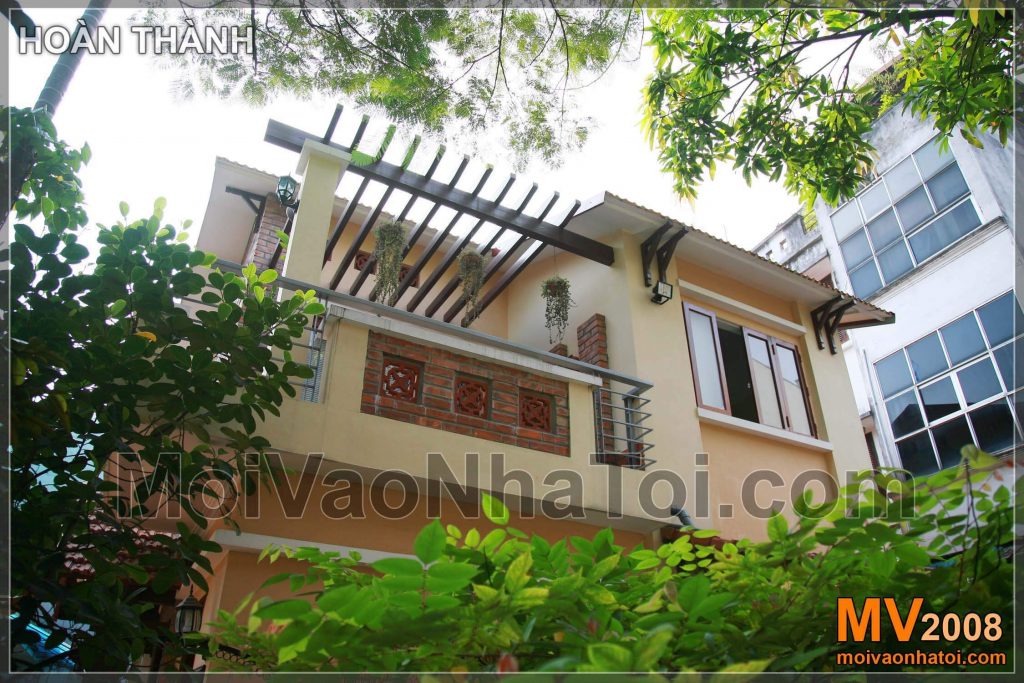
Ngồi trên sân chơi tầng 2 mà view xuống khu vườn, chẳng khác nào đang thư giãn ở 1 quán cafe đắt tiền vậy.
Dưới khu vườn cũng là 1 góc cafe với mảng tường xanh:
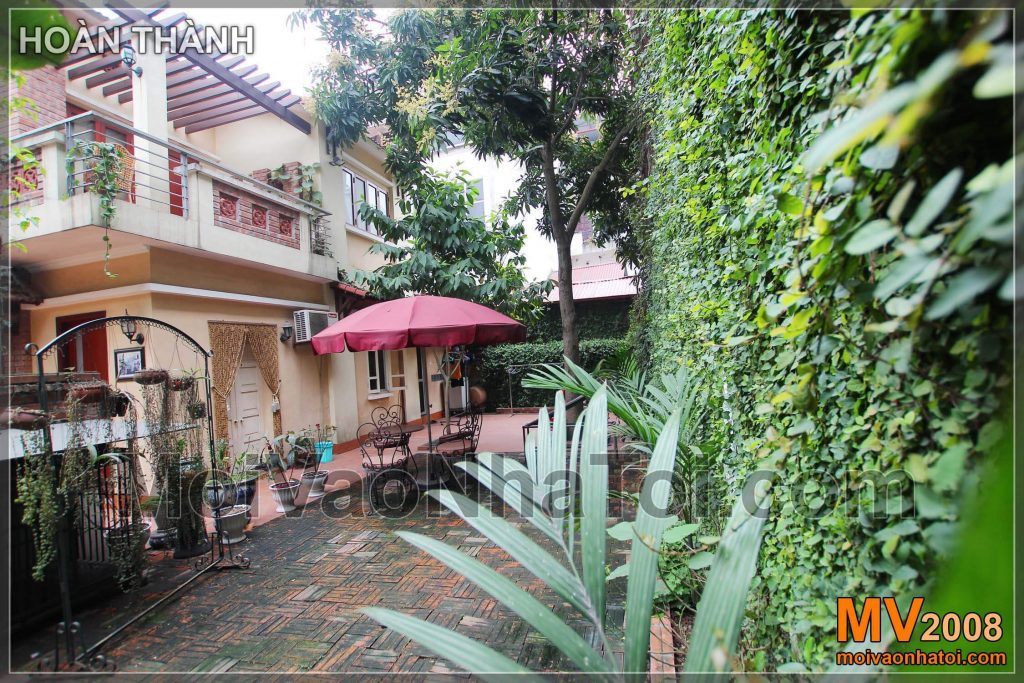
Xung quanh ngôi nhà, đâu cũng là mảng cây xanh, cả mảng tường xanh tạo bởi cây thằn, vảy ốc này
Nội thất văn phòng làm việc – Tiếp khách tầng 1:
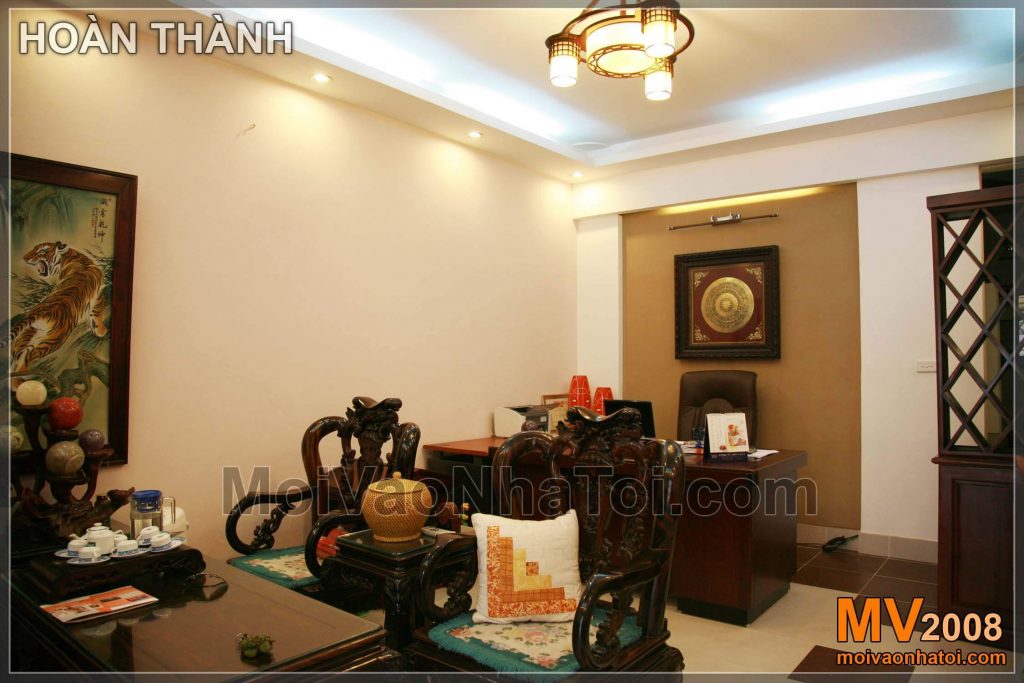
Nội thất căn nhà làm đơn giản , nhưng hợp với dáng vẻ bên ngoài.
Một góc kỉ niệm ngôi nhà xưa:
Là một người trân trọng những kỉ niệm. Và cũng là người rất cẩn thận, đã đặt những viên gạch đầu tiên cho căn nhà từ hồi những năm 1985. Cũng như là người giám sát, trau chuốt từng chi tiết trong tác phẩm mới cải tạo. Chú Tâm sẽ khiến bạn ngạc nhiên hơn khi đến thăm nhà, đó là khung tranh in hình căn nhà xưa.
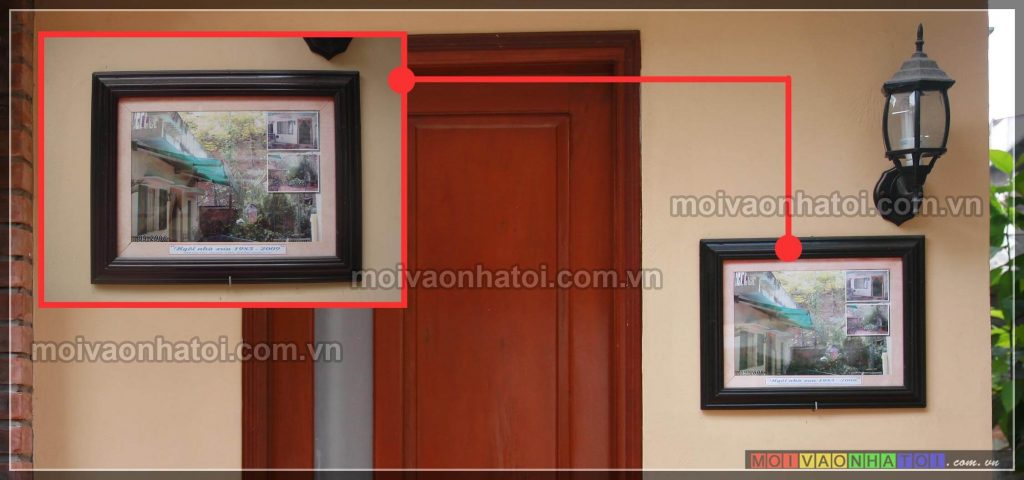
TÁI BÚT (SAU 2 NĂM SỬ DỤNG) – 2008 – 2010:
Mỗi công trình kiến trúc đều có cuộc sống riêng, cũng giống như con người vậy. Cũng có những biến đổi, từ kích thước, lớn lên, nhỏ lại, đến dáng vẻ, và cả mối quan hệ với con người, loài vật xung quanh. Chúng cũng có thể đẹp lên nhờ sự chăm chút của gia chủ. Nếu các bạn có 1 ngôi nhà yêu thích, 1 căn phòng yêu thích, các bạn sẽ cảm nhận được những sự đổi thay dần dần đó, giống như 1 cơ thể sống vậy.
Và chắc chắn 1 điều rằng, các công trình của moivaonhatoi sẽ luôn đẹp lên, đẹp dần lên theo thời gian sử dụng. Chắc chắn là như vậy, để có thể luôn Mời được nhiều khách Vào Nhà Tôi hơn.
Mời Vào Nhà chú Tâm sau 2 năm sử dụng. Công trình vẫn vậy, từ màu sơn tường, sơn cửa, vẫn bền như mới. Chỉ có thêm cây cỏ, sân vườn tôn vẻ đẹp cho công trình hơn.
Hình ảnh biệt thự trong 1 ngày liên hoan gia đình:
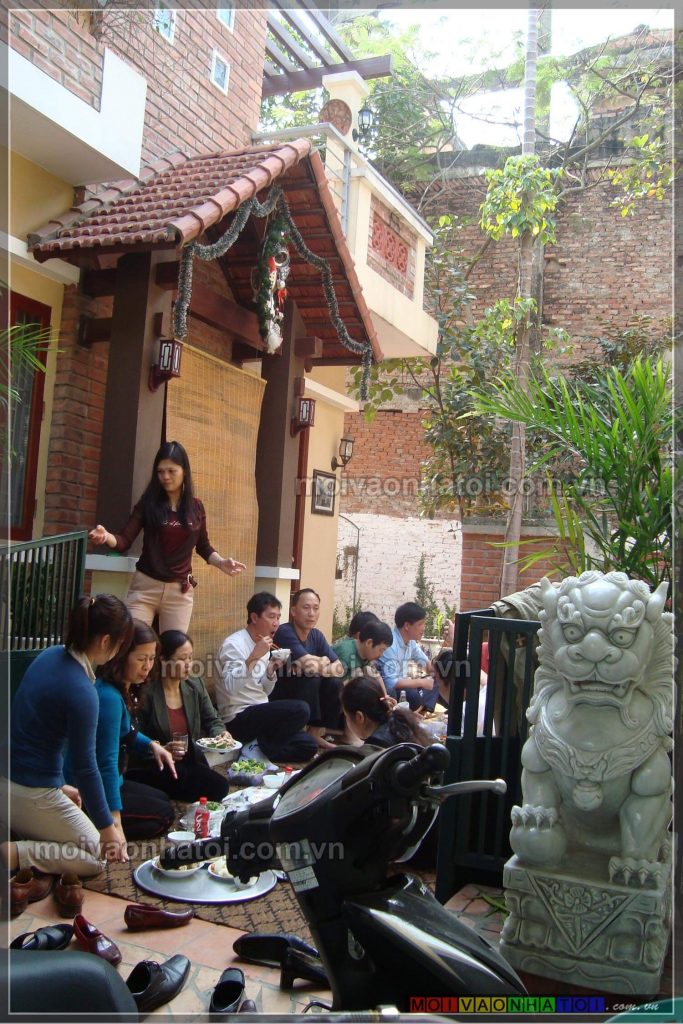
NGÔI NHÀ THẬT ĐẸP. CHÍNH VÌ VẬY NÓ LUÔN LÀ NƠI TỤ HỌP CỦA GIA ĐÌNH MỖI NĂM.
ĐÚNG LÀ: “NHÀ ĐẸP, TÔI LUÔN NÓI… MỜI VÀO NHÀ TÔI !!!”:
TÁI BÚT (SAU 6 NĂM SỬ DỤNG) – 2008 – 2014:
Không chỉ ảnh chụp sau 2 năm, nay moivaonhatoi.com còn mời các bạn thăm lại ngôi nhà sau 6 năm sử dụng . Thật tuyệt vời, 1 trải nghiệm thú vị mà khó có website nào có được!!!!
Một góc cafe ngoài sân:
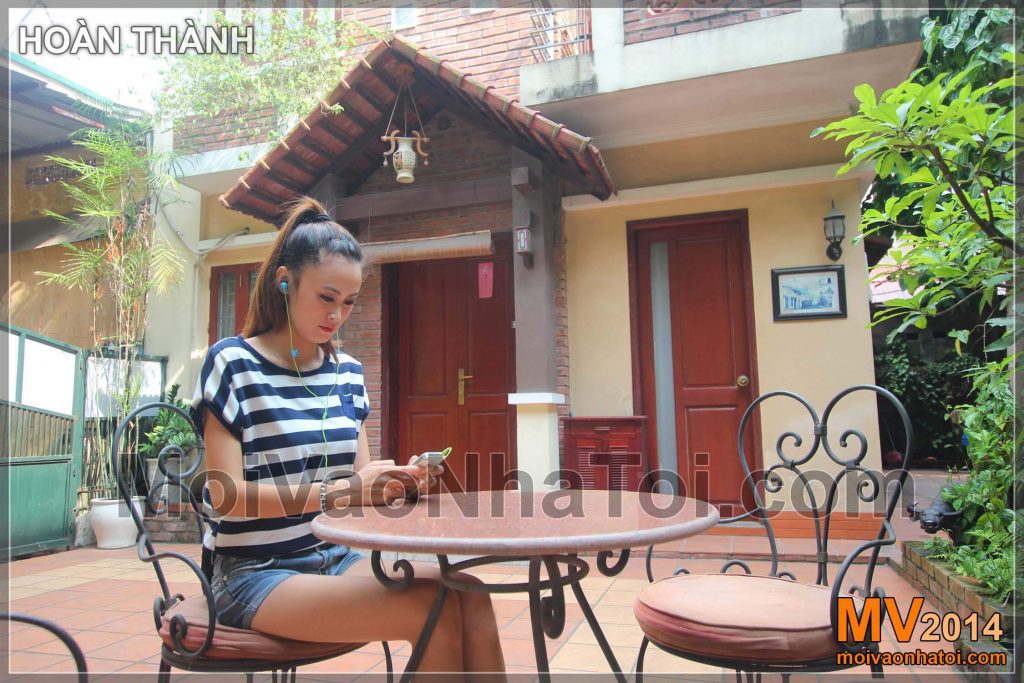
Không gian cafe trước sân nhà vô cùng thoáng đãng, và cũng có thể ngắm toàn cảnh ngôi nhà…
Liệu có nên chuyển phòng khách ra ngoài?
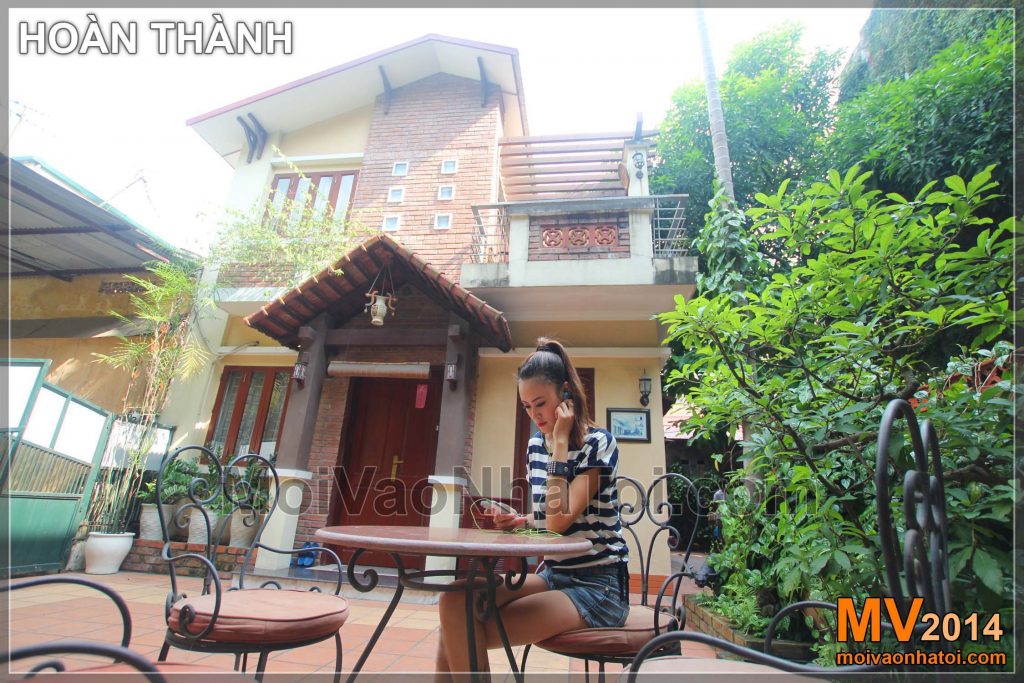
Tại sao không chuyển phòng khách ra ngoài trời để vừa tiếp khách lại có thể khoe nhà đẹp và khoe cả không gian thiên nhiên bao trùm ngôi nhà nhỉ?
Ngôi nhà bao trùm bởi thiên nhiên:
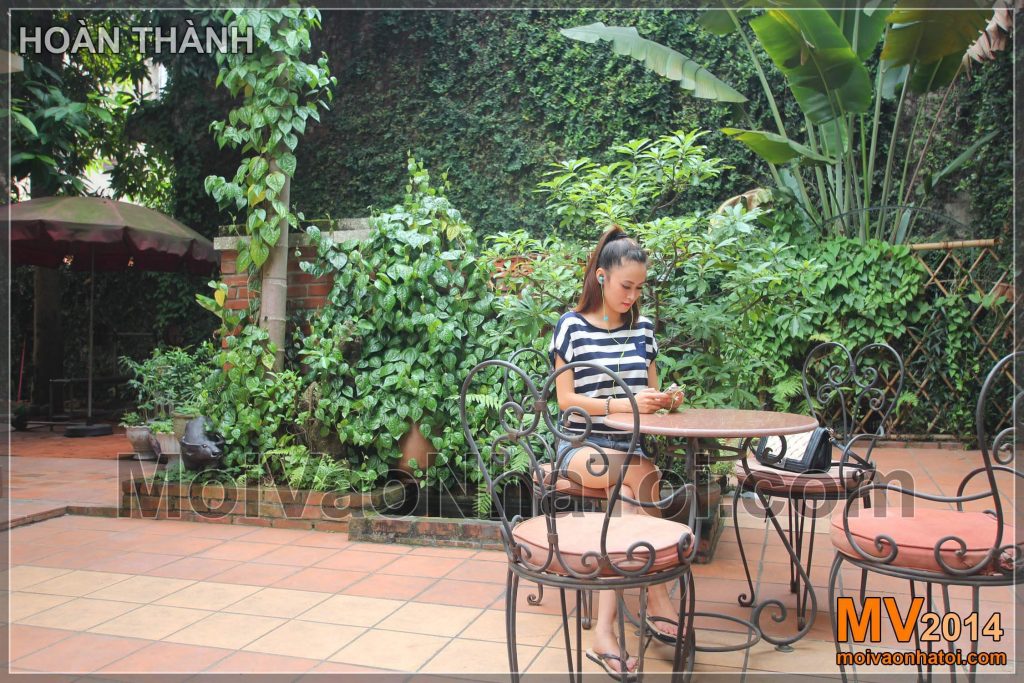
Khu vườn kế bên ngày xưa là mảng tường gạch không trát, nay đã phủ kín cây vảy ốc, tạo thành bức tường xanh tuyệt đẹp!!!
Phòng tiếp khách số 2:
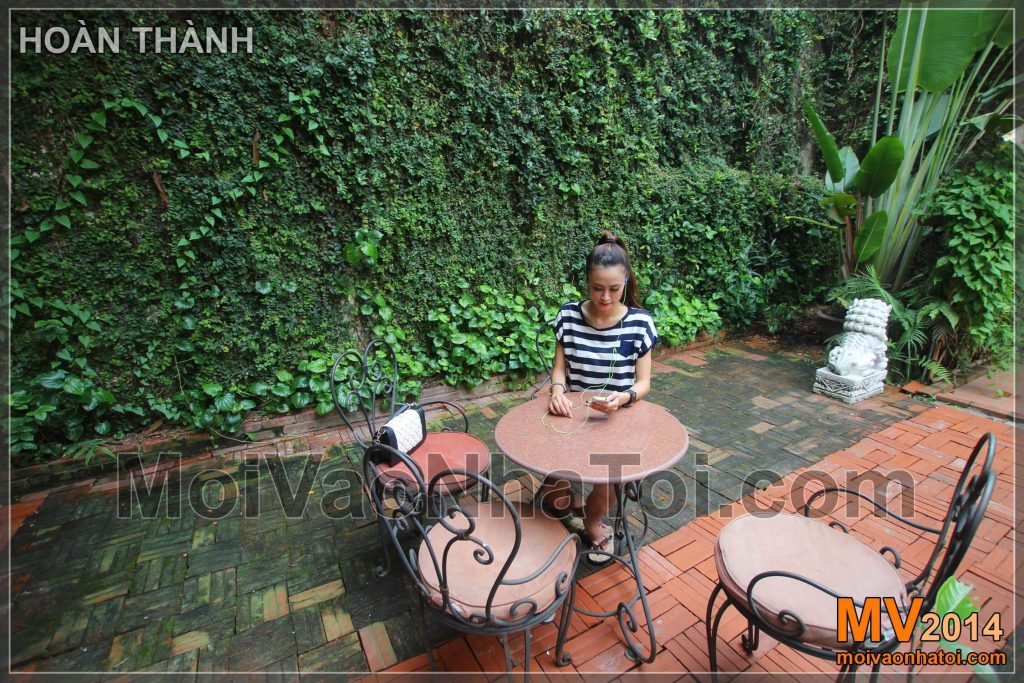
Phòng khách số 2: phòng khách lát sàn bởi rong rêu và sơn tường bởi cây cối…
Không gian xanh đặc biệt hiếm có giữa lòng Hà Nội:
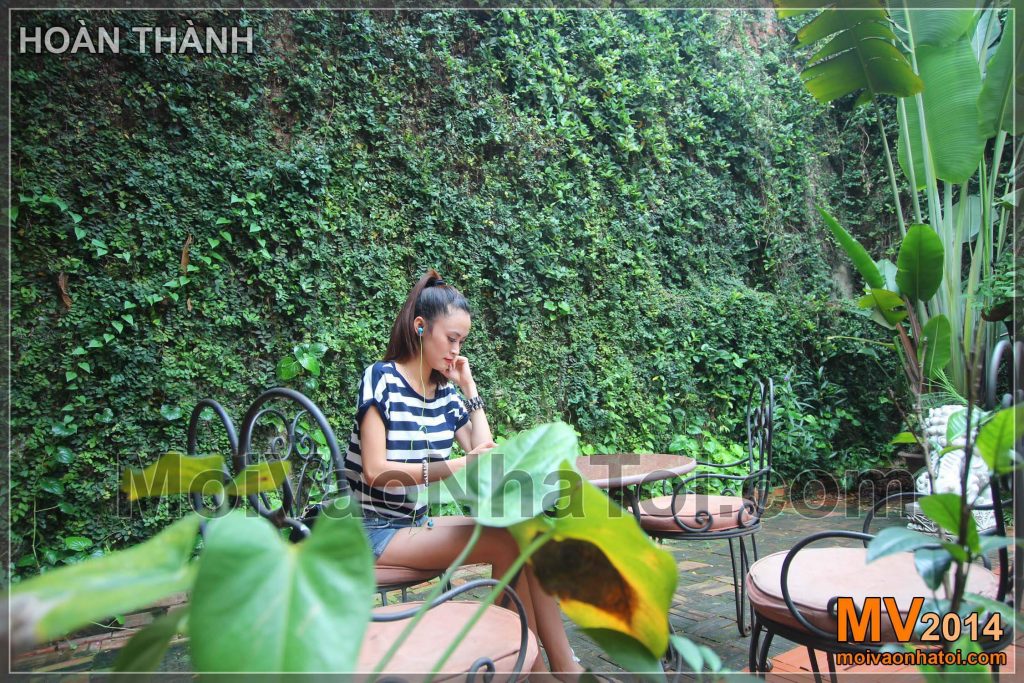
Với thiết kế biệt thự vườn xanh này, ngồi tại nhà mà cũng lãng mạn, cũng đẹp không kém gì các quán cafe sang trọng phải không nào?
Cũng là nơi chụp ảnh của các model:
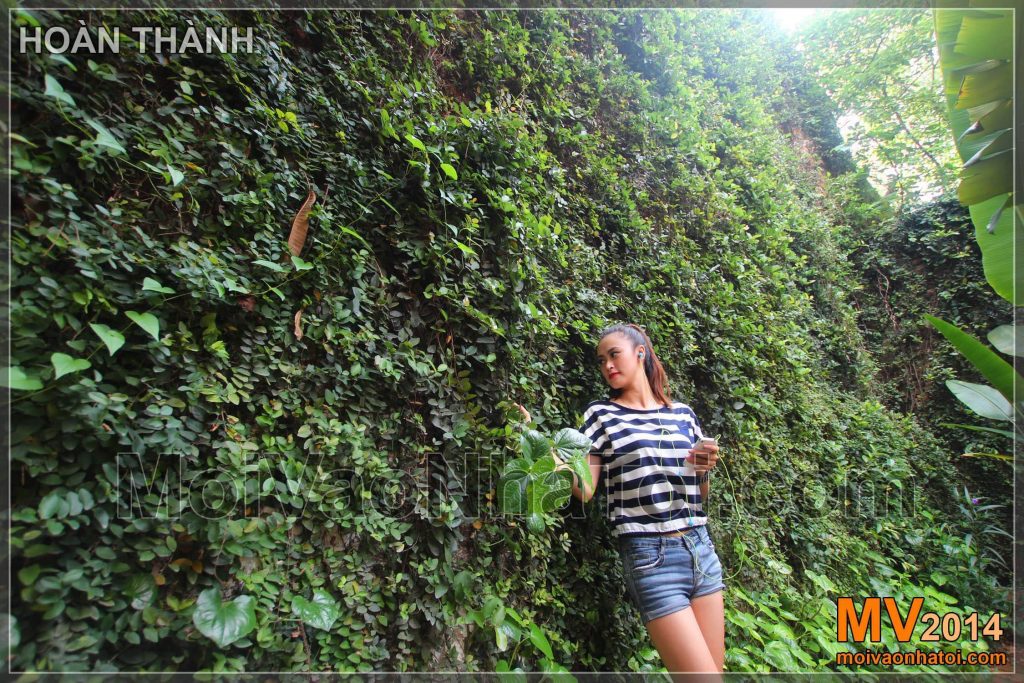
Nơi đây tiềm năng rất có thể là 1 nơi để các Model đến và chụp ảnh? Thật khó kiếm 1 bức tường xanh lớn như thế này giữa không gian thủ đô Hà Nội…
8 năm, 10 năm, 20 năm sau sẽ còn đẹp nữa???
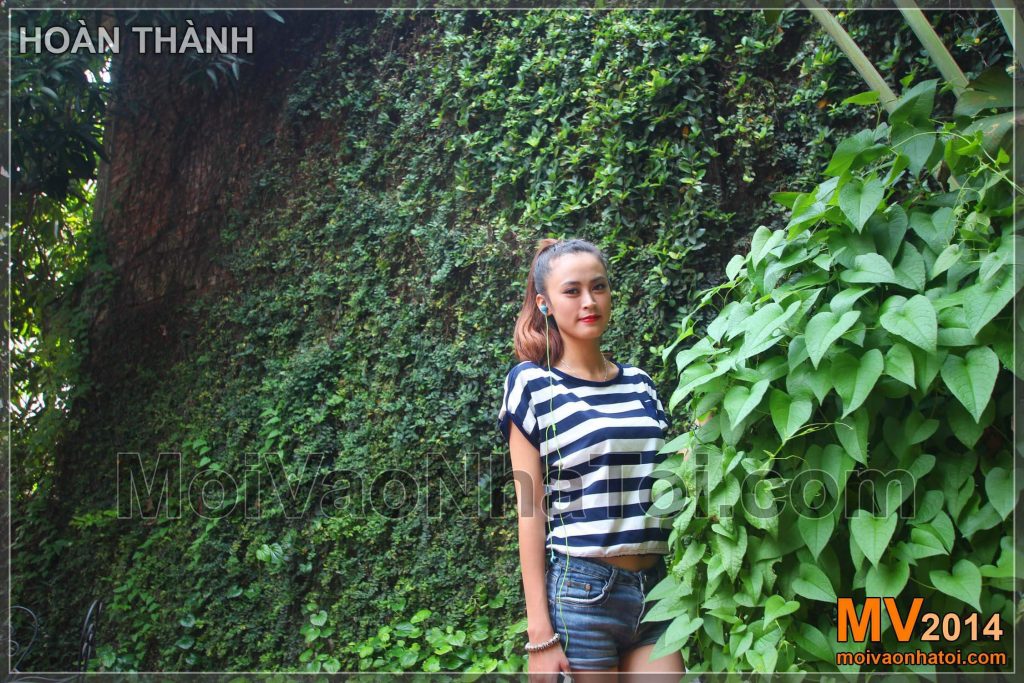
Moivaonhatoi xin chào tạm biệt các bạn! Và tương lai, ngôi nhà (cá thể sống này) sẽ còn tiếp tục phát triển trở nên đẹp, đổi mới, biến hóa hơn nữa, và hi vọng các bạn sẽ luôn quay trở lại xem web moivaonhatoi để chứng kiến sự đổi thay này, sau 8 năm, 10 năm, hay thậm chí là 20 năm nữa nhé!!!
Hy vọng đây sẽ là mẫu biệt thự vườn được nhiều bạn yêu thích và tham khảo.
BẢNG TỔNG KẾT CHI PHÍ THI CÔNG CẢI TẠO BIỆT THỰ QUÊ CHO MỌI NGƯỜI THAM KHẢO – NĂM 2008:
| TT | HẠNG MỤC THI CÔNG | CHI PHÍ THI CÔNG |
| 1 | XÂY MỚI TẦNG 2, LỢP MÁI TÔN, DIỆN TÍCH 60M2TƯƠNG ĐƯƠNG 4 TRIỆU ĐỒNG / 1 M2 (NĂM 2008) | 240tr |
| 2 | SỬA CHỮA MẶT TIỀN TẦNG 1 CHO HỢP TỔNG THỂ | 30tr |
| 3 | LÁT SÂN VƯỜN | 30tr |
| TỔNG CHI PHÍ THI CÔNG BIỆT THỰ VƯỜN | 300 triệu VNĐ |
Biệt thự có diện tích tương đương, với chi phí 500 triệu, các bạn có thể tham khảo thêm : Biệt thự mini đẹp ở quê 2 tầng 500 triệu mái thái
