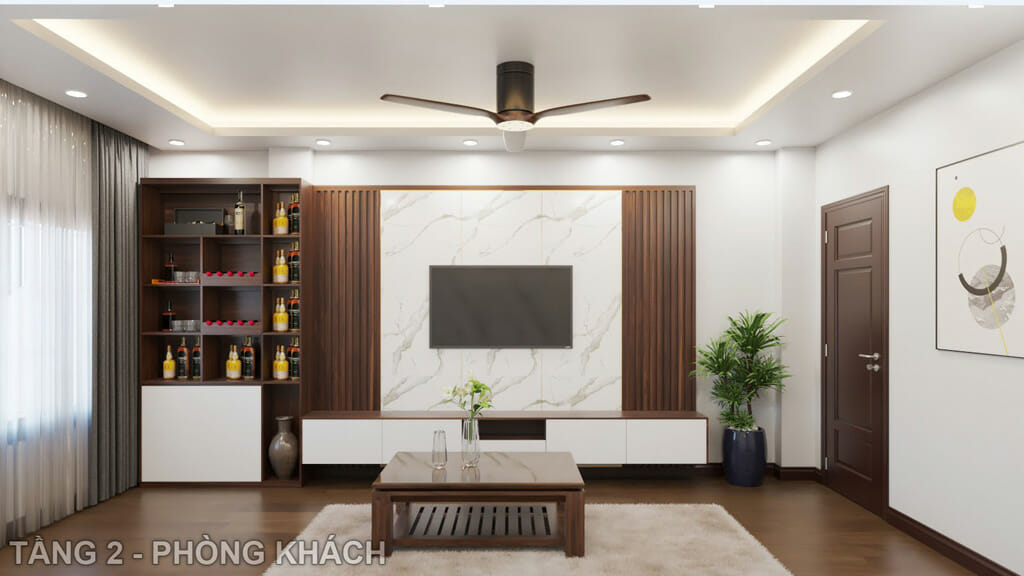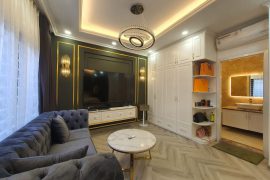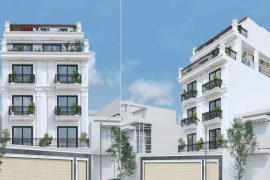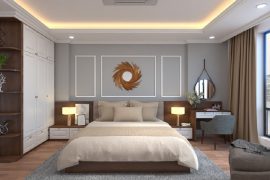- Dự án: Thiết kế nội thất nhà phố 5 tầng tại Trung Văn
- Phong cách: sang trọng, hiện đại, tiện nghi
-2021-
Thiết kế nội thất tầng 2 trong nhà phố: Phòng khách và phòng bếp
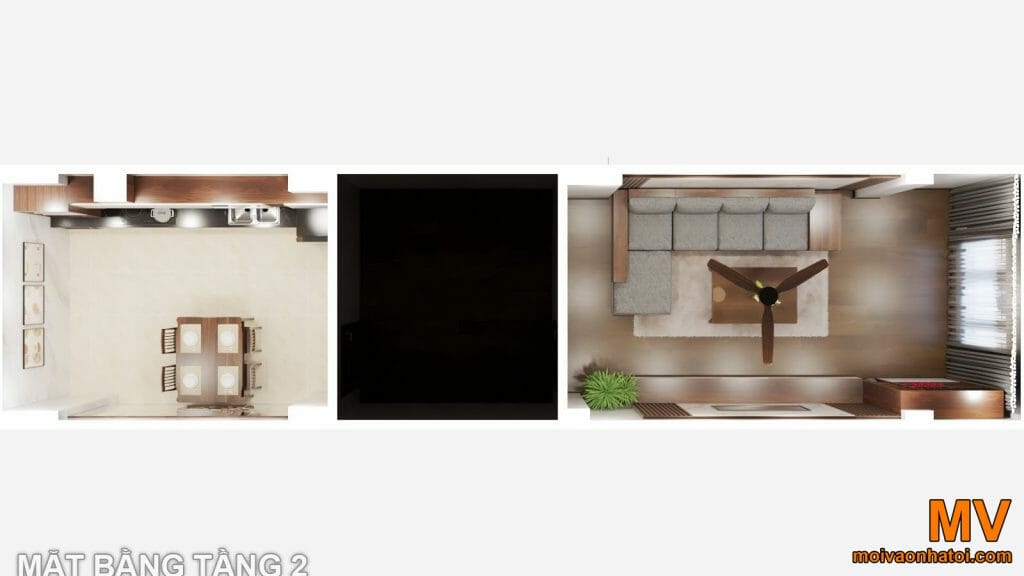
Khu vực tầng 2 được chia thành 2 không gian riêng biệt: Phòng khách và phòng bếp . Hai không gian sinh hoạt chung này mang màu sắc trung tính đem lại cảm giác thoải mái.
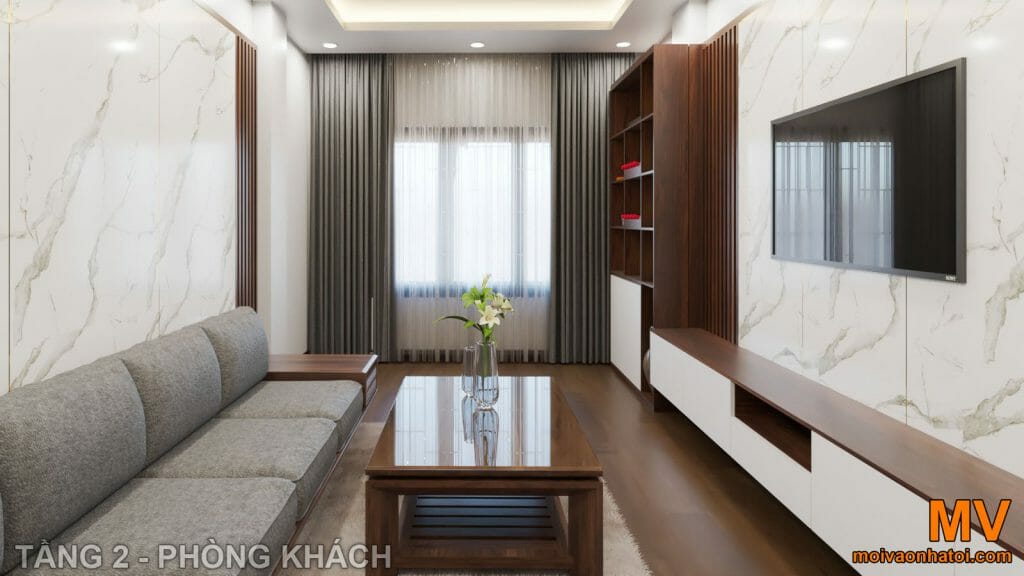
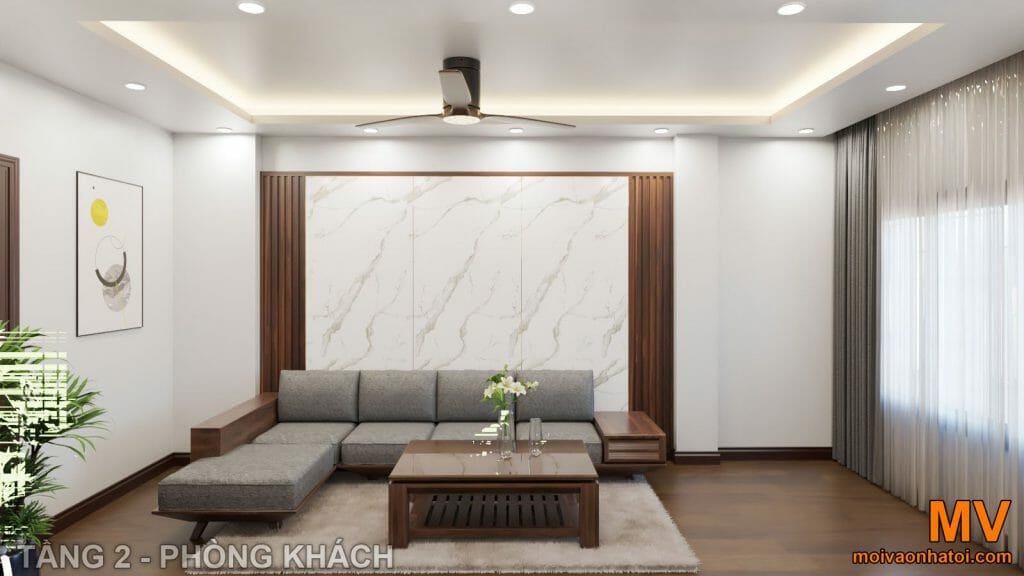
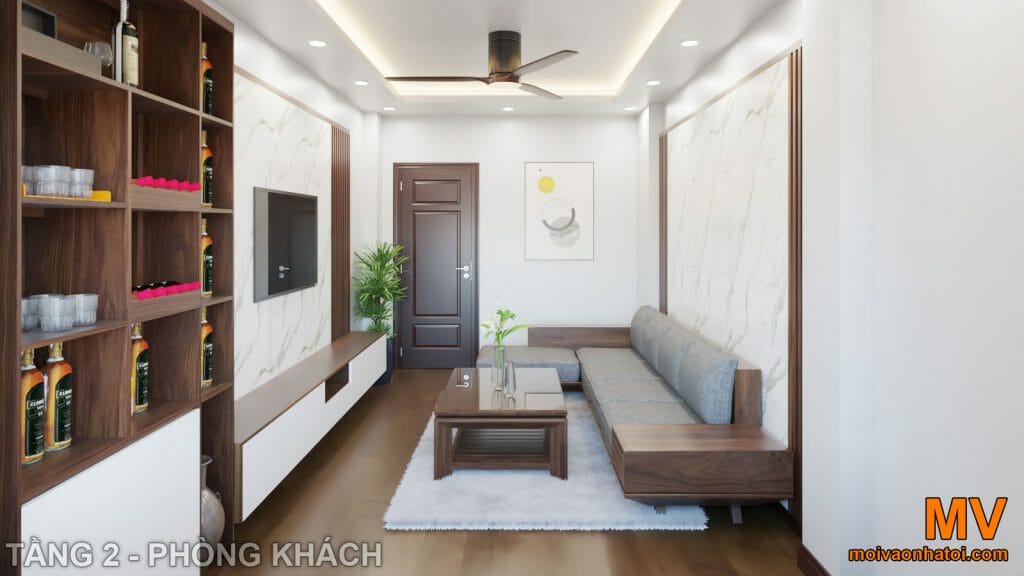
Là khu vực đón tiếp các vị khách thân thiết nên nội thất phòng khách của ngôi nhà phố này được thiết kế rất cẩn thận. Việc lựa chọn tông màu trung tính giúp không gian phòng khách sang trọng và hiện đại. Tường phòng khách còn được ốp đá tạo độ bóng và cảm giác sạch sẽ, sáng sủa.
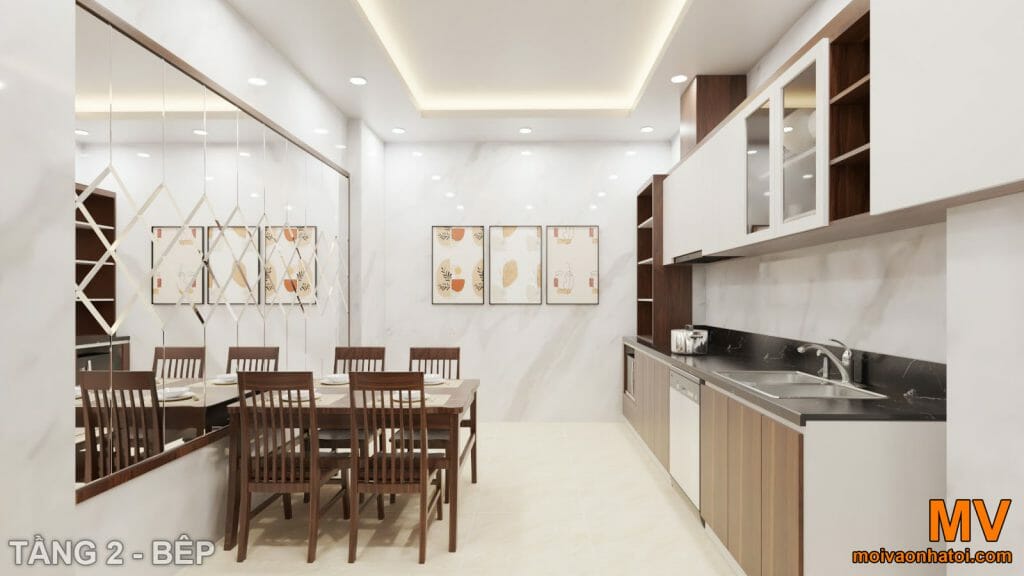
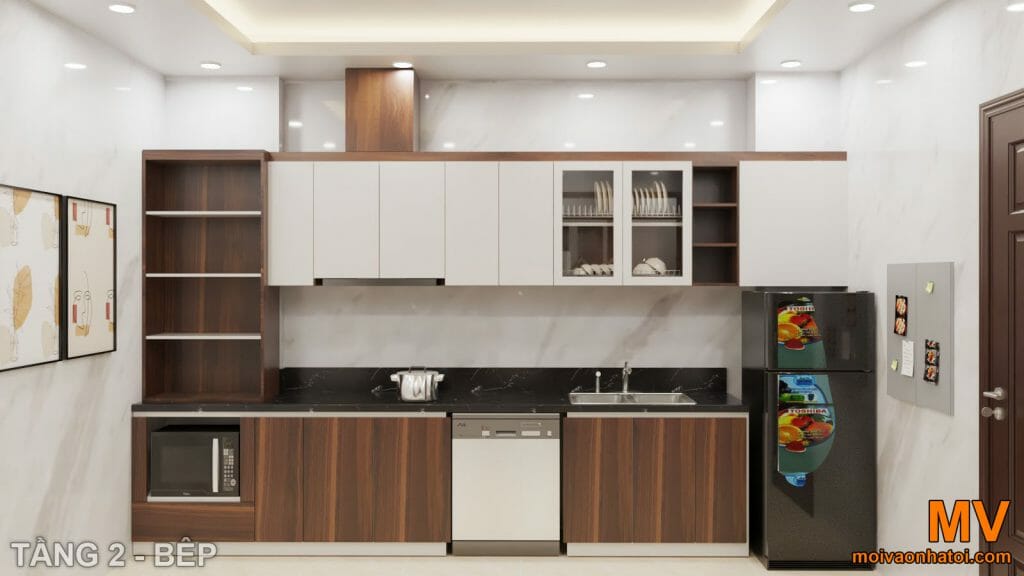
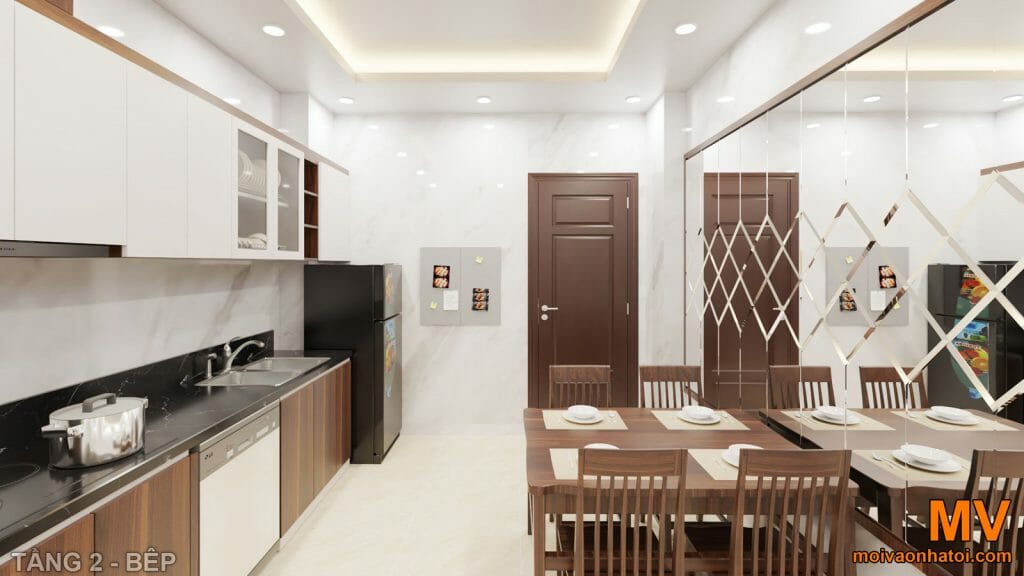
Phòng bếp sử dụng tông màu trắng chủ đạo đơn giản nhưng vẫn đảm bảo công năng. Khu vực nấu nướng và bàn ăn rộng rãi nên các thành viên trong gia đình rất vui vẻ, thoải mái.
Thiết kế nội thất tầng 3 trong nhà phố: phòng ngủ
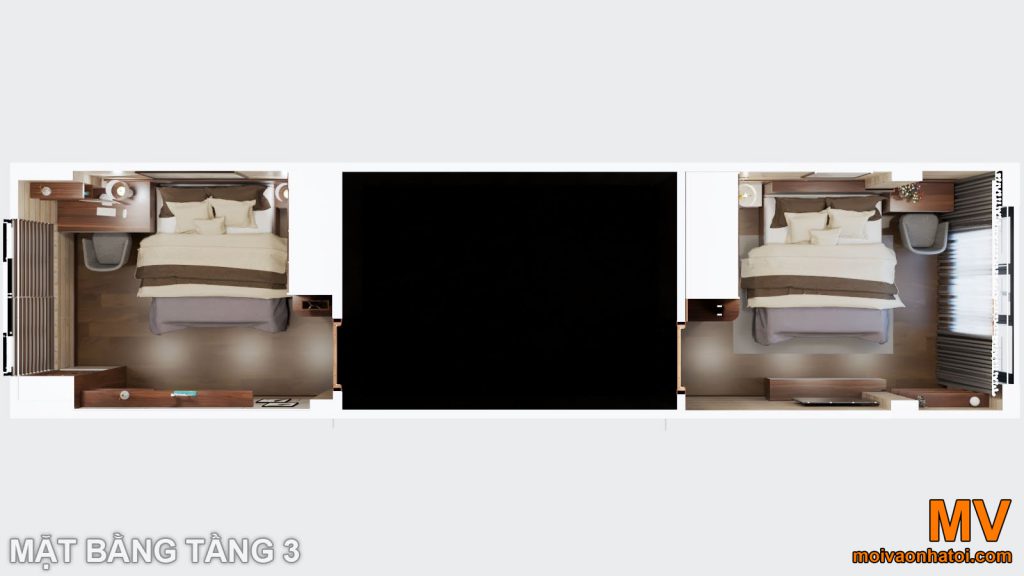
Vì ngôi nhà phố này là kiểu nhà ống có lợi thế về chiều sâu nên việc thiết kế nội thất cũng rất đặc biệt. hai phòng ngủ ở tầng 3 được xây dựng đối xứng và có sự tương đồng trong thiết kế.
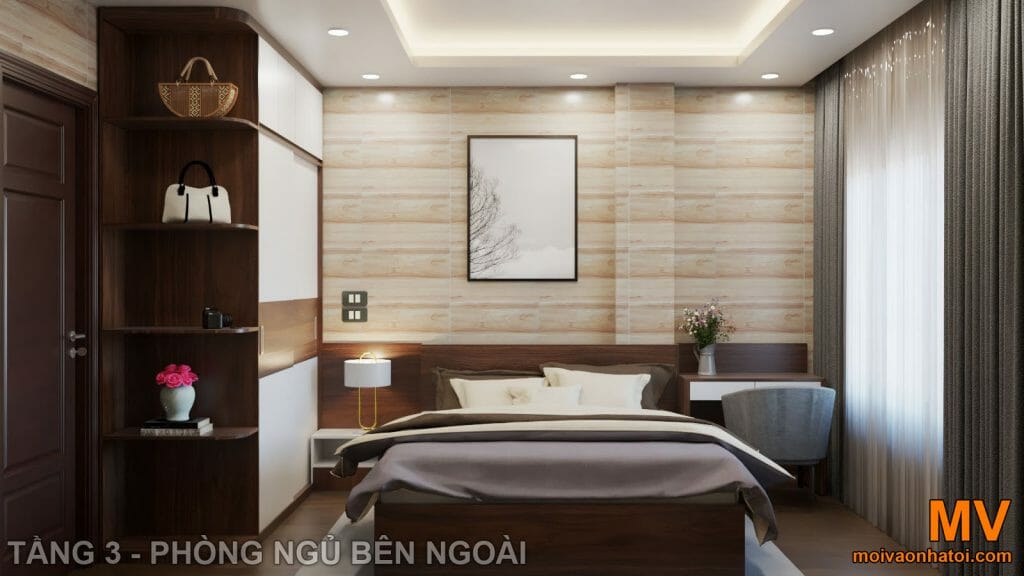
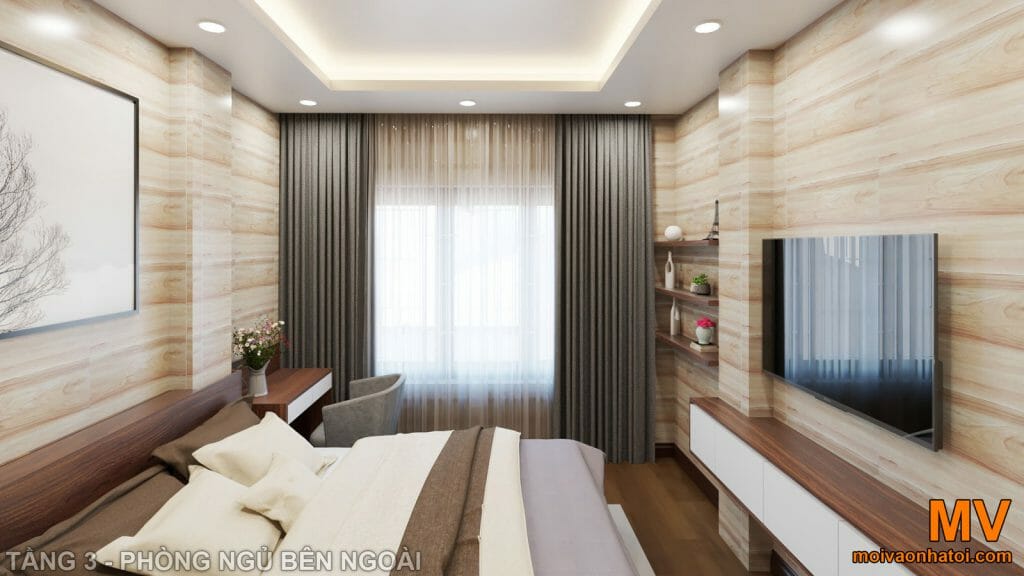
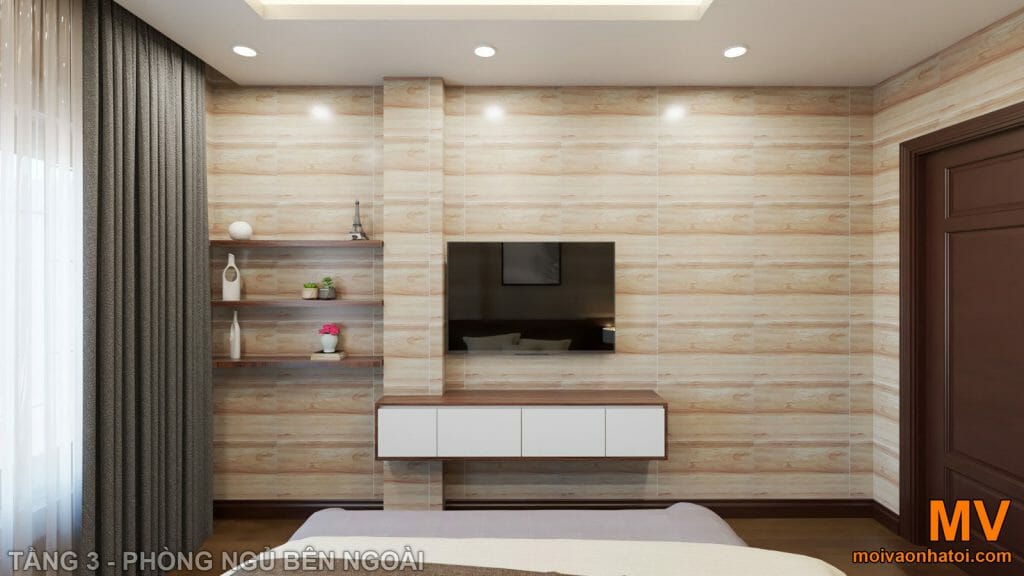
Phòng ngủ bên ngoài là mặt trước của ngôi nhà nên có một cửa sổ lớn đón nắng. Phần rèm cửa sổ kịch trần giúp căn phòng có cảm giác “cao” hơn.
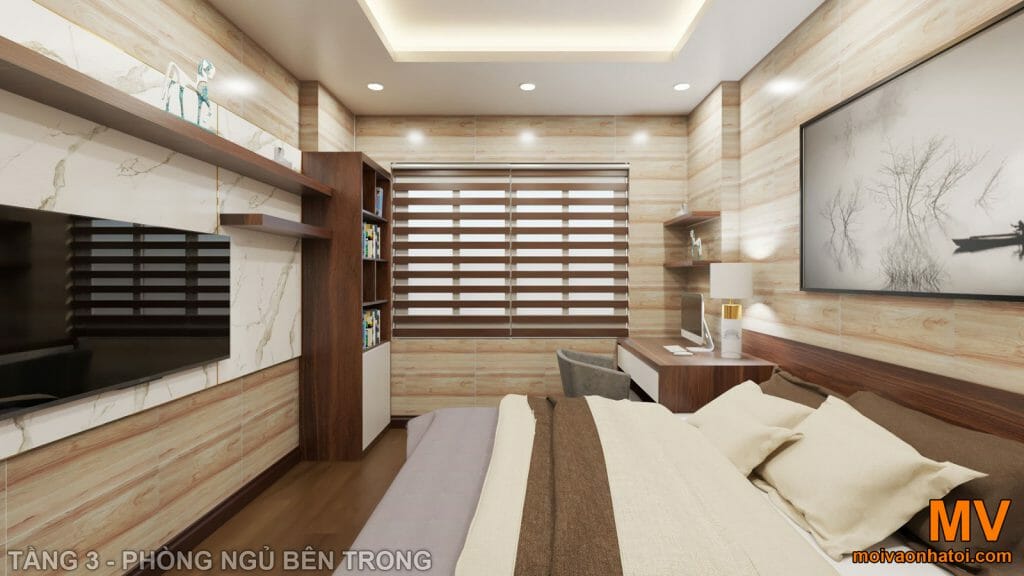
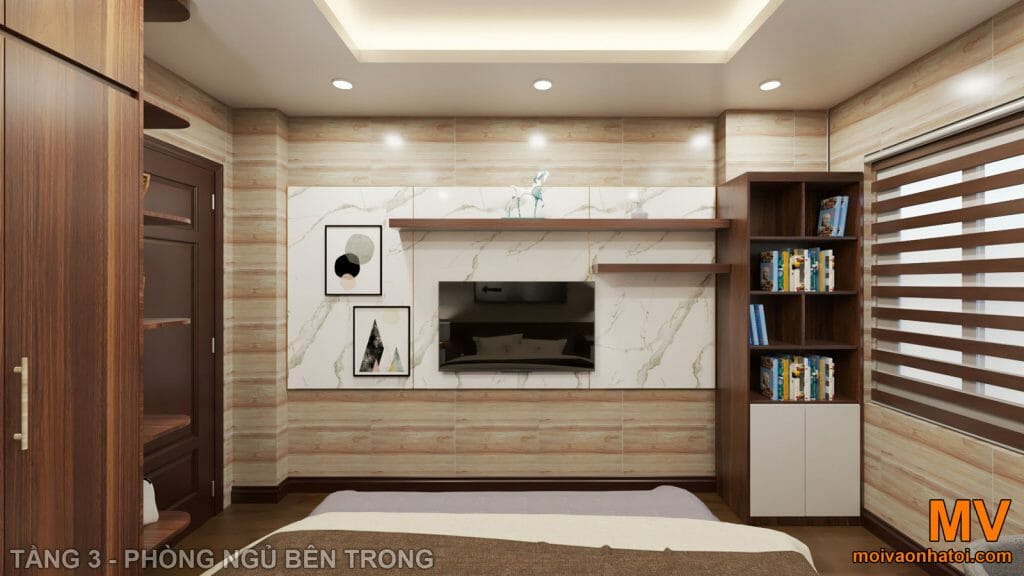
Thiết kế nội thất phòng ngủ của nhà phố trong cũng có sự tương đồng với phòng ngủ bên ngoài. Việc lựa chọn họa tiết vân gỗ sáng cho tường giúp không gian trở nên sáng sủa vè thoáng đãng hơn.
Thiết kế nội thất tầng 4 trong nhà phố: phòng ngủ
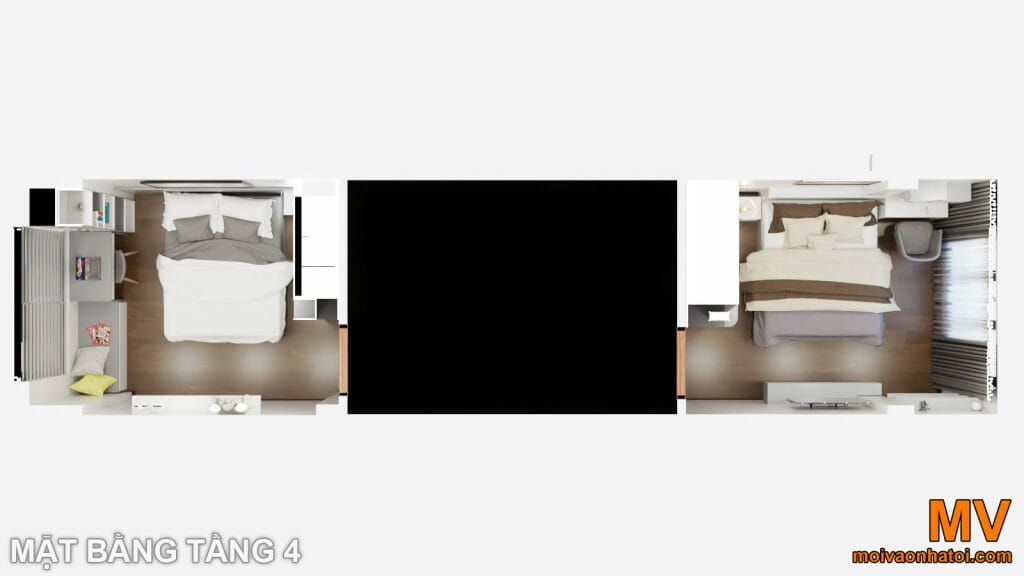
Vẫn tiếp tục là 2 phòng ngủ được tiếp kế đối xứng nhau. Tuy nhiên đã có sự khác biệt trong sử dụng và bố trí đồ nội thất.
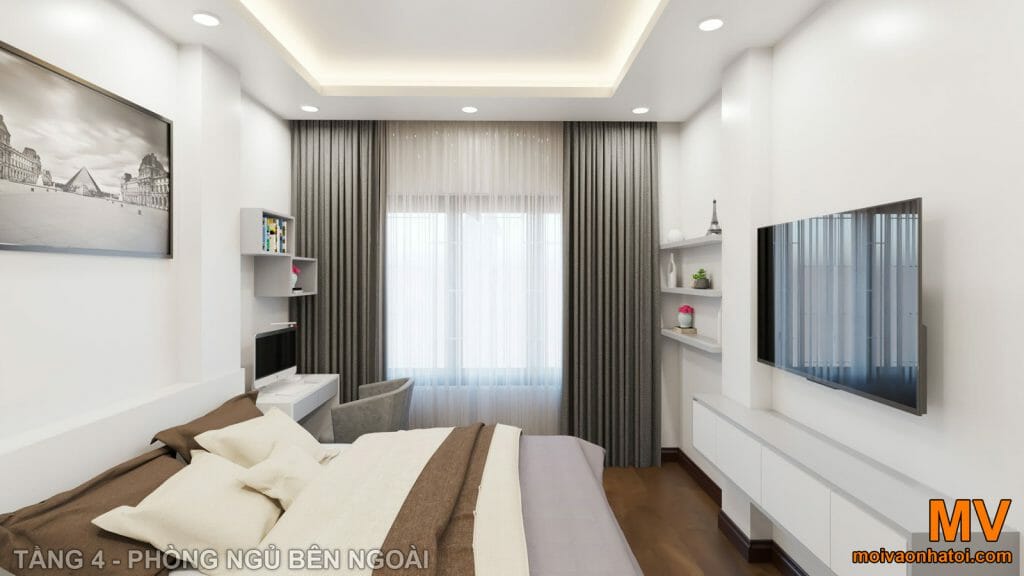
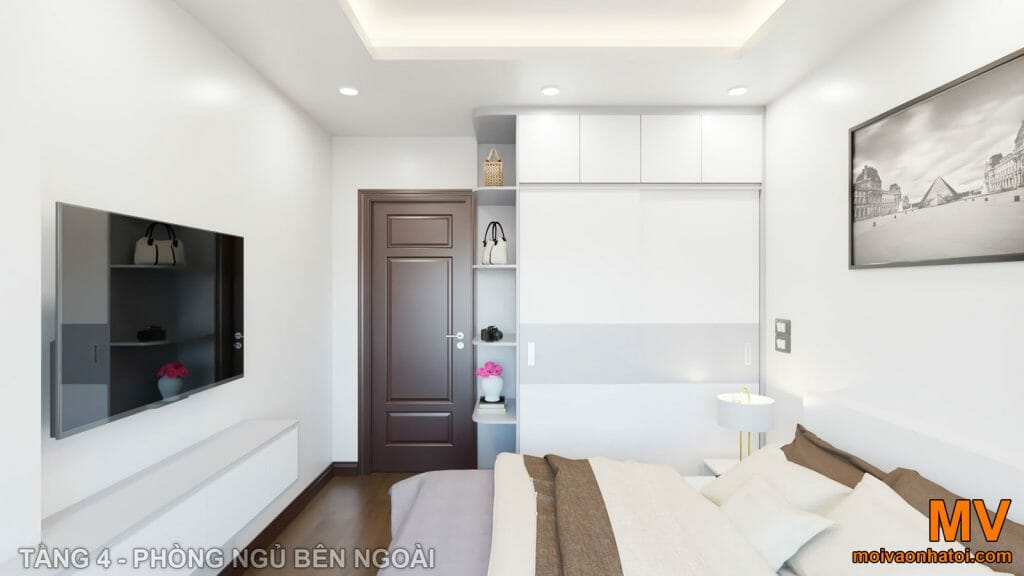
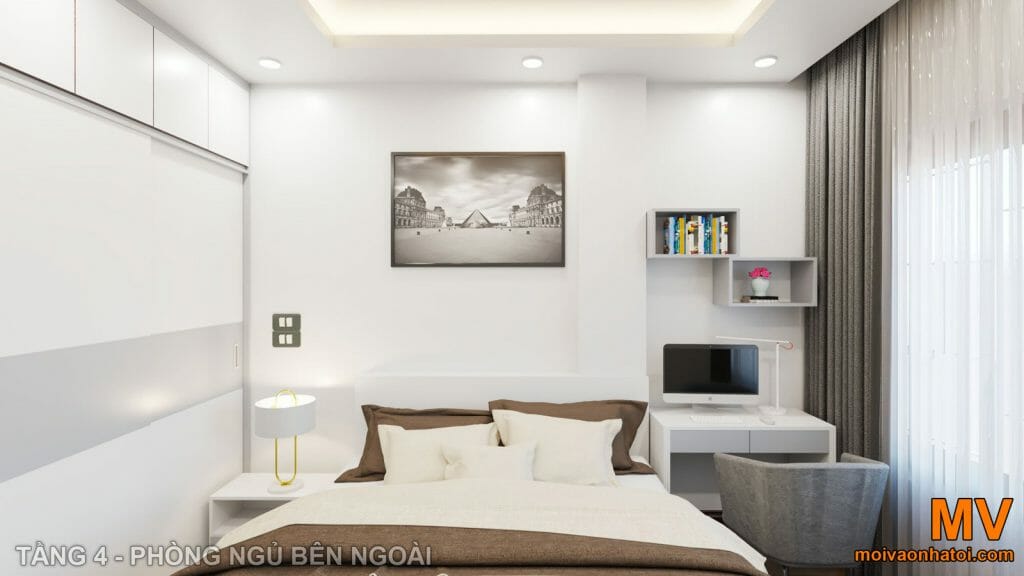
Có một chút thay đổi nhẹ giữa các tầng ở màu sơn tường. Thay vì họa tiết vân gỗ như tầng 3 thì màu sơn trắng ại được áp dụng ở tầng 4. Trang trí thêm một số đồ nội thất điểm nhấn màu nâu, xám giúp căn phòng có chiều sâu hơn. Đồng thời, một bàn làm việc và kệ sách nhỏ ở đầu giúp các thành viên có không gian học tập và àm việc riêng.
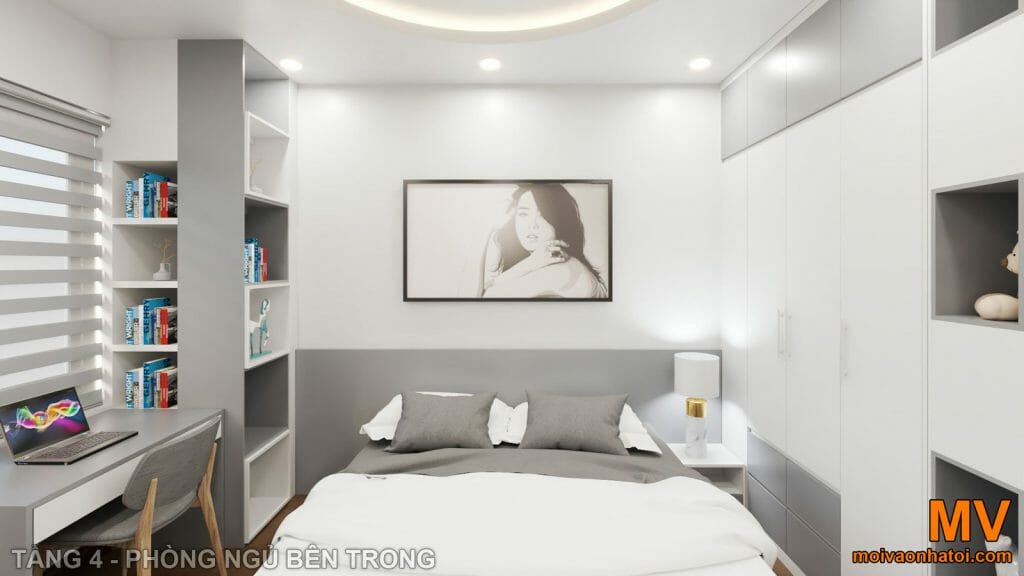
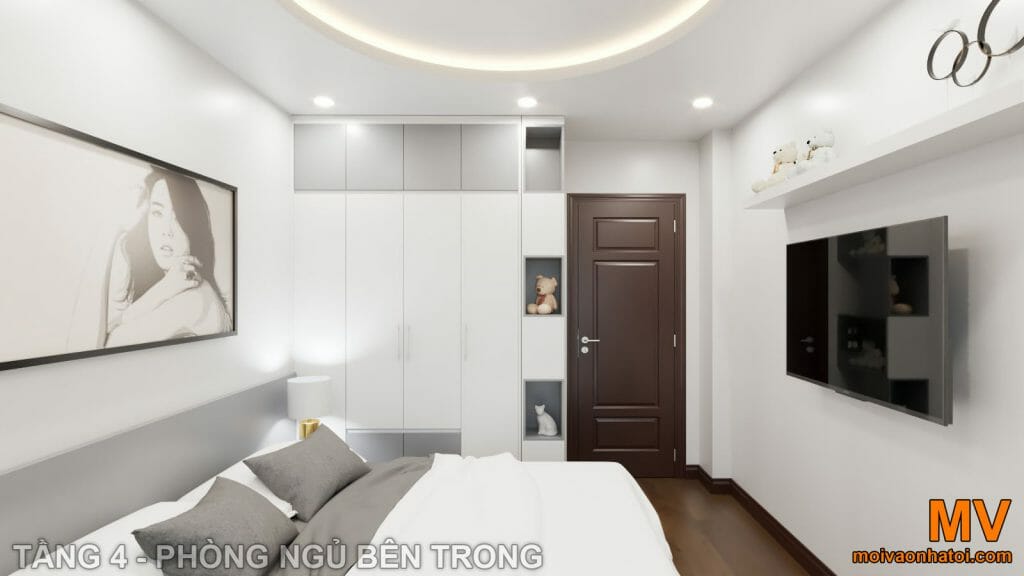
Tổng thể phòng ngủ trong sử dụng gam màu xám sáng, lựa chọn nội thất đơn giản nhưng đầy đủ công năng. Kết hợp cùng nền tường sơn trắng mở ra không gian nghỉ ngơi thoáng đãng, dễ chịu. Ngoài ra căn phòng còn tận dụng nguồn ánh sáng tự nhiên ngoài cửa sổ để phục vụ cho khu vực bàn làm việc.
Thiết kế nội thất tầng 5: Phòng ngủ khách và phòng thờ
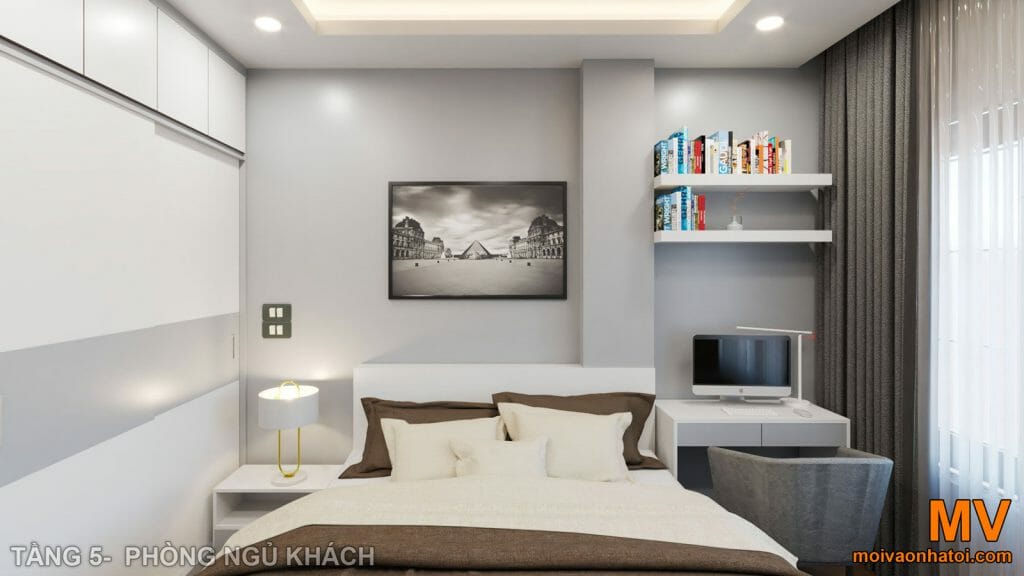
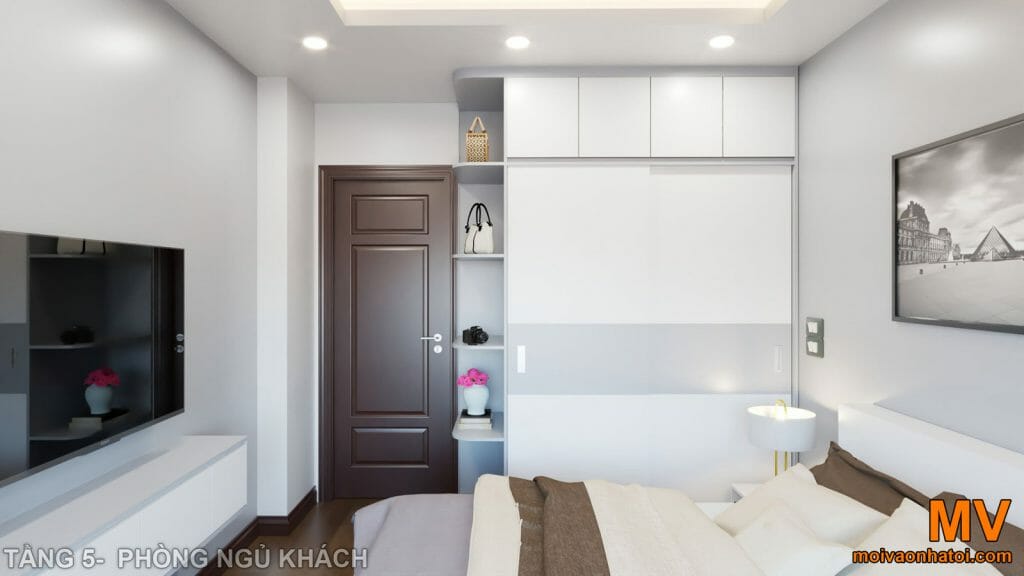
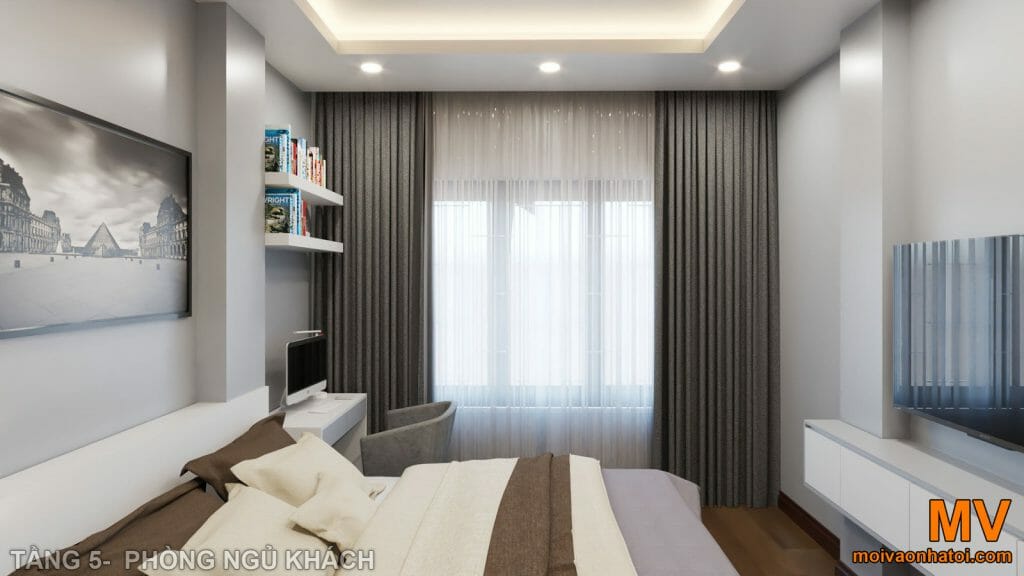
Ở khu vực tầng 5, khách hàng đã thay đổi gian phòng bên trong thành một phòng thờ . Đây sẽ là không gian sinh hoạt tâm linh, thờ cúng của gia đình. Gian phòng bên ngoài vẫn đươc thiết kế thành một phòng ngủ dành cho các vị khách ở lại.
Trên đây là bản thiết kế nội thất nhà phố tại Trung Văn do KTS của MOIVAONHATOI thiết kế. Chúng tôi sẽ sớm cập nhật những hình ảnh hoàn thiện khi công trình hoàn thành. Mong các bạn sẽ yêu thích mẫu thiết kế của chúng tôi.
