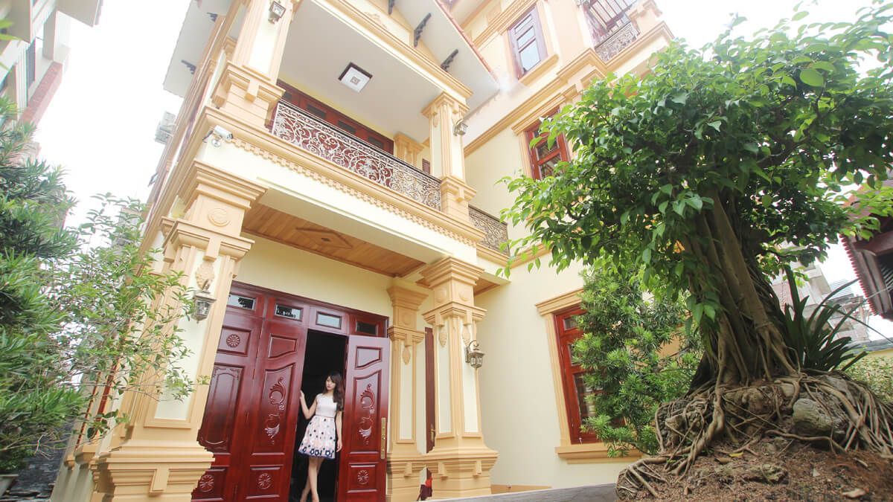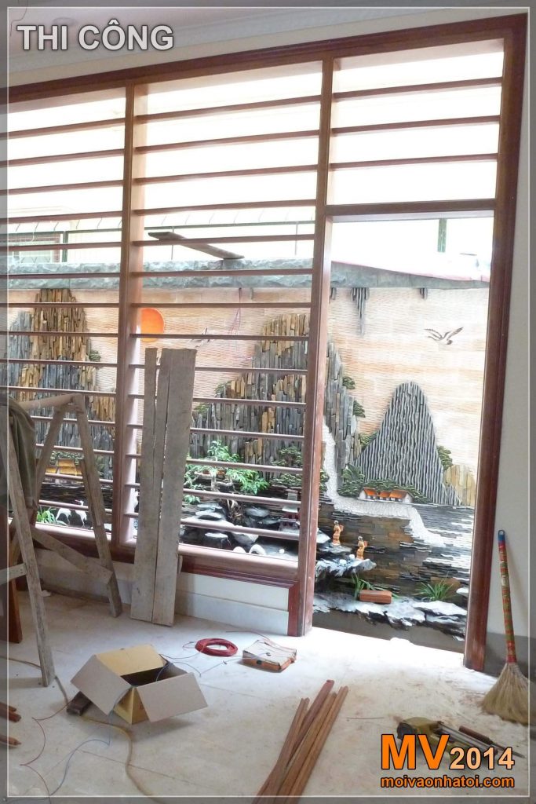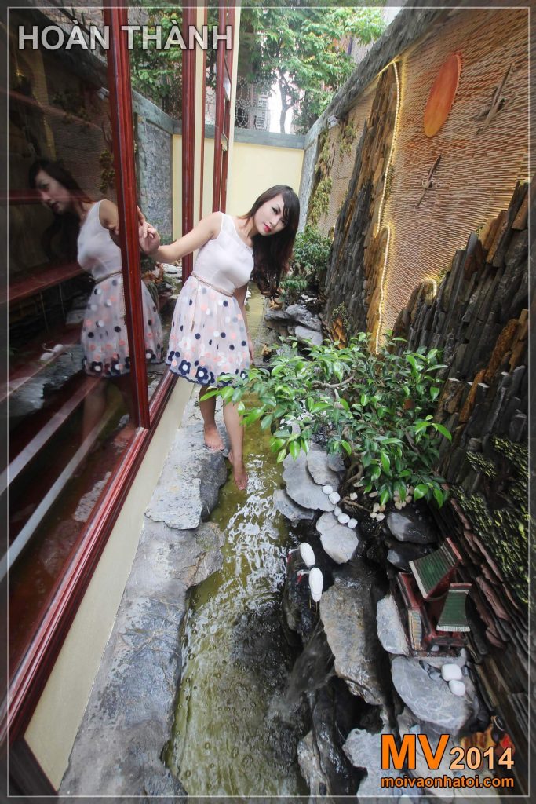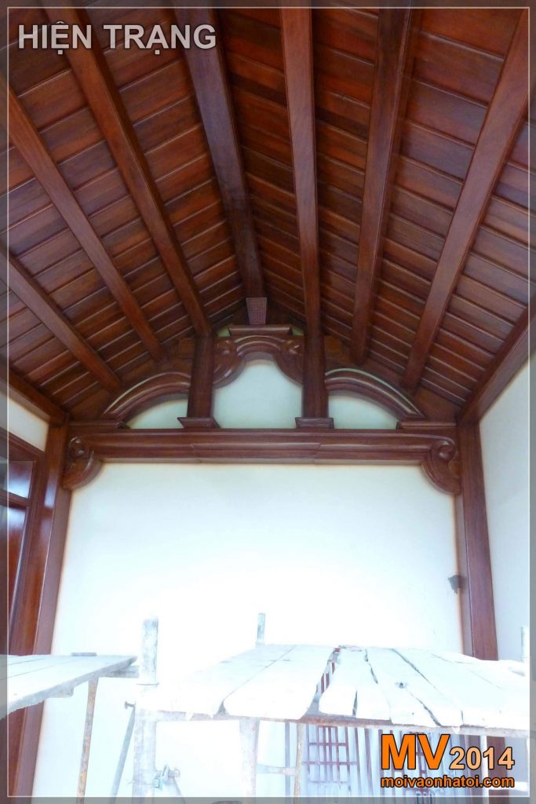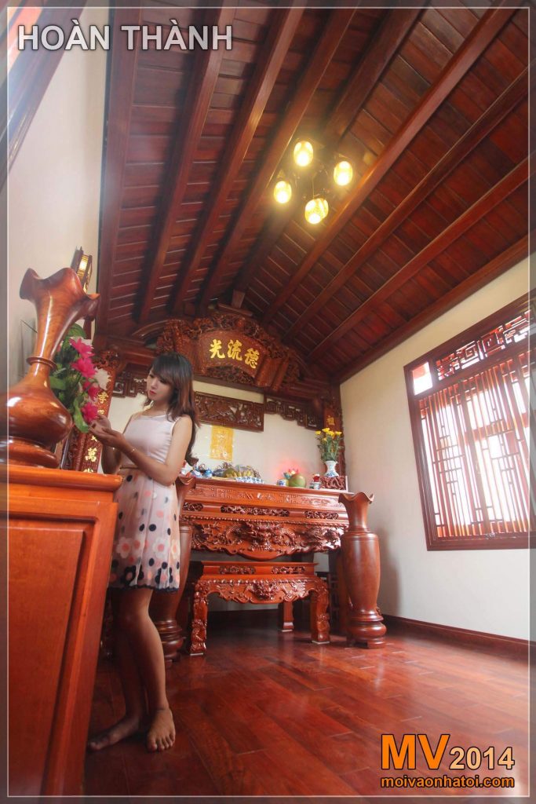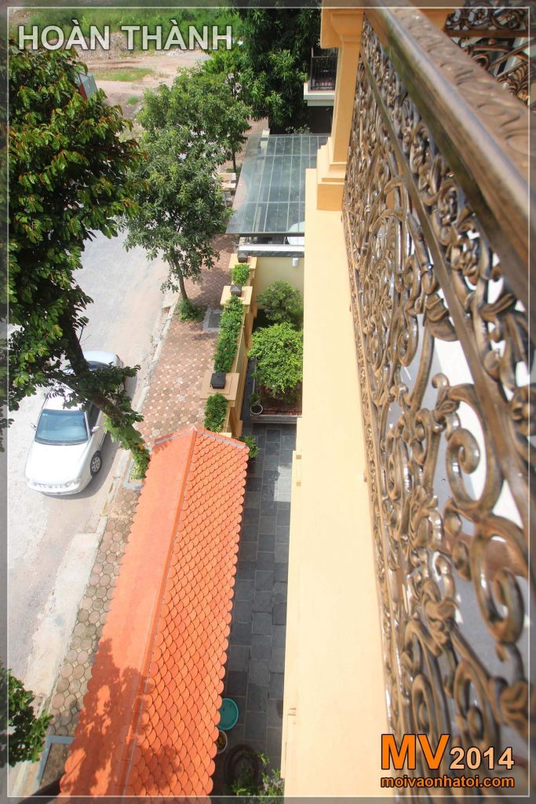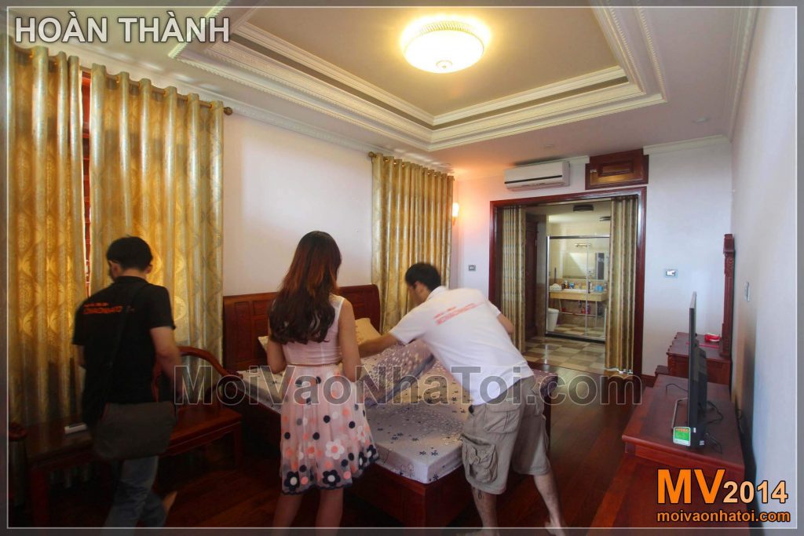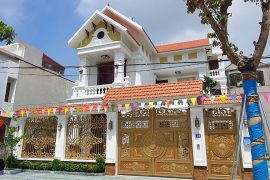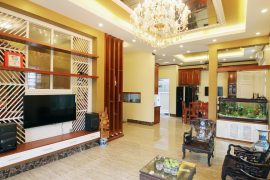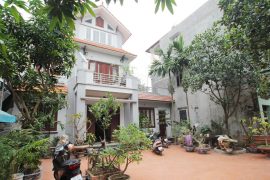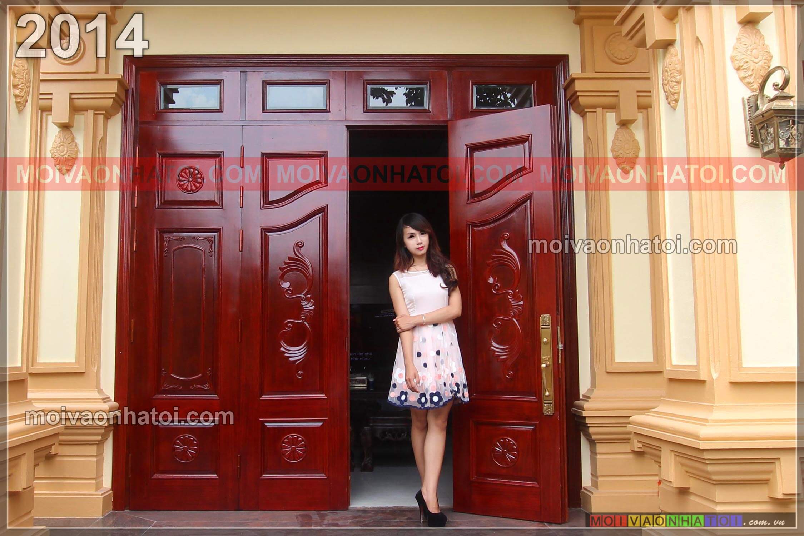
THIẾT KẾ BIỆT THỰ VIỆT HƯNG KIỂU CỔ ĐIỂN 3 TẦNG, LONG BIÊN, HÀ NỘI
Địa chỉ: khu đô thị Việt Hưng, Hà Nội
Diện tích: phần nhà: 108m2 x 4 tầng
Thi công nội ngoại thất: 2xxx triệu
Thời gian thi công nội ngoại thất: 5 tháng
— 2014 —
***
Mặt bằng biệt thự Việt Hưng BT ” biệt thự cổ điển”:
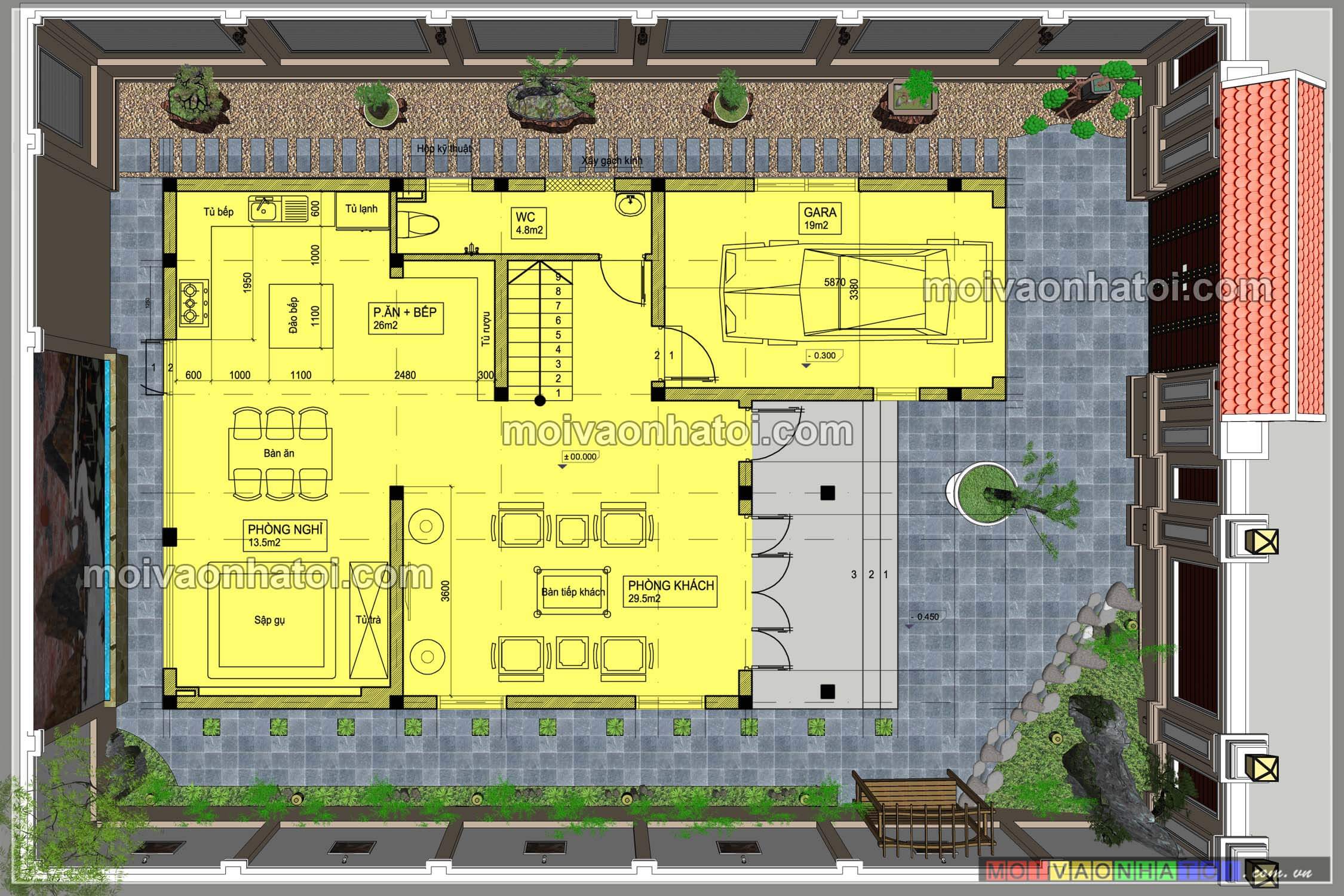
Mời các bạn tham khảo mặt bằng ngôi nhà để có cái nhìn tổng thể, và sau đó chúng ta sẽ đi vào chi tiết các góc chụp ảnh thực tế ngôi nhà sau khi hoàn thành.
Mặt tiền biệt thự đang thi công và khi hoàn thành:
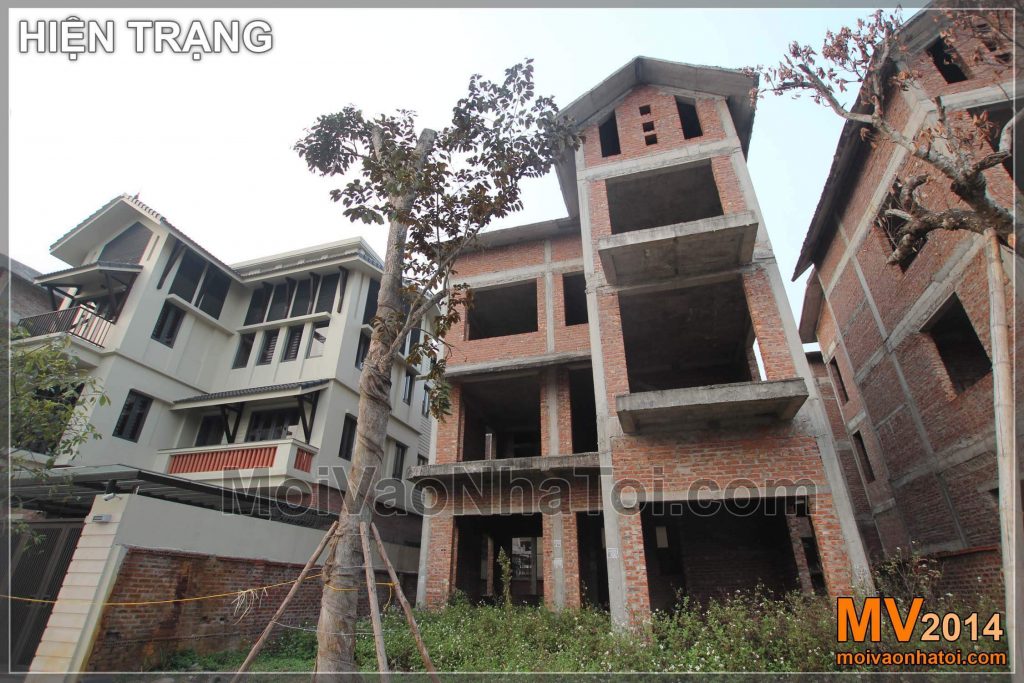
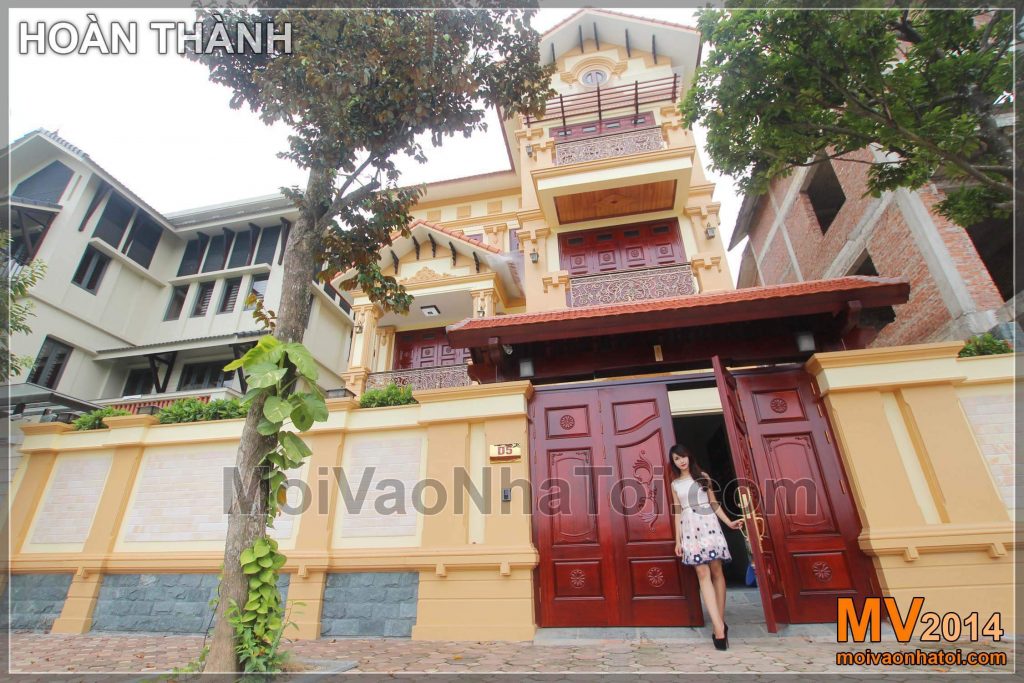
Các bạn có thể thấy, mặt tiền căn nhà được thiết kế theo tiêu chí Kín đáo. Hàng rào và cổng cũng được thiết kế dạng tường kín để bên ngoài nhìn vào trong, nhưng các chi tiết gờ phào trên tường, và cổng gỗ có sự thay đổi sinh động khiến mảng tường này không bị đặc, bị nặng nề.
Mặt tiền biệt thự trong quá trình thi công ” biệt thự cổ điển ”:
Ngôi nhà được thiết kế cửa chính bên trái, cửa ban công bên phải. Nhưng thiết kế phần thô hiện trạng mặt tiền hơi đều, chưa có sự nhấn mạnh. Do đó, mảng ban công Tầng 2, bên trái được biến đổi kiểu cách từ mái dốc ra ngoài thành mái dốc sang 2 bên, tạo sự nhấn mạnh cho phần cửa chính của ngôi nhà.
Ngôi nhà sau khi hoàn thành:
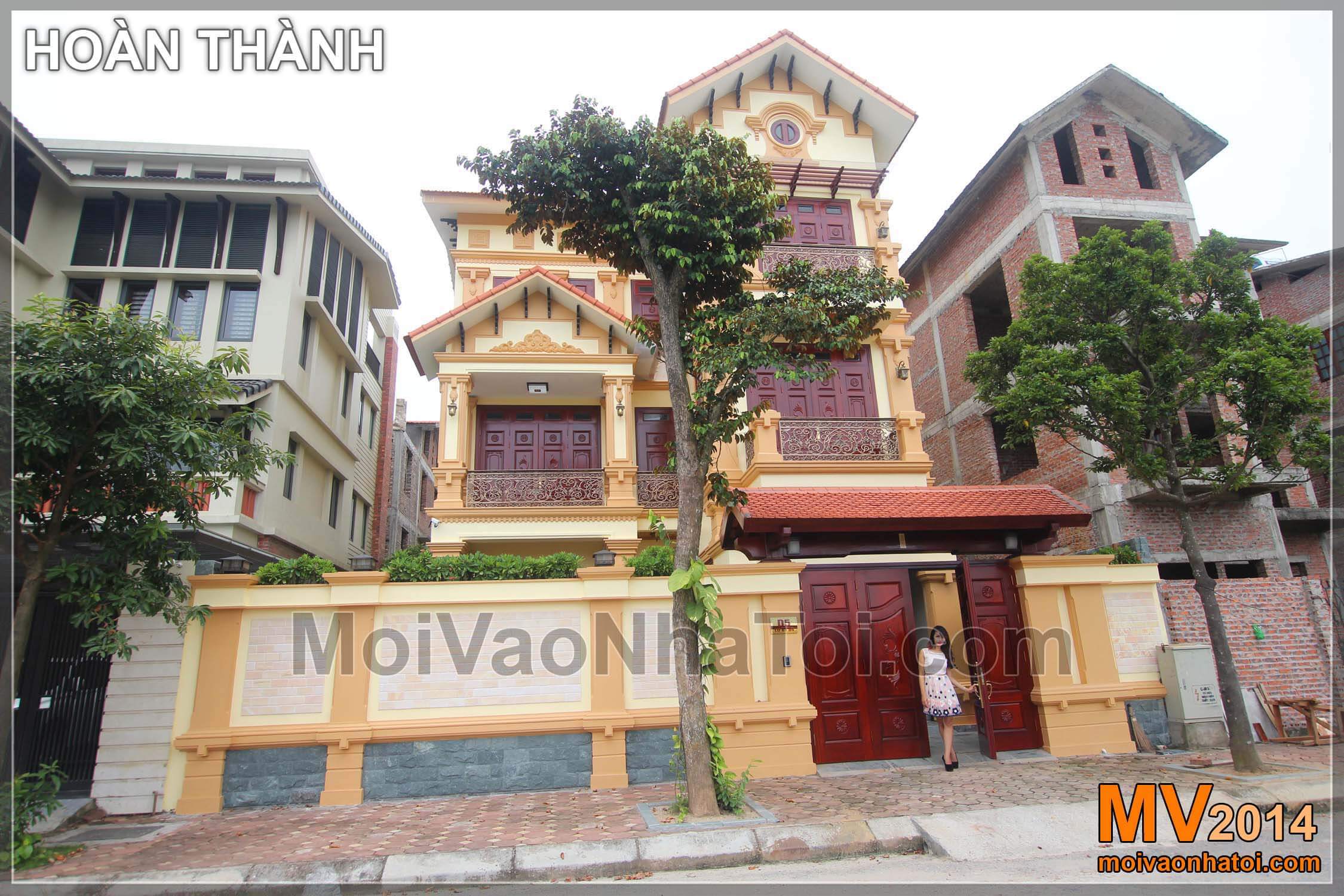
Đứng trước mặt tiền, bạn sẽ thấy cánh cổng gỗ Lim 4 cánh, tuy không có khe thoáng, nhưng nhờ các chi tiết trạm trổ hoa văn mềm mại, nên cánh cổng vẫn mang vẻ nhẹ nhàng và thân thiện, trên cả tổng thể mang tính “kín đáo” của tòa nhà.
Quá trình thi công và khi hoàn thành biệt thự nhìn từ dưới lên:
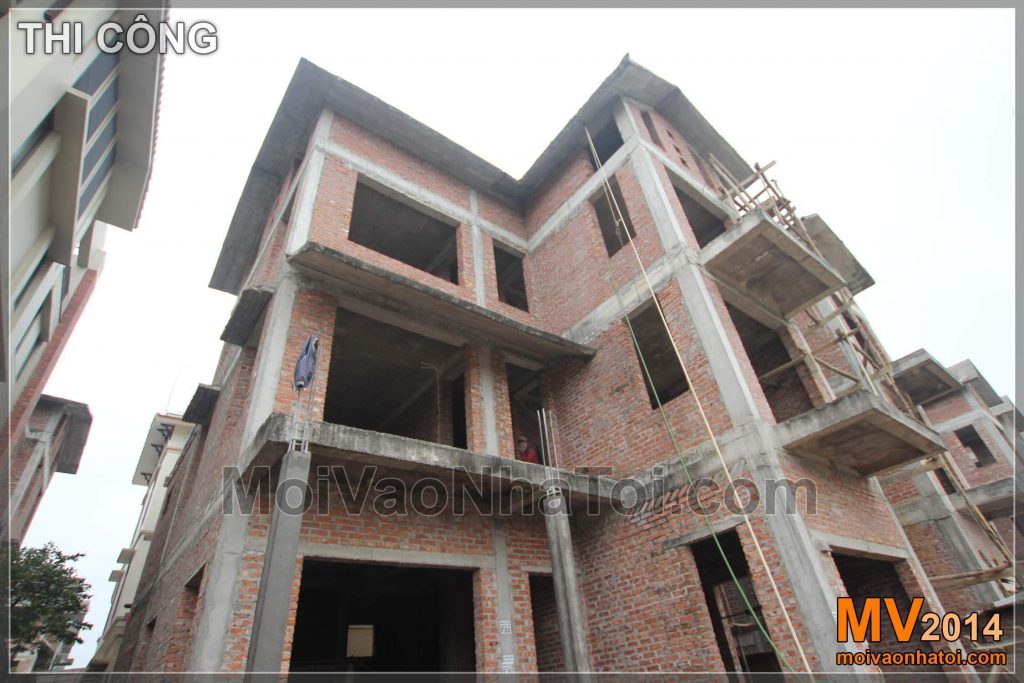
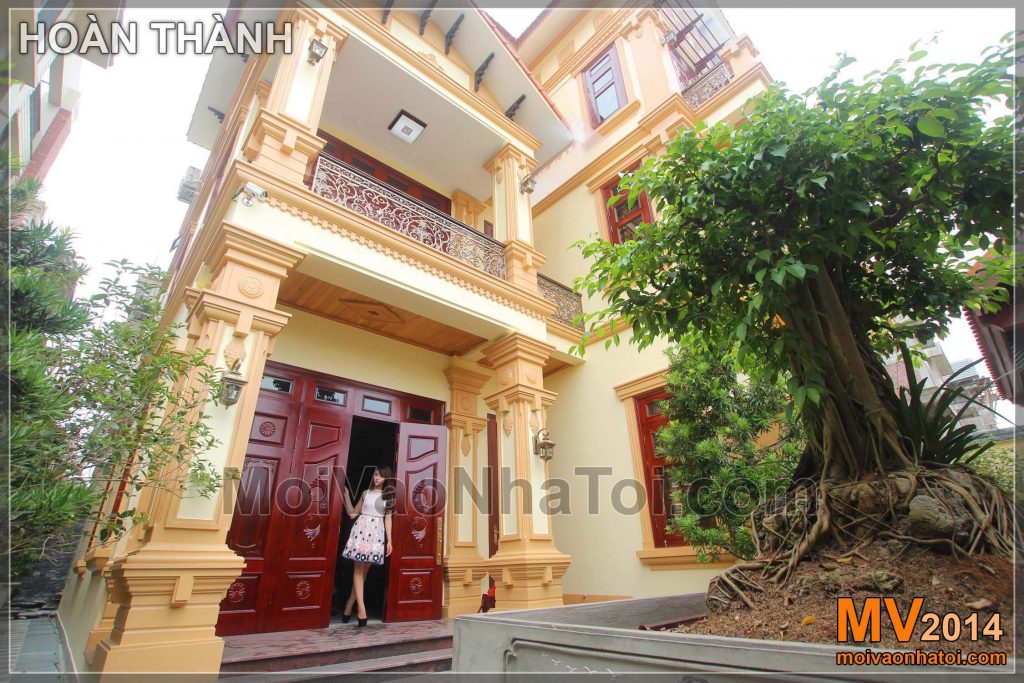
Hiện trạng, phần mái ban công tầng 2 (bên trái ngôi nhà) là mái dốc từ bên trong ra, đây là thiết kế chung của cả khu BT 04 Việt Hưng, song thiết kế này nhìn hơi đơn giản và chưa tạo được các hình khối nhấn mạnh, độ lớn cho cả ngôi nhà. Do vậy, moivaonhatoi đã thiết kế lại khu vực sảnh chính này. Thiết kế mới có phần mái dốc sang 2 bên, và che cho cả khối 2 phần sảnh Tầng 1 và Tầng 2 ở dưới, tạo nên hình khối to, rõ ràng cho phần đón khách chính của căn nhà.
Tổng thể công trình đang thi công ” biệt thự cổ điển ”:
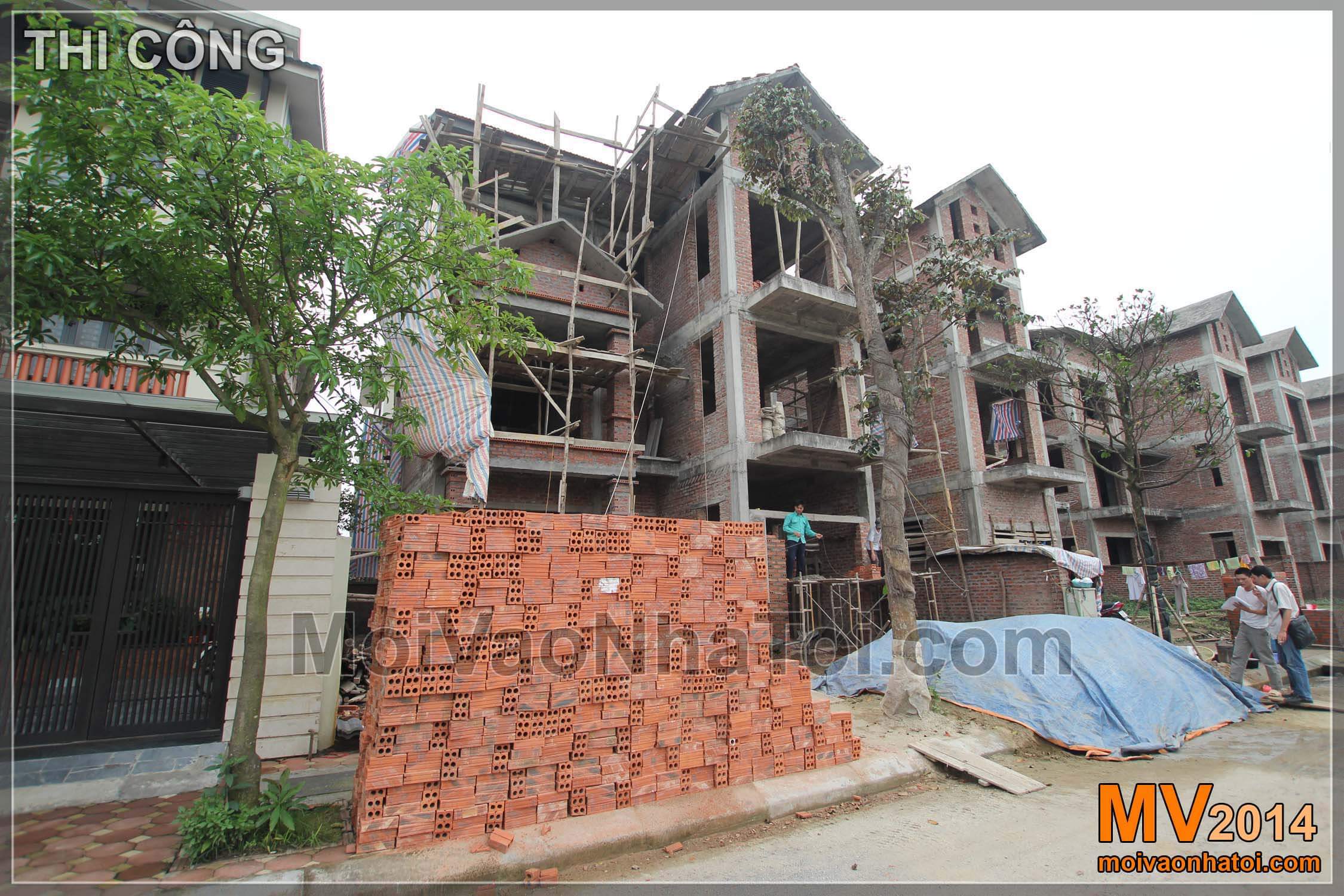
Ngôi nhà được xây trong khu đô thị mới Việt Hưng. Tổng thể công trình trong giai đoạn thi công phần thô, với ngổn ngang vật liệu, dàn giáo ốp xung quanh ngôi nhà
Và ngôi nhà sau khi xây xong:
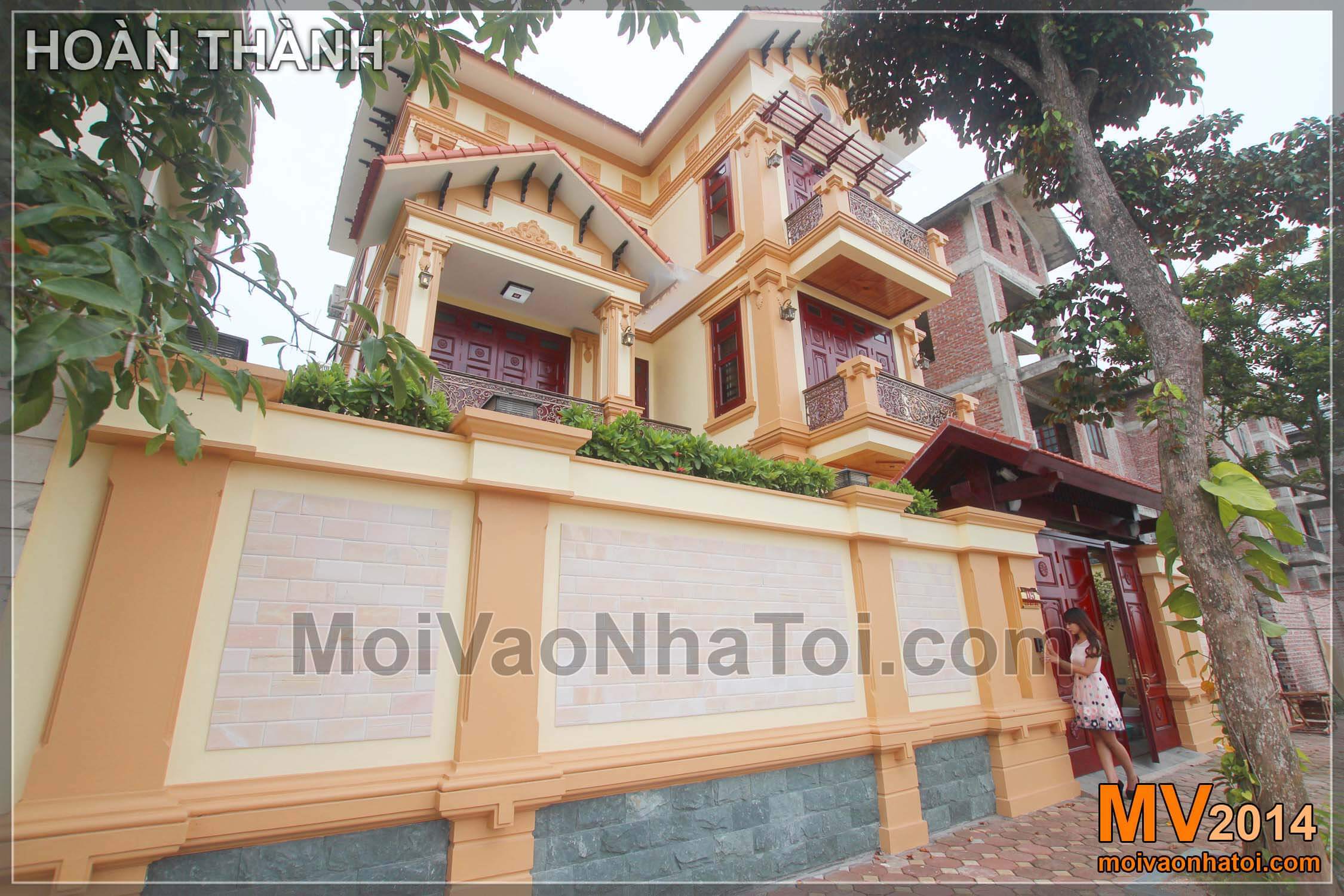
Các mảng tường rào được đắp phào theo kiến trúc cổ điển Pháp. Các mảng ô vuông được ốp đá mang đến công năng sạch sẽ, bền vững, và cứng cáp về mặt thẩm mỹ cho cả công trình.
Buổi tối, Ánh sáng từ các hệ đèn hắt phía dưới chân tường và trên nóc cổng kết hợp với các phào chỉ ốp cổ điển Pháp sẽ tạo nên sự bề thế, hình khối của căn nhà.
Mời bạn vào nhà để xem nội thất bên trong:
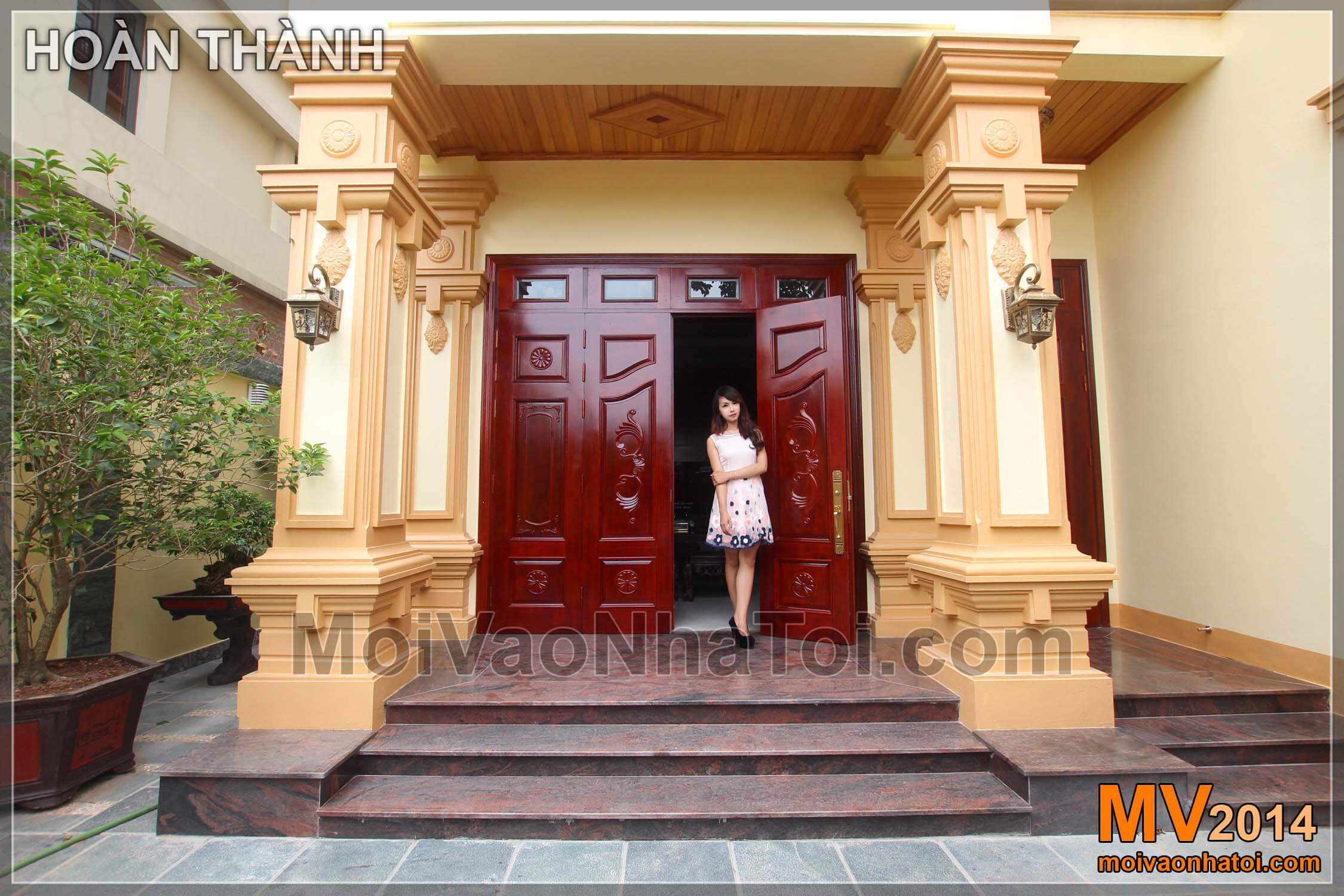
Các cánh cửa gỗ tuy rằng không có các ô kính để tạo sự kín đáo, song đều được thiết kế với họa tiết mềm mại mang đến sự thân thiện và hiếu khách…
Mời các bạn vào trong nhà để xem chi tiết phần nội thất bên trong nhé!
Mặt bằng thiết kế nội thất tầng 1 ” biệt thự cổ điển ”:
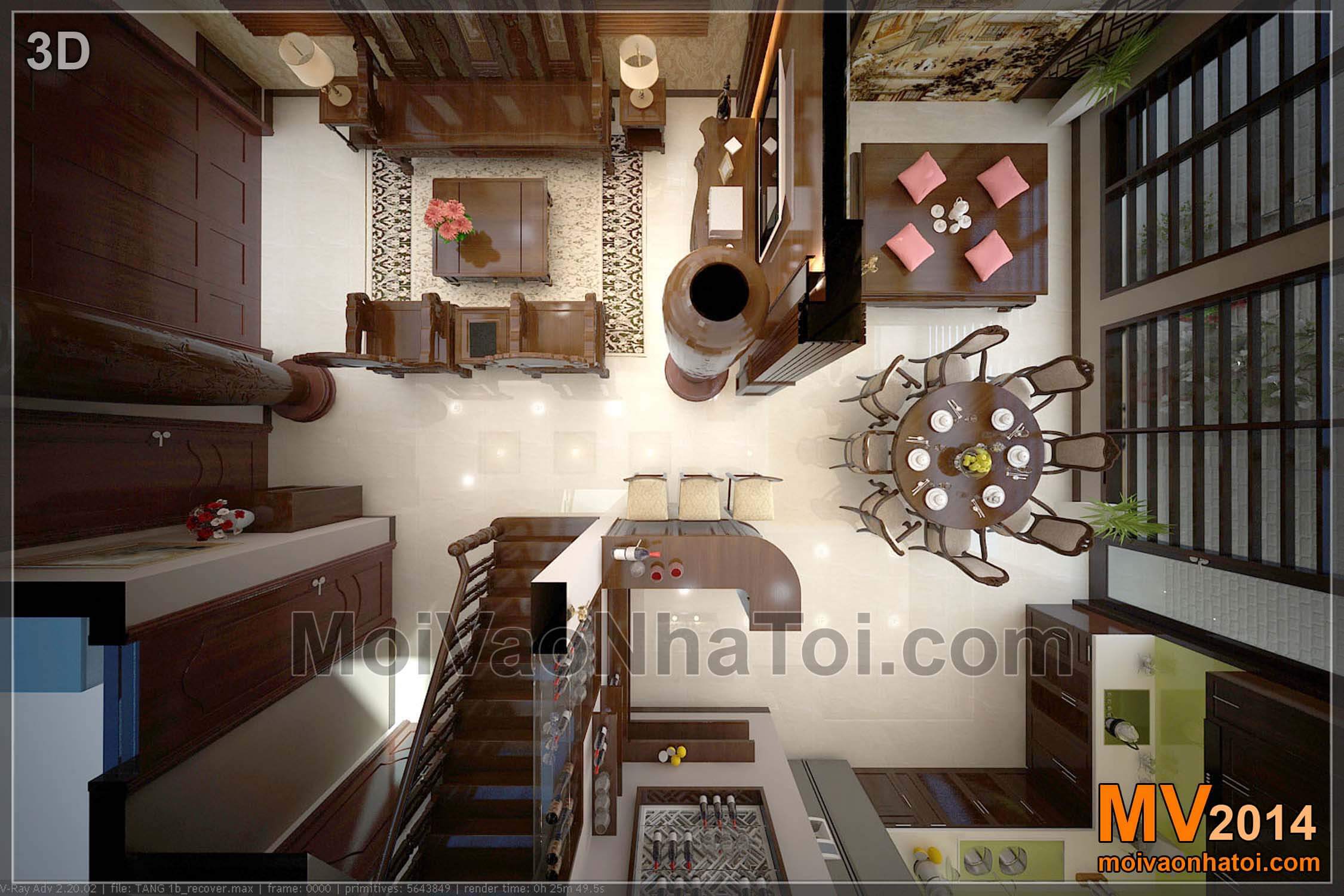
Ở hình ảnh trên, cửa chính trong thiết kế biệt thự Việt Hưng này được bố trí ở phía bên trái. Bước vào nhà là phòng khách, bên trong nhà là phòng bếp ăn với vách kính lớn nhìn ra sân vườn phía sau.
Nhìn trên mặt bằng nội thất tầng 1 các bạn cũng có thể thấy tiêu chí hướng nội của căn nhà, khi kín đáo ở mặt trước, nhưng lại có mảng kính lớn, nhìn ra tiểu cảnh nước phía sau.
Thiết kế nội thất tầng 1 theo phong cách cổ Á Đông:
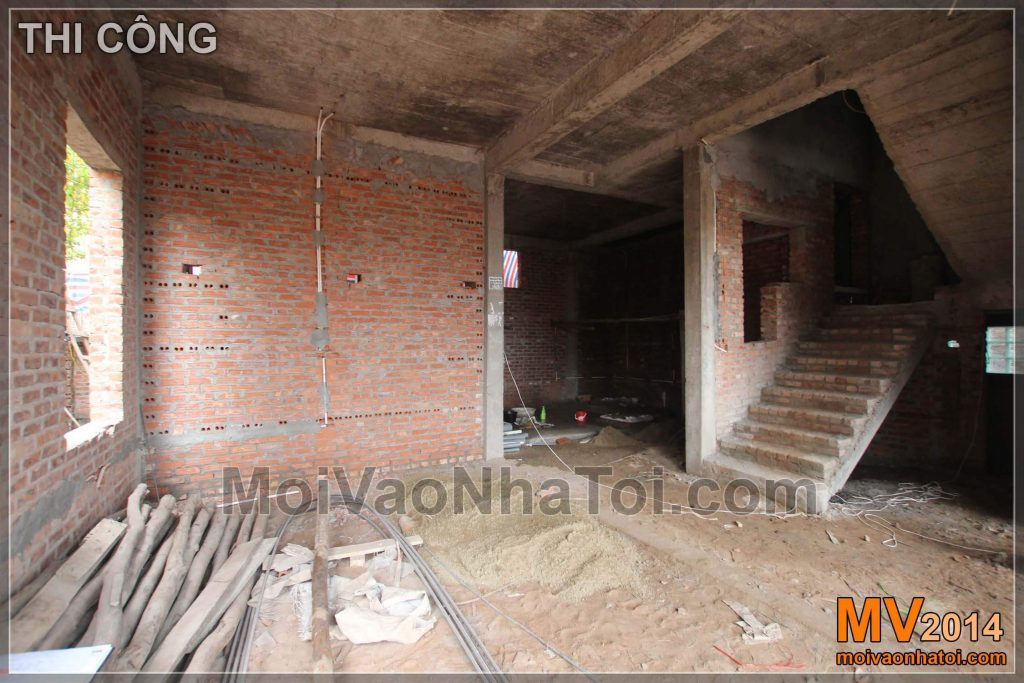
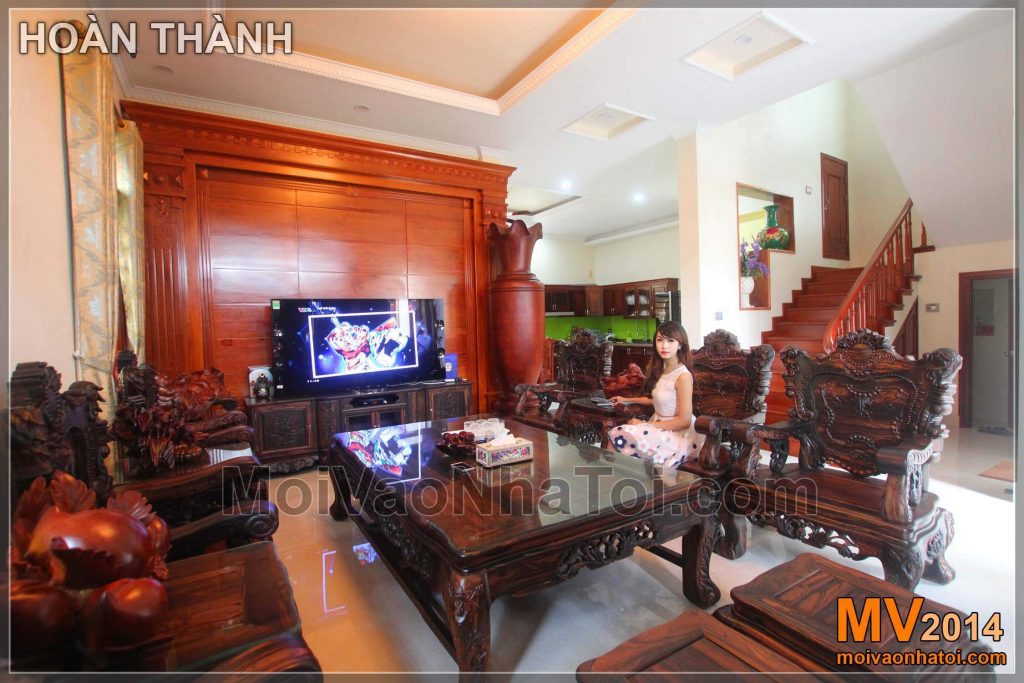
Toàn bộ ngôi nhà được thiết kế với nội thất gỗ tự nhiên (gỗ Mun, gỗ Mít, gỗ Đinh Hương)
Từ cửa bước vào, bộ bàn ghế chạm trổ Đồng Kị gỗ Mun ăn nhập với mảng tường TV gỗ Đinh Hương.
Phòng khách với nội thất gỗ tự nhiên ” biệt thự cổ điển ”:
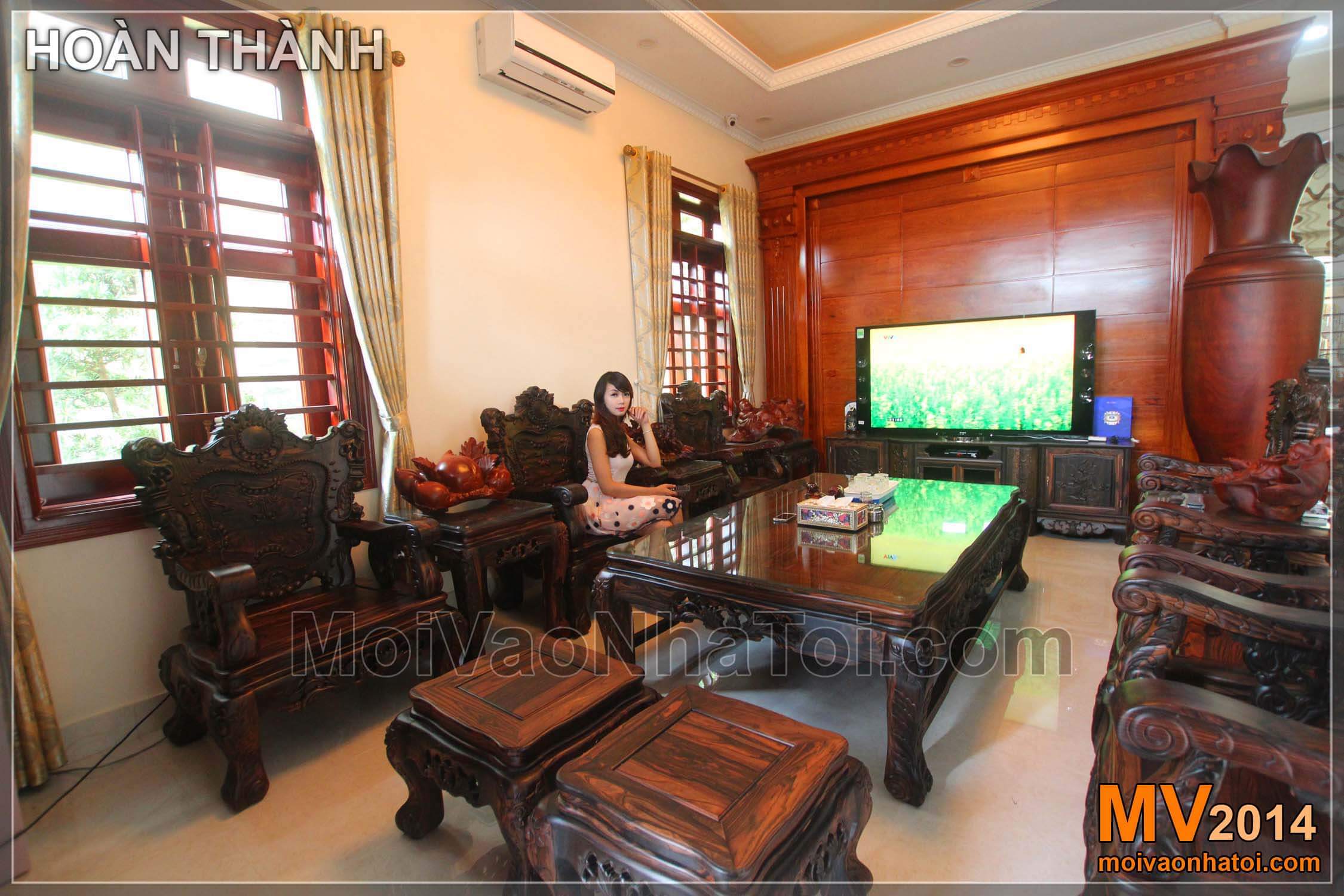
Bên cạnh mảng ốp gỗ đinh Hương là bình gỗ lộc bình phong thủy , bằng Mít nguyên khối, cao 2m2, đường kính 85cm (2 người ôm), có tác dụng thu và giữ khí, mang ý nghĩa tượng trưng cho sự giàu có, phát tài phát lộc. Chiếc thứ 2 đang đặt cạnh cửa ra vào
Trần thạch cao phòng khách mang đường nét hiện đại, song được điểm thêm các chi tiết gờ phào, khiến nó ăn nhập với bộ bàn ghế cổ điển, mảng TV phòng khách…
Tổng thể thiết kế phòng bếp ăn và quá trình thi công:
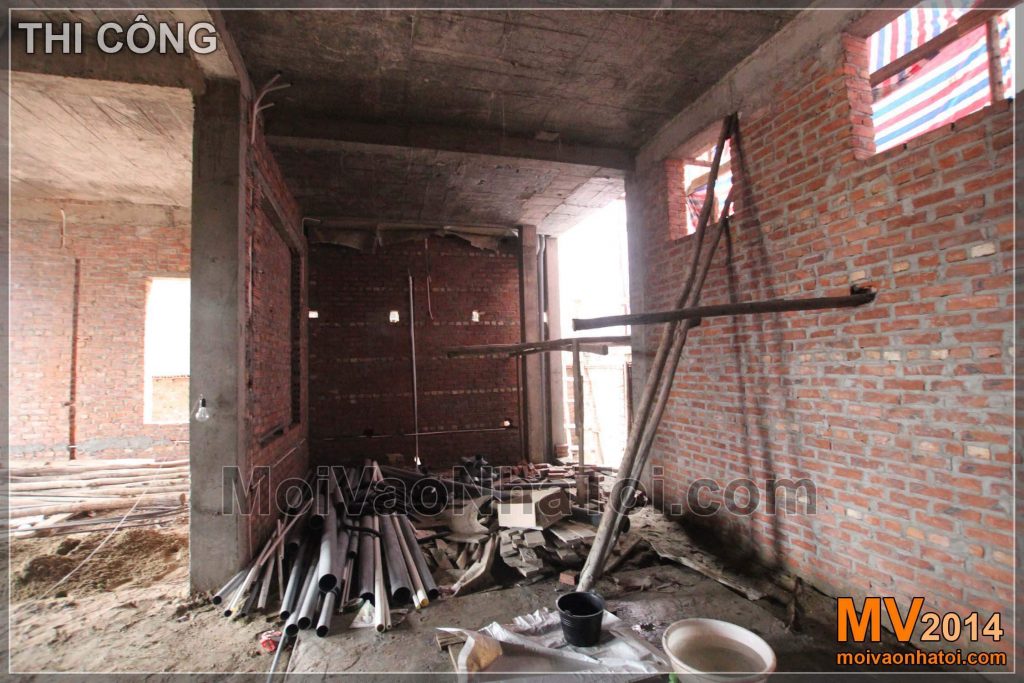
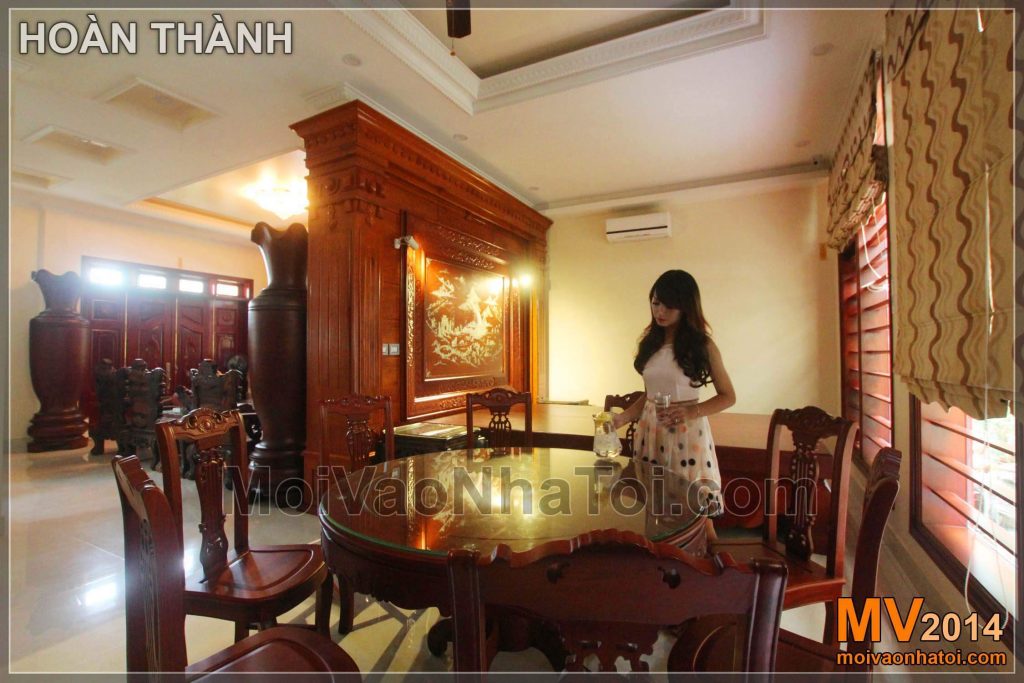
Ngôi nhà mang tính hướng nội, nên không gian phòng ăn, phòng trà sập gụ bên trong là không gian sinh hoạt chính hơn so với bên ngoài, nó có ánh sáng và góc nhìn đẹp ra tiểu cảnh nước phía sau.
Phòng ăn với sập gụ:
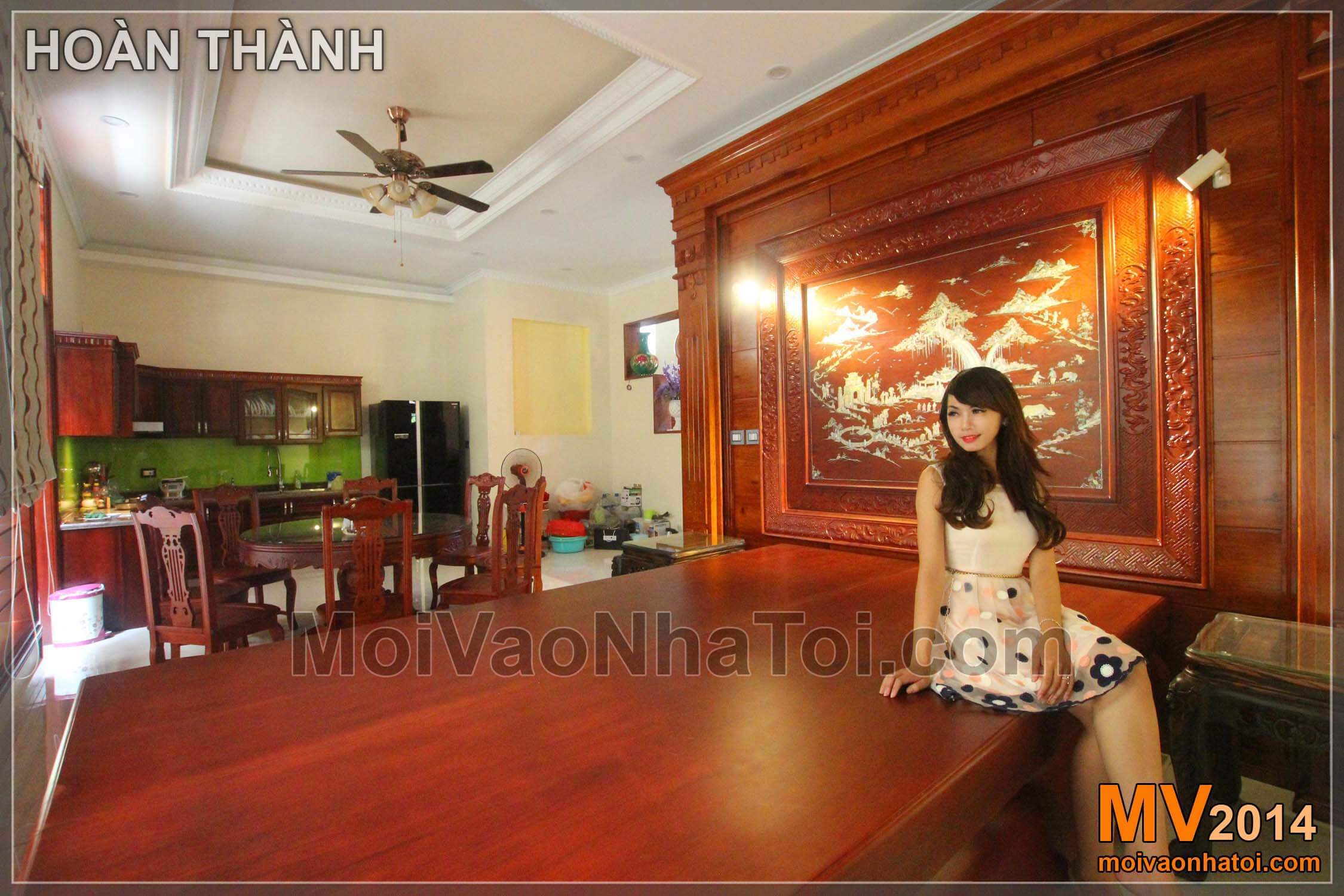
Sau khi ăn xong, mọi người có thể ngồi chơi, uống nước tại sập gụ này, hoặc sử dụng khi ăn uống đông người…
Sập gụ cũng được thiết kế rất đặc biệt, độc đáo, bằng gỗ Đinh Hương với kích thước 2m x 3m. Mặt trên của sập gụ là 2 tấm gỗ Đinh Hương nguyên khối rộng 1m, dày 20 cm
Xem thêm các đồ nội thất cổ điển gỗ tự nhiên: 148 mẫu bàn ghế cổ điển gỗ trạm trổ
Phía sau nhà là tiểu cảnh nước phong thủy ” biệt thự cổ điển ”:
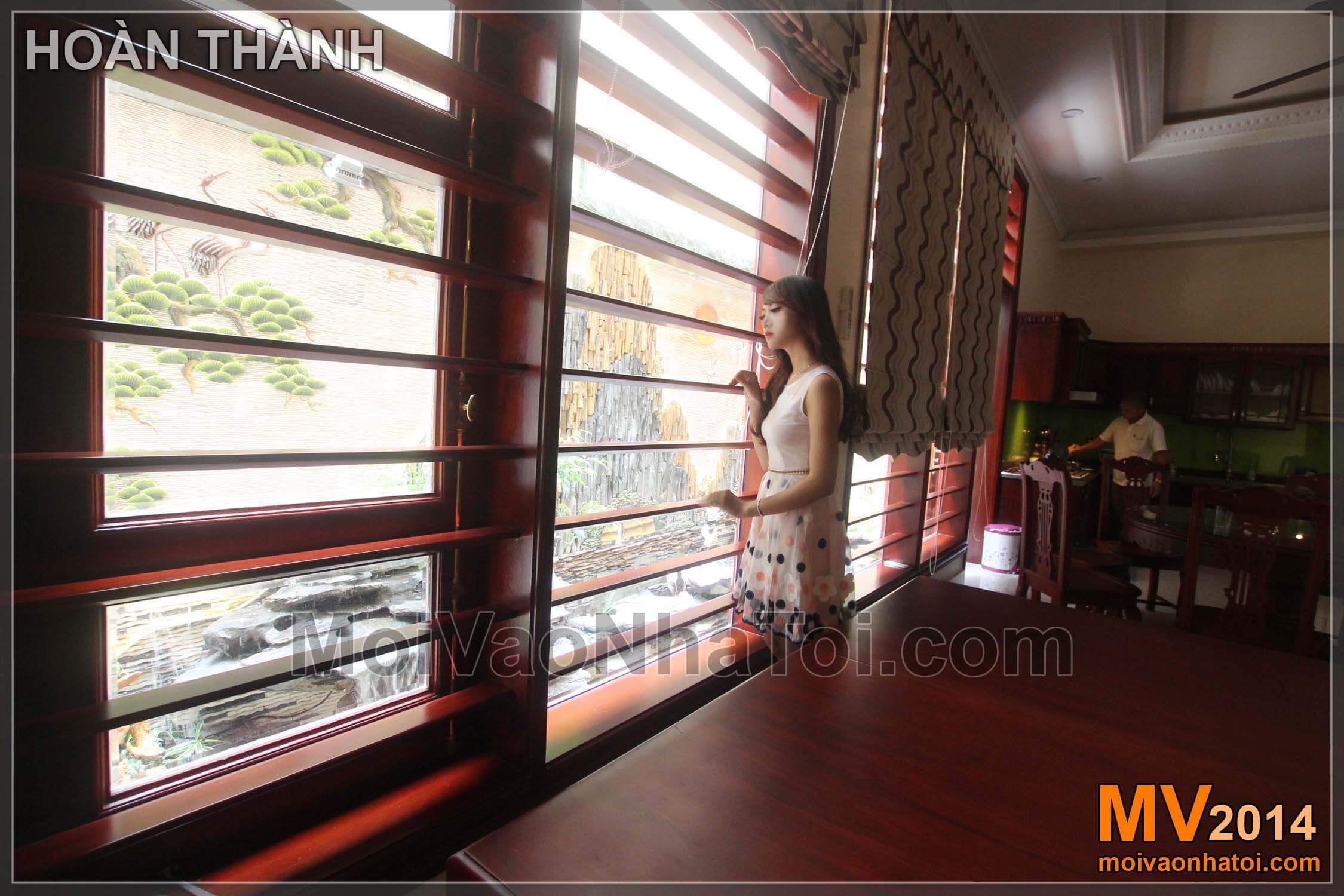
Các nan hoa sắt bảo vệ được thay thế bằng các nan gỗ. Để đảm bảo an toàn, độ vững, mà vẫn giữ được tầm nhìn thoáng, các thanh gỗ được thiết kế dạng dẹt, kích thước 20 x 80 mm
Tiểu cảnh thác nước với tranh phong cảnh Á Đông:
Bức tranh non sông, tiểu cảnh nước phong thủy có tác dụng điều hòa và giữ khí cho căn nhà, cũng là phong cảnh đẹp cho phần ăn uống sinh hoạt bên trong…
Bước lên cầu thang để xem nội thất tầng 2 của biệt thự Việt Hưng được thiết kế như thế nào?
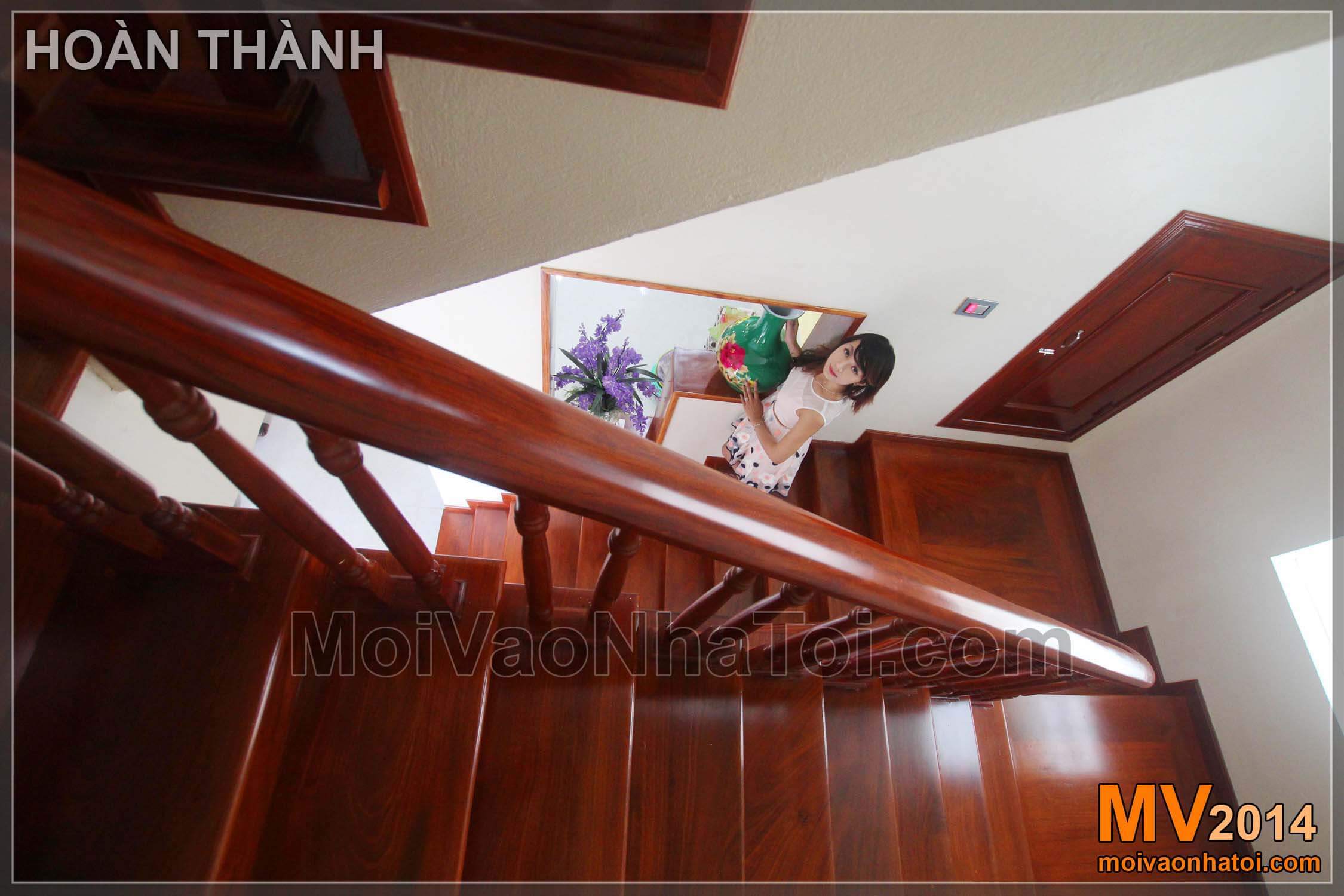
Toàn bộ cầu thang được làm bằng gỗ Đinh Hương, gồm cả cổ bậc, mặt bậc và tay vịn, tạo màu sắc ấm cúng và đồng bộ, liên kết với nội thất đồ gỗ các tầng của căn nhà
Mời bạn lên tầng 2 xem phòng ngủ master:
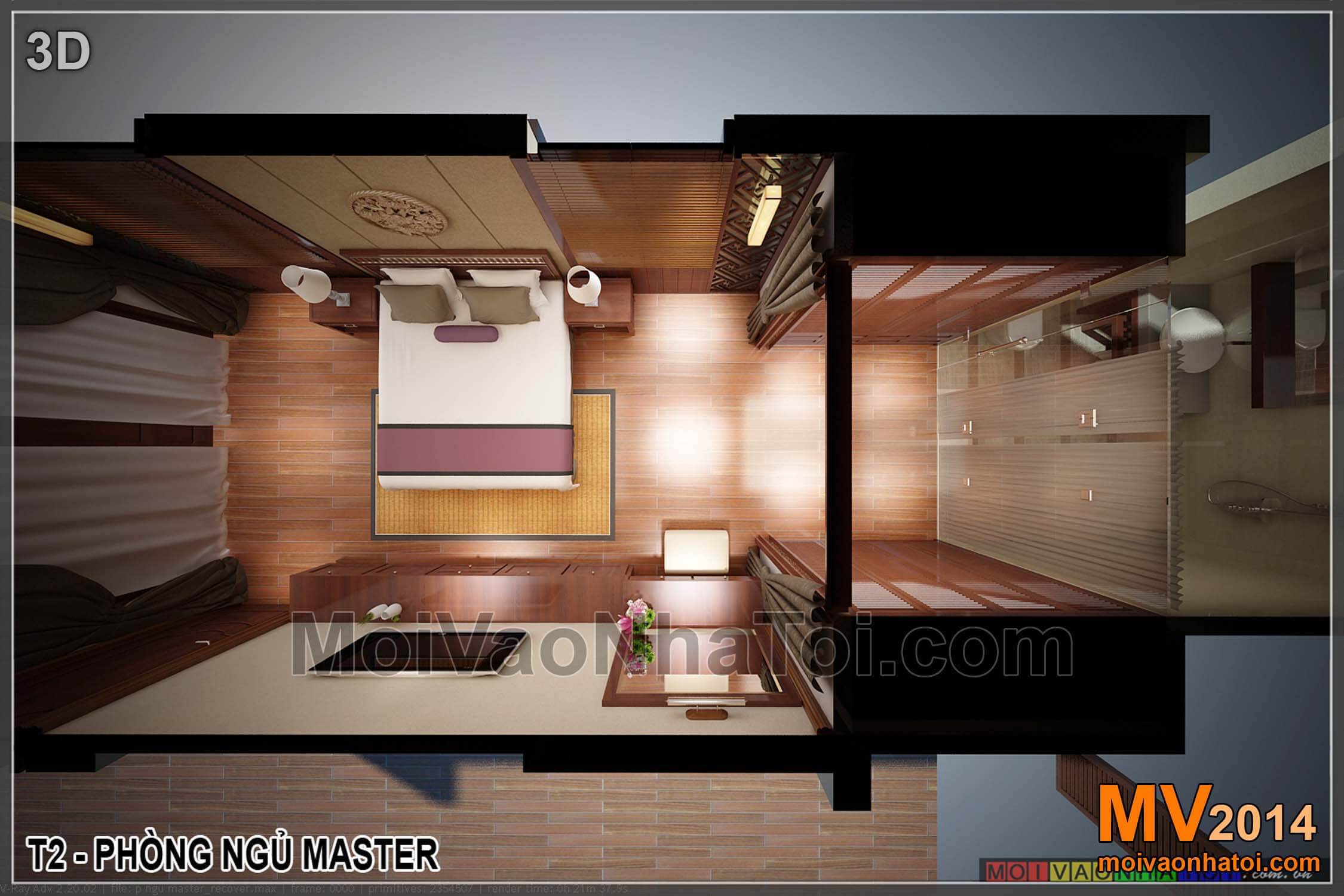
Phòng ngủ master được thiết kế liền với phòng thay đồ và WC, tạo không gian rộng và tiện nghi trong sinh hoạt.
Trên bản vẽ mặt bằng phía trên, cửa chính nằm ở góc dưới, bên trái. Giường ngủ nằm chính giữa phòng. Bên phải phòng ngủ là phòng thay đồ với 2 tủ âm tường 4 cánh. Ngoài cùng phía bên phải bản vẽ (đi qua phòng thay đồ) là phòng WC.
Bản vẽ 3D và quá trình thi công phòng ngủ ” biệt thự cổ điển ”:
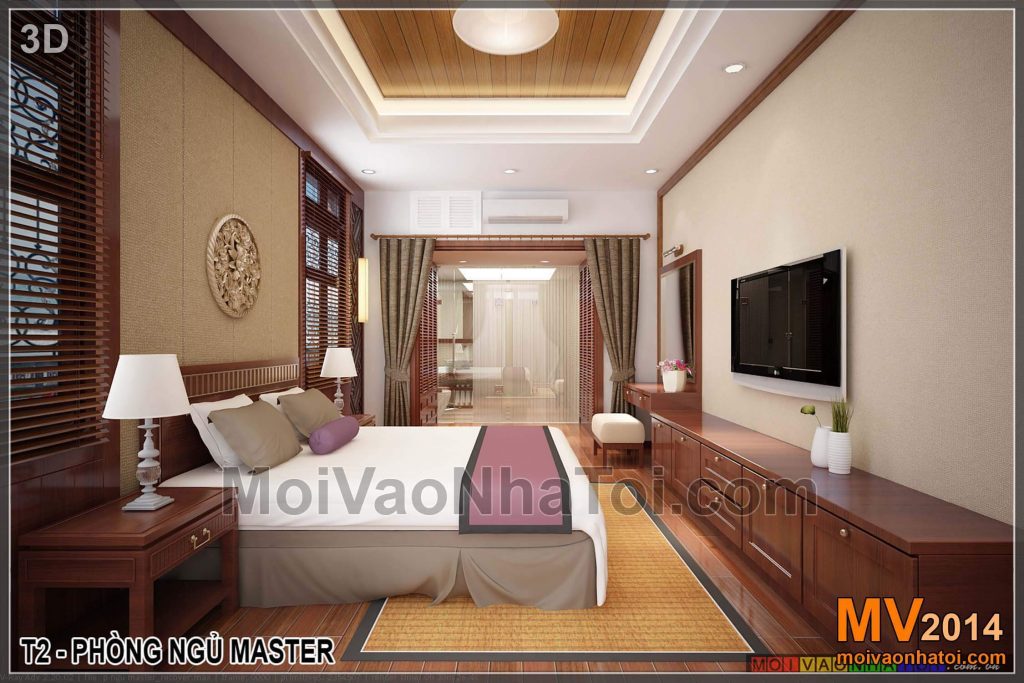
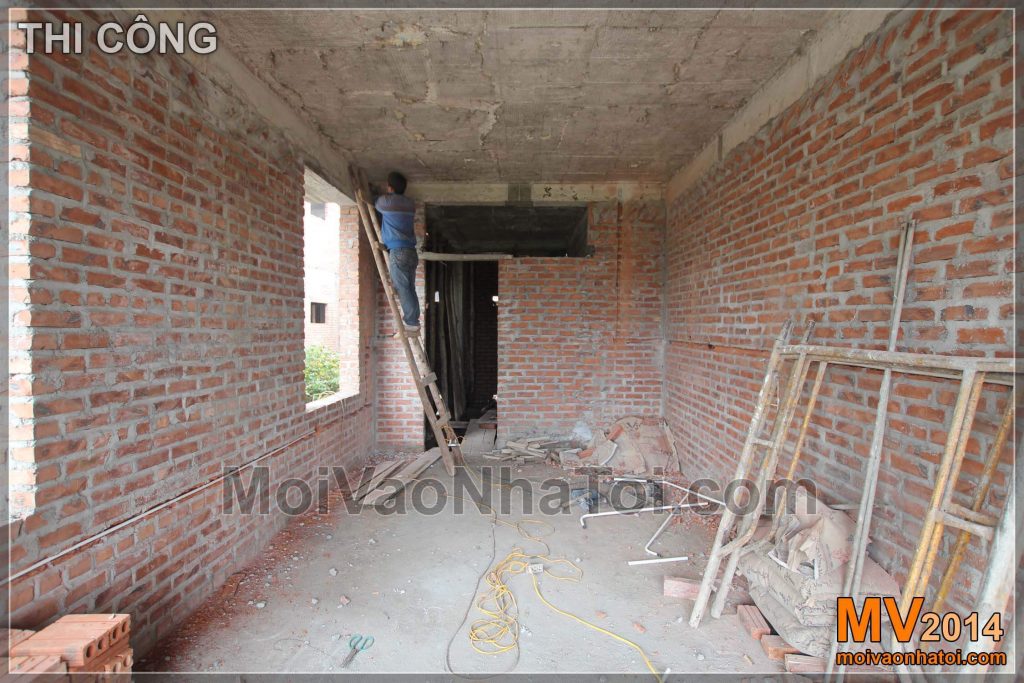
Trên công trường, mảng tường ngăn phòng ngủ và thay đồ sẽ được phá thông, tạo chiều sâu, thoáng rộng cho phòng ngủ. Căn phòng đang thi công đến giai đoạn đi đường điện chìm
Nội thất phòng ngủ biệt thự sau khi hoàn thiện:
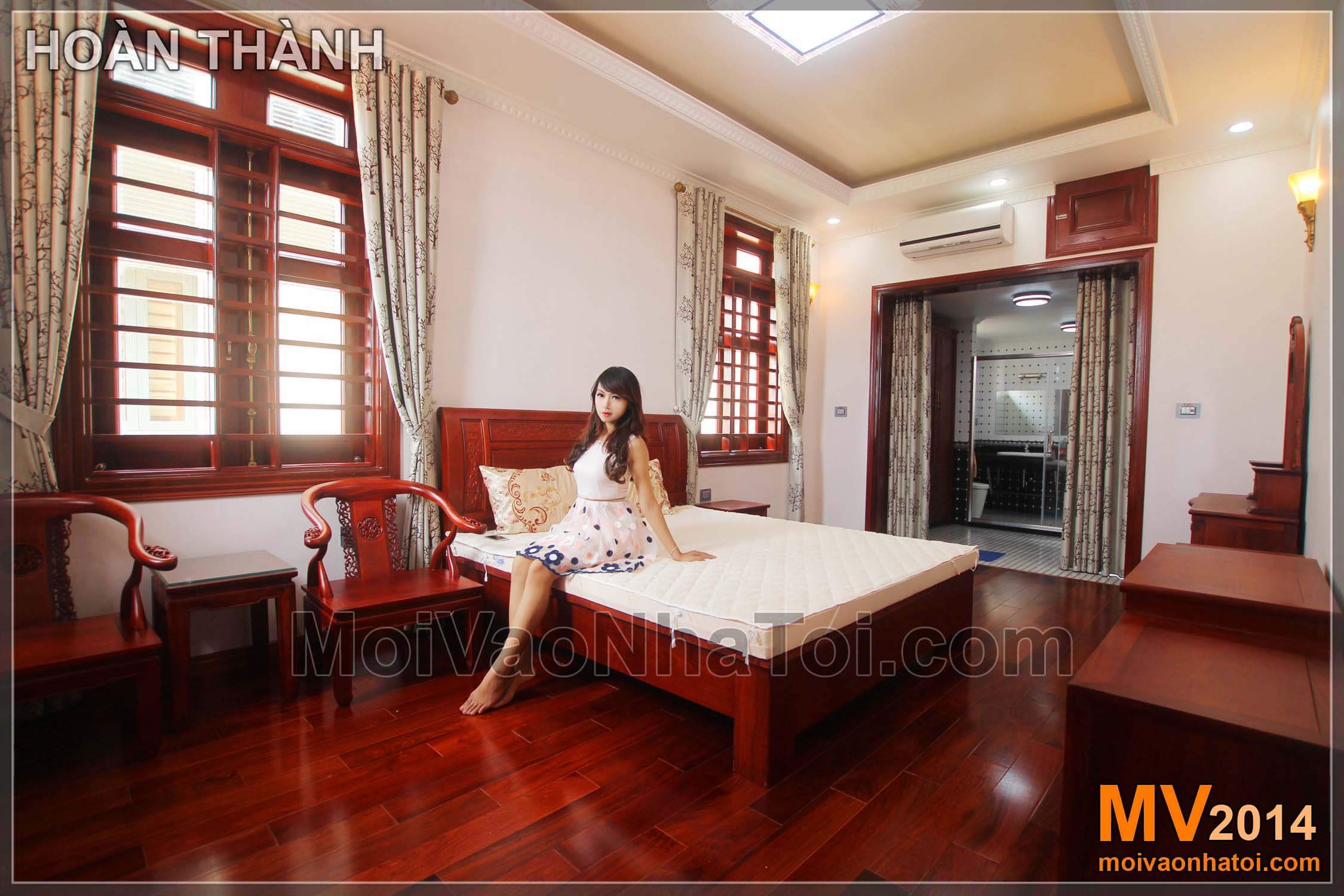
Căn phòng sau khi hoàn thiện cũng thay đổi so với thiết kế ban đầu, song cả căn phòng vẫn có sự đồng bộ về chất liệu gỗ tự nhiên.
Phòng tắm và thay đồ với vách kính:
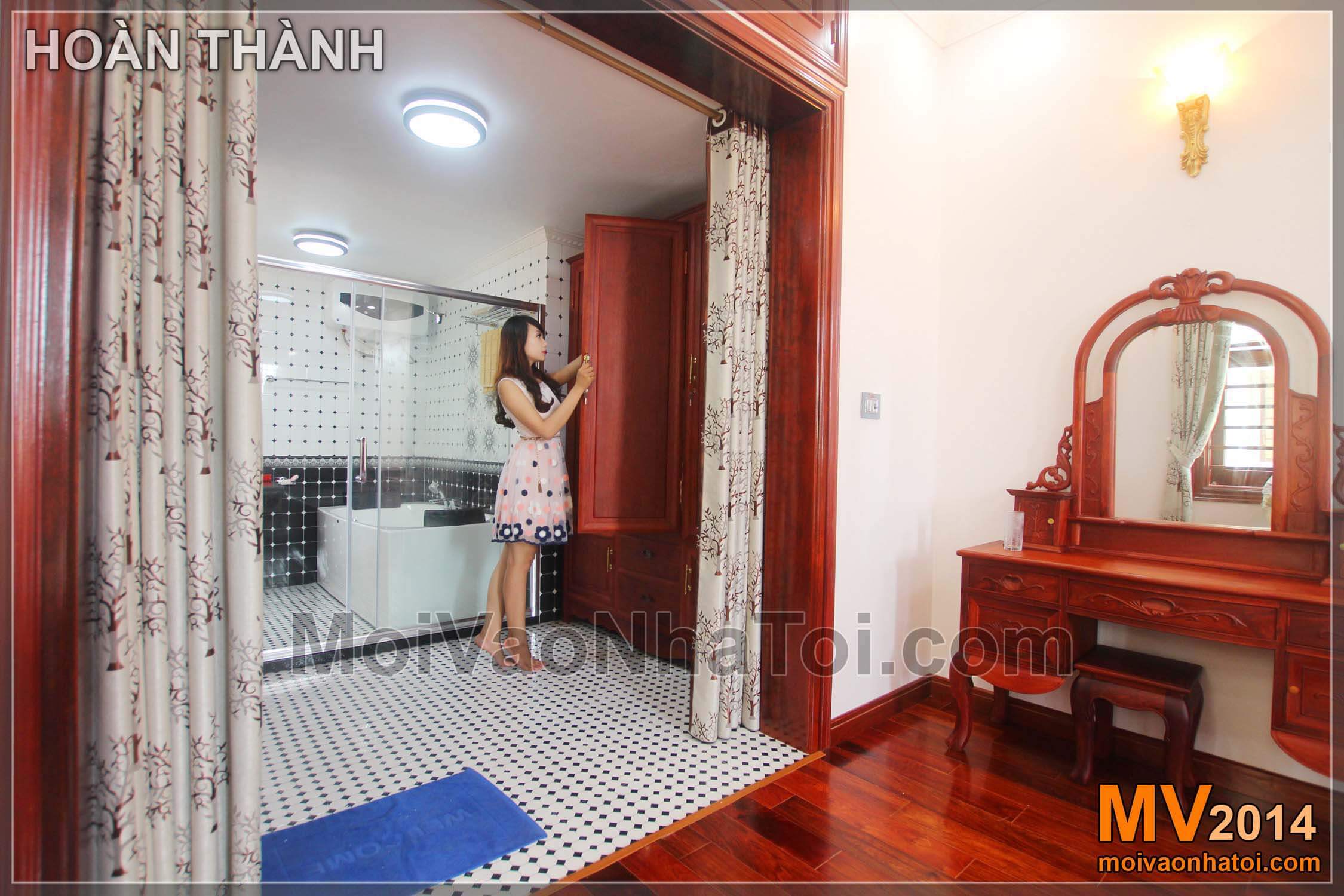
Phòng thay đồ với tủ áo vừa hiện đại để tăng tính tiện dụng, vừa cổ điển để ăn nhập với nội thất giường, bàn ghế của căn phòng.
Phòng ngủ với đồ gỗ cổ điển nhưng vẫn có sự hiện đại trong bố trí không gian (phòng ngủ liên hệ với phòng WC), khiến ta liên tưởng phòng ngủ này cũng giống các khách sạn nghỉ dưỡng, resort khi đi du lịch
Tiếp theo, lên tầng 3 là phòng thờ ” biệt thự cổ điển ”:
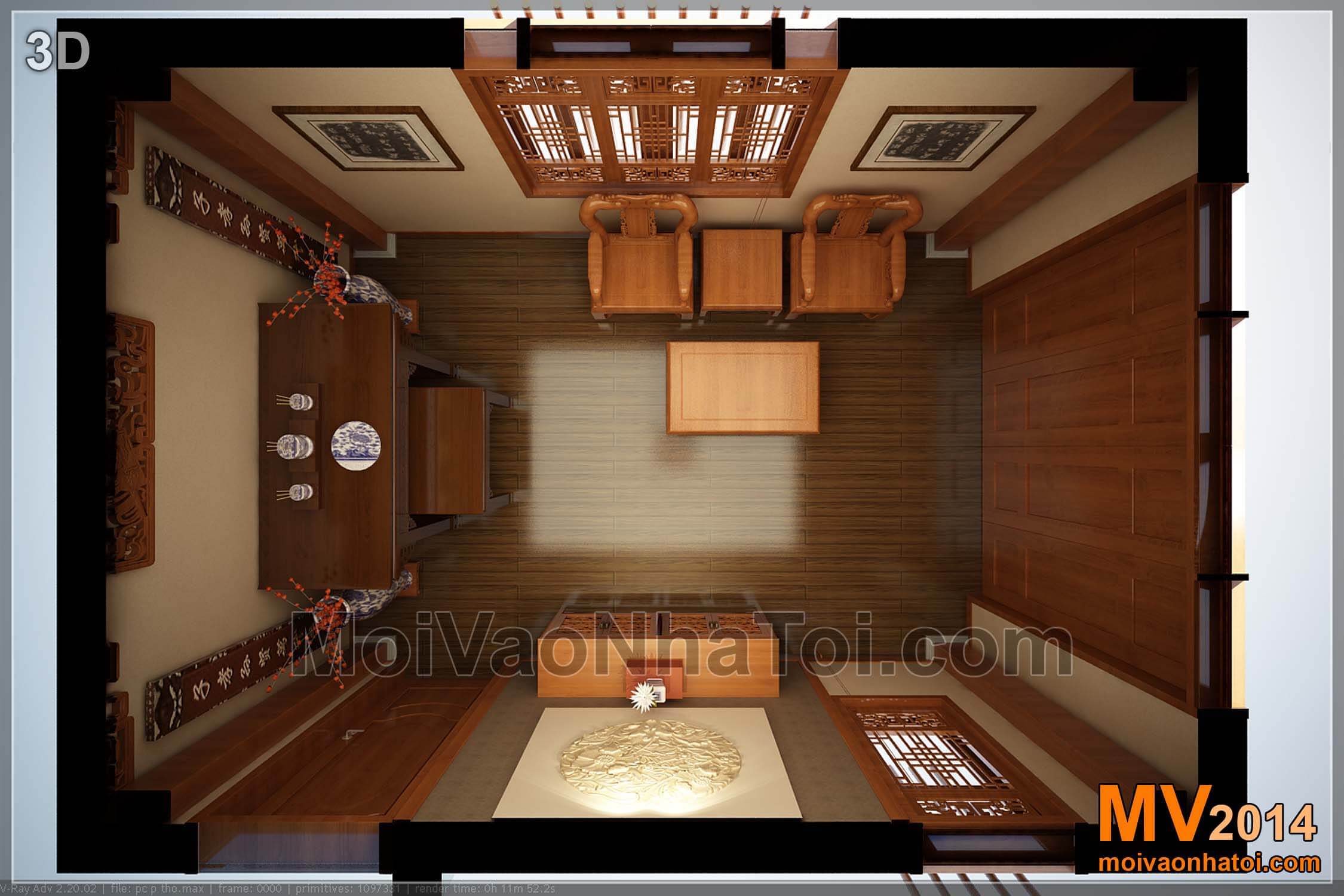
Bàn thờ được bố trí nhìn ra hướng mặt tiền của căn nhà, và ở vị trí cao nhất (tầng 3 thông lên tầng 4), từ đây có thể nhìn ra vườn hoa khu đô thị mới Việt Hưng
Trần phòng thờ ốp gỗ vì kèo:
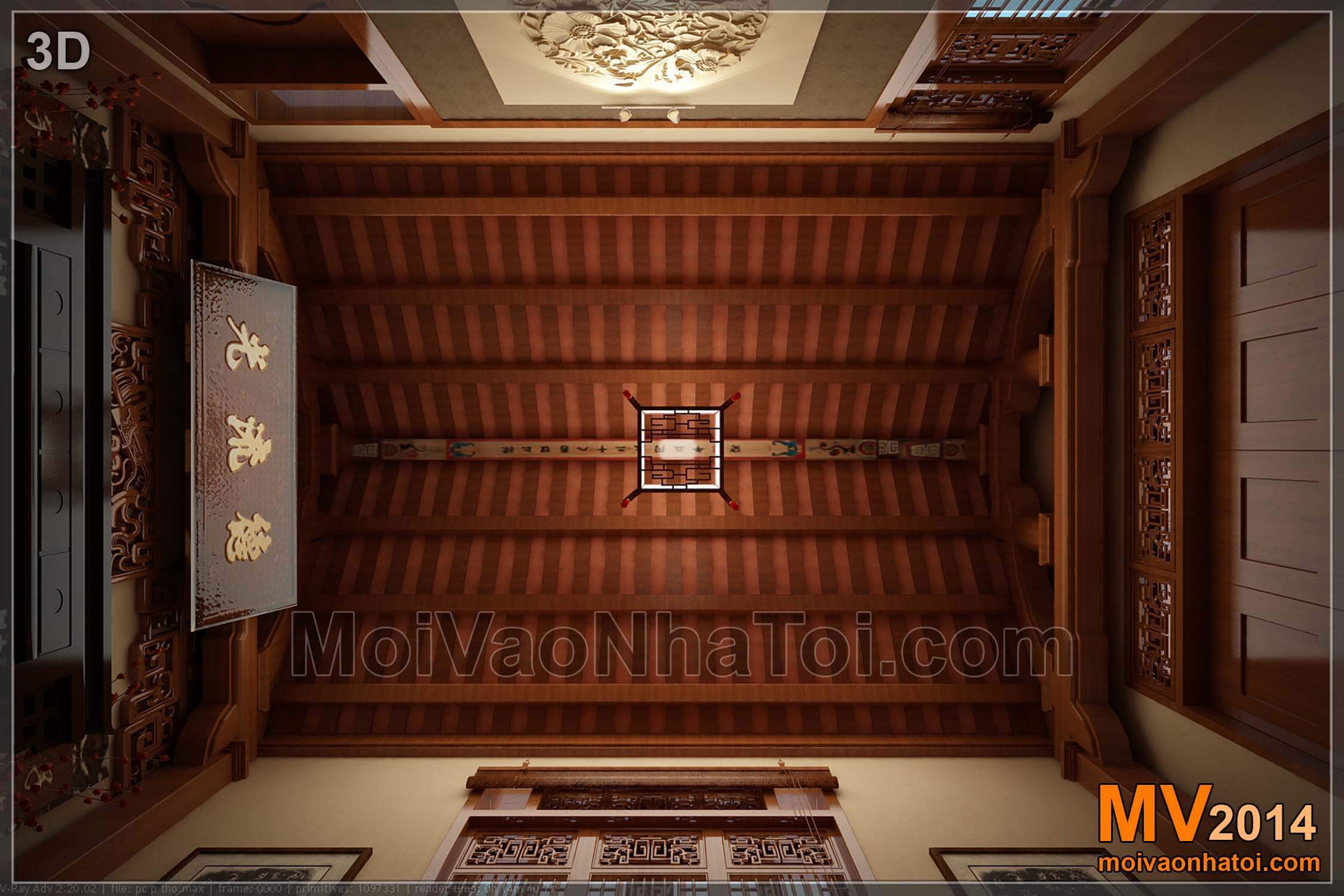
Phòng thờ đặt trên tầng 3 căn nhà, nhưng phần trần bê tông được đục thông lên tầng 4, tạo phòng thờ với chiều cao cao hơn tất cả các phòng trong căn nhà. Đây là thiết kế khá đặc biệt và thay đổi cấu trúc ban đầu của ngôi nhà, tạo sự sinh động, biến đổi linh hoạt không gian các phòng trong ngôi nhà theo nhu cầu sử dụng.
Và mái của phòng thờ được thiết kế giả gỗ. Phong cách thiết kế đền chùa lớn đã được áp dụng và mang vào 1 thiết kế biệt thự gia đình…
Phòng thờ gỗ quá trình thi công và hoàn thiện:
Toàn bộ nội thất phòng thờ ăn nhập nhau bởi ốp gỗ sàn, trần, đồ nội thất. Tạo vẻ ấm cúng và hoành tráng, mang phong cách Đông
Phòng thờ sau khi hoàn thiện:
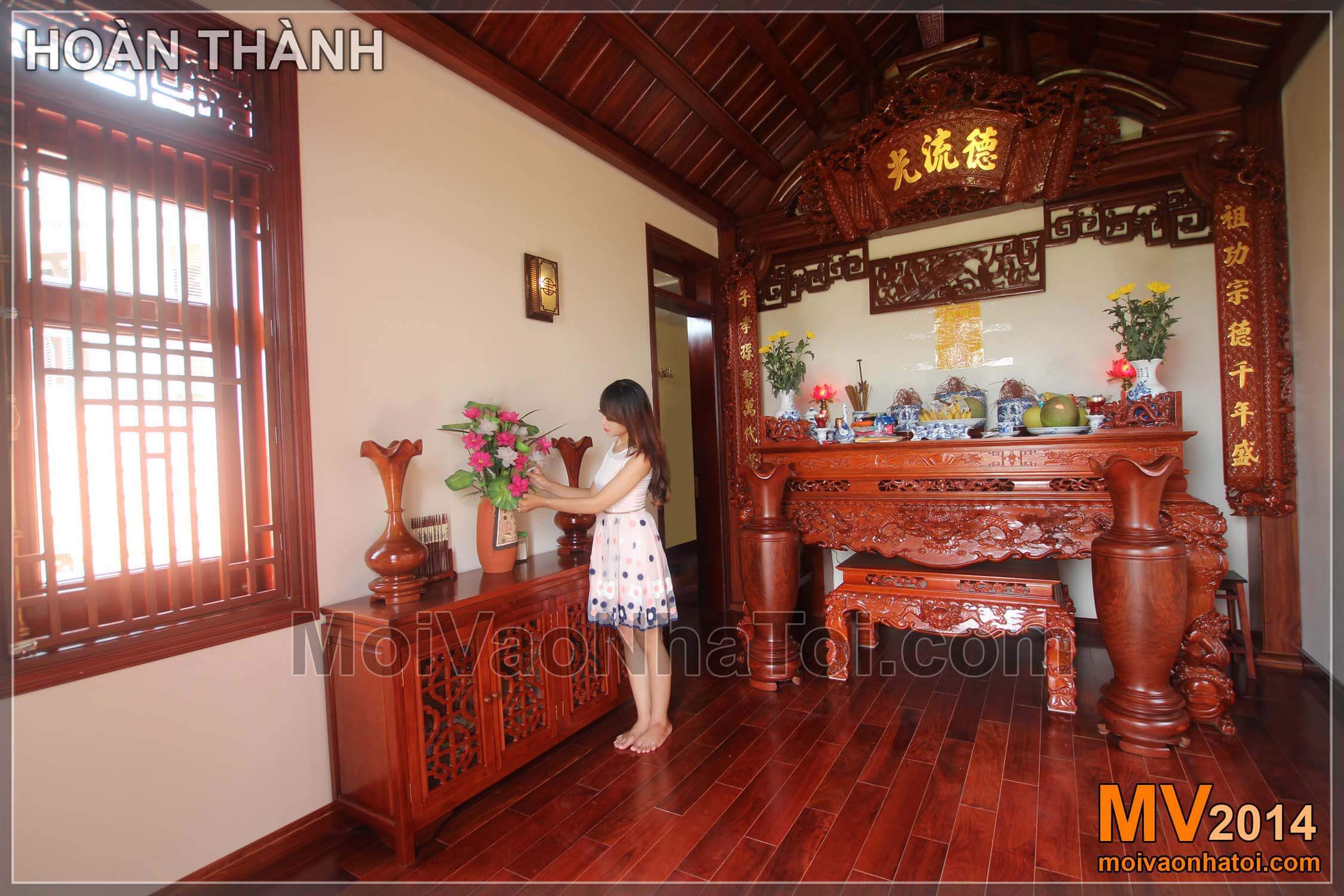
Các nan gỗ bảo vệ cửa sổ tầng trên lại được thay đổi khác so với tầng 1. Kiểu nan gỗ này mang tính trang trí, họa tiết hơn so với tầng 1, và điều đó tạo sự ăn nhập với các đồ nội thất trạm trổ bên trong. Có thể thấy, nó tương đối giống so với kệ trang trí đặt bên cạnh.
Bước qua cửa gỗ ra ban công ” biệt thự cổ điển ”:
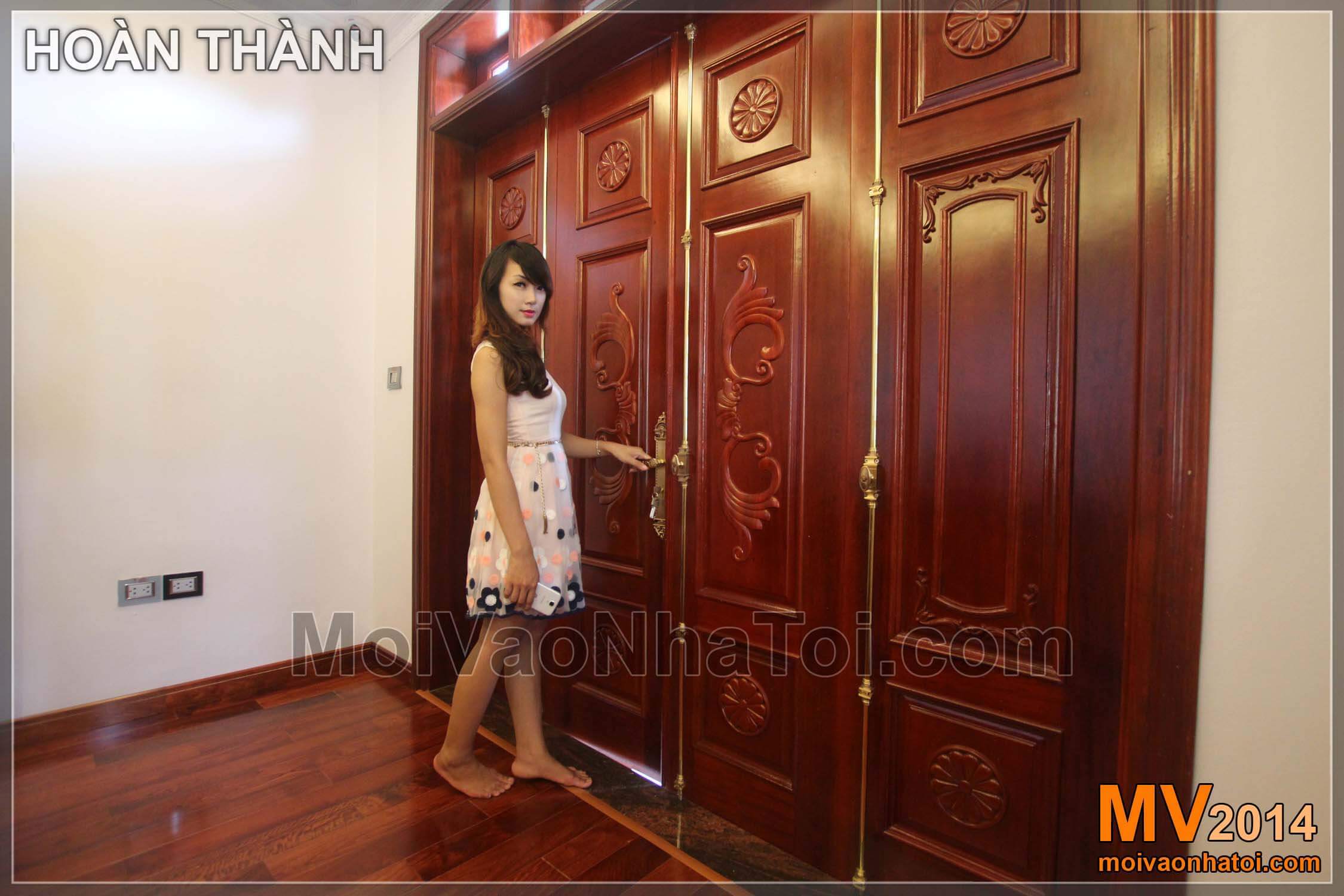
Cửa gỗ của ngôi nhà được trang trí cầu kì đúng như thiết kế, ” thiết kế biệt thự cổ điển ”
Thiết kế mặt tiền biệt thự cổ điển Việt Hưng nhìn từ ban công tầng 3 xuống:
Mặt tiền ngôi nhà có các chi tiết gờ phào được sơn sắc nét khiến ta cảm giác như đây là ảnh 3D chứ không phải ảnh chụp thực tế.
Ảnh chụp bên trái thể hiện các chi tiết lan can đồng đúc họa tiết cổ điển Pháp. Ảnh chụp bên phải là góc nhìn từ tầng 3 xuống khu vườn và sảnh chính tầng 1
Nhìn từ tầng 3 xuống sẽ thấy sân tiểu cảnh tầng 1:
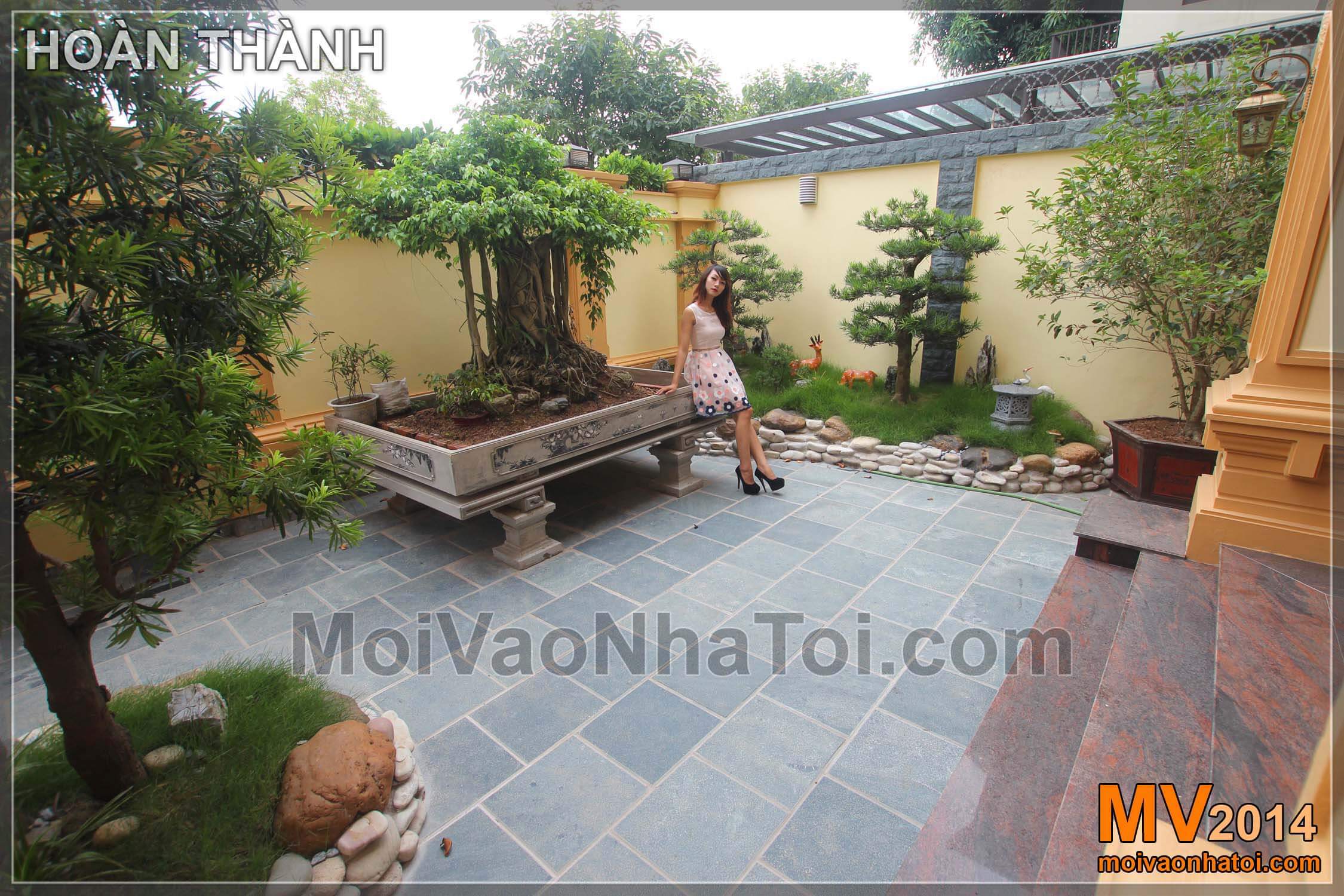
Sân trước được thiết kế với nhiều cây xanh. Các bờ bồn cây được xếp đá mang dáng vẻ tự nhiên, phong cách Nhật…” thiết kế biệt thự cổ điển 3 tầng ”.
Behind the scene (phía sau hậu trường):
Cuối công trình là hình ảnh vui Behind the Scene (phía sau hậu trường).
Hi vọng bài viết là sự tham khảo, gợi ý cho ngôi nhà tương lai của các bạn…
Nếu các bạn thích phong cách hiện đại hơn, có thể ghé thăm bài viết Biệt thự cổ điển Việt Hưng mặt tiền và nội thất hiện đại ngay khu bên cạnh căn nhà này…
