Trắng – đen luôn là hai gam màu dễ phối hợp để mang đến vẻ đẹp thanh lịch nhã nhặn. Và trong interior design cũng thế, hai gam màu này rất được ưa chuộng. Cùng khám phá nét đẹp tinh tế trong căn hộ trắng đen sau nhé!
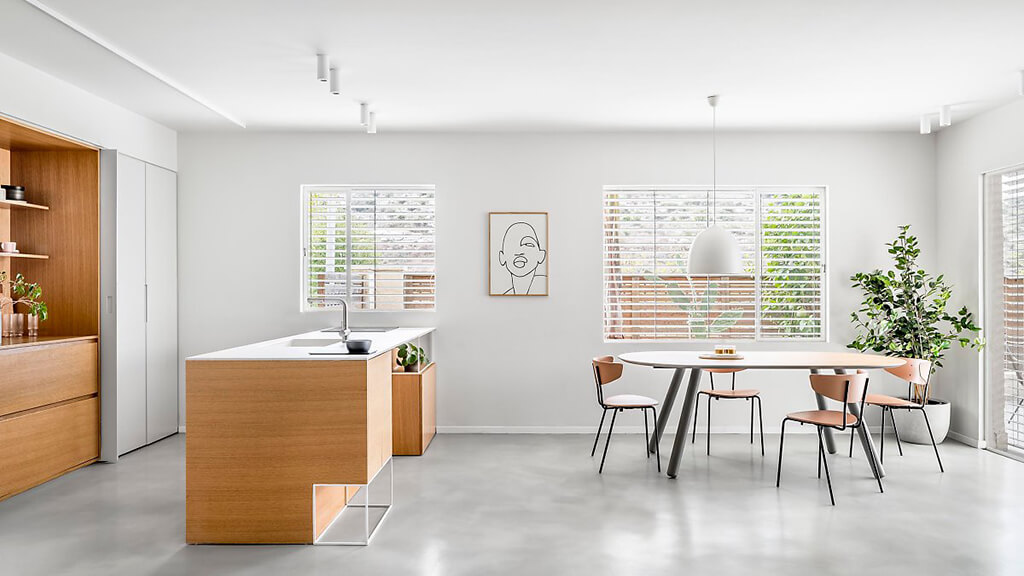
Ngôi nhà tông trắng với thiết kế đơn giản, hiện đại, mà bắt mắt đang gây được sự chú ý lớn. Tọa lạc tại Israel, căn hộ với diện tích 120 mét vuông này mang đến một không gian nội thất thành thị thiết thực, sang trọng.
Living room interior design
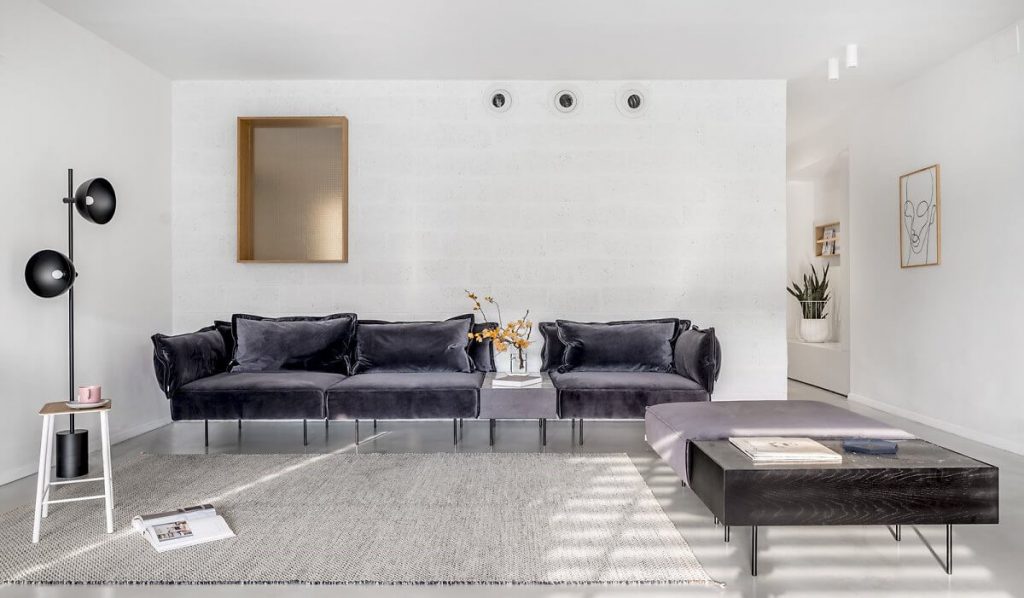
The house spills into the light tones of the wall, harmonizing with the light gray of the floor tiles to create a peaceful, comfortable living space. The living room is intelligently arranged with the sofa facing the window which is flooded with natural light.
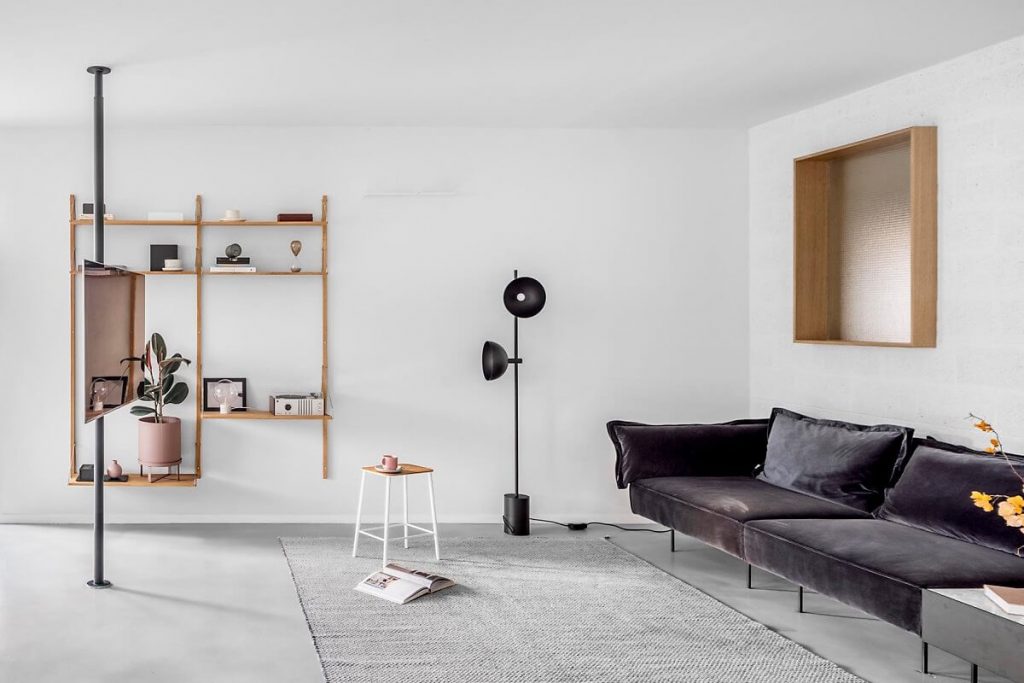
In the dominant white tones, the furniture used such as sofas, standing lights, drinking tables is contrasting black to create the highlight. Besides, the rectangular window frame, the wall shelves, and the small seats are made of rustic wood material to harmonize beauty, simplicity and lightness.
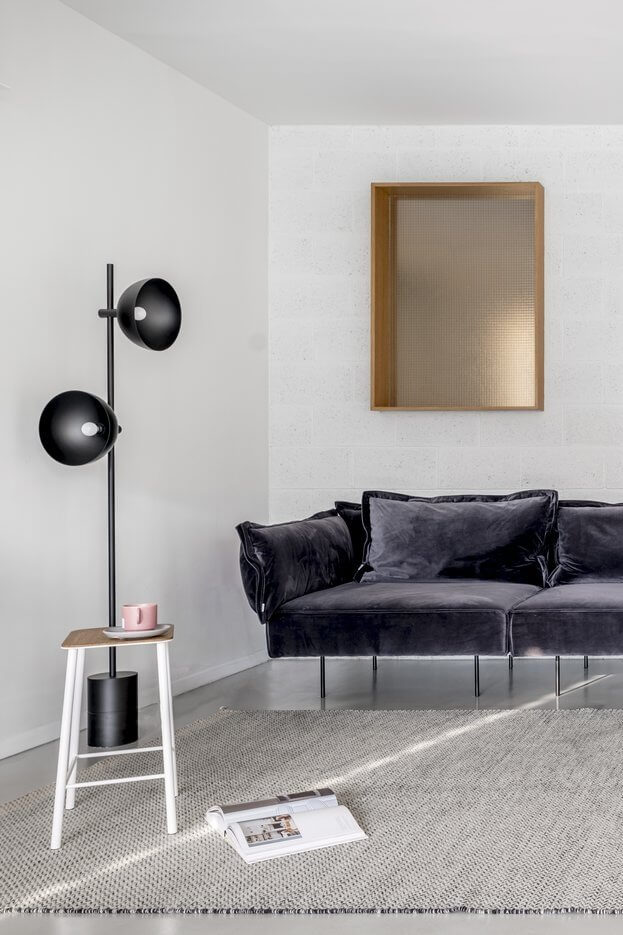
The rough gray rug further blends into the floor of the room, and helps to make the space cleaner and tidy. You and your family can sit on this rug to have fun, enjoy tea or read the newspaper. In particular, small windows, with frosted glass arranged just above the sofa, make the walls of other rooms less monotonous, and create a natural connection with other rooms.
See more: Interior design northern diamond apartment 110m2 190 million
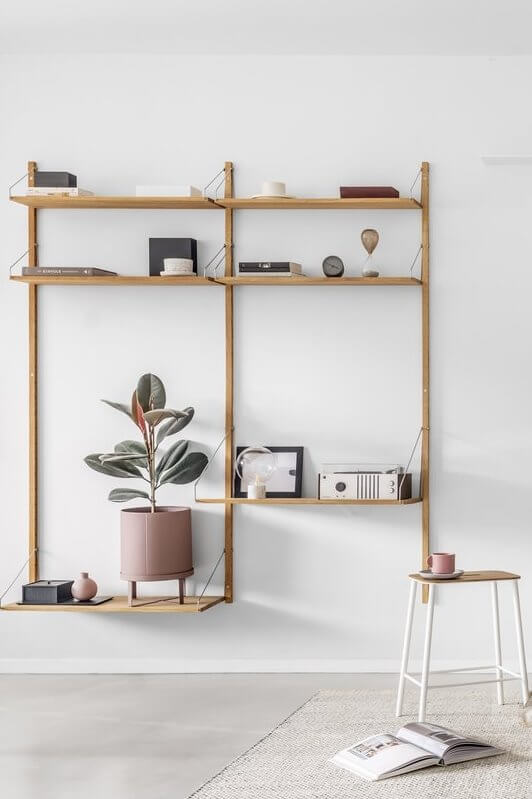
Integrating with that window is an open shelf that is also made of wood. No need to be too fussy, just need vertical wooden slats to support and add horizontal shelves, we have a lovely storage cabinet. On this, the homeowner has cleverly placed small decorations with white, black, and pastel pink tones that are soft and cute.
smart combination of living room - kitchen
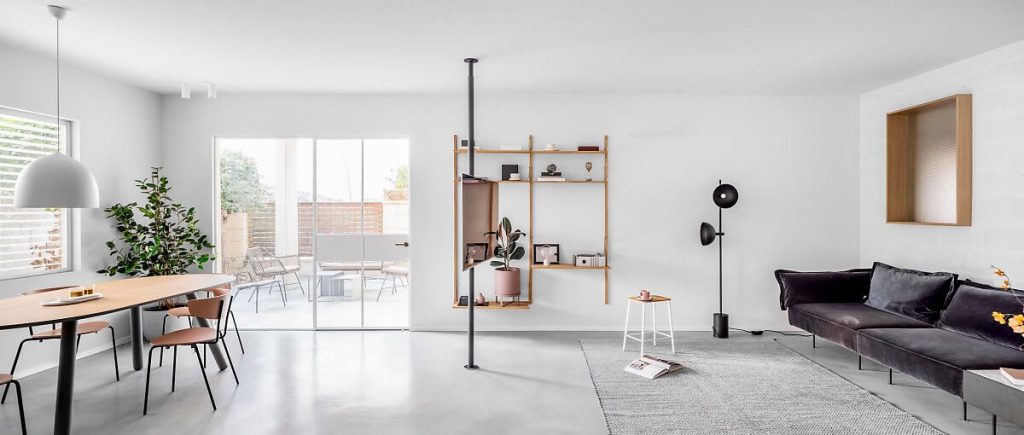
One of the unique features of this apartment is the common living space is connected, and is only separated by a black vertical column. And it is this slender pole that supports the TV. Thus, sitting in the living room you can comfortably watch your favorite TV channels, and can look through your dining room. The common living space is always full of light thanks to the pristine white wall paint, with the windows and doors of sunlight.
simple dining room
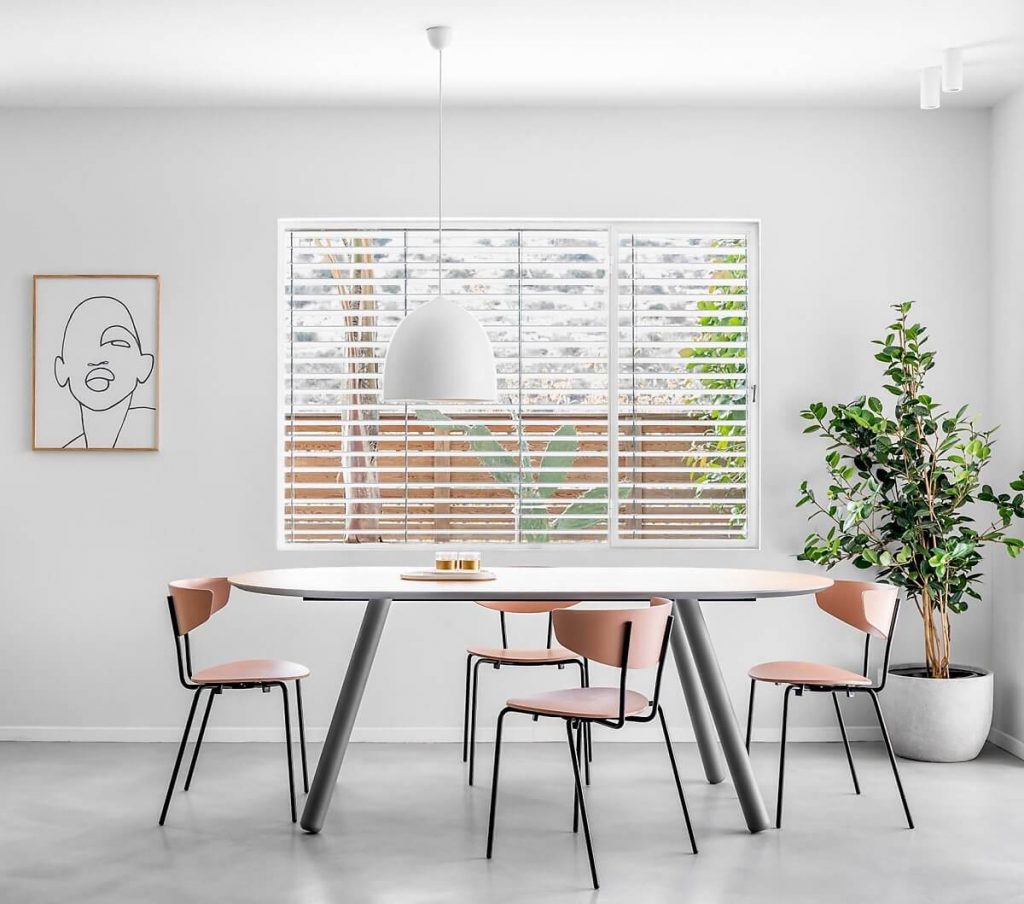
The dining room is located right next to the window with a direct view of the green garden, along with the long white dining table with 4 seats, making you feel like you are lost in one coffee shop Nice view.
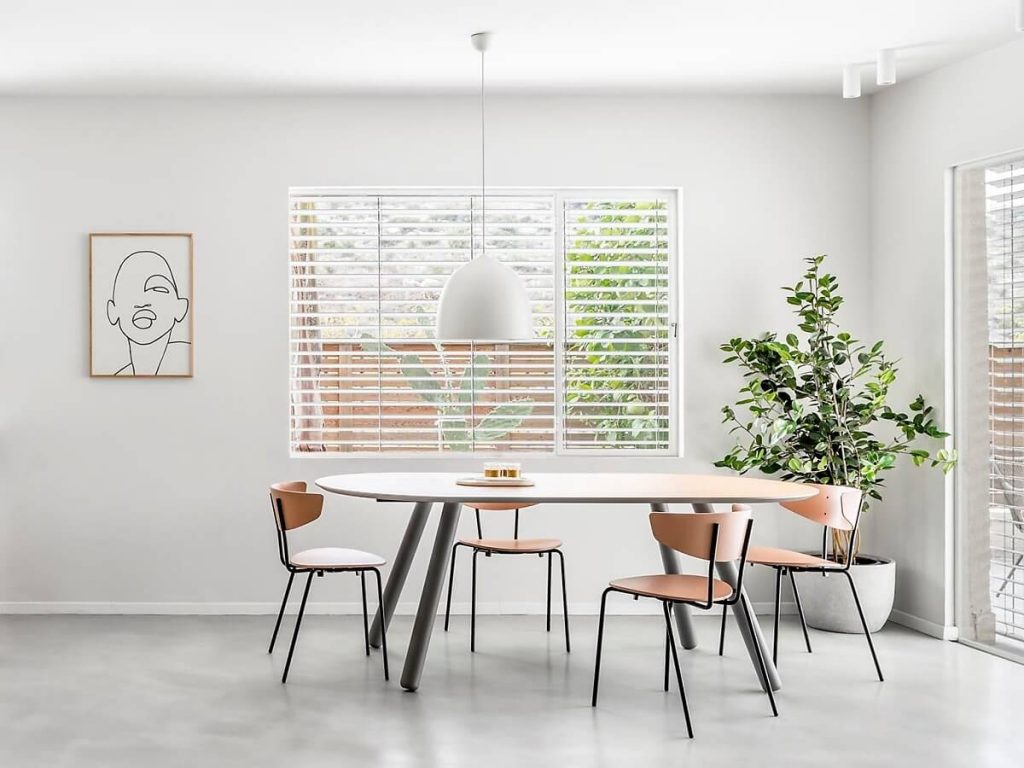
The dining room is also brighter, and more elegant thanks to the green planter in the corner of the room and the white string light. And the picture with the white background, the thin, beautiful lines also enhances the elegant beauty of the whole room.
Neat and comfortable kitchen interior design
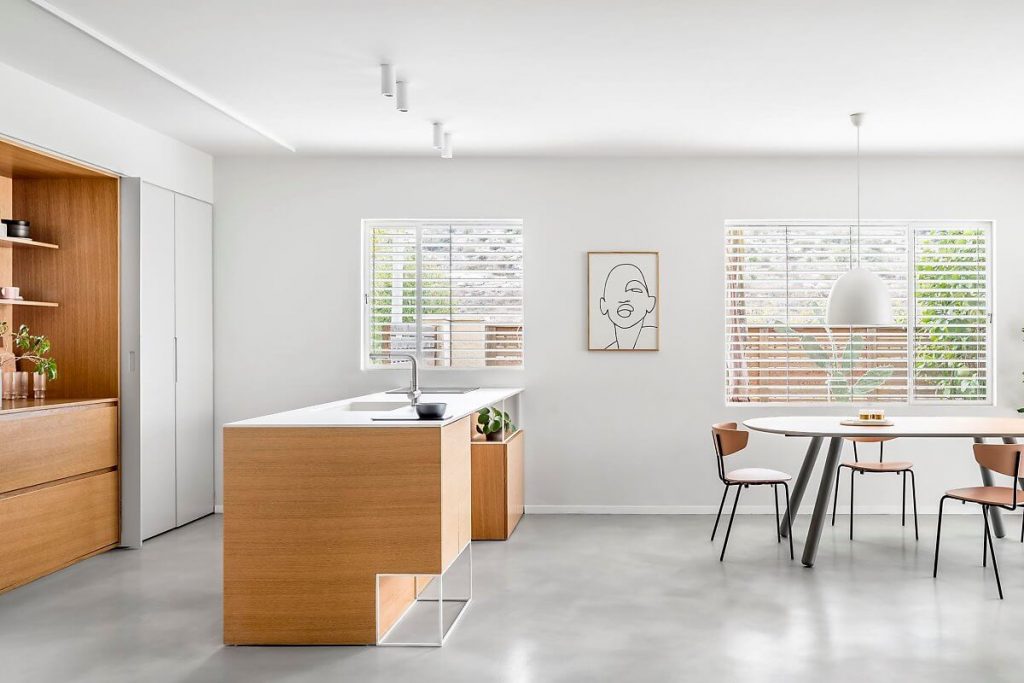
Ngay cạnh phòng ăn là kitchen với tủ làm bằng gỗ công nghiệp màu nâu-trắng, có những khối rỗng được dựng từ khung sắt sơn trắng độc đáo. Cạnh phòng bếp cũng là một chiếc cửa sổ, với rèm lật ngang đón nắng.
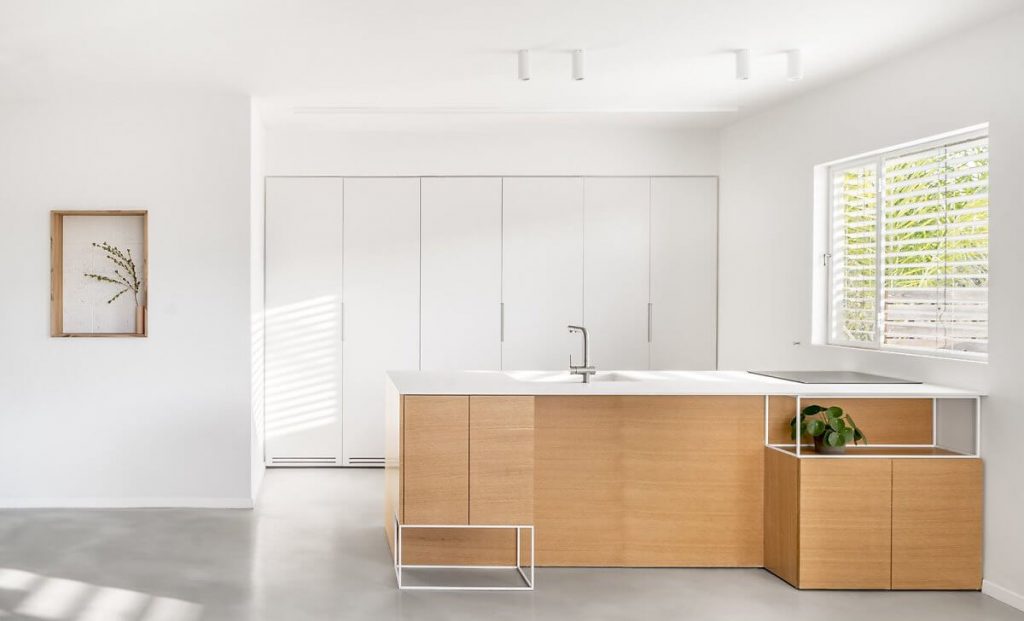
Most impressive in the kitchen is a white kitchen cabinet with 6 long rectangular cabinets. At first glance, it's easy to mistakenly think this is a wardrobe.
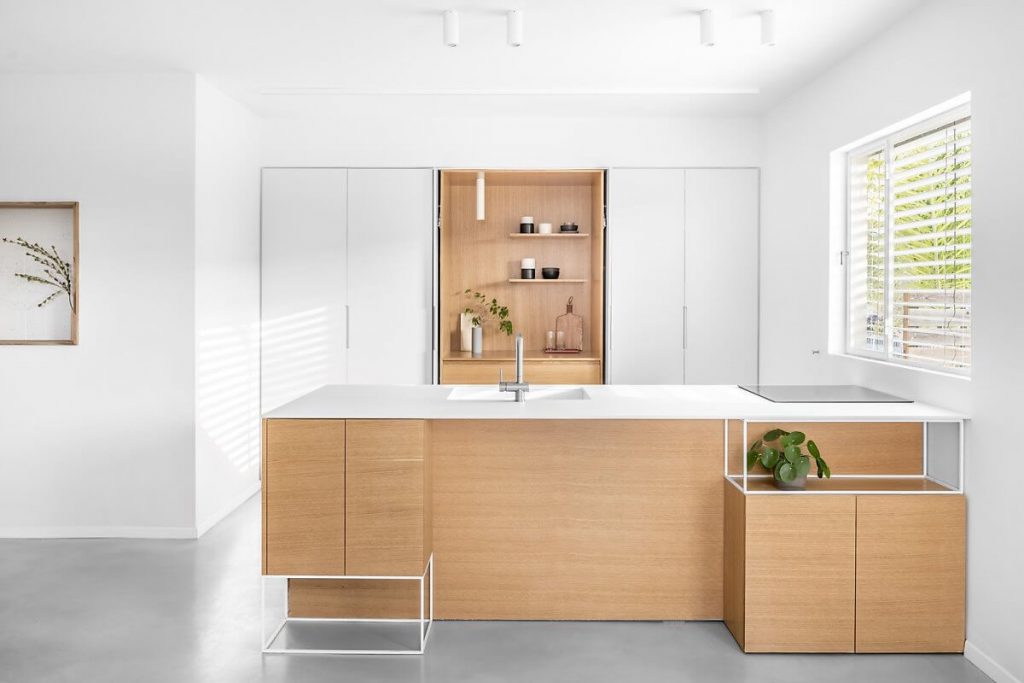
But when opening the middle two cabinets, the inside is a void with 2-3 shelves made of industrial wood, the same color as the kitchen cabinets on the outside. This is a great storage space, creativity and utility.
See more: Interior design goldmark city apartment 70m2 200 million
master bedroom interior design
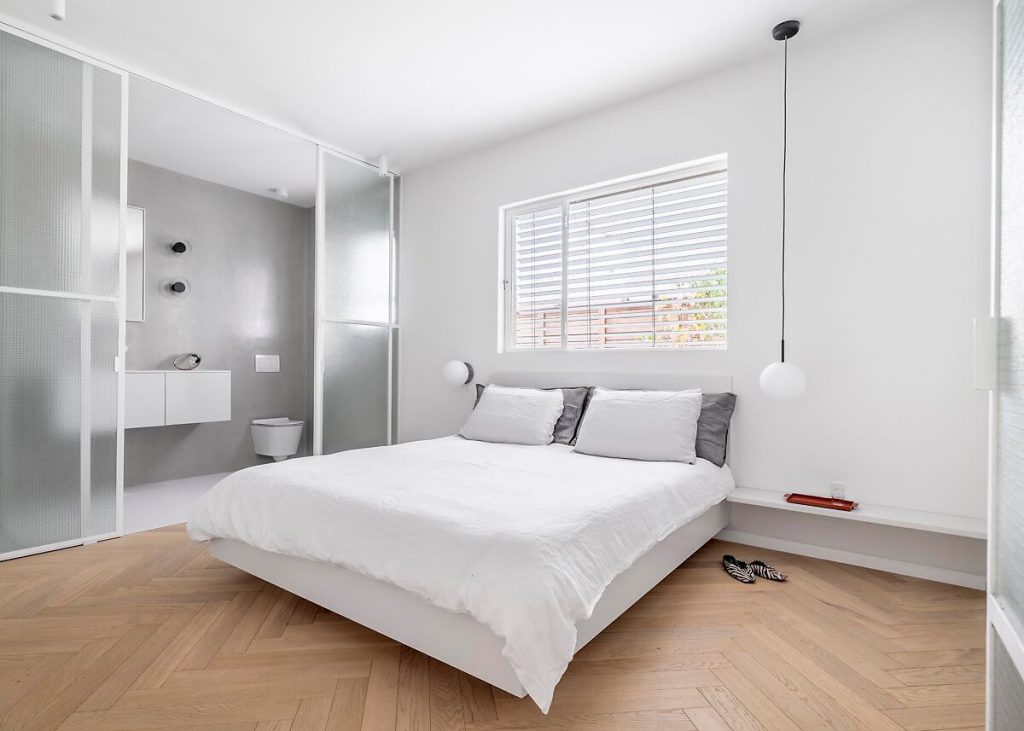
Vào đến Bedroom chính lại bắt gặp tông màu trắng chủ đạo, cùng chiếc cửa sổ kính có rèm lật ngang. Nhưng phòng này lại được lát sàn gỗ với cách lắp chéo nhau tạo thanh những hình mũi tên vừa lạ mắt, vừa tạo sự ấm cúng. Phòng ngủ chỉ được ngăn với phòng vệ sinh bằng những cửa kéo làm bằng kính mờ, tạo một không gian mở, thoáng đãng.
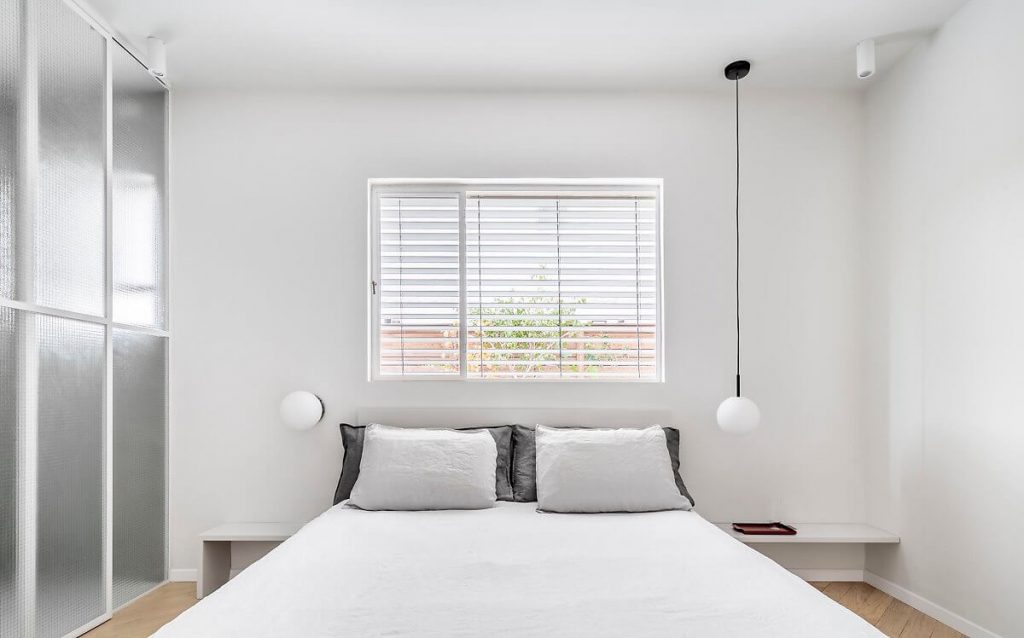
The main bedroom with a neat and tidy interior, designed as a cozy, sweet private space for couples. Nightlights are white balls that extend from the ceiling, and the bulbs are mounted on the wall, although it is simple, but very convenient, and modern.
Modern, comfortable bathroom
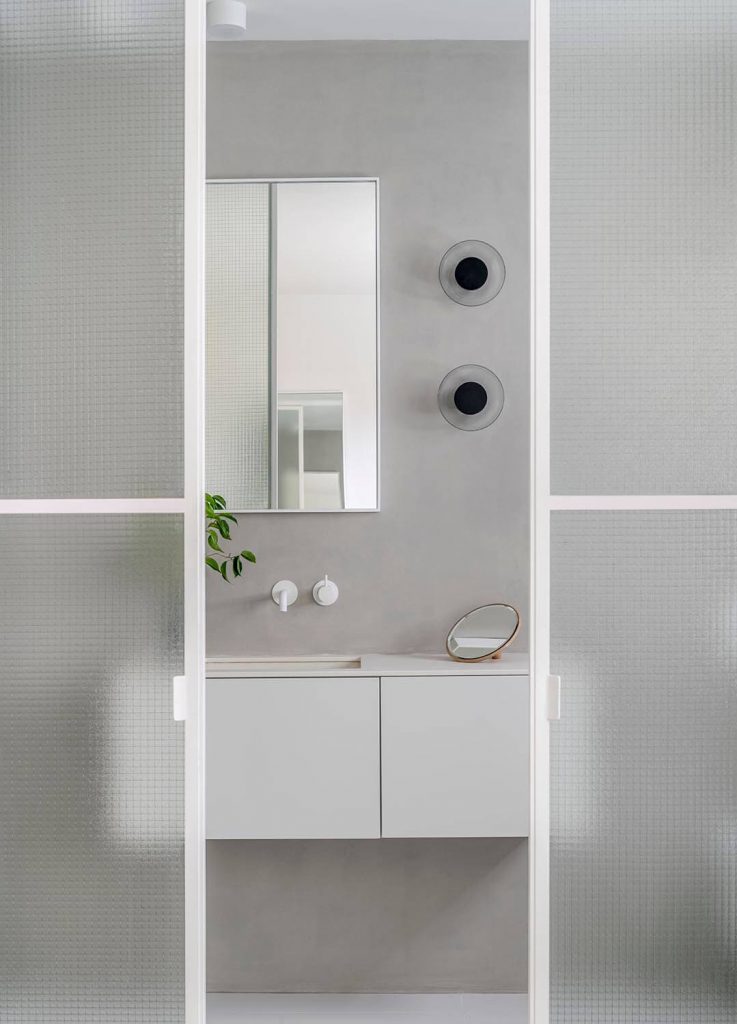
From the bedroom, just gently open the glass door and you can enter the bathroom, where the interior is also white. Lavabo bathroom is unique with a white cabinet with 2 cabinets, and a white faucet is always installed on the wall.
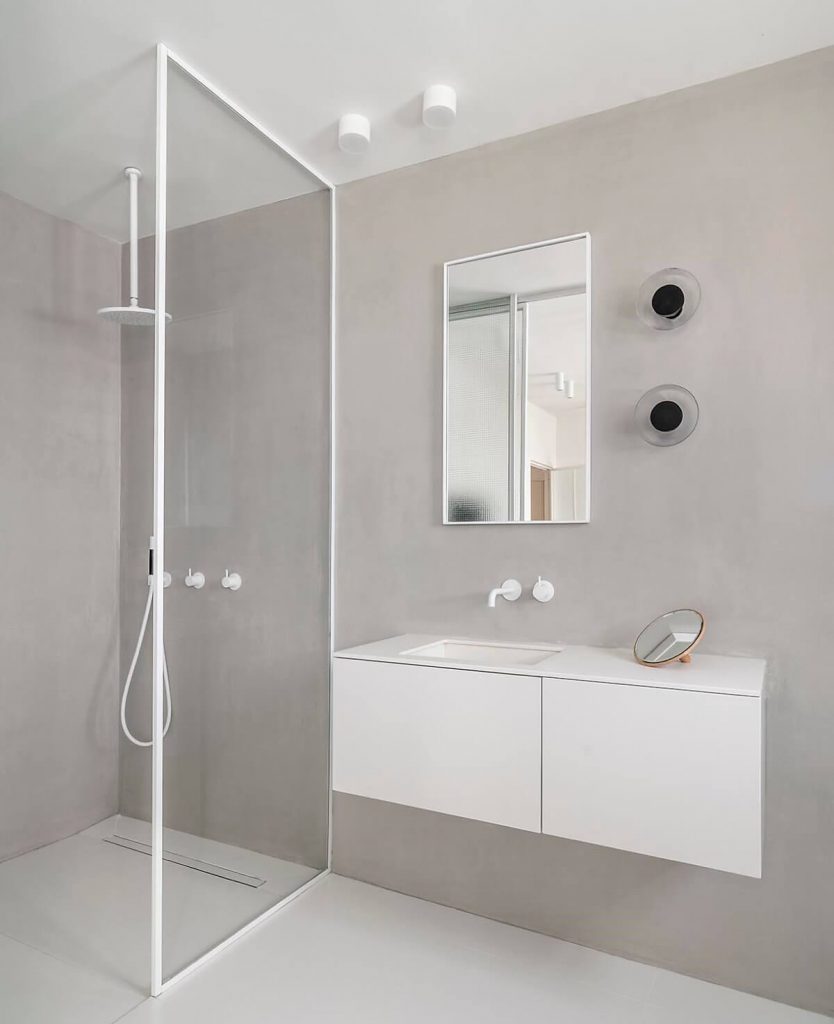
The shower area includes a ceiling-down faucet separated from the lavabo by a transparent glass door.
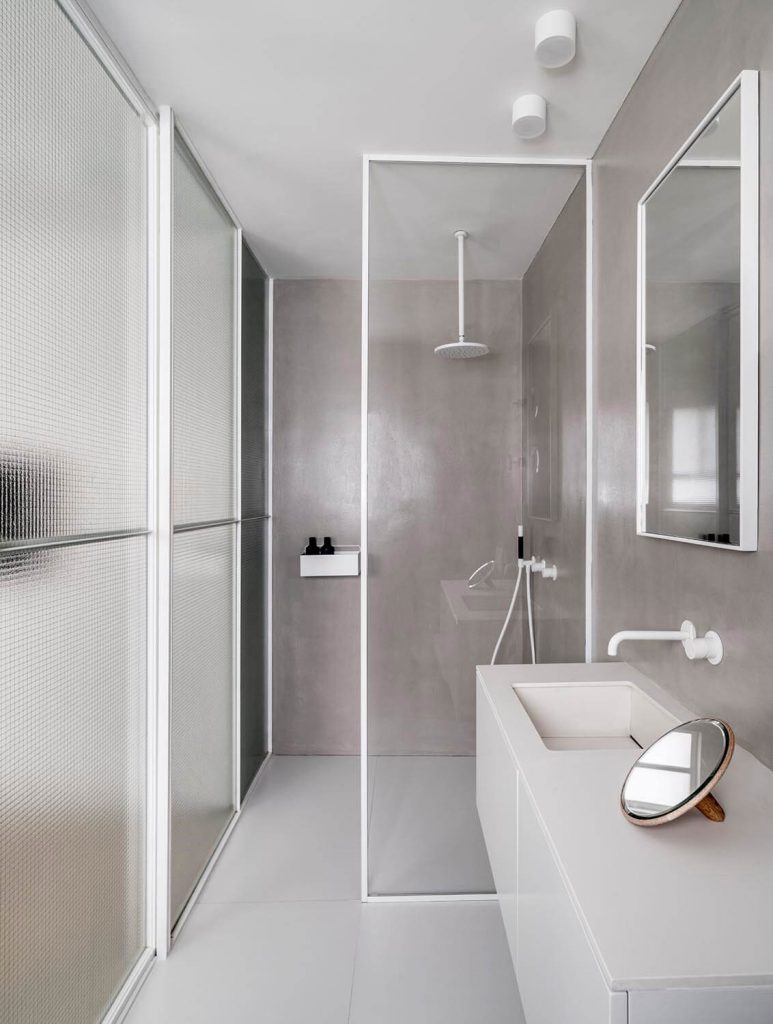
The bathroom with white tiles looks even more clean and refined.
See more: Interior design gardenia apartment 100m2 250 million
Interior design of child bedroom
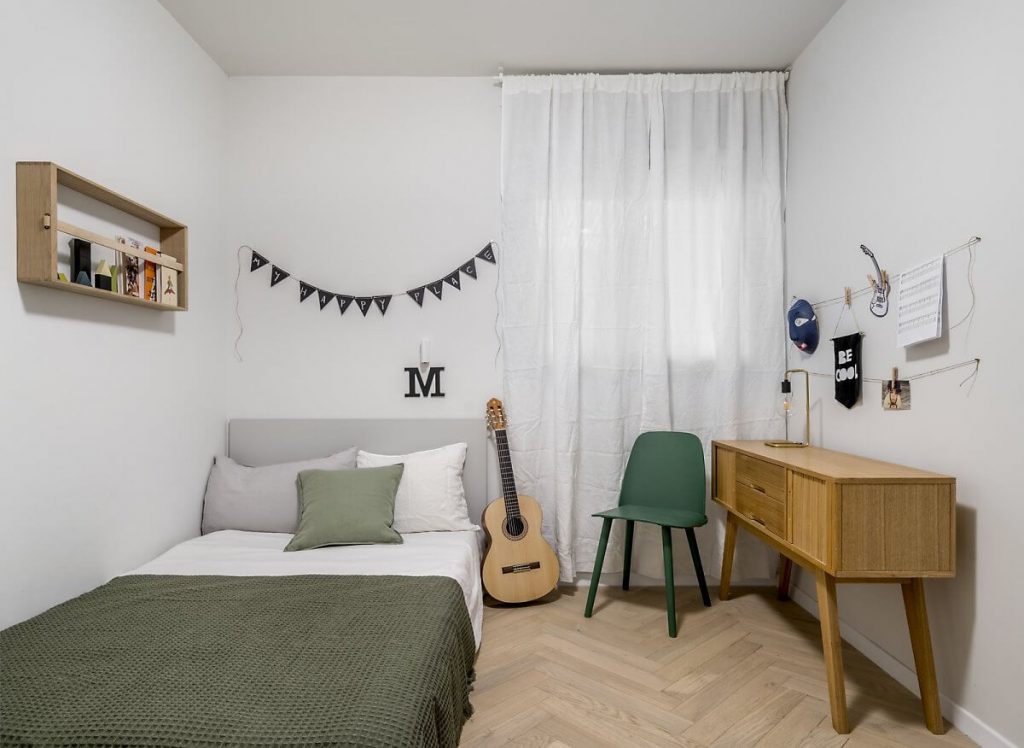
Coming to the bedroom, children can feel the coziness with small furniture with white tones, moss green, warm golden brown wood. This room continues to be covered with wooden floors, and has white fabric curtains to both brighten the room and create a certain privacy.
Smart, versatile wardrobe system
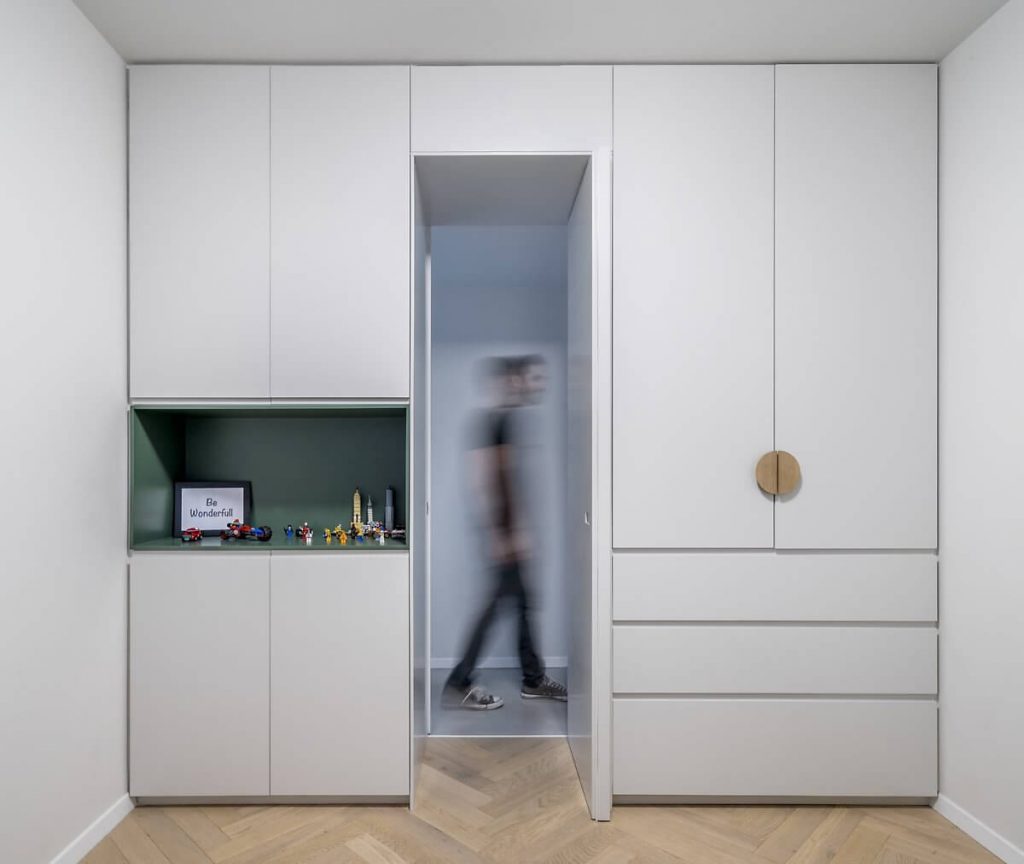
Because this is a small room, the wardrobe is also very cleverly designed. Cabinets fit snugly according to the height and width of the room, including lots of drawers and shelves for storage. In the middle of the closet space was an empty space to straight out into the corridor.
toilet
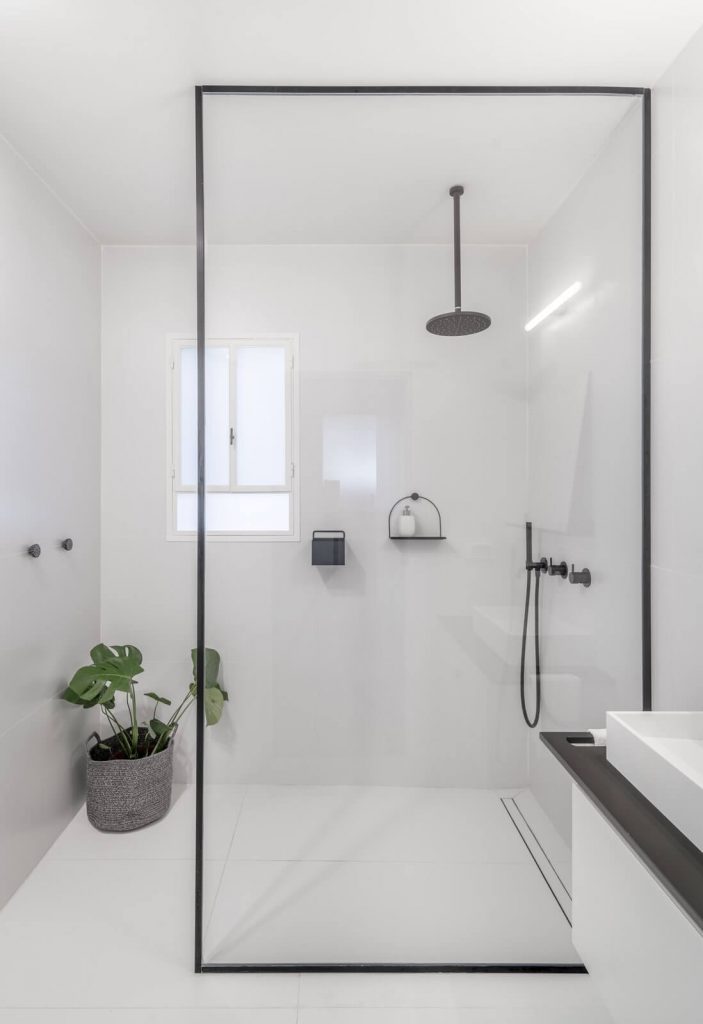
Just like the restroom in the master bedroom, the shared bathroom is neatly finished with white tones of the walls of the floor, along with a charming black color of faucets, glass frames, and lavabo edges.
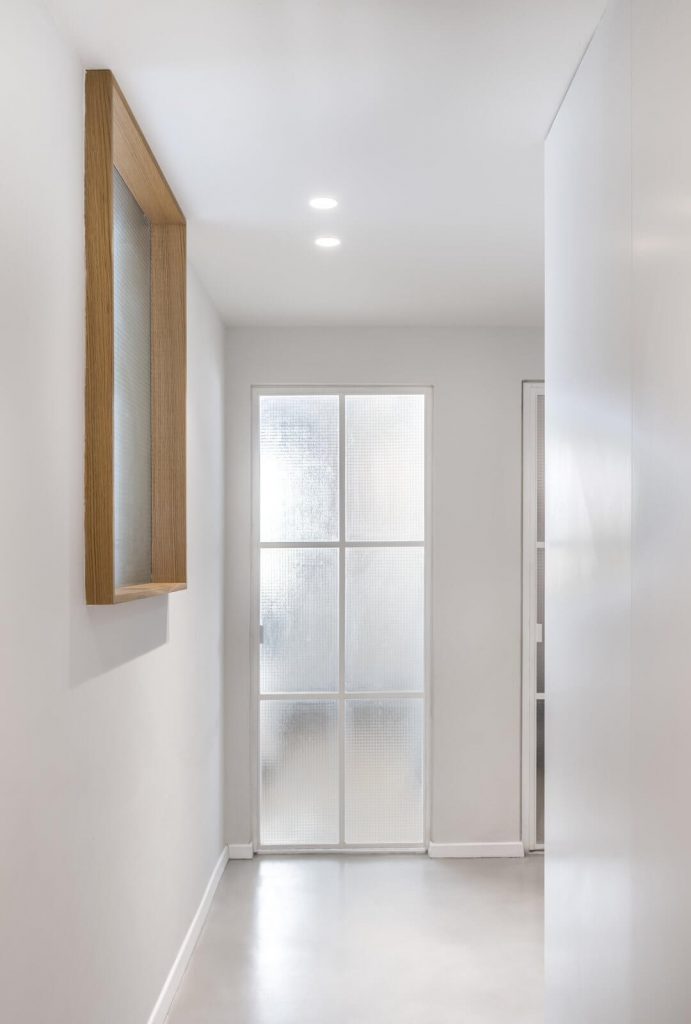
The doors to the rooms are also made of frosted glass to ensure privacy, while still taking advantage of the light from outside.
Do you love the elegant and sophisticated black and white apartment interior design? Please contact the team of architects of MOIVAONHATOI for advice on design - cheap interior construction!
CONSTRUCTION COMPANY DÓNG MV - MOh yeahI INTO MY HOUSE
Hotline: 0908.66.88.10 - 09.0202.5707
Address: 201 Bà Triệu, Hai Bà Trưng District, Hà Nội
Email: gdmoivaonhatoi@gmail.com
Website: https://moivaonhatoi.com/
Fanpage: https://www.facebook.com/Thietkethicongnoithat.moivaonhatoi/

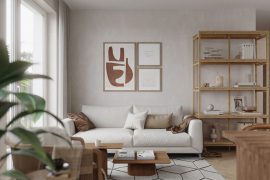
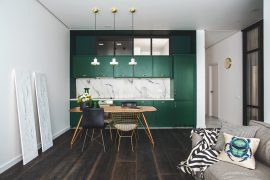
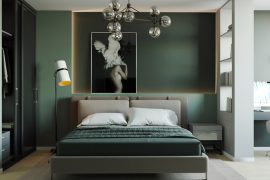
Comments are closed.