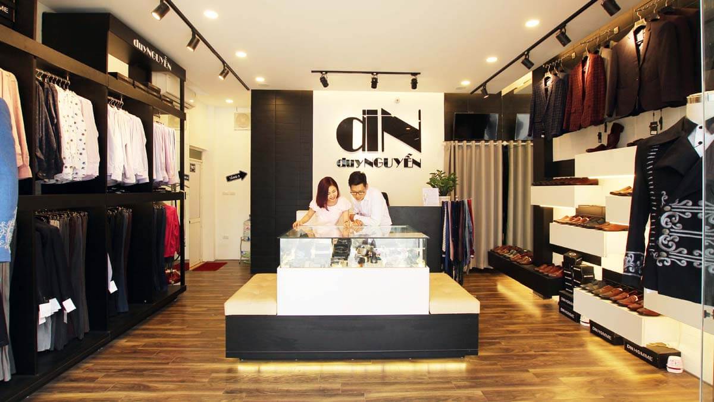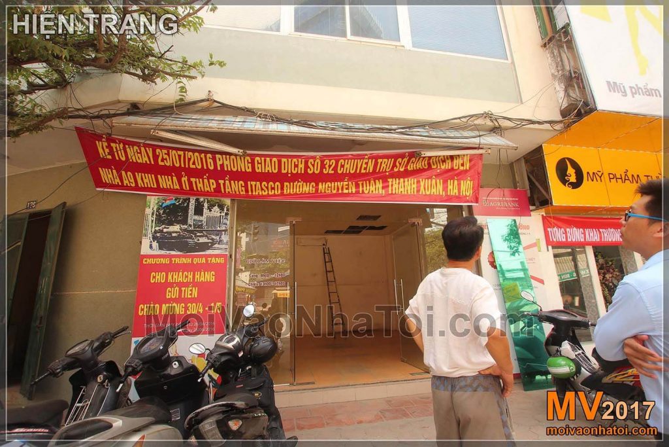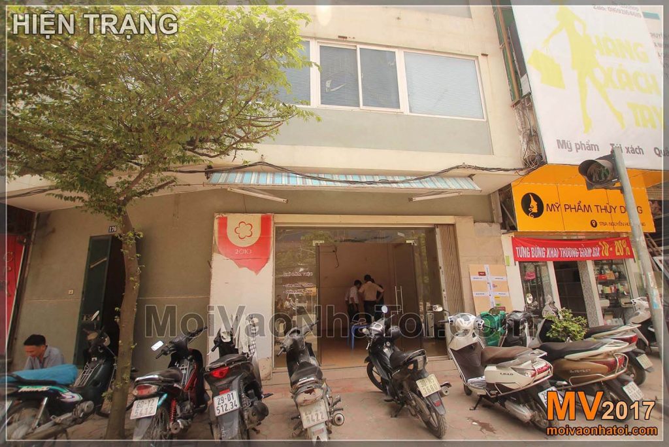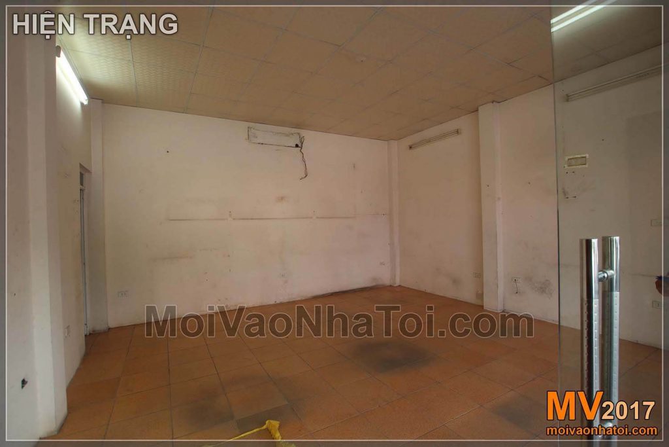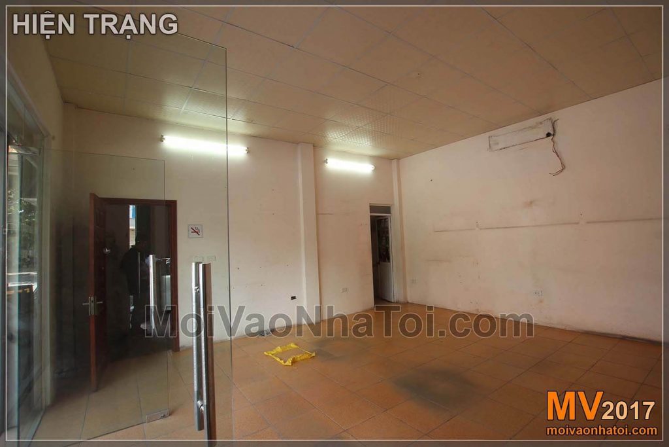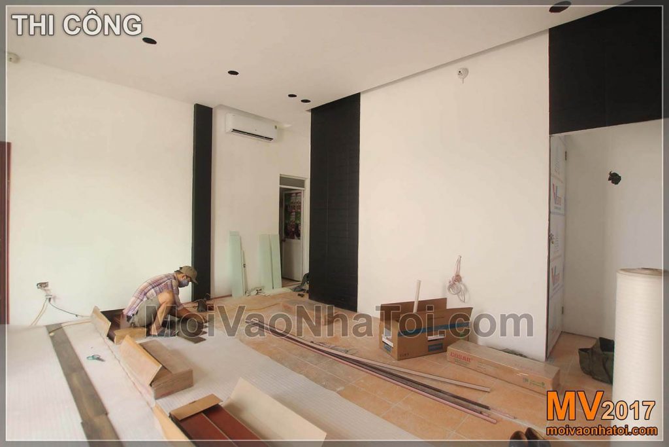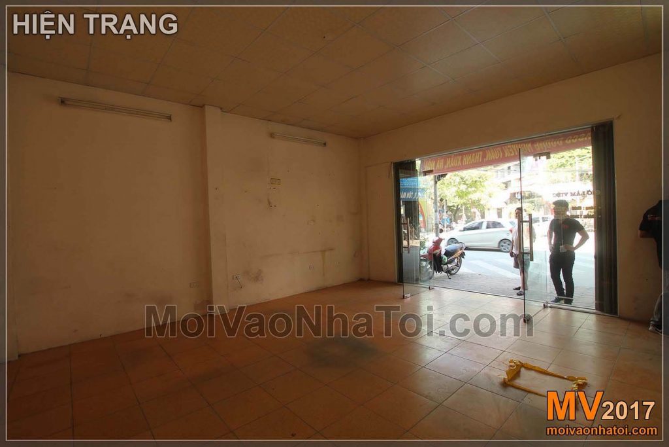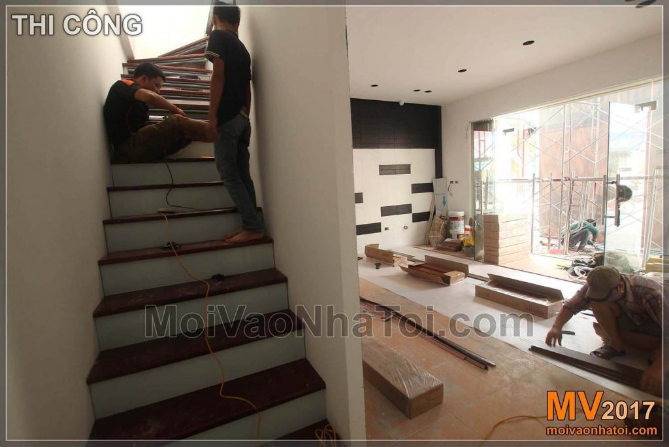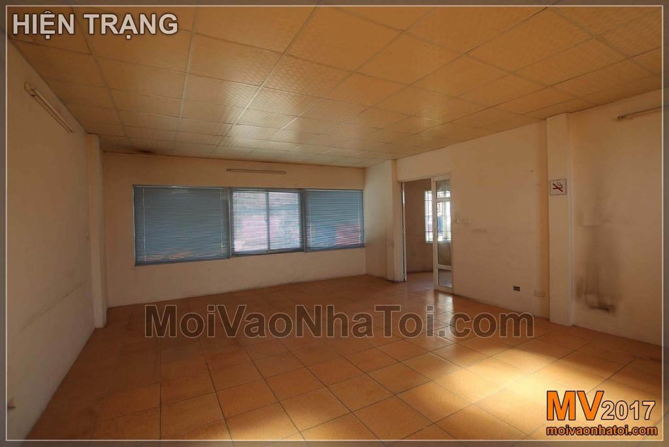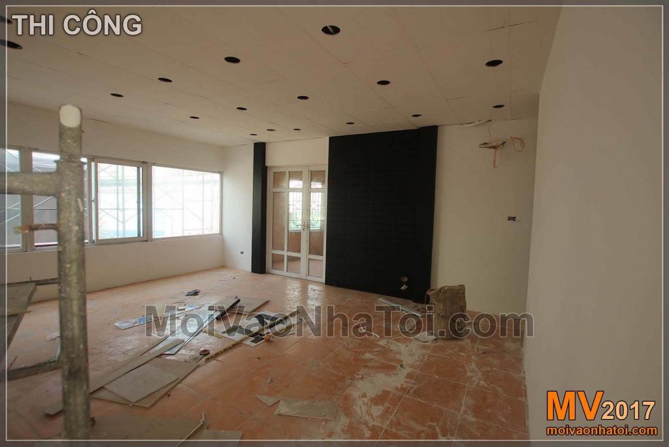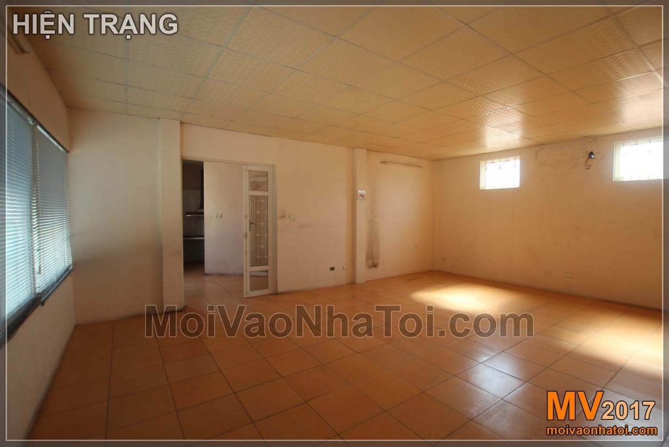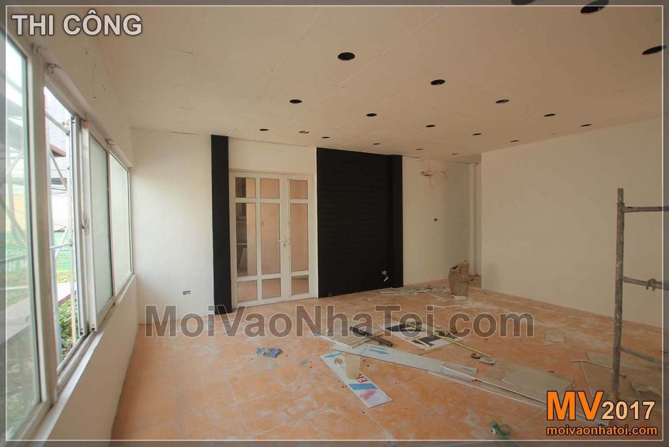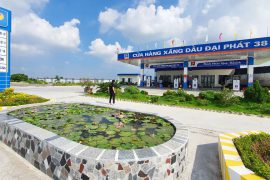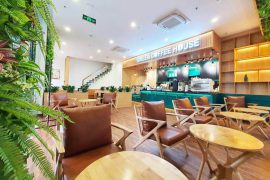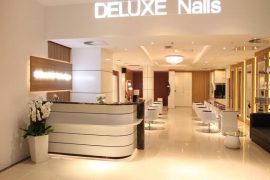THIẾT KẾ THI CÔNG SHOP THỜI TRANG DUY NGUYỄN
Địa chỉ: 176 Nguyễn Huy Tưởng, Hà Nội
Diện tích: 35m2 x 2 tầng
Tổng chi phí thi công : 180 triệu (gồm cả cải tạo lắp thêm cầu thang)
Thiết kế nội thất : 10 triệu
Thời gian thi công: 25 ngày
— 2017 —
***
Duy Nguyễn là 1 thương hiệu nổi tiếng trong lĩnh vực thời trang công sở. Và việc phát triển các chuỗi cửa hàng đòi hỏi hình ảnh thương hiệu và sự đồng bộ. Vì vậy, Duy Nguyễn đã tìm đến moivaonhatoi.com để thiết kế các chuỗi cửa hàng của mình. Và lãnh đạo Công ty Duy Nguyễn đã rất ưng ý với qui trình tư vấn thiết kế, thi công, và sản phẩm cuối cùng đó là shop thời trang công sở Duy Nguyễn – chi nhánh thứ 16, tại 176 Nguyễn Huy Tưởng, Thanh Xuân, Hà Nội.
1/ MẶT TIỀN CỬA HÀNG THỜI TRANG DUY NGUYỄN:
Mặt tiền hiện trạng shop thời trang khi chưa thiết kế:
Vị trí của cửa hàng là 1 vị trí khá đắc địa khi tọa tại góc ngã tư với góc nhìn rộng. Nhưng mặt tiền cũ lại không được đầu tư do chủ nhà có ý định cho thuê từ khi xây dựng nhà.
Và sau khi thi công hoàn thiện:
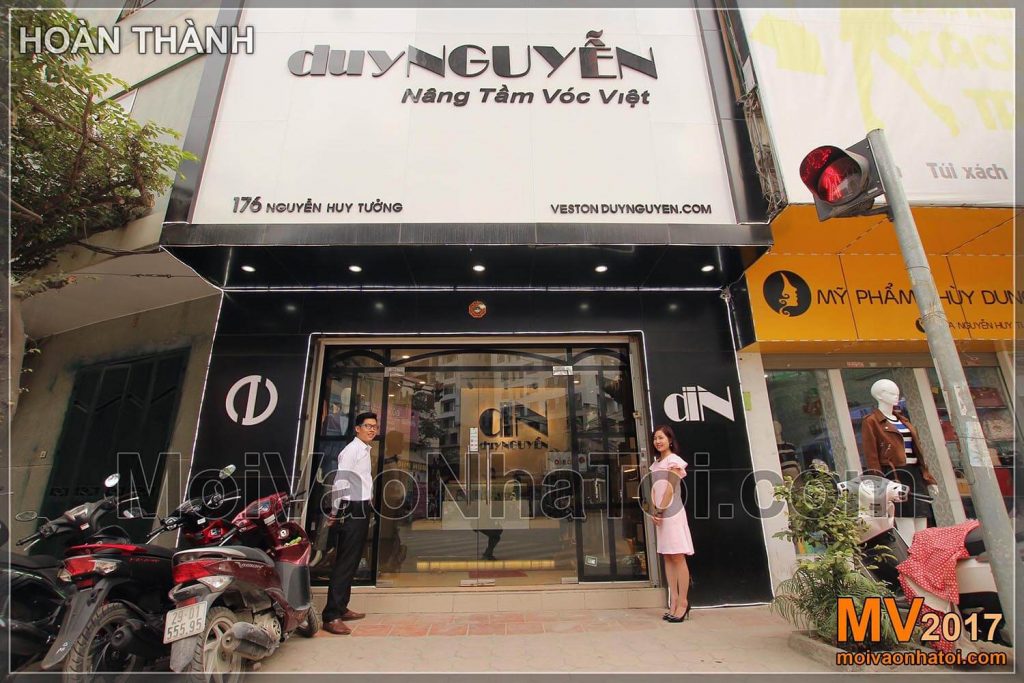
Kết hợp giữa màu sắc chủ đạo của thương hiệu cùng với hiện trạng của căn nhà, MOIVAONHATOI.com đã thiết kế 1 diện mạo mới hết sức ấn tượng, thu hút nhưng vẫn phù hợp với phong cách lịch lãm của thời trang công sở.
Nào chúng ta hãy vào khám phá không gian bên trong thôi! Biết đâu bạn lại chọn được cho mình bộ trang phục nào?
Tham khảo: Thiết kế tiệm nail
2/ TẦNG 1 CỬA HÀNG THỜI TRANG DUY NGUYỄN:
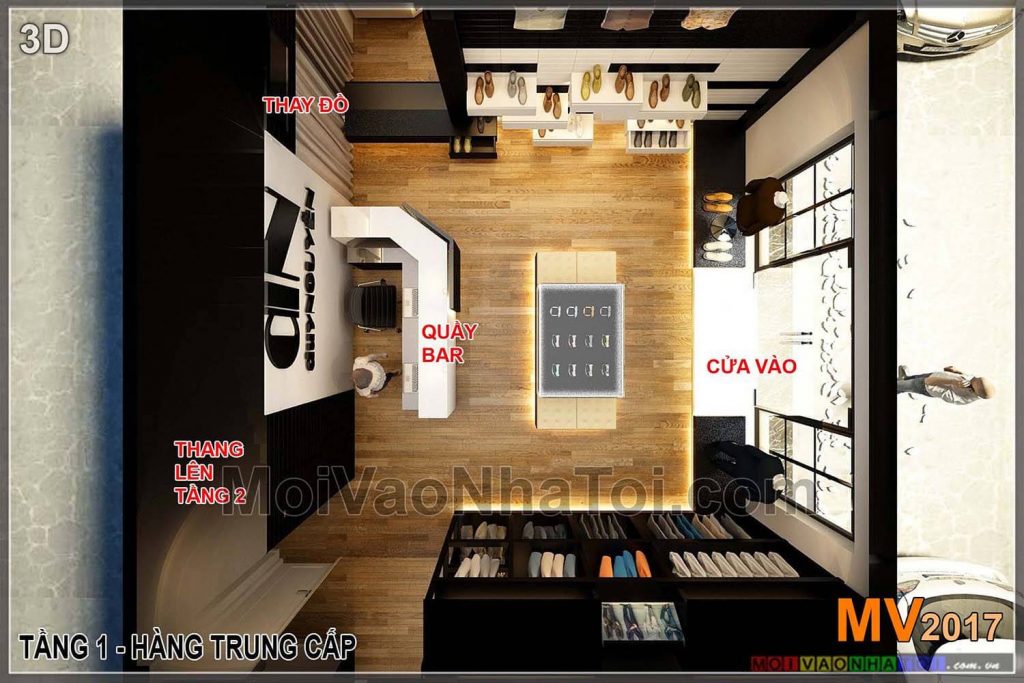
Với yêu cầu của chủ đầu tư: tầng 1 gồm lễ tân, khu vực trưng bày quần áo, khu vực giày, khu vực canavat, ví da, phòng thay đồ, và thang lên tầng (lý do phải có thang lên tầng sẽ có trong phần sau :))
Phương án thiết kế được đưa ra với đầy đủ công năng mà còn tạo cảm giác đón chào với quần lễ tân hướng thẳng cửa vào, và dẫn dắt khách hàng thăm quan quanh bục trưng bày, phòng thay đồ kín đáo.
Góc nhìn khi bước vào cửa hàng – Hiện trạng và quá trình thi công:
Hiện trạng ban đầu và quá trình thi công xong trần thạch cao, sơn bả, ốp lát cho tầng 1.
Nội thất shop khi hoàn thành thiết kế:

Vẫn là tông màu đen trắng, nhưng các mảng màu sắc, ánh sáng và vật liệu được kết hợp hài hòa tạo lên tổng thể không gian tầng 1 lịch lãm và sang trọng. Tôn lên vẻ đẹp của cửa hàng cũng như các bộ sản phẩm trưng bày.
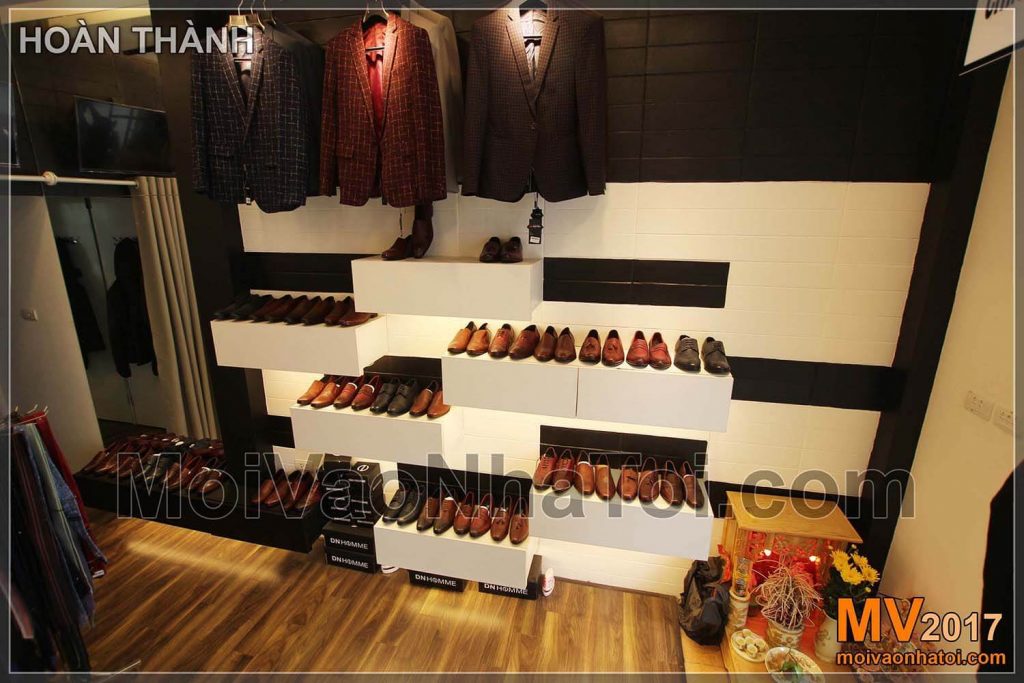
Các ngăn kéo kết hợp kệ trưng bày giày độc đáo mà gọn gàng ngăn nắp
Hiện trạng cửa hàng và quá trình thi công:
Hiện trạng ban đầu và quá trình thi công sàn gỗ của 1 góc nhìn khác của tầng 1.
Shop thời trang Duy Nguyễn khi hoàn thành thiết kế:
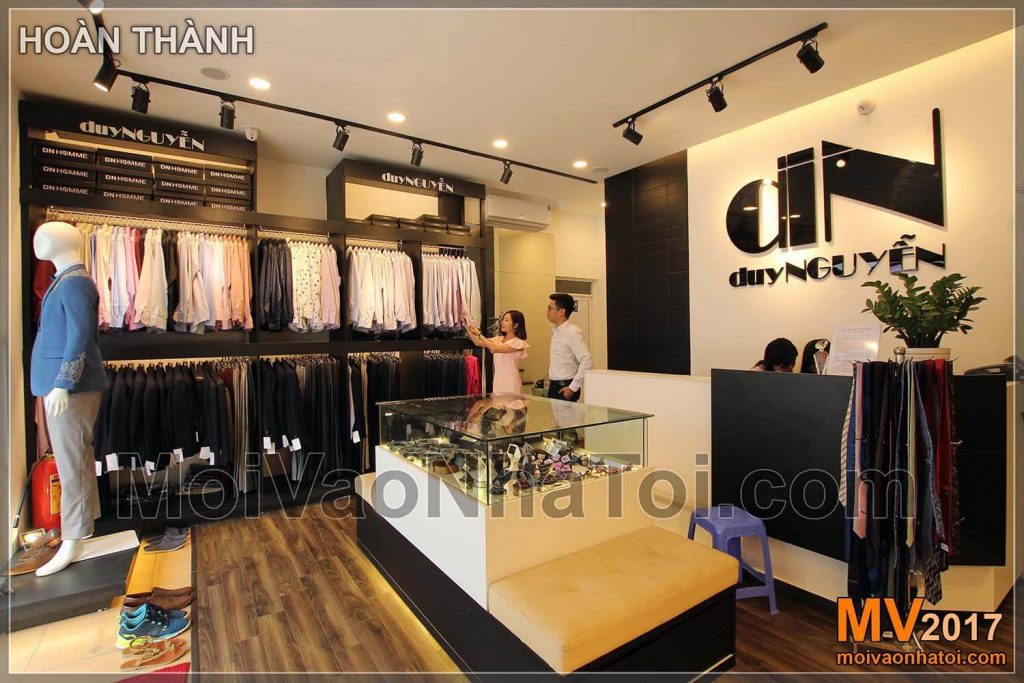
Sau khi hoàn thành thực sự lung linh nhờ các hệ thống đèn chiếu sáng được thiết kế hợp lý.
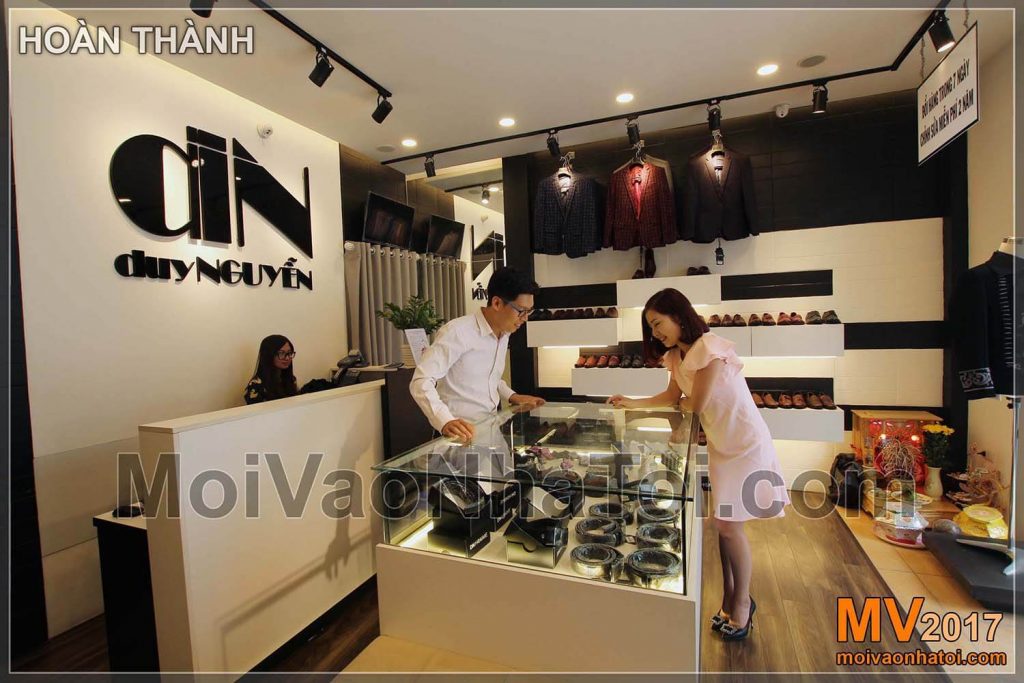
Khách hàng có thể thoải mái ngắm nhìn, chọn lựa sản phẩm cũng như trò chuyện với nhân viên tư vấn của cửa hàng.
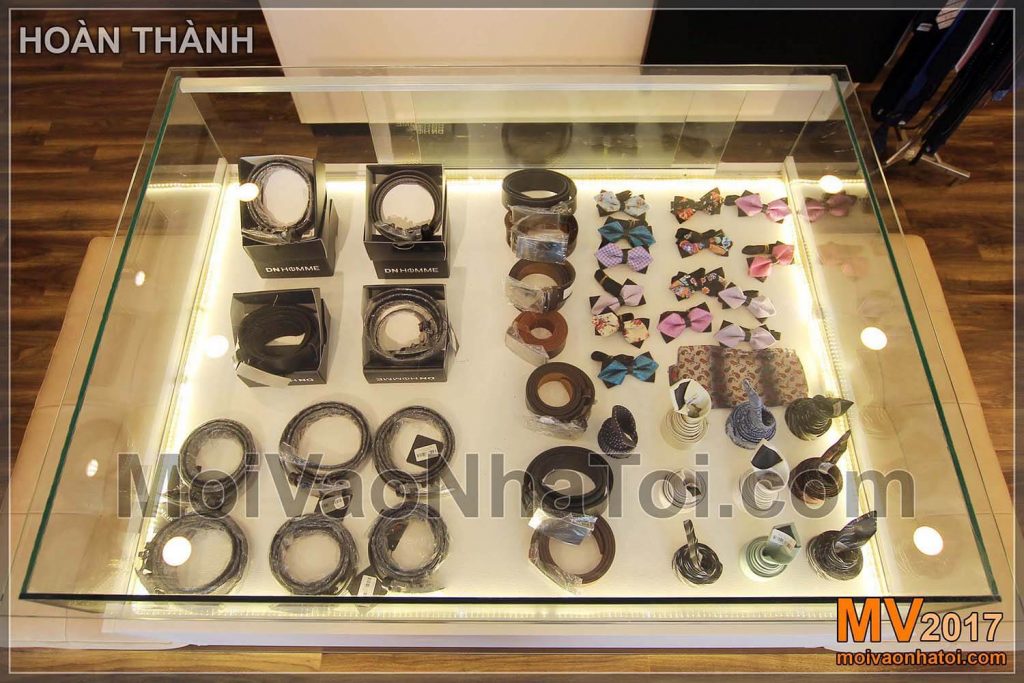
Các sản phẩm nhỏ nhất như nơ đeo cổ, cho đến canavat và thắt lưng cũng được hệ thống đèn chiếu sáng.
Lắp thêm cầu thang lên tầng 2:
Hiện trạng cửa hàng không có thang riêng lên tầng 2, vì chủ nhà cho thuê không muốn mất đi sự riêng tư. Vì vậy, MOIVAONHATOI.com đã thiết kế thêm 1 thang nội bộ bên trong cửa hàng để lên Tầng 2
Cầu thang lên tầng 2 đã được lắp thêm:
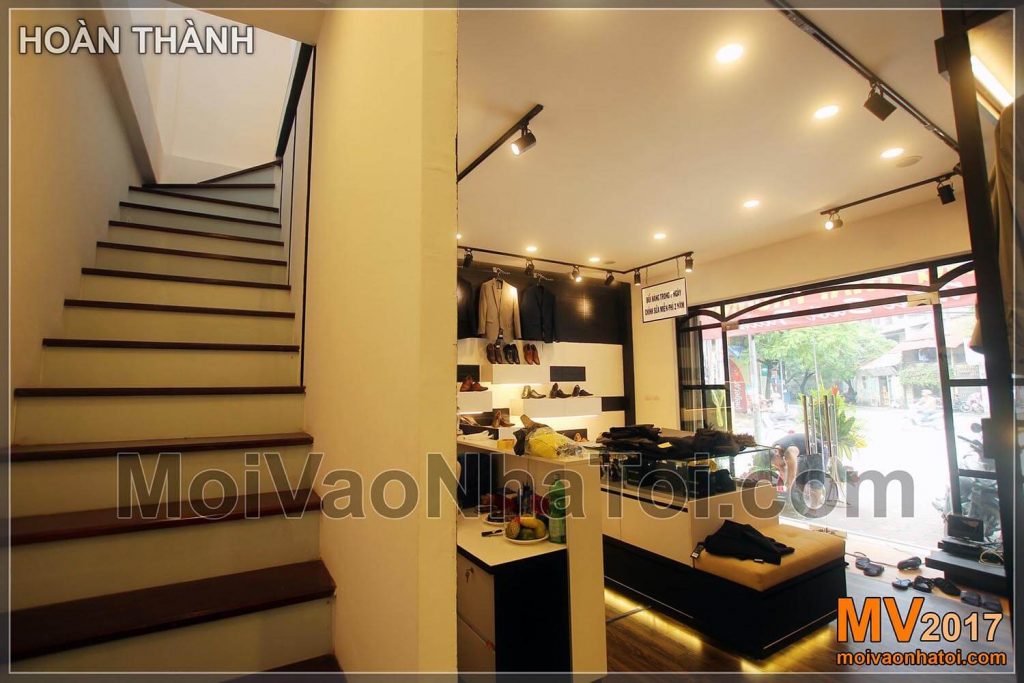
Giải pháp là đây :
Một cầu thang lắp ghép từ khung sắt, mặt bậc gỗ và cổ bậc kính trắng với ưu điểm đẹp, thi công nhanh và tháo lắp dễ dàng phù hợp với mặt bằng đi thuê.
Nào cùng lên tầng 2 của shop bạn nhé !
3/ THIẾT KẾ TẦNG 2 SHOP THỜI TRANG DUY NGUYỄN:
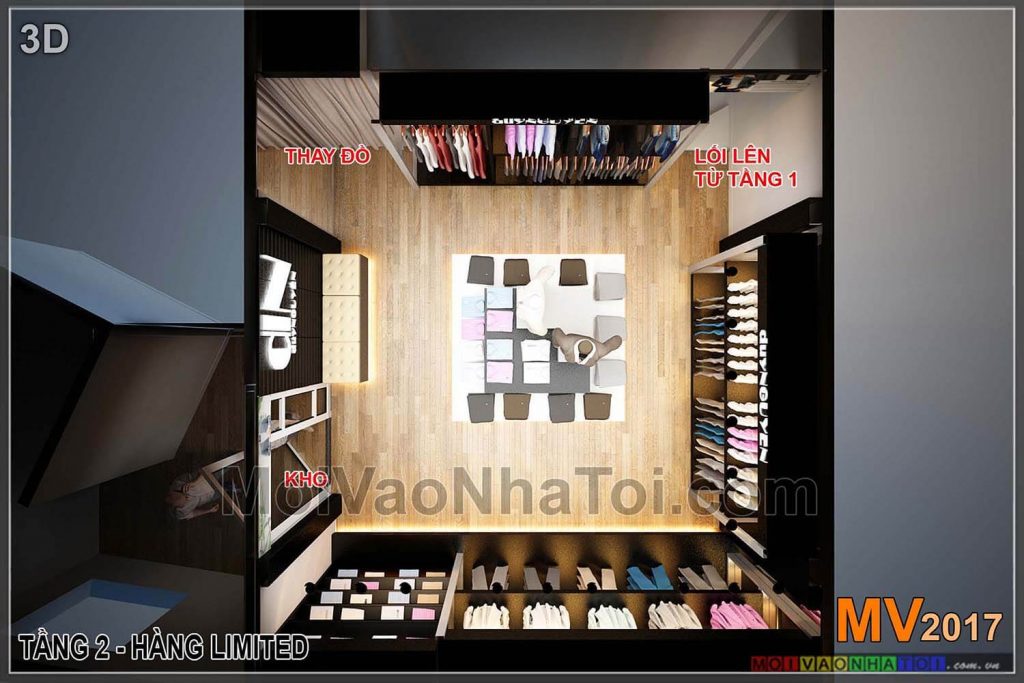
Bước vào tầng 2 khách hàng sẽ như được vào không gian riêng của mình với hệ thống tủ kệ trưng bày sản phẩm bố trí xung quanh và 1 bục gỗ giữa nhà, tạo thành lối đi thuận tiện cho việc ngắm, lựa chọn sản phẩm. Vẫn bố trí 1 phòng thay đồ thuận tiện cho khách hàng và thêm 1 kho chứa hàng cho shop.
Quá trình thi công nội thất tầng 2 cửa hàng ” thiết kế shop thời trang ”:
Hiện trạng tầng 2 với trần thạch cao ban đầu và sau khi khoét thêm lỗ đèn và sơn lại. Giúp tiết kiệm chi phí không cần thiết.
Tầng 2 của cửa hàng thời trang sau khi hoàn thành thiết kế:
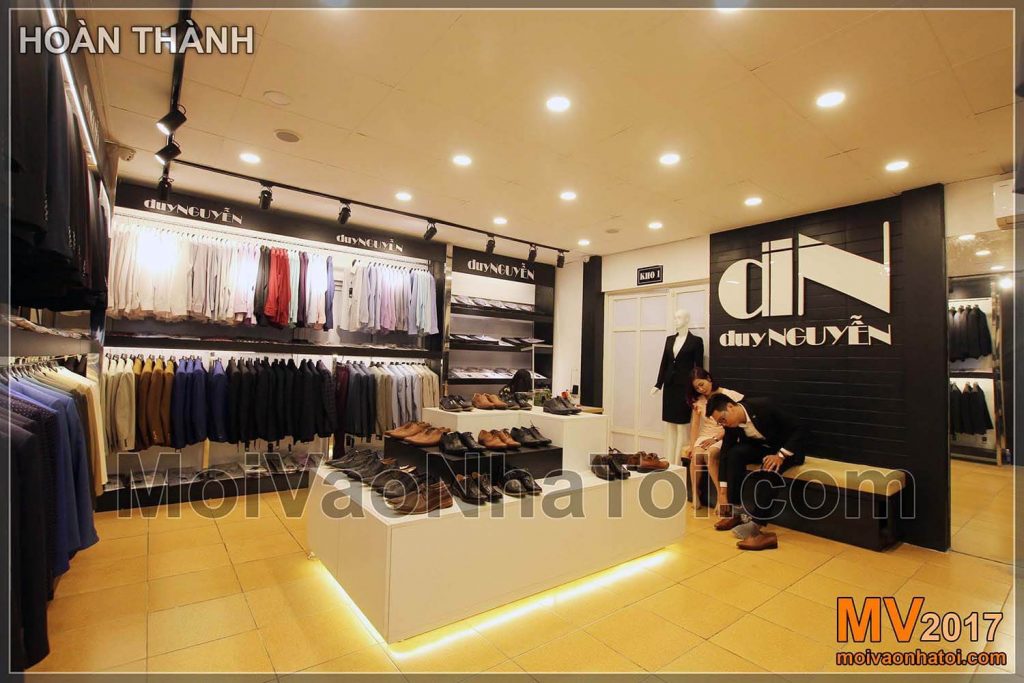
Điểm nhấn của tầng 2 là vách logo có thương hiệu và ghế đệm dài giúp khách hàng có thể thử đồ, ngồi đợi hay nghỉ ngơi 1 lát sau khi thỏa sức thử các bộ thời trang của shop.
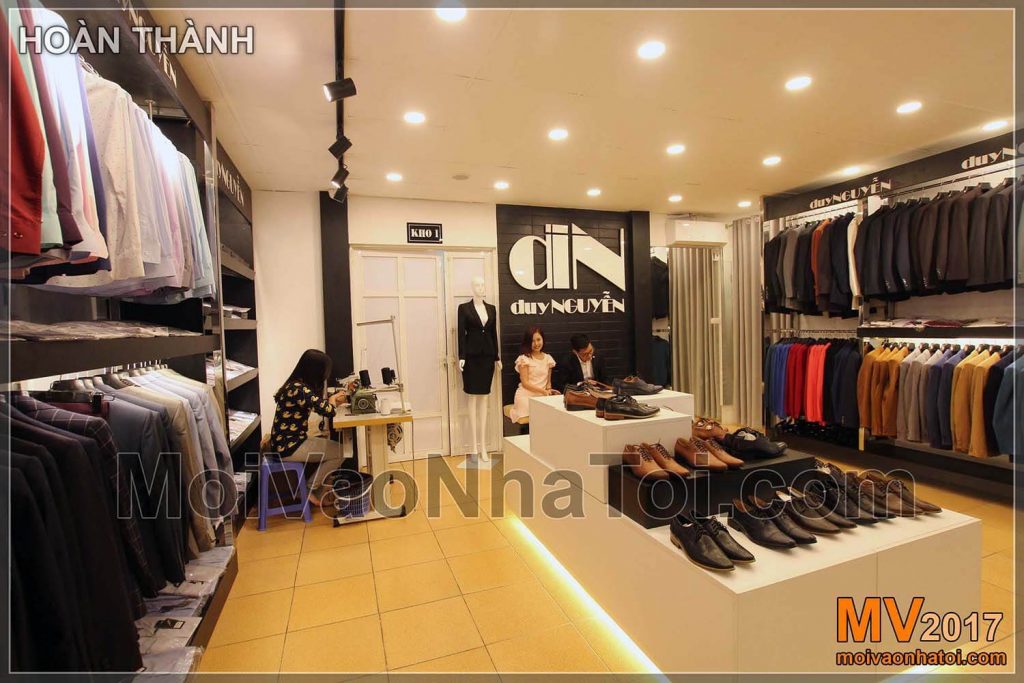
Bục trưng bày giày vừa tô điểm cho không gian vừa dễ dàng cho khách xem và lựa chọn.
Một góc nhỏ ngay cạnh cửa kho được đặt thêm 1 chiếc máy khâu để kịp chỉnh sửa trang phục ngay cho khách hàng, theo đúng số đo của họ. ” thiết kế shop thời trang ”.
Cửa hàng đang trong quá trình thi công hoàn thiện ” thiết kế shop thời trang ”:
Hiện trạng tầng 2 với cửa vào kho và vách tường logo thương hiệu trong quá trình ốp vật liệu và sơn.
Và khi lắp đặt xong nội thất ” thiết kế shop thời trang ”:
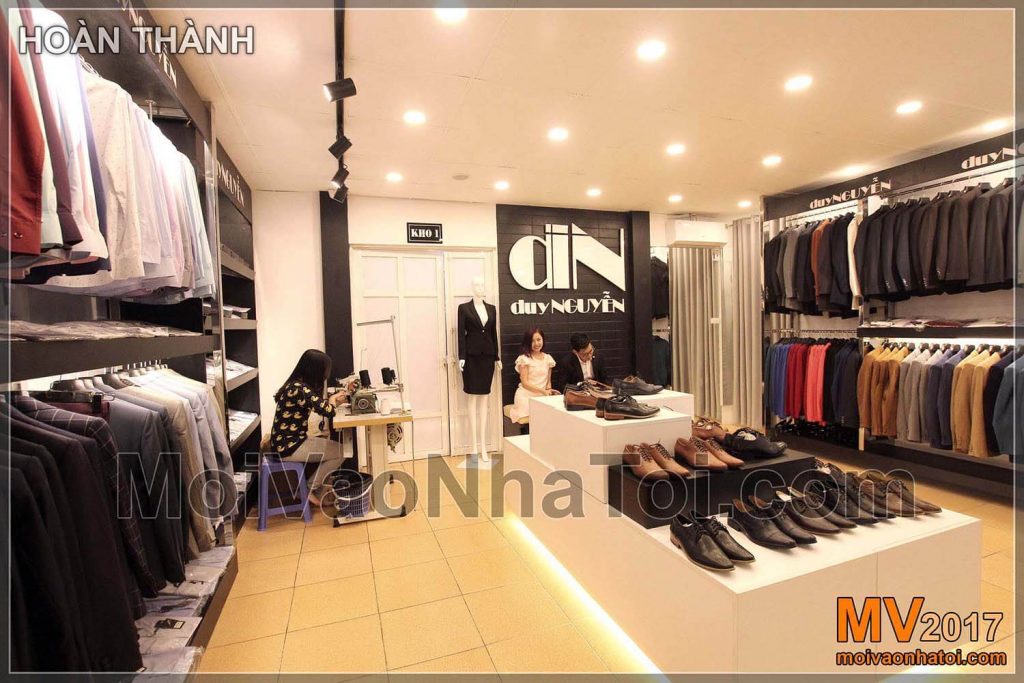
Và sau khi hoàn thiện đồ nội thất và gắn logo thời trang thì không gian đã thực sự thay đổi hoàn toàn sau quá trình thi công lại cửa hàng.
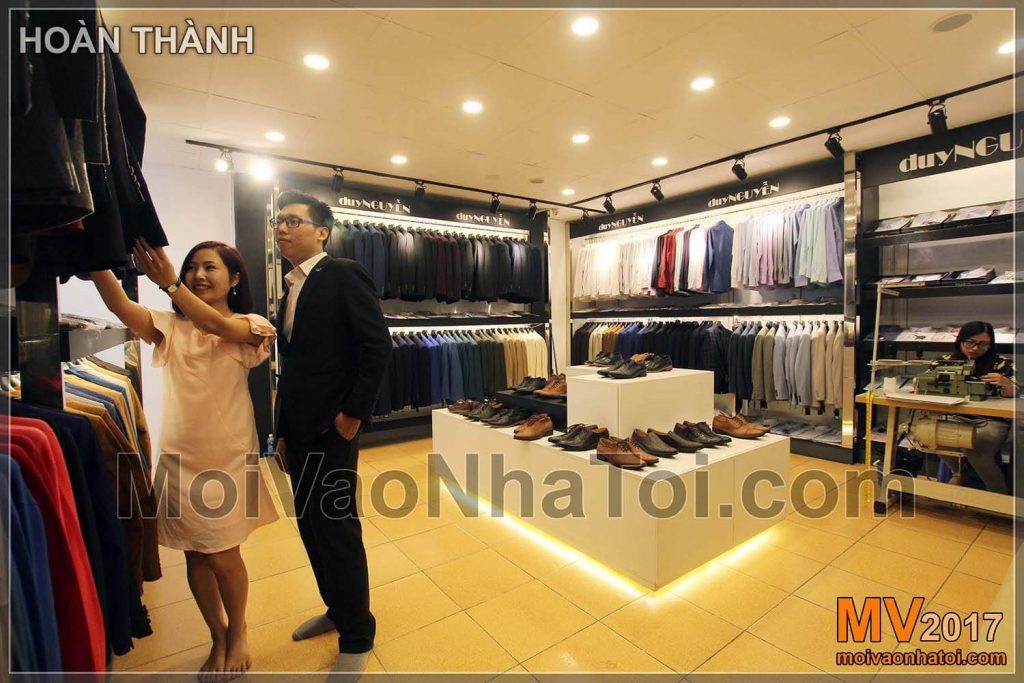
Tôn lên vẻ đẹp của các sản phẩm thời trang vốn đã rất đẹp của shop sau khi thiết kế nội thất

Các bộ vest đẹp của shop thời trang Duy Nguyễn
Cảm ơn các bạn đã ghé thăm shop thời trang Duy Nguyễn ” thiết kế shop thời trang ”:

Cảm ơn các bạn đã ghé thăm, nếu có dịp, mời các bạn qua tận nơi tại 176 Nguyễn Huy Tưởng, Hà Nội. Và nói mật khẩu “Bạn của moivaonhatoi.com” để được giảm giá từ 10 – 25% tùy sản phẩm nhé!
TỔNG CHI PHÍ THIẾT KẾ THI CÔNG SHOP THỜI TRANG DUY NGUYỄN:
| TT | HẠNG MỤC THI CÔNG | CHI PHÍ THI CÔNG |
| 1 | ĐỤC SÀN, THÊM CẦU THANG MỚI | 25tr |
| 2 | TRẦN THẠCH CAO | 25tr |
| 3 | ĐIỆN | 25tr |
| 3 | SÀN GỖ | 10tr |
| 4 | VẬT LIỆU ỐP TƯỜNG TRANG TRÍ | 15tr |
| 5 | CÁC LOẠI CỬA | 5tr |
| 6 | ĐỒ GỖ | 75tr |
| TỔNG CHI PHÍ THI CÔNG | 180 triệu VNĐ |
