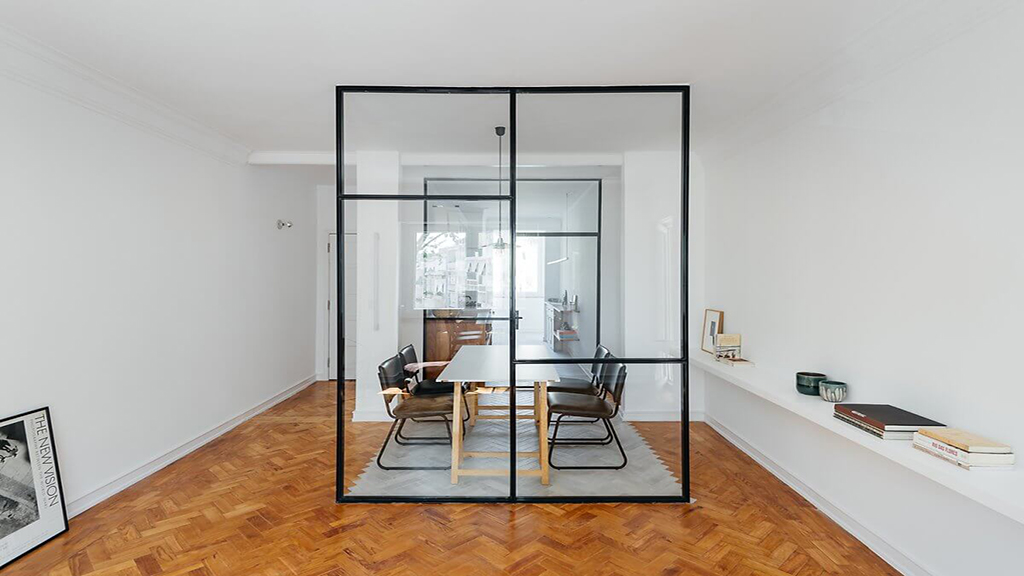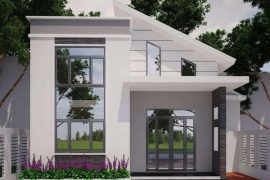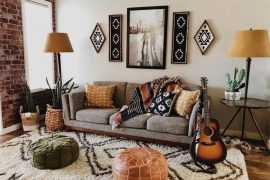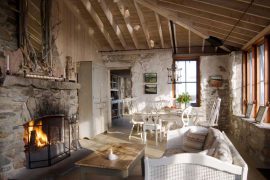Một không gian căn hộ mở, được phân chia bằng vách kính đầy sáng tạo đang thu hút được nhiều sự chú ý. Đây là phong cách thiết kế nội thất đang được ưa chuộng cho những căn hộ hiện đại . Hãy cùng khám phá nét ấn tượng trong phong cách thiết kế này nhé!
Thiết kế tổng thể
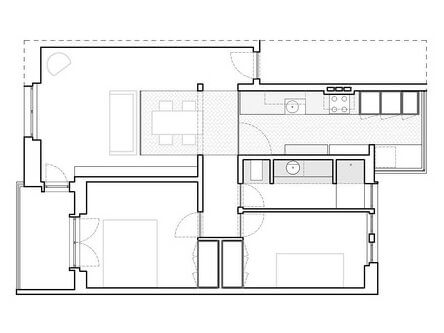
Nằm ở Lisbon, Bồ Đào Nha, ngôi nhà rộng 80m2 này bao gồm: một phòng khách, phòng ăn, nhà bếp, hai phòng ngủ , phòng tắm, và hiên nhà.
thiết kế nội thất phòng khách bếp phong cách mở
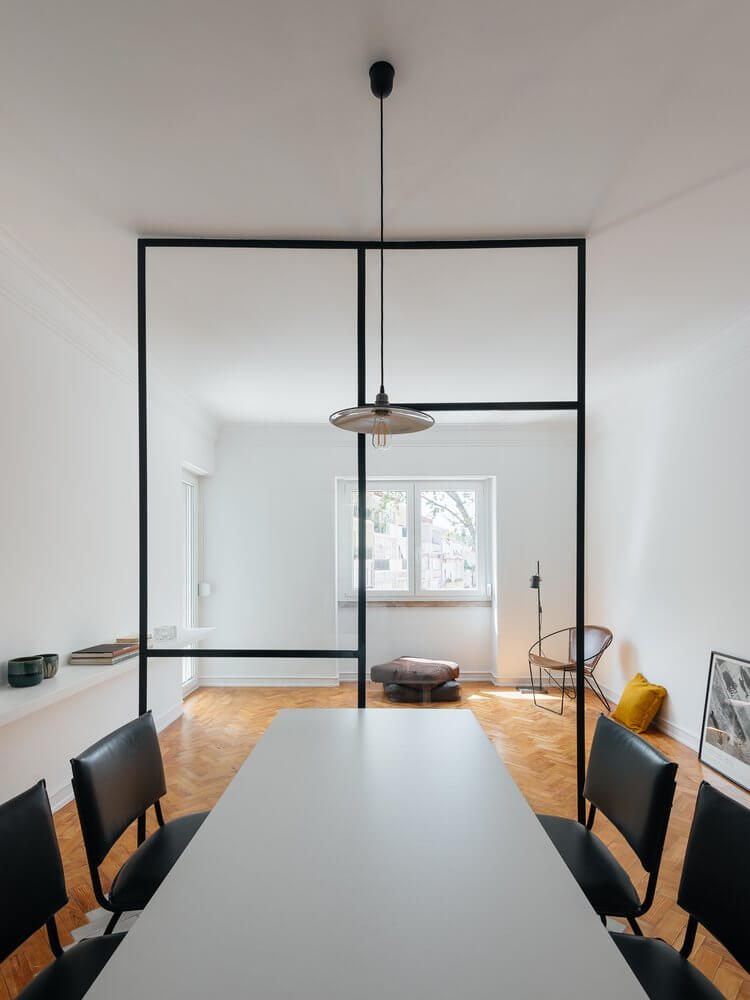
Căn nhà sáng sủa với tông màu trắng của tường, và trần.
THIẾT KẾ NỘI THẤT phòng ăn
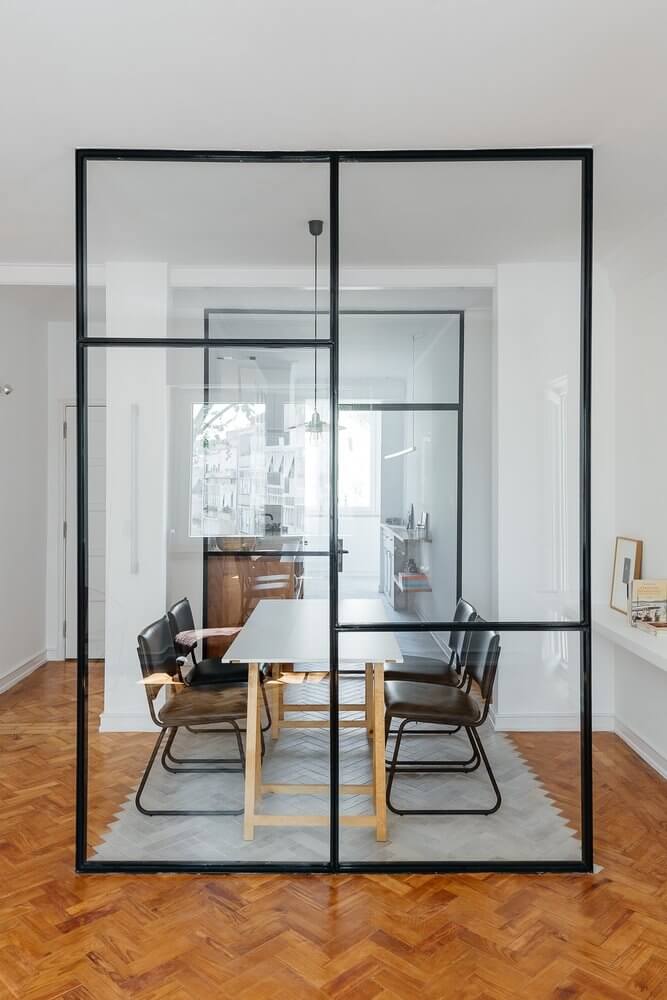
Phòng khách, phòng ăn, và nhà bếp,… được kết nối với nhau một cách tự nhiên thông qua cửa kính có khung làm bằng thép được sơn tĩnh điện màu đen.
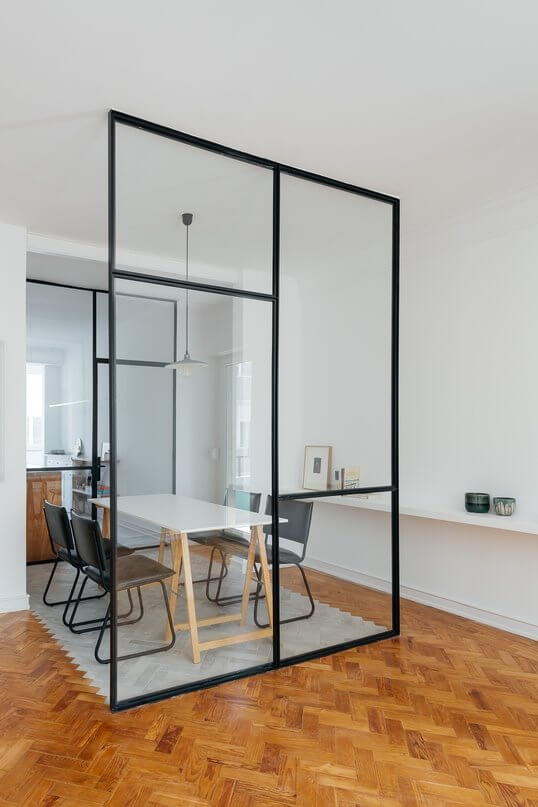
Nội thất của căn hộ này được hoàn thiện với sàn gỗ họa tiết chevron đầy ấm áp, và tinh tế. Phòng ăn, nơi nằm giữa phòng khách, và nhà bếp; nơi được ngăn cách với các phòng còn lại bằng 2 lớp kính lại được ốp gạch màu ghi nổi bật, với họa tiết đồng điệu.
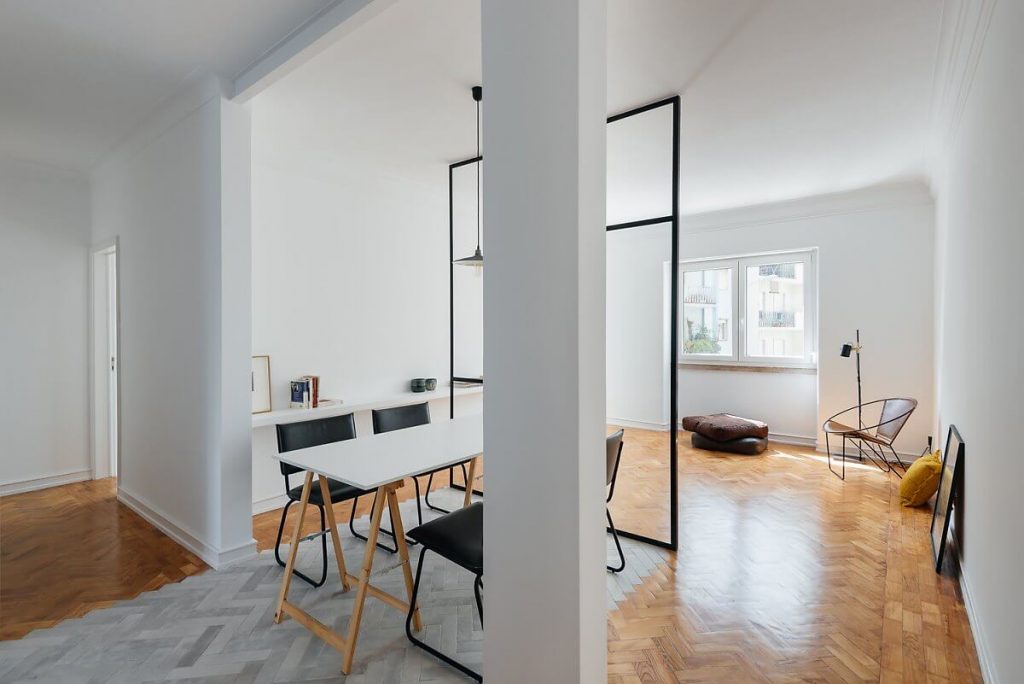
Ở giữa không gian của phòng ăn lại không được bao bọc bởi lớp kính nào, mà thay vào đó là cột nhà, và một mảng tường trắng. Nhờ thế căn phòng này không trở nên bí bức, mà trái lại còn rộng rãi, thoáng đãng.
Xem thêm: Thiết kế nội thất chung cư linh đàm 80m2 250 triệu
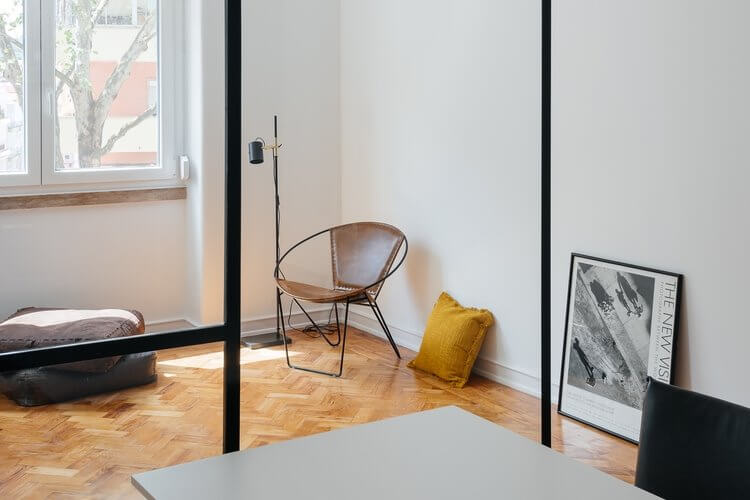
Phòng khách duy trì một không gian sáng sủa và thoải mái với ánh sáng tự nhiên lọt qua ô cửa sổ kính có tầm nhìn ra thành phố. Căn phòng này còn được thiết kế rất đơn giản chỉ bao gồm một chiếc ghế có đệm da mỏng, vài tấm đệm ngồi, cùng bức ảnh đen trắng được đặt dưới đất.
THIẾT KẾ NỘI THẤT phòng khách
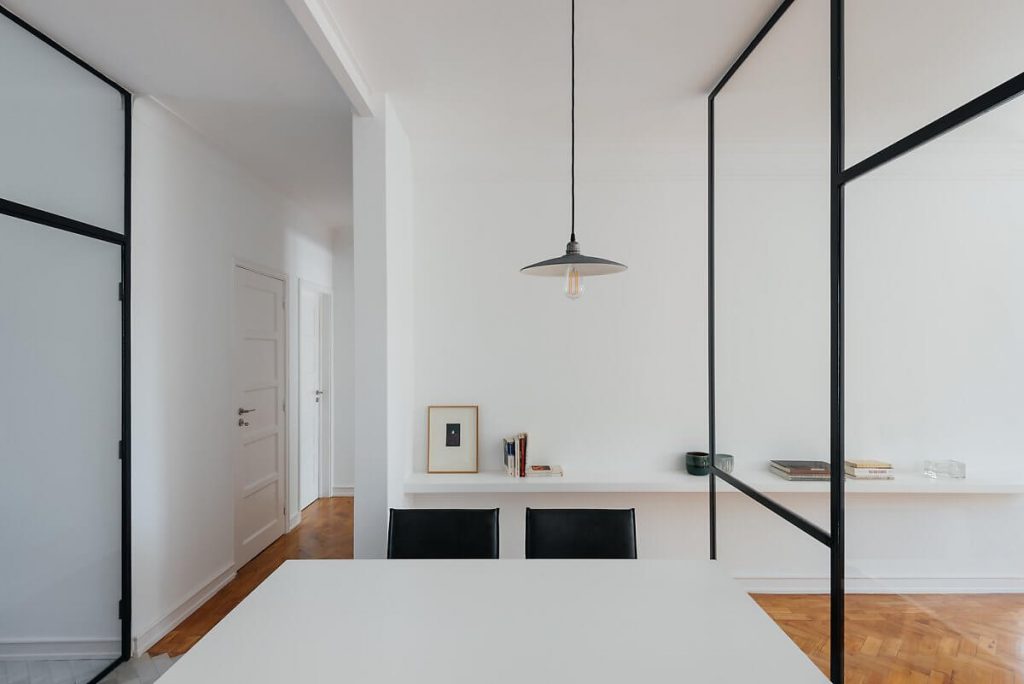
Giá để đồ bằng gỗ trắng, được gắn ở trên tường và trải dài từ phòng khách cho đến phòng ăn tạo ra khu vực lưu trữ tiện ích.
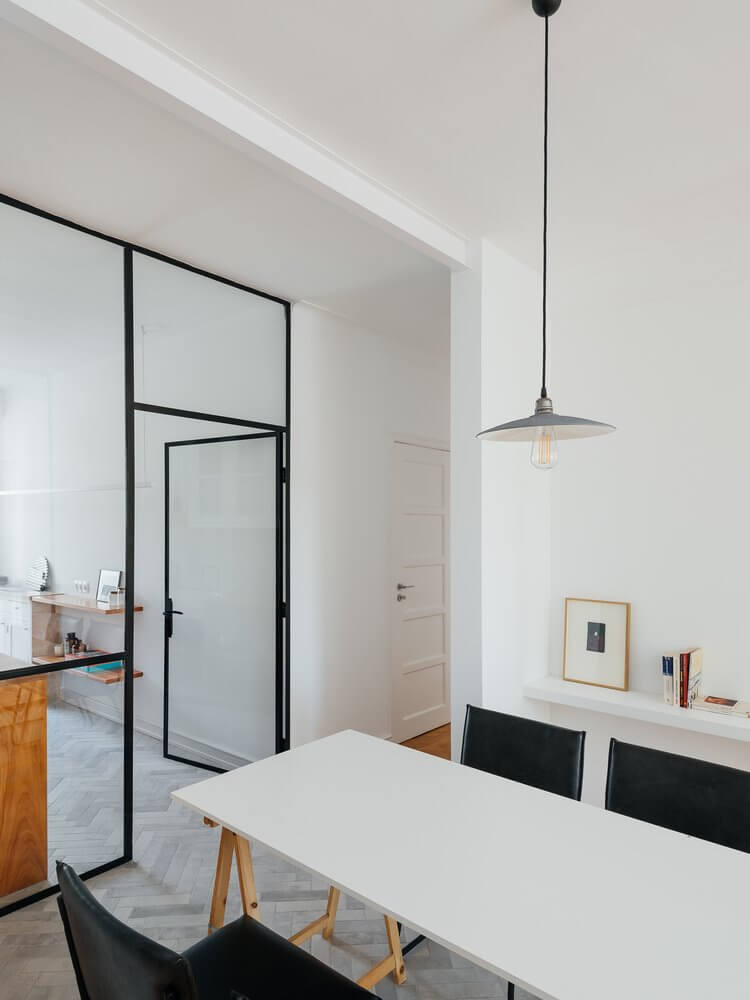
Phòng ăn cũng rất mộc mạc với bàn ăn dài màu trắng, 4 ghế ngồi bằng da màu đen, cùng đèn treo trần thiết kế đơn giản. Đây là nơi bạn có thể thoải mái thưởng thức những bữa ăn trong ngày, nhâm nhi li trà, hay trò chuyện với bạn bè.
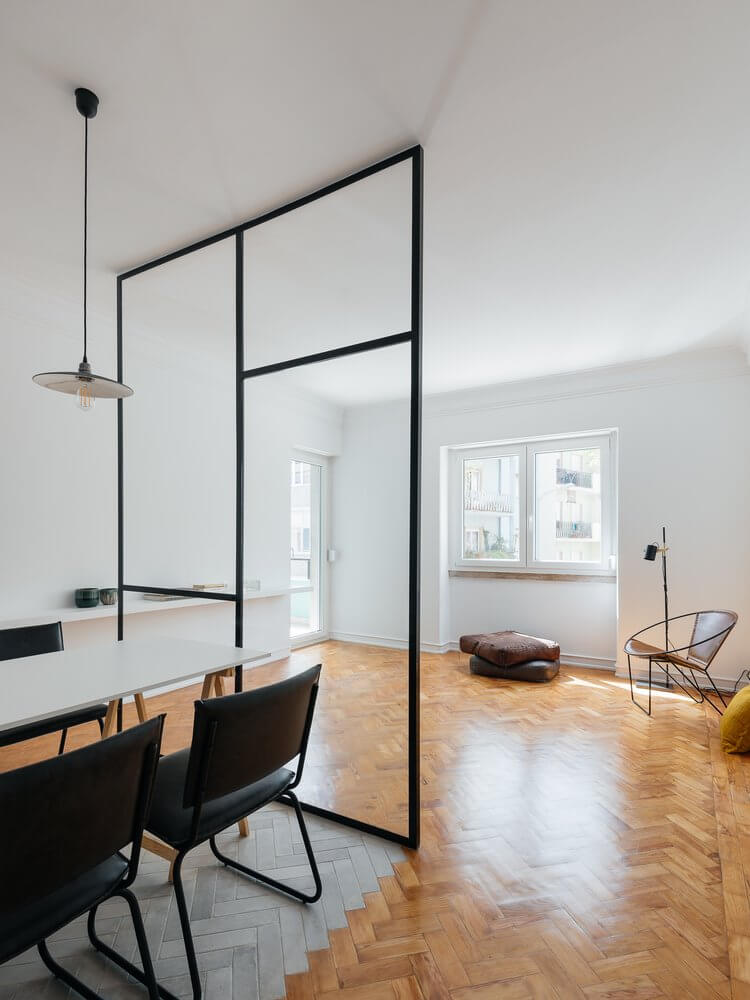
Phòng ăn cũng luôn sáng sủa vì được hưởng ánh sáng từ phòng khách, và cửa sổ kính chiếu vào.
phòng bếp
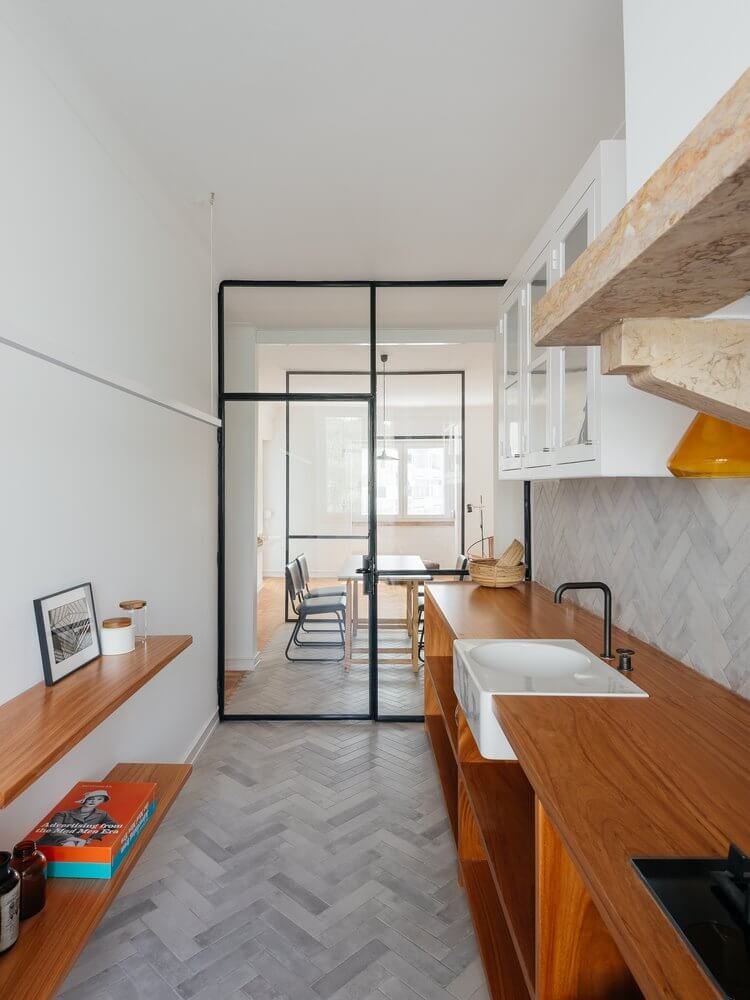
Sau lớp kính ngăn cách, và đi dọc theo đường gạch men màu xám là phòng bếp . Nhà bếp gồm: tủ bếp tích hợp bồn rửa, cùng kệ sách tạo ra nơi lưu trữ tuyệt vời.
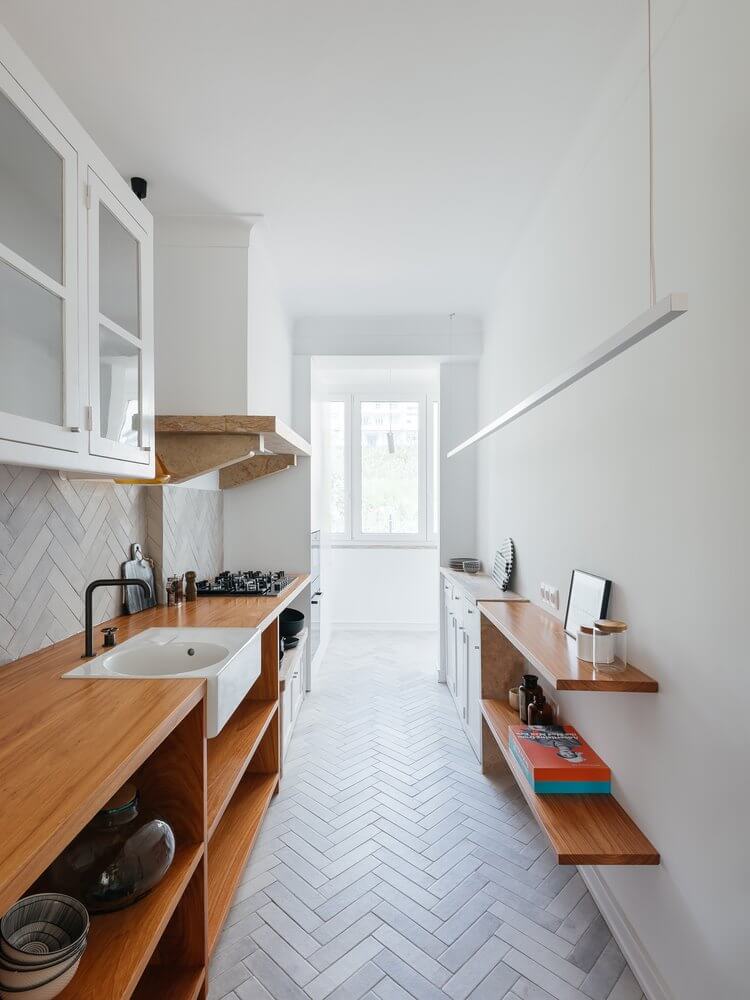
Tủ bếp gồm nhiều ngăn, cùng giá sách đều được làm bằng gỗ mộc mạc, mà sạch sẽ. Không gian này cũng tràn ngập ánh sáng tự nhiên nhờ cửa sổ kính, có khung bằng nhôm trắng.
Xem thêm: Thiết kế nội thất chung cư gardenia 100m2 250 triệu

Tủ bếp có chứa một chiếc lavabo nhỏ bằng sứ trắng, đủ để cho bạn rửa thực phẩm, cũng như bát đĩa. Điều đặc biệt là phần tường chỗ tủ bếp cũng được ốp bằng gạch họa tiết chevron màu ghi xám, tạo ra sự liên thông sinh động.
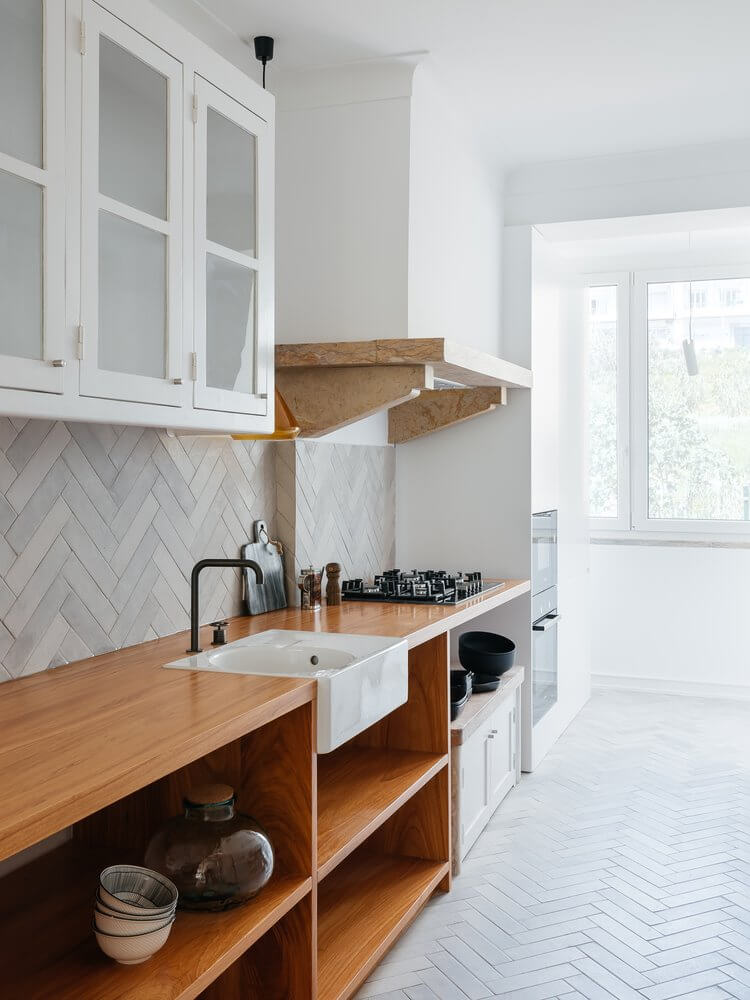
Tủ bếp rời phía trên lại được làm bằng nhôm kính màu trắng, có những ô cửa mờ, tạo vẻ đẹp vừa nhẹ nhàng, vừa sang trọng .Lò vi sóng được đặt âm trong khối tường trắng thật tiện lợi.
hành lang
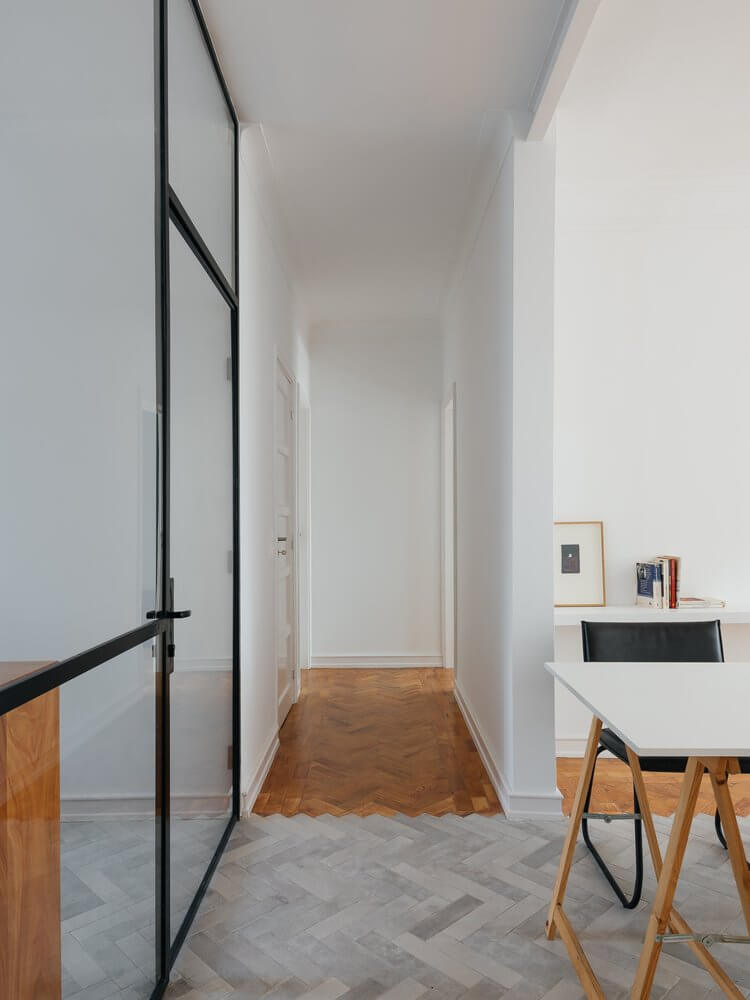
Bước ra khỏi nhà bếp, ta sẽ thấy một lối hành lang bên tay trái được ốp gỗ. Đây là nơi thông ra các phòng khác.
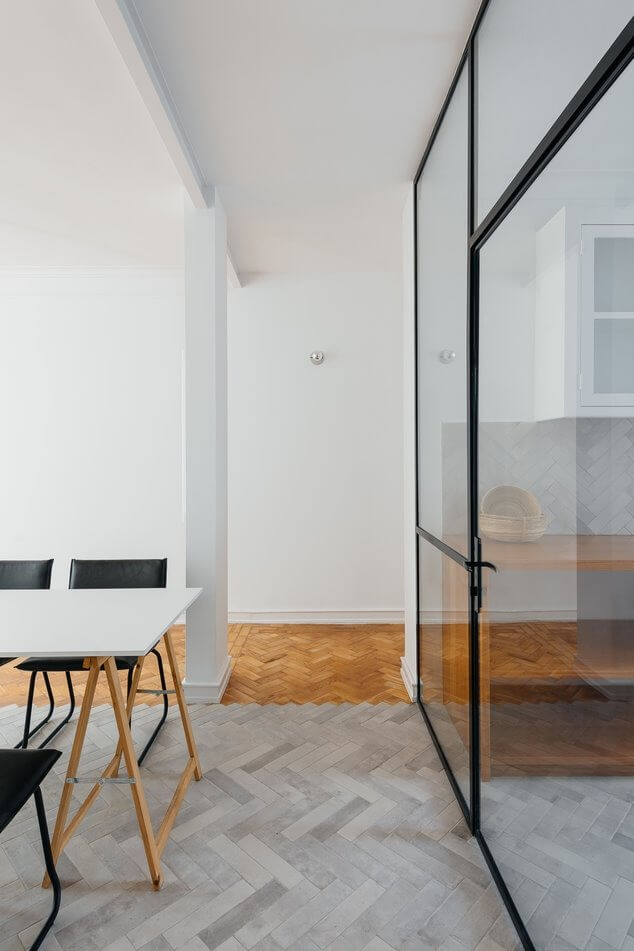
Còn bên ngược lại là tường chung của phòng khách và phòng ăn.
thiết kế nhà vệ sinh ốp đá công nghiệp cao cấp
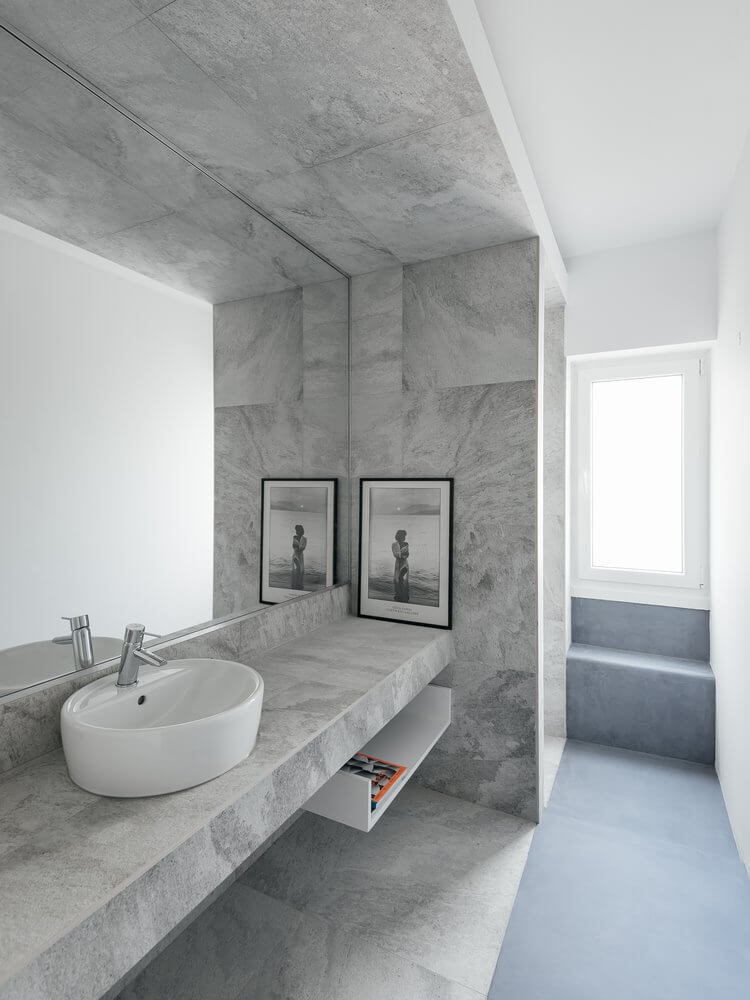
Sang đến nhà vệ sinh ta lại thấy rõ vẻ đẹp sang trọng khi bồn rửa ở đây được ốp hoàn toàn bằng đá cẩm thạch tông ghi xám sạch sẽ, trang nhã. Lavabo đặt nổi trên kệ đá có ngăn kéo, với chiếc gương to chiếm hết cả mảng tường sẽ giúp bạn thoải mái ngắm nhìn bản thân, và làm những hoạt động cá nhân.
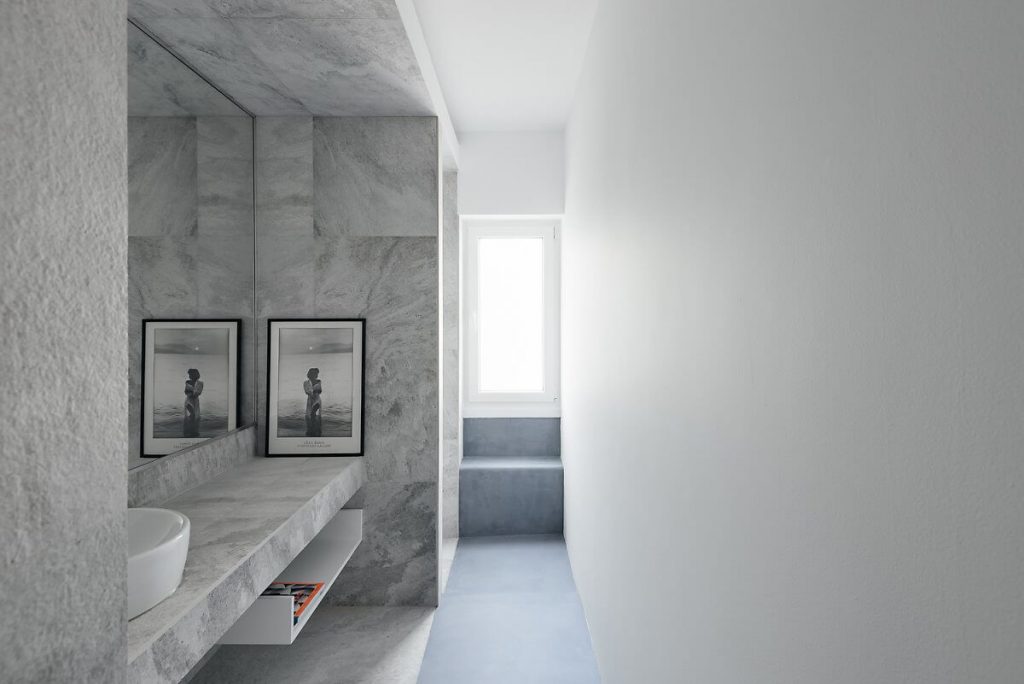
Phòng tắm trở nên có điểm nhấn nhờ bức tranh trang trí tông màu đen trắng hiện đại được đặt ngay trên kệ bàn để lavabo.
Xem thêm: Thiết kế nội thất chung cư goldmark city 70m2 200 triệu
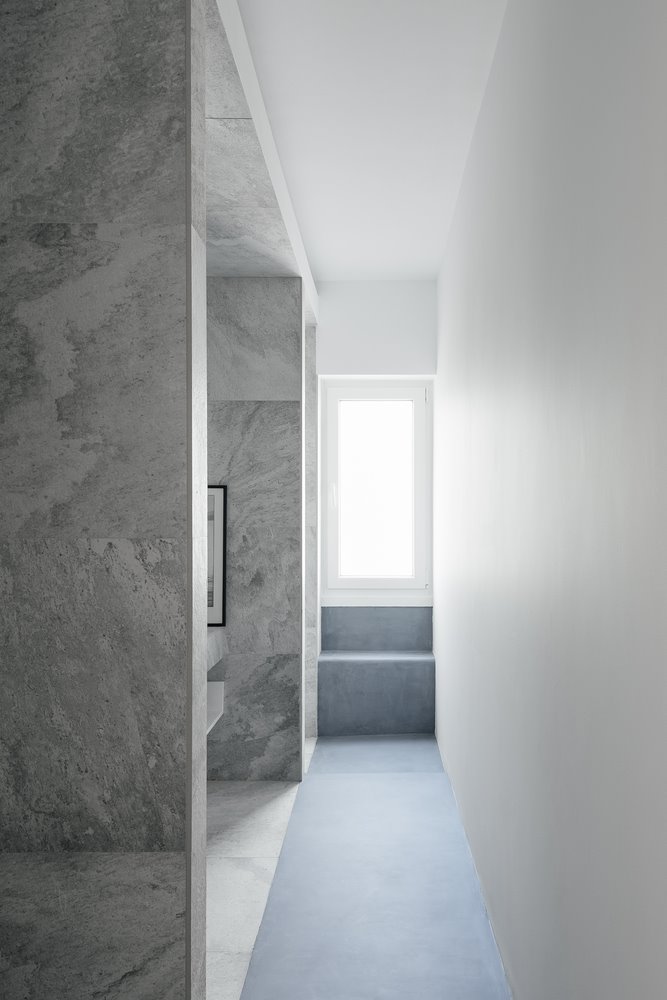
Phòng tắm có một bậc thềm được trải thảm xanh, trên đó là chiếc cửa sổ kính đòn nắng.
lối ra ban công
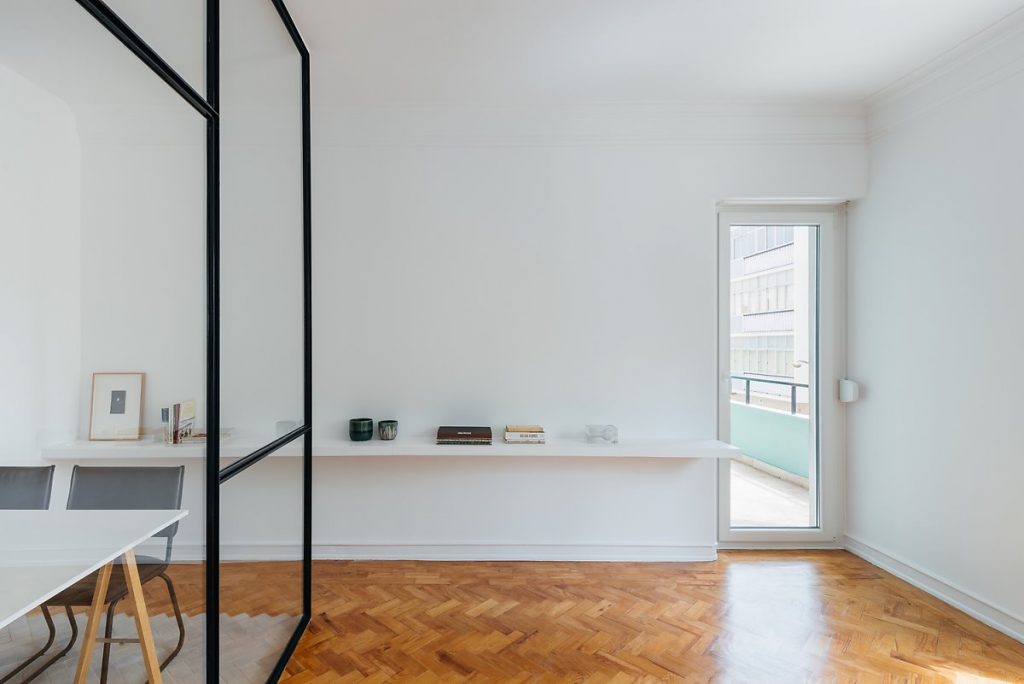
Xuyên qua nhà bếp, ra đến phòng khách, ta sẽ thấy một cửa ra vào có kính trong suốt. Đây chính là chiếc cửa để đi ra ban công.
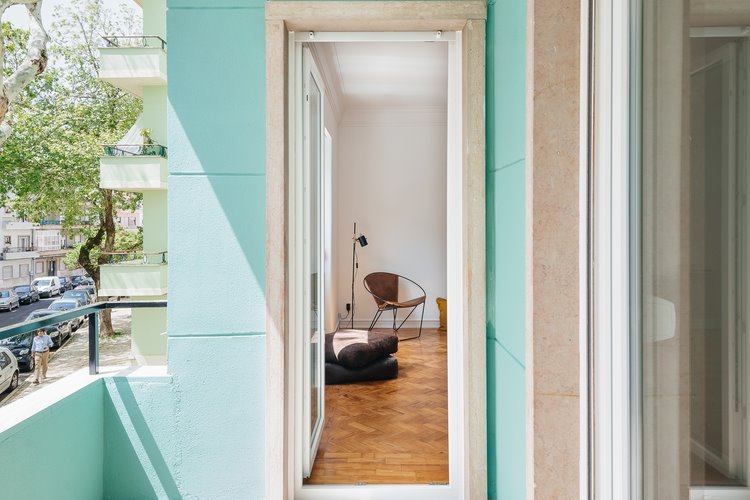
Khác với không gian mang tông màu trắng ở bên trong, ban công lại được sơn màu xanh ngọc nhẹ nhàng, dịu mát. Từ đây, bạn có thể ngắm nhìn khung cảnh nhộn nhịp, đông vui của thành phố.
CÔNG TY XÂY D
Ự
NG MV – M
Ờ
I VÀO NHÀ TÔI
Hotline: 0908.66.88.10
– 09.0202.5707
Địa chỉ: 201 Bà Triệu,
quận Hai Bà Trưng, Hà Nội
Email:
gdmoivaonhatoi@gmail.com
Website:
https://moivaonhatoi.com/
Fanpage:
https://www.facebook.com/Thietkethicongnoithat.moivaonhatoi/
