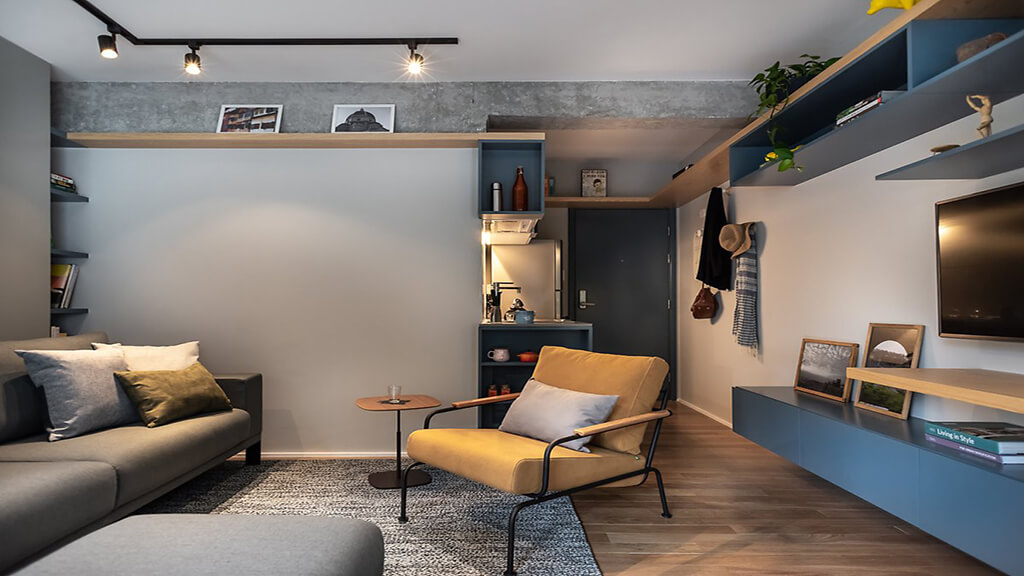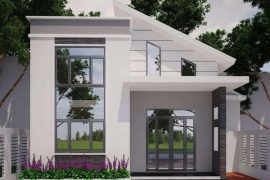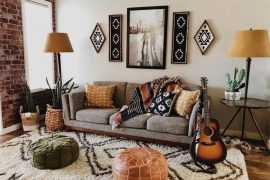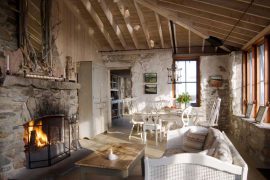Một căn hộ có không gian nhỏ, mang phong cách thiết kế nội thất công nghiệp hiện đại đang thu hút nhiều sự chú ý. Nằm ở trung tâm của Sao Paulo, Brazil căn hộ chỉ rộng có 50 mét vuông này được thiết kế cho những cặp vợ chồng trẻ.
Thiết kế 3d tổng thể căn nhà
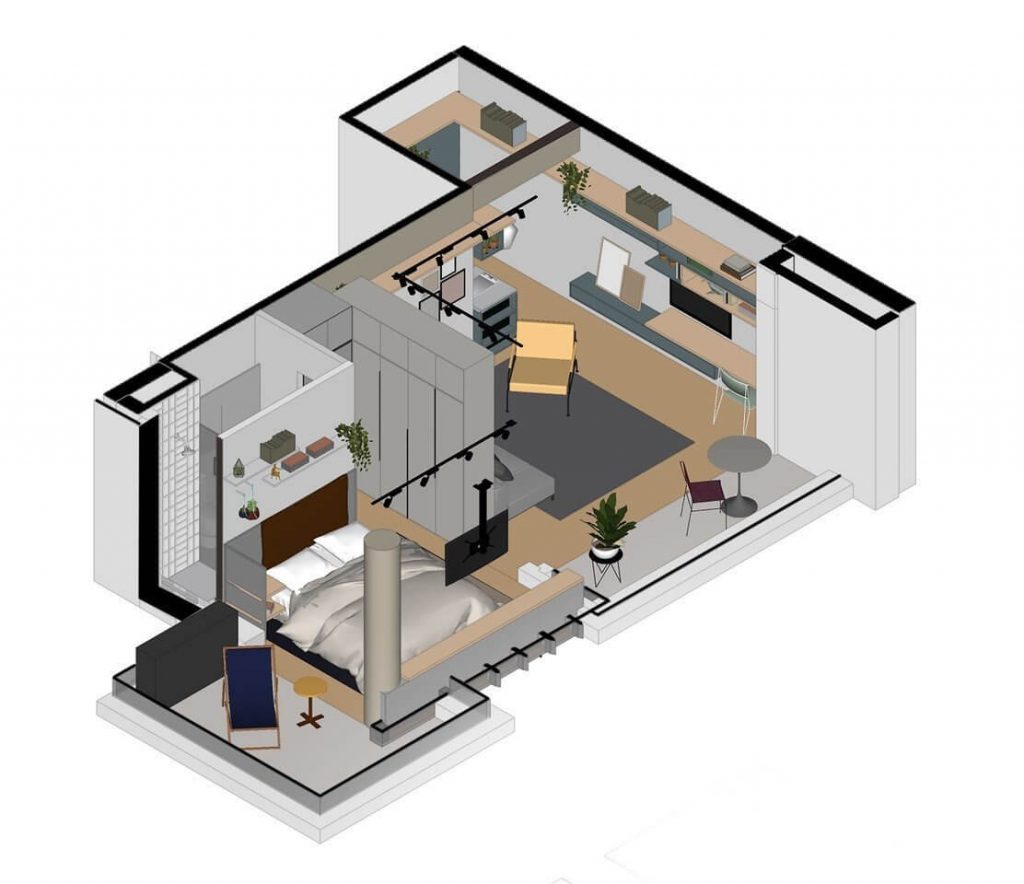
Nhìn mô hình thiết kế 3D của căn nhà này, cũng biết đồ nội thất được sắp xếp rất thông minh để thay thế cho những bức tường ngăn cách các phòng. Căn nhà có hai ban công với hướng nhìn ra công viên và thành phố giúp bạn có thể tận hưởng cảnh quan đẹp ngay cạnh ngôi nhà của mình.
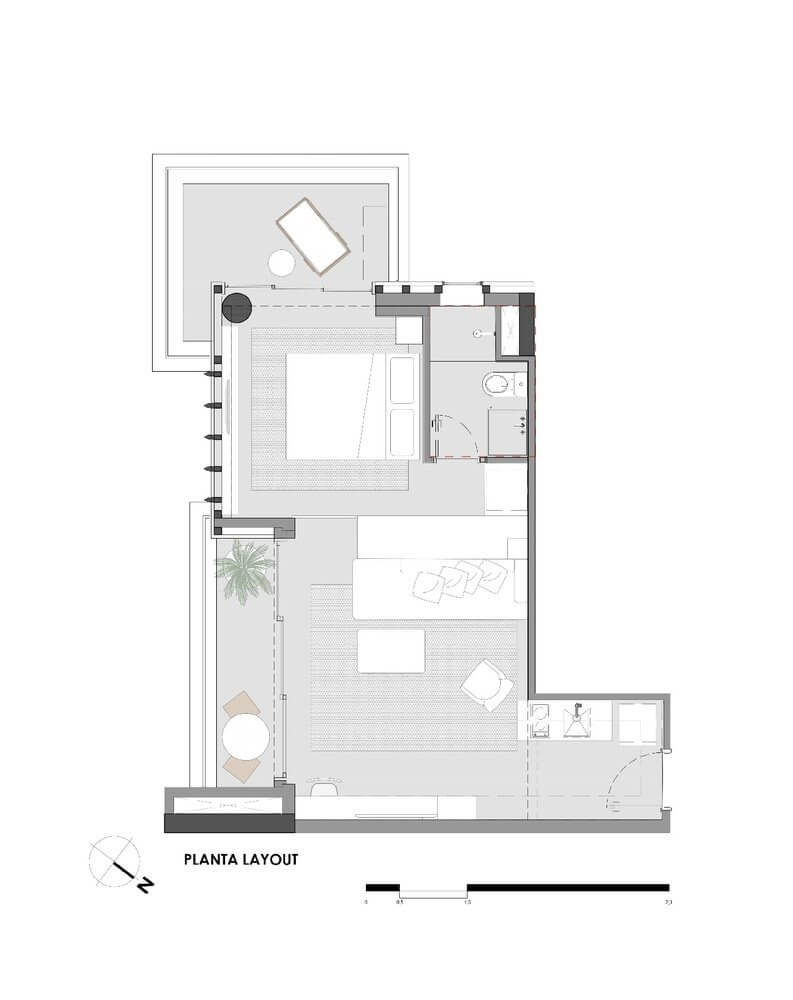
Tổng thể căn hộ bao gồm: phòng khách, nhà bếp, phòng ngủ , phòng tắm, ban công và một hiên nhà .
thiết kế nội thất phòng khách – bếp
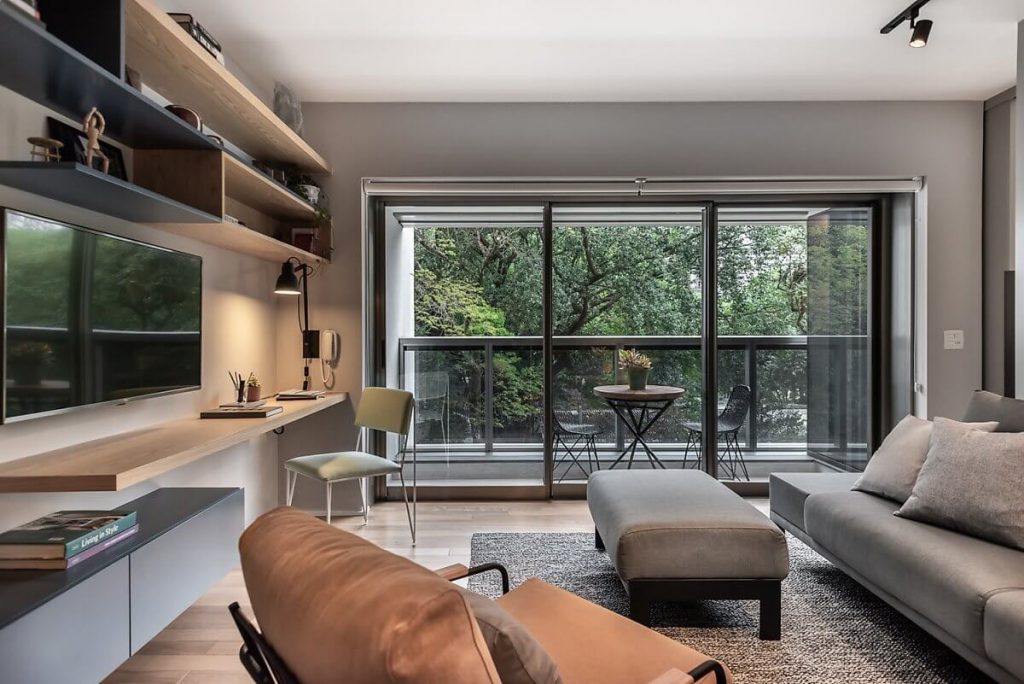
Không gian sinh hoạt chung rất hòa hợp với màu sơn tường ghi sáng, cùng sàn gỗ công nghiệp ấm áp. Nơi này cũng luôn sáng sủa nhờ có cửa kính lớn được làm bằng khung thép sơn đen đón ánh sáng tự nhiên vào. Đằng sau khung cửa đó là một ban công rộng có đặt một bộ bàn ghế nhỏ để cho gia chủ thưởng trà, hay trò chuyện với bạn bè.
khu vực bàn làm việc
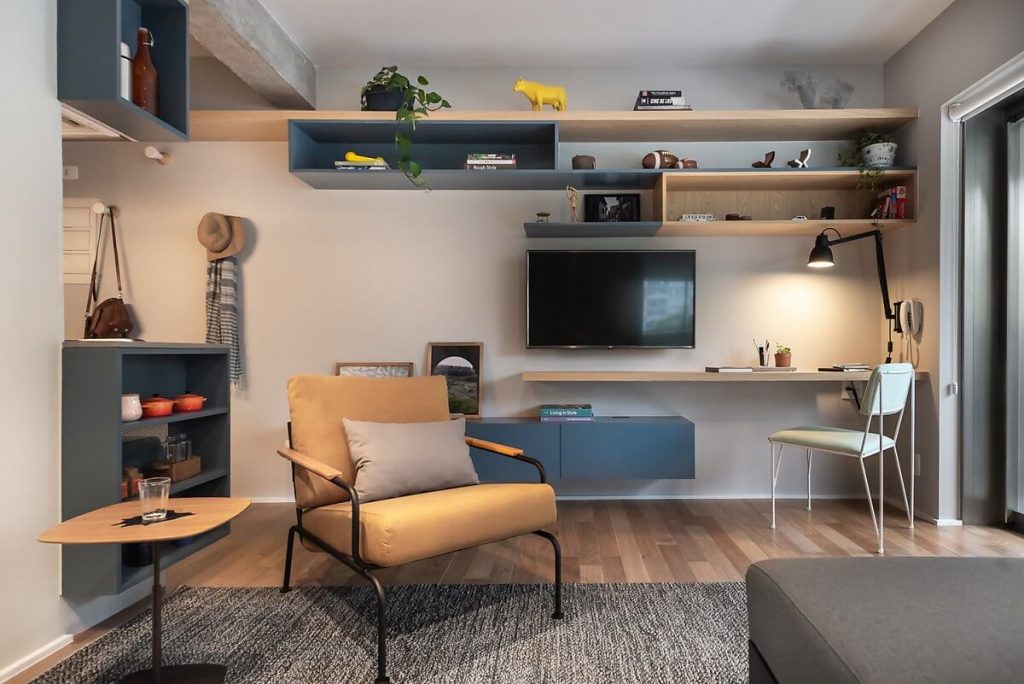
Vì căn nhà khá nhỏ nên phòng khách, nhà bếp, và cả bàn làm việc cũng được tích hợp trong một không gian. Giá đựng đồ trang trí với bàn học được làm bằng gỗ công nghiệp màu vàng sáng và được gắn cố định ở trên tường. Xen kẽ với đó là một số giá cùng kệ tủ nhỏ ở dưới được sơn màu xanh nước biển sẫm trang nhã, hiện đại. Chiếc TV hay cũng chính là máy tính được gắn liền ở trên tường. Đúng là với cách sắp xếp thông minh, bàn làm việc cũng chính là kệ để TV.
Xem thêm: Thiết kế nội thất chung cư linh đàm 80m2 250 triệu
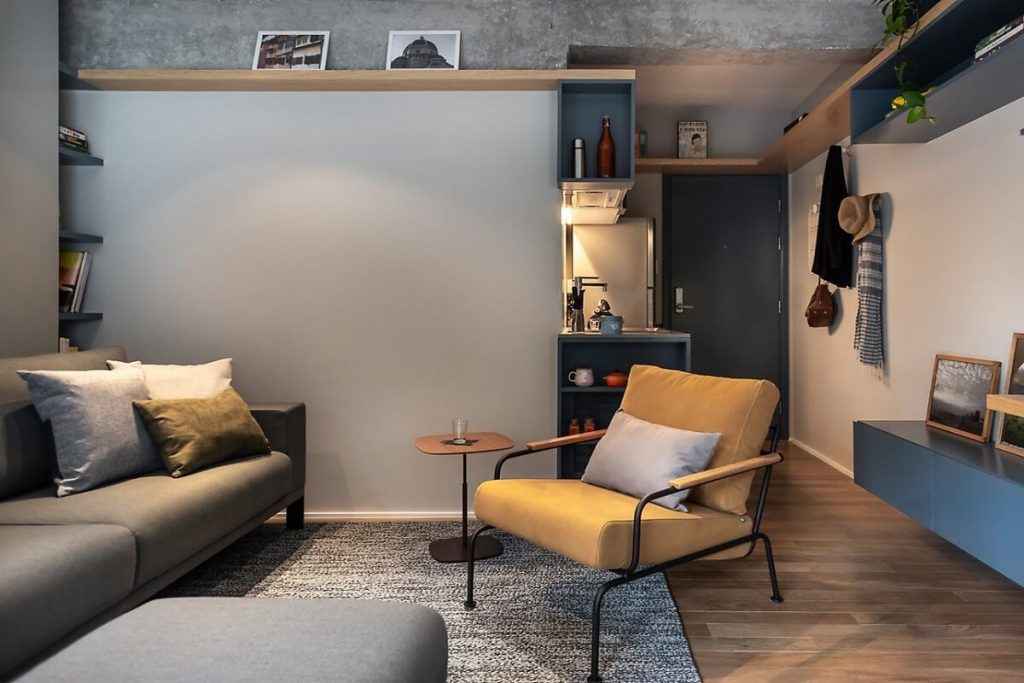
Phòng khách có bầu không khí yên tĩnh và ấm cúng nhờ ghế sofa nỉ màu ghi, một ghế ngồi có tay đỡ màu nâu vàng, cùng tấm thảm tiêu xám.
khu vực bếp
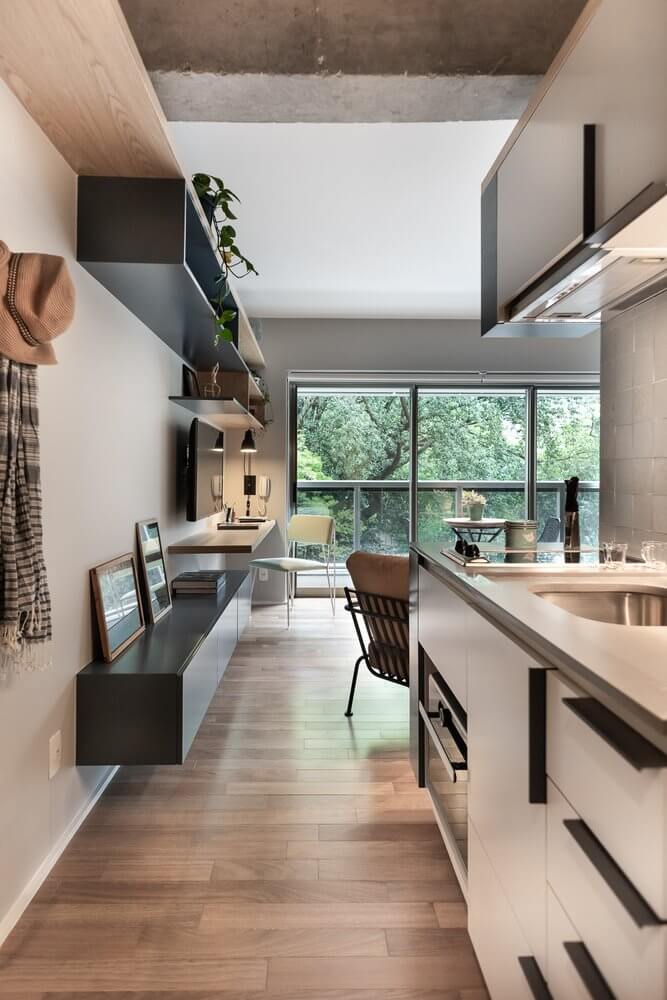
Phong cách công nghiệp được thể hiện ở hiện rõ nhất ở những trục đặc bằng bê tông được gắn ở trên trần nhà. Từ phòng khách có một lối hành lang nhỏ dẫn ngay đến phòng bếp .
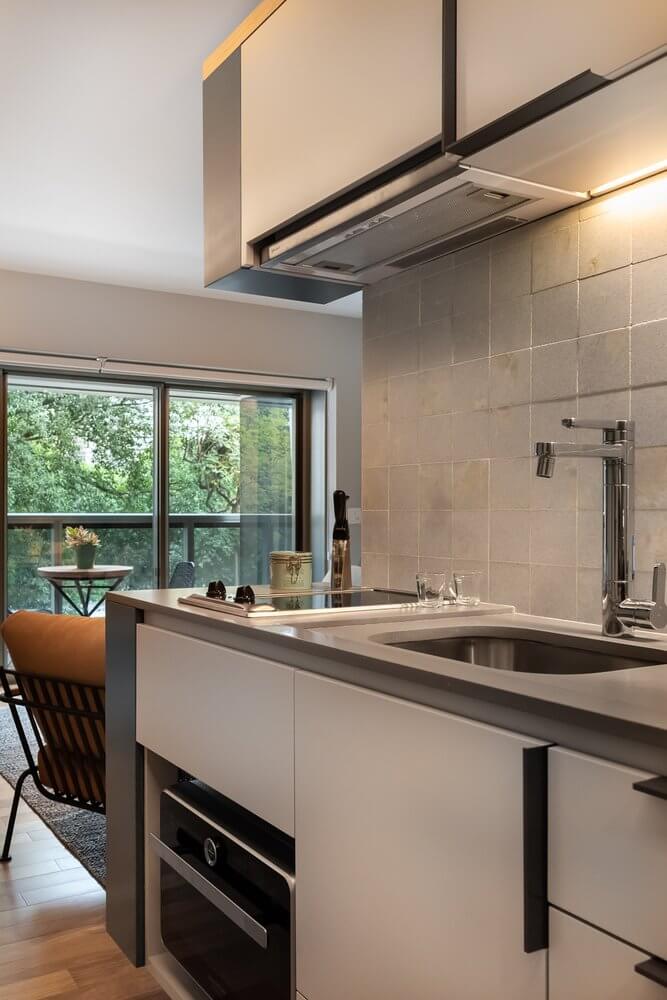
Tủ bếp sang trọng được làm bằng nhôm kính màu trắng, có phần tường được ốp lát bằng gạch tông ghi sáng sạch sẽ.
thiết kế nội thất phòng ngủ master
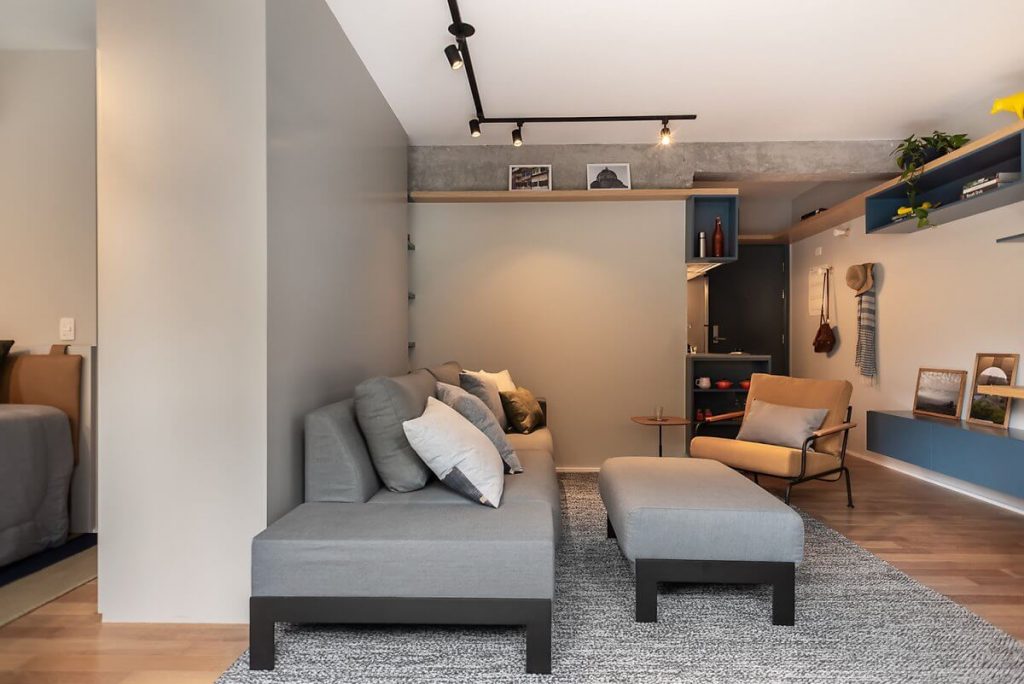
Còn ngay sau phòng khách là phòng ngủ được ngăn cách bởi một chiếc tủ lớn.
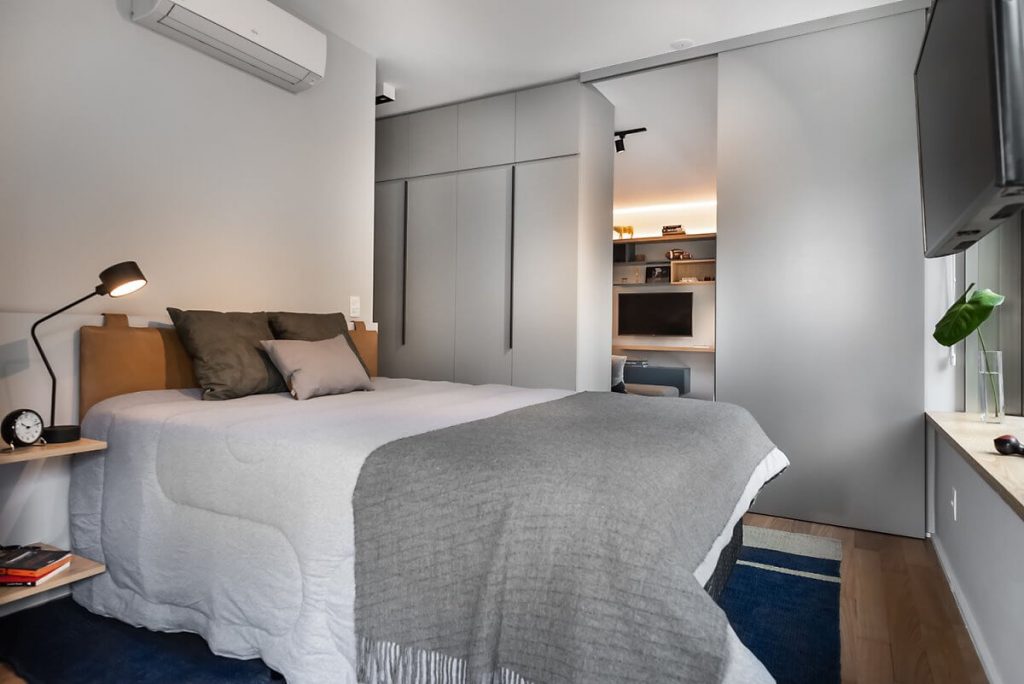
Muốn có không gian riêng tư, bạn có thể kéo cửa trượt ở phòng này, để ngăn cách với những phòng khác. Phòng ngủ cũng mang tông màu ghi sáng chủ đạo với nước sơn tường, tủ, cửa kéo, cùng vỏ chăn mềm.
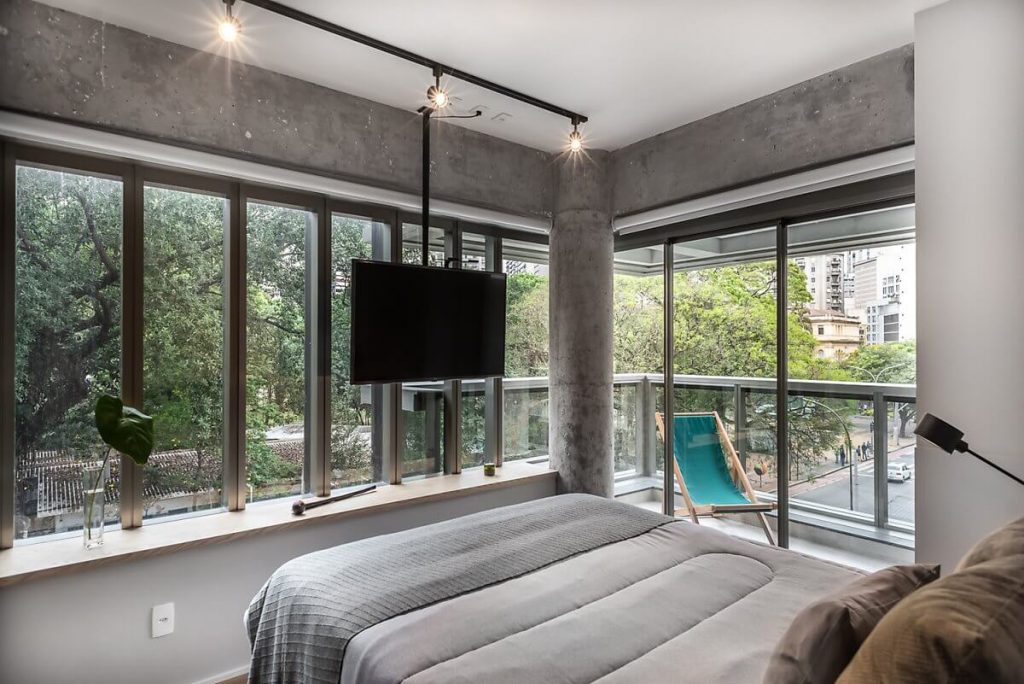
Ấn tượng nhất trong căn phòng này chính là phần tường phía cửa kính, với cột nhà được làm bằng bê tông mộc mạc, cứng cáp. Trên trần có lắp một trục thép ngang màu đen để chứa những đèn mắt trâu nhỏ. TV màn hình led cũng được gắn với trục dọc màu đen được nối từ trần nhà.
Xem thêm: Thiết kế nội thất chung cư gardenia 100m2 250 triệu
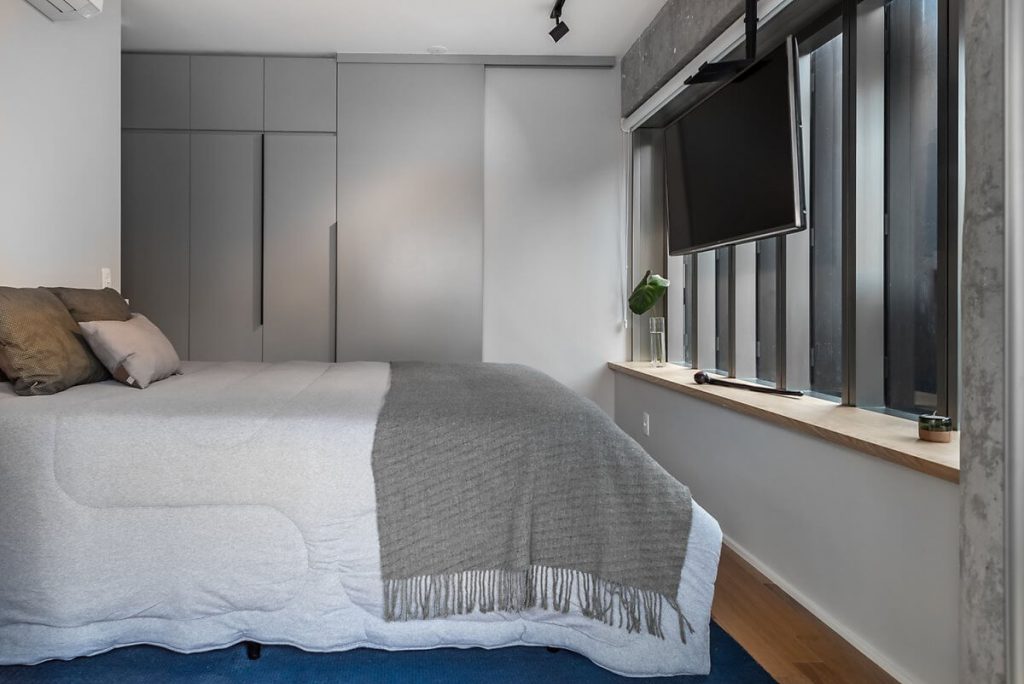
Căn phòng này cũng luôn thoáng đãng nhờ có cửa sổ kính lớn ở cả 2 mặt tiền. Phía ngoài phòng ngủ còn có 1 hiên nhà để bạn có thể thoải mái ngắm cảnh đường phố.
thiết kế nội thất phòng vệ sinh
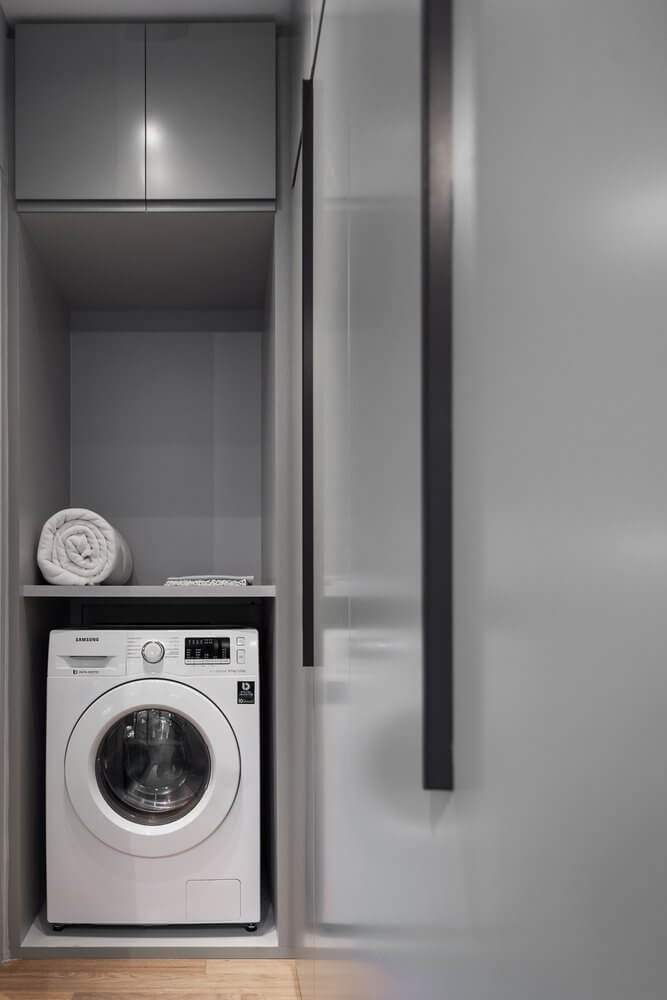
Một chiếc máy giặt được lắp đặt trong không gian kết nối giữa phòng ngủ và phòng tắm.
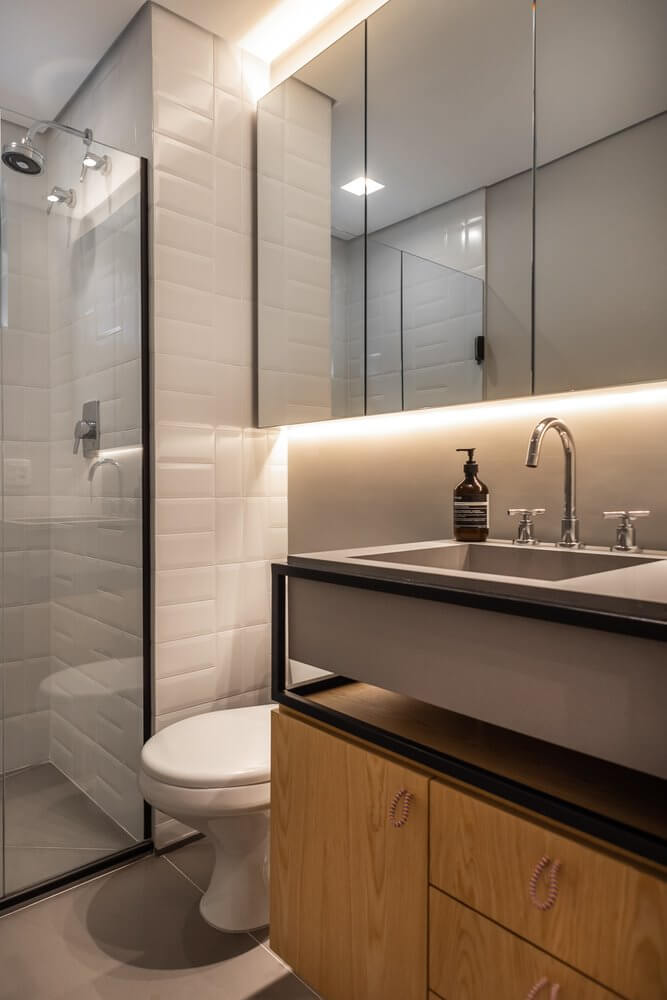
Phòng tắm được chia thành phòng vệ sinh với chỗ tắm đứng có vòi hoa sen. Tủ phòng tắm gồm phần tủ dưới được làm bằng gỗ công nghiệp, có một bệ thép sơn đen chứa lavabo. Phần tủ trên có 3 cánh tủ được làm hoàn toàn bằng gương.
CÔNG TY XÂY D
Ự
NG MV – M
Ờ
I VÀO NHÀ TÔI
Hotline: 0908.66.88.10 – 09.0202.5707
Địa chỉ: 201 Bà Triệu, quận Hai Bà Trưng, Hà Nội
Email: gdmoivaonhatoi@gmail.com
Website:
https://moivaonhatoi.com/
Fanpage:
https://www.facebook.com/Thietkethicongnoithat.moivaonhatoi/
