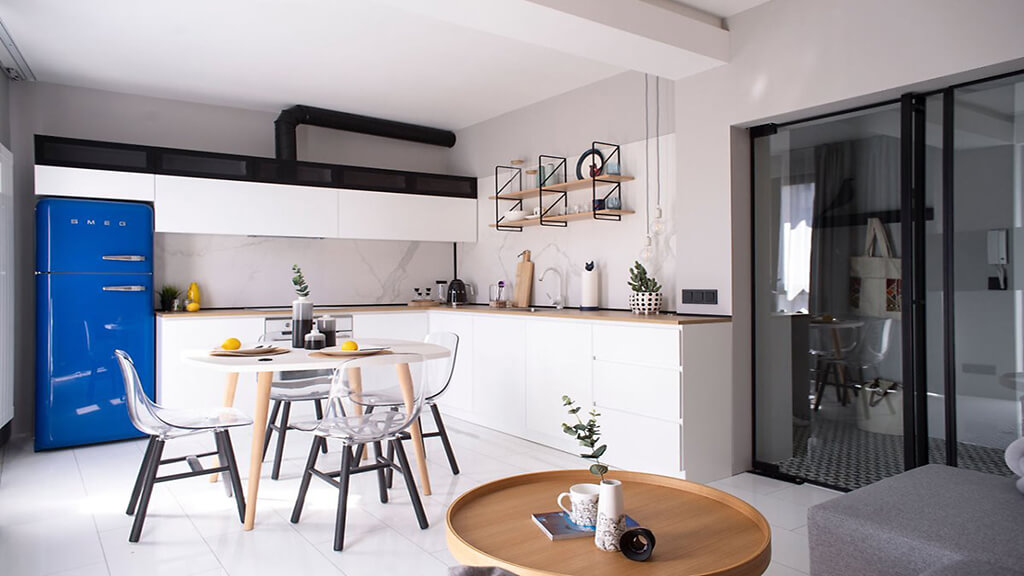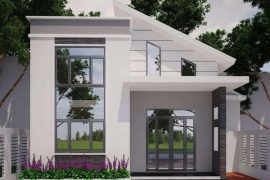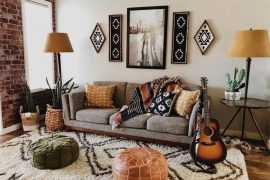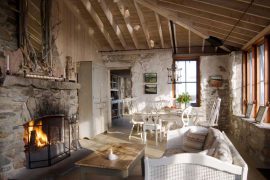Nếu bạn có một ngôi nhà nhỏ, nhưng chưa biết sắp xếp nội thất thế nào cho hợp lý, gọn gàng, và thông minh thì hãy tham khảo ngay thiết kế nội thất khu căn hộ dưới đây. Tọa lạc tại trung tâm thành phố Sofia, Bulgaria, căn hộ này chỉ rộng có 48 mét vuông, được thiết kế cho một gia đình nhỏ.
bản vẽ thiết kế nội thất tổng thể căn hộ
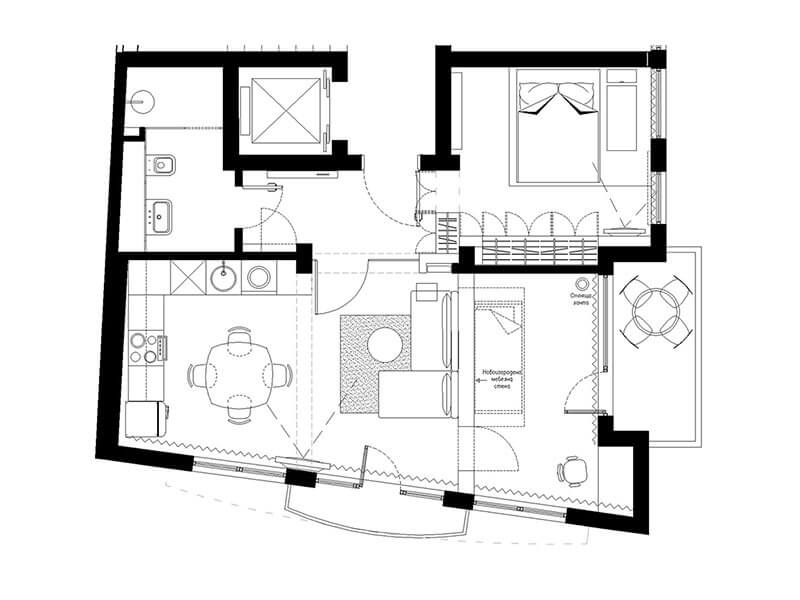
Căn nhà bao gồm: phòng khách, nhà bếp, phòng ăn, phòng ngủ chính, phòng ngủ nhỏ, phòng tắm, sân thượng có một hiên nhà .
Thiết kế nội thất phòng khách gọn gàng, hiện đại
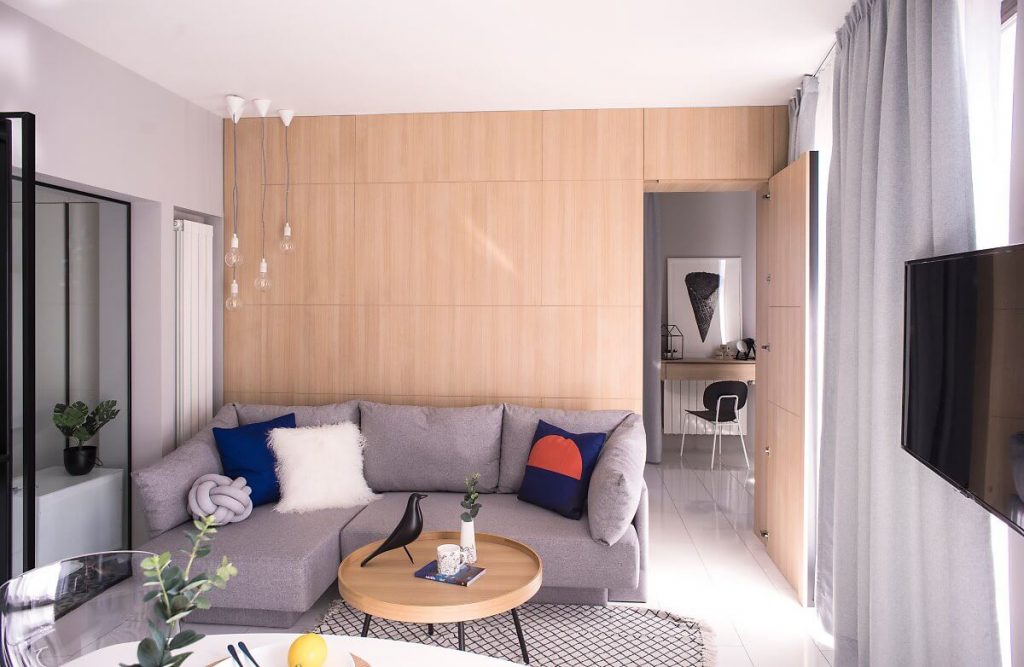
Phòng khách tuy nhỏ, nhưng không hề bí, và tràn ngập trong ánh sáng nhờ cửa sổ kính lớn đón ánh nắng tự nhiên từ bên ngoài vào, và hệ thống các cửa kính trong suốt tạo không gian mở. Ngoài ra, đồ nội thất tuy không theo một tông màu nhất định gồm màu: trắng, xám, nâu gỗ ,… nhưng lại hài hòa đến lạ. Điểm nổi bật ở phòng khách chính là tường gỗ kịch trần, với cửa ra vào liền với mảng tường đó.
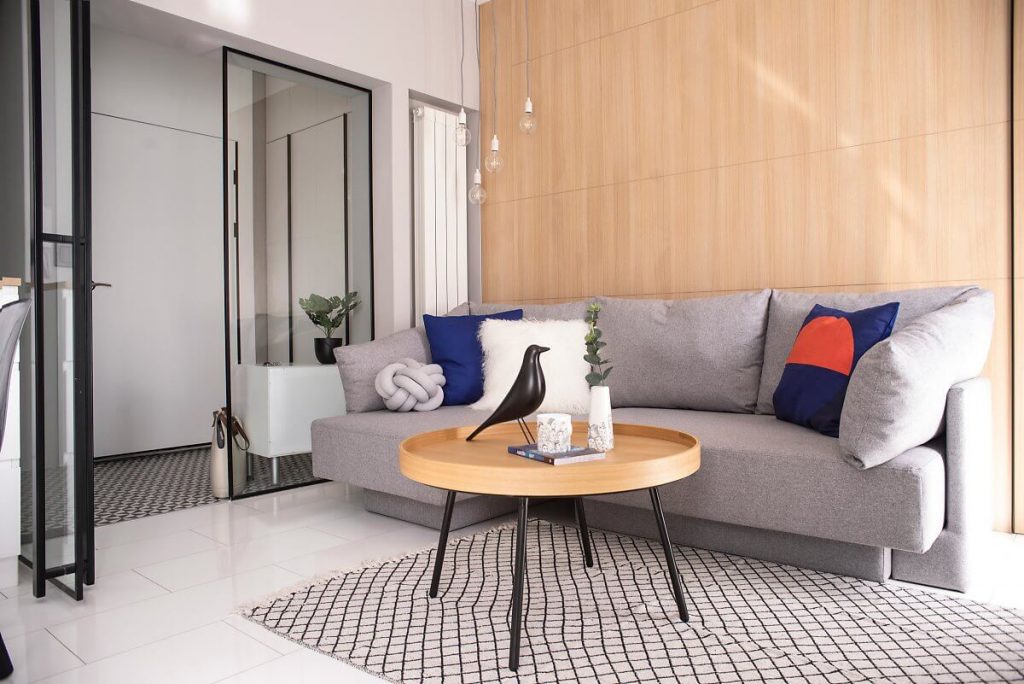
Đồ nội thất trong căn nhà nhỏ bé này đầy ấm cúng, và gọn gàng với bộ ghế sofa màu xám có những gối vuông trang trí màu sắc nổi bật như: trắng, xanh, cam; cùng bàn trà tròn bằng gỗ. Không gian phòng khách thật thoáng đãng, và thoải mái nhờ sàn được lát bằng gạch trắng bóng, cùng cửa kính khung sắt đen liên thông ra phía hành lang.
tô điểm cho không gian với thảm họa tiết
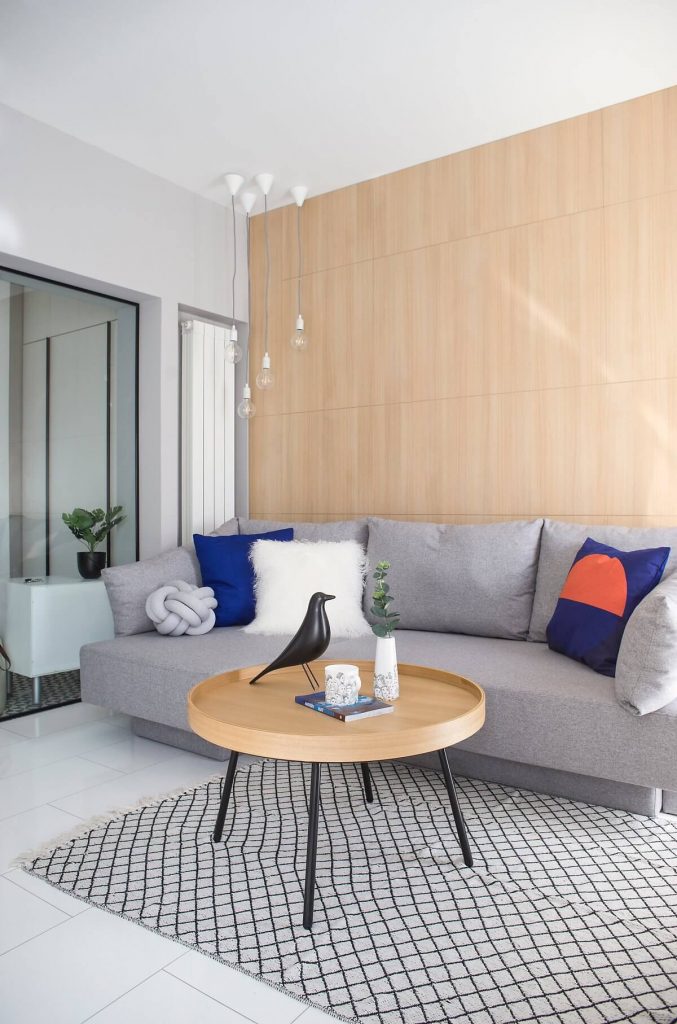
Tấm thảm trắng hình chữ nhật với họa tiết kẻ ô vuông dù đơn giản , nhưng cũng tôn thêm vẻ đẹp hiện đại, sạch sẽ cho phòng khách. Bàn trà nhỏ bằng gỗ được trang trí bằng lọ hoa nhỏ màu trắng, cùng tượng hình con chim, khiến ta càng thêm có cảm hứng để uống trà, đọc sách ở đây. Vì nhà bé nên đèn cũng được tối giản hết mức: chỉ là 4 chiếc đèn dây tóc, với chân đèn được nối dài từ trần có kích thước khác nhau tạo sự so le.
Xem thêm: Thiết kế nội thất chung cư goldmark city 70m2 200 triệu
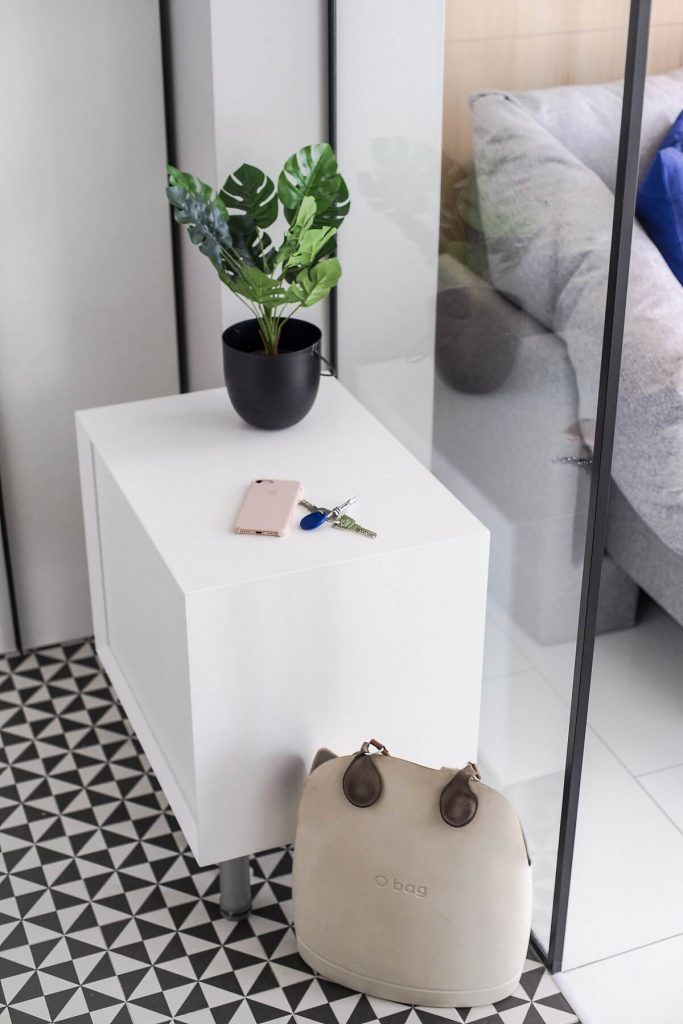
Ra đến phần hành lang, ta sẽ thích thú với sàn được ốp lát gạch hình tam giác màu đen trắng trông rất vui mắt. Hòa nhập với kiểu sàn này là một chiếc tủ nhỏ màu trắng tinh trang nhã, tinh tế. Đâu cần đồ trang trí gì cầu kỳ, chỉ cần một chậu cây màu đen là cũng đủ để ăn nhập, và tạo điểm nhấn cho không gian này rồi.
nội thất phòng bếp tối giản tiện nghi
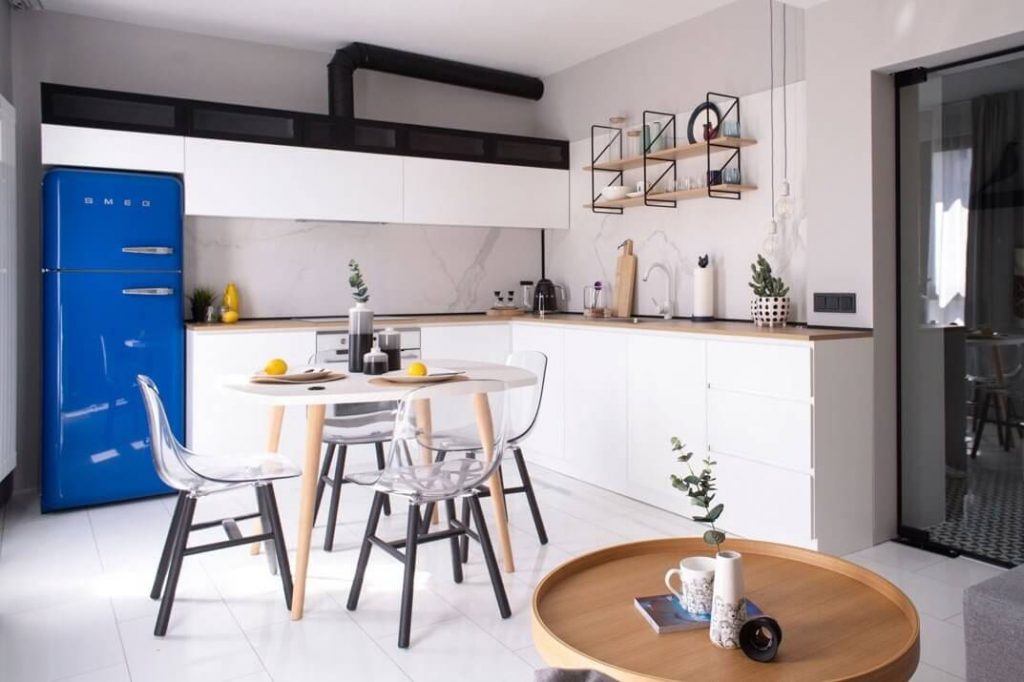
Nhìn thẳng từ phòng khách ra ta sẽ bắt gặp ngay tổ hợp nhà bếp và phòng ăn. Căn bếp trông cũng thật sáng sủa, gọn gàng với tông màu trắng chủ đạo. Phòng ăn, với bàn ăn bằng gỗ trắng và ghế nhựa trong suốt độc đáo, được thiết kế theo phong cách của một quán cafe tươi mới, trẻ trung. Ta có thể tận dụng không gian này cho nhiều mục đích khác nhau như:ăn uống, đọc sách hay tiếp khách.
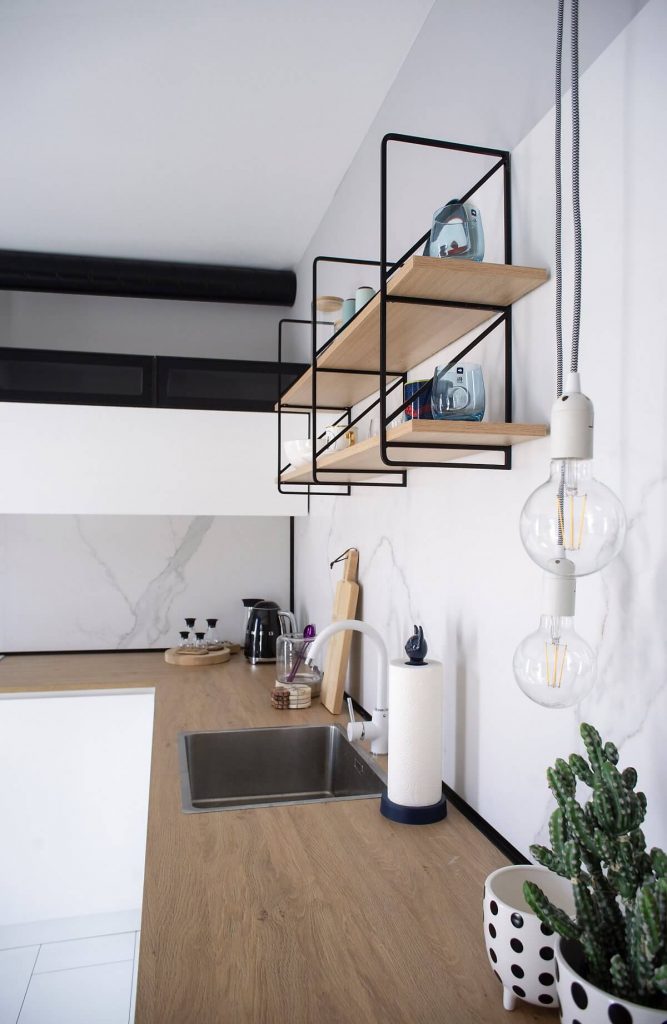
Tủ bếp được làm bằng mặt gỗ công nghiệp hiện đại. Một phần kệ trên của bếp được thiết kế khá đơn giản chỉ bao gồm những khung sắt được sơn đen làm trục dọc và trụ đỡ, cùng tấm gỗ công nghiệp dài là đã có thể đựng được bao thứ đồ.
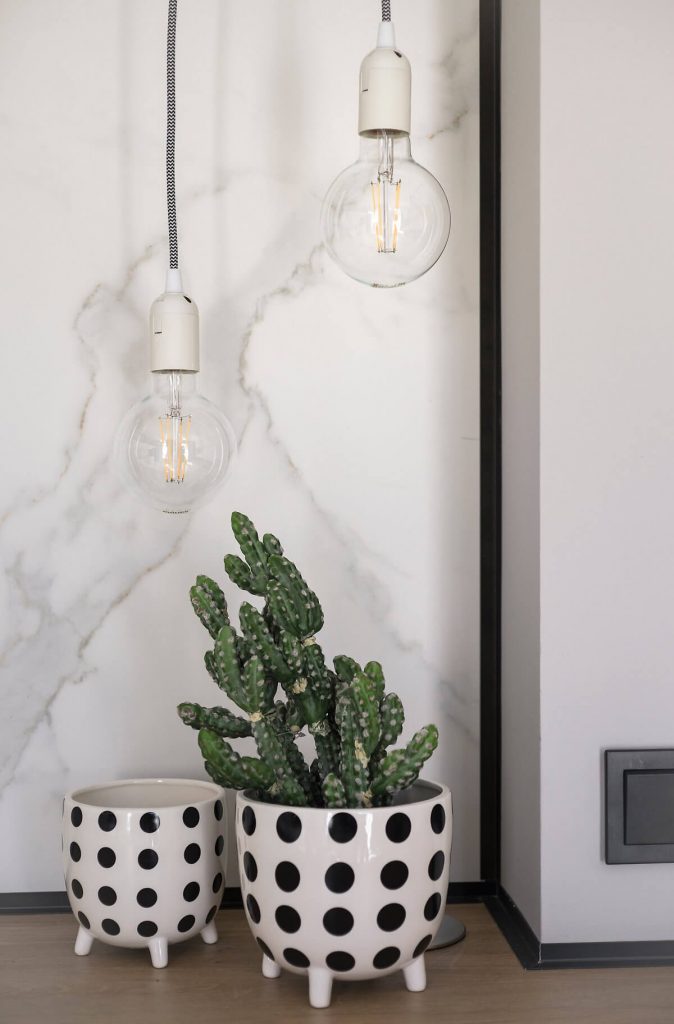
Không gian bếp không lo bị bám dầu hay bụi bẩn nhờ tường lát đá cẩm thạch màu trắng đầy sang trọng, hiện đại. Như phòng khách, bếp vẫn tận dụng những bóng đèn dây tóc có chân nối dài để thắp sáng. Và để căn bếp trở nên bớt nhàm chán, gia chủ cũng không quên trang trí nó với những chậu cây xương rồng màu trắng chấm bi đen, rất hợp với màu chủ đạo ở nơi đây.
Xem thêm: Thiết kế nội thất chung cư northern diamond 110m2 190 triệu
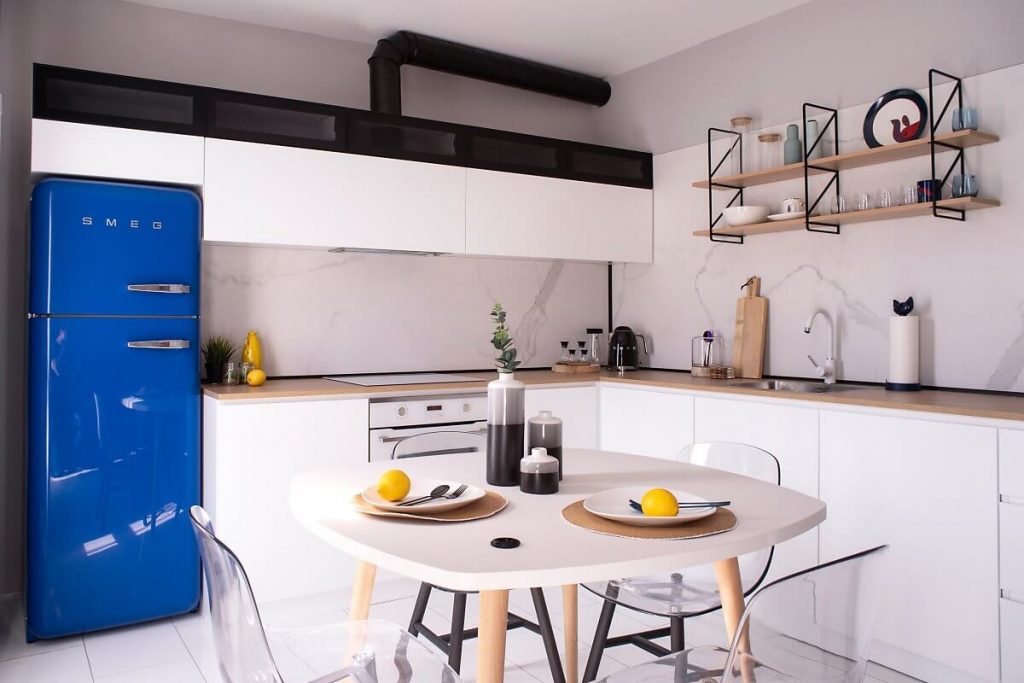
Nhà bếp có bồn rửa chữ L đơn giản với mặt bàn bằng gỗ , kệ tủ trên cao có hệ thống thông gió màu đen và tủ lạnh màu xanh coban tạo ra một tổng thể thật hòa hợp, đặc sắc.
Phòng ngủ nhỏ thiết kế tối ưu diện tích
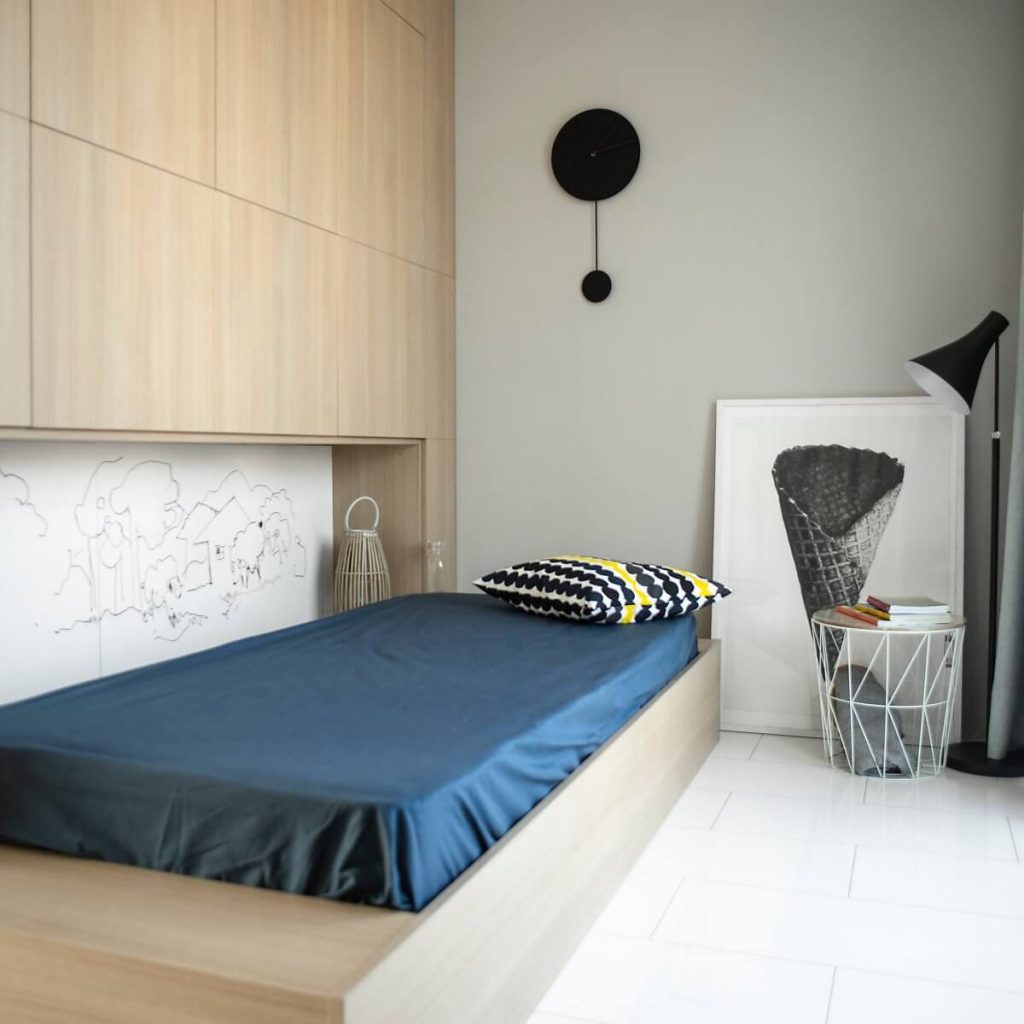
Đến phòng ngủ nhỏ, ta sẽ bắt gặp một khối cấu trúc bằng gỗ vừa là tủ đựng đồ, vừa là chiếc giường nhỏ xinh. Đồ nội thất ở đây với đồng hồ treo tường, đèn đứng, và tấm ảnh hình kem ốc quế đều mang tông màu đen hiện đại. Vì phòng nhỏ nên chiếc bàn bằng kính ở đây cũng rất nhỏ, với phần chân sắt được cách điệu là chỗ để những đồ cần thiết.
phòng ngủ master
Góc làm việc nhỏ nhắn, xinh xắn
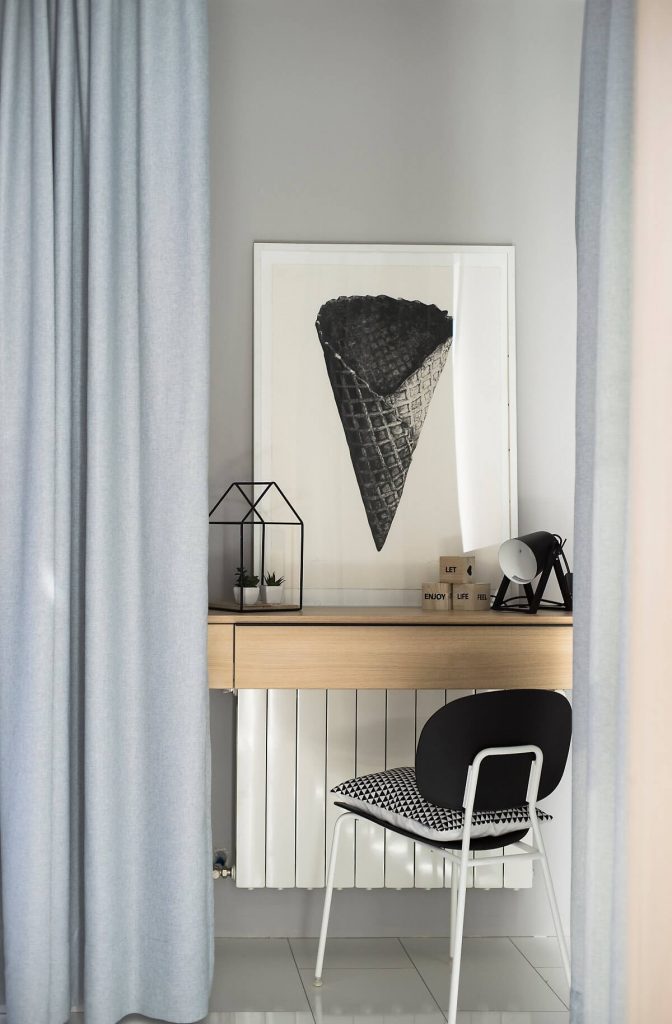
Ta sẽ bắt gặp lại bức ảnh, cùng đồ nội thất màu đen trắng ở một góc làm việc nhỏ sau tấm rèm màu xám nhạt. Chỉ cần chiếc bàn gỗ nho nhỏ được lắp trên tường, cùng với ghế ngồi và đèn học màu đen là ta đã được một góc làm việc đầy đủ, tiện nghi rồi.
nội thất tối giản, tiện nghi
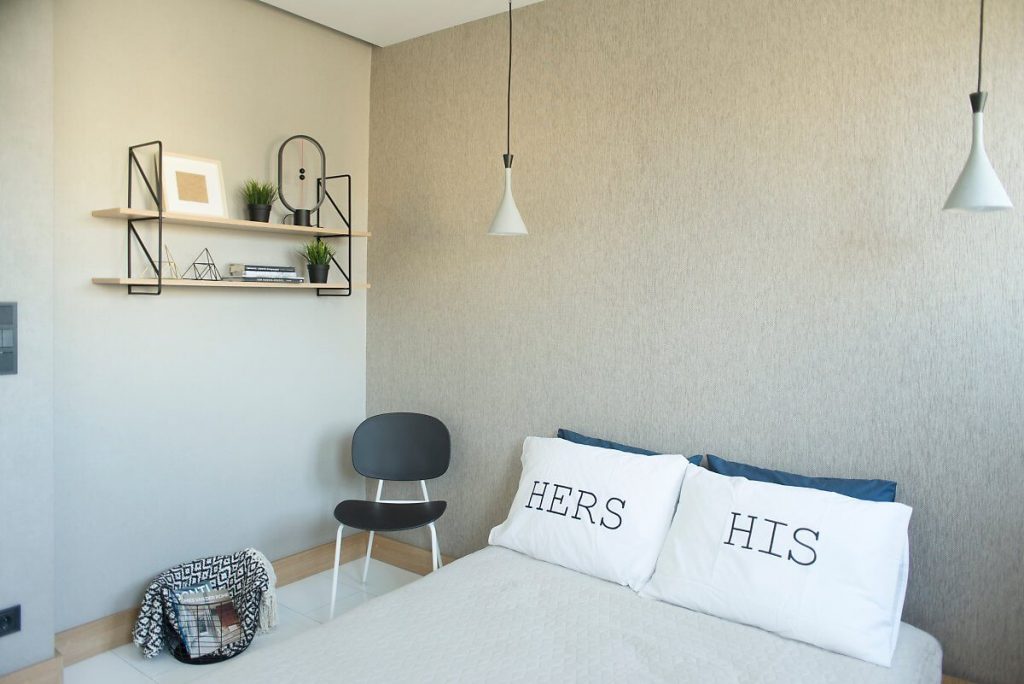
Phòng ngủ chính cho cặp vợ chồng cũng rất đơn giản với tường màu nâu kem, giường nhỏ, ghế nghỉ màu đen, cùng một kệ treo tường có thể để nhiều vật dụng trang trí xinh xắn. Đèn phòng ngủ màu trắng được đặt song song ở hai bên cũng là một hình thức tối giản, mà thú vị.
Xem thêm: Thiết kế nội thất chung cư gardenia 100m2 250 triệu
thư giãn với thảm yoga
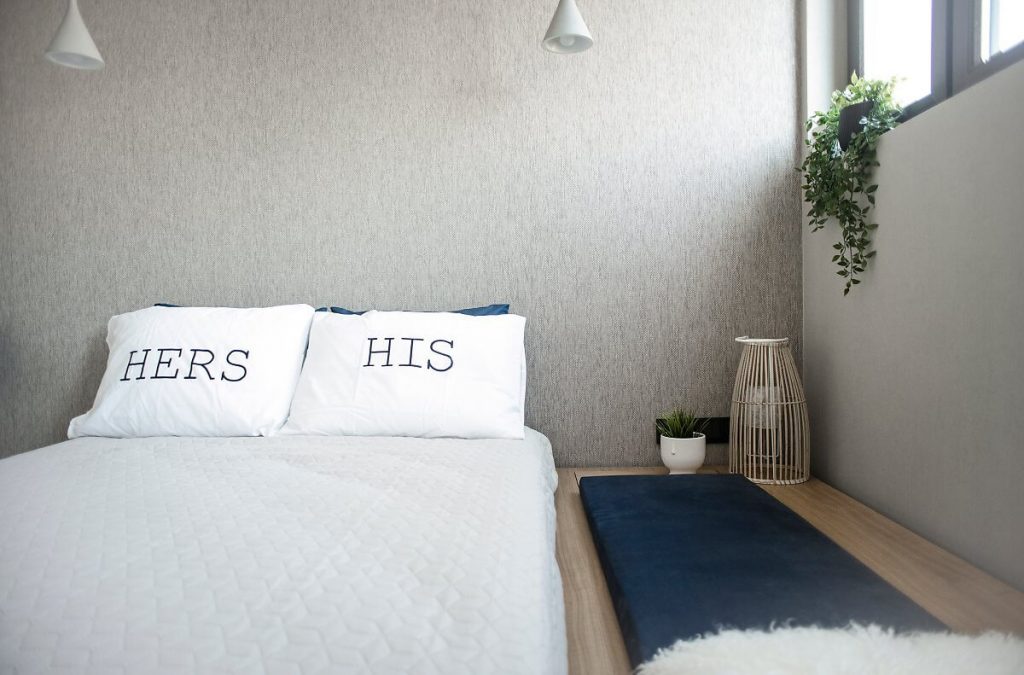
Trong phòng ngủ có một bậc thềm bằng gỗ là chỗ để thiền định và tập yoga. Cửa sổ kính được đặt ngay ở trên, với những chậu cây nhỏ, tạo cho bạn cảm giác thật thư thái, trong lành.
phòng vệ sinh
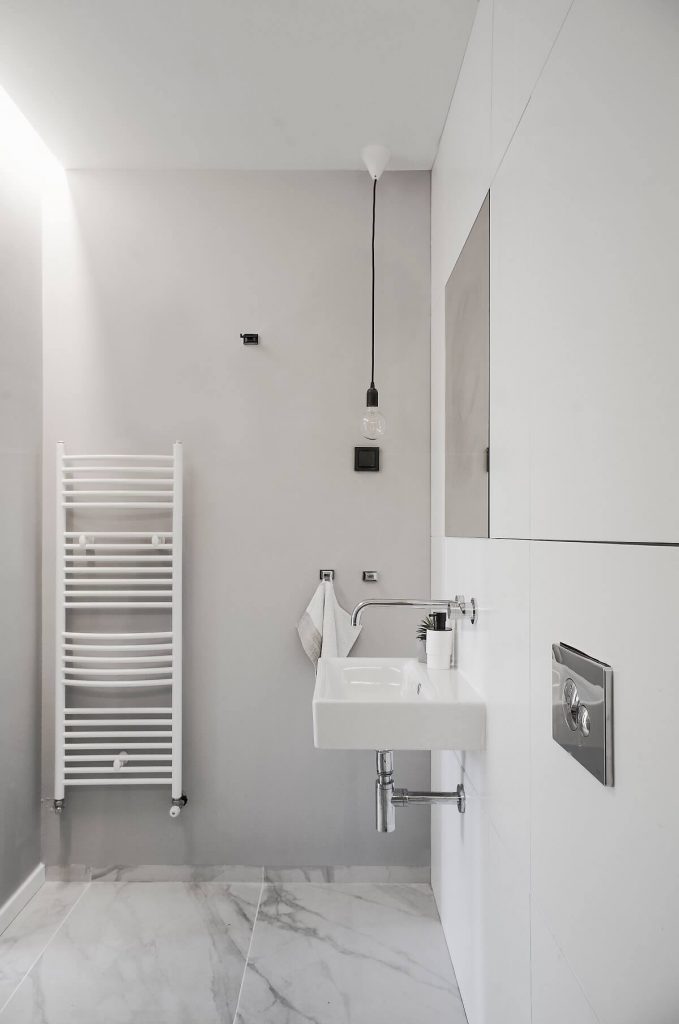
Phòng tắm cũng rất tối giản với gạch trắng và đá cẩm thạch. Đèn vẫn chỉ sử dụng bóng đèn dây tóc giản đơn, để chiếu rọi chiếc lavabo màu trắng nhỏ bé.
hành lang
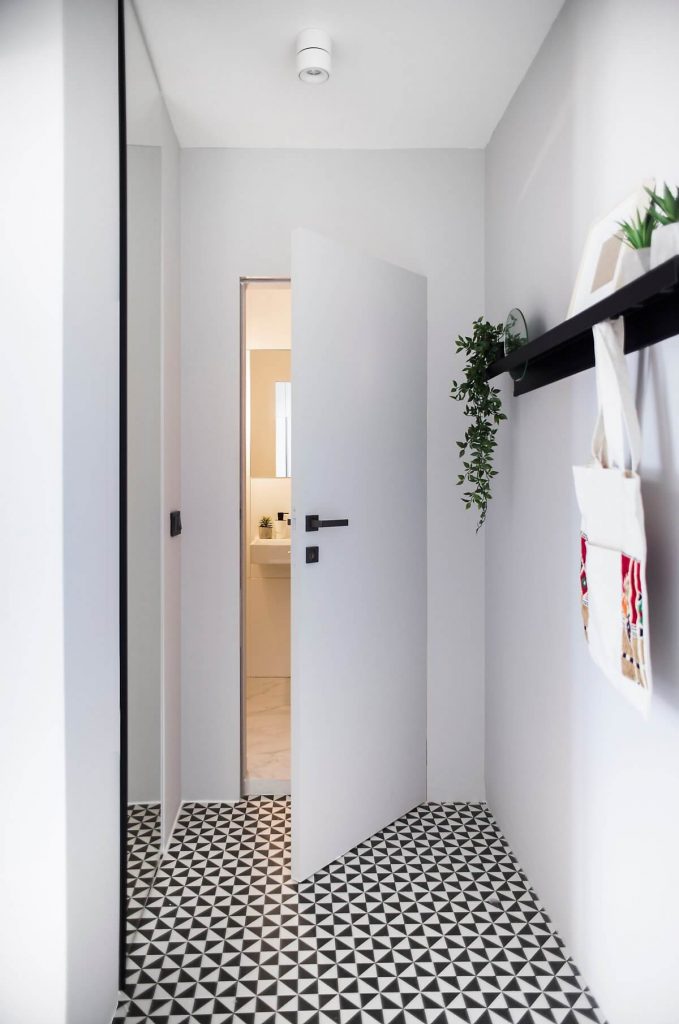
Mở cửa phòng vệ sinh sẽ thông ra lối hành lang nhà, nơi có sàn màu đen trắng độc đáo, cùng kệ tủ đen đựng cây xanh.
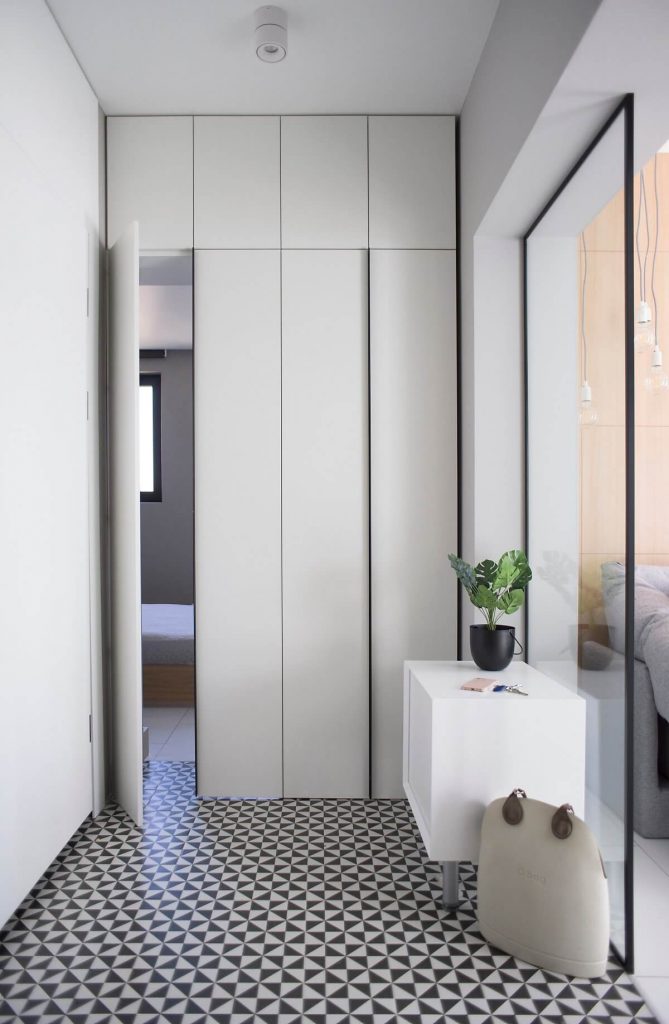
Lối hành lang là nơi liên kết phòng khách, phòng vệ sinh và cả phòng ngủ chính. Cửa vào phòng ngủ khá đặc biệt. Nó được thiết kế liền với một chiếc tủ âm tường với những cánh tủ hình chữ nhật hẹp, thuôn dài. Vì vậy, nhìn cửa phòng ngủ trông chả khác nào một cánh tủ vậy.
CÔNG TY XÂY D
Ự
NG MV – M
Ờ
I VÀO NHÀ TÔI
Hotline: 0908.66.88.10 – 09.0202.5707
Địa chỉ: 201 Bà Triệu, quận Hai Bà Trưng, Hà Nội
Email: gdmoivaonhatoi@gmail.com
Website:
https://moivaonhatoi.com/
Fanpage:
https://www.facebook.com/Thietkethicongnoithat.moivaonhatoi/
