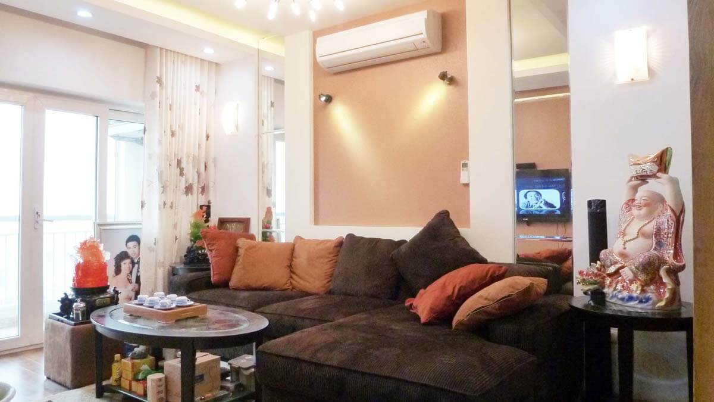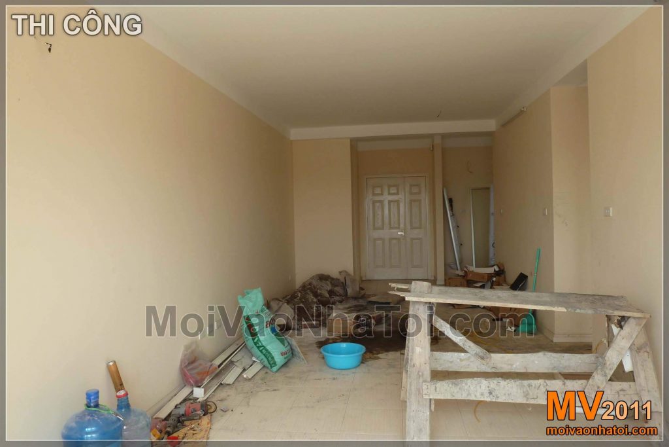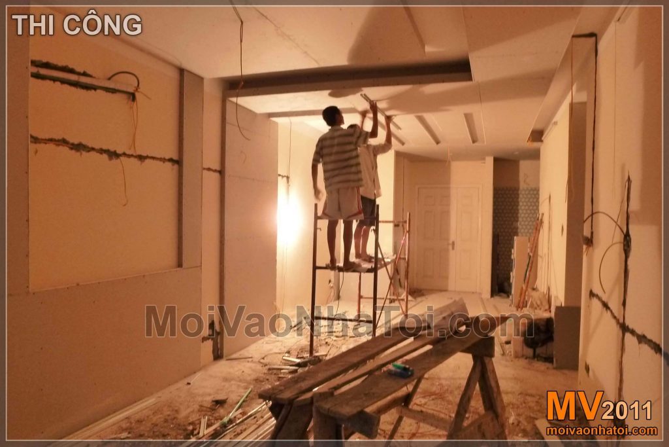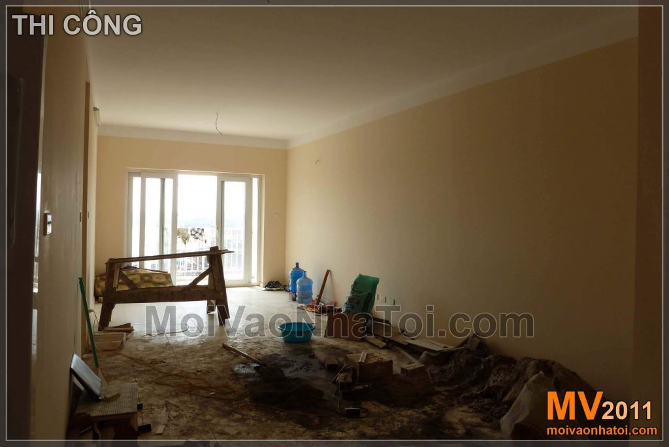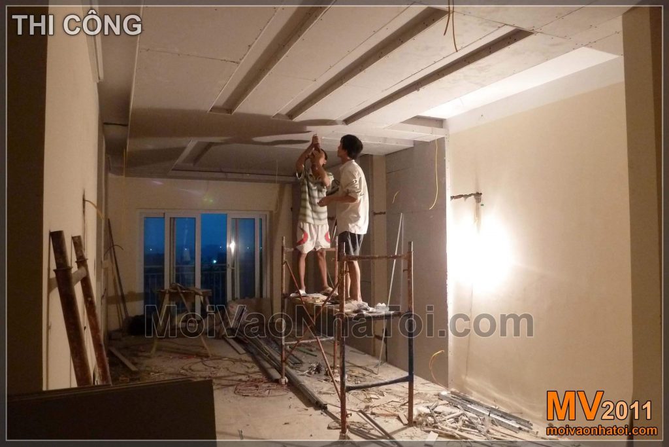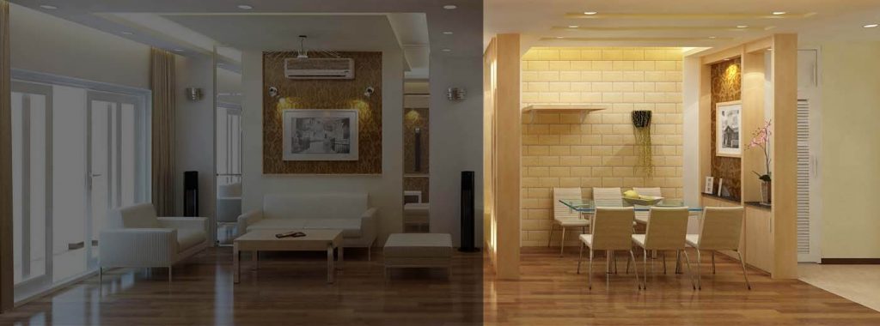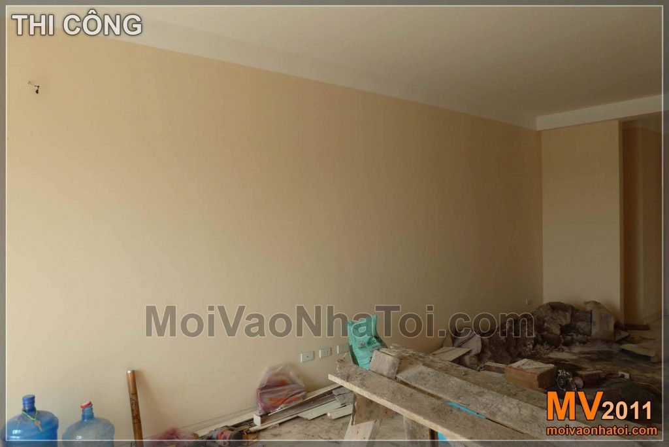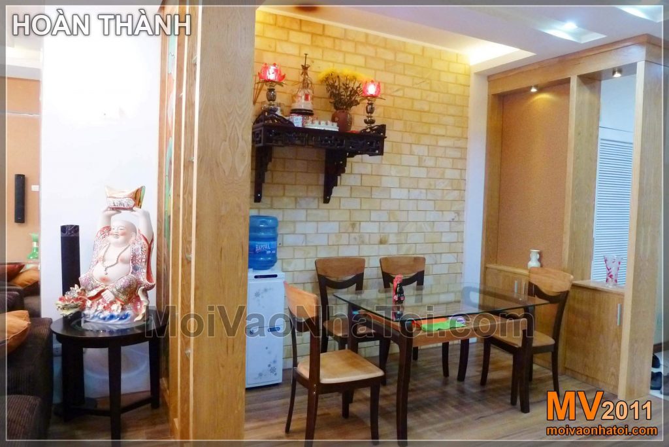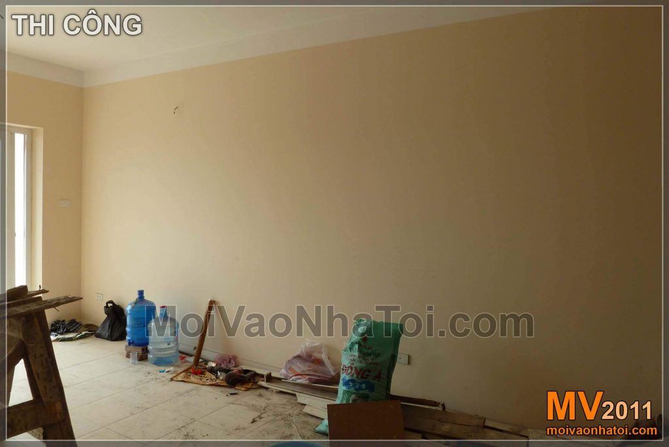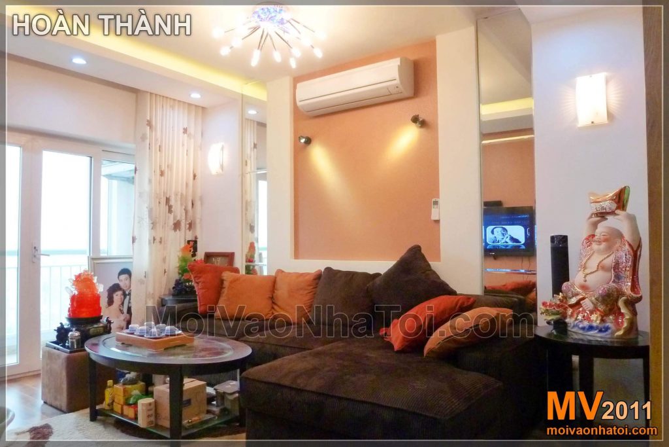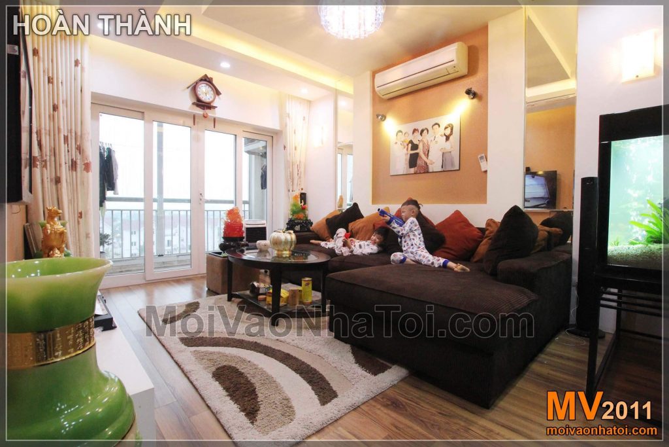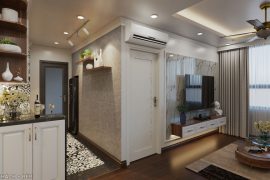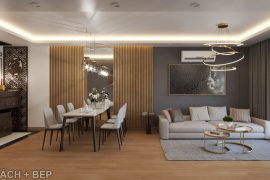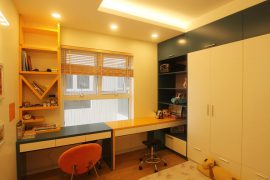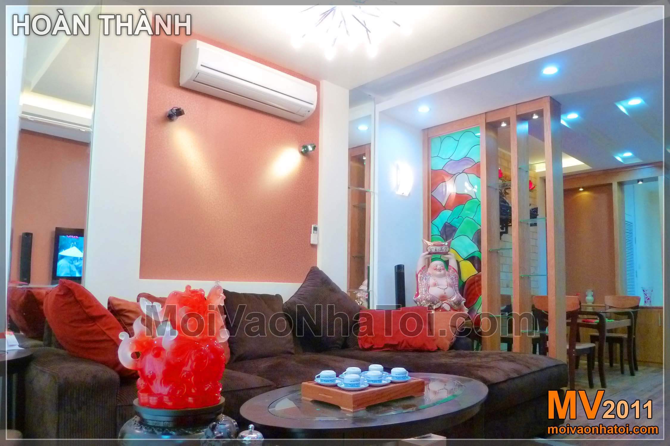
DESIGN CONSTRUCTION APARTMENT INTERIOR VIET HUNG HAPPY HOUSE CT18, LONG BIEN, HANOI
Address: Happy House CT18, Viet Hung Urban Area, Long Bien District, Hanoi
Acreage: Total apartment 95m2
Construction time: 24 days
— 2011 —
***
Đây cũng là 1 công trình có ảnh chụp sau 3 năm sử dụng, mời các bạn xem ở cuối bài viết!
Layout of apartment Viet Hung CT18 Happy House:
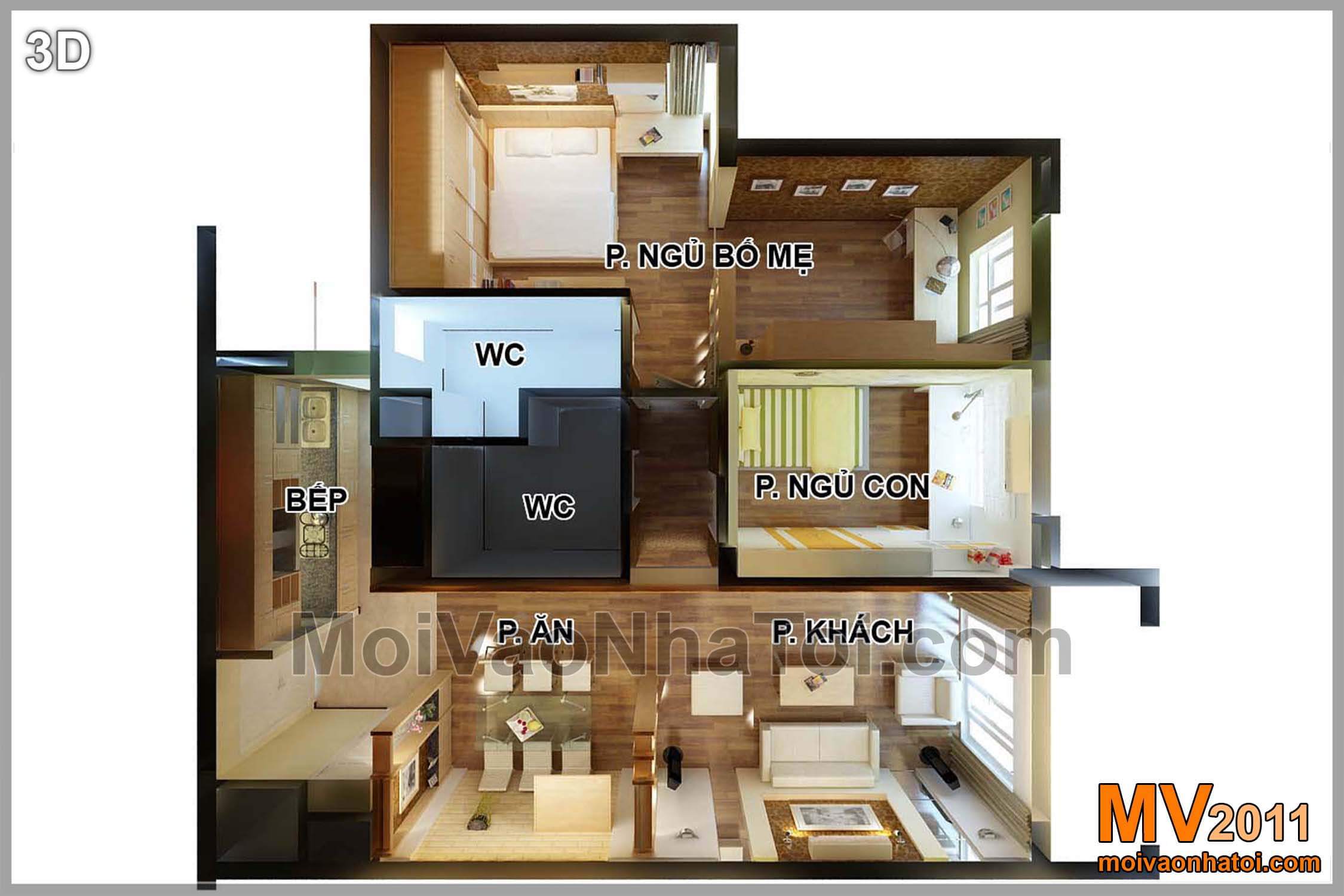
Trên mặt bằng bố trí căn hộ hiện trạng, lối vào chính đi từ bên tay trái. Vào nhà thì rẽ trái là bếp, thẳng trước mặt là phòng ăn, và ngay sau đó là nội thất phòng khách. Bước vào nhà đầu tiên là phần sàn lát gạch để có để để giày dép, và bước lên sàn gỗ là phòng ăn. Nội thất Bedroom cũng được thiết kế song chưa thi công ở giai đoạn này.
The apartment is designed in a modern style, with main living room decoration colors of brown, deep and warm colors.
For example: Interior design of Viet Hung Apartment (P2 zone) was also very nice after design!
Interior design 3D drawing - viewed from the balcony to the living room interior of happy house Viet Hung apartment:
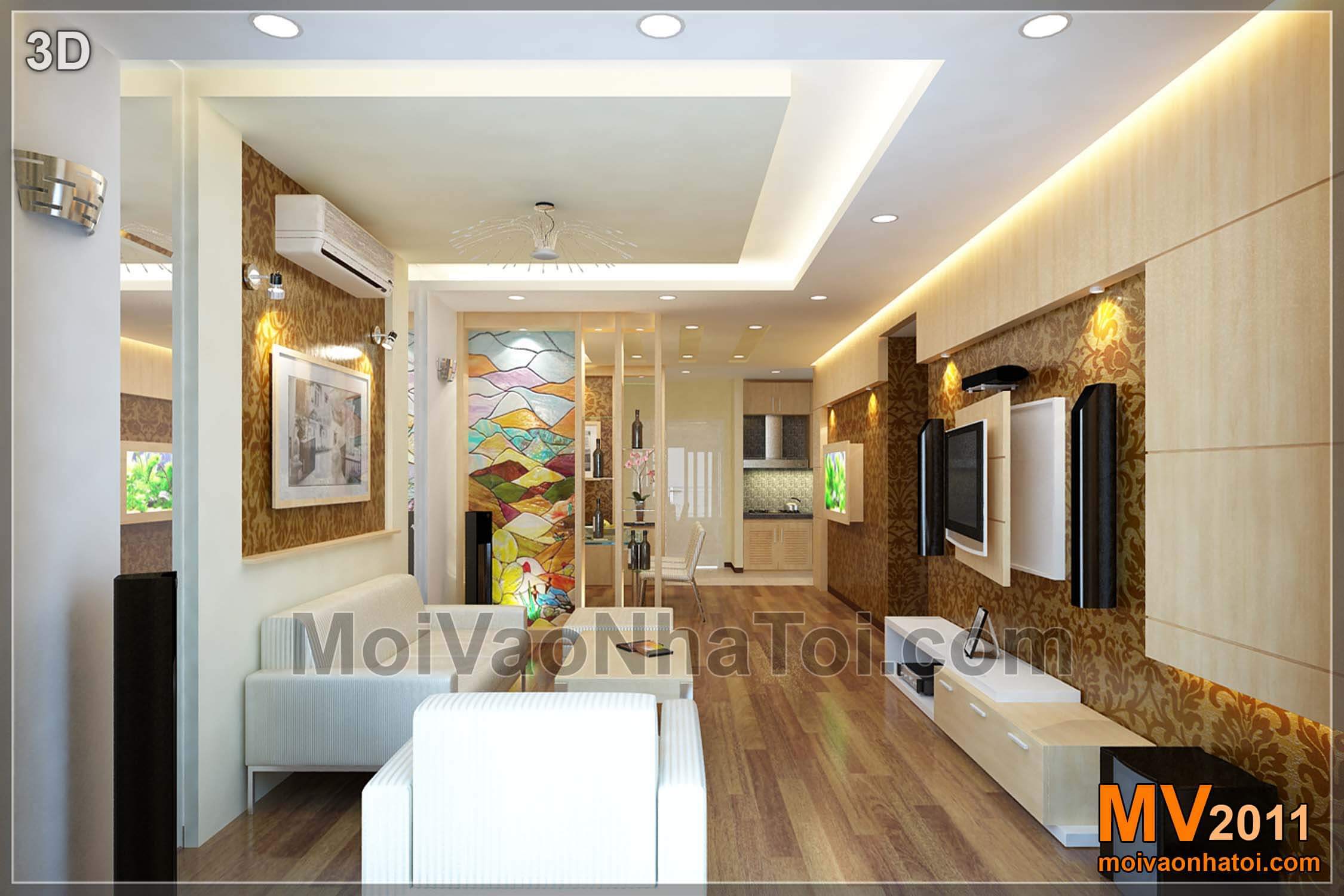
Nội thất phòng khách nhìn như rộng hơn bởi khe hắt ánh sáng chạy dài liên thông phòng ăn và phòng khách. Cộng thêm mảng gương phía sau lưng ghế salon, khiến space phòng khách đẹp rộng hơn.
Current status of the apartment has not been renovated & pictures of plastering in living room:
Teams of craftsmen work all night, ensuring maximum progress
Completed, the living room looks nice after fixing:
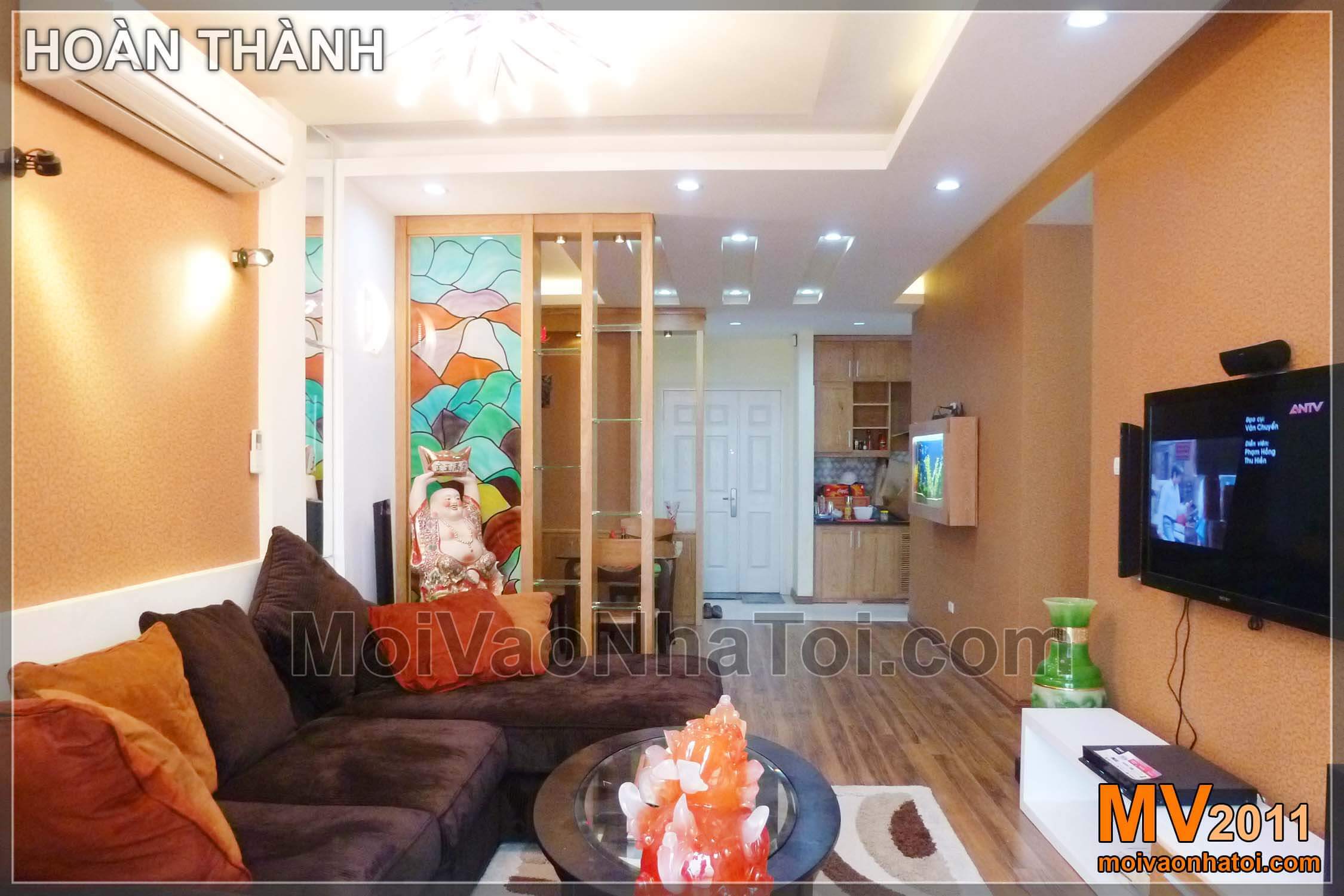
Living room decorative partitions made of glass paintings, which are also wine-decorated cabinets, are convenient for taking wine serving 2 spaces, dining room (outside) and living room.
View in the opposite direction (from the main entrance):
3D drawing of the interior of the living room of happy house Viet Hung apartment building:
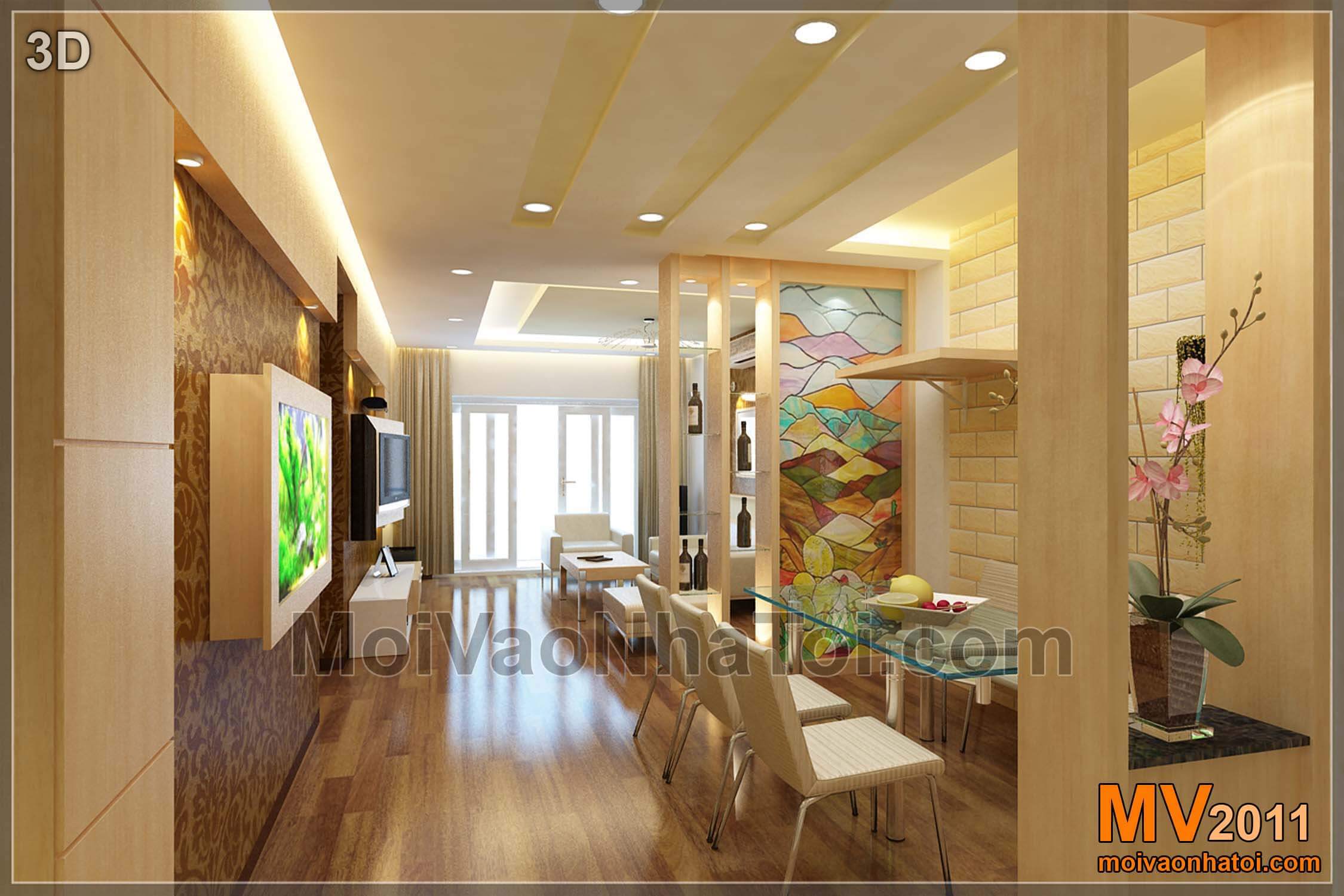
The works are meticulously designed based on enthusiasm, so Tuan always closely watches, saves the construction photos step by step ...
Each work, photos saved up to hundreds of photos, but of course, uploading to moivaonhatoi is only the most compact photos.
The process of construction of decorative plaster of living room - dining room:
Interior design of Viet Hung Happy House apartment building when completed:
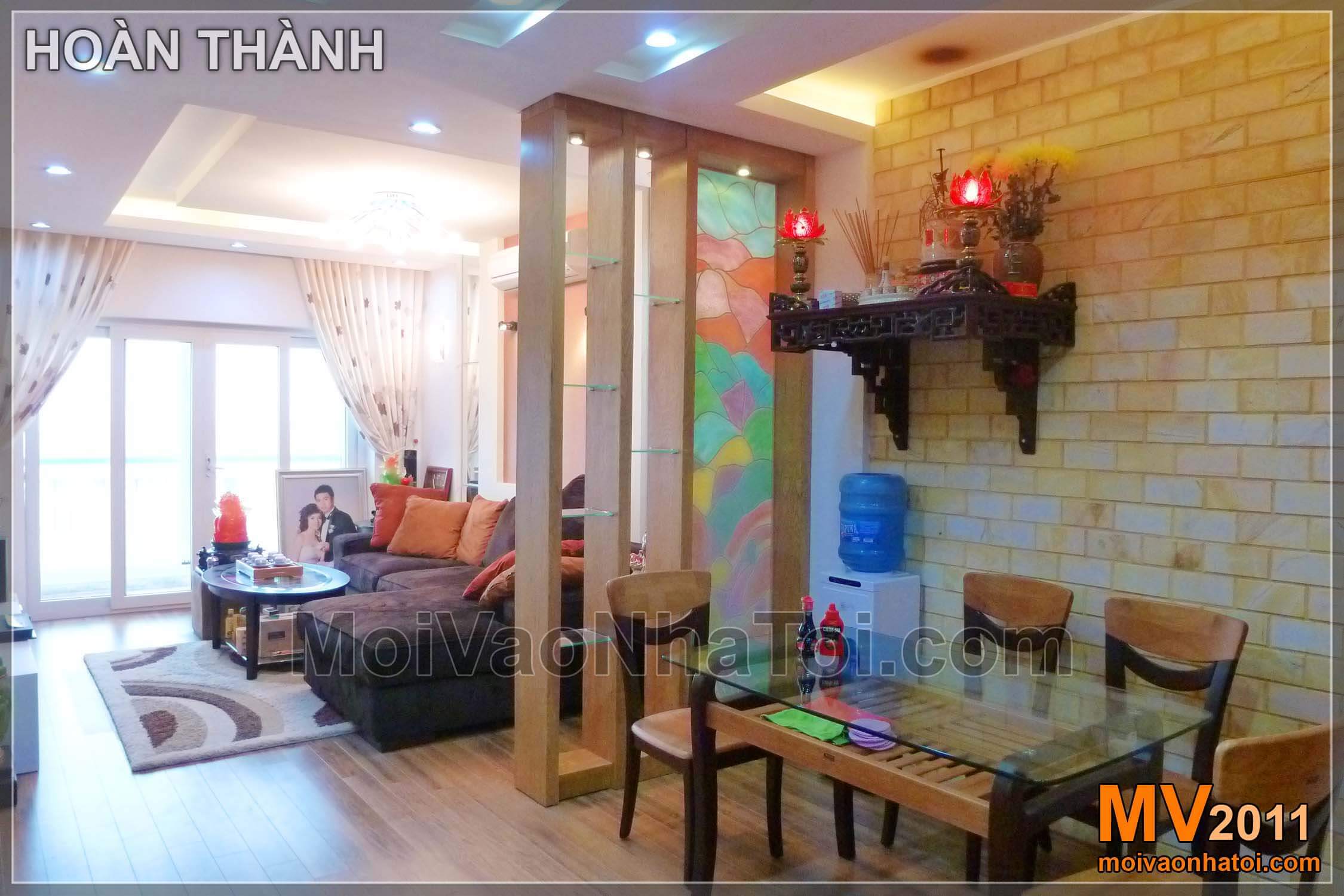
The altar is placed in the dining room space. The ceiling above the altar is also higher than in other areas.
3D drawing of dining room design:
Bàn thờ được đặt trong phòng ăn. Vị trí được chỉ định do Chủ nhà đi xem, là 1 yêu cầu khó đối với chiều cao trần chung cư 2,85m. Trong trường hợp này, bàn thờ đã được xử lý hợp lý, để vừa gọn không ảnh hưởng đến kiến trúc , vừa đặt ở vị trí đủ nhấn mạnh và tôn nghiêm.
Status and completion of the apartment:
3D Interior design of the living room of happy house Viet Hung apartment:
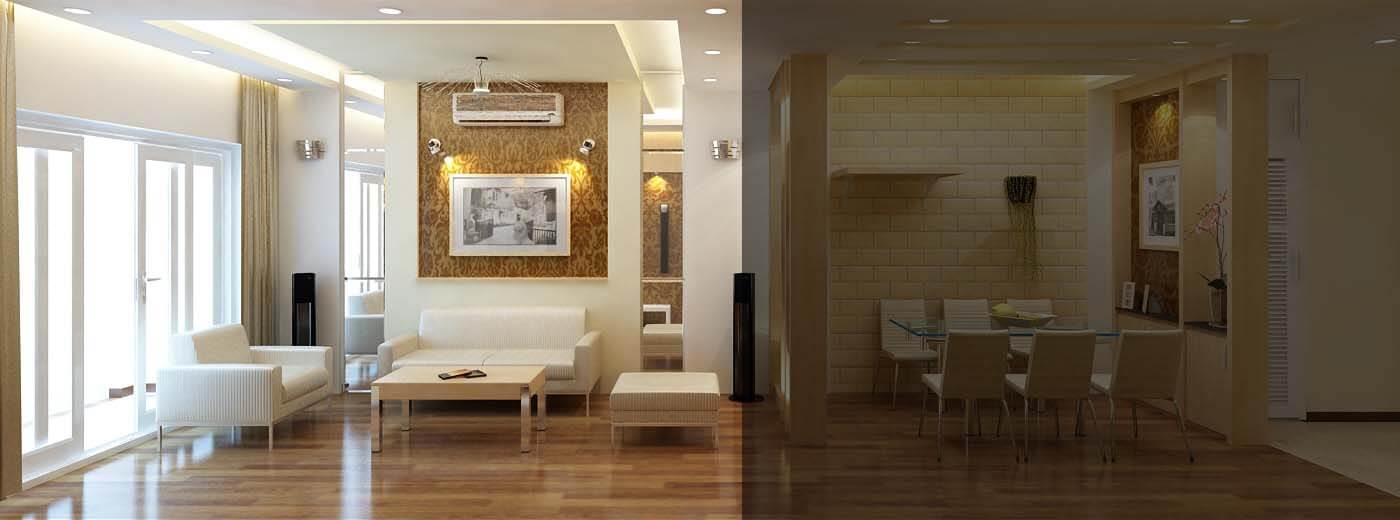
Going inside, after the dining room is the living room. Beautiful and spacious living room decoration with mirror strips, dining room ceiling. Mirrors create a feeling of "sparkling" and innovate in the use of wall materials.
Photos of the construction and finishing of the apartment's interior - the living room is more beautiful:
P / S: Photo of the building after 3 years of use:
Today, January 2014, Tuan visited the project and felt very happy because the project is getting more and more beautiful, and especially all the equipment are using 100%, including buffalo eye bulbs ( LED) or headlight lamp (LED string) has not failed a single bulb.
In 2011, LED lighting was a new technology and did not have many conditions to test, so when buying, Tuan also chose to install the most expensive ones (may not make much profit). Now, Tuan also knows which types are good to apply to his projects.
Take a photo so that everyone can see how the house before and after 3 years of use is different?
Enter from the door:
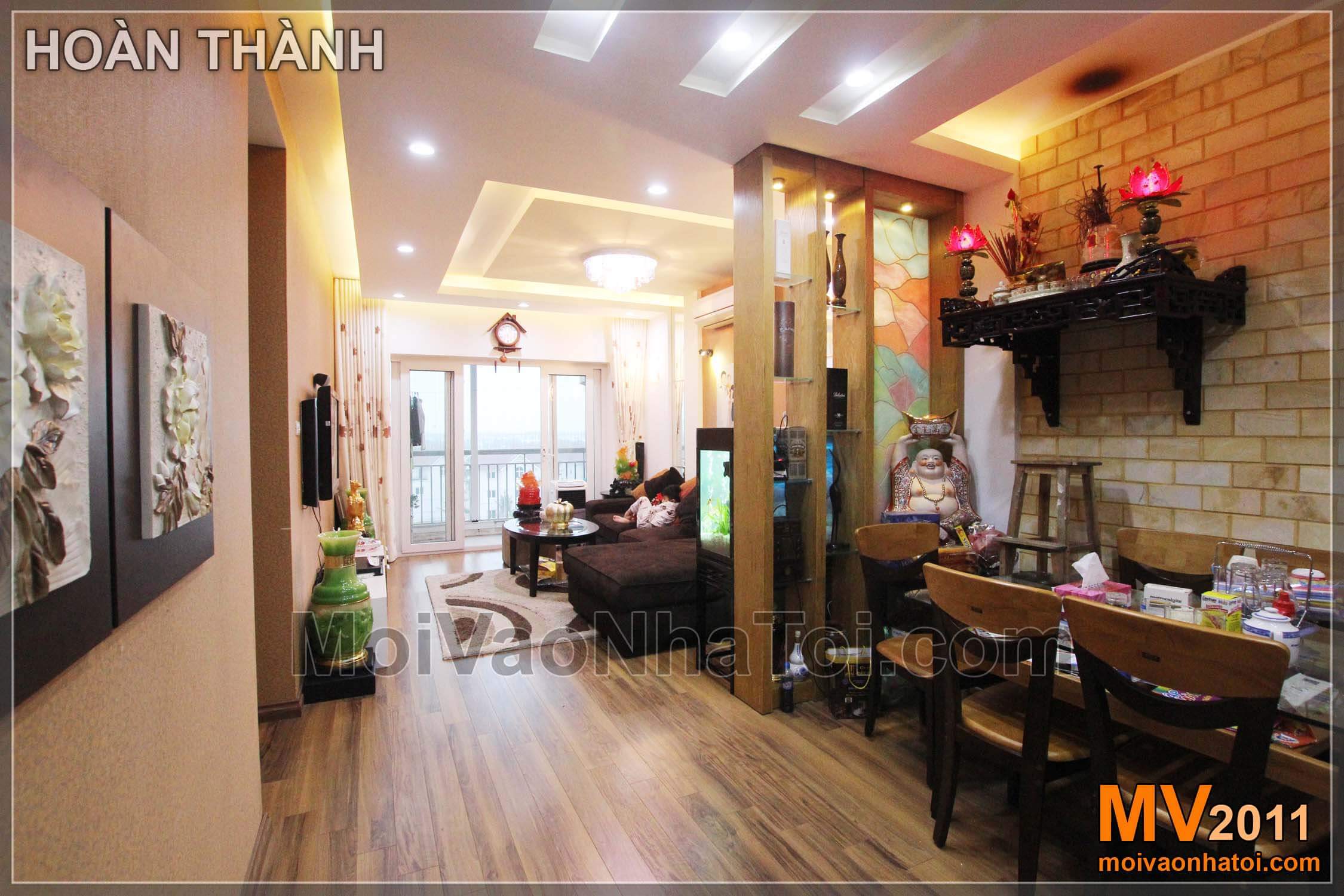
Living room after 3 years using happy house Viet Hung apartment:
The living room is being destroyed by two enemies using guns
An interesting cartoon viewing angle:
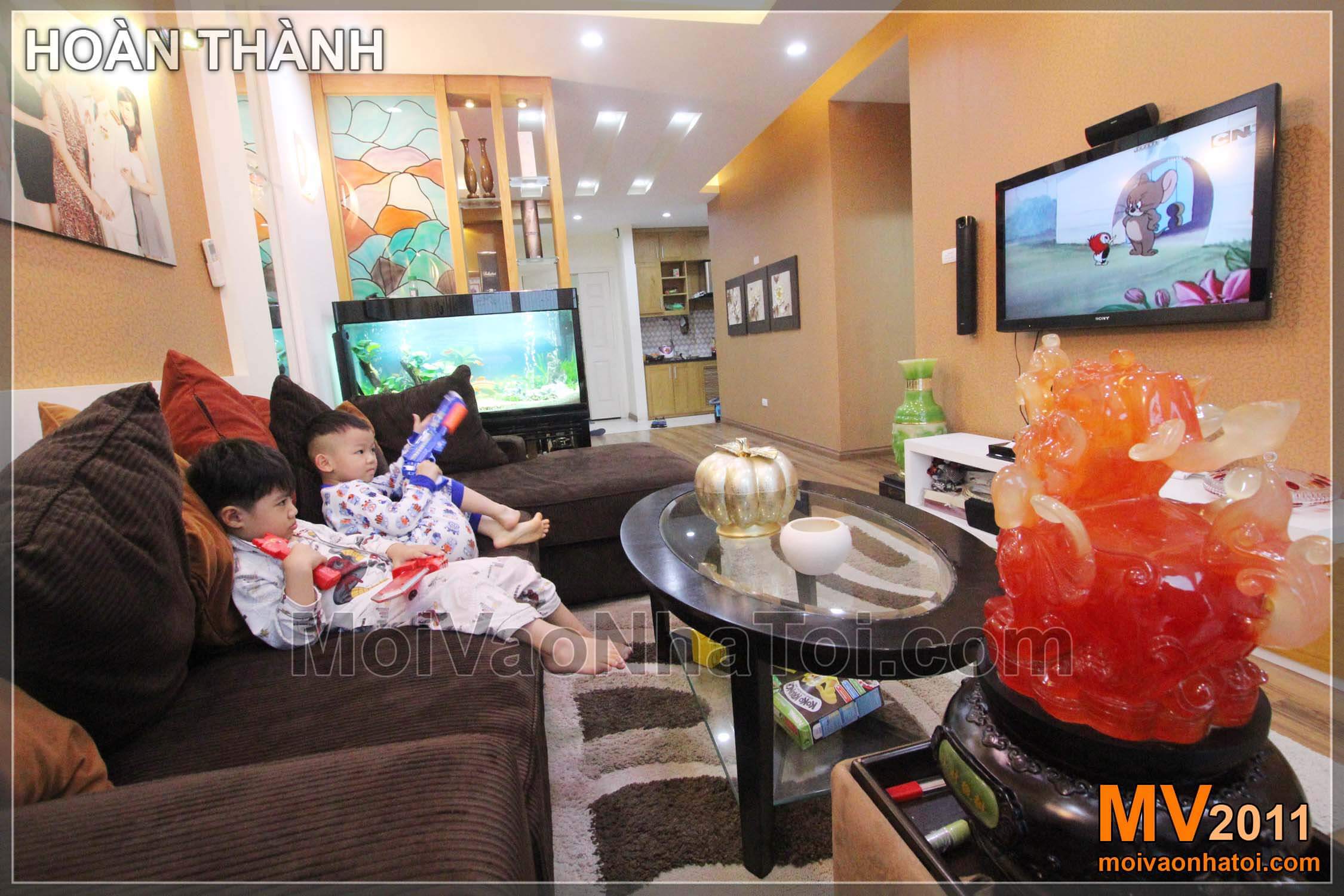
All the furniture is in the same place and the furniture is very new. The house does not need to be modified more during use, because the original design has already calculated the best plan.
Overall view of the apartment from living room to kitchen:
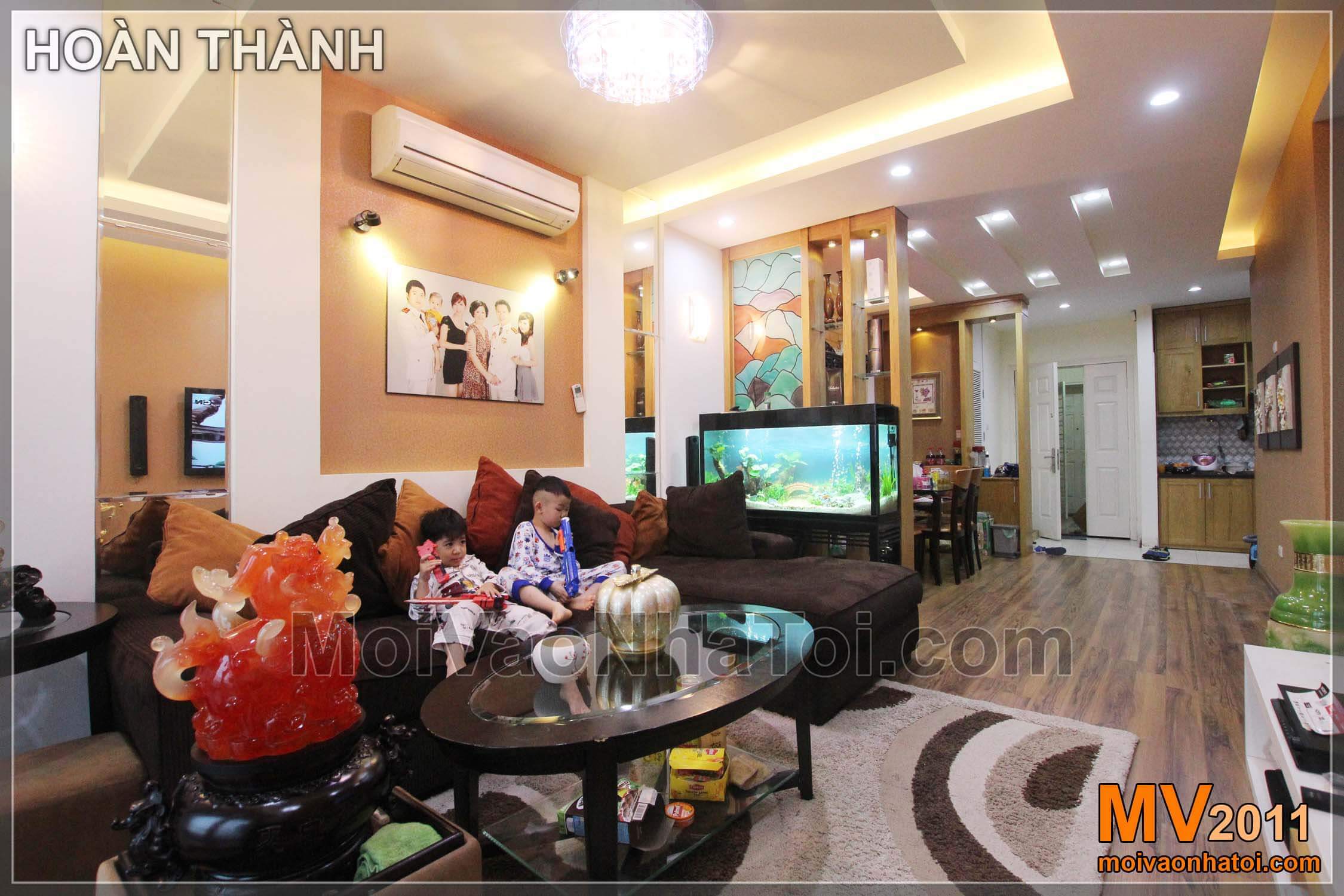
The position of the aquarium has been changed, but the new design of the owner is also very suitable and makes the color of the living room more vivid.
P / S: 3D plan for Happy house interior design: 1 number of rooms not constructed - each room has 1 style:
3D design of child bedroom furniture:
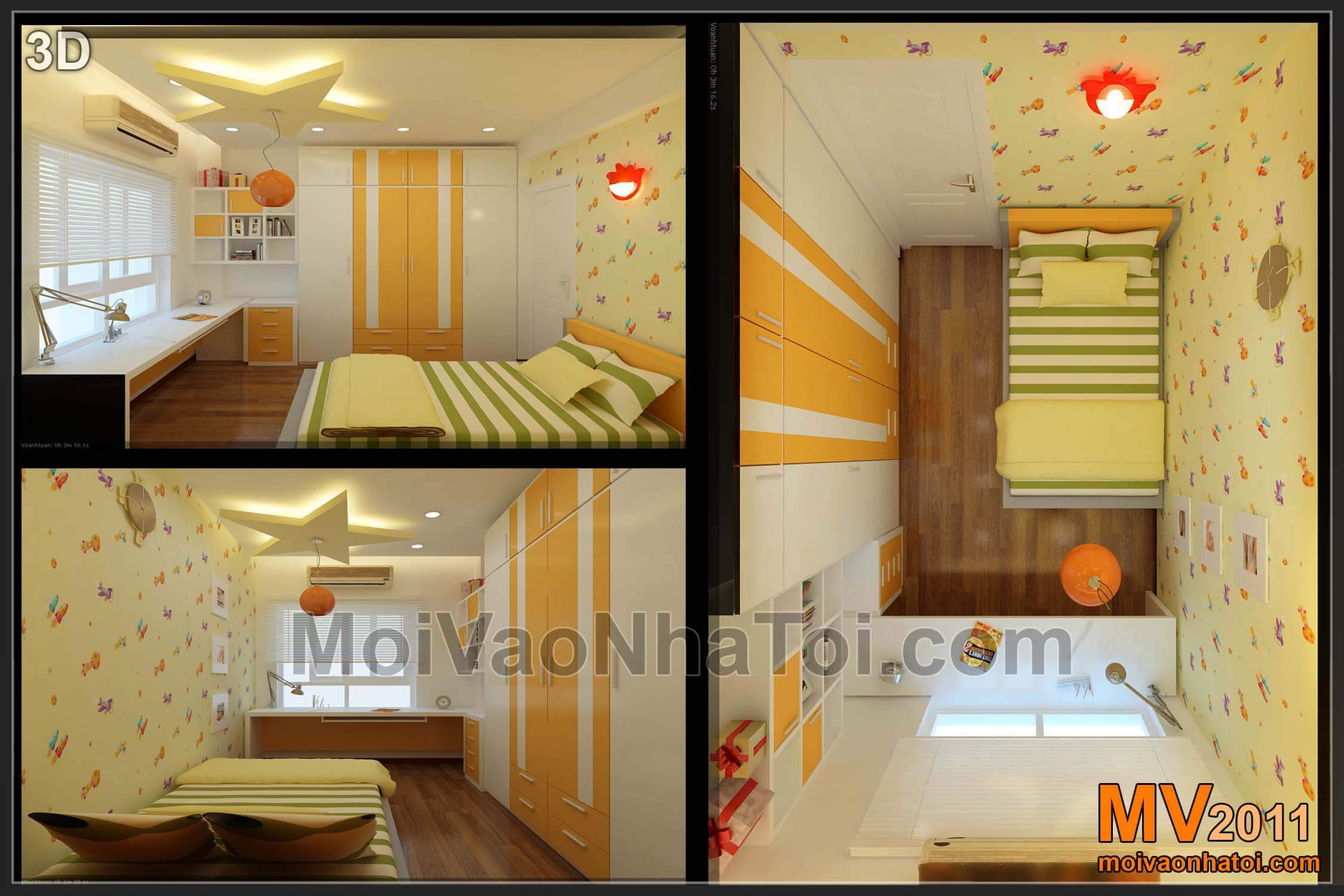
Although not yet constructed, but 3D drawing Interior design of the apartment này sẽ là định hướng cho chủ nhà đầu tư sửa chữa sau này. Trang trí phòng ngủ con với trang trí hình ngôi sao trên trần, các màu sắc sinh động chắc chắn sẽ khiến chủ nhân của nó cảm thấy thích thú khi học tập và ngủ tại phòng ngủ này.
3D design of bedroom furniture, bedroom, parents, happy house Viet Hung apartment:
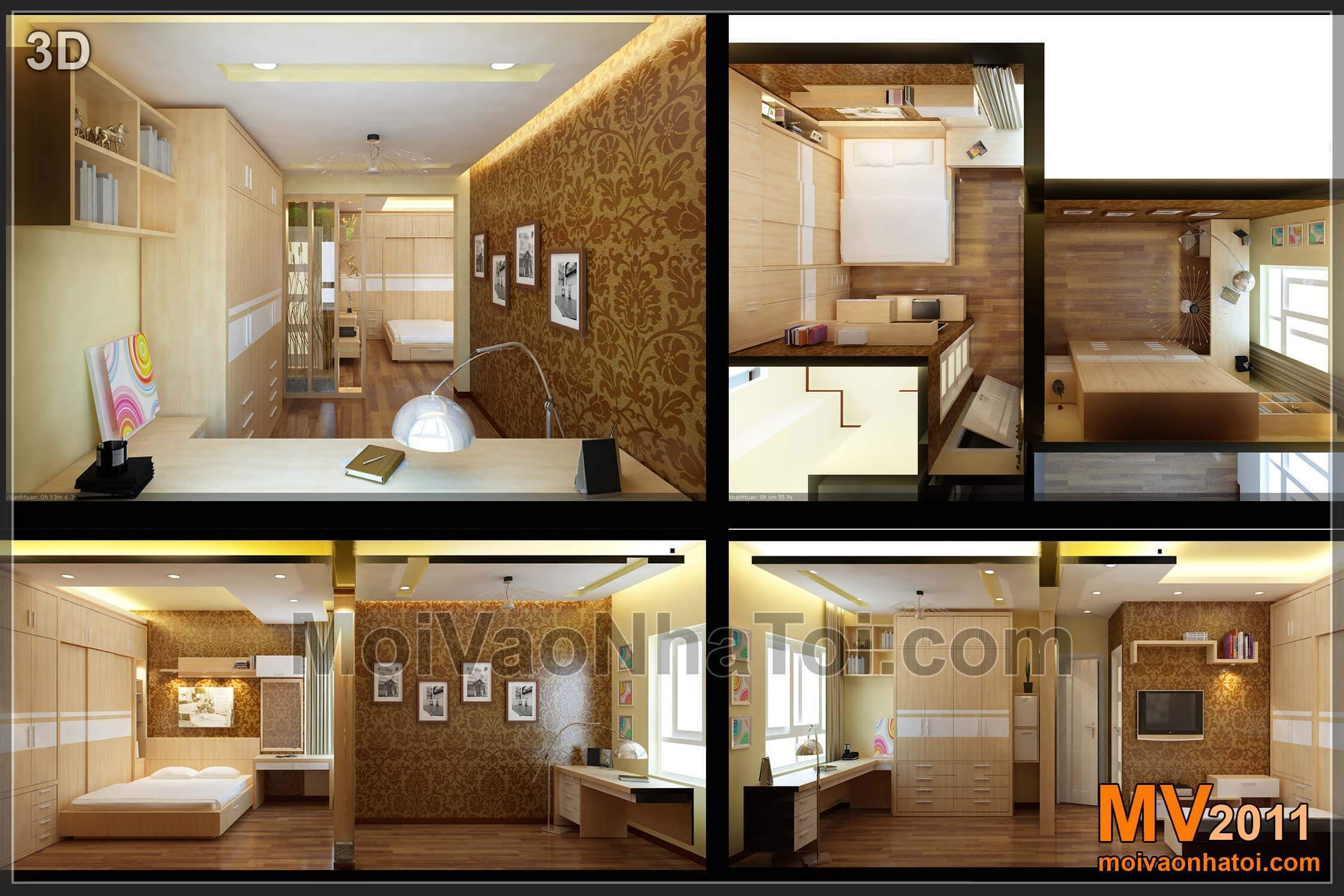
The interior of the parents bedroom is divided into 2 areas, the bedroom and the office, the middle compartment is the bedroom decoration.
As an apartment in an area with a moderate living standard, but, if the interior is completely done according to the drawings, this apartment will definitely be a beautiful living space outstanding and synchronous from within. go out.
Viewing interior 3D photos is not enough, please see more actual photos Interior design of Viet Hung apartment sau thi công phong cách đơn giản cũng ở Happy house này nhé!
