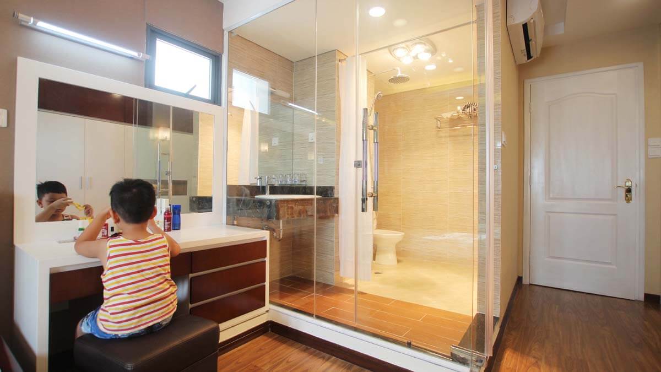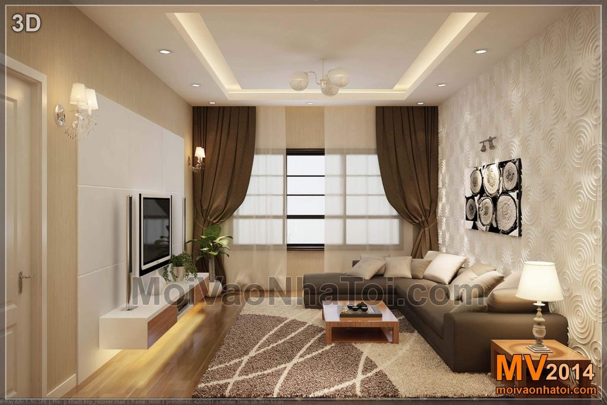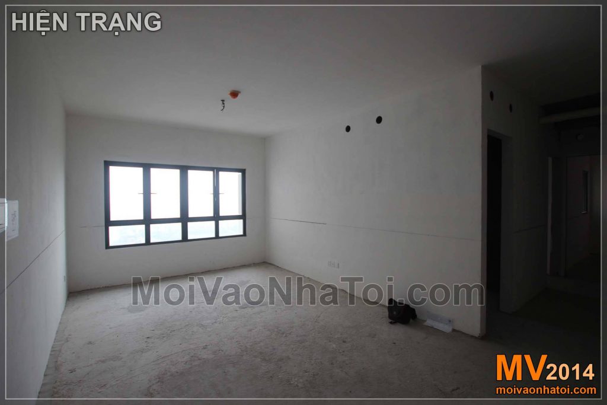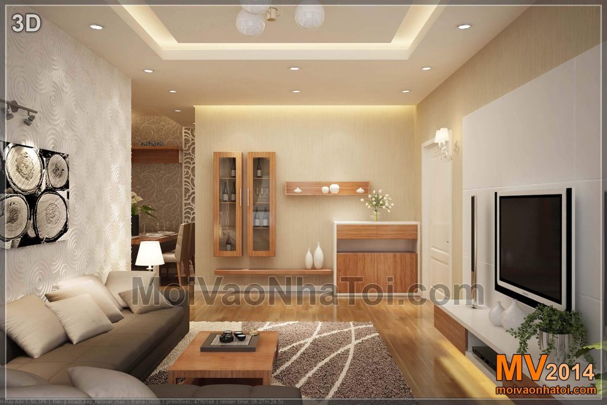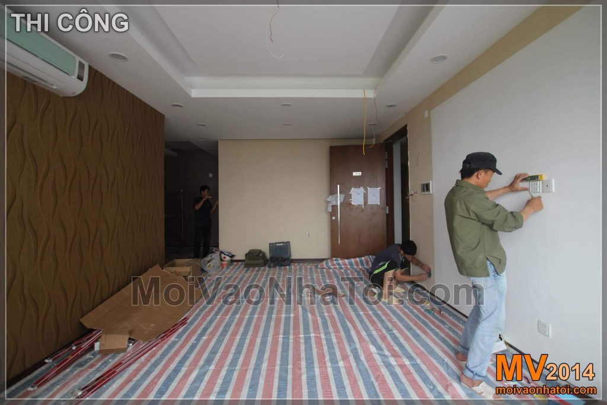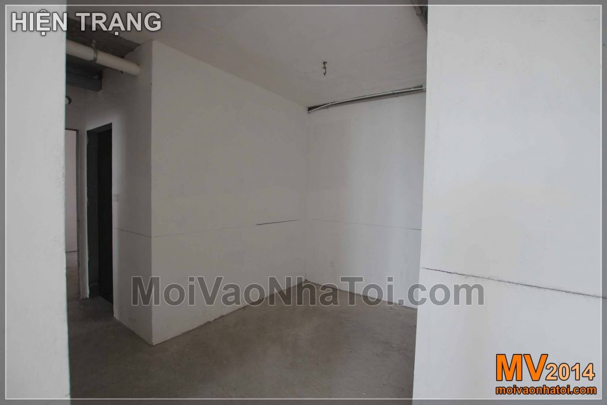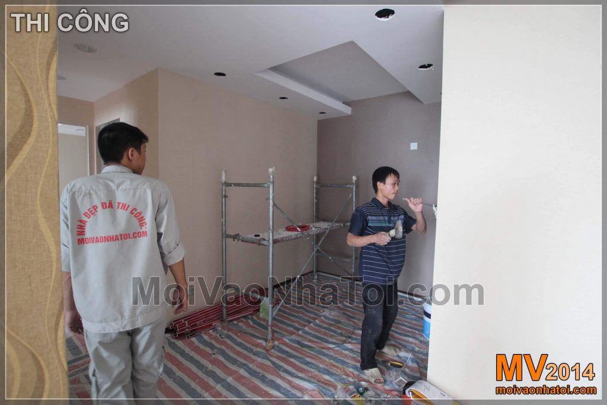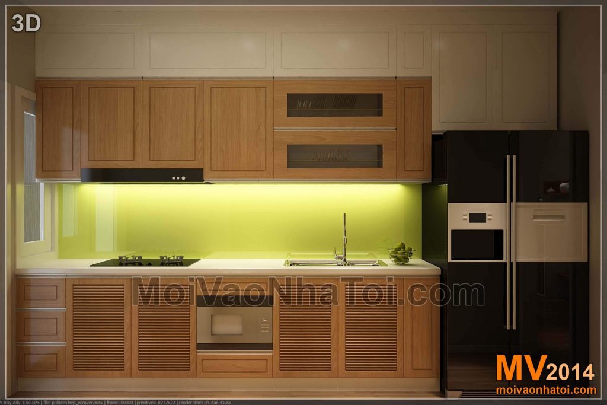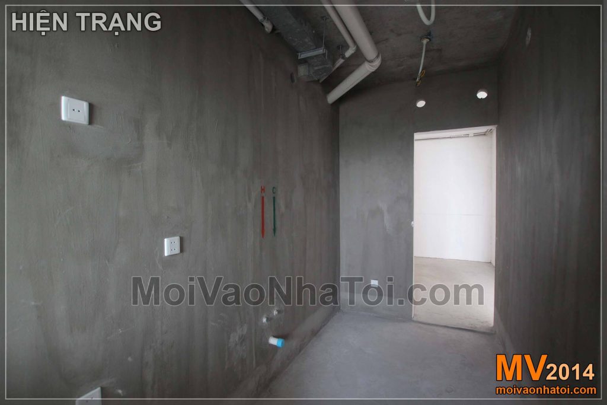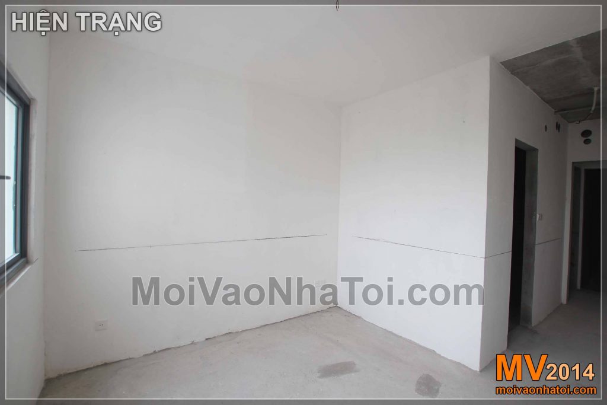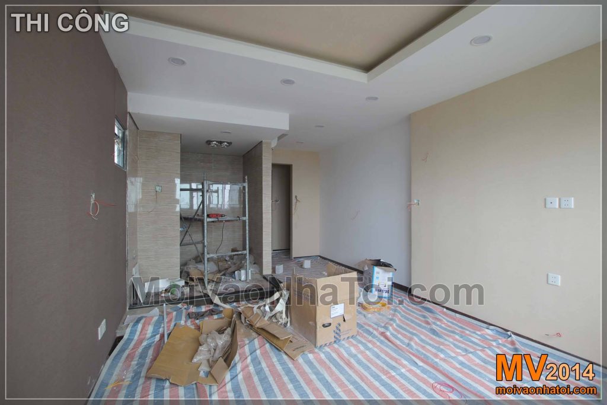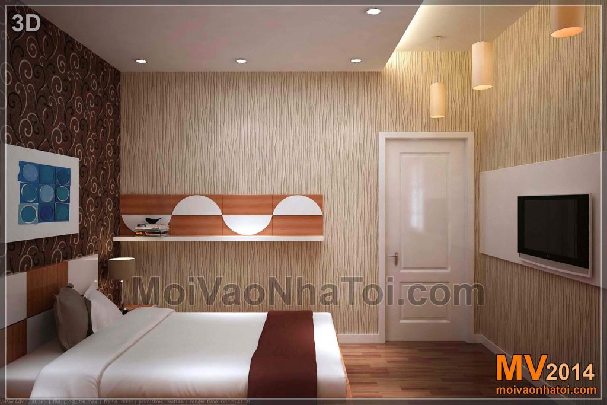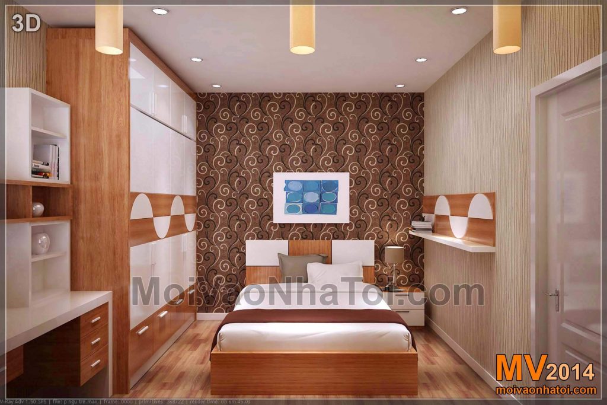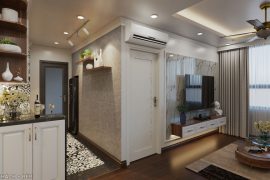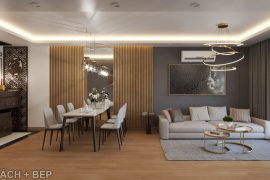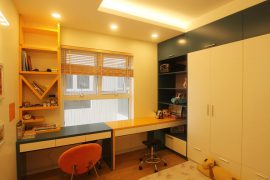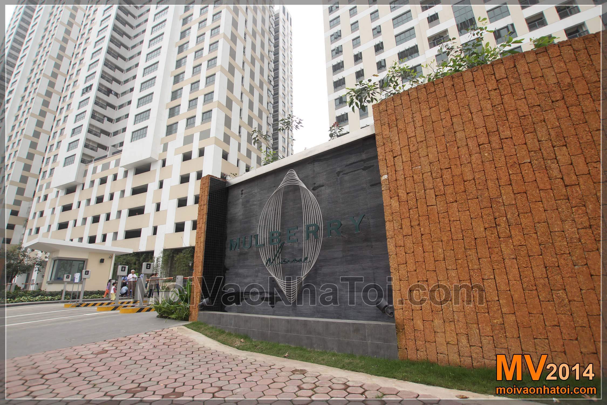
Mặt bằng căn hộ 88.96m2, hiện trạng thiết kế chung cư Mulberry Lane Mỗ Lao, Hà Đông, Hà Nội:
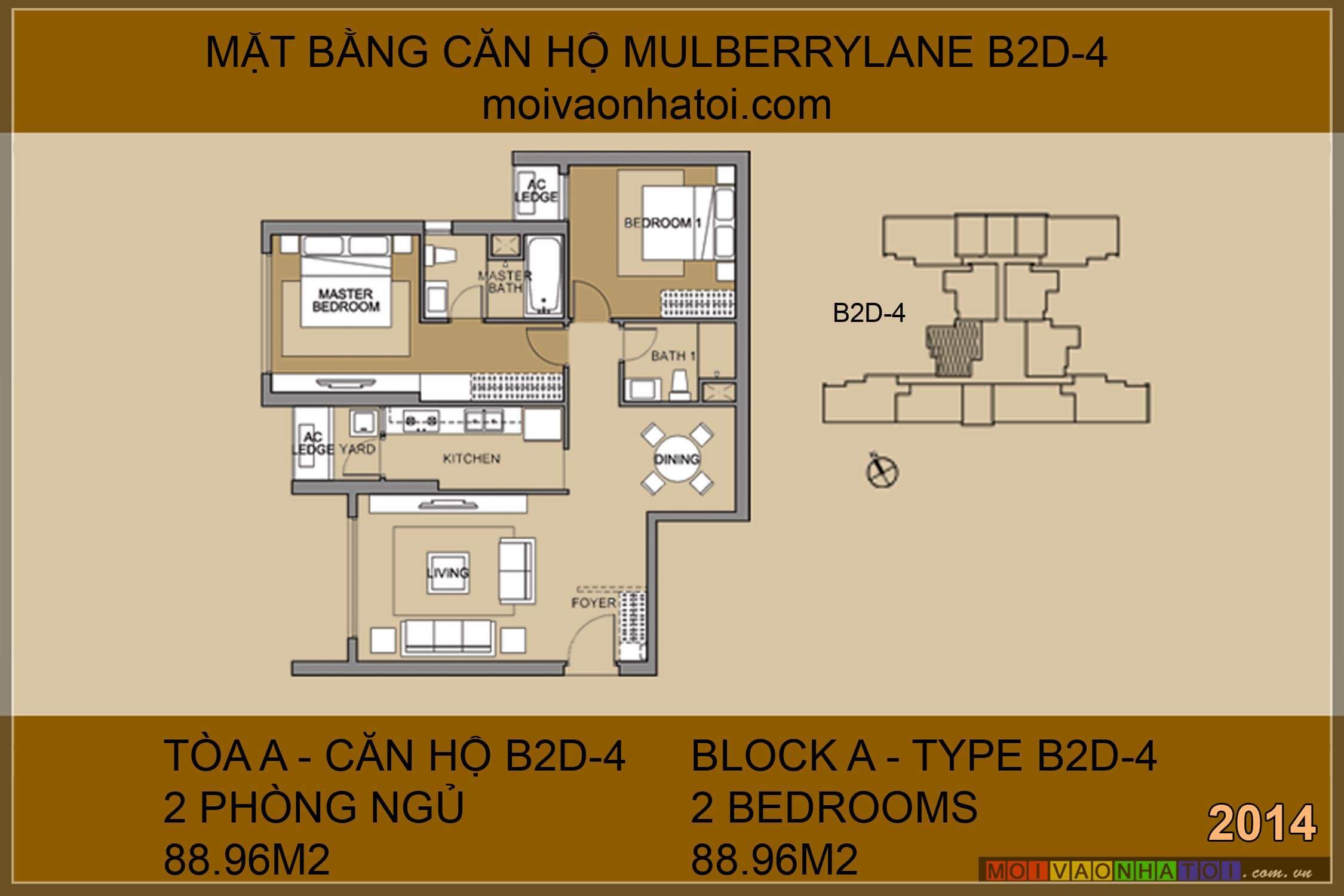
THIẾT KẾ THI CÔNG NỘI THẤT CHUNG CƯ MULBERRY LANE , MỖ LAO, HÀ ĐÔNG
Địa chỉ: Chung cư Mulberry Lane, khu đô thị mới Mỗ Lao, Hà Đông
Diện tích: 88.96m2 – căn hộ 2 phòng ngủ
Chi phí thi công phần nội thất: 85 triệu
(Chi phí thi công phần thô: tùy điều kiện bàn giao mỗi căn hộ)
Thời gian thi công: 35 ngày
— 2014 —
***
Mặt bằng 3D tổng thể cả căn hộ:
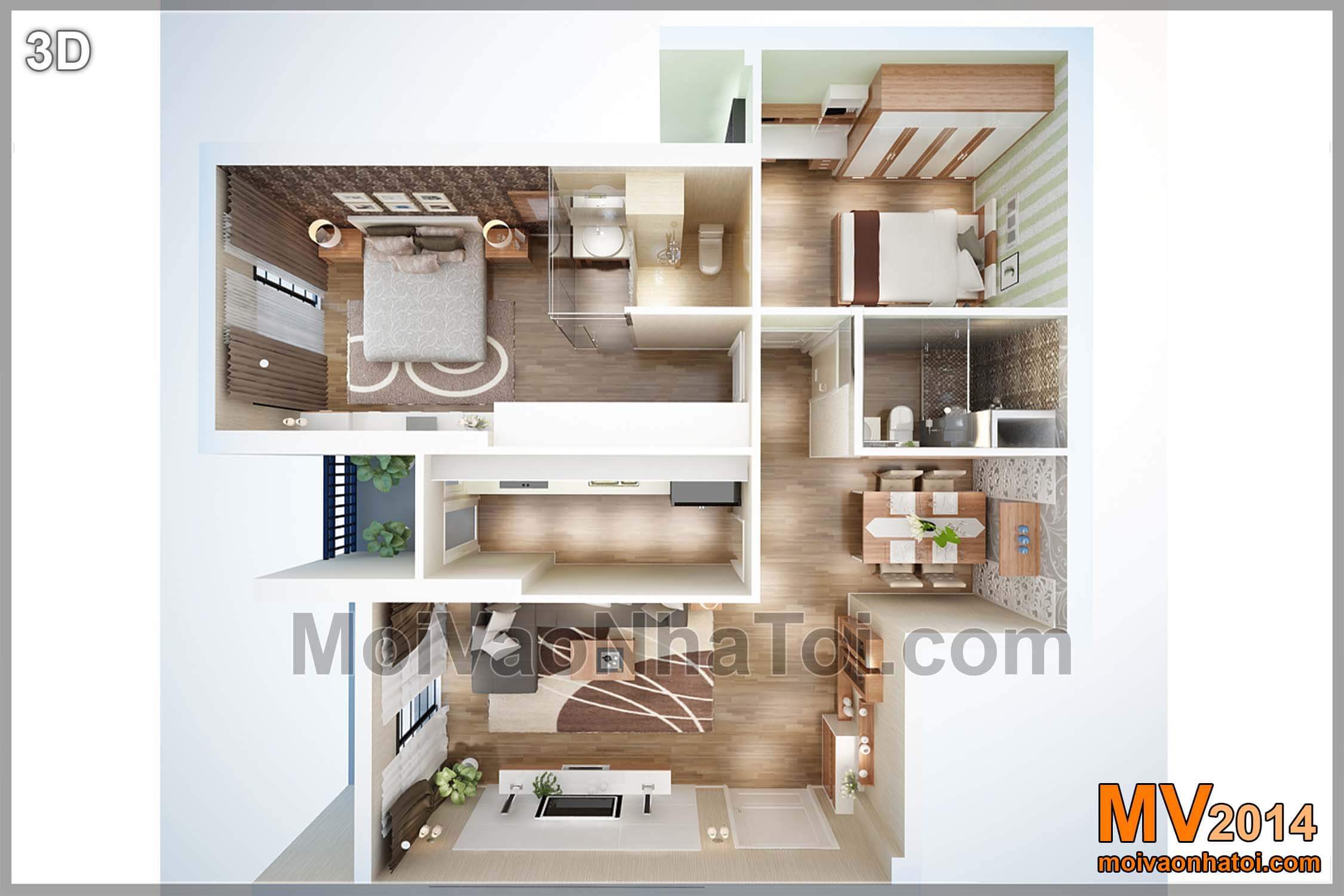
Căn hộ được bố trí khá hợp lý so với các thiết kế nội thất chung cư khác, là phòng khách đặt phía ngoài, bếp ẩn vào bên trong.
3D thiết kế nội thất và hiện trạng phòng khách bàn giao căn hộ Mulberry Lane Mỗ Lao Hà Đông:
Phòng khách với cửa sổ lớn, mảng ốp gỗ kết hợp ánh sáng trên trần tạo nét hiện đại và sang trọng cho thiết kế nội thất chung cư.
Sau khi hoàn thiện phòng khách:
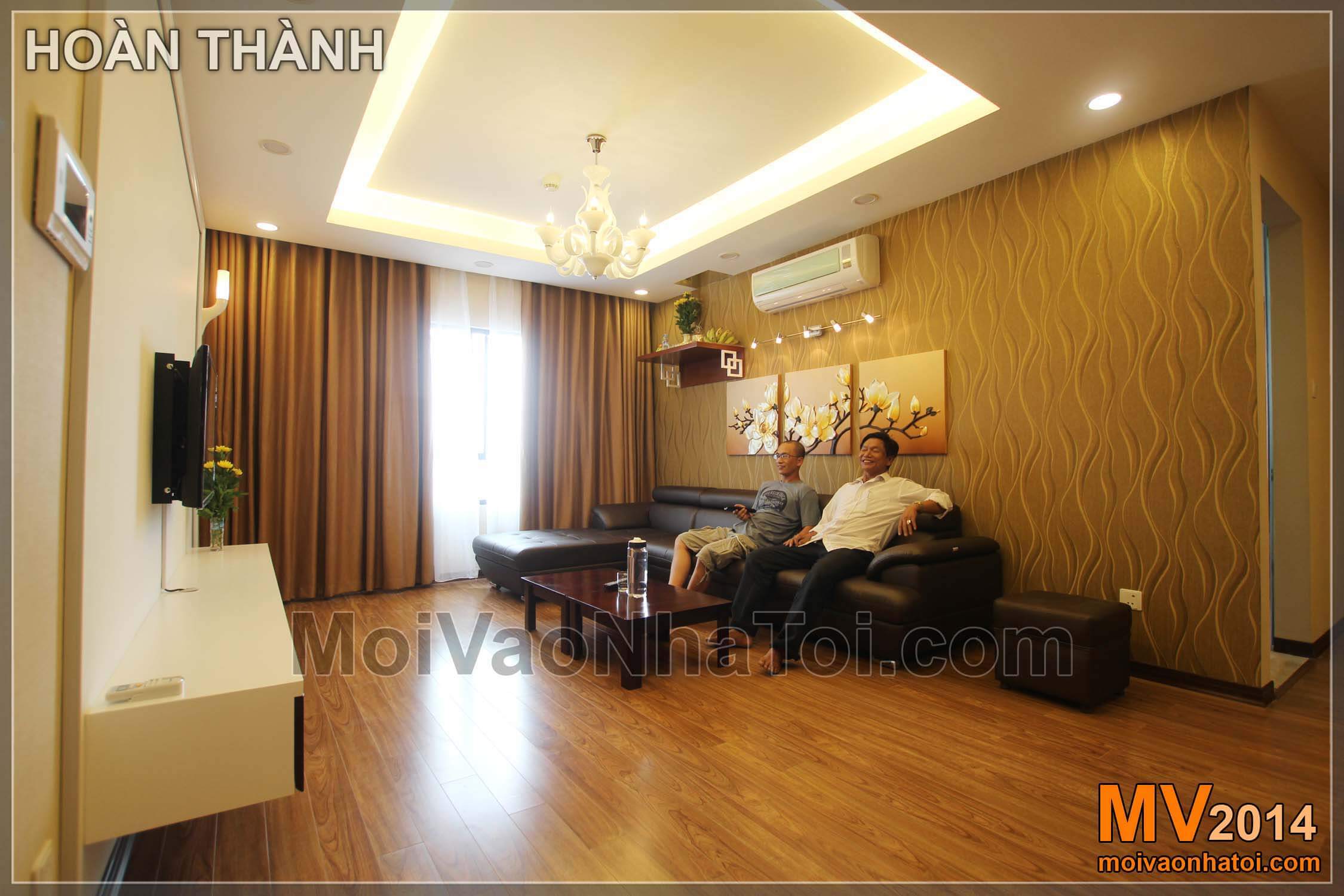
Hình ảnh này có phần khác nhiều so với bản 3D. Do mảng tường ốp gỗ phía sau lưng sofa, và mảng ốp gỗ TV có chi phí khá lớn, nên 2 mảng này, trong quá trình thi công, KTS đã bàn bạc với chủ nhà và đưa ra các giải pháp khác, để giảm chi phí nhưng vẫn cố gắng giữ nét đẹp như bản vẽ 3D.
Từ phòng khách nhìn ra cửa chính – thợ đang thi công phần điện:
Từ cửa chính bước vào là hệ tủ giày kết hợp tủ rượu. Hệ tủ rượu này cũng gần khu vực bàn ăn, vừa tiện cho không gian tiếp khách, vừa tiện cho không gian ăn uống của gia đình
Nội thất phòng khách Mulberry Lane sau khi hoàn thiện:
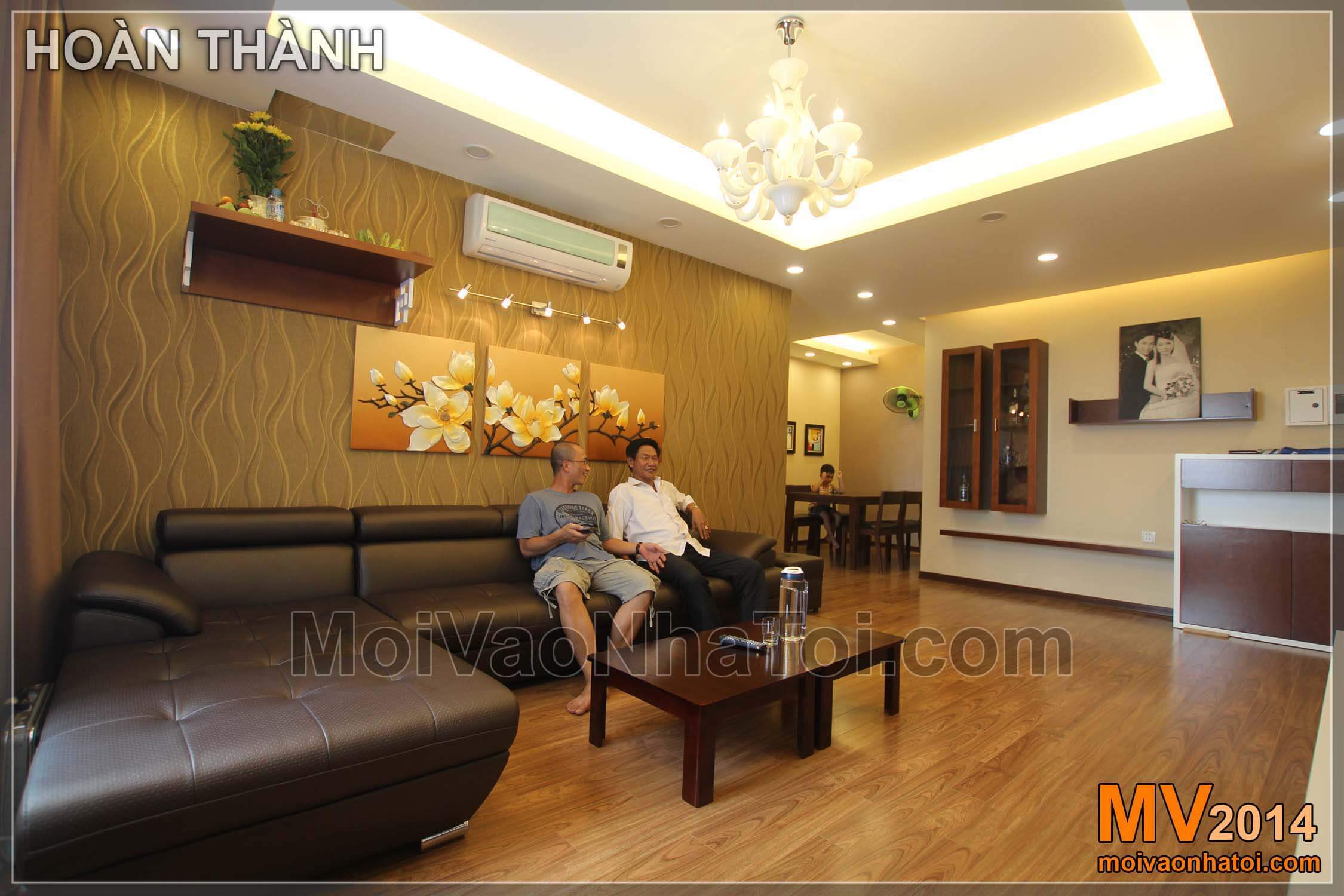
Từ hiện trạng bàn giao căn hộ chung cư, đến khi hoàn thiện nội thất phòng khách:
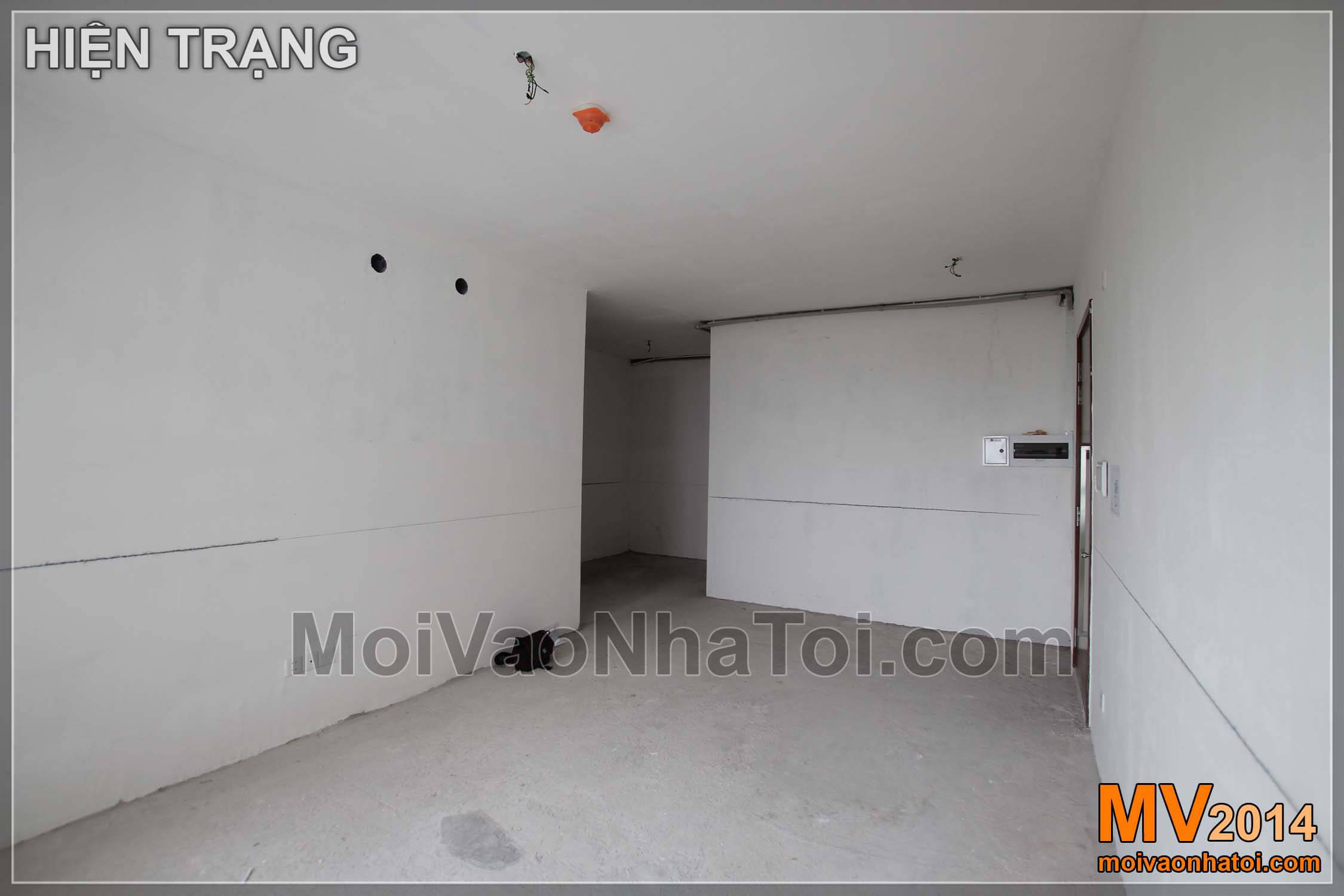
Thiết kế nội thất chung cư Mulberry Lane được bàn giao với trần bê tông (chưa có trần thạch cao), tường bả 1 lớp, chưa sơn, sàn bê tông chưa láng vữa. Do vậy cũng có khá nhiều việc cần làm để hoàn thiện nội thất căn hộ chung cư này.
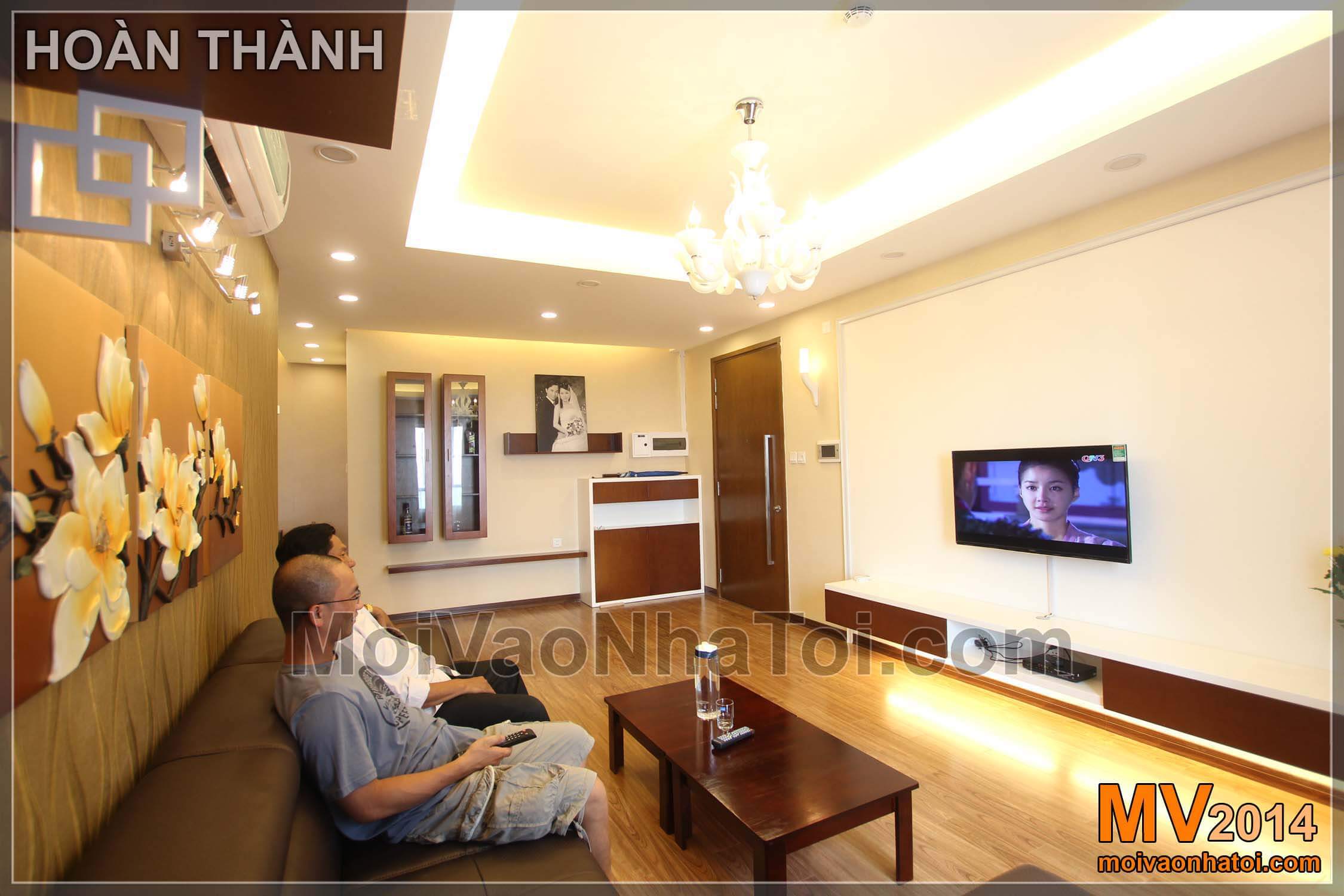
Mảng gỗ ốp màu trắng phía sau TV nay được thay bằng mảng sơn trắng. Do vậy, 1 nẹp gỗ viền trắng được đưa vào để tạo viền, nổi bật mảng trắng này lên so với mảng giấy dán tường. Có thể nói, thiết kế tuy đã thay đổi, chi phí giảm 90%, nhưng về thẩm mỹ, vẫn tương đối ổn và hợp lý so với bản 3D ban đầu.
Phòng ăn nằm gọn 1 không gian:
Mảng tường nhấn bàn ăn cũng là mảng tường đặt bàn thờ. Bàn thờ được đặt ở đây không quá phô ra ngoài, và cũng là để gần gũi không gian sinh hoạt của gia đình
Nội thất phòng ăn chung cư Mulberry Lane hoàn thiện:
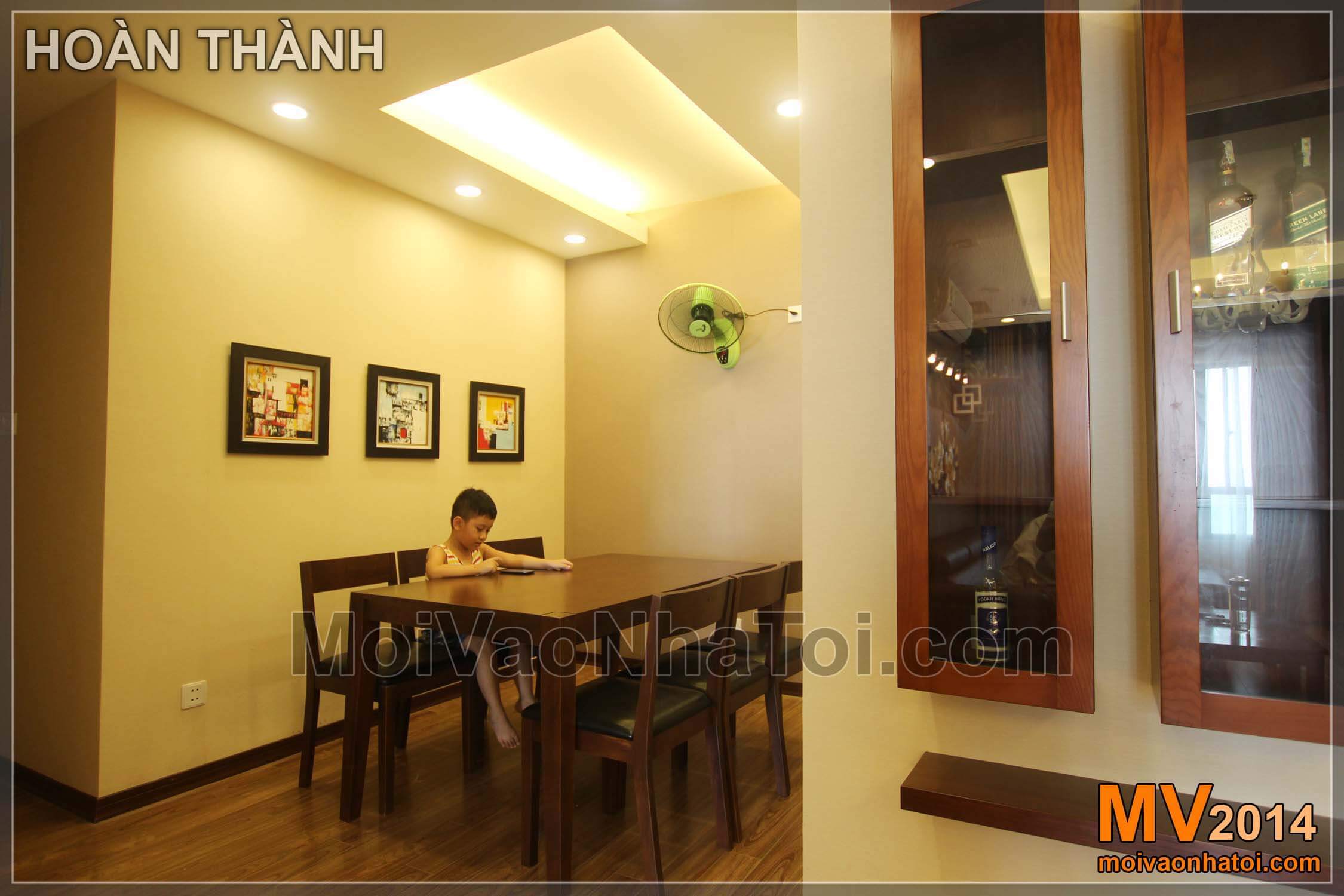
Các bức tranh nhỏ, tuy đơn giản, nhưng bố trí đúng chỗ sẽ mang lại không gian, góc nhìn đẹp cho căn nhà.
Phối cảnh 3D khu vực bếp với tủ bếp cao sát trần:
Thiết kế tủ bếp cao sát trần, nhưng với cách phối màu, khiến ta có cảm giác đây vẫn là tủ bếp chiều cao bình thường, mang lại vẻ nhẹ nhàng cho căn bếp. Đồng thời, tận dụng tối đa chiều cao hiện trạng thiết kế chung cư Mulberry Lane Mỗ Lao, chỉ cao 2,6m.
Căn bếp sau khi hoàn thiện:
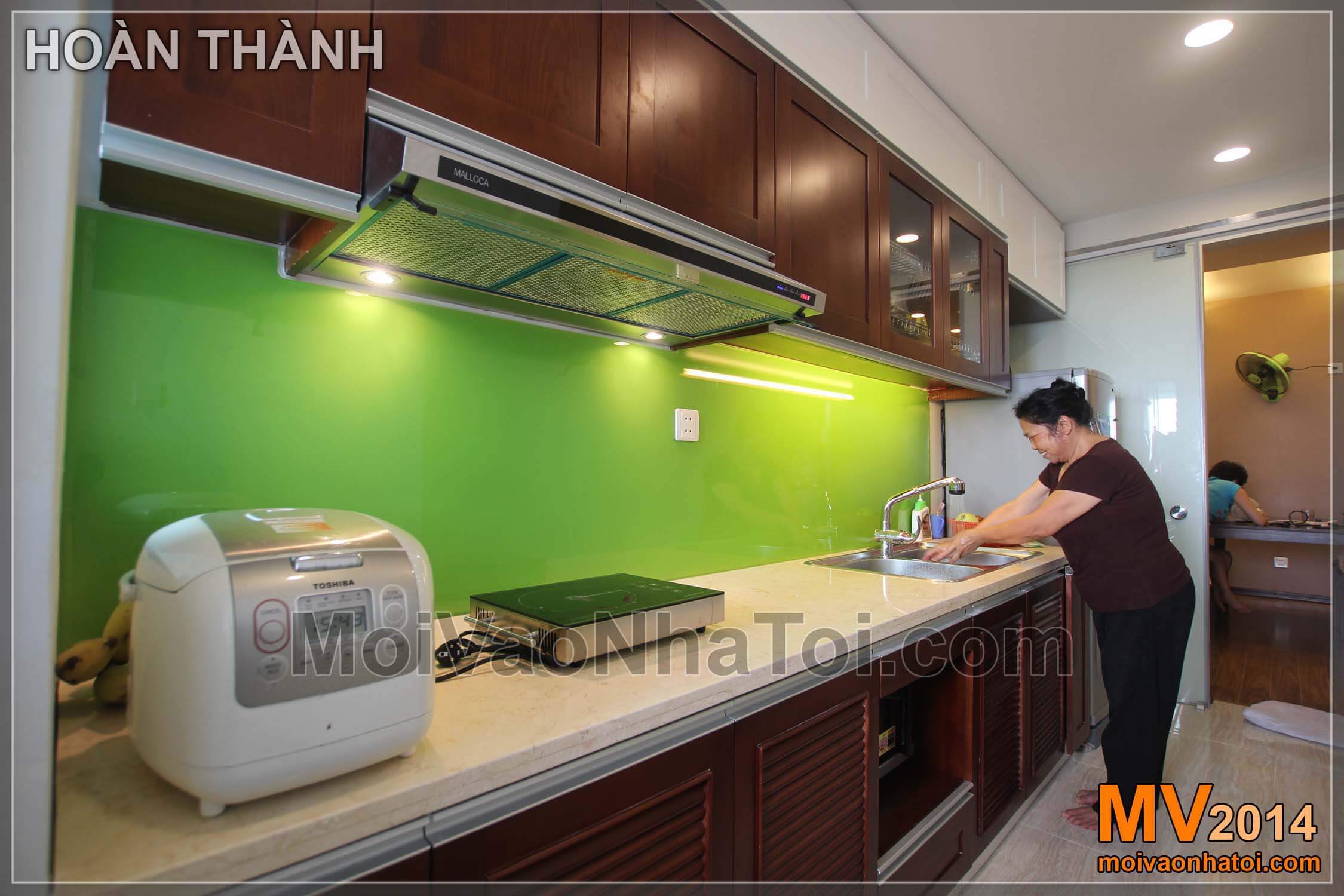
Tủ bếp được ốp kính Glasskote cường lực, với màu xanh lá cây làm tủ bếp trẻ trung, tươi sáng. Và tạo cảm giác mát mẻ, vui tươi khi đầu bếp lao động nghệ thuật !!!
Phối cảnh mặt bằng phòng ngủ master:
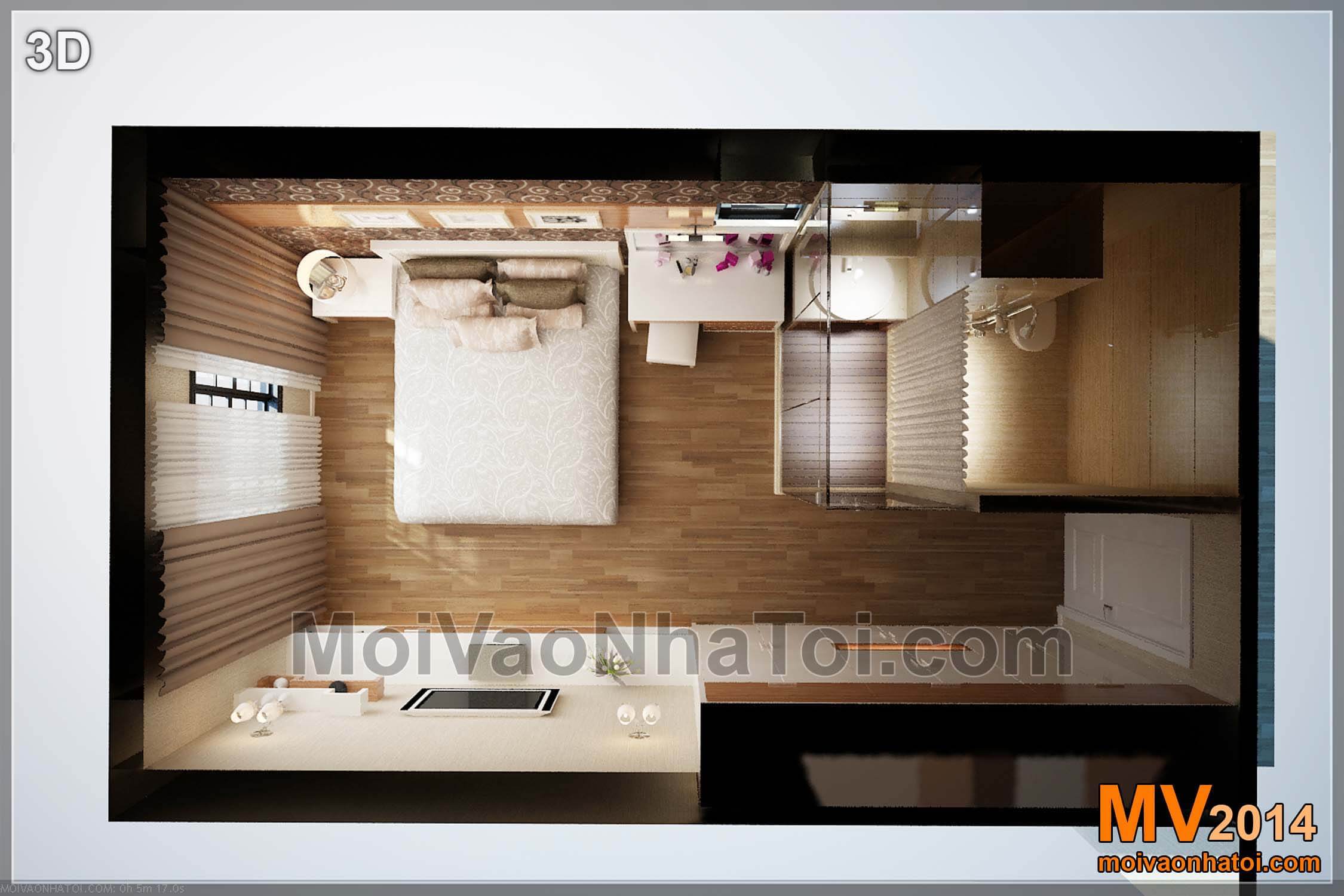
Phòng ngủ master với vệ sinh khép kín. Phòng WC này ngăn với phòng ngủ bởi mảng kính lớn, khiến căn phòng rộng hơn và đẹp hiện đại.
Phòng ngủ thay đổi từ Hiện trạng, Thi công và Hoàn thiện:
Vách kính WC khiến nội thất cả phòng ngủ hiện đại hơn, ngủ ở đây mỗi ngày, chung cư sang trọng không kém gì ngủ ở khách sạn.
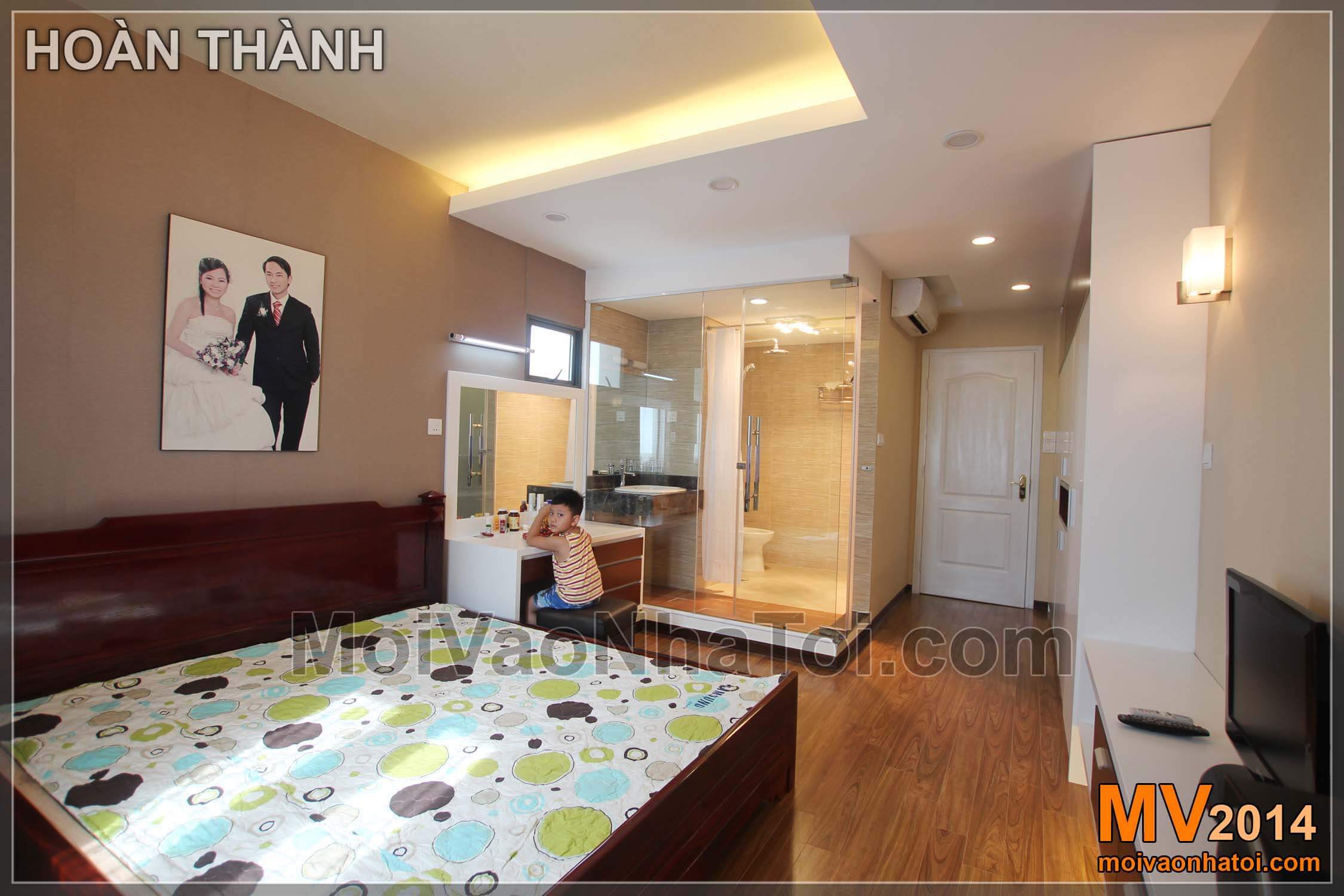
Các bạn có thấy phòng ngủ rộng hơn so với hiện trạng không? Đọc tiếp những đoạn sau để moivaonhatoi.com giải thích cụ thể, chi tiết nhé!
Phòng vệ sinh với tường kính trong phòng ngủ master:
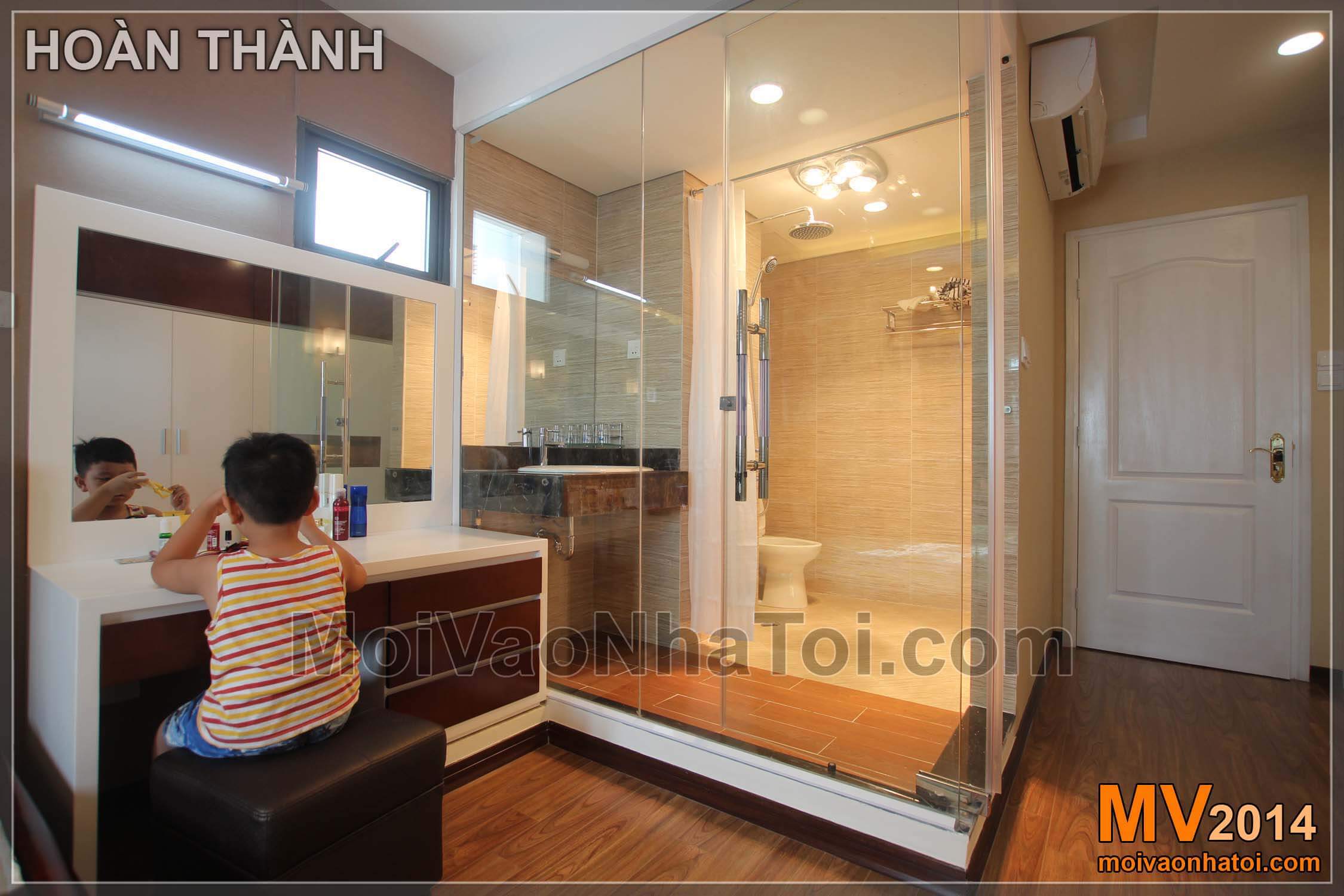
Ở hình ảnh trên, ô cửa sổ nhỏ trước đây được thiết kế cho phòng WC. Nhưng để tối ưu hóa diện tích, khu vực WC được thu hẹp lại, các thiết bị WC cũng thay đổi vị trí. Do đó, phần sàn WC được tôn nền cao hơn để giấu ống thoát nước. Dưới gầm bàn phấn cũng là 1 phần của ống thoát nước, được che dấu đi. Qua hình ảnh trên, và lời giải thích, có thể các bạn cũng chỉ hình dung được 1 phần…
Phòng ngủ được nhìn với 1 góc nhìn đặc biệt – qua vách kính wc:
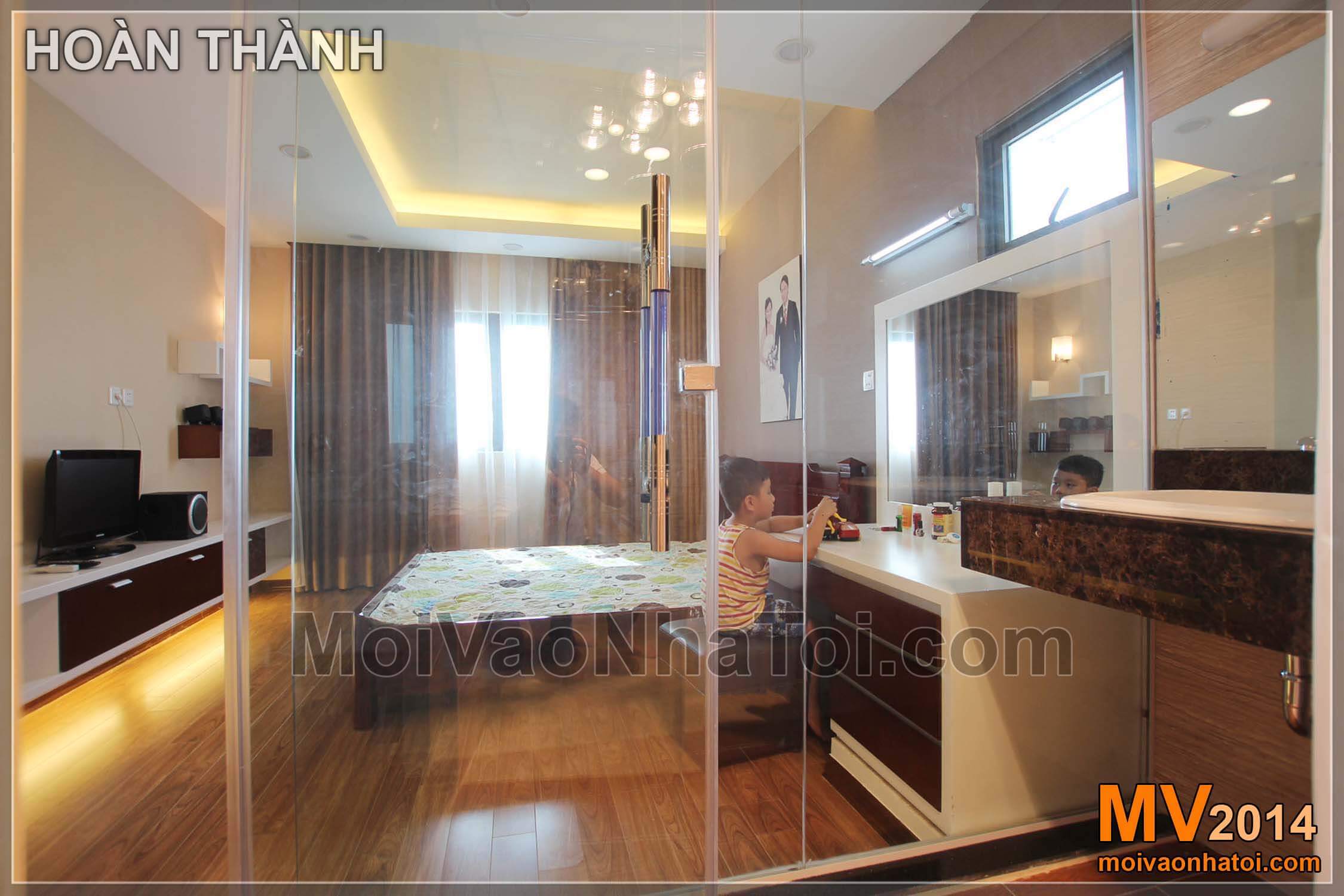
Đứng trong phòng wc để rửa mặt, gia chủ sẽ cảm thấy rộng rãi, thoáng, nhờ vách kính nhìn ra khu vực phòng ngủ. Điều đó cũng tạo ra các không gian đặc biệt hơn, khi chuyển lên chung cư sống. Đặc biệt hơn so với ngôi nhà trước đây của họ, và còn đặc biệt hơn, so với thiết kế ban đầu của chung cư Mulberry Lane
Từ cửa bước vào phòng ngủ master:
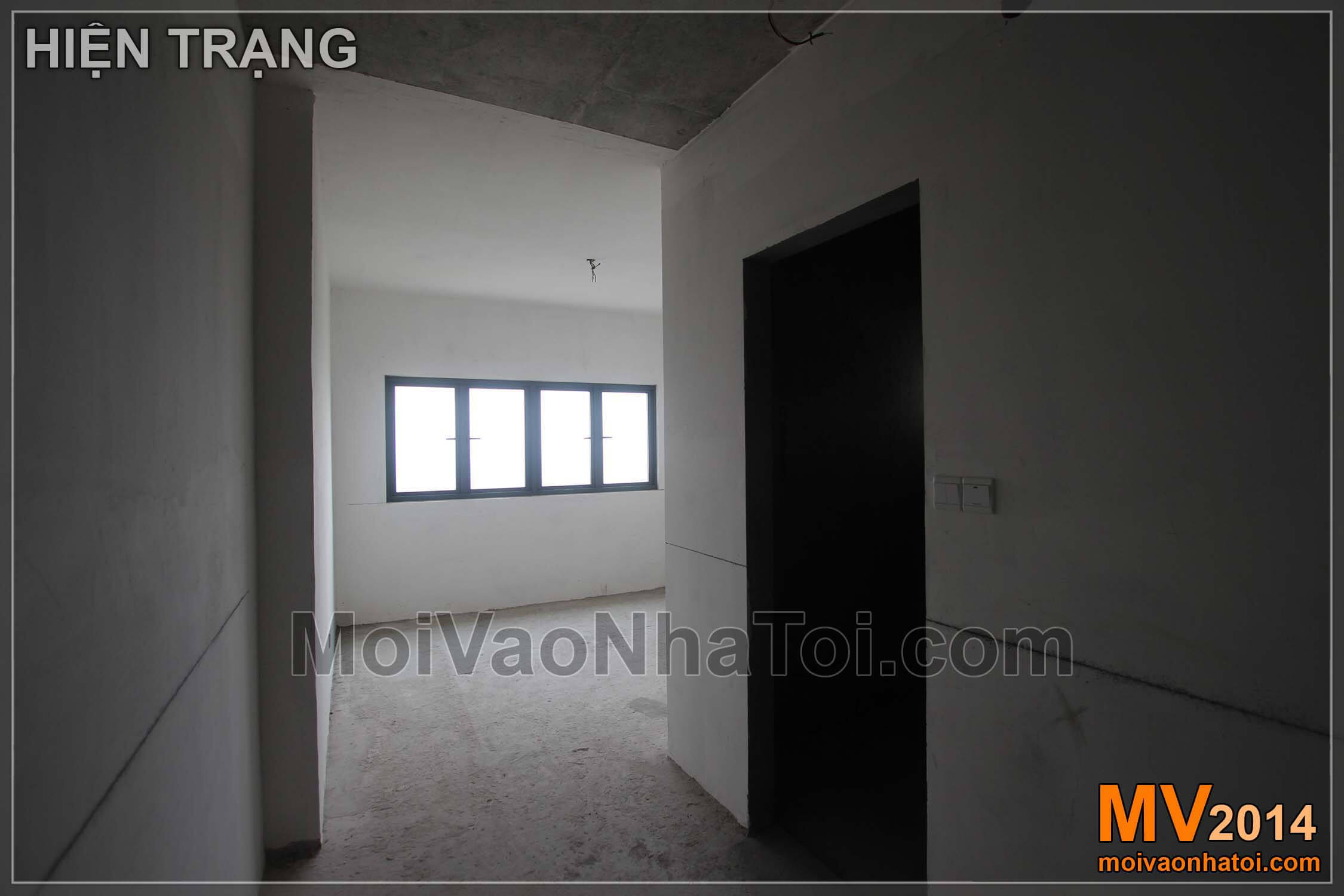
Bước vào phòng ngủ, đập ngay vào mắt là phòng WC và lối đi hẹp dẫn đến phòng ngủ. Bên trong phòng ngủ lại hẹp (về chiều sâu – trên bức ảnh này). Do vậy, thiết kế mới đưa ra là biến tường WC thành tường kính để có thể nhìn xuyên vào trong không gian ngủ, tạo cảm giác sinh động, thoáng. Tất nhiên là phần vách kính này chỉ mở thoáng không gian rửa mặt thôi. Ngoài ra, diện tích WC cũng được đẩy lùi lại, tăng diện tích cho phòng ngủ.
Đây là sự thay đổi nhiều so với thiết kế ban đầu của tòa nhà. Tuy thiết kế của tòa nhà là thiết kế chuẩn (được áp dụng cho các tầng, và các tòa nhà xung quanh), song moivaonhatoi.com cũng tạo ra sự thay đổi riêng biệt và khá hợp lý (đối với riêng góc nhìn của KTS và nhu cầu của gia chủ)
Rộng hơn sau khi hoàn thành nhờ vách kính:
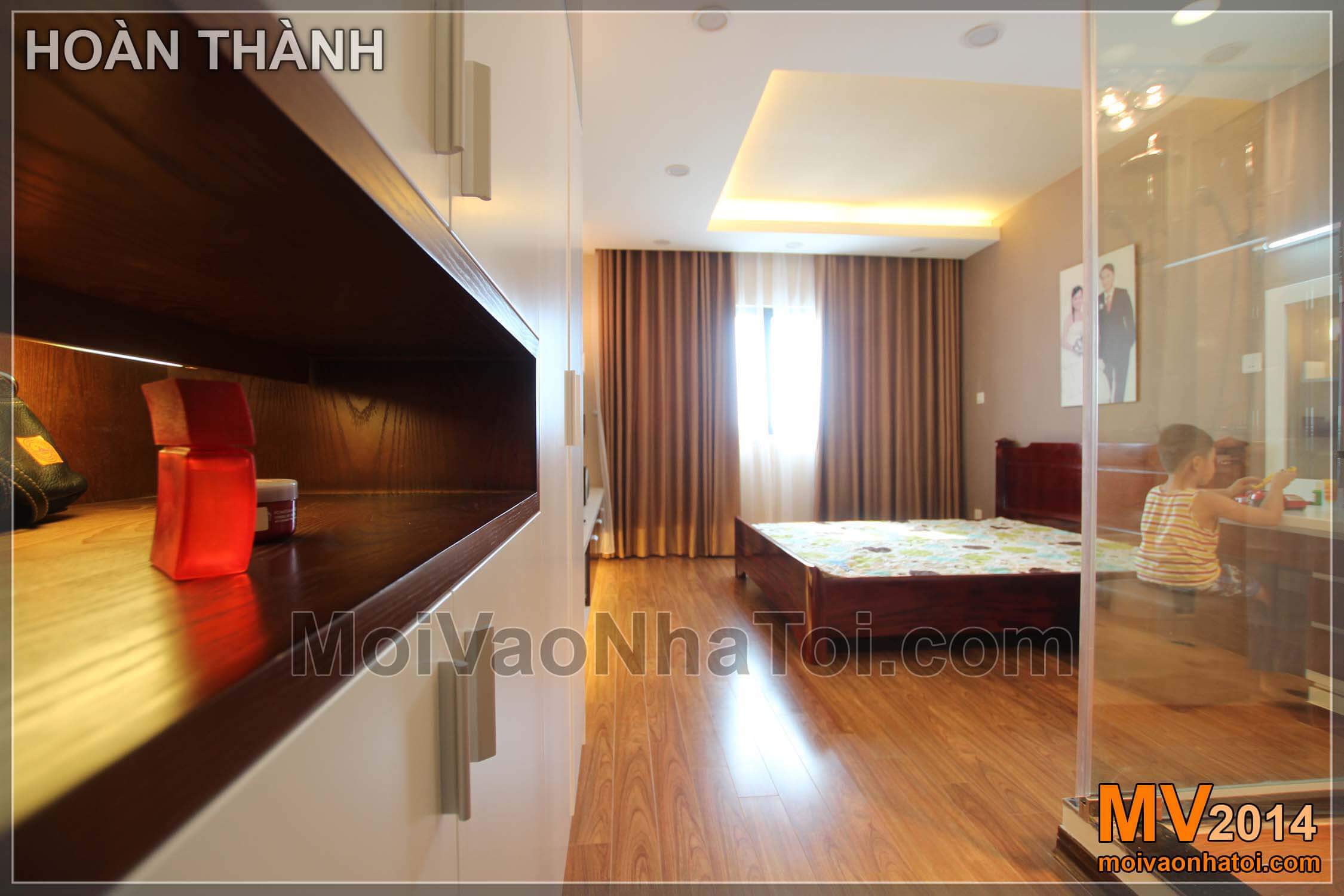
Đây là góc nhìn từ cửa bước vào phòng ngủ, ánh sáng thiết kế nội thất chung cư thường đơn giản nhưng có điểm nhấn tại các khu vực khe trang trí của tủ quần áo, gầm kệ TV, khe hắt trần… tạo điểm nhấn đặc biệt. Và trên thực tế sử dụng, thay vì dùng đèn tuýp, đèn mắt trâu có ánh sáng mạnh, trực tiếp, ta dùng các đèn hắt có ánh sáng gián tiếp này sẽ khiến phòng ngủ không bị chói mắt, tạo nội thất đẹp, khiến chủ nhân căn nhà cảm thấy yêu ngôi nhà đẹp của mình hơn.
Buổi tối, nhìn qua khung cửa sổ này là toàn cảnh khu đô thị mới Mỗ Lao Hà Đông.
Thiết kế nội thất phòng ngủ con trai:
Phòng ngủ con với các đường nét sinh động với các hình họa tiết trên tủ, giá sách, đầu giường đồng bộ
Tủ quần áo liền bàn học:
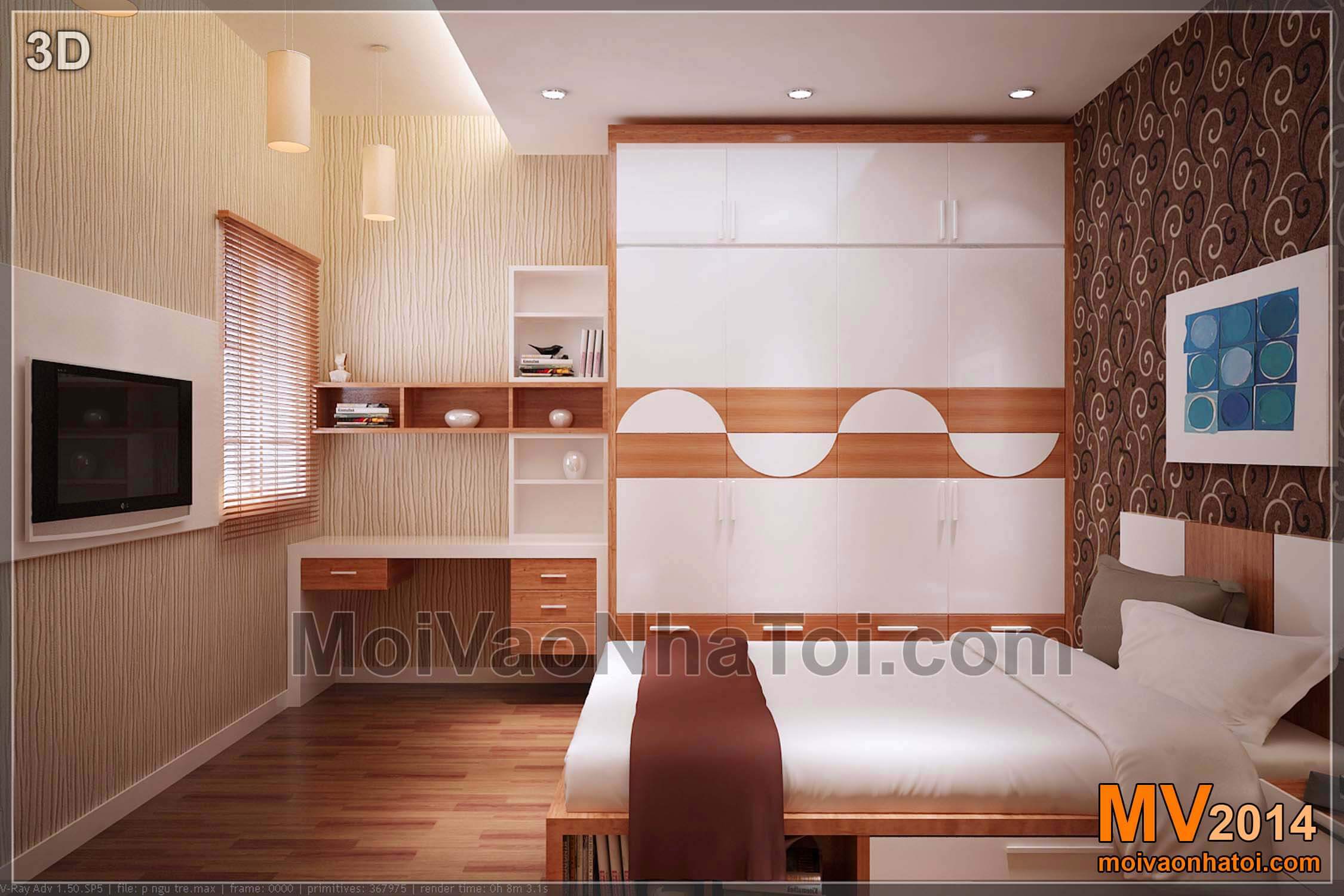
Thiết kế tủ quần áo cao sát trần, liền sang bàn học và giá sách. Nội thất may đo vừa vặn với căn phòng
Phòng ngủ trẻ em hiện chưa được thi công, sau này có dịp thi công, moivaonhatoi.com sẽ update và mong các bạn quay lại xem nhé!
Thiết kế chung cư Mulberry Lane với WC hiện đại:
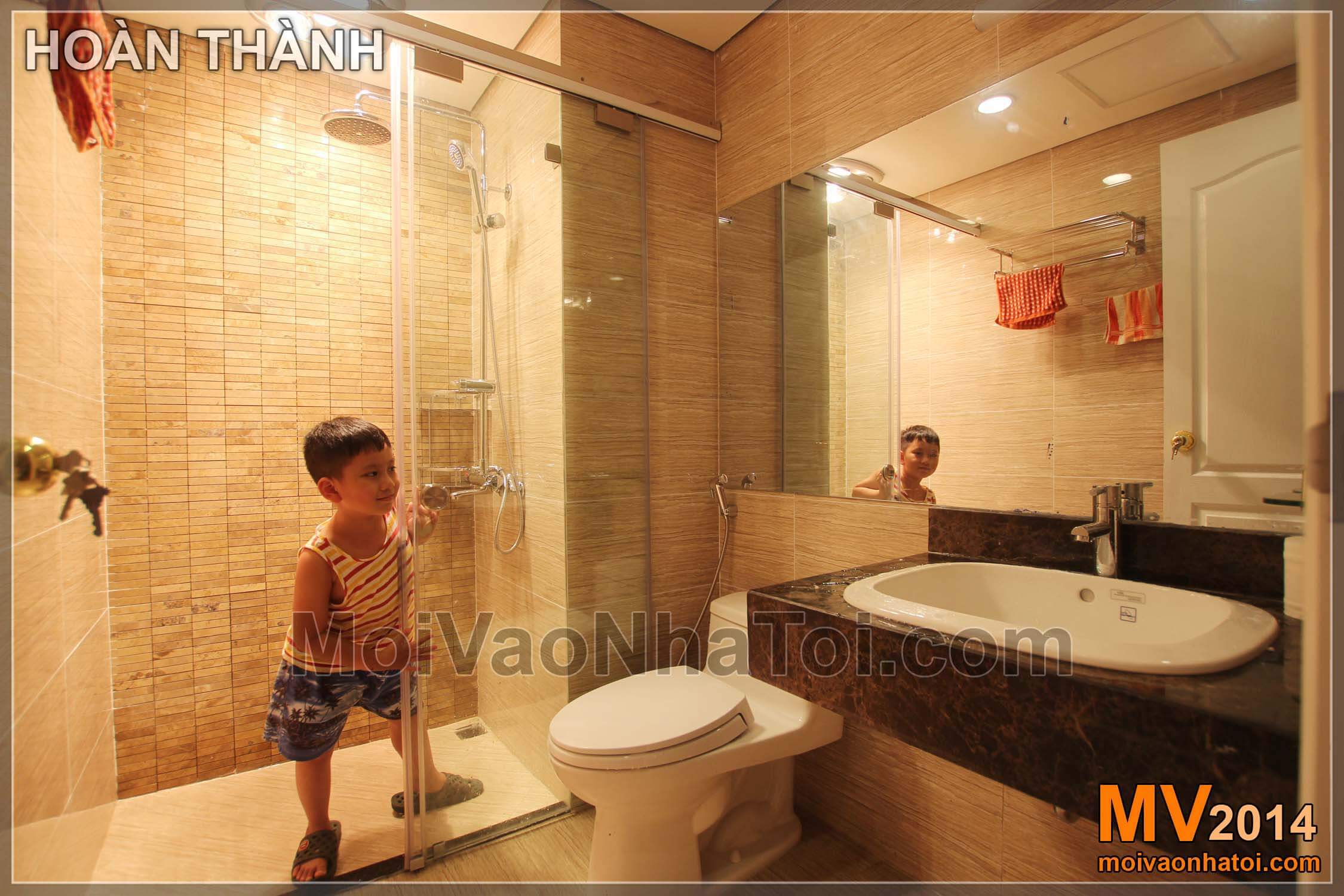
WC được trang đầy đủ tiện nghi và gọn gàng: gương rộng hết mảng tường, mặt đá chậu rửa, đèn sưởi âm trần…
So sánh với hiện trạng WC ban đầu:
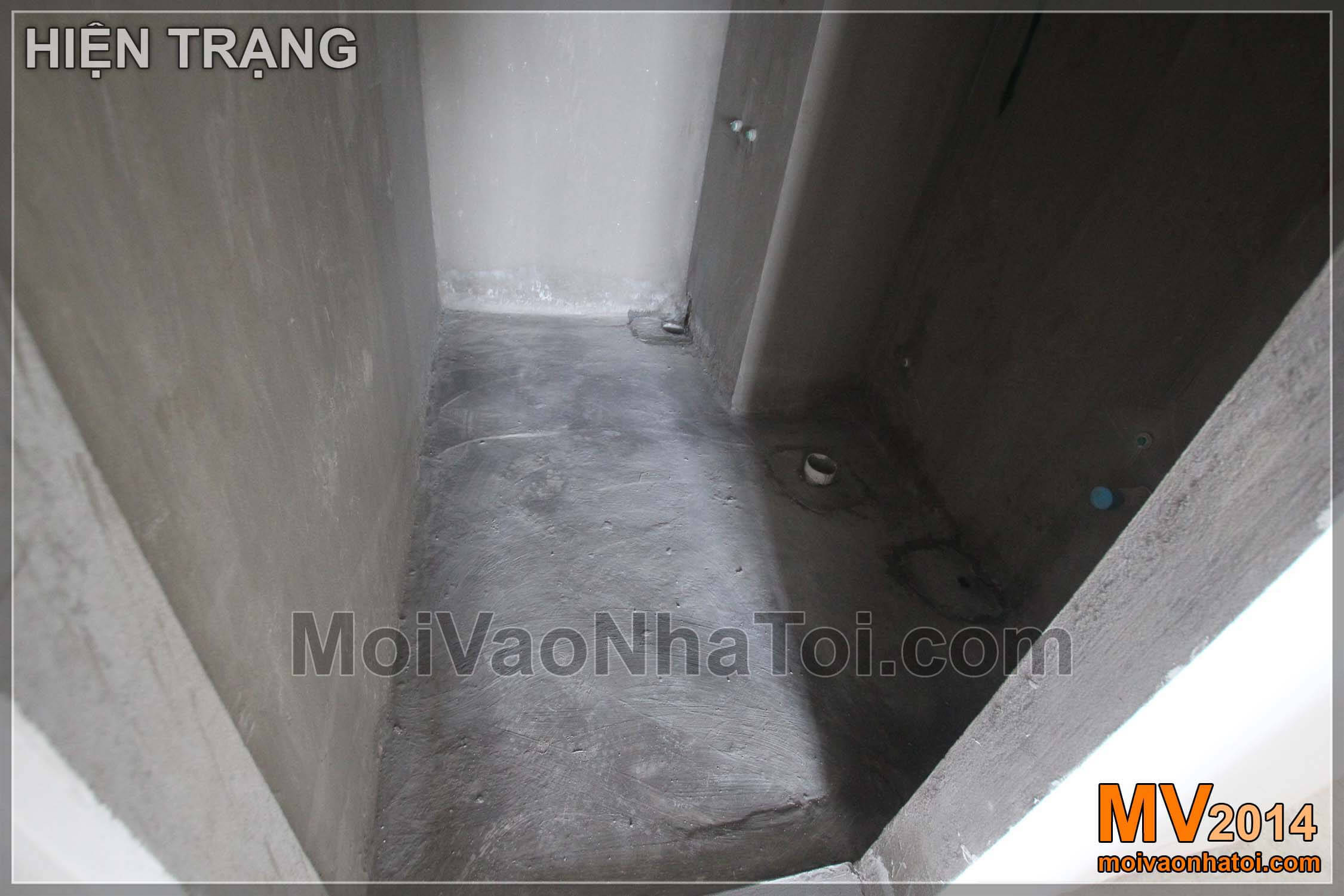
Nội thất phòng tắm / vệ sinh sau khi hoàn thành:
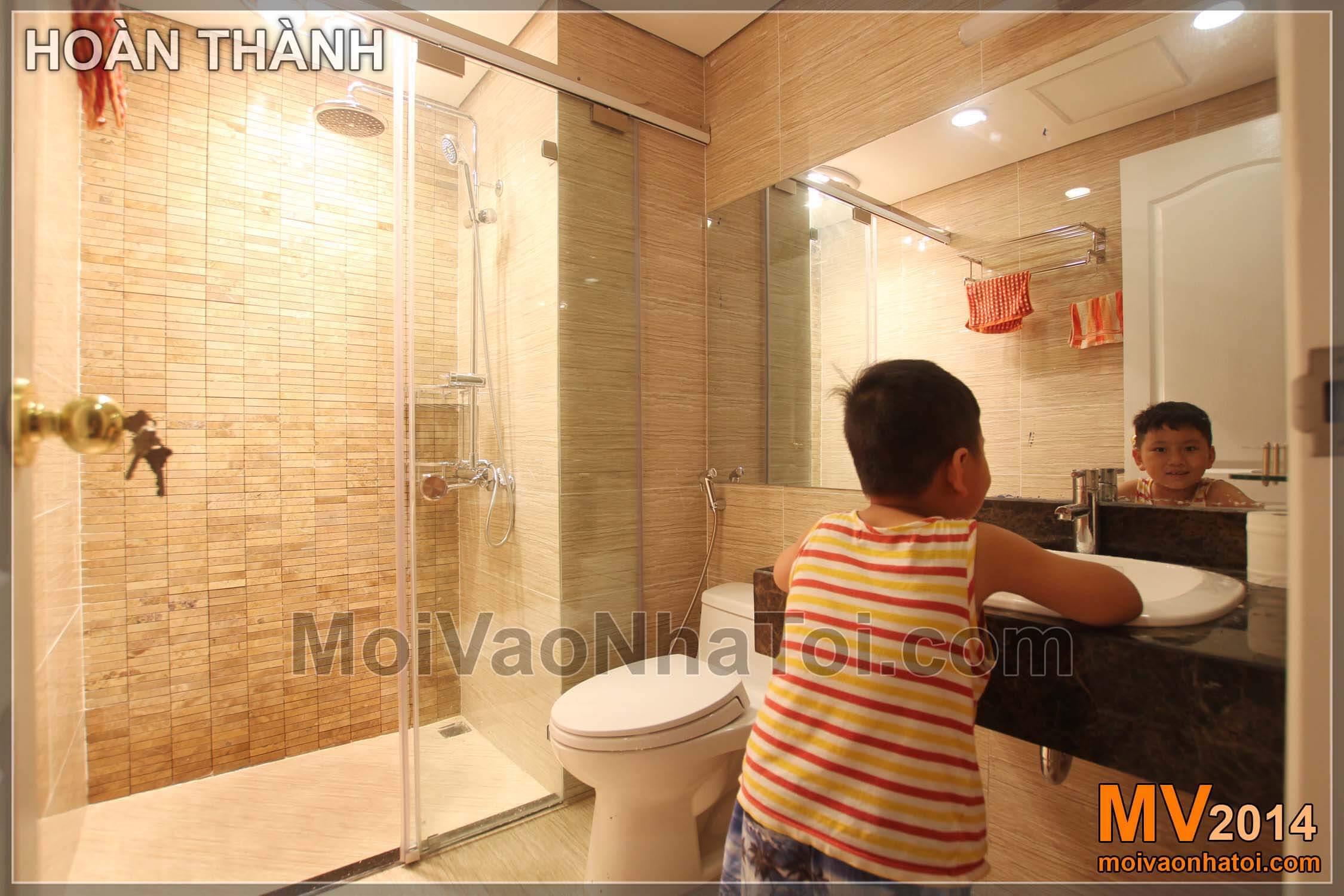
Phòng WC chung của căn hộ cũng rất sang trọng, thiết kế nội thất chung cư mà chẳng kém gì các khách sạn.
Mulberry Lane là khu tổ hợp chung cư cao cấp, có cảnh quan khuôn viên khá đẹp, mời các bạn cùng đi xem 1 vòng nhé!
Bể bơi cho cư dân khu chung cư Mulberry Lane:
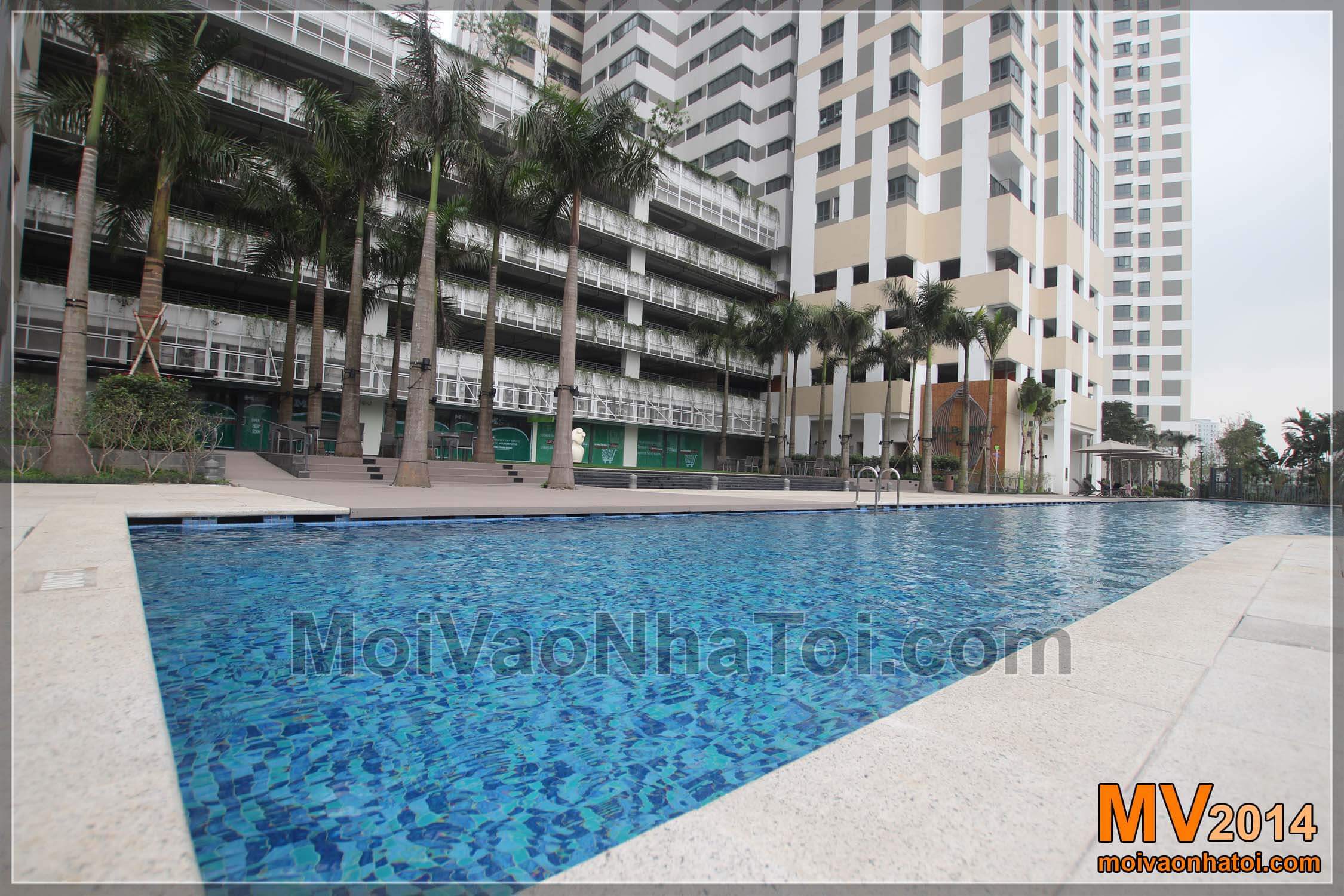
Bể bơi được đặt trong môi trường cảnh quan khá đẹp, làm tôn lên vẻ đẹp của các tòa nhà. Bể bơi cũng sử dụng các chất liệu trang trí ốp lát đẹp.
Lối đi trong khuôn viên:
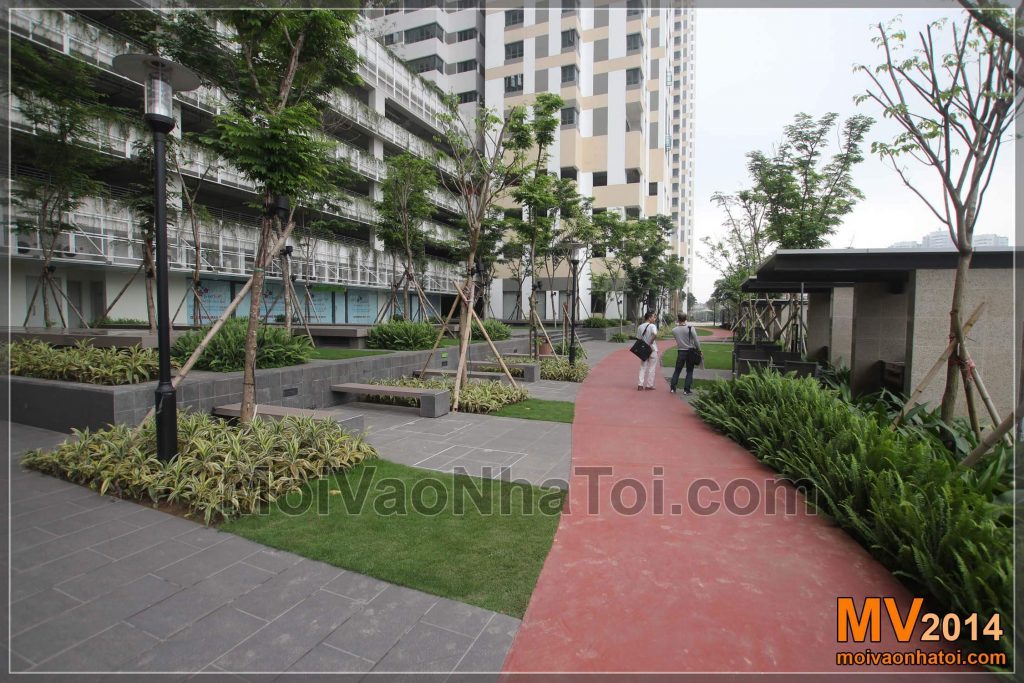
Các bếp nướng ven hồ:
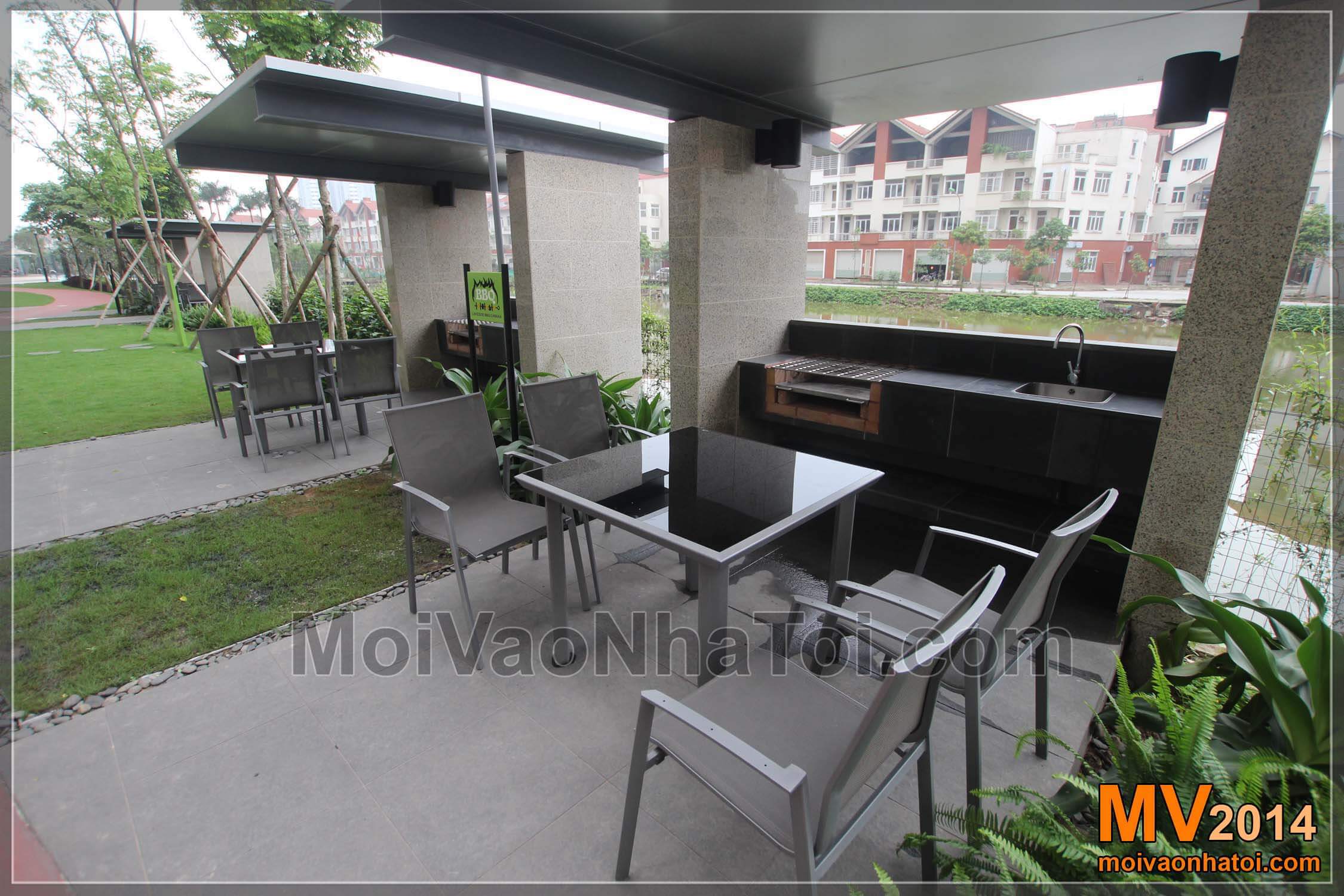
Khu đánh cờ cho người cao tuổi chung cư Mulberry lane:
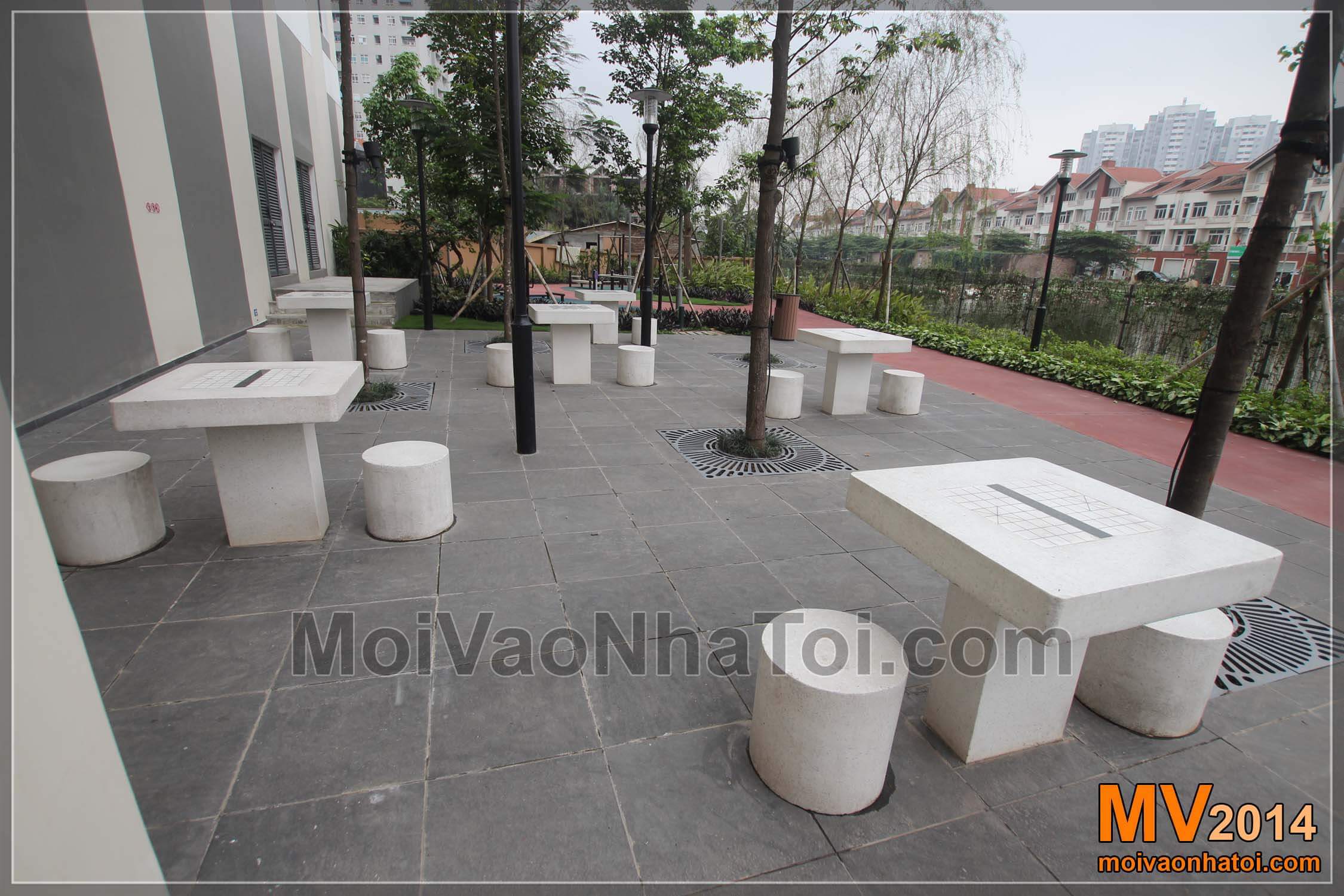
Lối đi dạo trong khuôn viên thiết kế chung cư Mulberry lane:
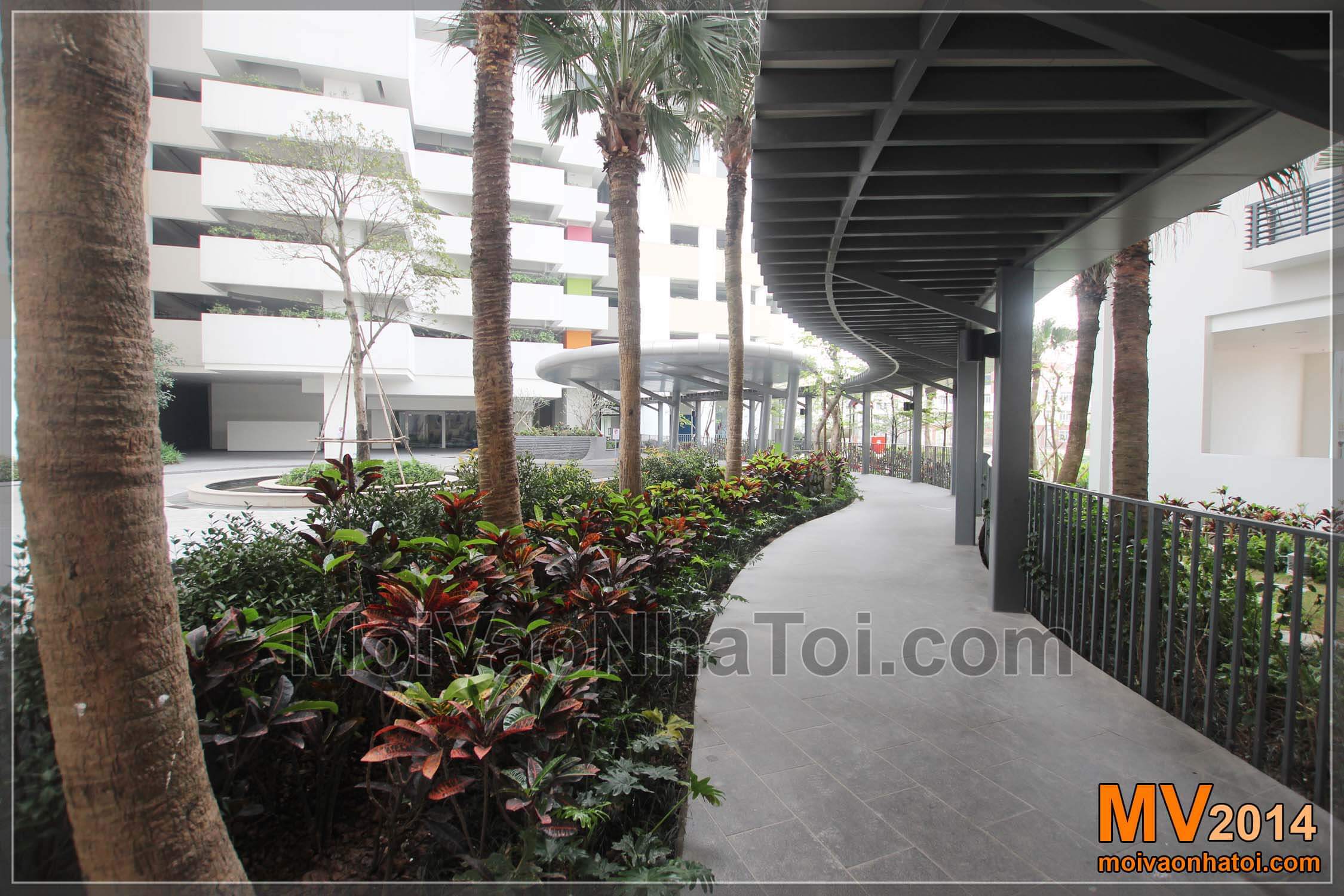
Thiết kế thi công sân vườn chung cư Mulberry Lane mang phong cách hiện đại với các vật liệu như sắt, nhôm, kính, màu sắc chủ đạo là đen – trắng, khiến mọi người bước vào có cảm giác đang ở nước ngoài.
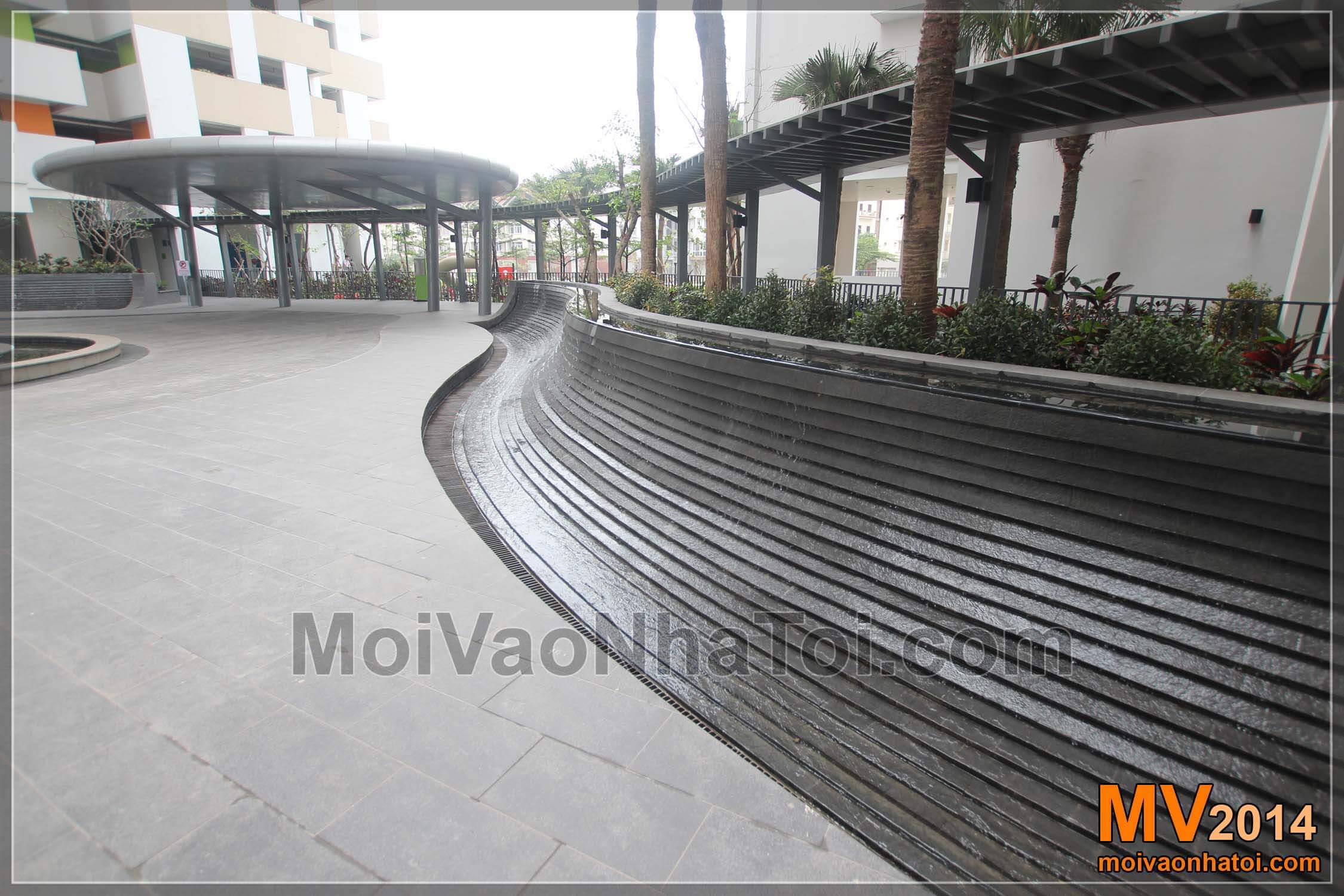
Mảng tường nước mặt ngoài tòa nhà, vừa đẹp, vừa mang yếu tố phong thủy … ” thi công chung cư mulberry lane ”
Hình ảnh vui cuối bài viết:
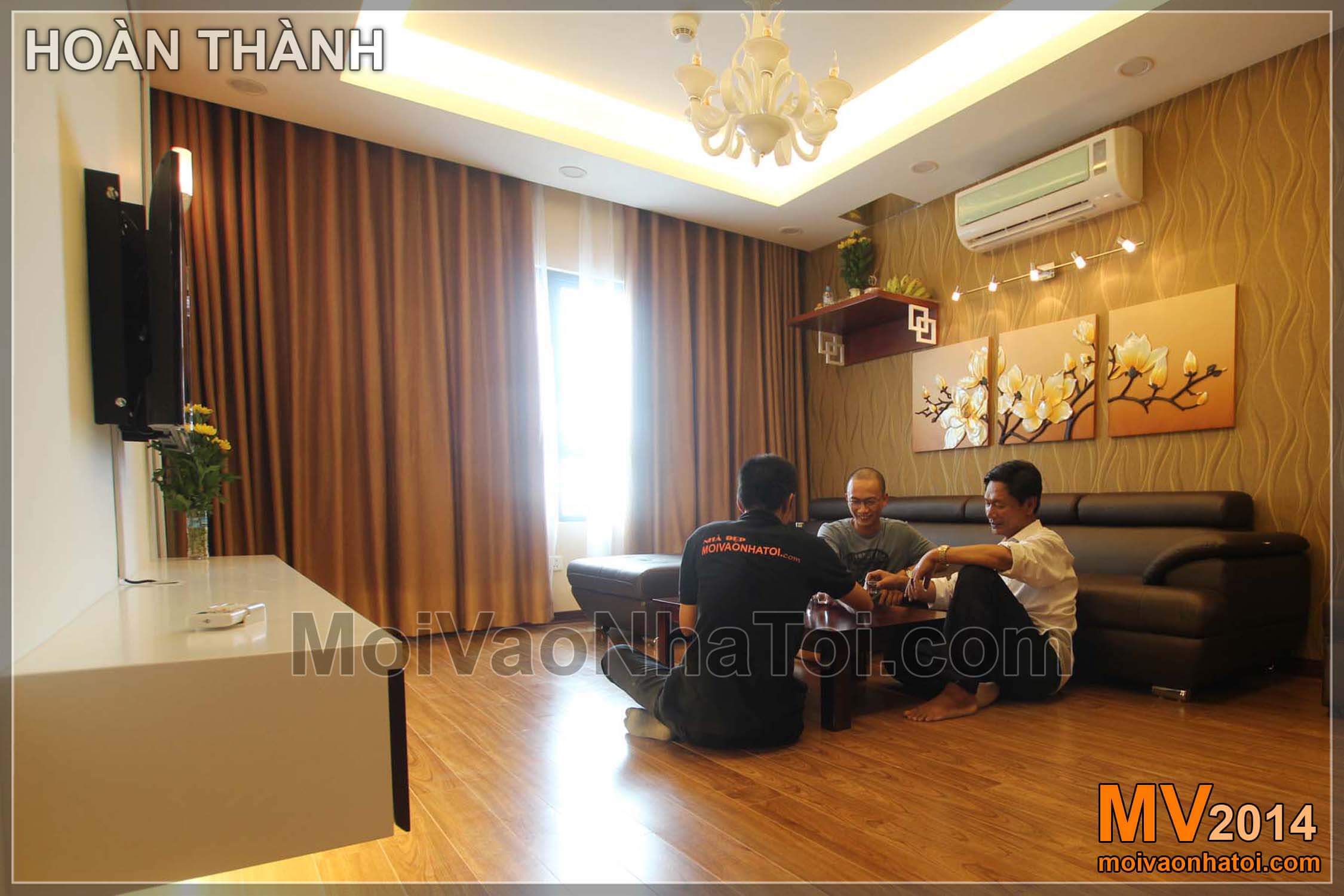
Cuối bài viết là hình ảnh vui về Giám sát thi công công trình – Kiến trúc sư Đỗ Đức Anh, đang cùng chủ nhà ngồi thử nghiệm nâng ly trong không gian nhà đẹp mới !!!
Cũng trong khu Mỗ Lao Hà Đông này, một căn hộ khác Nội thất chung cư Mulberry Lane 153m2 với diện tích rộng hơn và phong cách nội thất khác, giúp bạn tham khảo.
BẢNG TỔNG KẾT CHI PHÍ THI CÔNG PHẦN NỘI THẤT CHUNG CƯ MULBERRY LANE
| TT | HẠNG MỤC THI CÔNG |
CHI PHÍ
THI CÔNG |
| 1 | ĐỒ GỖ KHÁCH BẾP | 50tr |
| 2 | ĐỒ GỖ PHÒNG NGỦ MASTER | 30tr |
| 3 | ĐỒ GỖ WC | 5tr |
| TỔNG CỘNG | 85 triệu VNĐ |
(Chi phí thi công phần thô: tùy điều kiện bàn giao mỗi căn hộ)
