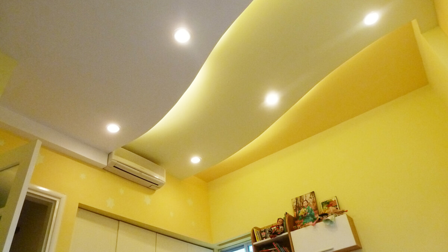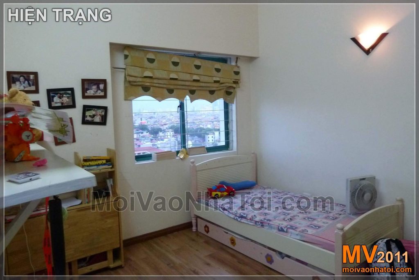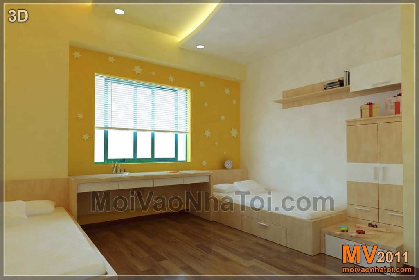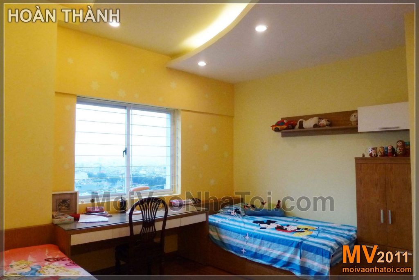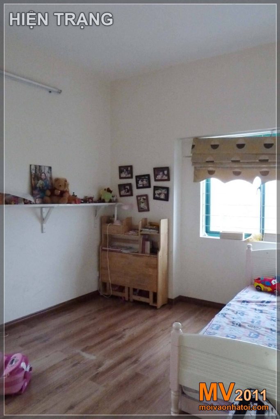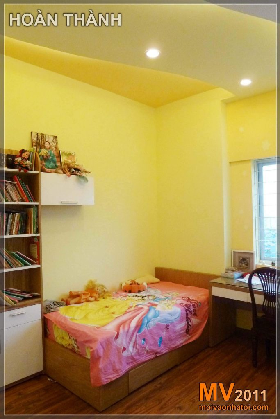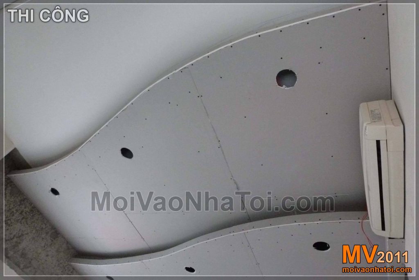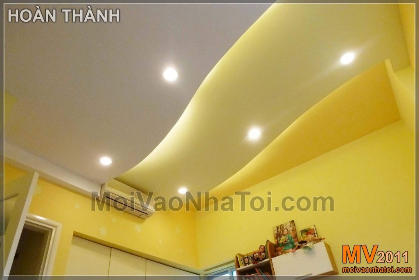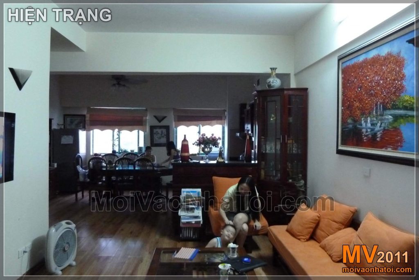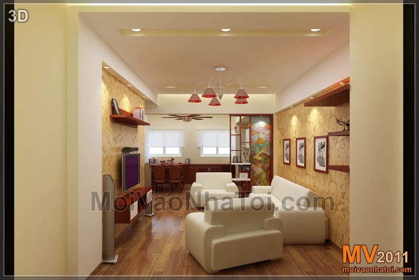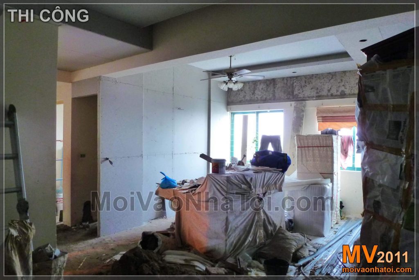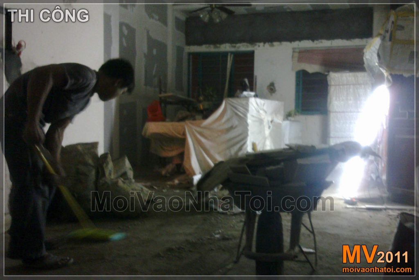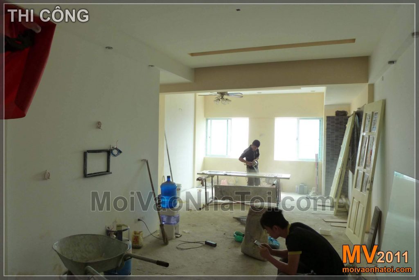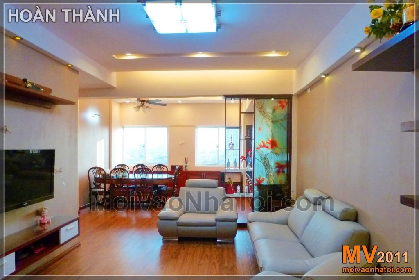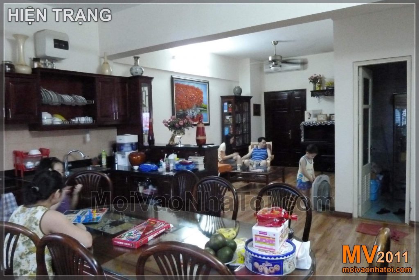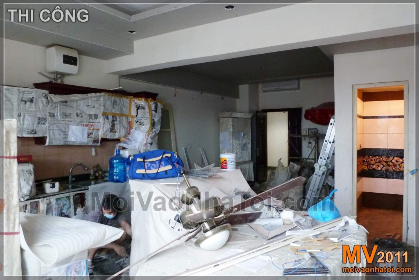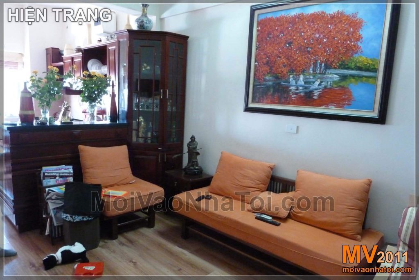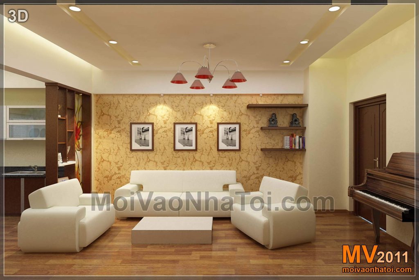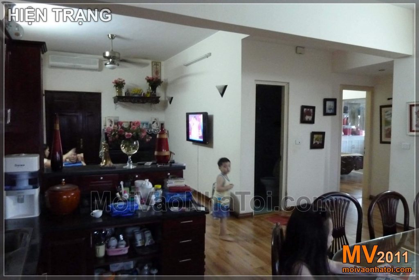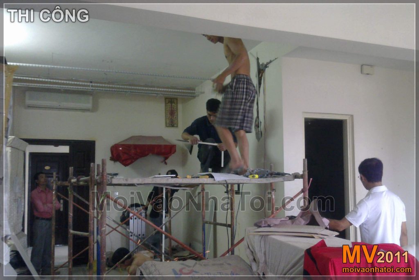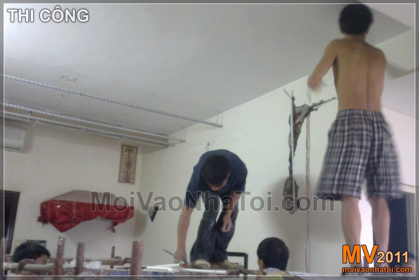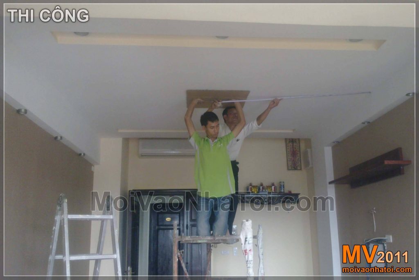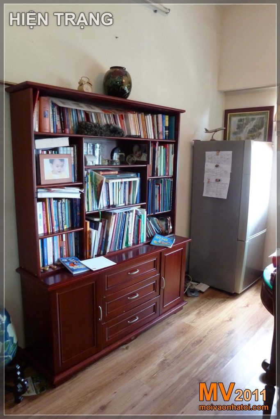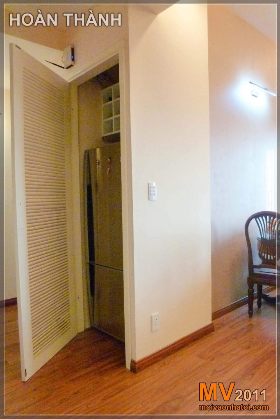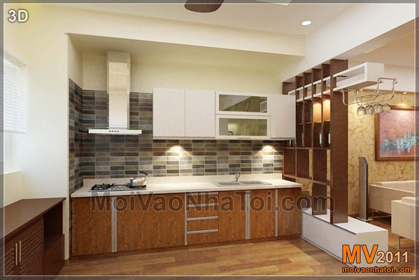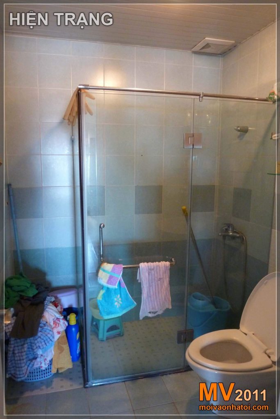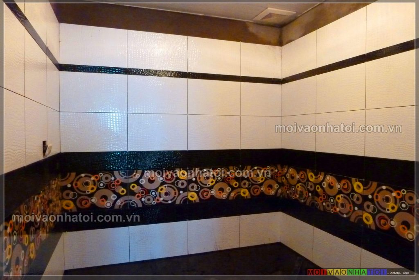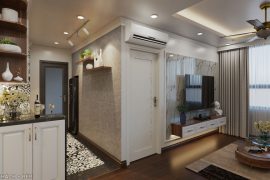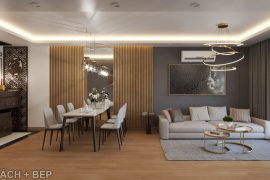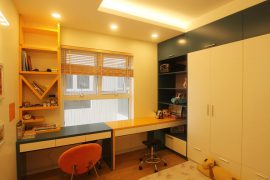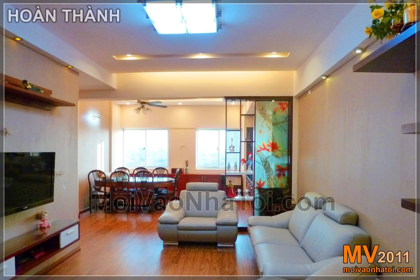
T DESIGN CONSTRUCTION APARTMENT INTERIOR VIGLACERA, HOANG HOA THAM, HANOI
Address: Viglacera apartment building, Hoang Hoa Tham, Hanoi
Acreage: 95 m2
Construction time: 30 days
— 2011 —
***
PHÒNG NGỦ CON: Phòng ngủ con chia 2 bên cho Con Trai và Con Gái
Image of current apartment building & 3D version of child bedroom interior design:
Interior design of the apartment Viglacera Hoàng Hoa Thám được thi công ngày và đêm để thay đổi hoàn toàn diện mạo và phong cách của căn nhà, với thiết kế đơn giản và ấm cúng cho căn chung cư 100 m2
Child bedroom furniture after completion:
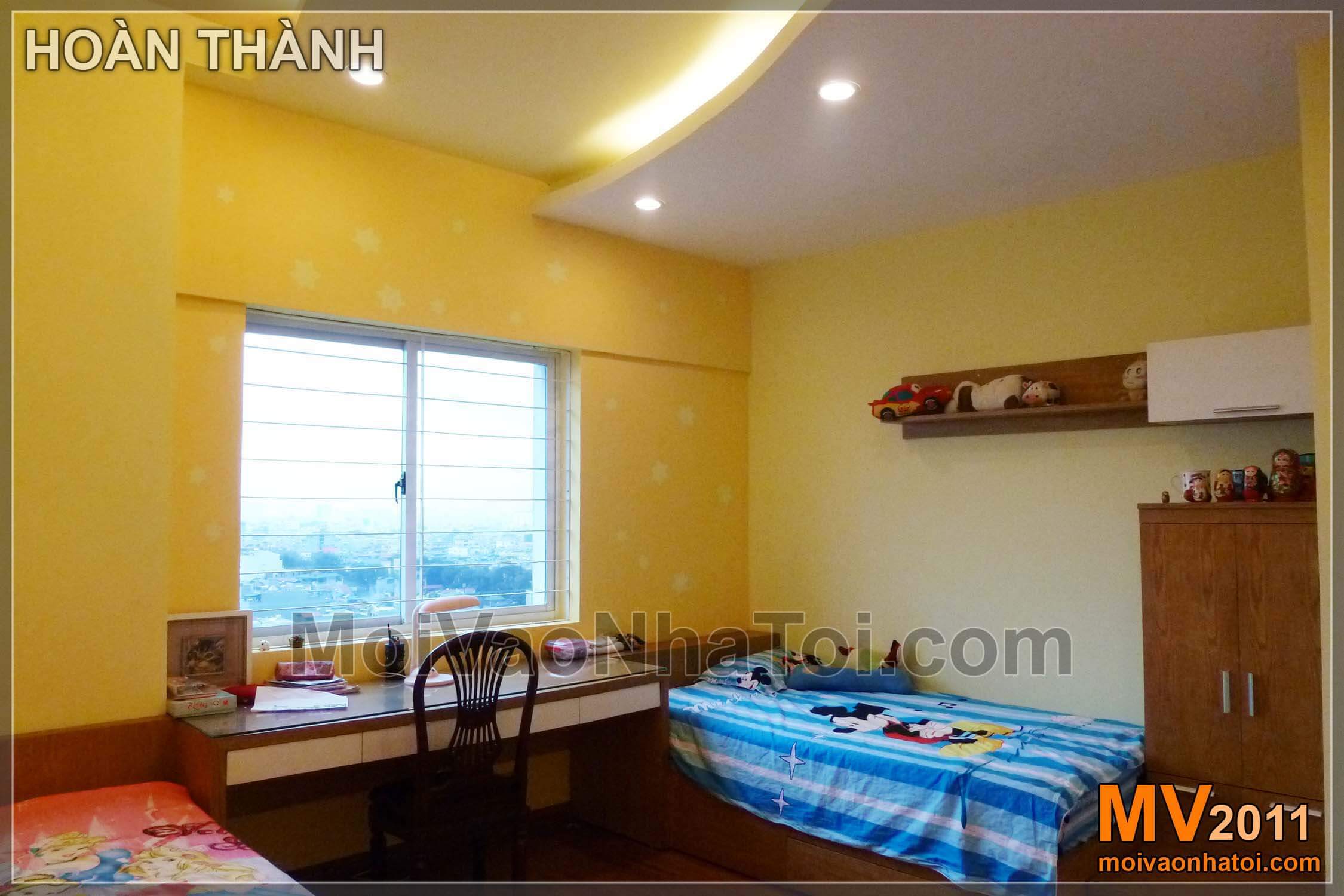
Phòng ngủ được chia 2 space cho con trai và con gái, ngăn chia bởi trần thạch cao trang trí phòng ngủ.
Girl's bed side - from status quo to completion, better bedroom furniture:
Phòng ngủ con của apartment design đẹp sau khi hoàn thiện trông gọn gàng, modern hơn hẳn bởi cách bố trí giá sách, giường ngủ, bàn học một cách khoa học tiết kiệm được rất nhiều diện tích, trần thạch cao khiến không gian phòng ngủ con như “lột xác” mang hơi hướng thời thượng.
Plaster ceilings decorate the bedroom more beautifully with a winding style, creating a divider, and lively in a child's bedroom:
Constructing a round plaster ceiling is also quite complicated, you can see more pictures of plaster ceiling construction at Interior design of Viet Hung apartment (Happy House Garden)
Status of apartment - from the main door to the living room:
3D perspective and photos of the construction process of viglacera apartment building:
Construction day & night:
Photo of the completion of the Viglacera apartment building, the interior of the living room is more beautiful:
Living room decorative partitions using stained glass, both have the ability to penetrate light, and conceal the mess in the kitchen.
Looking from the kitchen to the living room - status and construction:
After completing a nicer living room:
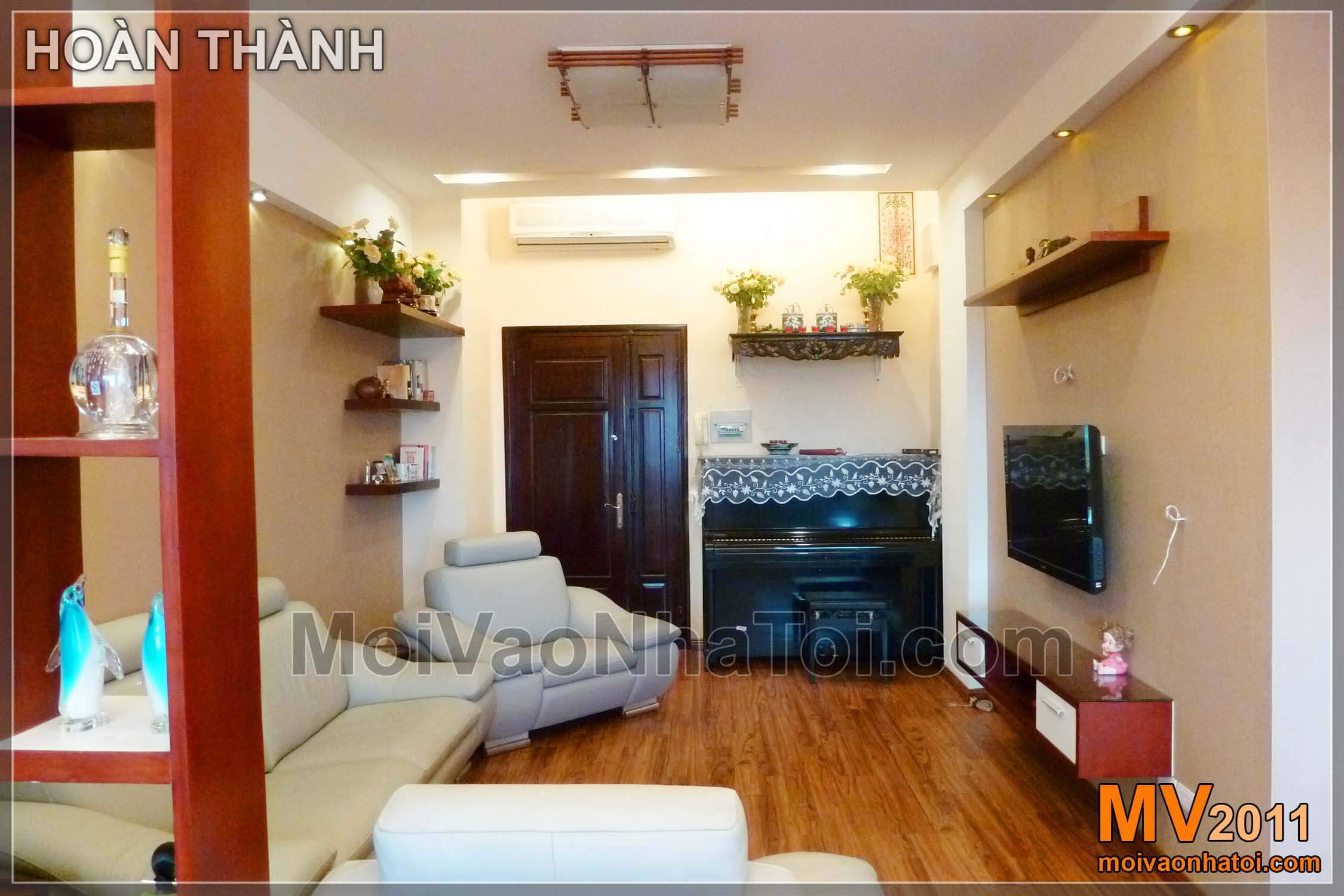
The wall behind the living room decorates - from the status quo to the 3D perspective:
Design of the wall behind the salon chair "viglacera apartment":
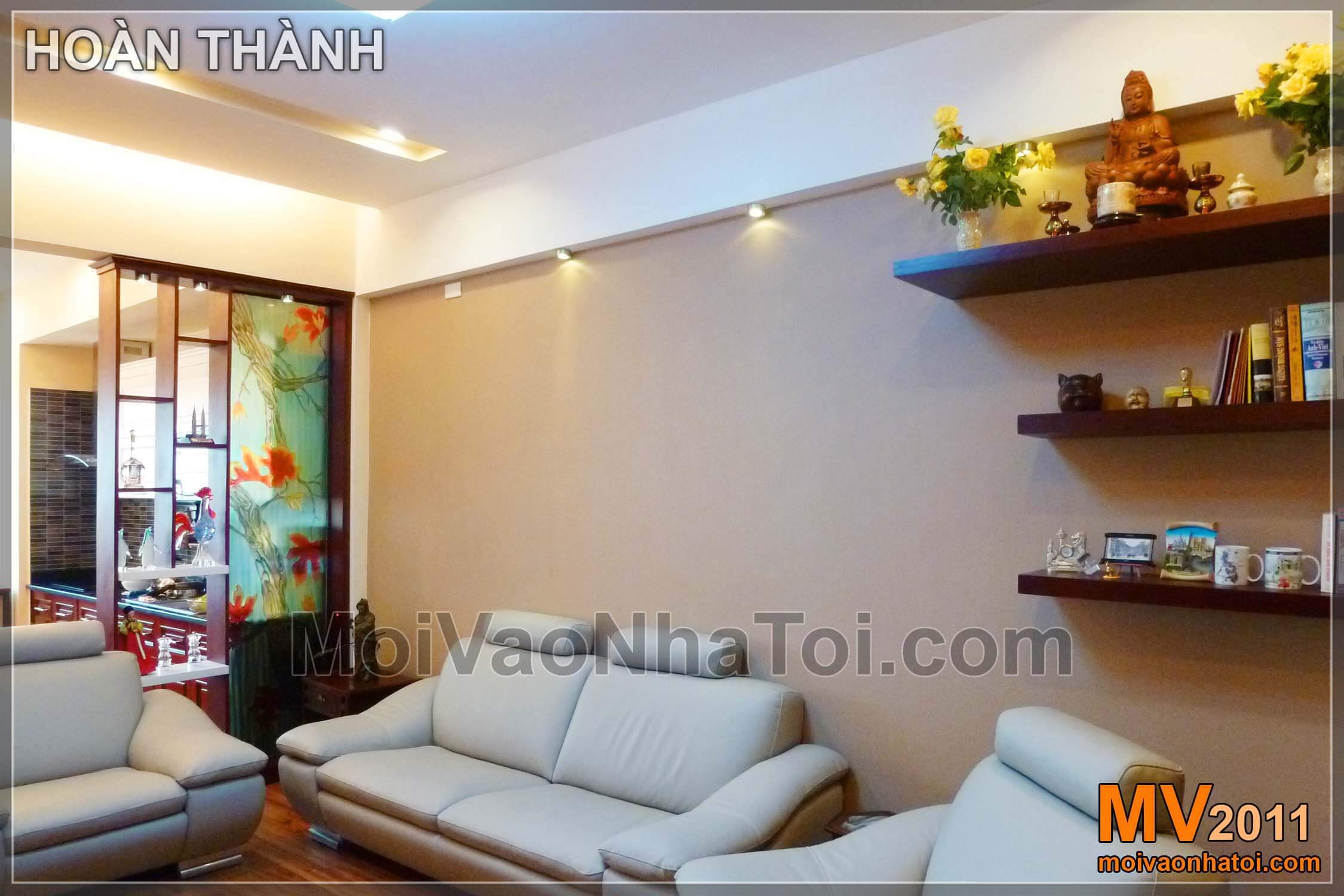
Yêu cầu chính của mảng tường sau lưng trang trí phòng khách là bố trí thêm Bàn thờ phật, mà không ảnh hưởng đến interior design modern style
Construction phase is always busy with many teams of workers alternating:
Complete interior of living room and kitchen:
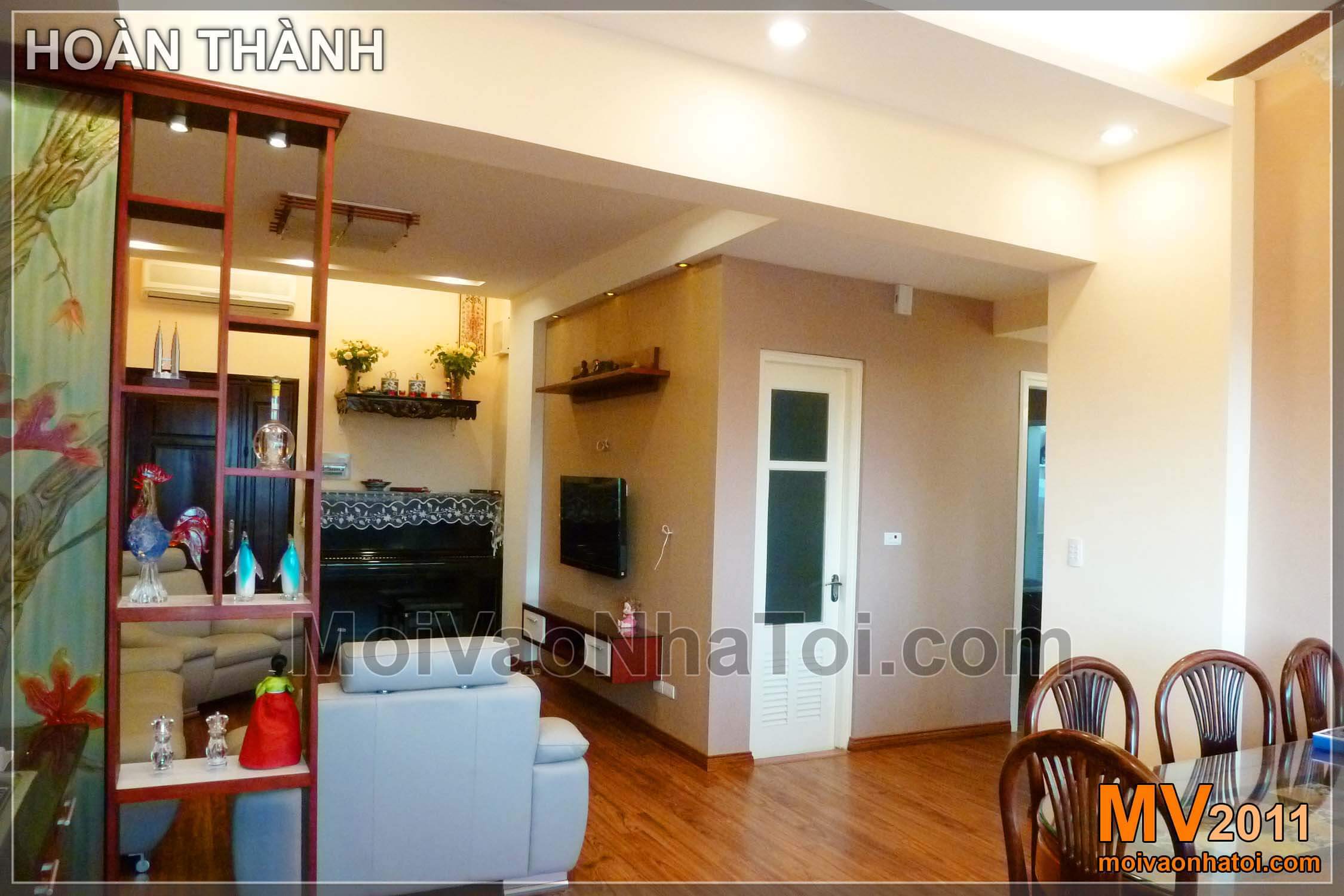
Plaster ceiling in living room - raw - crystal "viglacera apartment":
Complete a beautiful living room ceiling with bright light "in viglacera apartment":
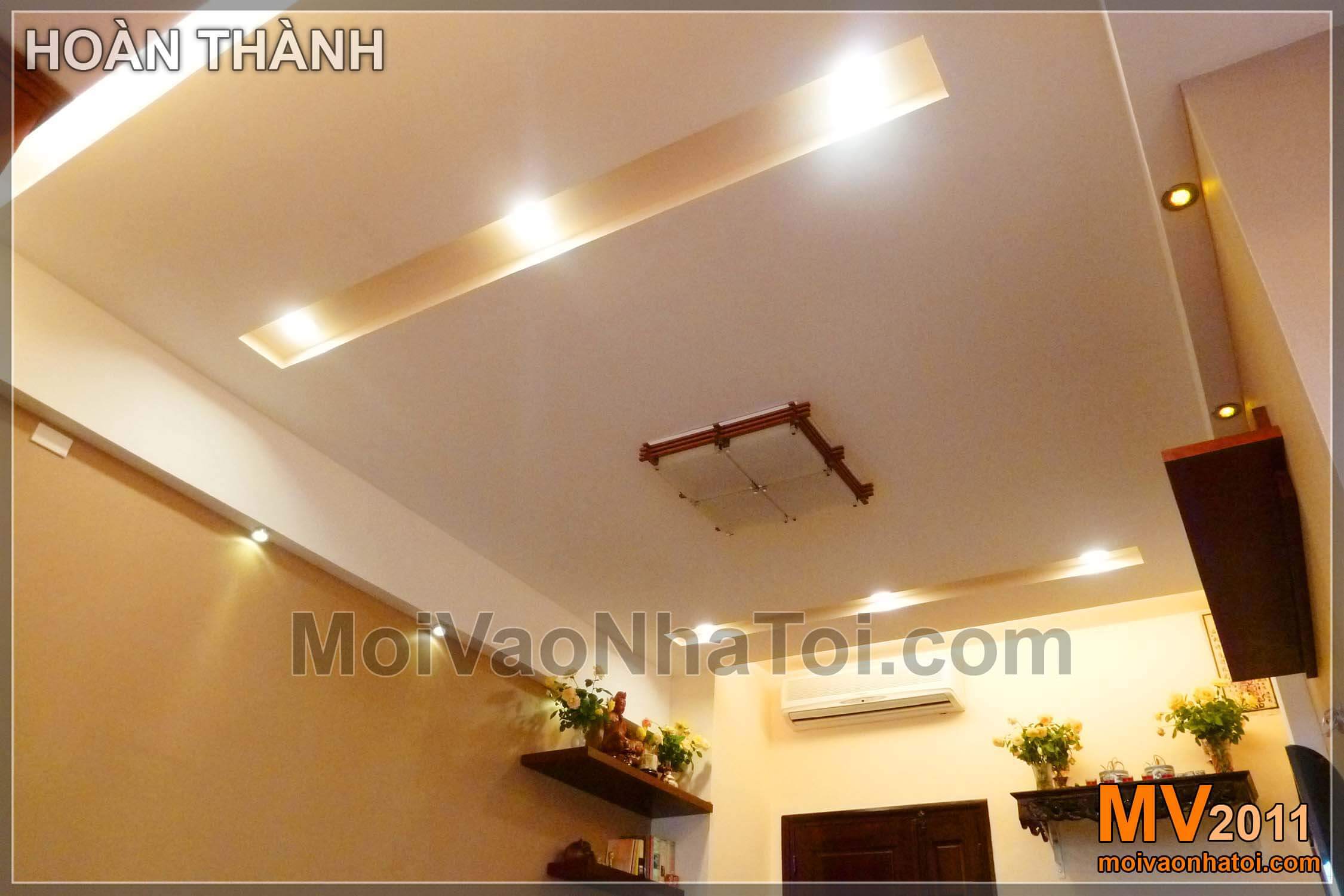
Table wall segment "viglacera apartment":
The biggest advantage of the design is the optimization of the area.
Trong thiết kế nội thất chung cư Viglacera này, bàn ăn đã áp sát vào vách ngăn, tạo ra khoảng không gian thoáng hơn cho phía còn lại của bàn ăn. Tủ lạnh đưa vào bên trong vách thạch cao, tạo sự gọn gàng, không đứng 1 mình lạc lõng.
Dining area:
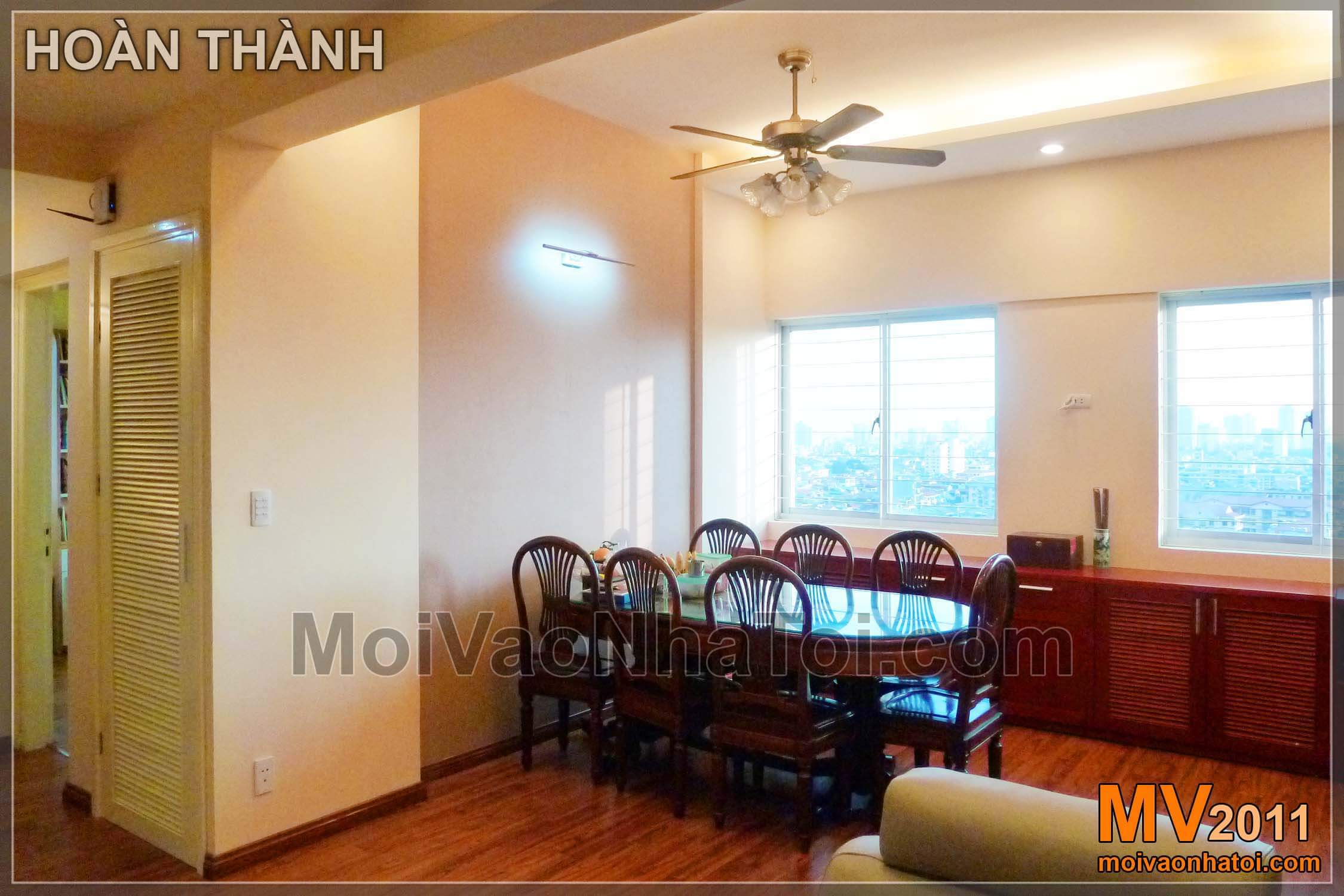
Current status and perspective of 3D kitchen cabinets "viglacera apartment":
New and more beautiful kitchen cabinets with WALL & KINN design, creating neatness.
The color of the kitchen cabinet combines 2 colors of white and brown, making the interior of the house become youthful and modern, but the lines still match the old dining table that the owner wants to keep.
Kitchen cabinets after finishing with brown and white tones:
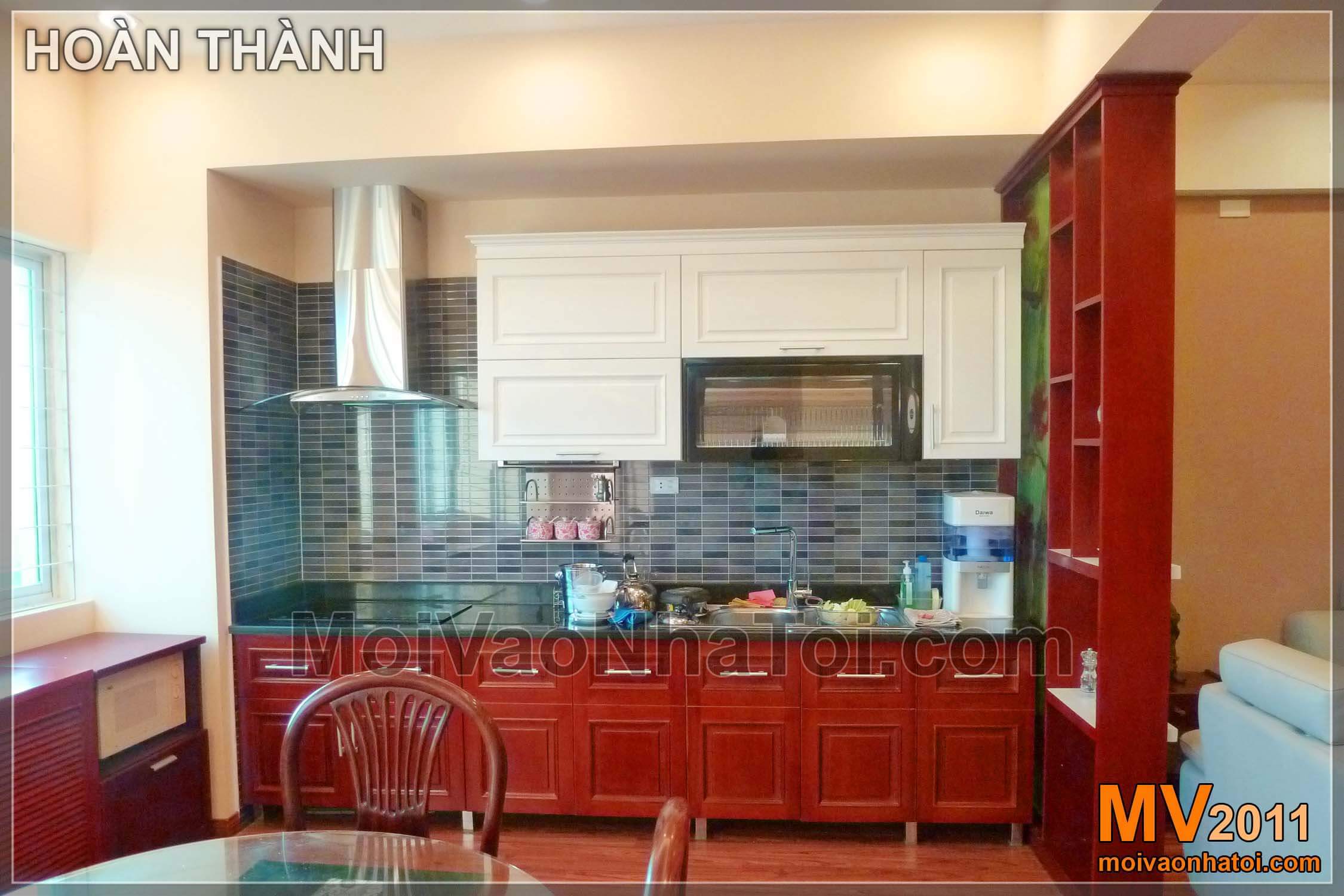
Modern and youthful tiled WC:
WC room with simple one-color bricks, but when combining different positions, it will create many different shaped wall arrays.
Posts Interior design of Star City apartment 70m2 also has pictures of WC tiles according to different designs, for your reference ...
…or you can find sanitary ware and ceramic products at Sanitary Showroom design which moivaonhatoi designed, on Ngo Gia Tu street, Long Bien, Hanoi.
