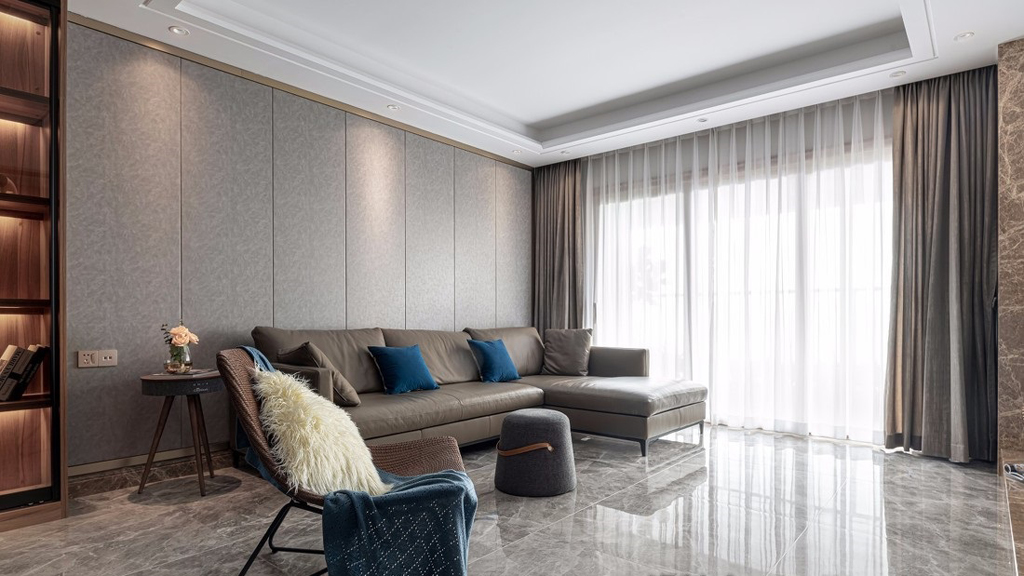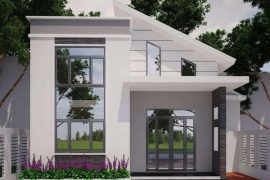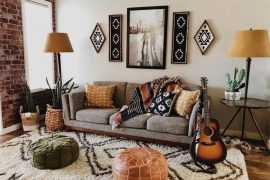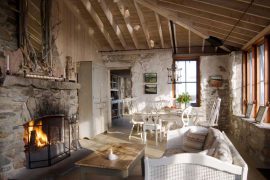Nhu cầu mua sắm chung cư 3 phòng ngủ ngày càng cao, không chỉ yêu cầu thiết kế nội thất thật đẹp, độ hoàn thiện cao mà khách hàng còn muốn đảm bảo chất lượng sử dụng lâu dài. Hãy cùng khám phá thiết kế nội thất căn hộ mẫu với 150m2 theo phong cách hiện đại với moivaonhatoi.com nhé.
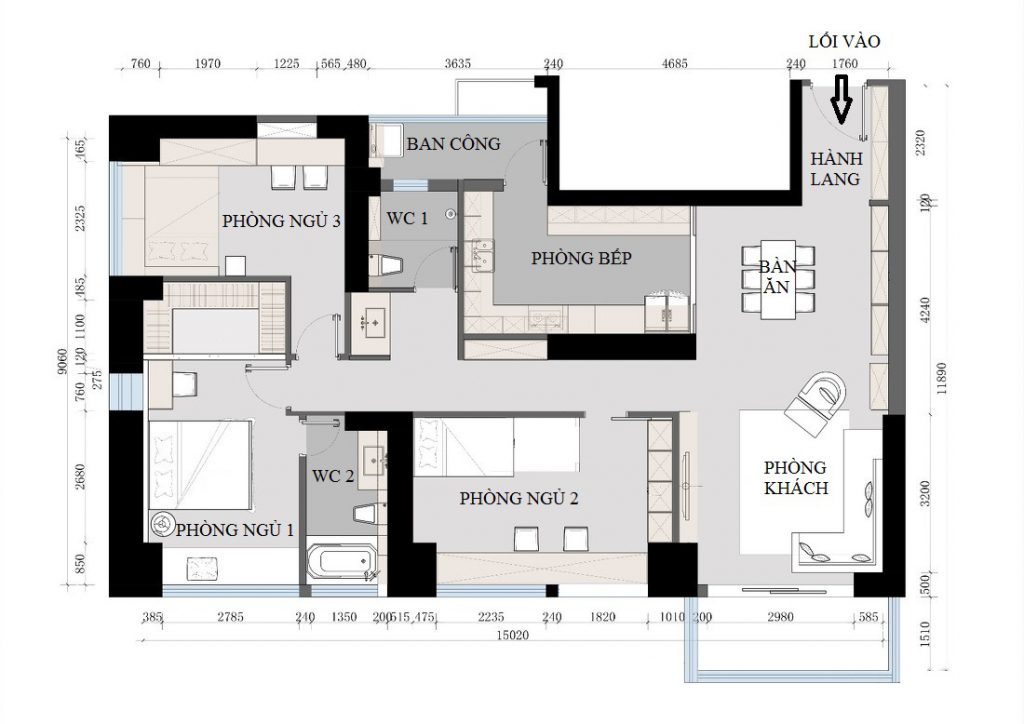
Toàn bộ mặt bằng kiến trúc có thiết kế chung cư 3 phòng ngủ rộng rãi, một phòng khách, một bàn ăn được bố trí ngay hành lang, phía tay phải là gian bếp tiếp theo ngay cạnh là khu vực ban công. Và có hai nhà vệ sinh đáp ứng đầy đủ nhu cầu cũng như những tiện ích của căn hộ.
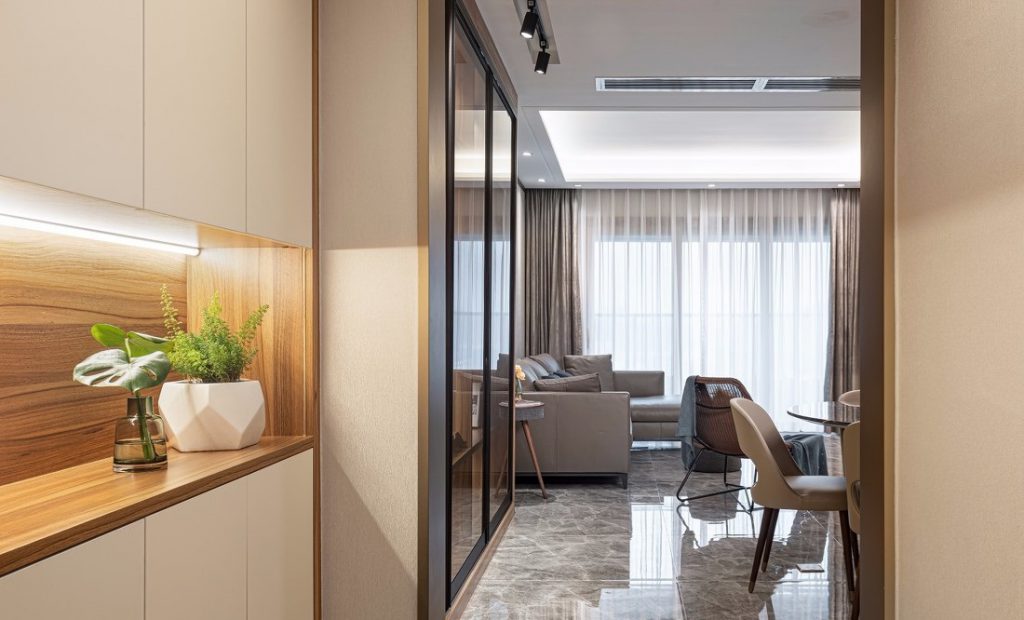
Lối vào căn hộ thiết kế nội thất chung cư 150m2 được trang bị một tủ để đồ giày dép với không gian lưu trữ lớn. Phần rỗng ở giữa tủ có trang bị các dải ánh sáng led decor đẹp mắt. Đèn chiếu sáng trần nhà là đèn chiếu sáng nhúng cảm biến, có thể được điều khiển bằng âm thanh và hồng ngoại, để khi bạn quay lại vào ban đêm mở cửa, nó sẽ tự động sáng lên rất thông minh và hiện đại.
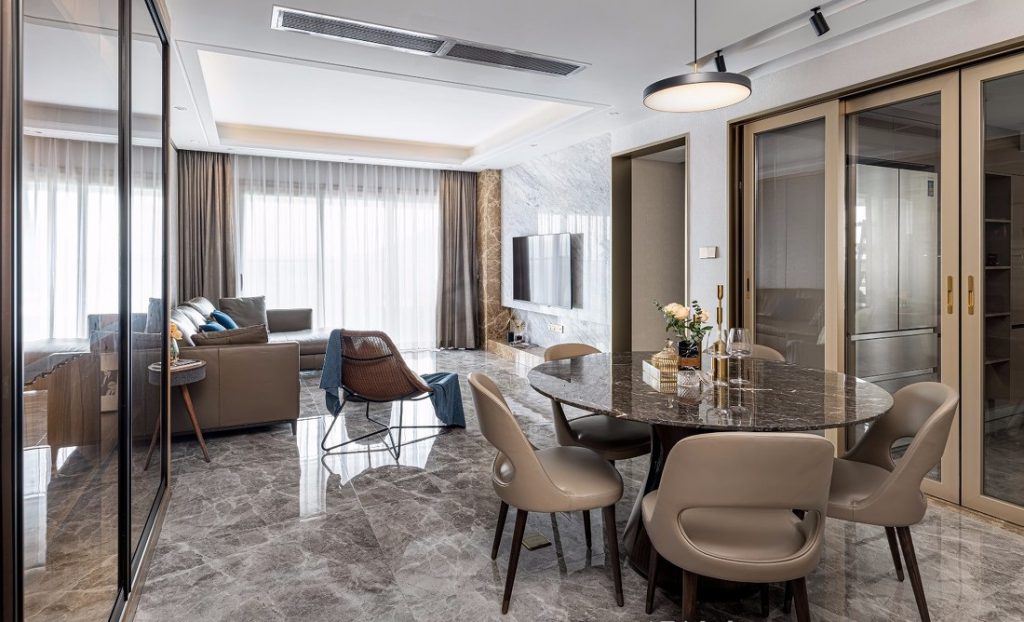
Bộ bàn ăn được thiết kế khá rộng rãi để có thể linh hoạt trở thành nơi làm việc khi cần, phía trên có một đèn thả tròn cung cấp ánh sáng cũng và tạo cảm giác ấm cúng gần gũi hơn. Để ý phía bên tay phải lớp ngăn cách bếp với bên ngoài là cửa kính trượt tránh bí bách đem lại không gian rộng mở cho căn hộ.
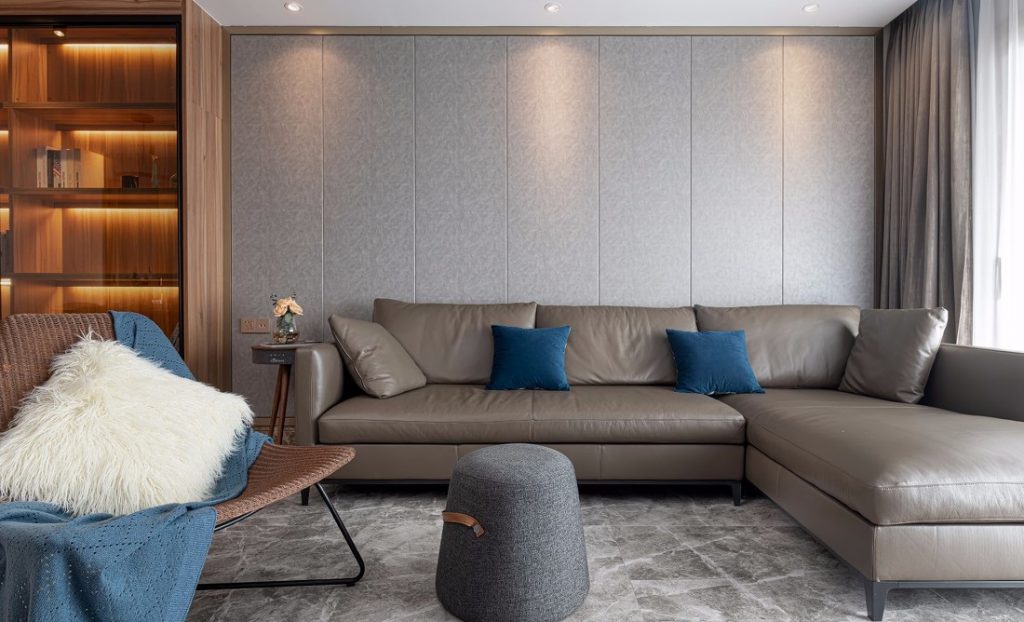
Thiết kế chung cư 3 phòng ngủ có phòng khách cũng là khu vực sinh hoạt chung với bộ sofa chữ L to bản kết hợp với một ghế lười và thay vì bàn trà như mọi khi thì ở giữa có đặt một trụ nhỏ rất độc đáo. Phía sau là các tấm gỗ ép tường màu xám đem lại khung background phía sau đầy sang trọng.
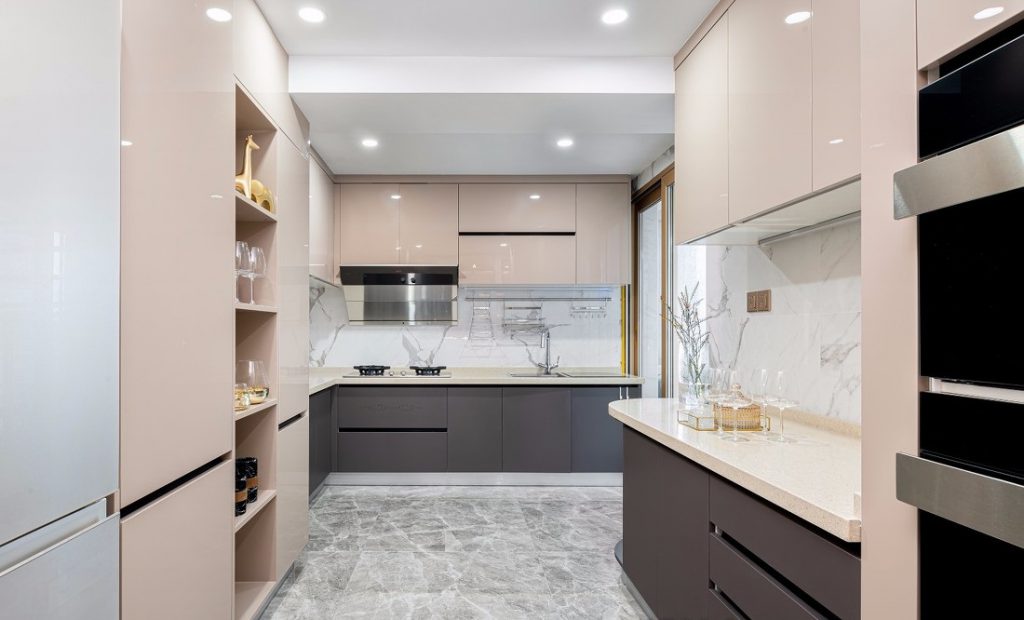
Điều đặc biệt của căn hộ thiết kế chung cư 3 phòng ngủ này là có gian bếp thông ngay trực tiếp với ban công giúp đảm bảo lượng gió cũng như ánh sáng, đem lại sự thông thoáng dễ chịu.
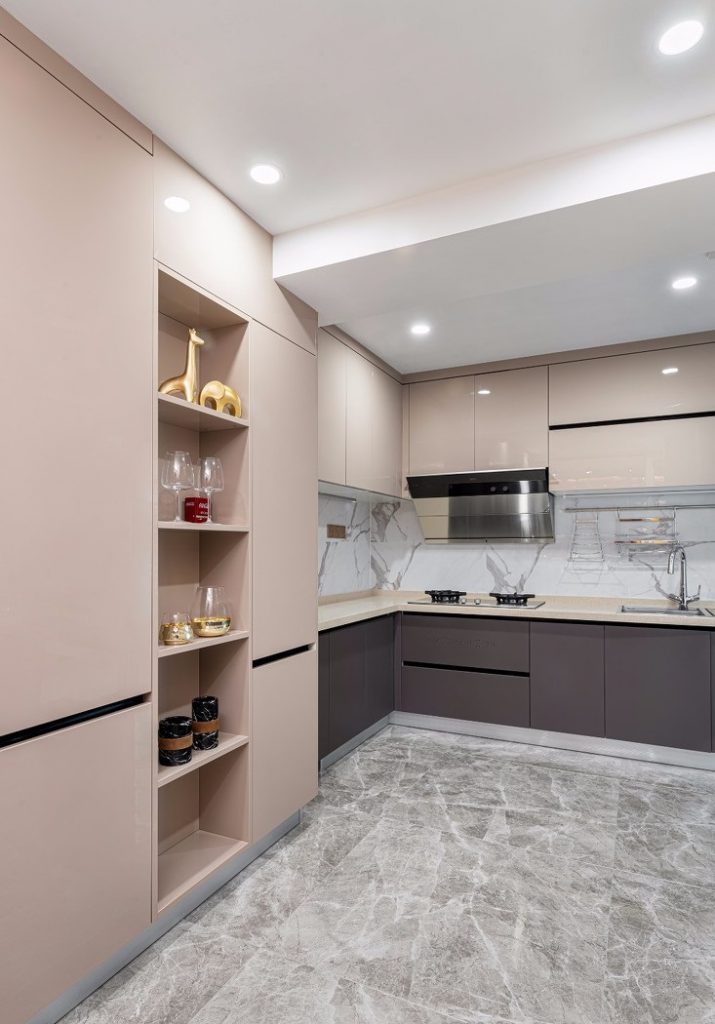
Chất liệu của các tủ bếp được làm bằng gỗ công nghiệp và sơn piano, có kết cấu tốt. Tủ tường và tủ sàn được sơn tách màu. Màu hồng và trắng mềm mại được kết hợp với màu xám đen để tránh mỏi mắt và cũng giúp phân cấp không gian bếp.
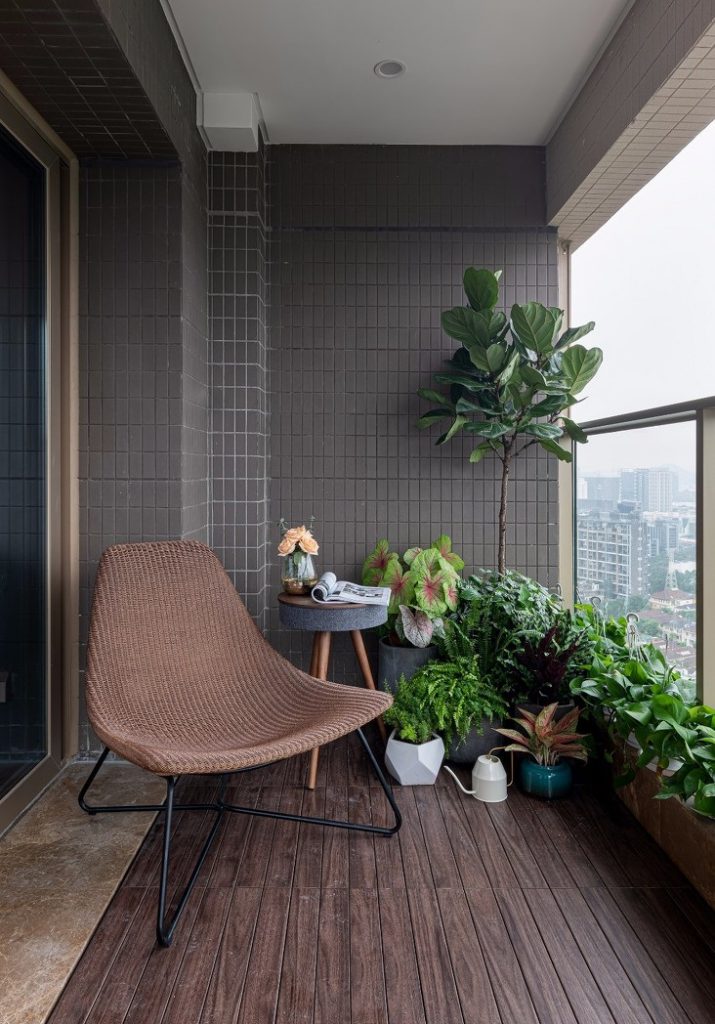
Sàn ban công của thiết kế chung cư 3 phòng ngủ được làm bằng gỗ sinh thái kết hợp với họa tiết ô vuông trên vách tường. Ban công rộng rãi góc nhìn tốt kết hợp với ghế lười cùng những chậu cây cảnh, bạn có thể ngồi đây nhâm nhi ly cà phê cùng một chút âm nhạc sẽ rất thoải mái và thư giãn.
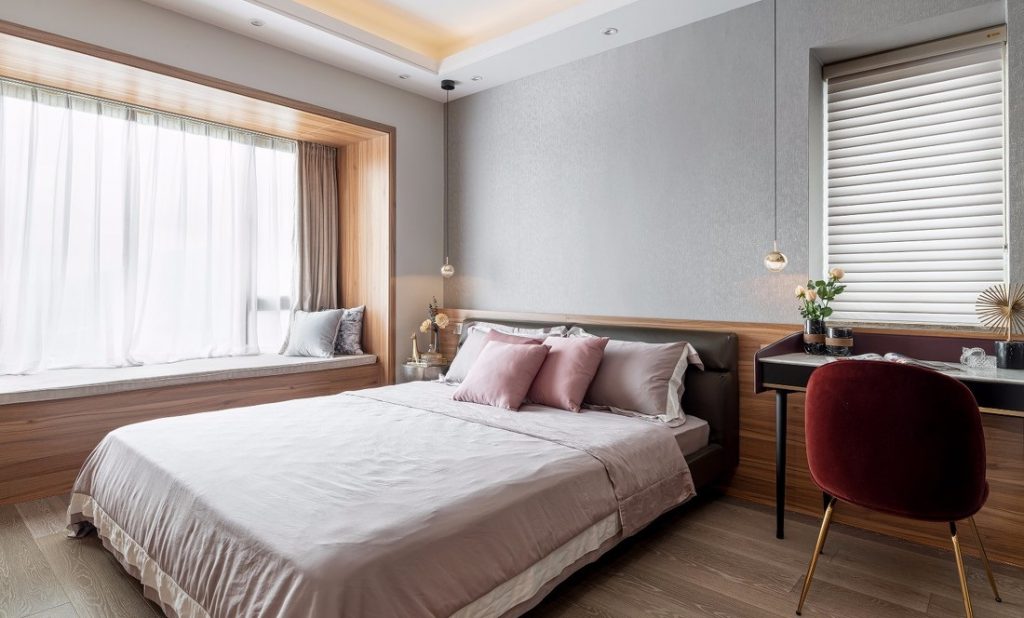
Màu sắc tổng thể của phòng ngủ chính có màu hồng trắng, ánh sáng chính của phòng ngủ này là những bóng đèn led đặt âm trần và ánh sáng tự nhiên từ cửa sổ.
xem thêm: THIẾT KẾ THI CÔNG NỘI THẤT CHUNG CƯ TIMES CITY PARKHILL 5 .
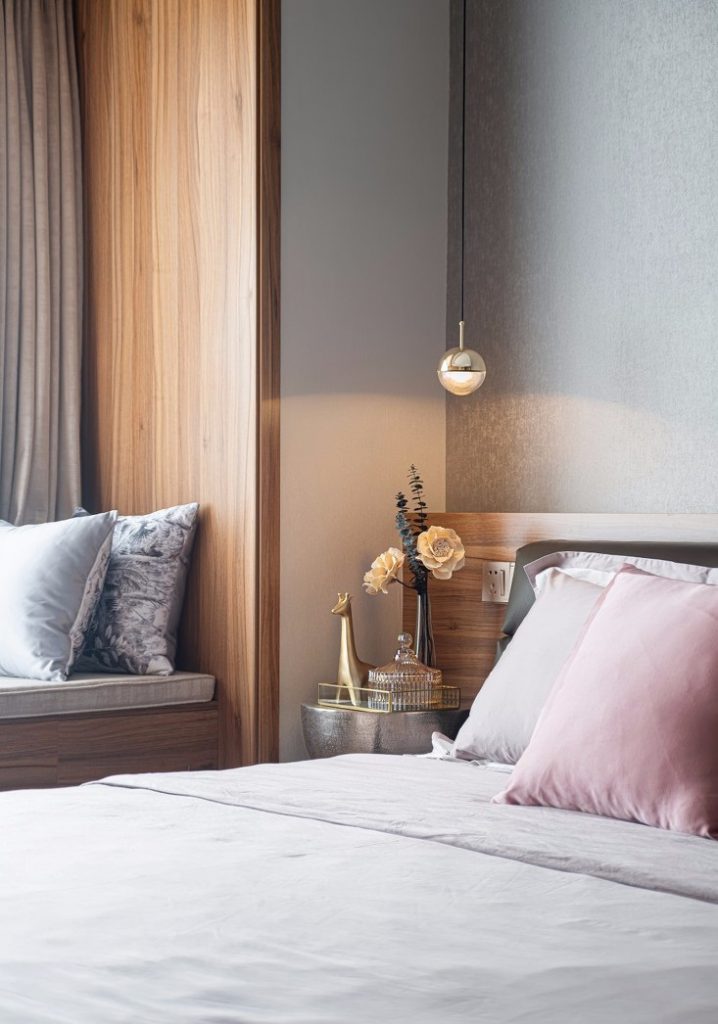
Đèn chùm nhỏ hai bên đầu giường rất tinh tế được làm bằng thủy tinh và kim loại chất lượng cao, với nguồn ánh sáng vàng ấm áp và lãng mạn.
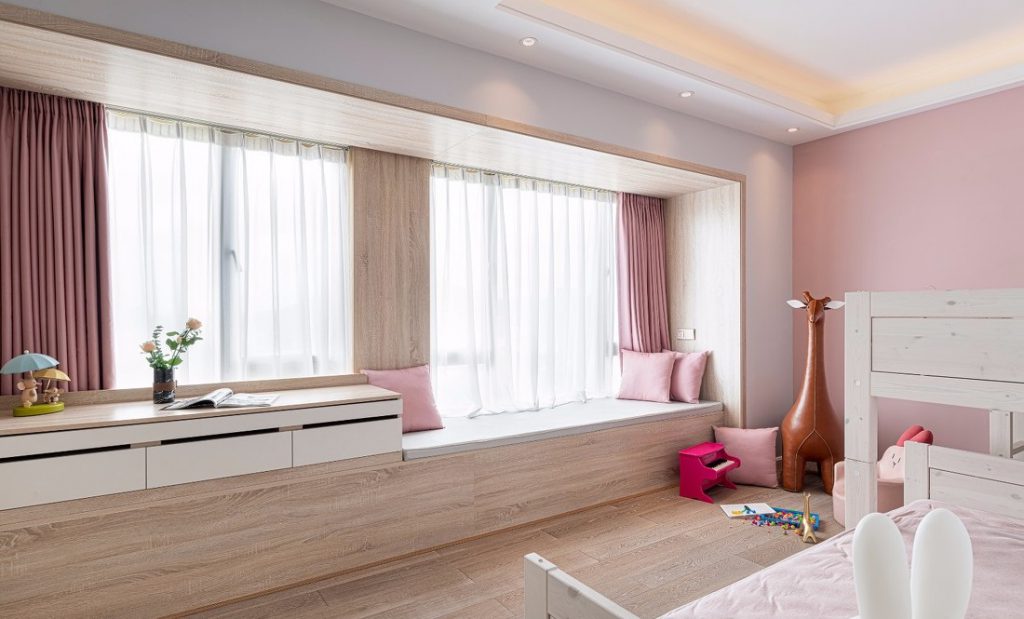
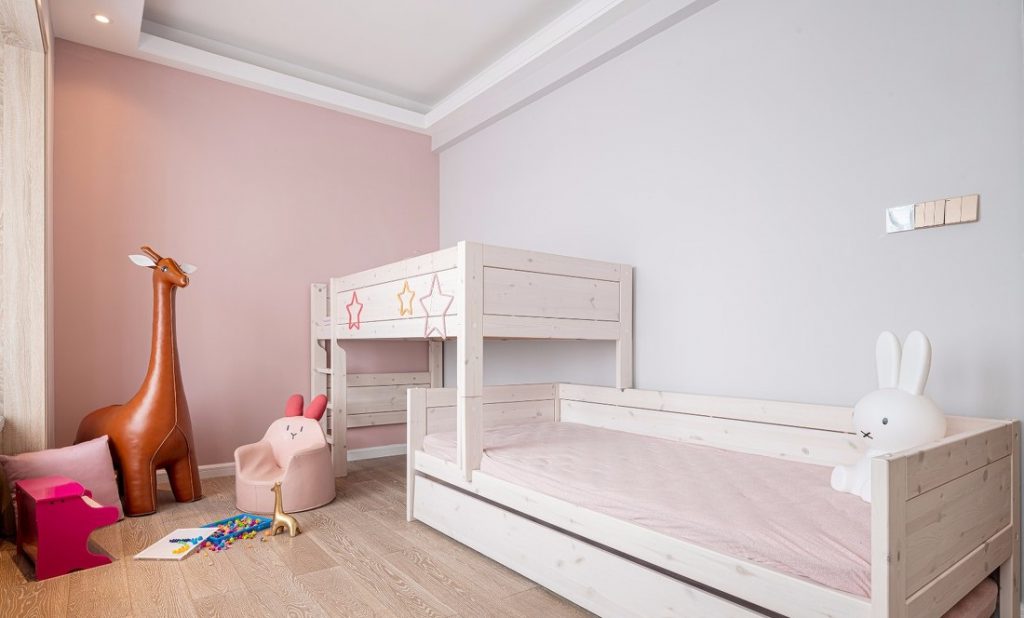
Phòng công chúa của hai cô con gái, màu sắc chủ yếu màu hồng và màu trắng tươi mát mềm mại dịu dàng. Có thể thấy những chiếc giường gỗ chắc chắn thay vì thiết kế tầng như bình thường thì chúng được đặt so le giúp tăng sự tương tác giữa hai đứa trẻ. Vị trí trống có thể được sử dụng như một không gian để đồ chơi nhỏ rất tiện ích.
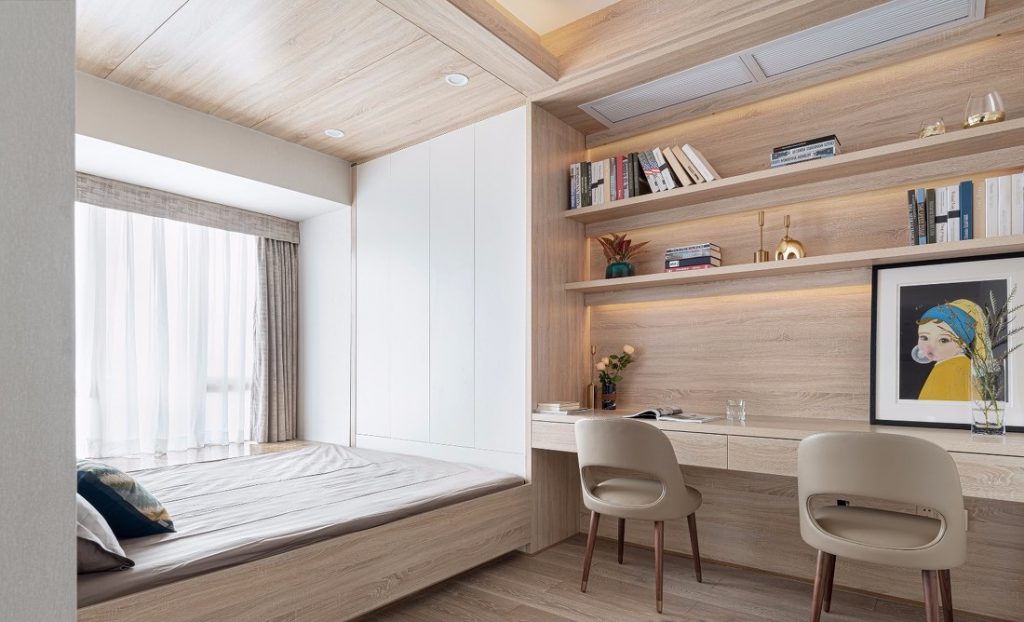
Phòng ngủ thứ ba của căn hộ thiết kế chung cư 3 phòng ngủ có thể thấy toàn bộ sàn nhà giường, tủ quần áo, kệ sách bàn làm việc, ngay cả trần nhà đều được thiết kế bằng gỗ công nghiệp và cùng tông màu với nhau tạo ra một không gian thống nhất hoàn hảo.
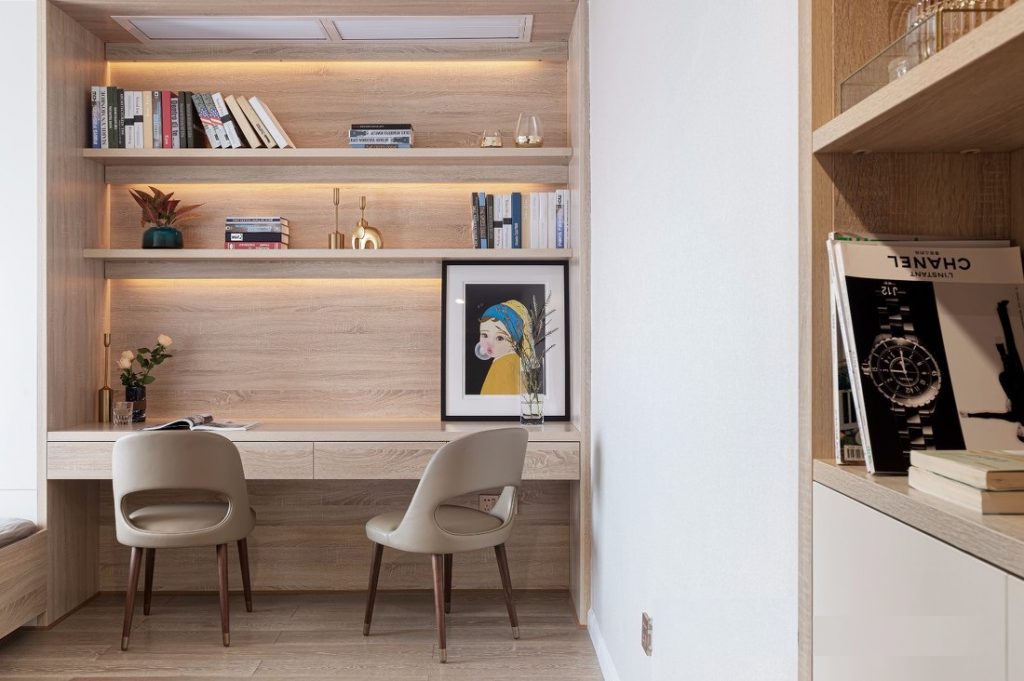
Thiết kế bàn làm việc tích hợp tủ sách tận dụng tối đa diện tích, mỗi tầng được trang bị một dải đèn giúp bàn làm việc thuận tiện hơn.
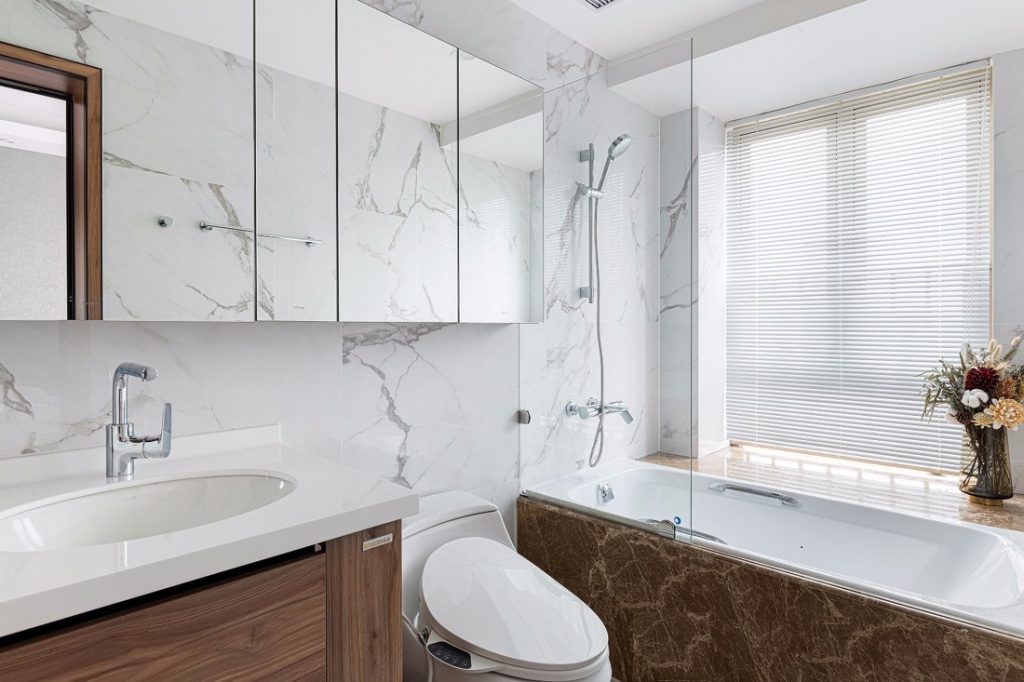
Nhà vệ sinh thiết kế chính được làm bằng đá cẩm thạch trắng giúp toàn bộ không gian sạch sẽ và sáng sủa. Tủ gương có diện tích lớn vừa mở rộng không gian lưu trữ, vừa nhờ sự phản chiếu của gương cũng làm cho không gian rộng rãi hơn.
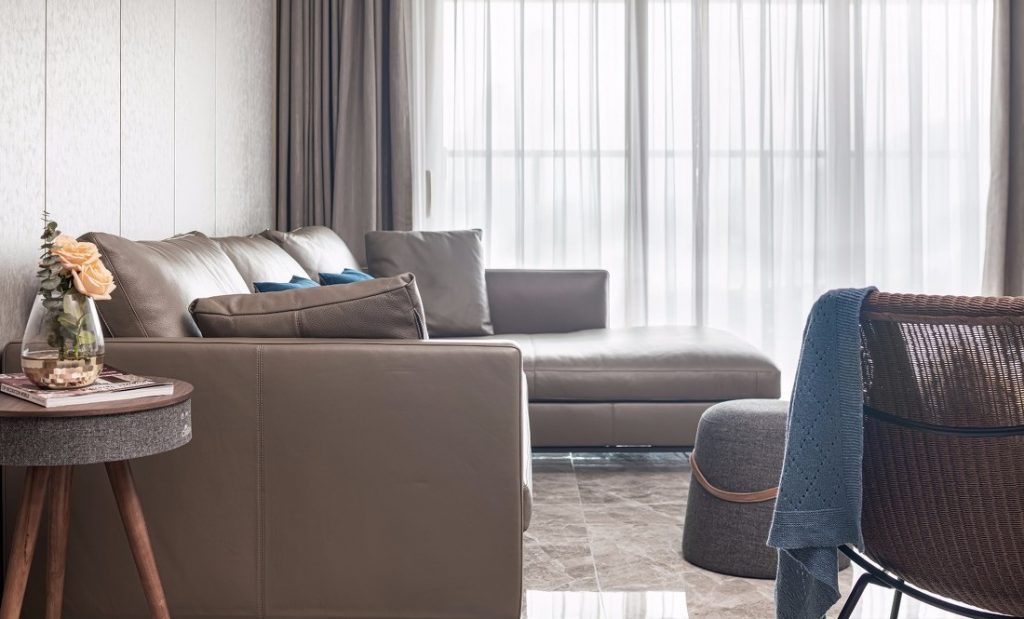
Sau khi xem hết bài viết, nếu cảm thấy đây là căn hộ có thiết kế phù hợp với bạn thì đừng ngần ngại liên hệ với chúng tôi, công ty MV chuyên thiết kế thi công nội thất với bề dày trên 10 năm kinh nghiệm sẽ giúp bạn tối ưu hóa chi phí cũng như đảm bảo chất lượng.
Nếu các bạn có nhu cầu thiết kế căn hộ chung cư theo các mẫu như trên, vui lòng liên hệ:
CÔNG TY
XÂY DỰNG
MV – MỜI VÀO NHÀ TÔI
Hotline: 0908.66.88.10 – 09.0202.5707
Địa chỉ: 201 Bà Triệu, quận Hai Bà Trưng, Hà Nội
Email: gdmoivaonhatoi@gmail.com
Website:
https://moivaonhatoi.com/
