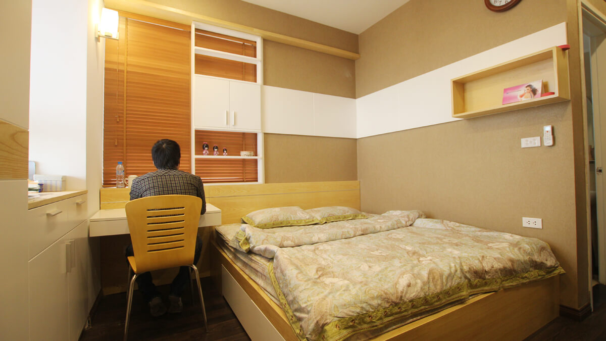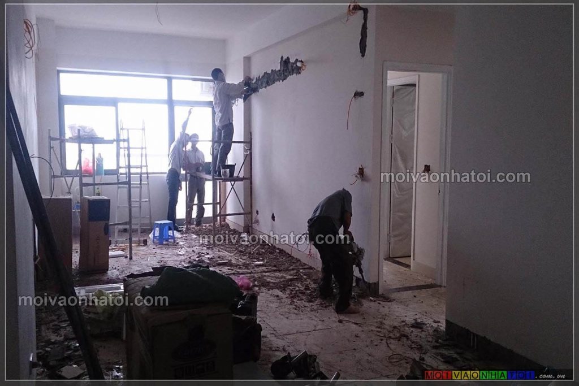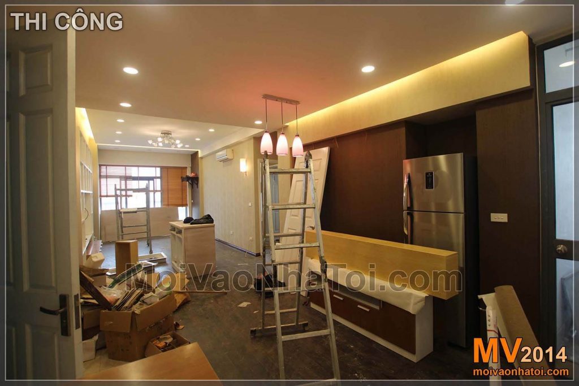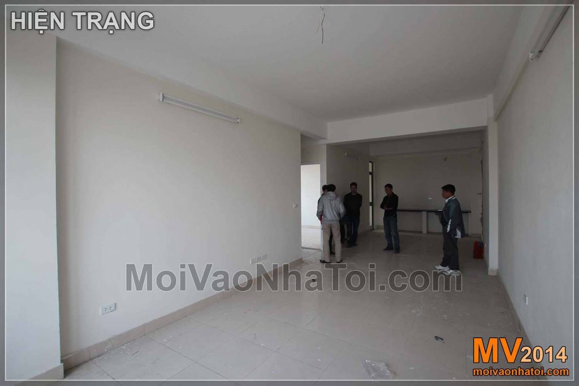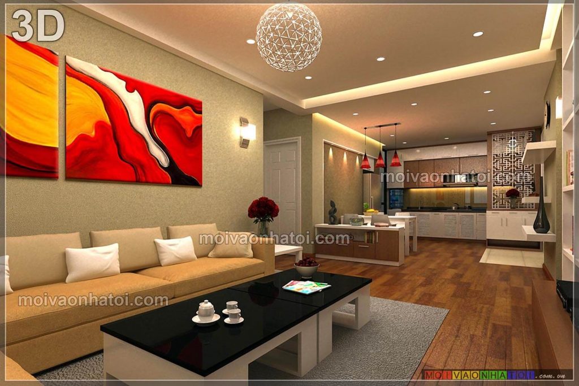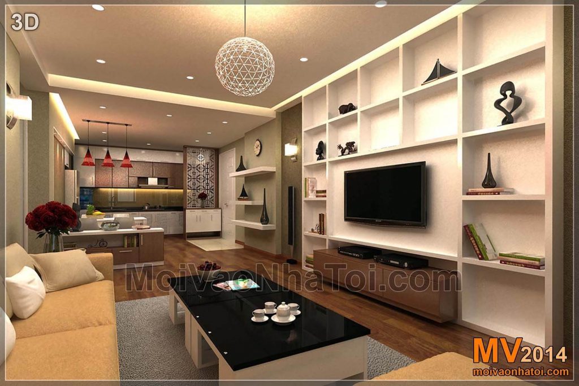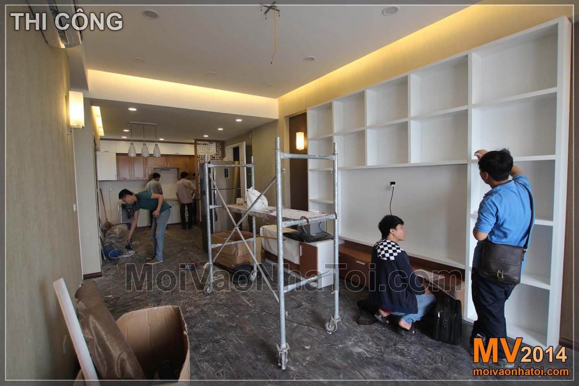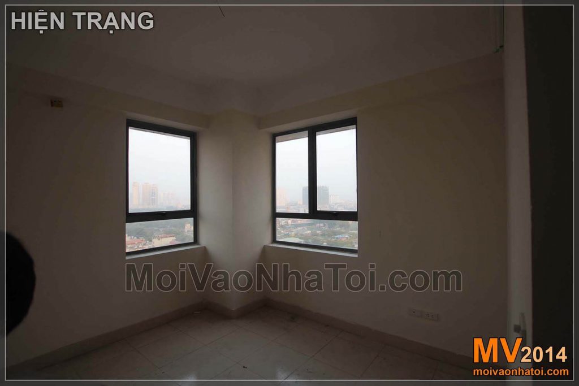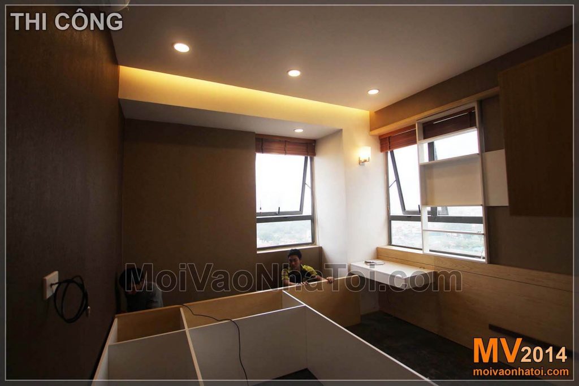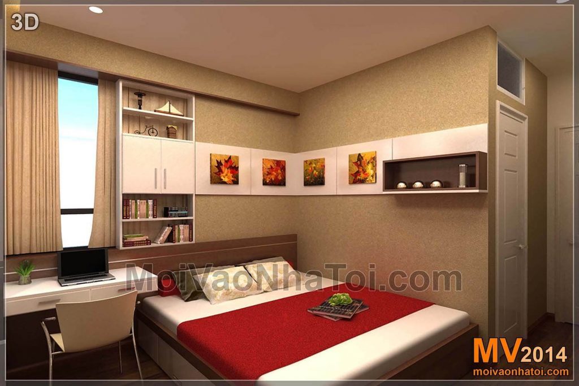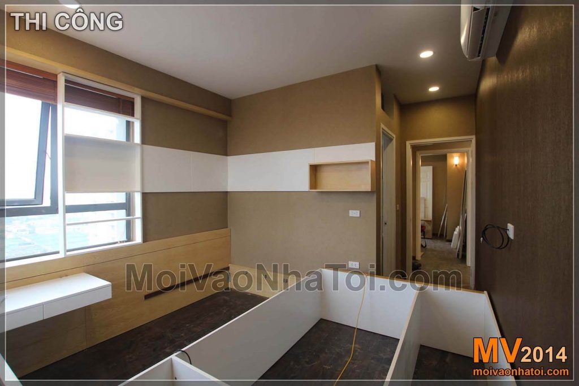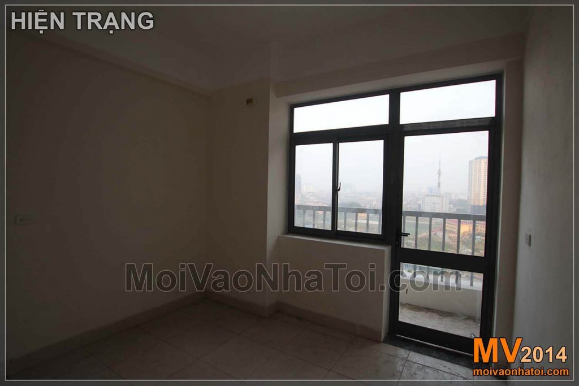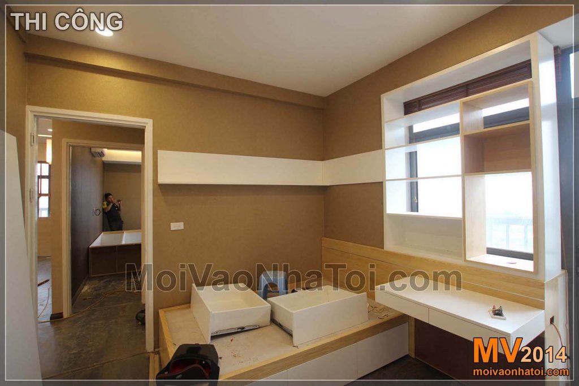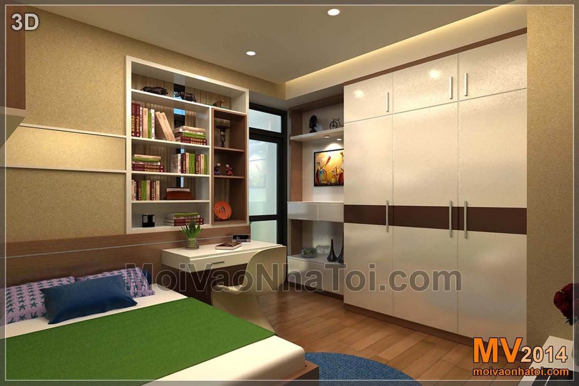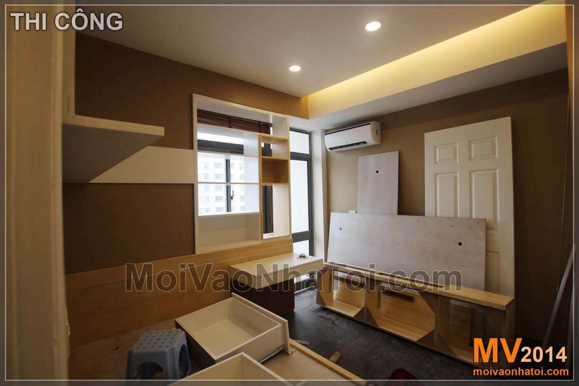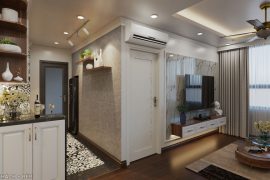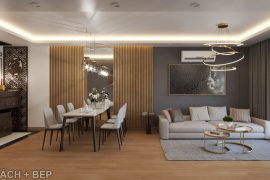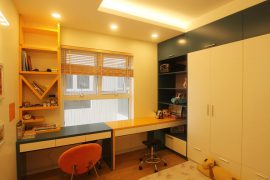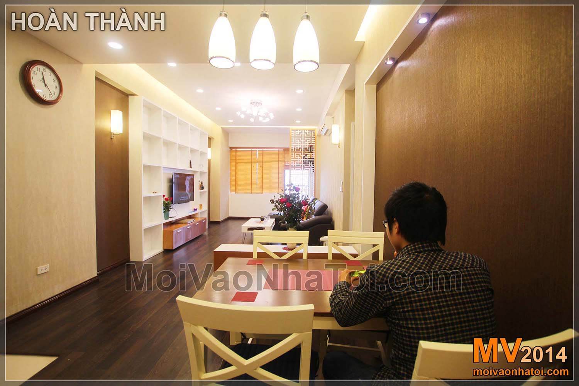
THIẾT KẾ THI CÔNG NỘI THẤT CHUNG CƯ VOV MỄ TRÌ, HÀ NỘI
Địa chỉ: VOV Mễ Trì, đường Lương Thế Vinh, Hà Nội
Diện tích: 80m2 – căn hộ 2 phòng ngủ
Chi phí thi công phần nội thất: 150 triệu
(Chi phí thi công phần thô: tùy điều kiện bàn giao mỗi căn hộ)
Thời gian thi công: 30 ngày
— 2014 —
***
Mặt bằng chung cư VOV Mễ Trì 80m2 – phòng khách bếp:
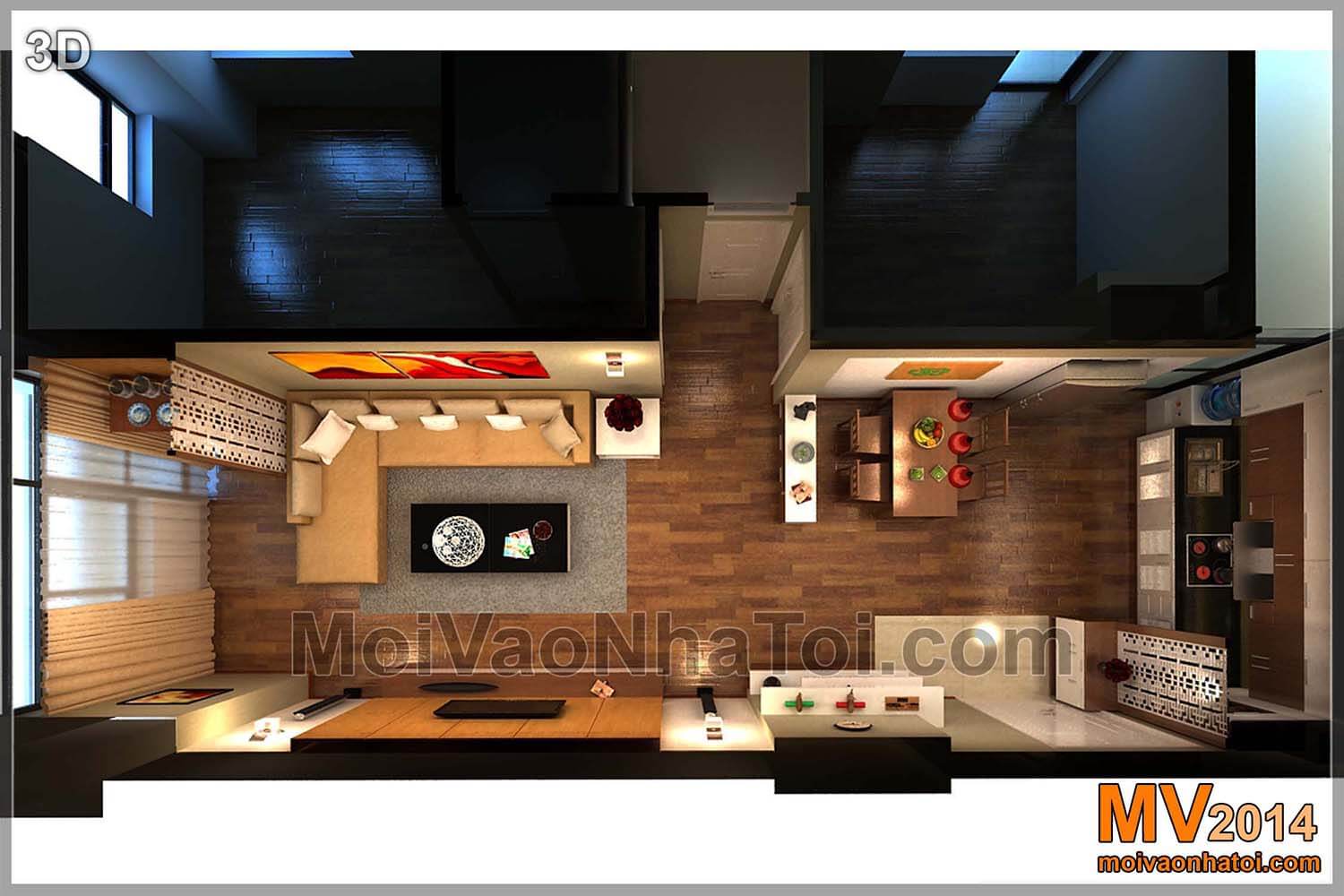
Trong mặt căn hộ chung cư VOV Mễ Trì 80m2 này, cửa chính ở góc phải, bên dưới của hình vẽ. Tức là bước vào cửa, đầu tiên ta sẽ gặp bếp. Do thiết kế ban đầu của chung cư, mỗi căn hộ đều có 1 đặc điểm riêng như diện tích, giá tiền, hướng nhà, bố trí giao thông khác nhau. Bước vào cửa gặp bếp ở vị trí sát như thế này cũng là 1 điểm bất lợi của căn hộ, và moivaonhatoi sẽ đưa các bạn đi tham quan từng bước và xem cách xử lý từng vấn đề của căn hộ để nó trở nên đẹp, mọi người dọn về nhà mới cảm thấy thoải mái và tự hào với bạn bè, hàng xóm nhé!!!
Quá trình thi công – góc nhìn từ cửa chính vào chung cư vov mễ trì:
Bếp ở ngay cửa, nhưng ở căn nhà này, moivaonhatoi sẽ không thiết kế 1 vách ngăn chắn cửa như thông thường. Vì diện tích căn phòng khá hẹp về chiều ngang (tổng diện tích cả nhà 80m2). Mà KTS sẽ xử lý theo cách khác… chung cư vov mễ trì
Sau khi hoàn thành bếp chung cư vov mễ trì:
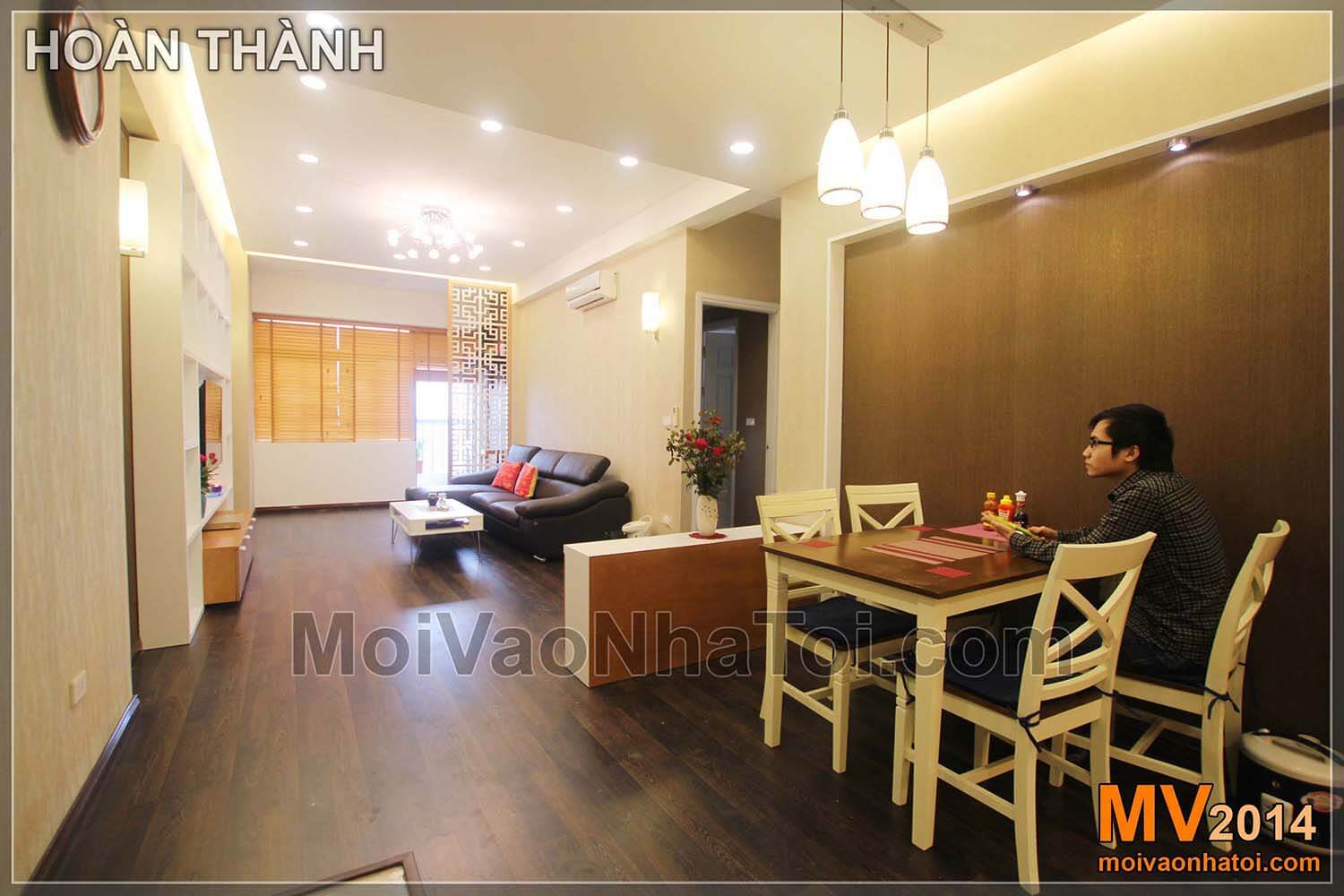
…ở đây, KTS thiết kế sao cho thu hút hướng nhìn của khách bước vào, bị lệch hướng nhìn sang bên trái, là khu bàn ăn và phòng khách
Khi hút hướng nhìn sang trái, ta sẽ có cả 1 không gian rộng, thoáng và các chi tiết trang trí đẹp, gọn gàng, với các mảng nhấn giấy dán tường… đáp ứng đầy đủ yếu tố cơ bản để tạo nên một thiết kế chung cư đẹp kiểu mẫu.
Tủ bếp liền với tủ giày và vách ngăn:
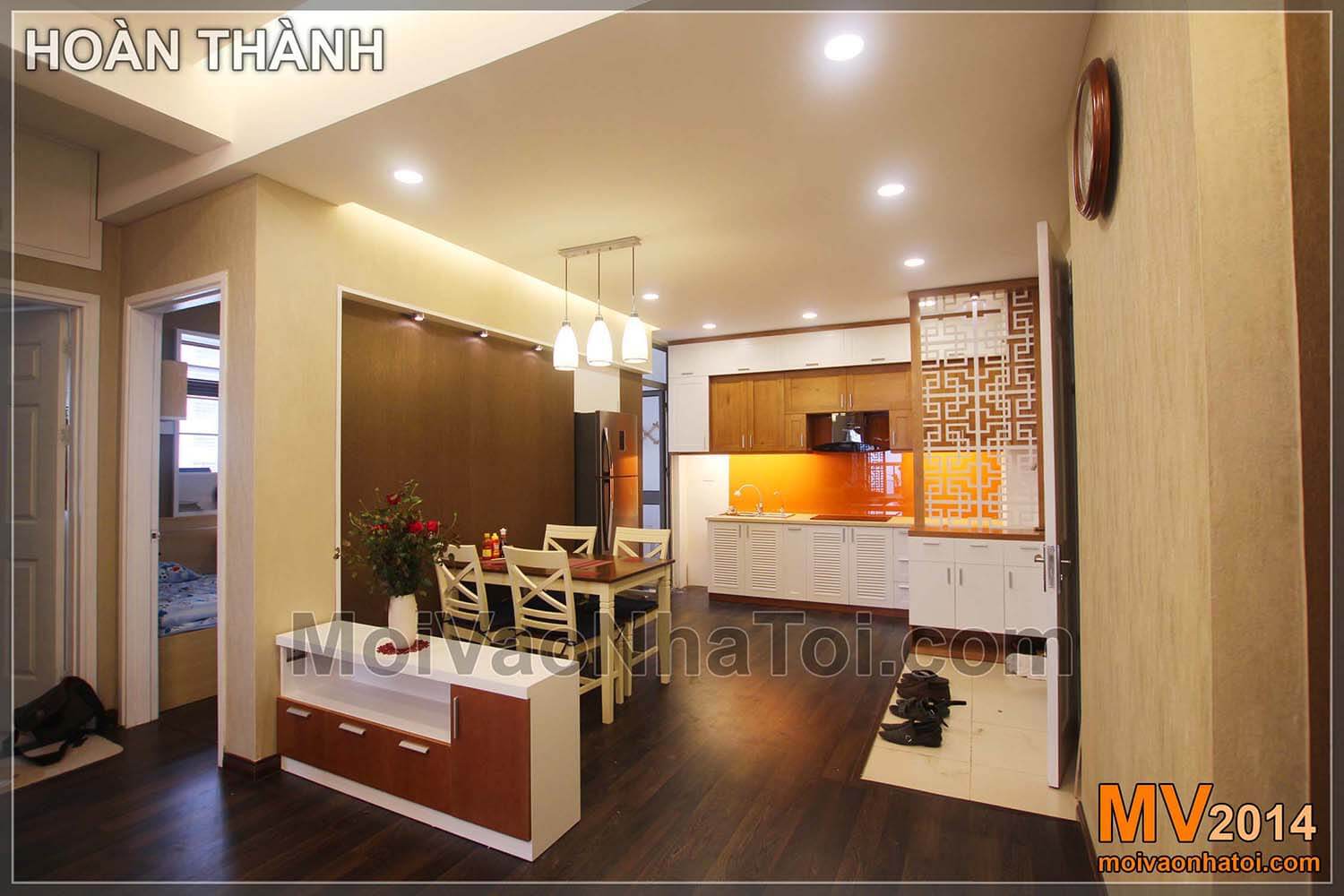
Ngoài ra, khu vực bếp cũng được che chắn bởi tủ giày kết hợp vách CNC trang trí. Tạo sự ngăn chia không gian nội thất, bếp không bị trống trải ra phía thẳng cửa ra vào.
Hiện trạng thiết kế chung cư VOV Mễ Trì khi bàn giao và phối cảnh 3D góc nhìn từ ban công vào bên trong nhà:
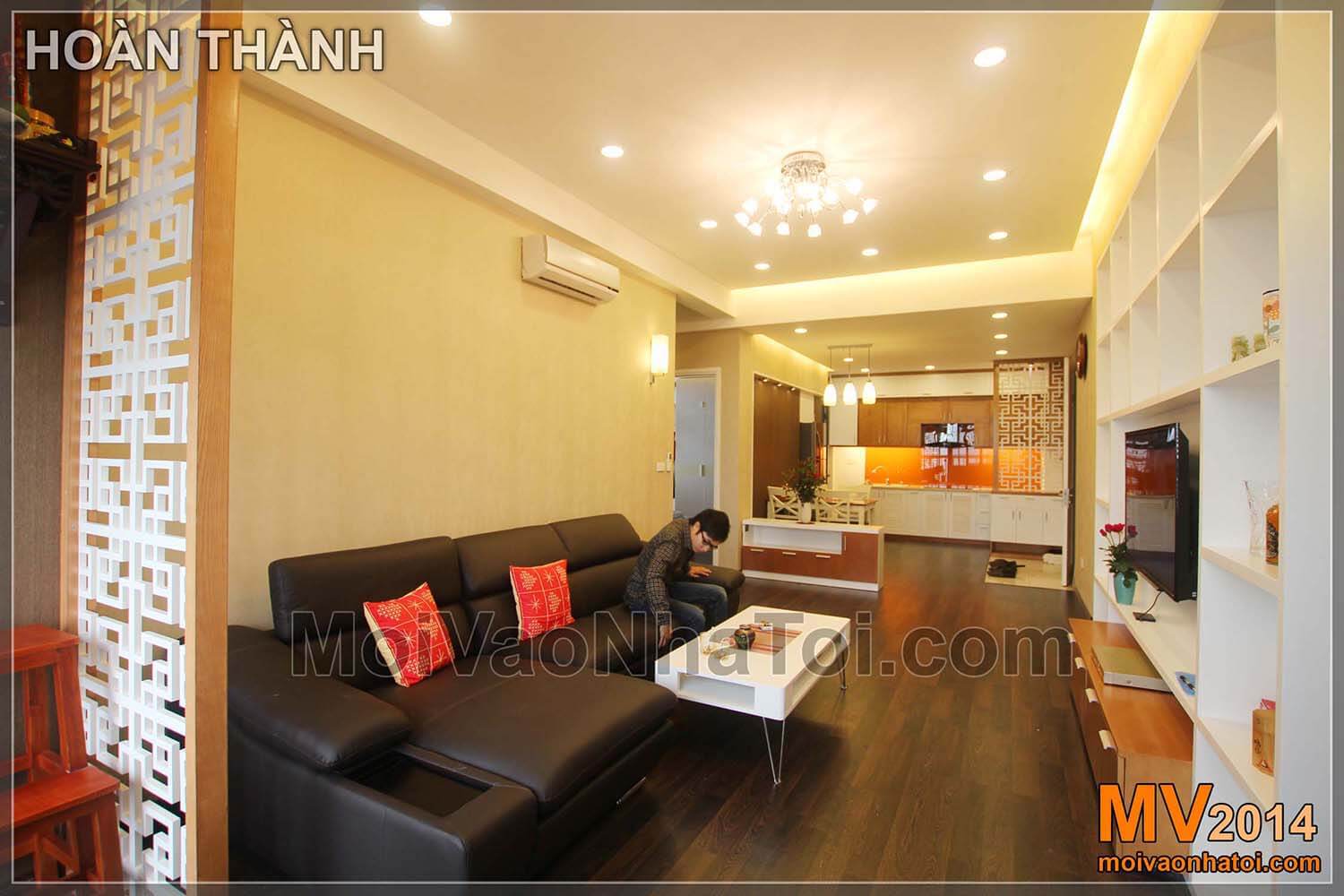
Có thể thấy là không có sự khác nhau mấy giữa bản vẽ 3D và ảnh chụp căn hộ chung cư sau khi hoàn thành. Thể hiện thâu thiết kế và thi công chuẩn của công ty thiết kế, cũng như cách nghĩ đúng đắn của chủ nhà trong việc tôn trọng và theo đuổi thiết kế đến cùng.
Mảng tường trang trí TV – bản 3D và quá trình thi công chung cư vov mễ trì:
Mảng tường trang trí TV sau khi hoàn thiện:
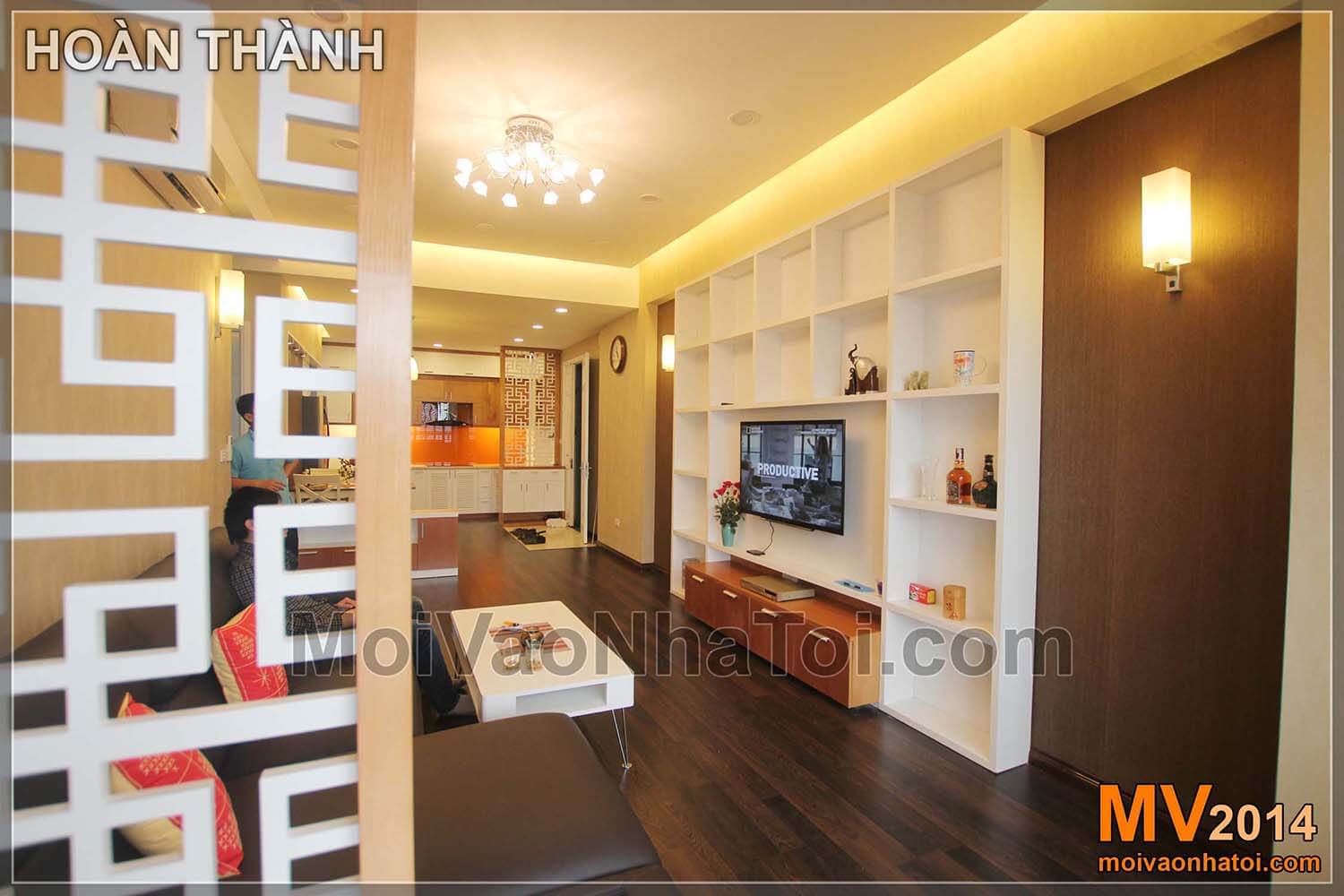
Ở các hình trên ta thấy sự thay đổi của thiết kế nội thất chung cư VOV Mễ Trì từ khi mua đến khi thi công, và hoàn thiện, để đạt đến kết quả là sự thoải mái khi ngồi trong căn nhà mới.
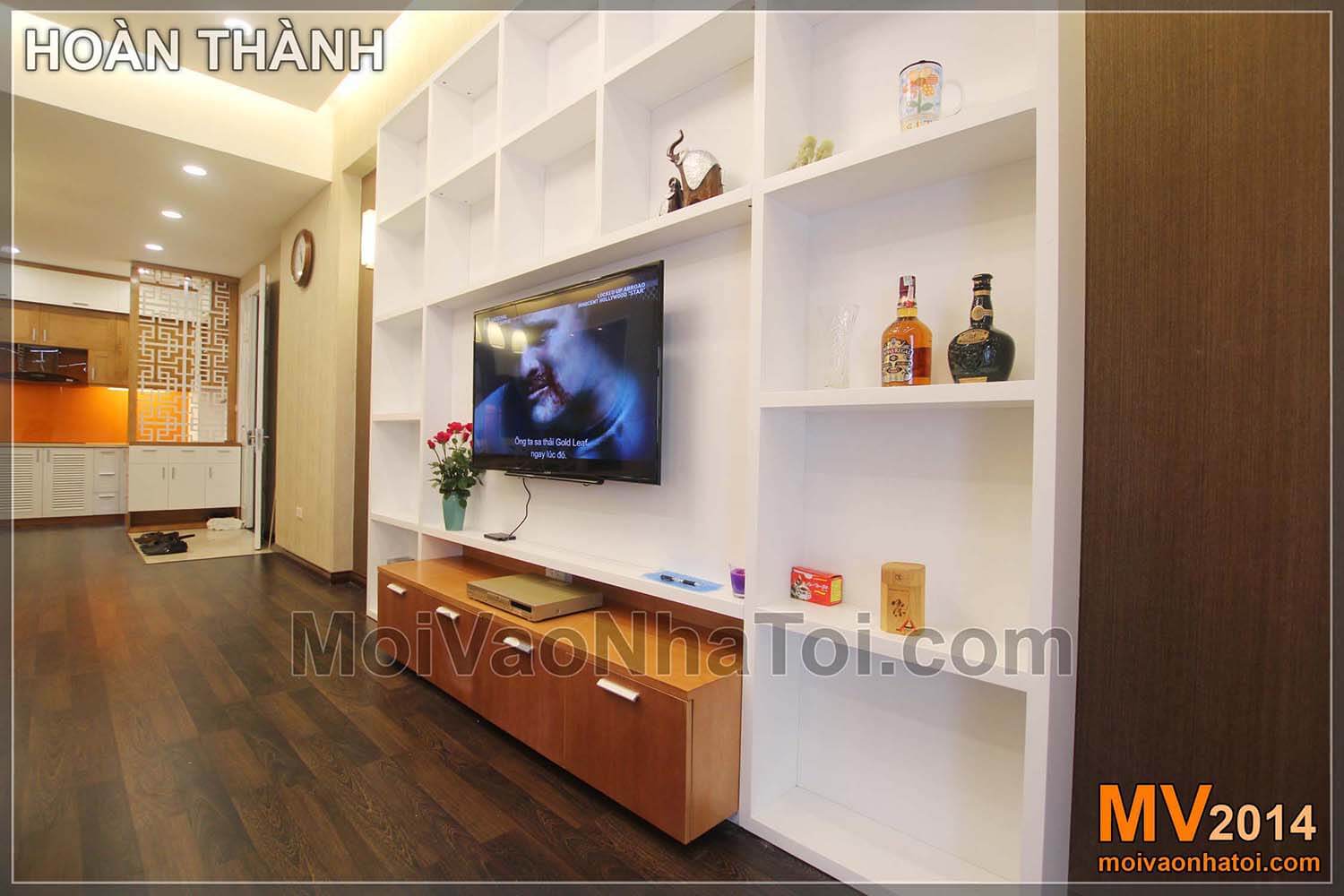
Các đồ nội thất trong thiết kế đều là các vật dụng hữu ích và bắt buộc phải mua trong căn nhà. Có điều, việc tự mua và việc thuê thiết kế đồng bộ sẽ đưa ra 2 kết quả khác nhau, trên cùng 1 số tiền mà thường là giống nhau. Không chắc hẳn mua đồ ở ngoài đã rẻ hơn, vì đồ ở ngoài giá trị cũng vô cùng, mà khi lắp ráp lại chưa chắc đã đồng bộ với nhau, với mảng tường, trần v….v…
Kệ TV được trang trí bằng tủ gỗ bày đồ hiện đại chung cư vov mễ trì:
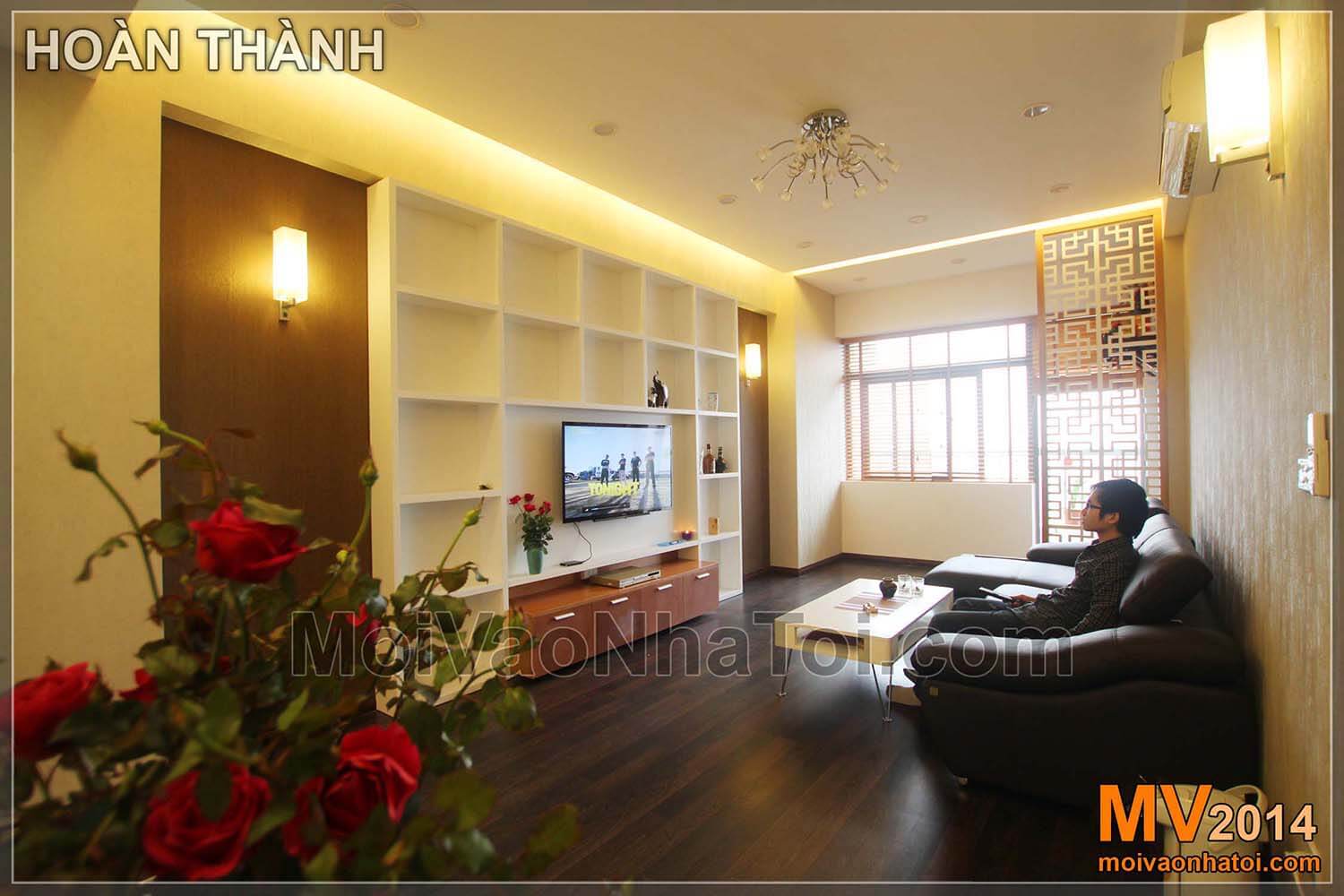
Các bạn đã nhìn thấy mảng tường TV này ở nhà ai chưa? Mảng tường TV thiết kế đơn giản nhưng mang đến sự mới lạ
Mặt bằng phòng ngủ master:
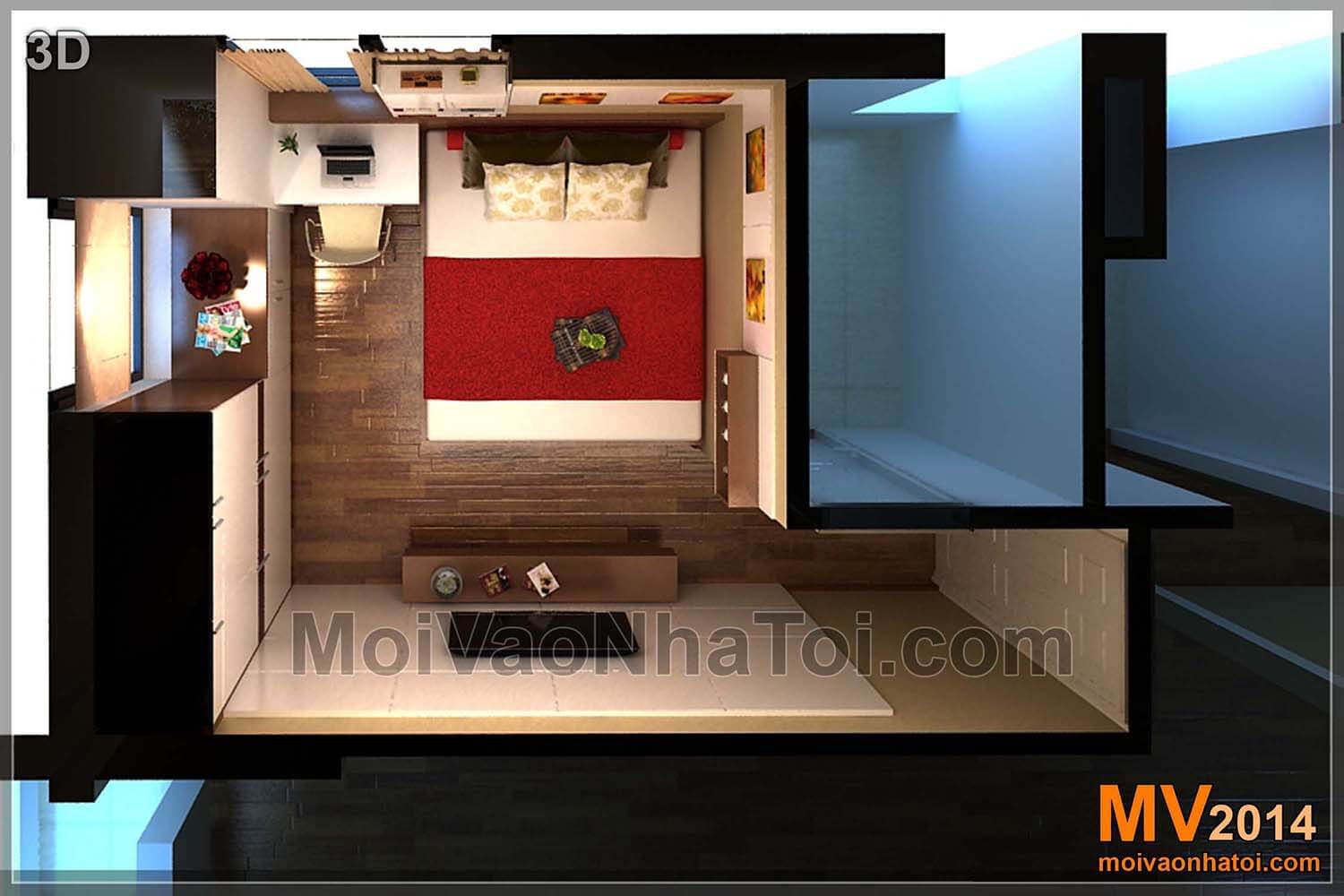
Hiện trạng nội thất phòng ngủ master chung cư VOV Mễ Trì và quá trình lắp đặt đồ gỗ:
Đầu giường phòng ngủ bố mẹ khi hoàn thành:
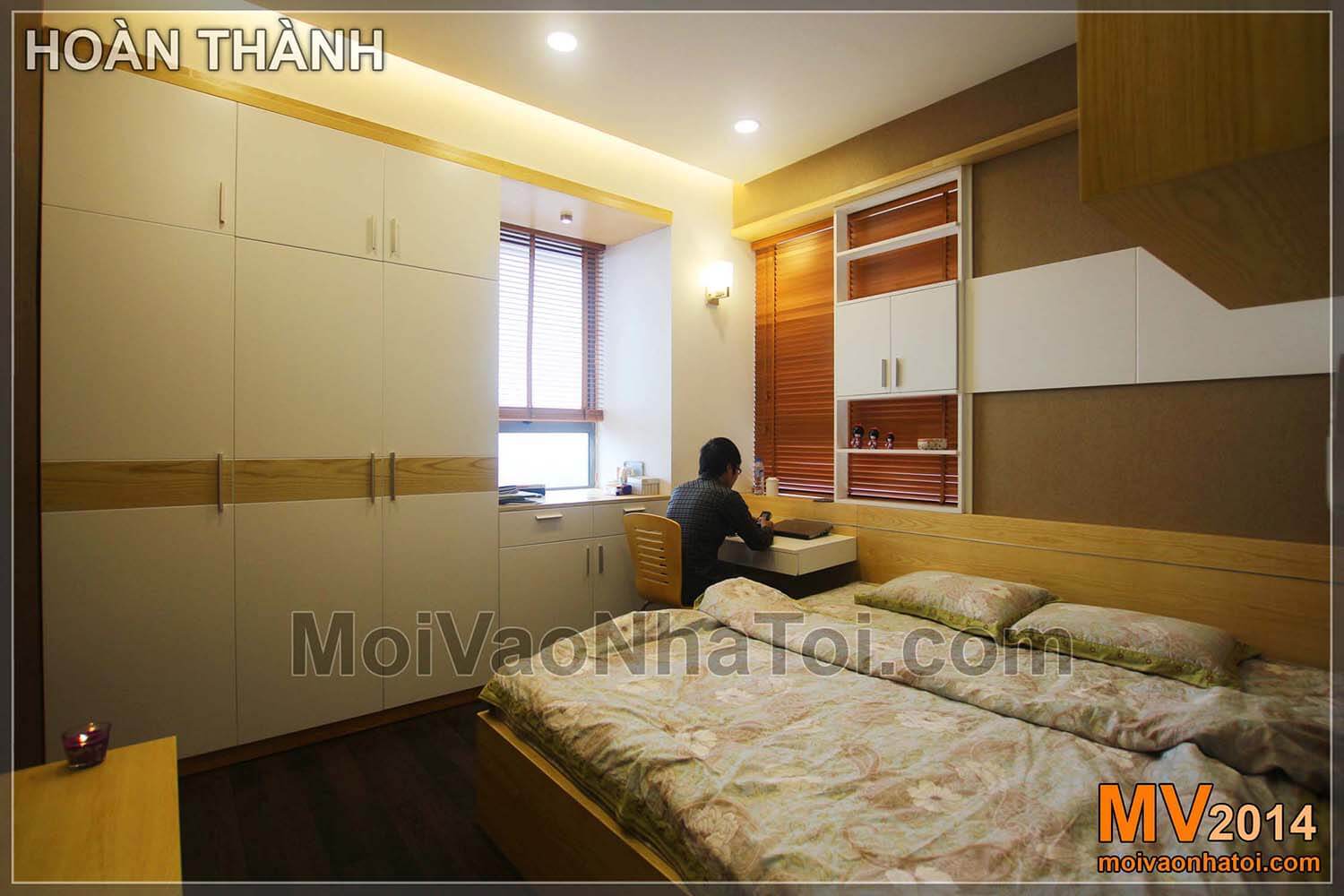
ừ hiện trạng, đến thi công và hoàn thiện. 1 tháng trôi qua, giờ thì đã có thể về nhà mới!
Mảng tủ sách đầu giường chặn 1/2 cửa sổ:
Do thiết kế ban đầu của tòa nhà, phòng ngủ master của thiết kế nội thất chung cư VOV này có cửa sổ ở phía đầu giường, chia đầu giường thành 2 phần. Đây là điểm bất lợi khá lớn.
Đầu giường ngủ, giá sách sau khi hoàn thiện:
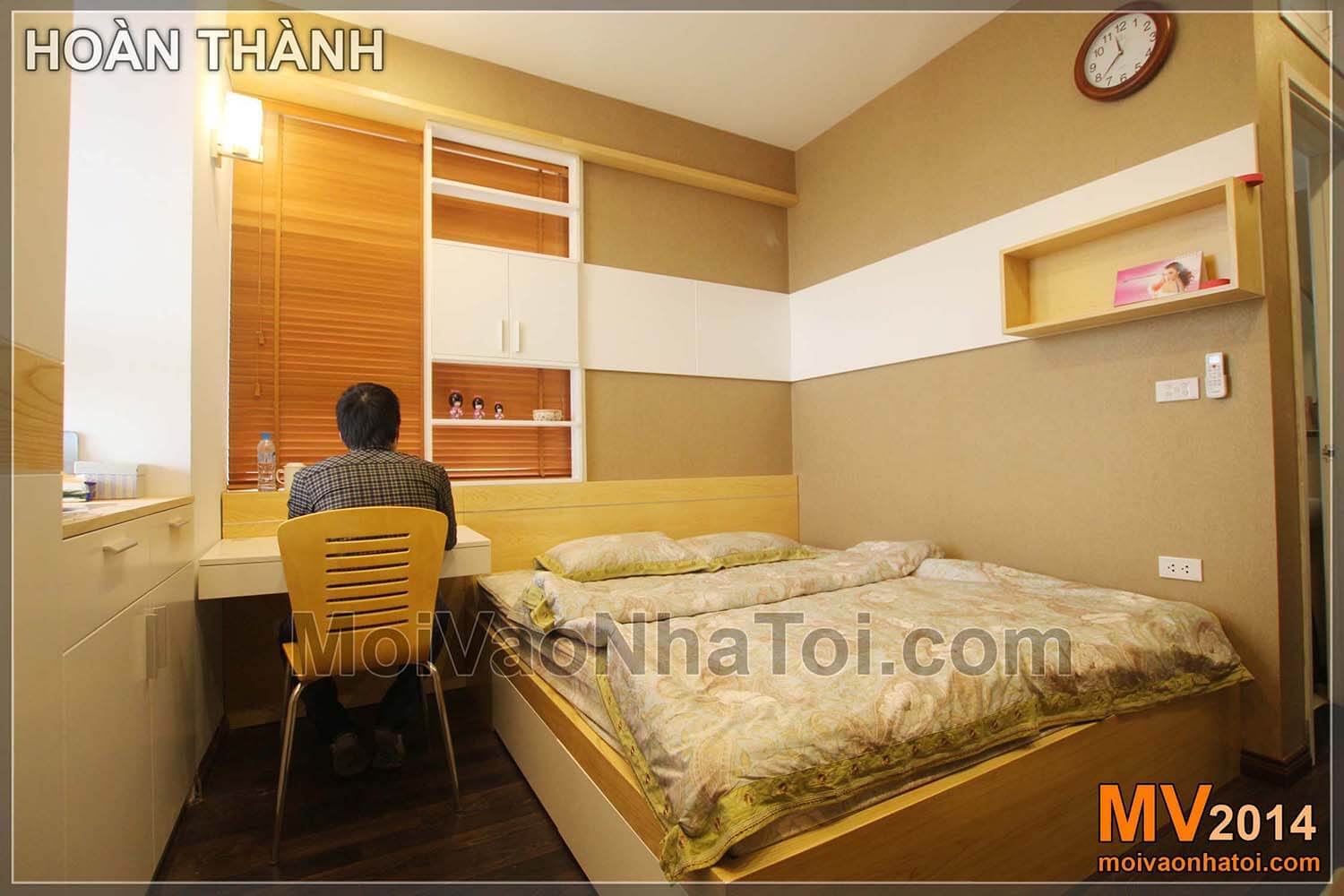
Do đó, thiết kế đưa vào 1 hệ giá sách chặn 1/2 cửa sổ lại. Và giá sách này có mảng gỗ chạy liền sang bên phải, khiến khu vực giường ngủ như được trang trí chủ động, chứ không phải bị gò bó bởi thiết kế cũ.
Mặt bằng phòng ngủ con chung cư vov mễ trì:
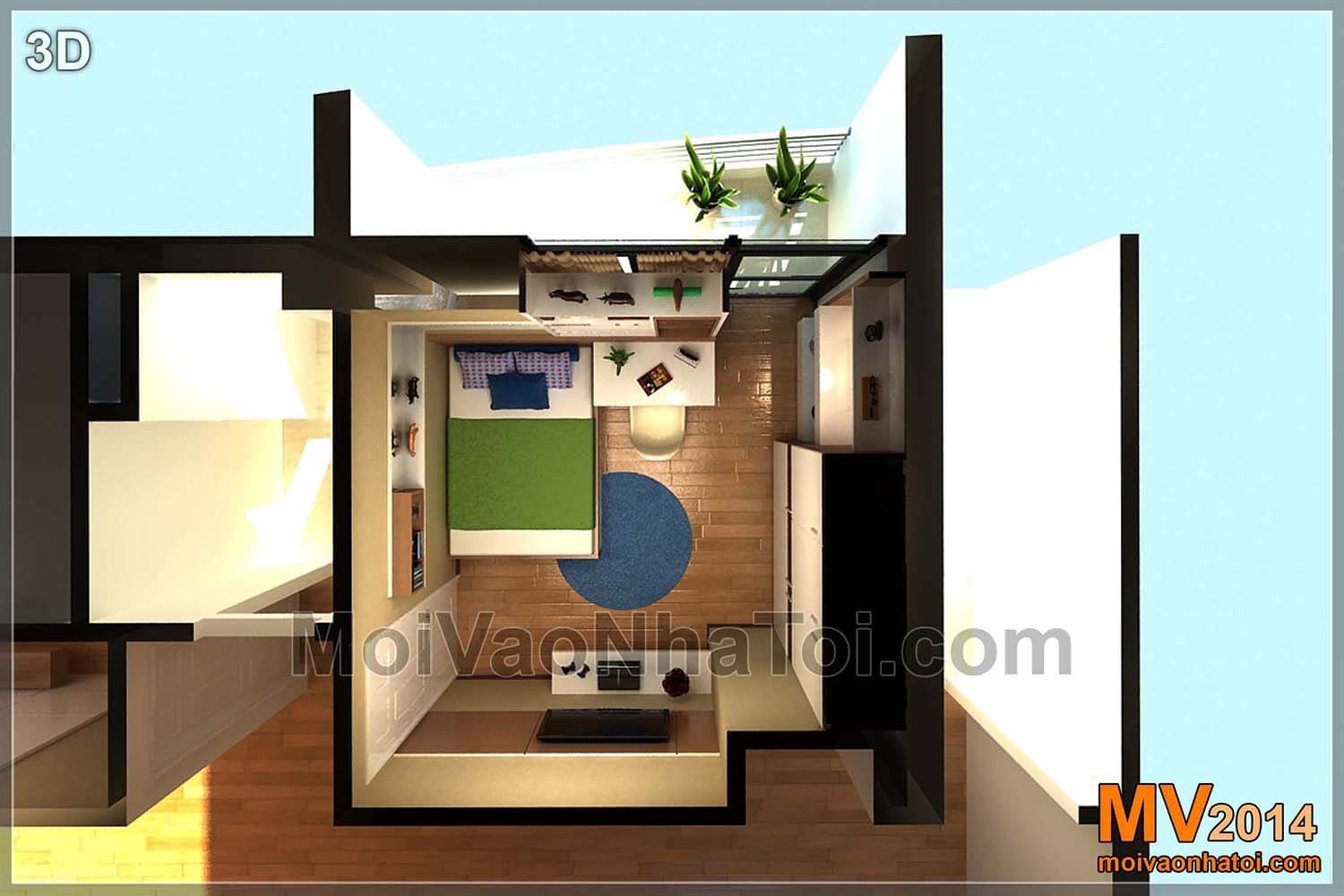
Hiện trạng và quá trình thi công đầu giường phòng ngủ con:
Không chỉ bất hợp lý trong thiết kế hiện trạng phòng ngủ master, phòng ngủ con cũng gặp tình trạng tương tự khi mảng đầu giường bị chia nhỏ bởi các ô cửa sổ. Nếu đặt đầu giường ở vị trí này sẽ bất lợi trong phong thủy , do vậy, hệ giá sách được thiết kế để che chắn, tĩnh lại mảng đầu giường này.
Đầu giường ngủ con và giá sách sau khi hoàn thiện:
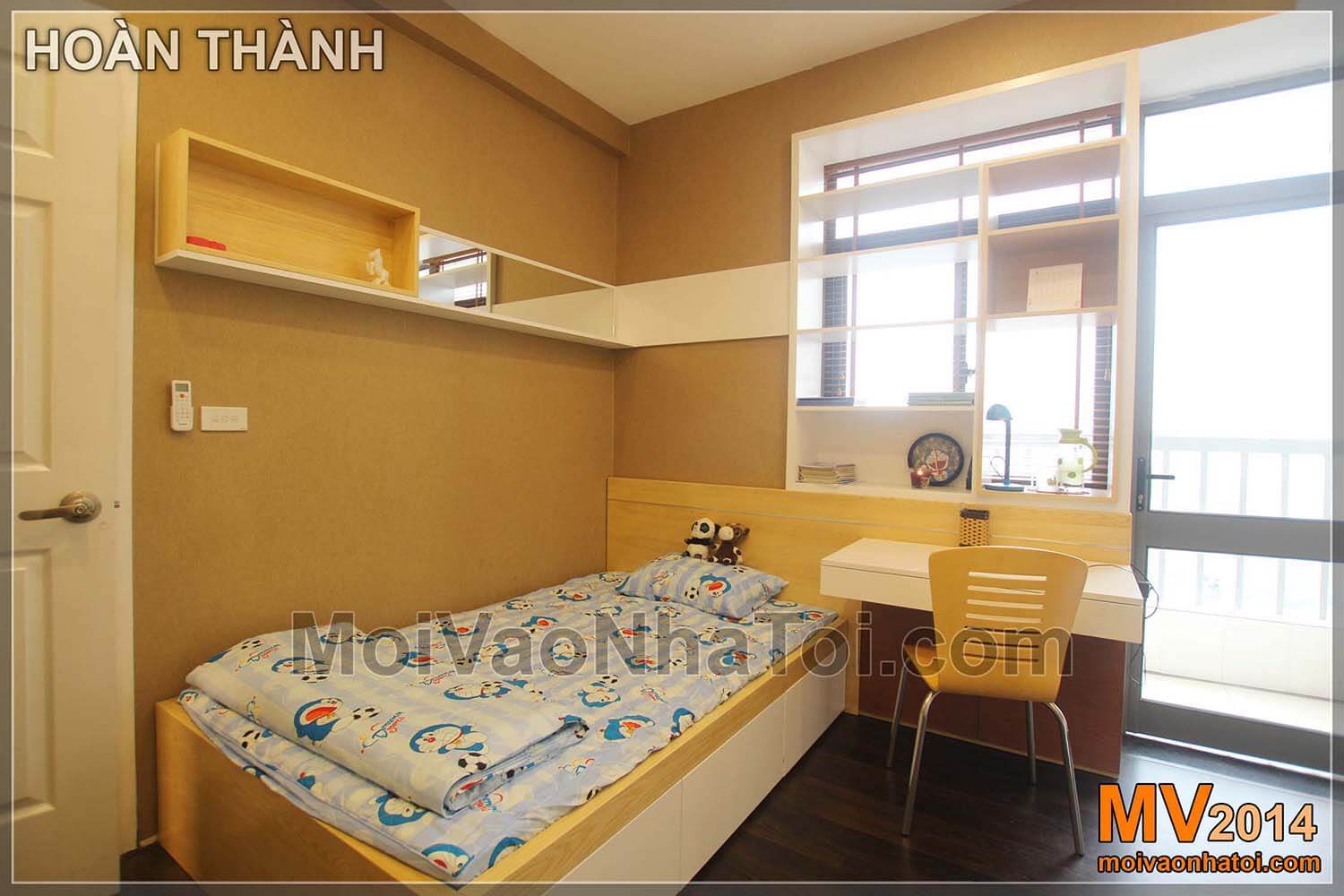
Phòng ngủ con sau khi kê giường và bàn học, tủ áo, khá chật để đi lại. Do đó thiết kế kiểu bàn học bay ngang, không có chân bàn giúp tiết kiệm diện tích. Bên dưới mặt bàn là 2 ngăn kéo. Phía dưới gầm bàn là 2 cánh tủ âm tường màu nâu. Do vậy, tiết kiệm không gian nhưng lại mang đến khá nhiều tiện ích, khá nhiều chỗ nhét đồ.
Bàn học liền giá sách, tủ quần áo:
Sau khi hoàn thành căn hộ chung cư nội thất phòng ngủ con:
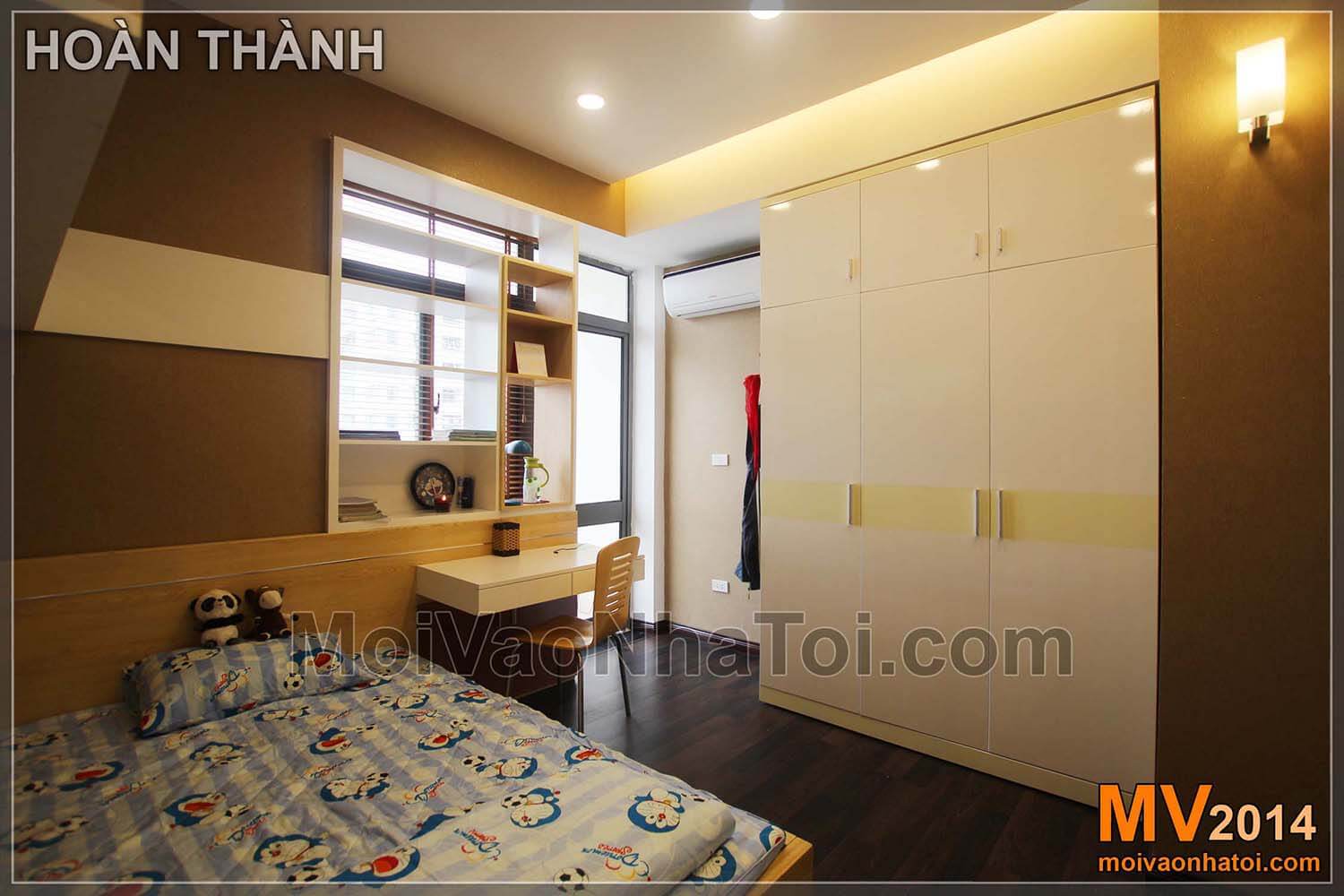
Trong bức ảnh trên, ta thấy tủ quần áo hơi lệch màu so với tổng thể. Do đây là tủ quần áo được tận dụng từ căn nhà cũ, KTS thiết kế bố trí trần thạch cao cũng khớp so với tủ cũ.
Một số chi tiết đồ gỗ nhìn cận cảnh để các bạn thấy cách thi công của moivaonhatoi.com:
Tủ bếp với các chi tiết giấu máy hút mùi gọn gàng:
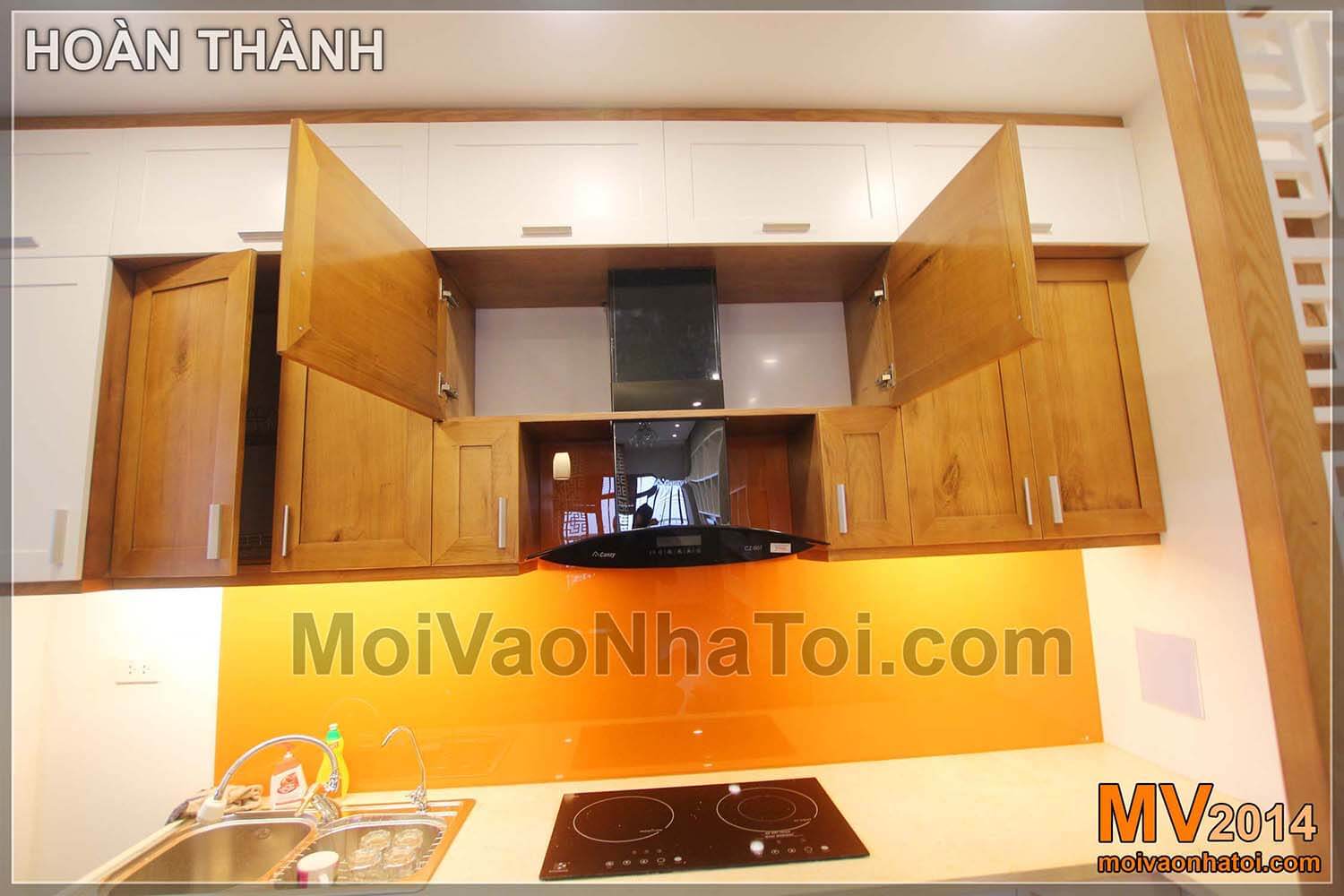
Tủ bếp trên được làm bằng gỗ sồi tự nhiên cao sát trần, để tận dụng tối đa chiều cao 2m6 của thiết kế chung cư VOV Mễ Trì.
Bề mặt cánh tủ bếp trên chung cư vov mễ trì:
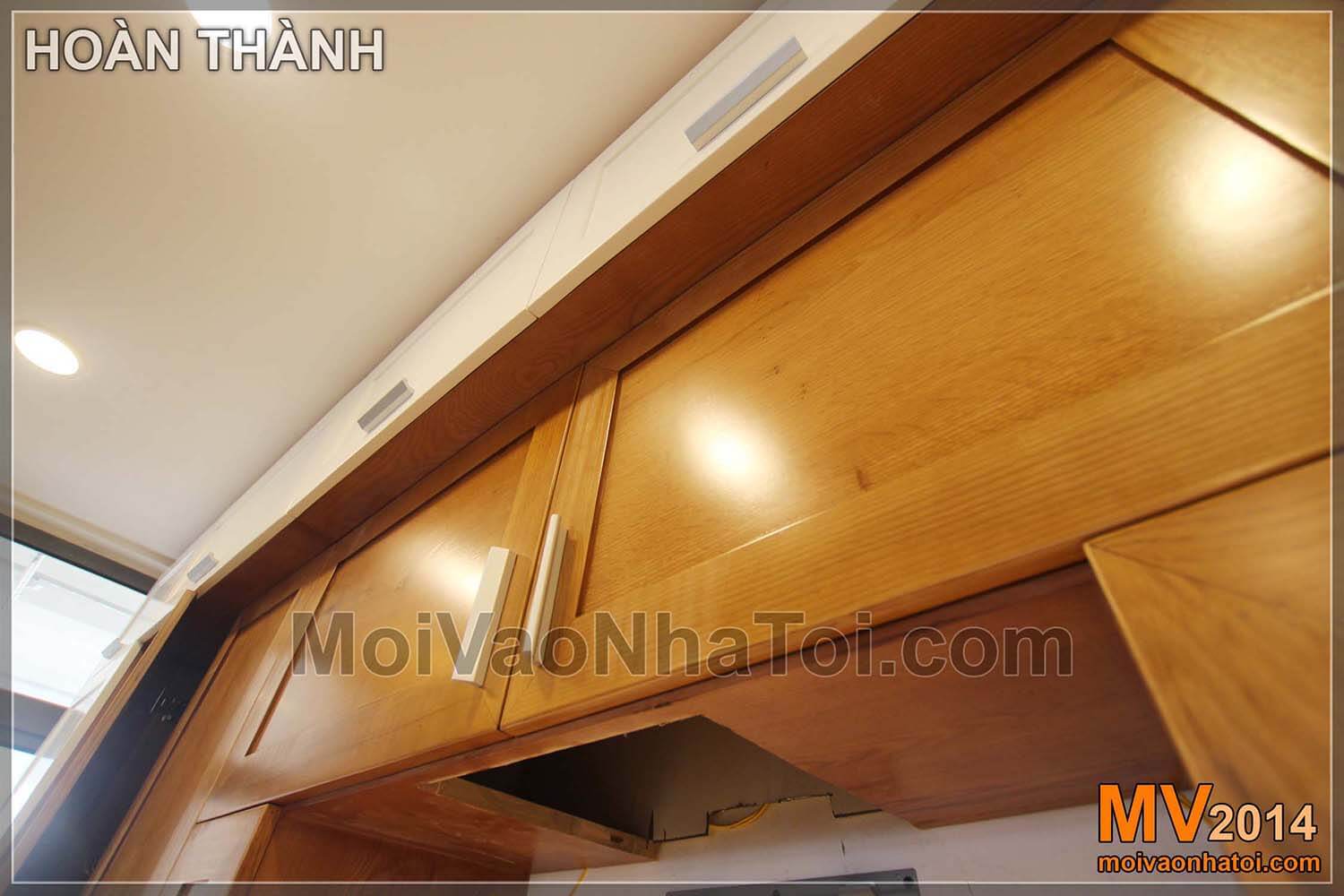
Phần tủ bếp trên có 2 màu trắng và nâu. Phần màu nâu thụt vào so với màu trắng, tạo kiểu cách hình khối khác lạ so với tủ bếp thông thường. Cánh tủ bếp làm bằng gỗ sồi tự nhiên, nên vẫn được đóng theo kiểu pa-nô nhưng đơn giản, gần như cánh phẳng. Nước sơn cũng khá mịn.
Vách CNC kết hợp tủ giày:
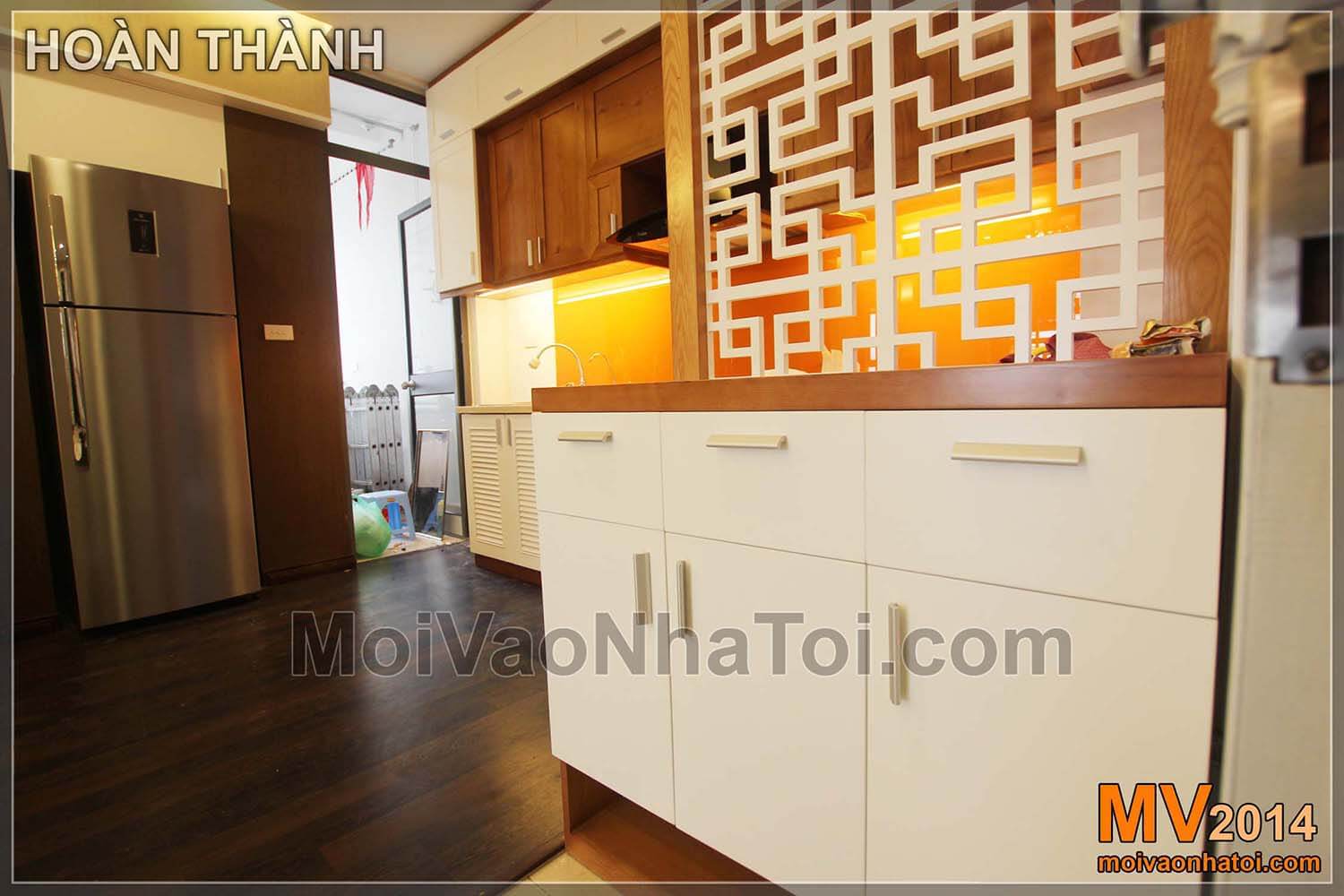
Hiện trạng nguyên bản thiết kế thi công nội thất chung cư VOV Mễ Trì 80m2 có bố cục là bếp đặt ngoài, nên vách CNC kết hợp tủ giày được đưa vào che chắn cho khu bếp. Tủ giày cũng được thiết kế thông minh khi có ô trống phía dưới để đút các loại giày dép hay sử dụng hàng ngày.
Vách CNC:
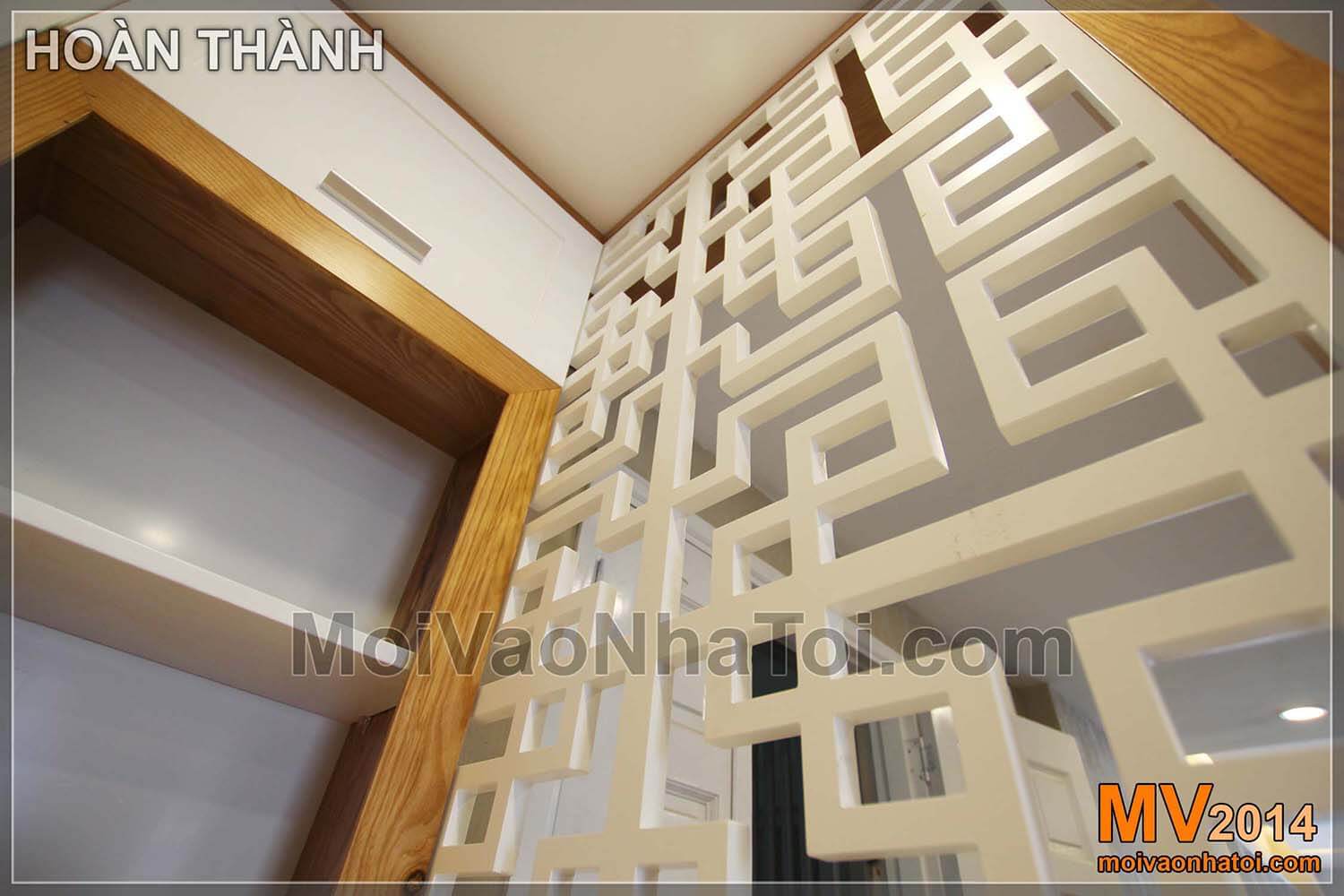
Vách gỗ CNC được cắt hình sắc nét và sơn bả mịn màng.
Giường ngủ trẻ em gỗ công nghiệp:
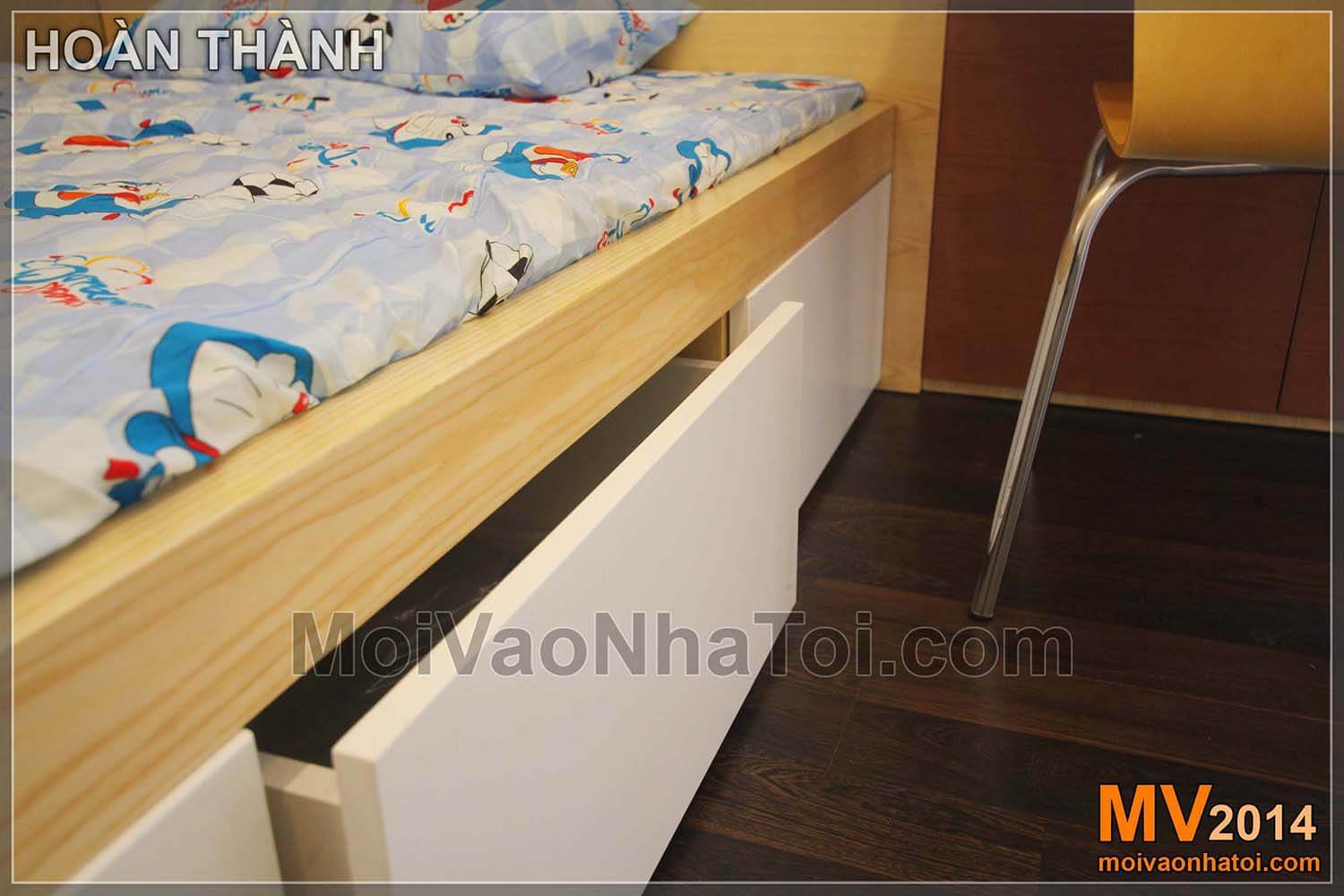
Giường ngủ trẻ em với các ngăn kéo bên dưới tạo sự tiết kiệm về diện tích, tăng công năng sử dụng. Tay ngăn kéo cũng được giấu đi tạo sự an toàn khi sử dụng, thay vì đó, người sử dụng sẽ móc tay vào gầm ngăn kéo để kéo ra.
Bàn học gỗ công nghiệp hiện đại chung cư vov mễ trì:
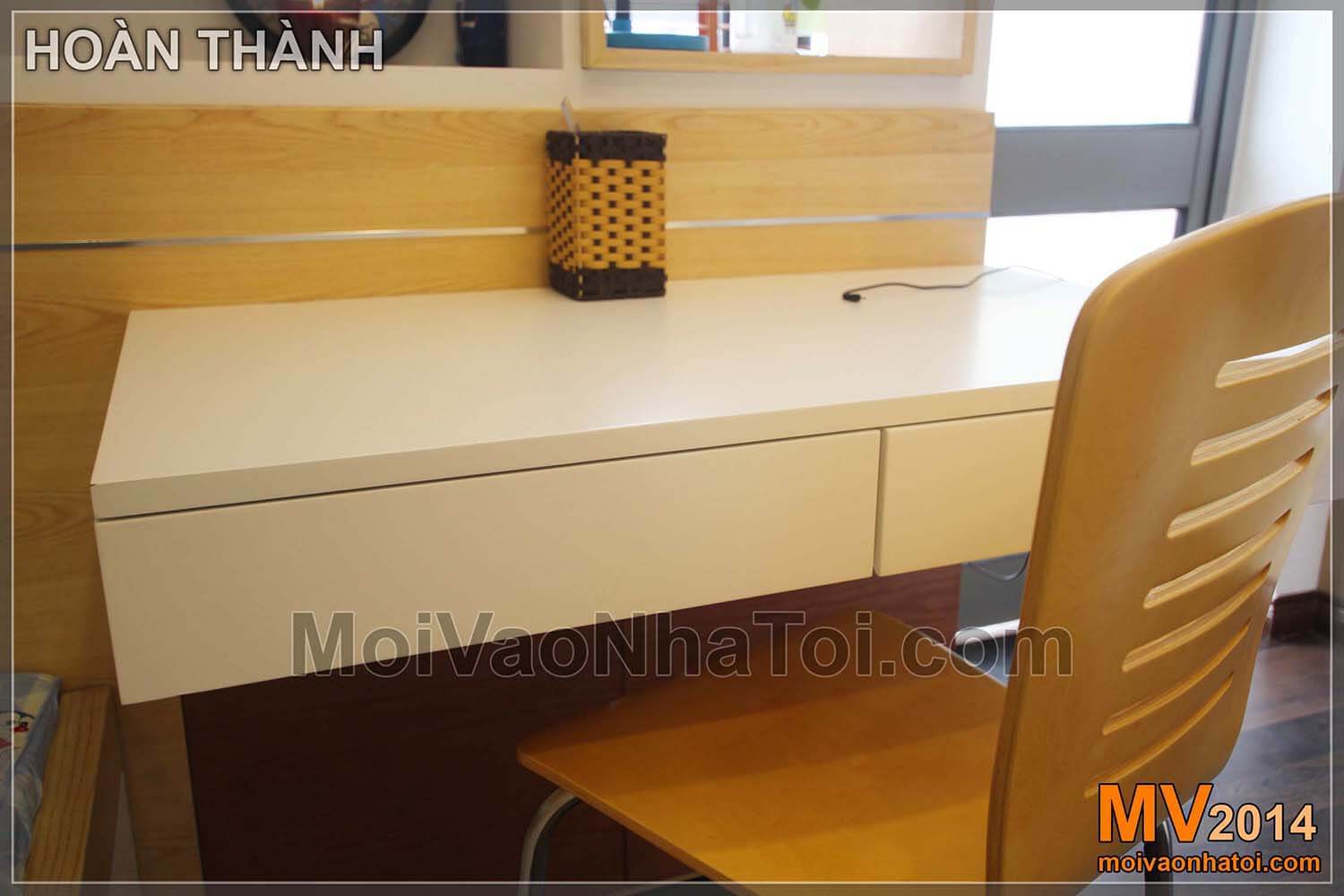
Bàn học với thiết kế dạng treo, tạo sự rộng rãi, thoáng phía chân bàn. Kết cấu bàn được thiết kế với khung xương chìm đặc biệt nên vẫn tạo sự chắc chắn và bền vững. ” chung cư vov mễ trì”
Giá sách gỗ treo tường:
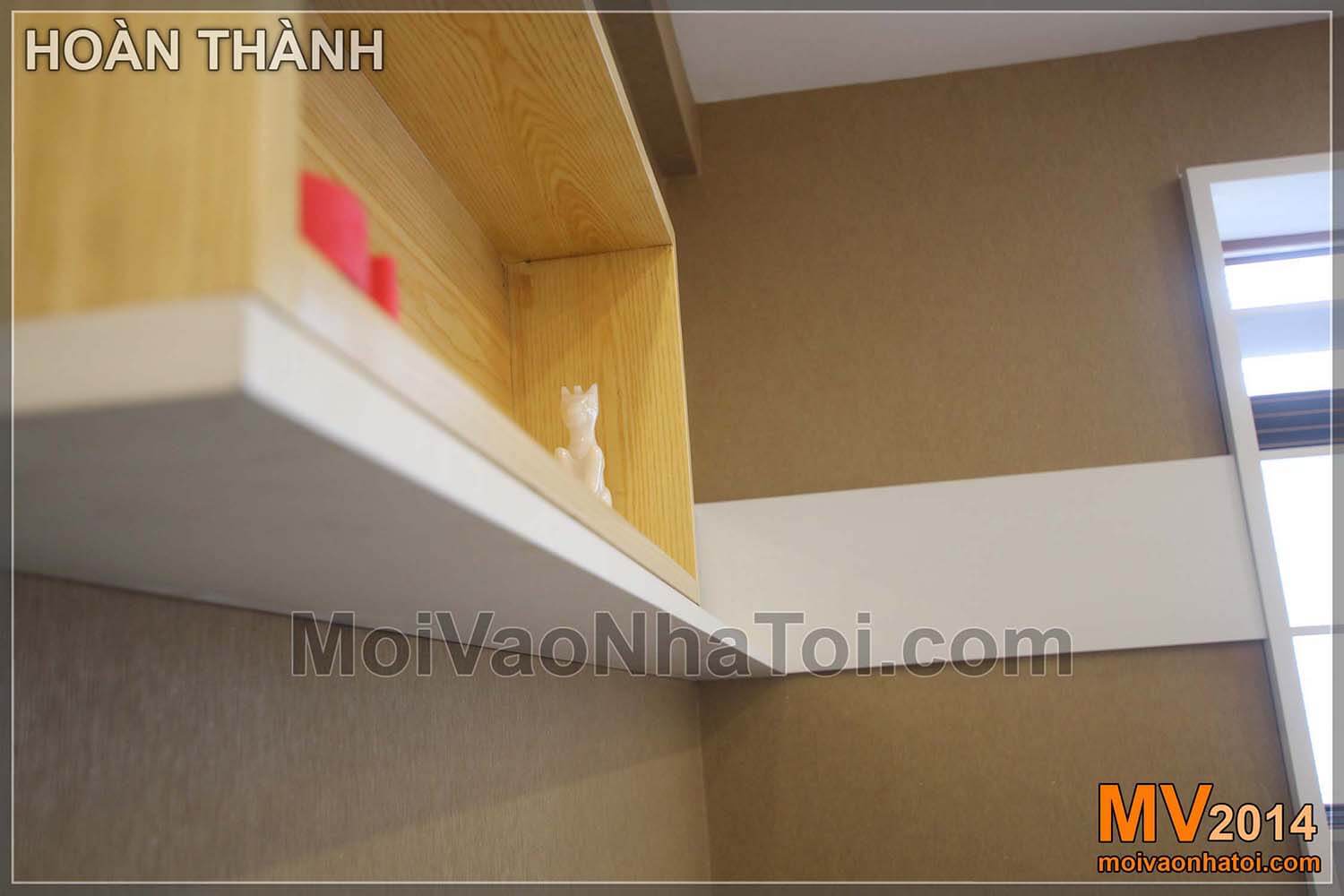
Qua hình ảnh hoàn thiện nội thất căn hộ chung cư VOV Mễ Trì Hà Nội, các bạn có thể hiểu hơn về cách thiết kế của moivaonhatoi và chi tiết phần thi công.
Các bạn có thể tham khảo thêm căn hộ Thiết kế nội thất chung cư Mulberry Lane Mỗ Lao 90m2 với diện tích và mức đầu tư tương đương
Hi vọng các bạn sẽ thích các công trình, để moivaonhatoi có thể hợp tác cùng các bạn trong tương lai không xa…
BẢNG TỔNG KẾT CHI PHÍ THI CÔNG PHẦN NỘI THẤT CHUNG CƯ VOV MỄ TRÌ:
| TT | HẠNG MỤC THI CÔNG |
CHI PHÍ
THI CÔNG |
| 1 | ĐỒ GỖ KHÁCH BẾP | 80tr |
| 2 | ĐỒ GỖ PHÒNG NGỦ MASTER | 35tr |
| 3 | ĐỒ GỖ PHÒNG NGỦ CON | 30tr |
| 4 | ĐỒ GỖ WC CHUNG | 5tr |
| TỔNG CỘNG | 150 triệu VNĐ |
(Chi phí thi công phần thô: tùy điều kiện bàn giao mỗi căn hộ)
