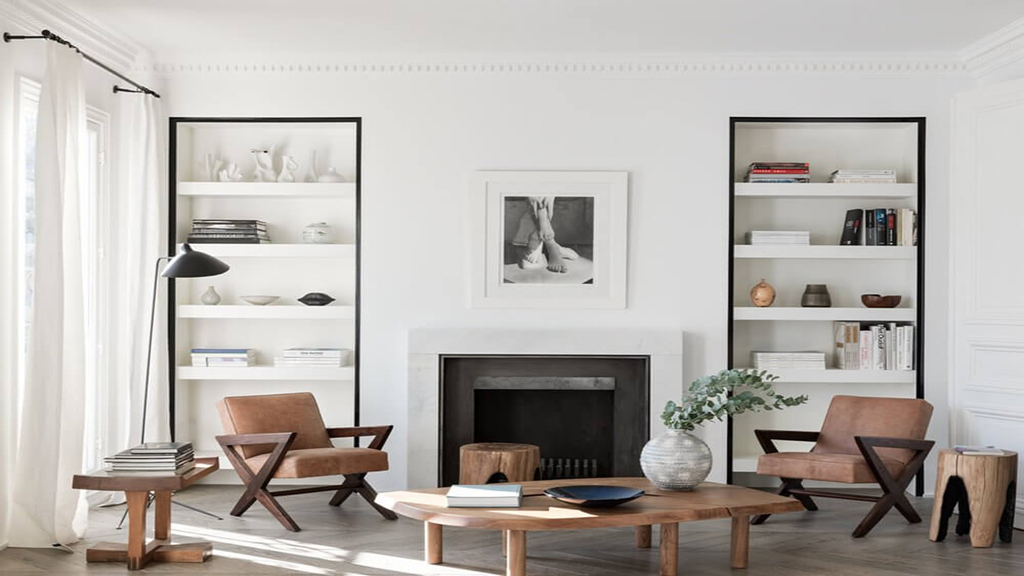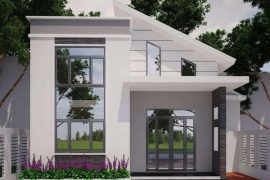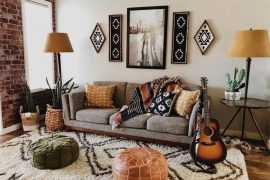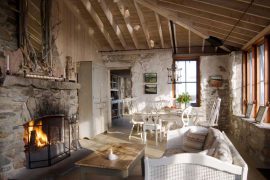Một căn hộ được cải tạo lại ở Paris, Pháp, với thiết kế nội thất gỗ mang phong cách scandinavian đang để lại nhiều ấn tượng sâu sắc.
thiết kế nội thất phòng khách
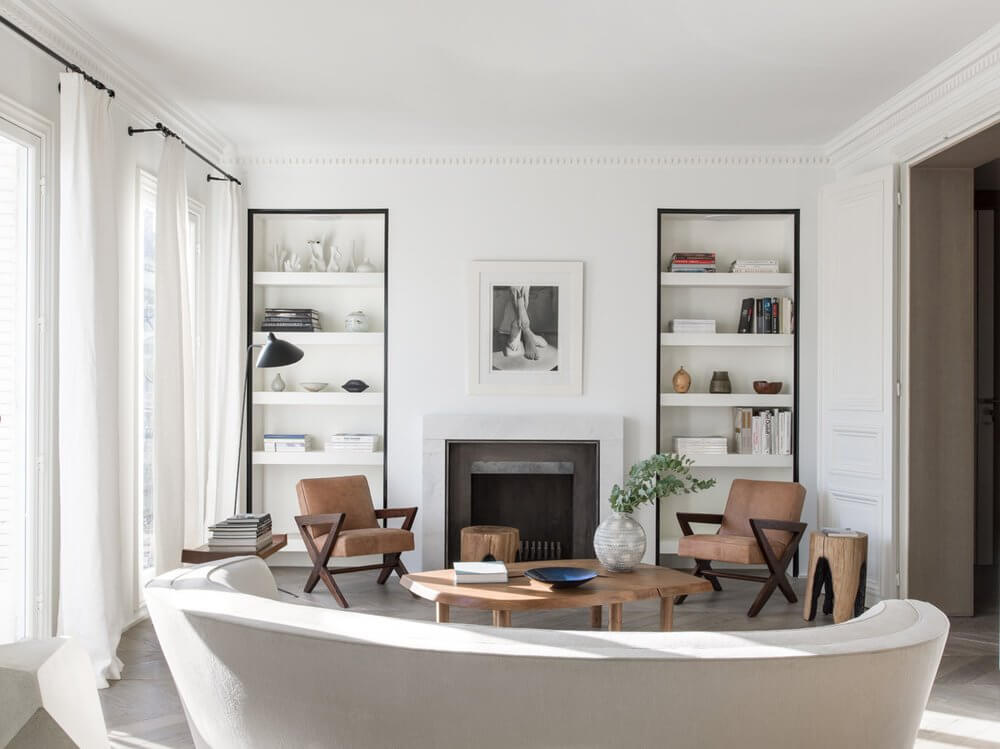
Ngôi nhà tạo ra một không gian sáng sủa và tươi mới nhờ tông màu sơn trắng tinh tế, nhẹ nhàng. Bên cạnh đó còn có những ô cửa sổ kính lớn đằng sau những rèm cửa mảnh màu trắng đón ánh sáng tự nhiên vào nhà. Nội thất phòng khách tuy đơn giản mà cuốn hút với cách thiết kế đối xứng: ở 2 bên của chiếc lò sưởi là 2 tủ sách âm tường có khung đen, gồm nhiều giá để đựng sách; cùng với đó là hai chiếc ghế salon.
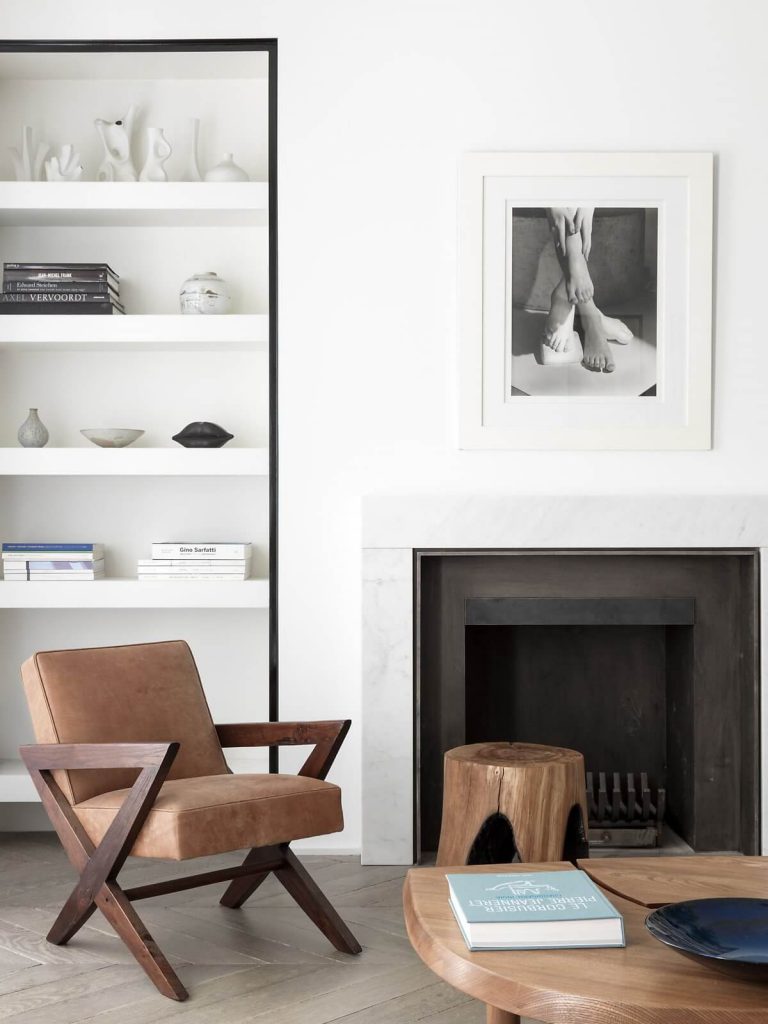
Bàn trà, cùng ghế salon có đệm da nâu vàng có phần chân ghế đều làm bằng gỗ. Những đồ nội thất này quây quần bên chiếc ghế sofa bằng vải nỉ tông màu trắng sáng, mang đậm phong cách Bắc Âu sang trọng. Đặc biệt, chúng rất hòa hợp với sàn gỗ nâu ghi có họa tiết Chevron hiện đại.
Xem thêm: Thiết kế nội thất chung cư goldmark city 70m2 200 triệu
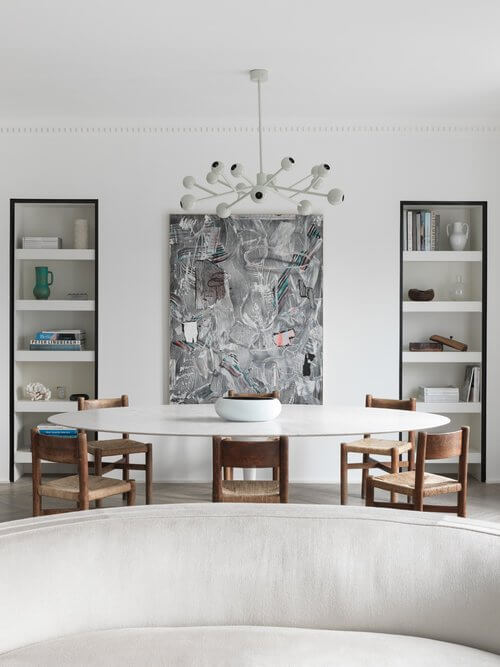
Ngay sau ghế sofa là phòng ăn. Không gian này cũng được thiết kế đối xứng với trục chính giữa là bức ảnh tông màu ghi trắng đầy tính nghệ thuật. Còn 2 bên là 2 tủ sách âm tường giống hệt phòng khách.
thiết kế nội thất phòng ăn
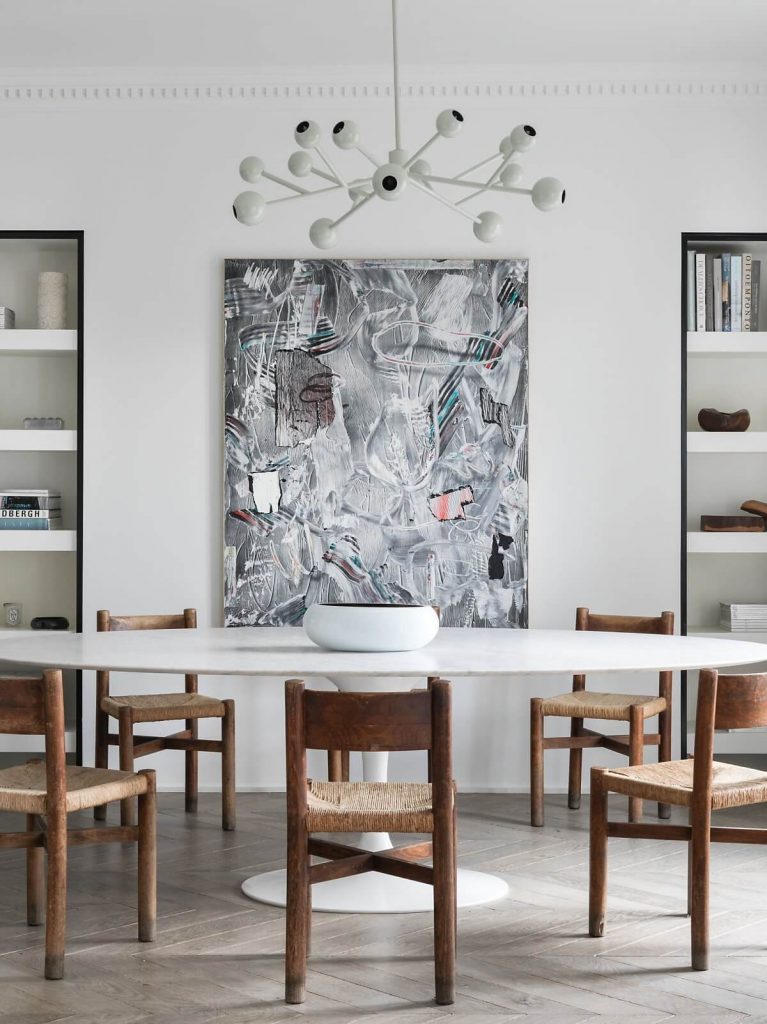
Thiết kế bàn phòng ăn là một bàn tròn lớn làm bằng gỗ công nghiệp được sơn trắng. Chiếc bàn này đủ để phục vụ bữa ăn cho cả đại gia đình. Xung quanh đó là 6 chiếc ghế gỗ nhỏ có phần đệm ngồi được đan bằng mây.
thiết kế nội thất phòng bếp
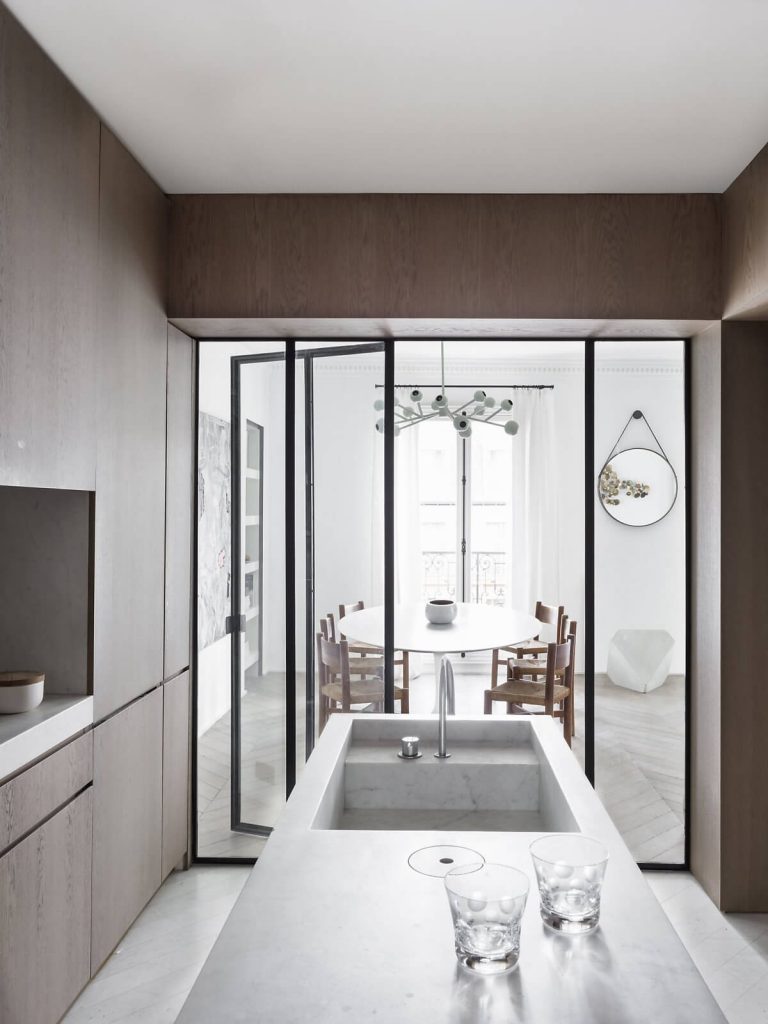
Nhà bếp được được ngăn cách với không gian sinh hoạt chung bởi một bức tường kính được lắp đặt có bản lề, có khung bằng thép được sơn tĩnh điện màu đen. Tất cả tường của phòng bếp đều được làm bằng gỗ, và được kết nối với tủ bếp một cách tự nhiên.
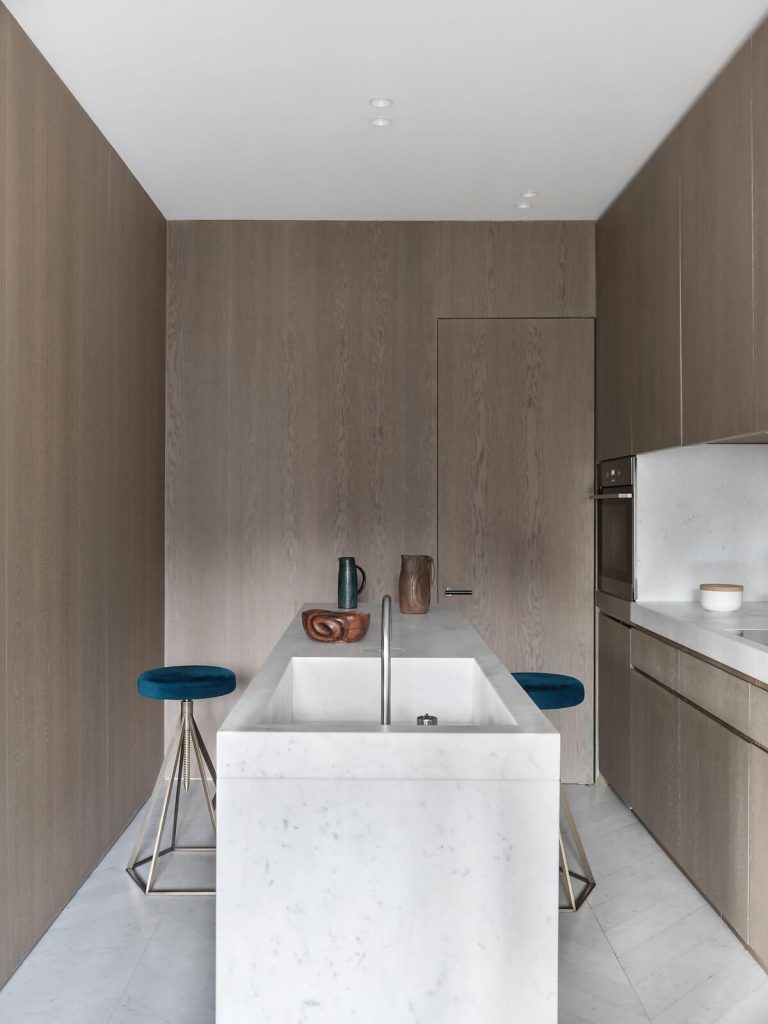
Tủ bếp làm bằng gỗ sồi được thiết kế âm tường, và cao kịch trần để tạo ra không gian lưu trữ tuyệt vời. Kết hợp với đó là quầy bar tích hợp bồn rửa được làm bằng đá cẩm thạch sang trọng, quý phái. Để tận hưởng trọn vẹn không gian này không thể thiếu những chiếc ghế ngồi có đệm tròn màu xanh bằng nhung êm ái, với chân ghế làm bằng thép được thiết kế tinh xảo.
Xem thêm: Thiết kế nội thất chung cư gardenia 100m2 250 triệu
lối hành lang
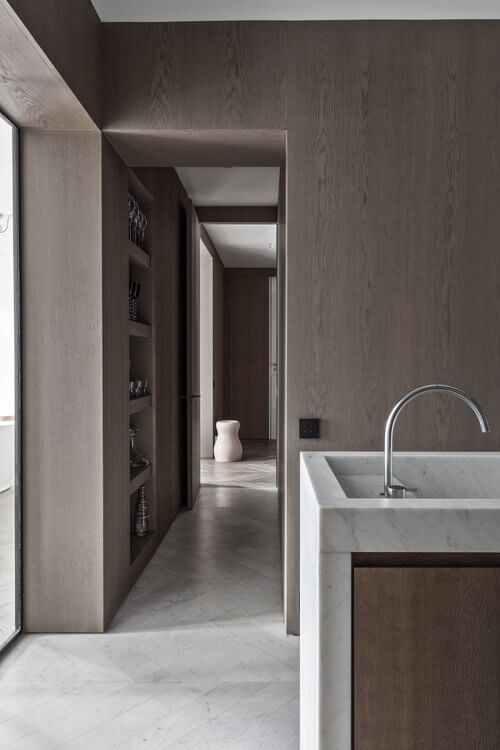
Từ quầy bar đi dọc sang phía tay phải có một lối hành lang với tường được ốp hoàn toàn bằng gỗ. Trên lối đó, ta sẽ gặp một giá tủ âm tường, đựng rất nhiều chai rượu quý của gia chủ.
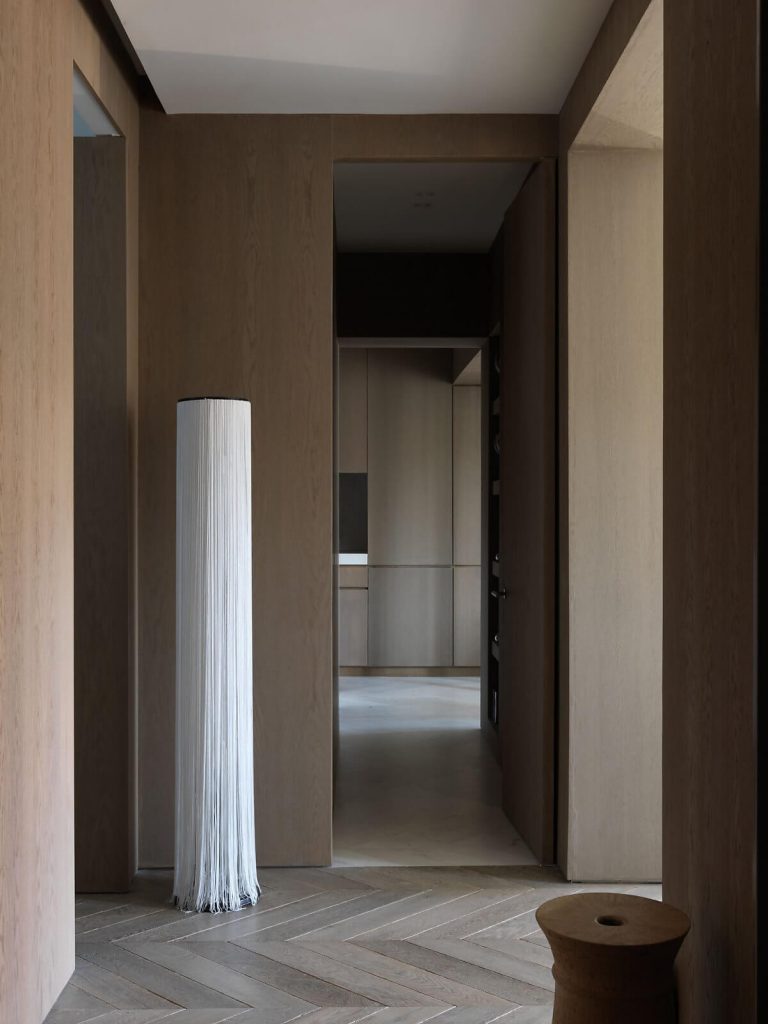
Từ những bức tường bằng gỗ đó là những cánh cửa gỗ để sang những không gian khác.
thiết kế nội thất phòng ngủ master
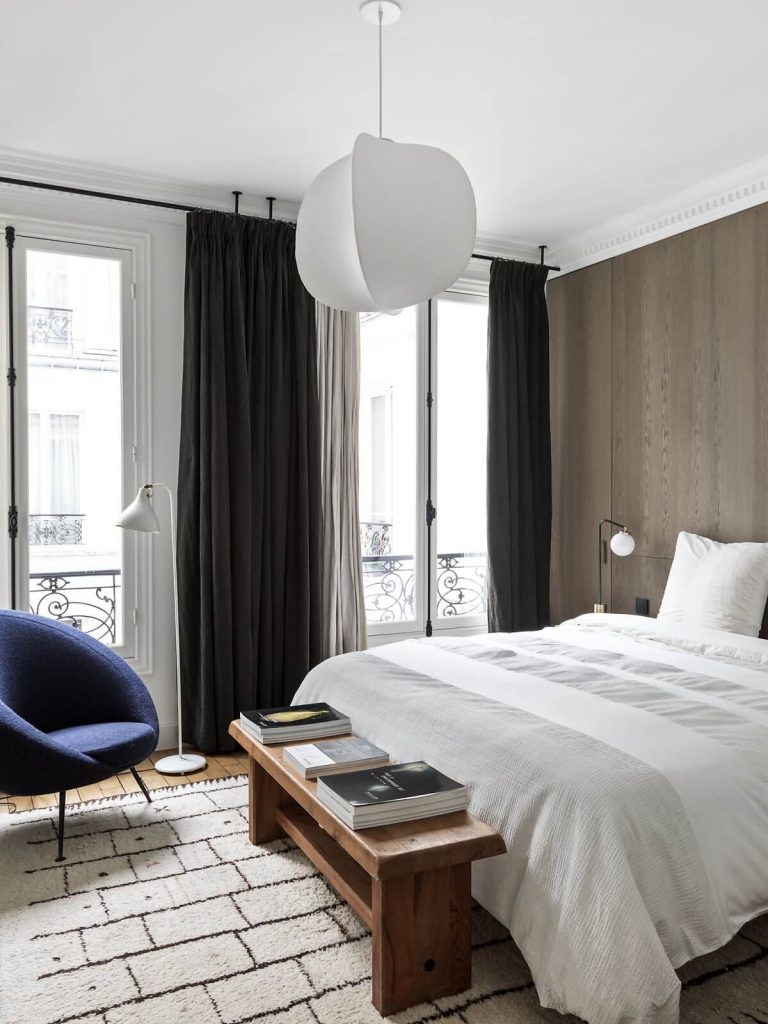
Được thiết kế với cảm hứng Scandinavia, các phòng ngủ đặc biệt ấm cúng và thoải mái trong tông màu trắng trang nhã của tường và trần; cùng màu gỗ mộc mạc của những đồ nội thất. Phòng ngủ lại có sàn được ốp gạch tinh tế, trên đó có để một tấm thảm lông màu be sạch sẽ. Cuối giường là một chiếc ghế gỗ dài để sách. Bên cạnh ô cửa sổ có ghế salon màu xanh cô-ban hiện đại , quyến rũ. Đồng bộ với tổng thể nội thất phần tường phía sau tường cũng được bao phủ hoàn toàn bằng gỗ sồi.
Xem thêm: Thiết kế nội thất chung cư linh đàm 80m2 250 triệu
thiết kế nội thất phòng vệ sinh
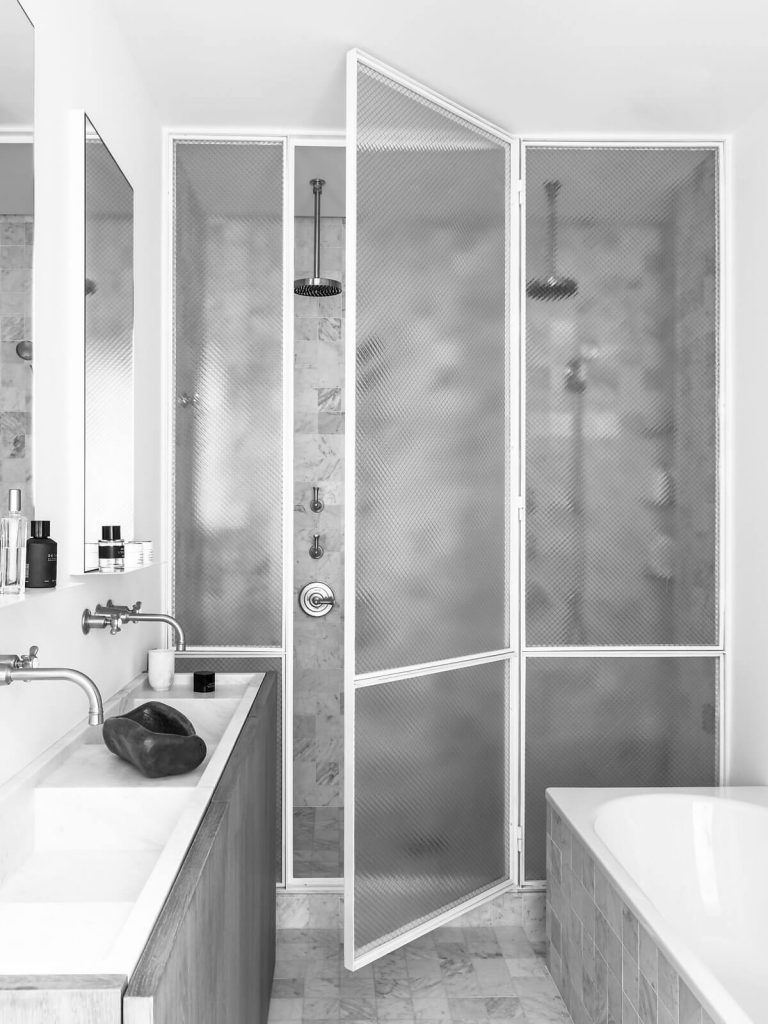
Phòng tắm đôi sang trọng, sạch sẽ được ốp lát với gạch bằng đá cẩm thạch ghi sáng. Vì là phòng tắm đôi nên lavabo, gương, vòi tắm đứng,… đều có hai chiếc.
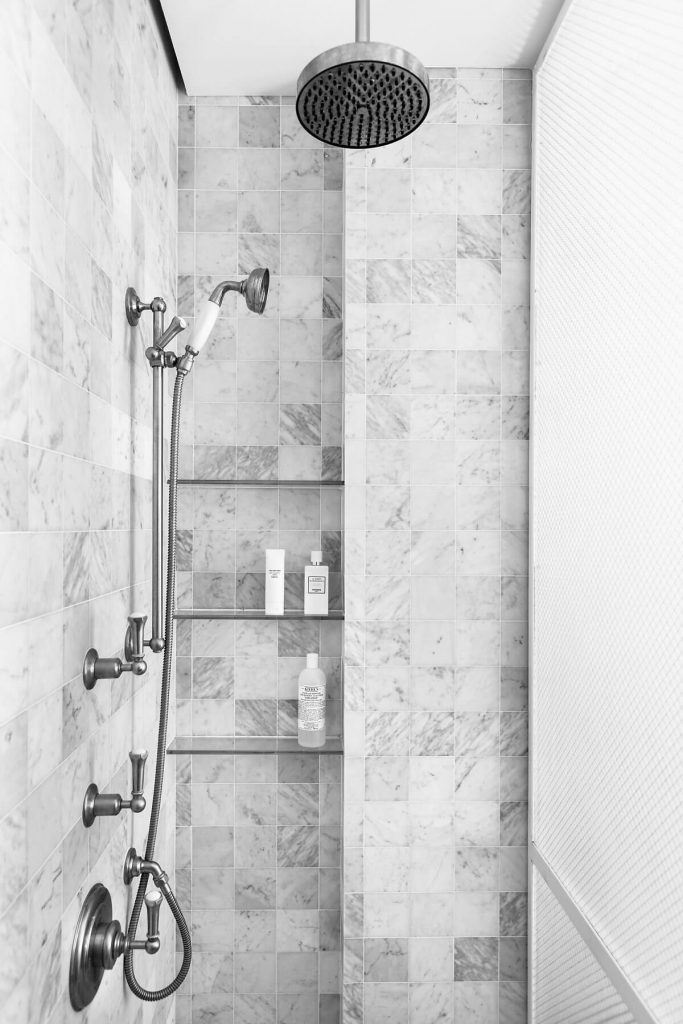
Khu tắm đứng được ngăn cách với bên ngoài bằng lớp cửa kính mờ, có khung nhôm màu trắng. Tất cả thiết bị vệ sinh đều được làm bằng inox chất lượng tốt, với điểm nhấn là chiếc vòi hoa sen to được gắn ở trên trần.
Bạn có yêu thích thiết kế ngôi nhà hiện đại này không. Liên hệ ngay với đội ngũ KTS của MOIVAONHATOI để được tư vấn thiết kế – thi công nội thất giá rẻ nhé!
CÔNG TY XÂY D
Ự
NG MV – M
Ờ
I VÀO NHÀ TÔI
Hotline: 0908.66.88.10
– 09.0202.5707
Địa chỉ: 201 Bà Triệu,
quận Hai Bà Trưng, Hà Nội
Email:
gdmoivaonhatoi@gmail.com
Website:
https://moivaonhatoi.com/
Fanpage:
https://www.facebook.com/Thietkethicongnoithat.moivaonhatoi/
