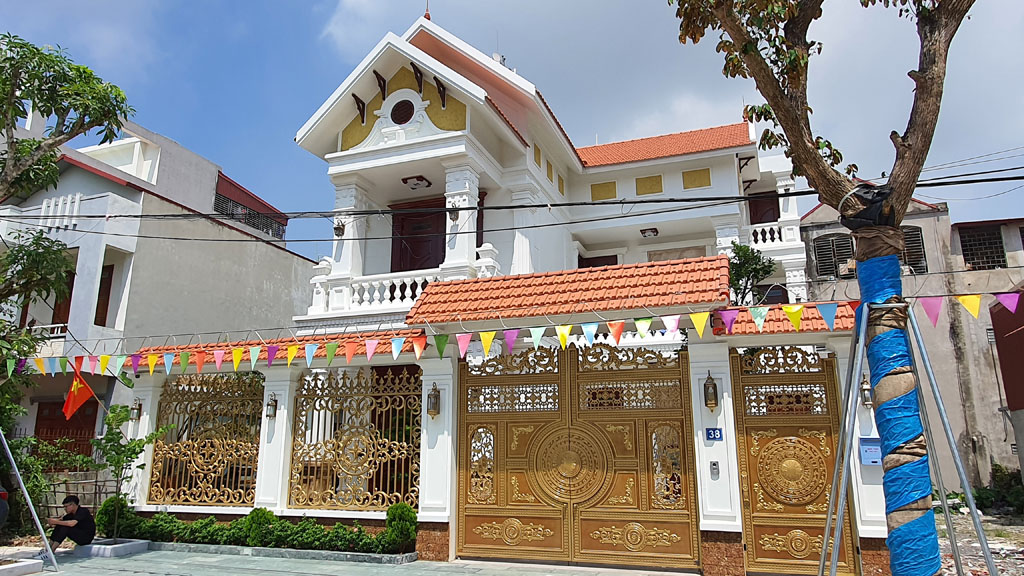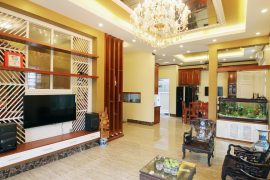THIẾT KẾ THI CÔNG BIỆT THỰ TÂN CỔ ĐIỂN
Diện tích:
Tổng chi phí thi công :
Thời gian thi công:
– 2020 –
***
Phong cách tân cổ điển cho nhà ở vốn thể hiện sự vương giả, đẳng cấp của các gia chủ. Vì thế, nó còn được gọi là phong cách nội thất cho giới thượng lưu. Hôm nay, mời các bạn đến xem căn biệt thự tân cổ điển tại Ninh Bình do MOIVAONHATOI thiết kế thi công trong khoảng thời gian vừa qua. Để làm sao biến một căn biệt thự mang phong cách tân cổ điển thể hiện đúng chất sang trọng, cao quý mà lại không bị rườm rà, xen lẫn quá nhiều chi tiết quả thật là một thách thức không hề nhỏ với giới KTS. Nhưng bằng kinh nghiệm, cũng như sự tận tâm đáp ứng nhu cầu của khách hàng, chúng tôi đã cho ra mẫu thiết kế biệt thự tân cổ điển hợp lý và được đưa vào thi công.
THIẾT KẾ TỔNG THỂ BIỆT THỰ TÂN CỔ ĐIỂN
Biệt thự tân cổ điển tại Ninh Bình được thiết kế với tổng thể 3 tầng. Mời bạn xem thiết kế 3D tổng thể của từng tầng do KTS của MOIVAONHATOI thực hiện.
1/ THIẾT KẾ TỔNG THỂ TẦNG 1
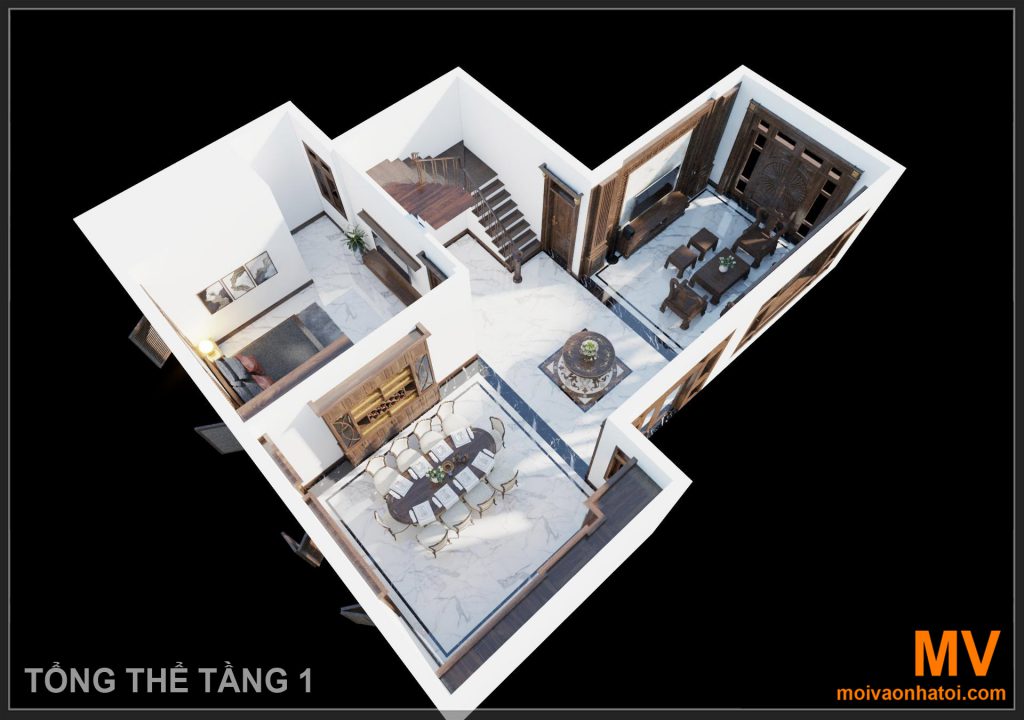
Có thể thấy, KTS của MOIVAONHATOI đã tạo ra mô hình tổng thể hết sức chi tiết và đáp ứng với các tiêu chí về phong cách tân cổ điển mà gia chủ mong muốn. Tầng 1 gồm có 4 không gian chính: phòng khách, bàn trà tại sảnh lớn, phòng bếp và 1 phòng ngủ
2/ THIẾT KẾ TỔNG THỂ TẦNG 2
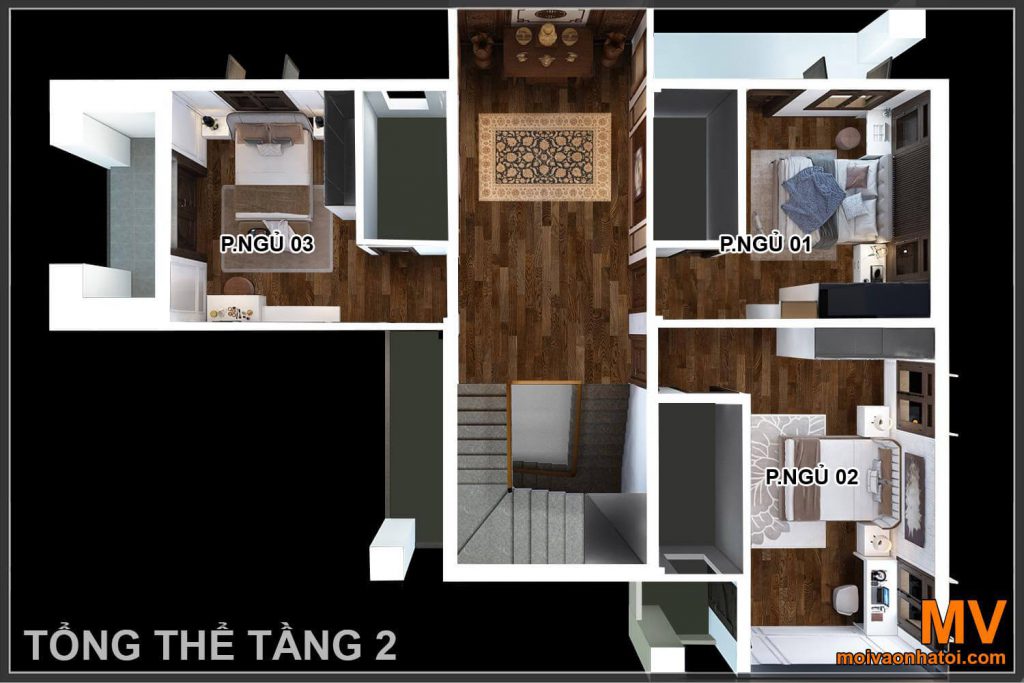
Tầng 2 bao gồm tất thảy 3 phòng ngủ với phòng vệ sinh riêng. Từ cầu thang tại giữa nhà đi lên ta có thể nhìn ngay thấy gian thờ tại tầng 2. Thiết kế với không gian hợp lý với sự bố trí các phòng ngủ linh hoạt trên cả 2 tầng tạo ra sự kết hợp vừa mắt mà vô cùng sang trọng được MOIVAONHATOI đặt lên hàng đầu.
3/ THIẾT KẾ BIỆT THỰ TÂN CỔ ĐIỂN
Đây là một căn biệt thự mái thái với diện tích rộng lớn. Để phù hợp với nền tường trắng sang trọng của căn biệt thự tân cổ điển, chúng tôi quyết định thiết kế mái với màu xanh đen để tạo ra điểm nhấn hiện đại, cuốn hút.
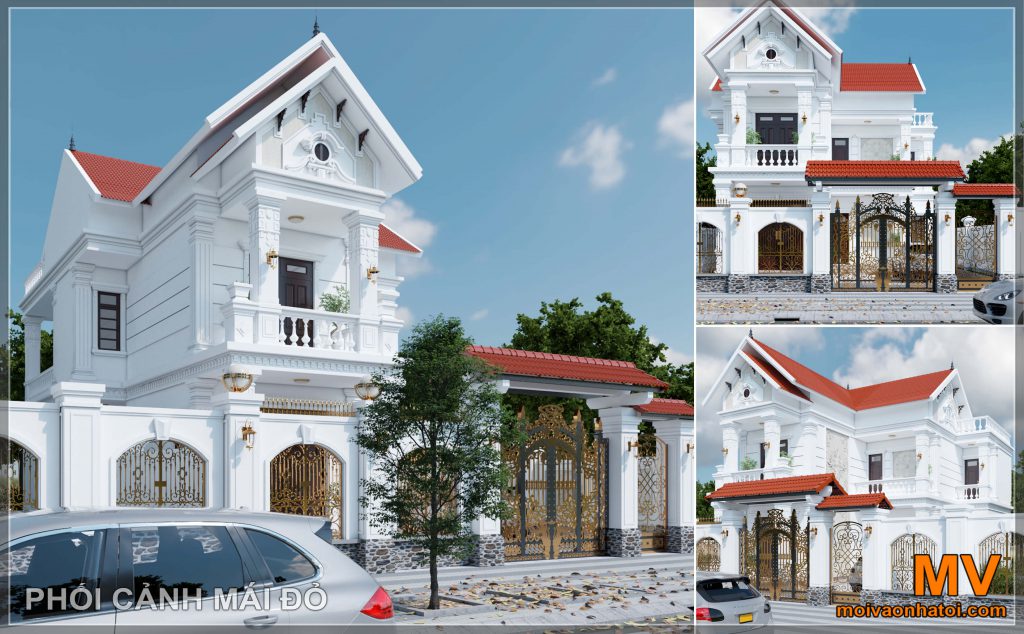
Hệ thống cổng và khung cửa rát vàng đậm chất tân cổ điển cũng là điểm nhấn đầy ấn tượng trong thiết kế, khiến ta khó rời mắt khi ta đi qua căn biệt thự này. Nhìn từ xa, căn biệt thự trông thật đẳng cấp với tường rào gạch bao quanh được sơn màu trắng, có những đường phào nổi tinh tế, bắt mắt.
Mặt tiền của biệt thự vẫn rất nổi bật với mái thái màu đỏ. Đây là phương án chúng tôi đưa thêm nếu gia chủ thích vẻ đẹp truyền thống, sáng sủa cho ‘tổ ấm’ của mình.
QUÁ TRÌNH TỪ THI CÔNG ĐẾN HOÀN THIỆN CỦA BIỆT THỰ TÂN CỔ ĐIỂN
1/ TỔNG THỂ CĂN BIỆT THỰ
TỪ THI CÔNG
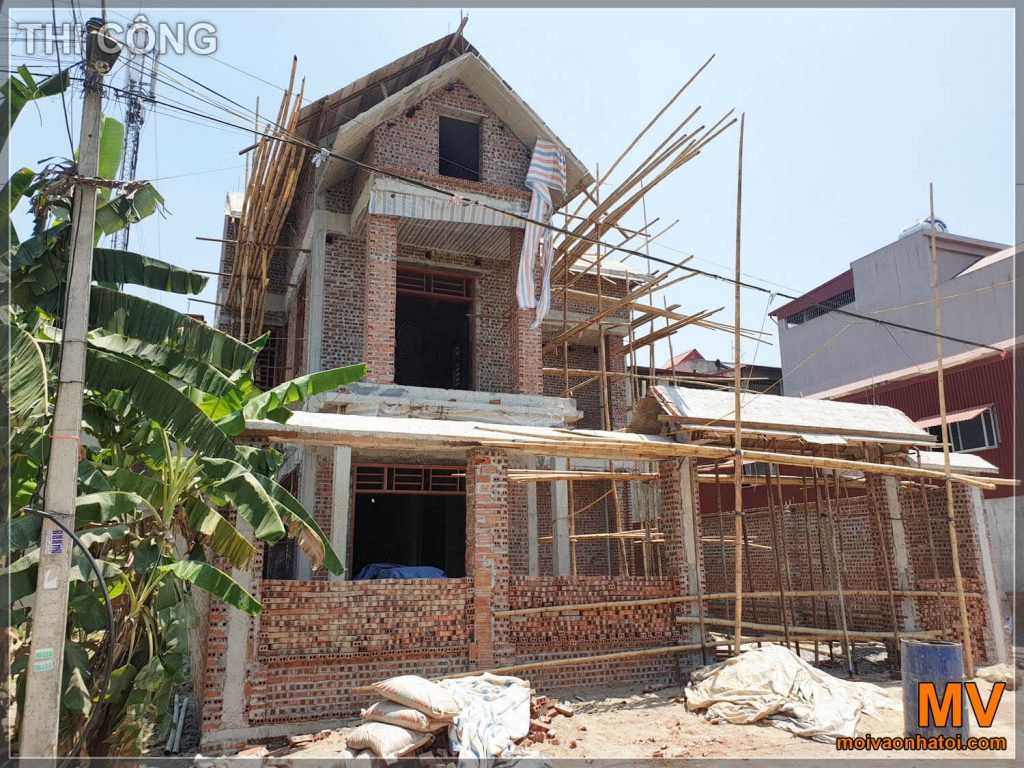
Để được một căn biệt thự tân cổ điển lung linh như trong thiết kế trước hết chúng ta phải trải qua quá trình thi công gian khổ. Dù mới đầu còn có những ngổn ngang, vất vả nhưng thành quả mà gia chủ nhận lại sẽ vô cùng mĩ mãn và bền chắc. Mời bạn ngắm nhìn những hình ảnh thi công của công trình biệt thự tân cổ điển tại Ninh Bình thông qua loạt ảnh dưới đây do chúng tôi chụp lại.
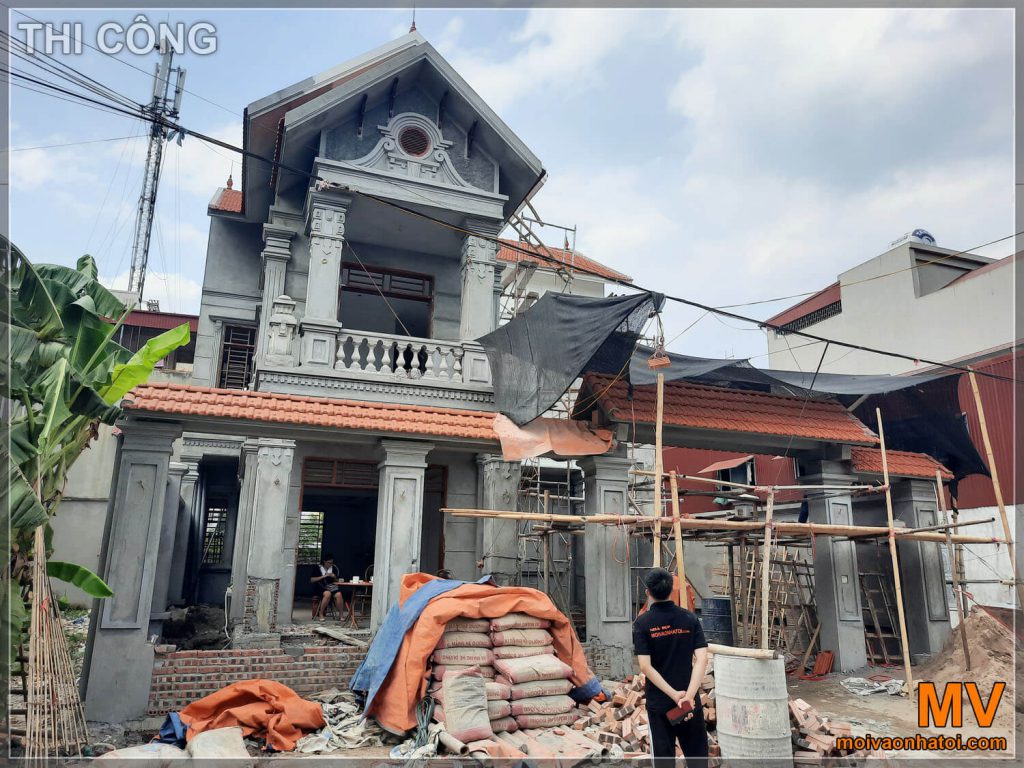
Chúng tôi đã tiến hành hoàn thiện lớp nền vững chắc cho ngôi biệt thự, lập ngói và nghiên cứu dựa trên bản phối 3D ban đầu mà chúng tôi đã đề ra.
ĐẾN HOÀN THIỆN
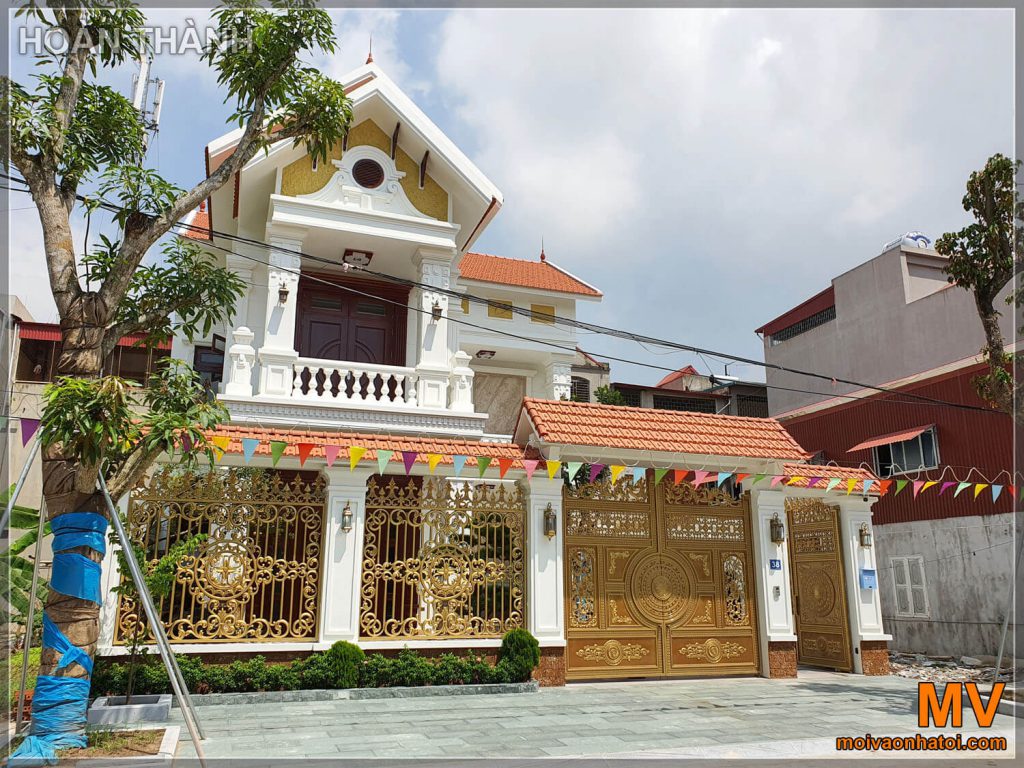
Bức ảnh chụp toàn cảnh căn biệt thự theo phong cách tân cổ điển được chúng tôi chụp lại, với tone trắng và vàng làm toát lên sự sang trọng của chủ nhân ngôi nhà cùng với mái ngói cam. Nhìn tổng thể rất hài hòa và quý phái.
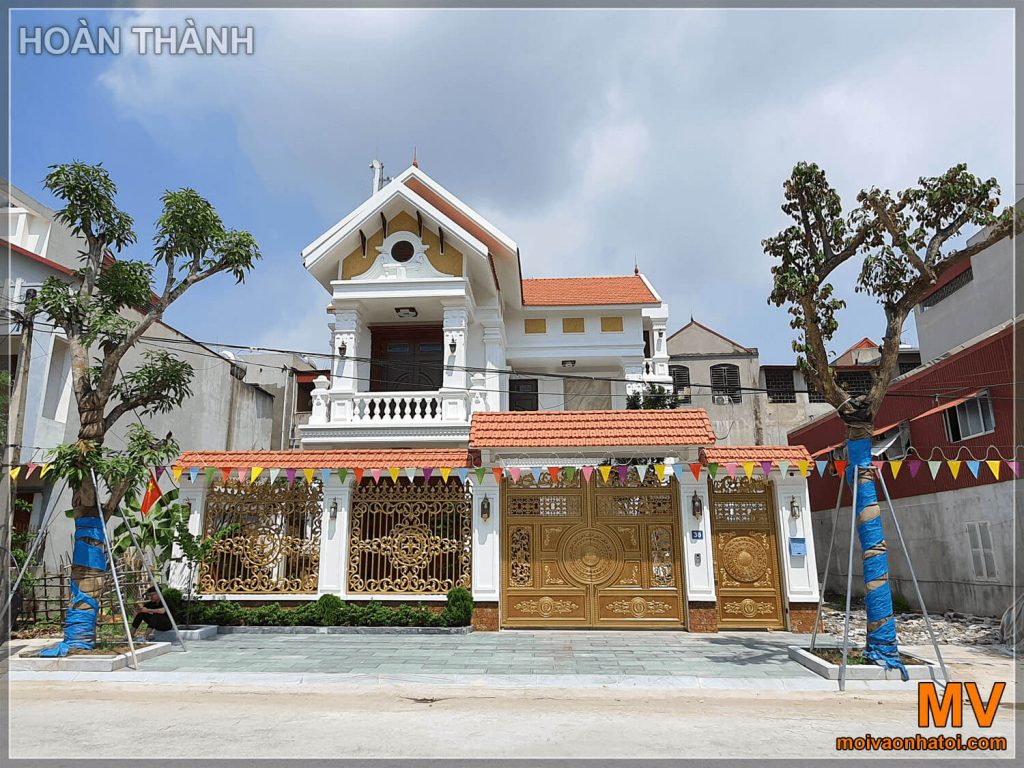
2/ THIẾT KẾ CỔNG CHÍNH biệt thự
Lấy tone vàng kim giống với tone của căn nhà, cổng chính tạo nên sự bắt mắt bởi các họa tiết hoa văn khác nhau, nhìn vô cùng hiện đại lại pha chút nét cổ kính.
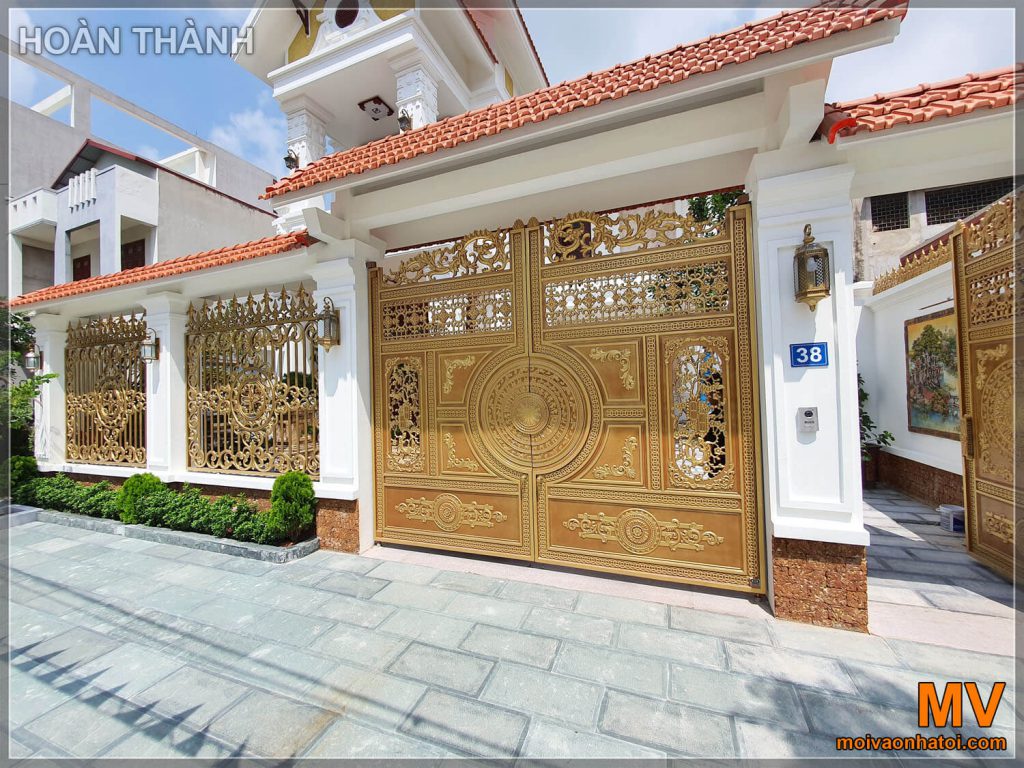
Mẫu cổng nhôm vàng kim này hiện nay đang được ưa chuộng với mỗi gia đình, đặc biệt với những ai thích phong cách tân cổ điển thì không thể bỏ qua chiếc cổng họa tiết hoa văn này. Đây là điểm nhấn của toàn bộ ngôi nhà mỗi khi đi qua.
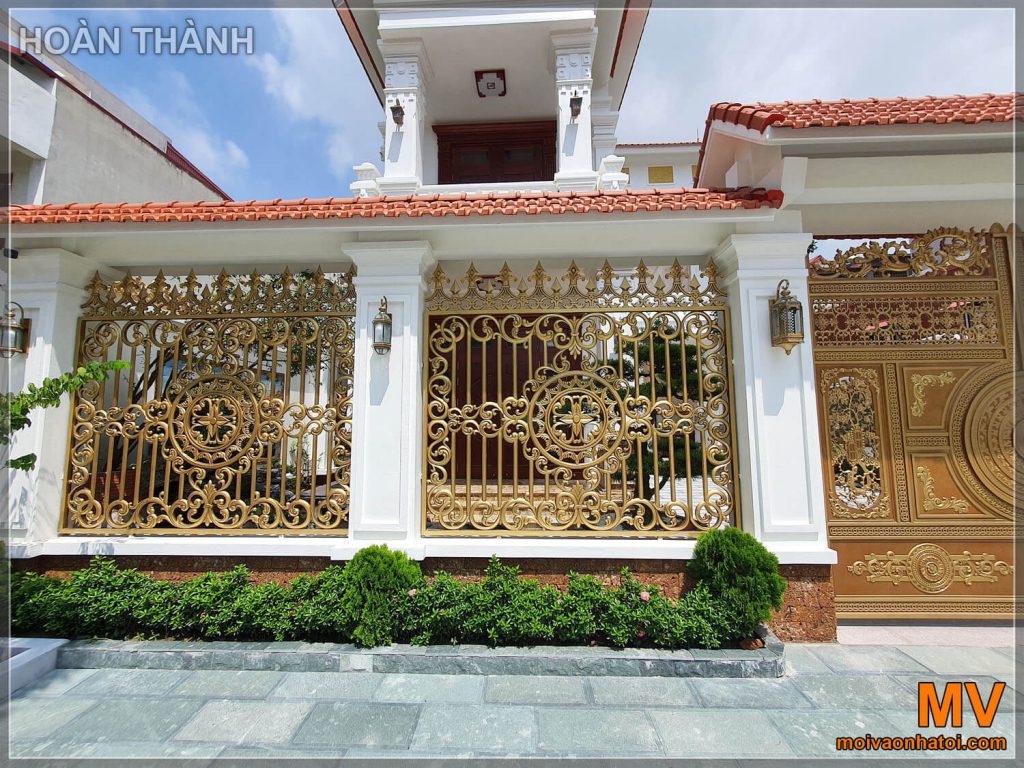
Hãy so sánh 3D và thực tế để thấy MV luôn thiết kế thi công chuẩn xác và đẹp hơn cả 3D.
Nếu các bạn có nhu cầu thiết kế thi công biệt thự, chung cư, căn hộ NHANH, CHẤT LƯỢNG, CHI PHÍ HỢP LÝ, hãy liên hệ với chúng tôi: Công ty Xây dựng MV
Điện thoại: 0908.66.88.10
Website:
https://moivaonhatoi.com
3/ THIẾT KẾ BIỆT THỰ SÂN VƯỜN
Thiết kế sân vườn cho biệt thự tân cổ điển tại Ninh Bình cũng được chúng tôi đặc biệt chú trọng để đem đến cho gia chủ không gian thư giãn, hòa mình vào với thiên nhiên tươi đẹp nhất.
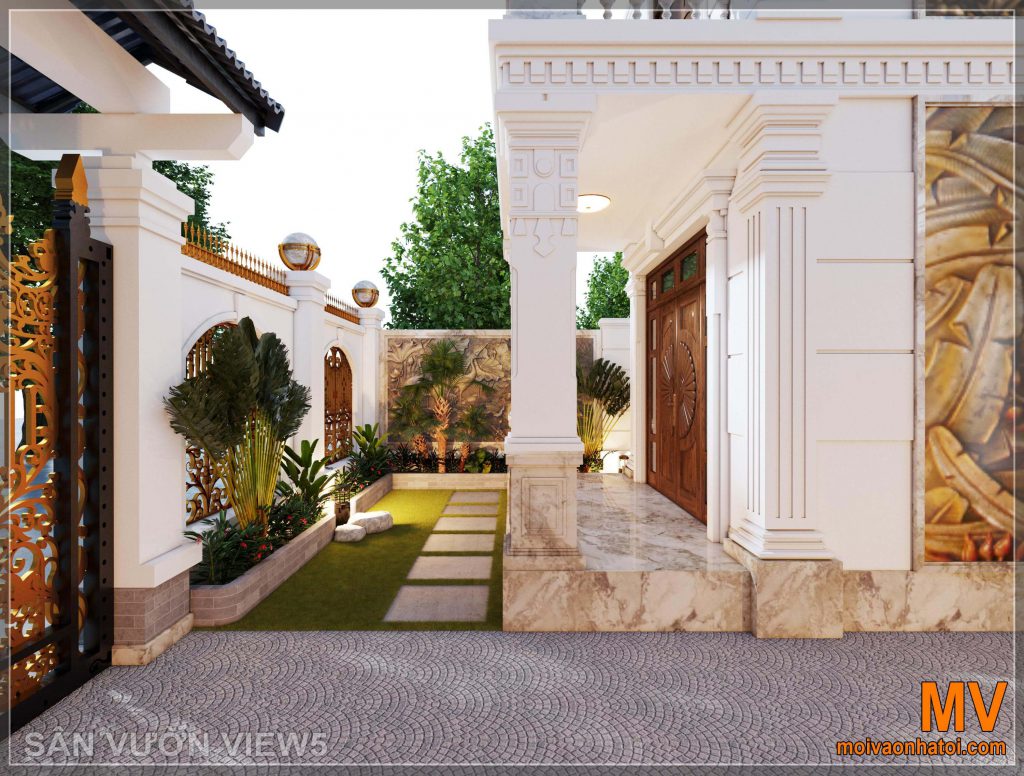
Những mảng tường quanh khu vườn được làm bằng đá màu nâu đồng với những nét chạm khắc tinh xảo hình tán là chuối, ao sen,chim cò,… Tất cả đều gợi lên vẻ đẹp dân giã của miền quê Việt Nam. Thế nhưng khi được làm bởi chất liệu đá cao cấp, kết hợp với khung cảnh bề thế của căn biệt thự tân cổ điển, những mảng tường được thiết kế riêng này lại góp phần tôn lên vẻ đẹp lung linh, sa hoa cho căn vườn rộng lớn..
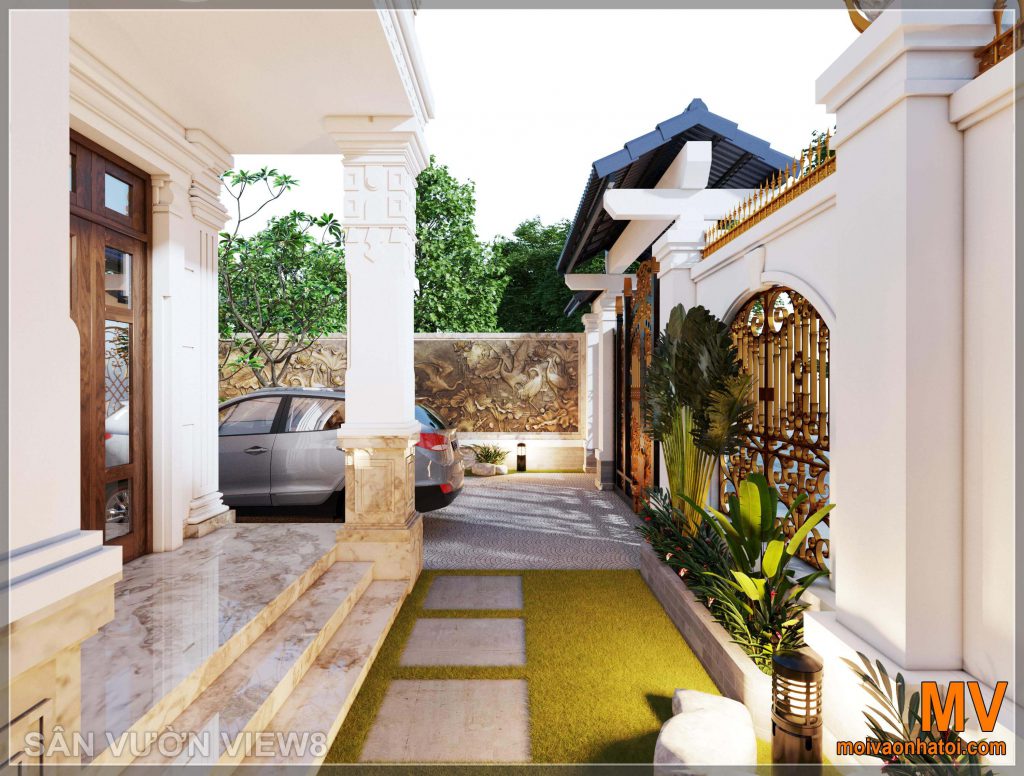
Ngôi biệt thự với khoảng sân rộng rãi được chúng tôi tạo ra bản 3D với các chi tiết xung quanh để thêm phần đẹp mắt. Từ ngoài đi vào căn nhà sẽ thấy ấn tượng bởi sự thiết kế nội thất đan xen cây cối, đem đến cho gia chủ không gian thư giãn và hòa mình với thiên nhiên.
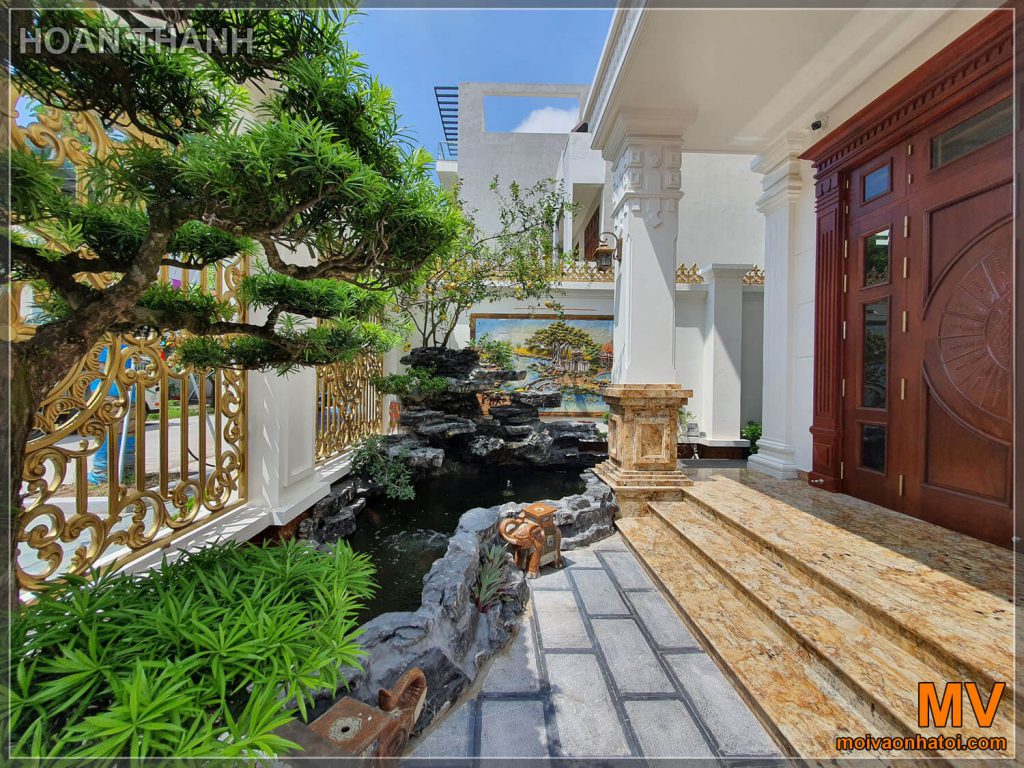
Bao quanh khoảng sân đó là thảm cỏ xanh mát. Những bồn cây bằng đá sát với chân tường cũng được xây dựng tại nơi có những thảm cỏ này. Những bồn cây nhỏ xinh đó là nơi gia chủ có thể trồng những loại cây mà mình yêu thích.
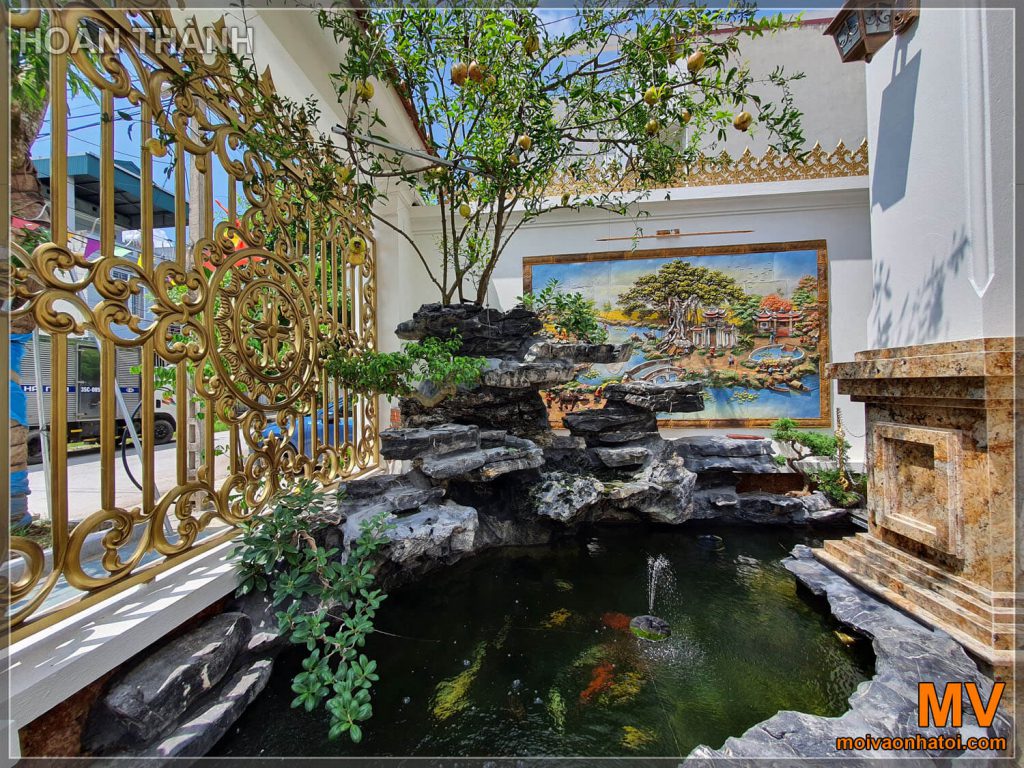
4/ thiết kế PHÒNG KHÁCH biệt thự
Phòng khách vốn được coi là hồn của cả ngôi nhà, với phong cách tân cổ điển mà MOIVAONHATOI muốn mang đến cho căn biệt thự được thể hiện qua bộ bàn ghế gỗ thịt đắt tiền. Bộ bàn ghế phòng khách với 2 chiếc ghế đơn, ghế dài, 1 bàn trà dài cùng những chiếc đôn nhỏ là sự lựa chọn phù hợp cho không gian rộng lớn này, vừa tạo ra sự thoáng đãng cũng vừa tôn lên sự trang trọng cho không gian sống.
THIẾT KẾ 3D PHÒNG KHÁCH
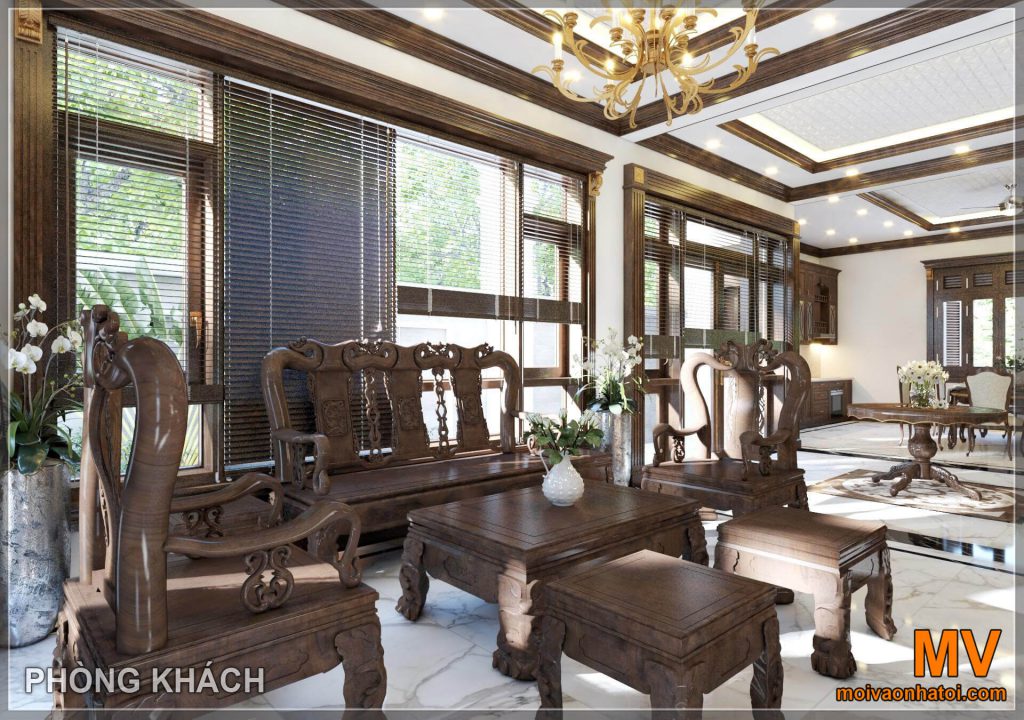
Sự bề thế của tòa biệt thự trước hết được thể hiện qua những đồ nội thất làm bằng chất liệu gỗ thịt đắt tiền. Bộ bàn ghế phòng khách với 2 chiếc ghế đơn, ghế dài, 1 bàn trà cùng 4 chiếc đôn nhỏ là sự lựa chọn phù hợp cho không gian rộng lớn này.
ĐẾN THI CÔNG
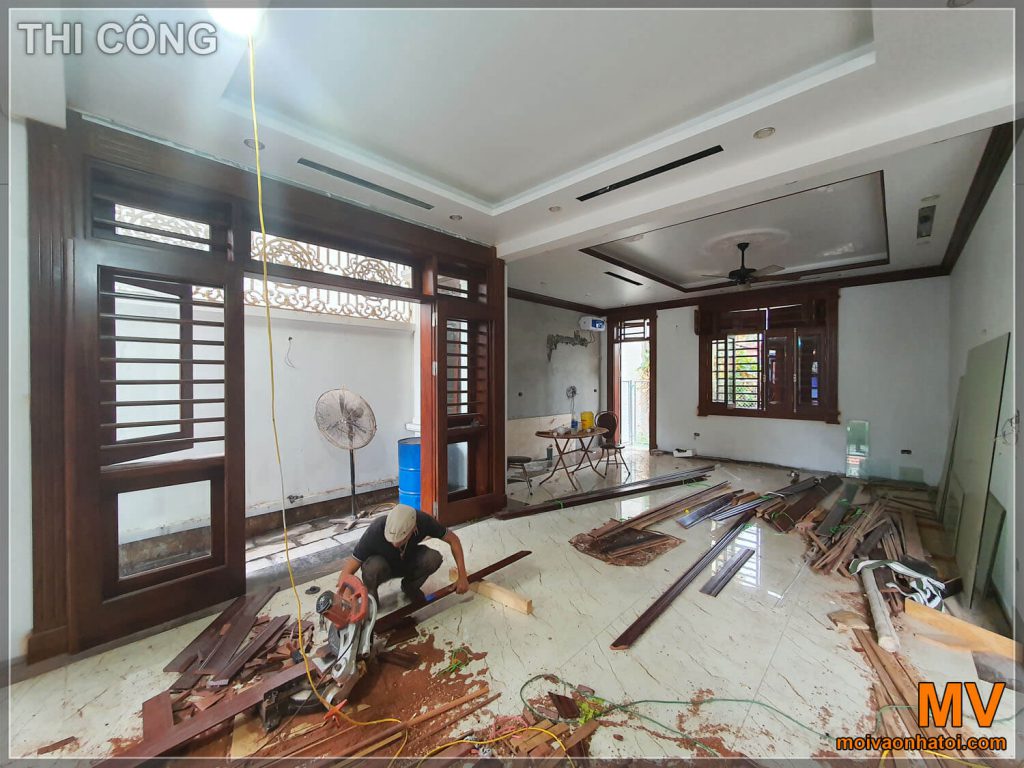
Quá trình thi công, ốp nền, viền gỗ tại các góc cửa sổ,… và thiết kế nội thất được đội ngũ MOIVAONHATOI thực hiện tỉ mỉ trong khoảng thời gian nhanh nhất.
HOÀN THIỆN
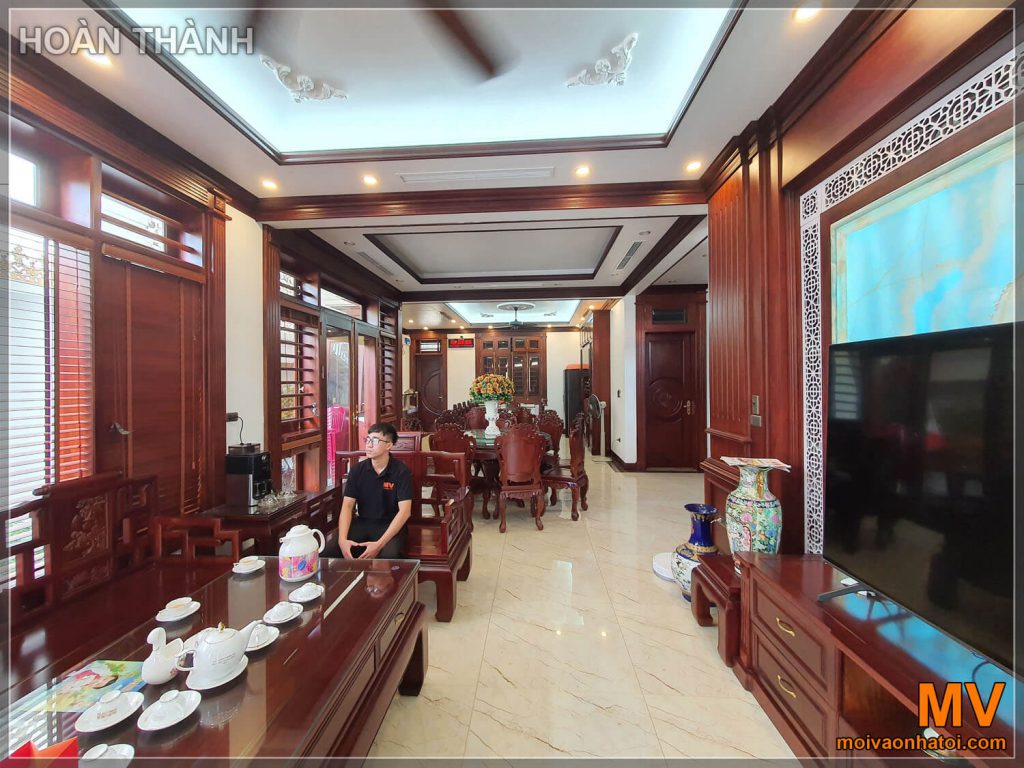
Ngay đến cả mảng tường nơi treo TV tại phòng khách cũng được bao bọc bởi gỗ với những đường gân dọc cùng nét chạm khắc kỷ hà vô cùng tinh tế. Vì gỗ sẽ gia tăng vẻ đẹp sang trọng khi kết hợp với đá cẩm thạch nên sàn nhà cùng với khoảng tường đặt TV tại căn biệt thự tân cổ điển này đều được làm bằng đá cẩm thạch màu xanh ngọc.
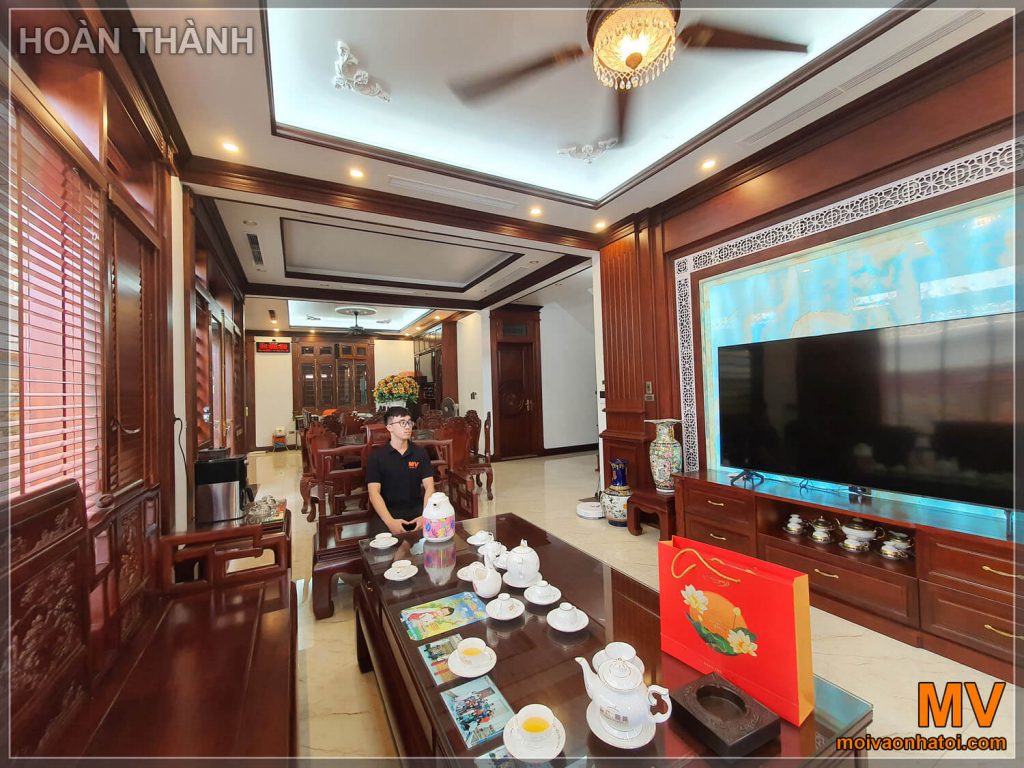
Gỗ còn hiện hữu không chỉ ở những khung cửa chắc nịch mà còn ở những đường gân của trần thạch cao. Một không gian nội thất với chất liệu gỗ chủ đạo không hề khiến ta cảm giác ngột ngạt, bí bức nhờ tông nền trắng tinh khôi, tao nhã bao trùm toàn bộ không gian nhà.
Dù nhìn ở góc độ nào thì phòng khách vẫn tôn lên được sự quý phái và bề thế của gia chủ. Với một tòa biệt thự tân cổ điển đẳng cấp như thế này chắc chắn không thể thiếu hệ thống đèn mắt trâu bao quanh trần, cùng chiếc quạt trần đen chùm càng làm điểm nhấn thiết kế trông nổi bật hơn bao giờ.
5/ thiết kế SẢNH THANG biệt thự
Trước khi lên cầu thang sẽ có một khoảng rộng lớn, tận dụng điều đó chúng tôi đã thiết kế một bàn tròn để tạo ra sự kết nối giữa hai căn phòng: phòng khách và phòng bếp ăn.
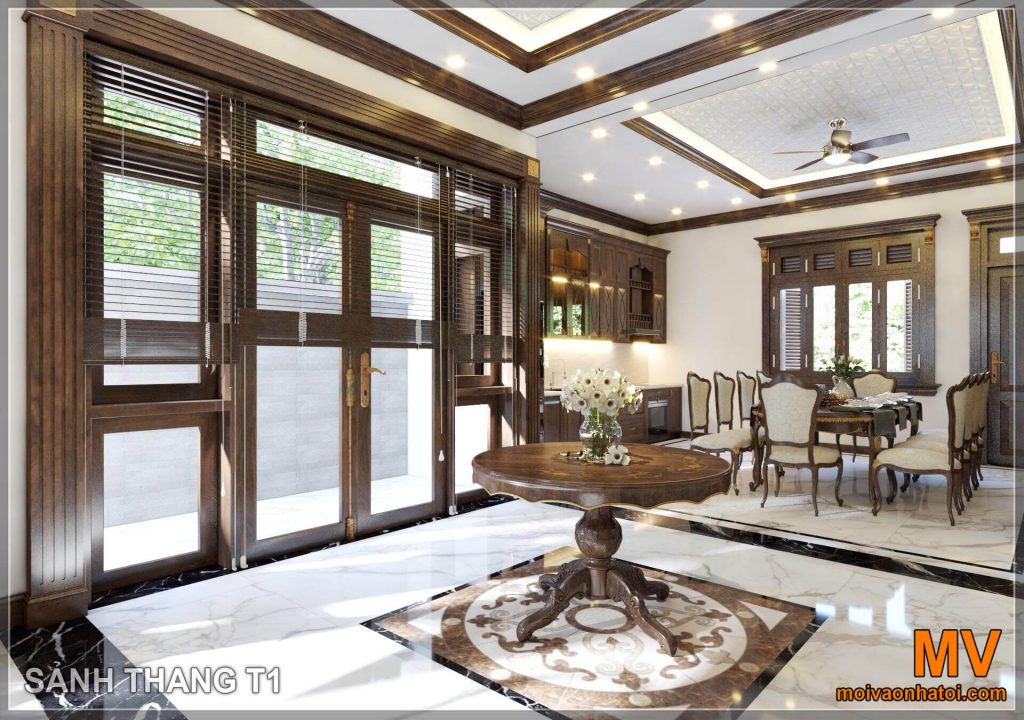
Bao quanh sảnh là lớp gạch bóng kiếng màu đen bóng đầy quyến rũ. Còn giữa sảnh là miếng gạch vuông mang họa tiết trang trí đặc sắc. Tại đây đặt một chiếc bàn tròn cùng lọ hoa sẽ là ý tưởng hay để ạo thế cân bằng trong lối thiết kế cũng như thêm sức sống mới cho căn nhà.
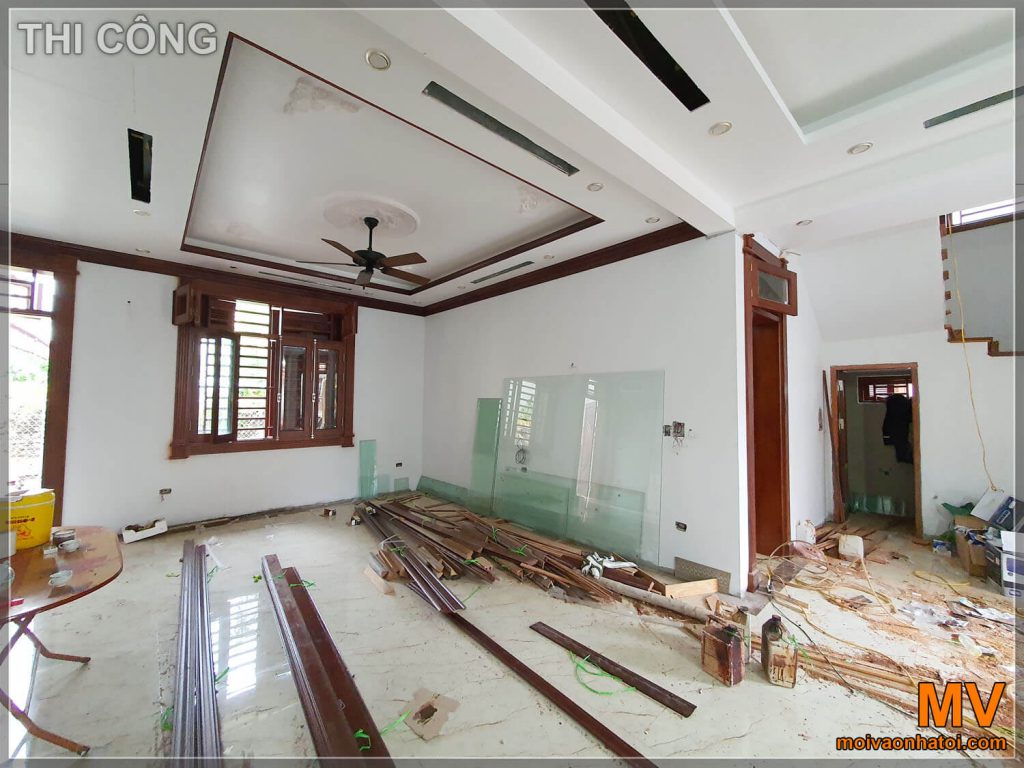
Hình ảnh thi công đầy đủ nguyên vật liệu sảnh thang tầng 1 của thiết kế biệt thự tân cổ điển.
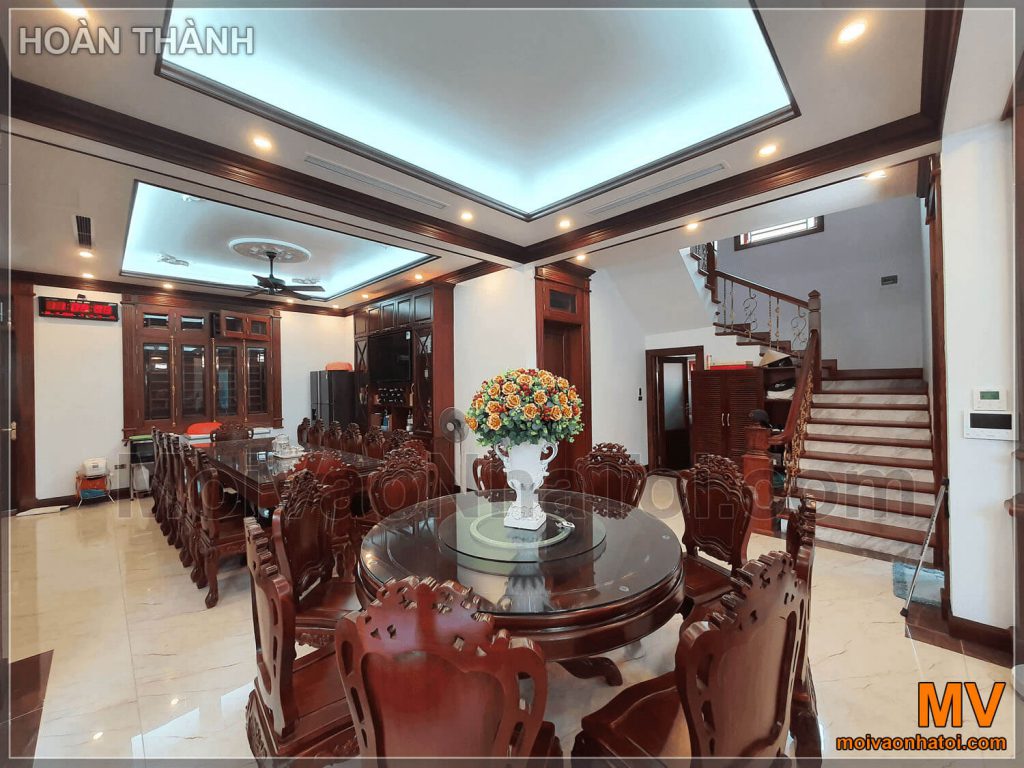
Tại đây đặt một chiếc bàn tròn cùng lọ hoa đặt ở trên sẽ là ý tưởng hay để tạo thế cân bằng trong lối thiết kế cũng như thêm sức sống mới cho căn nhà. Đây sẽ là nơi diễn ra những hoạt động khác nhau của tất cả các thành viên trong căn biệt thự.
6/ thiết kế PHÒNG ĂN biệt thự
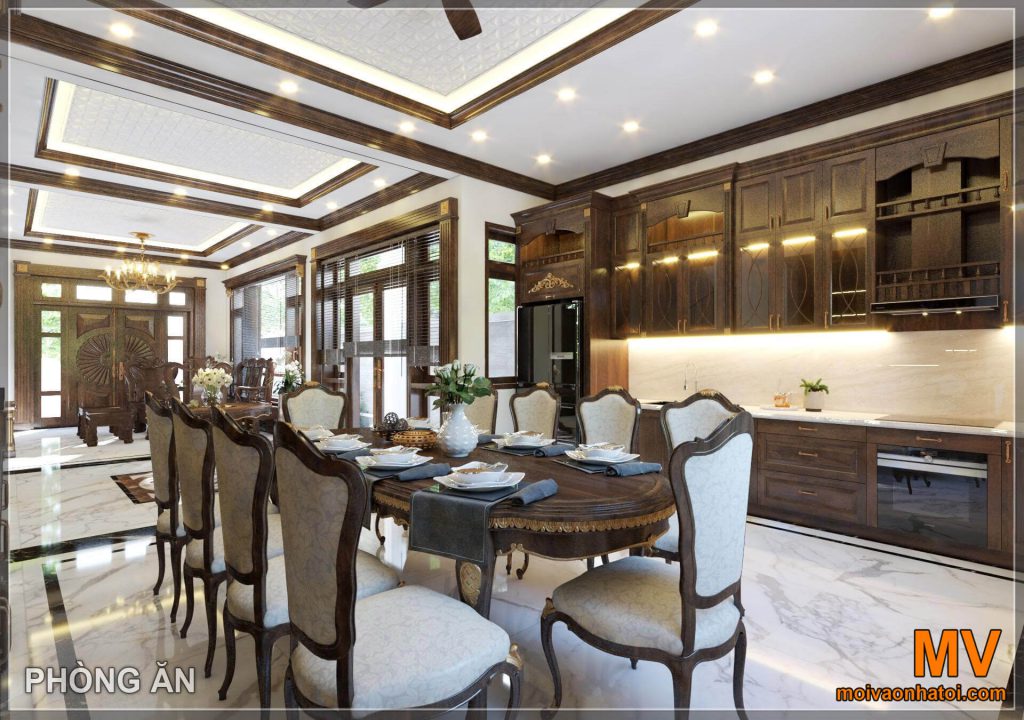
Nội thất phòng ăn gồm: bộ bàn ghế ăn, tủ bếp và tủ rượu cũng được làm bằng chất liệu gỗ ấm áp. Bộ bàn ghế ăn có những đường uốn tròn khác lạ vốn là nét đặc trưng của phong cách tân cổ điển. Tủ bếp bao gồm phần tủ trên, tủ dưới rời cùng một tủ liền có khoảng trống được thiết kế riêng để đựng vừa tủ lạnh 2 cánh. Mặt bàn tủ được làm bởi đá cẩm thạch trắng sạch sẽ, mà trang nhã. Tủ cũng có những đường phào cùng nét trang trí hình khối đậm chất tân cổ điển.
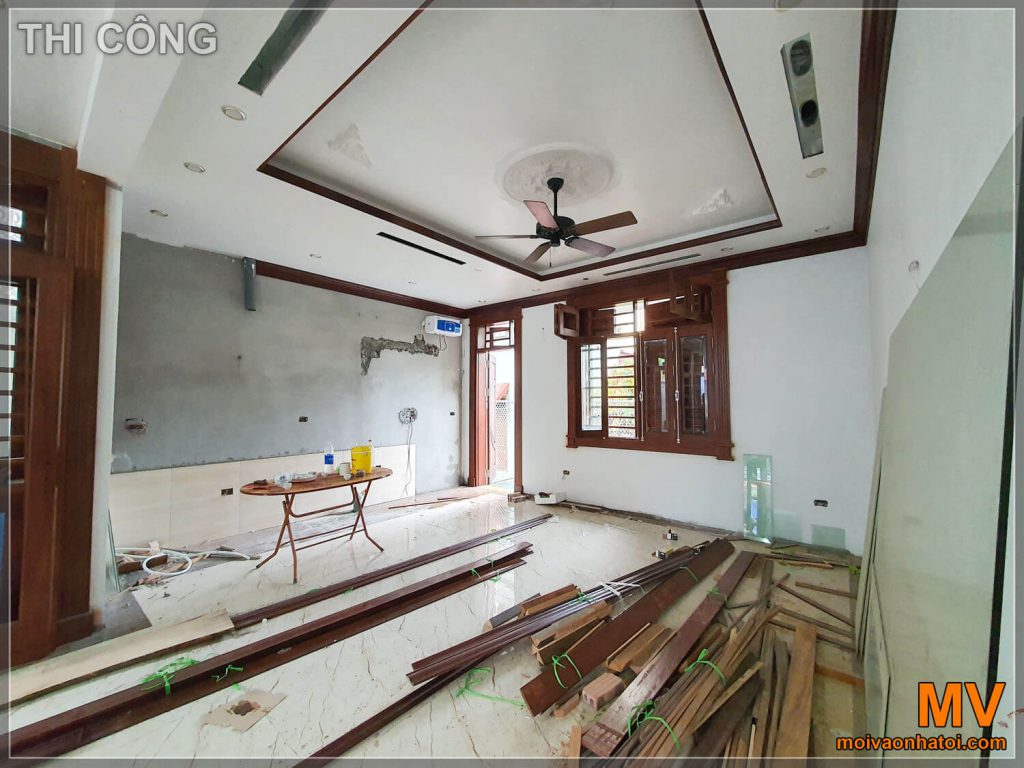
Không gian phòng bếp rộng rãi, là nơi dễ dàng hoạt động. Vì thế chúng tôi đã xem xét tỉ mỉ nội thất để phù hợp với không gian này.
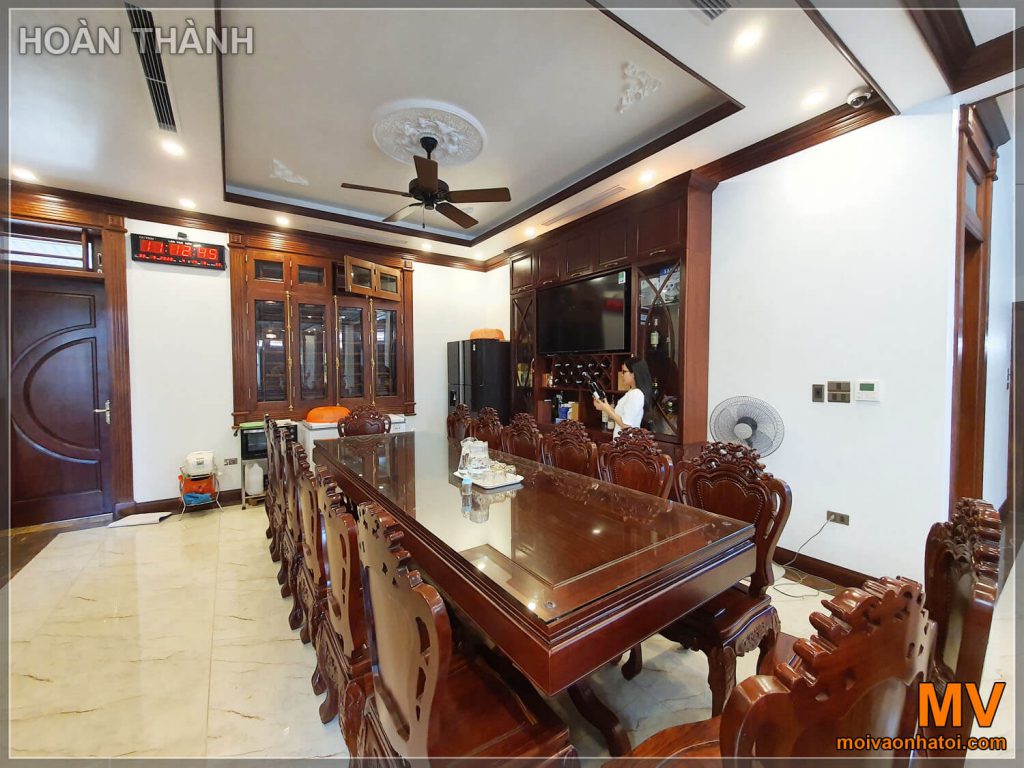
Thế nhưng, chúng tôi thay đổi dựa trên yêu cầu của khách hàng nhưng vẫn tạo ra nét độc đáo cho không gian này. Nội thất phòng bếp bao gồm: bộ bàn ghế ăn, tủ bếp và tủ rượu đều được làm bằng chất liệu gỗ bắt mắt. Đặc biệt sẽ thấy những nét chạm khắc trên những chiếc ghế rất tỉ mỉ, đây được coi là nét đặc trưng của phong cách tân cổ điển.
Xem thêm: Biệt thự tân cổ điển mái thái 2 tầng
Hãy so sánh 3D và thực tế để thấy MV luôn thiết kế thi công chuẩn xác và đẹp hơn cả 3D.
Nếu các bạn có nhu cầu thiết kế thi công biệt thự, chung cư, căn hộ NHANH, CHẤT LƯỢNG, CHI PHÍ HỢP LÝ, hãy liên hệ với chúng tôi: Công ty Xây dựng MV
Điện thoại: 0908.66.88.10
Website:
https://moivaonhatoi.com
7/ thiết kế PHÒNG THỜ biệt thự
Khi bước lên tầng 2, hiện ngay trước mắt ta chính là phòng thờ . Theo phong thủy , phòng thờ vốn mang mệnh Hỏa vì vậy thiết kế của gian thờ phải đảm bảo yếu tố ấm áp, trang nghiêm. Thế nên chúng tôi đã quyết định sử dụng tông màu chủ đạo nâu gỗ trầm cho phòng thờ này. Sập thờ, tủ thờ và lộc bình ở 2 bên đều được làm bằng gỗ. Mảng tường nơi làm nền chính cho gian thờ cũng được ốp lát gỗ với những đường nét chạm khắc kỷ hà mang ý nghĩa tâm linh sâu sắc.
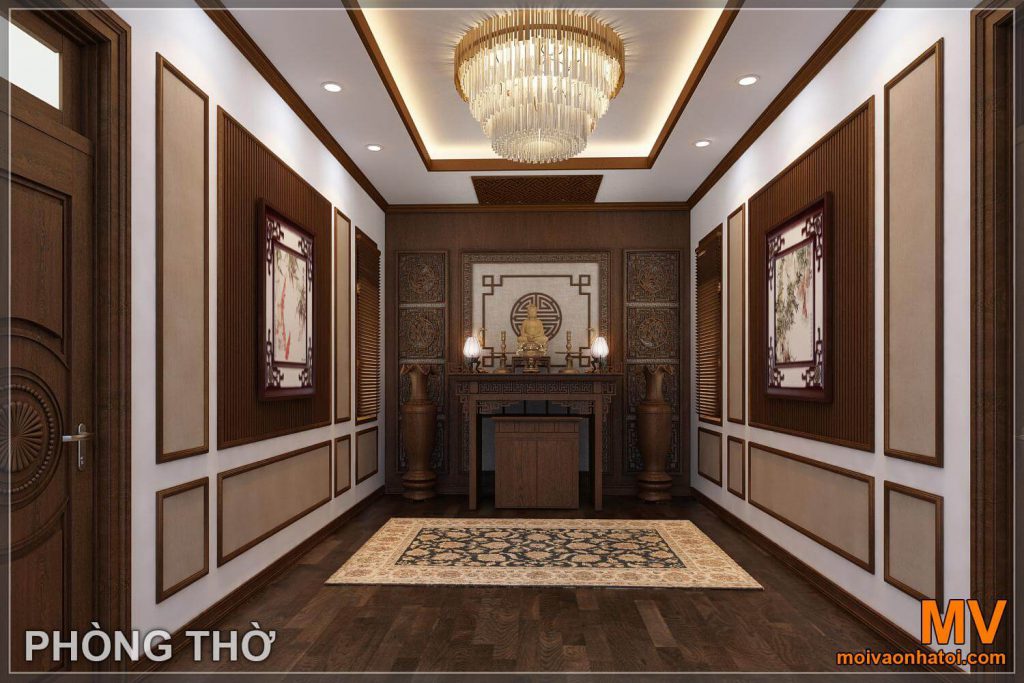
Đặc biệt, gian thờ còn được chúng tôi thiết kế theo nguyên tắc đối xứng để tạo ra sự cân đối, hài hòa trong kiến trúc nhà ở, cũng như đem đến sự bình yên, may mắn cho gia đình. Hệ thống cửa ra vào ở 2 bên được thiết kế đối xứng nhau với những đường chạm khắc tương tự nhau. Mảng tường tại 2 bên đều được trang trí một cách đồng bộ với mảng gỗ vuông gân dọc treo tấm tranh khung gỗ bắt mắt và những dường phào chỉ gỗ được sơn tông nâu be trầm ấm.
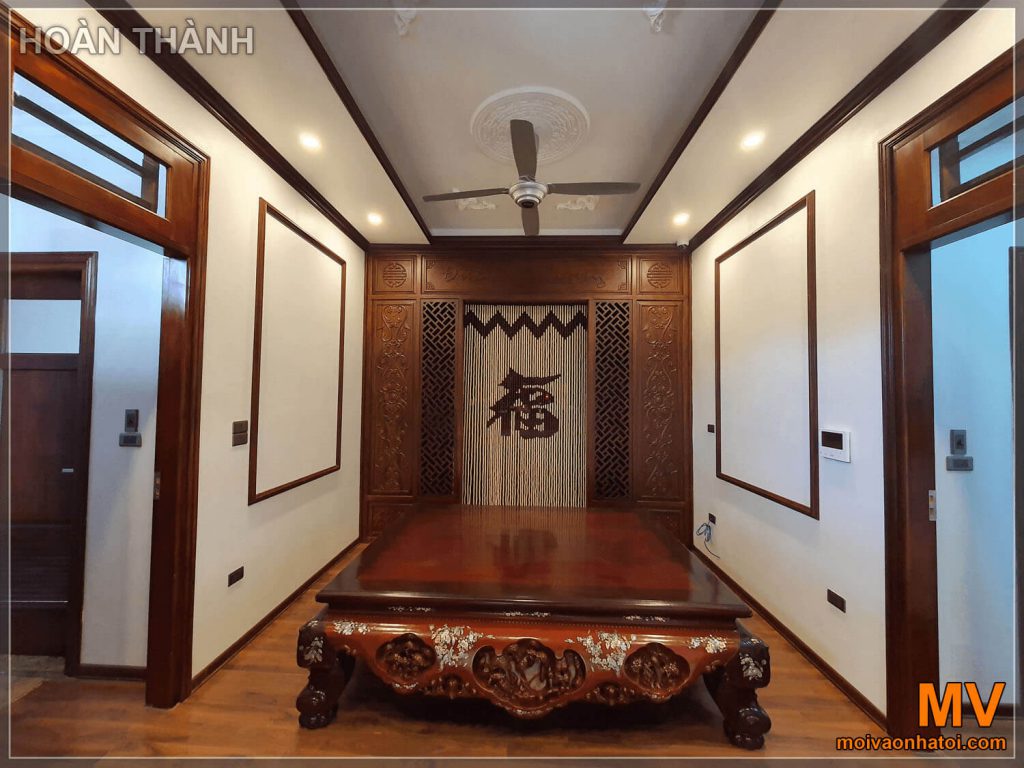
Tại gian thờ, yếu tố ánh sáng cũng được đặc biệt quan tâm. Vì thế, hệ thống đèn mắt trâu âm trần cùng chiếc đèn chùm pha lê gắn trần sẽ là một ý tưởng không tồi. Thêm một chiếc thảm trước sập thờ để bạn cùng gia đình có thể cầu khấn tổ tiên và thần linh là ta đã hoàn thành một phòng thờ vừa đẹp, vừa đúng với phong thủy và tâm linh.
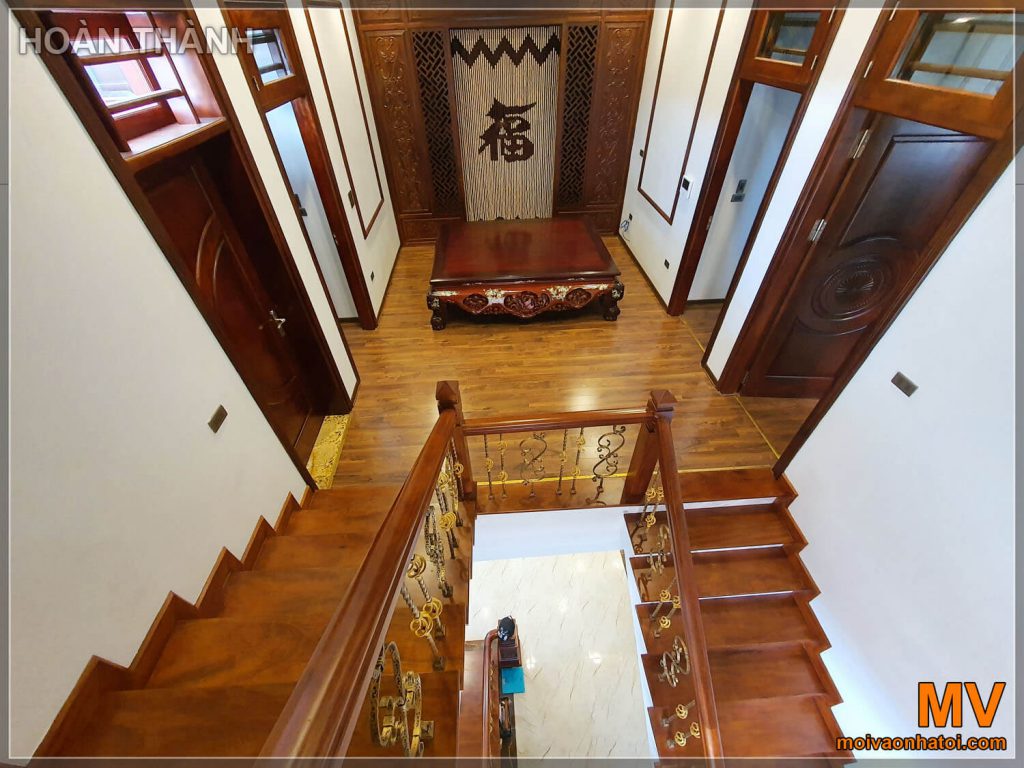
8/ thiết kế PHÒNG NGỦ biệt thự
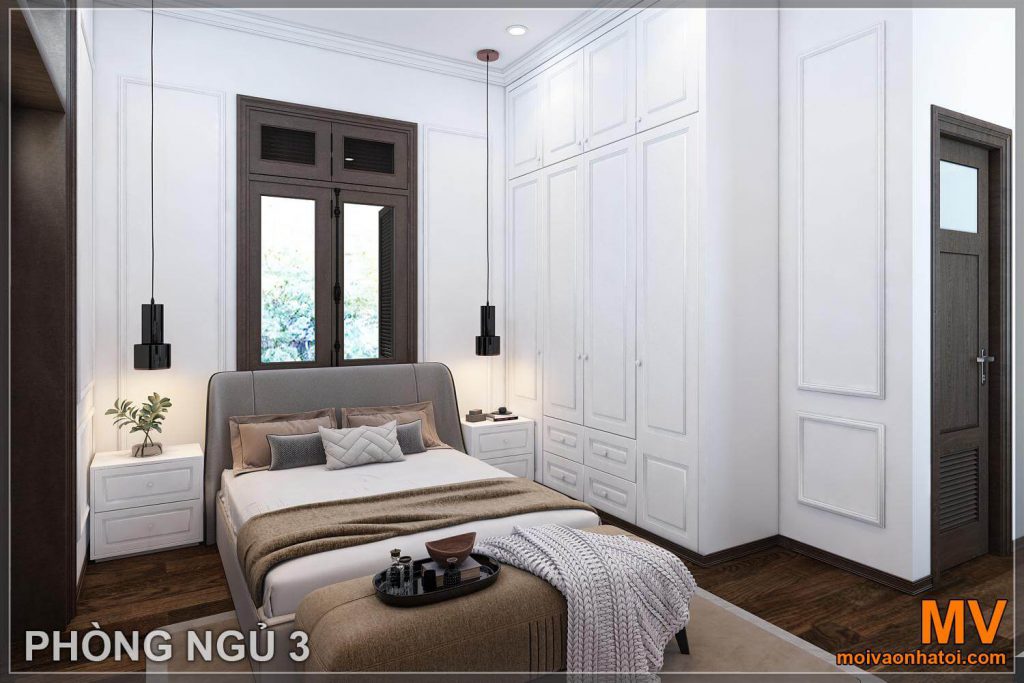
Cạnh 2 bên giường còn có 2 chiếc đèn thả dài giúp không gian thêm sáng bừng và hiện đại hơn. Căn phòng ngủ này sẽ thích hợp với những người ưa thích vẻ đẹp phóng khoảng, tinh giản, thoải mái.
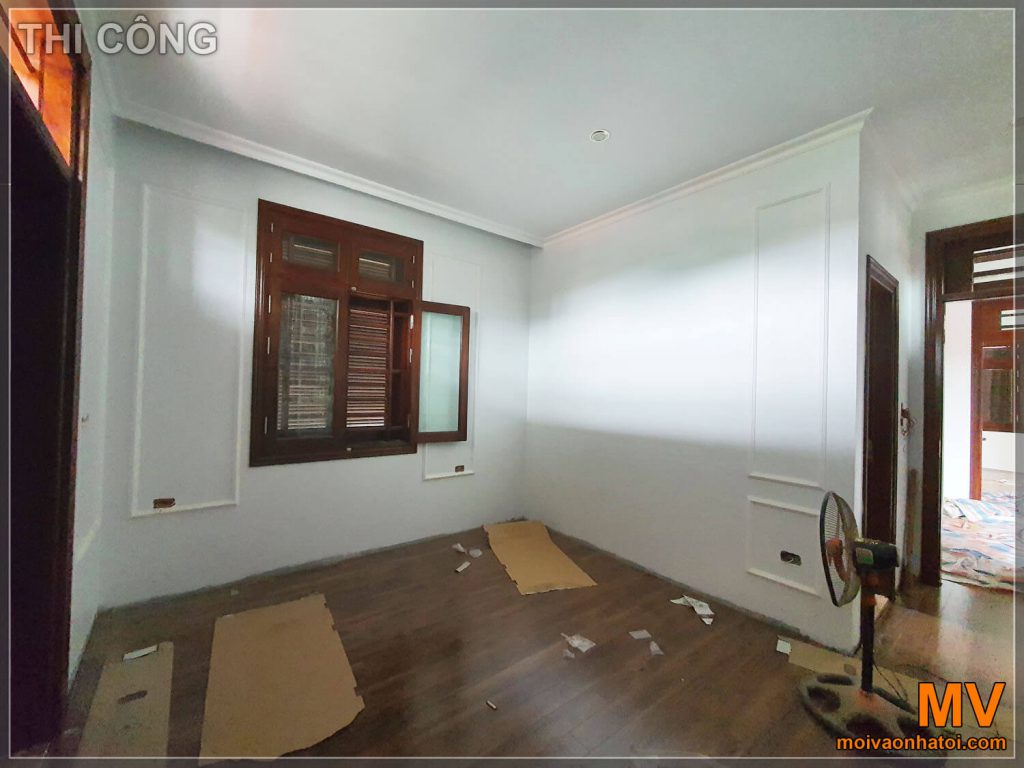
Để tạo ra sự tao nhã vốn có của tông trắng, chúng tôi đã thiết kế với nội thất đều mang màu trắng của sự tinh khôi, đồng thời cũng là điểm nhấn cho cả phòng ngủ này.
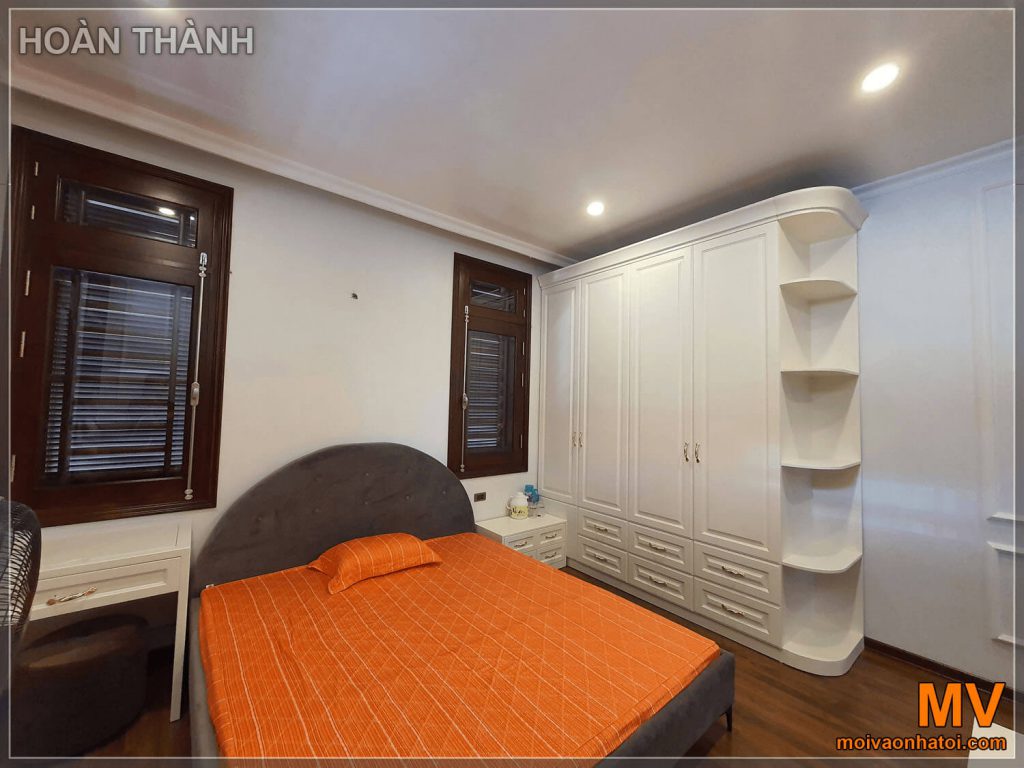
Phần gỗ được thể hiện qua sàn nhà, mảng tường đằng sau chiếc giường ngủ có phần đệm đầu giường êm ái. Chiếc tủ quần áo với nhiều cánh tủ được thiết kế cao kịch trần tạo ra không gian lưu trữ đồ tuyệt vời cho gia chủ. Kế bên tủ còn được thiết kế là một giá tủ dài có 5 hốc trống để gia chủ có thể đựng sách hoặc những đồ trang trí yêu thích ở trên đó.
Để tạo ra sự tao nhã vốn có của tông trắng, chúng tôi đã thiết kế với nội thất đều mang màu trắng của sự tinh khôi, đồng thời cũng là điểm nhấn cho cả phòng ngủ này.
một số hình ảnh khác của thiết kế biệt thự tân cổ điển
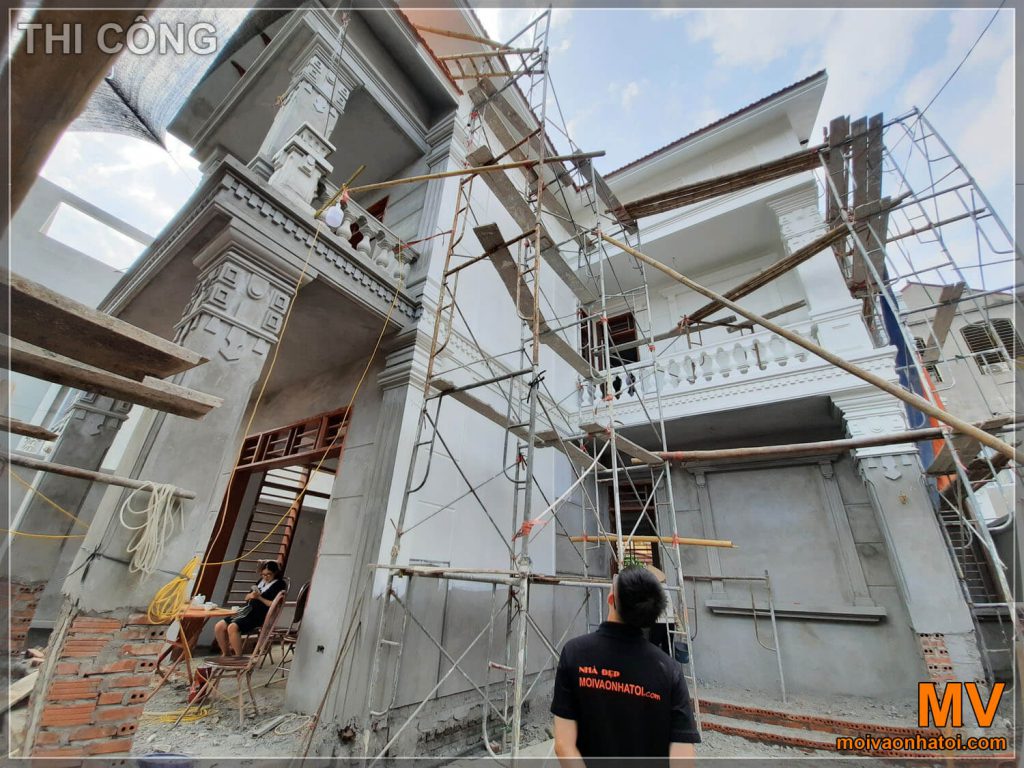
Bước đầu thi công căn biệt thự, chưa sơn hay ốp lát gì những với kinh nghiệm của MOIVAONHATOI đã biến hóa căn nhà này trở nên sang trọng hơn bao giờ hết.
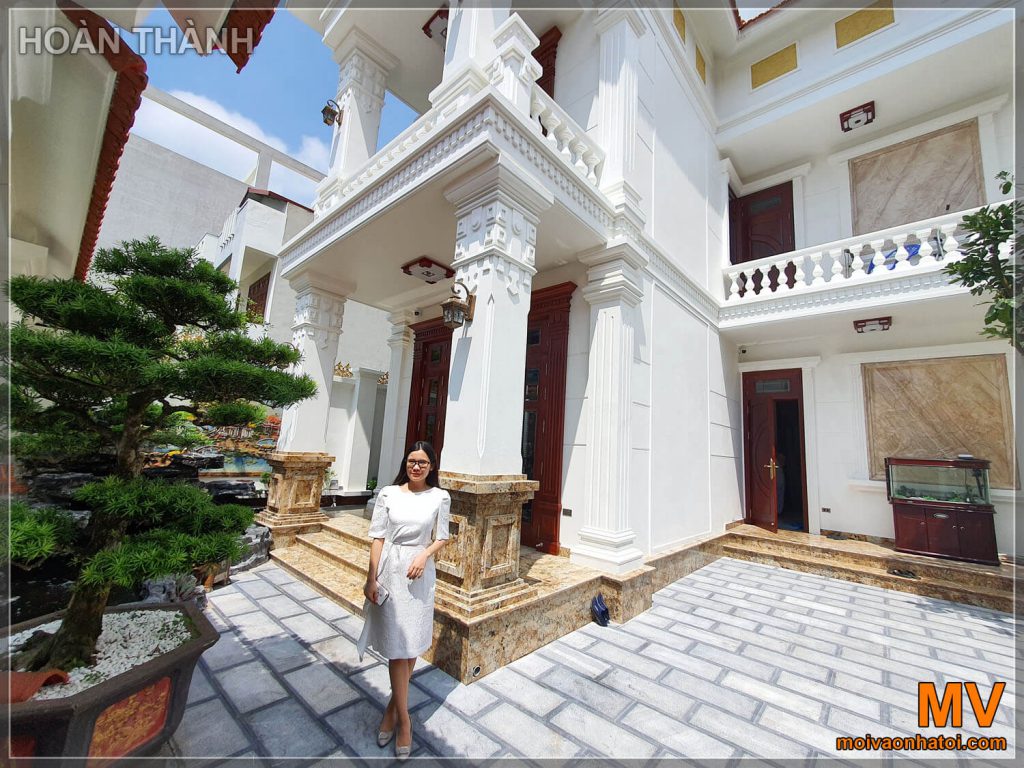
Tổng thể toàn bộ ngôi nhà chụp từ dưới lên sau ngày tháng thi công và hoàn thiện, MOIVAONHATOI đã rất tỉ mỉ và chăm chút từ những chi tiết nhỏ nhất và đạt được một kết quả hơn mong đợi. Chúng tôi đã cố gắng để hoàn thành công trình biệt thự tân cổ điển trong khoảng thời gian nhanh nhất mà vẫn đảm bảo chất lượng tuyệt đối cho gia chủ.
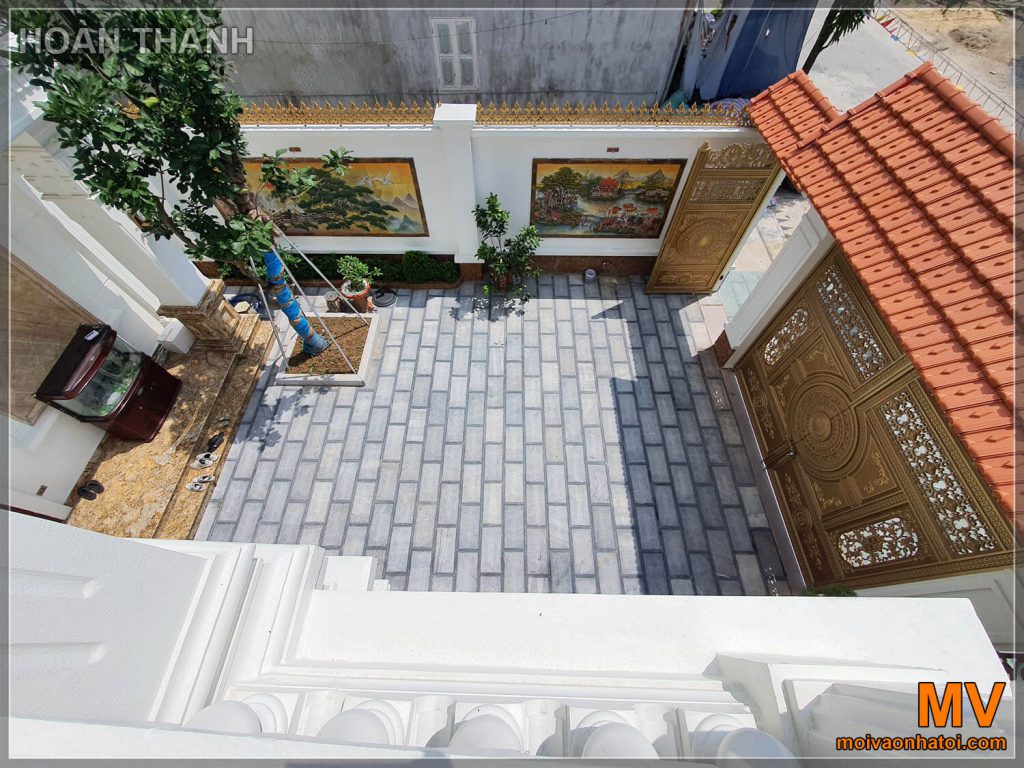
Góc nhìn từ trên cao xuống tổng thể ngôi biệt thự tân cổ điển tuyệt đẹp, mang đến cảm giác hài hòa và sang trọng cho gia chủ. Với thiết kế tông trắng chủ đạo kết hợp cùng tông vàng quý phái đã mang đến sự hài lòng tuyệt đối của khách hàng dành cho chúng tôi.
Nhìn những hình ảnh thi công thực tế này chắc các bạn đã biết những người thợ của chúng tôi cẩn thận và chuyên nghiệp đến như thế nào. Chúng tôi đang cố gắng để hoàn thành công trình biệt thự tân cổ điển trong khoảng thời gian nhanh nhất mà vẫn đảm bảo chất lượng tuyệt đối.
Bạn có thích những thiết kế biệt thự tân cổ điển của MOIVAONHATOI không? Hãy cho chúng tôi biết nhé!
Hãy so sánh 3D và thực tế để thấy MV luôn thiết kế thi công chuẩn xác và đẹp hơn cả 3D.
Nếu các bạn có nhu cầu thiết kế thi công biệt thự, chung cư, căn hộ NHANH, CHẤT LƯỢNG, CHI PHÍ HỢP LÝ, hãy liên hệ với chúng tôi: Công ty Xây dựng MV
Điện thoại: 0908.66.88.10
Website:
https://moivaonhatoi.com
