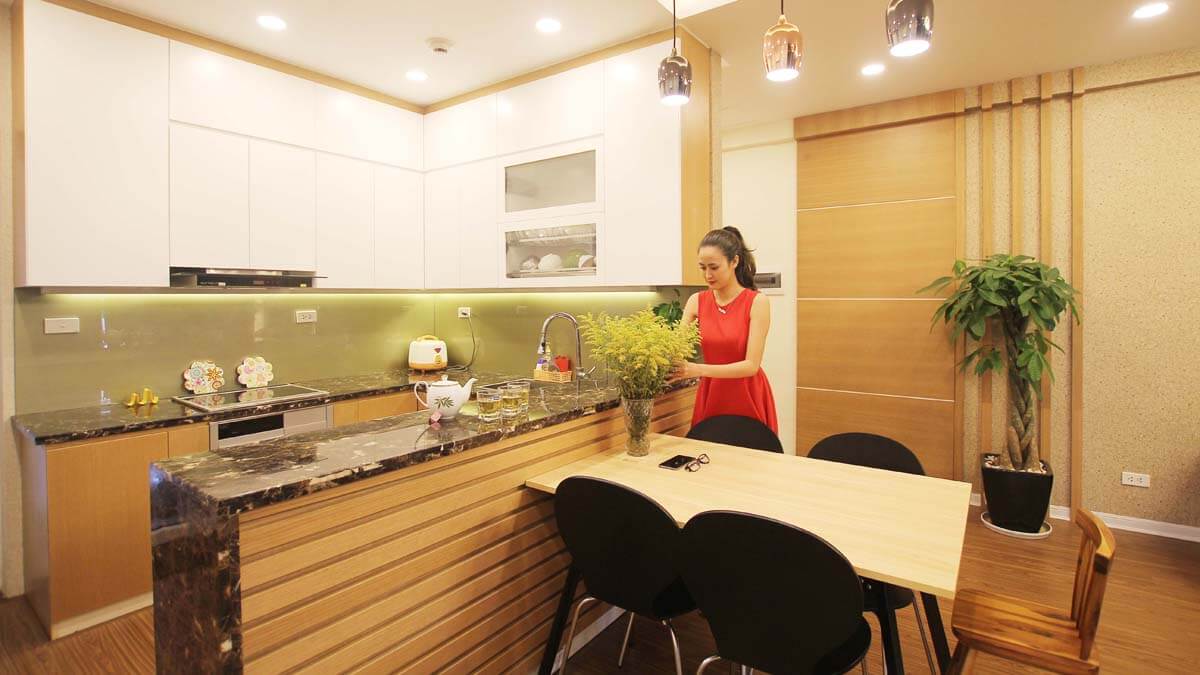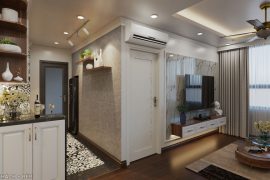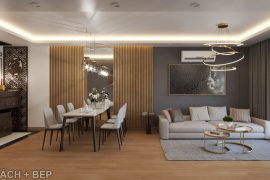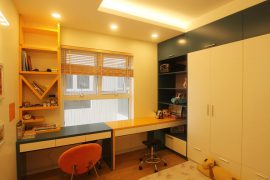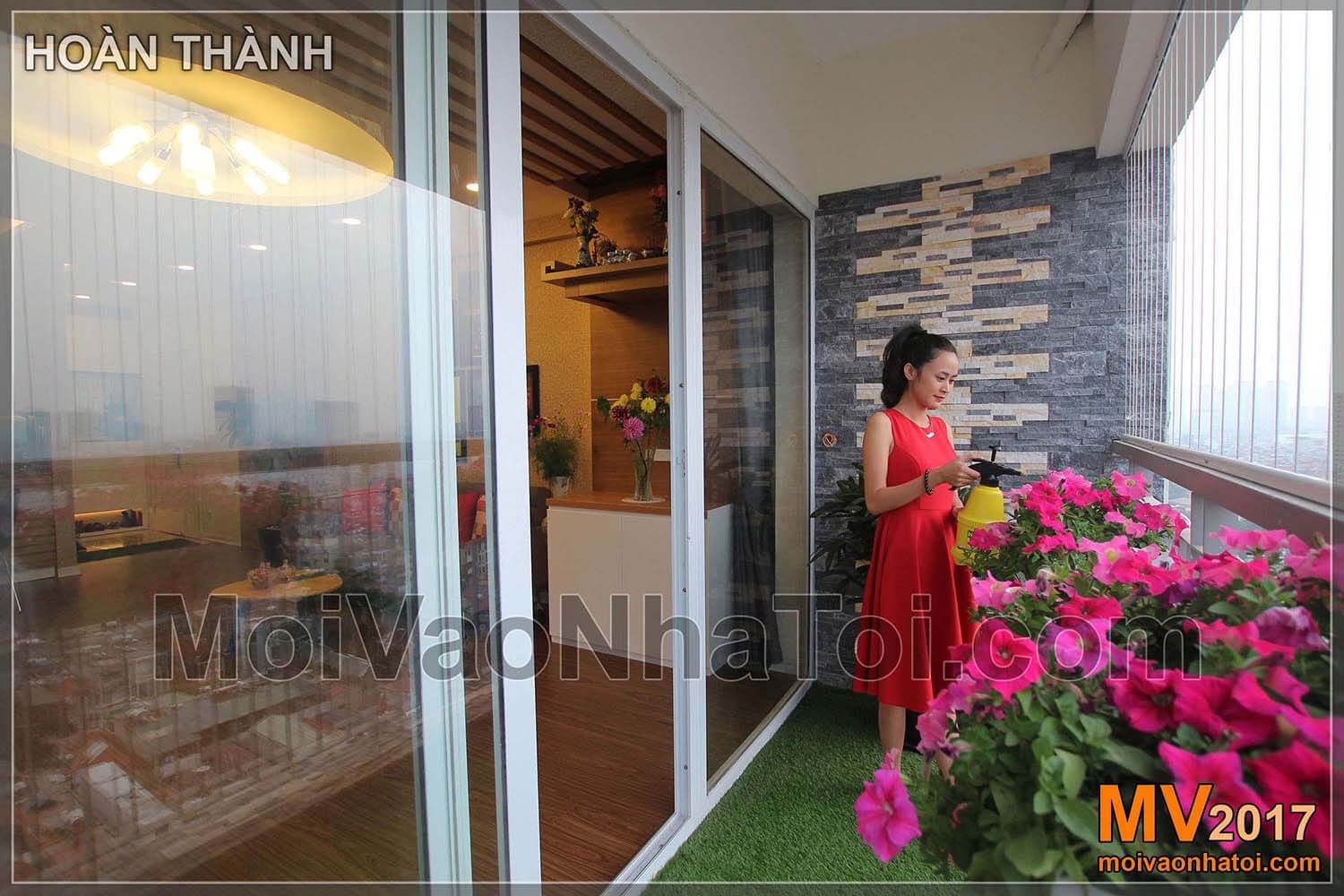
DESIGN CONSTRUCTION APARTMENT INTERIOR Quan Y Museum 103 Ha Dong Van Quan
Address: Apartment Building 103 Van Quan Ha Dong
Acreage: 112m2 – căn hộ 3 Bedroom
Cost of construction Interior part: 200 million
(Raw construction cost: subject to handover conditions per apartment)
Construction time: 40 days
Year of implementation: 2017
***
Overall perspective of apartment 112m2 apartment 103:
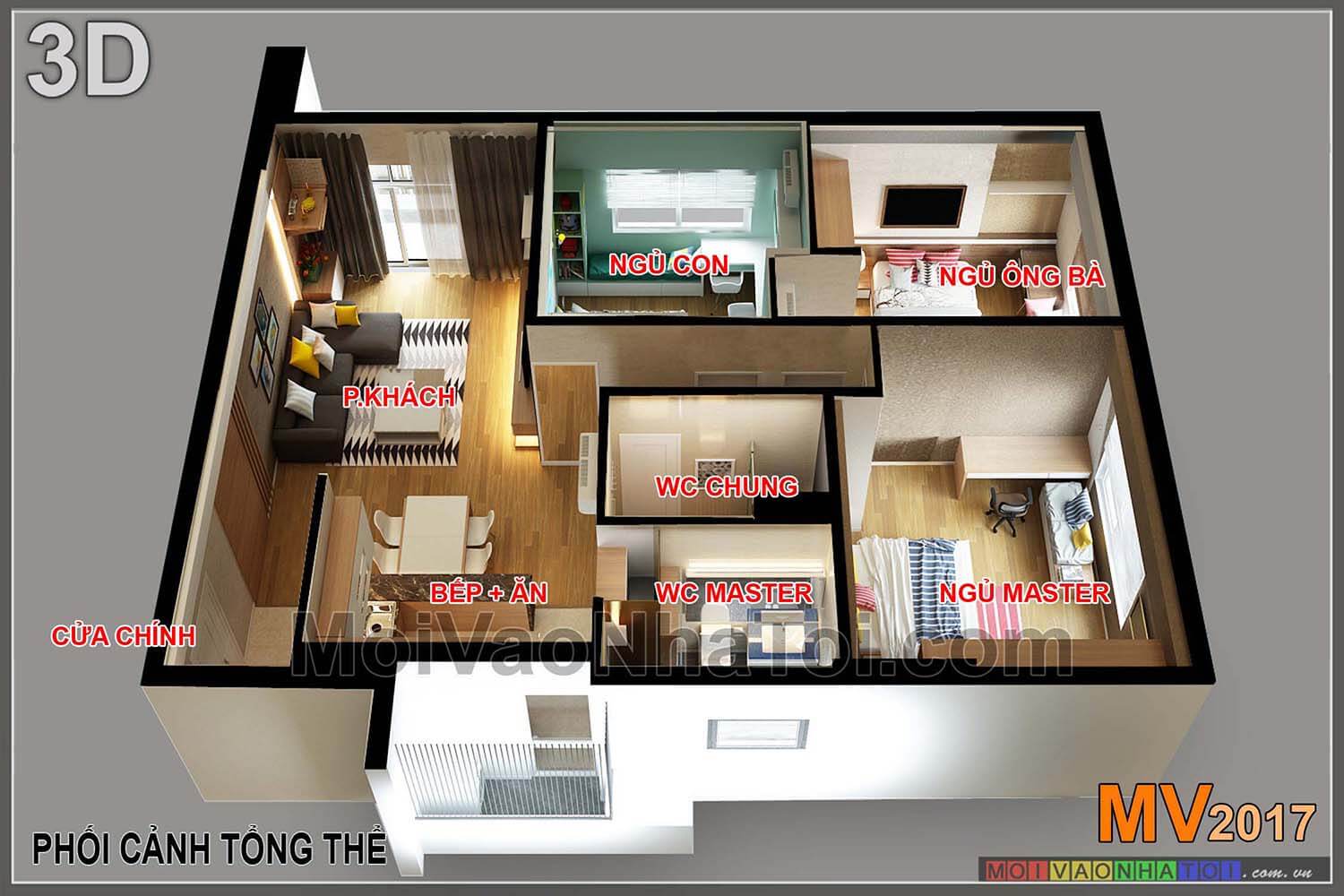
Nhìn mặt bằng tổng thể chúng ta thấy căn hộ với các phòng được ngăn chia rất thông thoáng khi đều tiếp xúc với ngoài trời. Bước vào căn hộ qua space đệm là nơi để giày dép, ta thấy ngay được không gian mở giữa phòng khách với bếp và bàn ăn. Tiếp đó là 3 phòng ngủ riêng tư nối liền bằng hành lang
Viewing angle from the entrance door - during construction:
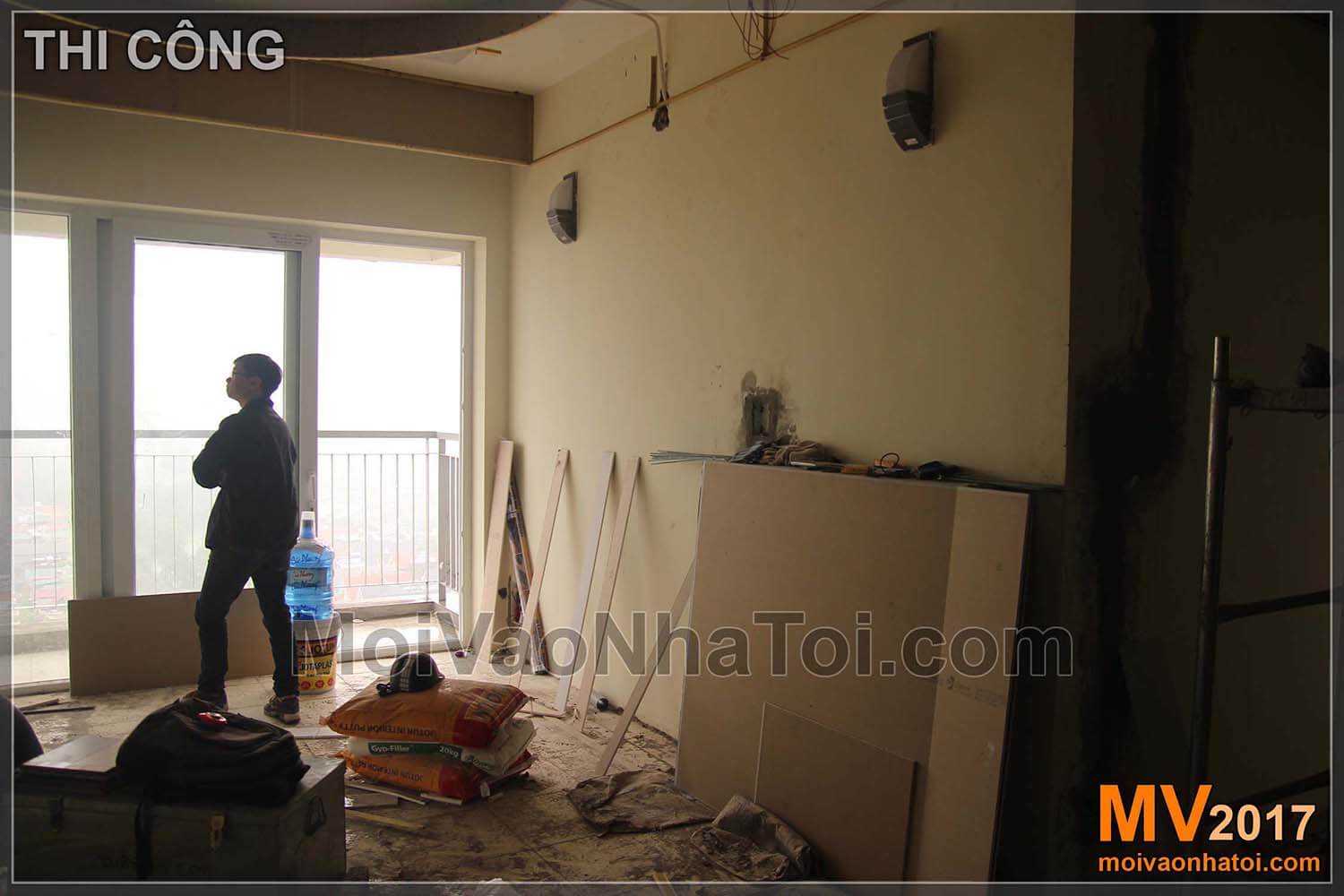
From raw construction, wiring, to finished glass wood cladding:
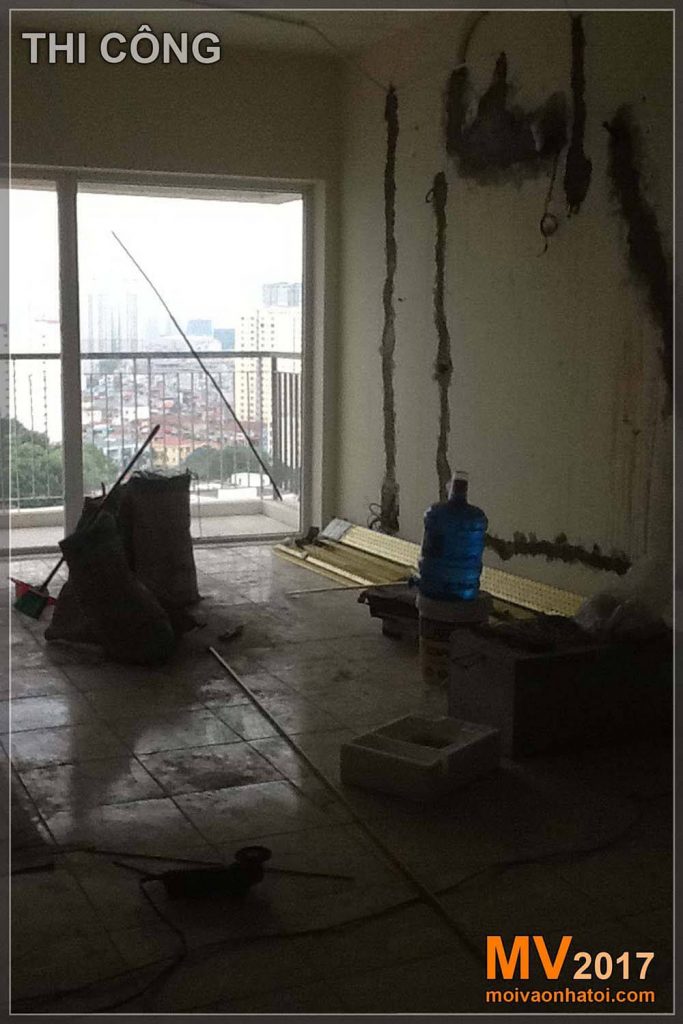
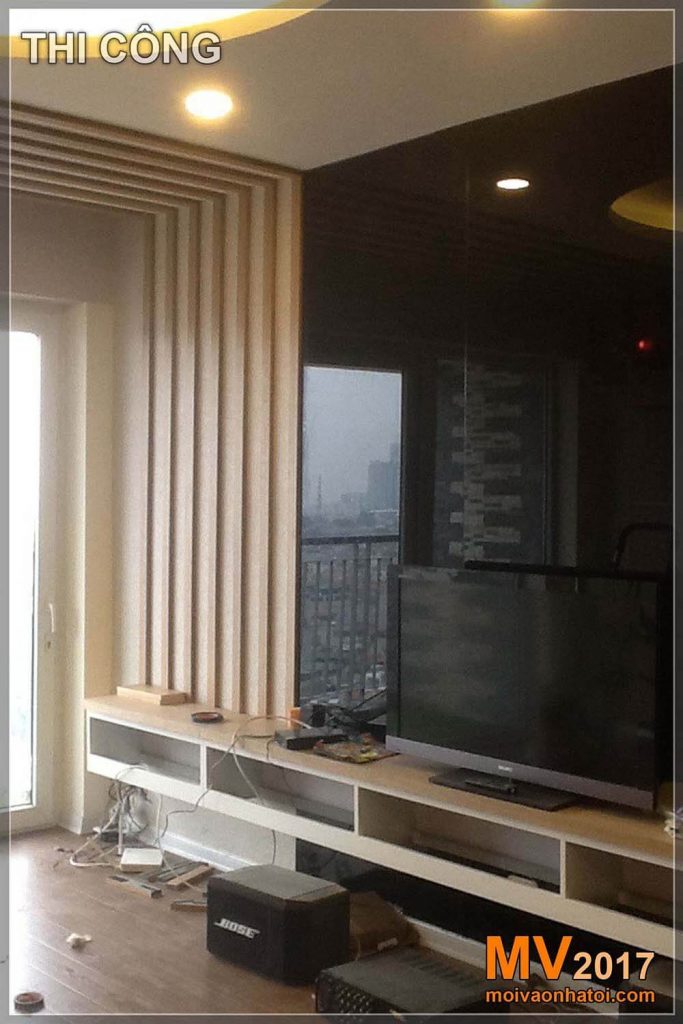
Living room furniture when finished:
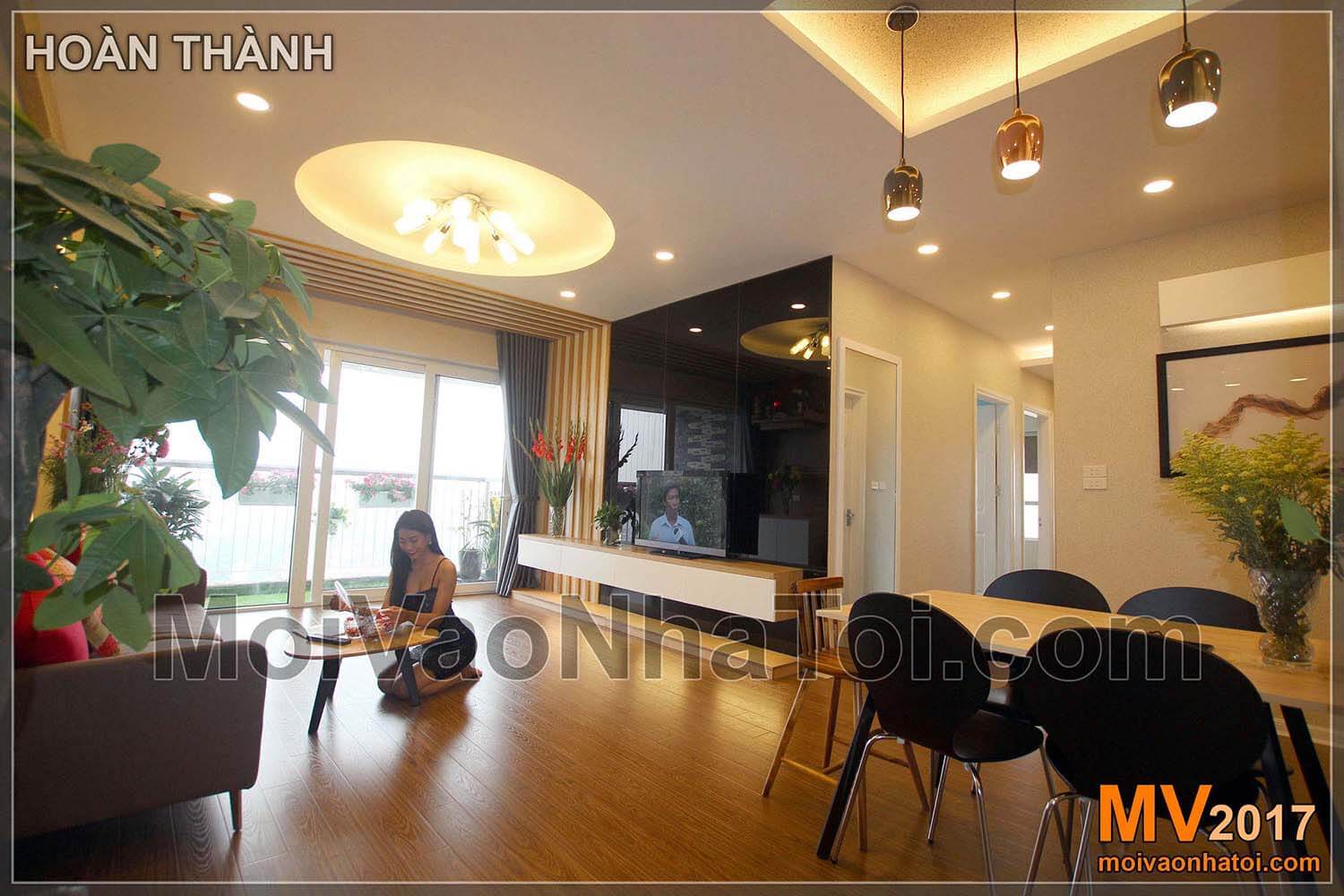
Meeting the requirements of the homeowner's youthful style, when entering the door, we immediately feel impressed with the black glass wall behind the TV, but still create a warm feeling when combining the main yellow tones of wood and painted wall. The space is neatly arranged and spacious to create a place to play for two young boys, but still not empty.
Photo of the current state of apartment handover and construction process: GENERAL LIBRARY 103 HA DONG
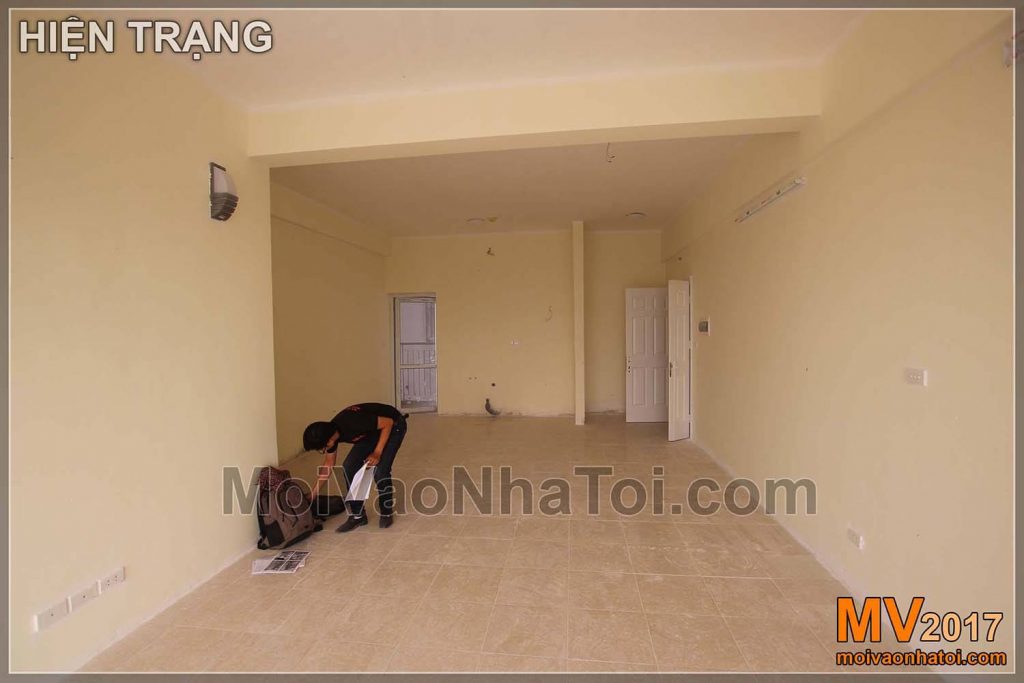
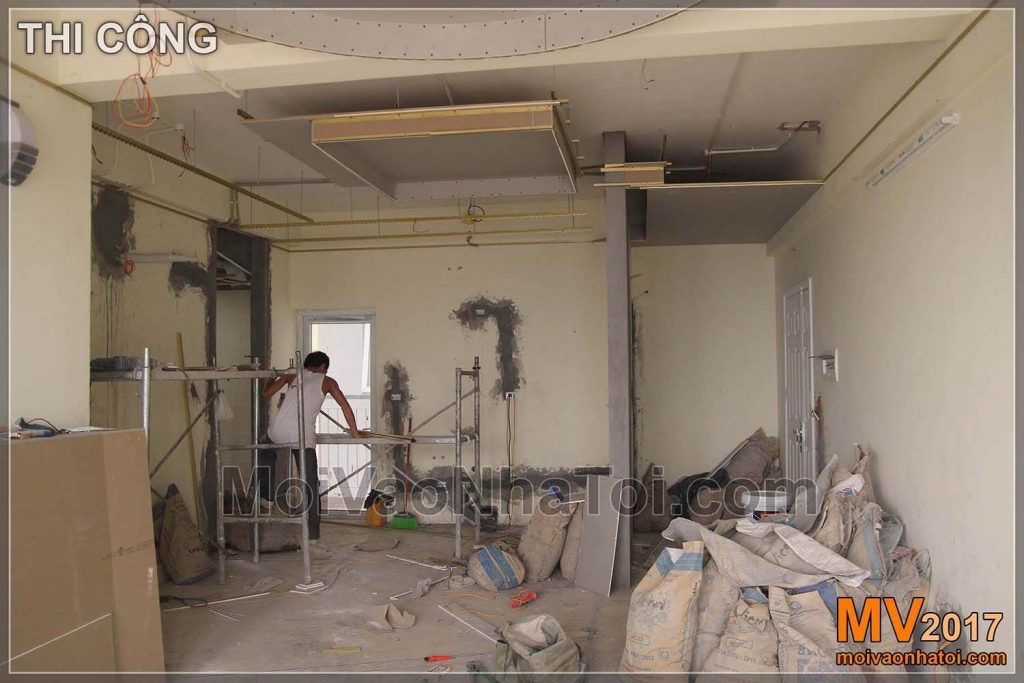
Quá trình thi công diễn ra hài hòa từ phần xây dựng , điện nước ngầm tường đến trần thạch cao khi luôn có giám sát của công ty ở công trình.
Apartment when construction is completed:
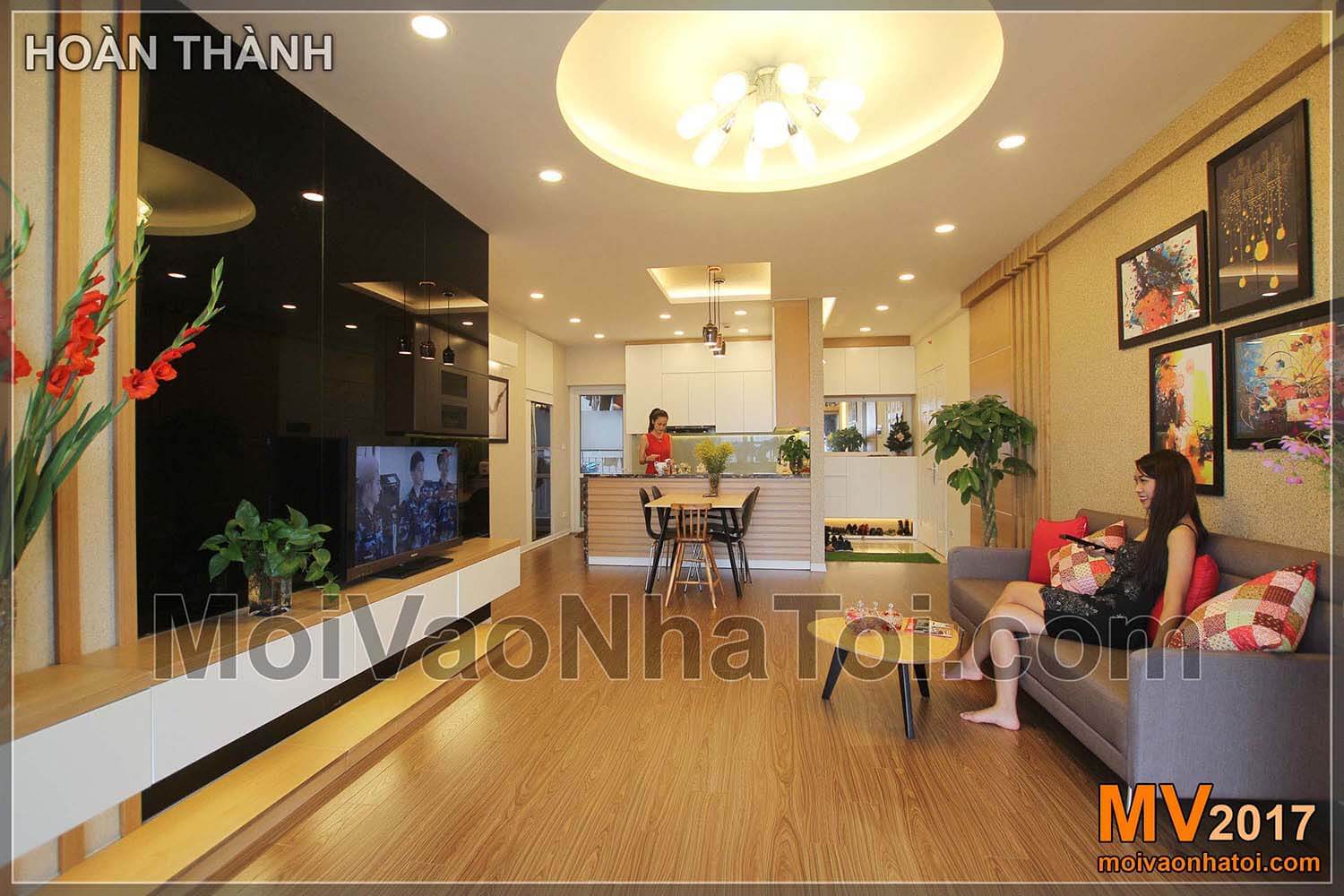
Spacious and airy common space of apartment 112m2 103 Ha Dong hospital apartment
View from the kitchen to the living room, from the current status to the completion of the plaster ceiling: "apartment 103"
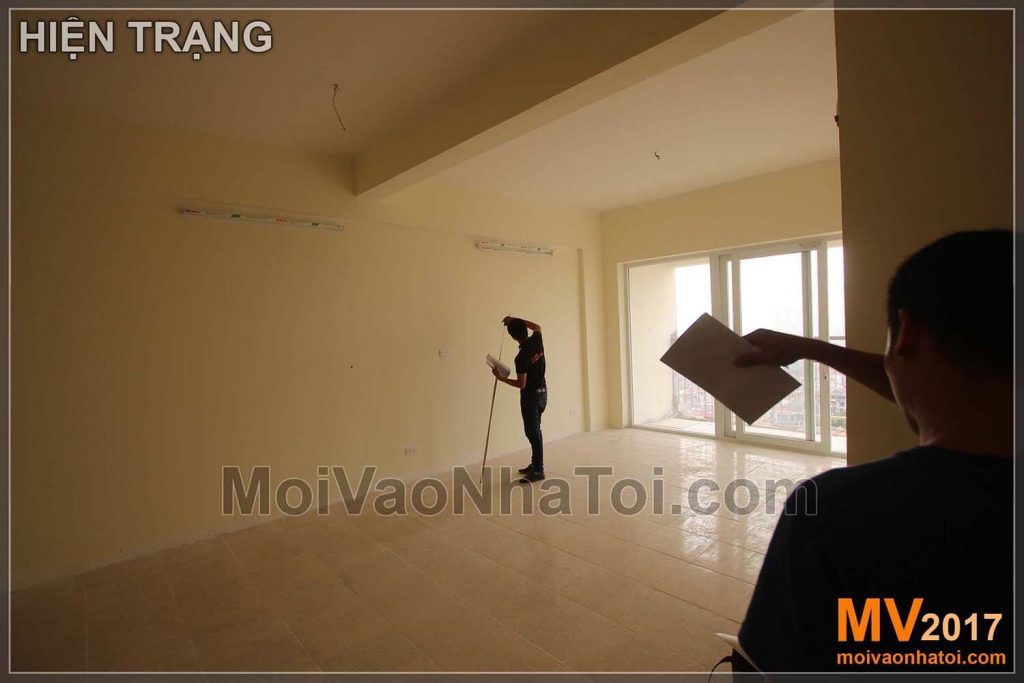
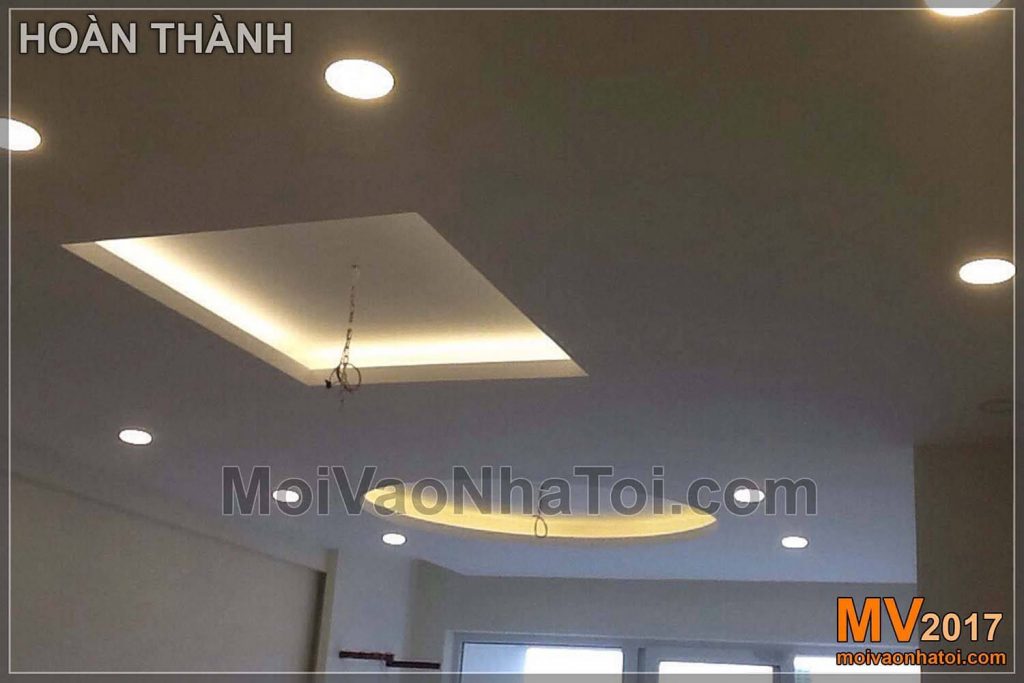
The kitchen dining space plaster ceiling has finished and is powered up.
Kitchen after completion:
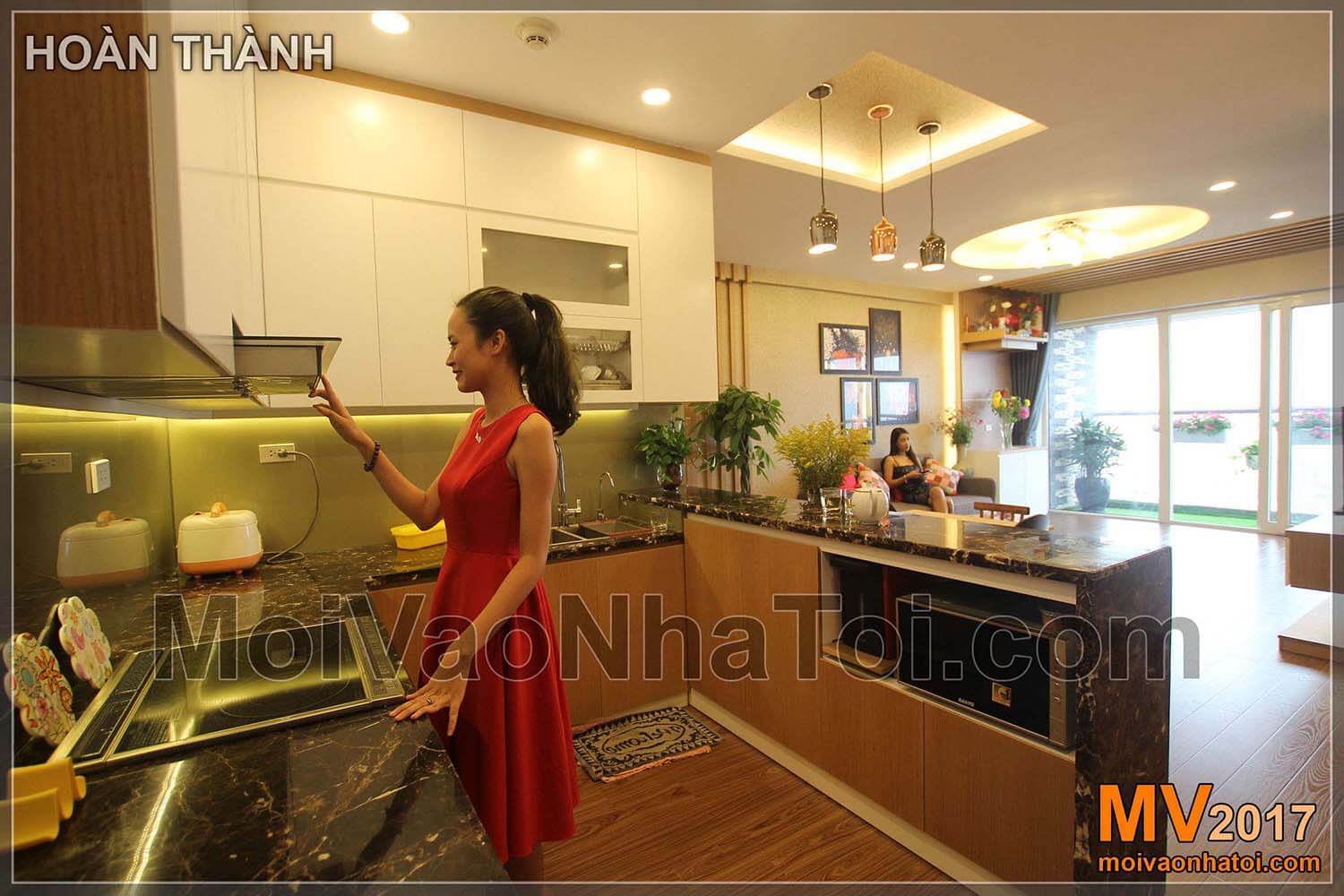
Next is the furniture and kitchen living space that has been really completed.
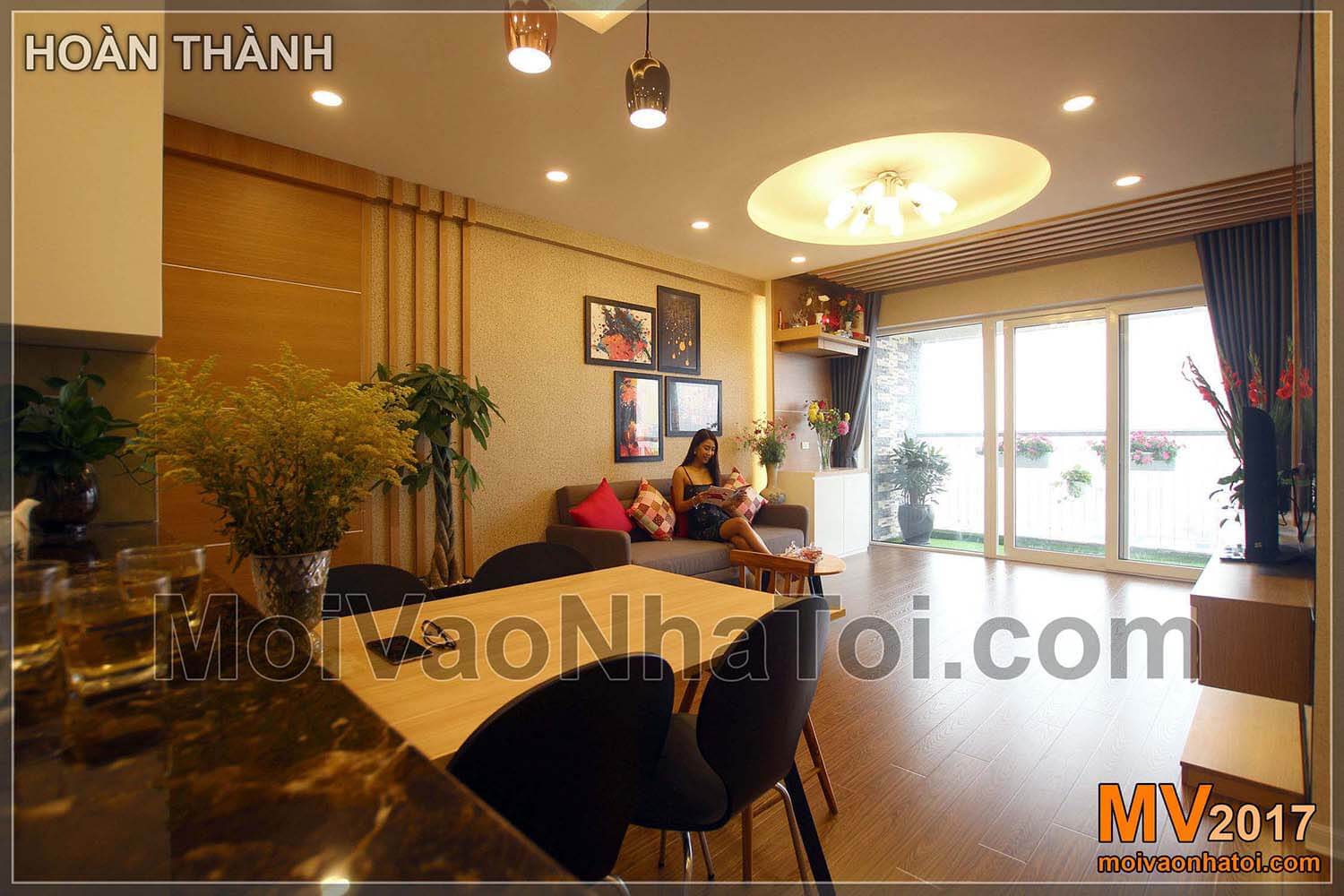
Small dining table for 4-5 people with decorative lights drop from the ceiling.
Apartment 112m2 Institute 103 Van Quan Ha Dong is quite airy: there are 2 balconies, one in the kitchen to be able to wash the washing machine, dry clothes, so the balcony of the living room can be devoted entirely to green decoration. .
View from the kitchen to the main door, current status, and construction of walls: status of handover and construction of apartment buildings 103
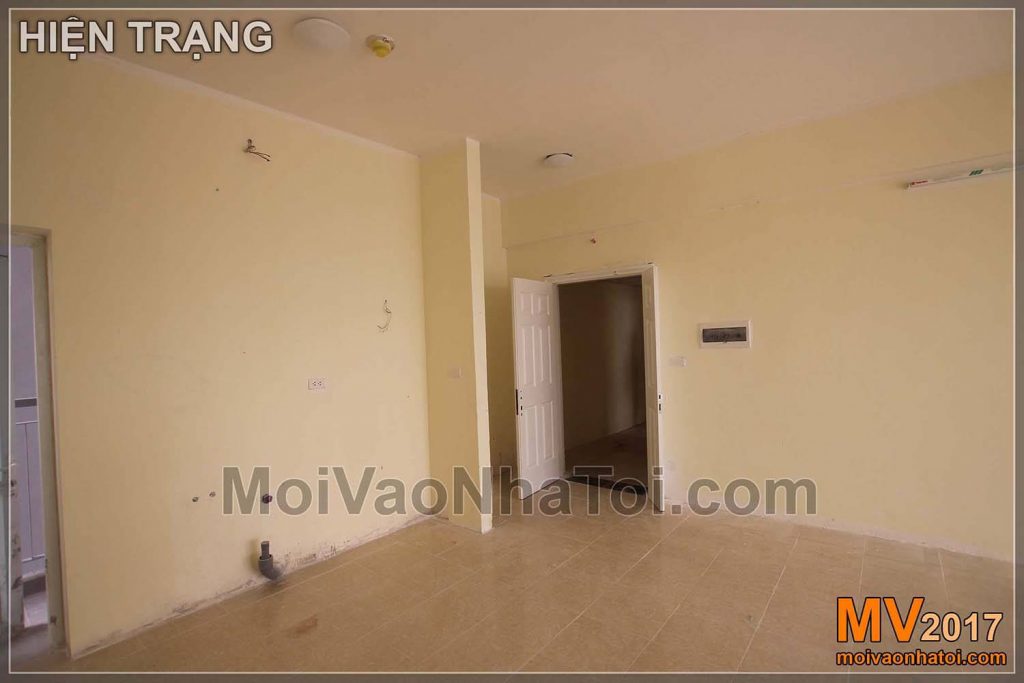
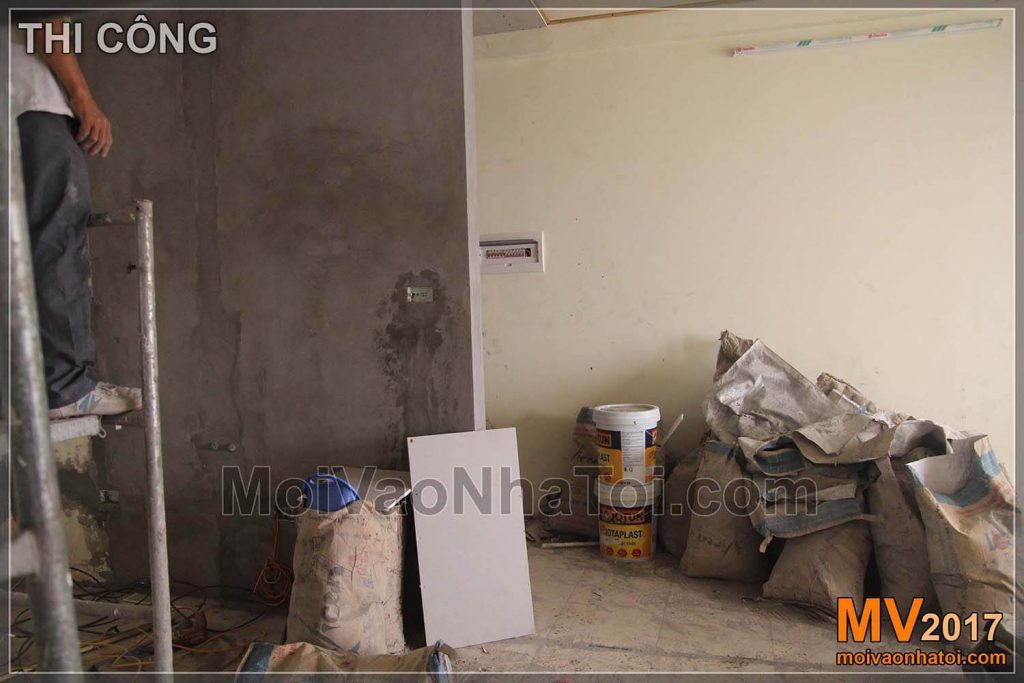
The original kitchen is disordered, extended to the wall of the door compartment combined with a bar to make cooking more comfortable. At the same time separating the door straight into the kitchen space.
When completed, a separate space for the kitchen and dining table has been created:
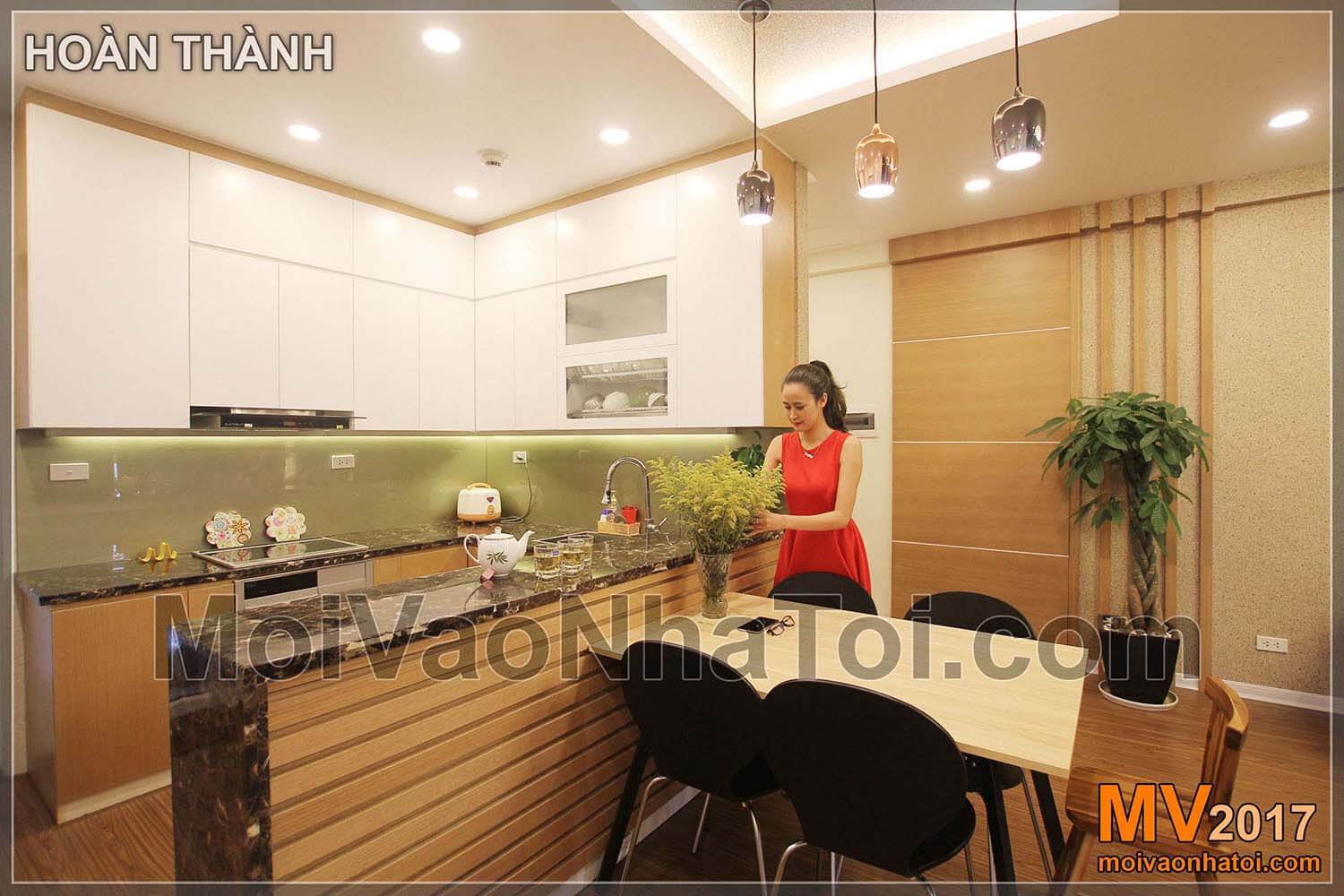
Kitchen with full facilities.
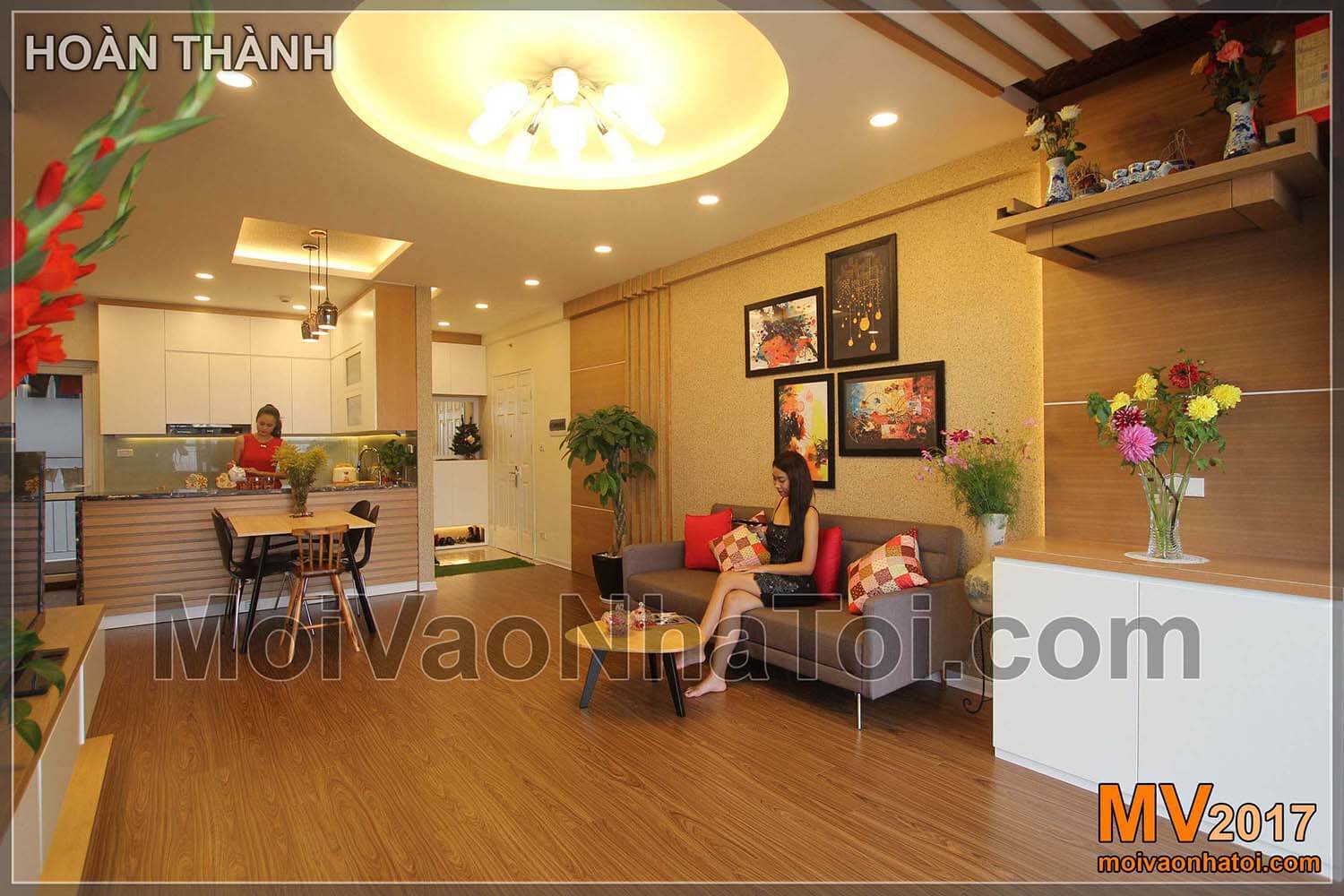
Corner of the altar, photos taken of each step of the construction process:
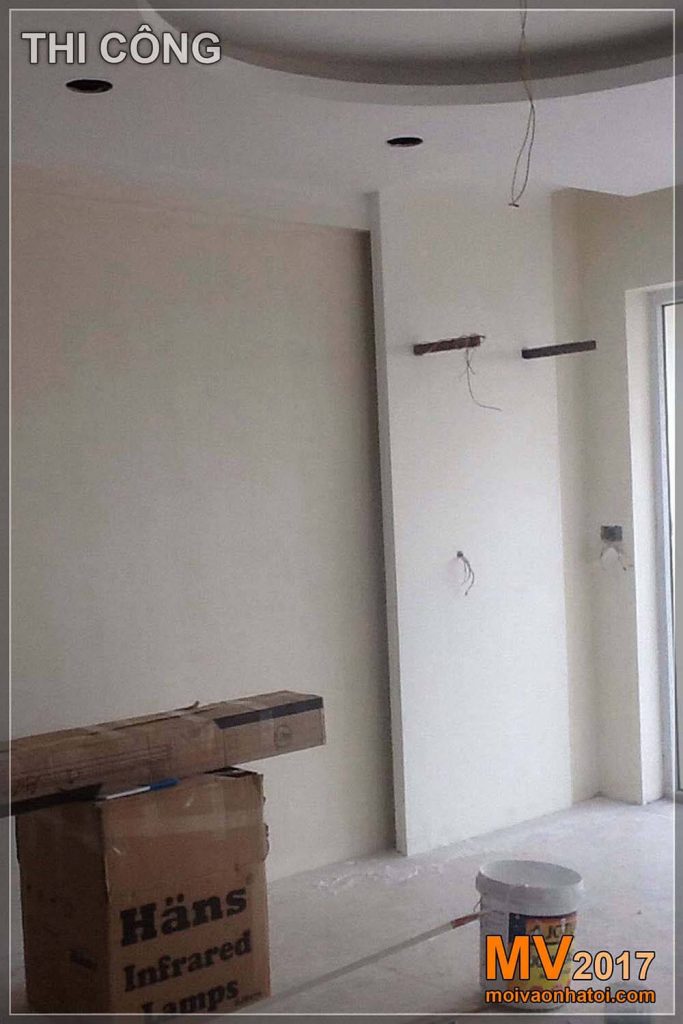
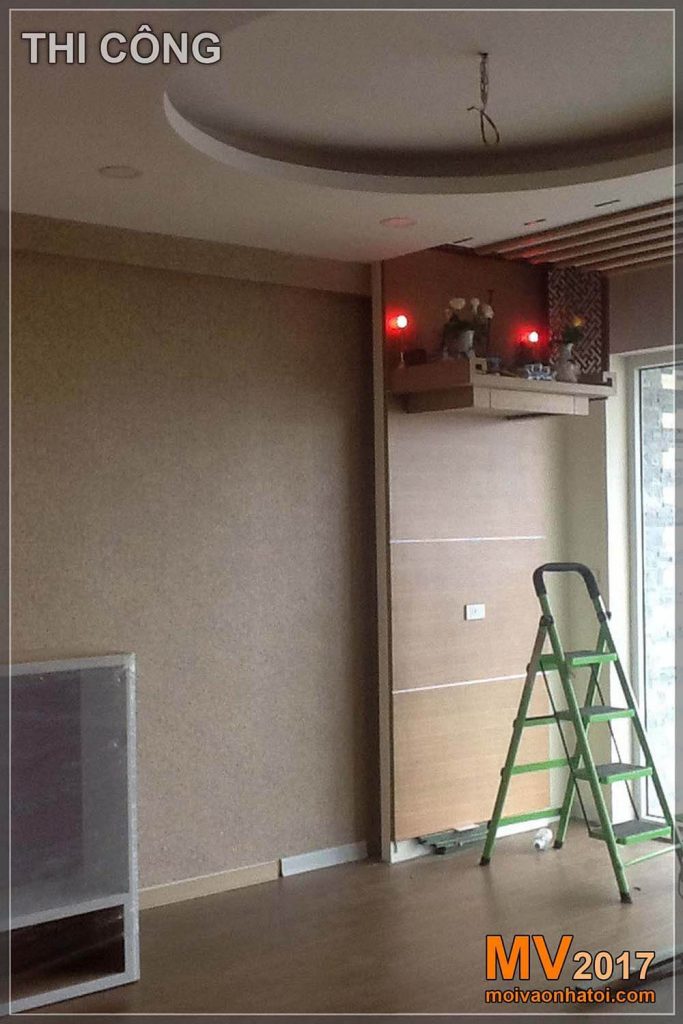
Iron Ke is buried in a sturdy wall to hang the altar.
And when completed, the altar area blends with the surrounding spaces:
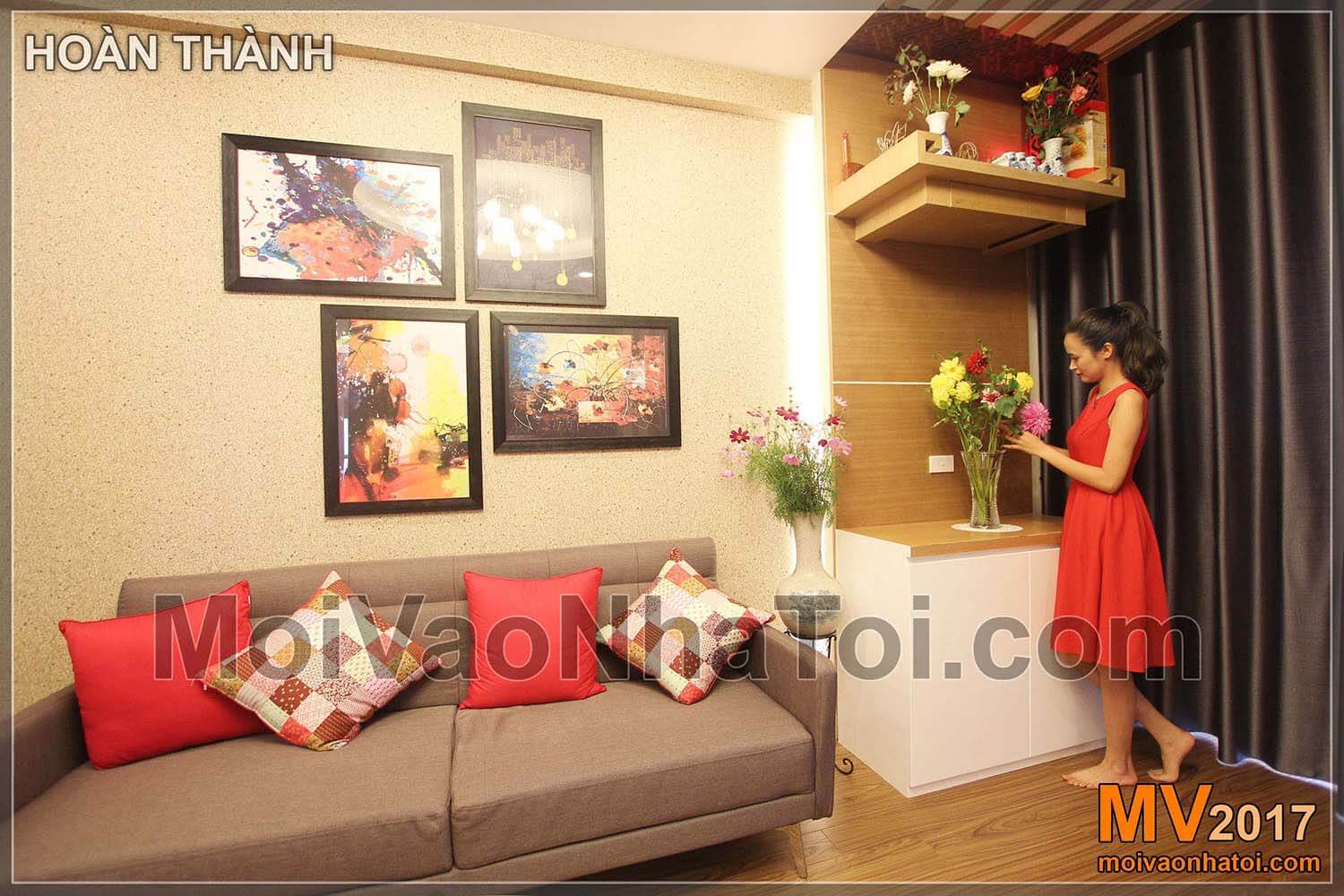
The altar hung in the living room is small but still seems to have its own space thanks to the design of plaster walls and ceilings.
Renovating and perforating the wall to bring the refrigerator to the rear WC room:
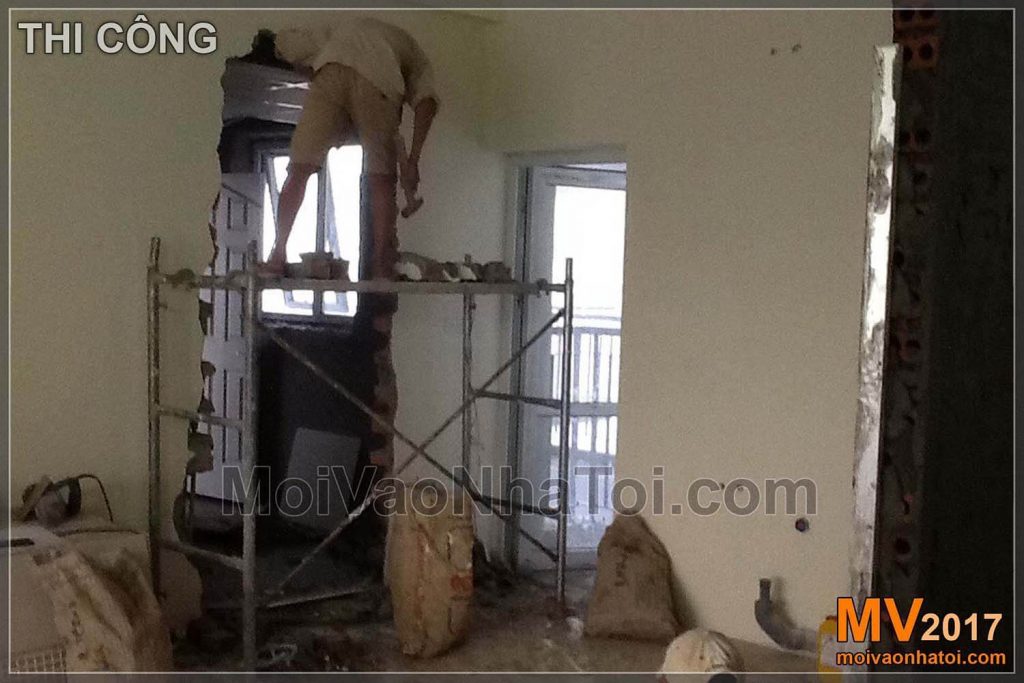
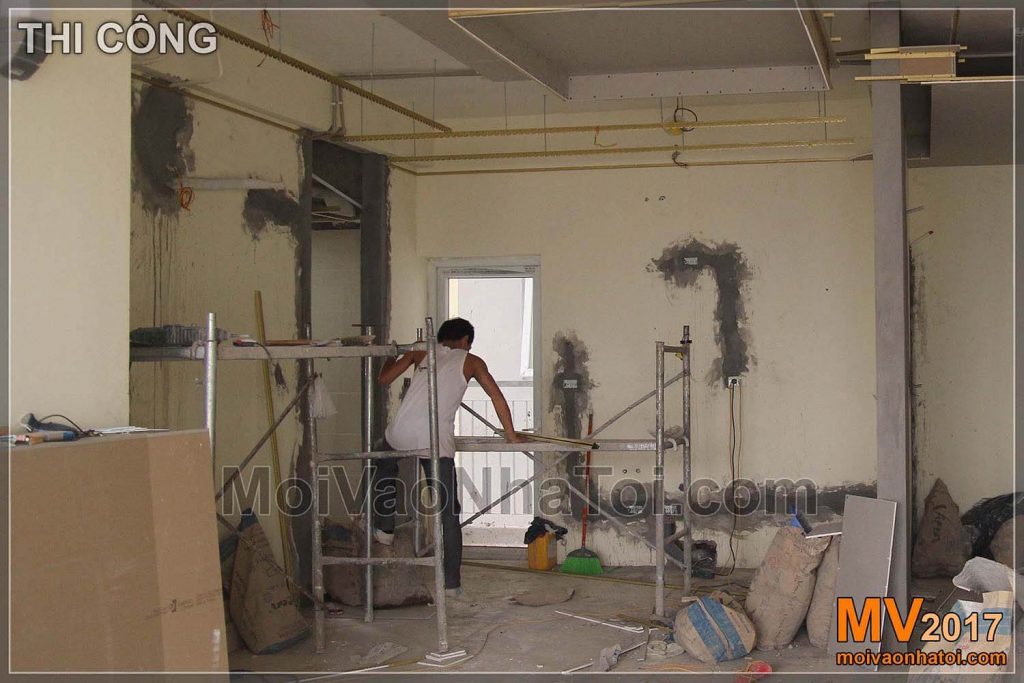
Giải đáp yêu cầu chỗ để tủ lạnh giúp kitchen gọn gàng hơn, giải pháp là đây
And finally, the refrigerator has its own space-saving location:
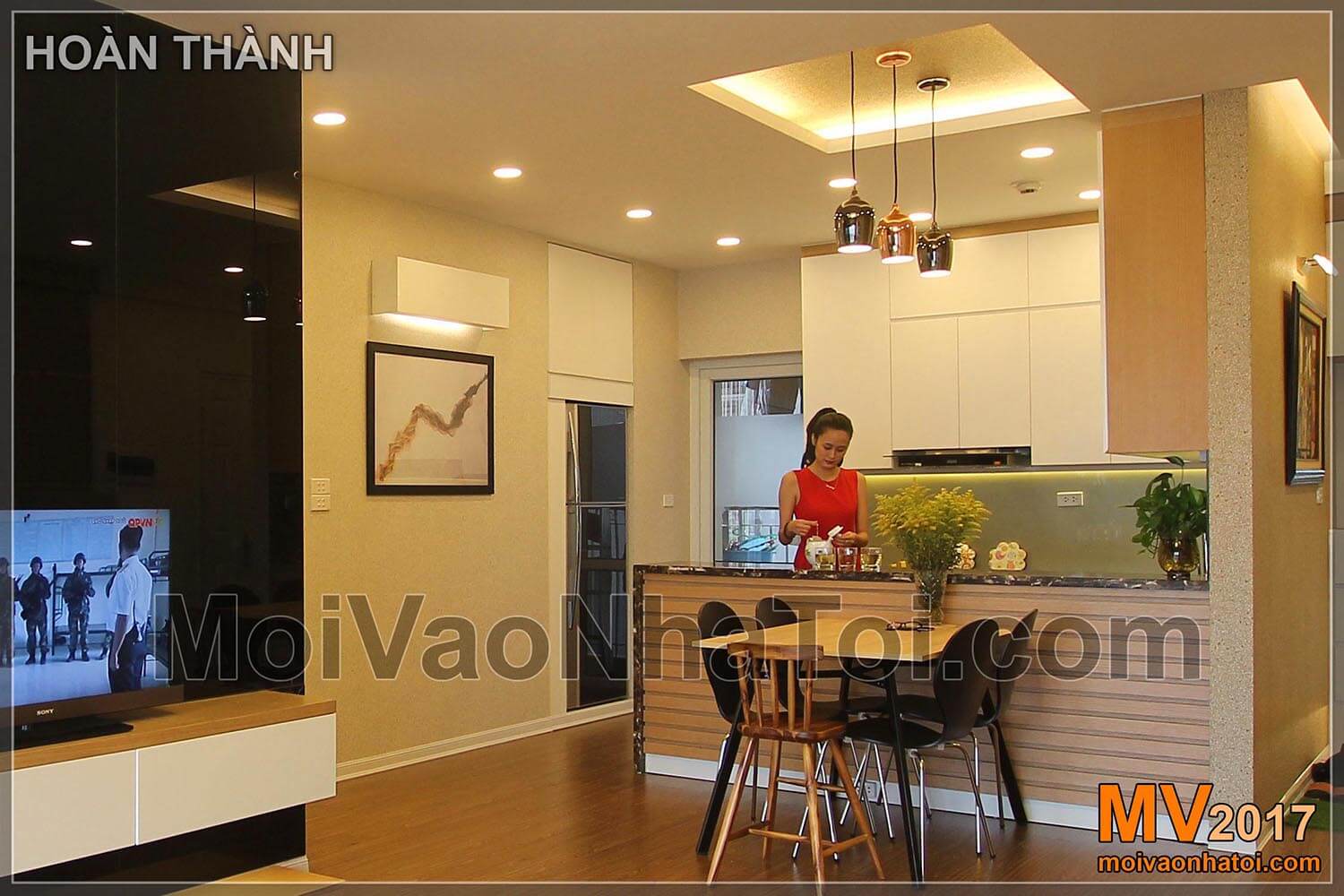
And as a result, when completing, the owners of apartments on the same axis of 103 Van Quan Ha Dong Apartment Building, visited very suddenly and enjoyed the design's solution.
Puncture the wall to bring the refrigerator into the WC, what will the WC be like? Is it cramped? Pictures when chiseling the wall:
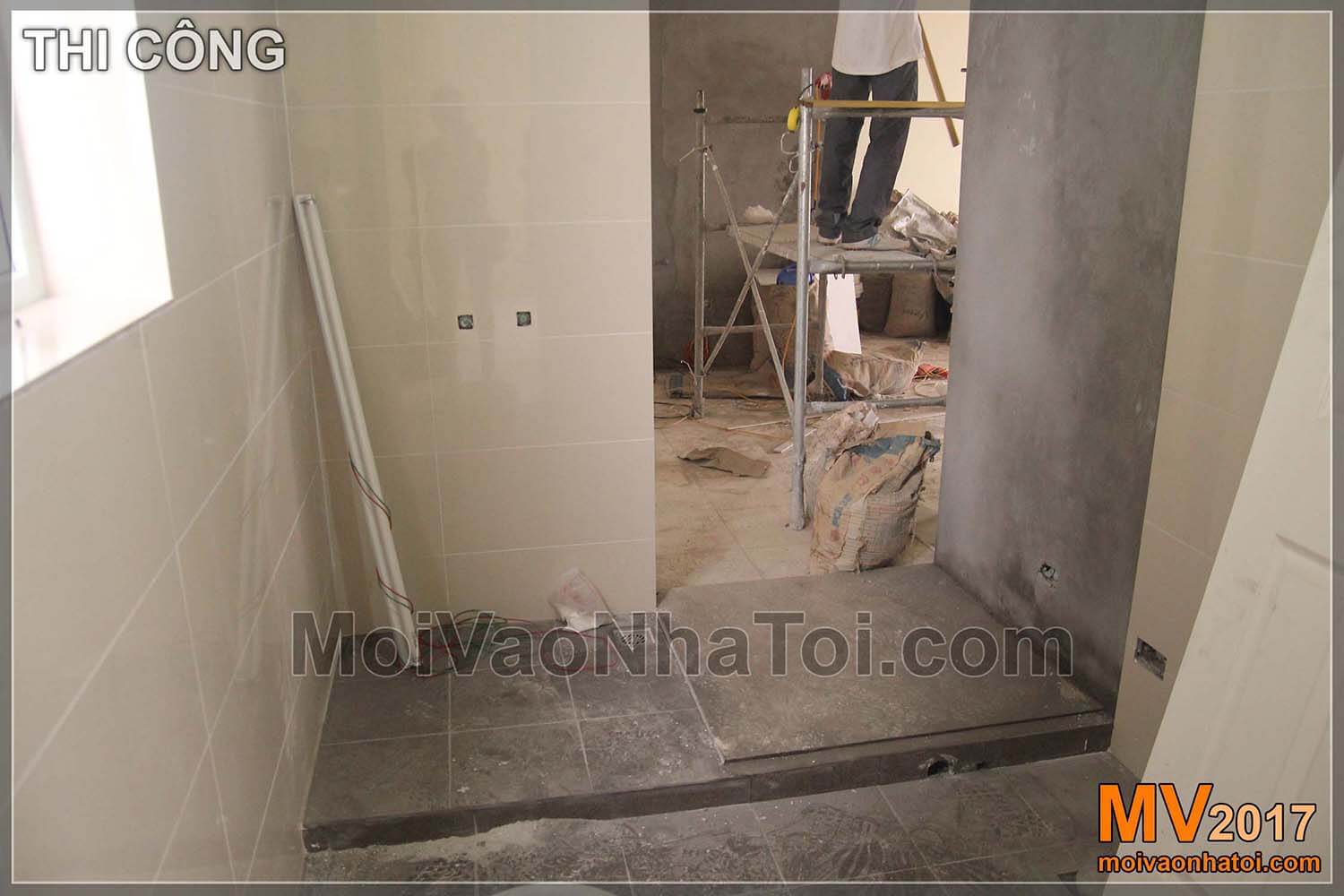
Solution for the bathroom when less space for the refrigerator.
And when completed, the WC still retains a comfortable space even though a part of the area is reserved for the refrigerator:
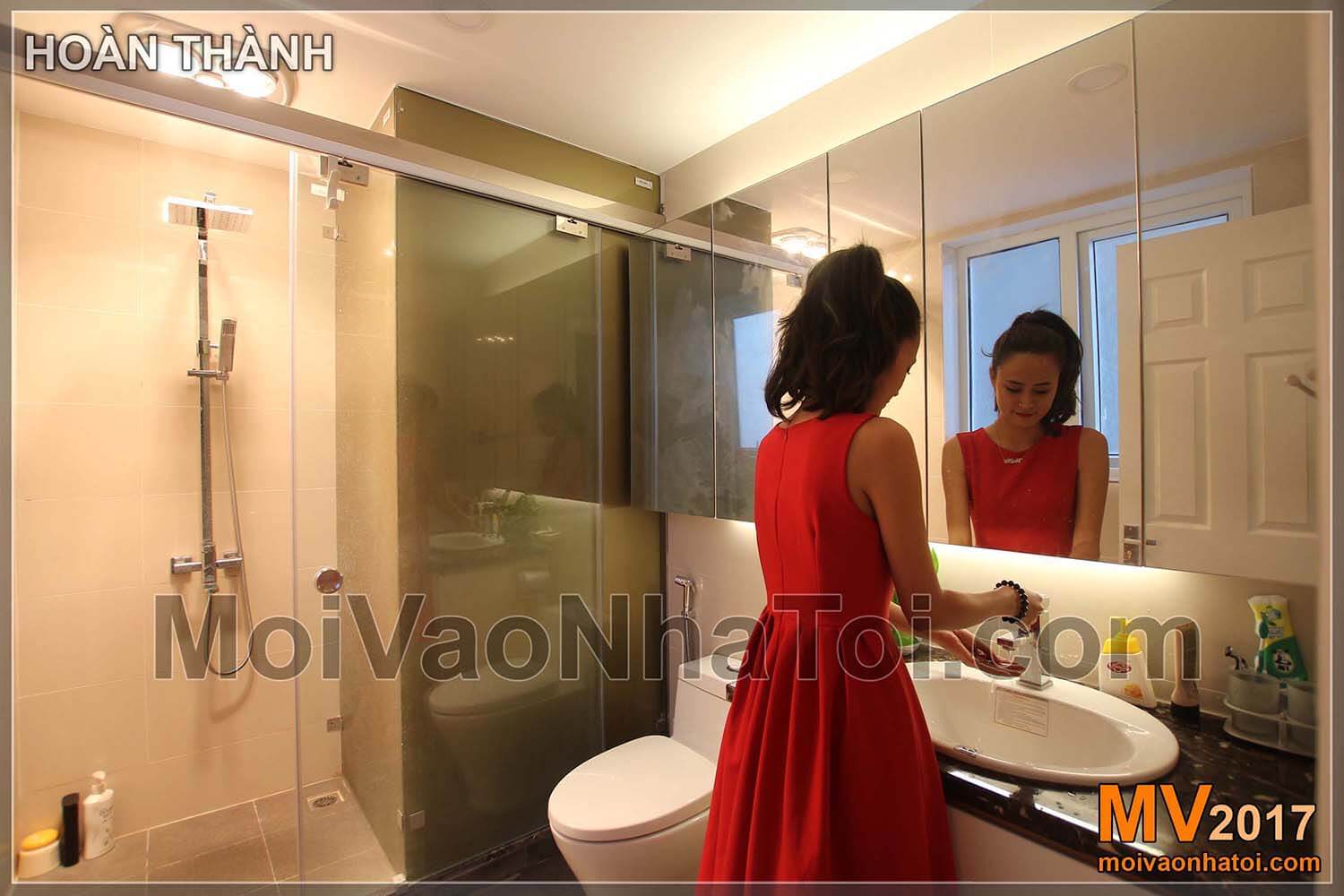
And when finished, still keep a comfortable space with shower cabin, toilet and washbasin with spacious stone table.
WC master room status:
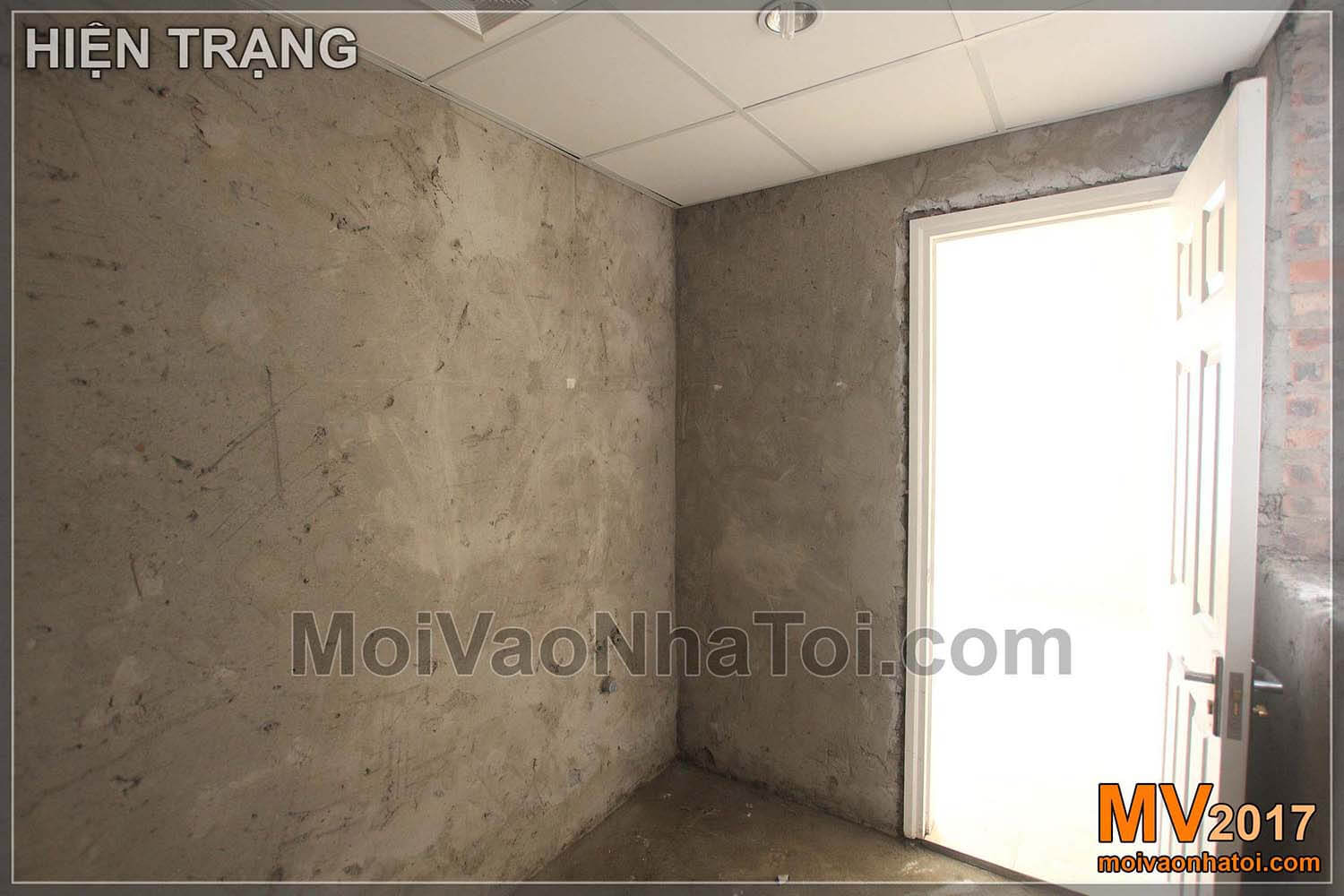
Situation WC of military medical hospital 103 Van Quan Ha Dong with rough plastered walls and floating plaster ceiling.
And complete with modern lines and lighting:
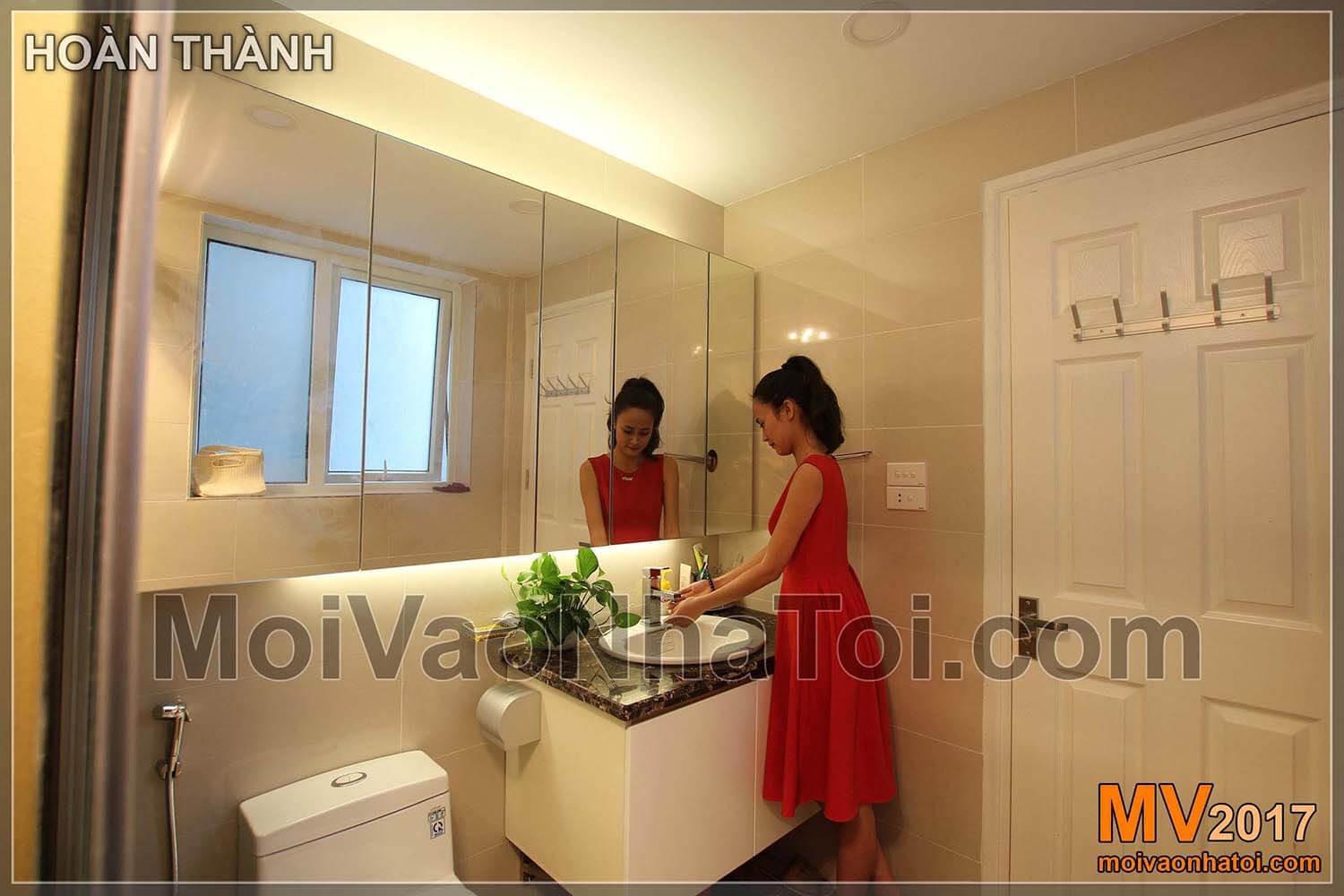
When finished, the bathroom also looks sparkling with a system of mirrors and lights ... 103 HA DONG LIBRARY
3 / MR'S BEDROOM:
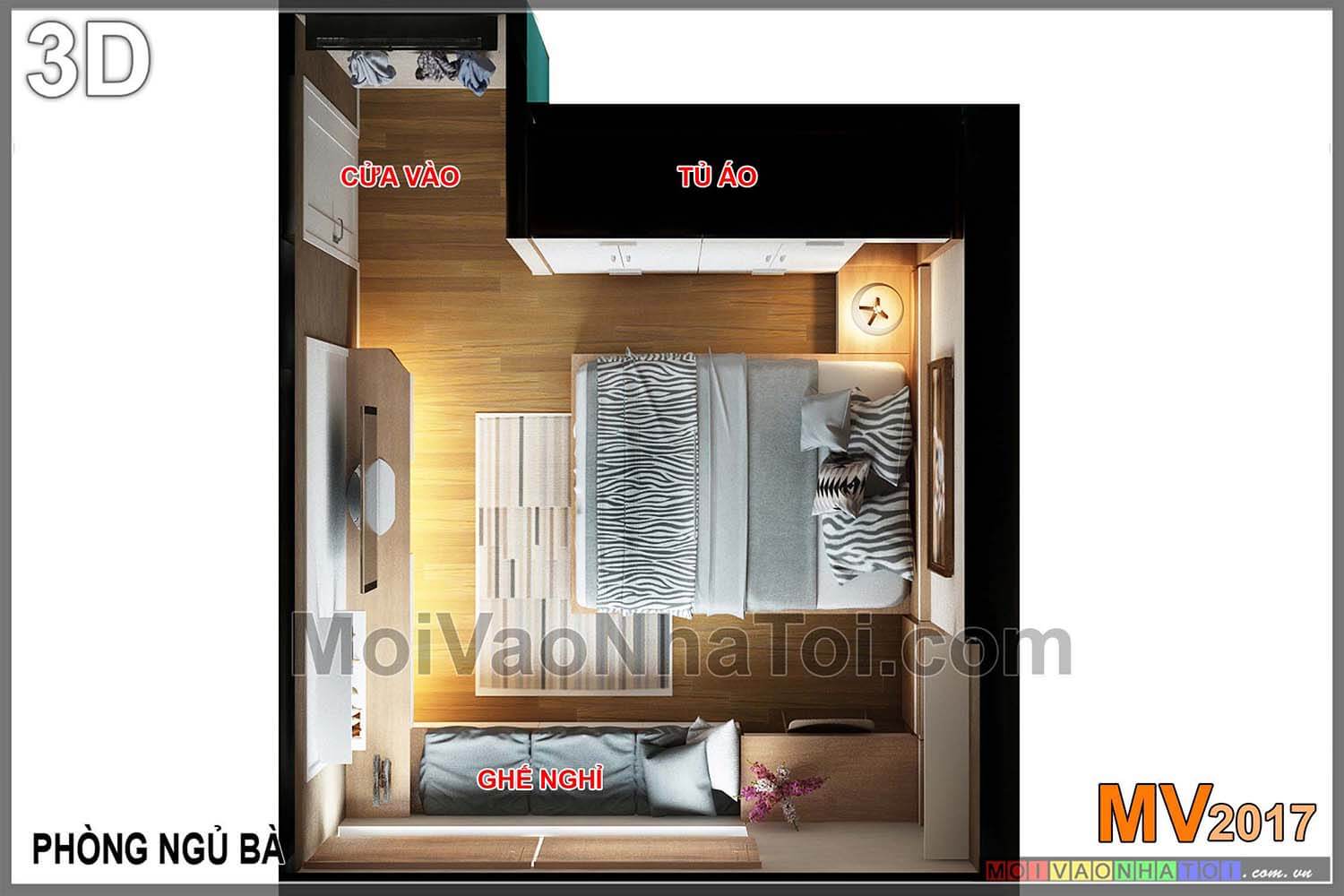
Her bedroom when designed with full use.
Current condition of the room upon handover: "Hospital apartment 103"
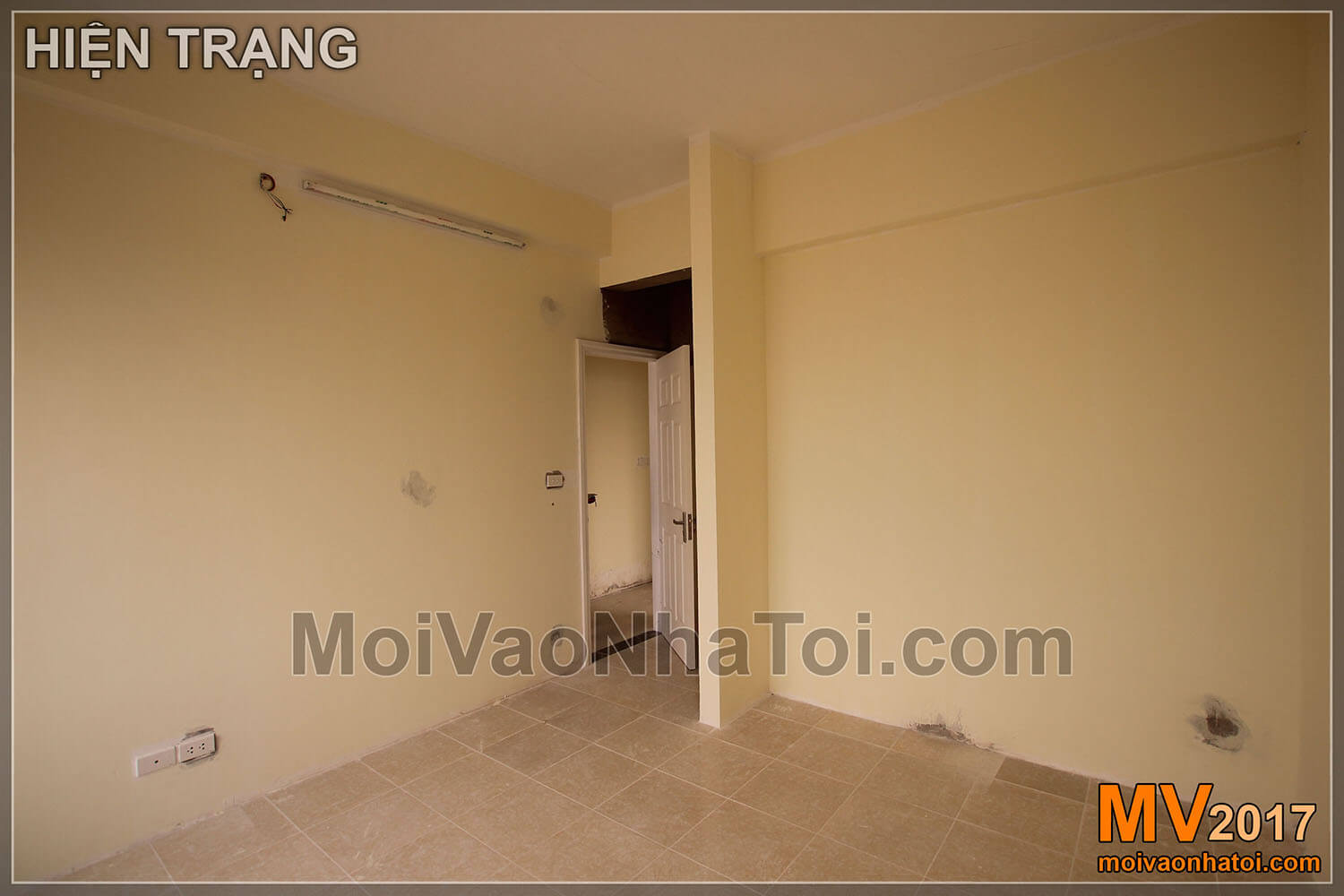
Add simple but integrated lines, completely changing the look of the room:
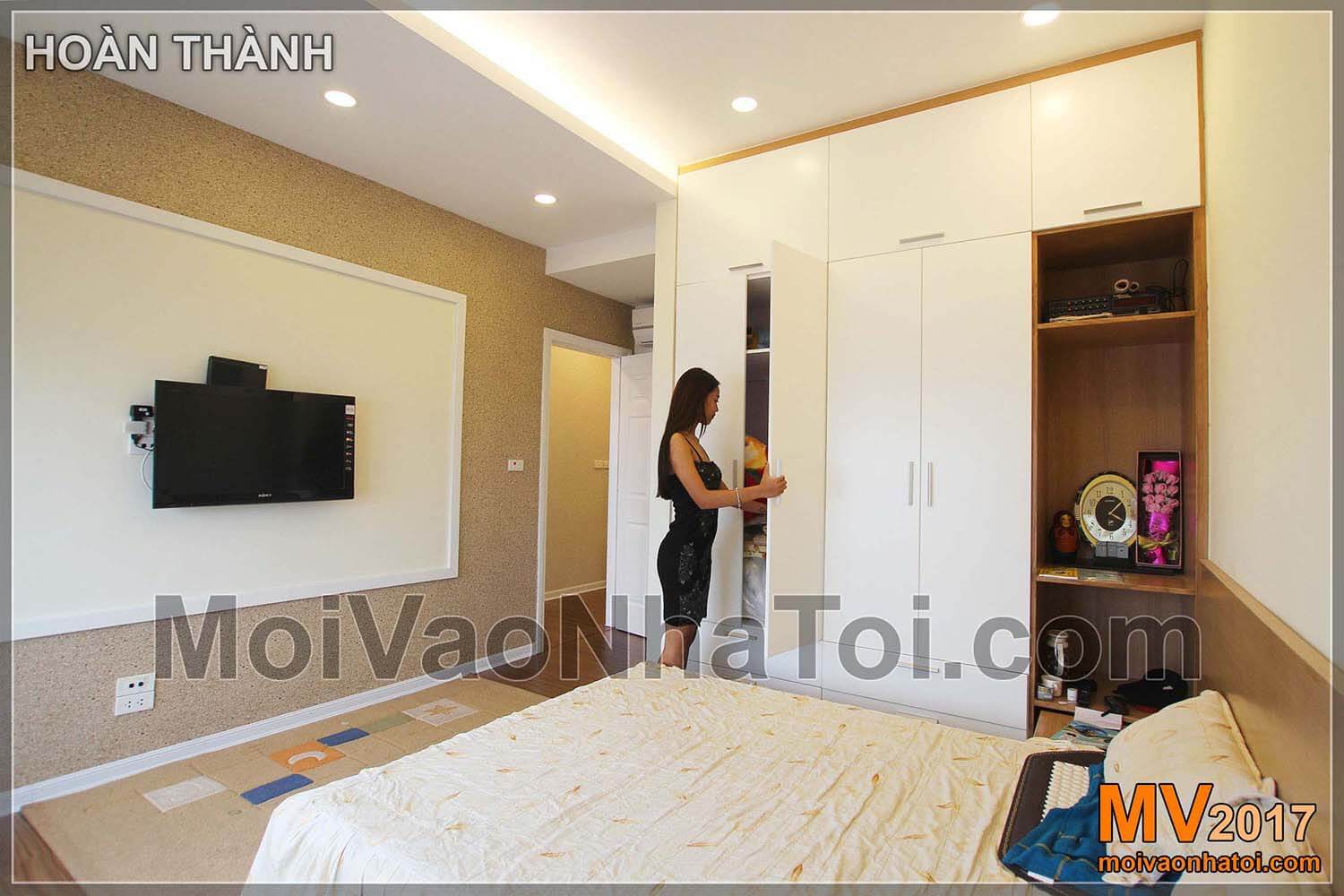
Tuy nhiên để đáp ứng với yêu cầu giảm bớt chi phí và đơn giản của người cao tuổi, căn phòng được thiết kế nhẹ nhàng, đơn giản nhưng vẫn đẹp và tiện nghi
4 / MASTER BEDROOM:
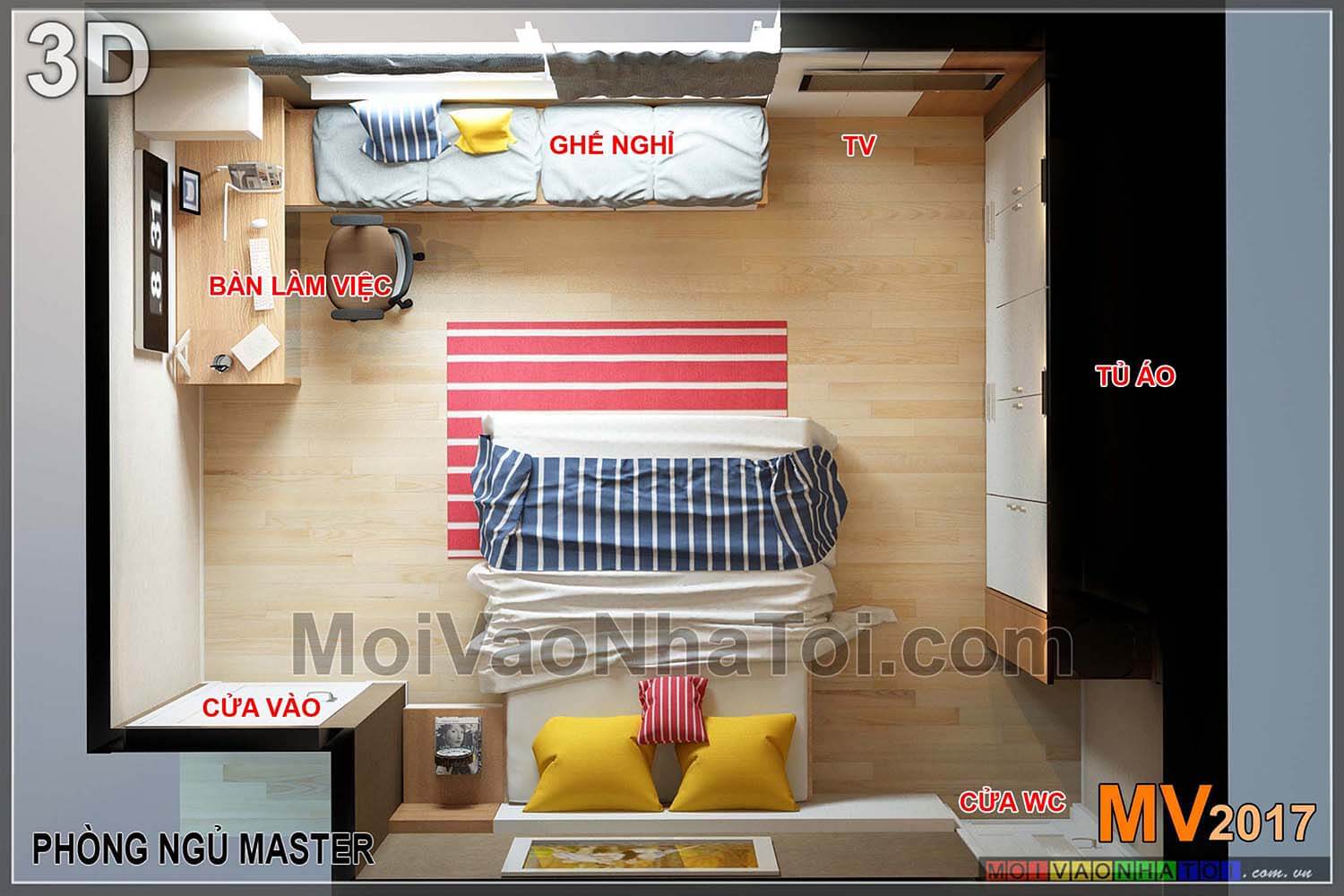
The master bedroom is spacious and tidy, making it comfortable to relax and entertain.
Master bedroom when completing construction design "Apartment apartment 103"
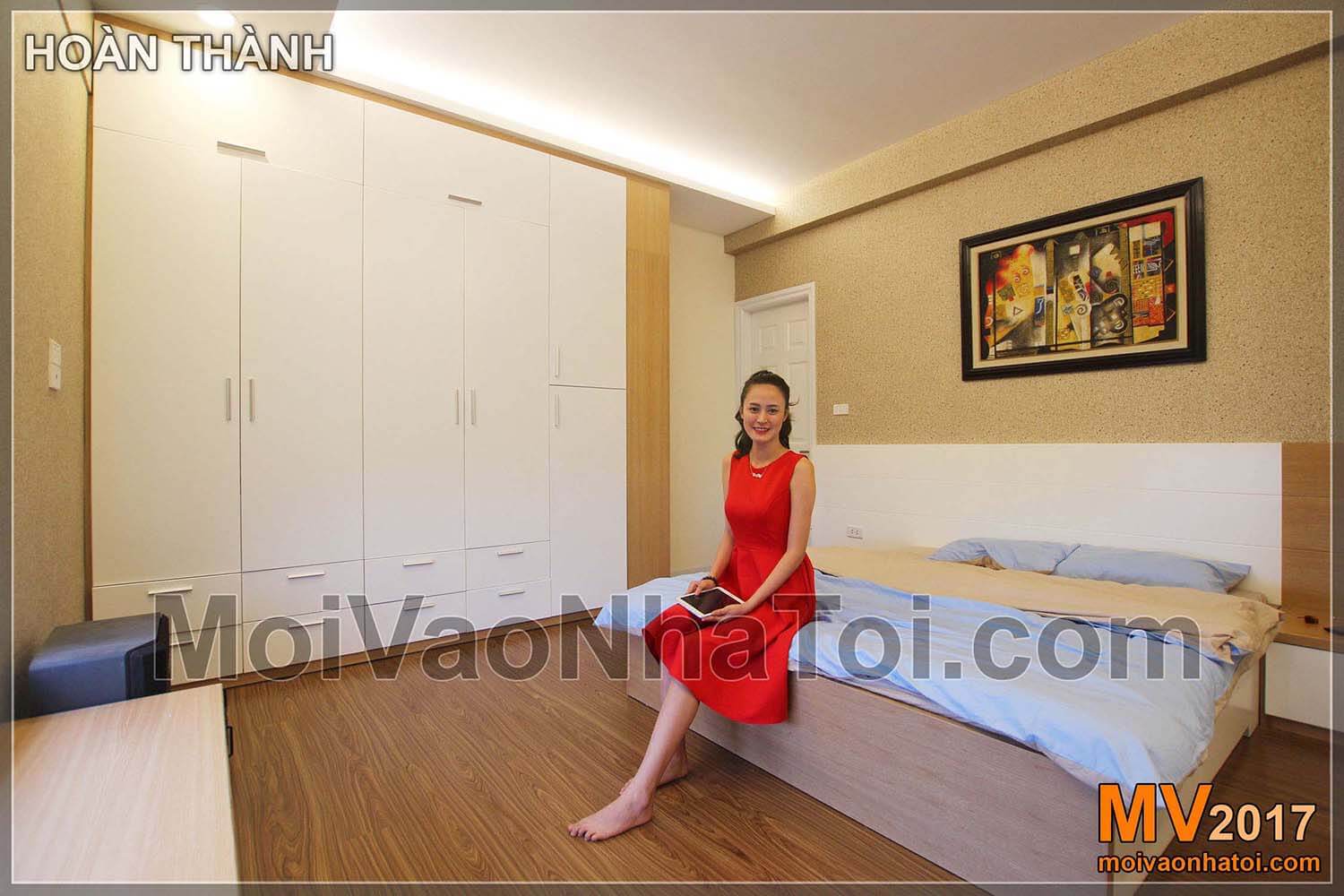
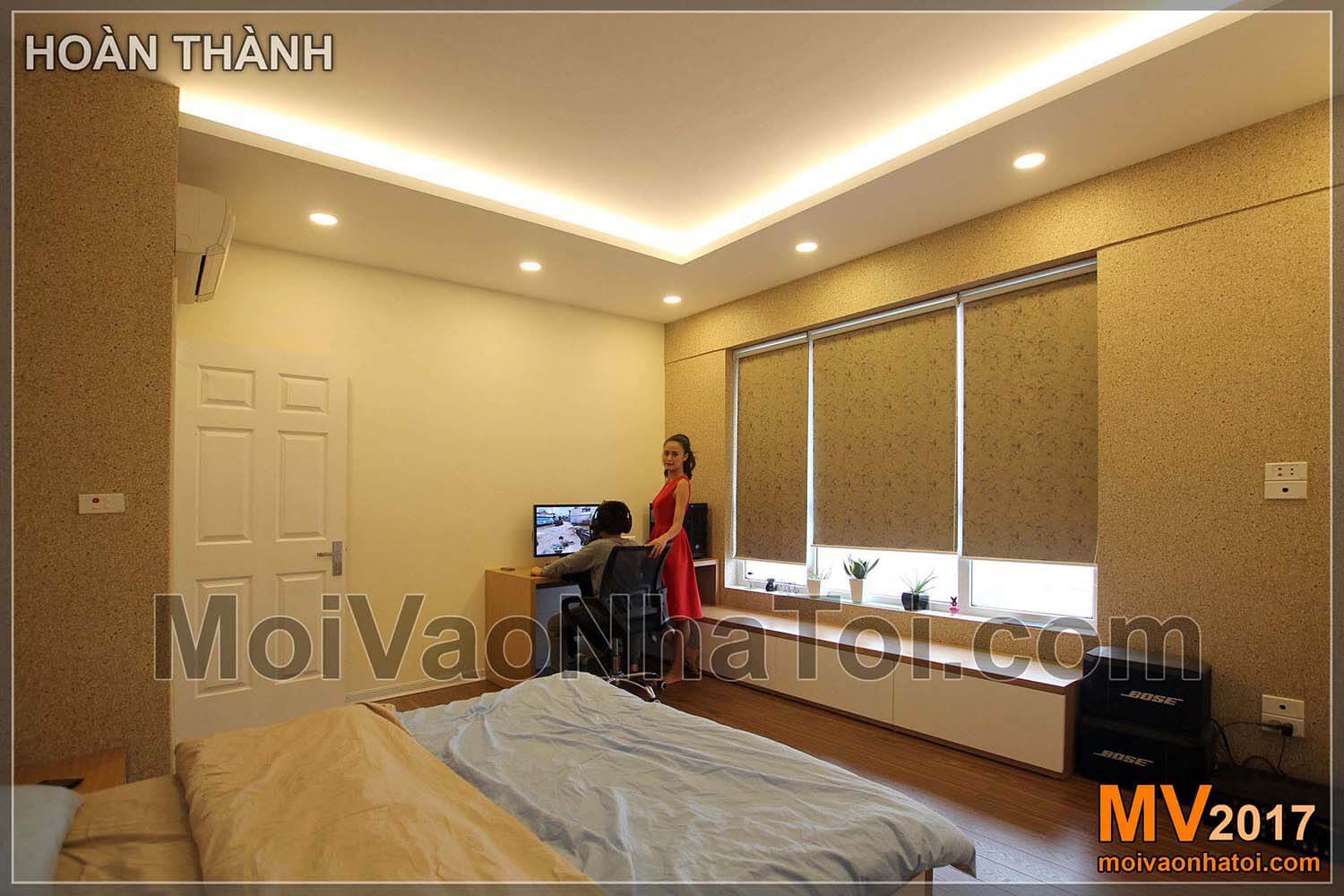
Life will be more beautiful when everything around is beautiful (beautiful house): "Apartment apartment 103"
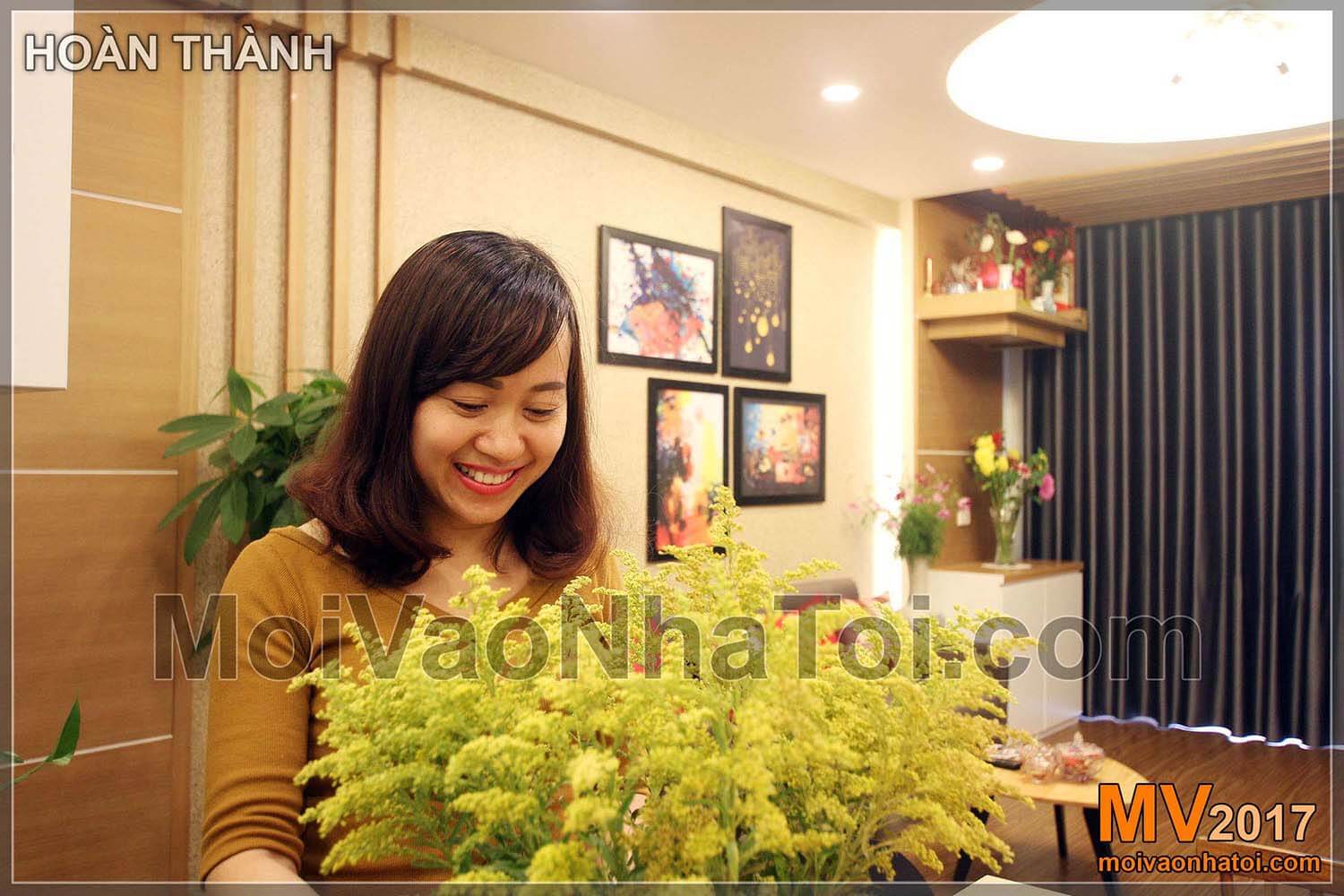
"The owner" is very happy when friends and relatives visit the house and congratulate the small family home.
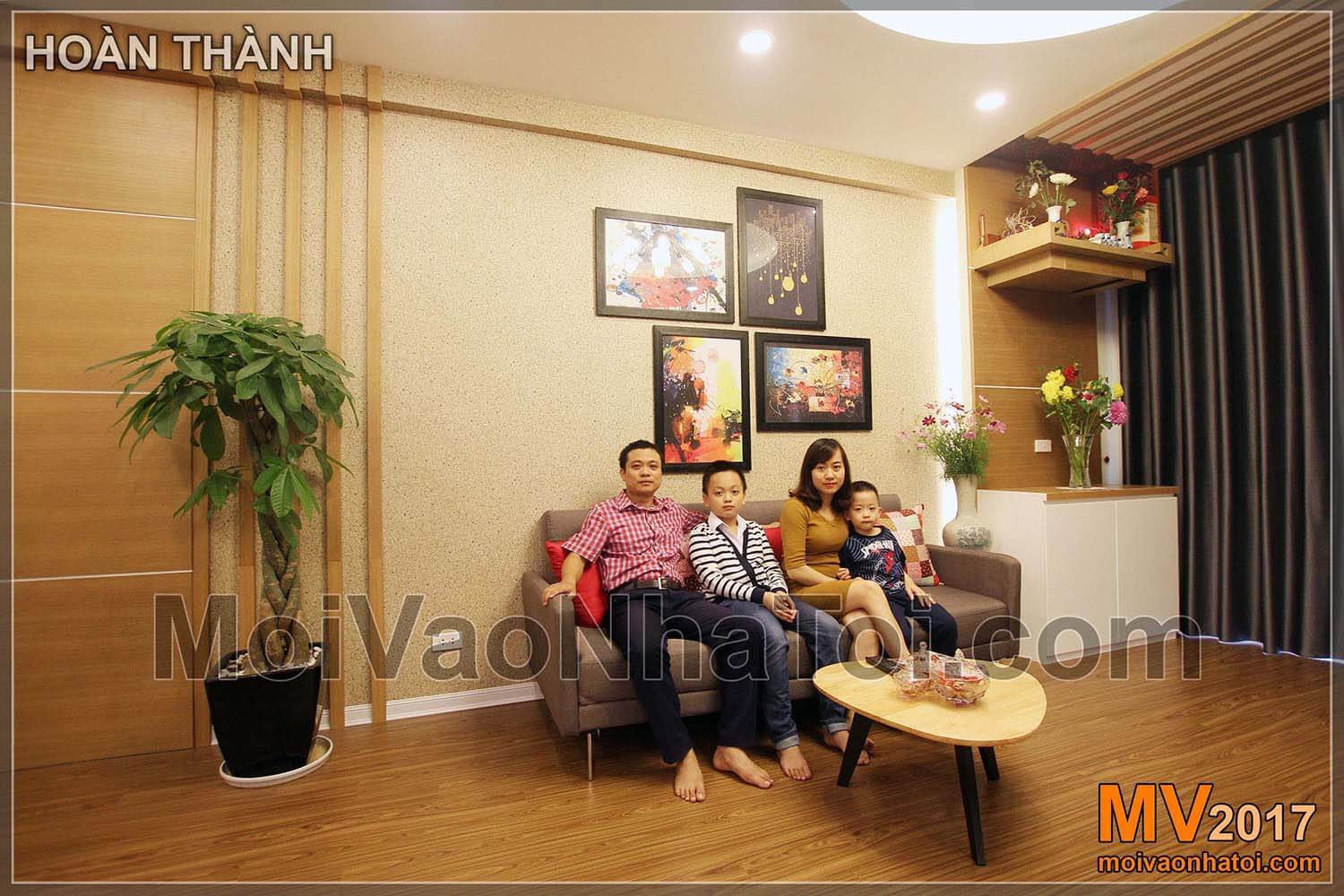
Small family happy to thank the enthusiasm of these kiến trúc sư trẻ MOIVAONHATOI.COM
SUMMARY OF CONSTRUCTION COSTS LIBRARY INTERIOR 103
| TT | CONSTRUCTION ITEMS |
COST
CONSTRUCTION |
| 1 | Furniture living room + kitchen | 100 million |
| 2 | Bedroom furniture Mr. BA | 25 million |
| 3 | BEDROOM FURNITURE BABY | 25 million |
| 4 | MASTER BEDROOM FURNITURE | 30m |
| 5 | Shared WC room furniture | 10mil |
| 6 | Furniture room WC MASTER | 10mil |
| TOTAL | VND 200 million |
(Raw construction cost: subject to handover conditions per apartment)
