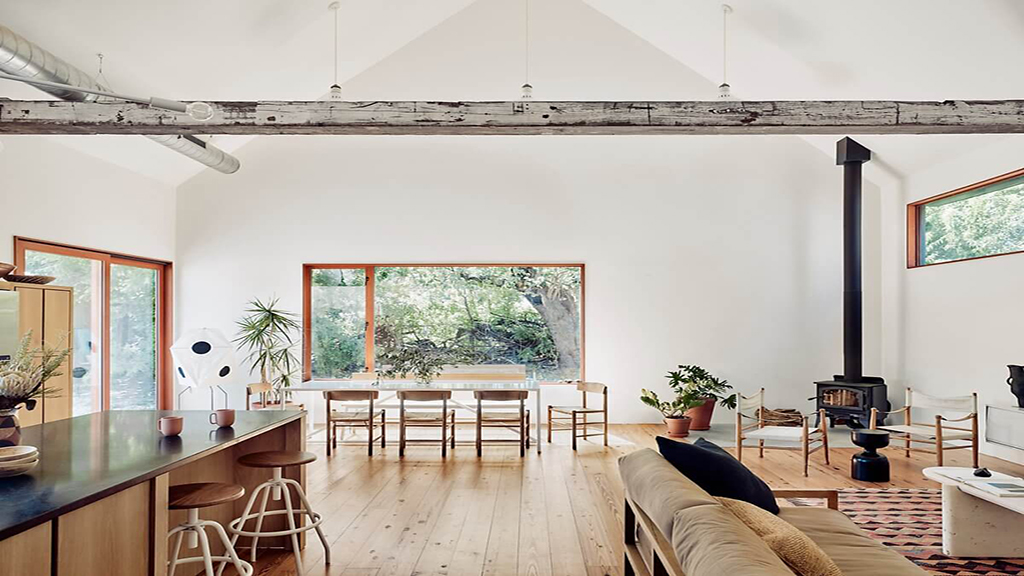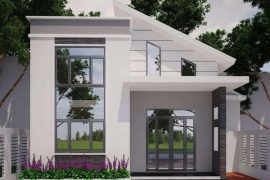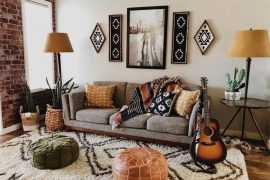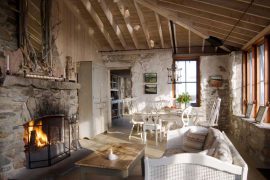Những năm gần đây, nhà mái thái , nhất là nhà mái thái 2 tầng đang rất được ưa chuộng vì tính đơn giản , kiểu cách, và linh hoạt trong thiết kế. Bạn hãy tham khảo ngay một căn nhà mái thái 2 tầng với thiết kế đơn giản, ấn tượng mà tiết kiệm chi phí dưới đây.
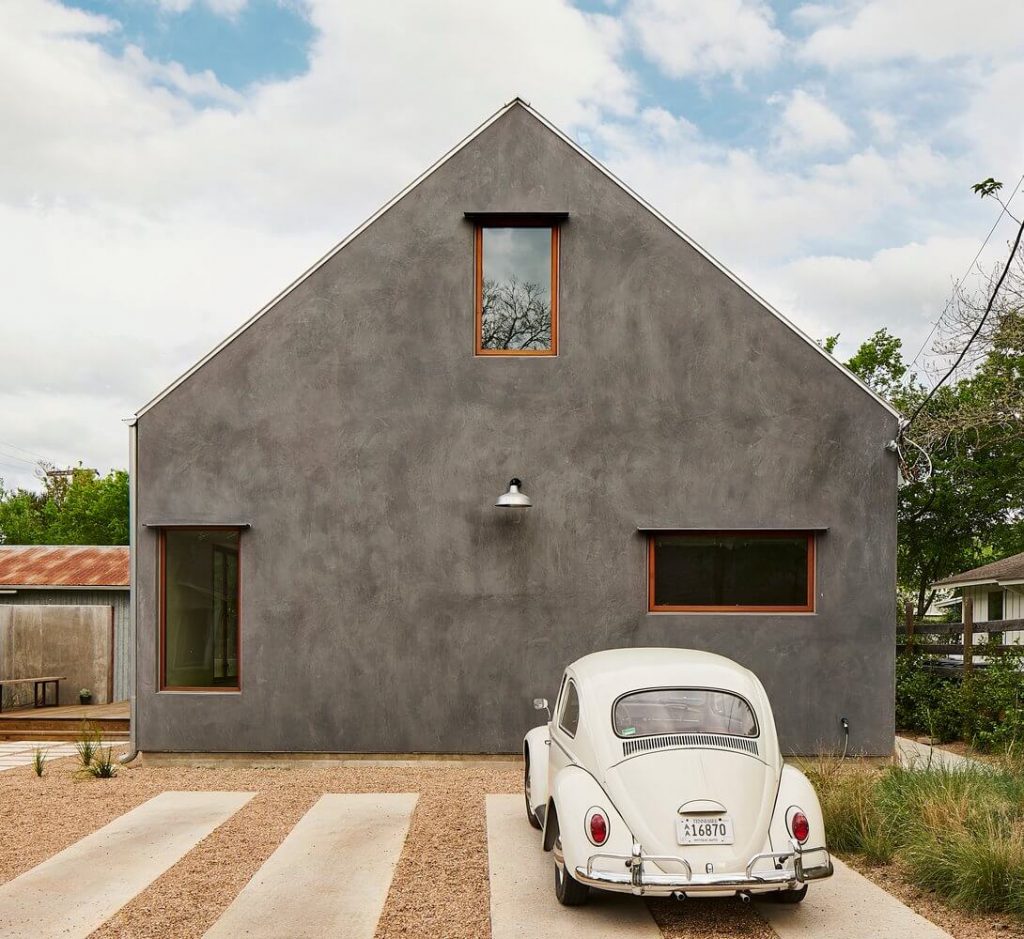
Ngôi nhà mái thái 2 tầng đơn giản, hiện đại này nằm ở Austin, Hoa Kỳ. Nó có diện tích 176m², được thiết kế cho cặp vợ chồng với niềm đam mê nhiếp ảnh, cùng chú chó của họ.
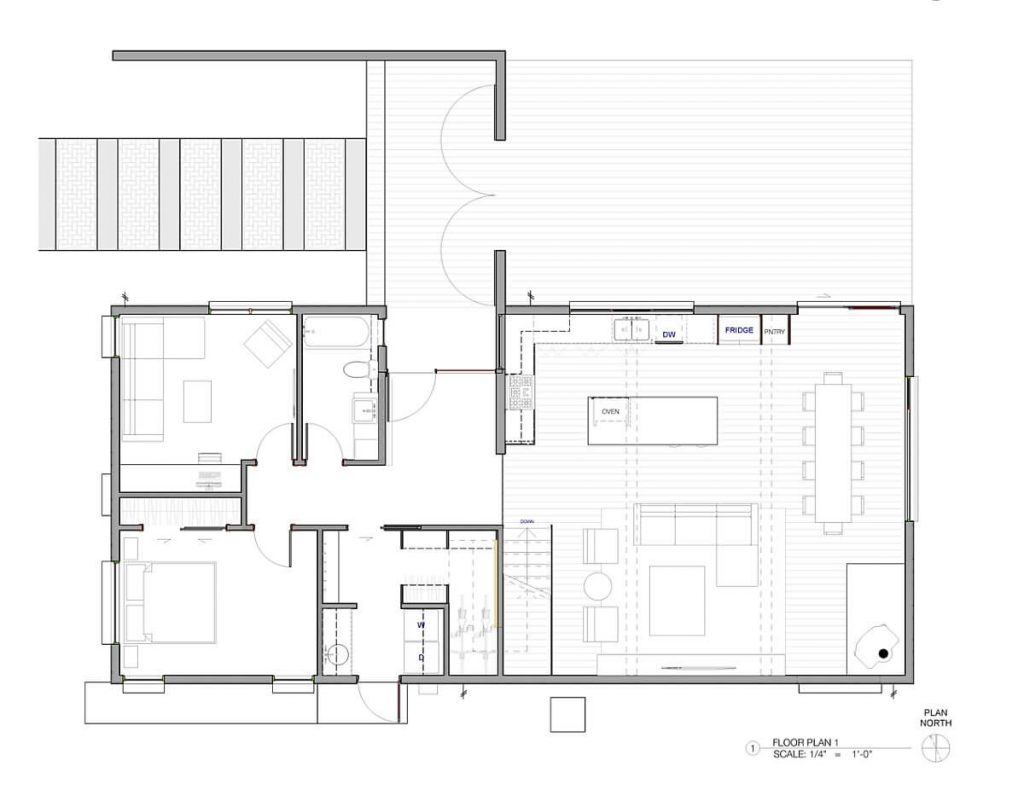
Căn nhà mái thái này gồm có hai tầng. Tầng trệt có phòng khách, nhà bếp, phòng ăn, phòng ngủ , phòng làm việc, phòng tắm, phòng giặt ủi, tầng trệt và phòng tắm riêng, cùng một khoảng sân rộng lớn.
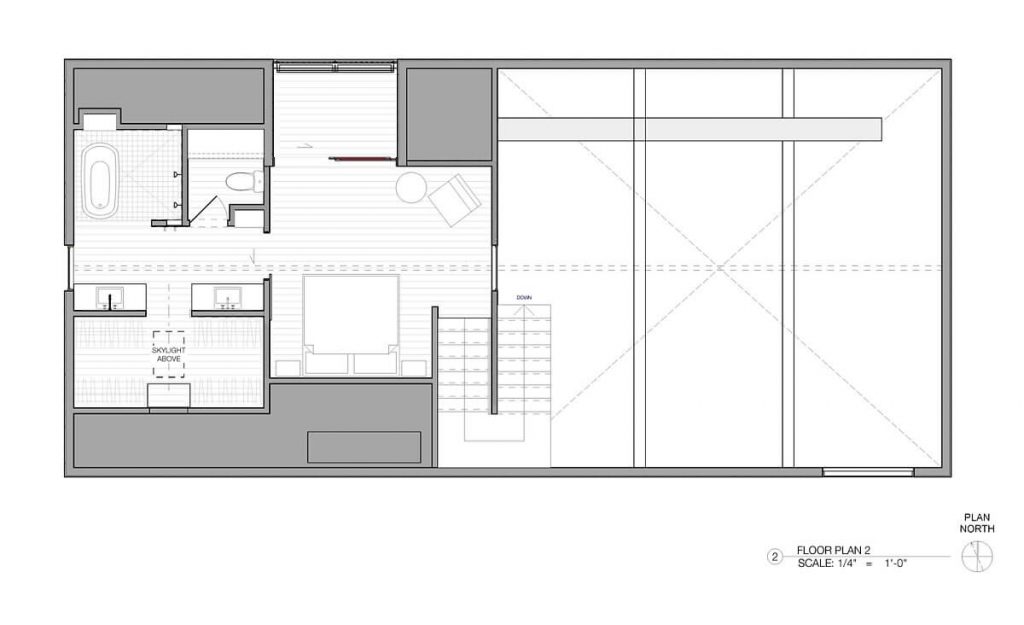
Lên đến tầng 2 là: phòng ngủ chính và phòng tắm lớn đa chức năng.
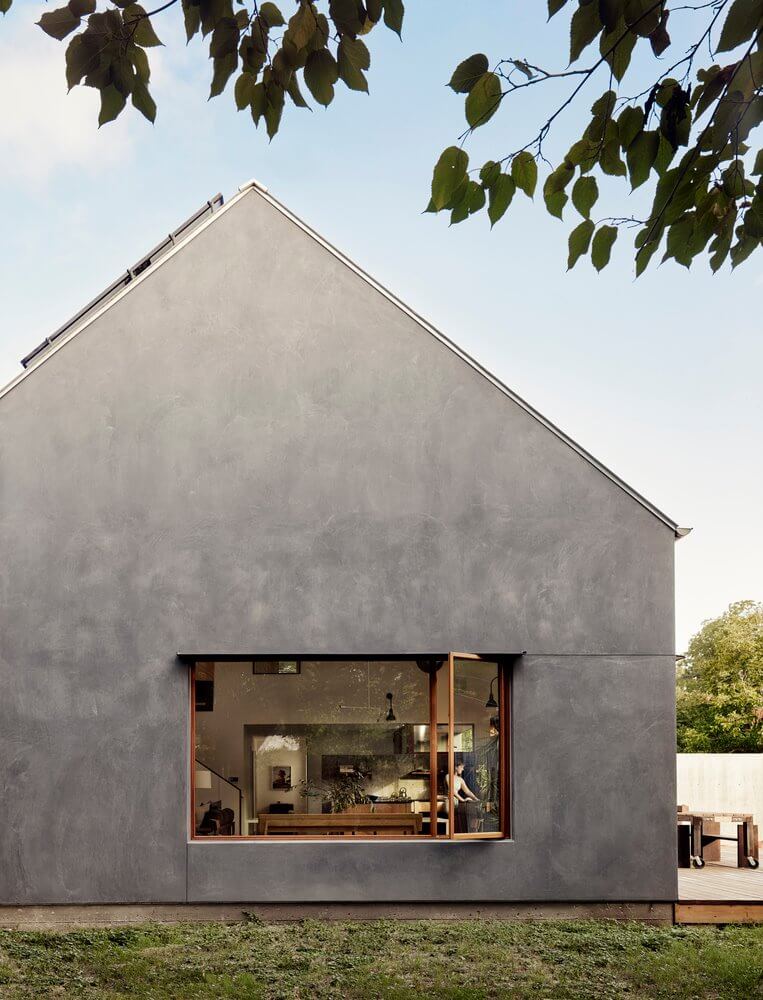
Phần tường bao quanh của căn nhà mái thái 2 tầng này được chát xi măng. Đây là một cách hay để tiết giảm chi phí
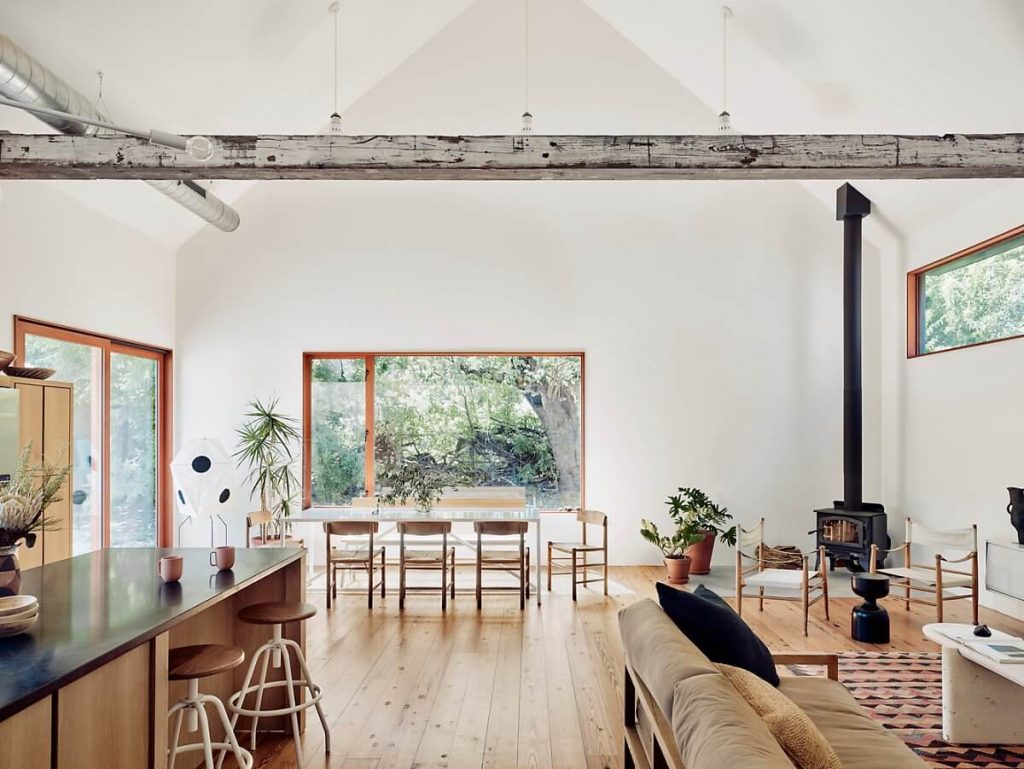
Vào đến trong nhà, ta sẽ cảm thấy bình yên, thanh thản trong tông màu trắng sáng của trần, của tường. Bên cạnh đó là sàn và những đồ nội thất bằng gỗ công nghiệp màu nâu sáng ấm áp, mộc mạc. Vốn là căn nhà mái thái, thay vì lấp hết phần trần, các kiến trúc sư lại để lộ kiểu trần vát cao ráo, hiện đại.
Không gian sinh hoạt chung luôn tràn ngập ánh sáng nhờ những cửa kính lớn có khung bằng gỗ luôn đón ánh sáng tự nhiên, cùng với hệ thống đèn dây được gắn ở ngay trên trần.
Xem thêm: Thiết kế nội thất chung cư times city 90m2 190 triệu
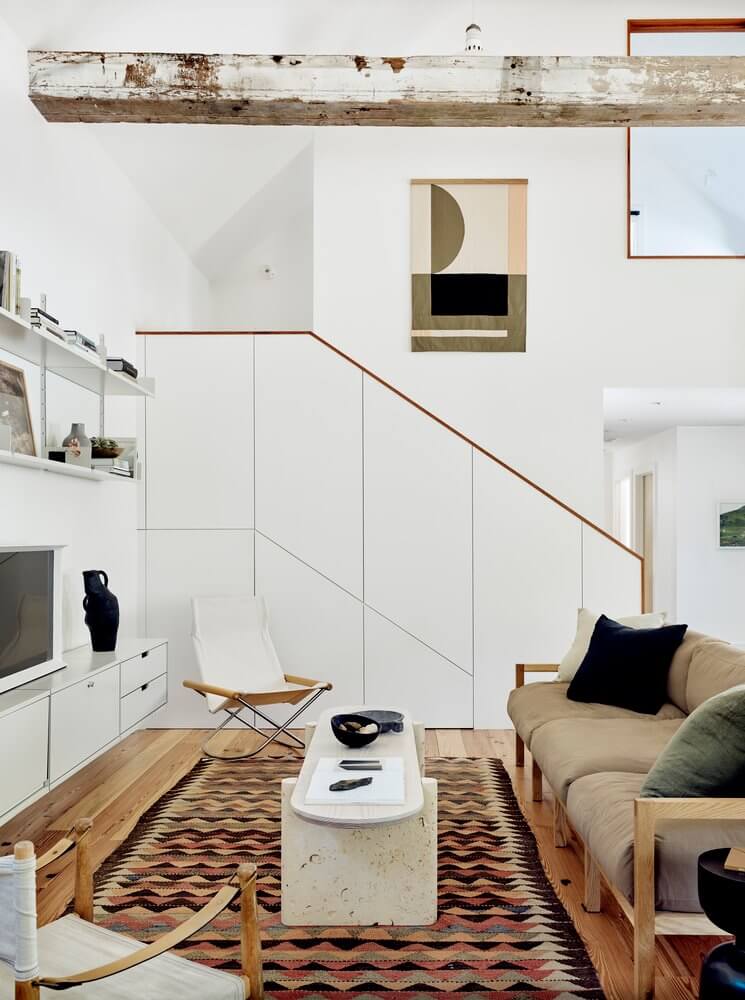
Phòng khách của căn nhà mái thái 2 tầng này rất giản đơn với ghế sofa chân thấp bằng gỗ có đệm vải màu nâu be mềm mại. Bên cạnh đó là 2 chiếc ghế võng bằng vải trắng, cùng một bàn đá được thiết kế như một tấm ván giàu tính nghệ thuật.
Chất vintage được thể hiện qua tấm thảm nhiều màu sắc, mang họa tiết hơi hướng bohemian bắt mắt. Kệ để TV cùng giá đựng đồ trang trí đều dùng vạt liệu nhựa cao cấp, cũng mang tông màu trắng đồng bộ với không gian thanh lịch này.
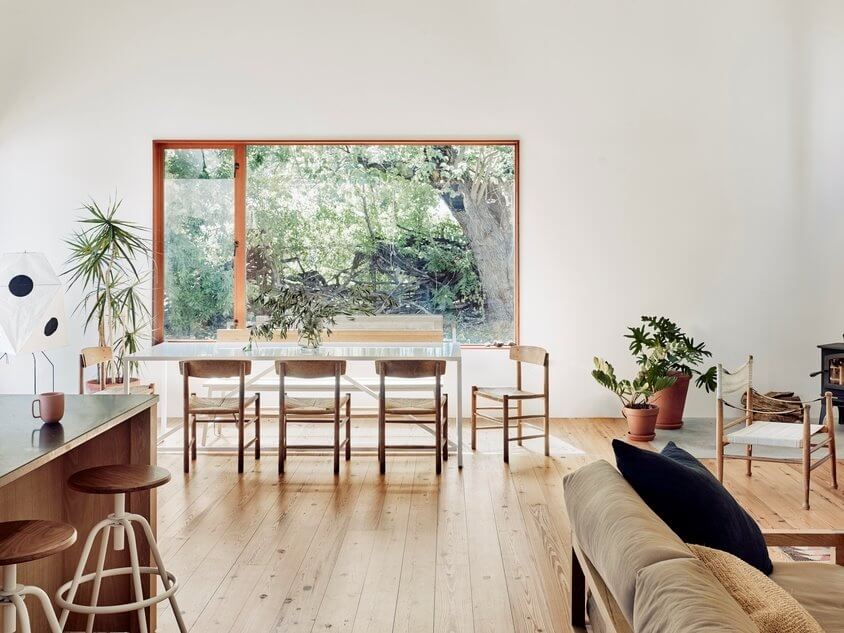
Phòng ăn được đặt ngay cạnh cửa sổ kính lớn, có hướng nhìn ra khu vườn xanh mướt, đã thế xung quanh còn được bố trí rất nhiều cây xanh để tạo cảm giác hòa hợp với thiên nhiên ngay trong chính căn nhà mái thái của bạn.
Bàn ăn dài hình chữ nhật có phần mặt bàn được làm bằng nhôm kính sáng bóng. Bên cạnh là 5 chiếc ghế gỗ nhỏ, kiểu dáng đơn giản. Bạn có thể thưởng thức những bữa ăn thịnh soạn cùng với đại gia đình tako đây.
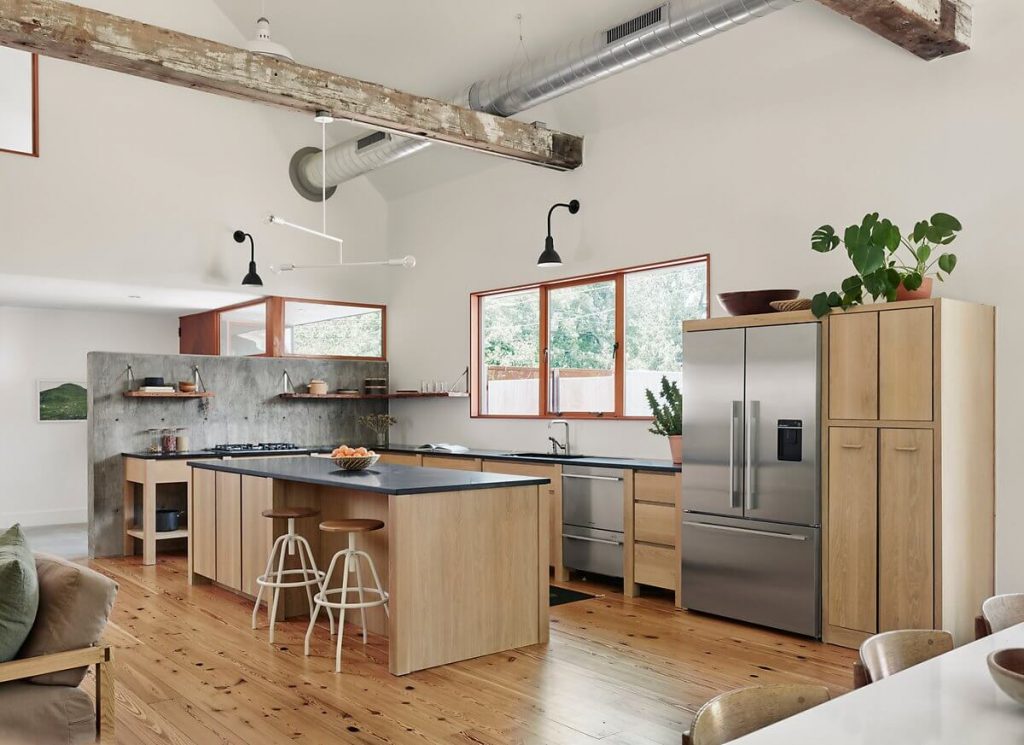
Điểm nổi bật trong thiết kế của căn nhà này chính là 2 trụ gỗ nguyên chất được đặt ngang trên trần để tạo sự vững chắc, kiên cố cho căn nhà mái thái trần vát này. Đặc biêt, hệ thống trục thông gió được đặt vuông góc với những trụ gỗ đó tại khu vực bế giúp nơi đây lúc nào cũng thông thoáng và được khử mùi.
Nhà bếp có tu bếp kết hợp với bàn đảo để làm thêm một khu ăn uống nhỏ. Tất cả đồ nội thất ở đây đều được làm bằng gỗ.
Xem thêm: Thiết kế nội thất chung cư imperia sky garden 100m2 180 triệu
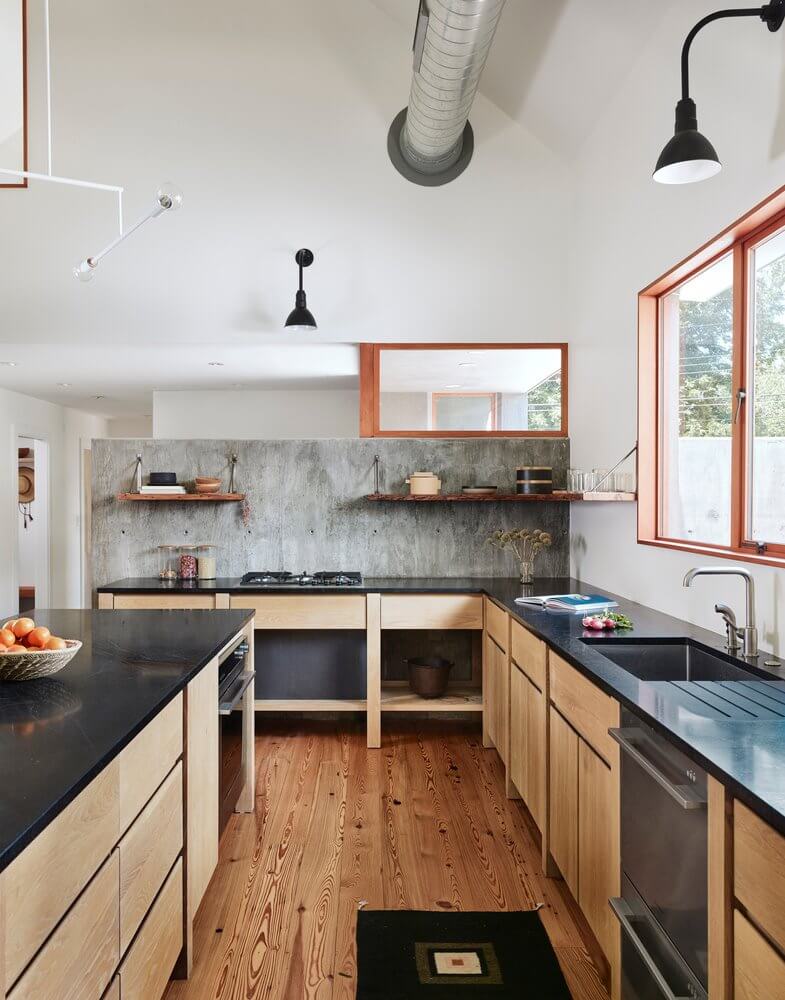
Mặt bàn thì được làm bằng đá đen sạch sẽ mà quyến rũ. Một vách tường nơi bếp cũng được chát xi măng, mang đến vẻ đẹp tối giản, đồng bộ với phong cách chung của nhà mái thái này.
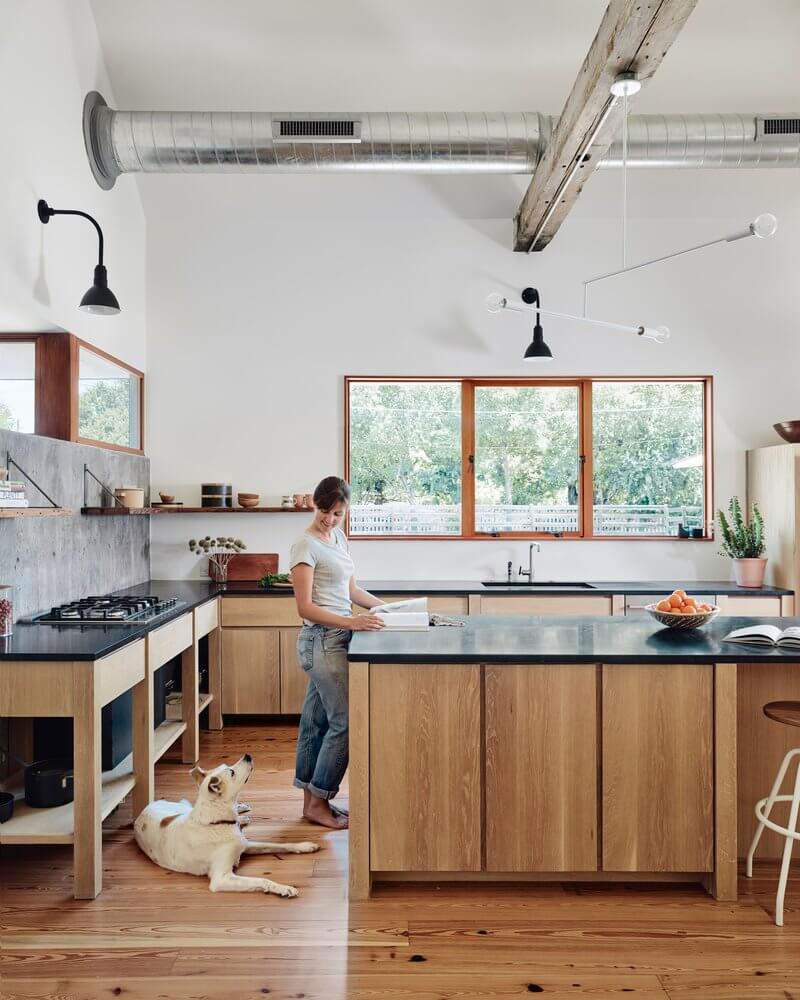
Không gian bếp luôn sáng sủa, và thoáng đãng nhờ có hệ thống đèn được gắn ở trên trục gỗ, hay trên tường. Cùng với đó là cửa sổ kính khung gỗ được bố trí ở 2 bên.
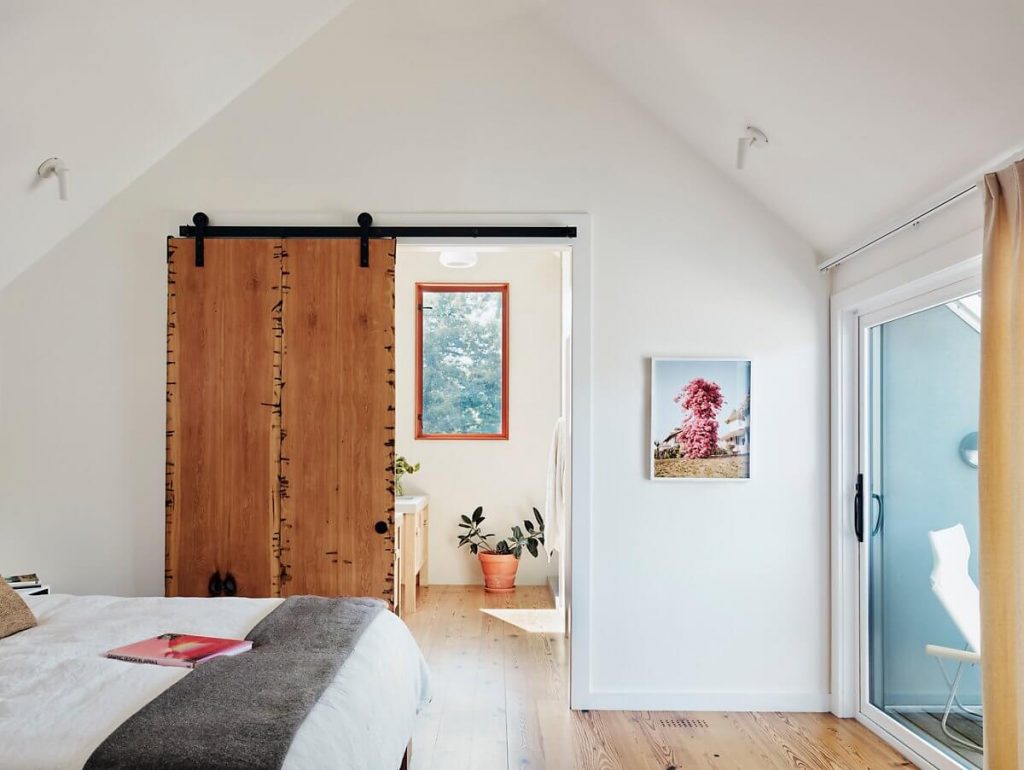
Lên đến tầng 2 của nhà mái thái, ta vẫn thấy một không gian sáng sủa, thoải mái với tông màu trắng tinh tế, nhẹ nhàng. Kiểu trần vát quen thuộc cũng được thấy tại đây. Điểm nhấn chính cho phòng ngủ tại tầng 2 chính là chiếc cửa kéo ngăn cách với phòng thay đồ được làm bằng gỗ có những đường khắc vân đen chạy dọc rất độc đáo.
Trước giường ngủ có một ô cửa kính với khung bằng nhôm kính trắng thông ra phía lan can.
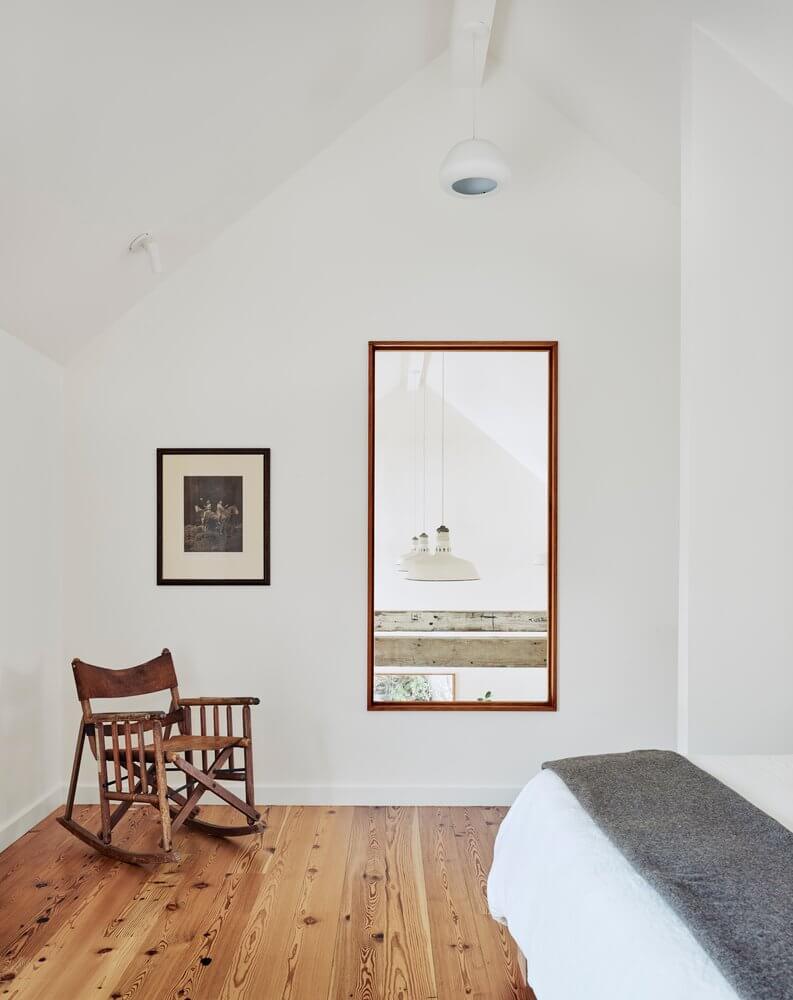
Tại phòng ngủ còn có 1 ô cửa nhỏ có hướng nhìn thẳng ra không gian sinh hoạt chung rộng lớn. Tại đây, có chiếc ghế đu đưa bằng gỗ màu sẫm để bạn có thể thoải mái ngồi mà thư giãn.
Xem thêm: Thiết kế nội thất chung cư linh đàm 80m2 250 triệu
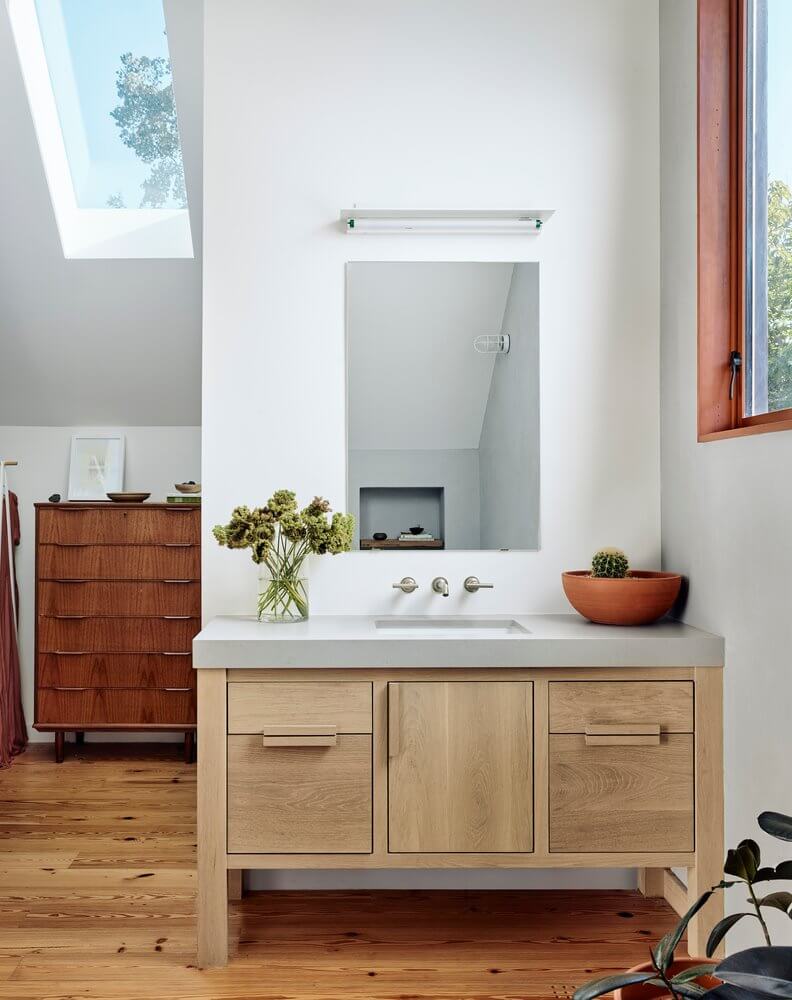
Phòng tắm thật khác lạ, mà hòa hợp với sàn vẫn được ốp bởi gỗ công nghiệp. Bàn đựng lavabo âm cũng làm bằng gỗ mang tông màu nhẹ sang trọng. Mặt bàn làm bằng đá trắng sạch sẽ, quý phái.Vòi nước với tay vặn được gắn trực tiếp ở trên tường. Trên đó là tám gương phản chiếu để bạn có thể ngắm nhìn bản thân.
Xa xa lại là là một tủ gỗ có thiết kế và màu sắc khác để đựng những đồ cần thiết. Tận dụng kiểu trần vát của nhà mái thái, các kiến trúc sư đã thiết kế ngay một ô cửa phía trên trần để tạo đường thông ánh sáng, cũng như đảm bảo tính riêng tư cho căn phòng này.
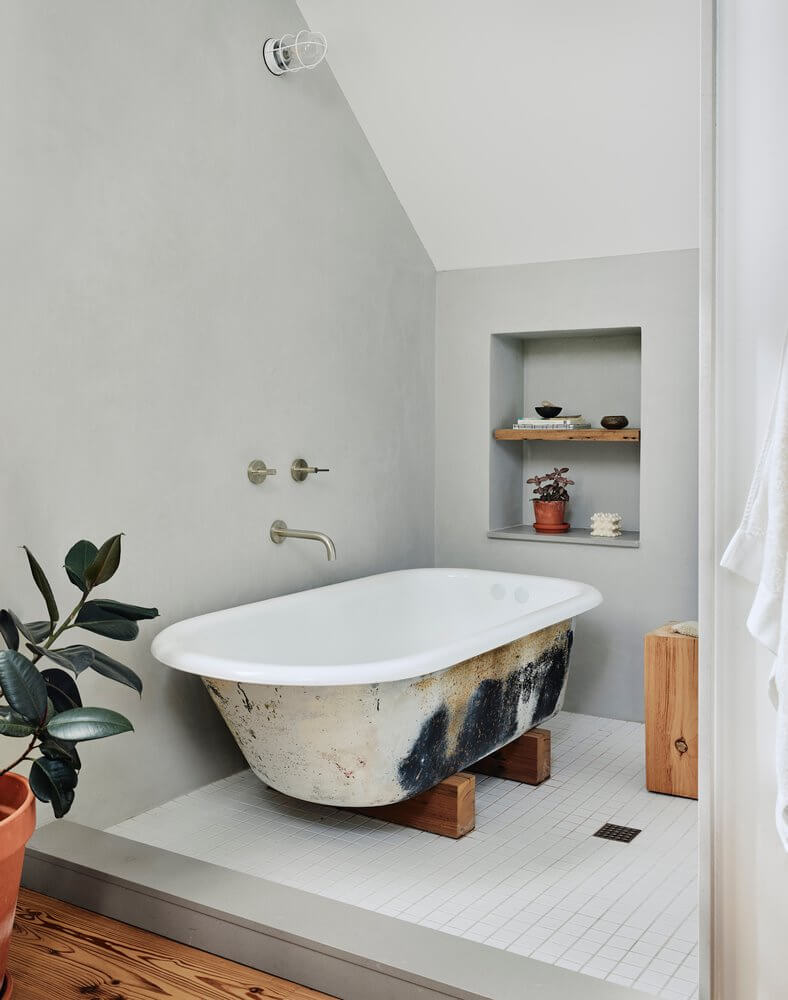
Dù phòng tắm được làm bởi gỗ công nghiệp nhưng cũng không lo bị ngấm nước vào gỗ vì khu vực tắm đã được lát bởi gạch men trắng không thấm nước, còn xung quanh được bao bởi xi măng sạch sẽ. Bồn tắm nằm được để ở trên hai kệ gỗ có thiết kế cực kỳ độc đáo với vỏ ngoài được sơn màu vàng và xanh ghi loang lổ theo kiểu màu sáp. Chỉ là một không gian tắm thôi cũng siêu đẹp với cách thiết kế đầy sáng tạo, và phá cách.
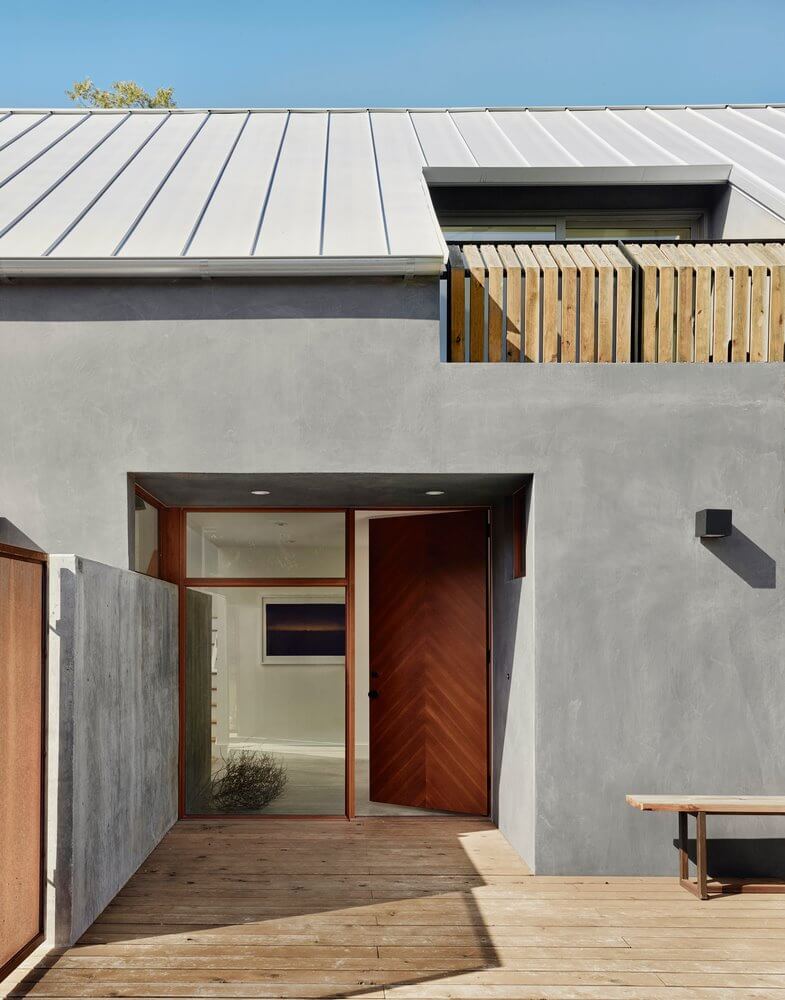
Giống những nhà mái thái khác điểm nhấn của căn nhà kiểu này luôn ở cách chọn mái tôn. Mái với tông màu ghi sáng, có những đường viền nổi dọc nhẹ nhàng, không chườm ra ngoài đem đến một vẻ đẹp không thể nào tinh tế, và hiện đại hơn.
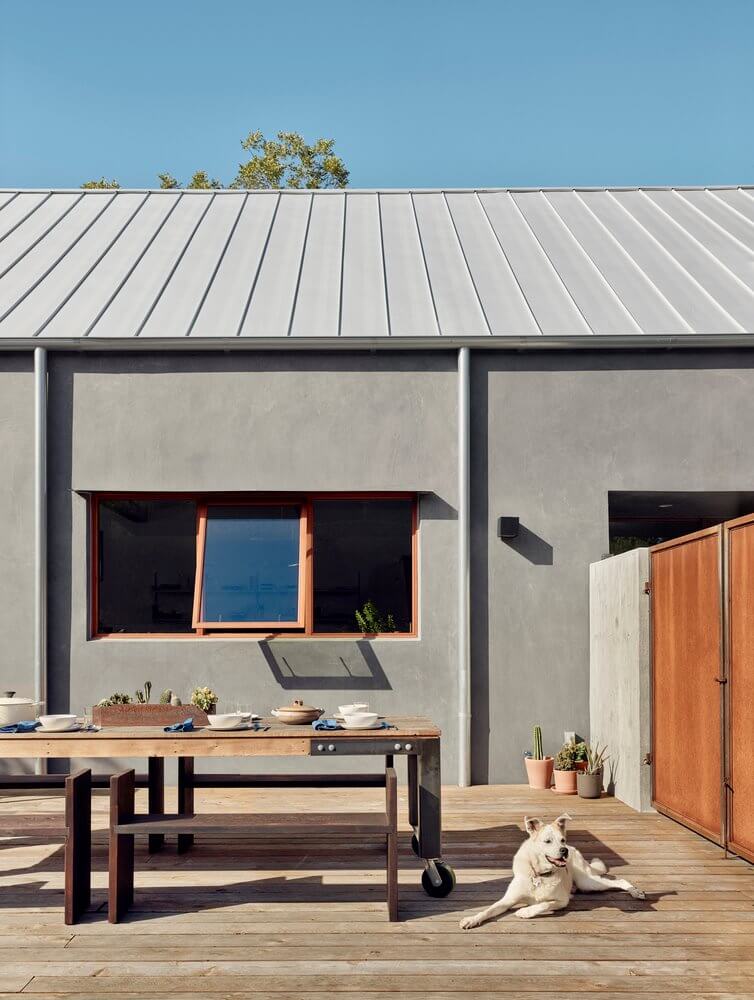
Bên ngoài căn nhà mái thái đó là một khoảng sân rộng có sàn ốp gỗ, và có một bộ bàn dài để gia chủ có thể chơi với chú thú cưng, cũng như thưởng thức những bữa tiệc ở ngoài trời.
CÔNG TY XÂY D
Ự
NG MV – M
Ờ
I VÀO NHÀ TÔI
Hotline: 0908.66.88.10
– 09.0202.5707
Địa chỉ: 201 Bà Triệu,
quận Hai Bà Trưng, Hà Nội
Email:
gdmoivaonhatoi@gmail.com
Website:
https://moivaonhatoi.com/
Fanpage:
https://www.facebook.com/Thietkethicongnoithat.moivaonhatoi/
