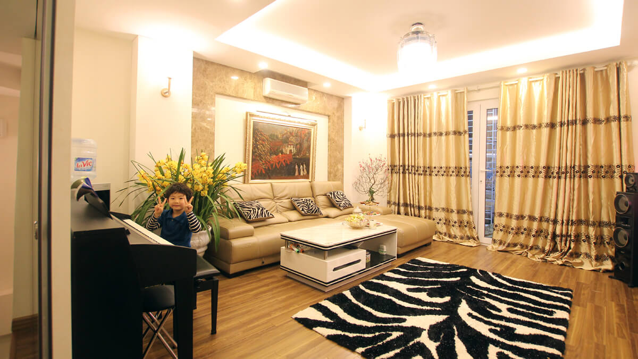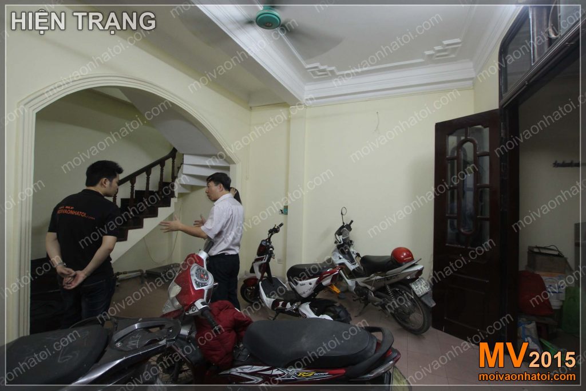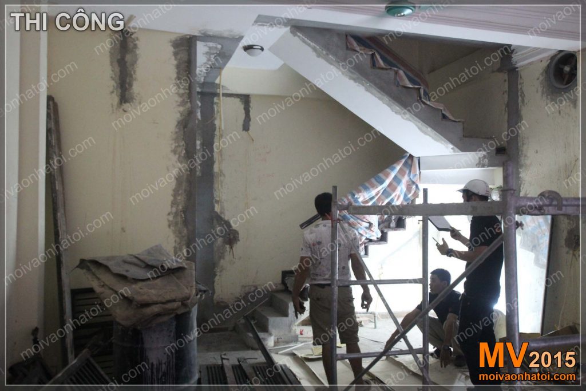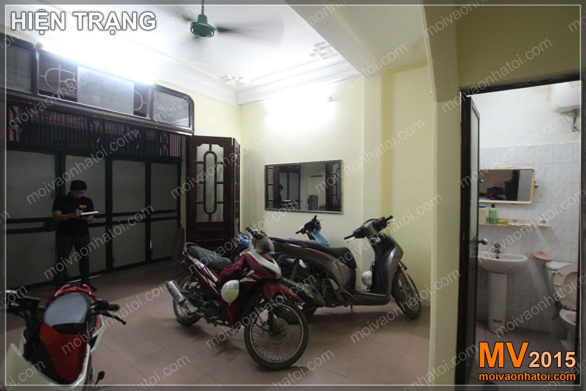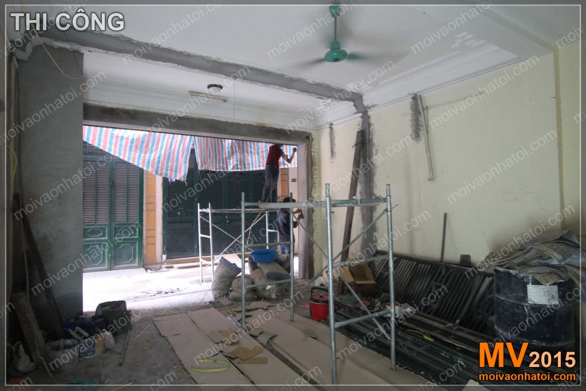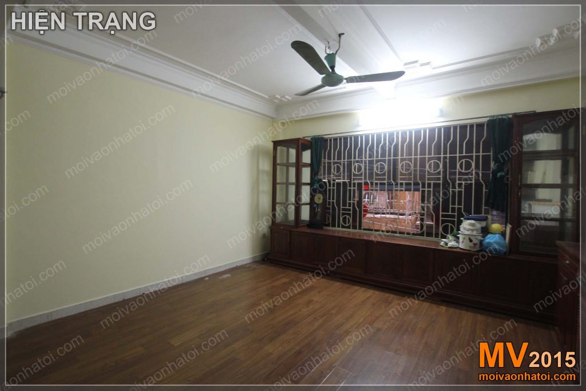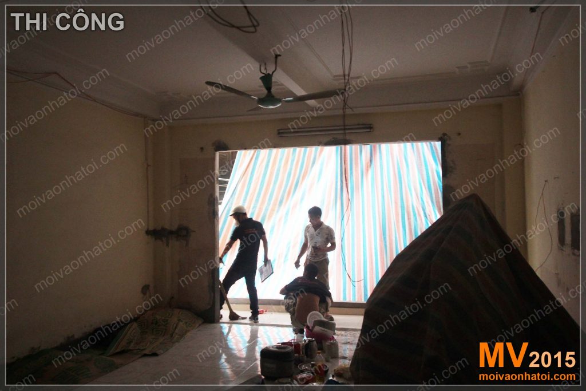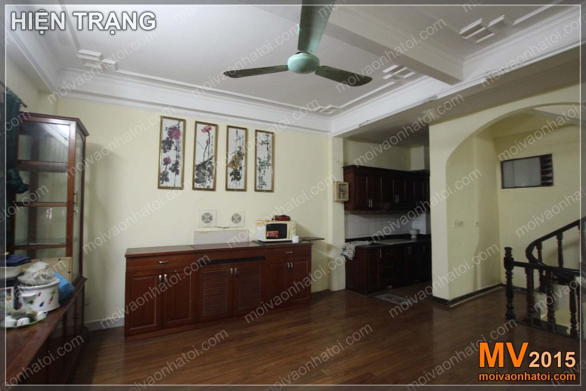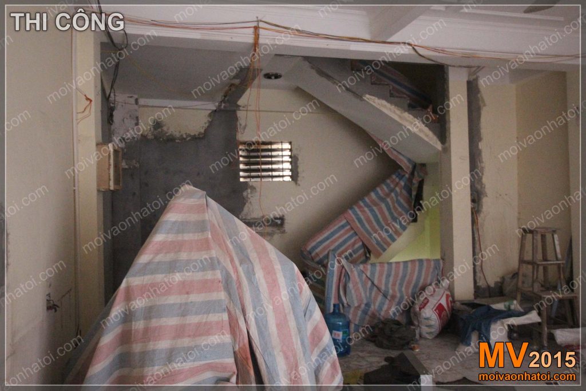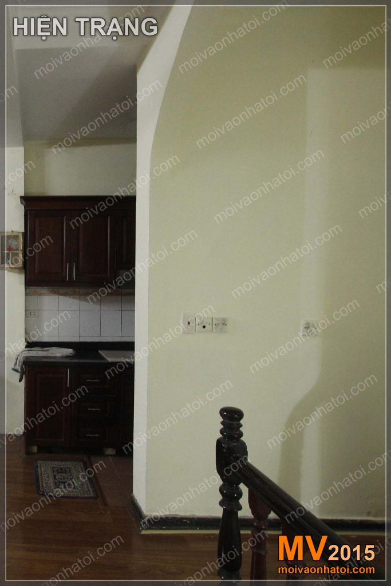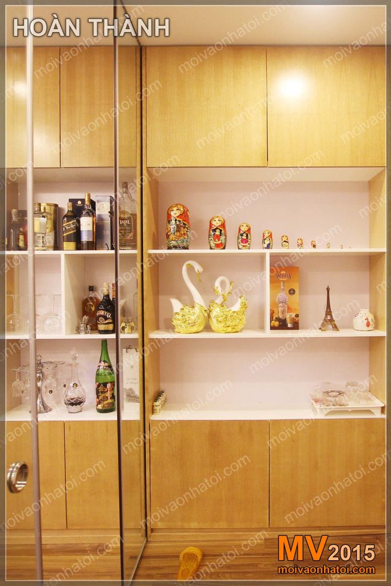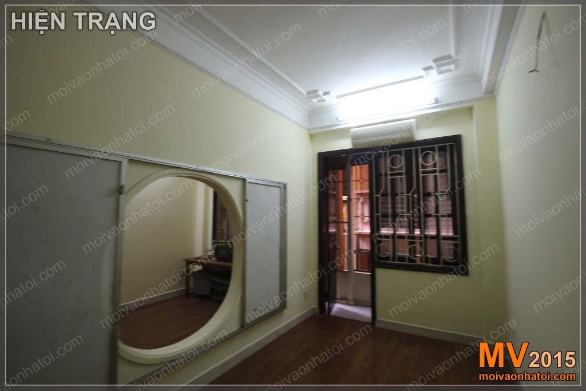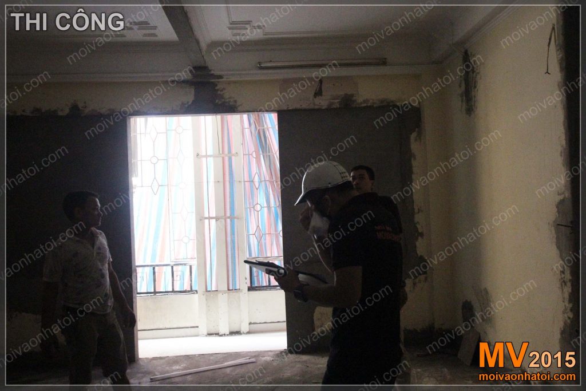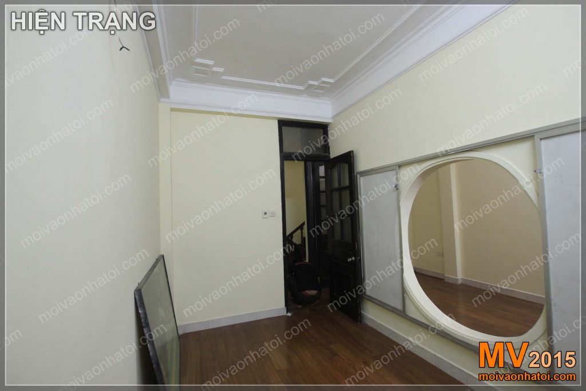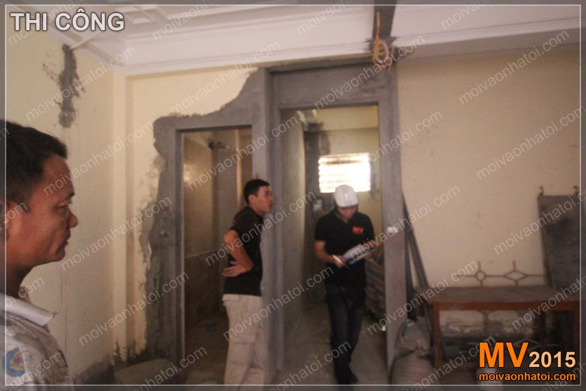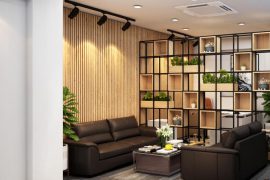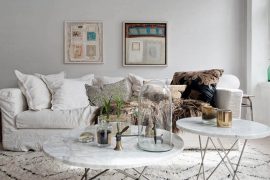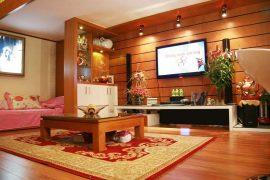THIẾT KẾ CẢI TẠO NỘI THẤT NHÀ PHỐ 40M2
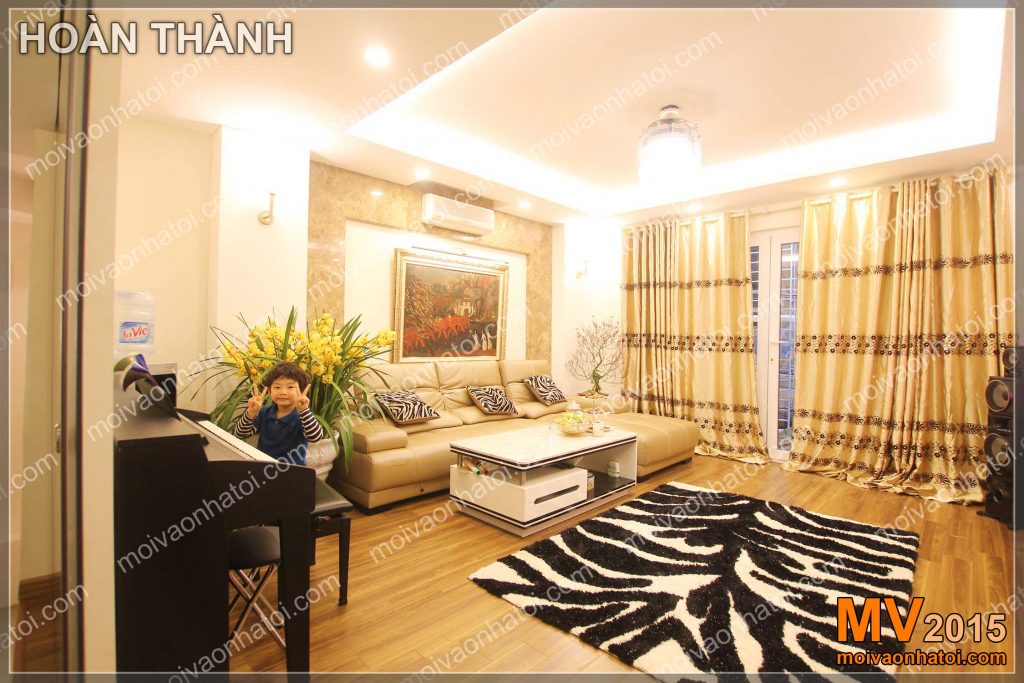
THIẾT KẾ THI CÔNG CẢI TẠO NỘI THẤT NHÀ PHỐ 40M2 X 4 TẦNG
Diện tích: 40m2 x 5 tầng
Thi công: 285 triệu
Thời gian thi công: 30 ngày
Địa chỉ: Phố Cảm Hội, Hà Nội
— 2015 —
***
A/ Mặt bằng 3D phòng bếp ăn – Tầng 1:
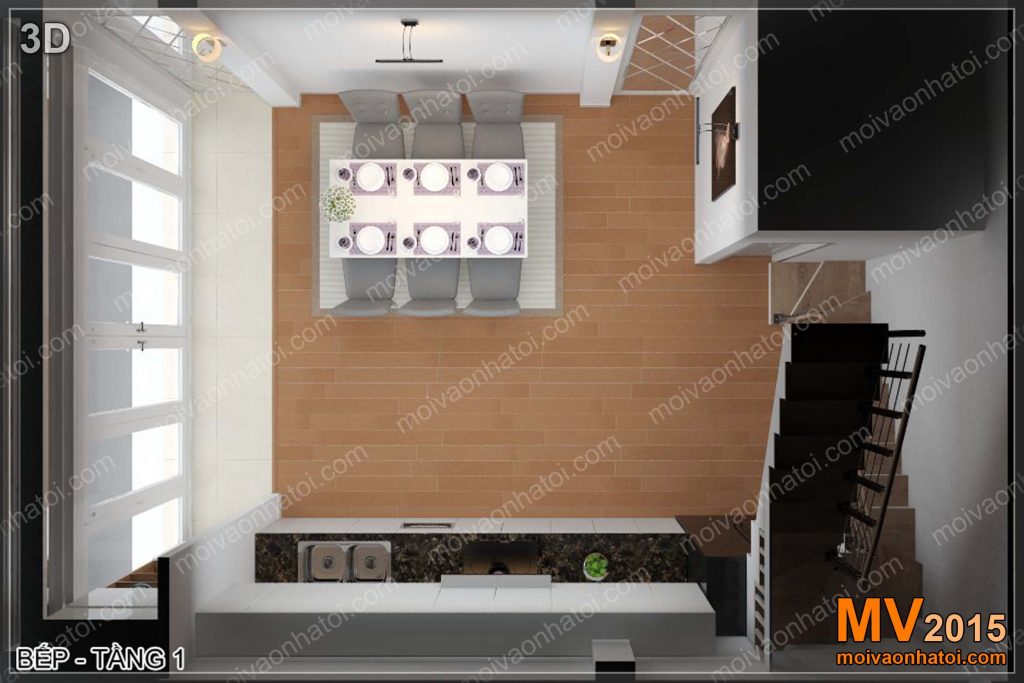
Trên diện tích 40m2 x 5 tầng, thiết kế nhà phố được bố trí thứ tự tầng 1 – bếp ăn, tầng 2 – phòng khách, tầng 3 – phòng ngủ bố mẹ, tầng 4 – phòng ngủ con, tầng 5 – phòng thờ .
Ảnh hiện trạng và thi công nội thất phòng bếp ăn nhà phố:
Để mở rộng diện tích bếp ăn cũng như làm không gian trở nên thoáng hơn thì phần tường vòm ở gần cầu thang đã được phá bỏ.
Nội thất phòng bếp ăn nhà phố đẹp sau khi hoàn thiện bước thi công:
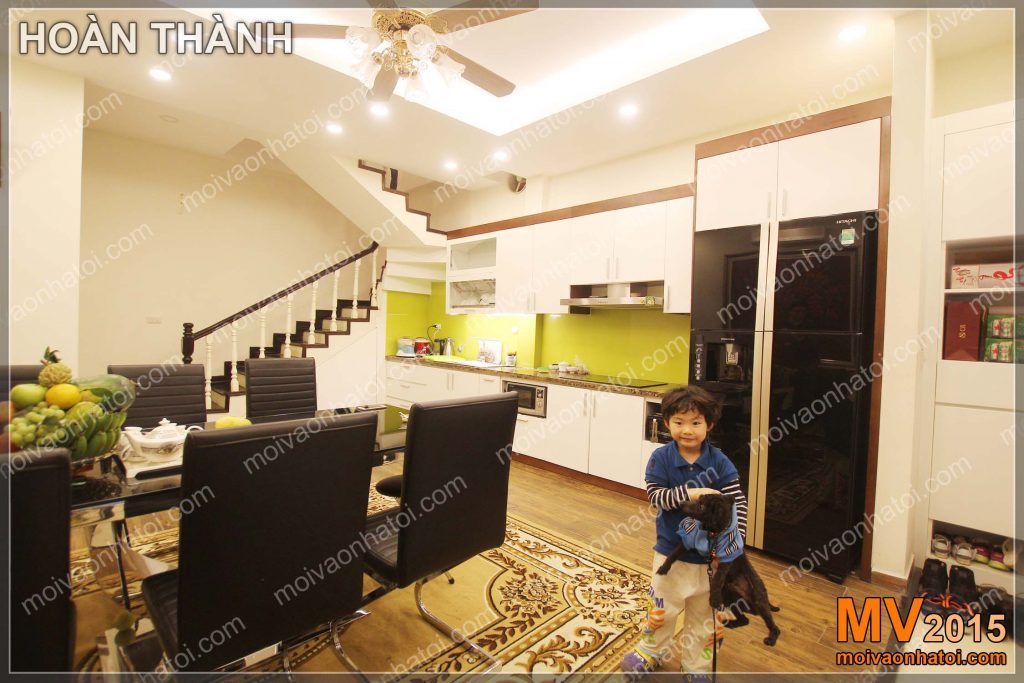
Nét tinh tế trong thiết kế phòng bếp nhà phố Cảm Hội này chính là hệ tủ bếp nối với cầu thang tạo thành một khối ăn nhập hoàn hảo, từ màu sắc trắng viền nâu cho đến các điểm giao với nhau rất chuẩn xác. Điều đó không chỉ khiến căn bếp trở nên rộng rãi hơn như được kéo dài lên tầng 2 mà còn làm tăng vẻ đẹp cho chiếc cầu thang vốn bình thường, riêng biệt nay trở thành một phần không thể tách rời với khu bếp.
Cải tạo không gian rộng hơn cho nhà phố:
Diện tích phòng ăn cũng được nới rộng tối đa đến sát cửa ra vào sau khi thi công phần nề phá tường cửa gỗ.
Góc nhìn toàn cảnh phòng bếp nhà phố sau khi cải tạo nội thất:
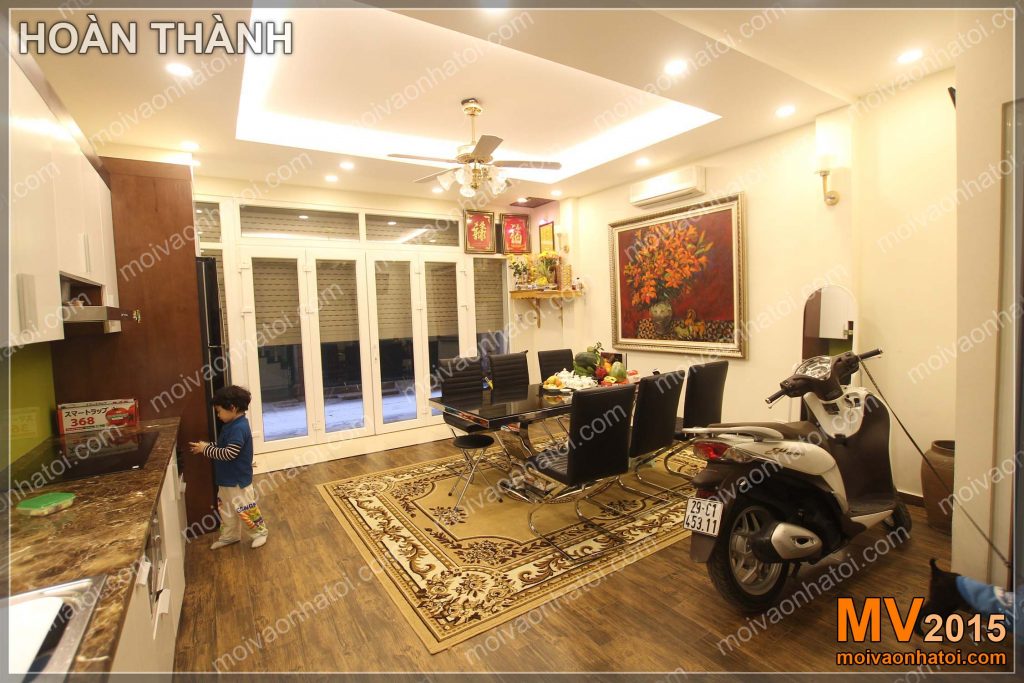
Thiết kế thi công nội thất nhà phố . Sau khi hoàn thiện, toàn bộ phần cửa sắt thô cứng ban đầu được thay bằng hệ thống cửa nhựa cùng cửa cuốn hiện đại, sự thay đổi này khiến căn nhà phố trở nên an toàn hơn, đẹp hơn từ bên ngoài mà vừa có góc nhìn ra thoáng đãng khi kéo cửa sắt lên.
Khác với khu vực bếp nằm gọn gàng, tiết kiệm diện tích, bàn ăn lại được ưu tiên nằm chính giữa căn phòng, điều này cho thấy gia chủ rất quý trọng những giây phút gia đình quây quần bên nhau, nhất là trong bữa ăn.
Cùng chuẩn bị những bữa ăn ngon từ căn bếp xinh:
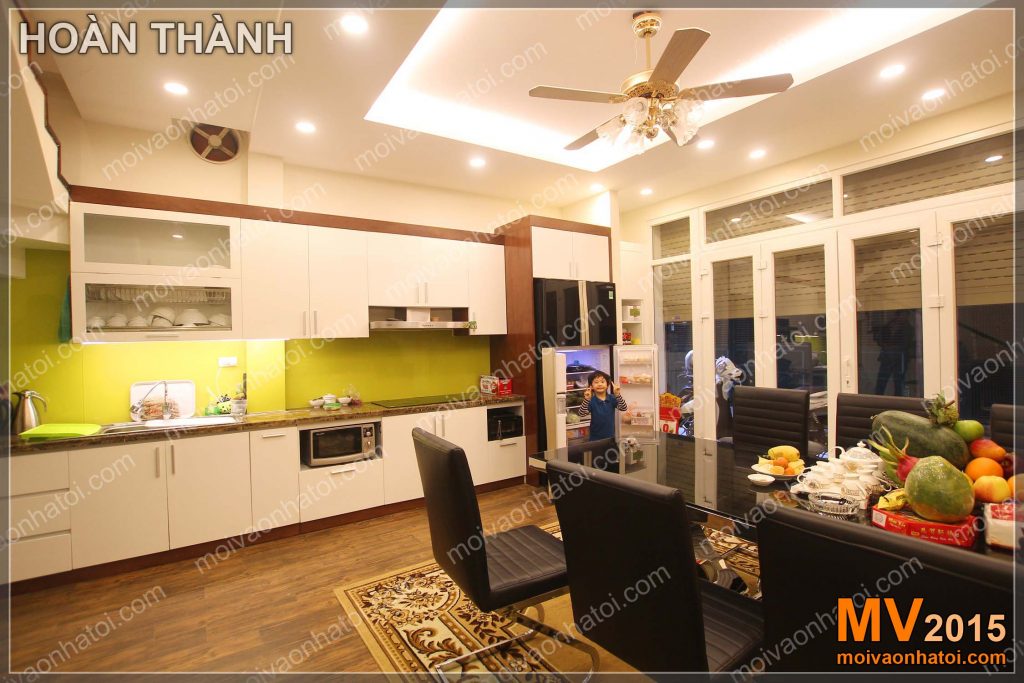
Nổi bật trong toàn bộ nội thất bếp ăn nhà phố này là sắc màu xanh chuối ở khu bếp, nó vừa làm điểm nhấn cho căn phòng mà còn khiến không gian nơi đây trở nên sạch sẽ, mới mẻ tạo cảm hứng mỗi khi vào bếp cho các bà nội trợ. Thiết kế phòng bếp ăn nhà phố ngay tại tầng 1 còn giúp các chị em khi đi chợ tay xách túi nọ, giỏ kia về có thể đặt ngay lên bếp hoặc vào tủ lạnh để chuẩn bị bữa ăn gia đình một cách nhanh chóng, thuận tiện.
B/ Mặt bằng 3D phòng khách – Tầng 2:
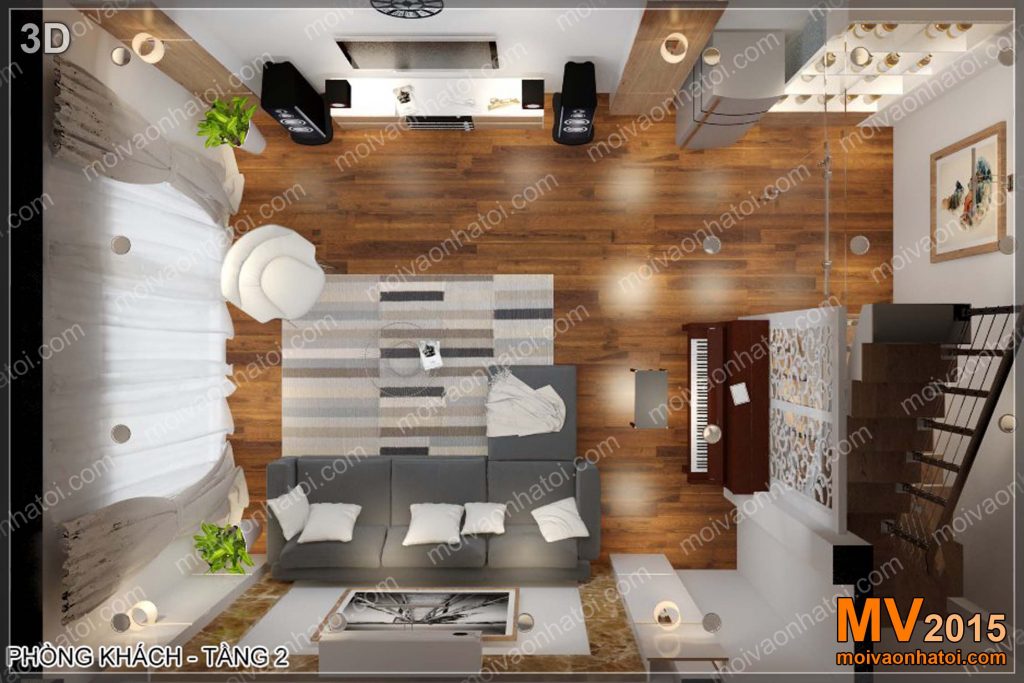
Đi lên cầu thang là tầng 2, với diện tích 40m2 phòng khách được bố trí nội thất khá thoải mái với sofa, kệ tivi, tủ rượu, đàn piano…
Hiện trạng và thi công nội thất phòng khách nhà phố:
Hiện trạng cửa sổ hoa sắt nhìn ra bên ngoài và sau khi được phá bỏ để thành cửa đi ra ban công rộng rãi.
Thi công nội thất phòng khách nhà phố sau khi hoàn thành:
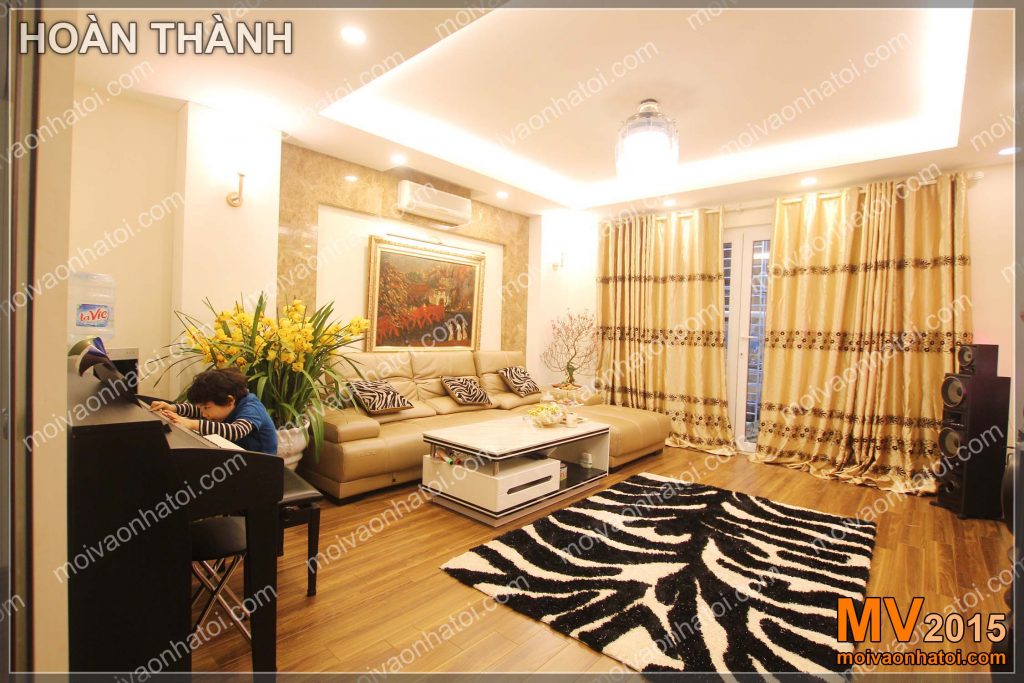
Sử dụng một tấm rèm vải lớn để che đi cửa ra ban công, thiết kế nội thất phòng khách nhà phố đã khéo léo đưa nét mềm mại, sang trọng vào toàn bộ không gian tiếp khách. Điểm nhấn đặc biệt tạo nên sự khác lạ trong thiết kế nội thất nhà phố này là phần tường ốp đá granite viền xung quanh lưng ghế phòng khách rất bắt mắt. Thiết kế ốp đá granite vẫn thường được sử dụng trong các khu lễ tân, sảnh lớn khách sạn mang đến vẻ hiện đại, đẳng cấp cho không gian, cũng bởi vậy mà nội thất phòng khách đẹp trở nên có giá trị hơn sau khi hoàn thành.
Khu vực bếp ăn cũ được thi công thành phòng khách:
Ở tầng 2 trước kia chính là phòng bếp ăn của gia đình và sau này được cải tạo thành phòng khách. Phần tường đối diện cầu thang đi lên được phá bỏ tạo không gian rộng hơn và liền lạc.
Vẻ đẹp ấn tượng từ mẫu phòng khách nhà phố hiện đại:
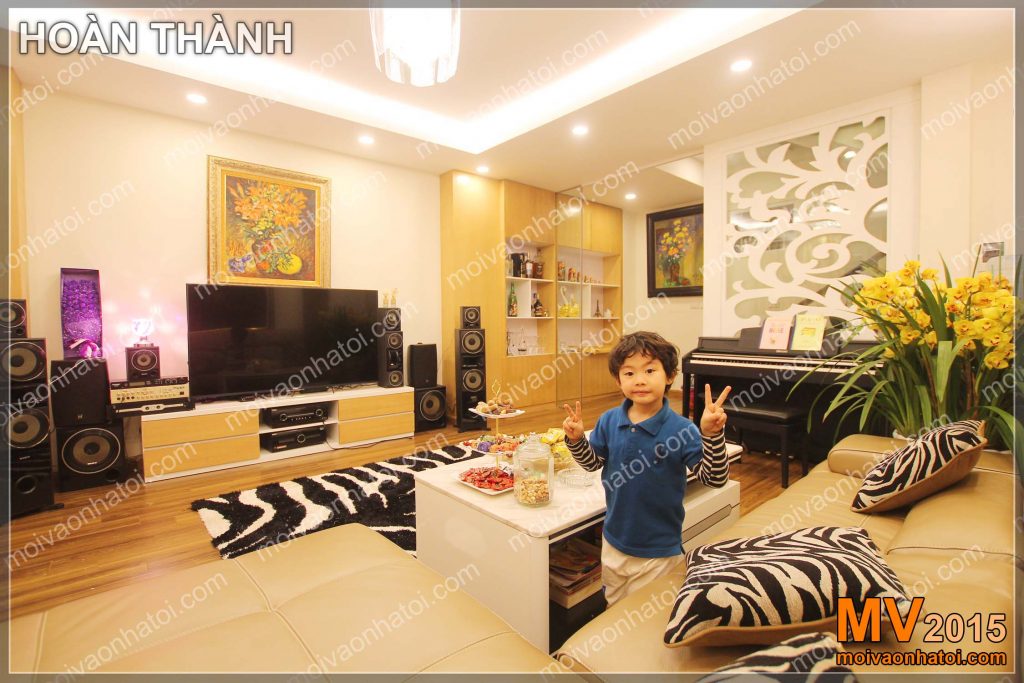
Sau khi hoàn thiện, phần cạnh lan can cầu thang được ngăn với không gian chính của phòng khách bởi vách kính lớn kết hợp với vách CNC họa tiết, thiết kế đó tạo nên sự an toàn cần thiết cũng như tôn lên vẻ đẹp tinh tế cho trần thạch cao nói riêng và toàn bộ phòng khách nói chung. Sự đồng bộ trong nội thất phòng khách cũng được chủ nhà khá chú trọng qua cách chọn thảm sàn với gối sofa hay kệ tivi với tủ rượu…
Phá tường ngăn để biến. tủ bếp thành tủ rượu:
Tường ngăn đi lên cầu thang được phá bỏ biến tủ bếp thành tủ rượu một cách khéo léo. Tận dụng tối đa diện tích mặt bằng của tầng 2, tủ rượu được thiết kế đặc biệt nằm xuyên suốt từ phòng khách qua vách kính đến khu vực chiếu nghỉ cầu thang. Cách thiết kế tủ rượu như vậy vừa làm phòng khách trở nên rộng hơn, vừa giúp khoảng chiếu nghỉ cầu thang trông thật sinh động, với các đồ vật lưu niệm bắt mắt như mời gọi, lôi cuốn ai đến chơi nhà cũng ghé phòng khách tham quan, trò chuyện…
C/ 3D mặt bằng phòng ngủ bố mẹ – Tầng 3:
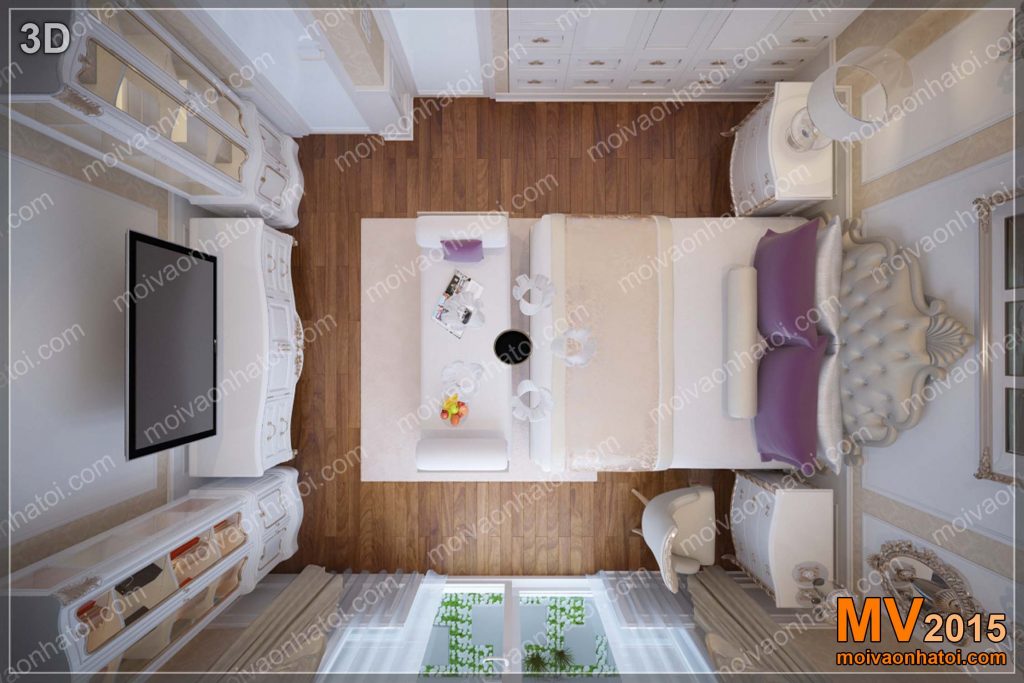
Nằm trên tầng 3, phòng ngủ bố mẹ được bố trí khá khoa học với giường ngủ nằm chính giữa, hai bên đầu giường là tủ quần áo, bàn phấn có thiết kế đồng bộ với nhau.
Ảnh hiện trạng và thi công phòng ngủ nhà phố:
Không gian tầng 3 có thiết kế ban đầu là một phòng lớn được ngăn đôi bởi bức tường trổ cửa tròn khá cũ kĩ. Và để cải tạo thành phòng ngủ master, bức tường đó sẽ được phá bỏ đi, hai bên cửa sổ ban công cũng được bịt lại chỉ để mở ra một cửa thông với ban công. ” nội thất nhà phố ”.
Phòng ngủ có không gian rộng rãi sau khi được thiết kế cải tạo:
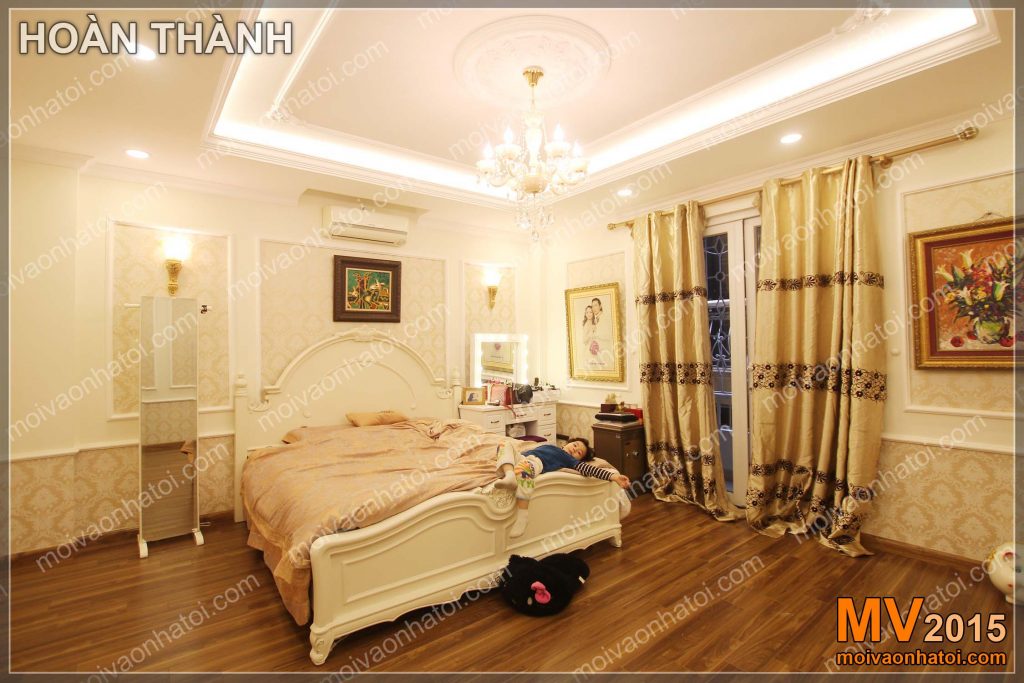
Với lợi thế về diện tích sau khi ghép hai phòng làm một, nội thất phòng ngủ master đã có thể thoải mái “khoác lên mình tấm áo mới” mang phong cách cổ điển với những đường nét uốn lượn quý phái trong thiết kế. Ẩn chứa dáng dấp khá giống các cung điện phương Tây, phòng ngủ vợ chồng đã thiết kế phần tường chia làm các ô kết hợp cùng giấy dán tường hoa văn là nơi treo tranh nghệ thuật, ảnh cưới đẹp mắt và độc đáo.
Trổ lại hướng cửa phòng WC để được không gian khép kín:
Hiện trạng tầng 3 nhà phố có cửa WC nằm ở gần chiếu nghỉ cầu thang, và để có một không gian khép kín cho phòng ngủ master, cửa WC đã được bịt lại và trổ từ hướng trong phòng vào.
Nét cổ điển, quý phái trong thi công nội thất phòng ngủ nhà phố 40m2:
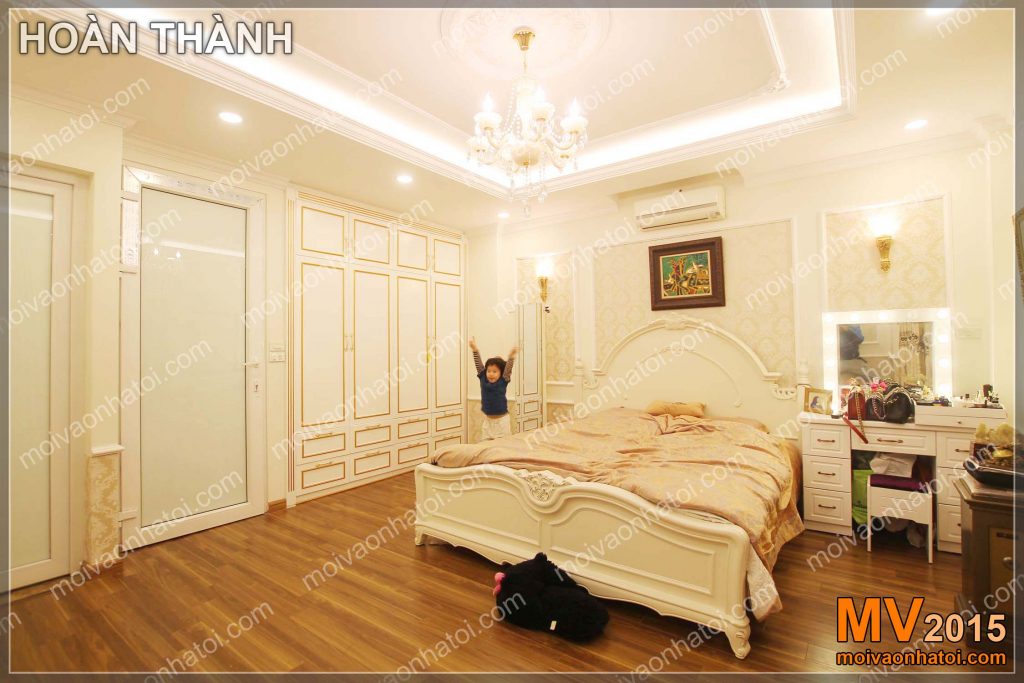
Một không gian nội thất đẹp là một không gian khi đi vào có thể thấy rõ được phong cách, ý đồ thiết kế cũng như việc sắp xếp đồ đạc theo cách hợp lý, ăn khớp từ các đồ vật đến các mảng tường, trần với nhau. Để làm nổi lên vẻ cổ điển theo đúng sở thích của chủ nhà, phần trần thạch cao được thiết kế khá công phu với các đường nét hoa mỹ kết hợp cùng đèn chùm mang đậm phong cách quý phái, sang trọng.
Các bạn có nhận ra tủ quần áo phòng ngủ ở đâu không? Trong thiết kế phòng ngủ master này, tủ quần áo được đặt âm tường khá khéo léo khi sử dụng chính những đường vân, chỉ để làm tôn lên vẻ đẹp quý phái cho không gian. Góc trang điểm riêng tư của chị em cũng được chăm chút khá kĩ lưỡng với bộ bàn phấn có gắn hệ thống đèn xung quanh gương giống như ở các phòng make-up chuyên nghiệp.
TỔNG CHI PHÍ THI CÔNG NỘI THẤT NHÀ PHỐ:
| TT | HẠNG MỤC THI CÔNG | CHI PHÍ THI CÔNG |
| 1 | PHẦN NỀ CẢI TẠO, RÓC TƯỜNG, PHÁ DỠ, ỐP LÁT | 80tr |
| 2 | THẠCH CAO – SƠN BẢ | 40tr |
| 3 | SƠN TƯỜNG | 15tr |
| 4 | PHẦN ĐIỆN CHẠY LẠI | 50tr |
| 5 | ĐỒ GỖ TẦNG 1 | 40tr |
| 6 | ĐỒ GỖ TẦNG 2 | 40tr |
| 7 | ĐỒ GỖ TẦNG 3 | 20tr |
| TỔNG CỘNG | 285 triệu VNĐ |
Ngoài phong cách nội thất trên, mời các bạn xem thêm thiết kế nội thất nhà phố mang phong cách Scandianvian mới hoàn thành của MV qua bài viết: Thiết kế thi công nội thất nhà phố
Nếu các bạn có nhu cầu thiết kế thi công
cải tạo nhà
phố, xin liên hệ:
CÔNG TY XÂY DỰNG MV – MỜI VÀO NHÀ TÔI
Hotline: 0908.66.88.10 – 09.0202.5707
Địa chỉ: 201 Bà Triệu, quận Hai Bà Trưng, Hà Nội
Email: gdmoivaonhatoi@gmail.com
Website:
https://moivaonhatoi.com/
