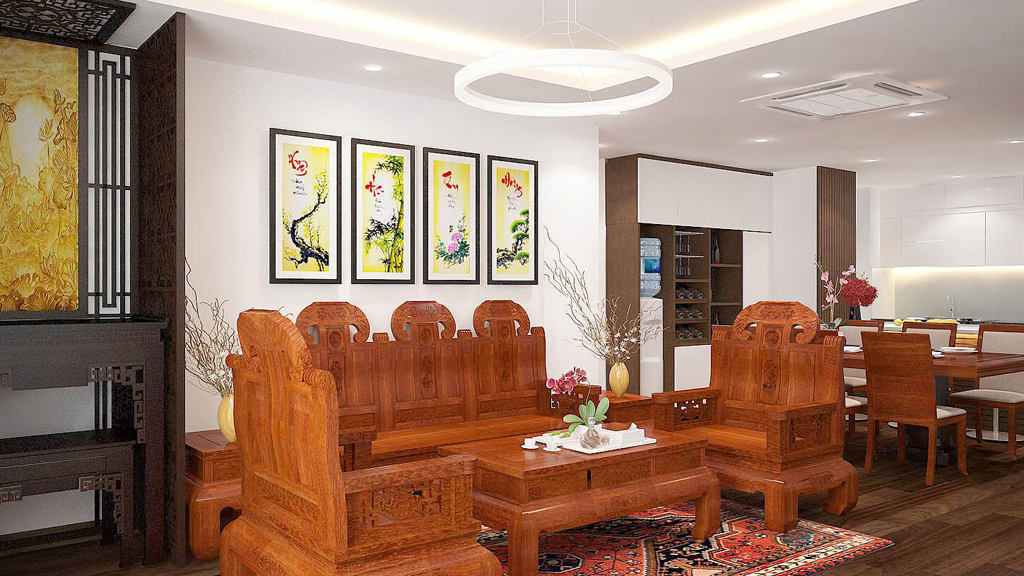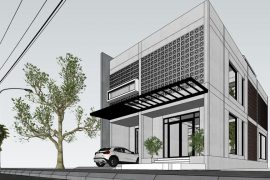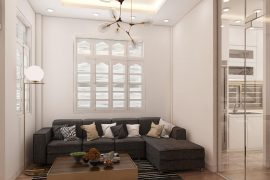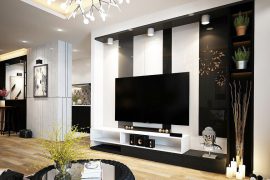CUSTOMER: SISTER THANH
- Dự án: Chung cư FLC Cầu Giấy
- Style: Unique, modern
Phong cách thiết kế sử dụng nội thất gỗ từ lâu đã trở thành xu hướng được nhiều gia đình yêu thích và lựa chọn cho căn nhà của mình. Sử dụng nội thất gỗ tự nhiên là một trong những cách hữu hiệu giúp chúng ta gần gũi hơn với thiên nhiên, nâng space sống lên một tầm cao mới, xanh hơn, khỏe hơn. Sự dung dị, mộc mạc mà sang trọng, tinh tế của gỗ không một chất liệu nào có thể thay thế được.
With the case apartment design FLC Cau Giay, we have developed and created the most beautiful design in this style of the owner. Let's take a look at this apartment design with us!
overall design of flc . apartment
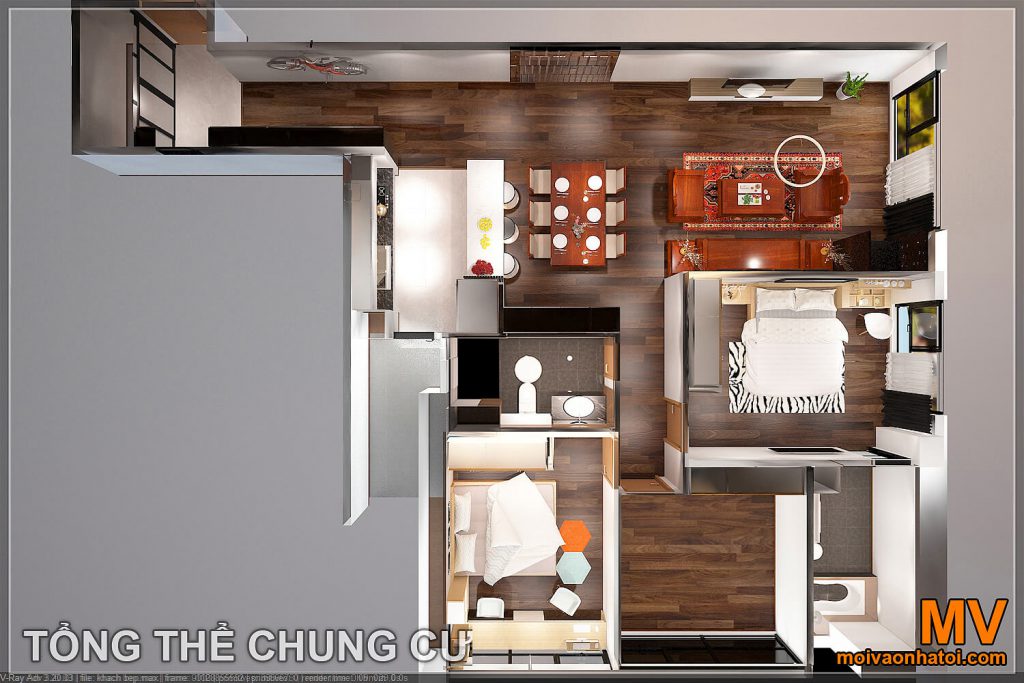
Căn chung này có mặt bằng rộng rãi và thoáng đáng, thích hợp với việc kết hợp nội thất gỗ để thể hiện đẳng cấp của gia chủ. Chúng tôi chia làm 4 không gian chính: phòng khách – bếp, 2 Bedroom , phòng vệ sinh với cách bố trí hợp lý để tạo ra không gian tiện nghi nhất cho gia chủ.
FLC apartment entrance design
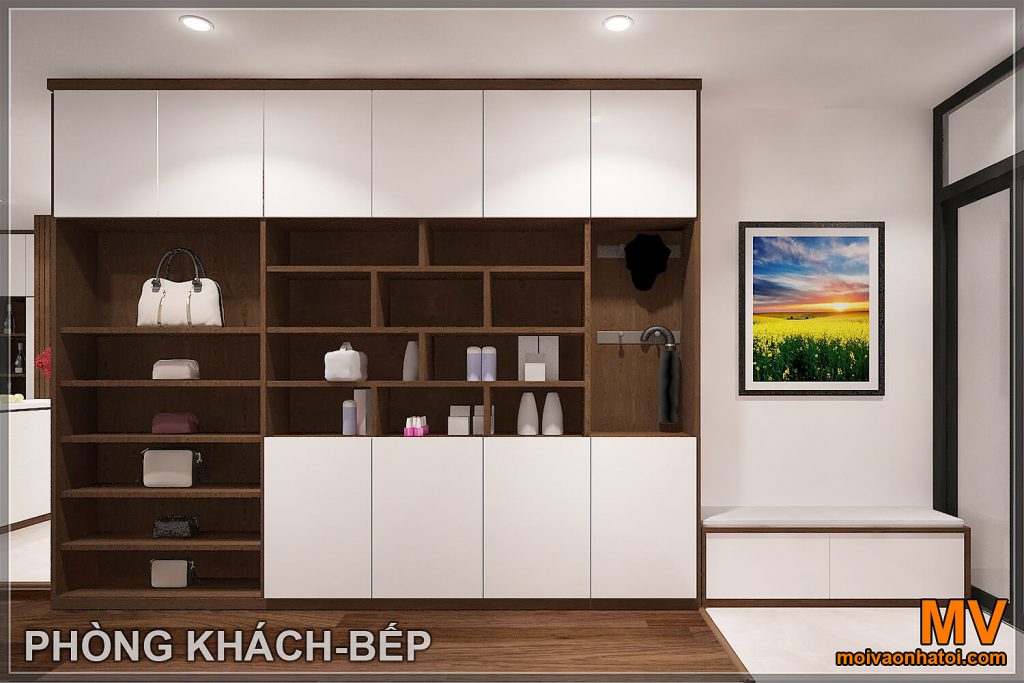
Với lối vào đẹp mắt này sẽ là nơi mỗi vị khách “chấm điểm” cho sự tinh tế và chỉn chu của gia chủ. Có thể thấy nơi này được thiết kế nổi bật bởi hệ thống tủ gỗ đa năng đựng rất nhiều đồ với nhiều ngăn tủ tiện nghi tạo ra sự tiện lợi cho gia chủ mỗi khi lấy đồ và ra vào căn nhà của mình. Không chỉ vậy còn thiết kế thêm ghế ngồi để đễ dàng hơn cho mỗi thao tác, đem đến một tổng thể đẹp mắt và “tâm lý” cho thành viên gia đình.
living room design – FLC apartment kitchen
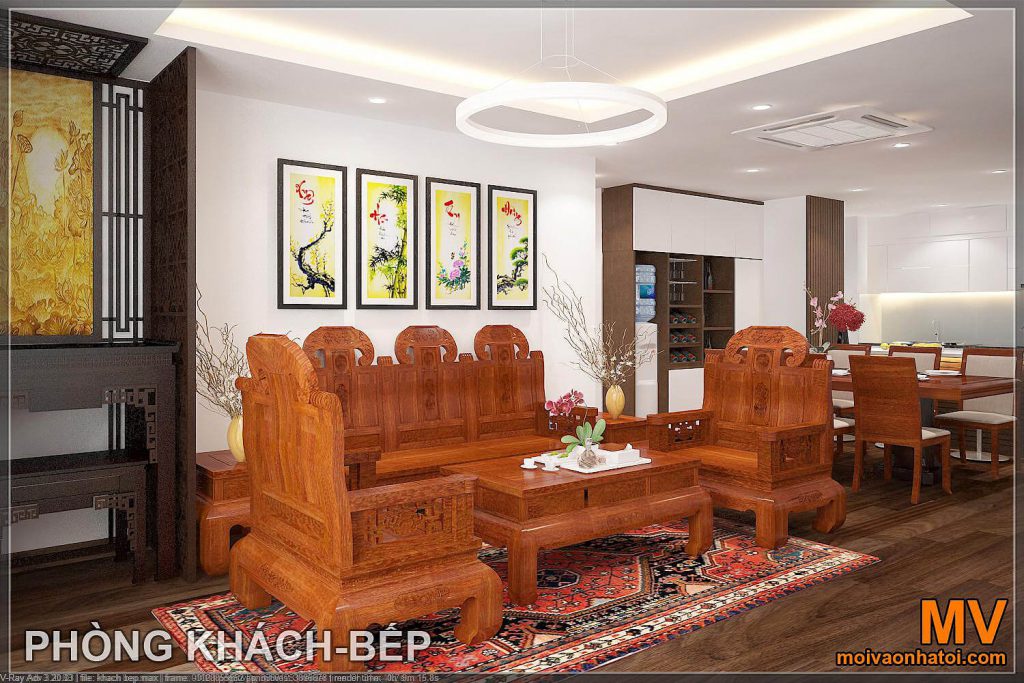
Living room is the most important space in the house, showing the owner's taste, personality and class. The unique pattern design on each chair and table creates character and highlights for this entire space. Using wooden tables and chairs helps to bring warmth but still luxury and sophistication to the living room interior. The unique 4-season art painting is indispensable to make the space sophisticated and fancy. Decorate the flower vases above the baby chairs to give the space more life.
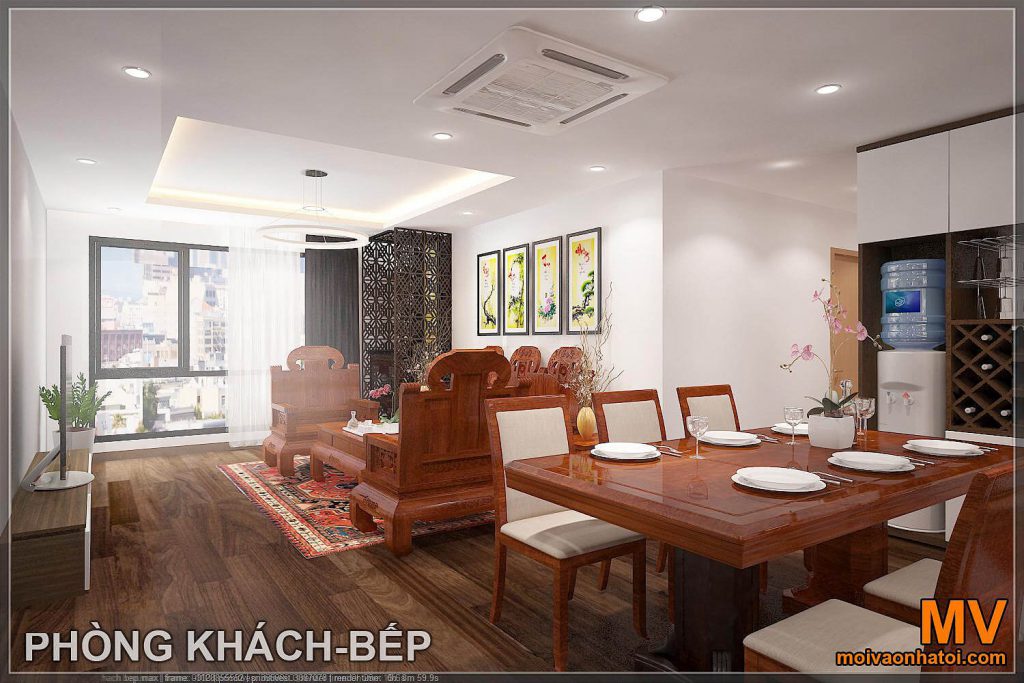
Overlooking the living room is a spacious balcony, so the design of the family altar here is reasonable, creating a more airy and dignified space. In this space, we have arranged a 6-person wooden dining table with soft cushions on the back, creating a comfortable feeling when gathering, and also bringing modernity and nobility here.
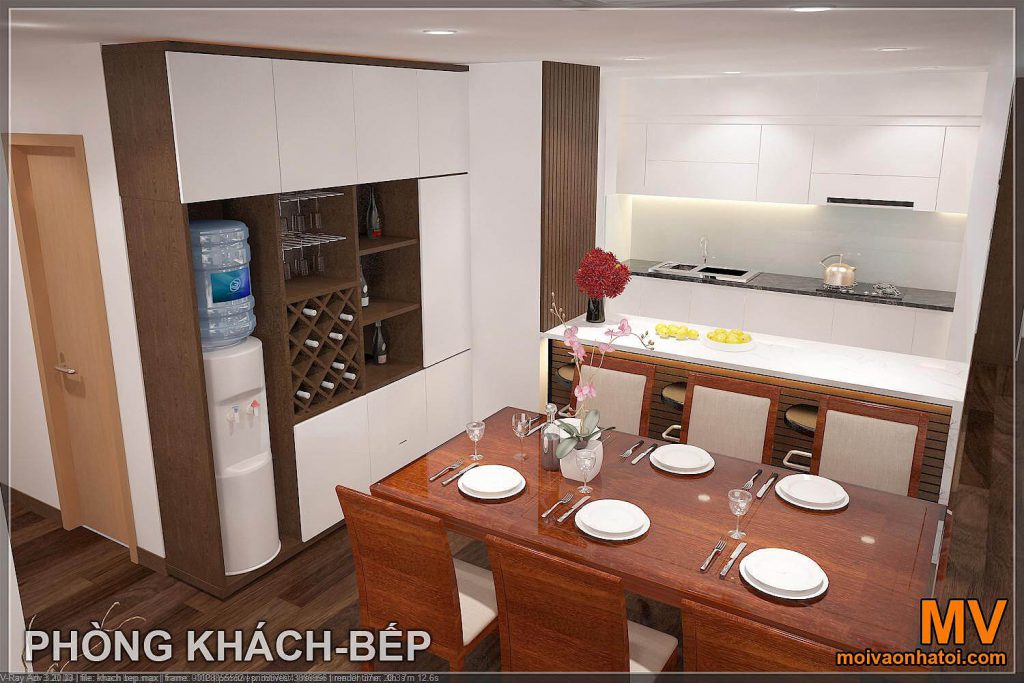
Wood is present in the kitchen from the system of kitchen cabinets, the floor to the chairs, decorative accessories, bringing a friendly and warm space for everyone. Choose light wood cabinets to highlight the space and create comfort for the family. Unique design on both sides of the cabinet, one side for cooking and the other for storing beautiful decorative items here.
Master bedroom design of FLC apartment
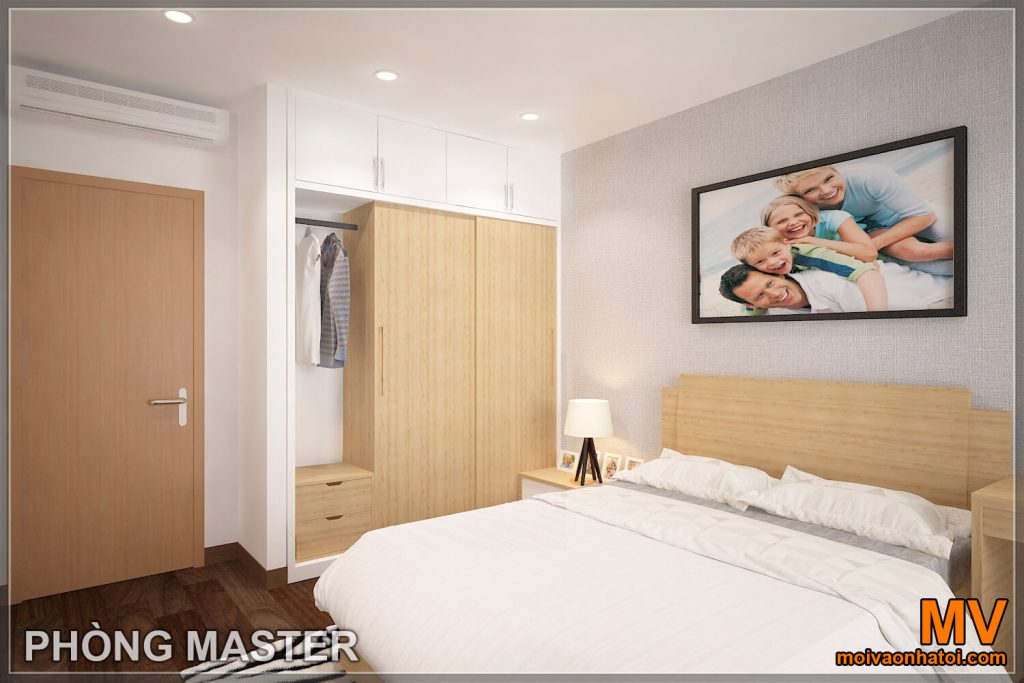
Để đáp ứng được sự tiện lợi và tăng cảm giác dễ chịu cho gia chủ khi nghỉ ngơi tại đây thì chúng tôi đã interior design tông màu nâu sáng tinh tế. Tủ quần áo gỗ tay cầm với các ngăn tiện lợi tạo ra sự độc đáo và dễ dàng hơn cho gia chủ mỗi khi sử dụng, đồng thời giúp cơi nới không gian nhỏ gọn này. Không thể thiếu kệ tủ đầu giường cùng đèn ngủ để tăng phần ấm cúng và dễ chịu cho căn phòng.

The convenient point for this room is that the balcony door is open, so the arrangement of the dressing table and working here is extremely reasonable. With a smart wooden table design combined with an open mirror, it saves space and creates comfort when operating. Indispensable small wooden shelves to decorate the room more beautiful and attractive.
FLC apartment's child's bedroom design
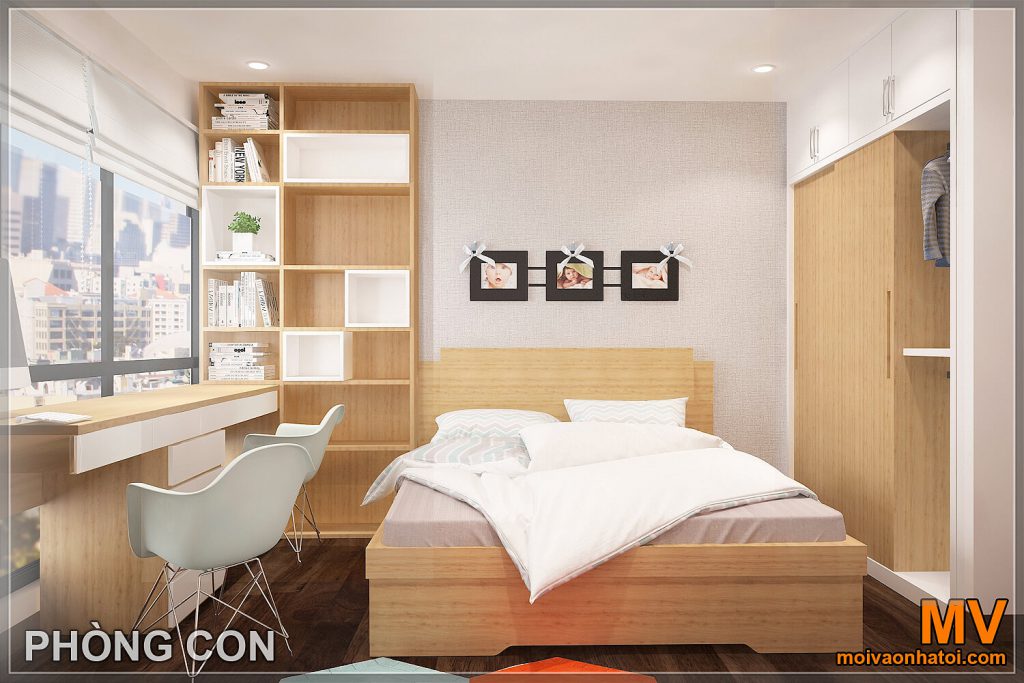
With this child's bedroom, we have made the most of the area to arrange the furniture selection so that it is reasonable and still comfortable for travel. The small wooden bed is placed in the middle, the high-rise wardrobe system with many compartments creates convenience and also makes the space more airy. Decorating with souvenir pictures will be the perfect choice to make the space more attractive and beautiful.
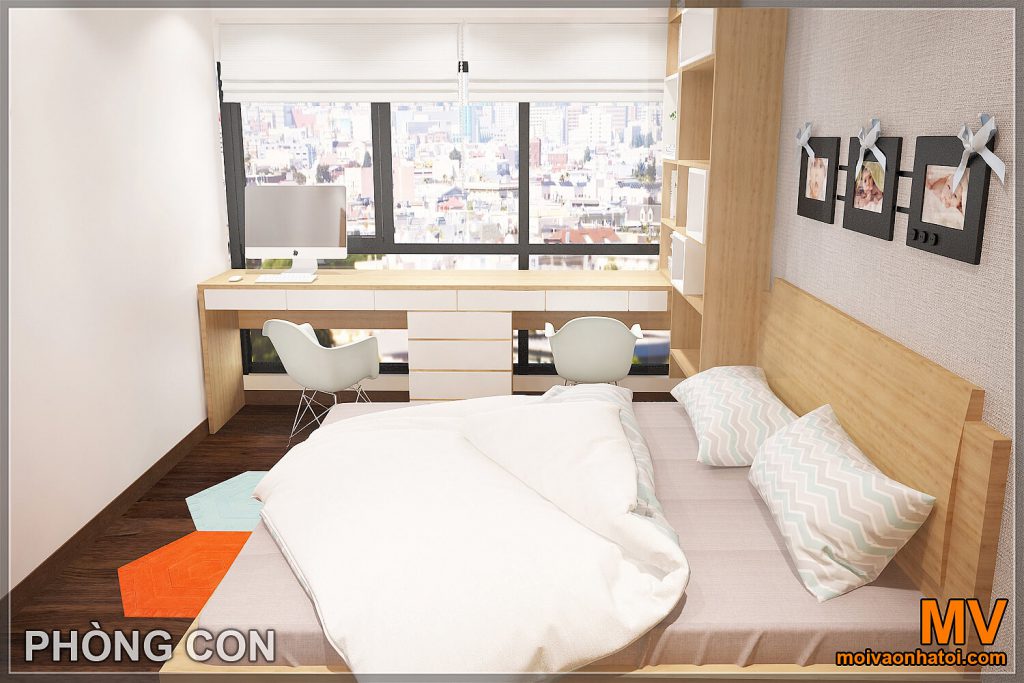
Taking advantage of the large window outside, we have designed a system of long wooden study tables with many drawers, both easily receiving energy from the outside, and also making learning and creativity easy. than. Combined with bookshelves with zigzag white wooden boxes as accents and eye-catching elements, the owner of the room will easily classify personal belongings and books here.
FLC apartment bathroom design
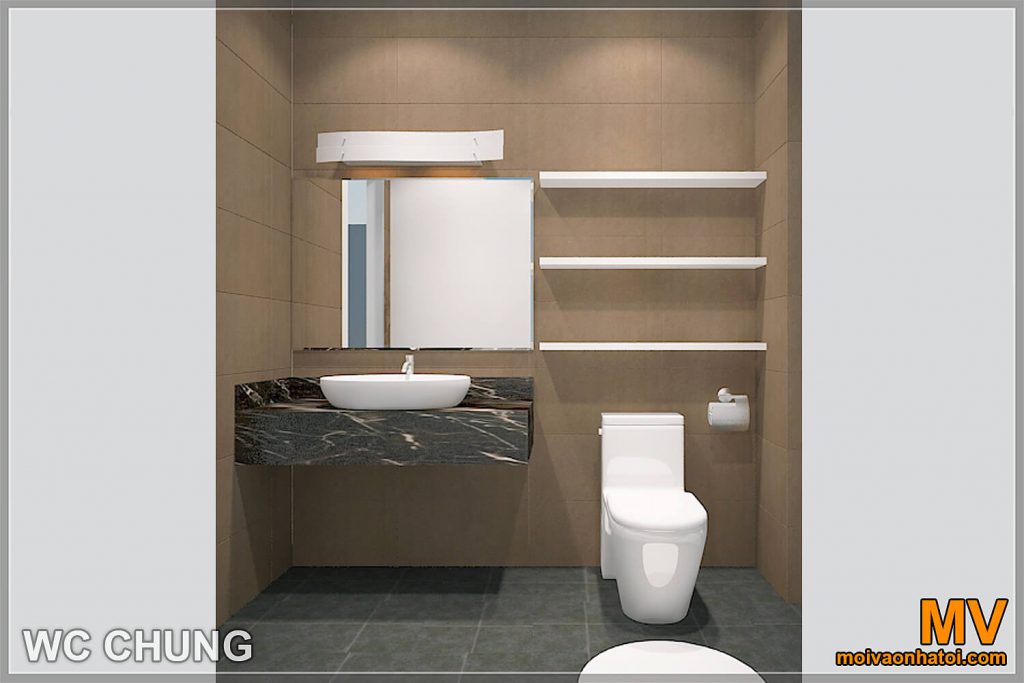
Phòng vệ sinh cần đáp ứng đủ các tiêu chí đơn giản , gọn nhẹ để tạo ra sự tiện lợi cho người sử dụng. Với sàn nhà và trần được thiết kế riêng cho không gian phòng tắm màu ghi xám càng làm nổi bật đồ nội thất xung quanh. Thiết kế đèn trang trí trên gương sẽ làm căn phòng trở nên đẹp mắt hơn.
Do you love design? apartment interior FLC Cầu Giấy mang phong cách hiện đại, sử dụng đồ nội thất gỗ sang trọng này không ? Hãy liên hệ với MOIVAONHATOI để được tư vấn thiết kế – construction nội thất chung cư một cách nhanh chóng nhé !
You have the need of design and construction of apartments, apartments, please contact:
CÔNG TY
XÂY DỰNG
MV – MỜI VÀO NHÀ TÔI
Address: Alley 30/18 Ta Quang Buu, Hai Ba Trung District, Hanoi
Hotline: 0908.66.88.10 – 09.202.5707
Email: gdmoivaonhatoi@gmail.com
Website:
https://moivaonhatoi.com
