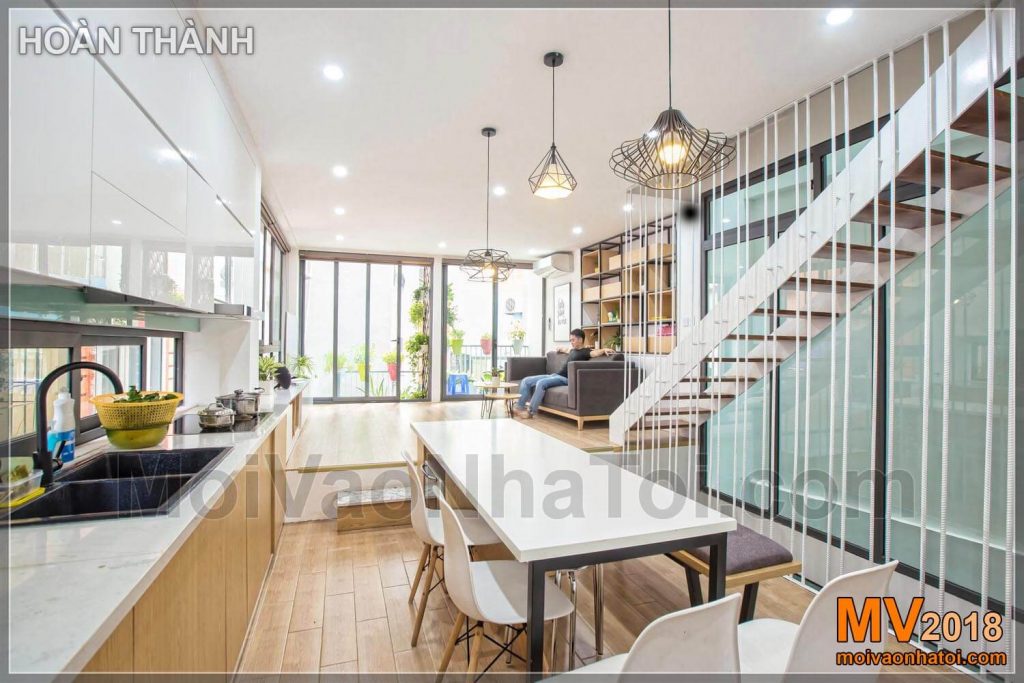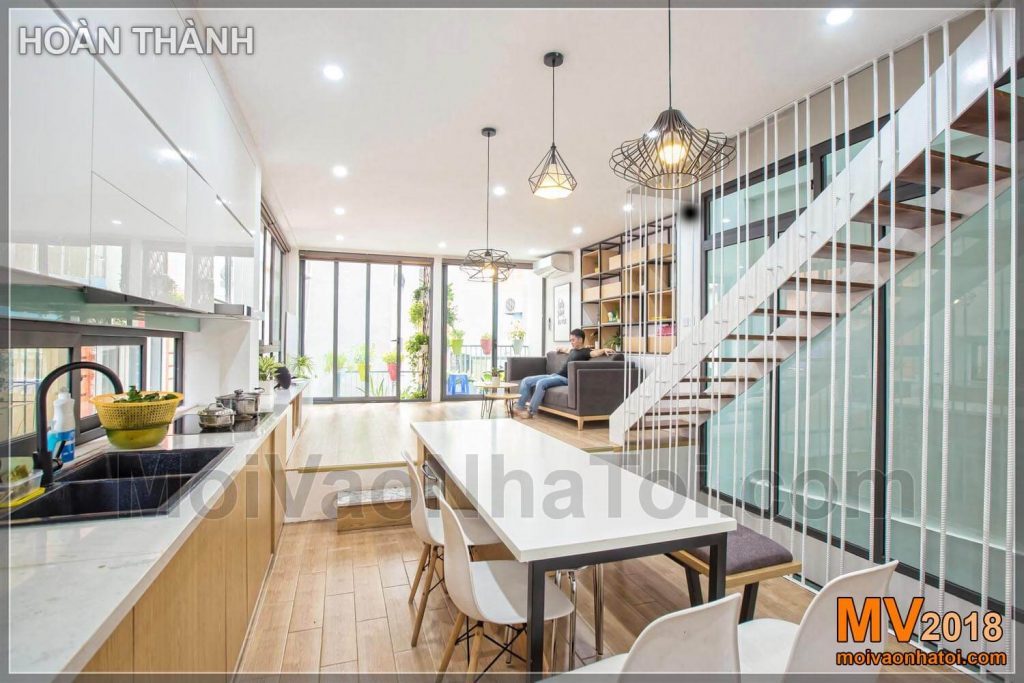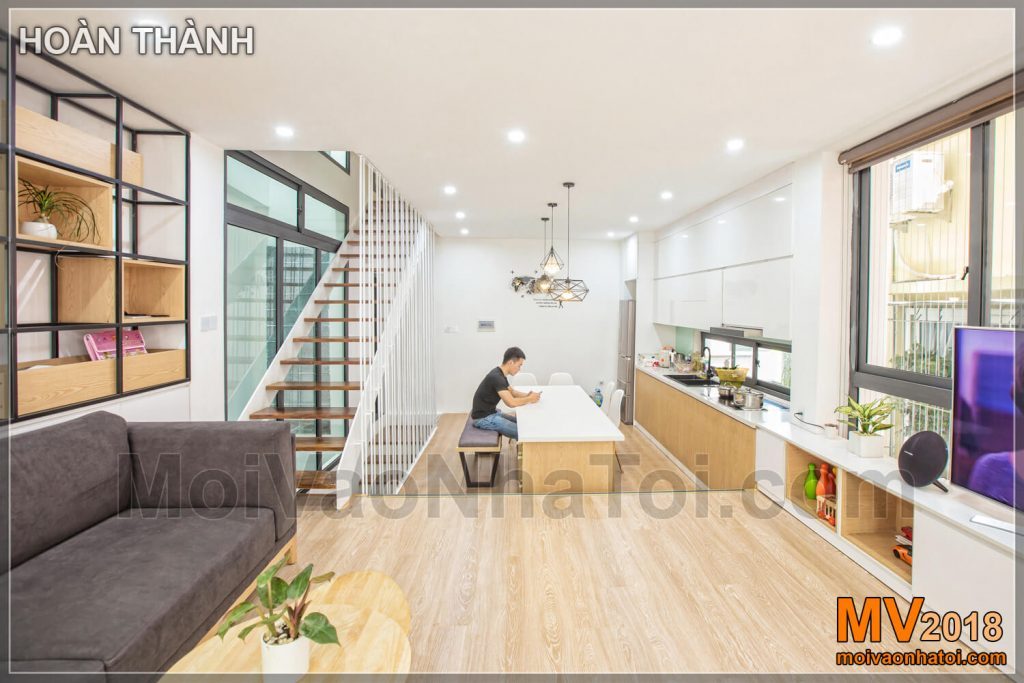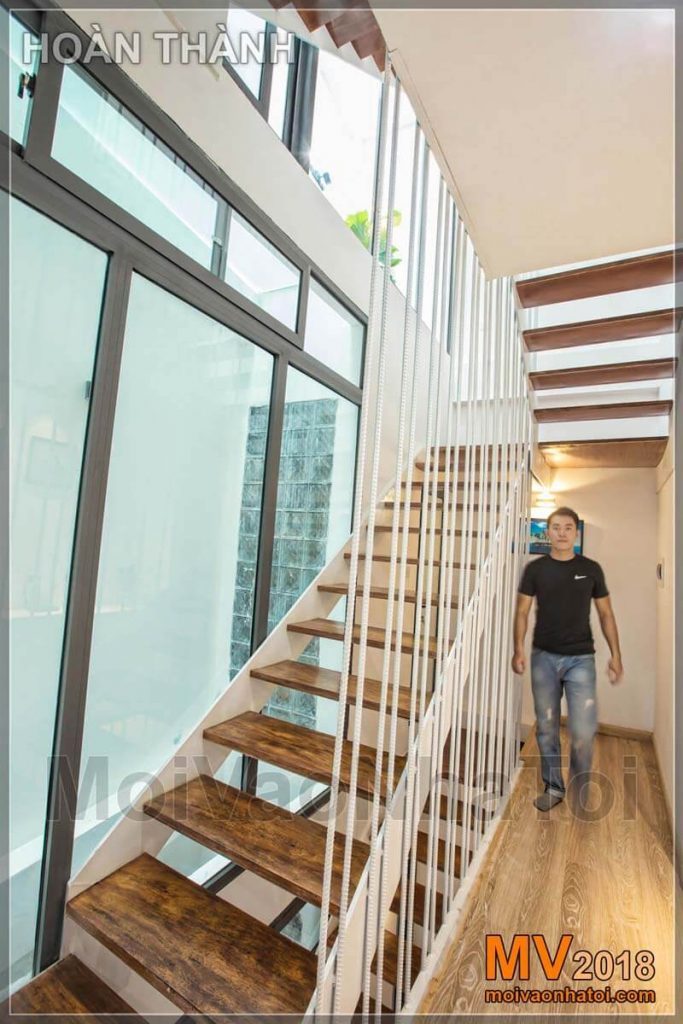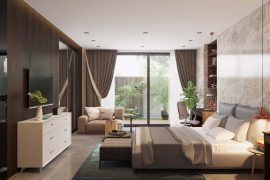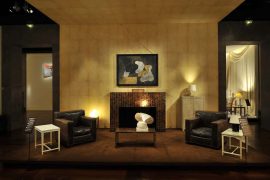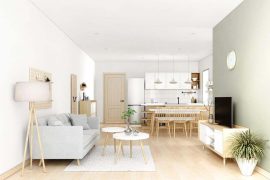You have a hard time working interior design nhà ống 5 tần g? Bạn không biết thiết kế như nào để có được space rộng rãi, đơn giản nhưng không kém phần sang trọng, hiện đại? Hãy ghi nhớ một vài lưu ý và gợi ý thiết kế mà chúng tôi chia sẻ ngay dưới đây.
Note when designing the interior of a 5-storey tube house
Nhà ống 5 tầng thường được xây dựng trên những lô đất có hình chữ nhật, có đặc điểm hẹp ngang, sâu về sau. Nhà phố 5 tầng thường hầu hết có 1 mặt tiền hướng ra đường còn 3 mặt còn lại tiếp giáp với các căn hộ liền kề và phía sau lưng, làm hạn chế sự lưu thông không khí, ánh sáng và gió tự nhiên.
Hence when interior design of 5-storey tube house , it is necessary to arrange cleverly, minimize elaborate and complicated details, so choose smart furniture products to save space. Preferred colors to use are deep neutral colors, creating airy, gentle, and serene, airy living space. At the same time, in the process of choosing and decorating the interior of the house, it is also necessary to be very careful, cleverly combined, creating a unified body, throughout the house.
Kiến trúc nhà ống 5 tầng khá bí bách nên hãy lựa chọn hệ thống cửa bằng kính để tận dụng ánh sáng và gió tự nhiên, giúp không khí trong nhà được lưu thông tốt hơn. Để có được những giờ phút nghỉ ngơi, thư giãn nhất, nên đặt thêm một vài chậu hoa, cây cảnh. Cây cảnh cũng giúp tạo điểm nhấn, đem lại sức sống cho căn nhà.
Scandinavian style 5-storey tube house interior design
Architectural space
- Tầng 1: Sân để xe, phòng khách, kitchen , nhà vệ sinh
- Tầng 2: 2 Bedroom , 1nhà vệ sinh
- 3rd floor: 1 bedroom, 1 living room, 1 toilet
- 4th floor: 1 bedroom, 1 altar
- 5th floor: Drying yard, gym room
As mentioned, the tube house has a relatively narrow area, so the selection interior design theo phong cách Scandinavian The choice could not have been more perfect. Scandinavian aims to balance beauty and utility. That is, the decoration and decor are simple, light, minimalist with separate functions, bringing convenience but still exuding a bright and elegant beauty. Therefore, here we choose the main color tone is white and use natural wood furniture products.
Interior design of the living room
The special highlight that makes the beauty of the living room is the aluminum and glass doors that expand the space, create ventilation, make the most of natural light and wind. The main colors chosen for the living room are light yellow oak, black aluminum and glass, iron, felt cushions and white for ceilings, walls, and TV shelves. The colors are combined together in a harmonious way, with light highlights, creating a sense of spaciousness and airy for the room.

The wall behind the sofa has decorative wood panels, adding trees to bring more green space into the house, showing the sophistication and meticulous care of the owner.
Interior design of a stylish 5-storey tube house Scandinavian for the kitchen
The kitchen is connected to the living room, the height difference is lower than the living room to prevent spatial estimation, creating depth, giving people the feeling of wanting to explore the spaces in the house.
The closing cabinet is designed in a simple way, with a white color that matches the wall paint color to expand the view, for a more open, brighter room space. Standing out on the pale yellow floor is the pristine white of the dining table and chairs with very special decorative lights. All work together to form an extremely well-matched whole, avoiding boredom and monotony.
Bedroom interior design
Special point in interior design of 5-storey tube house This is a staircase to go up to the floor which is made of steel-faced wooden skeleton. This helps the house look wider and clearer because it is not entangled by the concrete stairs. The concealed stair handrail is replaced with 16-inch non-fiber steel, which is extremely little detailed, does not disturb the view.
Bedroom furniture is designed with modern lines, creating a feeling of openness, relaxation, and lightness, giving us a wonderful relaxing moment. Here, the architect has completely omitted sophisticated and complex details, minimizing objects and decorative details. The design of a built-in wardrobe helps to save space in the room, giving us an ideal resting space after stressful and tiring working hours.
5-storey tube houses usually have a relatively limited width so when interior design of 5-storey tube house need to be especially careful to avoid confusing eyes, creating a feeling of clutter, cramped, uncomfortable. Hopefully, the Scandinavian-style tube house design that we give above will help you have the best design idea for your home.
