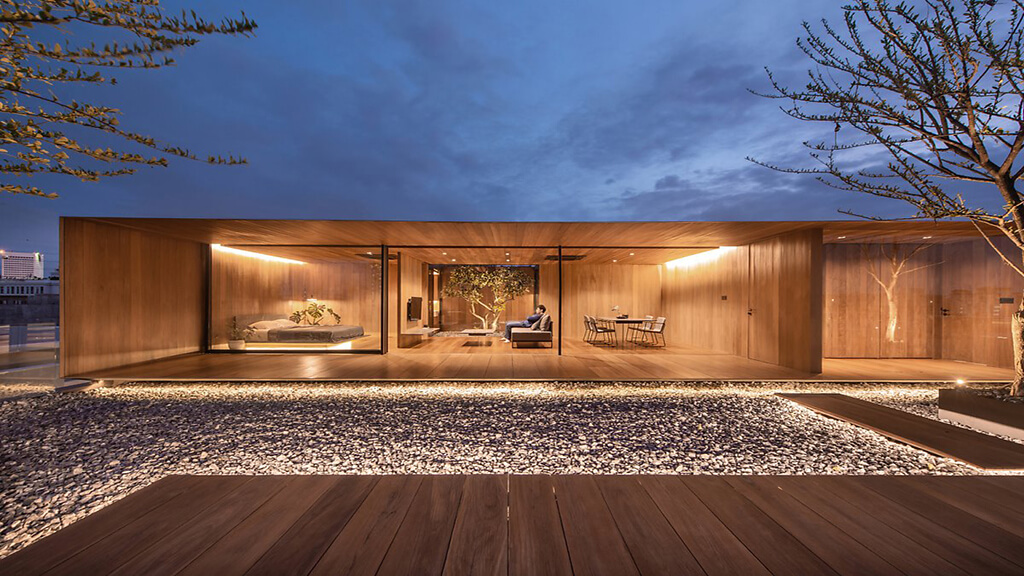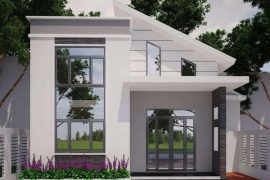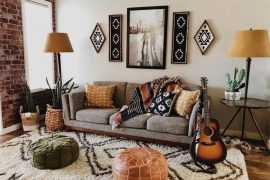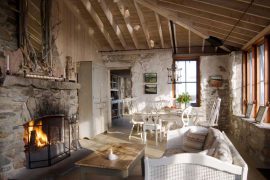Bạn đã bao giờ nghĩ đến một căn hộ penthouse được làm hoàn toàn bằng gỗ lim với tất cả các phòng đều có hướng nhìn ra ngoài chưa? Vậy bạn hãy xem ngay căn hộ penthouse bằng gỗ lim dưới đây và trầm trồ trước vẻ đẹp của nó. Nằm ở Bangkok, Thái Lan, ngôi nhà rộng 150 mét vuông này nằm ở tầng thượng của một tòa nhà 5 tầng.
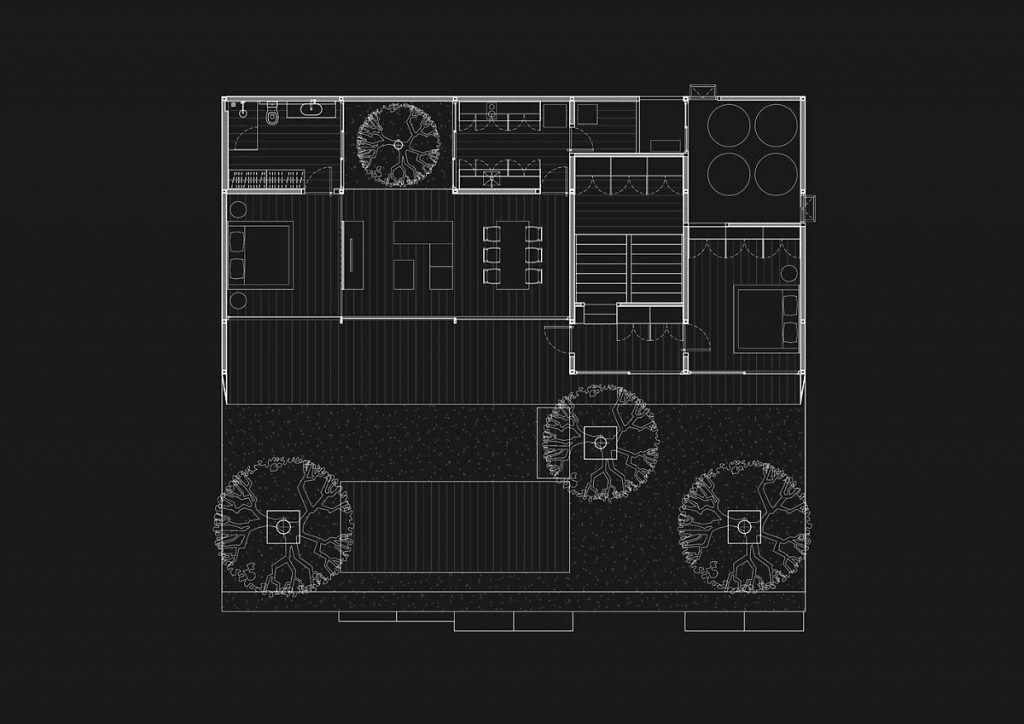
Nó bao gồm: một phòng khách, phòng ăn, nhà bếp, phòng ngủ chính với phòng tắm riêng, phòng ngủ chung và sân thượng rộng lớn.
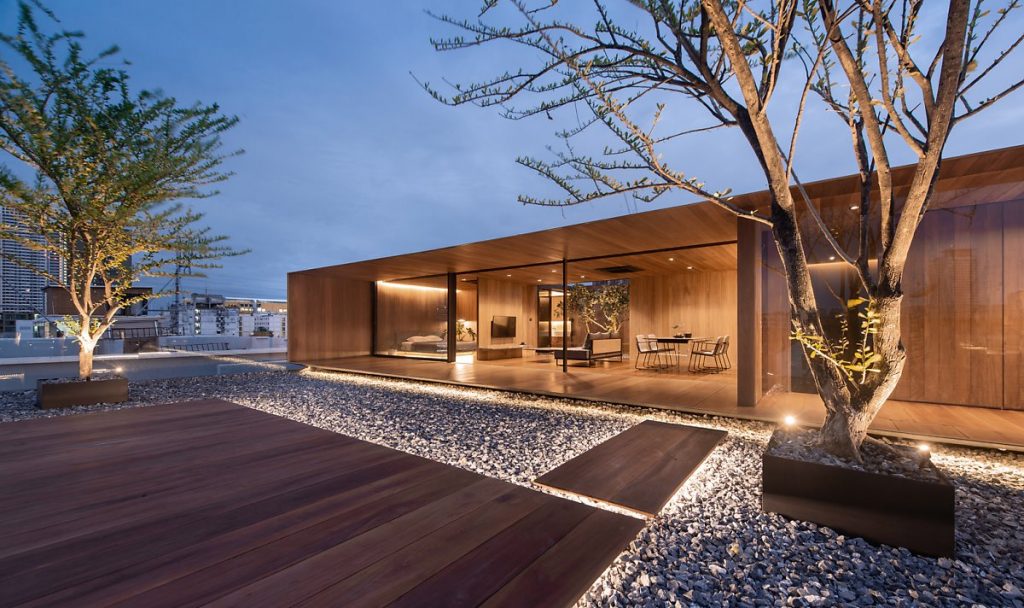
Sân thượng được hoàn thiện với những tấm gỗ lim cùng rất nhiều đá cuội trang trí kín xung quanh. Đây là một không gian sân vườn tuyệt vời trên tầng thượng.
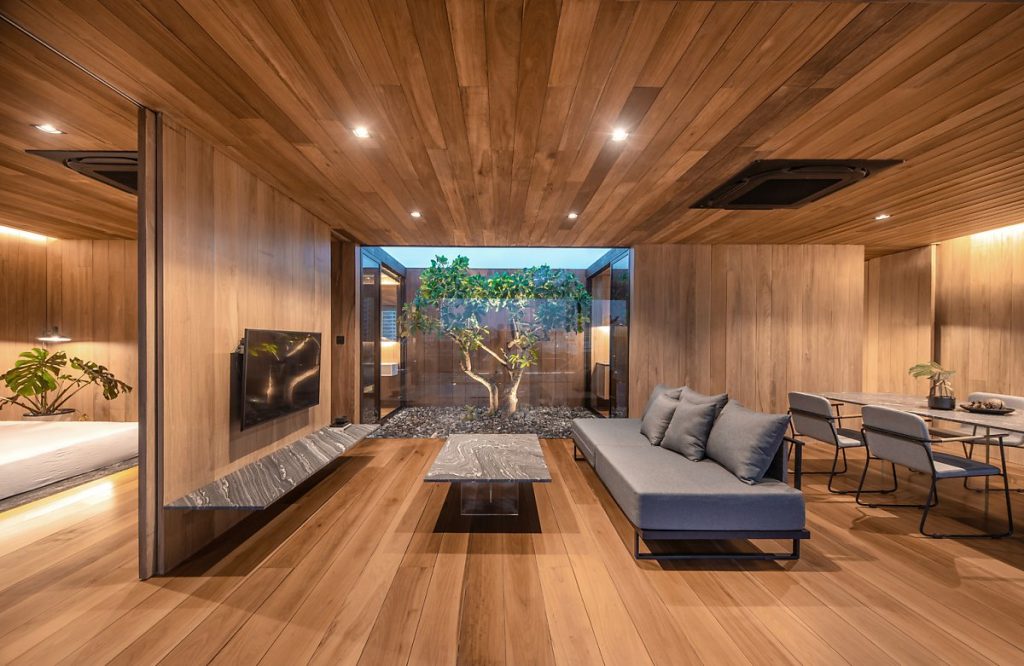
Trần, sàn nhà, tường, cùng các cửa trượt phân chia các phòng đều được làm bằng gỗ lim chắc chắn, mà ấm cúng.
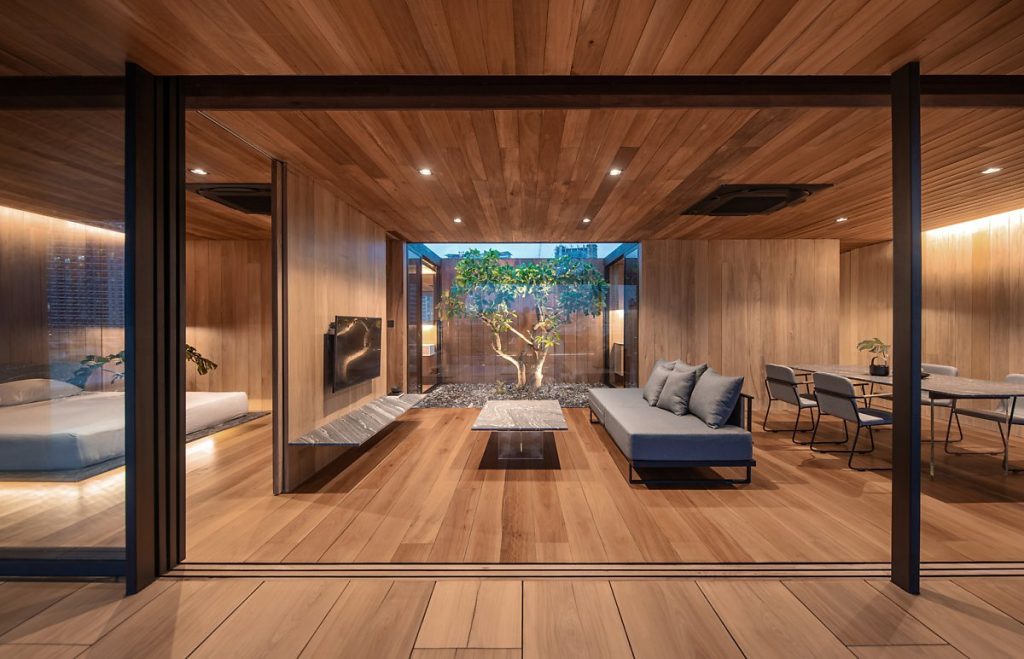
Phòng khách, phòng ăn, cùng phòng ngủ đều được liên thông trên một mặt phẳng có hướng nhìn ra sân chính, tạo ra một không gian thoáng đãng, hòa hợp.
Xem thêm: Thiết kế nội thất chung cư times city 90m2 190 triệu
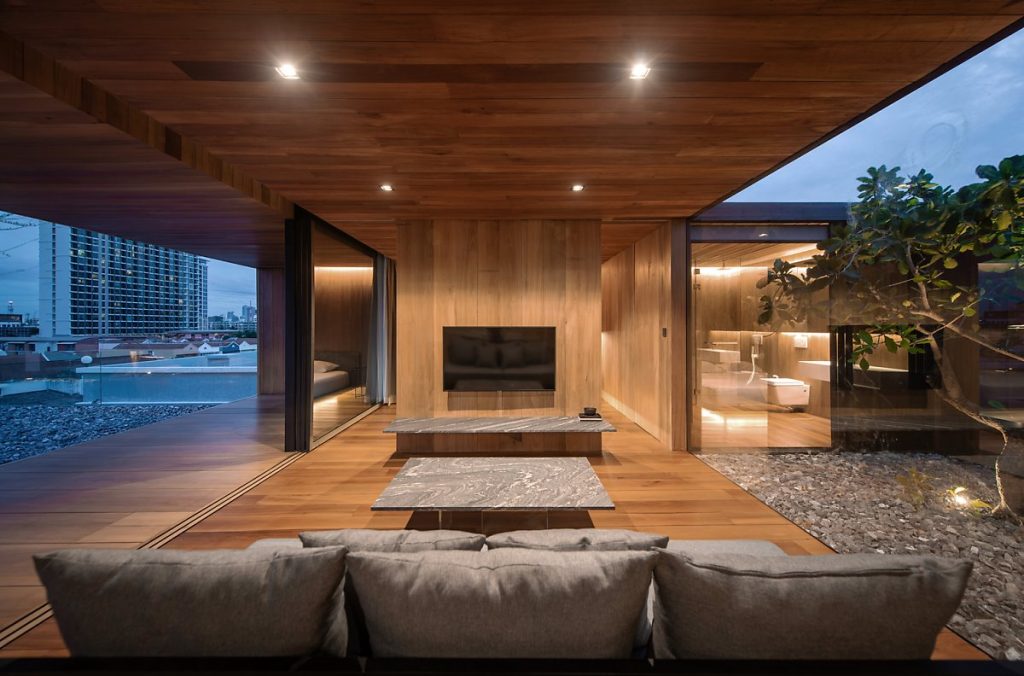
Nội thất phòng khách của căn hộ penthouse này tuy đơn giản nhưng cũng toát lên vẻ đẹp vương giả với ghế sofa vải xám, cùng chiếc bàn trà vuông, và giá gắn trên tường đều được làm bằng đá cẩm thạch ghi sáng sang trọng. TV được gắn trên tường gỗ đem đến cho bạn không gian giải trí tiện ích.
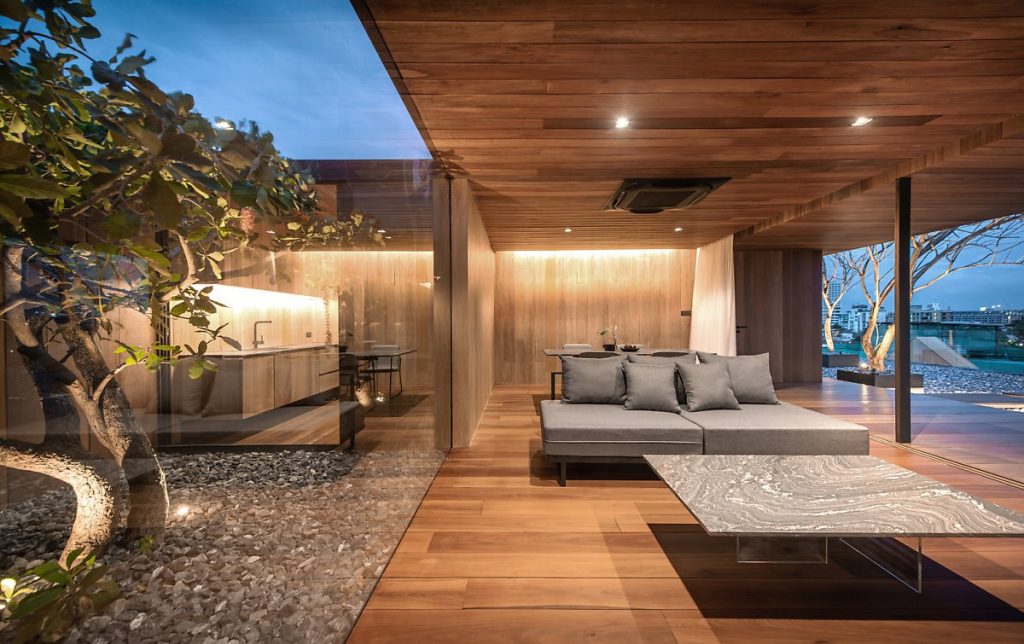
Vuông góc ngay cạnh phòng khách là một mảnh sân nhỏ có phần nền được bao phủ bởi đá cuội. Sân đó có trồng một cây thân gỗ lớn. Từ phòng khách ta có thể nhìn thấy khu vực này qua tường kính cường lực rộng.
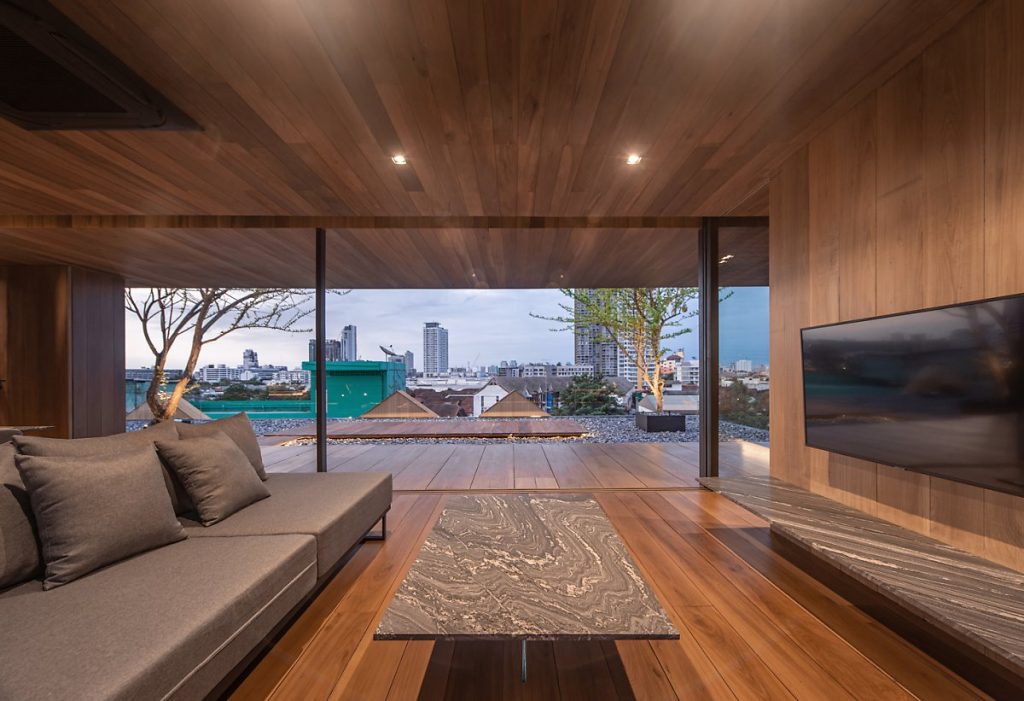
Cũng qua cửa kính trượt khung gỗ có hướng nhìn ra sân chính, ta có thể thấy một bậc thềm được trải dài cũng làm bằng gỗ lim chắc chắn. Đây là nơi bạn có thể ngồi thư giãn để ngắm nhìn quang cảnh của thành phố.
Xem thêm: Thiết kế nội thất chung cư linh đàm 80m2 250 triệu
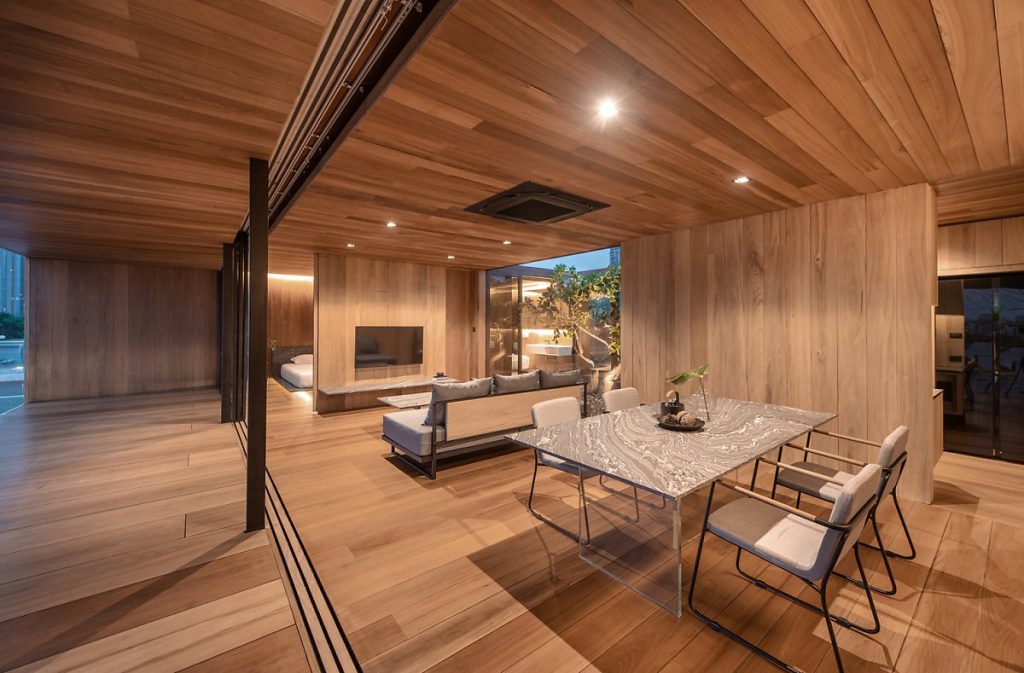
Phần thềm ngoài của căn nhà không lo bị mưa hắt vào nhờ có phần trần che, cùng tường kiên cố cũng được làm bằng gỗ lim đồng bộ.
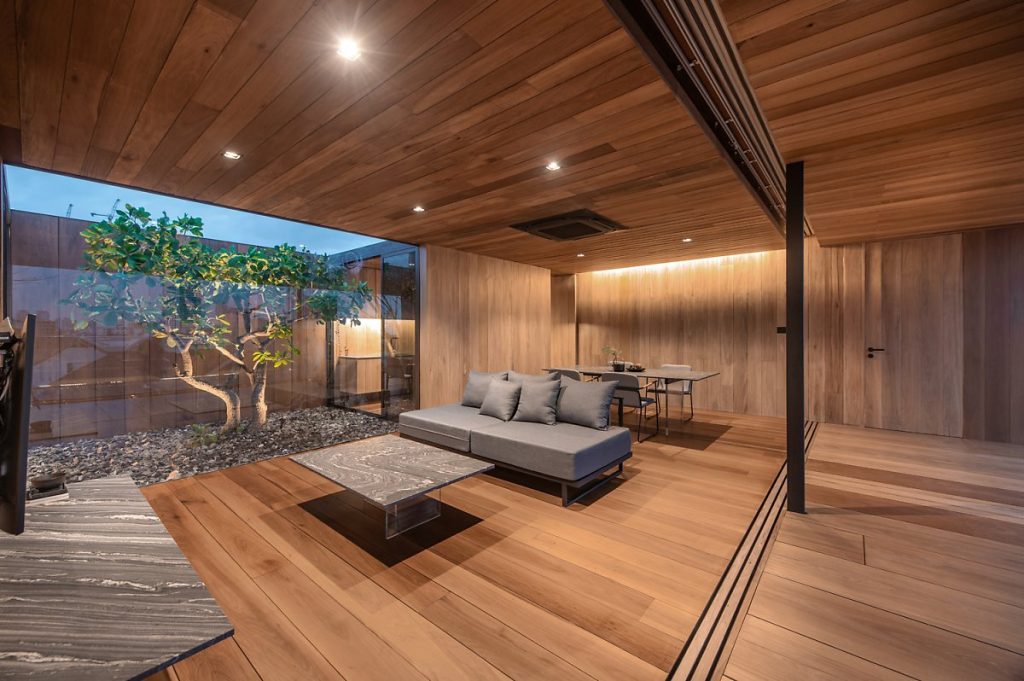
Hệ thống chiếu sáng là những đèn mắt trâu cùng điều hòa đều được lắp âm trần. Nhờ thế mà căn hộ này trở nên tinh gọn, hiện đại hơn.
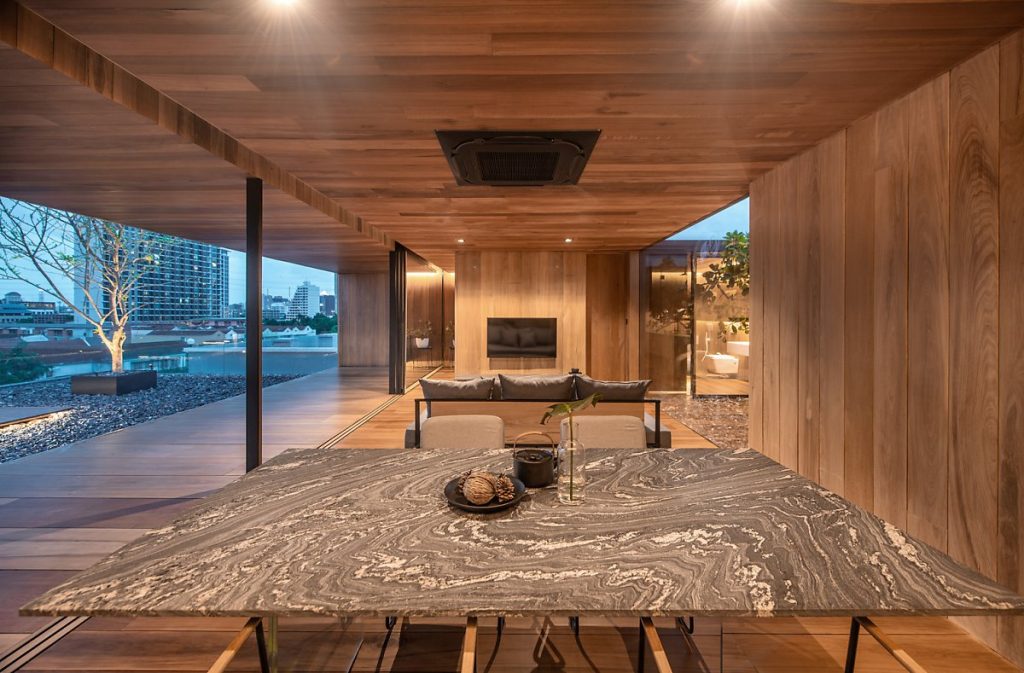
Phòng ăn có bộ bàn ăn lớn cũng được làm bằng đá cẩm thạch đồng màu với nội thất phòng khách. 4 chiếc ghế xung quanh làm bằng khung inox sơn đen đơn giản, có phần tay nắm được làm bằng gỗ thịt, còn phần đệm ngồi làm bằng vải tông màu kem be trang nhã, tinh tế.
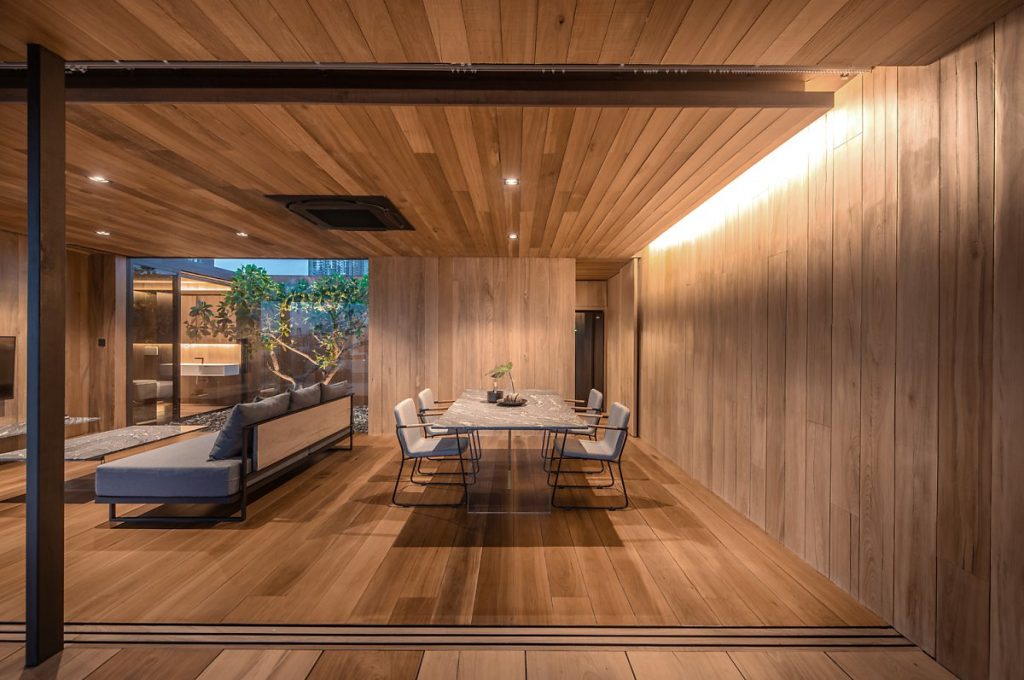
Bên cạnh phòng ăn có một lối hành lang nhỏ cũng được bao phủ bởi gỗ lim để dẫn vào phòng bếp . Phòng bếp cũng được đặt vuông góc với không gian sinh hoạt chung này. Nhờ thế mà không lo mùi nhà bếp có thể lan tỏa ra không gian này.
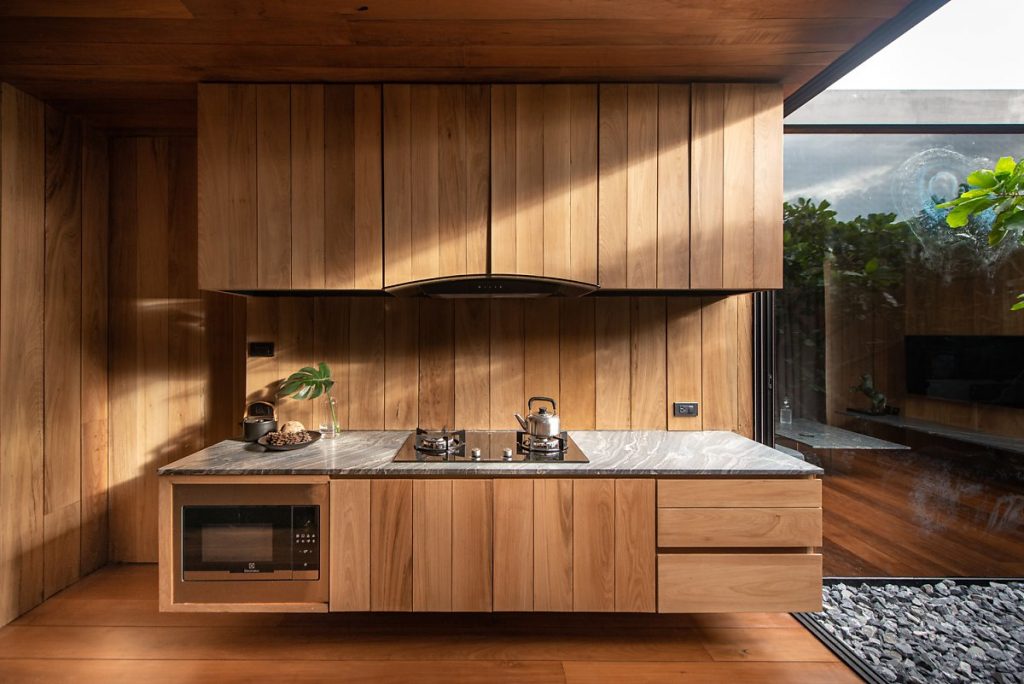
Căn hộ penthouse có phòng bếp với tủ bếp rất mộc mạc, bình dị. Nó gồm 2 phần trên và dưới đều được làm bằng những thanh gỗ lim lát dọc. Mặt tủ để bếp gas âm cũng được làm bởi đá cẩm thạch sạch sẽ mà sang trọng.
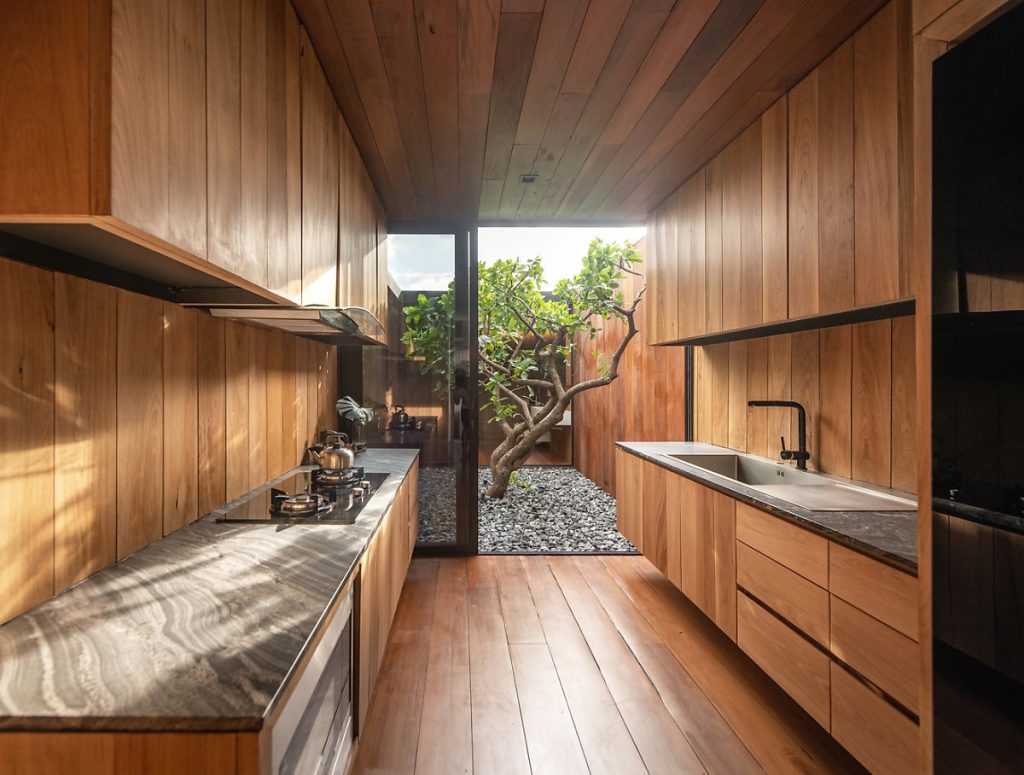
Đối diện với tủ bếp đó là một chiếc tủ khác với thiết kế y hệt có tích hợp bồn rửa. Khi trời sáng, không gian này luôn tràn ngập ánh sáng nhờ cửa kéo kính lớn có khung nhôm đen luôn đón ánh nắng tự nhiên vào.
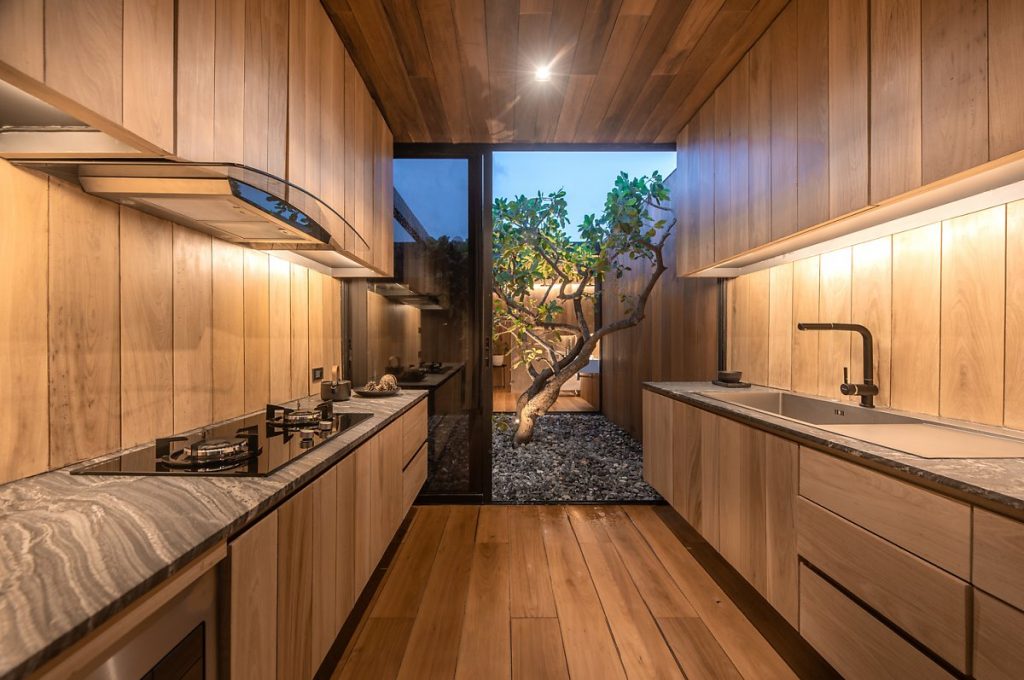
Đến buổi tối, khu vực này được chiếu sáng nhờ những đèn mắt trâu âm trần, cùng những đèn led được đặt dọc theo 2 phần tủ trên.
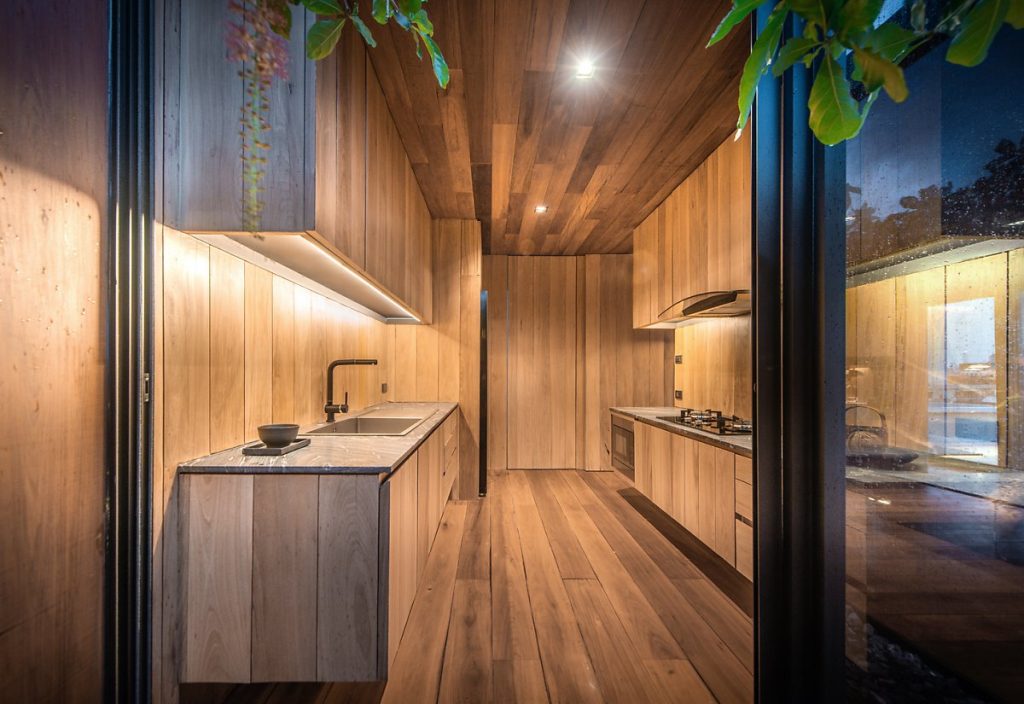
Khu bếp có hướng nhìn thẳng ra khu vườn có nền đá cuội nhỏ xinh luôn rợp bóng cây xanh.
Xem thêm: Thiết kế nội thất chung cư imperia sky garden 100m2 180 triệu
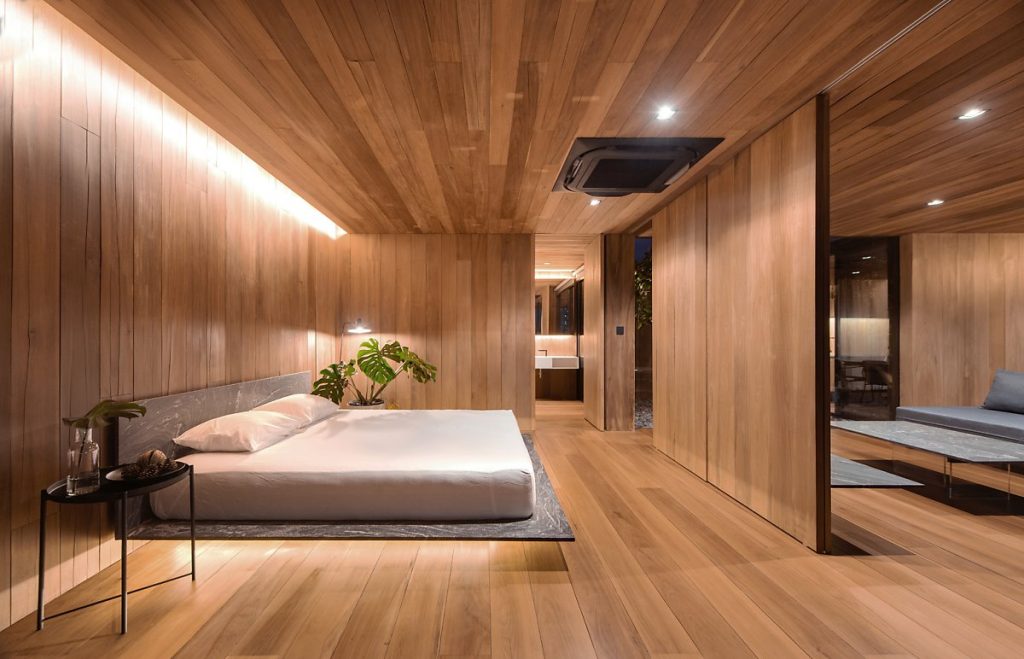
Phòng ngủ được ngăn cách với phòng khách qua lớp cửa trượt bằng gỗ lim. Căn phòng này cũng ngập tràn trong gỗ lim. Trần gỗ cũng là nơi lắp hệ thống đèn mắt trâu, cùng điều hòa bên trần. Bên cạnh đó, đèn led được lắp ở ngay rãnh trần để chiếu sáng cho giường ngủ.
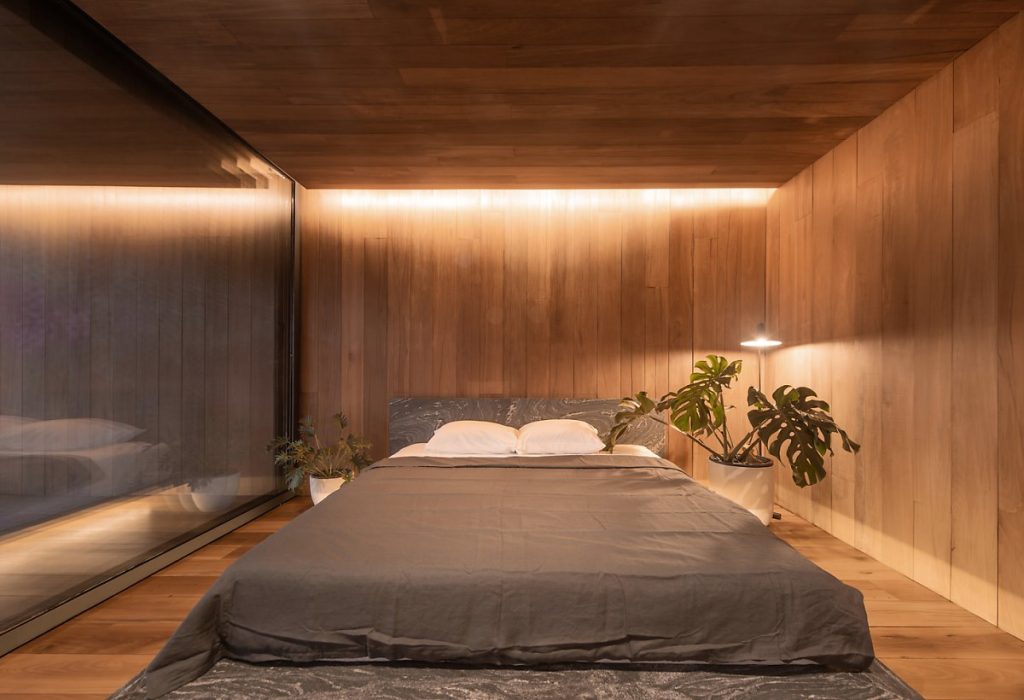
Giường ngủ có thiết kế vô cùng độc đáo. Trên bục gỗ lim được quấn quanh bởi đèn led là mặt đá cẩm thạch mỏng hình chữ L để thay thế cho mặt giường và đầu giường. Bên cạnh đó, gia chủ cũng không quên đặt những bồn cây xanh ở 2 bên giường để giúp không gian này thêm dịu mát.
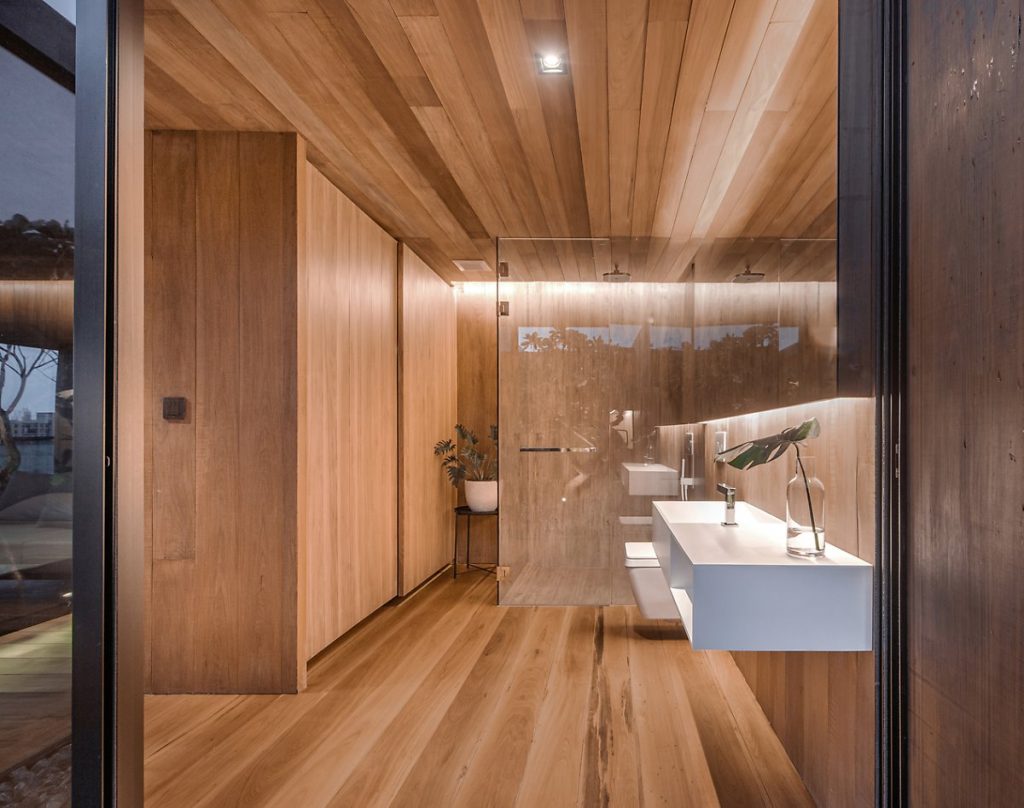
Ở trong phòng ngủ có một phòng tắm riêng. Lavabo và toilet đều được làm bằng sứ trắng và được gắn ngay trên tường bằng gỗ lim để tiết kiệm không gian nhất có thể. Đối diện với chúng là một cửa trượt cũng làm bằng gỗ lim dẫn đến chiếc tủ đựng đồ quần áo
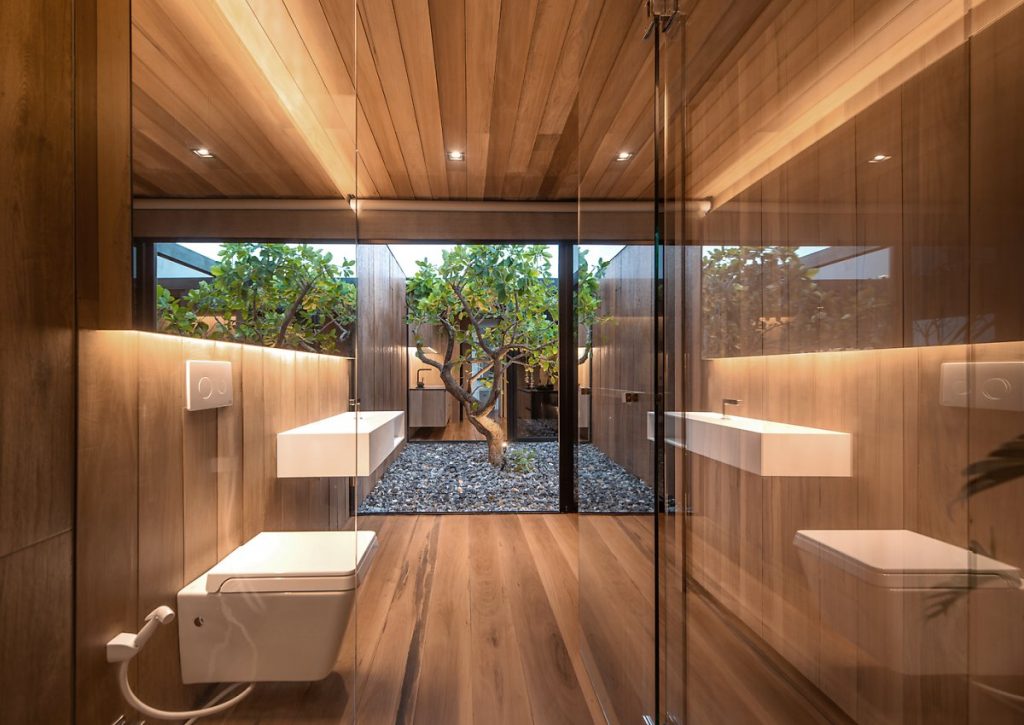
Toàn bộ phòng tắm, và cả khu vực tắm đứng đều được làm bằng gỗ lim có độ chống nước cực tốt. Khu tắm đứng được phân chia với khu vệ sinh bởi lớp kính cường lực trong suốt. Không gian này cũng có hướng nhìn thẳng ra khu vườn nhỏ.
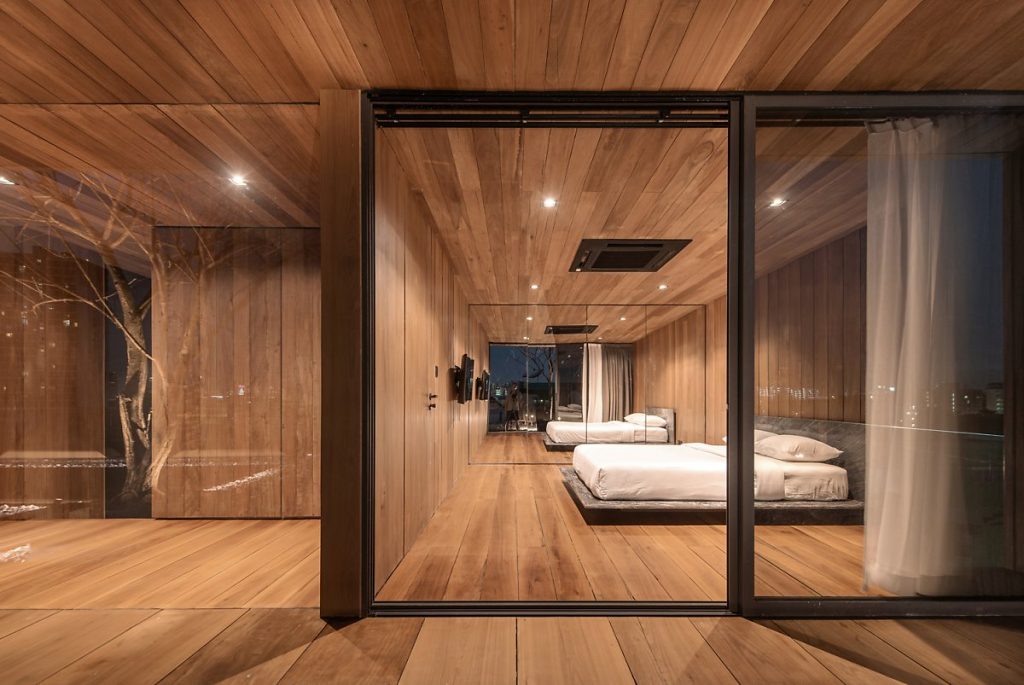
Phòng ngủ chung cách không gian sinh hoạt chung bởi một sảnh gỗ lớn. Nhìn chung căn phòng này cũng có thiết kế tương đối giống với phòng ngủ chính. Nhưng điểm khác biệt của nó nằm ở cửa trượt kính có khung gỗ thay vì cửa kính liền như ở phòng ngủ chính. Nhờ thế, ta có thể tiện lợi ra vào khu vực sân chính. Ngoài ra, 4 chiếc gương lớn được ốp hết một mảng tường đối diện sân tạo ra sự phản chiếu thú vị khiến không gian này trở nên rộng rãi, cũng như tiện lợi hơn.
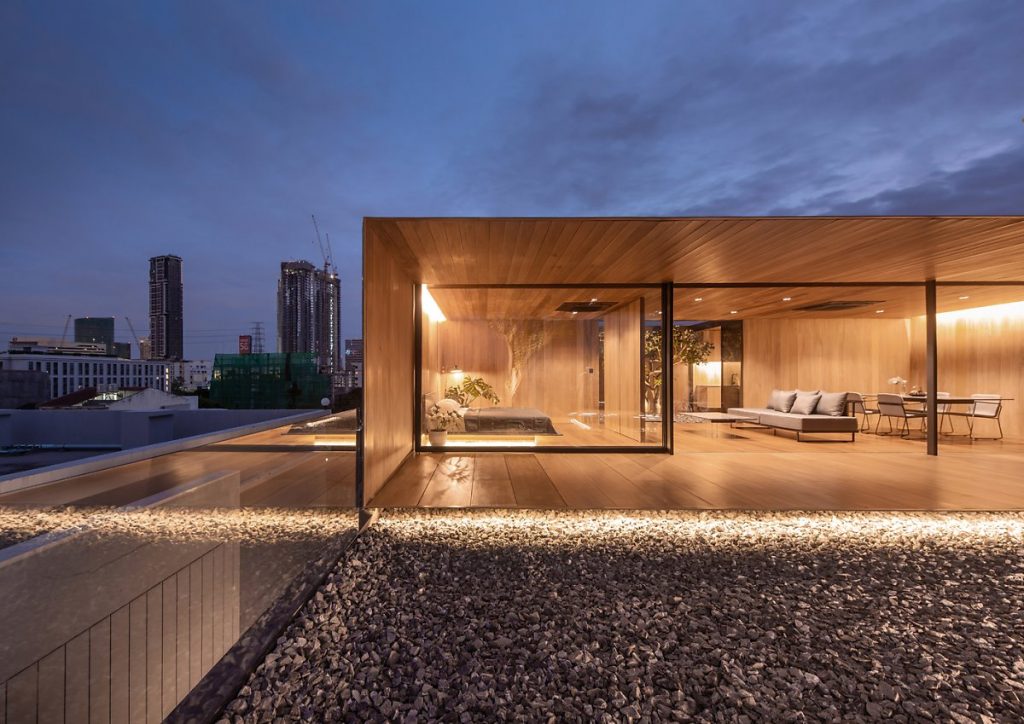
Lan can bao quanh phần sân thượng rộng lớn của căn hộ penthouse này được làm bằng kính cường lực chất lượng cao. Nhờ thế, bạn không bị giới hạn tầm nhìn của mình.
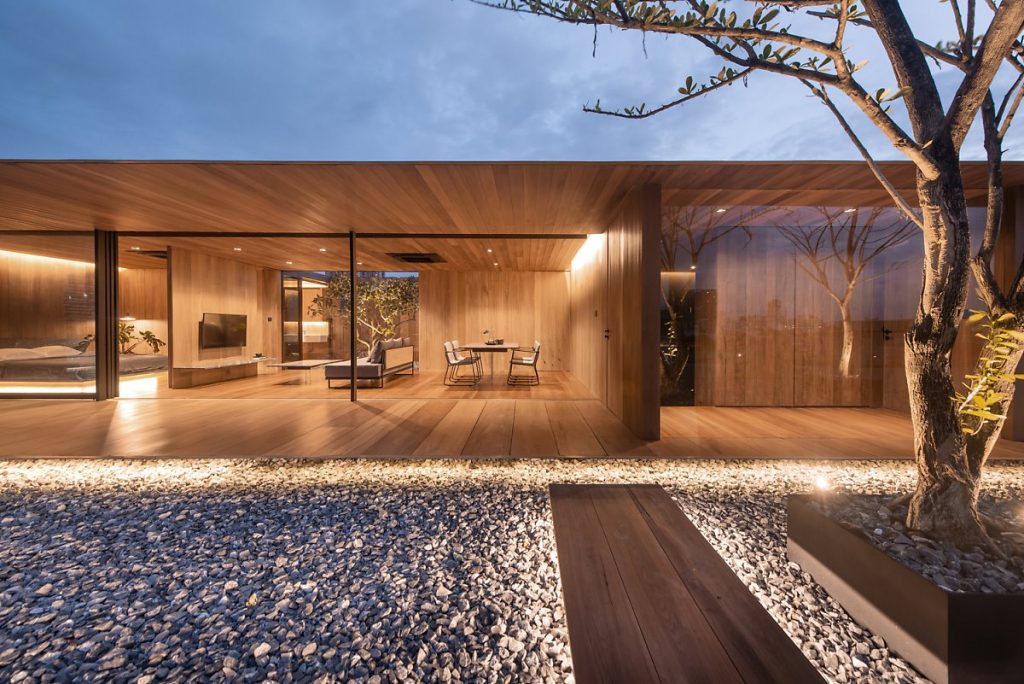
Bên dưới những lớp thềm bằng gỗ lim cũng là hệ thống đèn led bao quanh để thắp sáng toàn bộ khu vườn bằng đá cuội này.

Hai bồn cây gỗ lớn có khung bằng gỗ lim cũng được đặt tại khoảng sân này khiến ta cảm giác như mình đang ở một khu công viên , chứ không phải ghế thăm một tòa penthouse rộng lớn.
CÔNG TY XÂY D
Ự
NG MV – M
Ờ
I VÀO NHÀ TÔI
Hotline: 0908.66.88.10
– 09.0202.5707
Địa chỉ: 201 Bà Triệu,
quận Hai Bà Trưng, Hà Nội
Email:
gdmoivaonhatoi@gmail.com
Website:
https://moivaonhatoi.com/
Fanpage:
https://www.facebook.com/Thietkethicongnoithat.moivaonhatoi/
