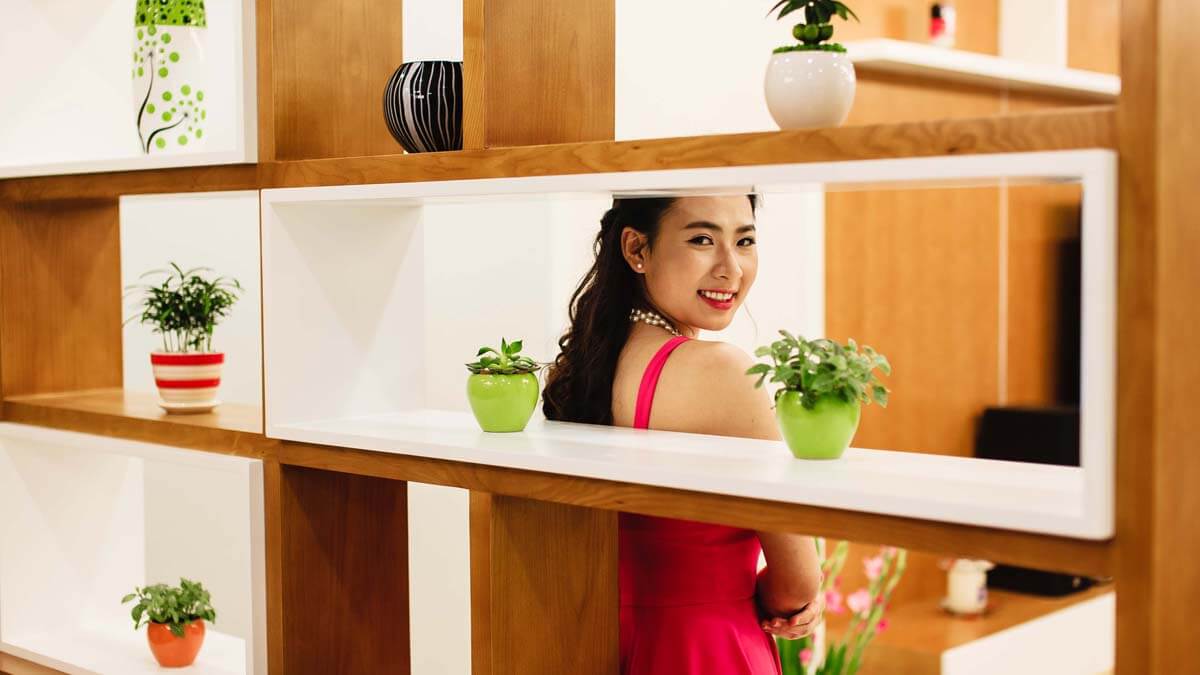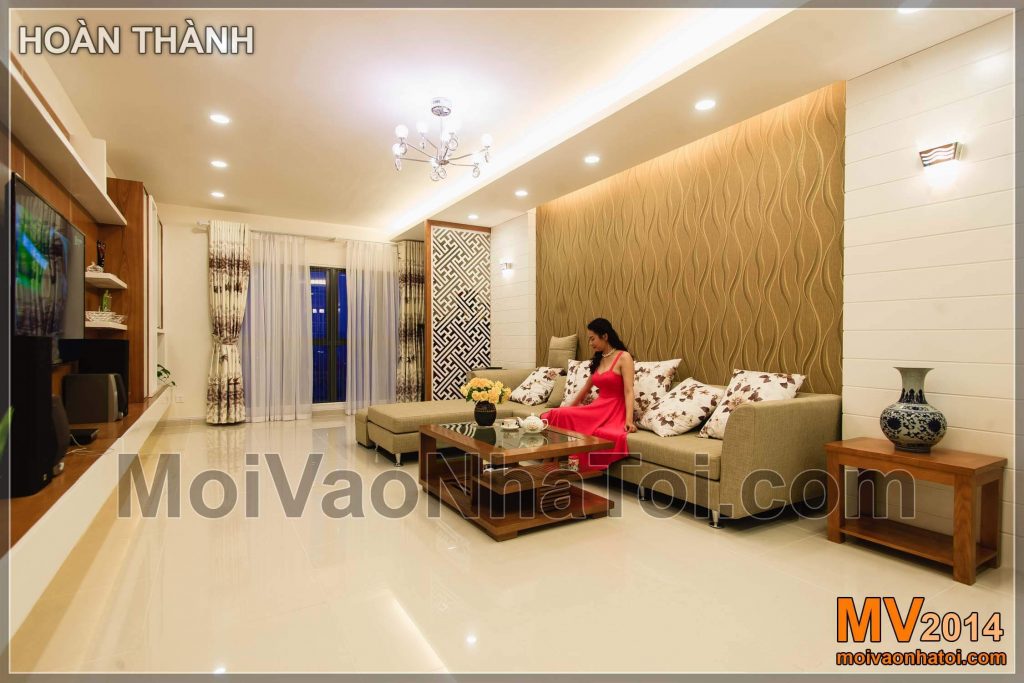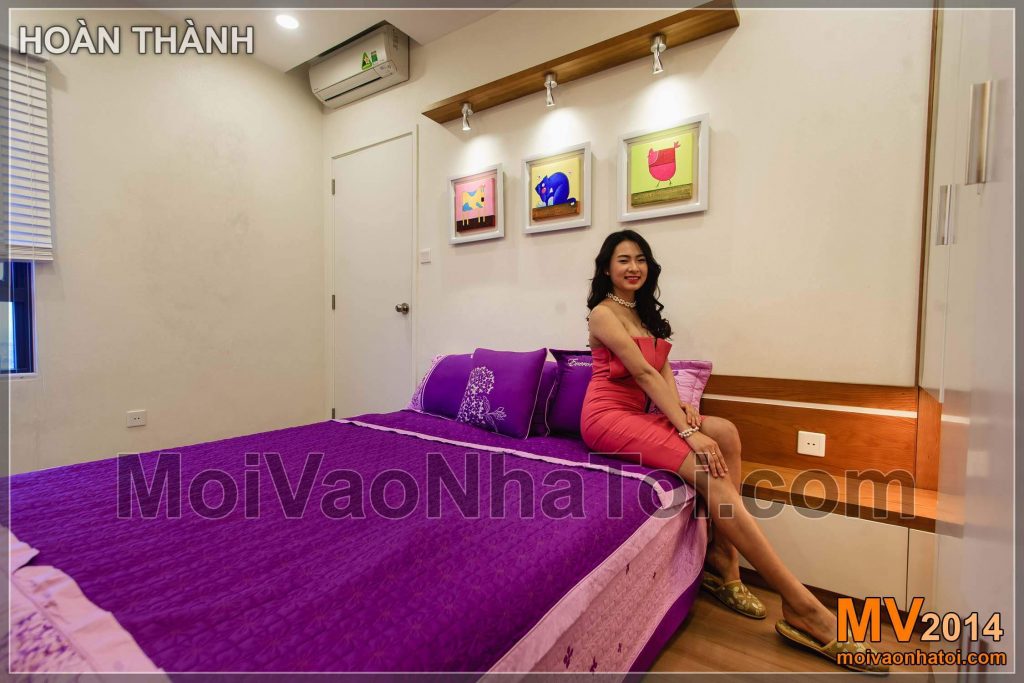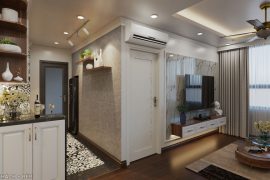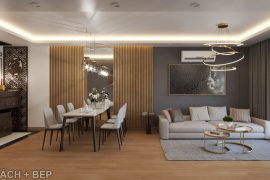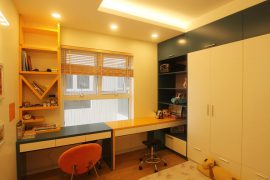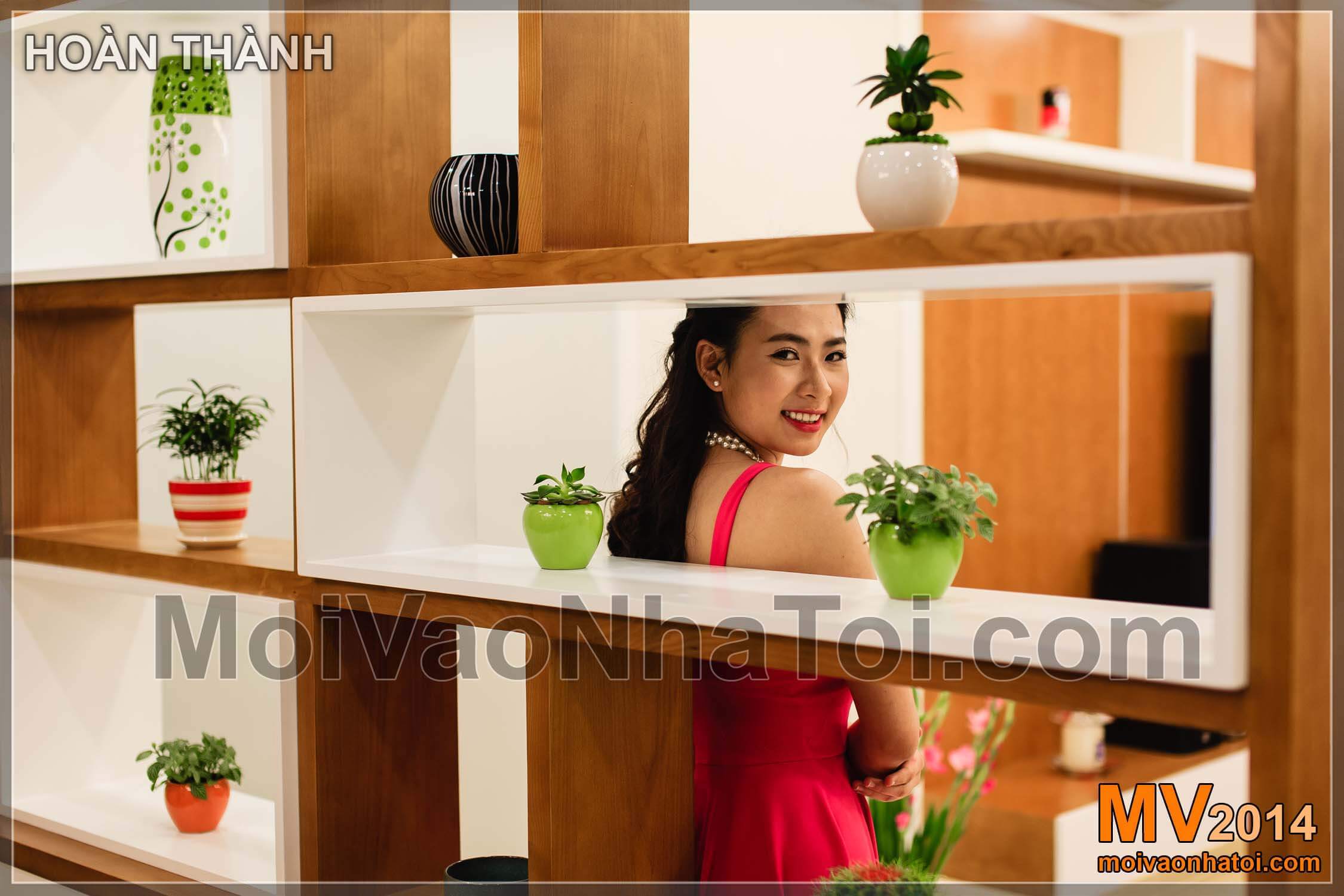

Được xem nhà đẹp đã thật thích mắt, nhưng khi kết hợp cùng người đẹp thì độ thích ấy còn được nhân lên nhiều lần. Hôm nay chúng ta sẽ thử kết hợp 2 thứ đẹp cùng nhau xem độ nóng bỏng được nhân lên như thế nào nhé! Thiết kế thi công nội thất chung cư Mulberry Lane
Mời bạn cùng xem!
Mặt bằng tổng thể căn hộ 153m2 3 phòng ngủ chung cư Mulberry Lane, Mỗ Lao, Hà Đông, Hà Nội:
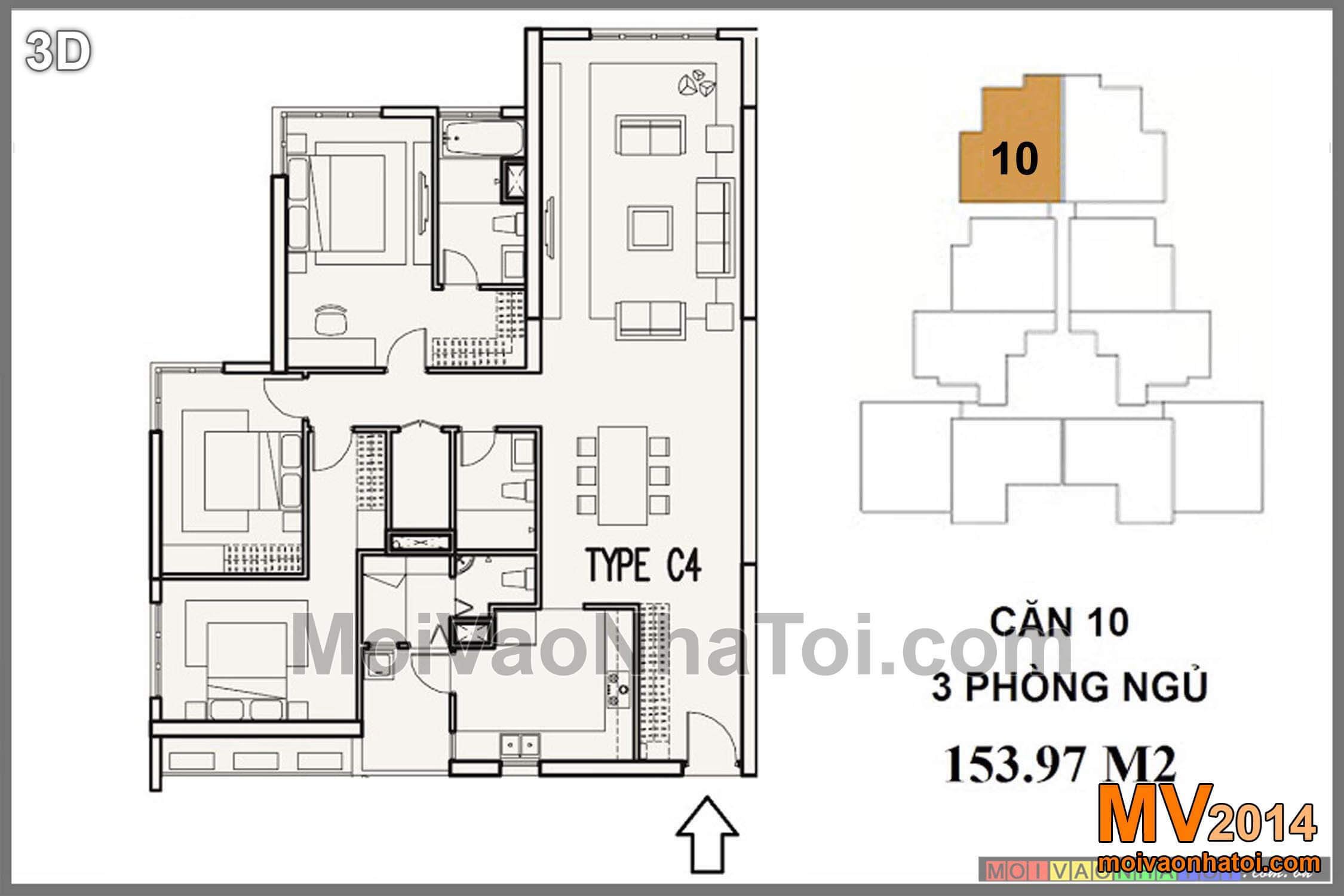
THIẾT KẾ THI CÔNG NỘI THẤT CHUNG CƯ MULBERRY LANE, MỖ LAO, HÀ NỘI
Địa chỉ: Chung cư Mulberry Lane , Mỗ Lao , Hà Đông, Hà Nội
Diện tích: 153m2 – căn hộ 3 phòng ngủ
Chi phí thi công phần nội thất: 230 triệu
(Chi phí thi công phần thô: tùy điều kiện bàn giao mỗi căn hộ)
Thời gian thi công: 35 ngày
— 2014 —
***
Mặt bằng phối cảnh 3D phòng khách bếp nhìn từ trên xuống:
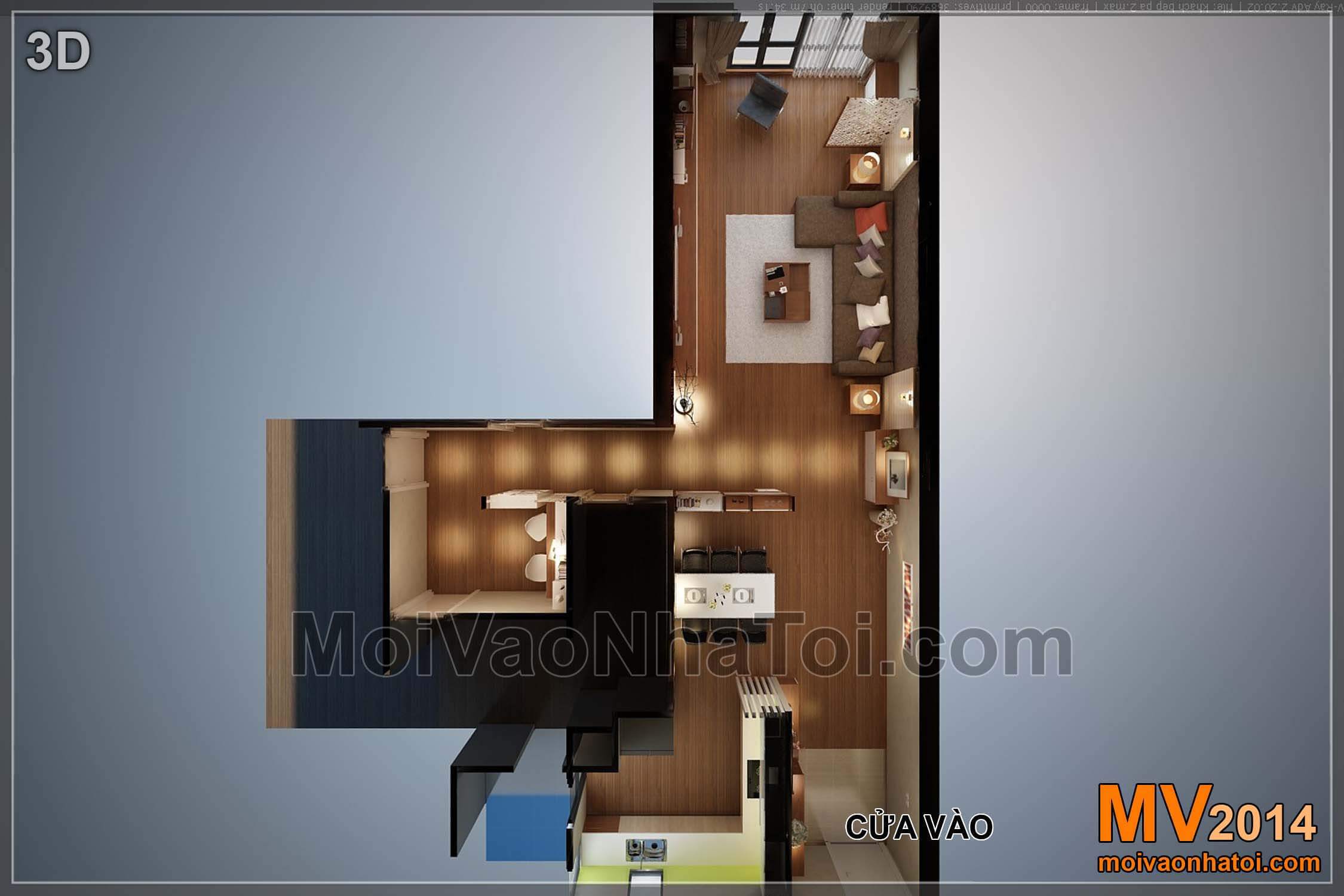
Bước vào cửa chính – Thiết kế 3D và Hiện trạng trước khi thi công:
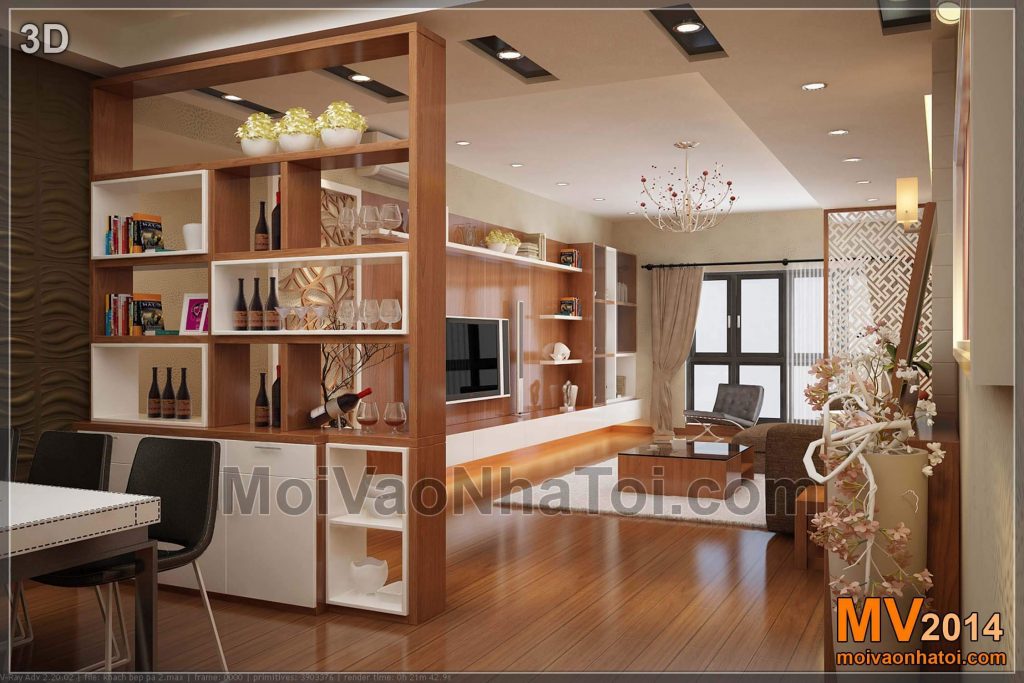
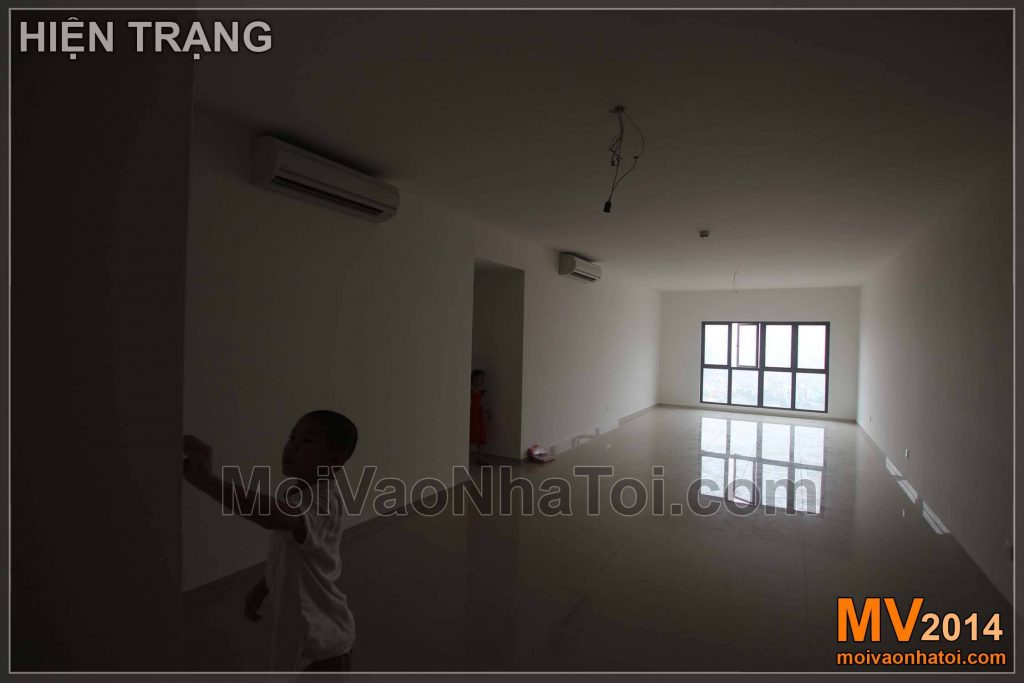
Mặt bằng nhà bố trí theo chiều sâu, vừa khiến không gian nhìn có vẻ rộng rãi, nhưng lại dễ bị nhàm chán. Nhìn ảnh chụp hiện trạng (phía trên, bên phải), ta sẽ thấy khó nghĩ ra cách sắp đặt đồ sao cho không bị dàn trải.
Sau khi hoàn thành quá trình thiết kế thi công nội thất chung cư M ULBERRY LANE
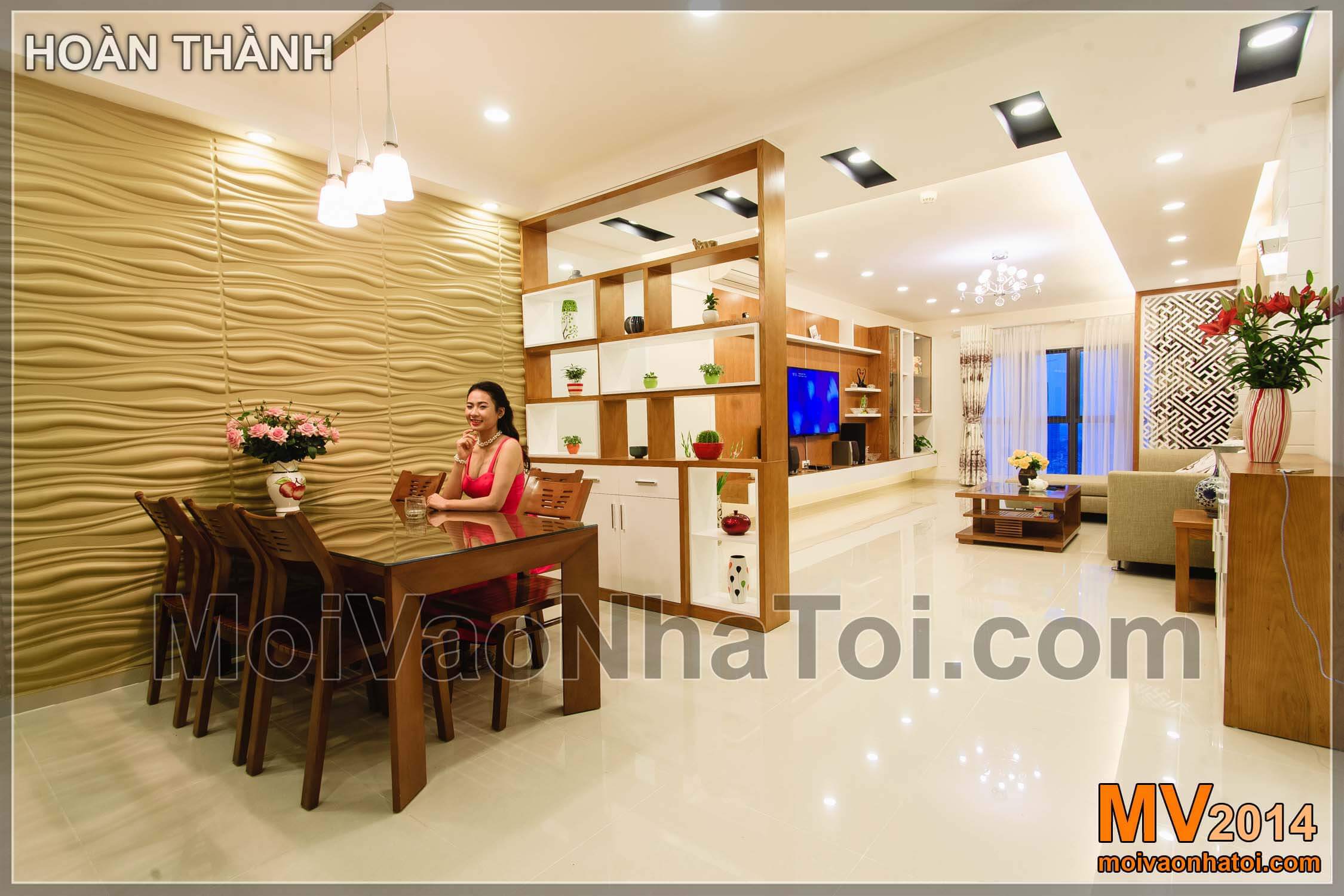
Do vậy, các KTS moivaonhatoi thiết kế phân chia không gian dài rộng này thành các không gian khác nhau (phòng ăn, phòng khách, phòng thờ ), được ngăn bởi các vách ngăn trang trí. Và các mảng tường nhấn trong các không gian này cũng được biến đổi chất liệu, như: ốp gỗ, ốp tấm 3D trang trí Irinda, dán giấy dán tường… Để tạo ra không gian nội thất chung cư Mulberry Lane cuốn hút từ ngoài vào trong, và không bị nhàm chán.
Vách tấm ốp 3D bên cạnh bàn ăn:
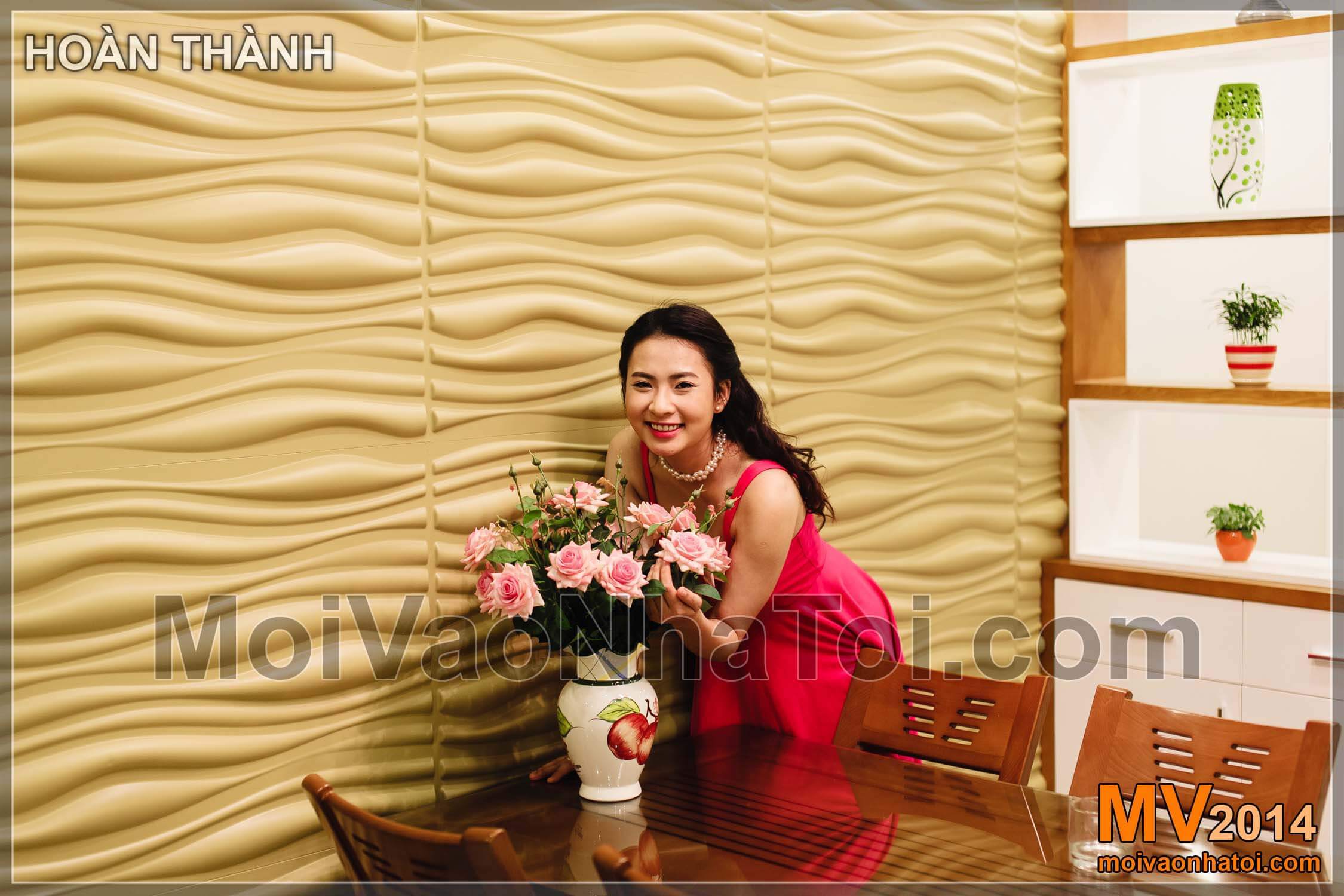
Mảng vách ốp 3D Irinda tạo sự thay đổi, khác biệt hơn so với các chất liệu hay dùng là ốp gỗ, dán giấy dán tường. Chất liệu này mang tính trang trí khác với nhà ở gia đình thông thường, nên khi ngồi ở bàn ăn, các ánh đèn chiếu xuống làm ta có cảm giác như đang ngồi trong nhà hàng , được trang trí bởi các phù điêu, nghệ thuật, sinh động…
Từ phòng ăn nhìn sang phòng khách – Thiết kế 3D và Quá trình thi công:
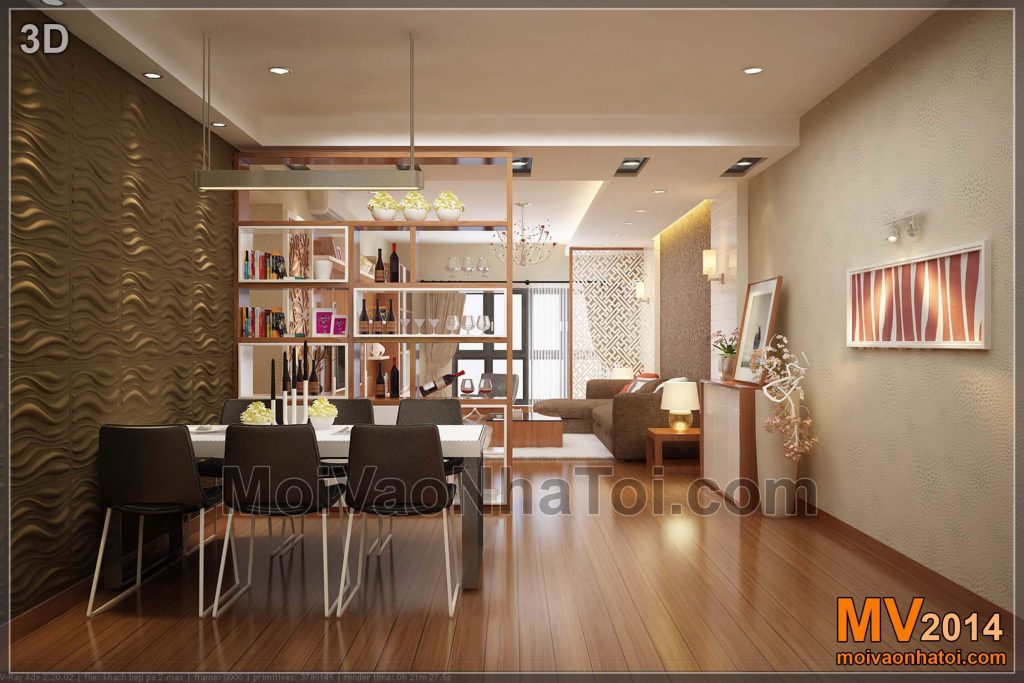
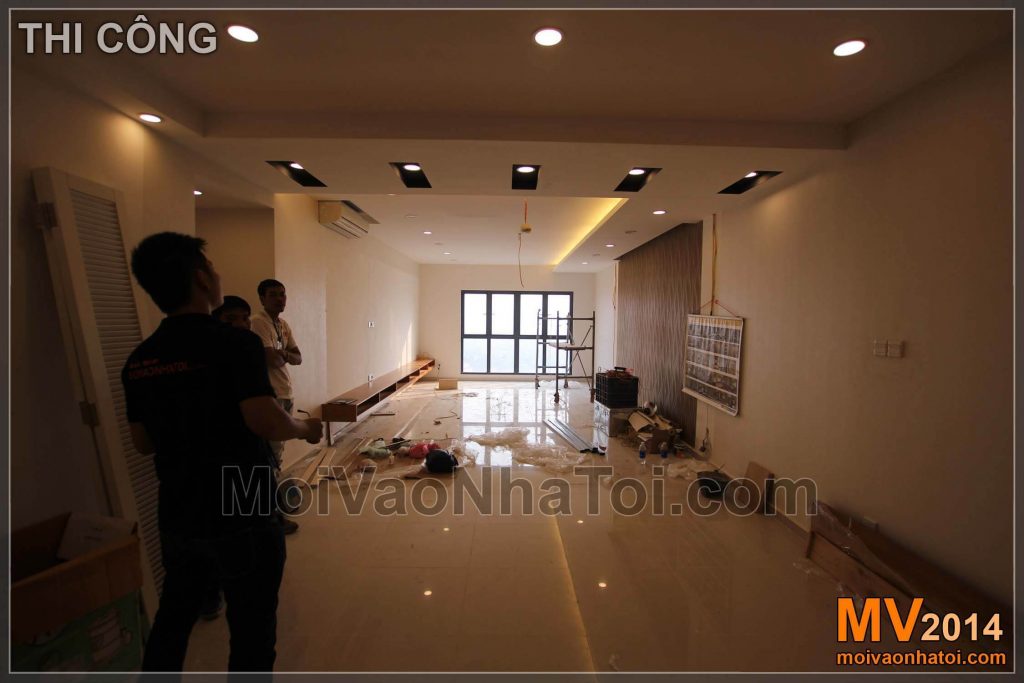
Ảnh bên trái là 3D, ảnh bên phải là khi công trình đang thi công xong trần thạch cao. So sánh với ảnh chụp hiện trạng, thì khi lắp lên trần thạch cao ta đã thấy sự khác biệt rất nhiều. Trần thạch cao đã tạo nên sự ngăn chia ước lượng các không gian, và tạo nên điểm nhấn về ánh sáng trong mỗi khu vực.
Góc phòng ăn nhìn sang phòng khách khi hoàn thành:
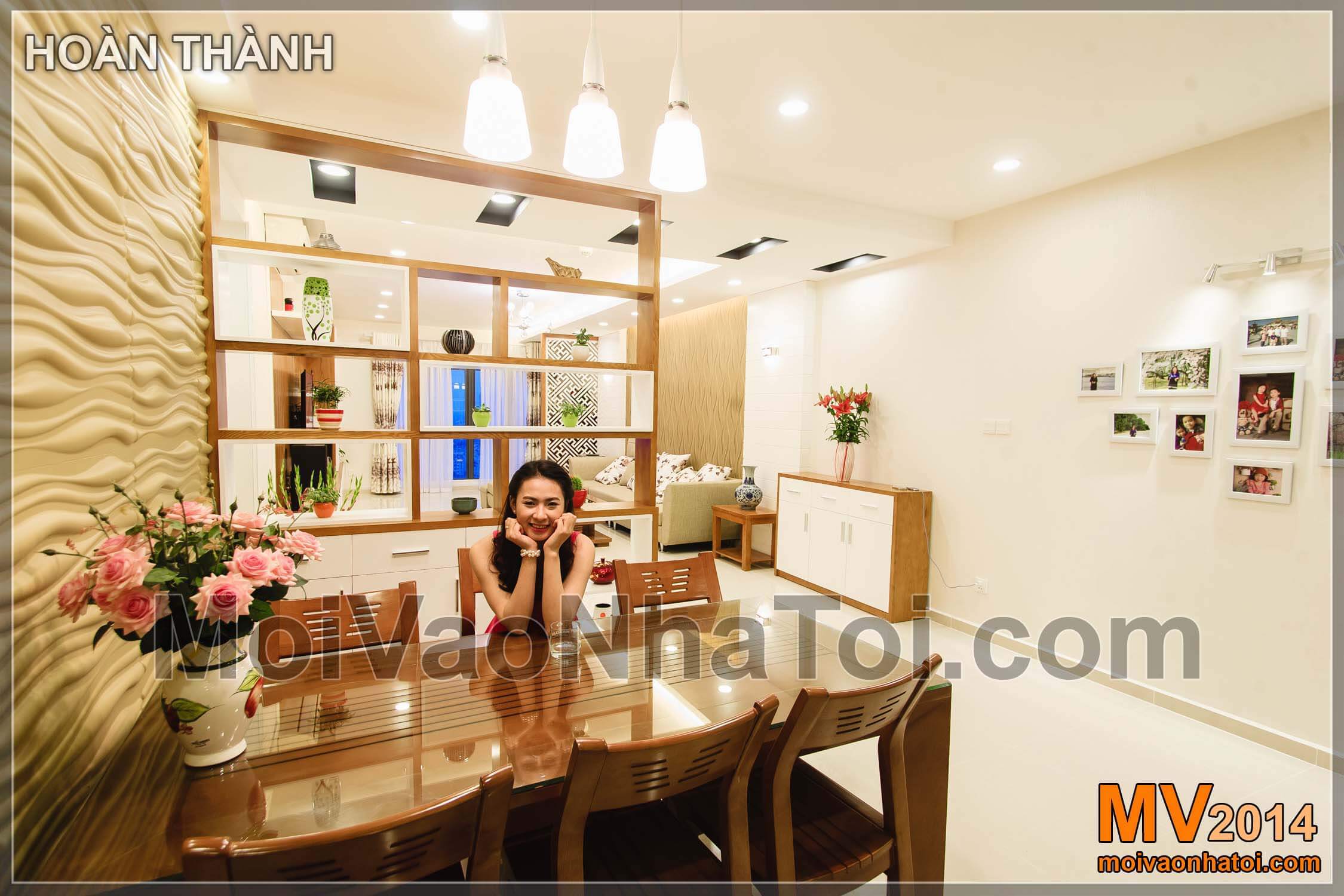
Ngăn chia 2 không gian bởi vách ngăn trang trí. Bên dưới là phần tủ đựng đồ, có thể đựng các vật dụng cần cho ăn uống, tiếp khách. Vách ngăn vừa trang trí nhưng cũng rất hữu dụng, các đồ đạc sinh hoạt đều có vị trí riêng bên trong tủ, khiến ngôi nhà ngăn nắp hơn. Ngăn nắp chính là yếu tố cơ bản tạo nên vẻ đẹp của ngôi nhà.
Ngăn chia 2 phòng bởi vách ngăn thoáng trang trí:
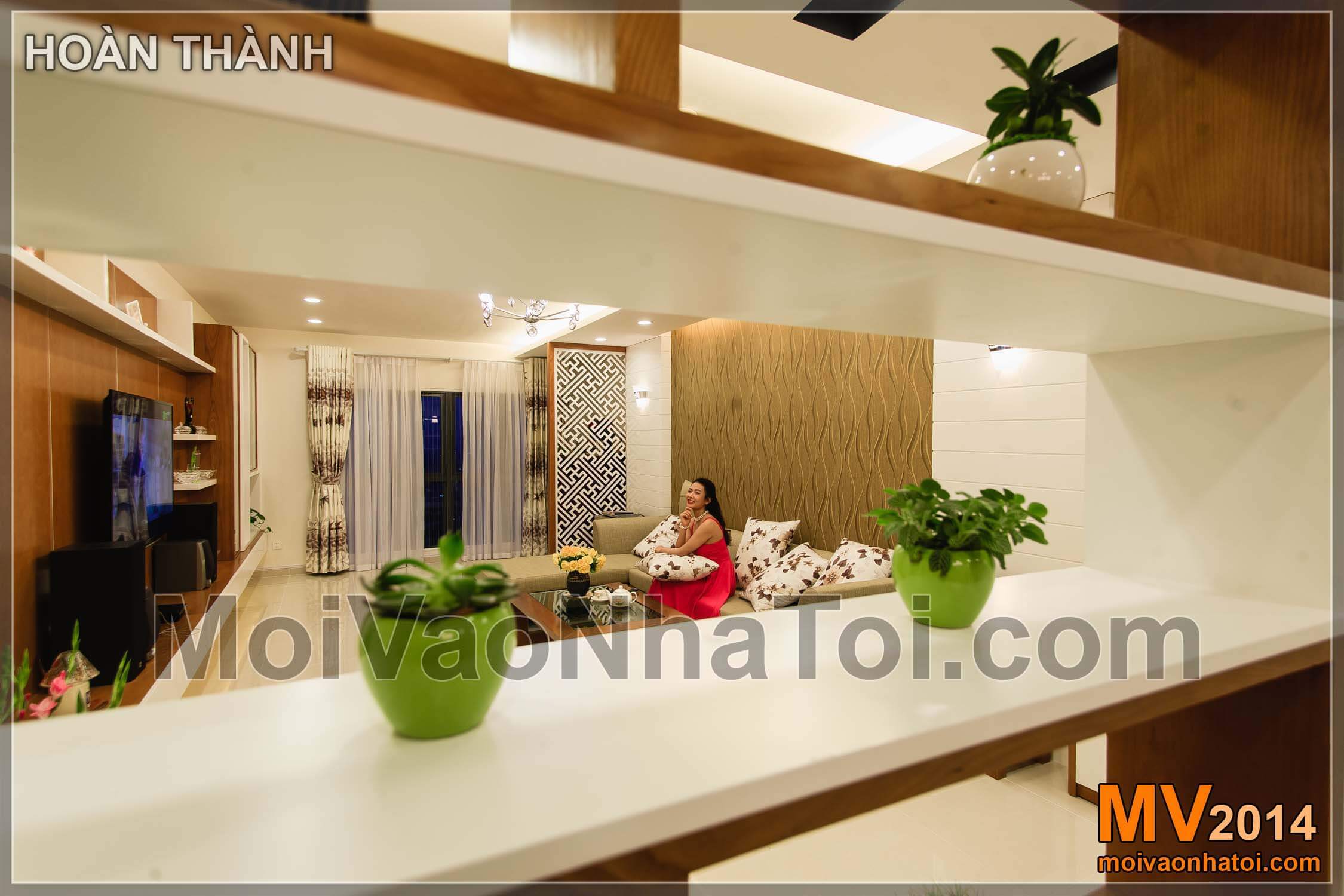
Từ phòng ăn cũng có thể nhìn thấp thoáng sang phòng khách. Vách ngăn tạo sự ngăn chia riêng 2 không gian, tạo sự sinh động, song không làm căn nhà chật đi.
Phòng khách với góc nhìn chính diện:
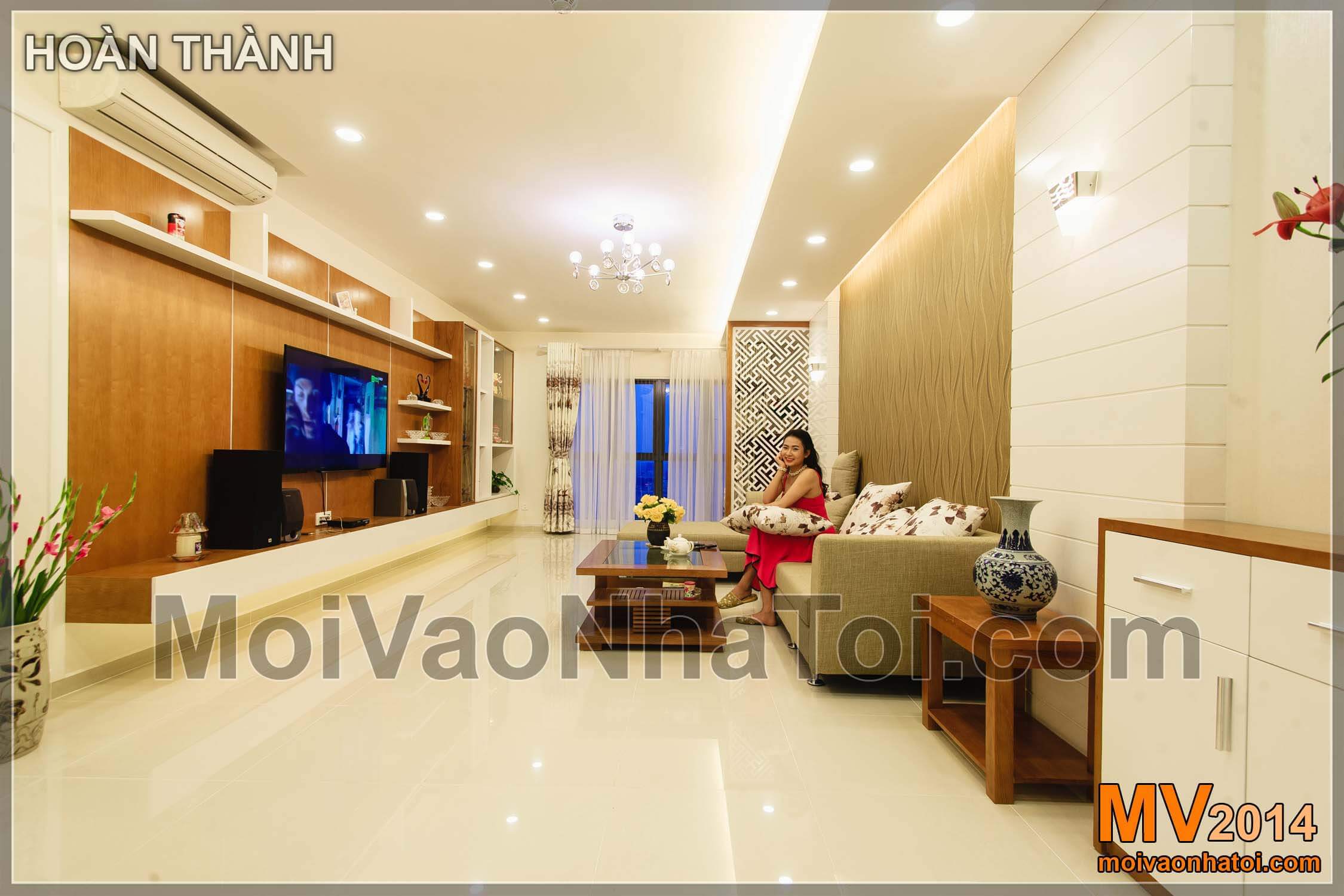
Bước vào phòng khách của thiết kế chung cư Mulberry Lane 153m2 này, ta có cảm giác thoáng và rộng. Sự thoáng rộng này 1 phần vì diện tích, nhưng cũng không thể bỏ qua yếu tố thiết kế. Thiết kế ở đây mang tính đơn giản, nhưng cũng không nhàm chán, vì vẫn có tính trang trí. Các điểm trang trí tập trung vào 1 số mảng, chứ không dàn trải. VD phía trước mảng TV là trang trí. Sau lưng Sofa lại là mảng đơn giản, màu nhạt hơn, để tạo sự nhẹ nhàng, khiến nhà không bị nhiều chi tiết, gây chật chội.
Phối cảnh 3D và Quá trình thi công phòng khách:
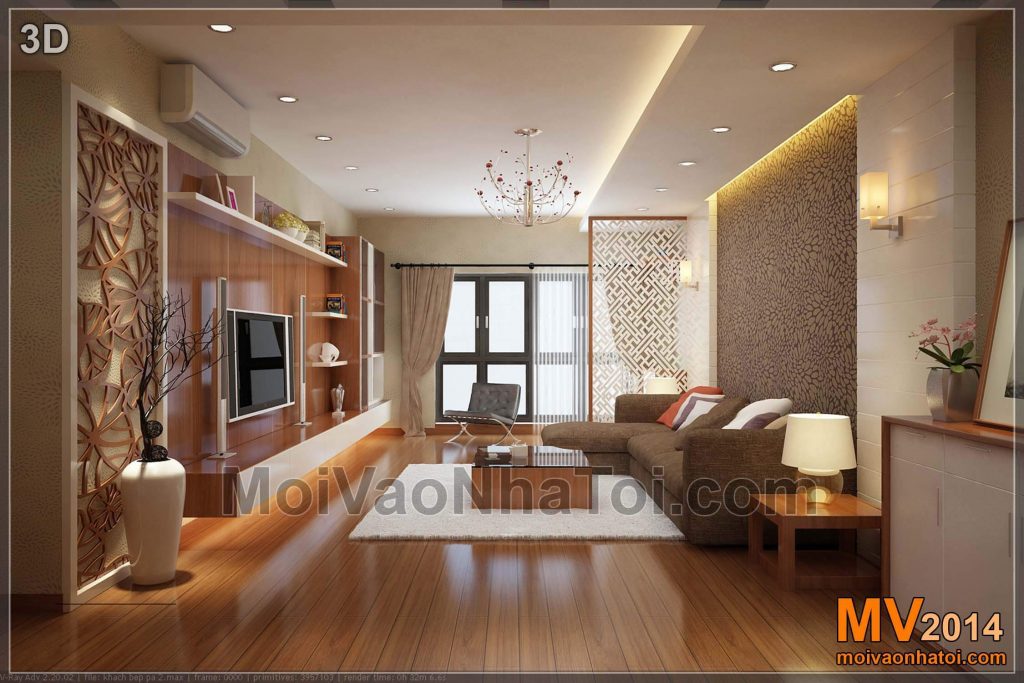
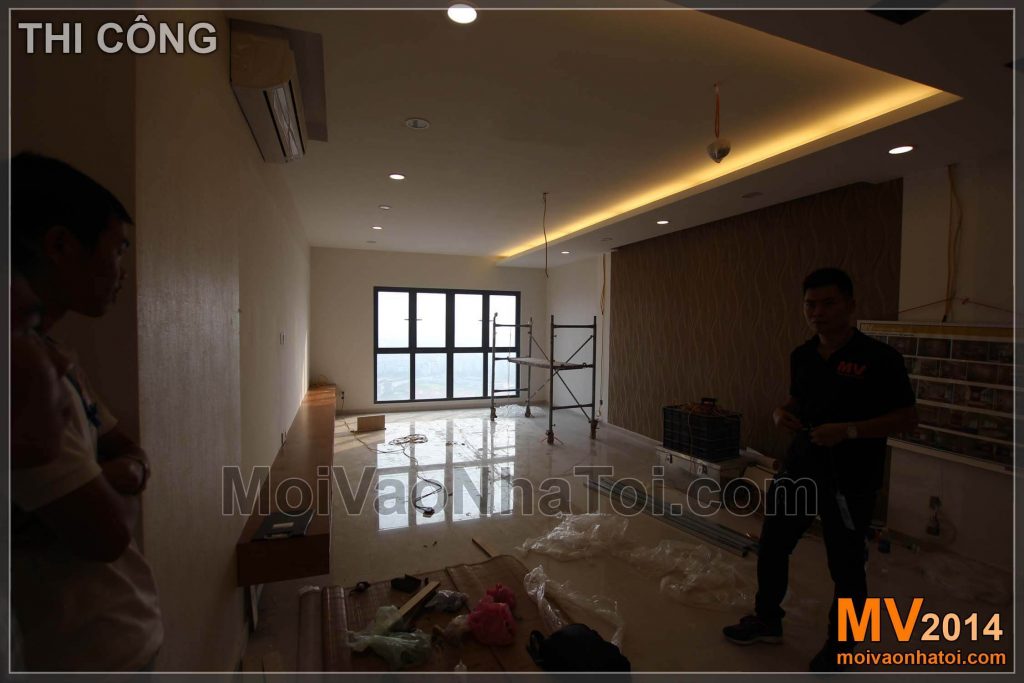
Ảnh chụp phòng khách hoàn thành:
Nhìn quanh các góc của phòng khách rồi, nhưng có lẽ chúng ta cũng không phát hiện ra khu thờ được ẩn giấu sau vách CNC trang trí. Khu vực bàn thờ nằm đó, là trung tâm của nhà, nơi mọi góc nhìn đều có thể nhìn thấy, nhưng cách trang trí đã khiến nó ẩn giấu đi. Vẫn dễ tiếp cận, sử dụng, thông thoáng, nhưng không lộ ra, ảnh hưởng tới các khu vực trang trí, bố cục của ngôi nhà.
Bộ bàn ghế sofa hiện đại:
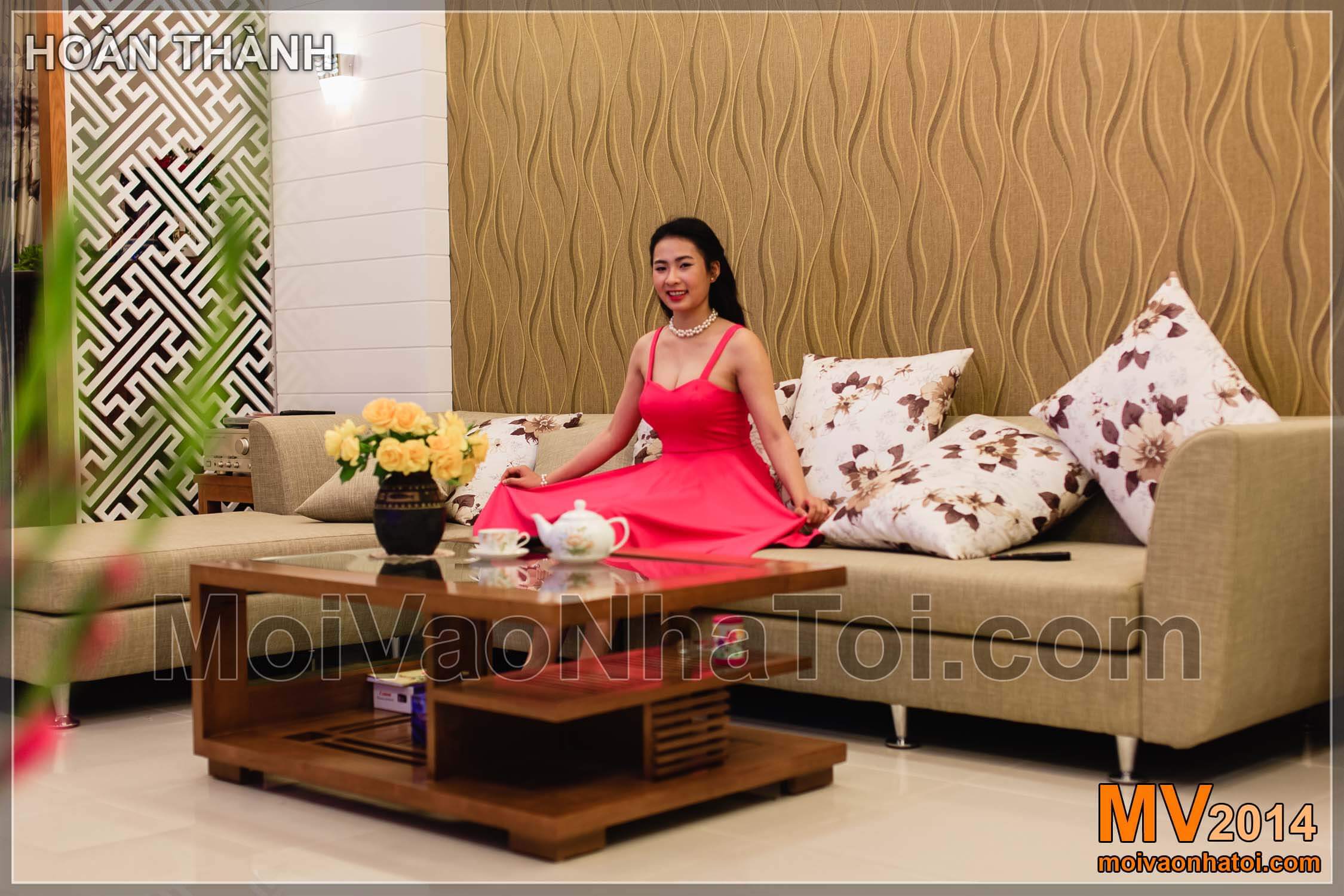
Mảng ốp TV gỗ kiểu hiện đại:
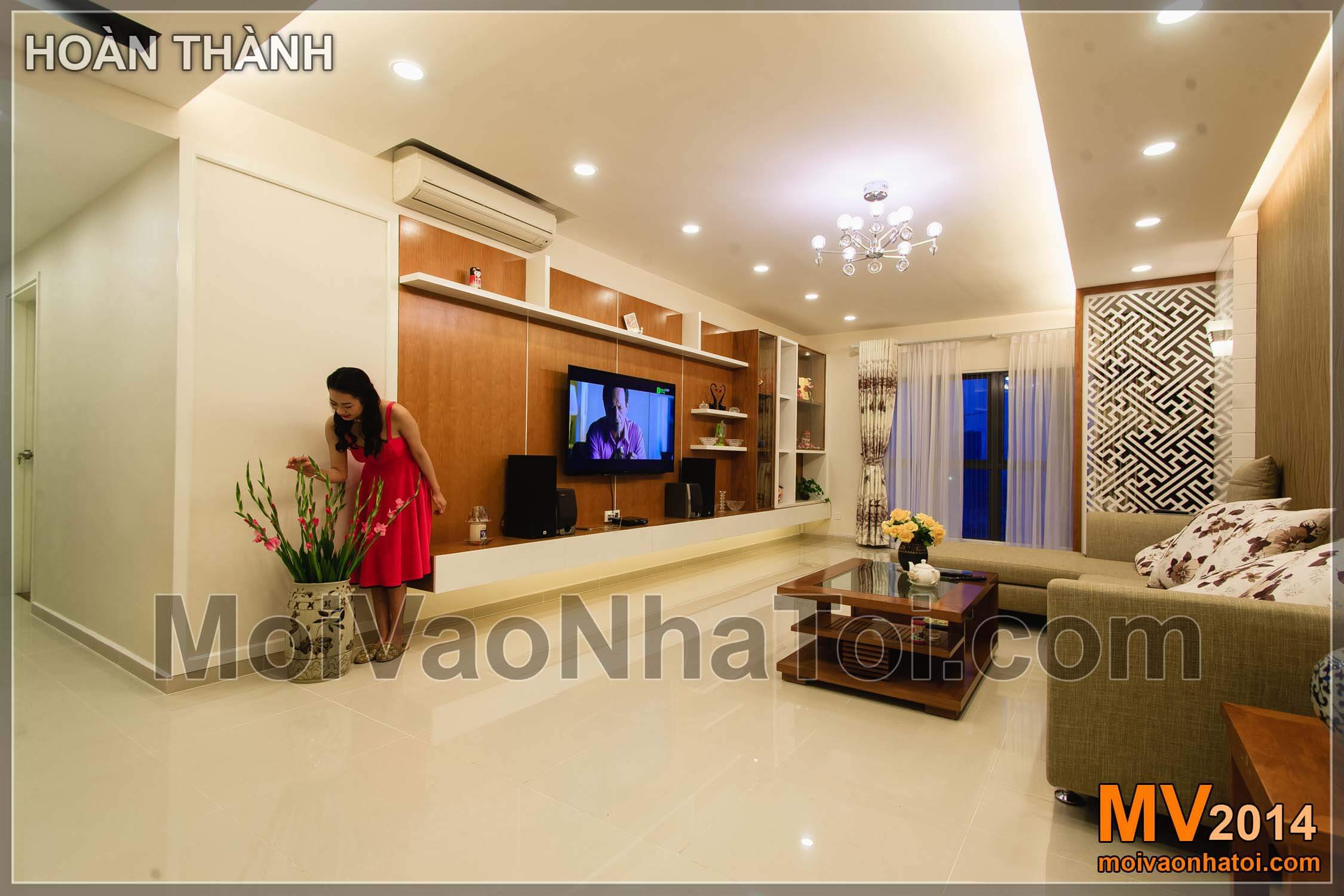
Mảng TV phòng khách có 1 mảng khá đặc biệt, chừa lại không ốp gỗ, và có nẹp viền trắng bao quanh, đang làm nền cho bình hoa Lay Ơn màu đỏ. Mảng tường này được thiết kế riêng để làm vị trí đặt các bình hoa, do sở thích của chủ nhà, và đây cũng là 1 cách trang trí sinh động, điểm nhấn mềm mại và màu sắc hơn giữa các đồ nội thất gỗ.
Tết sắp đến và chắc chắn đây sẽ là 1 vị trí đẹp để đặt, và làm tôn nền cho cây hoa đào.
Ảnh 3D thiết kế phòng khách và quá trình thi công nội thất:
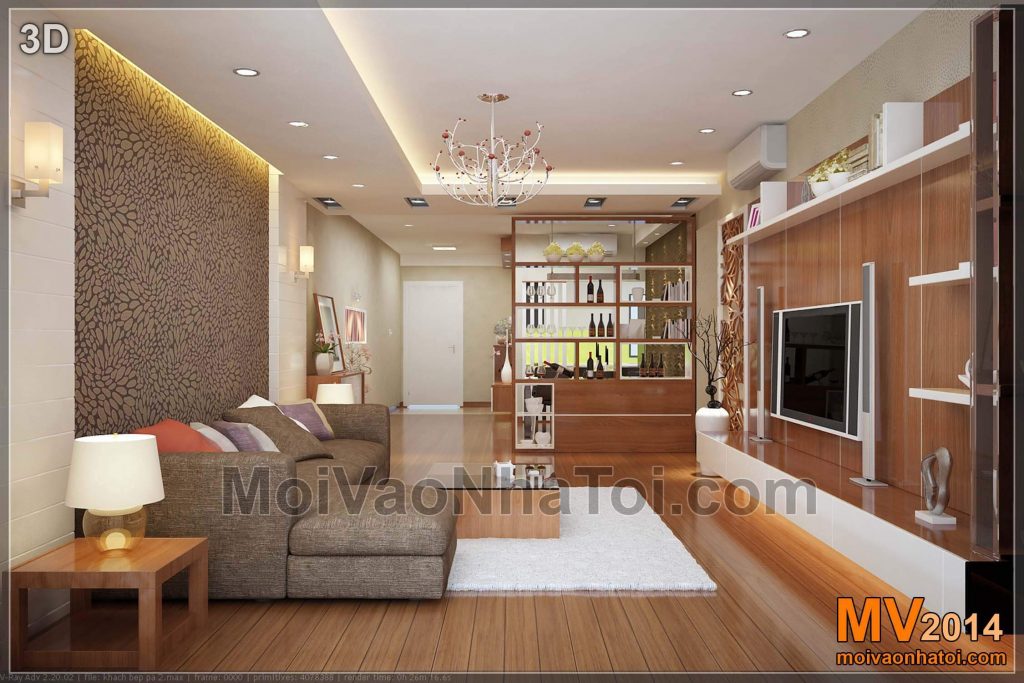
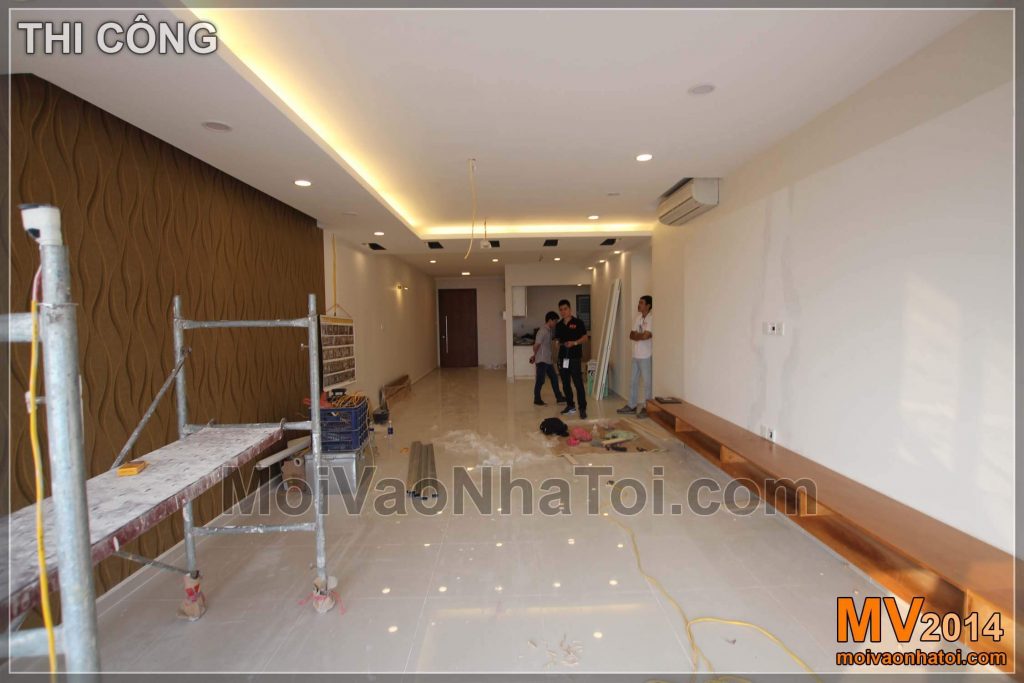
Ảnh chụp phòng khách sau khi hoàn thiện:
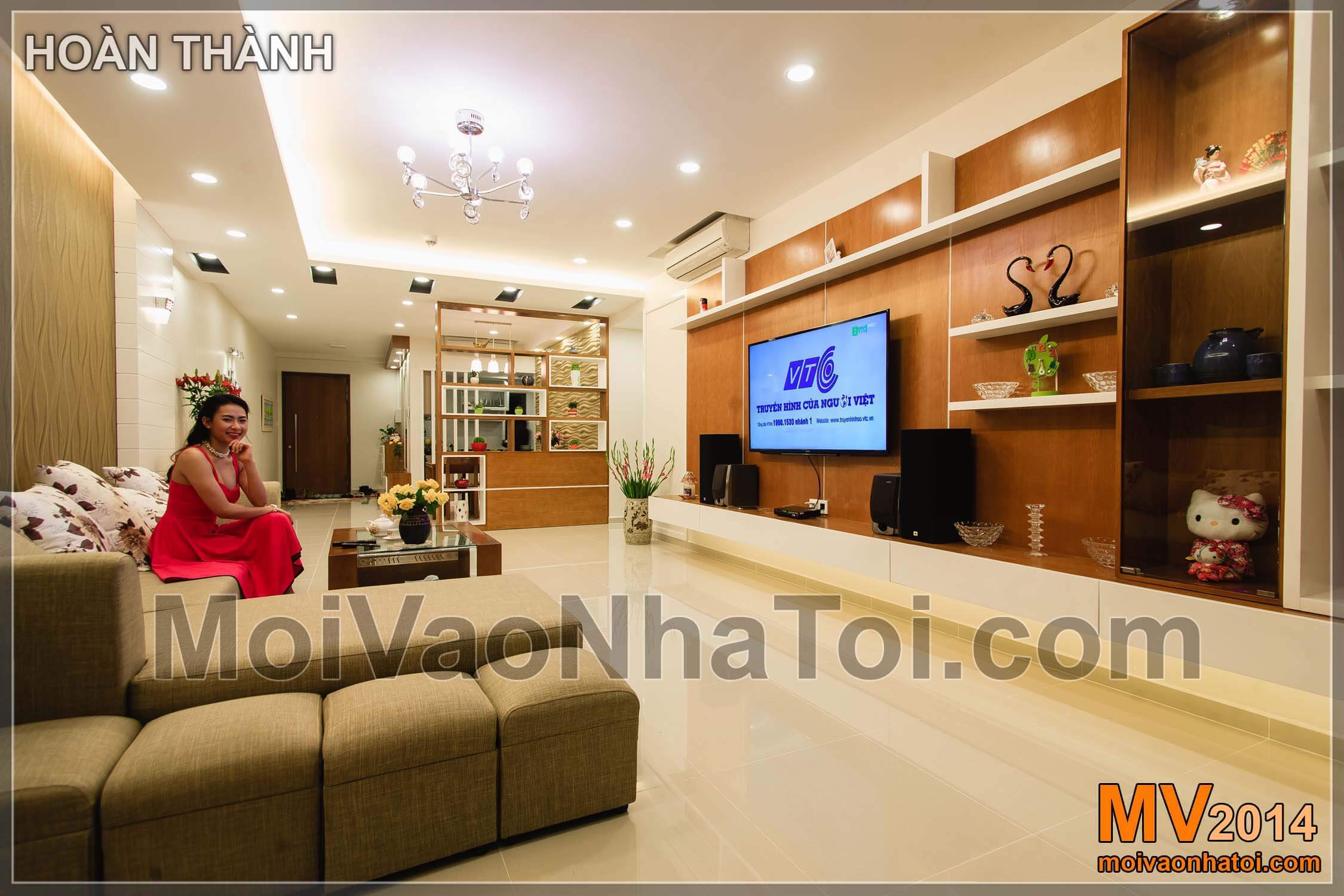
Tủ kệ TV có rất nhiều ngăn để đồ trang trí. Nhưng bên dưới là chuỗi ngăn kéo (màu trắng) kéo dài 5m, giúp chủ nhà để các đồ dùng sinh hoạt (không mang tính trang trí) được gọn gàng hơn. Gọn gàng ngăn nắp là mấu chốt giúp ngôi nhà thêm đẹp.
Tủ trang trí búp bê bên cạnh mảng TV:
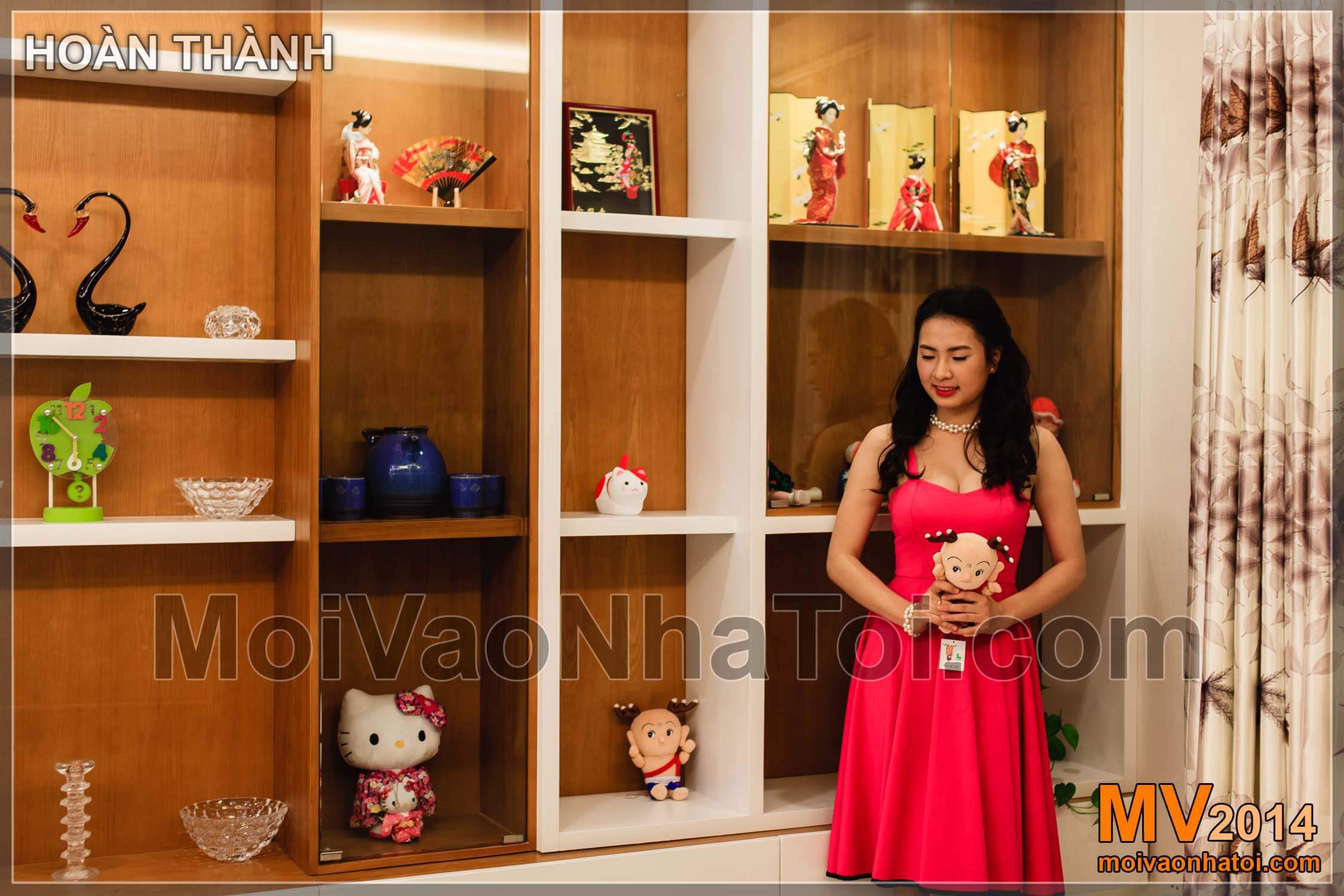
Mảng tường TV khá dài (khoảng 5m), nên để không bị dàn trải, đơn điệu, ta thấy ở phía bên trái mảng TV đã là vị trí đặt hoa, thì bên phải lại là các tủ kính đặt búp bê trang trí. Chủ nhà trước đây học ở Nhật, và cũng thường công tác bên Nhật, lại có sở thích búp bê của Nhật, nên mảng tủ trang trí này được đưa vào vừa phù hợp với cá tính sở thích của chủ nhà, lại vừa tạo nên vẻ đẹp cho nội thất phòng khách.
Chắc chắn rằng, nếu sau này chủ nhà có dịp tham quan các căn nhà khác của bạn bè, dù có thể là đẹp hơn, thì cũng không thể thấy phù hợp hơn ngôi nhà của mình, tại thiết kế thi công chung cư Mulberry Lane Mỗ Lao Hà Đông.
Phòng ngủ đầu tiên – Phòng ngủ con trai:
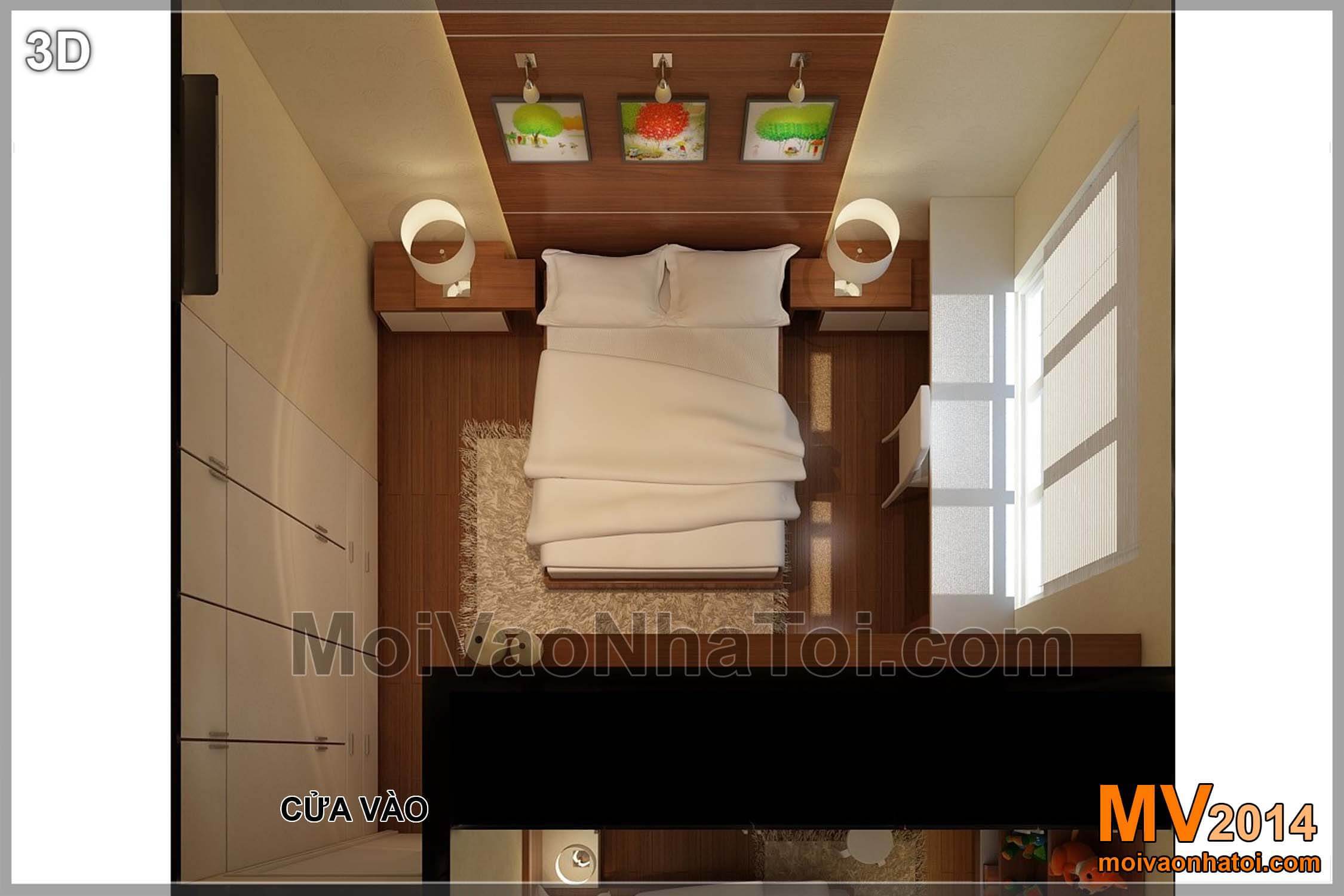
Đối với căn hộ chung cư có bố trí phòng ốc đan xen nhau thế này, mỗi phòng lại có ảnh hưởng lẫn nhau, nên thay đổi mặt bằng là rất khó. Và may mắn, căn phòng này cũng có bố trí mặt bằng khá ổn khi:
+ Giường ngủ nhìn ra cửa vào
+ Cửa vào ở vị trí khuất, không chiếu vào giường
+ Bàn học tràn đầy ánh sáng cửa sổ
Vị trí đã ổn rồi, việc cần làm ở đây chỉ là thiết kế các chi tiết Giường, Tủ, Bàn, Các diện tường trần sao cho đẹp nữa thôi.
3D góc nhìn khi bước vào phòng ngủ con và ảnh chụp thi công:
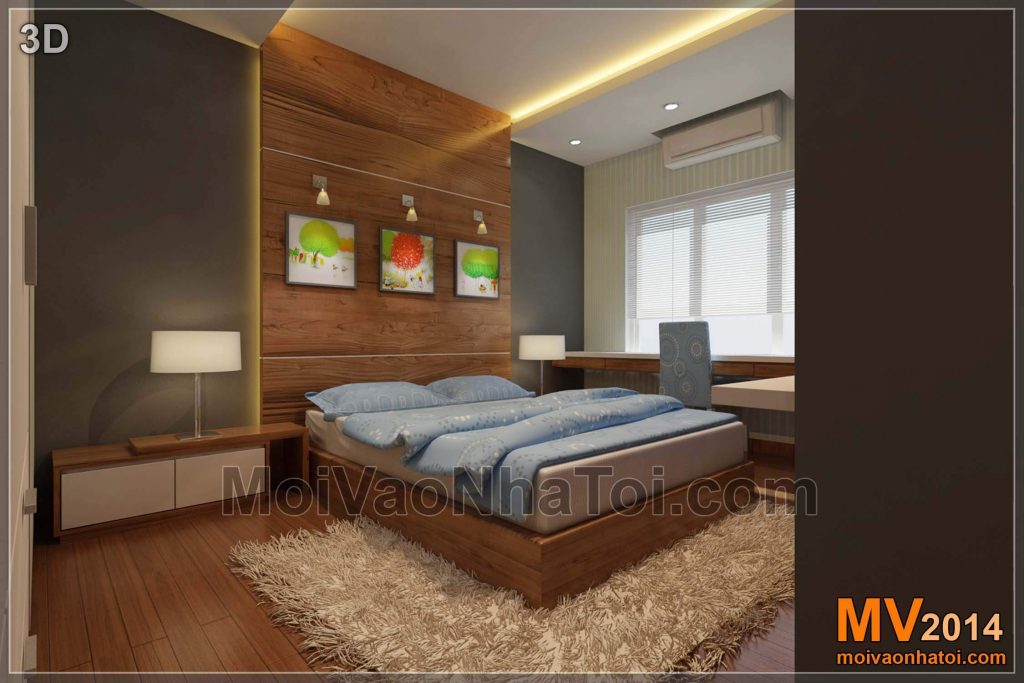
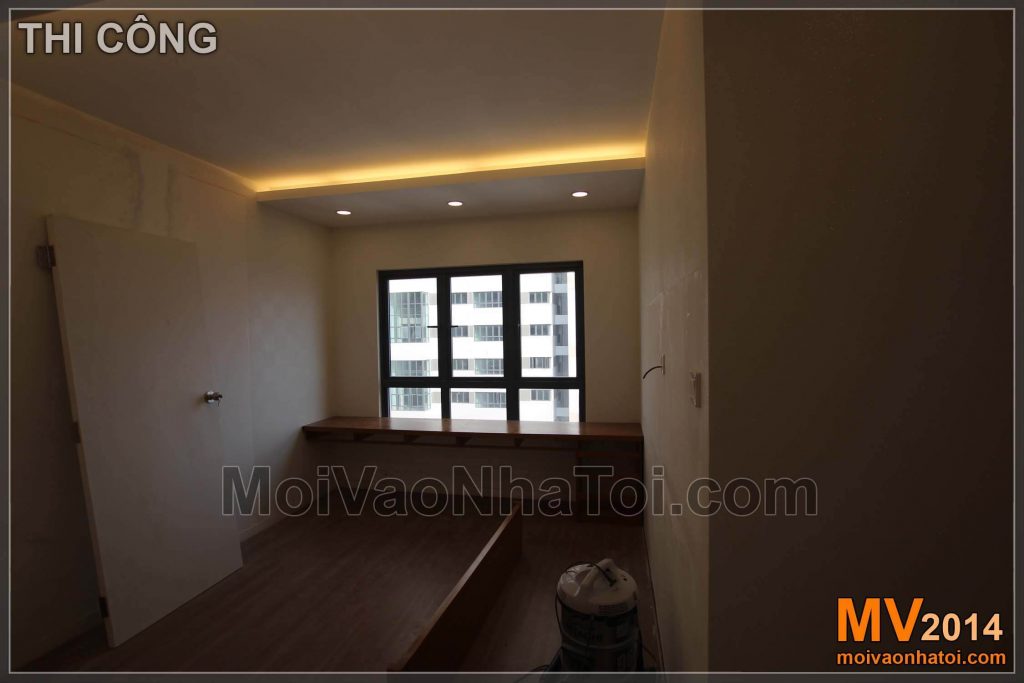
Đồ đạc của căn phòng được thiết kế với các chi tiết đan xen, đồng bộ với nhau. Và cũng ăn nhập với vị trí các mảng tường, trần, và ánh sáng.
Bước vào phòng ngủ con trai sau khi lắp đặt nội thất hoàn thiện:
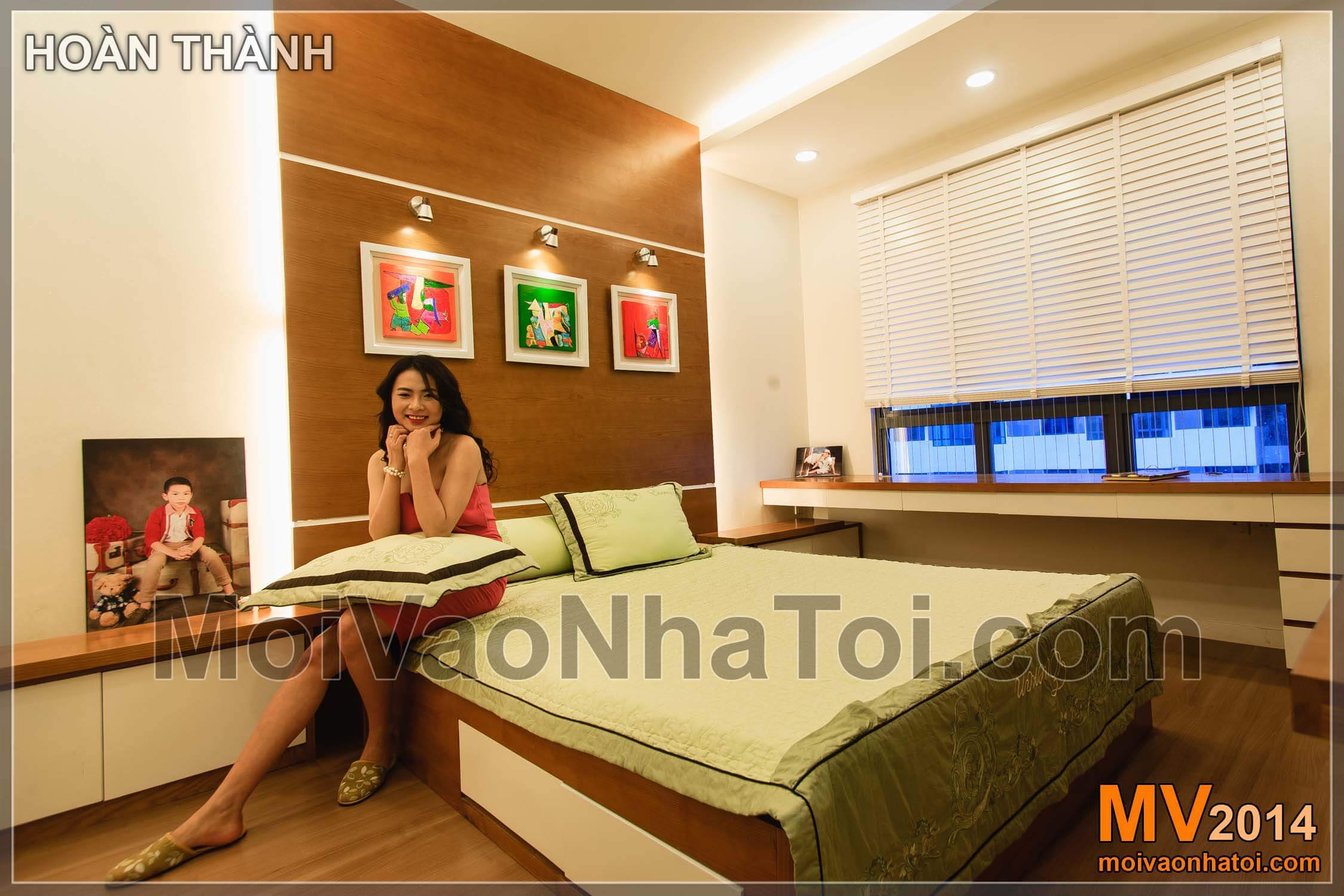
Mảng ốp gỗ đầu giường:
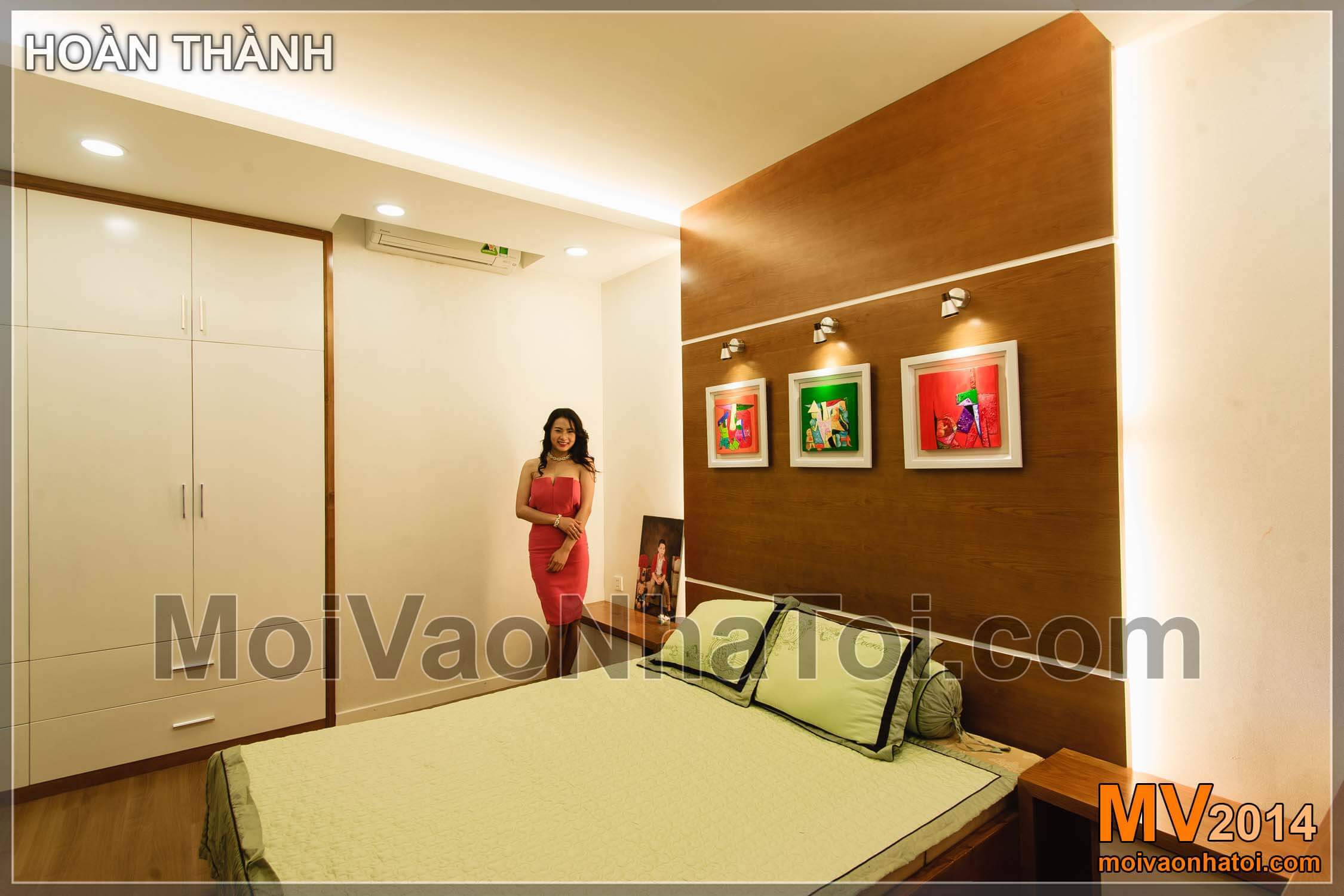
Mảng ốp gỗ đầu giường kết hợp với các khe hắt ánh sáng, là điểm nhấn trong căn phòng, khiến căn phòng trở nên sang trọng hơn. Ngủ ở nhà mà như đang ngủ ở khách sạn sang trọng vậy.
Mảng TV phòng ngủ con, 3D thiết kế và Ảnh hiện trạng:
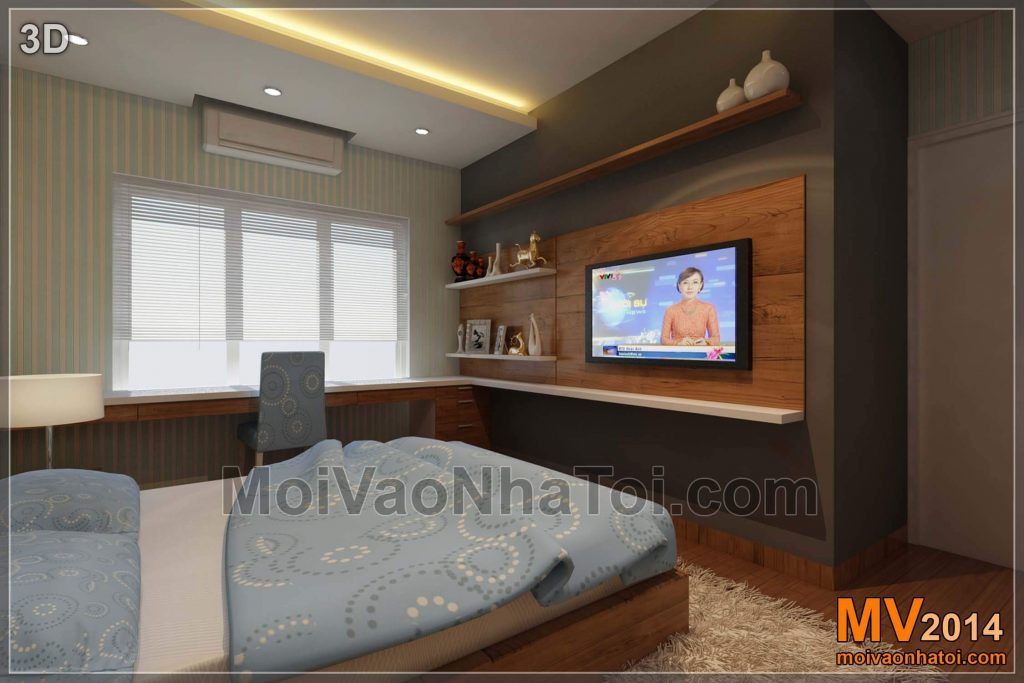
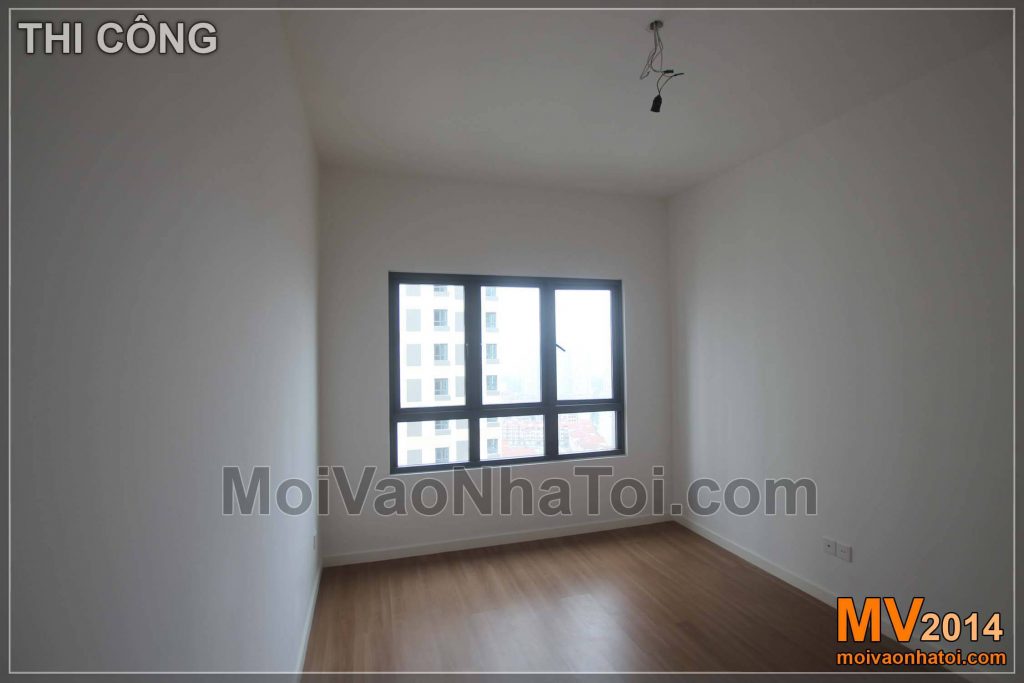
Mảng gỗ ốp TV cũng có phần nhắc lại, đồng bộ với mảng ốp đầu giường…
Mảng vách gỗ ốp TV hoàn thiện:
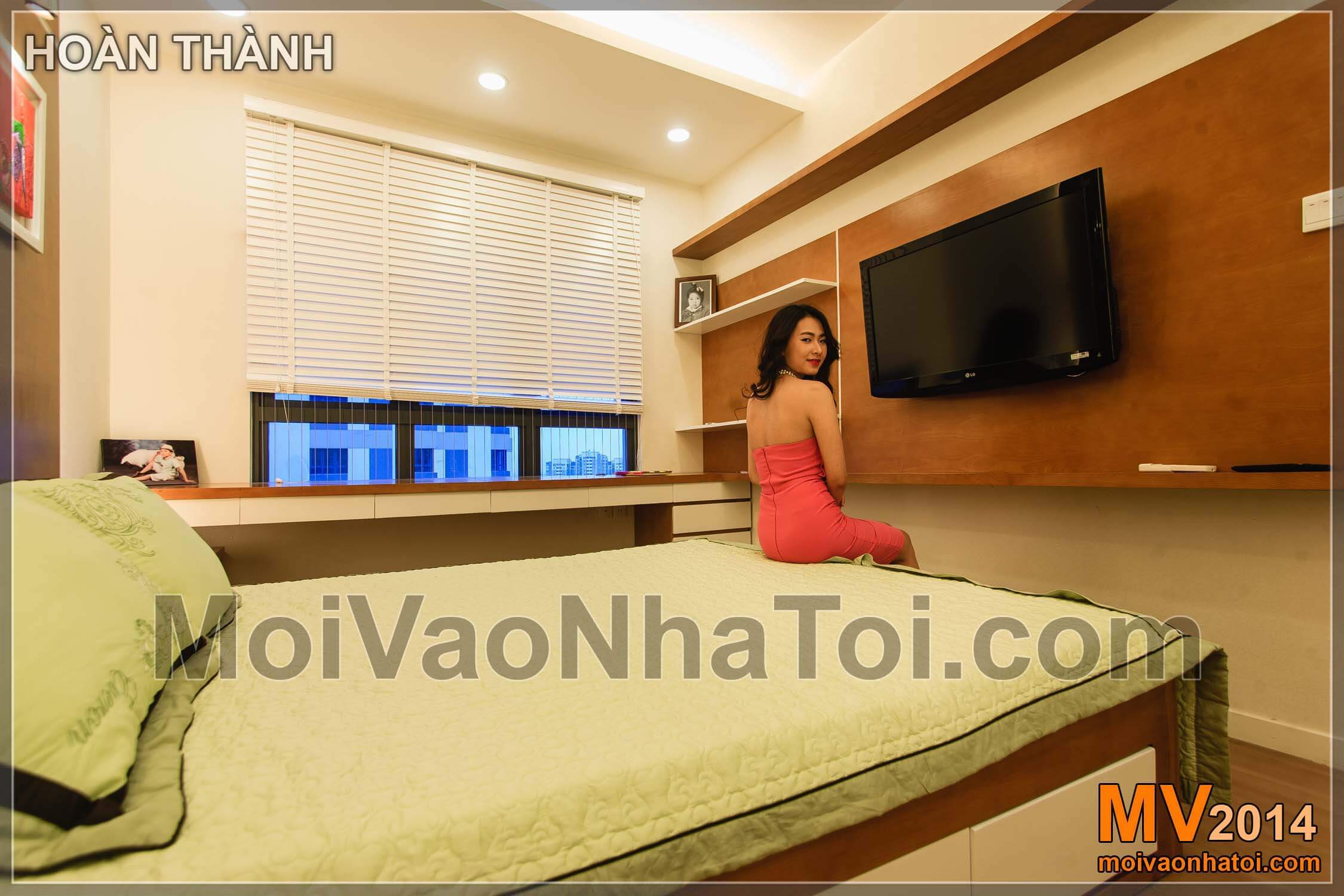
Phòng ngủ 02 – Phòng ngủ con gái – góc nhìn từ trên xuống:
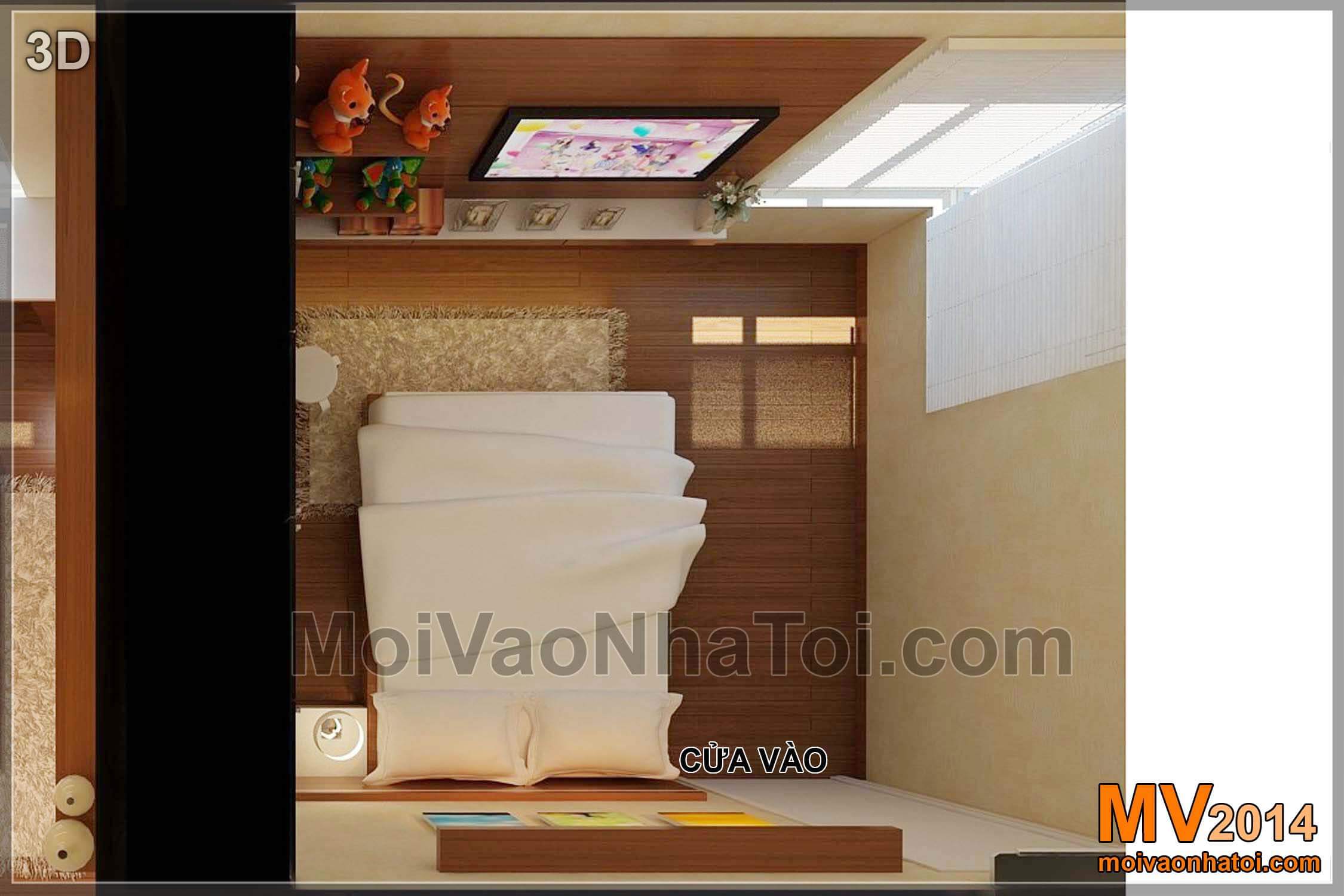
Bước vào cửa phòng – Thiết kế 3D và Quá trình thi công chung cư mulberry lane
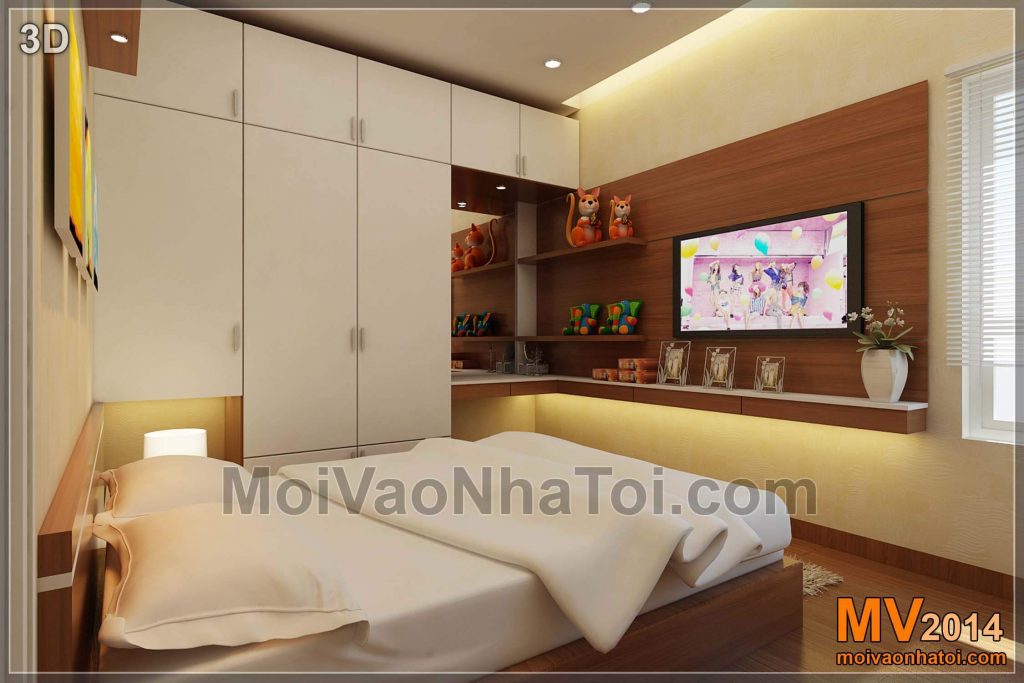
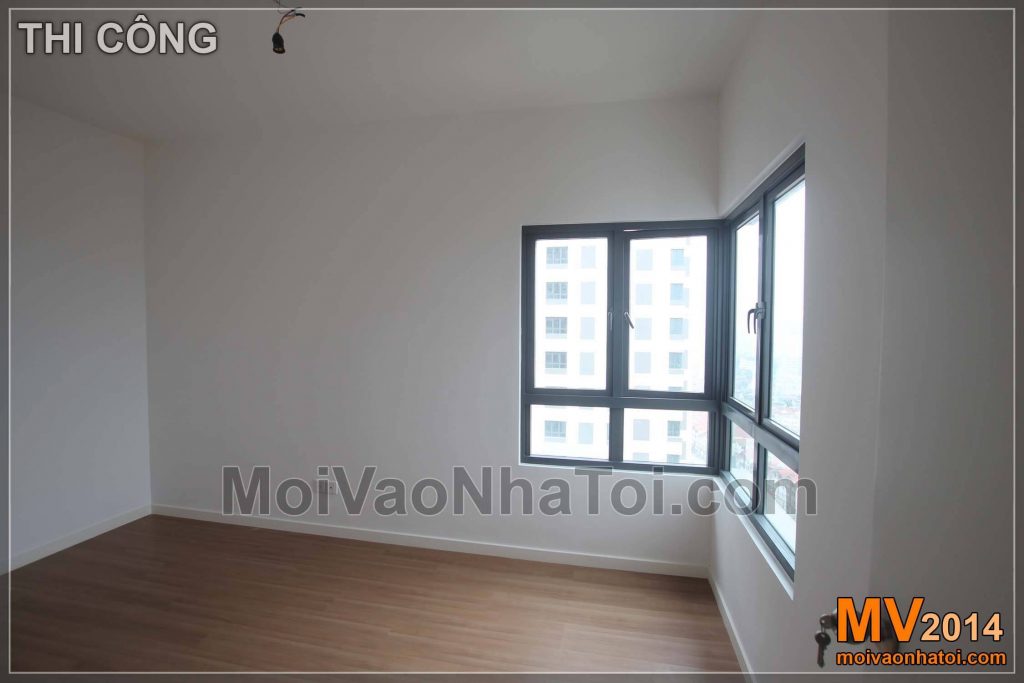
Cũng với các đường nét thiết kế đồ đạc, chất liệu gỗ và ánh sáng tương tự, nhưng khi đồ đạc được sắp đặt ở vị trí khác nhau khiến các KTS lại phải có cách liên kết khác nhau.
Điều này khi mua 1 căn nhà thô chung cư Mulberry Lane (ảnh hiện trạng bên phải) thì chưa có được. Nhưng qua quá trình thiết kế và thi công, ta đã có được nội thất “fit” riêng cho từng không gian…
Phòng ngủ con gái sau khi hoàn thành:
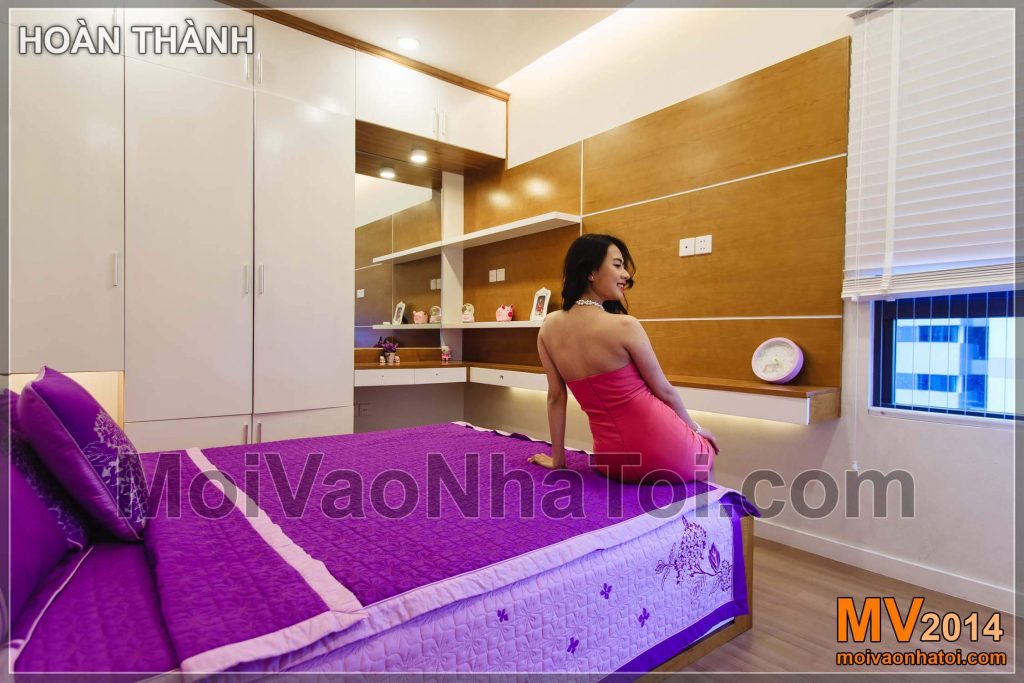
Phòng ngủ con gái nổi bật với màu tím:
Ảnh hiện trạng căn phòng và quá trình thi công:
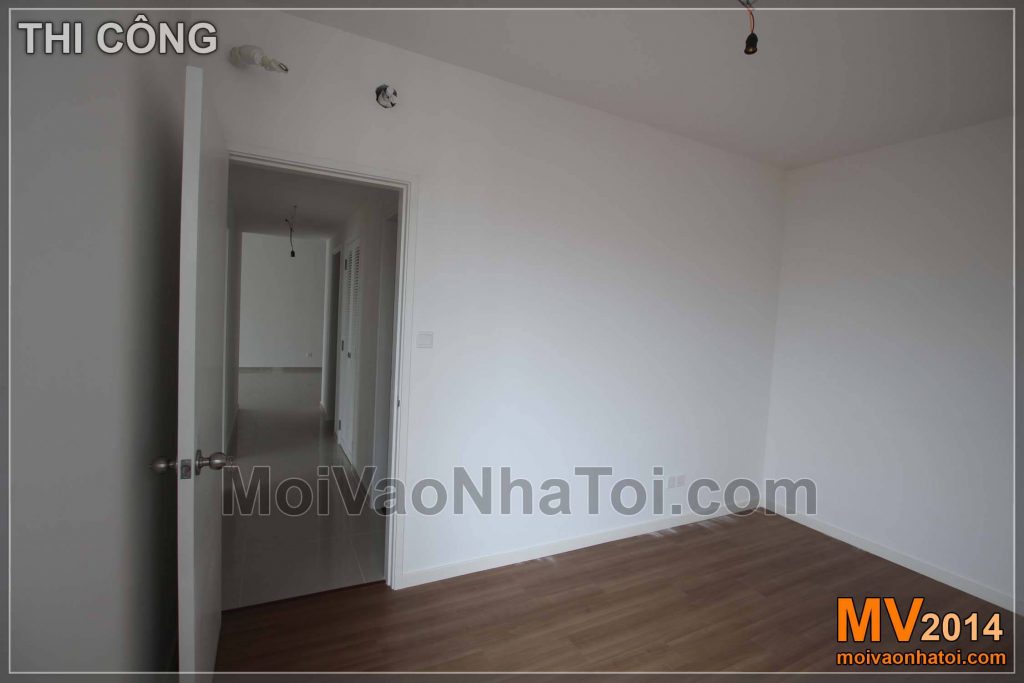
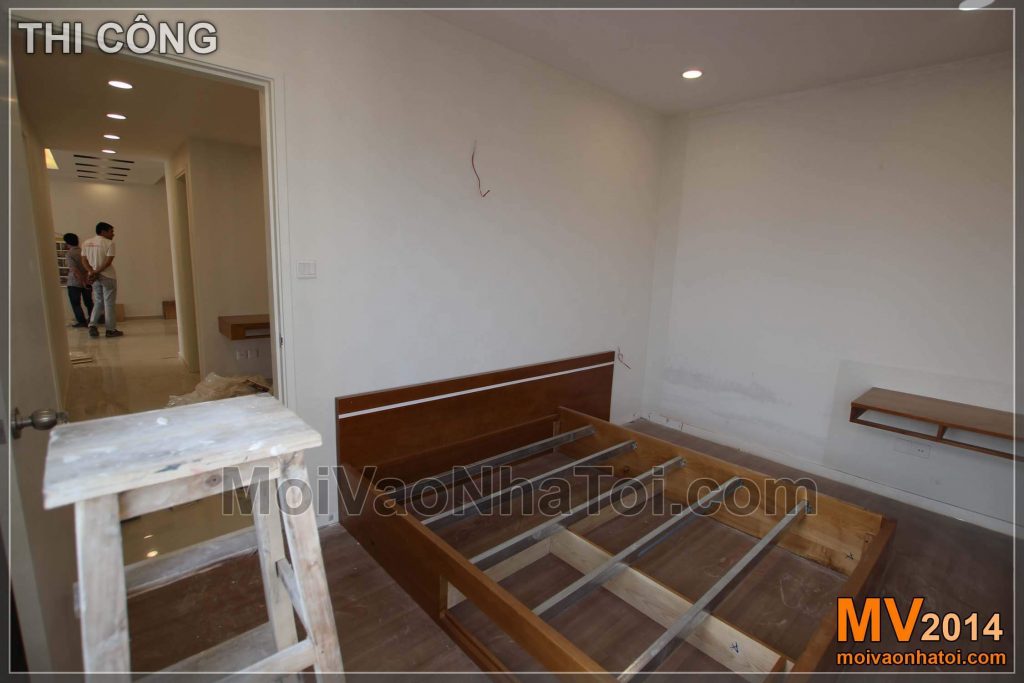
Chiếc giường ngủ cũng có vài chi tiết đặc chế riêng, khác với giường mua sẵn, như các thang giường bằng sắt hộp tạo sự chắc chắn, ngăn kéo gầm giường để tiết kiệm không gian để đồ…
Căn phòng sau khi hoàn thiện:
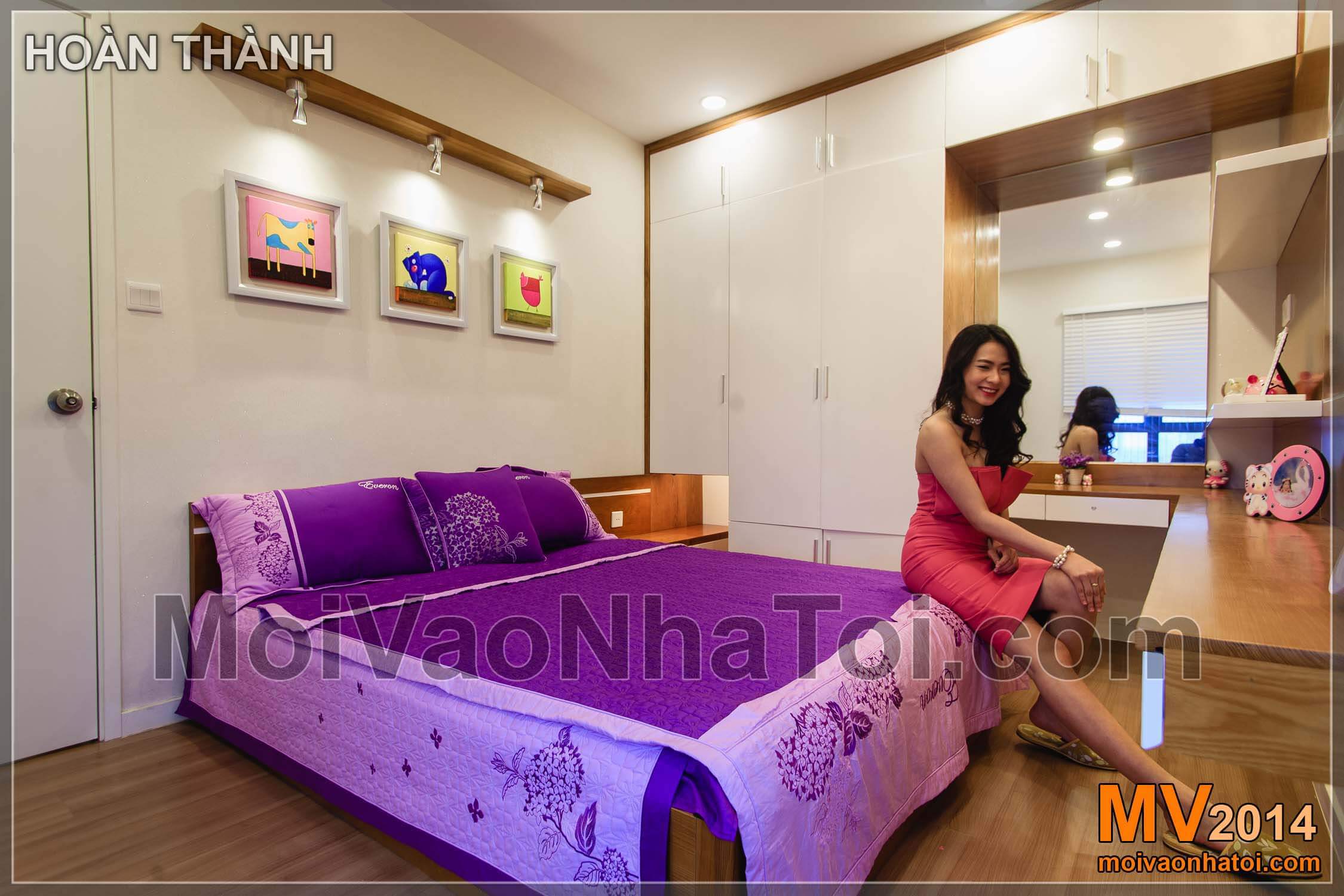
Nội thất trong căn hộ này sử dụng 100% gỗ tự nhiên (các bạn có thể nhìn thấy vết cắt vân gỗ ở mép bàn, trên ảnh trên), nên màu sắc sẽ sử dụng là Nâu – Trắng, để thể hiện chất gỗ.
Nội thất gỗ hiện đại cũng có thể sử dụng nhiều màu sắc khác như Thiết kế nội thất chung cư Nam Đô Complex Trương Định lại sử dụng tông màu ĐEN – TRẮNG
Phòng học chung của 2 con – phối cảnh 3D:
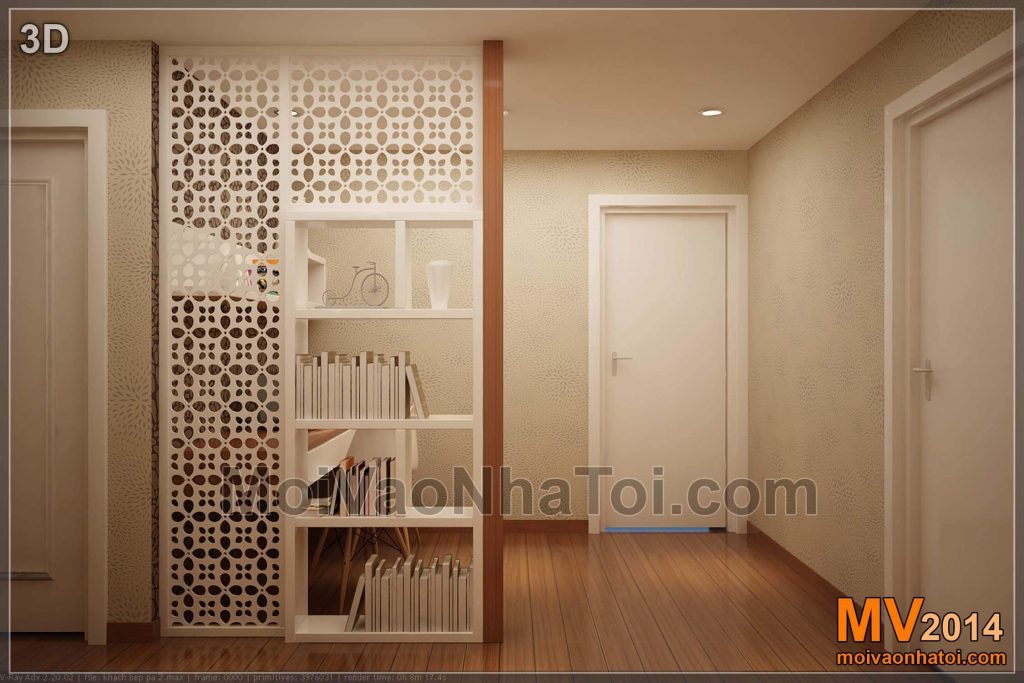
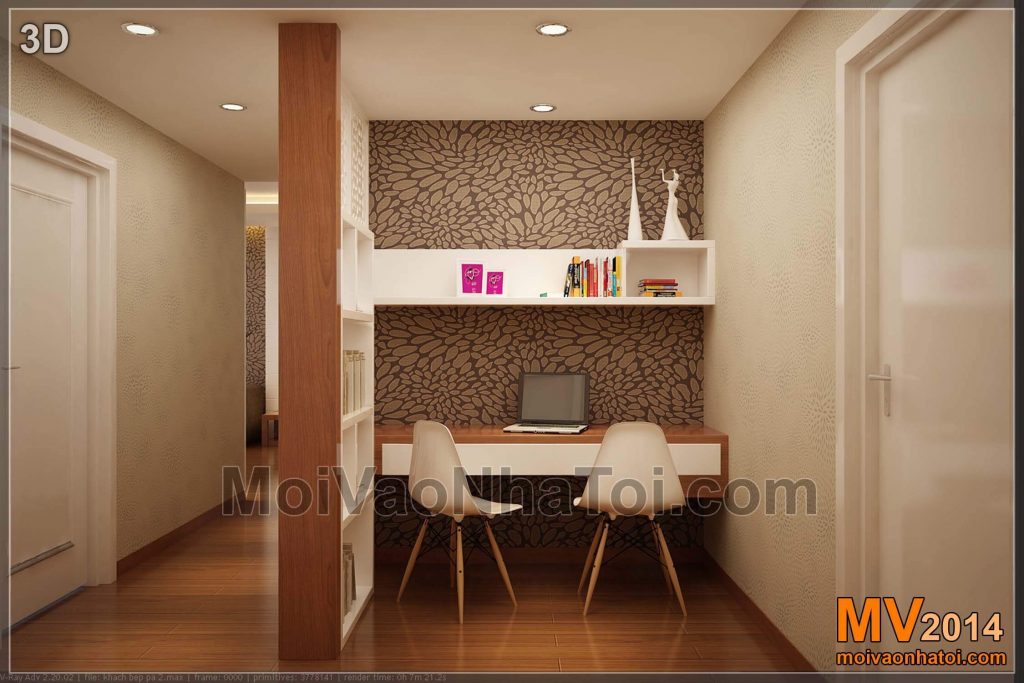
Theo thiết kế ban đầu của nội thất chung cư Mulberry Lane, căn phòng này trước đây: 1 phần là nhà kho, 1 phần là lối đi vào phòng ngủ con. Nhưng moivaonhatoi đã thiết kế lại thành phòng học chung của 2 con, nằm bên ngoài phòng ngủ.
Phòng học chung khi hoàn thành: ”Chung cư mulberry lane”
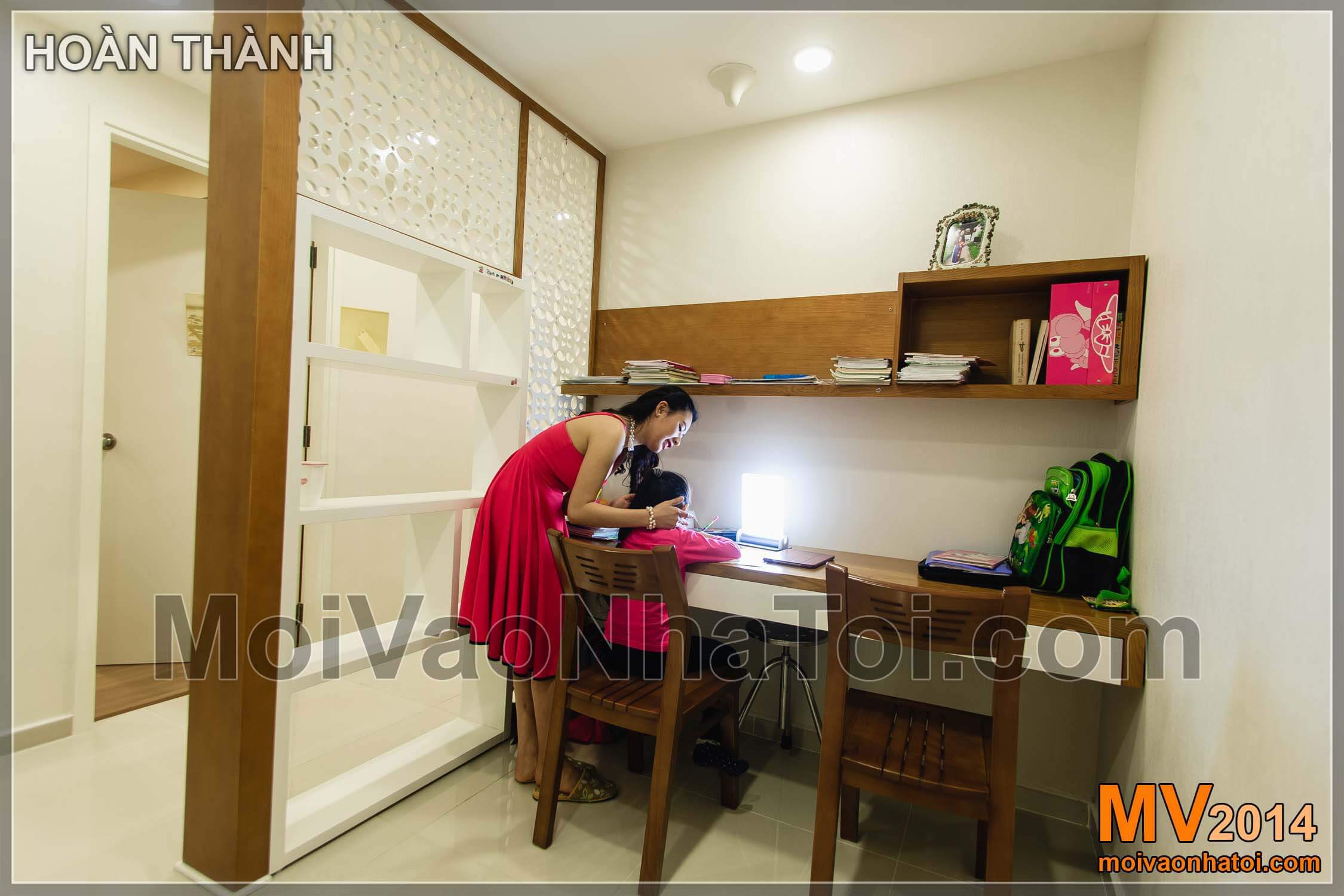
Bình thường ở các căn chung cư, phòng học và phòng ngủ là một, con cái có thể đóng cửa vào để học. Tuy nhiên tách phòng học ra bên ngoài như thế này cũng có nhiều điểm hay riêng. Nó vừa đảm bảo tính gọn gàng, ngăn nắp cho phòng ngủ, mà quan trọng nhất là bố mẹ sẽ dễ dàng chỉ bảo, hoặc kiểm tra con học, chẳng hạn như việc kiểm soát con sử dụng máy vi tính…
Có thể nói, thiết kế này đã tạo 1 nếp sinh hoạt hoàn toàn khác so với hiện trạng của tòa nhà, và rất phù hợp với gia chủ.
Đây cũng là 1 trong những điểm đem lại lợi ích lớn nhất cho khách hàng, trong cả thiết kế này.
Phòng ngủ 03 – phòng ngủ bố mẹ – nhìn từ trên xuống:
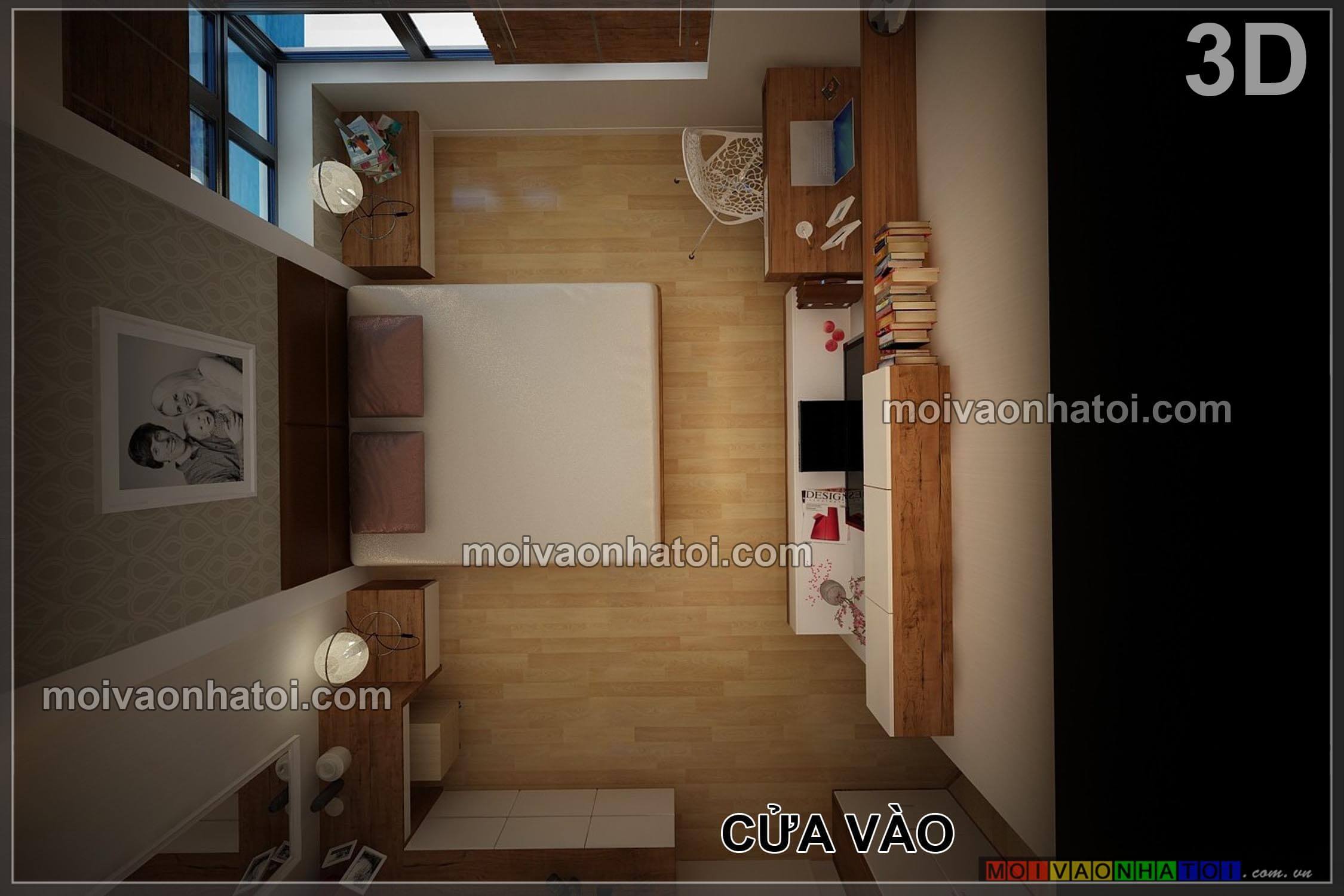
Hiện trạng căn phòng khi nhận nhà và Quá trình lắp đặt hoàn chỉnh:
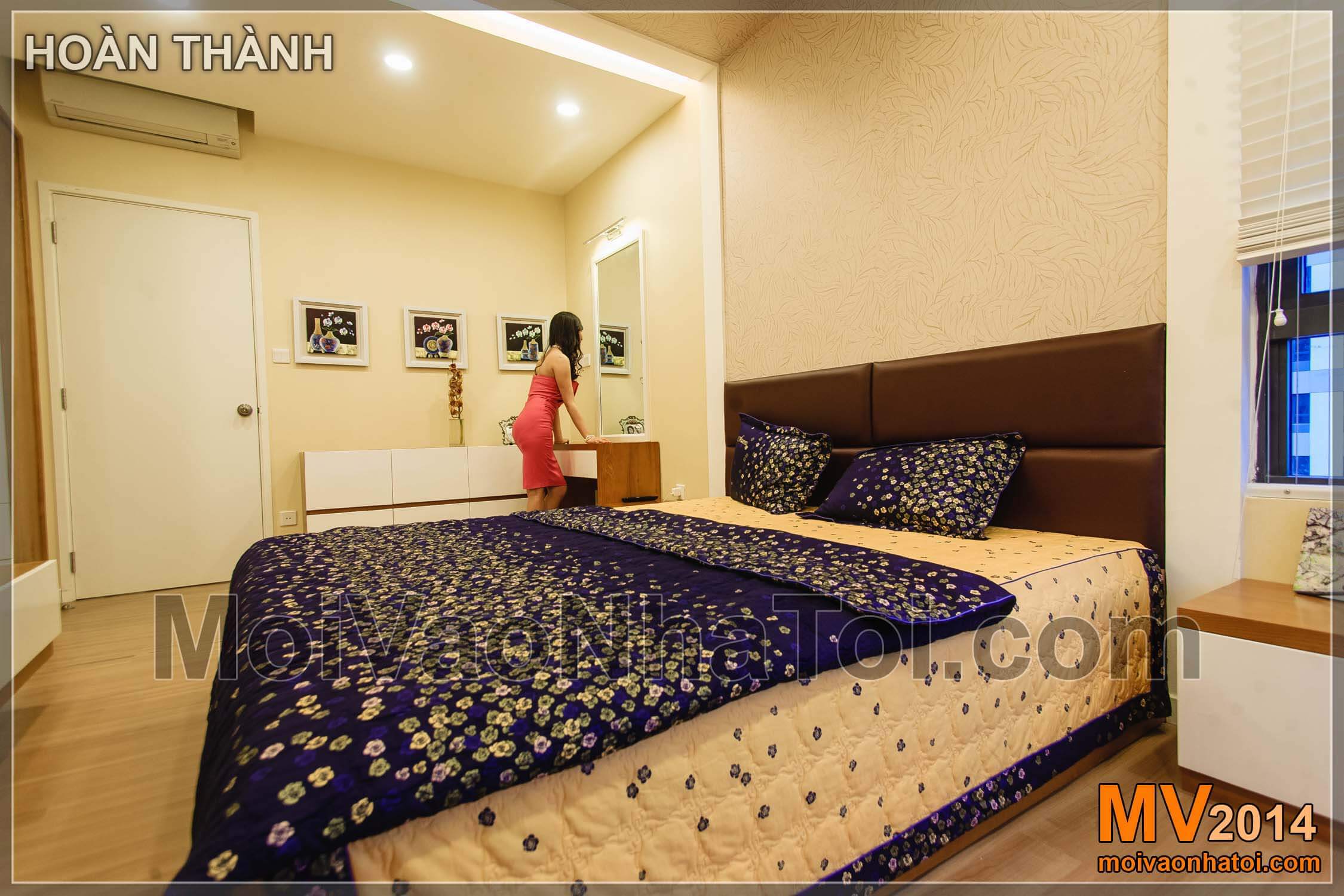
Mảng đầu giường của phòng ngủ này được ốp da, tiện cho việc nằm xem TV…
Các bước thi công lắp đặt nội thất phòng ngủ bố mẹ master:
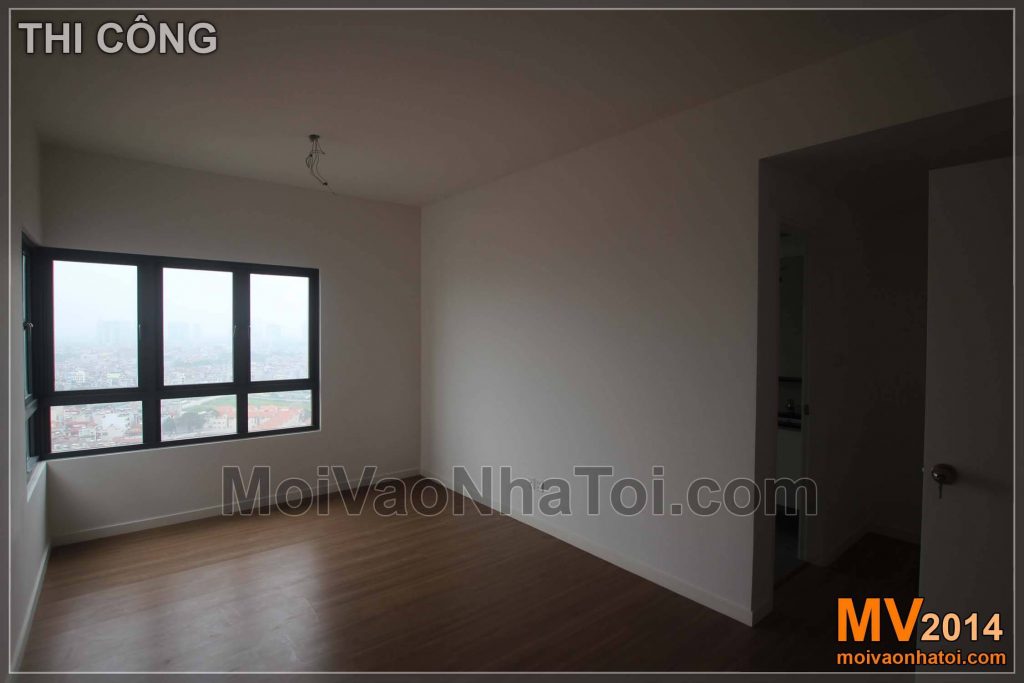
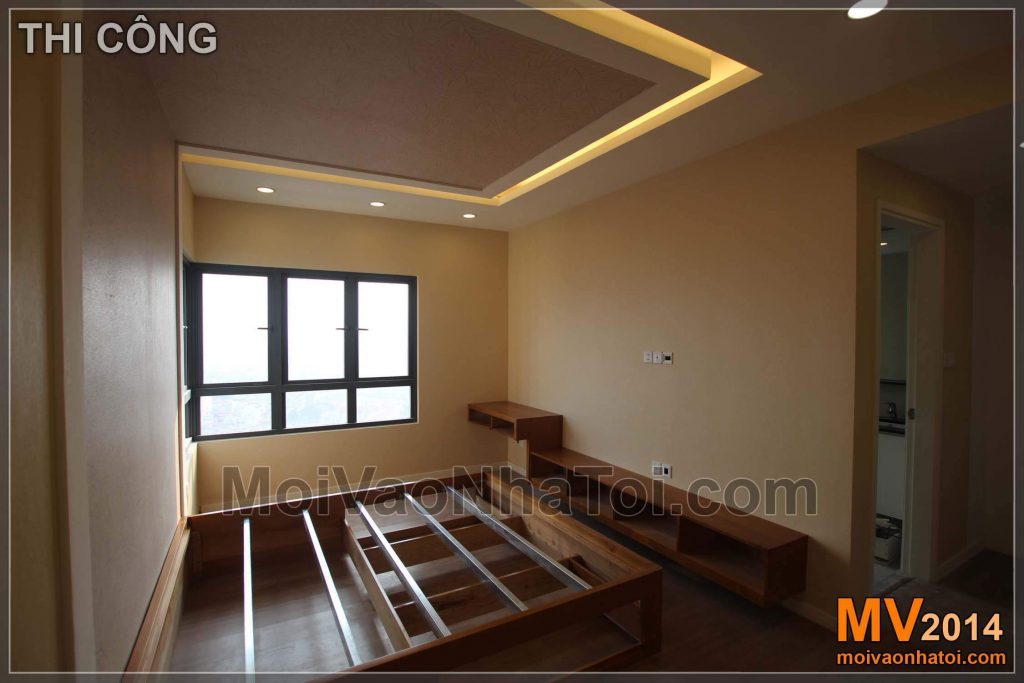
Phòng ngủ bố mẹ đã thi công hoàn thiện: ” Thiết kế chung cư mulberry lane”
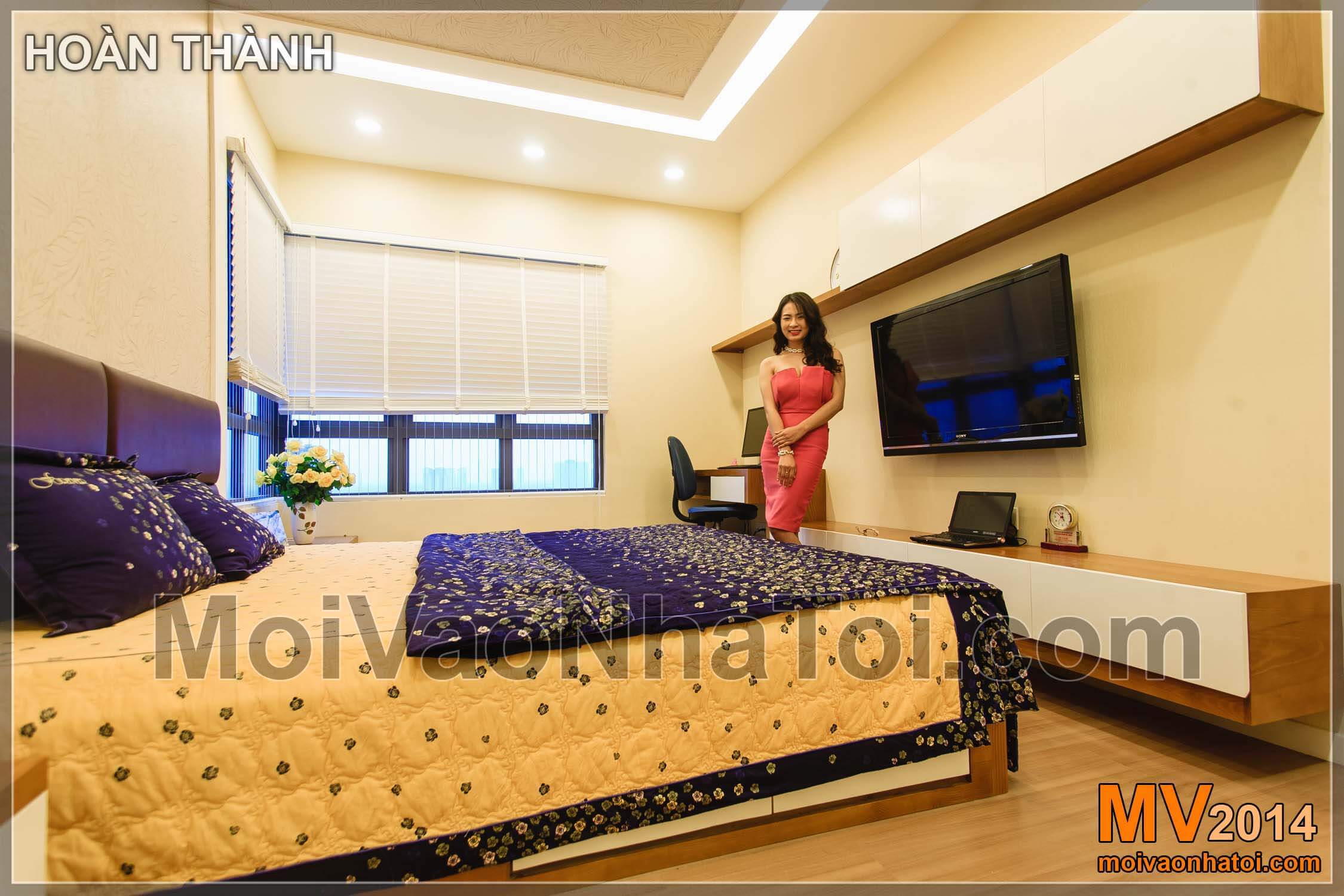
Còn gì tuyệt vời hơn là sau những ngày làm việc vất vả, được ngả mình trên trước giường êm ái này, xem những bộ phim yêu thích hay đơn giản là lắng nghe một bản nhạc du dương… Thiết kế nội thất chung cư này trở nên đẹp là do sự kết hợp hài hòa, gắn kết với nhau từ trần thạch cao, giá tủ cho đến sàn gỗ, tất cả hội tụ mang đến cho chủ nhà một cảm giác thư thái, dễ chịu nhất cả về tinh thần lẫn thể chất.
Phòng ngủ bố mẹ với các chi tiết thiết kế có phần đơn giản hơn:
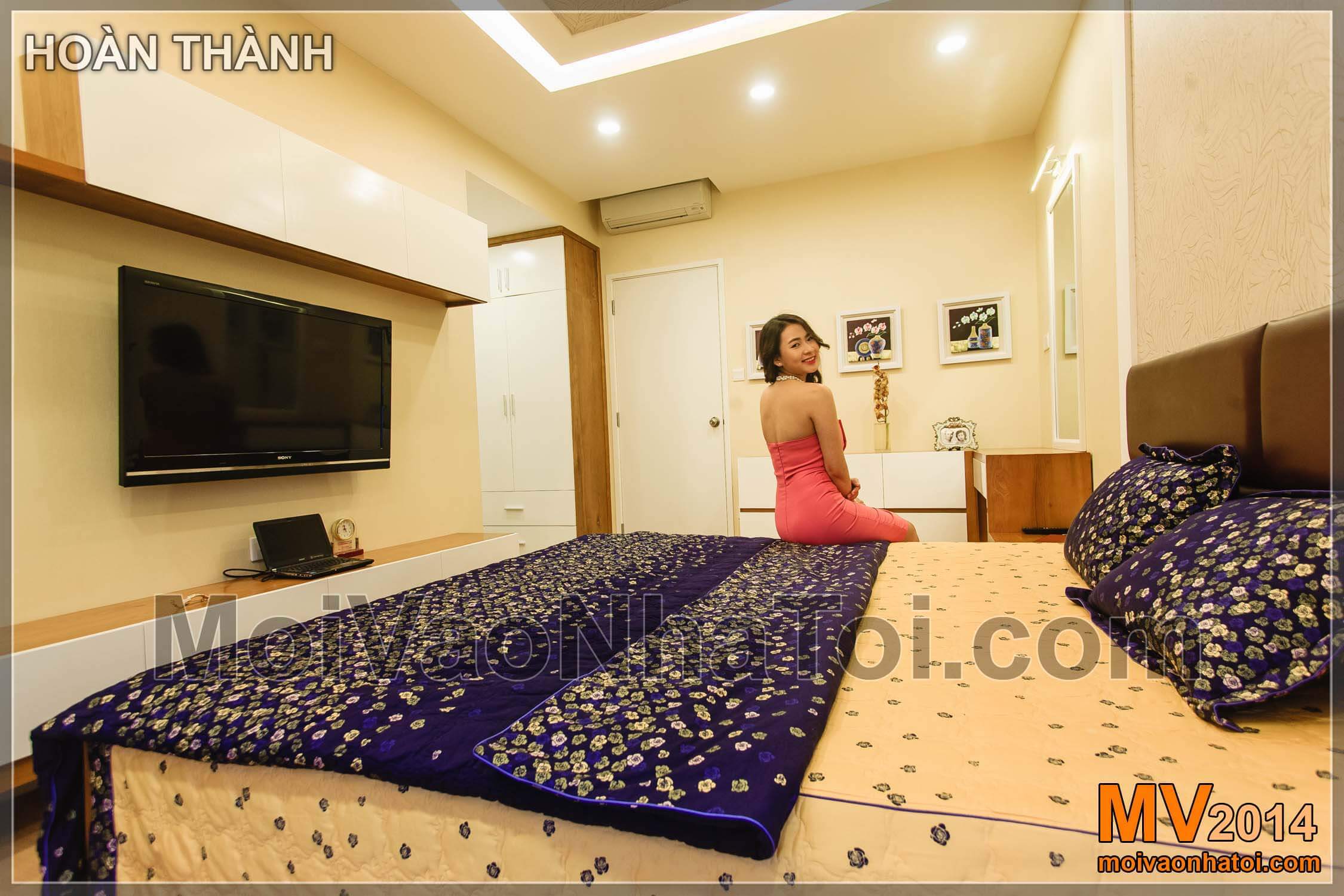
Các mảng tủ TV, tủ quần áo, tủ kệ bên cạnh bạn phấn được thiết kế cánh gỗ phẳng màu trắng. Tông màu khiến ta cảm giác nhà thêm rộng, hiện đại. Đường nét phẳng, và bố trí cánh tủ giúp gia chủ bày biện đồ đạc được ngăn nắp hơn, căn phòng thêm gọn gàng, đem lại sự thư thái, thoáng đãng khi vào phòng ngủ.
Cuối bài viết, tặng các bạn tấm hình xinh nhất của Người mẫu:
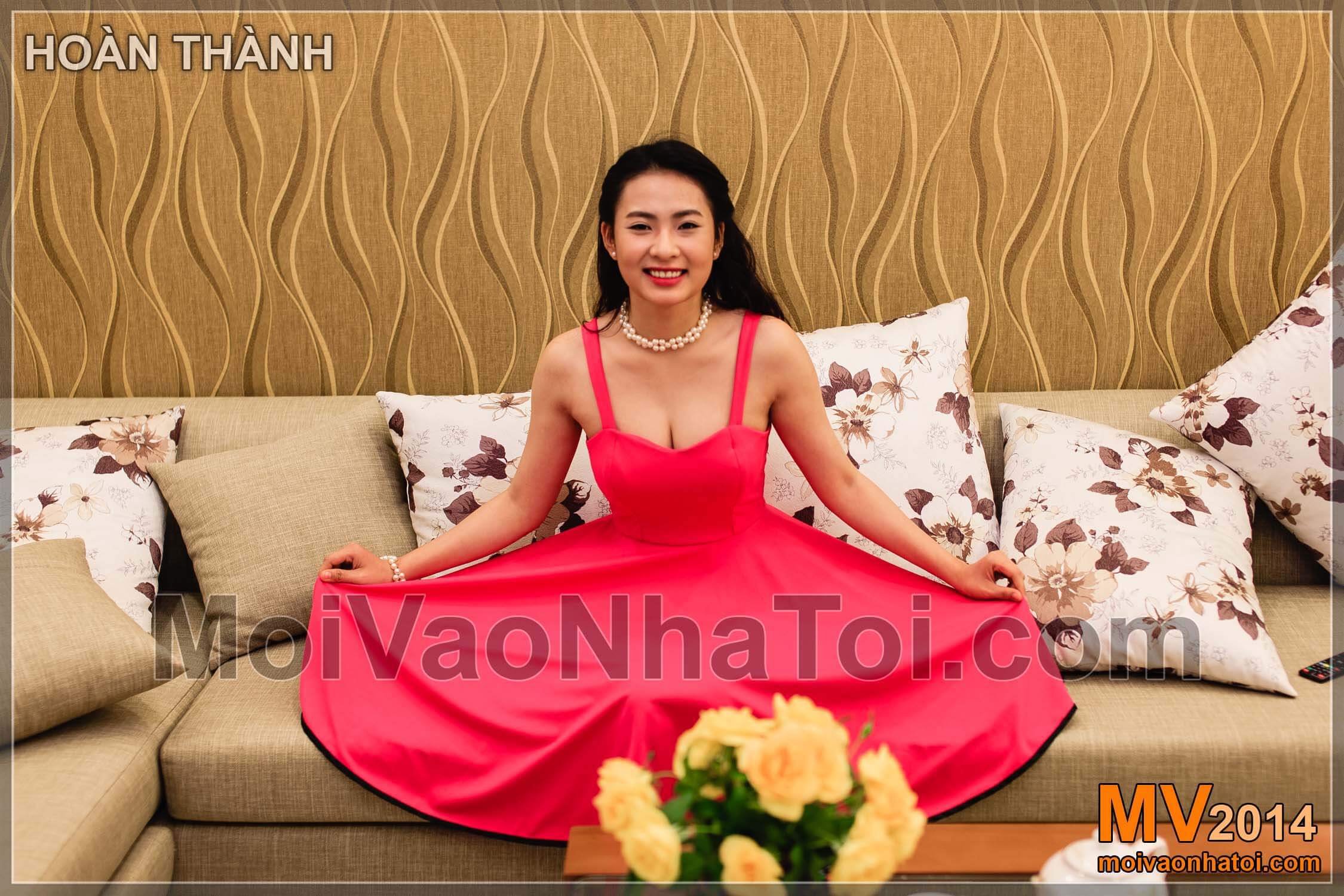
Hẹn gặp lại các bạn trong các ngôi nhà đẹp tiếp theo, cùng với những người mẫu xinh đẹp của moivaonhatoi nhé!
Tham khảo thêm Thiết kế nội thất chung cư Mulberry Lane Mỗ Lao 90m2 với chỉ phí đầu tư, diện tích nhỏ hơn
BẢNG TỔNG KẾT CHI PHÍ THI CÔNG PHẦN NỘI THẤT:
| TT | HẠNG MỤC THI CÔNG | CHI PHÍ THI CÔNG |
| 1 | ĐỒ GỖ KHÁCH BẾP | 90tr |
| 2 | ĐỒ GỖ PHÒNG NGỦ MASTER | 50tr |
| 3 | ĐỒ GỖ PHÒNG NGỦ CON 1 | 45tr |
| 4 | ĐỒ GỖ PHÒNG NGỦ CON 2 | 45tr |
| TỔNG CỘNG | 230 triệu VNĐ |
(Chi phí thi công phần thô: tùy điều kiện bàn giao mỗi căn hộ)
Xin mời xem thêm các mẫu thiết kế khác trên fanpage của chúng tôi: https://www.facebook.com/Thietkethicongnoithat.moivaonhatoi/
