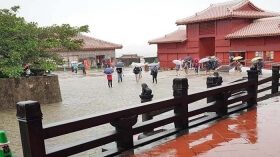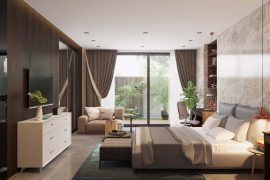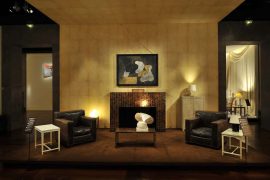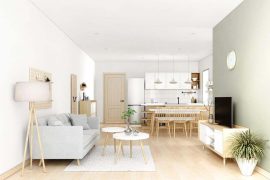Bên cạnh hoa anh đào, núi Phú Sĩ hay các nàng gheisha…thiết kế của những toà lâu đài cổ kính cũng tạo nên sức hút không thể chối từ trong nền văn hóa Nhật Bản. Nét kiến trúc đặc trưng của nền văn hoá phương Đông đã tạo nên ấn tượng trong mỗi toà lâu đài của đất nước mặt trời mọc.
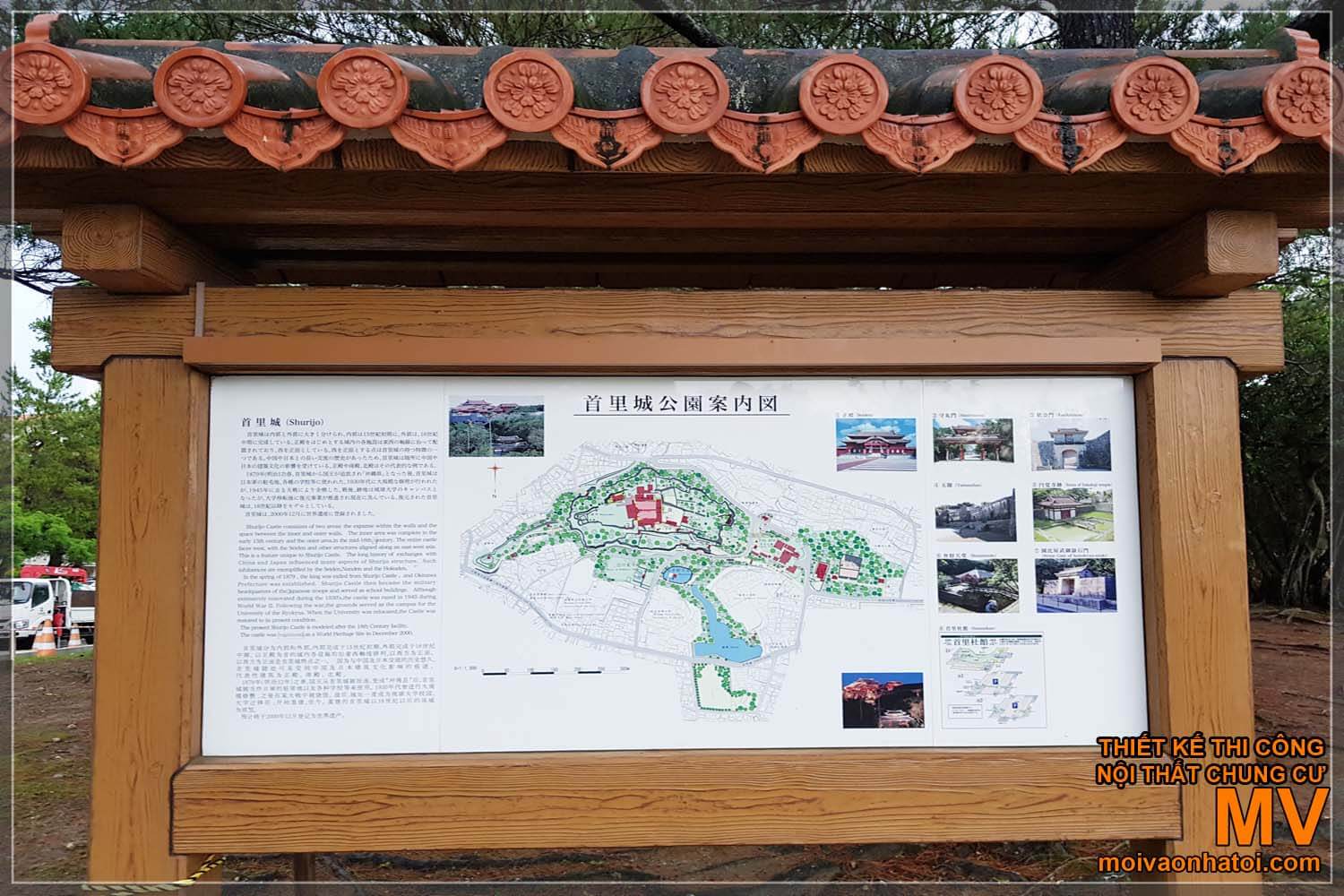
Khi đặt chân đến những lâu đài cổ của NHật Bản, chúng ta sẽ không lo bị lạc đường, ngoài hướng dẫn viên du lịch ra chúng ta có thể quan sát tấm bản đồ khá lớn này để mô tả khung cảnh của các khu vực. Được thiết kế trên tấm gỗ lớn, phần mái mang đậm thiết kế truyền thống của những ngôi nhà thời xưa của người Nhật.
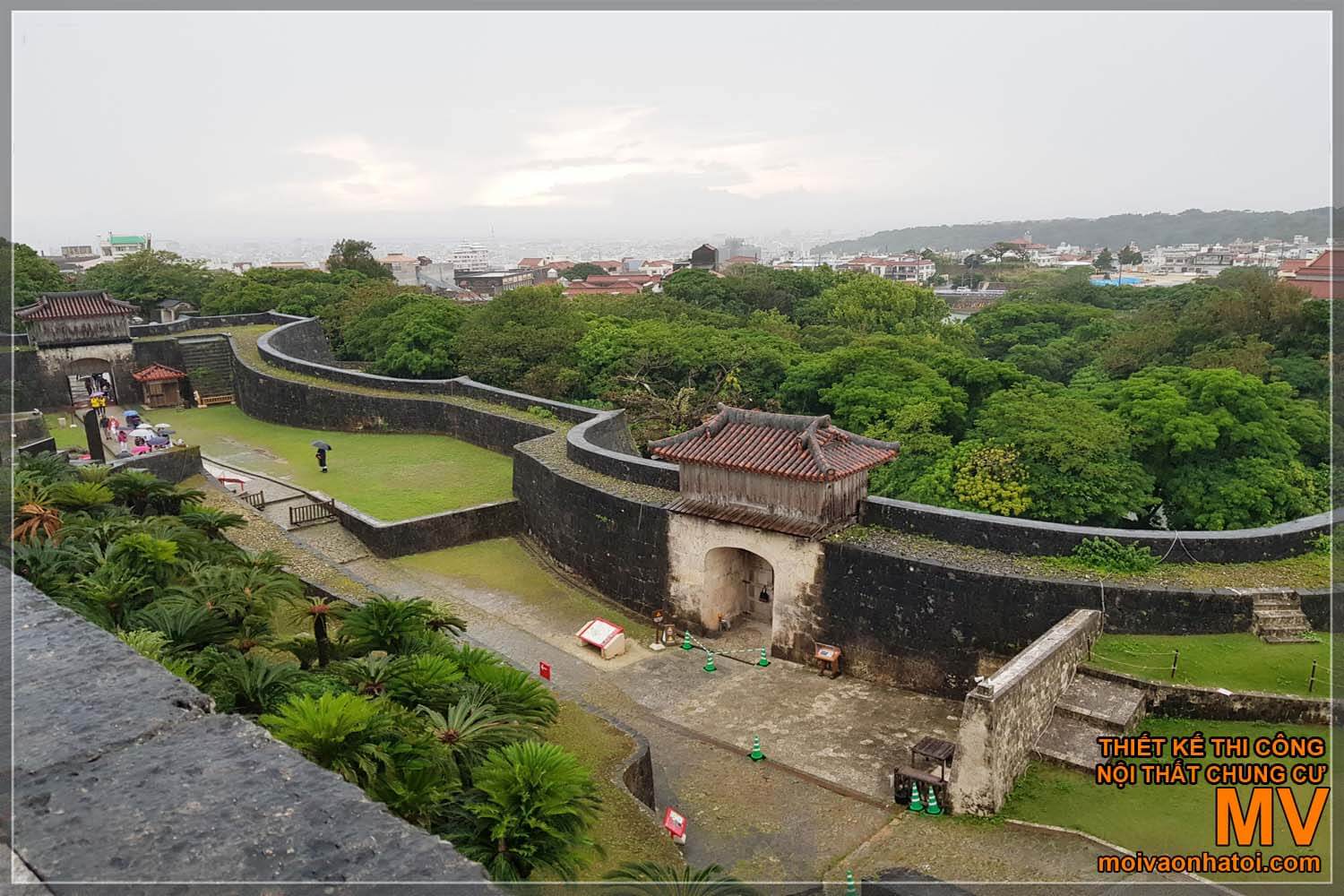
Khi đứng từ vị trí này, chúng ta có thể quan sát bao quát được toàn bộ không gian tòa lâu đài Nhật Bản được bao quanh bởi cây xanh, khiến cho cảnh quan đẹp hơn, không khí trong lành, dễ chịu hơn.
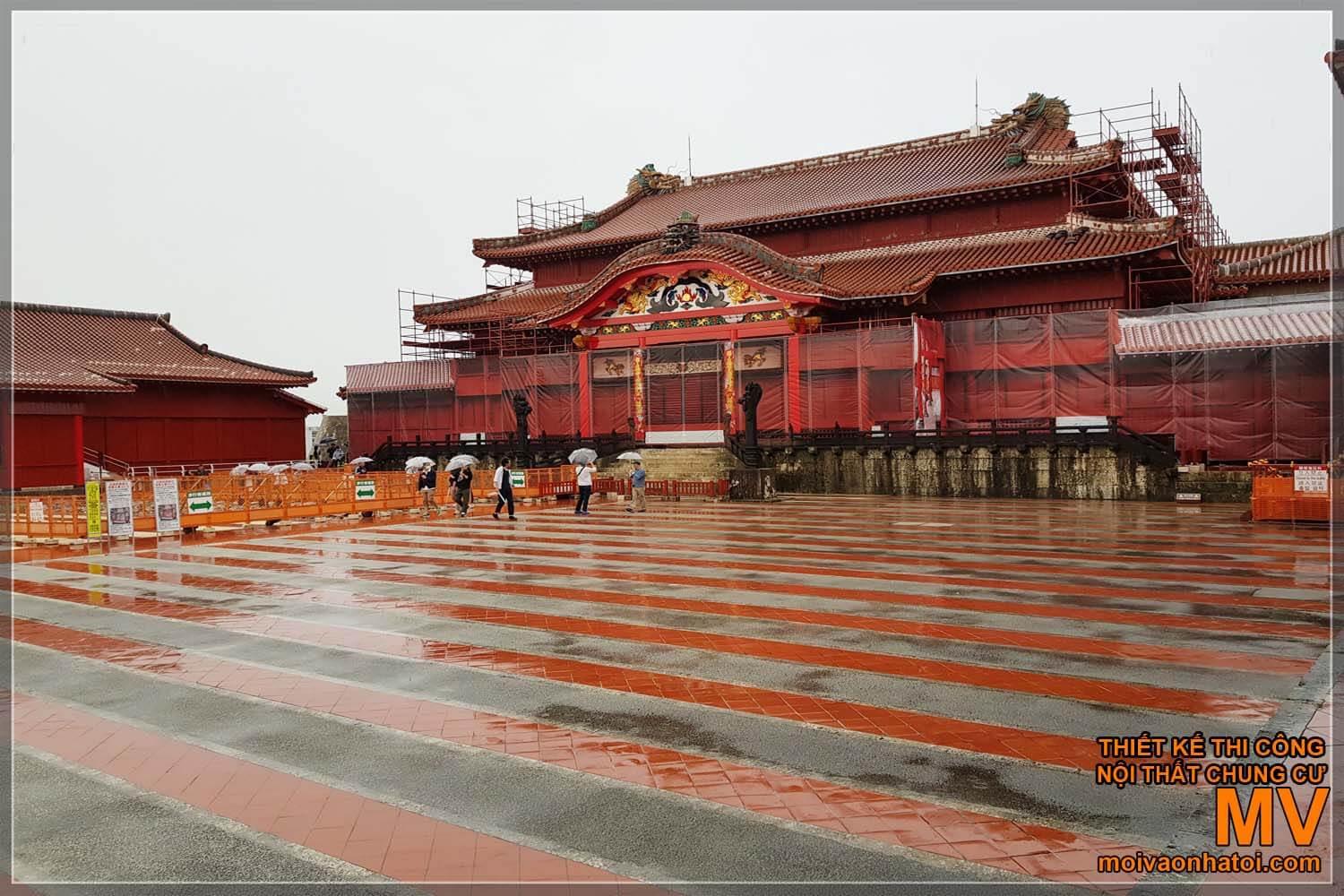
Hình ảnh ngôi chùa Asakusa, nơi đây quy tụ một quần thể những kiến trúc một thời cổ xưa hưng thịnh của Tokyo. Ngôi đền Asakusa với điện môn cực kì nổi tiếng với người nước ngoài chính là ví dụ cổ xưa nhất tại đây.
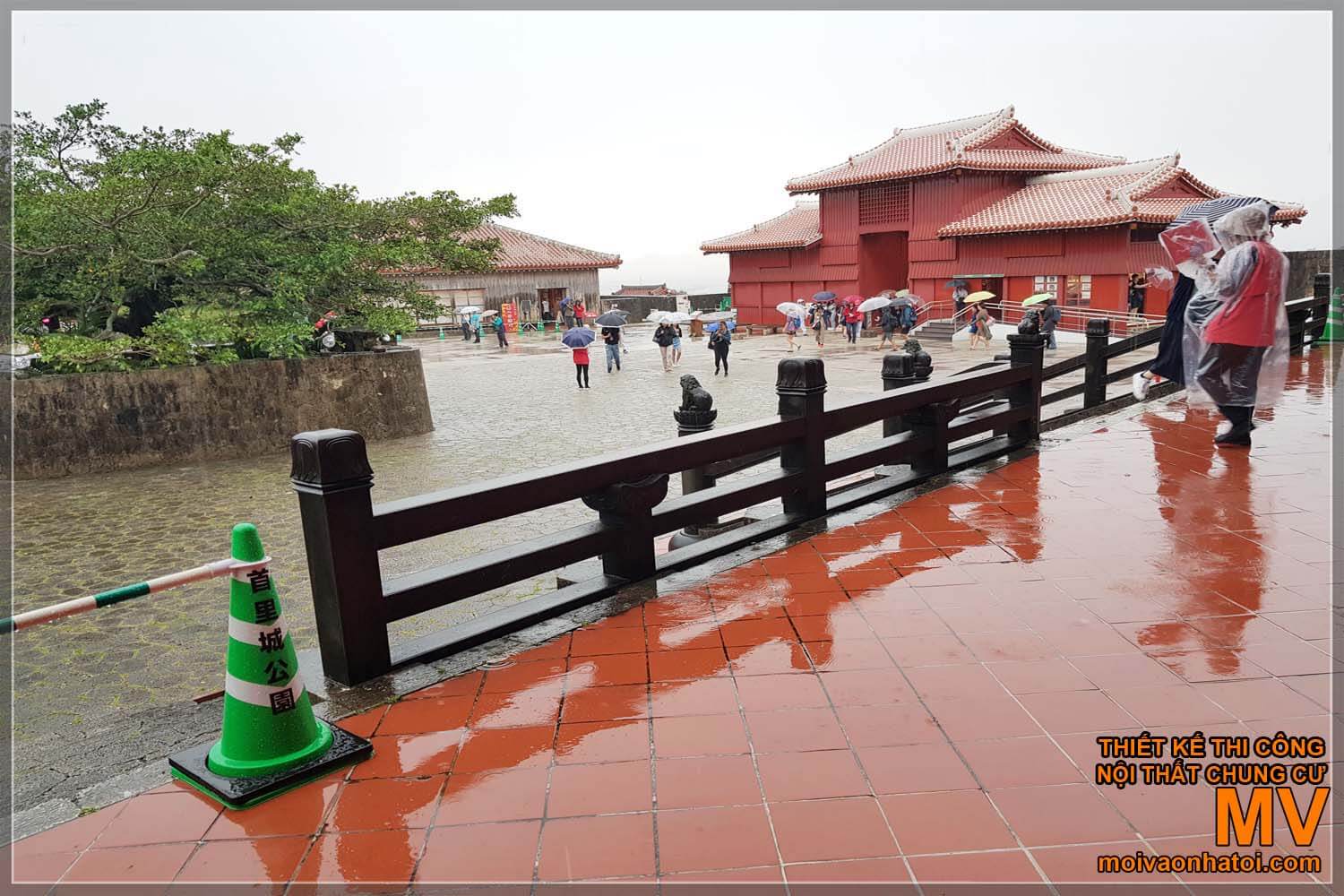
Người Nhật luôn luôn vận dụng gỗ vào trong các kiến trúc của những ngôi chủa, nét thu hút mà ngôi chùa này tạo nên đối với du khách chính là ở “kiến trúc phòng thủ độc đáo”. Nhìn từ bên ngoài chúng ta có thể thấy ngôi chùa nổi bật bởi màu đỏ, 2 tầng trông rất vững trãi và chắc chắn.
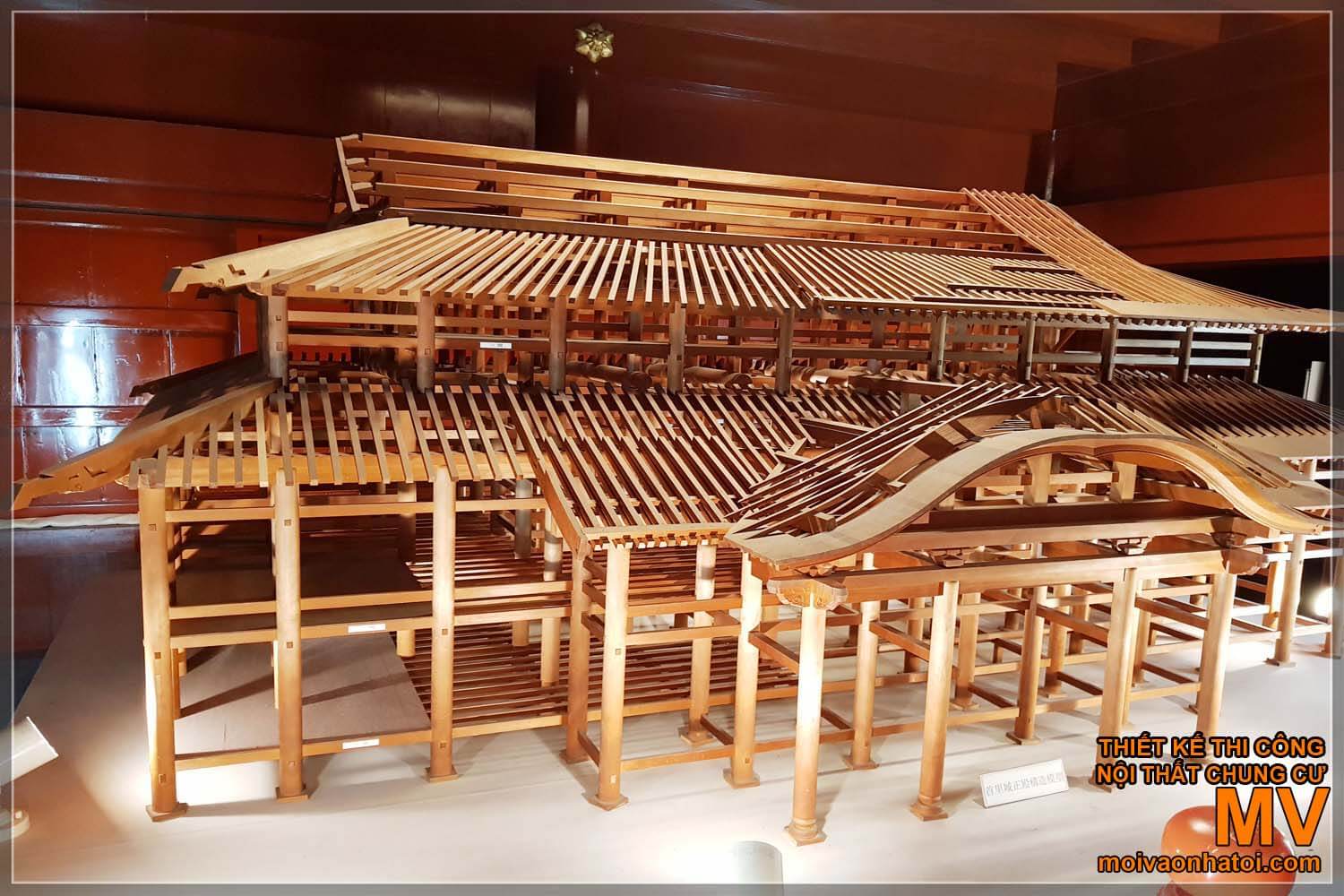
Một mô hình tòa lâu đài cổ Nhật Bản bằng gỗ được trưng bày cho khách thăm quan, du lịch chiễm ngưỡng, lối kiến trúc khá phức tạp và cầu kì.
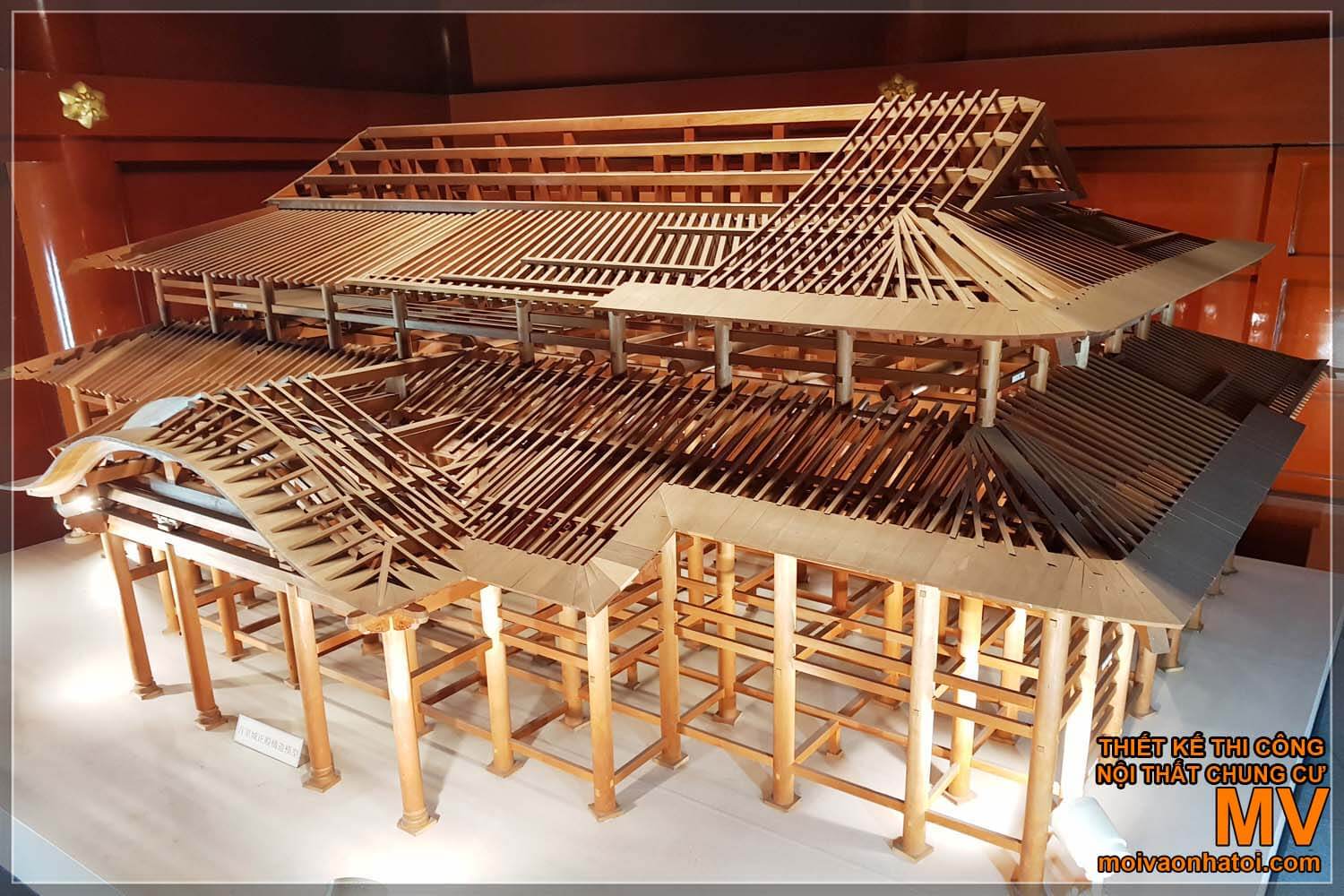
Thiết kế phần mái của mô hình như những nan quạt xòe ra, những cây cột, thanh xà, dầm đều được làm bằng gỗ tự nhiên.
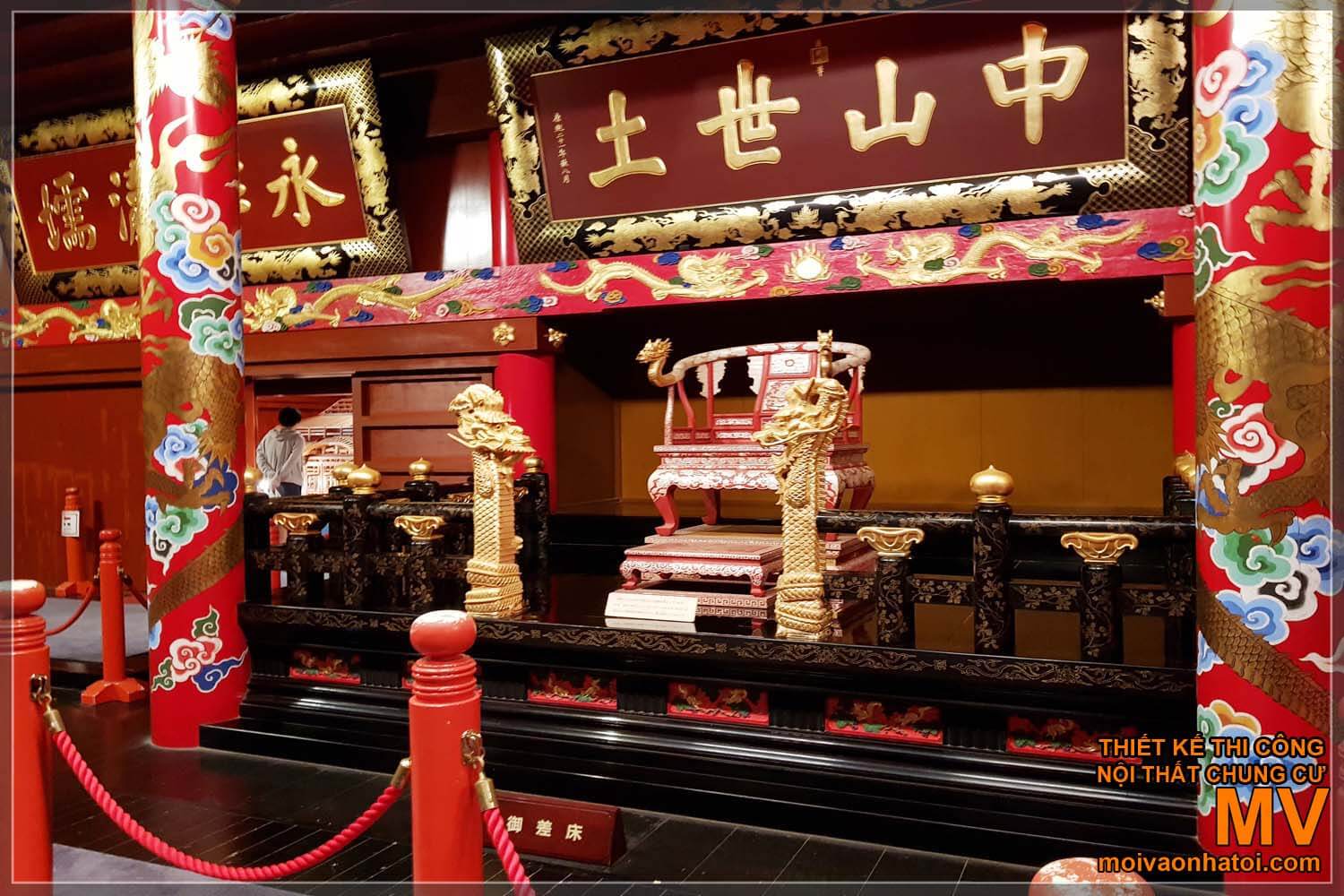
Như mô phỏng lại không gian chánh điện của thời xa xưa, với những thiết kế điêu khắc , trạm trổ hoa văn tinh tế, tỉ mỉ.
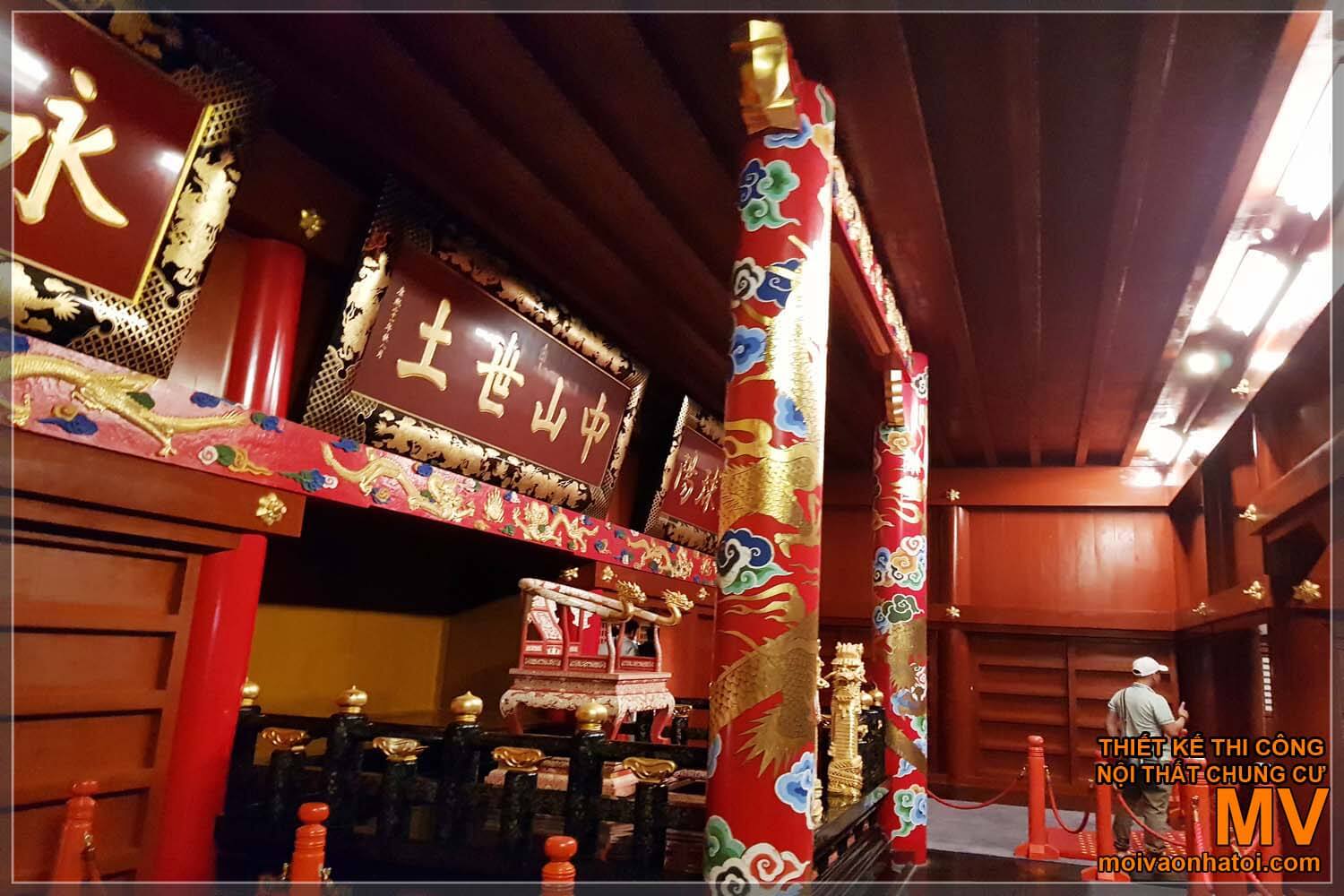
Thiết kế chạm khắc của những cây cột trong lâu đài Nhật Bản của các vị vua thời xưa là hoa văn hình con rồng, mạnh mẽ và thể hiện uy quyền.
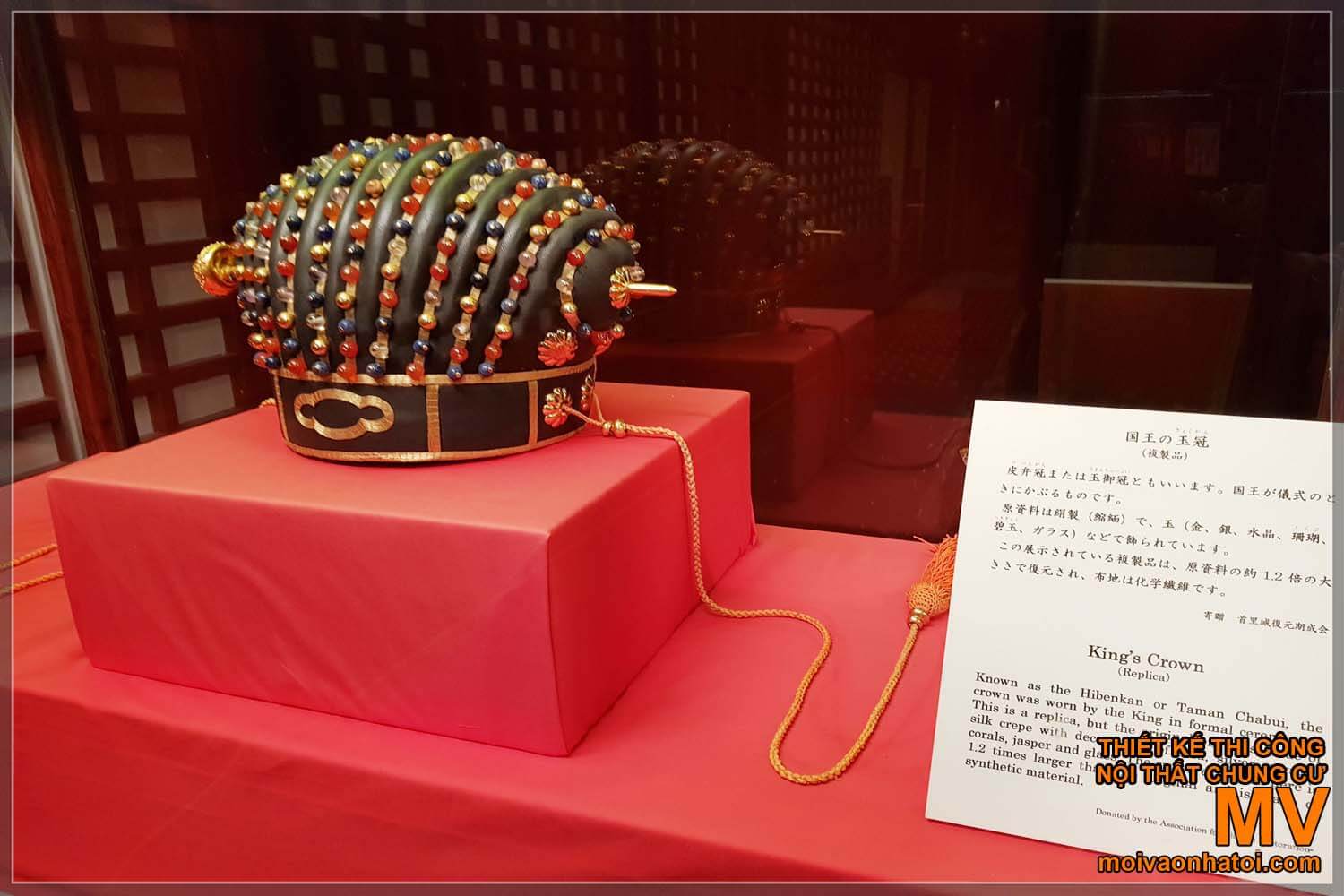
Mẫu vật mũ của nhà vua dùng để trưng bày.
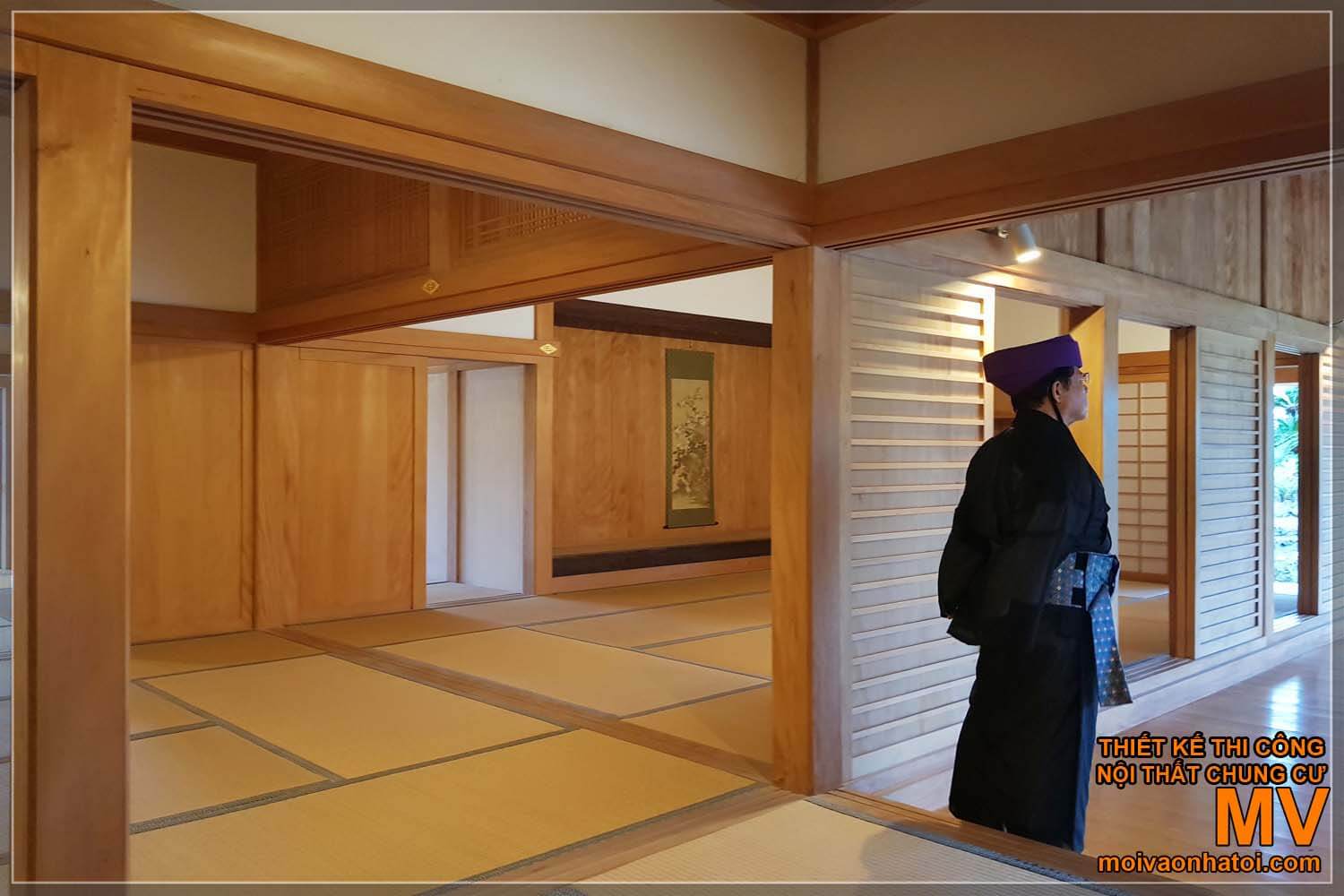
Bên trong những tòa lâu đài cổ, hay những căn nhà cổ của Nhật bản đều sử dụng chất liệu gỗ là chính, trần khá thấp, chia làm nhiều phòng với nhiều lối đi, lối ra vào.
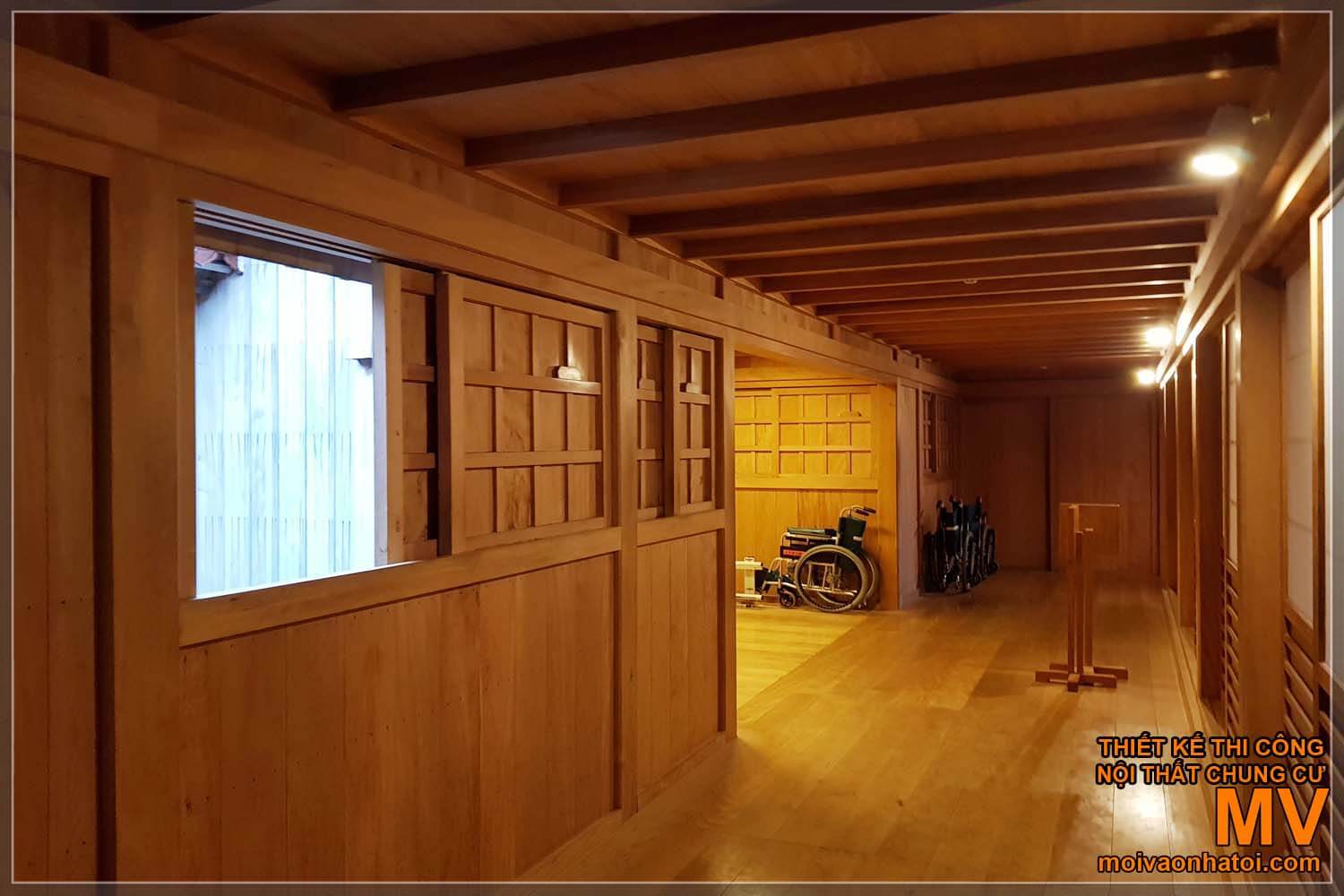
Luôn hướng về mục tiêu là sự giao hòa giữa thiên nhiên và con người, gỗ là vật liệu được sử dụng phổ biến trong kiến trúc, nội thất của Nhật Bản. Nhà truyền thống Nhật Bản thường làm bằng các cột gỗ, bộ khung nhà, tường nhà cũng được làm từ gỗ.
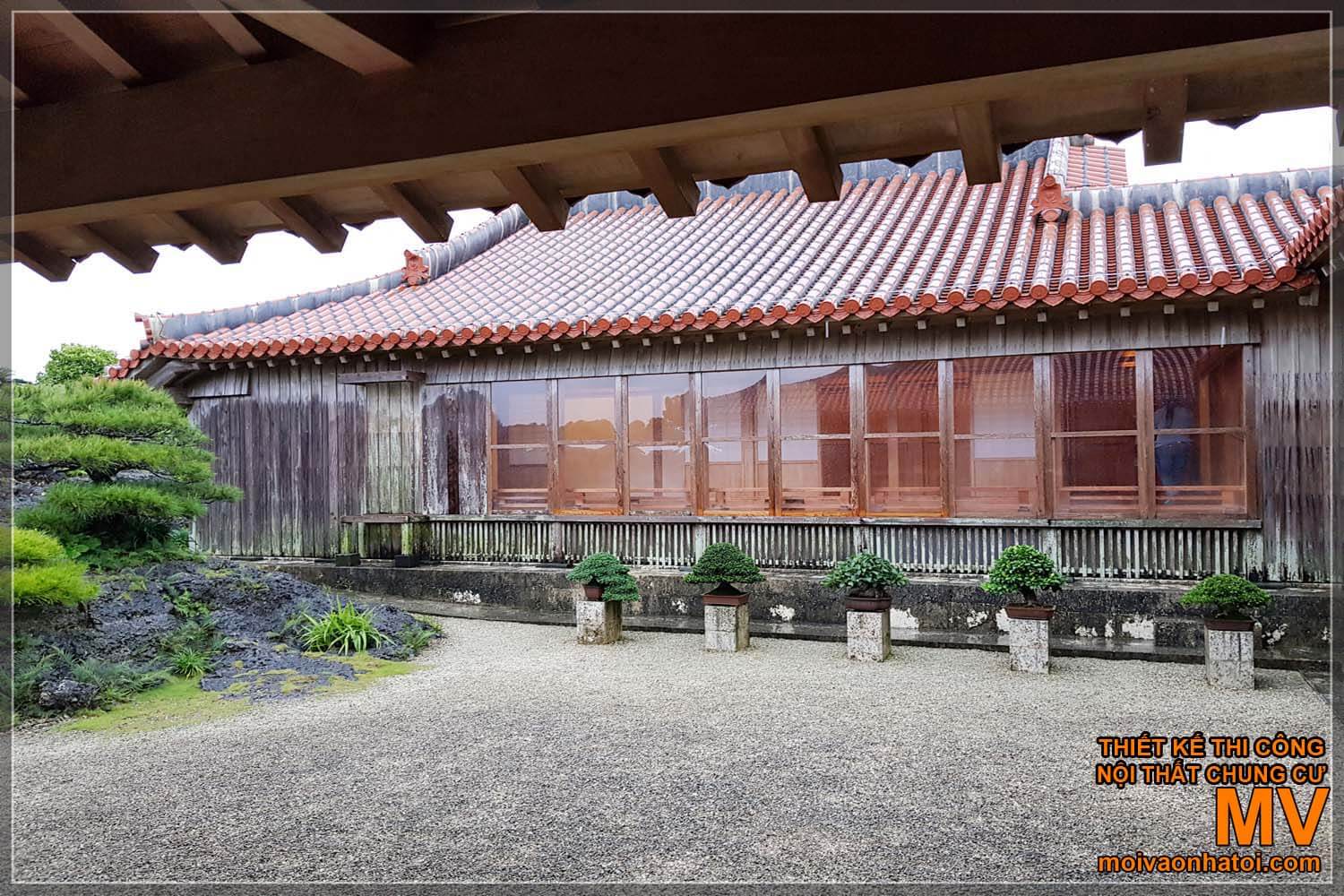
Ngôi nhà Nhật Bản sẽ được dựng trên nền đất hoặc nền đá phẳng và được kê cao khoảng vài chục xen – ti – met nhằm hạn chế hơi ẩm từ đất bốc lên. Mái nhà thường khá dốc giúp ngăn nước mưa và tuyết không tồn đọng gây nặng nề cho căn nhà. Những ô cửa kính đem lại ánh sáng tự nhiên vào căn phòng.
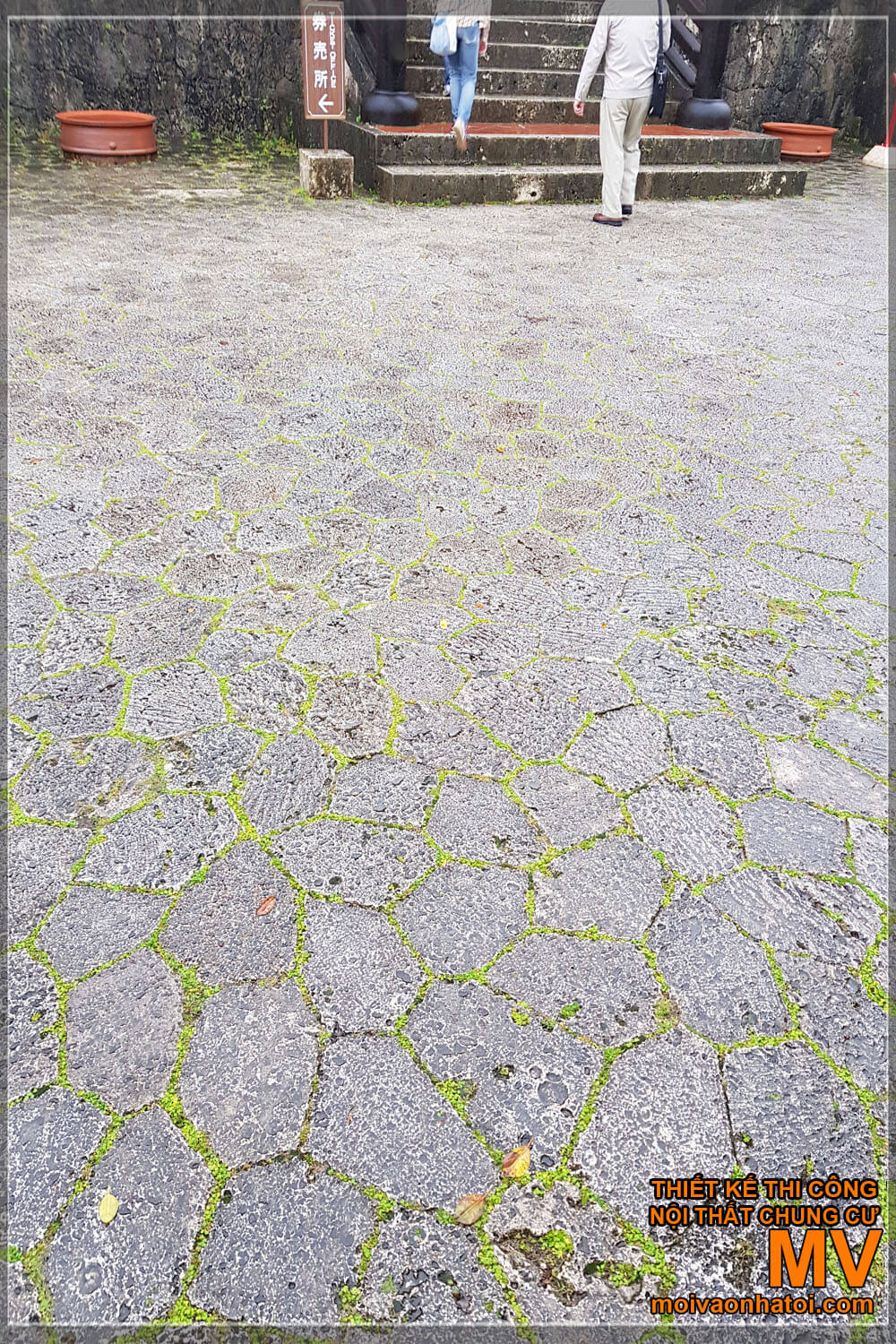
Lối đi lại được
xây dựng
từ đá, viền cỏ xanh tạo thành hình dáng như chiếc vẩy cá.
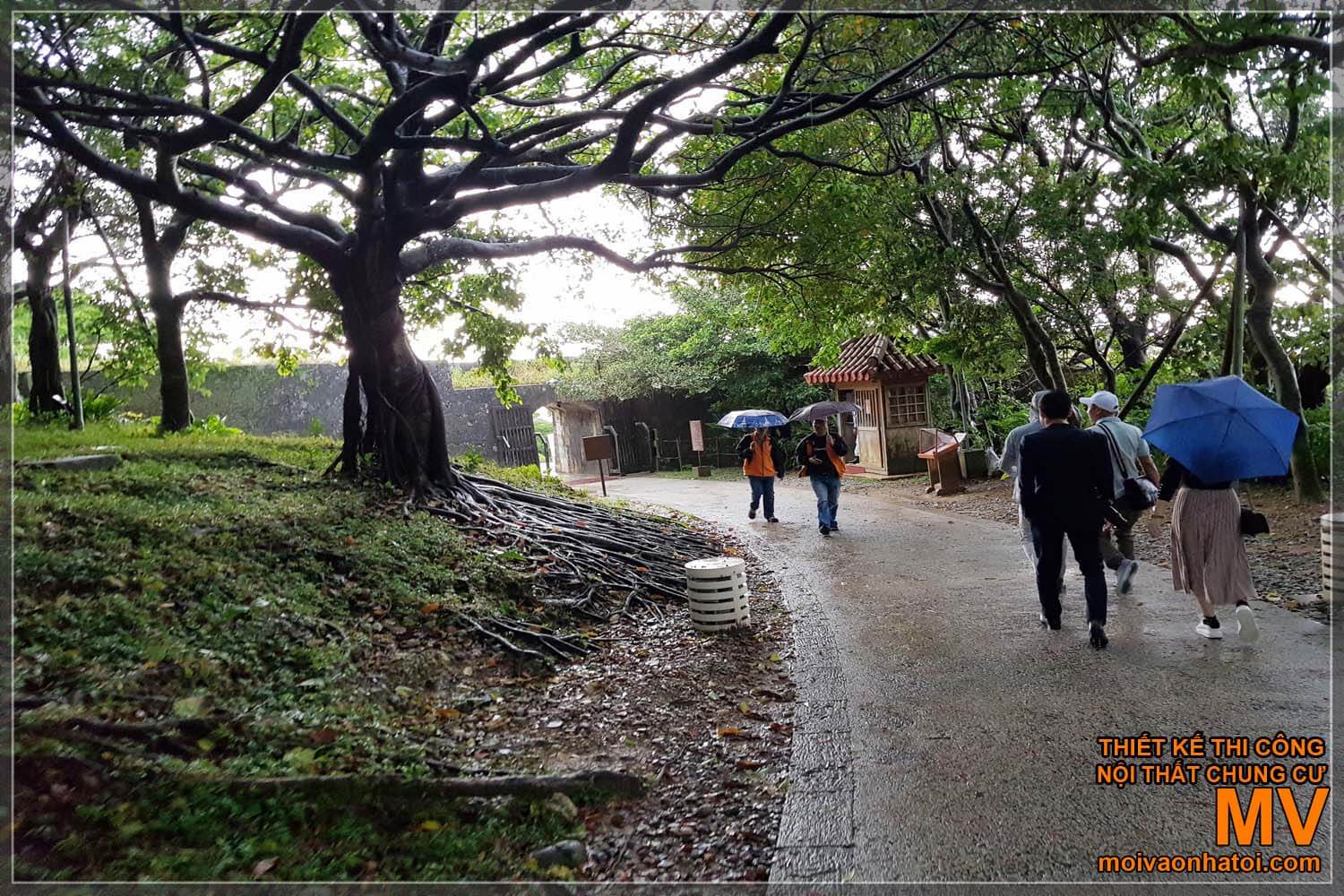
Giữa không gian khuôn viên được trồng rất nhiều cây xanh, lối đi thoáng và rộng của lâu đài Nhật Bản
Xem thêm các mẫu thiết kế khác trên Fanpage của chúng tôi: https://www.facebook.com/Thietkethicongnoithat.moivaonhatoi/
Khám phá kiến trúc lâu đài Nhật Bản: https://moivaonhatoi.com/kien-truc-co-kinh-cua-toa-lau-dai-nhat
