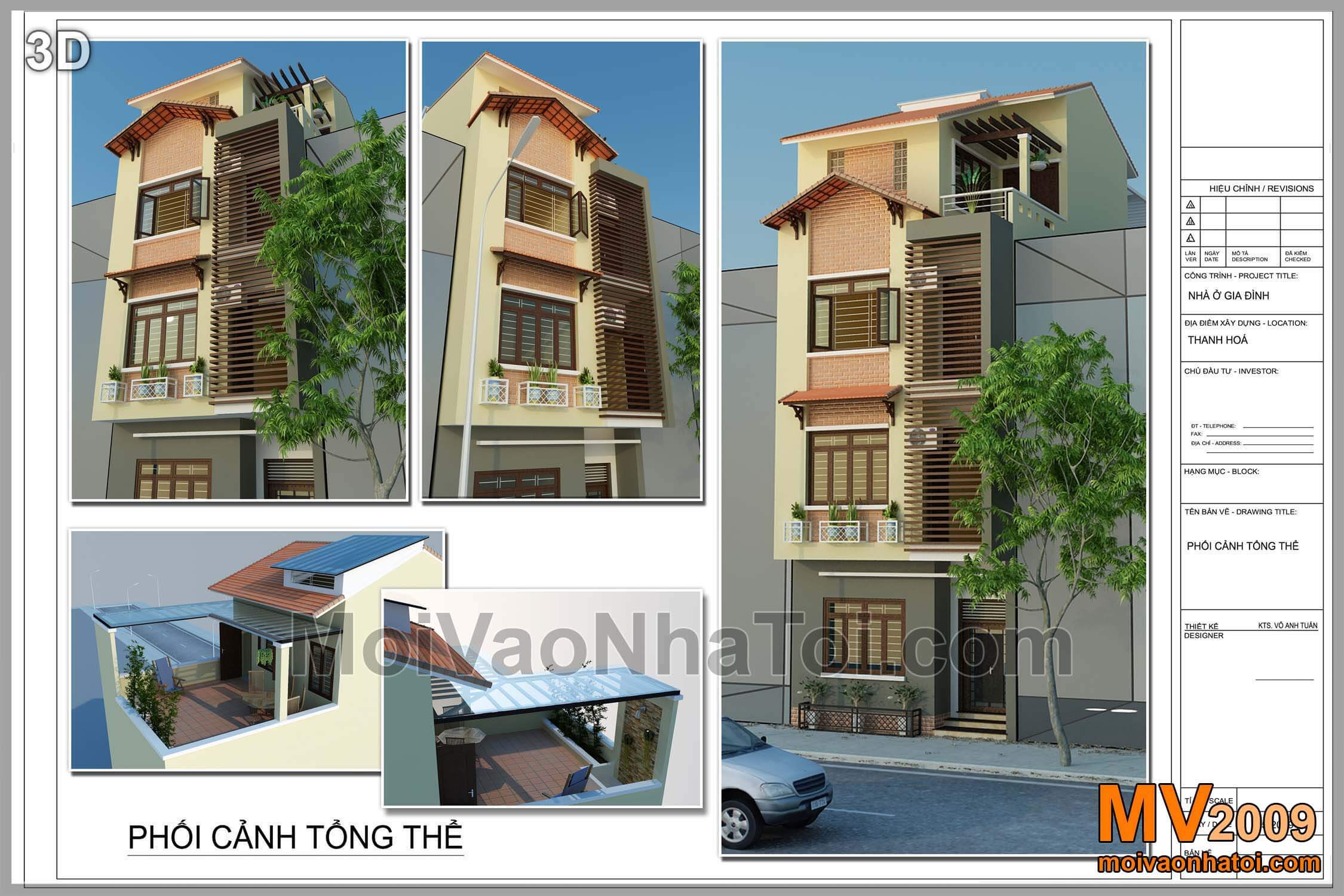
HOUSE DESIGN CASH FACES AS SHAREHOLDERS
Address: Thanh Hoa City
Acreage: 70m2 x 4 floors
Construction time: 7 months
—2009 —
***
Design of townhouses with a rather "strange" frontage in the new urban area ..., Thanh Hoa city. We invite you and Tuan to visit the project to better understand its "strange" appearance.
Usually, townhouses are designed according to the style Modern townhouse design, for business convenience. But this house was built just to ... make a nest!
As you can see, this house has a combination of Eastern and Modern looks. Here, Tuấn uses details such as brown painted wooden doors, red tiled roofs, and cream yellow painted walls. Those are details that are quite familiar in Vietnamese architecture, but they are not antiquated, very beautiful and trendy.
Image of A Dong-style townhouse frontage during construction and completion:
After the overview, we go into the details, which can be seen in the design of this townhouse with outstanding architectural details:
- The slopes are quite charming
- Bold L-shaped wall array combined with iron spokes to design townhouses
- Iron frame supports flower pots on the 2nd floor. This is a beautiful detail, quite new, special for the design of townhouses.
- The tiles create a strong feeling, and the cladding materials are generally quite luxurious materials now.
The front of the townhouse is designed with fancy iron bars "Asia Dong":
GIVE ON FUNCTION: supernormal ability is the explanation for the "strange" appearance of the project.
First of all, A. Please quote the premises for you to understand. This is a house with only one open side, so on the premises, Tuan added a series of open corridors to the side of T2 and T3 bedrooms. And that is also why Tuan chose the name "Bringing the wind into the house" for the article.
Layout of A Dong townhouse
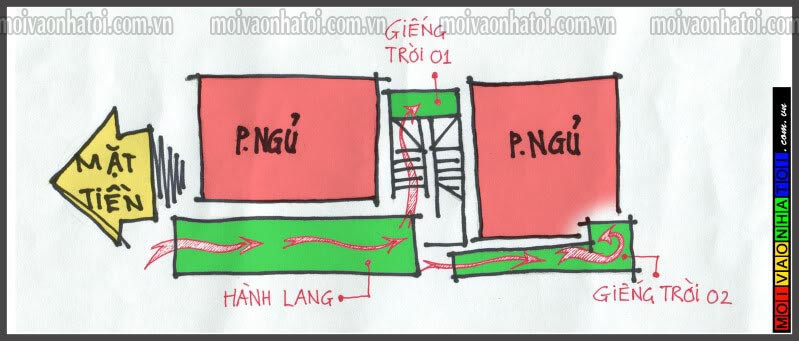
Not only bringing the wind ... but here, Tuan also wants to bring nature, Asian architectural details to create a close, relaxed appearance, making the owner of the house feel like this is a garden house ... Although this is a townhouse)
Townhouse frontage in the finishing process:
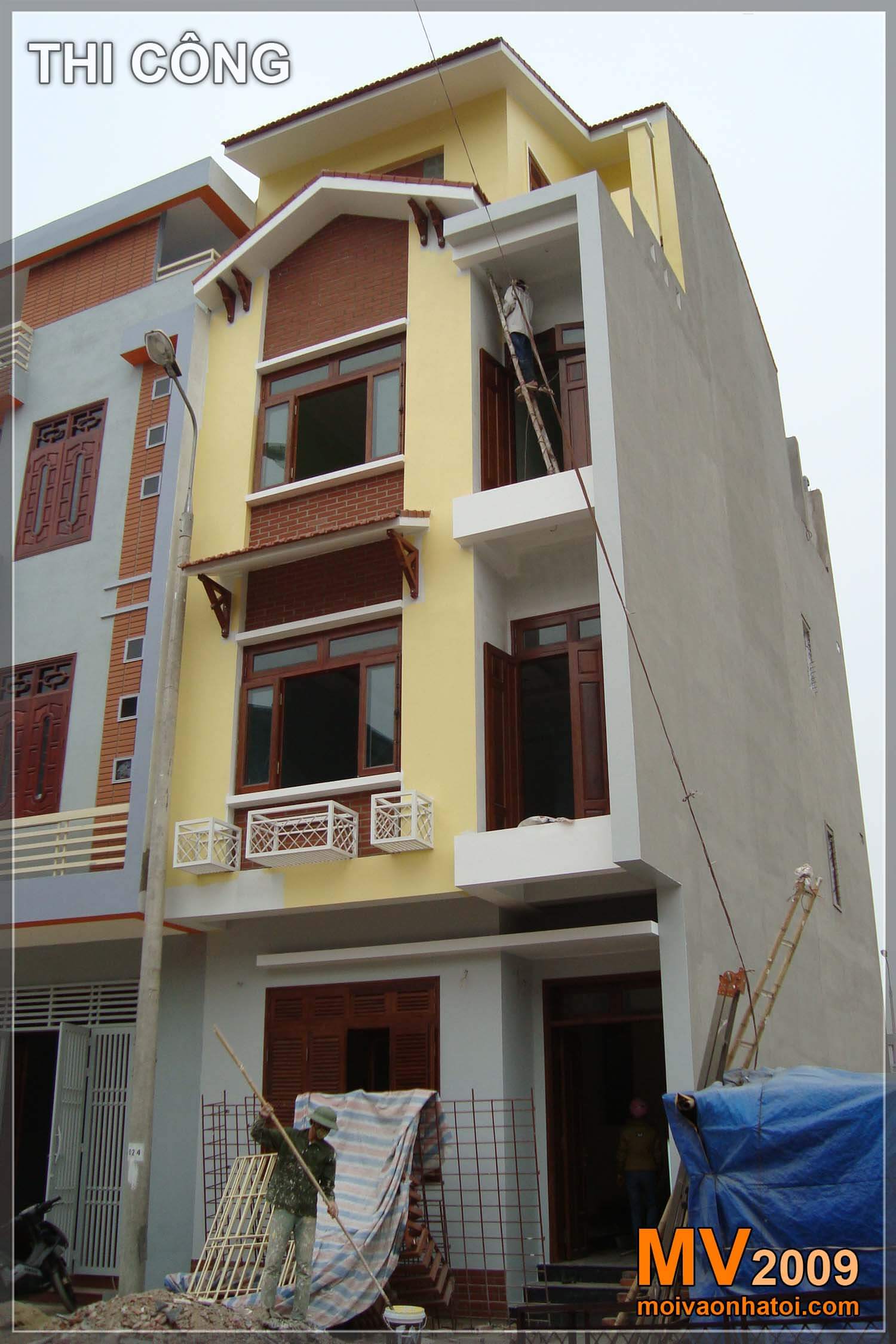
The main door of the house does not take up all the frontage and is recessed, creating a sense of privacy, being shielded, very suitable Feng Shui (Look up home direction by year of birth).
In addition, a prominent feature of the facade's function is the nan system, made of 40 x 80 box iron and painted brown. Not only creating aesthetics, the nan system works to ensure security for the second and third floor open corridors. Thanks to it, these two corridors can "bring the wind into the house ... day and night". A quite unique townhouse design.
Another advantage of this iron nan system is to hide the hot air conditioner. As you know, this is very important, since the house has only one open side. Or put the hot unit on the terrace, which means placing the hot unit higher than the cold one, having to twist the gas wire, have to connect a long distance, wasting fuel. Or put a hot lump on the facade and find a way to do it to not be affected by the architecture.
Front iron spokes:
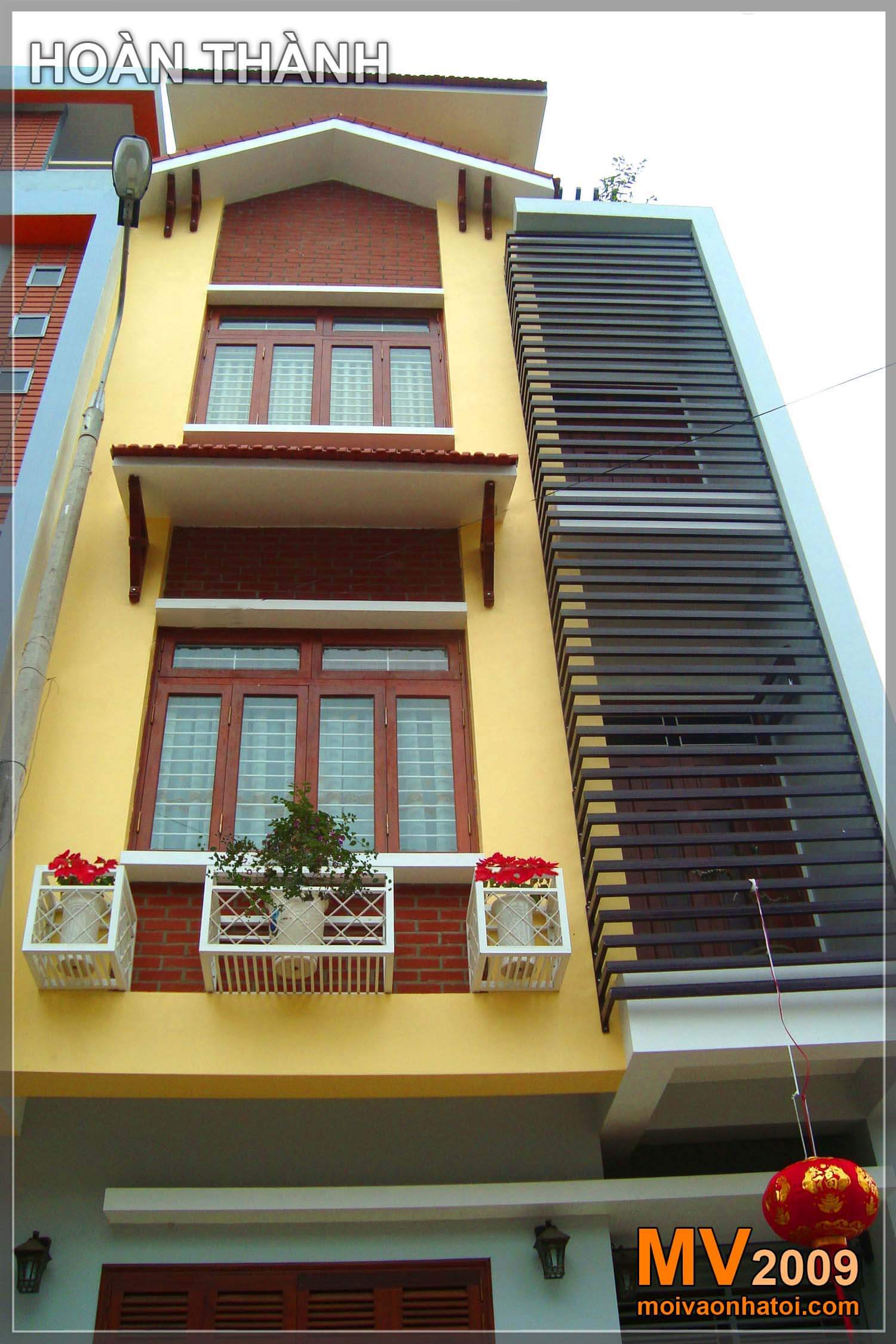
Please imagine that in the future, the iron frame will become a climbing plant (potted plant) vines is placed inside the iron frame and climbs out) making the house come alive, different from the usual square-fronted houses.
It can be said that the iron nan system has created a modern beauty and harmoniously combined with the front of the townhouse.
Next, the 2nd and 3rd floors of the house do not protrude 1m2, but only protrude 80cm. This sacrifice is not much for the total length of the house 12m, but, it creates aesthetics and significant sun-blocking performance for the house. Conventional townhouses design have little concern about this issue because they want to optimize the area used, racing to the best of their ability.
View of a guest waiting outside the door of the "Asian townhouse design":
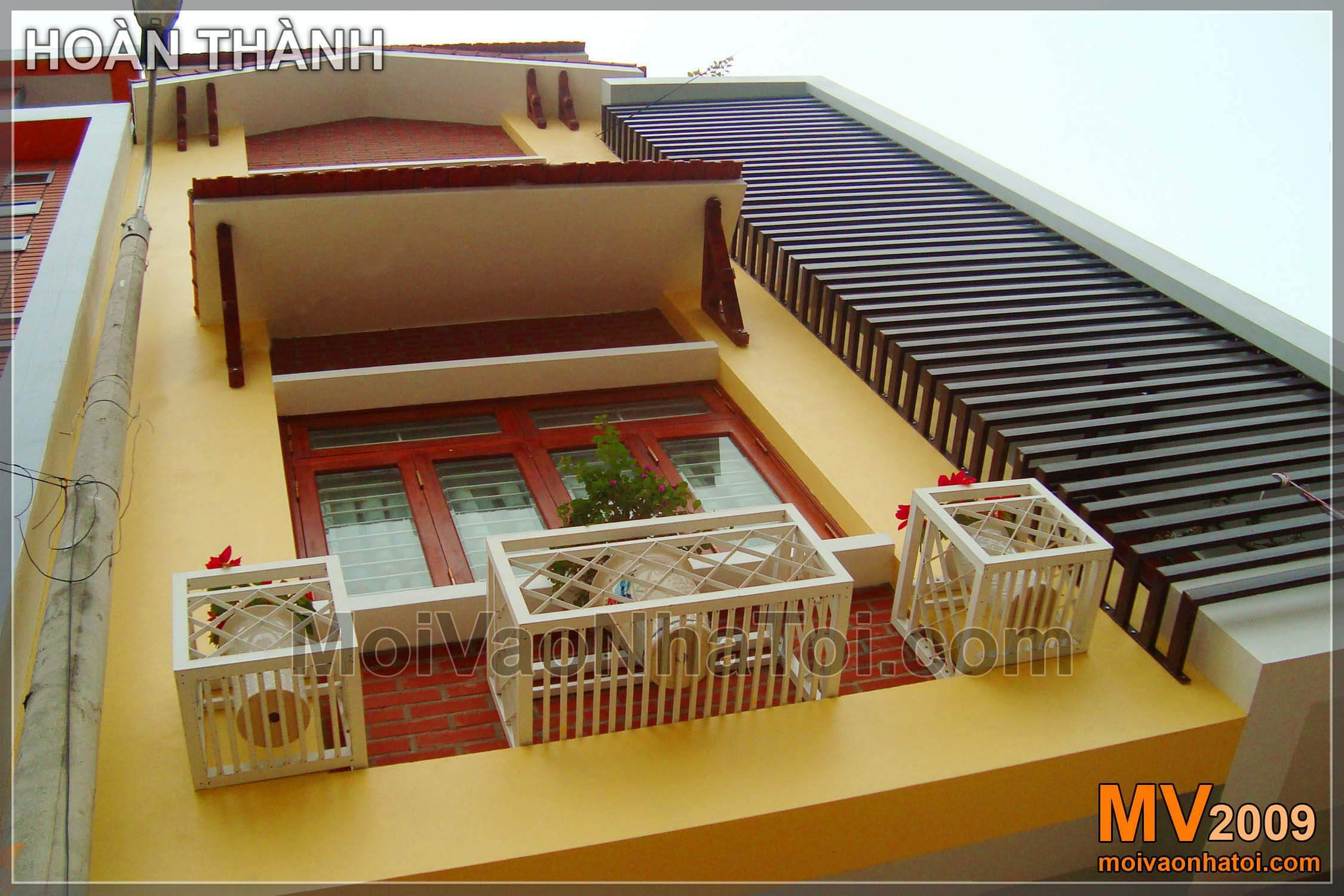
The beauty of the house will definitely not stop at the pictures you just viewed. Like other works of Tuan, its beauty will increase over the years due to the hands of care of the owner.
Homeowners have many conditions to decorate the house, thanks to this lively facade ... It is possible to add tree baskets hanging on the terrace wood, can change the potted plants in the iron basket facade in a way. easily. In particular, the facade iron nan system will have a staging of climbing plants. They will be too prominent and different features for street houses
Can speak. This old-style townhouse design has the form of frontage and function to break the Block Box character of conventional townhouses. It has brought nature, the architectural details of the garden house placed in the middle of the modern quarter, creating a lively, attractive and outstanding look.
And although it is a townhouse, it still gives the homeowner the sense of relaxation of the garden house, a sense of security with the details of Feng Shui - Things that ordinary townhouses have little opportunity to study to come.
Image simulating the frontage of a townhouse after 1 year of planting "Asian townhouse design":
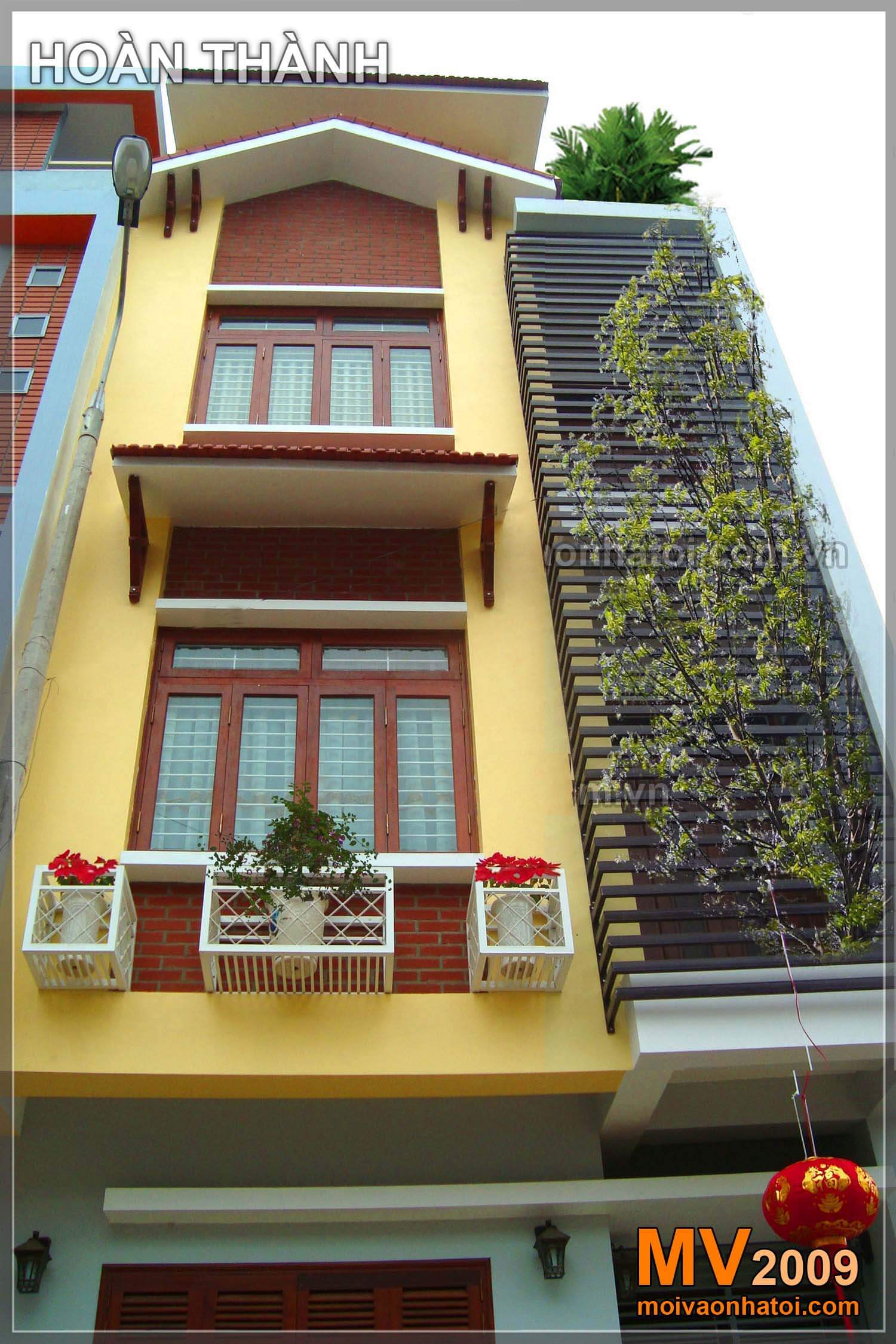
PICTURE OF THE HOUSE AFTER 1 YEAR, WITH LEO PLANT - not inferior Design Villa Garden Villa countryside in the heart of Hanoi
Although it is a street-front house, the first floor is also very lively and different from other townhouses designs: "Asian townhouse design"
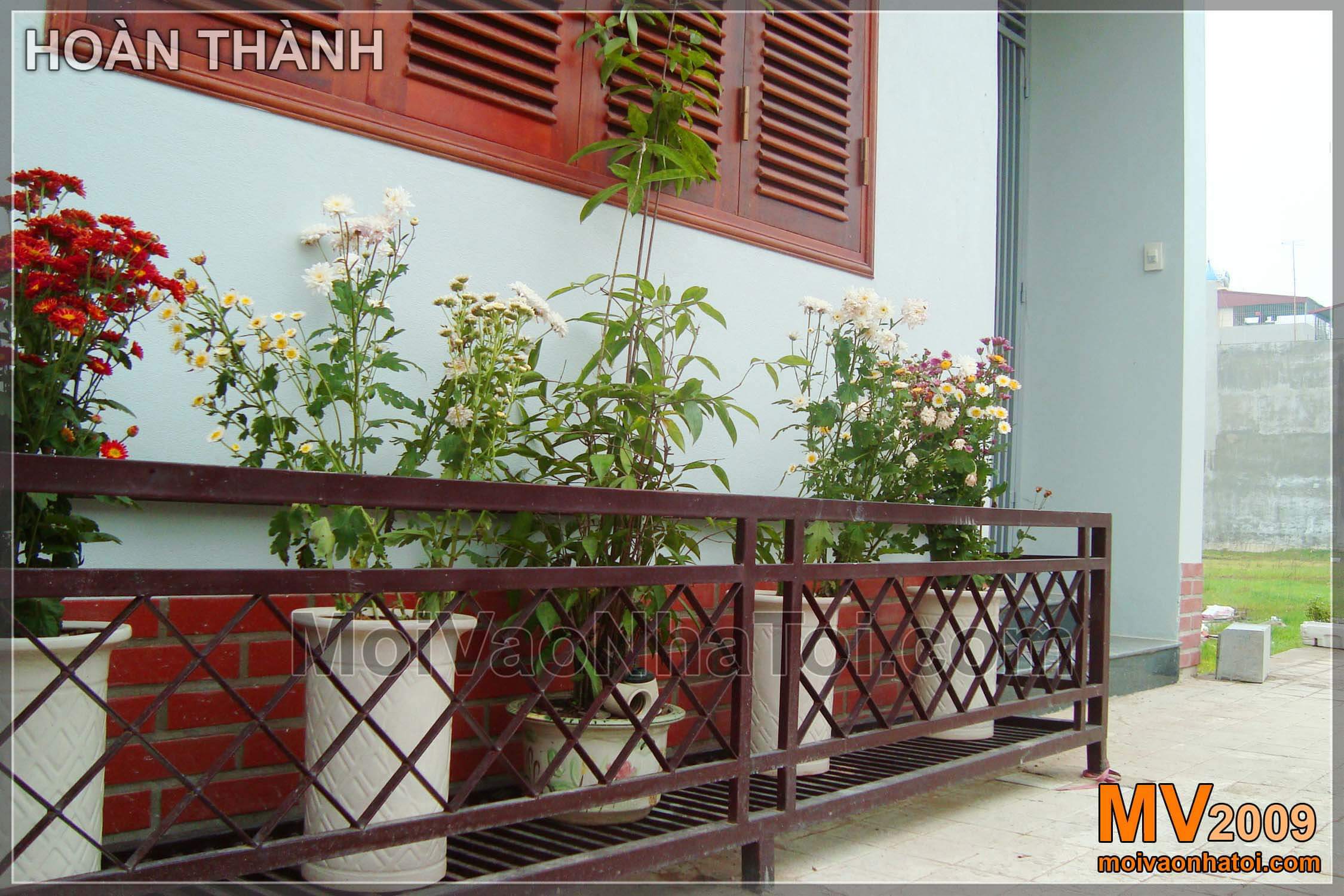
The interior is finishing:
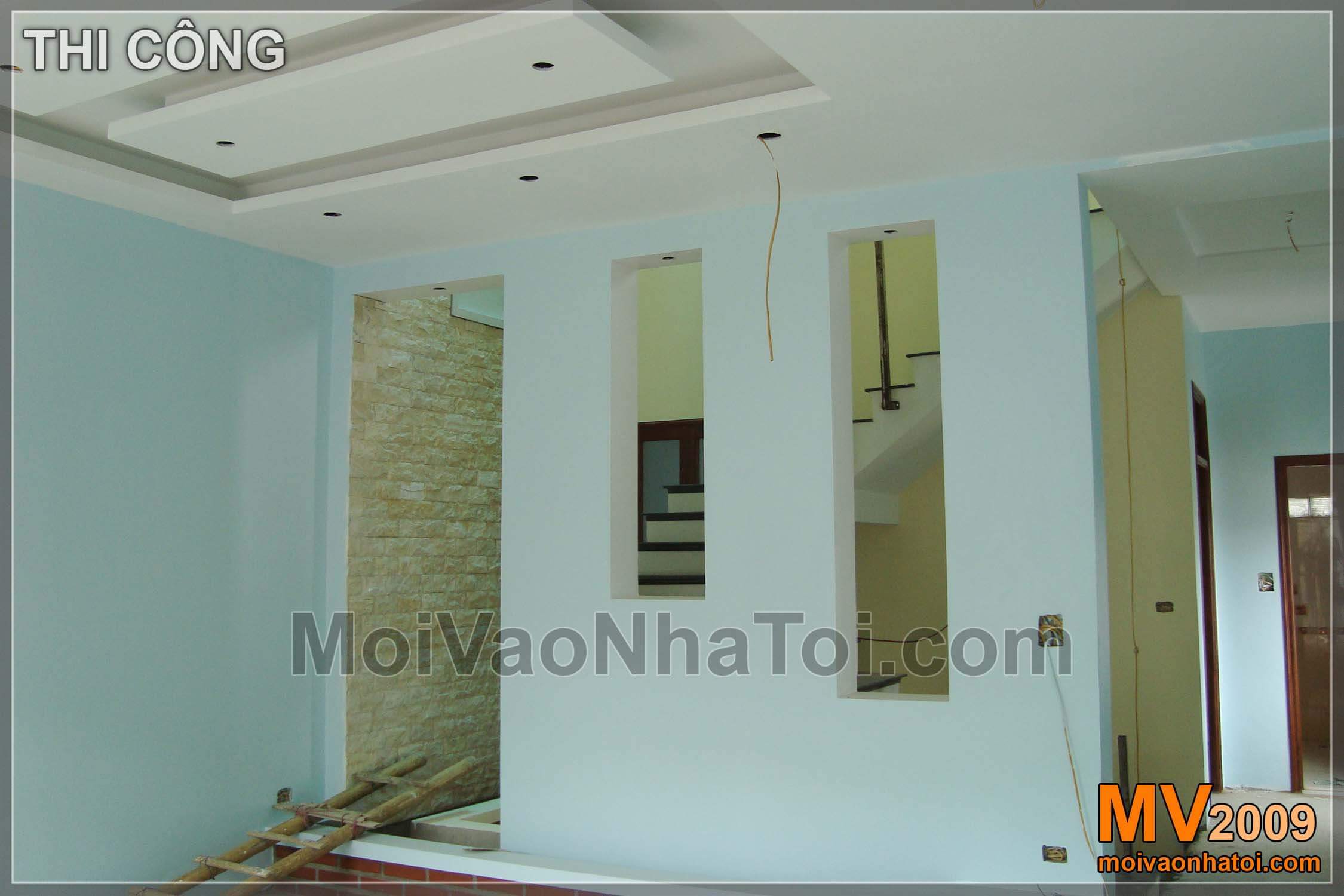
Skylight - To bring wind into the house:
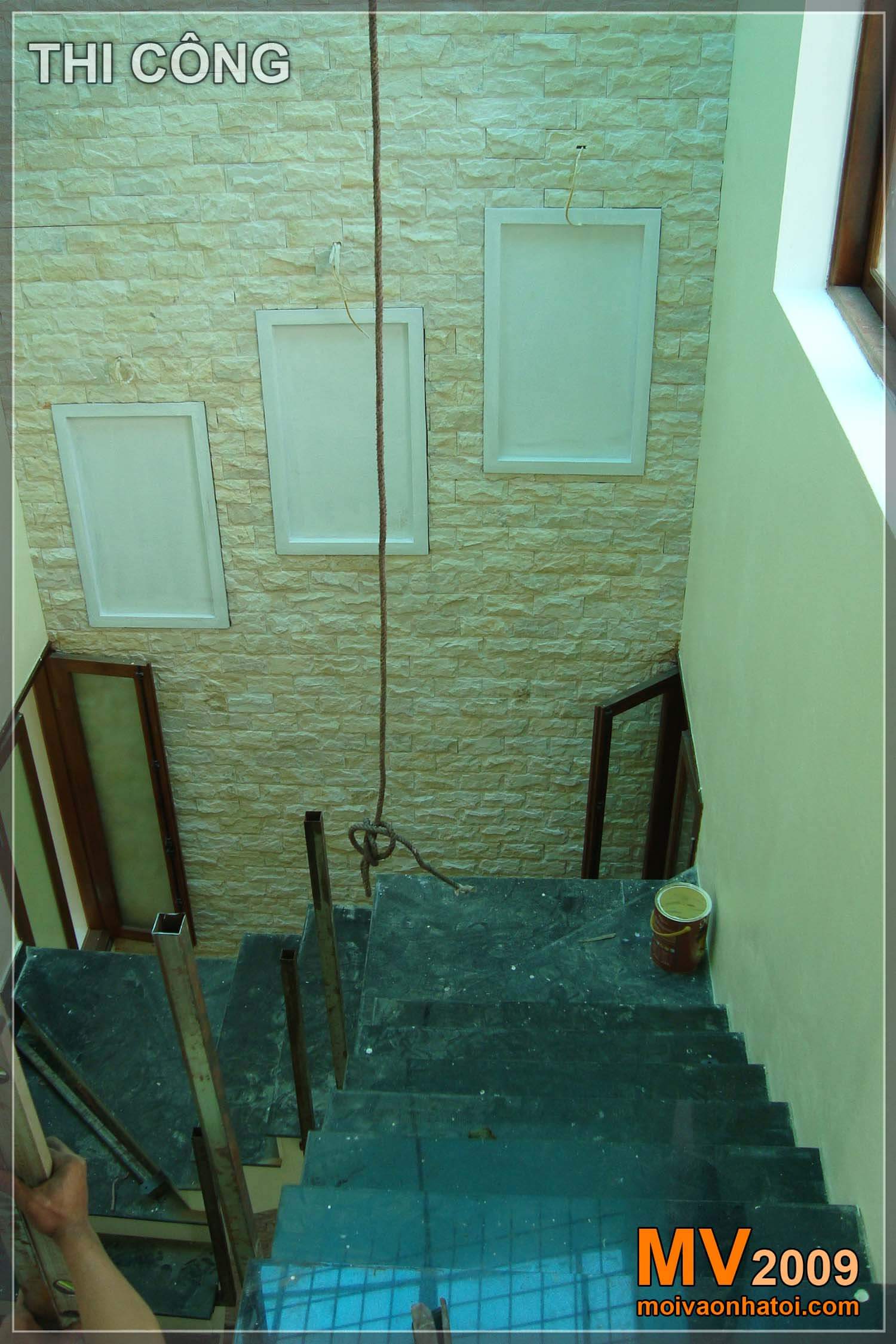
Skylight landscape of townhouses "Asian Design":
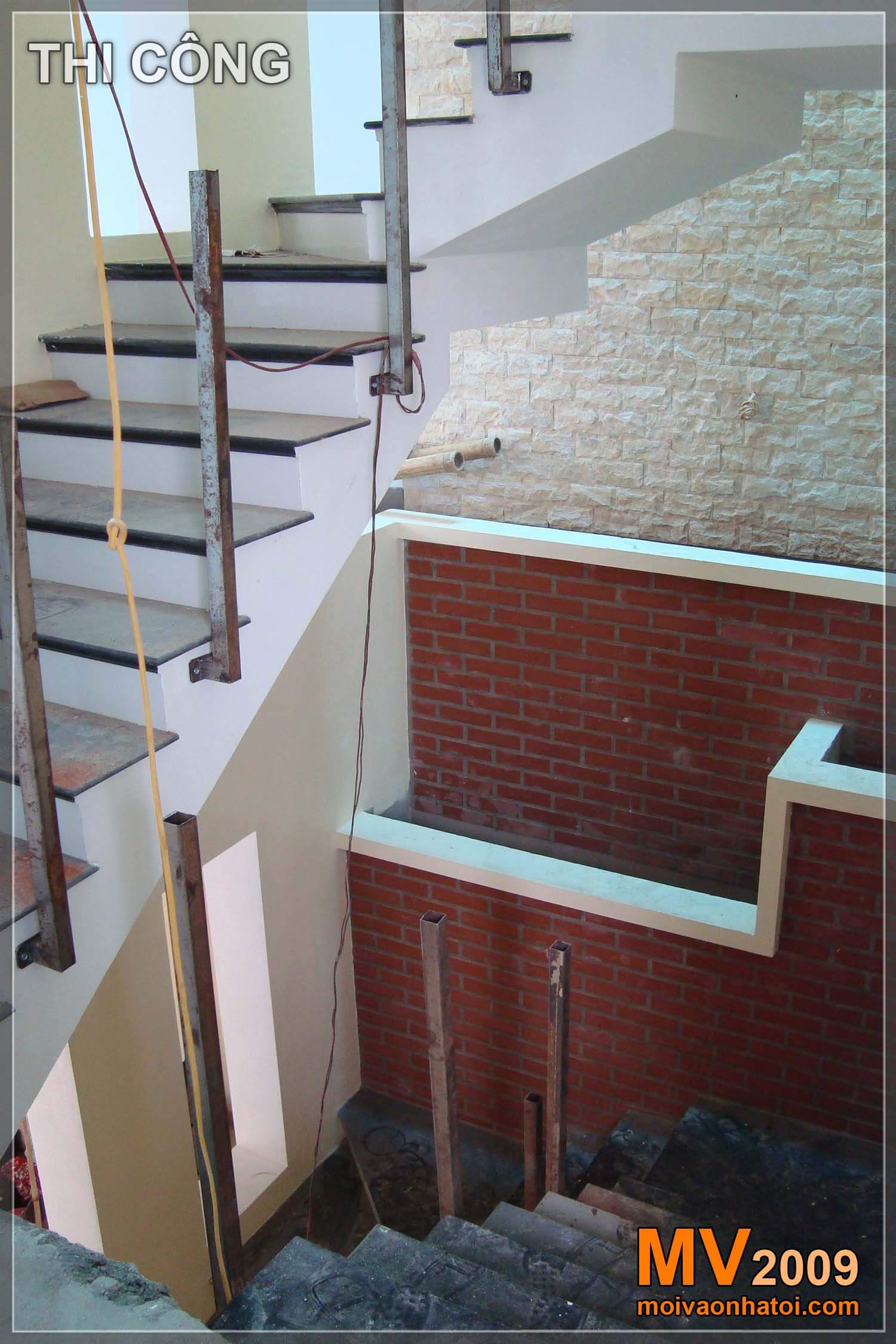
A garden villa with Asian style, similar without plastering, very beautiful and many film crews come to shoot, invite you to visit:
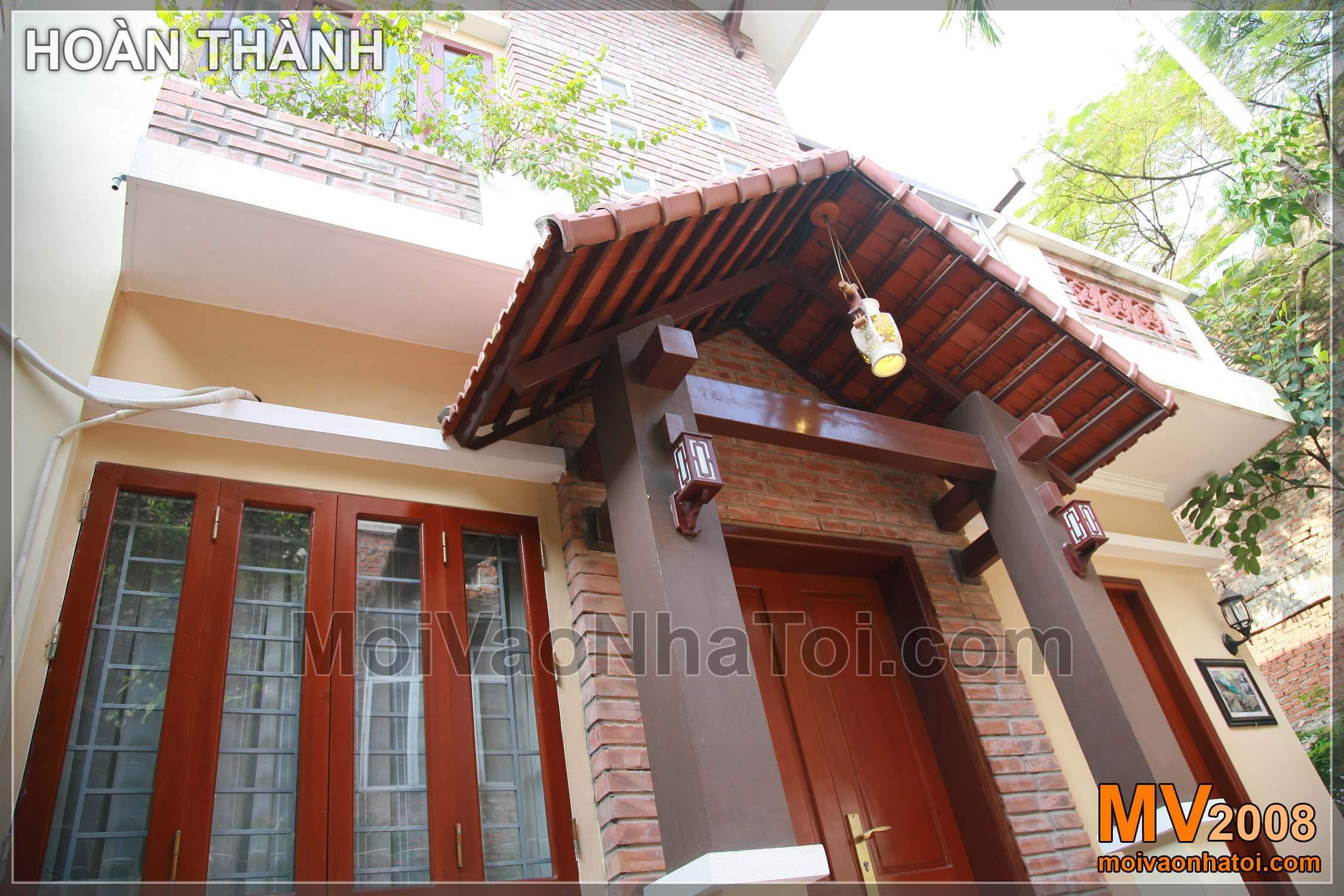
See more: Beautiful garden villas - corner of the countryside in the heart of Hanoi
See more interior design of townhouse in Scandian style through article: Interior design and construction of townhouses
MV CONSTRUCTION COMPANY - INVITED TO MY HOUSE
Hotline: 0908.66.88.10 - 09.0202.5707
Address: 201 Bà Triệu, Hai Bà Trưng District, Hà Nội
Email: gdmoivaonhatoi@gmail.com
Website: https://moivaonhatoi.com/
Fanpage: https://www.facebook.com/Thietkethicongnoithat.moivaonhatoi/

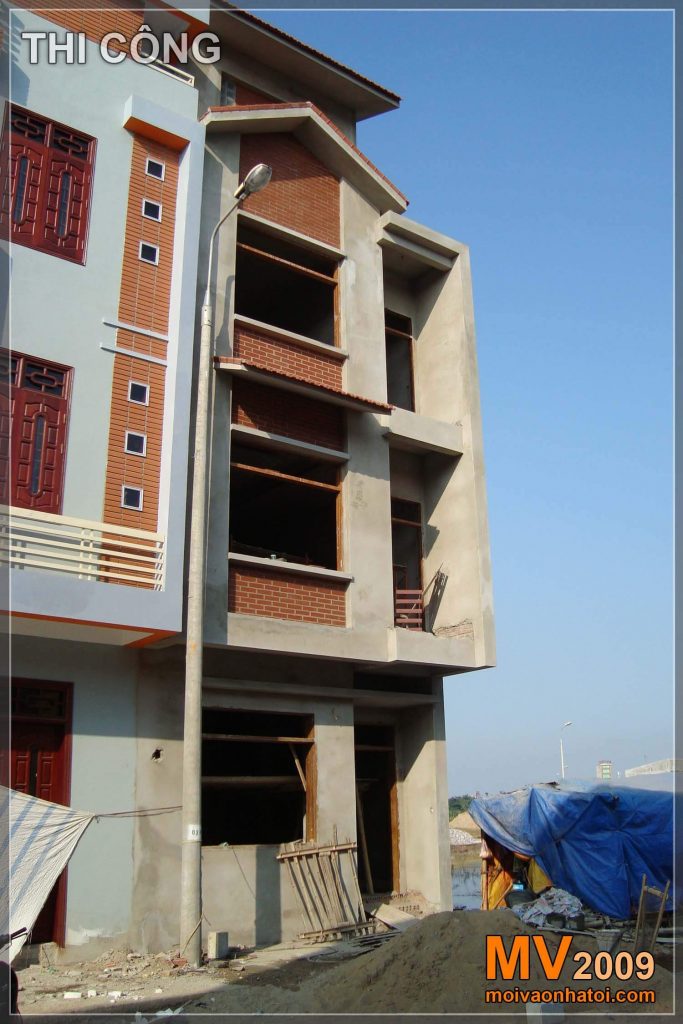
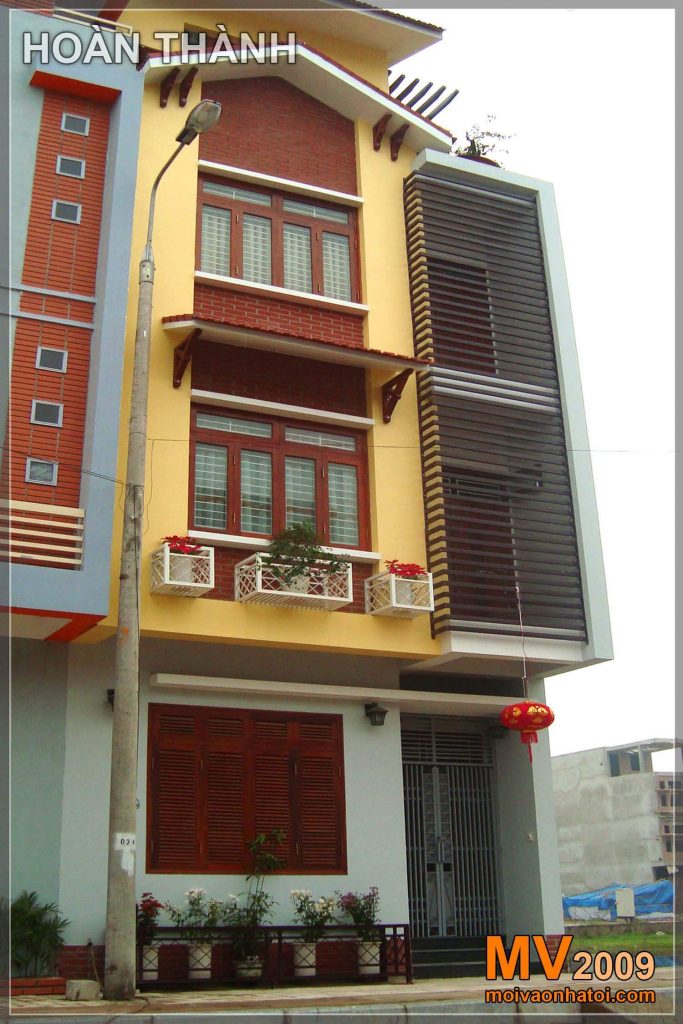
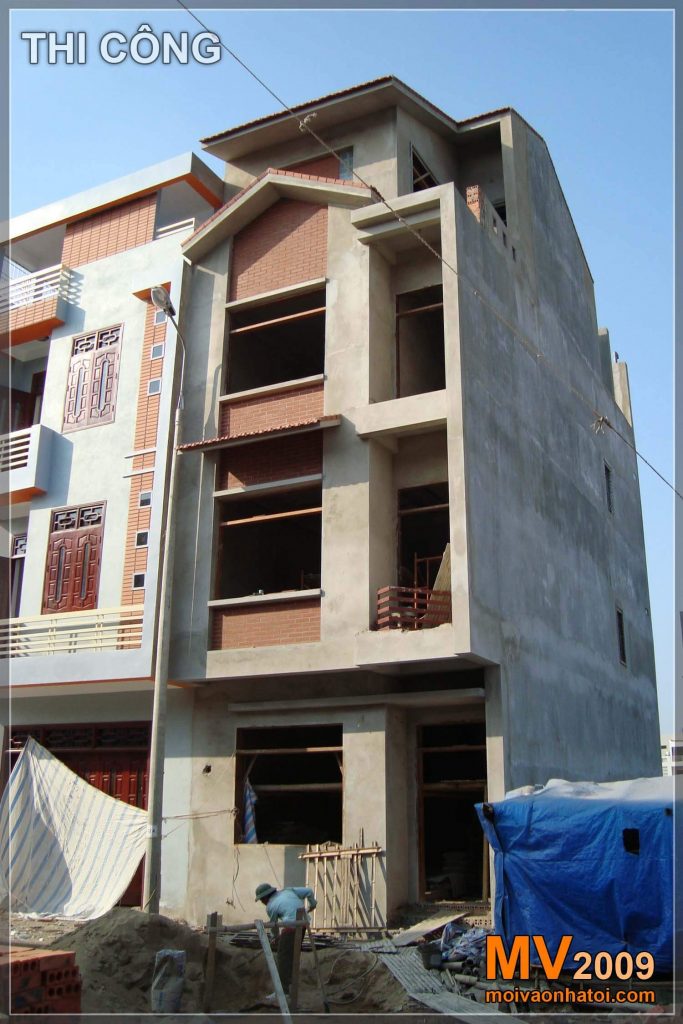
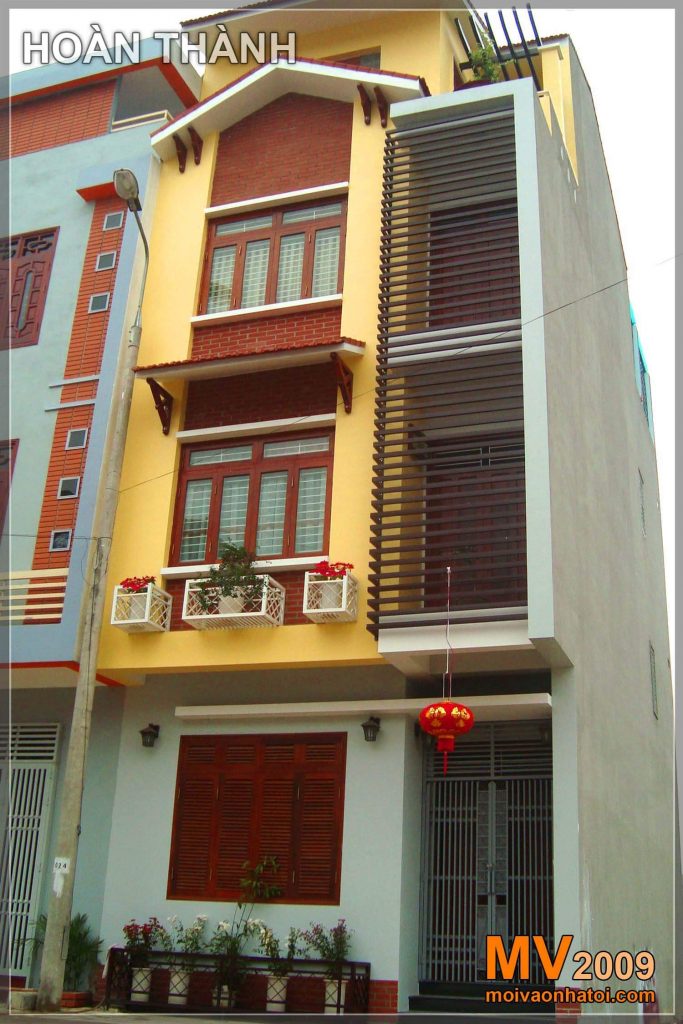



Comments are closed.