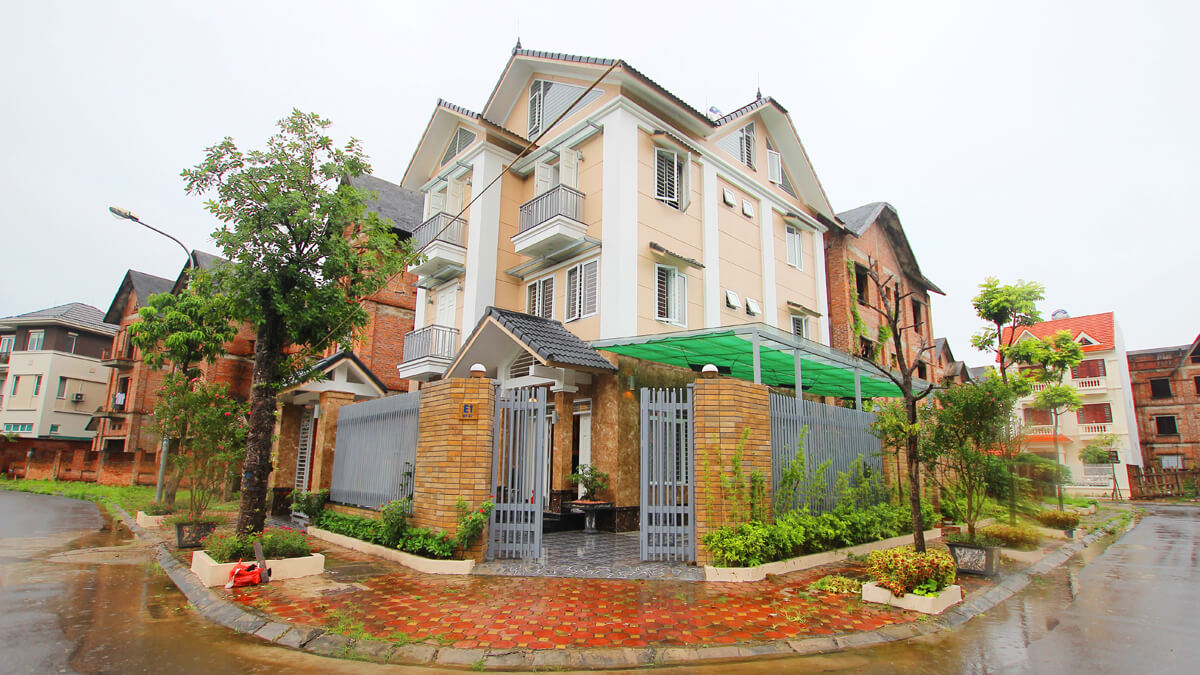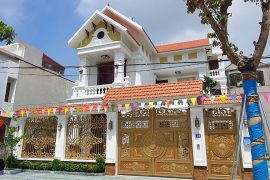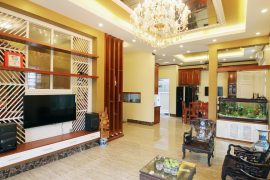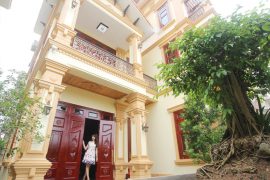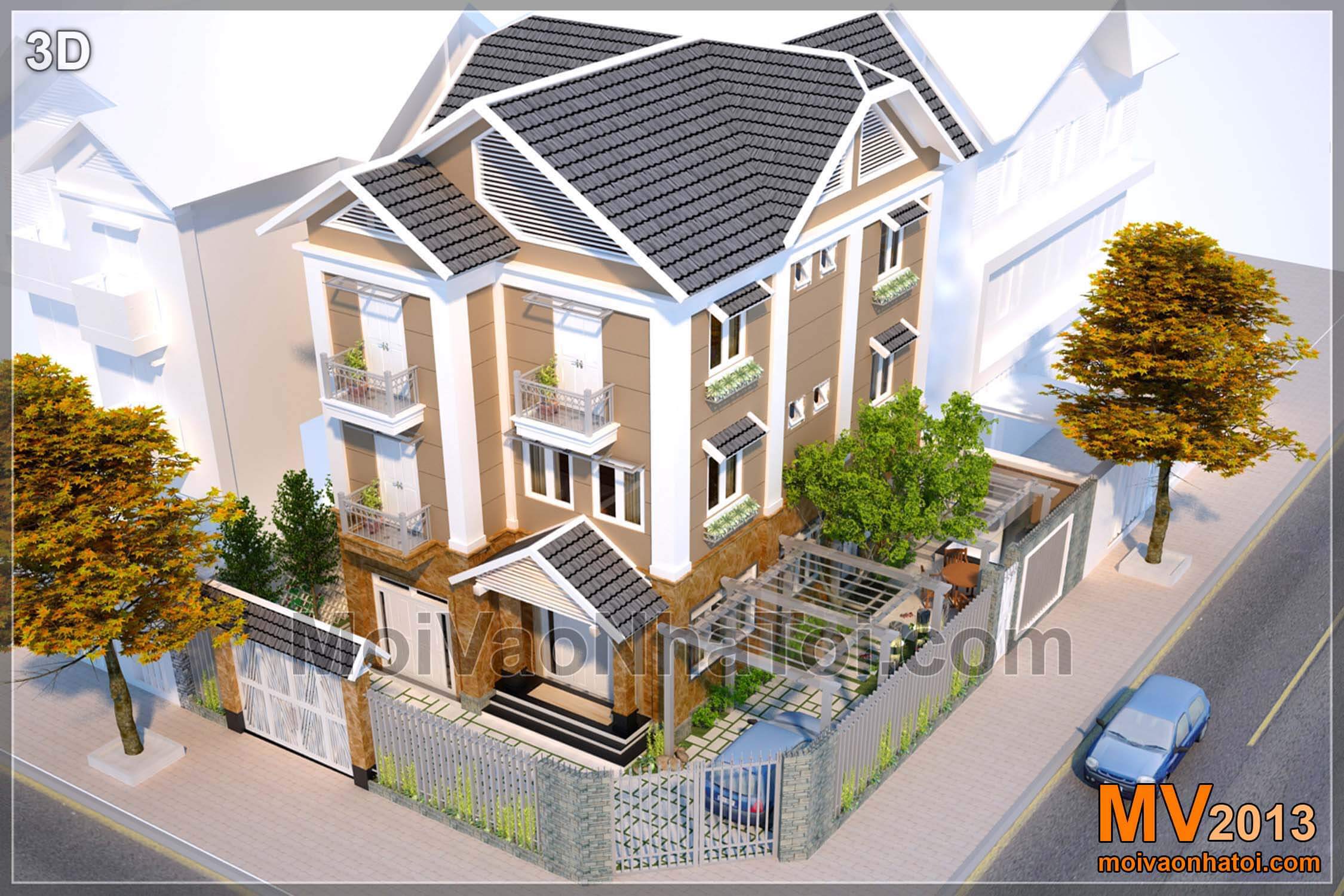
THIẾT KẾ THI CÔNG NGOẠI THẤT BIỆT THỰ 4 TẦNG VIỆT HƯNG
Địa chỉ: khu đô thị mới Việt Hưng, q.Long Biên, Hà Nội
Diện tích: 100m2 x 4 tầng
Thi công nội ngoại thất: 1xxx triệu
— 2013 —
***
Tháng 6/2013, moivaonhatoi.com hoàn thành thiết kế và thi công biệt thự góc khu đô thị Việt Hưng.
Bài viết với ảnh chụp từ quá trình thiết kế đến thi công, mặt tiền biệt thự thay đổi từ xây thô đến hoàn thiện, nội thất được đầu tư kĩ lưỡng từ phòng khách, phòng ngủ , đến phòng vệ sinh wc…
Mặt bằng biệt thự Việt Hưng BT-05:
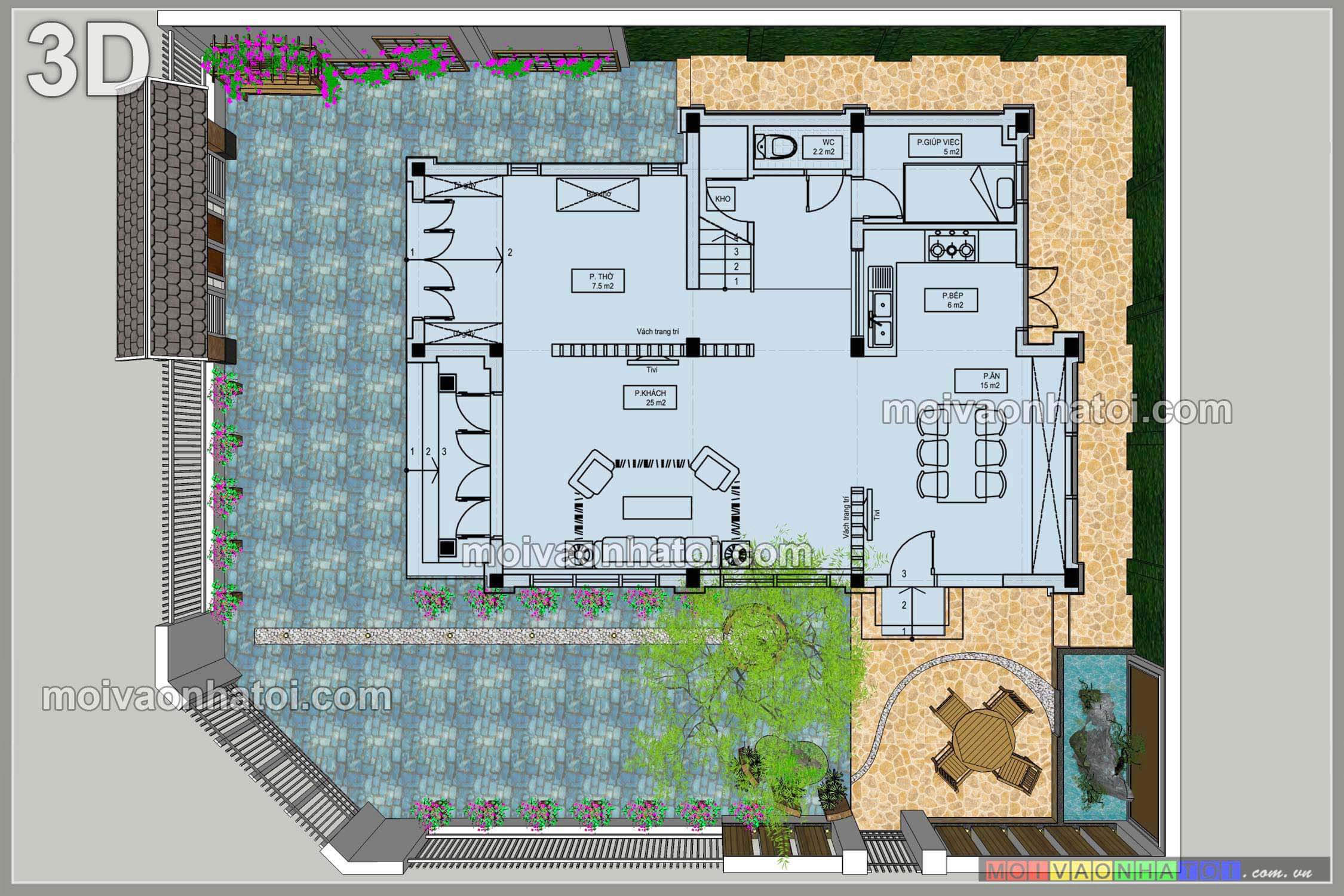
Hình ảnh biệt thự có sẵn khi mua & 3D thiết kế biệt thự của moivaonhatoi.com:
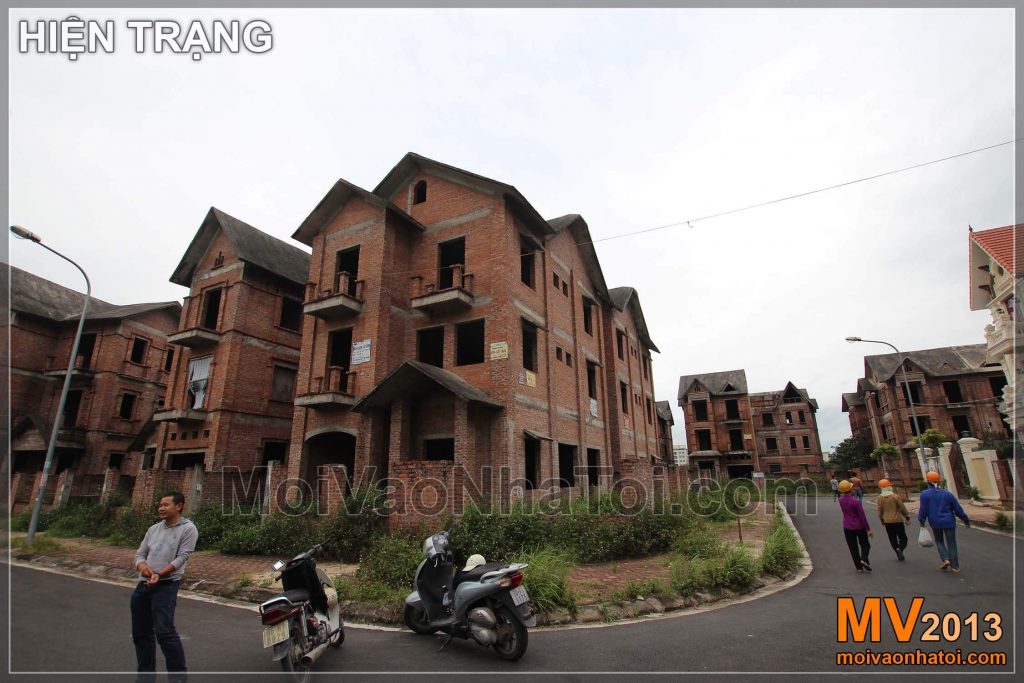
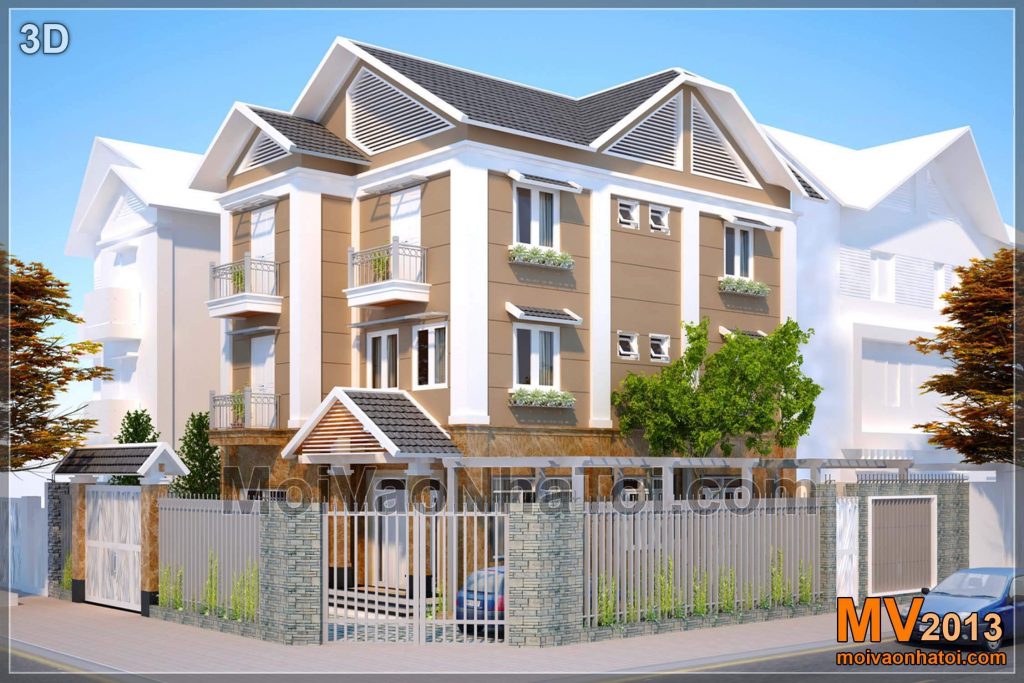
Bị gò bó bởi khung nhà có sẵn khi mua, quy hoạch bởi khu đô thị. Thiết kế biệt thự ban đầu có hình khối khá bình thường đơn thuần, song chủ nhà không muốn thay đổi kết cấu nhiều, do đó moivaonhatoi đã sử dụng các chi tiết đắp thêm đơn giản, không sửa chữa nhiều song mang lại hiệu quả khiến dáng vẻ căn biệt thự trở nên mới mẻ hơn, hiện đại hơn. Như các gờ cột đắp thêm màu trắng nổi trên nền tường màu nâu, để làm khỏe khoắn ngôi nhà, phần cửa sổ thoáng hình tam giác ở tầng áp mái khiến mái nhà trông nhẹ hơn.
Hình ảnh mặt tiền căn biệt thự trong quá trình bắt tay vào xây dựng:
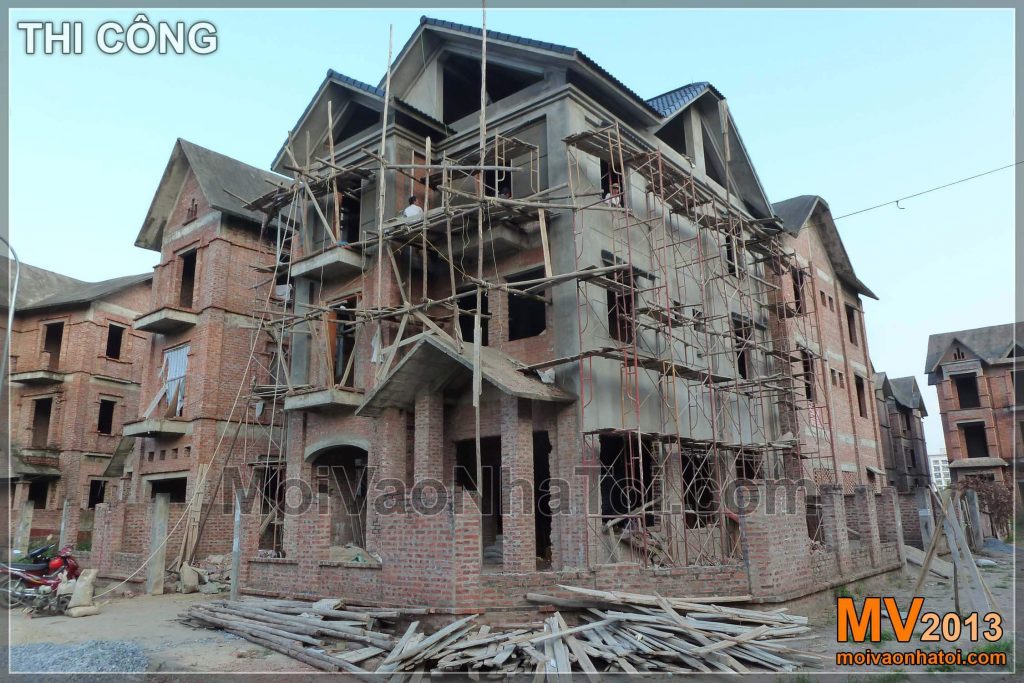
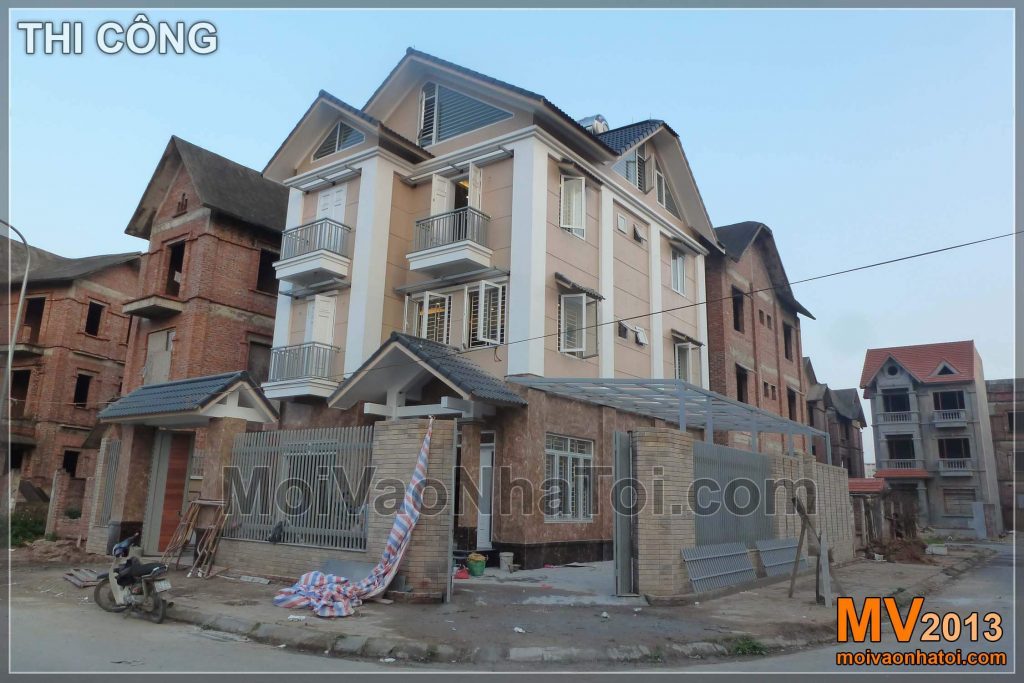
hiết kế chỉ sử dụng các chi tiết đắp thêm, song diện mạo của biệt thự đẹp lên, thay đổi khá nhiều sau từng bước thi công.
Căn biệt thự sau khi hoàn thiện:
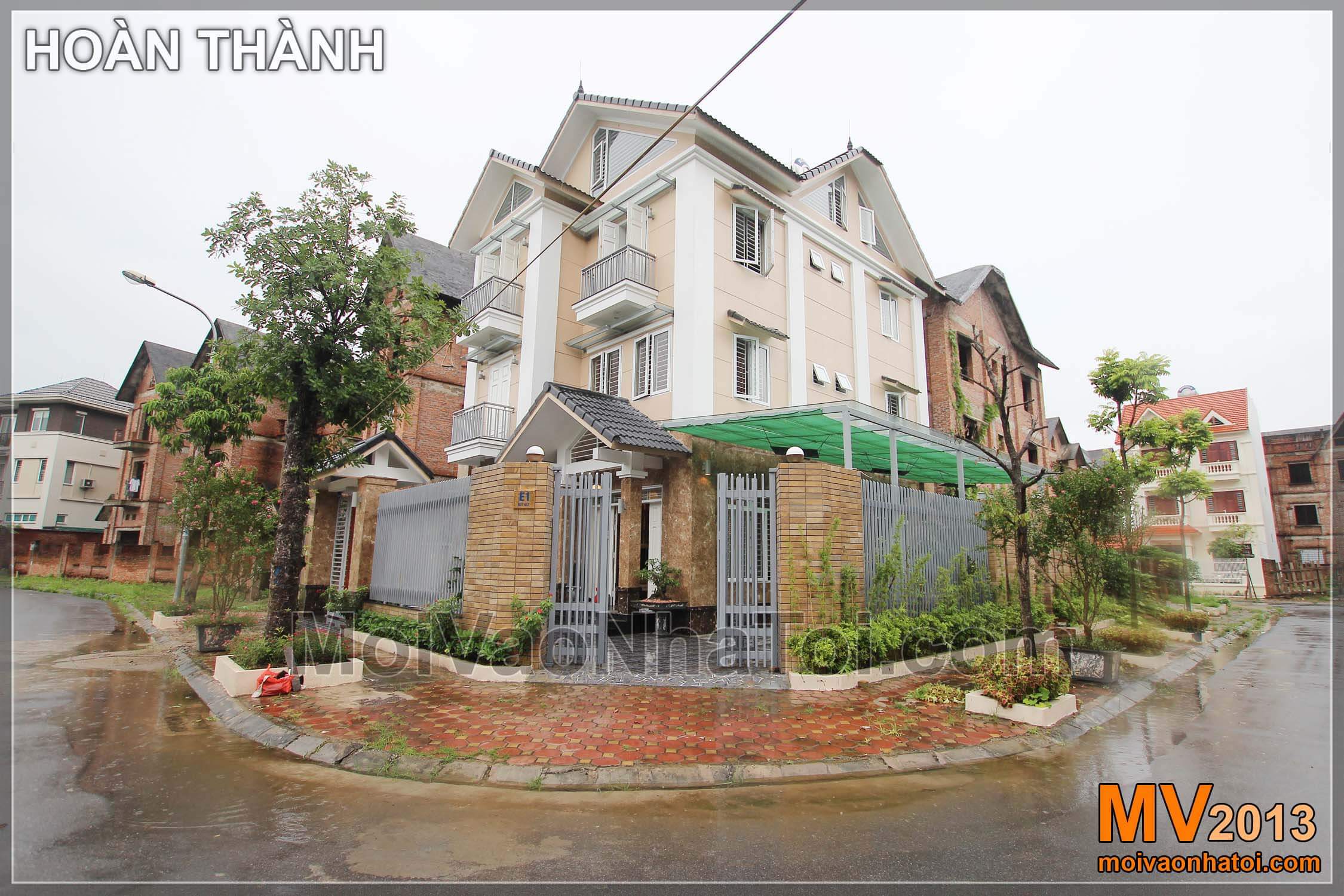
Tận dụng lợi thế biệt thự góc, thiết kế sử dụng nhiều cây xanh, ngôi nhà càng trở nên rực rỡ.
Cổng chính của căn biệt thự ở vị trí góc, để thuận tiện cho ô tô ra vào, song cũng vì vị trí góc không có lợi khi các hương nhìn chiếu thẳng vào, do đó, cổng sắt được thiết kế gần giống hàng rào, khi đóng vào nhìn sẽ như hàng rào.
Mặt bên hông nhà – tường rào được trang trí bởi cây xanh:
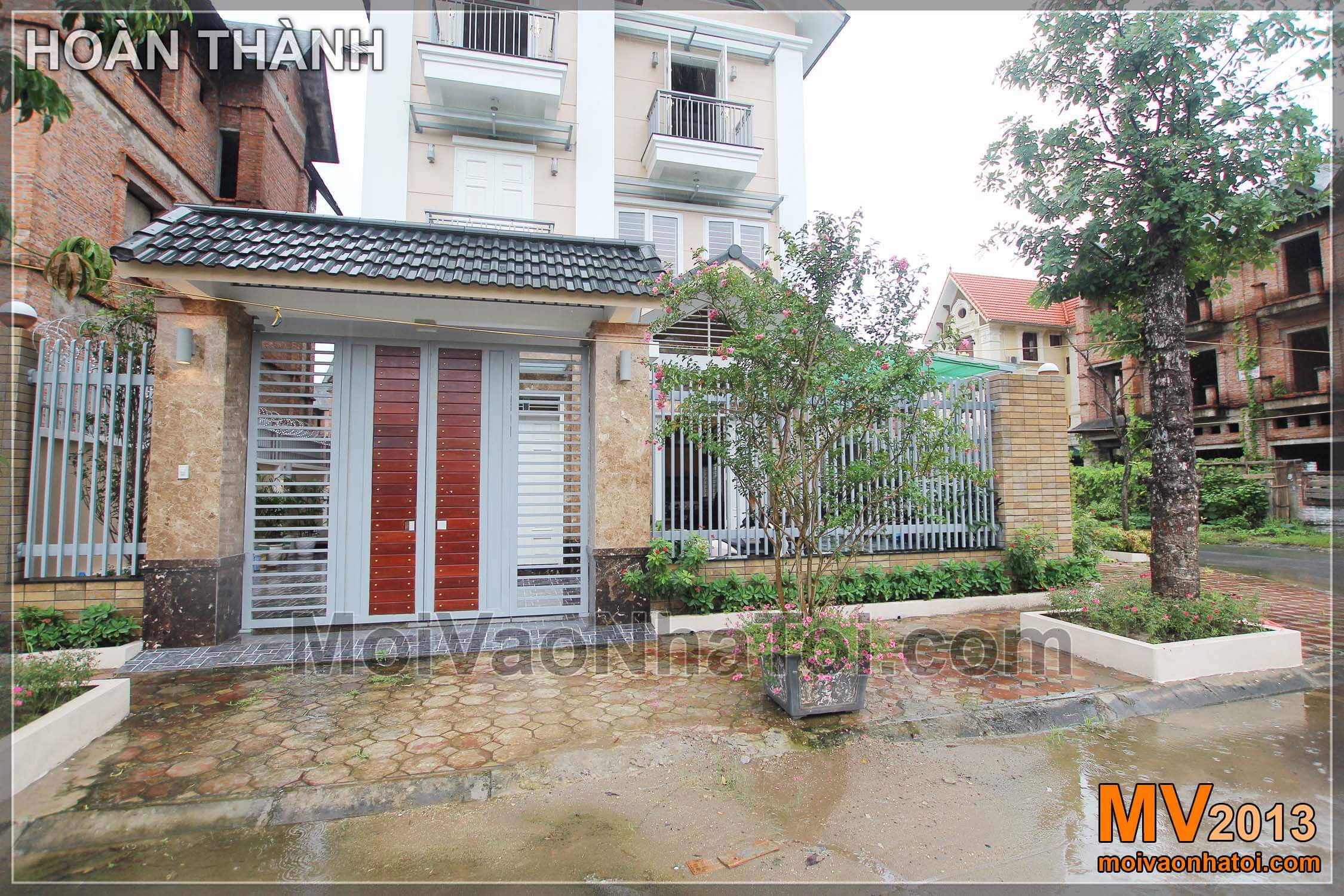
Còn cổng chính và cổng phụ ở 2 mặt bên biệt thự có chi tiết ốp gỗ hay cột ốp đá khiến nó nổi bật hơn so với cổng góc. ” thi công biệt thự 4 tầng ”
Thiết kế biệt thự Việt Hưng với cổng phụ ốp gỗ:
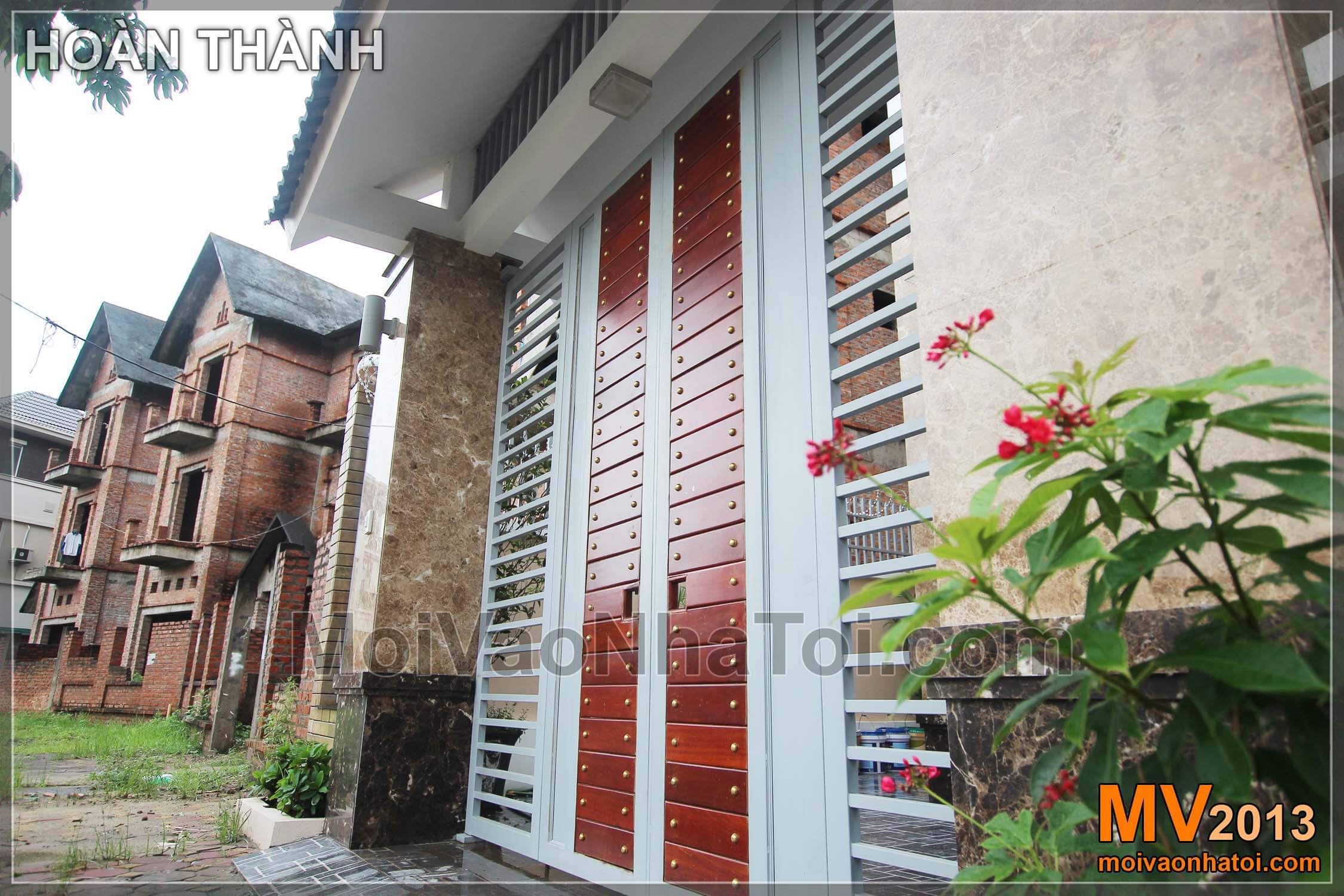
Đây là cánh cổng quay sang vườn hoa khu đô thị Việt Hưng, và cũng là cổng mặt tiền, nhìn thẳng vào phòng thờ , do đó cánh cổng sử dụng vật liệu sắt và gỗ để nhấn mạnh hơn, trông sang trọng và hiện đại.
Một góc chân hàng rào trang trí bởi cây xanh:
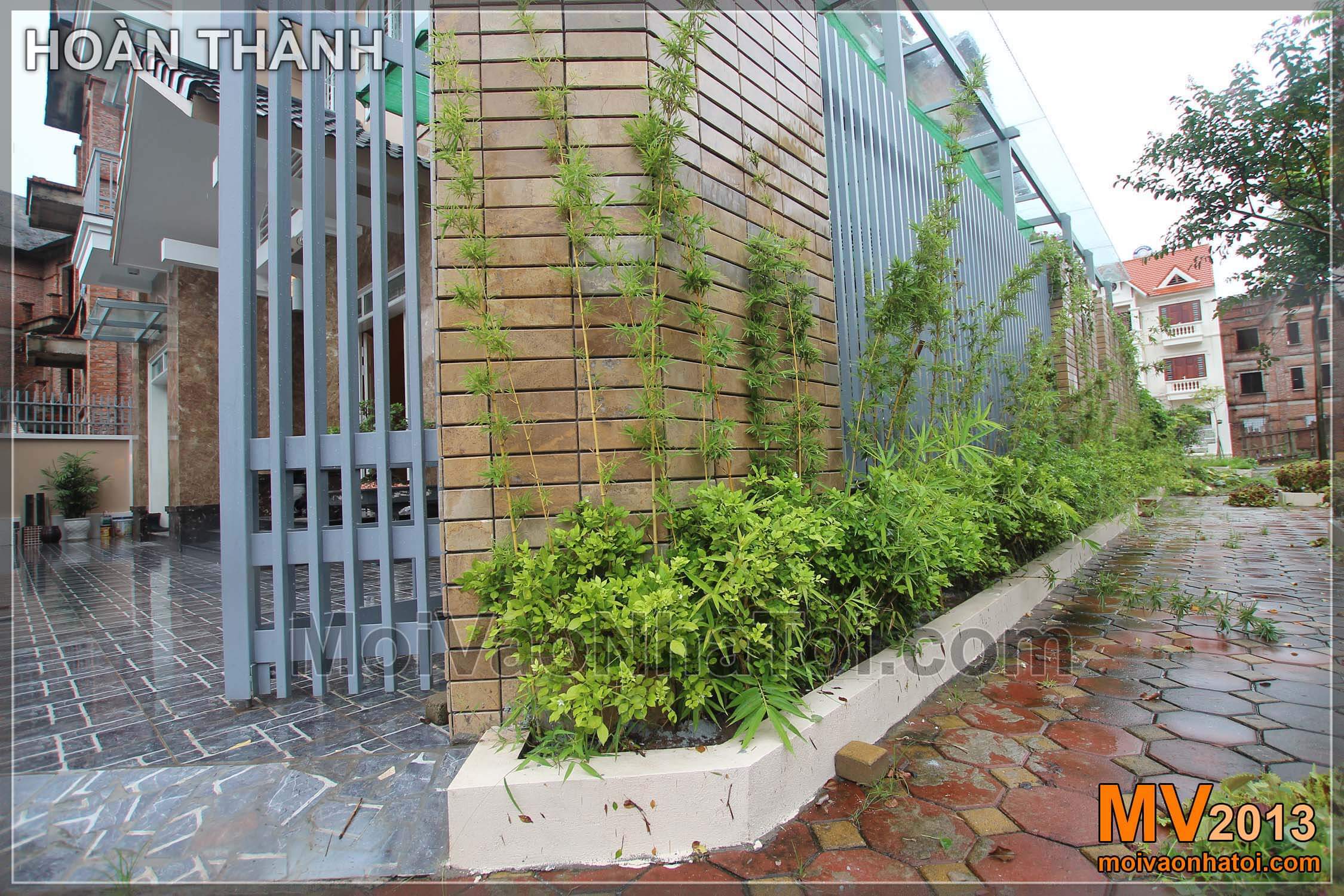
Có thể nói, cây xanh đem lại hiệu quả lớn trong việc tôn các công trình kiến trúc . Phần cây xanh quanh nhà khiến ta có cảm giác yên bình, thư thái.
Xem căn Biệt thự Góc quê giữa lòng Hà Nội ngập chìm trong không gian sân vườn, các bạn sẽ càng thấy rõ điều đó.
Bước vào trong sân biệt thự:
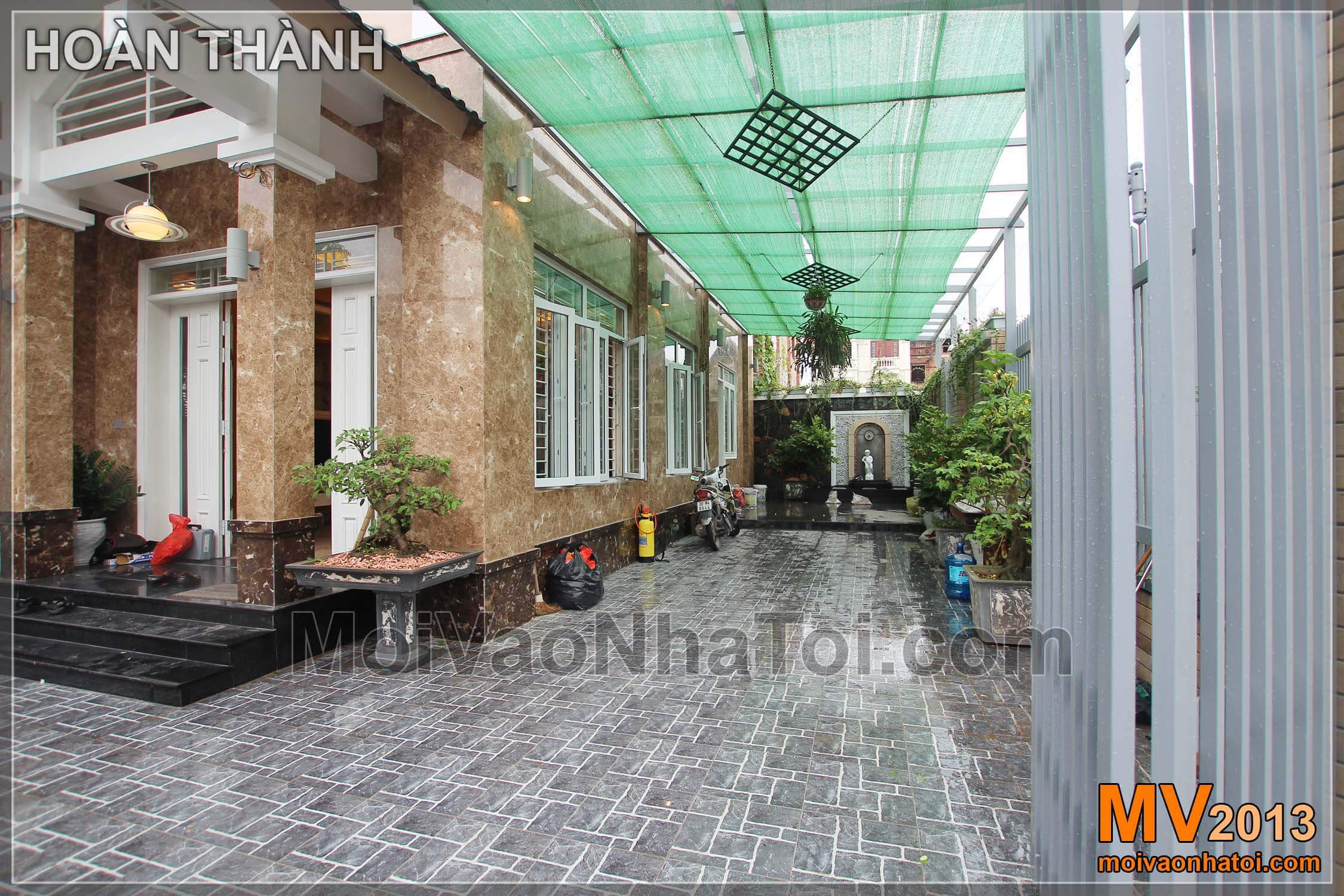
Bên trái là sảnh chính của căn biệt thự, bên phải là dàn mái kính che sân để ô tô. Cuối sân thu hút bởi tiểu cảnh. Toàn bộ phần tường tầng 1 được ốp đá granite khiến căn biệt thự có dáng dấp khỏe khoắn hơn, và cũng đẹp hơn, bền hơn trong môi trường khí hậu của Việt Nam
Chi tiết tiểu cảnh phía cuối sân:
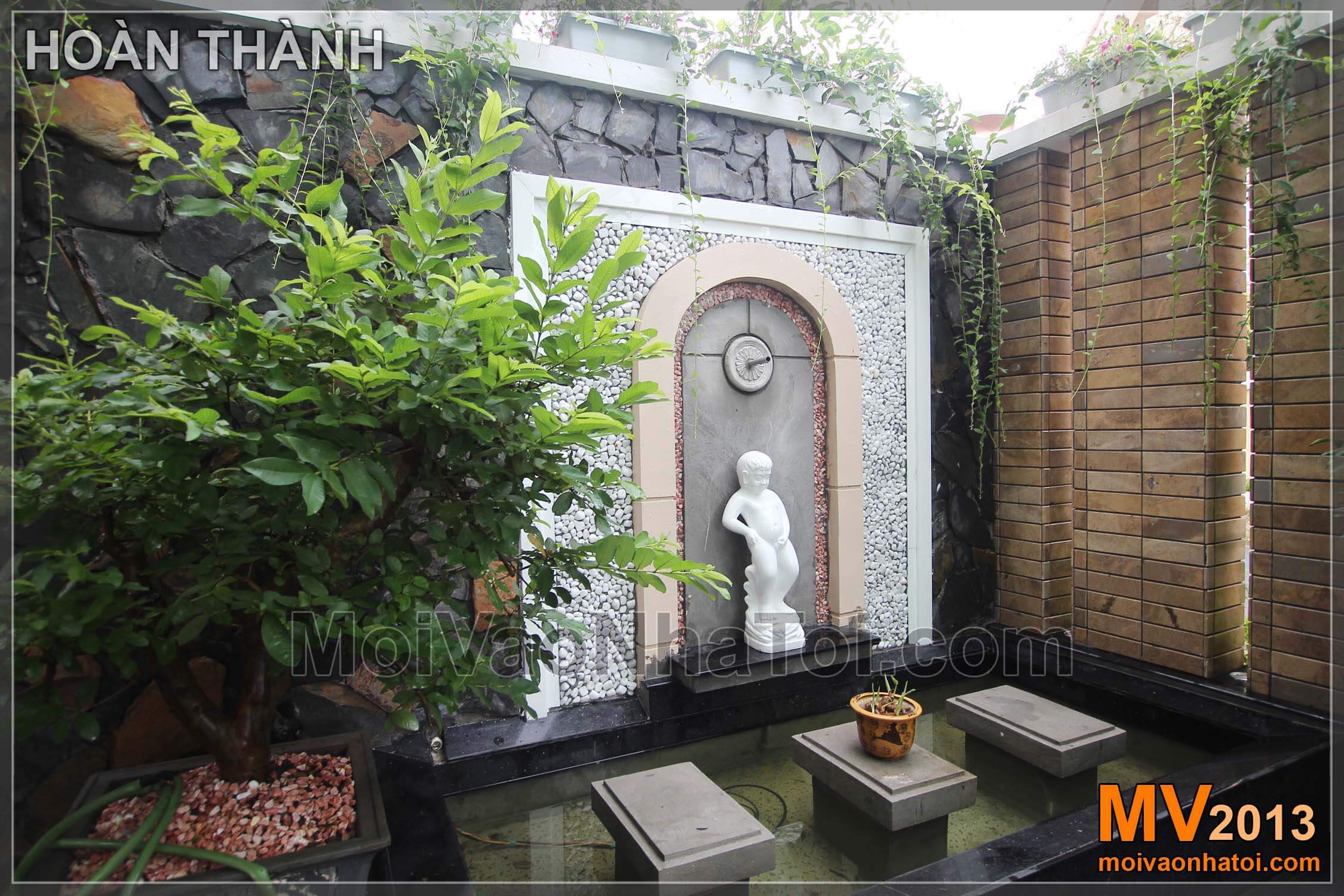
Tiểu cảnh này đang trong quá trình hoàn thiện. Theo thiết kế của căn biệt thự, thay bằng bức tượng đứa bé, là 1 chiếc chum vại lớn, còn 3 bục bê tông trên mặt nước đặt 3 tượng theo 3 tuổi của gia chủ. Tuy nhiên, các bình gốm và tượng này phải đặt riêng nên chưa được lắp đặt.
Bước vào sảnh chính của căn biệt thự:
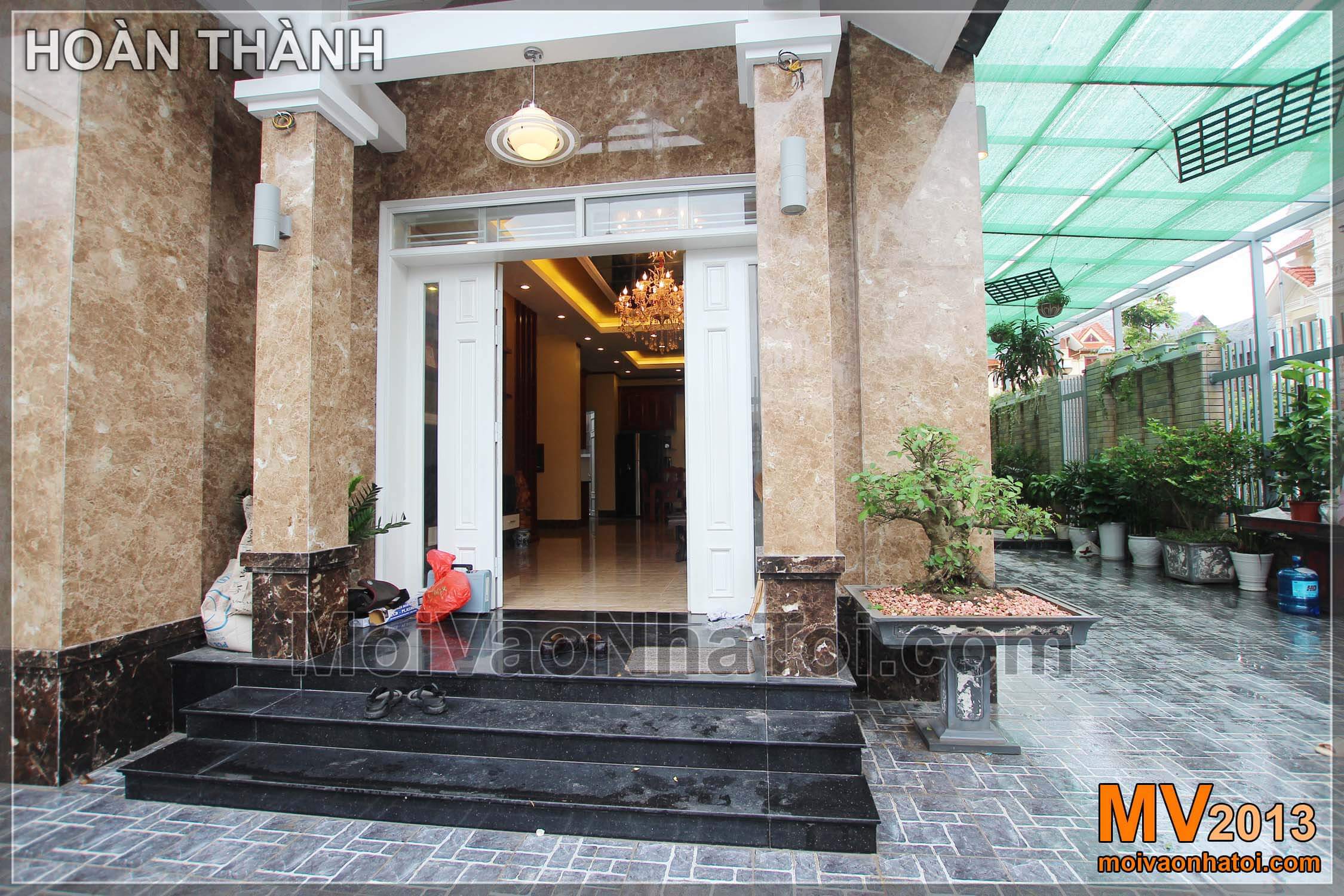
Toàn bộ mặt tiền tầng 1 được ốp đá, ngoài tác dụng giữ cho công trình luôn sạch, màu granite nâu socola cũng rất mới, thời trang, và khiến căn nhà thêm khỏe khoắn.
Mặt bằng tầng 1 nội thất biệt thự Việt Hưng – phòng khách bếp thờ ” biệt thự việt hưng ”:
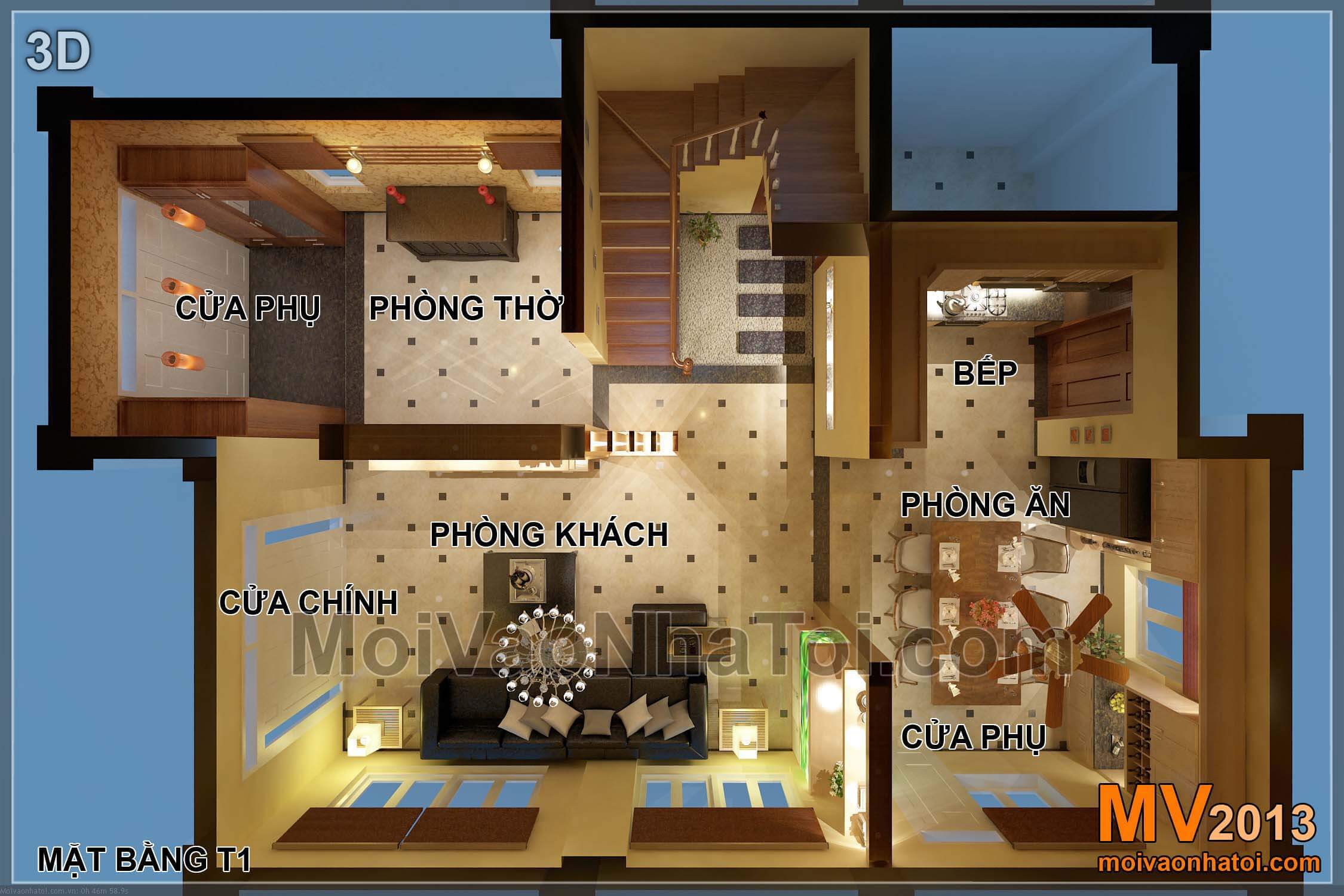
Không như thiết kế biệt thự mini diện tích nhỏ, ngôi nhà này có những 3 lối vào. Theo thiết kế ban đầu của căn biệt thự, cửa sau bước vào là gara, sau được thay đổi thiết kế thành phòng thờ. Phòng khách ở chính giữa, ngăn với các phòng thờ, phòng ăn, bếp bởi vách ngăn thoáng và bể cá.
Bước vào căn phòng đầu tiên – phòng khách:
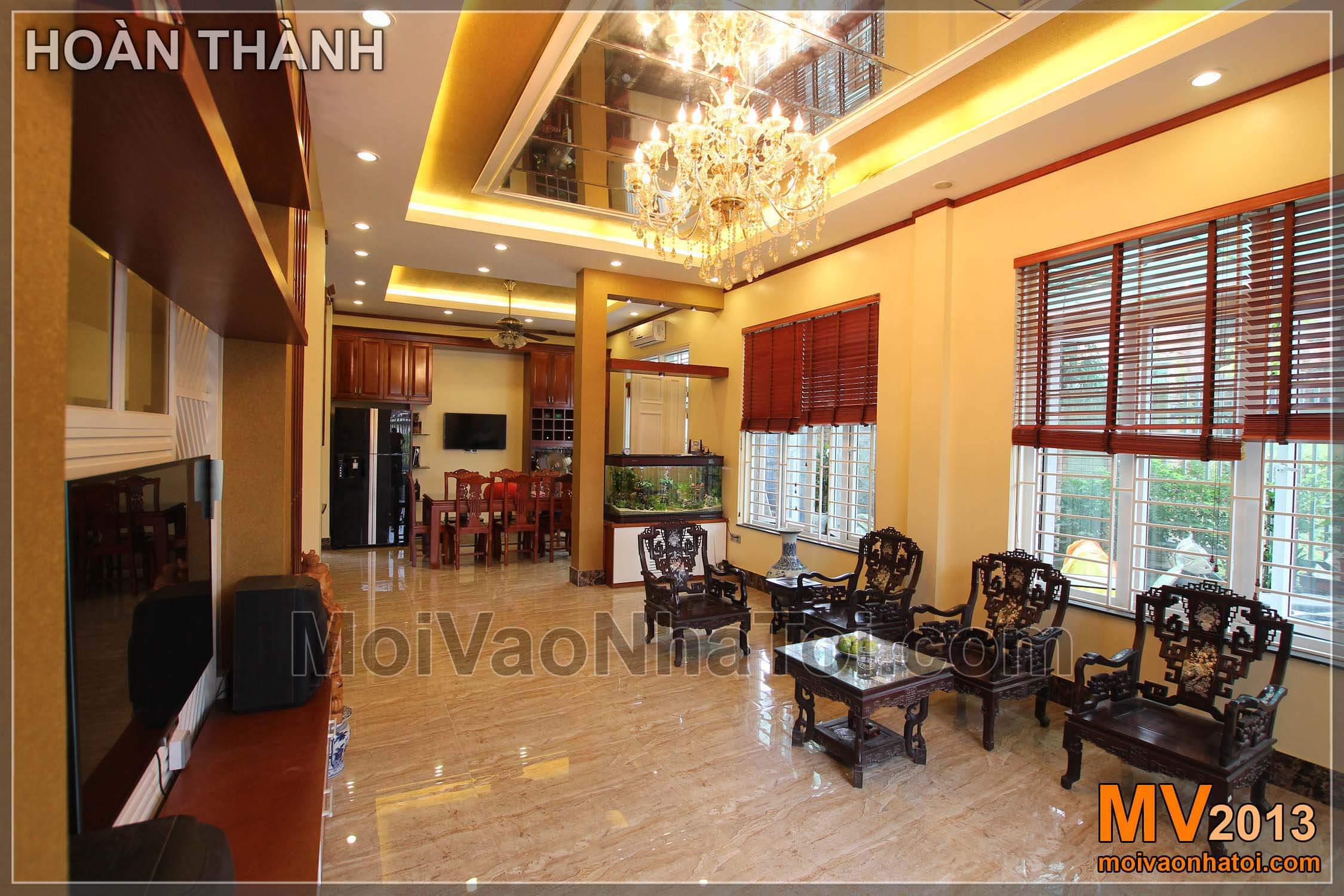
Phòng khách rộng và có chiều sâu hình thông vào phòng ăn. Tổng thể căn nhà ăn nhập, đồng bộ bởi các chi tiết nội thất đồ gỗ, màu sắc sơn tường, lát nền, rèm gỗ…
Phối cảnh 3D và hình ảnh quá trình thi công ” biệt thự việt hưng ”:
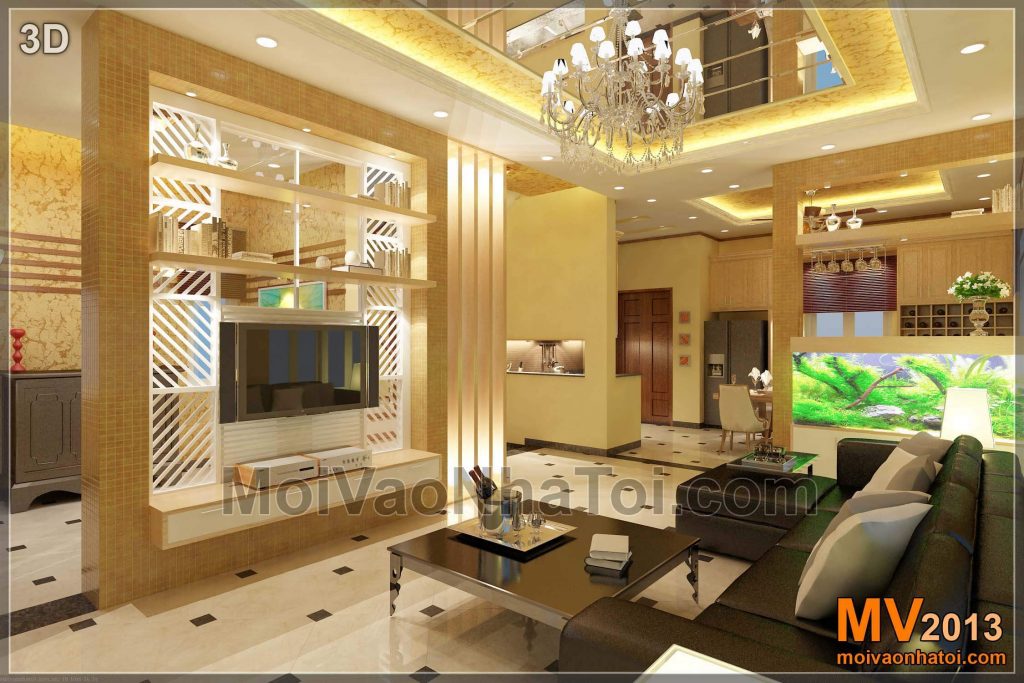
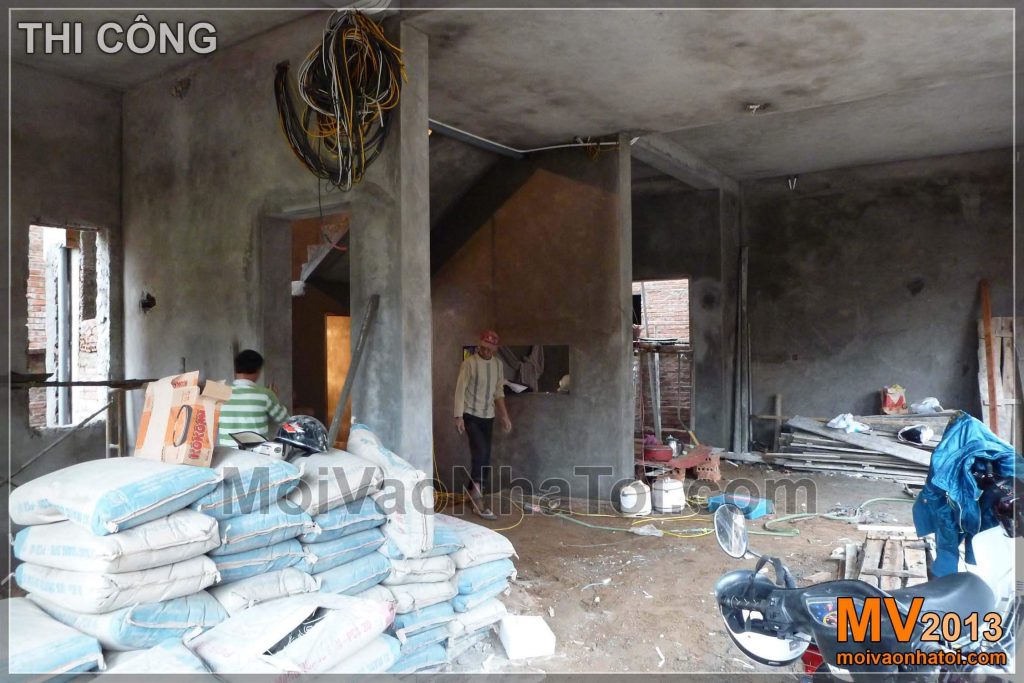
Khi bắt tay vào làm nội thất:
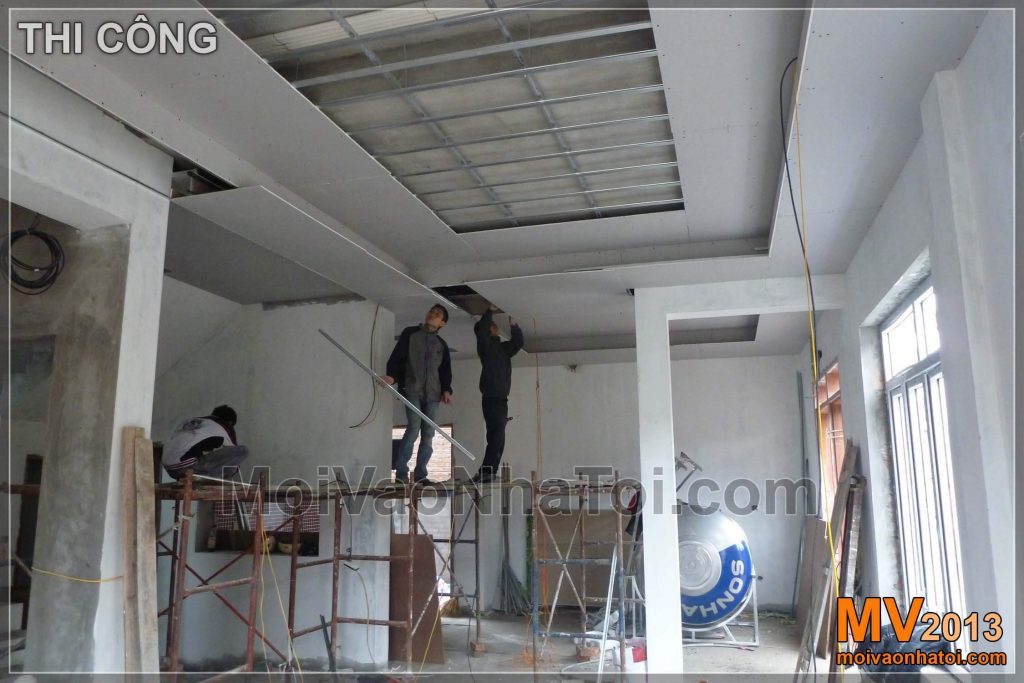
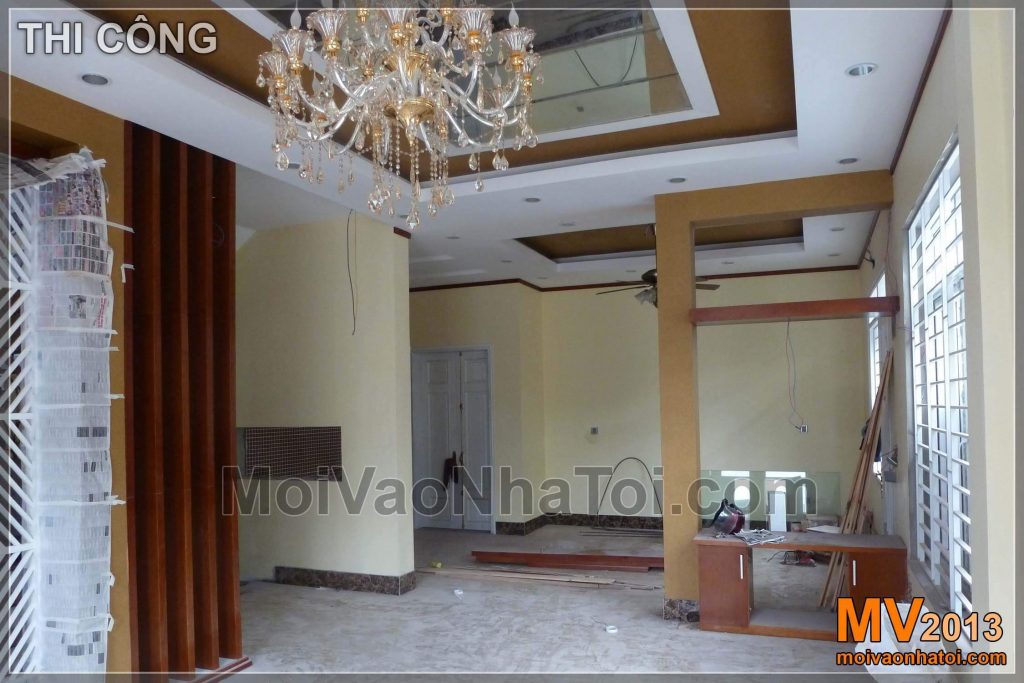
Hình ảnh căn phòng dần hiện lên, dần dần giống với phối cảnh 3D. Những hình ảnh chân thực về quá trình thi công công trình luôn được đăng tải tại moivaonhatoi.com. Các bạn có thể ấn vào ảnh để phóng to chi tiết.
Một góc nhìn từ ghế ngồi phòng khách sang vách TV ” biệt thự việt hưng ”:
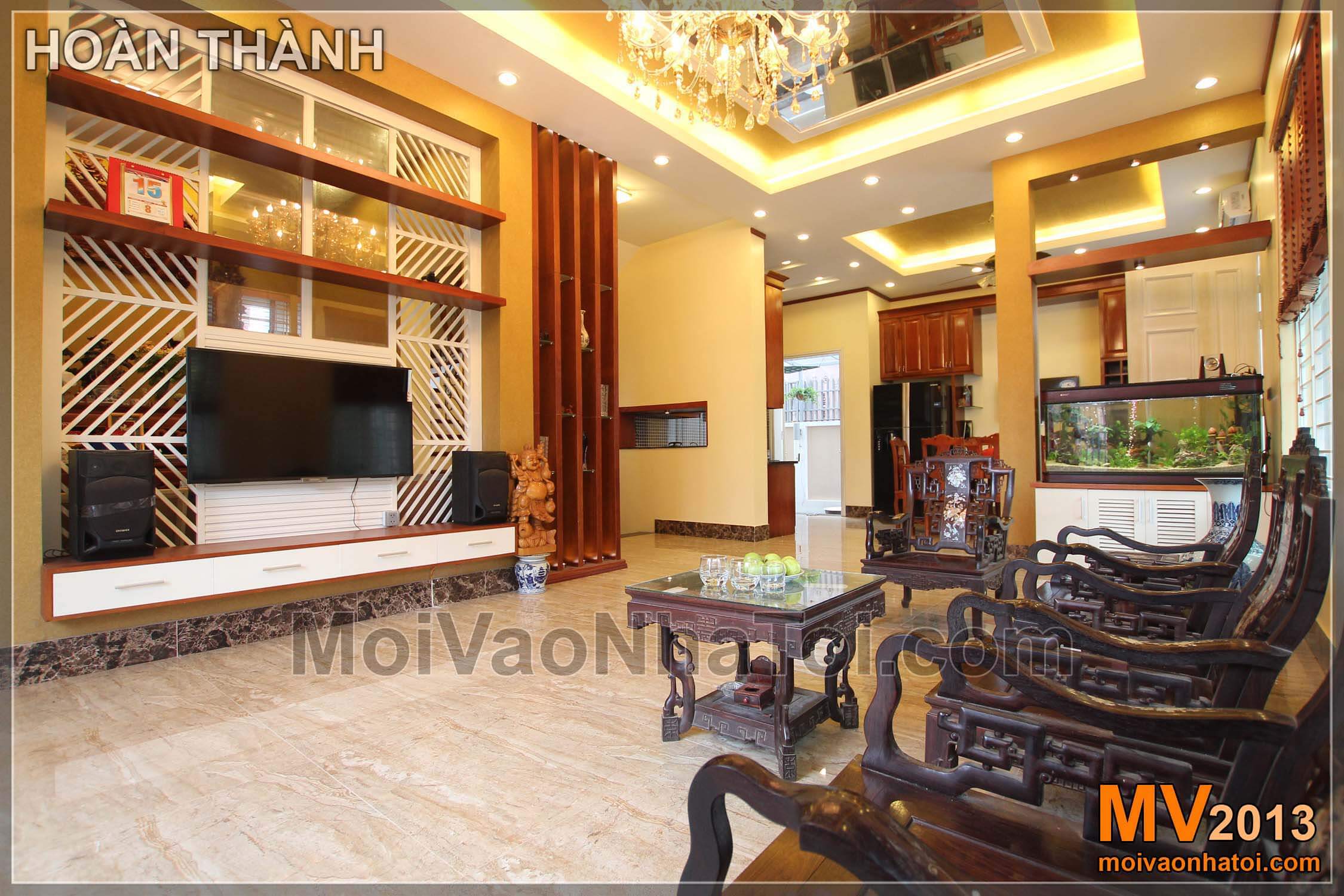
Vách TV cũng đồng thời là vách ngăn giữa phòng khách và phòng thờ. Với kiểu dáng đơn giản nhưng vẫn điểm thêm những chi tiết trang trí cầu kì (tấm gỗ nan đan chéo phía sau)
Chi tiết trần gương phòng khách:
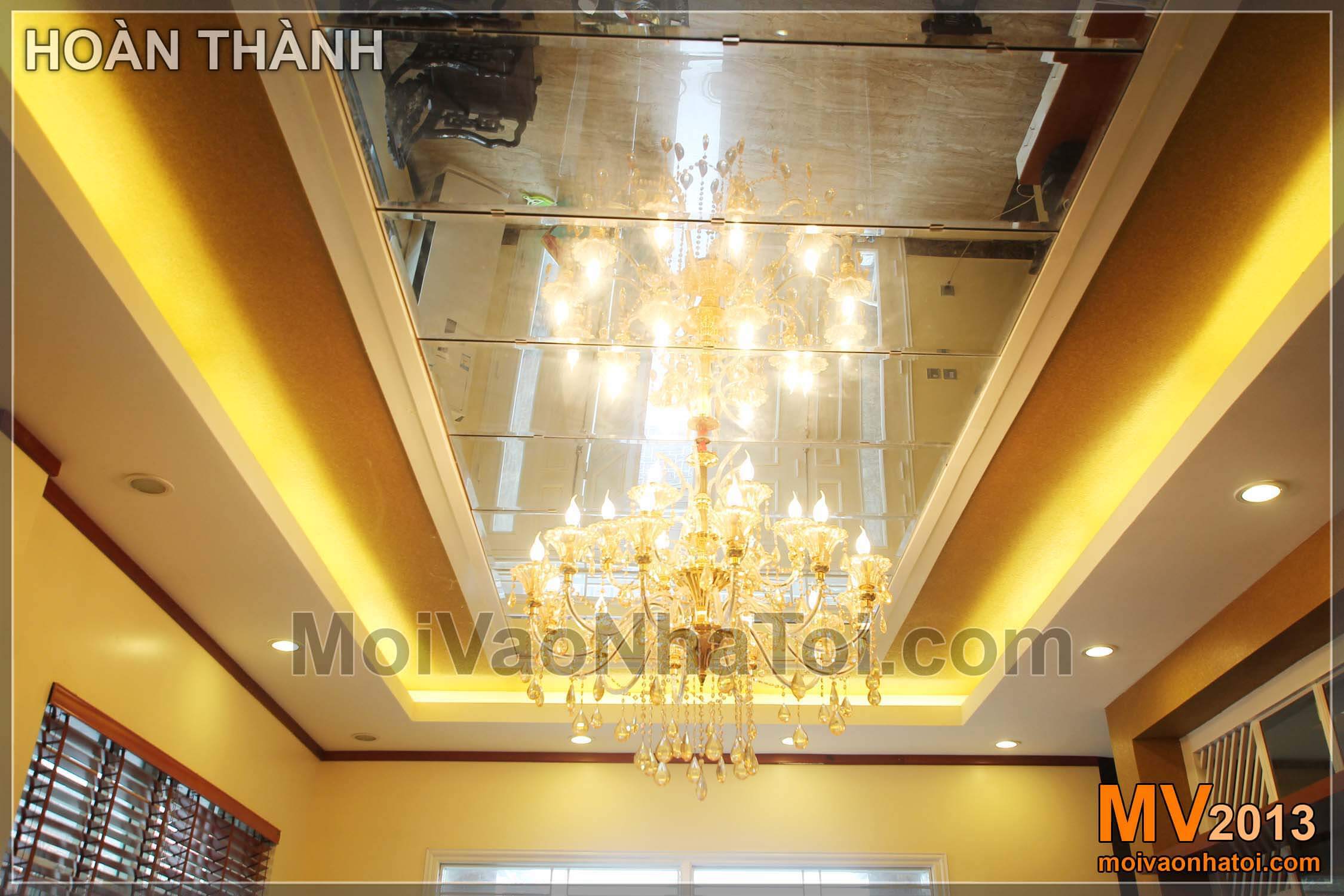
Nổi bật trong căn phòng khách trong thiết kế nội thất biệt thự Việt Hưng này là trần gương, một chi tiết chưa phổ biến trong thiết kế nội thất, song moivaonhatoi đã thử nghiệm và cải tiến rất nhiều lần từ năm 2010 với trần gương Cửa hàng thời trang X-shop
Khách bước vào căn biệt thự này sẽ không chỉ bị cuốn hút bởi không gian rộng về chiều sâu nhìn vào trong bếp, mà còn cả về chiều cao, và sự phản chiếu ánh sáng…
Bể cá ngăn giữa khu bếp và khách ” biệt thự việt hưng ”:
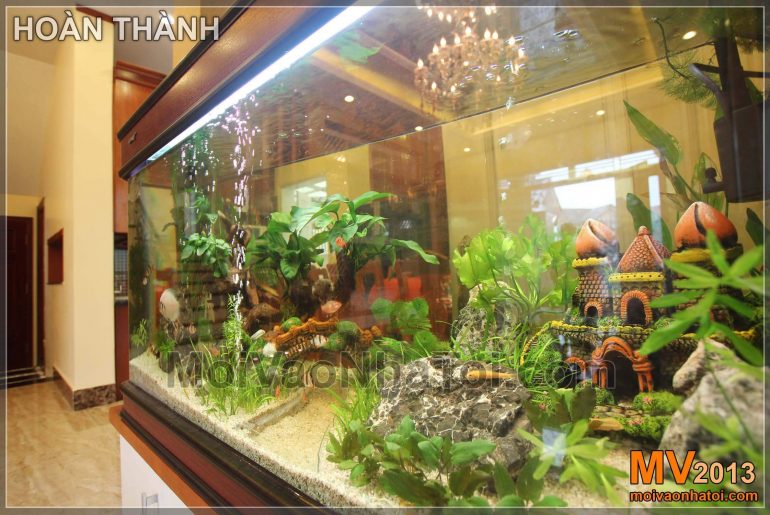
Để thay đổi và khác biệt so với các chi tiết trang trí bất động, bể cá được đưa vào để tăng sự sinh động và cuốn hút cho các vị khách tới thăm nhà, cũng như khiến chủ nhà thư giãn hơn sau mỗi bữa cơm.
Khu bếp trong quá trình thi công:
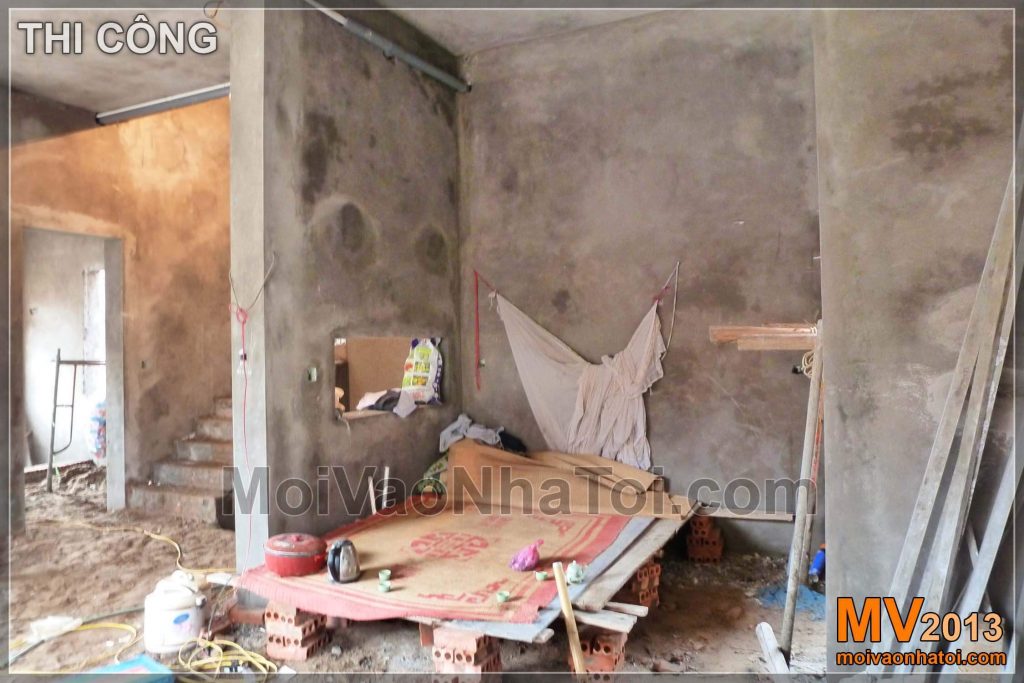
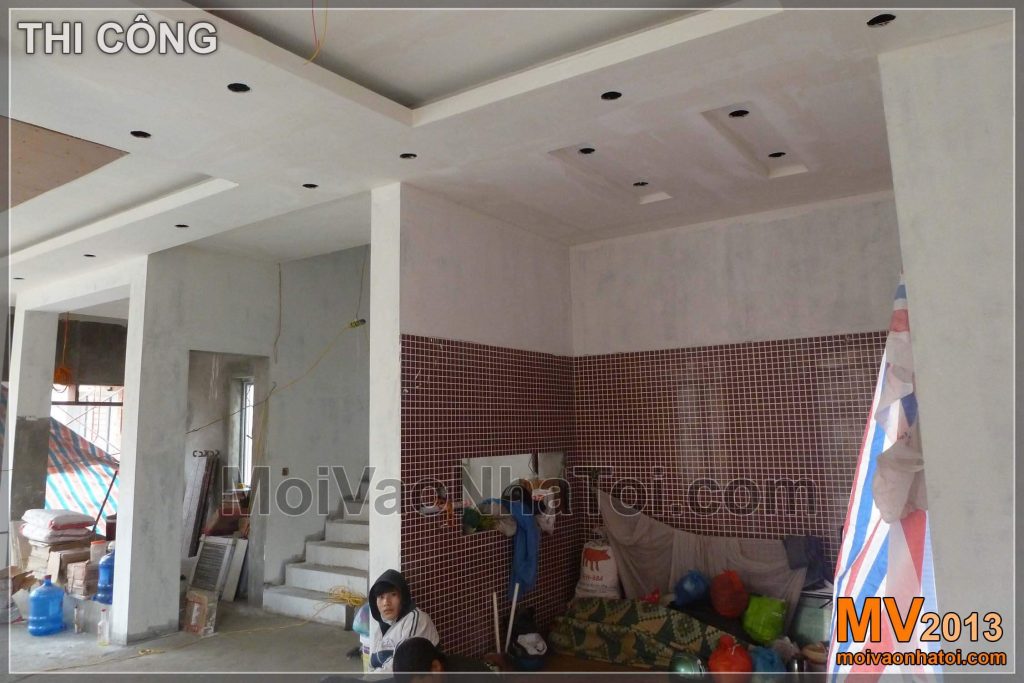
Và sau khi hoàn thành biệt thự ” biệt thự việt hưng ”:
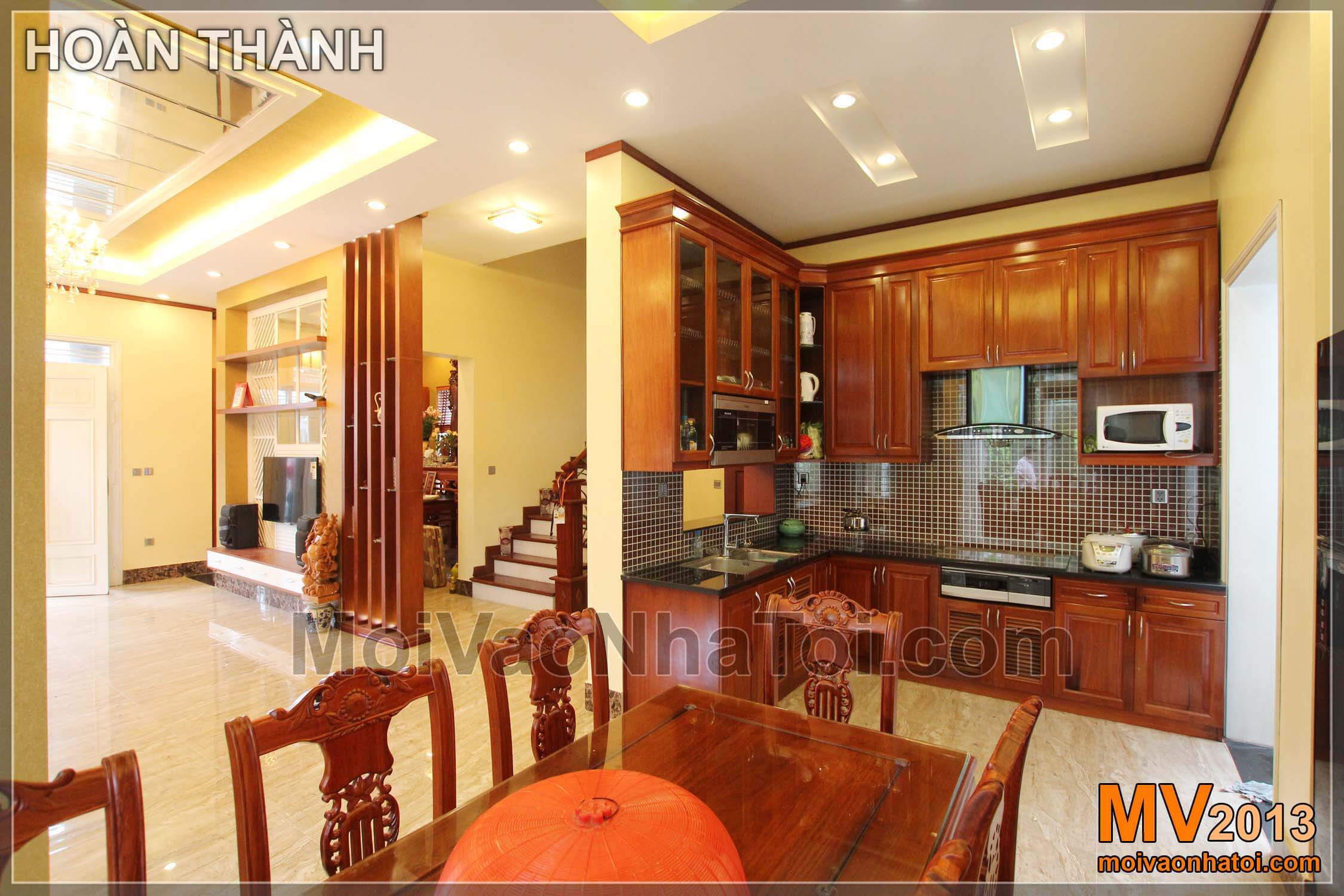
Khu bếp là khu cần sự kín đáo nhất theo phong thủy , song, thiết kế vẫn cố đem lại sự thông thoáng nhất trong khả năng có thể. Do vậy, nếu nhìn kĩ, bạn sẽ thấy có 1 ô cửa nhỏ phía sau chậu rửa bát. Qua ô cửa này, người đang sử dụng chậu rửa bát cũng có thể quan sát được cửa chính.
Chi tiết tủ bếp:
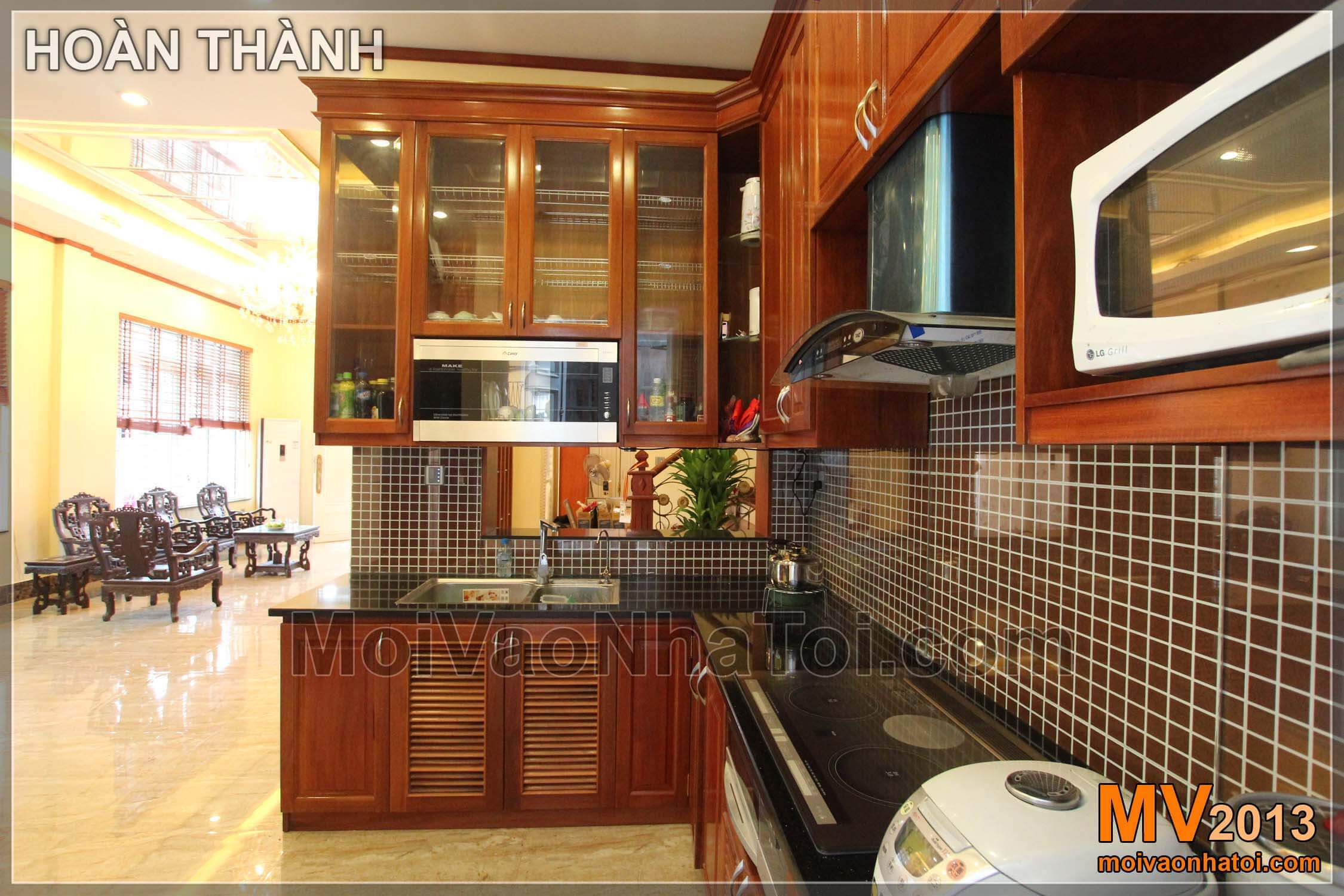
Tủ bếp được thiết kế sang trọng với đầy đủ các công năng: tủ để bát rất lớn, máy sấy bát, máy hút mùi, lò vi sóng, bếp từ…
Chi tiết trần thạch cao phòng ăn ” biệt thự việt hưng ”:

Trần thạch cao phòng ăn thiết kế đơn giản và chính giữa là quạt trần, quạt trần rất hữu dụng cho không gian ăn có đông người (mà không ảnh hưởng đến thẩm mỹ kiến trúc)
Phòng thờ với nội thất gỗ:
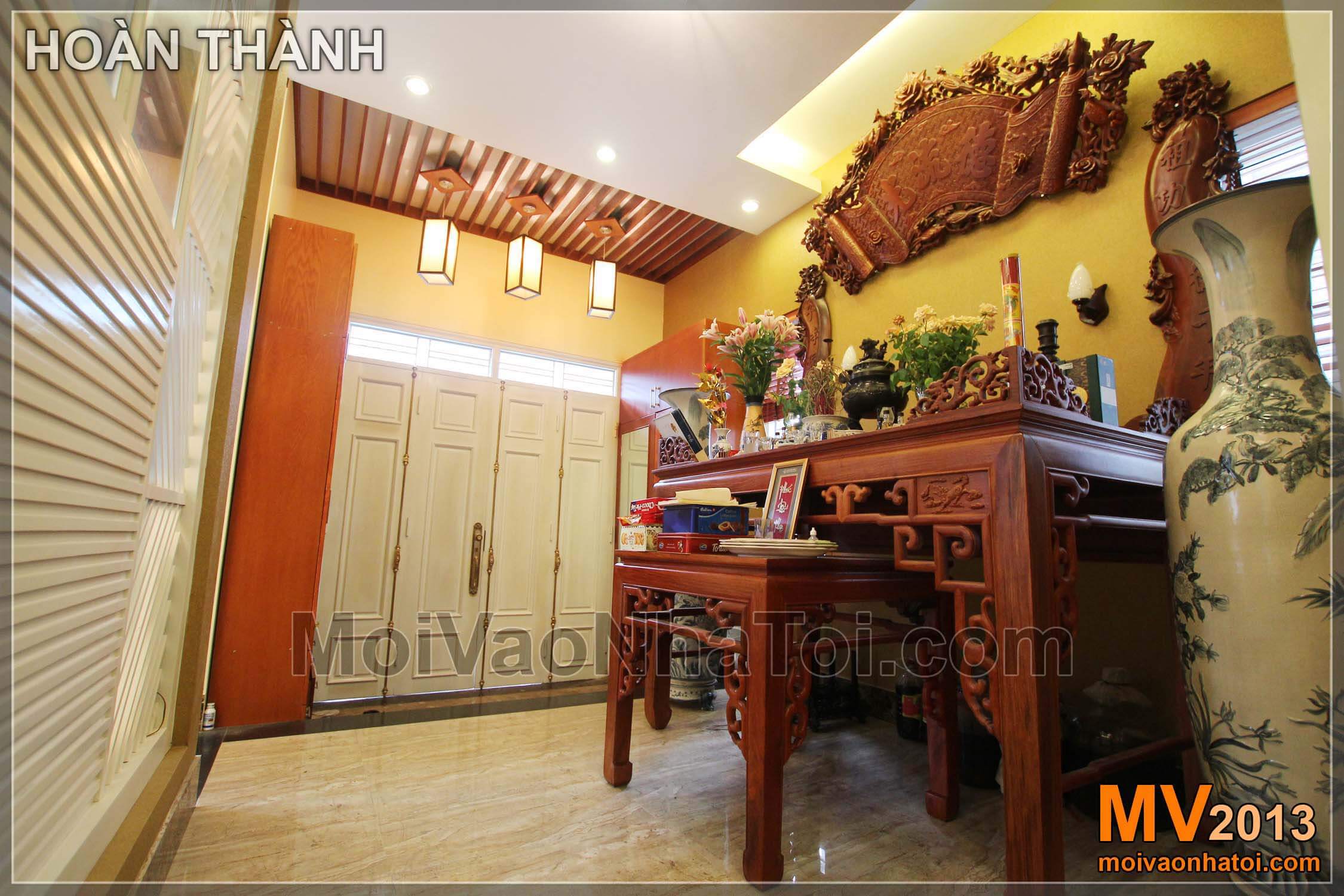
Các chi tiết trên trần và hướng của bàn thờ, khiến bàn thờ được tôn lên, nổi bật hơn.
Trần thạch cao phòng thờ kết hợp nan gỗ ” biệt thự việt hưng ”:
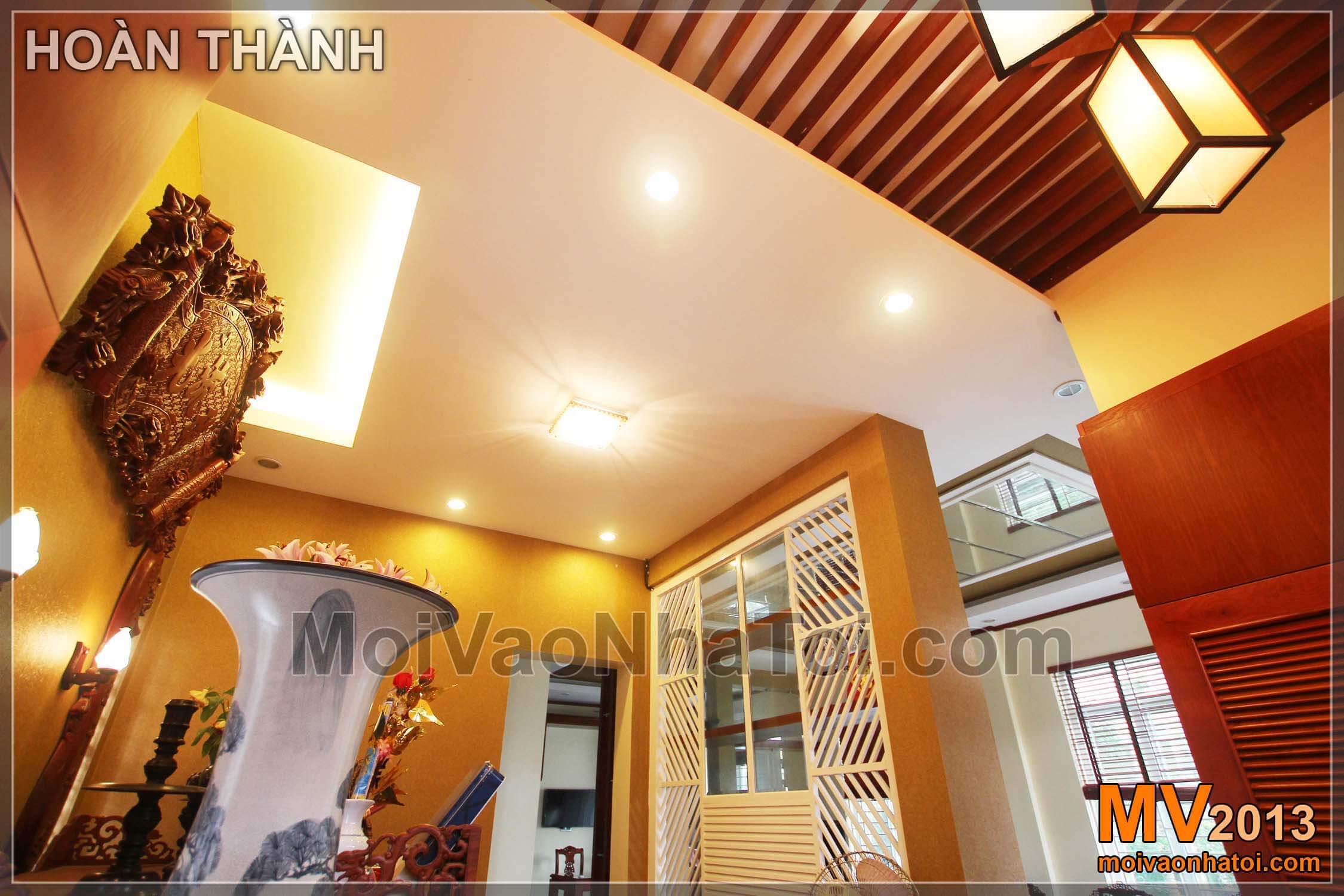
Trần thạch cao phòng thờ được kết hợp thêm các chi tiết nan gỗ để ăn nhập hơn với các chi tiết gỗ trạm khắc của bàn thờ. Ngoài ra, thẳng phía trên bàn thờ, trần thạch cao giật cấp cao hơn, kết hợp ánh sáng khiến bàn thờ trở nên trang trọng.
Góc nhìn từ cầu thang xuống tầng 1 trong thiết kế biệt thự Việt Hưng:
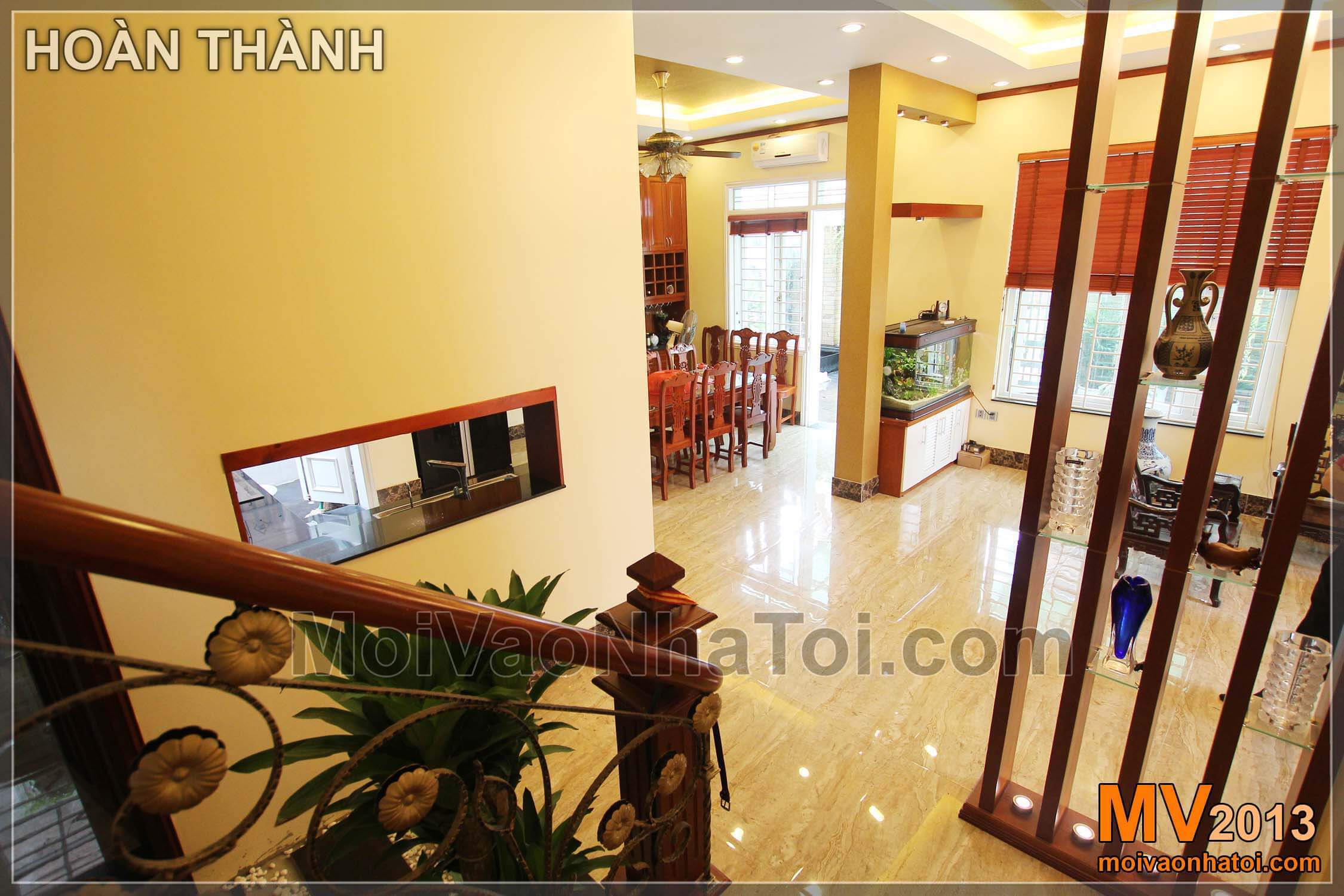
Thẳng cầu thang đi xuống tầng 1, được ngăn bởi vách ngăn thoáng, tạo sự hợp lý về phong thủy đồng thời trang trí cho phòng khách thêm đẹp. ” thiết kế biệt thự 4 tầng ”.
Cầu thang lên Tầng 2 ” biệt thự việt hưng ”:
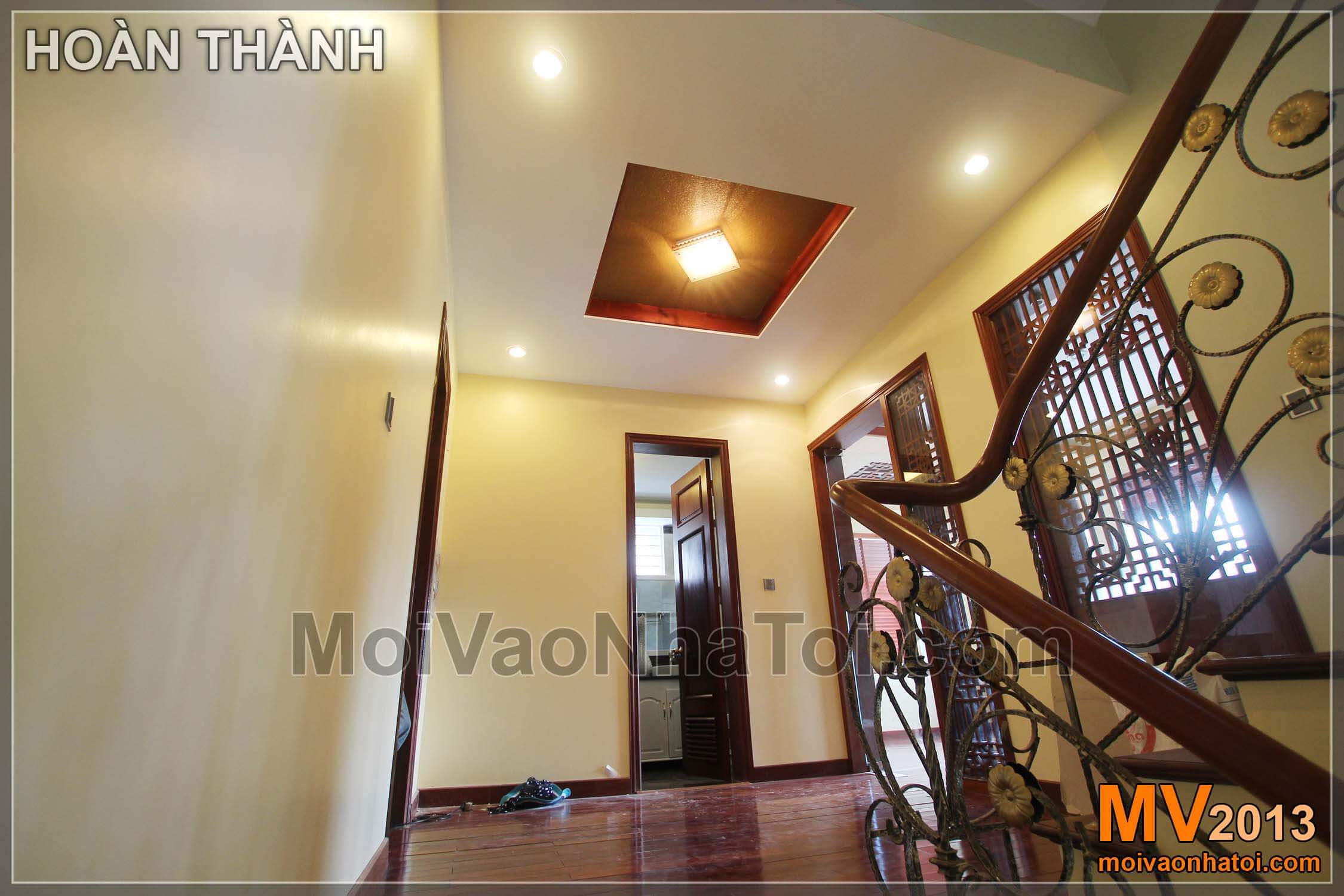
Mời các bạn bước tiếp lên cầu thang, lên tầng 2, 3, 4 để xem thiết kế nội thất các tầng trên của căn biệt thự này: ” thi công biệt thự 4 tầng ”
