Căn hộ có diện tích hơn 160m2 cho phép một không gian được phân chia nhiều khu vực rõ ràng. Căn hộ có một Bedroom chính đầy phong cách và cá tính. Được trang trí độc đáo và thú hút sự chú ý bằng bố cục thú vị. Sử dụng nhiều các loại tủ tích hợp có đường viền bóng bẩy và tinh gọn. Ngoài ra còn được thiết kế một phòng làm việc tại nhà chuyên nghiệp. Hãy cùng MOIVAONHATOI khám phá căn hộ hiện đại này nhé.
Design living room - kitchen and home office
Designing the living room
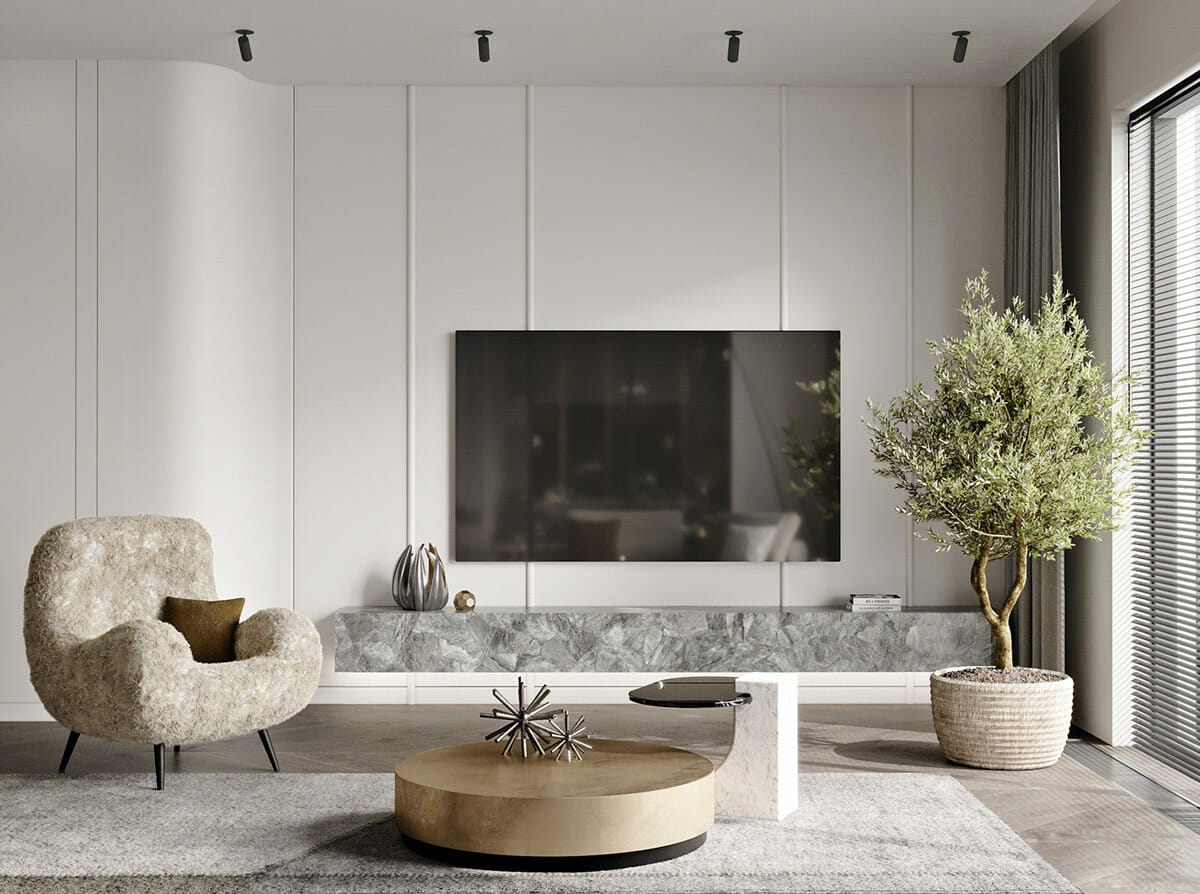
The living room is designed according to Nordic style simple but elegant. TV shelf with granite Gray accents the delicate white wall. At the ceiling side are added downlights to help highlight the wall when needed. On the left is a tall bonsai that adds green color to the neutral color space.
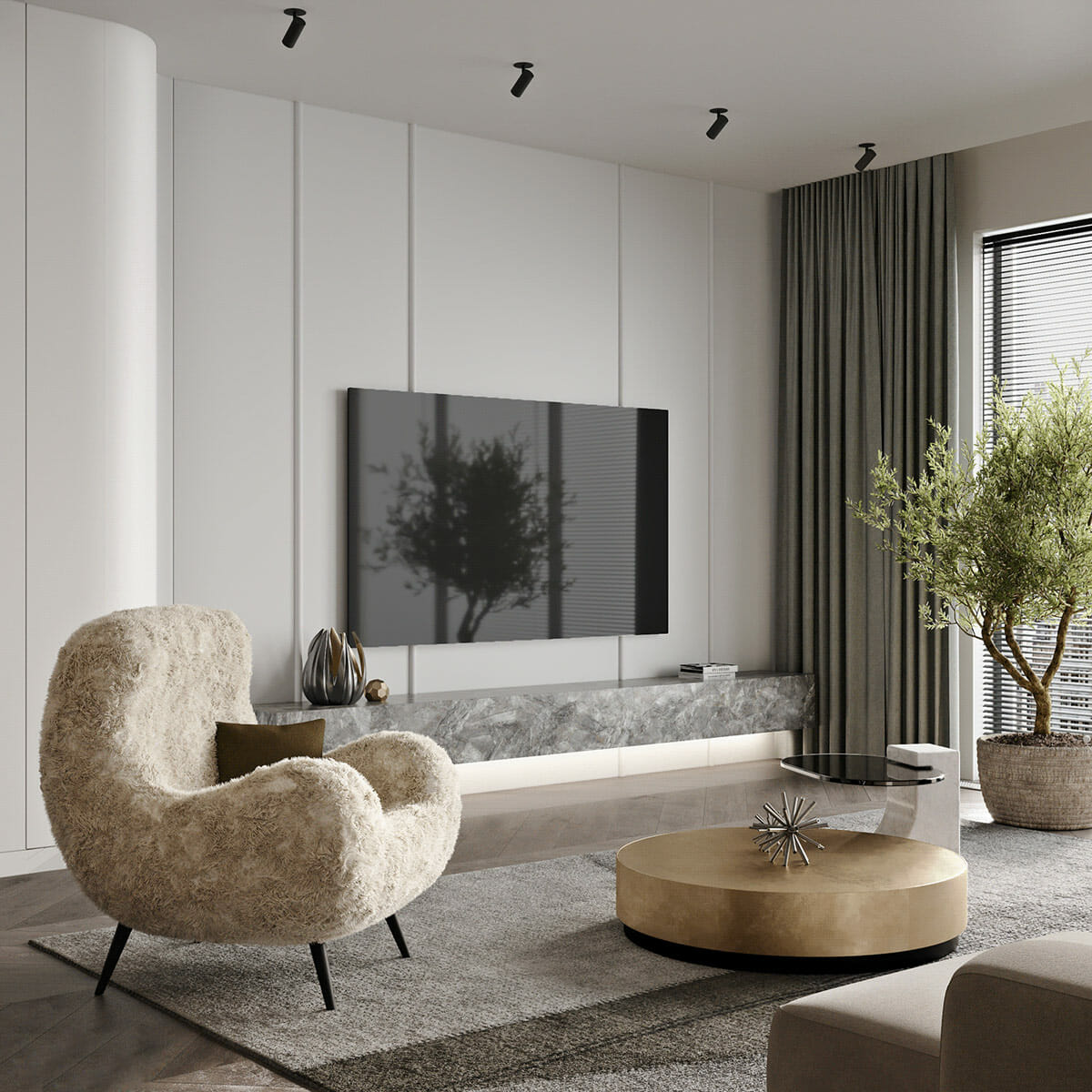
A soft fur-upholstered lounge chair balances out to the right. The glossy metallic round coffee table is in the center position. To make the space more connected, a woven wool rug is spread underneath to create a uniformity.
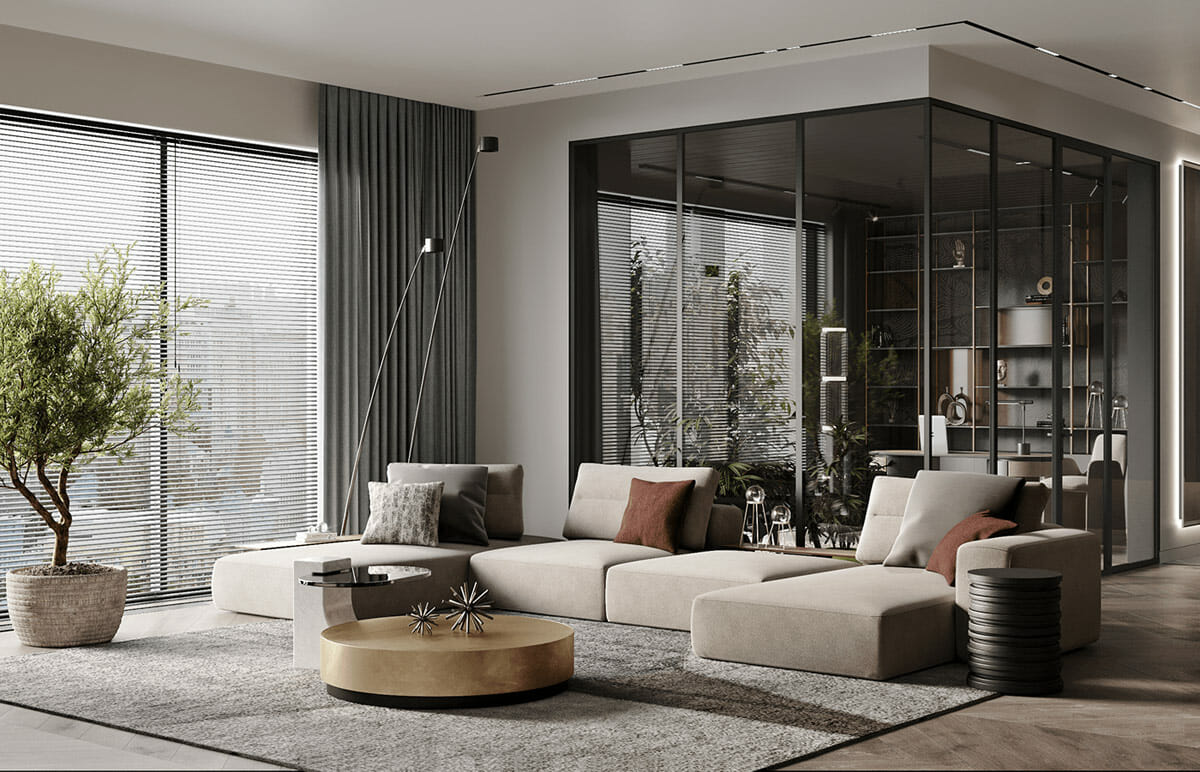
When entering the living room space, you will immediately see office modern work from home behind sofa. A large elegant gray-brown sofa is paired with a slender Sampei floor lamp.
Kitchen area design
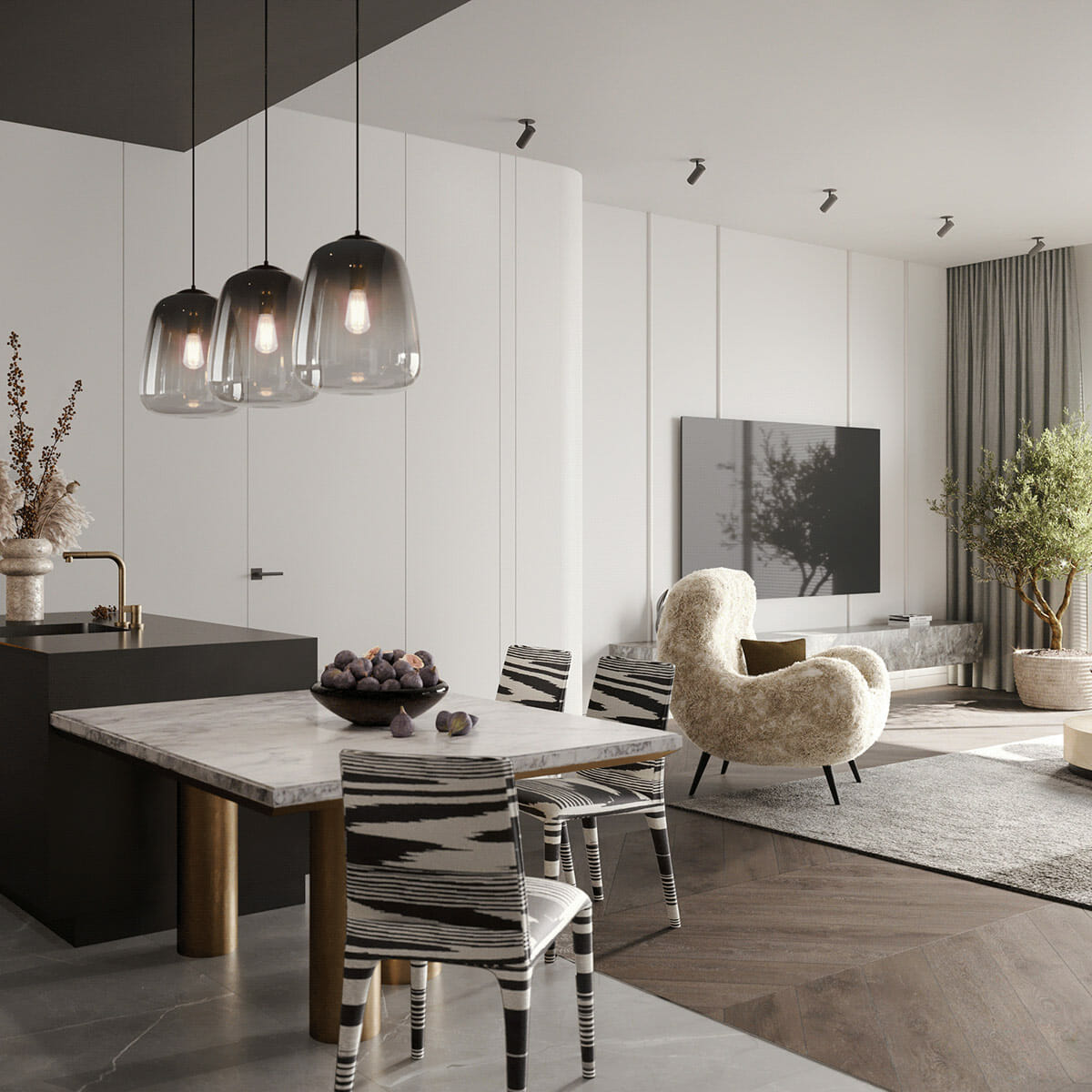
The kitchen area is designed to connect with the living room to create an openness for the space. These two areas are separated from each other by floor material. The reception space uses dark brown wooden floors arranged in the shape of herringbone. The kitchen is elegant gray veined granite.
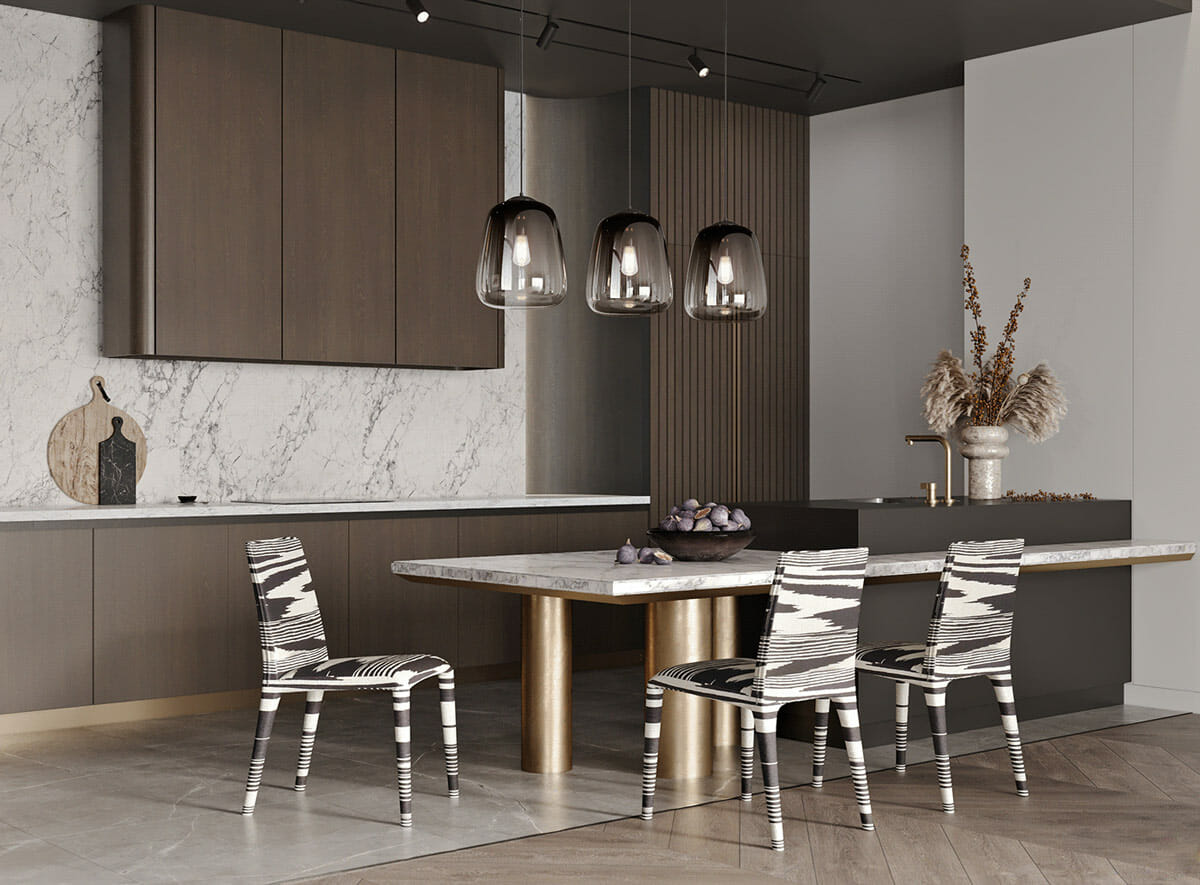
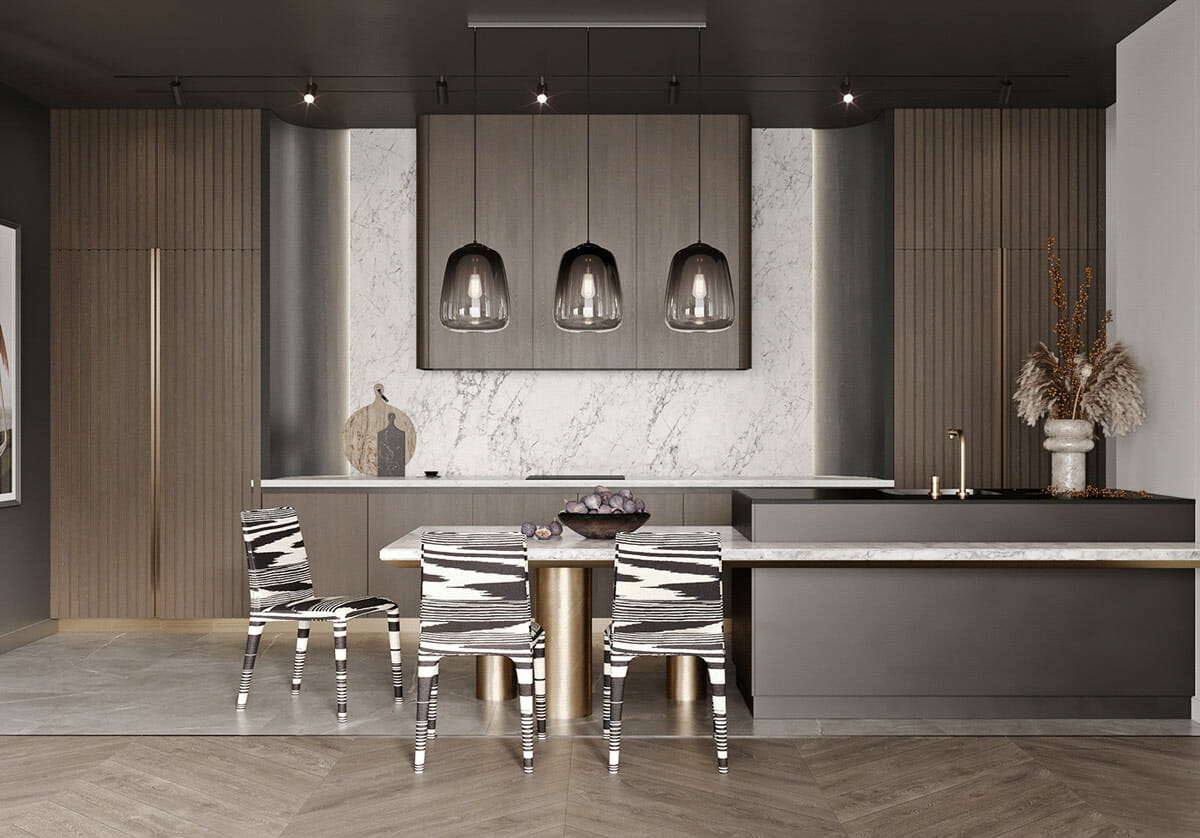
The kitchen is also designed with two opposing colors to create accents for the space. The kitchen island is used in a powerful jet black color, while the dining table uses a white marble table and zebra patterned chairs.
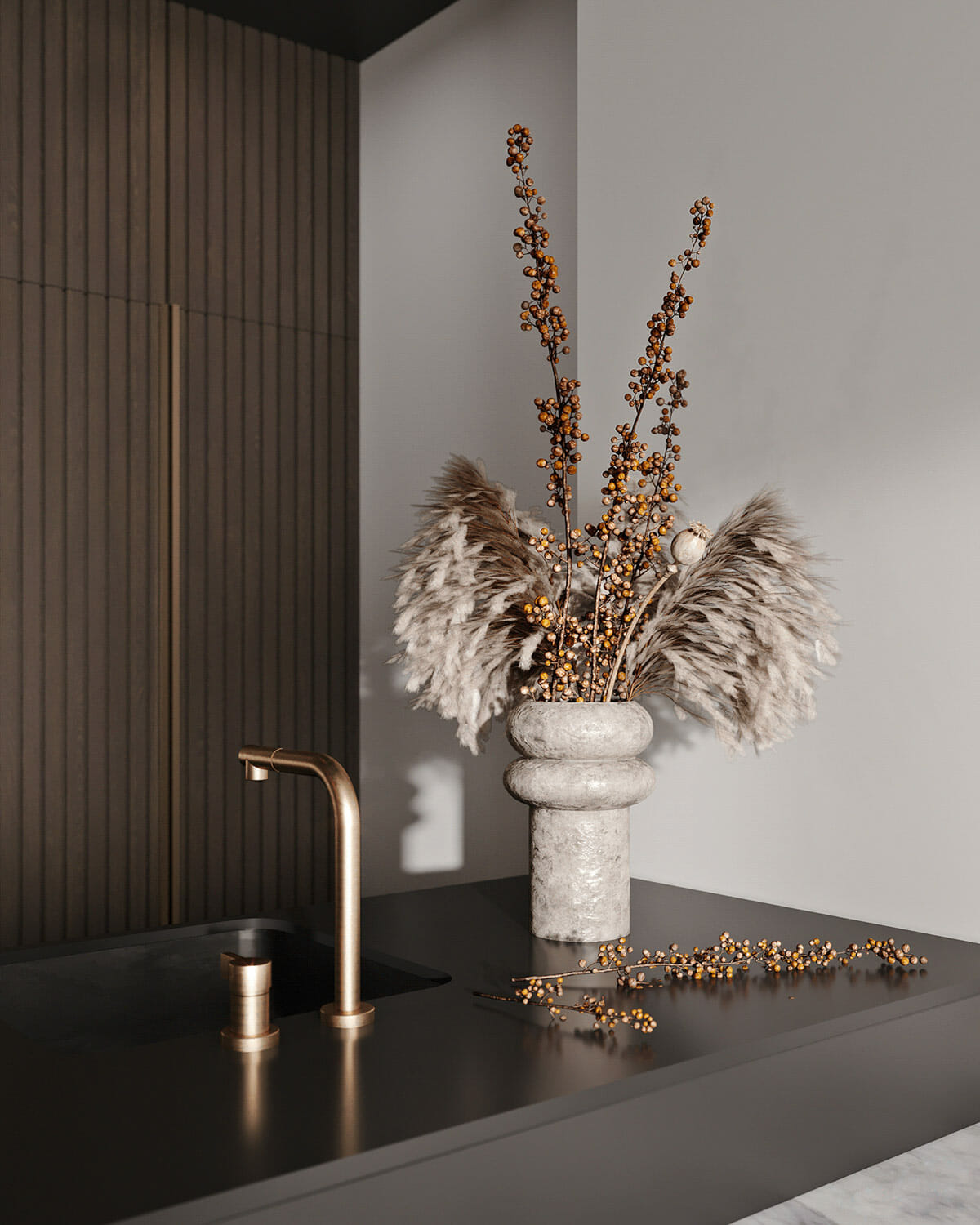
On the side of the wash basin is decorated with a beautiful satin yellow dried flower vase.
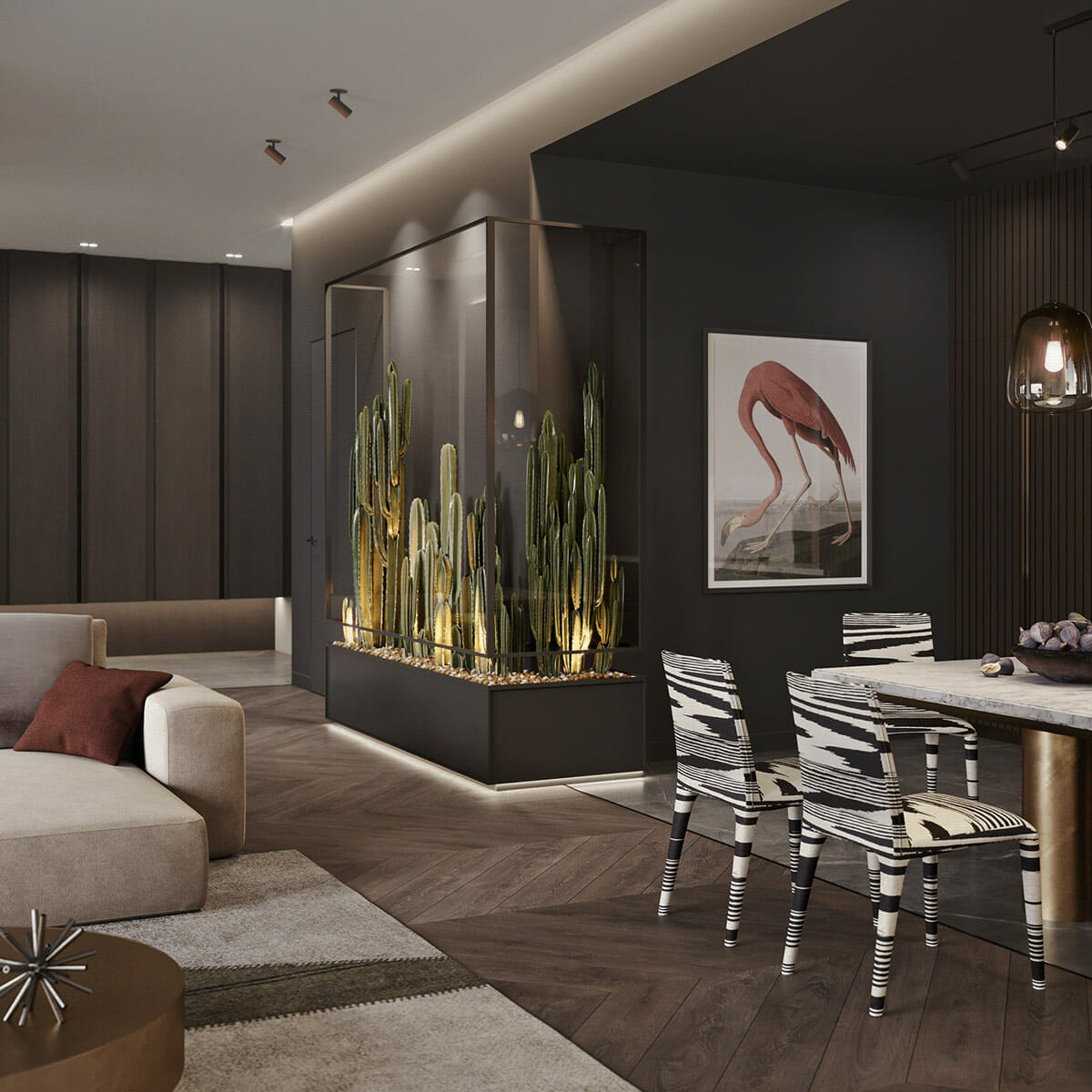
To make the space more artistic, the owner has designed a terrarium for his cactus. Underneath the pedestal is a system of LED lights that can change the lighting system flexibly.
Design a home office
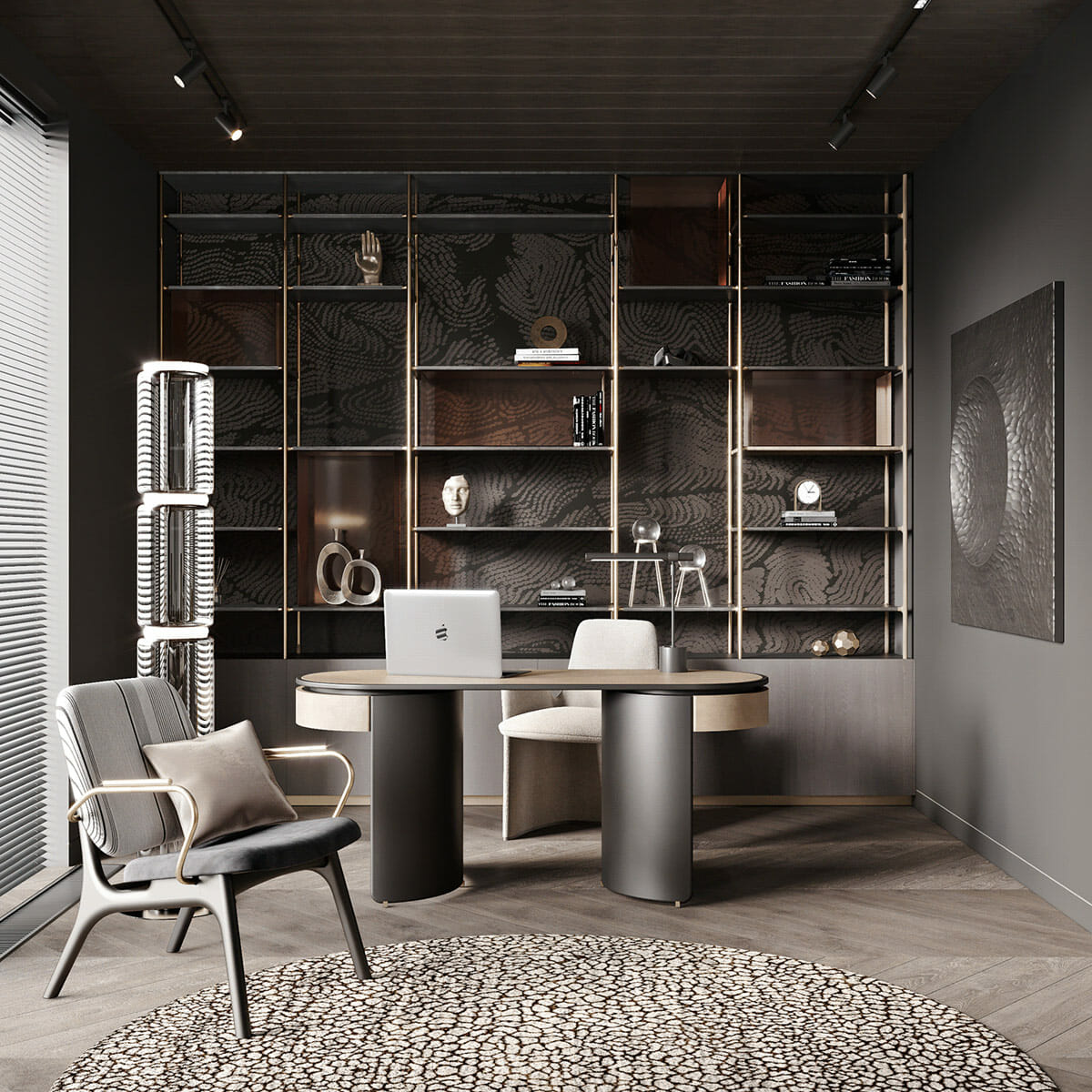
The focal point of this apartment space is the glass-walled office. This room is designed in a luxurious and modern style. The rounded furniture creates a softer, softer feel.
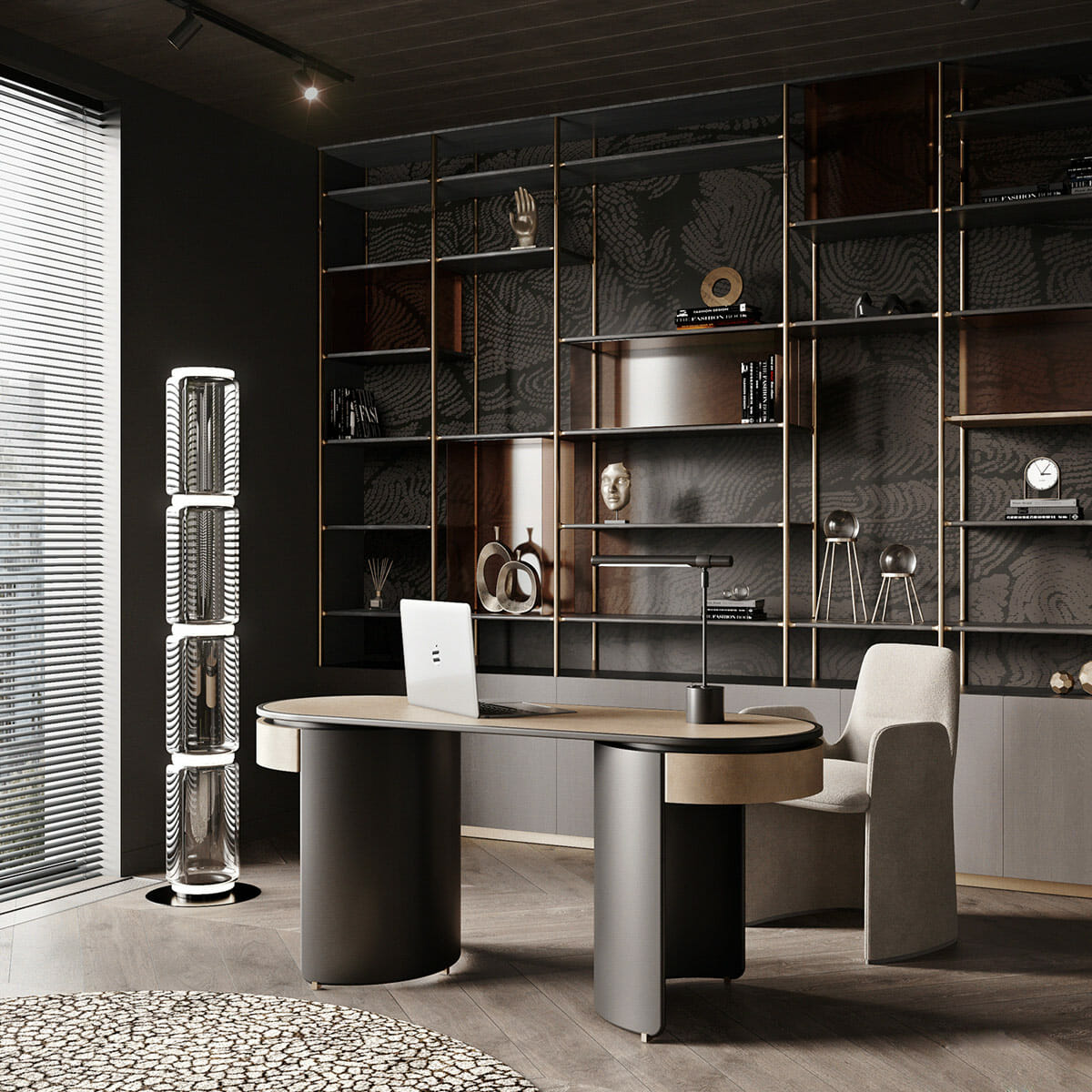
The desk has a unique semicircular design. The table top is cut in the familiar race track shape. The table is not too big and simple, meeting the needs of the working person.
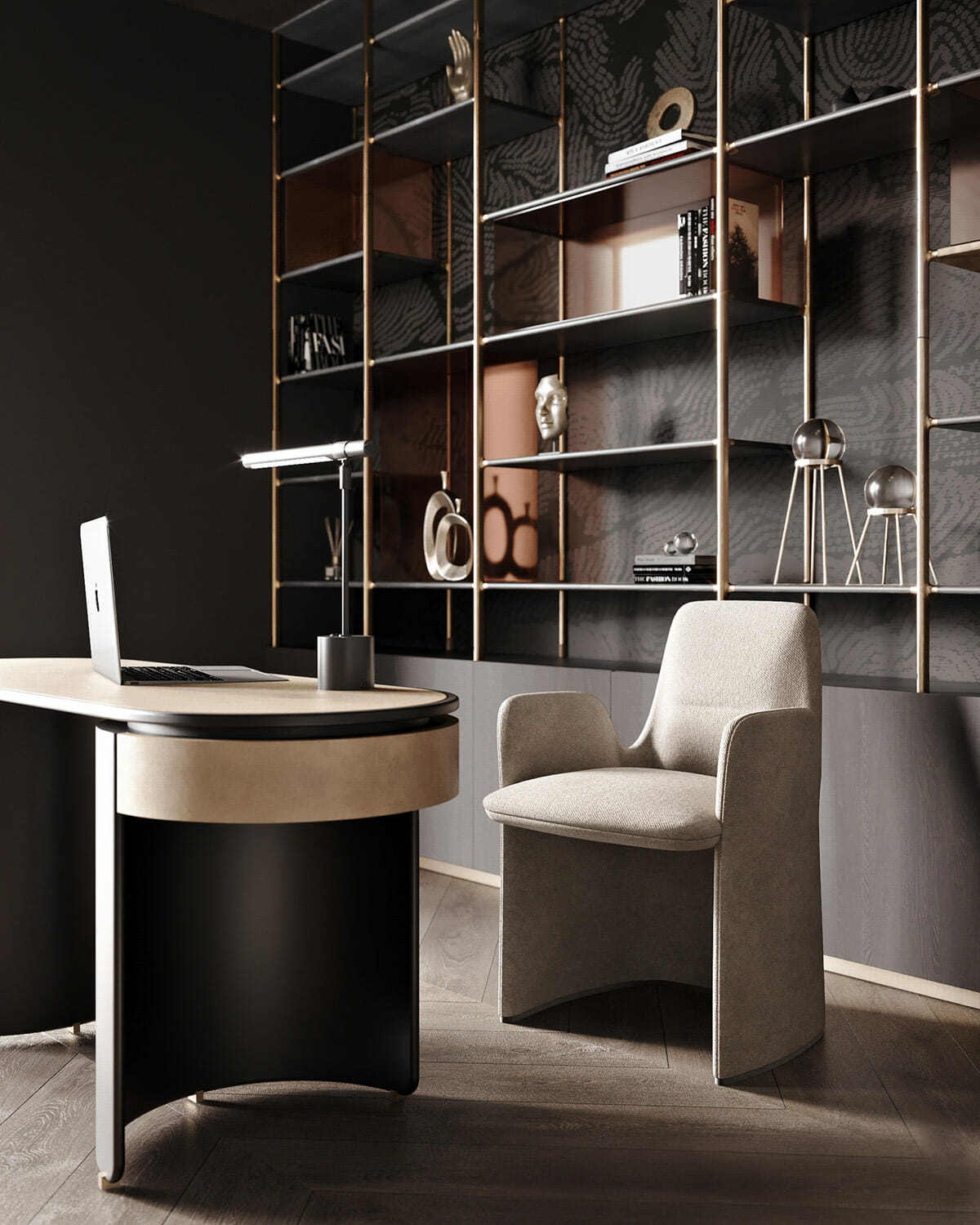
The soft beige felt upholstered chair makes the working process more efficient.
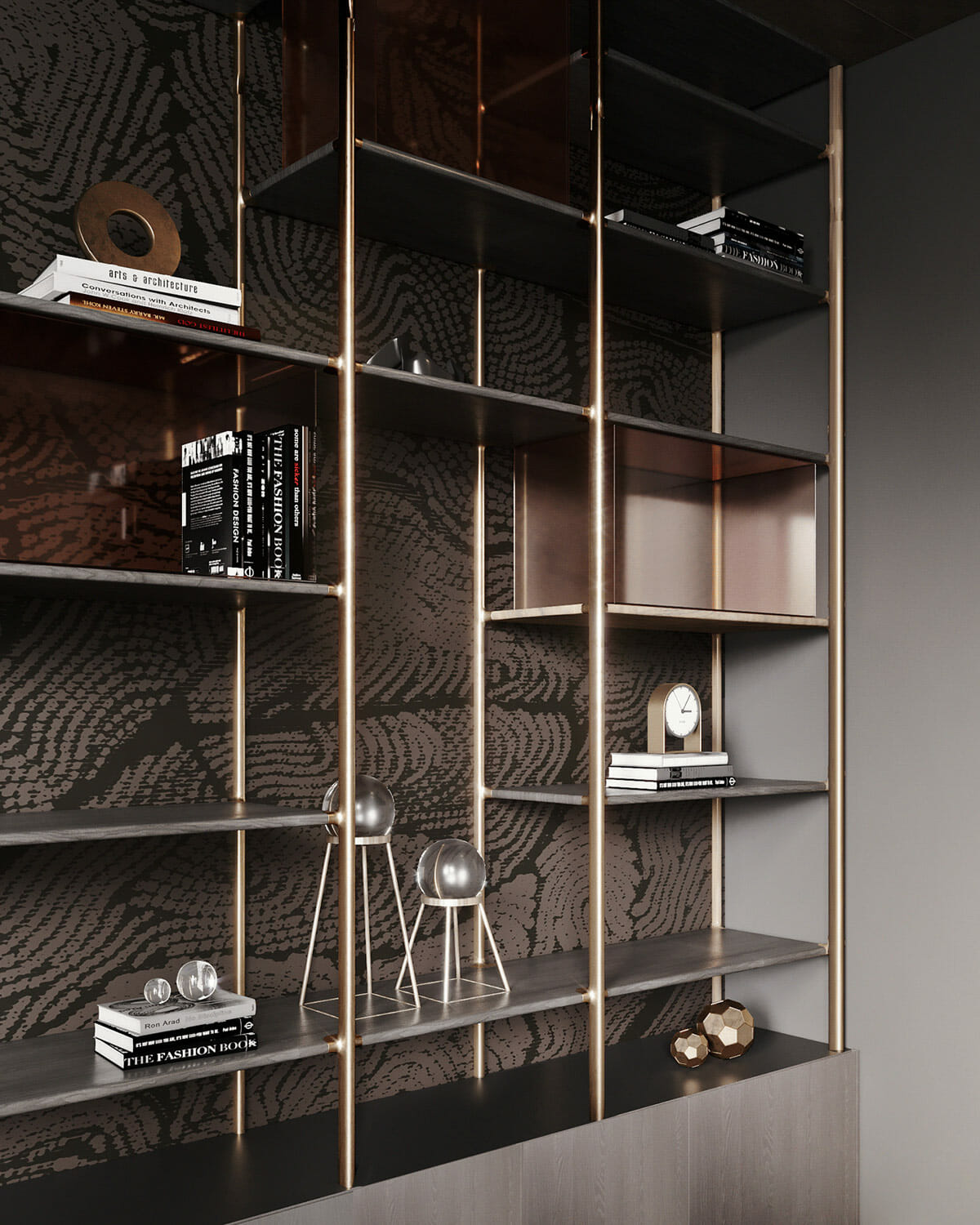
Unlike other home offices with massive bookcases. This office is installed with an open shelf displaying decorative objects and a few books. Bookshelves made of shiny golden metal make the space more luxurious.
Luxury bedroom design
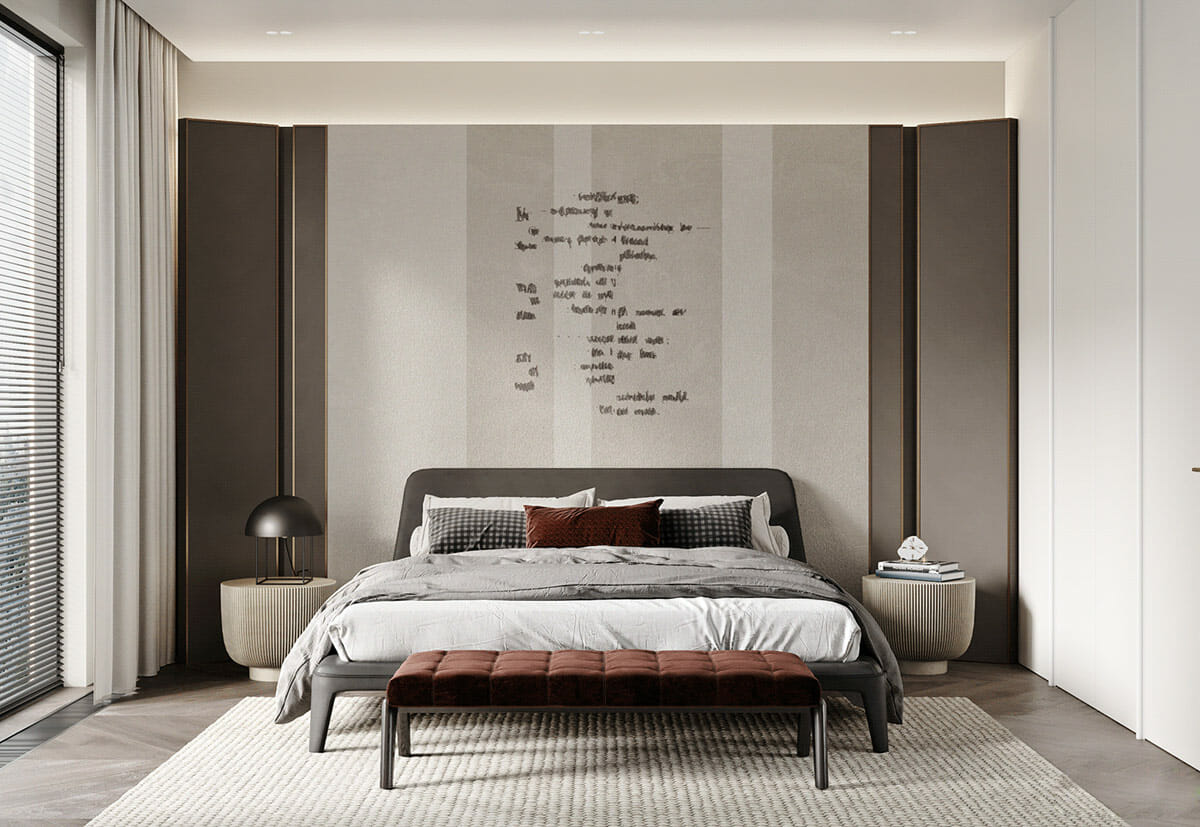
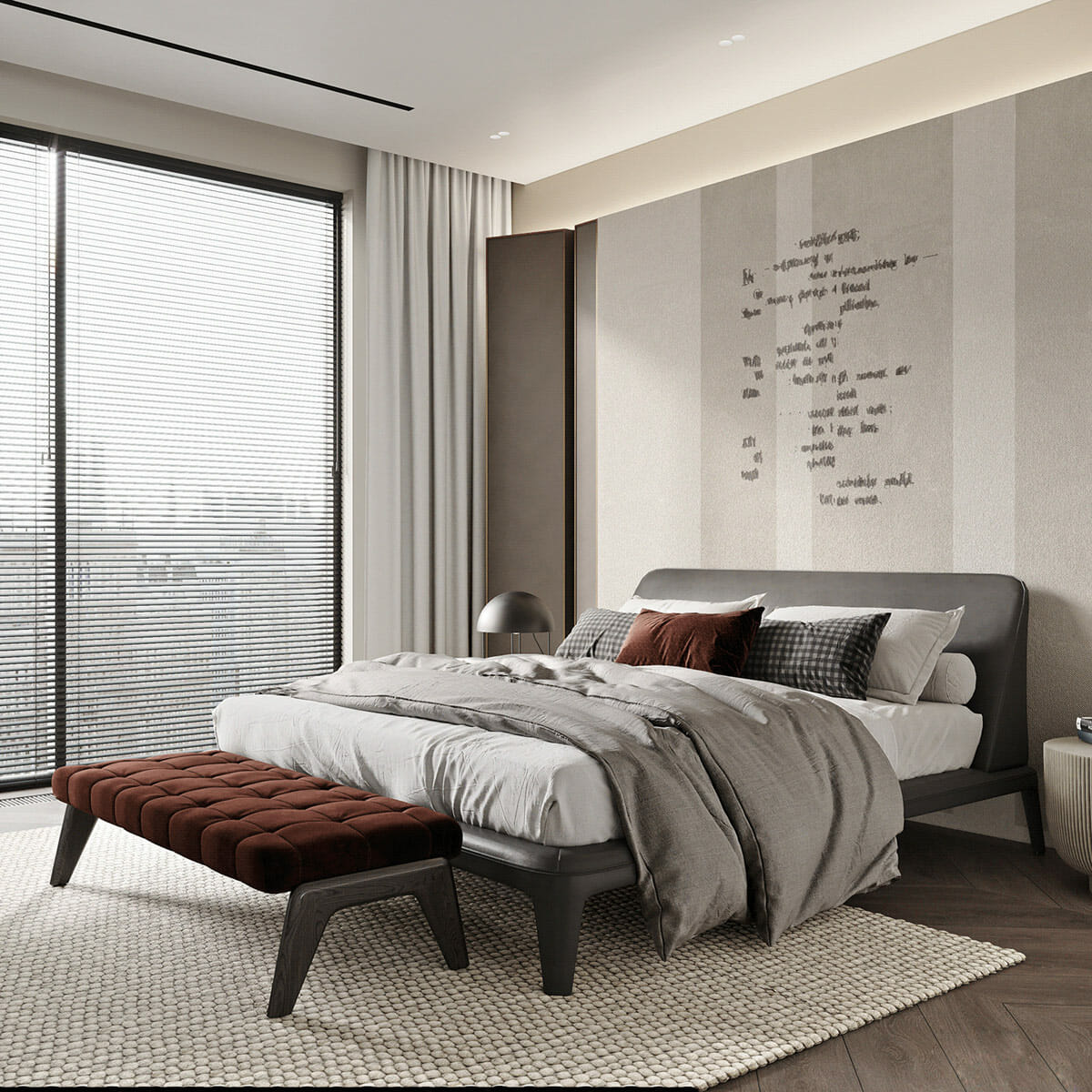
Inside the master bedroom is a black bed and two unique nightstands. A long, felt-upholstered headboard with a red button-down motif.
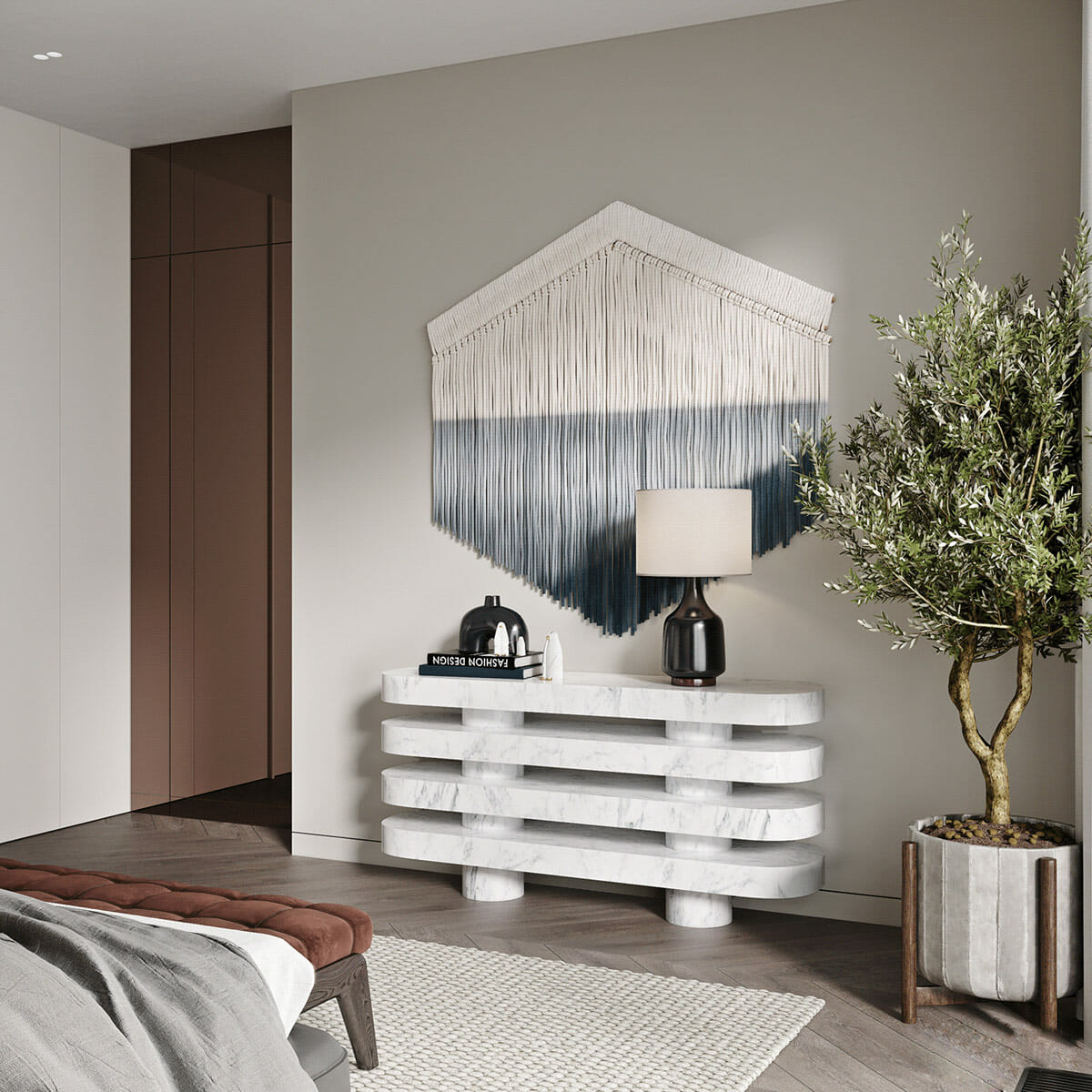
Opposite the bed is an elegant console table layered with white marble. On the wall is a typical decorative shelf of Bohemian style.
see more: interior design of eco city apartment
Above is a sample modern apartment design with a luxurious home office. If you have a need for interior design and construction, please contact MOIVAONHATOI immediately.

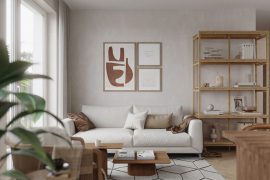
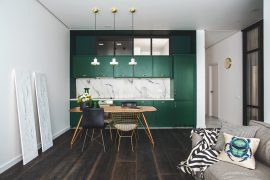
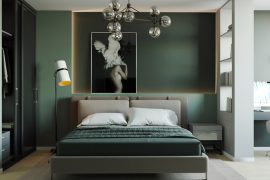
Comments are closed.